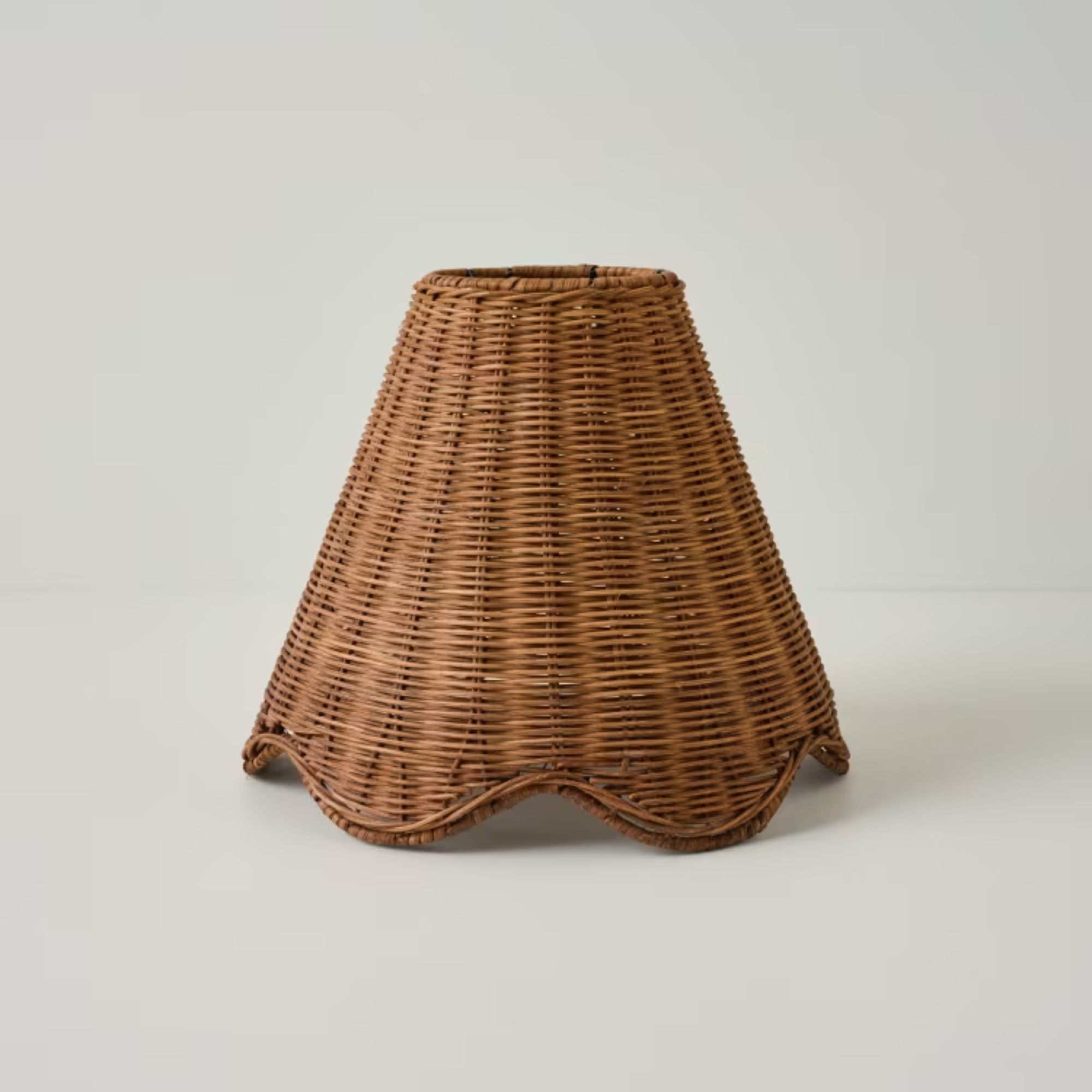How a thoughtful remodel turned a chaotically laid out Tudor Revival house into a dream family home
Buying a house in which little had been touched in fifty years proved the perfect opportunity to create a home that is a study in everything enchanting
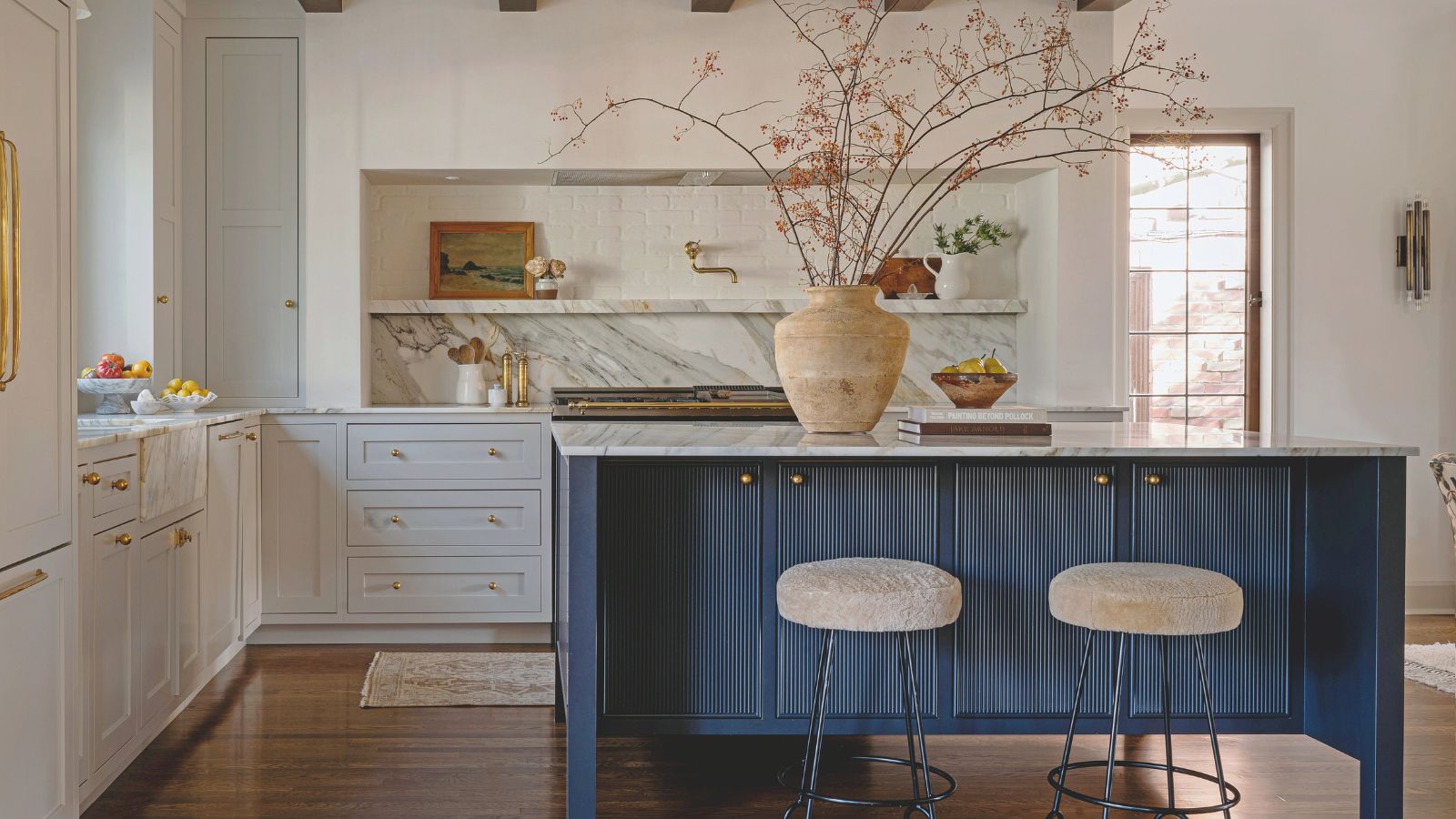
Design expertise in your inbox – from inspiring decorating ideas and beautiful celebrity homes to practical gardening advice and shopping round-ups.
You are now subscribed
Your newsletter sign-up was successful
Want to add more newsletters?

Twice a week
Homes&Gardens
The ultimate interior design resource from the world's leading experts - discover inspiring decorating ideas, color scheming know-how, garden inspiration and shopping expertise.

Once a week
In The Loop from Next In Design
Members of the Next in Design Circle will receive In the Loop, our weekly email filled with trade news, names to know and spotlight moments. Together we’re building a brighter design future.

Twice a week
Cucina
Whether you’re passionate about hosting exquisite dinners, experimenting with culinary trends, or perfecting your kitchen's design with timeless elegance and innovative functionality, this newsletter is here to inspire
With its steeply pitched roof, russet bricks, and prominent chimney, Jessica and Scott Nelson’s Seattle home has a fairytale-like charm that would make it an ideal shoot location for a cozy romcom.
Built in the Tudor Revival house style in 1929, the home had stayed in the former owner’s family for around 50 years. ‘In that time, they had done almost nothing to it,’ says Jessica, who runs Jessica Nelson Design while Scott also works at the firm.
‘We were really looking for something that was almost untouched because I wanted to put my stamp on it. The house had received a fresh coat of white paint on the walls but it was otherwise very plain. There was no stain on the floorboards and we didn’t even have outlets in the bathrooms. But it was in great condition,’ she adds.
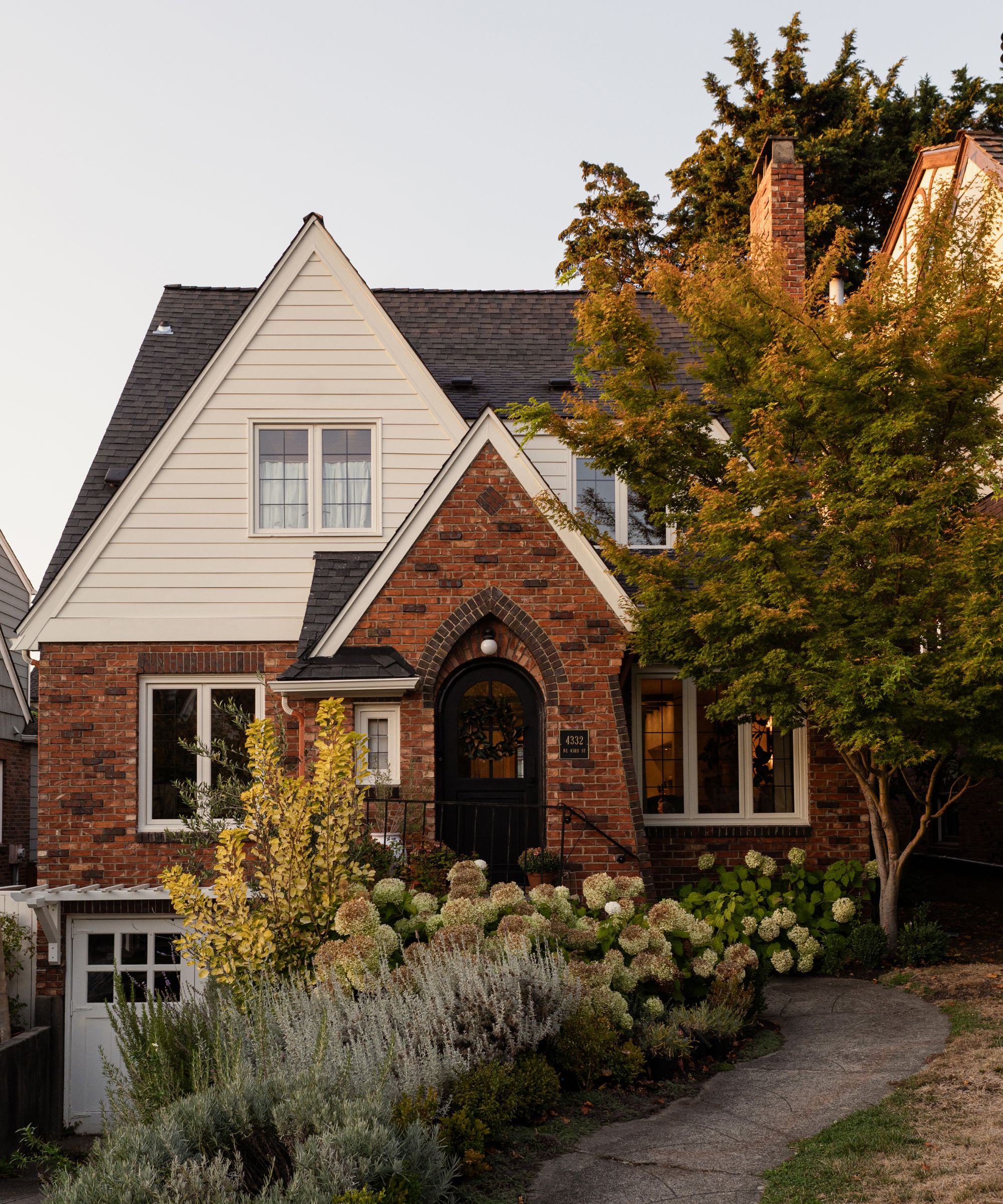
Jessica installed a new front door with glass panes to allow in more light. On the upper levels, shingle cladding was replaced with clapboard
The move had been prompted by Jessica and Scott’s growing children, Gemma, now eight, and Graham, five, who would soon be on their feet and eager to explore.
‘We had been living about 15 minutes across town, but the house was on a busy road,’ says Jessica. ‘The appeal of this property is that it’s at the end of the street and right next to a park.’
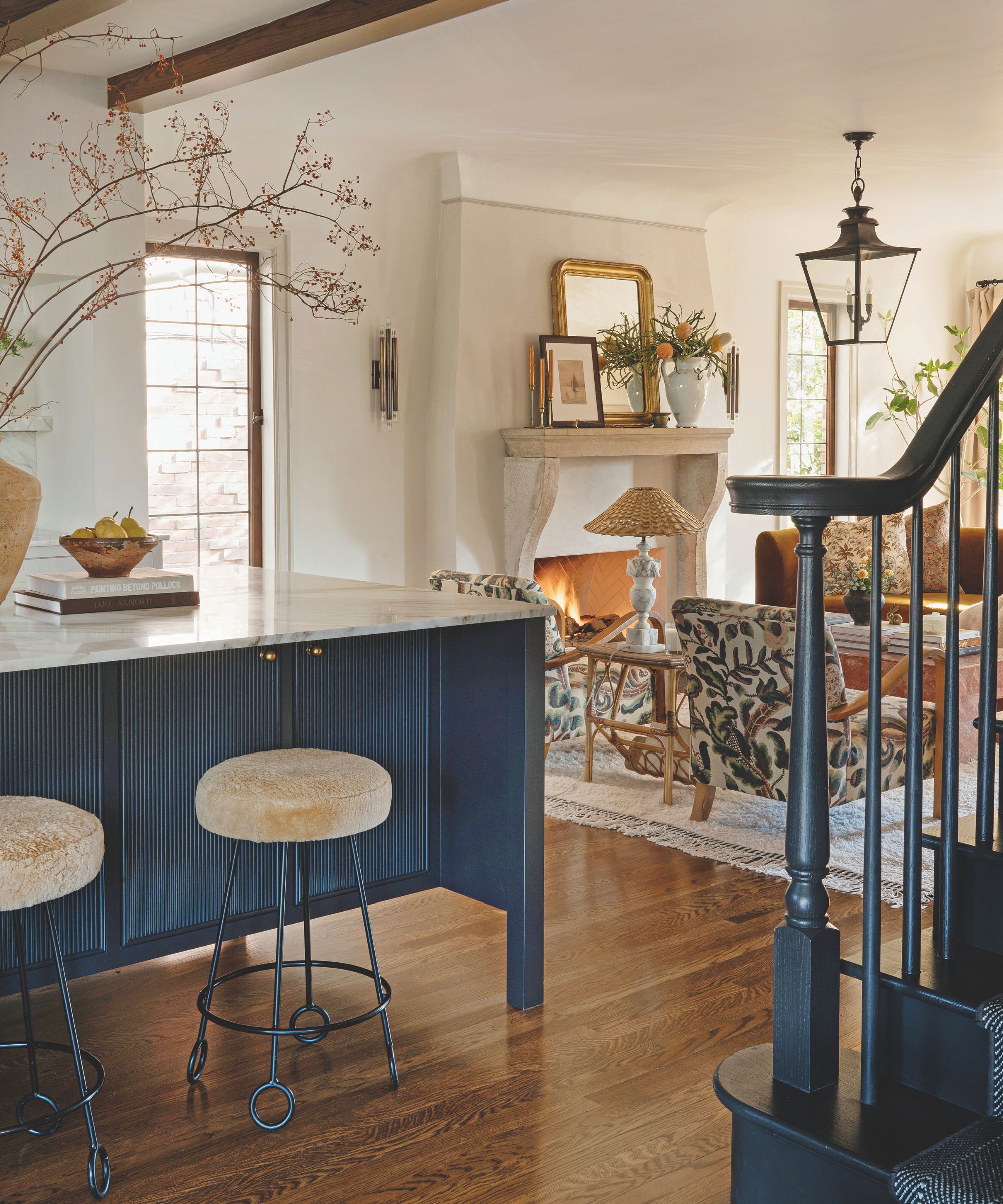
Jessica sourced the limestone mantelpiece from France. Within the hearth, plain firebricks were replaced by herringbone tiles. Sofa, Clad Home. Lantern, Visual Comfort & Co. Coffee table, Facebook Marketplace. Rug and vintage armchairs, Etsy.
But despite its quaint allure, the house had actually been on the market for some time. ‘The layout was tricky,’ explains Jessica. ‘It had a tiny kitchen on the side of the house and at the bottom of the stairs were five doors, making for a chaotic floor plan. Upstairs bedrooms were connected through Jack and Jill doors that meant you had to go through one to get to another.’
Without too much upheaval, Jessica and Scott were able to replan for better functionality and layout while also carving out square footage within the gabled roof.
Design expertise in your inbox – from inspiring decorating ideas and beautiful celebrity homes to practical gardening advice and shopping round-ups.
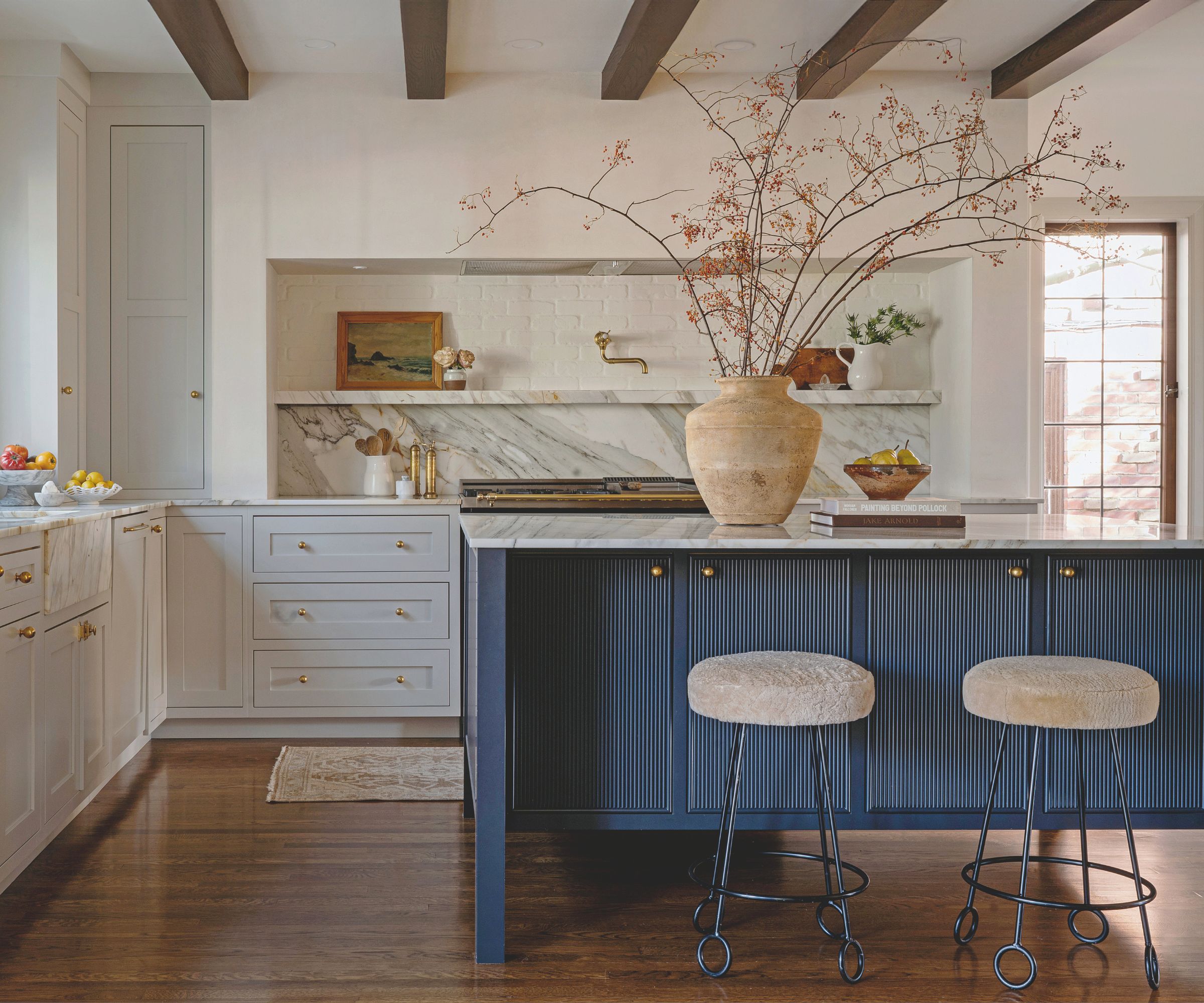
New timber beams resonate with the Tudor style of the architecture. The bar stools have been covered in a resilient shearling fabric. Units supplied by Superior Cabinets. Walls in 'Swiss Coffee', from Benjamin Moore. Surfaces in Calacatta gold marble. Bar stools, Etsy.
Downstairs, a wall was removed to make a joined kitchen and living area. Upstairs, a corridor was created for access and, by adding a staircase, the family were able to make the attic space a family room with bunk beds as well as a place for Jessica to work. ‘We’ve gained 500 square feet up there and it’s become one of our favorite parts of the house,’ she enthuses.
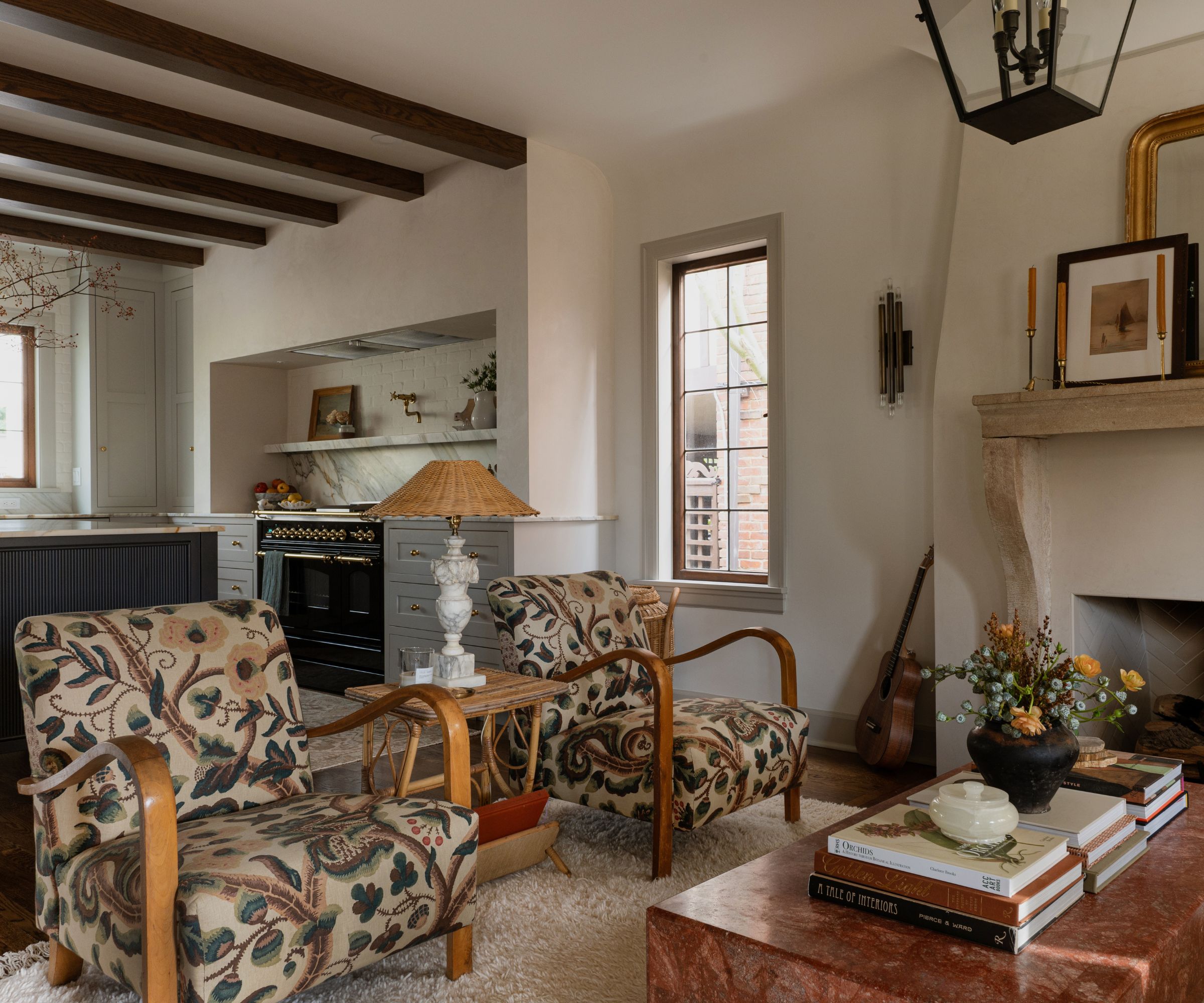
While the lower ceiling heights and cottagey feel of the architecture might naturally encourage a choice of paler tones, Jessica felt a bolder, more dramatic approach was necessary.
Demonstrated to most striking effect in the hallway, Jessica explains her choices: ‘After we moved in, I had decision fatigue so painted it white but in adding the staircase up to the attic, we had lost a window, which I was struggling with. Then one night in November, I got a can of dark green paint and just started painting the walls myself. It’s now become this jewel-box moment where the artwork, especially with its gold framing, really sings. It makes me happy now every time I walk through the hallway. And from there, I continued to embrace the moodiness of the house and everything snowballed as I added more colors and layers.’
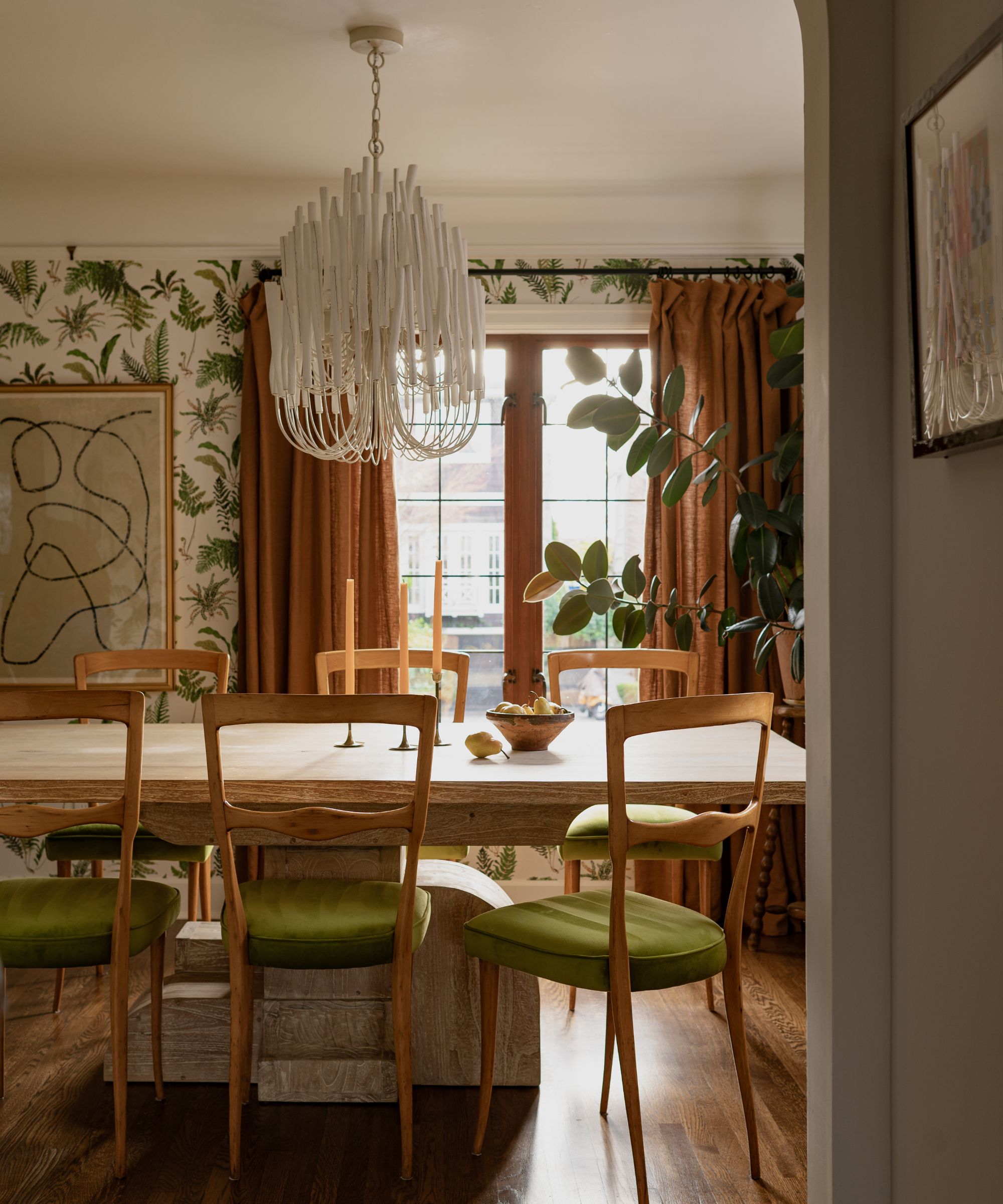
Jessica chose a wallpaper that reflects her love of gardening. The sculptural chandelier gives off scattered light. Wallpaper, 'Fernarium in Ivory & Leaf' by Schumacher. Table, Jayson Home. Vintage chairs, Etsy. Tilda chandelier, Arteriors. Try Adeline side table, Sharland England. Curtains in fabric from MagicLinen.
Their former home being of ‘opposite dimensions’ to this one, Jessica decided she wanted to start afresh with all the furnishings.
‘I found lots of pieces on 1stDibs and Chairish, and a ton of things on Etsy. My dining room chairs are from Poland but the seller was happy to disassemble them and ship them over. The pale green velvet accent chair was something that I hesitated on, later to regret, only to find it came up for sale again three months later on Facebook Marketplace and, fortunately, it was only a 30-minute drive away. I’ve also really lucked out because my kids love coming antiquing with me. Daughter Gemma picked out a lot of the artwork for her room from estate sales and vintage stores in Seattle.’
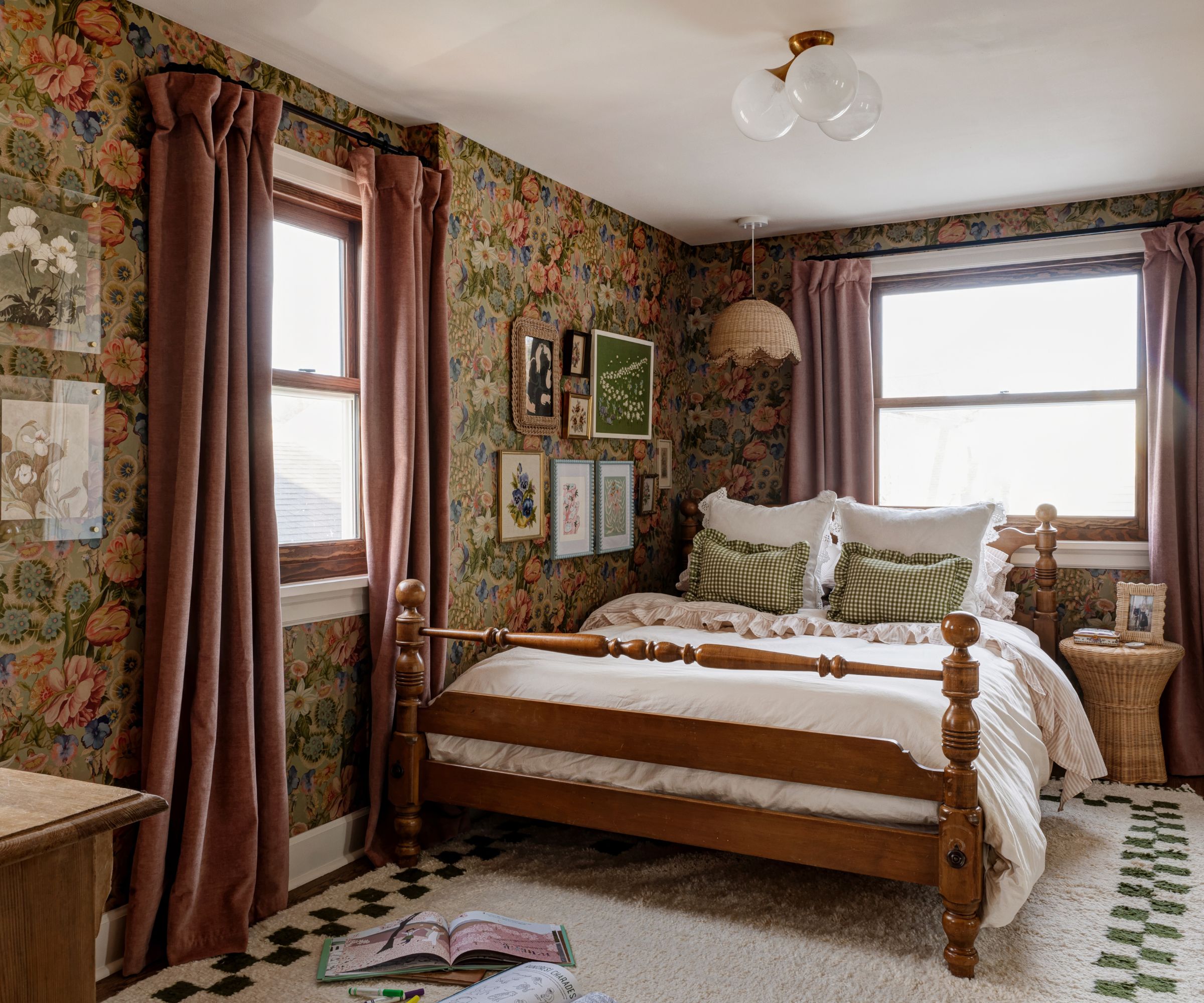
Outside, a timber deck has been added to encourage outdoor living all around. ‘The climate here is pretty similar to the UK, but we have two heaters and a firepit so the deck gets used for entertaining even in wintertime.’ In the garden beyond, vibrant borders curve around the manicured lawn.
‘I love gardening and we’ve now put in some raised vegetable beds so every year the kids pick out what we will grow and help me dig up the produce in the spring.’ A house that has evolved to nurture family life, the Nelson stamp has truly made its mark.
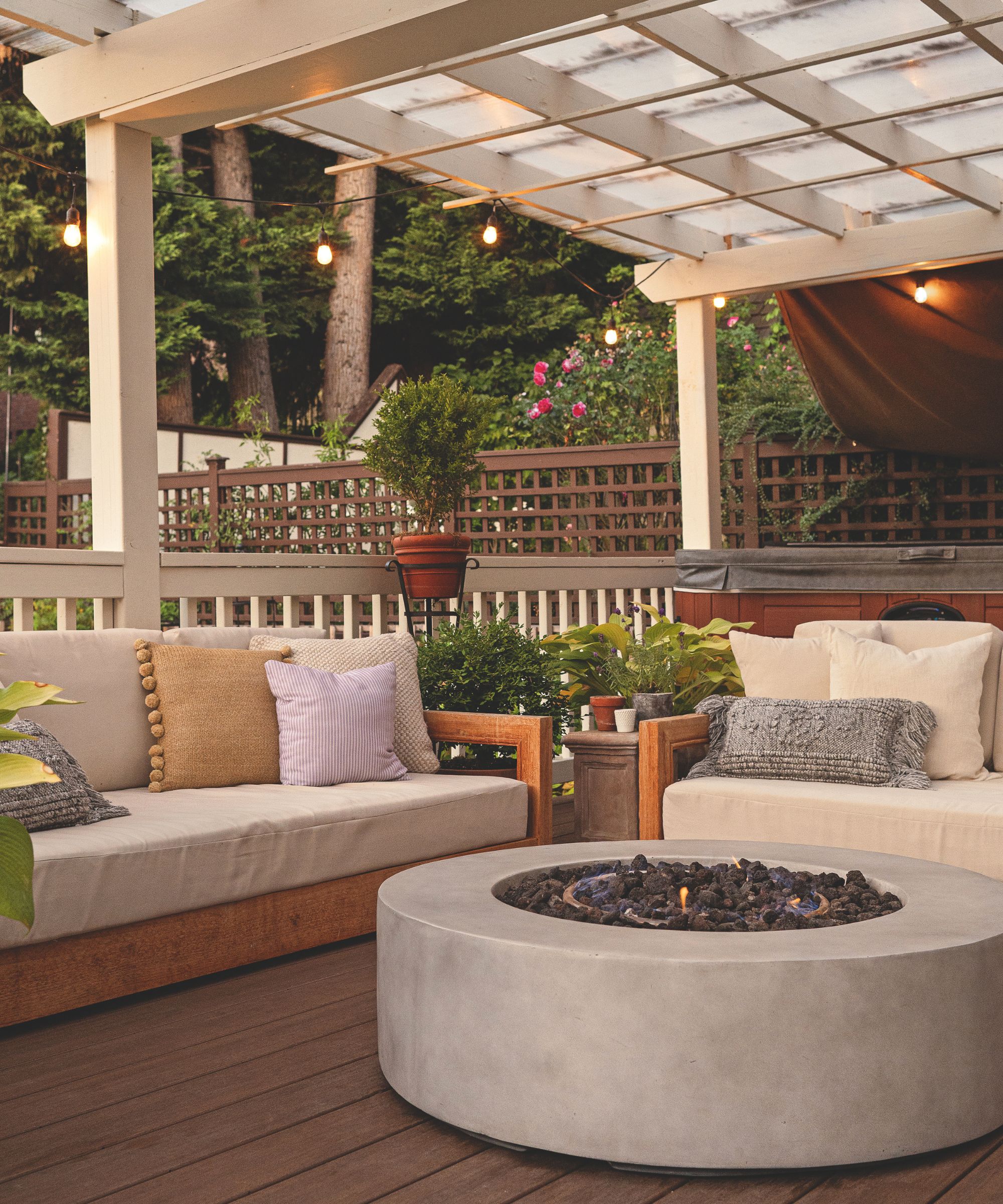
Shop the look

A simple, yet really effective style moment on the kitchen island is a large terracotta pot with a beautiful display of stems. This textured vase would create a similar rustic look, and you could switch out what it holds throughout the seasons to nod to spring, summer, or fall.

