Space was tight in this cottage until a few clever updates made all the difference
This 1930s farmhouse needed some careful alterations to turn it into a comfortable country home with space to spare

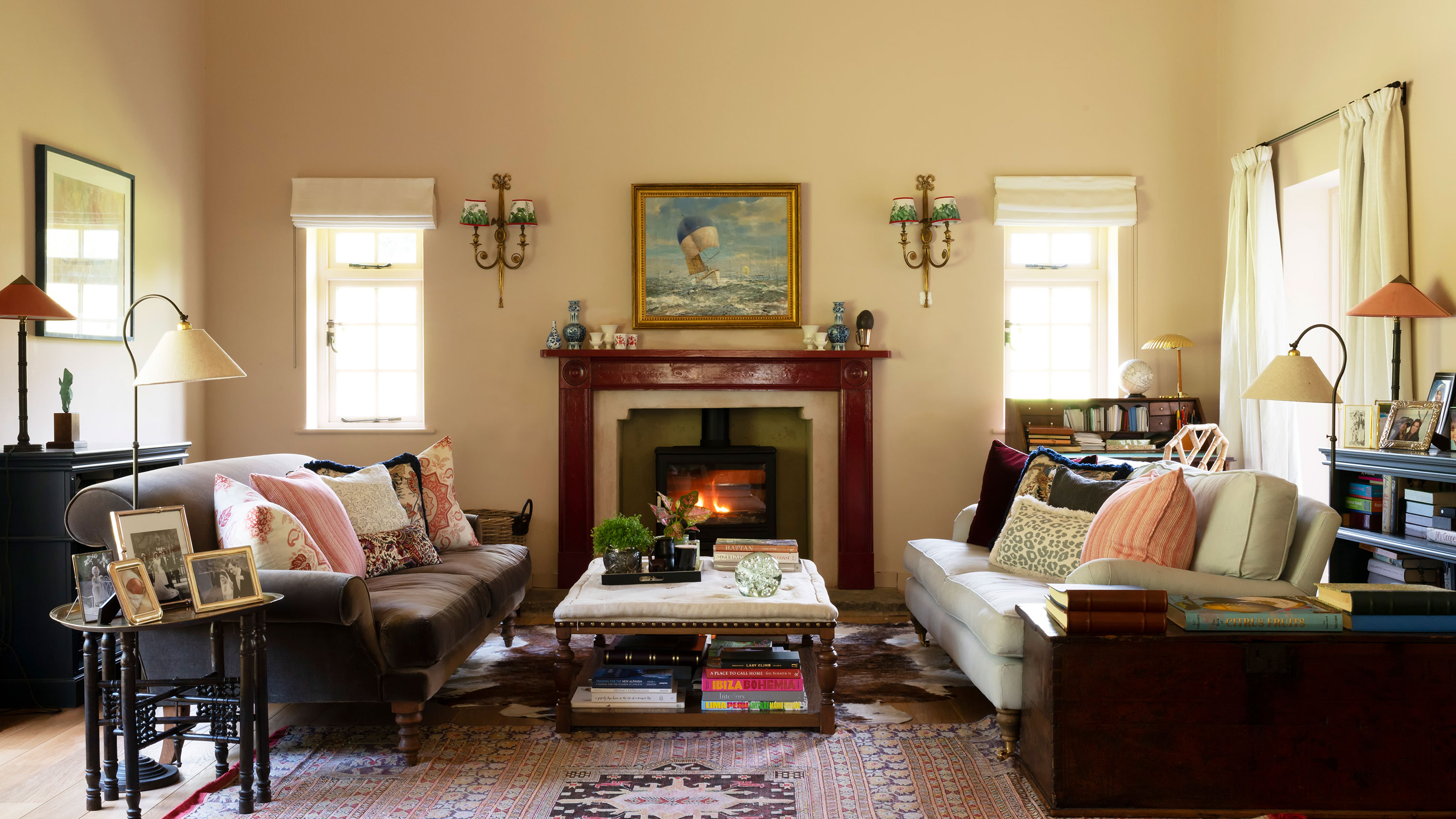
Moving out of the city and into the countryside usually brings with it the promise of a more spacious home, a bigger garden, and all the lifestyle changes offered by a rural location. For the owner of this home, however, it took some smart thinking to make this former farmhouse work as hard as the family’s previous London home.
Their new country house, situated to the southwest of the capital, has just three bedrooms and was no larger in square footage than the city home they'd left behind. However, an extensive garden, an airy double-height living area, a potting shed-cum-office and uninterrupted rural views easily sealed the deal. And it's those special qualities, along with the owner's recent updates, that make this one of the world's best homes.
Right from the outset the property was in safe hands. Its new owner is interior designer Melissa Hutley of Hutley & Humm and she had plans aplenty to ensure she, husband Oli, and their three young children, made the most of their new country home.
Here's how Melissa made the family's move to the country a runaway success, and how she reconfigured the space to make the house work for them.
The front entryway
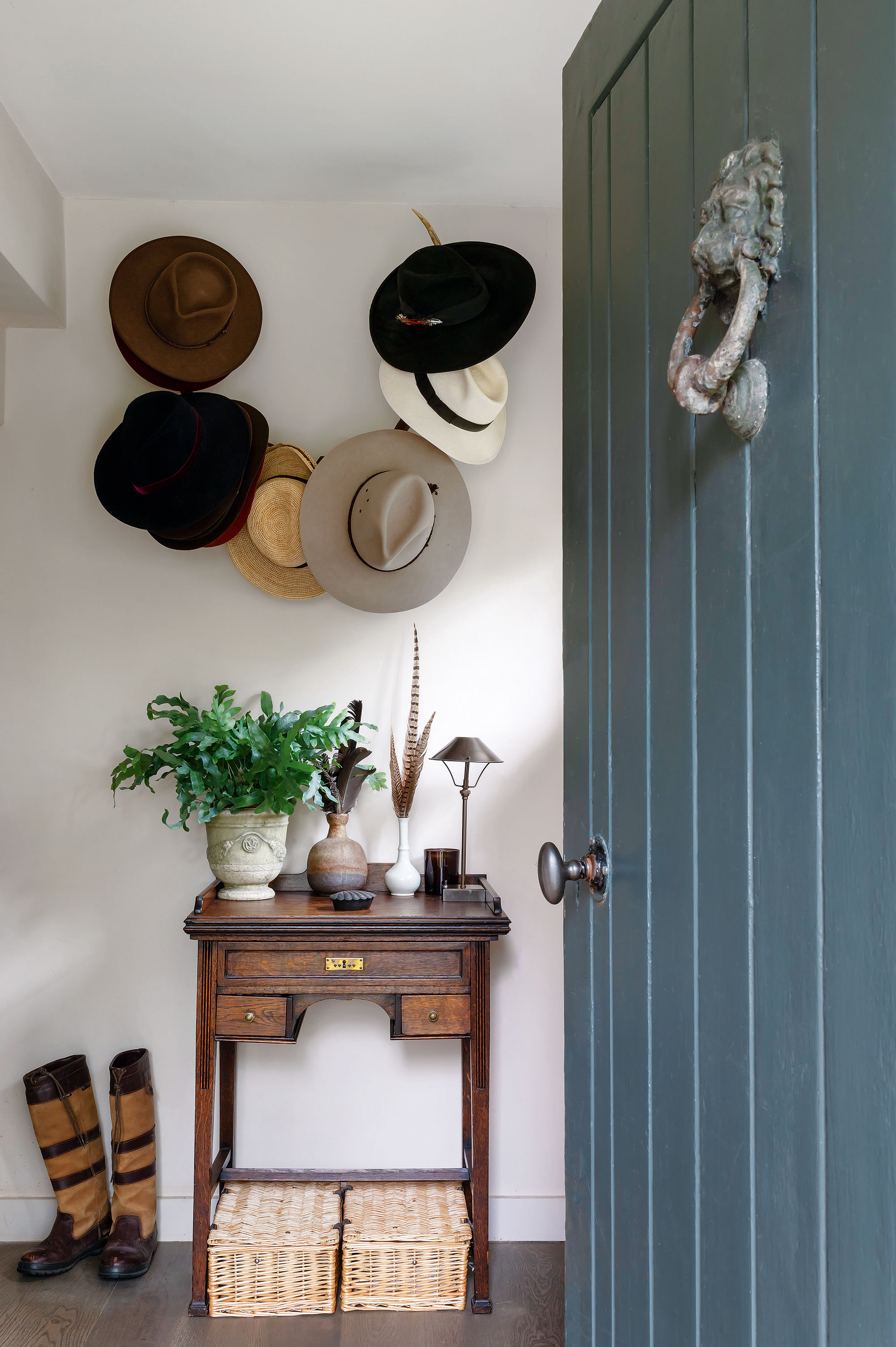
Melissa's updates to the home are apparent from the moment you step inside the freshly painted front door. Her hallway ideas include using a vintage card table to display plants or flowers – a neater option than a sprawling console table where space is tight. Gloves and scarves are stored in baskets underneath.
Kitchen game changer
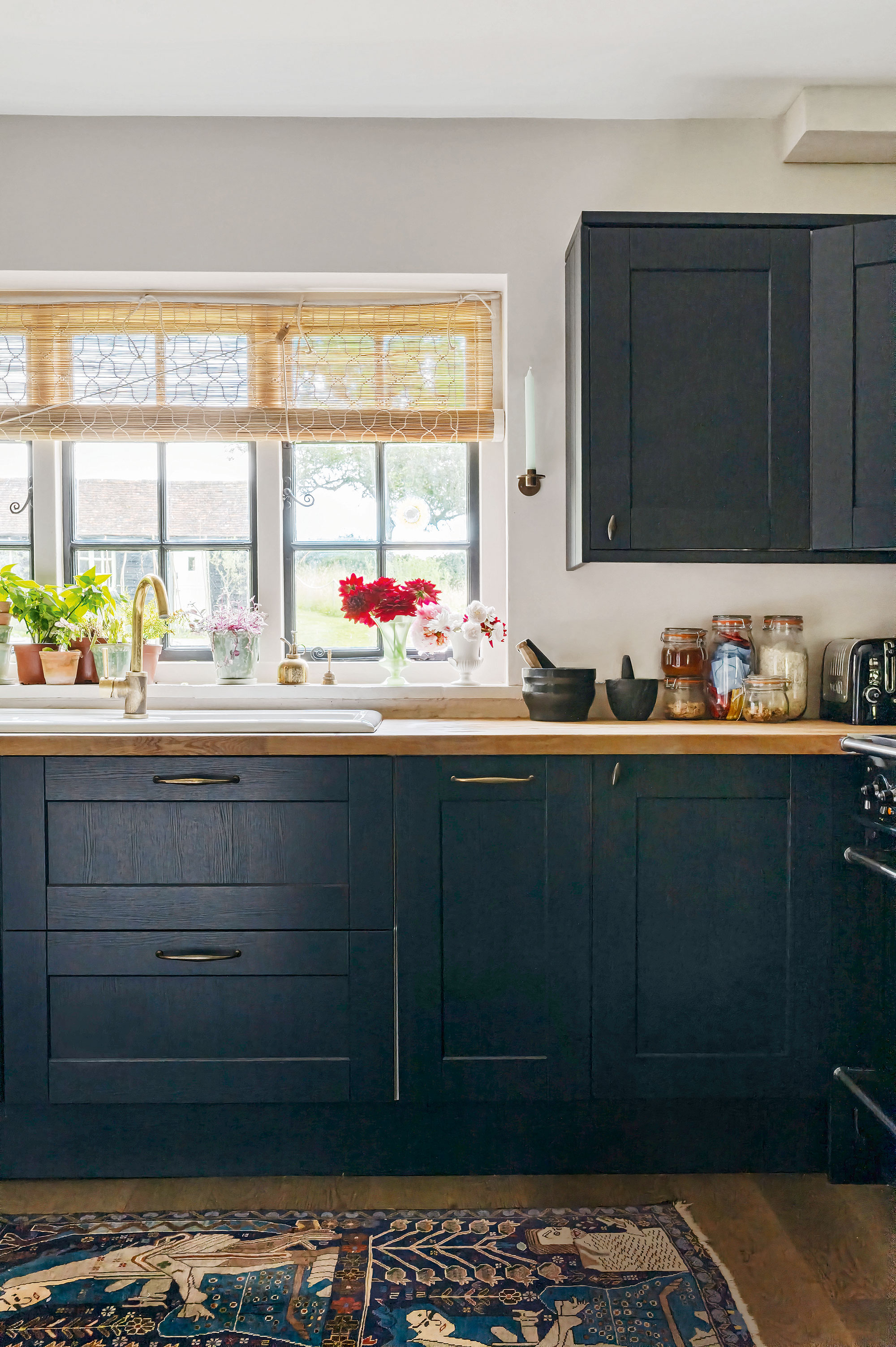
The biggest game changer by far was the way Melissa reconfigured the kitchen. The couple's kitchen ideas revolved around one radical change: centering the entire room around a generous island. A floor-to-ceiling run of smart blue cupboards houses utilities and copious storage. The kitchen became a working space first and foremost, although there's still room at the island to pull up a bar stool for a snack and a chat.
The original dining area was then moved into the double-height extension, sharing the space with the living room. Making that tweak, which was more decorative than structural, unlocked the ground floor for the family and improved the layout and flow of the whole house.
Design expertise in your inbox – from inspiring decorating ideas and beautiful celebrity homes to practical gardening advice and shopping round-ups.
The kitchen window frames have been painted in a dark tone to give the space a cohesive feel, while a bamboo blind and vintage rug soften the look.
Creating a cozy kitchen corner
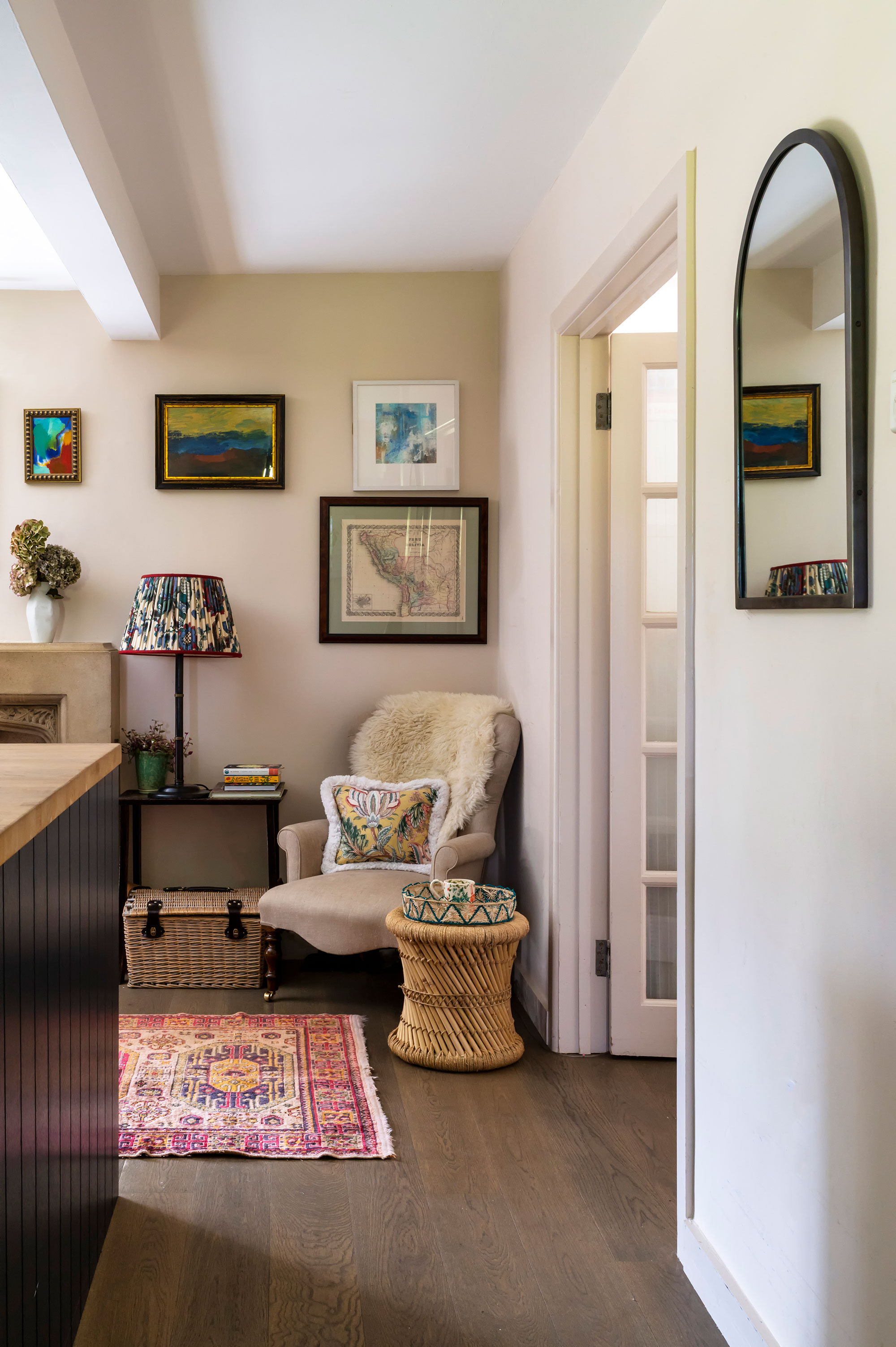
Even in this busy kitchen there's a spot for tired cooks to sit and relax. This cozy corner next to a working open fireplace creates a contrast to the practical areas of the kitchen. The gallery wall and vintage chair upholstered in natural linen add to the relaxed vibe in this appealing space.
Island life
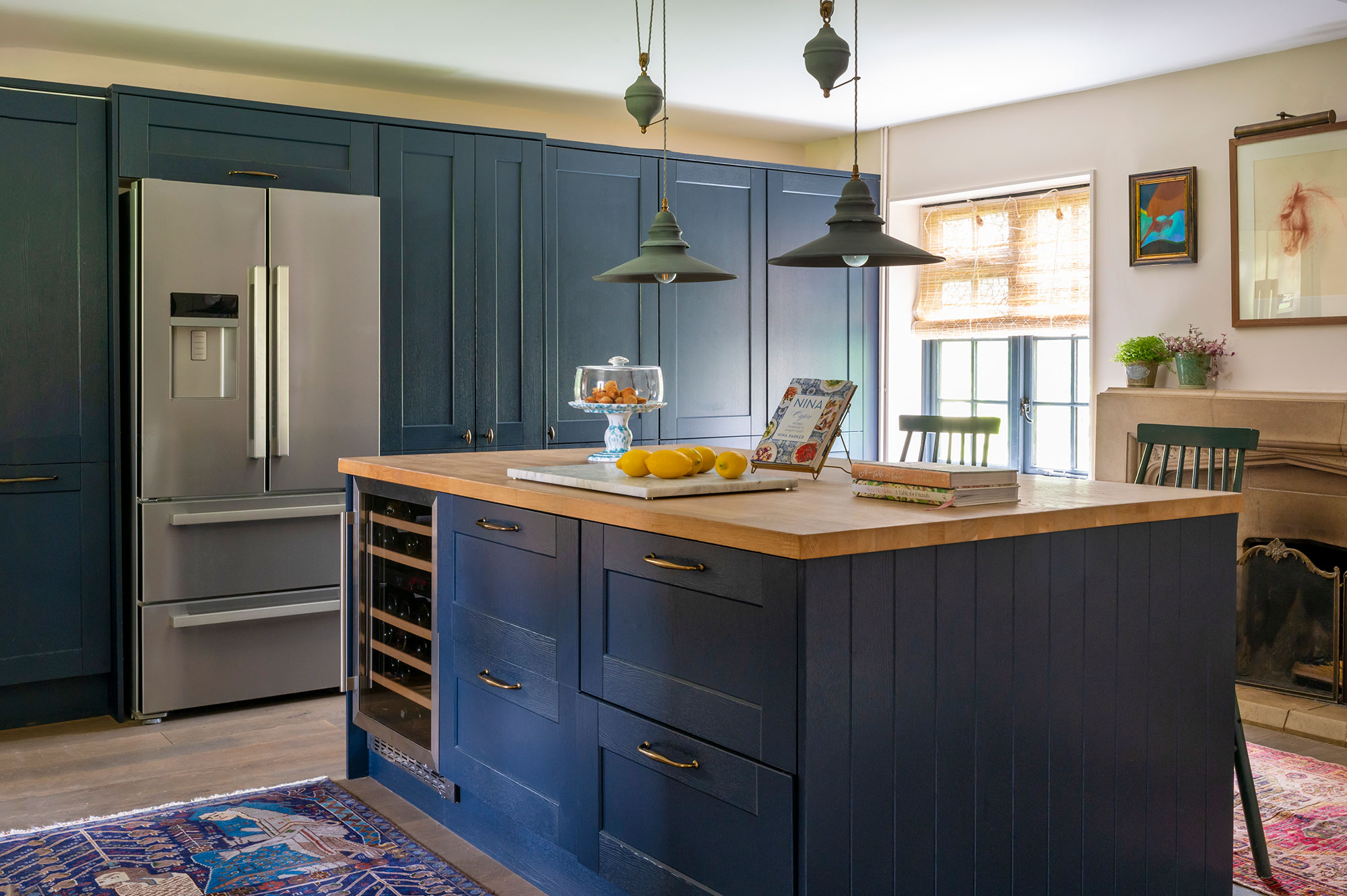
By freeing up space to create a central island and a run of floor-to-ceiling cabinets, Melissa finds the kitchen works much better for the family. The off-the-peg kitchen cabinets have been customized with bespoke handles to give a more luxurious finish. Vintage pendant lights help the new kitchen fit the context of the 1930s house.
Dining room relocated
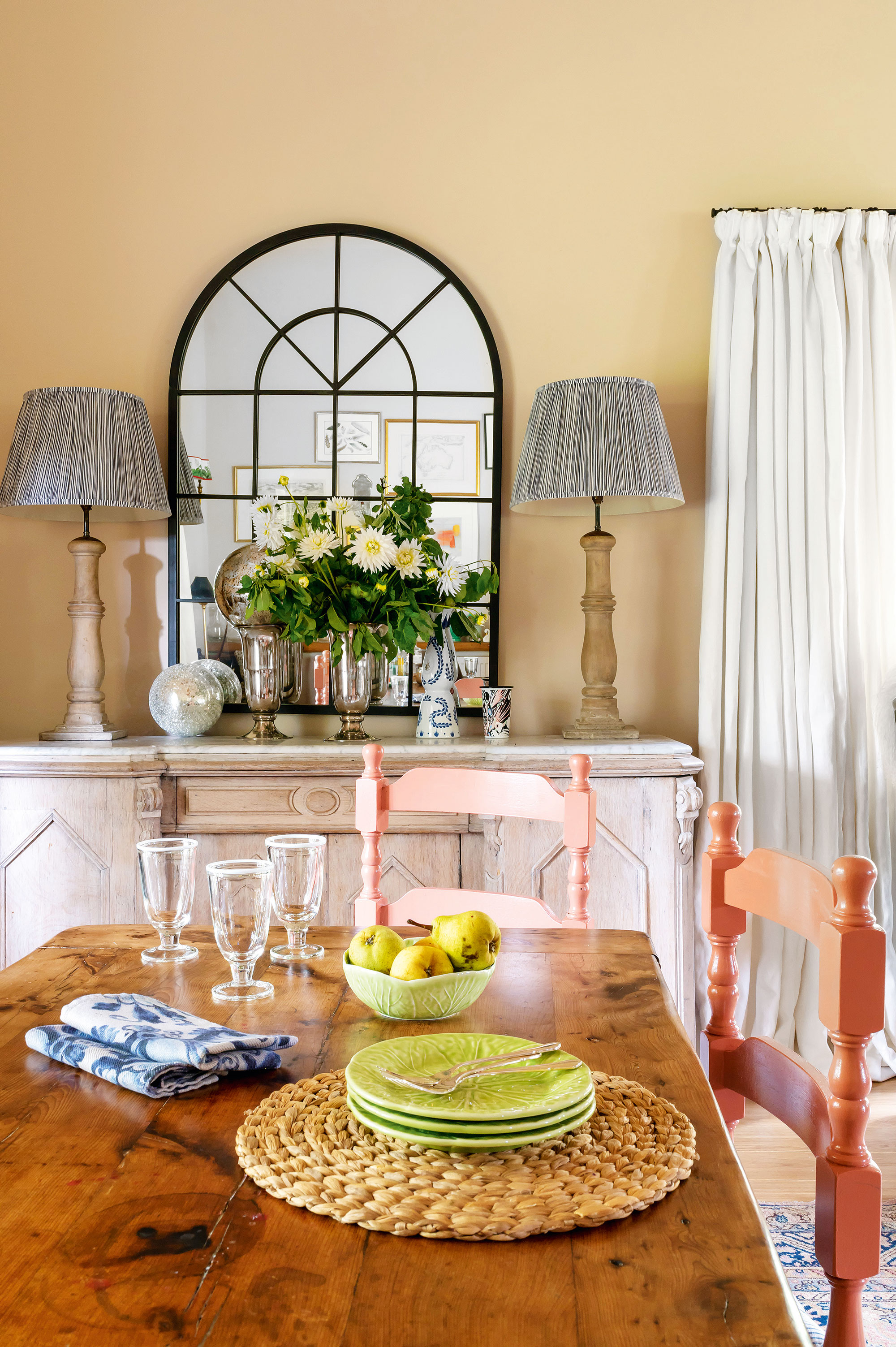
Moving the dining area into the double height living room, part of a recent extension, made all the difference to the way the family used the house, releasing valuable space in the kitchen. Borrow from the dining room ideas here to create a Bohemian, welcoming space that works just as well for family meals and entertaining. A combination of wooden and painted furniture continues the relaxed tone set throughout the house. The lamp bases are made from vintage balustrades and the yew table and painted console are antique pieces.
Window seat with a view
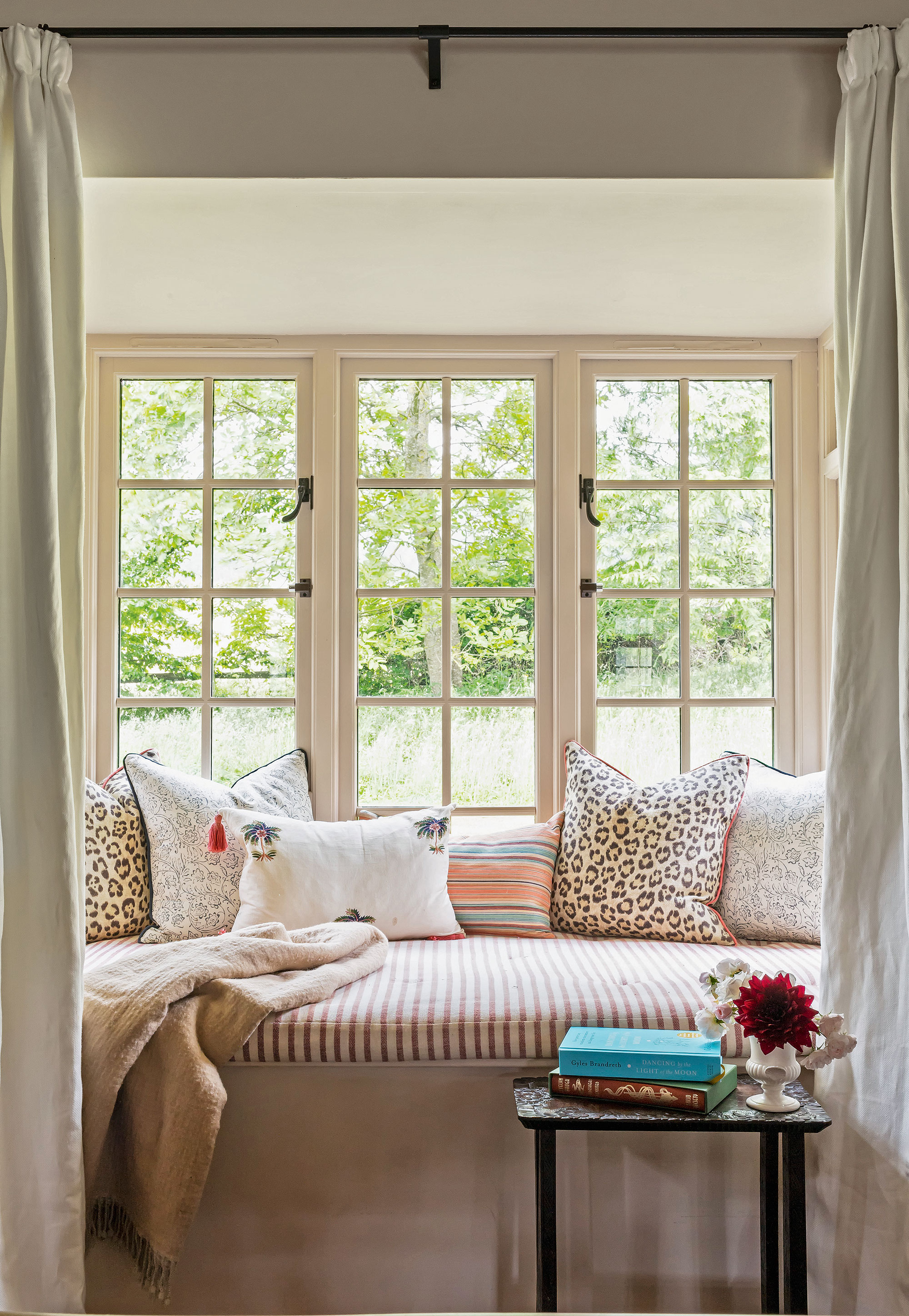
Melissa created this cozy nook in the new dining room, using a thick upholstered seat pad and plenty of cushions. Linen curtains complete the look, framing the idyllic view of the meadow outside.
Relaxed family living room
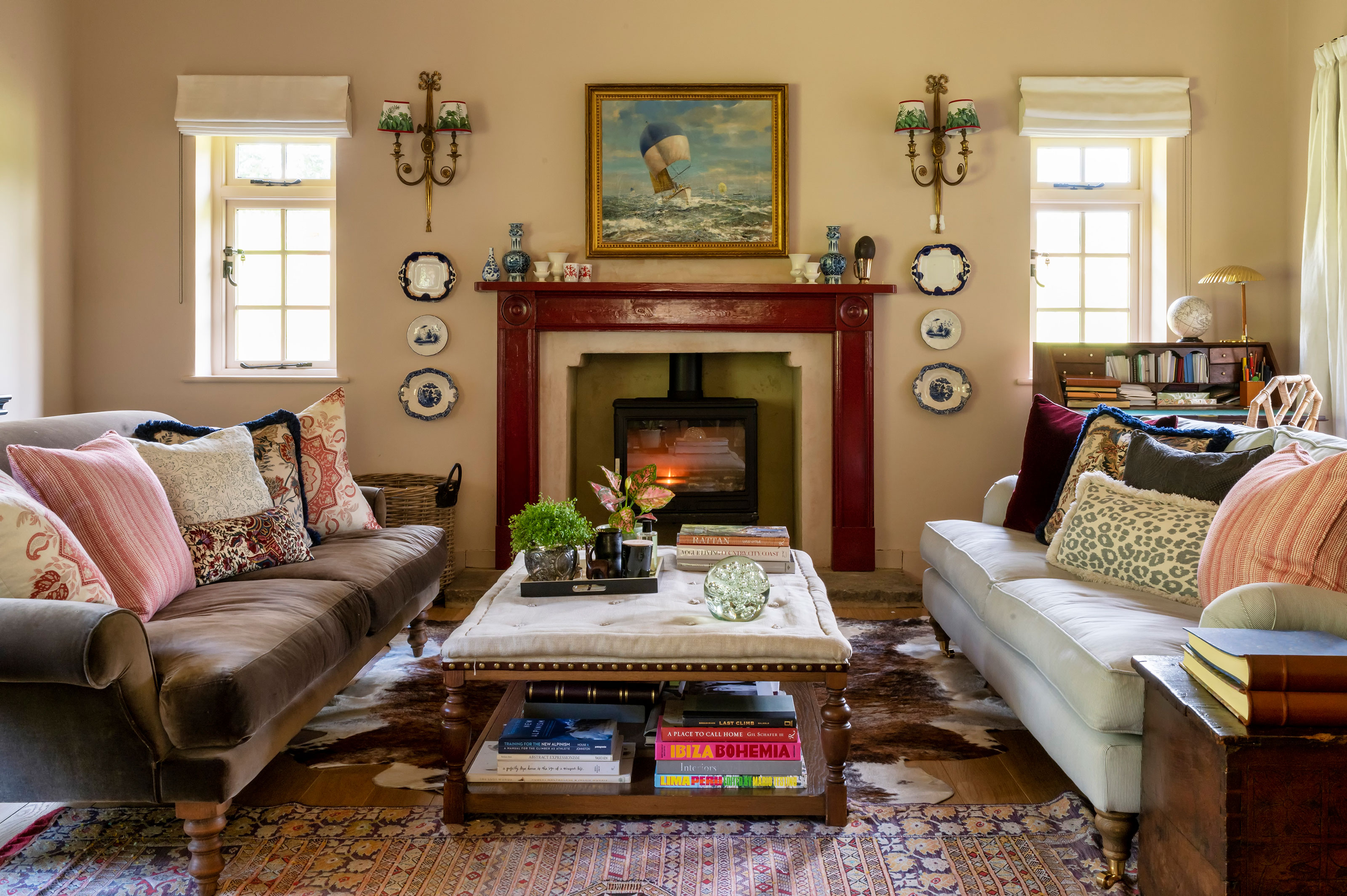
There's plenty of inspiration in this room for anyone looking for cottage living room ideas. Melissa rang the changes by painting the simple fire surround in an eye-catching red. A pair of hand-painted lampshades and an upholstered ottoman, all sourced by Melissa's company Hutley & Humm, add cozy highlights, while mismatched sofas, cushions and rugs help to keep the look relaxed.
Bedroom sanctuary
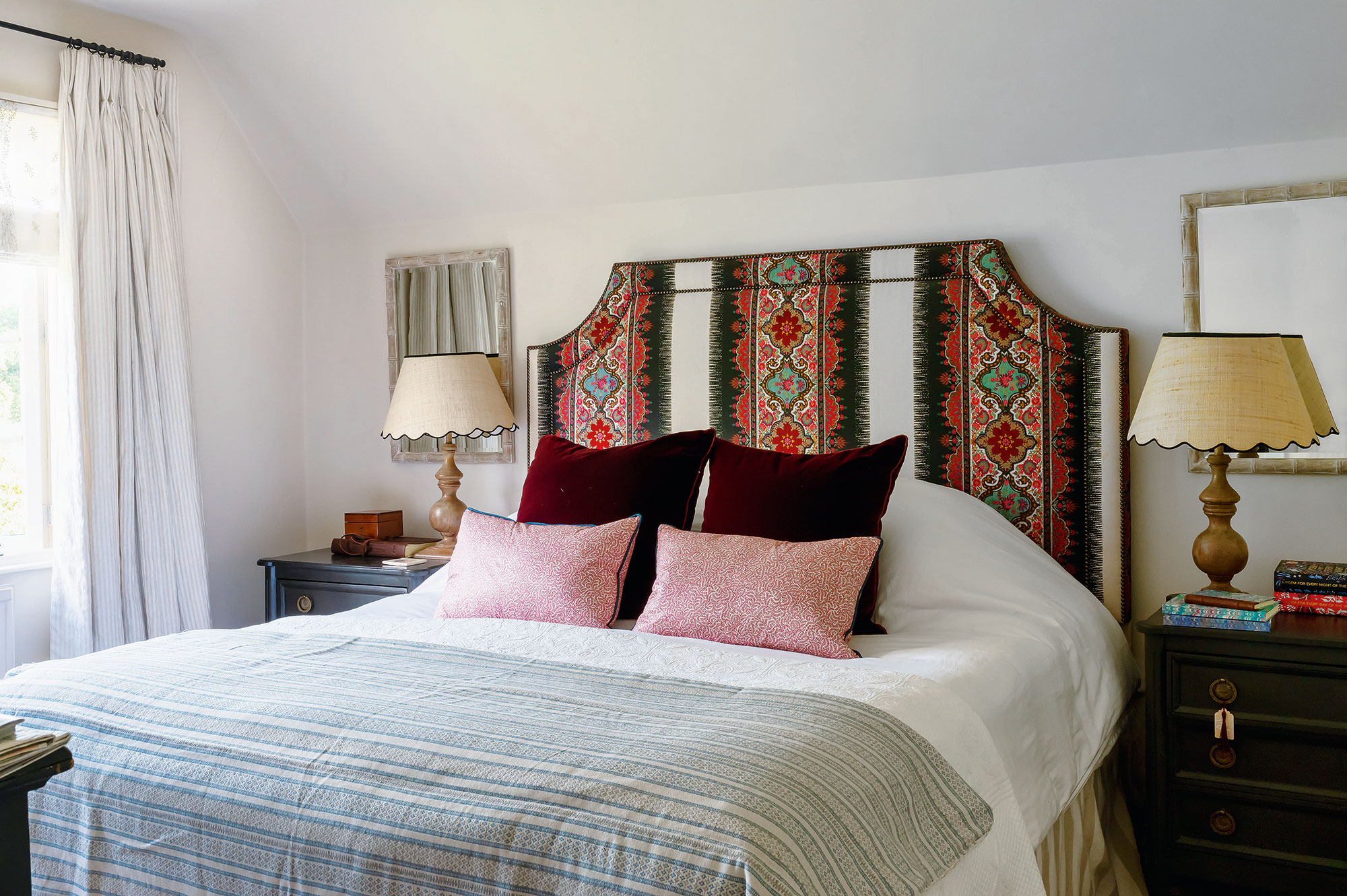
The master bedroom here shows that you don't need a big bedroom to showcase some eye-catching bedroom ideas. A generous headboard, designed by Hutley & Humm and upholstered in La Paiva fabric, by Pierre Frey, makes a feature of this room’s under-the-eaves shape. This is one cottage bedroom with grand ambitions and a contemporary edge.
The outdoor space
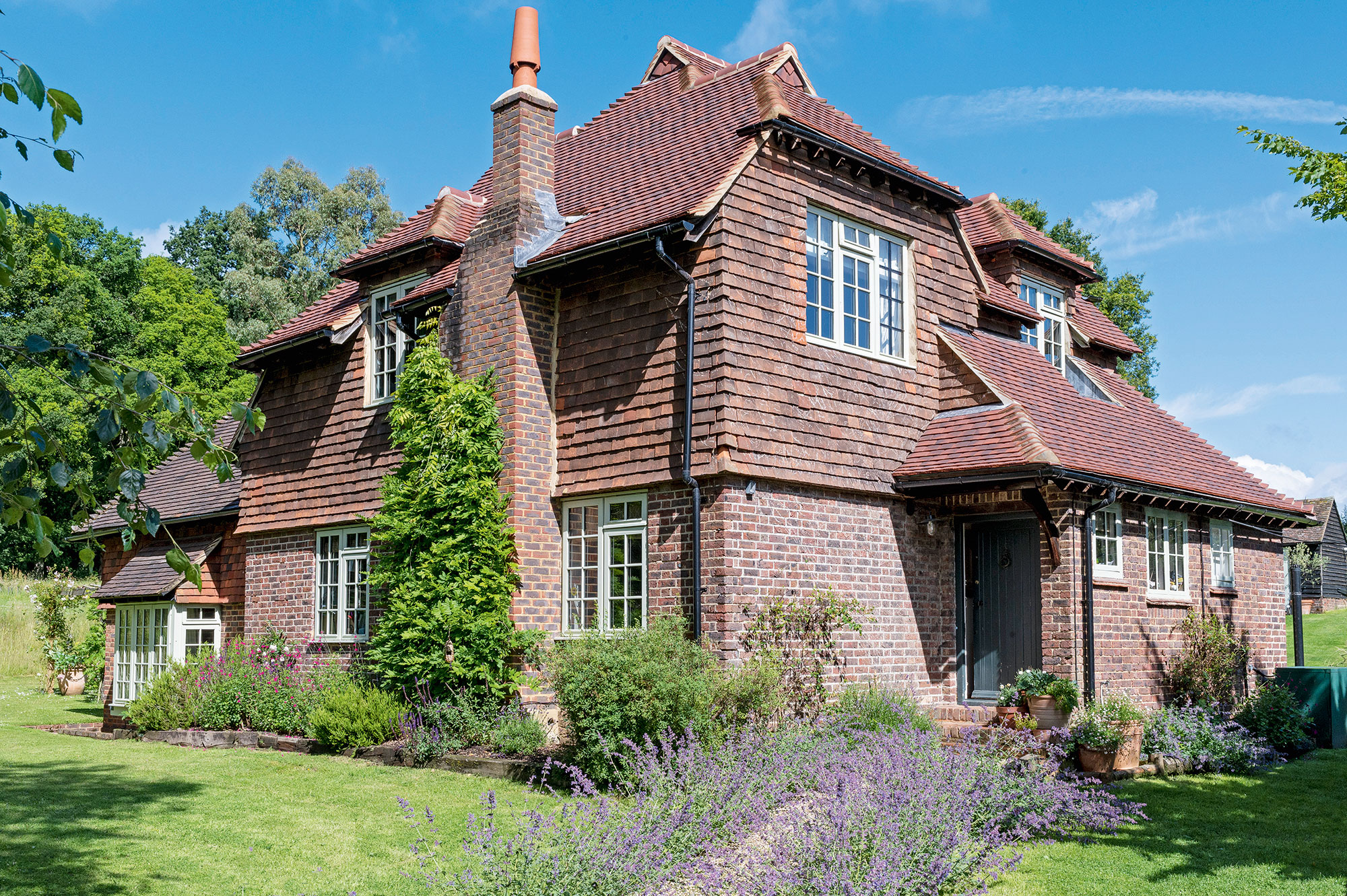
The original part of the three-bedroom farmhouse was built in the 1930s, with a double height barn-frame extension added in 2011. The house is surrounded by gardens and woodland, with fragrant nepeta lining the path leading to the front door. Inside the home, Melissa's recent updates have further enhanced the house, and she and her family are now so settled here, they can't imagine ever moving back to the city.
Original feature / Emma J Page
Photographs & Styling / Bénédicte Drummond

Jennifer is the Digital Editor at Homes & Gardens, bringing years of interiors experience across the US and UK. She has worked with leading publications, blending expertise in PR, marketing, social media, commercial strategy, and e-commerce. Jennifer has covered every corner of the home – curating projects from top interior designers, sourcing celebrity properties, reviewing appliances, and delivering timely news. Now, she channels her digital skills into shaping the world’s leading interiors website.