Calm colors and spacious rooms let art and architecture shine in this new home
This family home is also a party home – designer Benjamin Johnston ensured the interiors get the balance just right

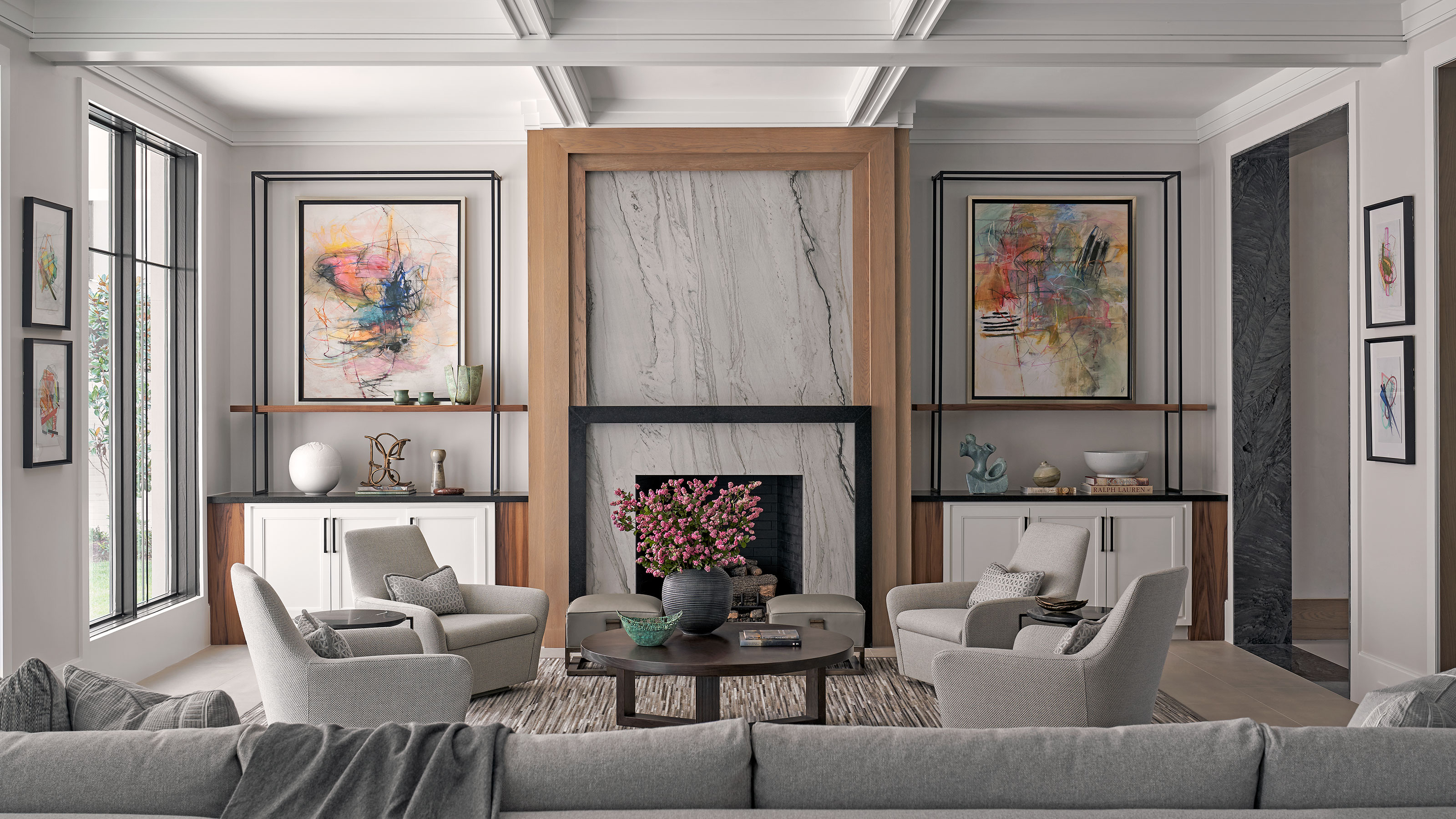
When the young owners of this newly built family home in the iconic River Oaks neighborhood of Houston first looked at the plans for their 10,000 square feet of living space, they never imagined it could be transformed into one of the world's best homes. That, however, was before interiors firm Benjamin Johnston Design got involved.
In one of the most sought-after tree-lined streets in Houston, the house was going to have to be special to stand out from its neighbors – many of them were architectural gems. So once builders Al Ross Luxury Homes had handed the new home over to its new owners, the couple asked designer Benjamin Johnston to create an elegant, but casual home that embraced indoor-outdoor living.
Benjamin soon established his clients' main priorities for the interiors. 'They wanted an open floor plan that gave everyone in the family their own space, but also brought them together for time spent as a family,' says Benjamin. 'Entertaining family and friends was another big goal for this project, and we created many special places that groups could gather for cocktails and conversation.'
He explains that the circulation paths in this home are ideal for large crowd. The dining room is at the heart of the first floor and can be accessed by the great room, the bar, and the entry. The study and formal living room are just a few steps away. It’s a unique but very effective floor plan for this type of entertaining.
Family living room
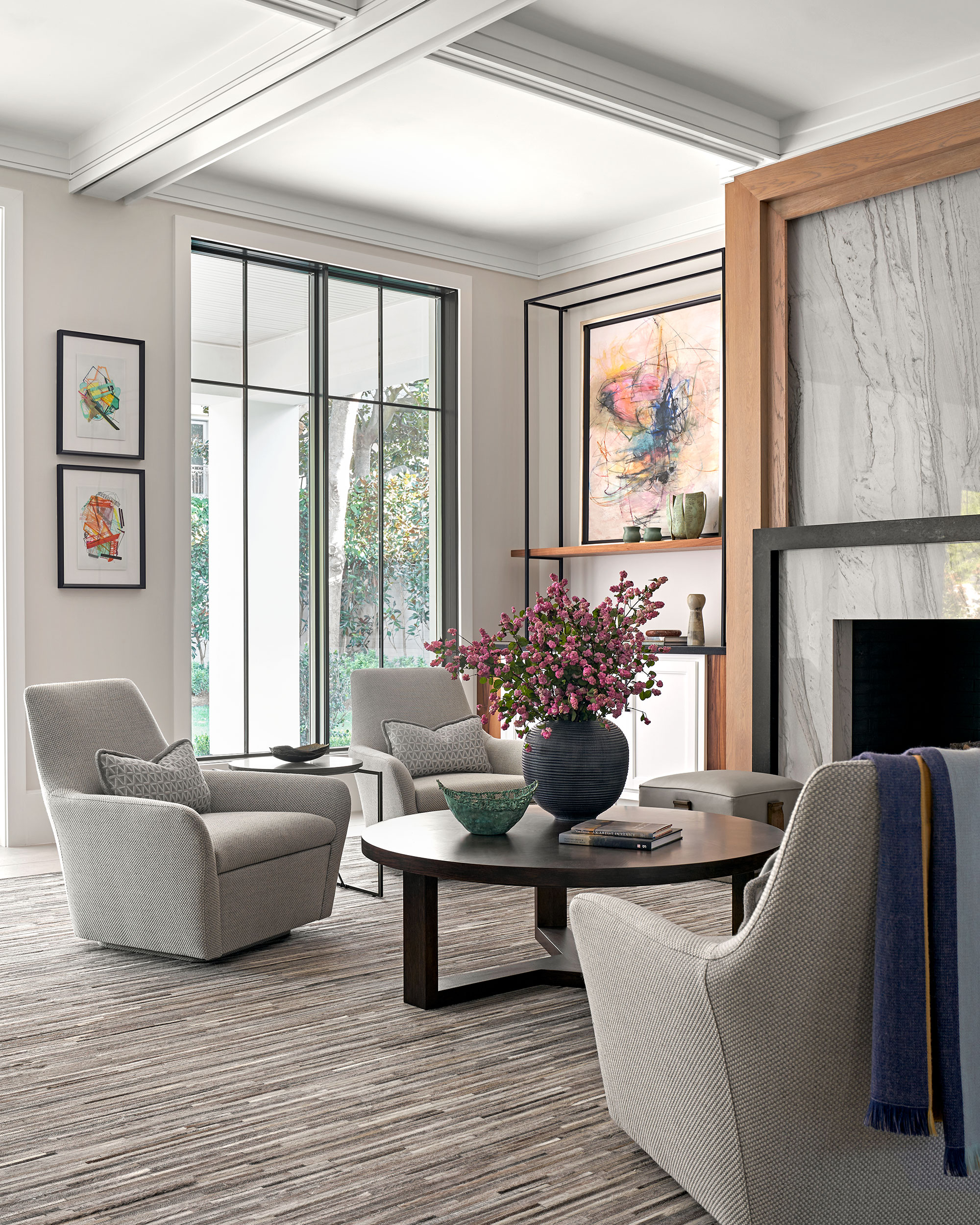
There are some inspiring living room ideas in the large family room, which is open to the kitchen. 'It's a massive space and to fill it properly, we utilized two separate seating arrangements – one for conversation and cocktails and another focused on watching television,' explains Benjamin. 'This gives the family an opportunity to be together while pursuing their own interests.'
Zoning in this way is the best way to tackle large open-plan spaces like this.
Opposite the kitchen is the fireplace wall with custom metal shelving and a mix of trim, stonework and cabinetry. The fireplace provides a focal point and a wall of windows at the rear of the house fills this space with sunlight.
Design expertise in your inbox – from inspiring decorating ideas and beautiful celebrity homes to practical gardening advice and shopping round-ups.
Formal living room
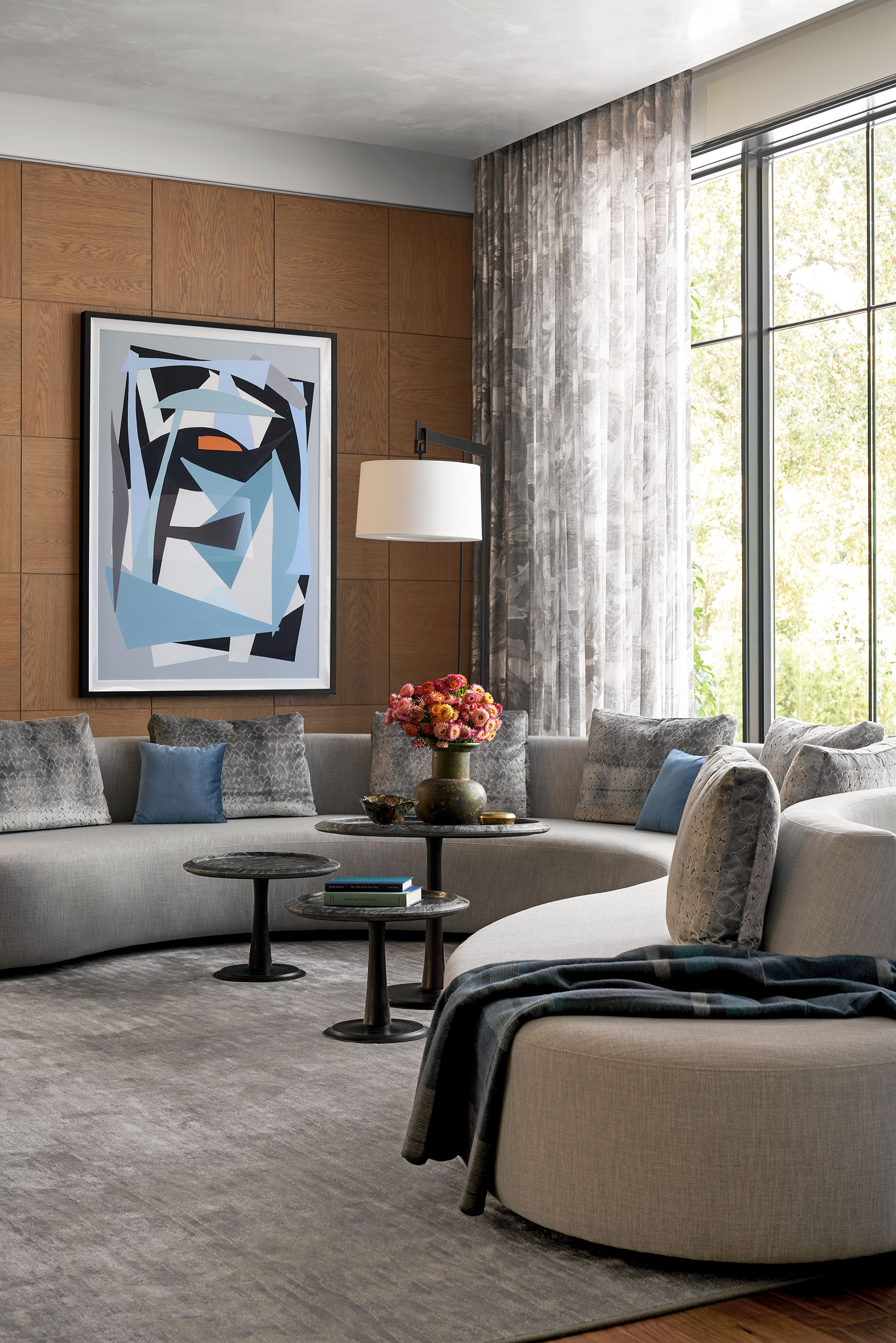
Immediately off the entry of the home is this inviting formal living space. Living room ideas of note in this more formal room, include the contemporary paneling style and ceiling with Venetian plaster that give the room a sense of warmth and character. 'The sheer draperies run up into a hidden channel to hide the hardware, while giving light control and privacy when needed. A massive curved sofa provides lots of opportunities for conversation and a grouping of cocktail tables can be split up as needed to accommodate bigger numbers,' adds Benjamin.
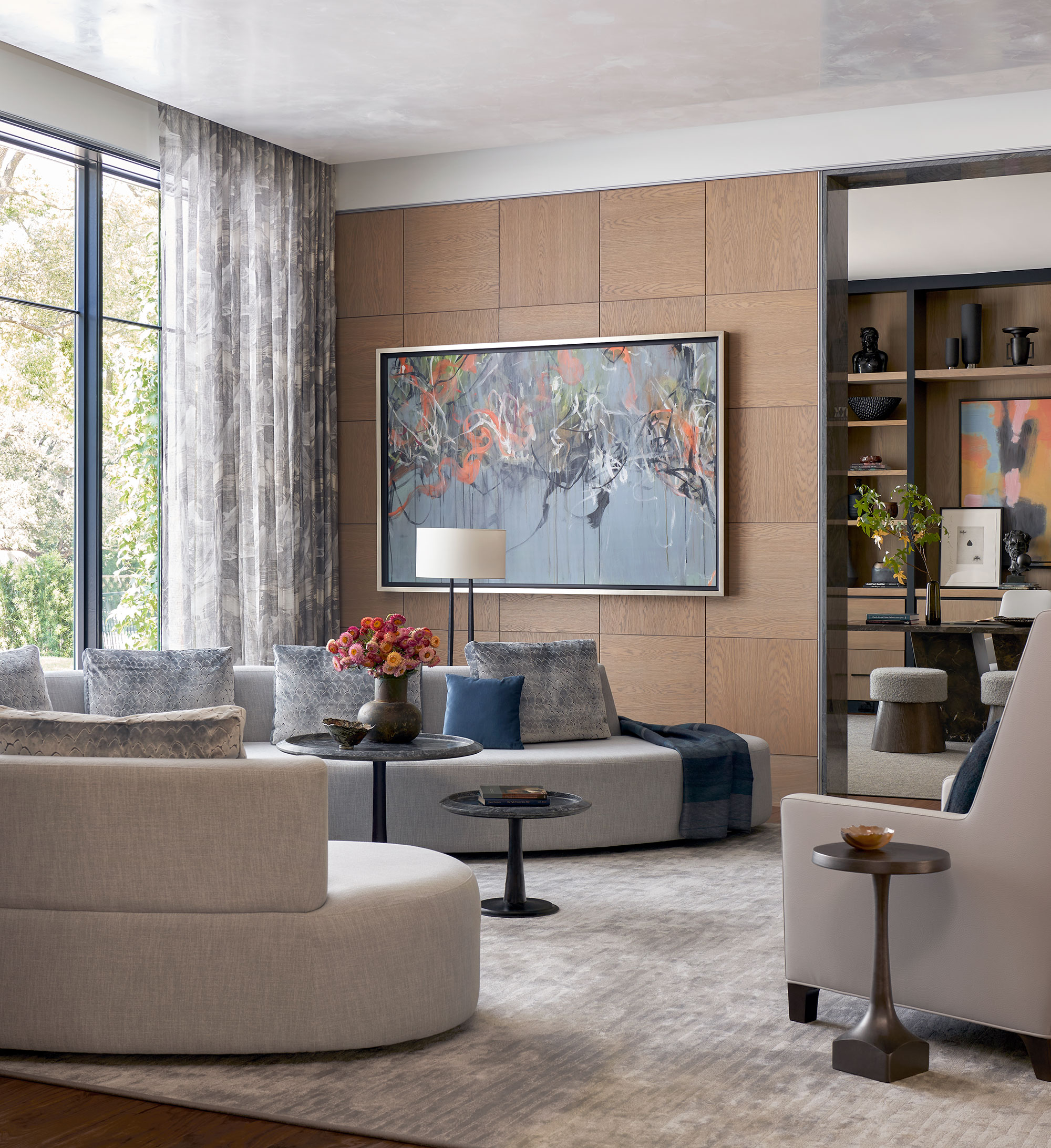
In the formal living room, as elsewhere in the home, contemporary artworks provide highlights of color against the palette of warm natural shades and wood and stone textures.
'Here you see the relationship between the formal living room and the study beyond,' says Benjamin. 'Touches of orange in the artwork tie the two spaces together. The plaster detailing on the ceiling continues throughout the entire first floor of this home. Notice, too, the marble surrounds between each space that give a contemporary, but formal note to the trim detailing in the house.
Study
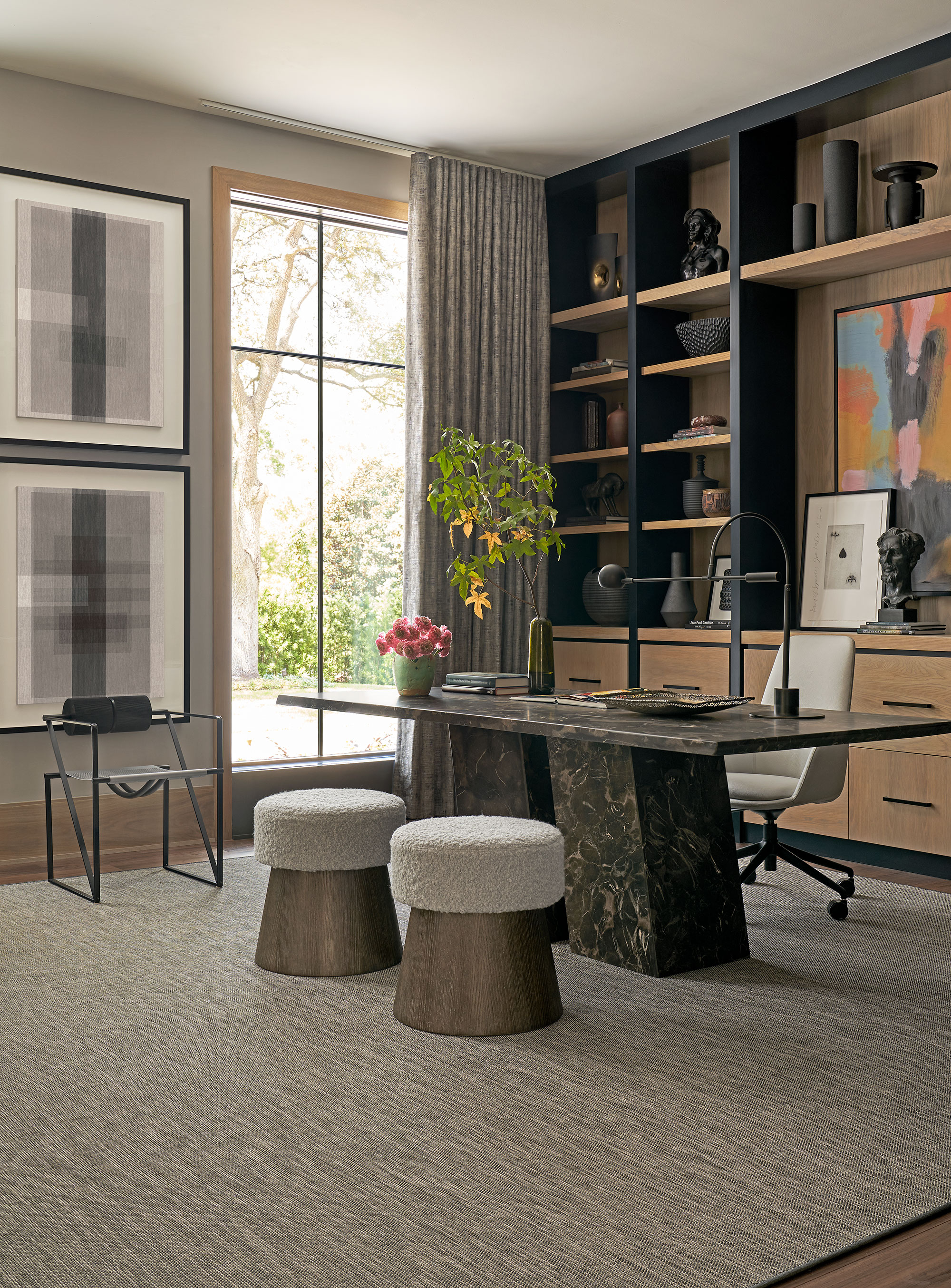
This handsome study is immediately adjacent to the formal living and provides the owner an escape to handle all of those work-from-home responsibilities.
Benjamin Johnston explains his home office ideas: 'We layered the two-tone bookshelves with collected treasures and artwork to provide both interest in inspiration. Although the color palette was largely neutral, we layered in rich textures and shades to give the space dimension.
'The space is so large that a normal size desk would feel miniature in the space, so we opted for a marble dining table. Not only does it provide a beautiful sculptural element, but it also is a durable choice.'
Dining room
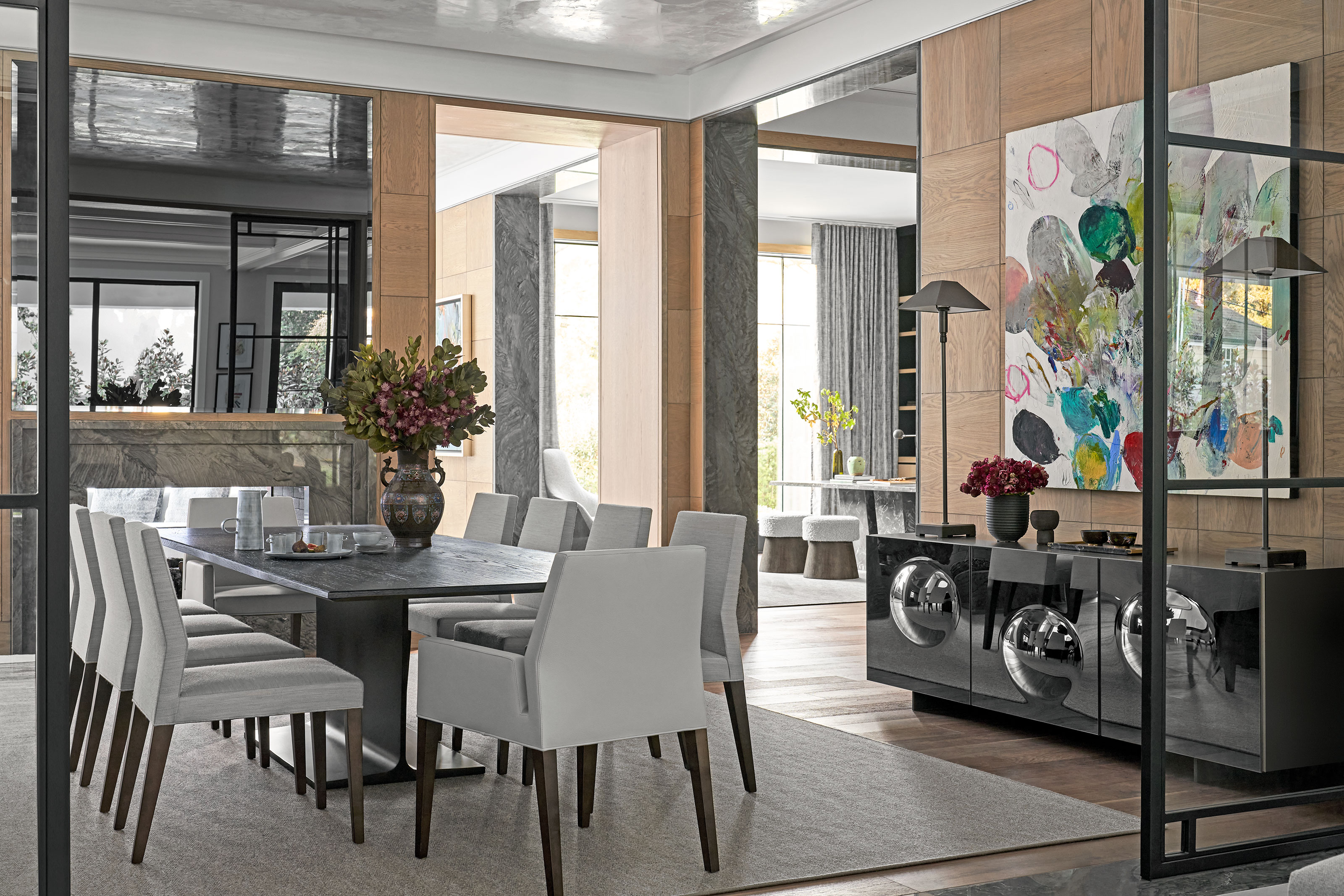
Designer Benjamin Johnston's dining room ideas for this handsome room include contemporary paneling, stone entryways, and a glamorous mix of furnishings. 'It’s truly a space to celebrate special family times,' he says, adding that this is his favorite room in the house.
The dining room is at the heart of the home, with openings on all four sides to the bar, study, the formal living room, the entry and the family room. Another marble fireplace with an antique mirror above reflects the light from outside into this interior room. The entrance is flanked by a metal and glass screen that is reminiscent of the steel windows elsewhere in the house. Contemporary artwork and furnishings are blended to give the room character, color and style within a muted palette.
Bar and wine room
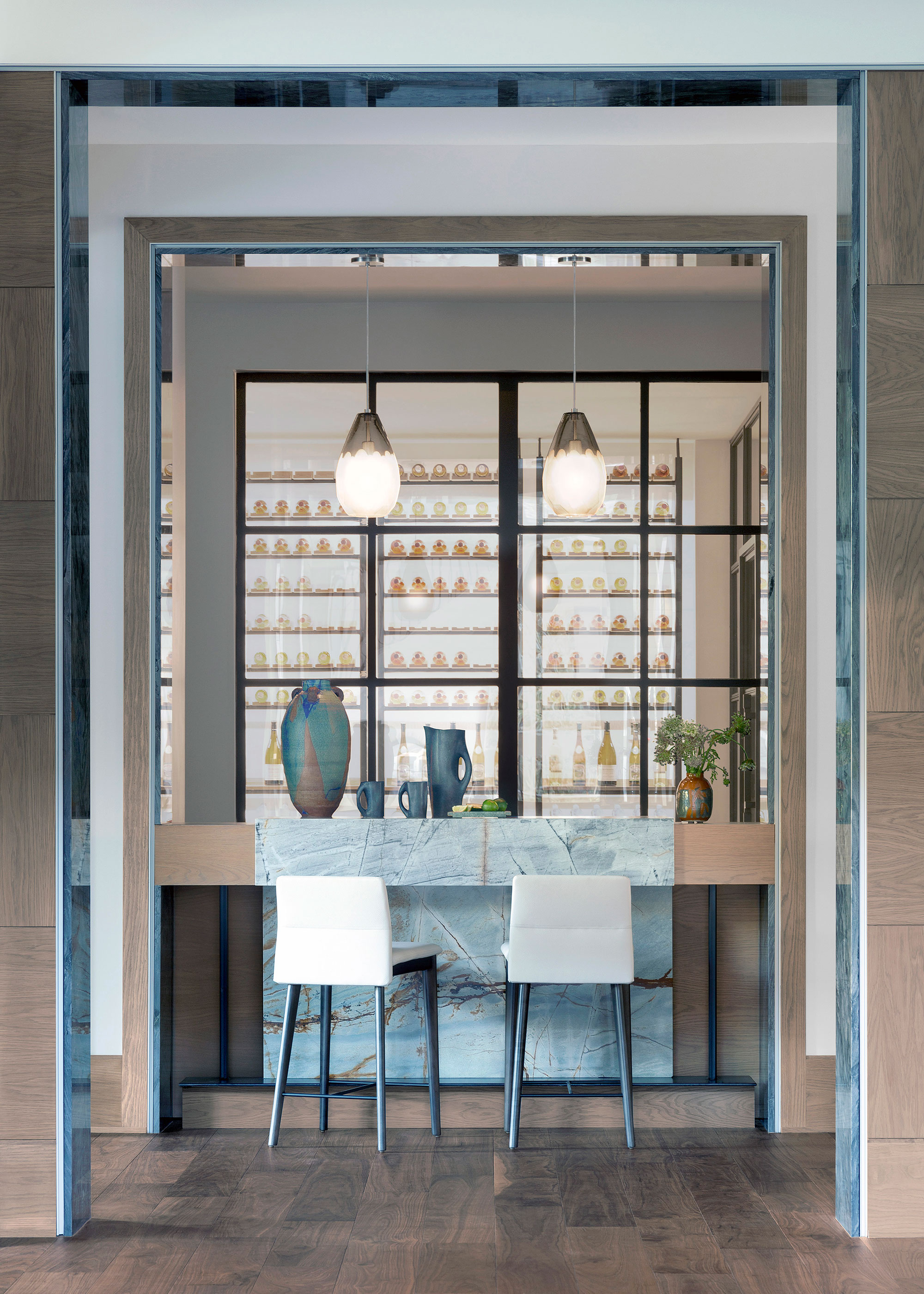
This walk up bar is immediately adjacent to the dining room, the perfect spot for a home designed for easy entertaining. The stone front is repeated on the wrap around counters behind the bar. Metal windows were then used to feature the nearly 200 square foot refrigerated wine storage room beyond. Custom wine racks were installed to accommodate a variety of bottle sizes and to give the space interest. It’s also the perfect place to escape the Houston heat for a few minutes!
Hall
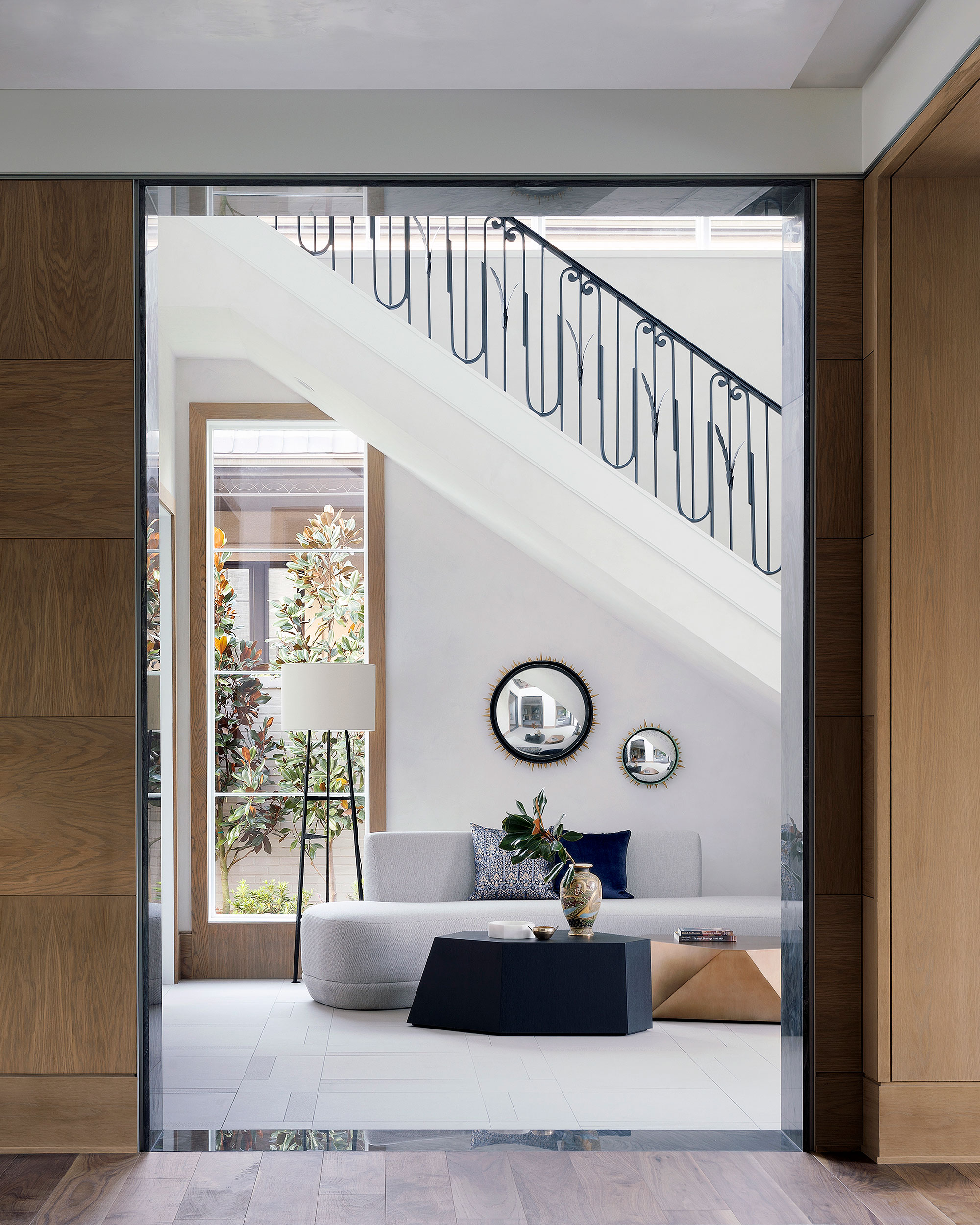
This is a view from the dining room into the entry hall. Notice the contrast between the light and bright entry and the warmer and cozier dining room. Hallway ideas include placing a sofa under the floating staircase to provide overflow seating for large gatherings.
Primary bedroom
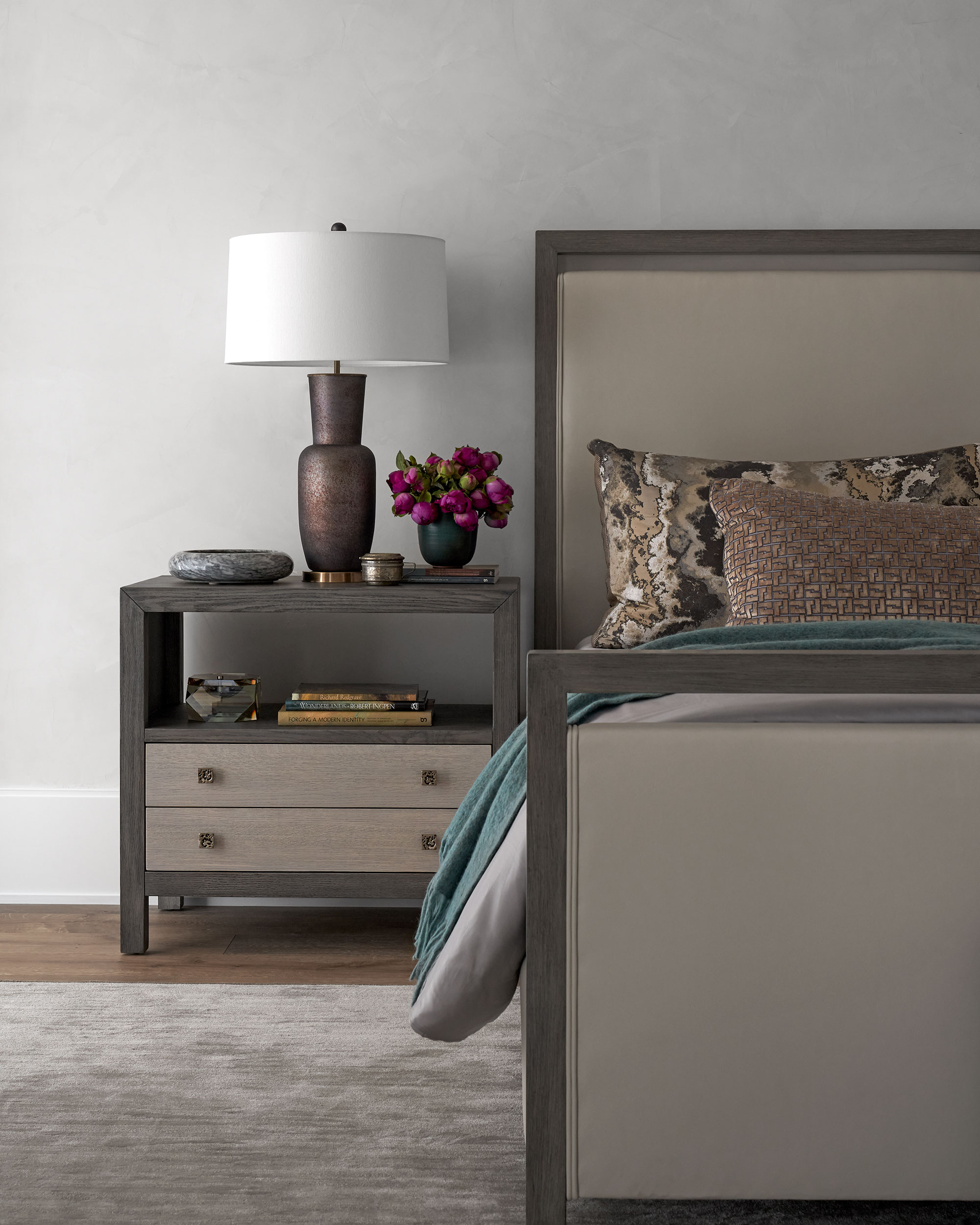
The primary bedroom is a study in restraint. The beautiful plasterwork on the walls and ceiling provides a calm space for the owners to retreat and relax. Bedroom ideas include a leather upholstered bed with custom bedding in shades of gold and brown that brings pattern and texture to this quiet palette. Clean lines on the furniture are enhanced with a blend of finishes and hardware.
Primary sitting room
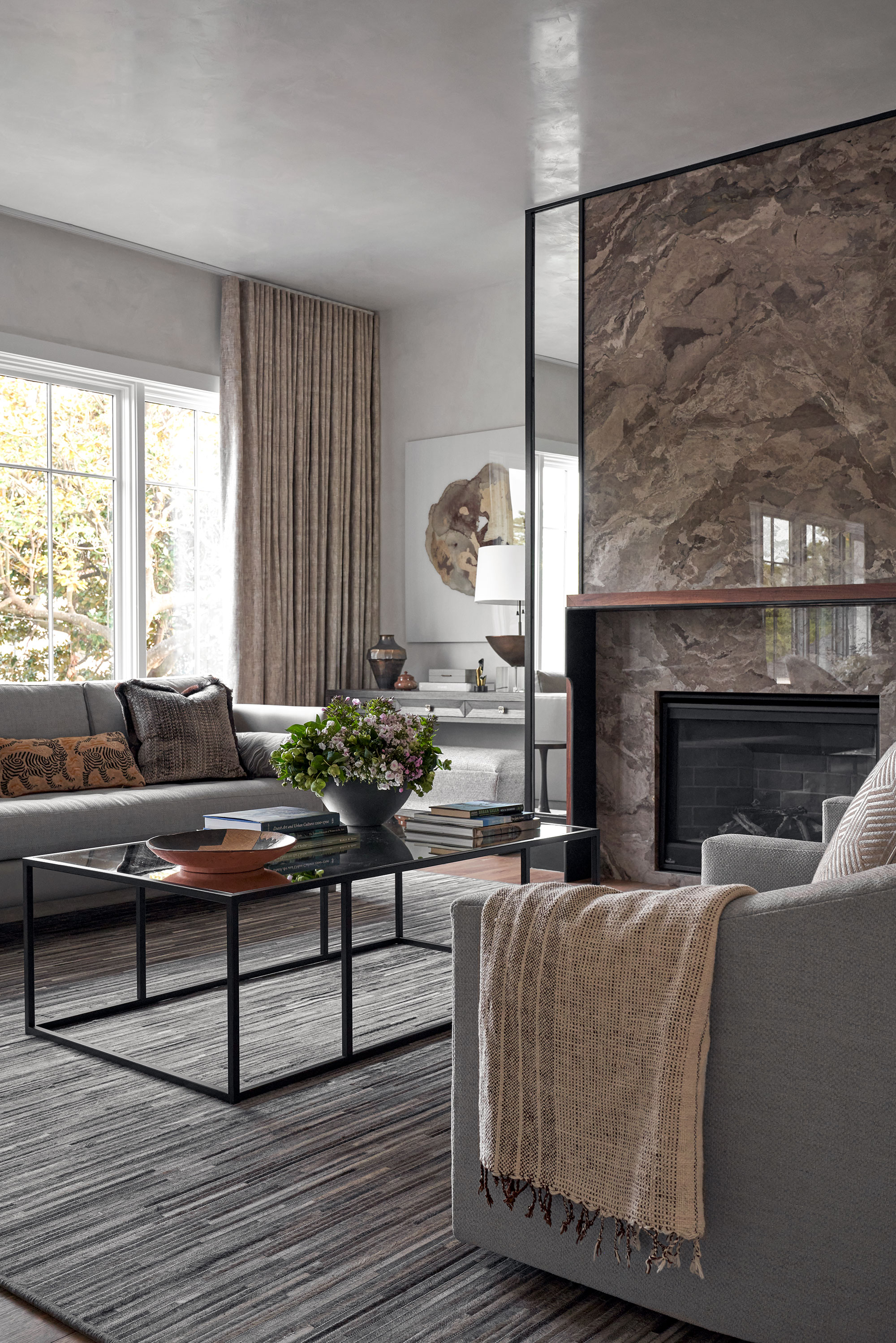
This primary suite also features a separate sitting room for the owners to retreat and enjoy their own fireplace and television on the opposite wall. Plaster walls again complement the stonework and give the walls and ceiling interest that changes throughout the day as the light changes. 'Neutral definitely does not mean boring when you layer in texture, pattern and gorgeous natural materials,' says designer Benjamin Johnston.
Bathroom

Bathroom ideas in the primary bathroom include a tub drenched in daylight from the window behind it. The rest of the room features a pair of back-to-back oversize vanities, two water closets and a pair of boutique-style oversize closets with closed storage.
Photographs Nathan Schroder
Styling Jenny O'Connor
Karen sources beautiful homes to feature on the Homes & Gardens website. She loves visiting historic houses in particular and working with photographers to capture all shapes and sizes of properties. Karen began her career as a sub-editor at Hi-Fi News and Record Review magazine. Her move to women’s magazines came soon after, in the shape of Living magazine, which covered cookery, fashion, beauty, homes and gardening. From Living Karen moved to Ideal Home magazine, where as deputy chief sub, then chief sub, she started to really take an interest in properties, architecture, interior design and gardening.
