This elegant French-style home's historic features shine after a careful update
This iconic Dallas home has been renovated throughout. The key to its success? Enhancing the beautiful 1920s features

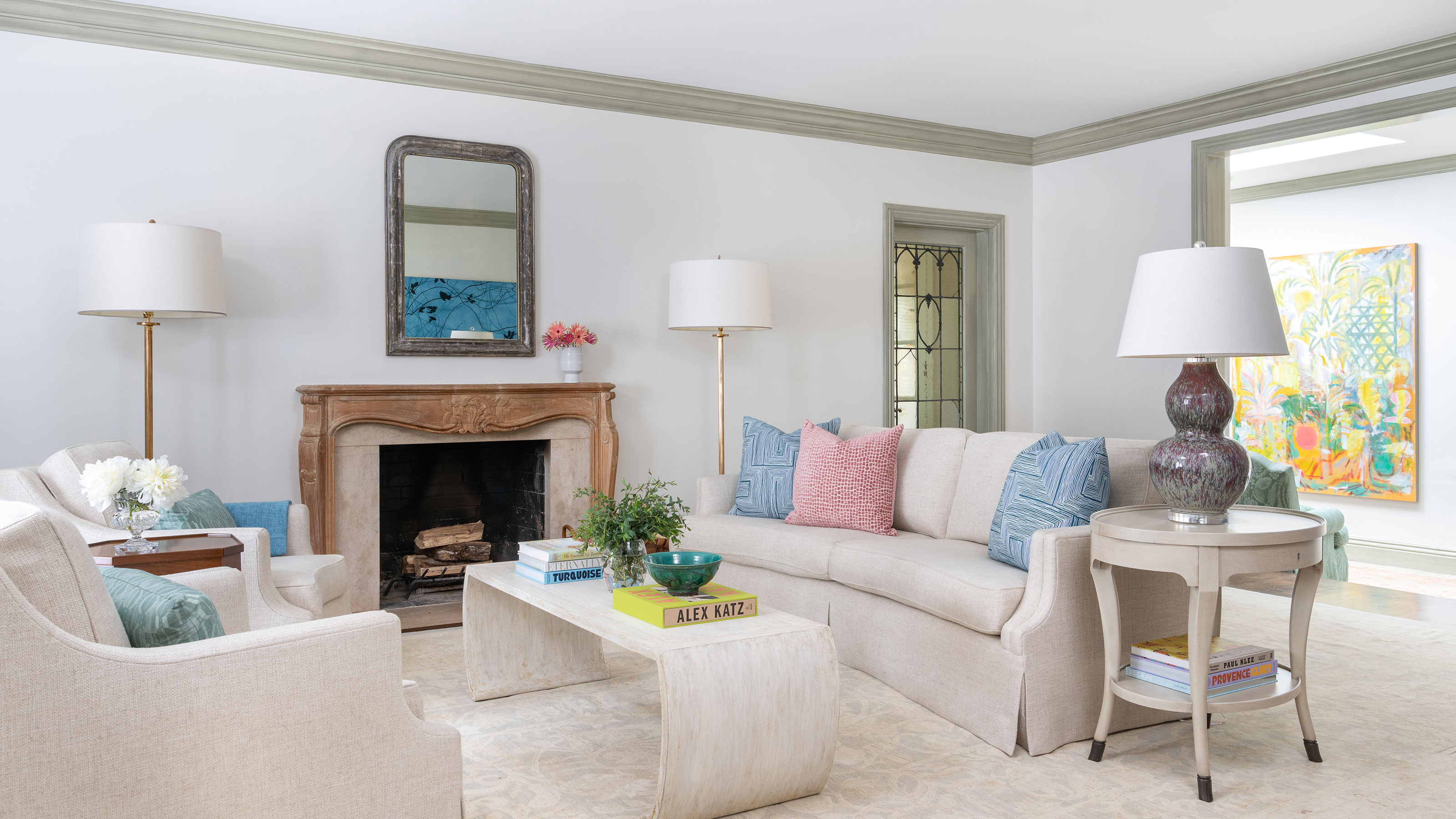
A French-style home designed by famed architect Hal Thomson was always going to be something special. This one, built in 1926, is on the National Register of Historic Places. It's in the Highland Park neighborhood of Dallas and recently underwent a full renovation.
The exterior and the interiors have been sympathetically updated, taking the home's historic period details into account at every stage. The results are simply beautiful and reveal the property's true character. The interior styling works with the original features to create a harmonious and elegant family space that is truly one of the world's best homes.
Once the exterior changes had been completed by builder John Jarrett , designer Kara Adam of Kara Adam Interiors stepped in to tackle the interiors. We caught up with her to discuss the challenges involved in updating an old home, and to find out exactly how she struck the balance between traditional and contemporary styling.
Dining room
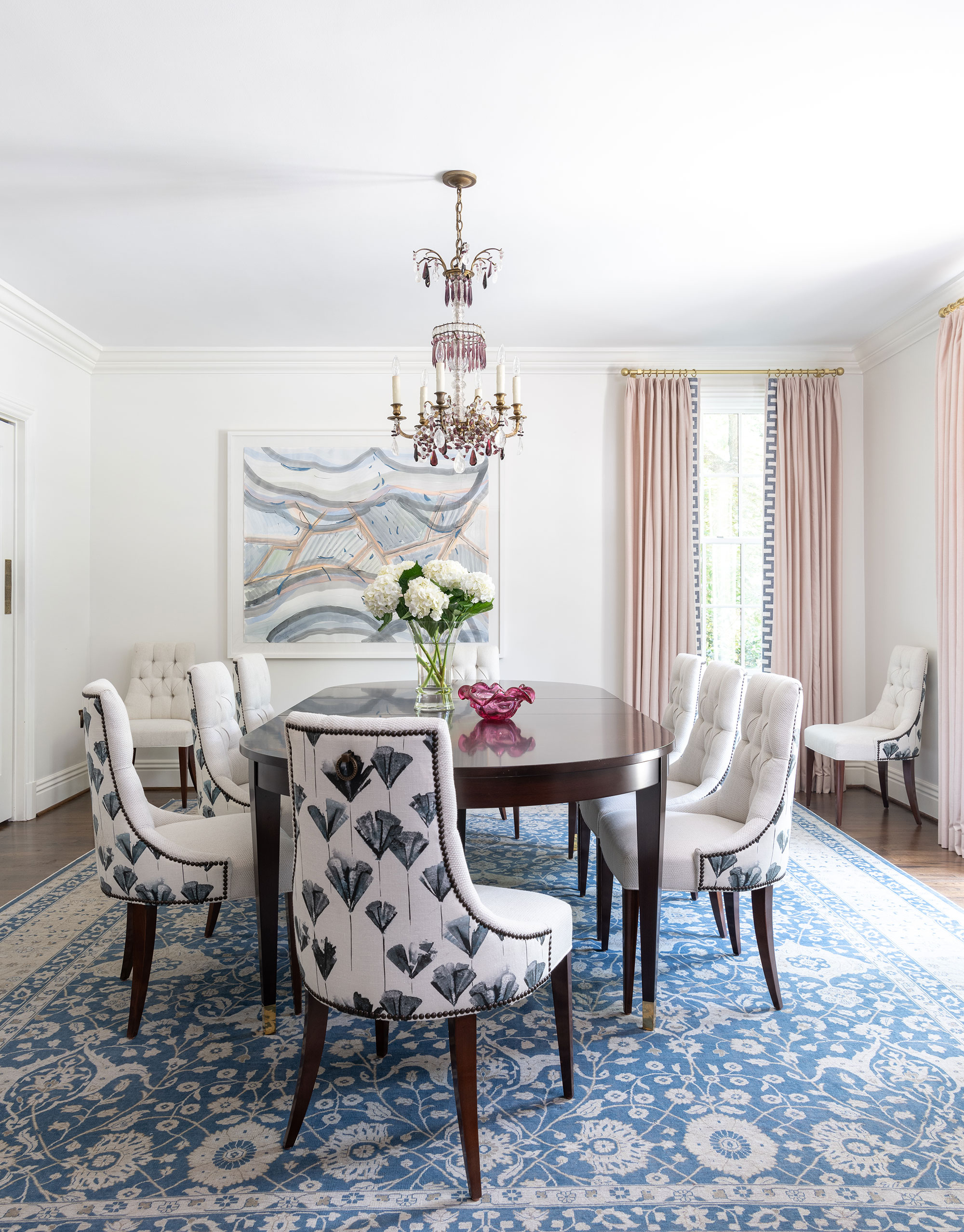
Designer Kara Adam's dining room ideas sum up her approach to the whole house. It's an easy on the eye scheme that takes in soft to dark blues, tempered with pastel pinks and neutrals. The furniture choices are traditional, with a formal dark wood dining table, but softened by the chairs from Baker upholstered in a blue floral from Elworthy Studio. An antique rug and ornate antique light fixture link back to the home's history, while the custom drapes and modern artwork bring the room right back up to date.
Kara says, 'The pretty blue and blush palette came about because the homeowner wanted a little more of a feminine touch for this space.'
Kitchen
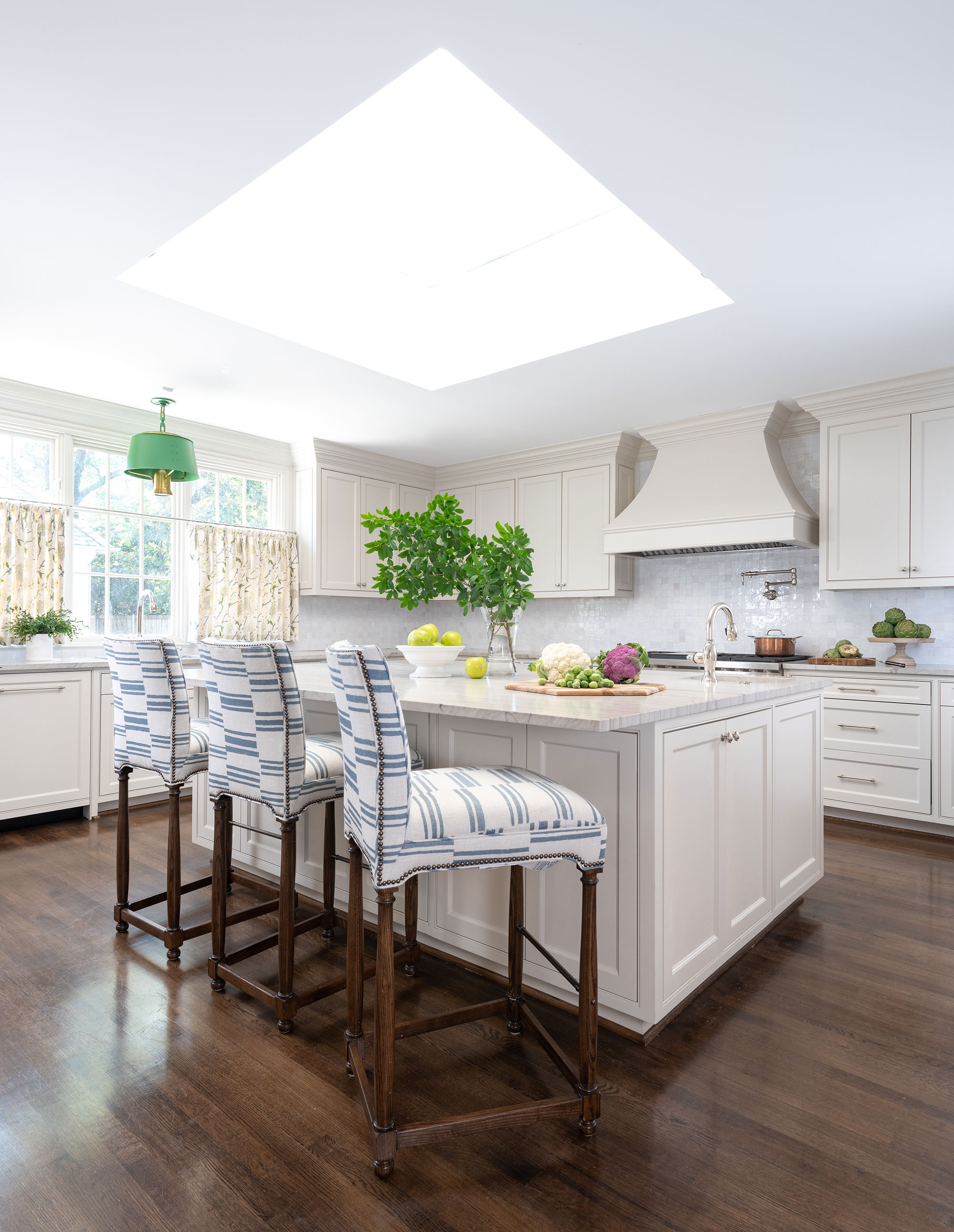
Kitchen ideas came easy for this bright space, as Kara explains, 'I love the kitchen and all the natural light it gets. I’ve never worked with a skylight in a kitchen—clearly that was part of a previous renovation—but it brought in so much light.
'The kitchen is truly the heart of this home. This is where the family gathers. I love mixing geometric with organic patterns. The mix of floral and geometric here really rounds out the room,' adds Kara. The mix is also the perfect way of bridging the gap between traditional and contemporary styles. A green pendant from Urban Electric and barstools from Hickory Chair, covered in Kilim by Virginia Kraft, complete the kitchen's fresh new look.
Design expertise in your inbox – from inspiring decorating ideas and beautiful celebrity homes to practical gardening advice and shopping round-ups.
What were the challenges of creating a family-friendly modern kitchen in an old home like this one? 'We let the house direct us,' explains Kara. 'Since it was a historic French home, we let that drive the concept and design decisions. You need to let historic homes like this dictate the direction, the home tells you what it wants. One of the challenges of working with such a home was finding materials that were in keeping with the house’s original style. We didn’t want anything shiny and new. For instance, the backsplash in the kitchen is more of a modeled, handmade tile, by Ann Sacks.'
Home bar
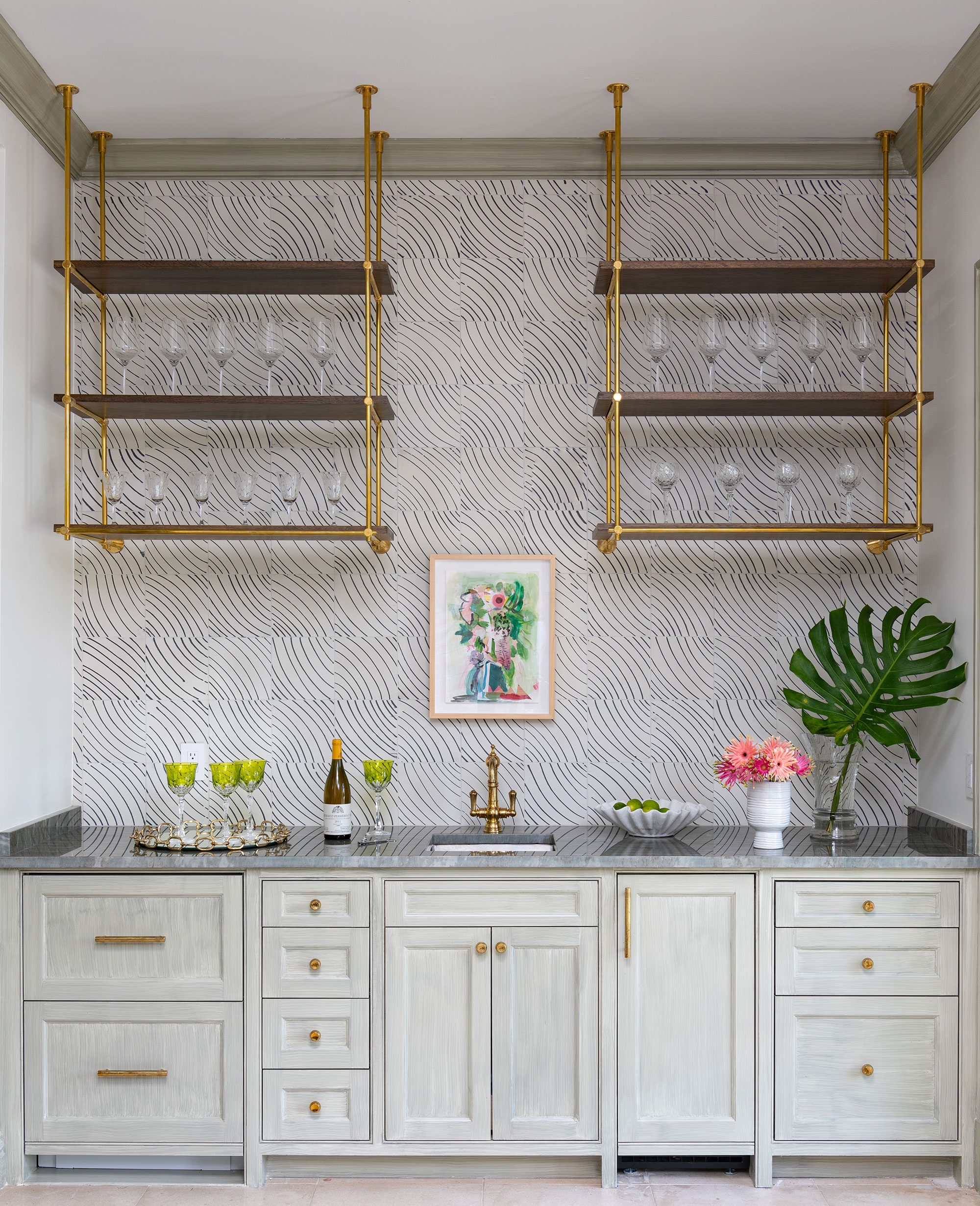
Brass fittings for the shelving and a brass faucet give the home bar a touch of jazz age glamour, along with the fitted cabinetry. Kara says, 'There’s a custom striae on the cabinets; we used about five different grays and greens to achieve that rustic look.'
A backsplash of contemporary geometric tiles by Kelly Wearstler provides the modern twist in this space.
Living room

The challenges of updating a historic home were ever present as Kara worked her way through the rooms. 'With a home like this, that's clinging to its 1920s roots, we tried to preserve as many original design elements as possible,' she explains. 'This included refreshing faux stone walls and cleaning up the banisters, but otherwise leaving them as they were. The living room fireplace was original to the home so we embraced it. And we've selected light fittings with a historical feel, here and elsewhere, to keep with the style of the home.'
Living room ideas here include using the same gray green striae as the bar cabinets. The goal for this room was to find a comfortable, neutral background for the owners to relax and entertain family and friends. The rug is from Abrash. The sofas and club chairs are from Dennis & Leen via Culp Associates.
Hallway
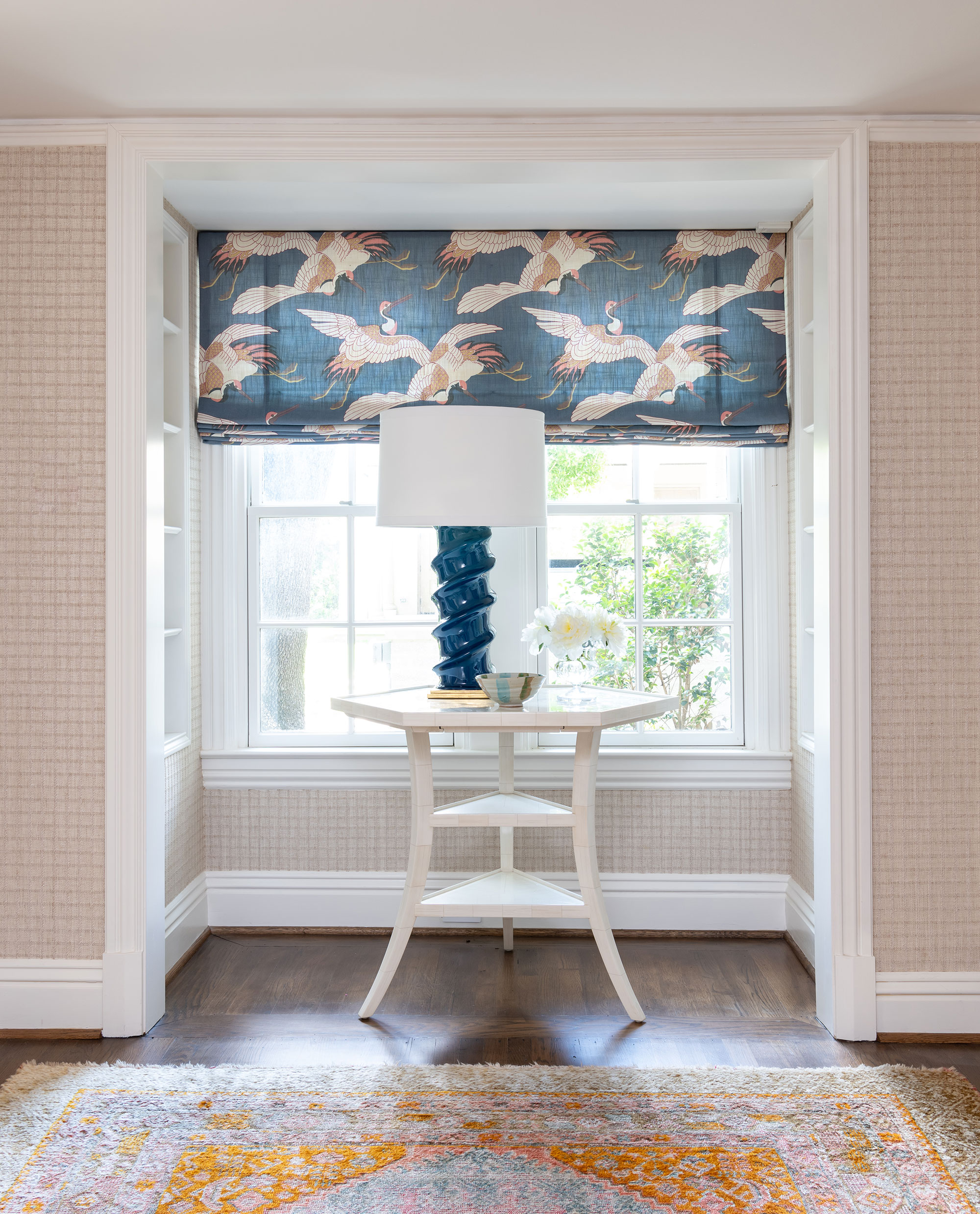
Simple but effective hallway ideas make this a space to linger. We love the textured wallcovering and dark wood flooring. The table from Dennis & Leen and rug from Abrash are the perfect choices for the space, and the quirky flamingo print fabric from Highland House is the piece de resistance to enhance the original square bay window.
'It's a pass-through space that turned out really fun and special,' says designer Kara.
Bedrooms
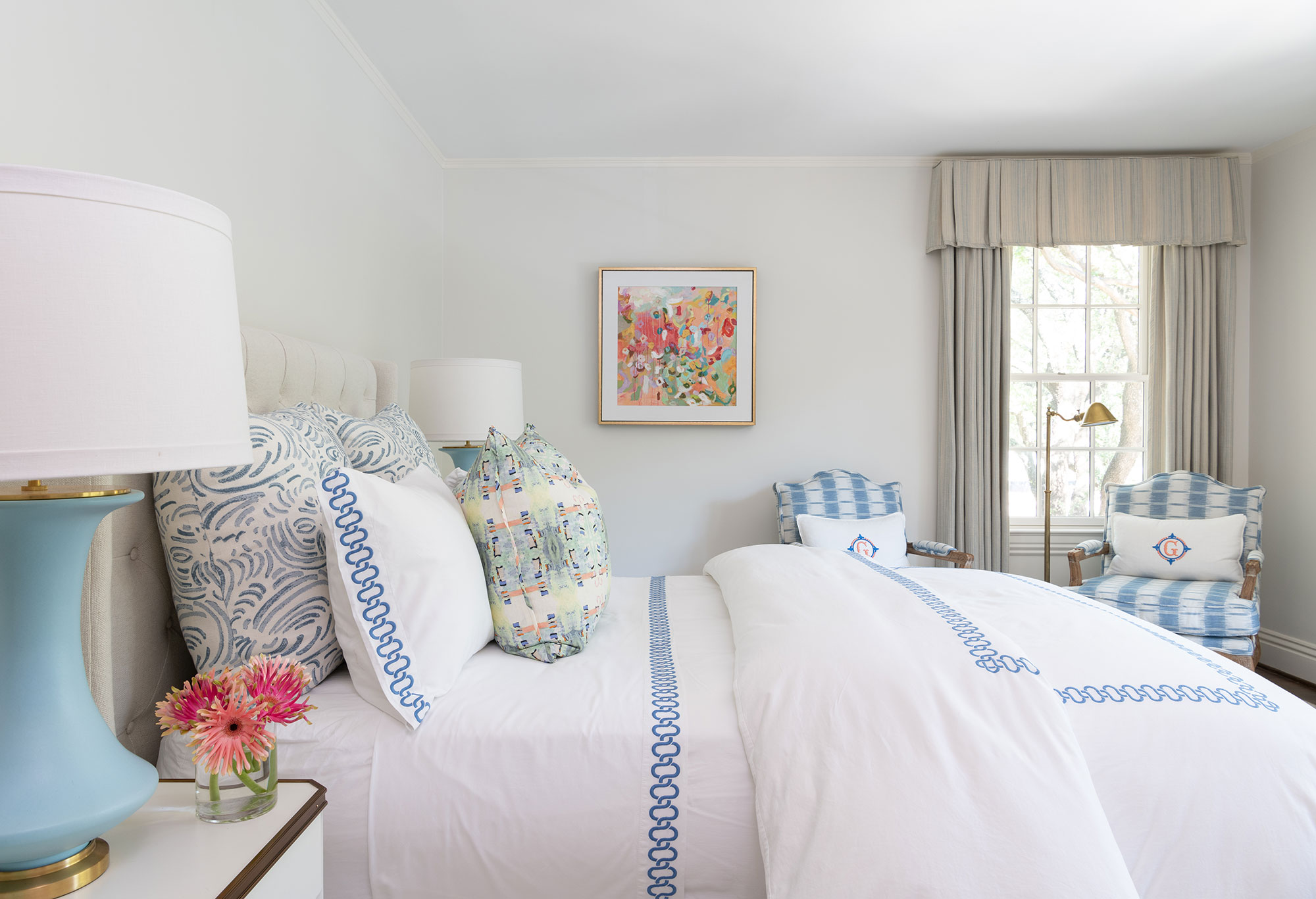
There is no shortage of inspiring bedroom ideas in the upstairs spaces now designer Kara Adams has given them all fresh new looks.
This calming guest retreat uses a mix of dreamy blue patterns and accessories, with soft pastel pink highlights to round off the scheme.
Primary bedroom
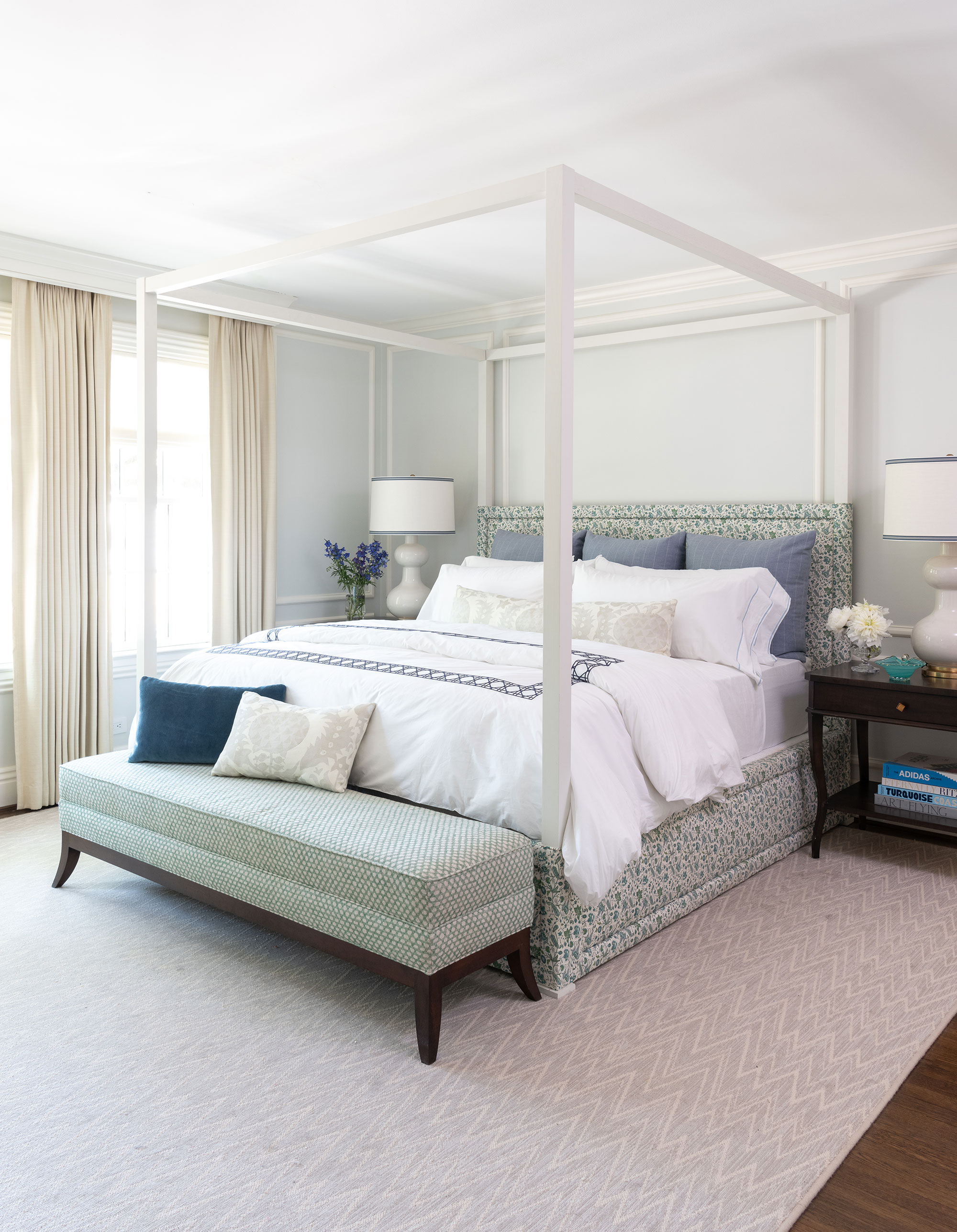
Kara recommended one of her all-time favorite pieces for the homeowners' primary bedroom. The fully upholstered canopy bed, with Pukka Print fabric is the star here.
'They wanted this home to be a retreat for them while they were in town visiting grandkids,' explains Kara. 'They were used to staying in hotels and wanted their primary bedroom to be a sanctuary.' Bed and Fermoie fabric-covered bench, both by Hickory Chair.
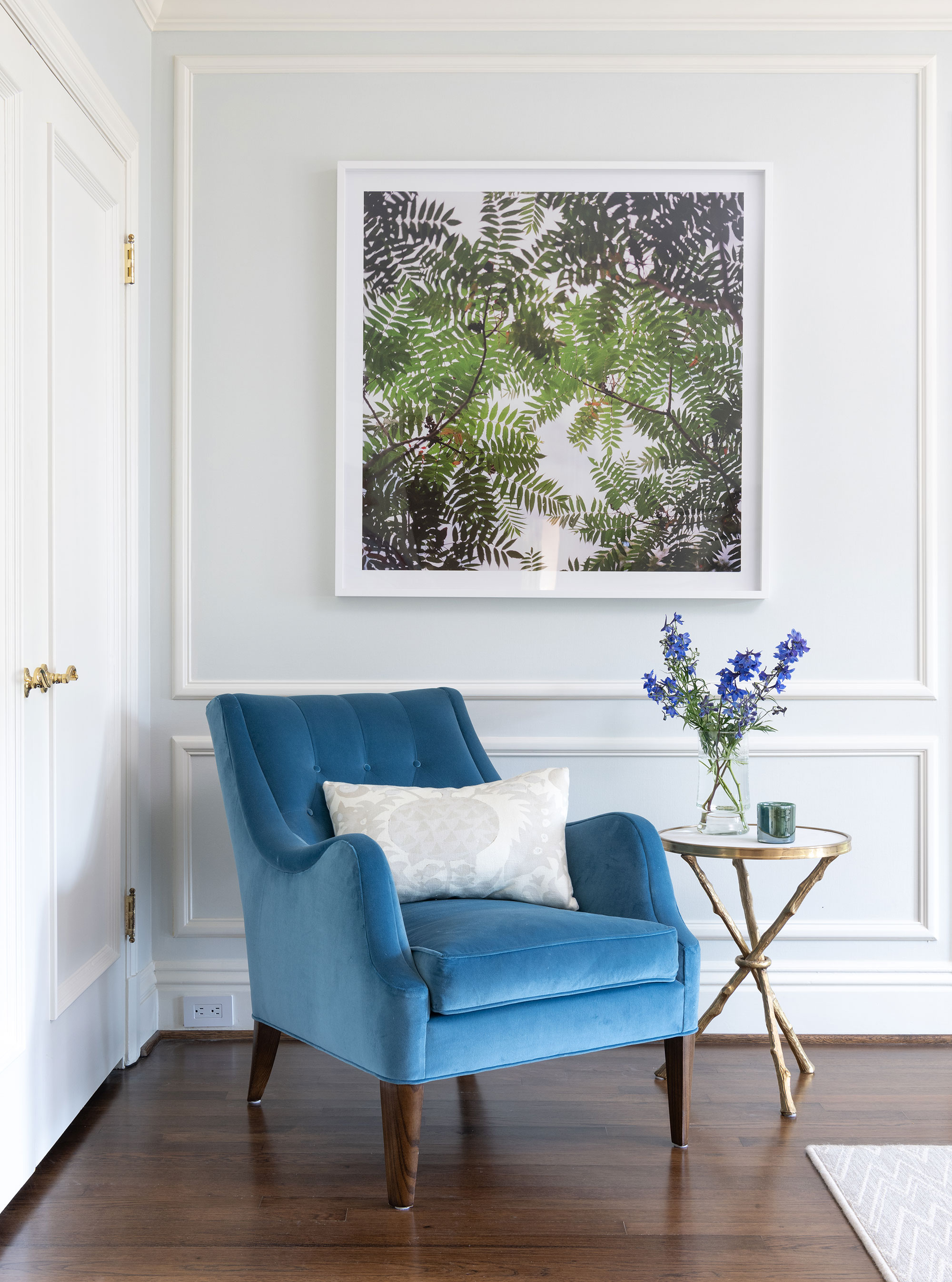
A quiet place for an easy chair in the primary bedroom. Note the perfectly proportioned framed print that neatly fits the traditional paneling, but brings the scheme up to date with an on-trend tropical print.
Grandchildren's room
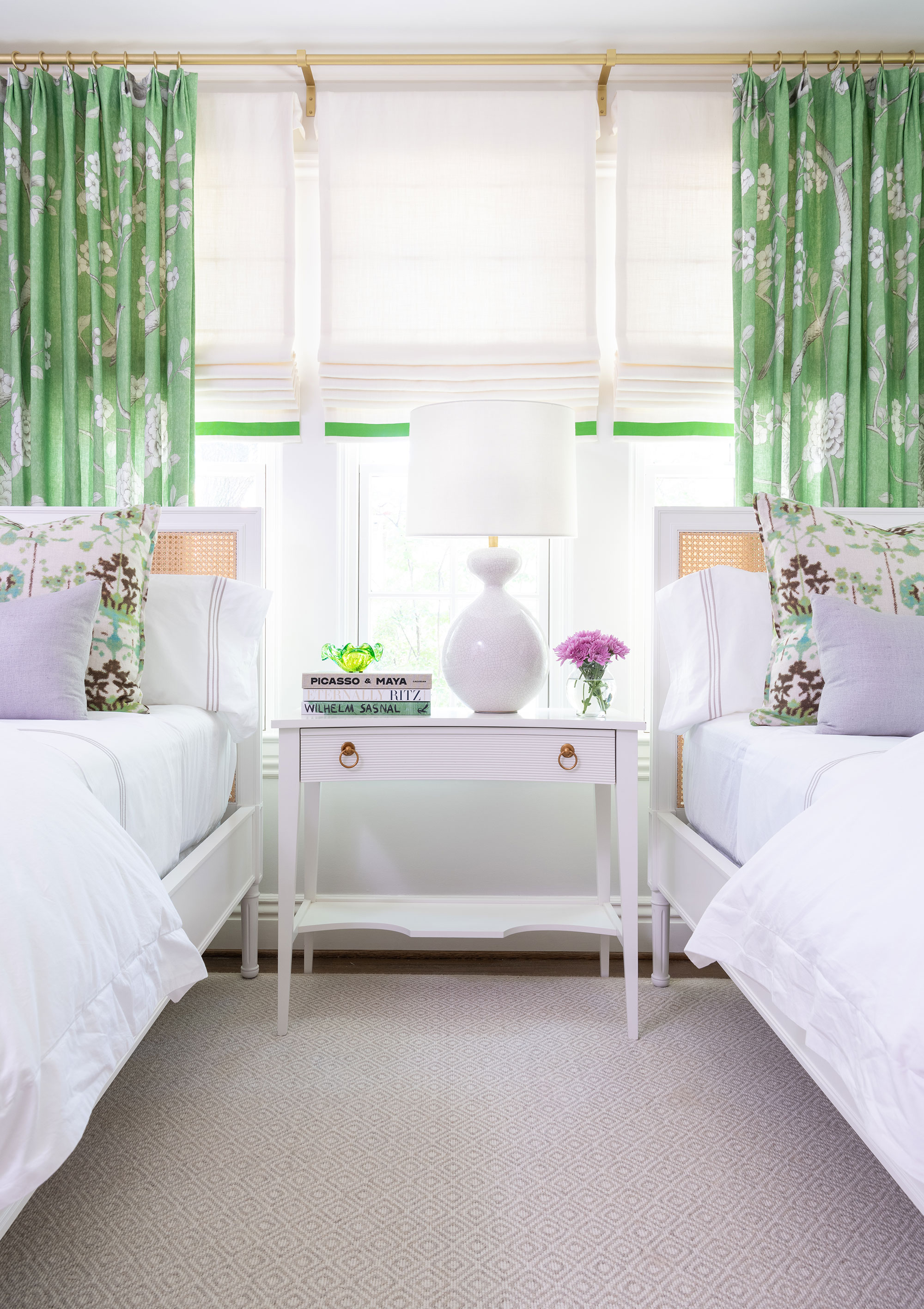
In this guest room, Kara chose a young, fresh palette of lavender and green.
'This room has tons of windows, making it feel like a treehouse so I thought the green would add playfulness for the grandkids,' she explains. 'I love to bring the outdoors in.' The bedding is from Pine Cone Hill, the drapes by Schumacher.
Powder room
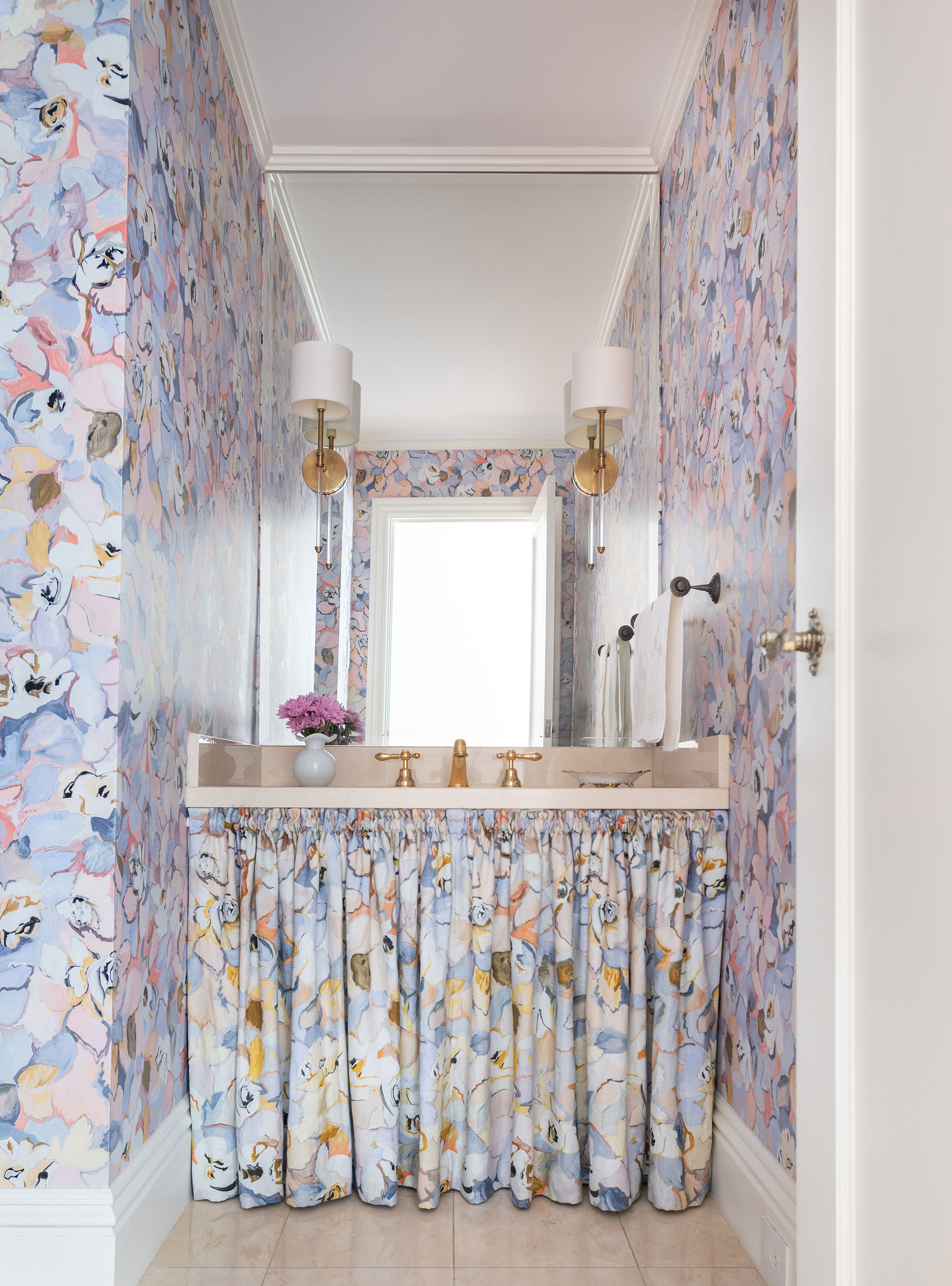
If you can't have wall-to-wall florals in a powder room, where can you have them?! In any case, these are chic pastel florals, more reminiscent of French Impressionist paintings than old-school chintzes.
Kara explains how the pretty look came about: 'This powder room is such a fun space. We kept a lot of elements that were already there like the countertop and faucet, but we changed the sconces and wallpaper and added a skirt which is a fun throwback that dresses up the room.' The fabric and wallpaper are from Voutsa.
French-style architecture
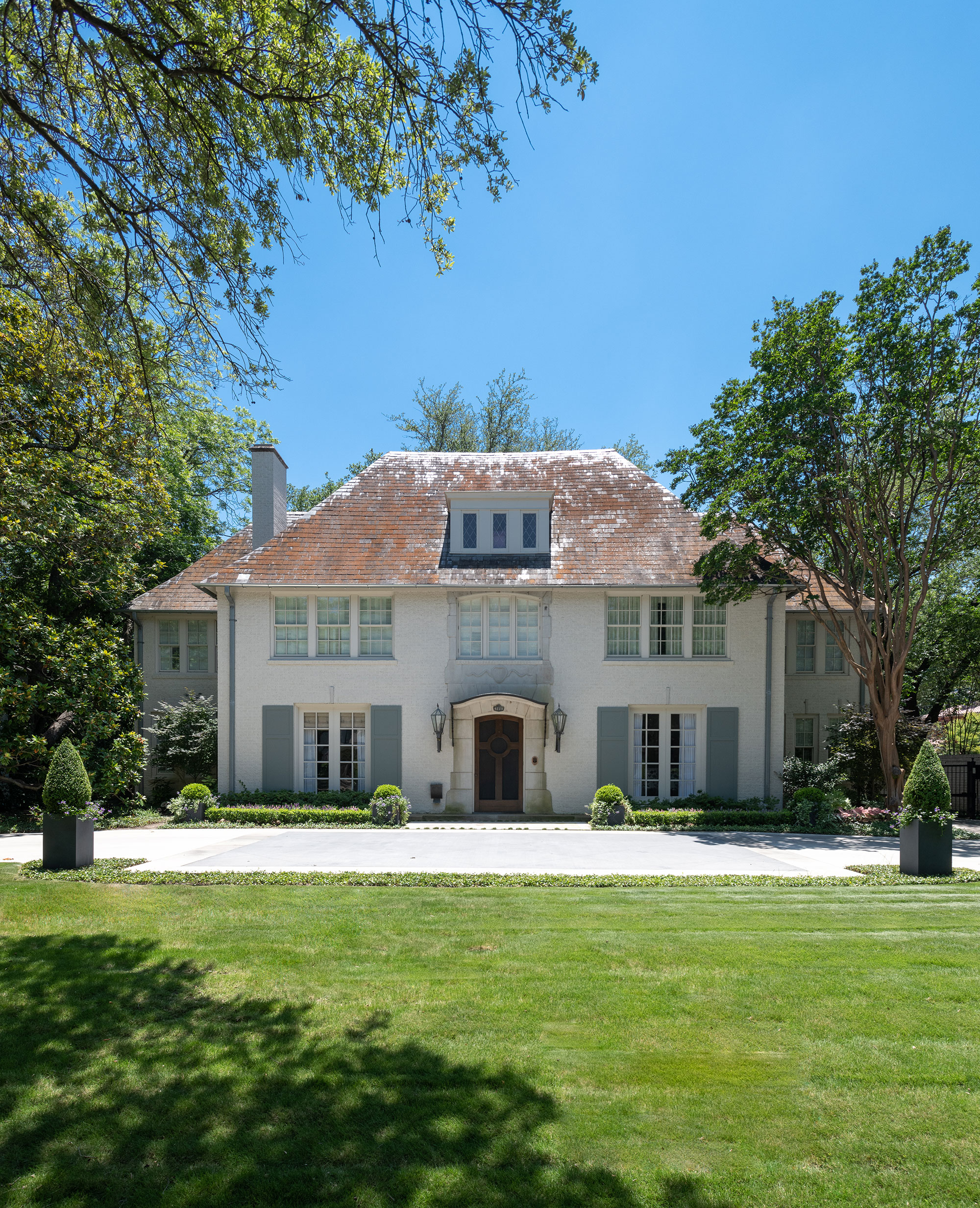
The elegant home sits in a generous plot in Dallas's Highland Park neighborhood. It was designed and built in 1926 by renowned architect Hal Thomson, who built many of the area's striking residences.
Designer Kara explains that the charmingly symmetrical slate-roofed property was in good condition when its current owners took it on. 'For the exterior, we repainted the outside and redid the circle driveway and landscaping to make it more inviting,' she says. 'The original house had a similar palette. We leaned on Farrow & Ball to pick the new paints for the façade, because they specialize in historic colors.'
Backyard updates
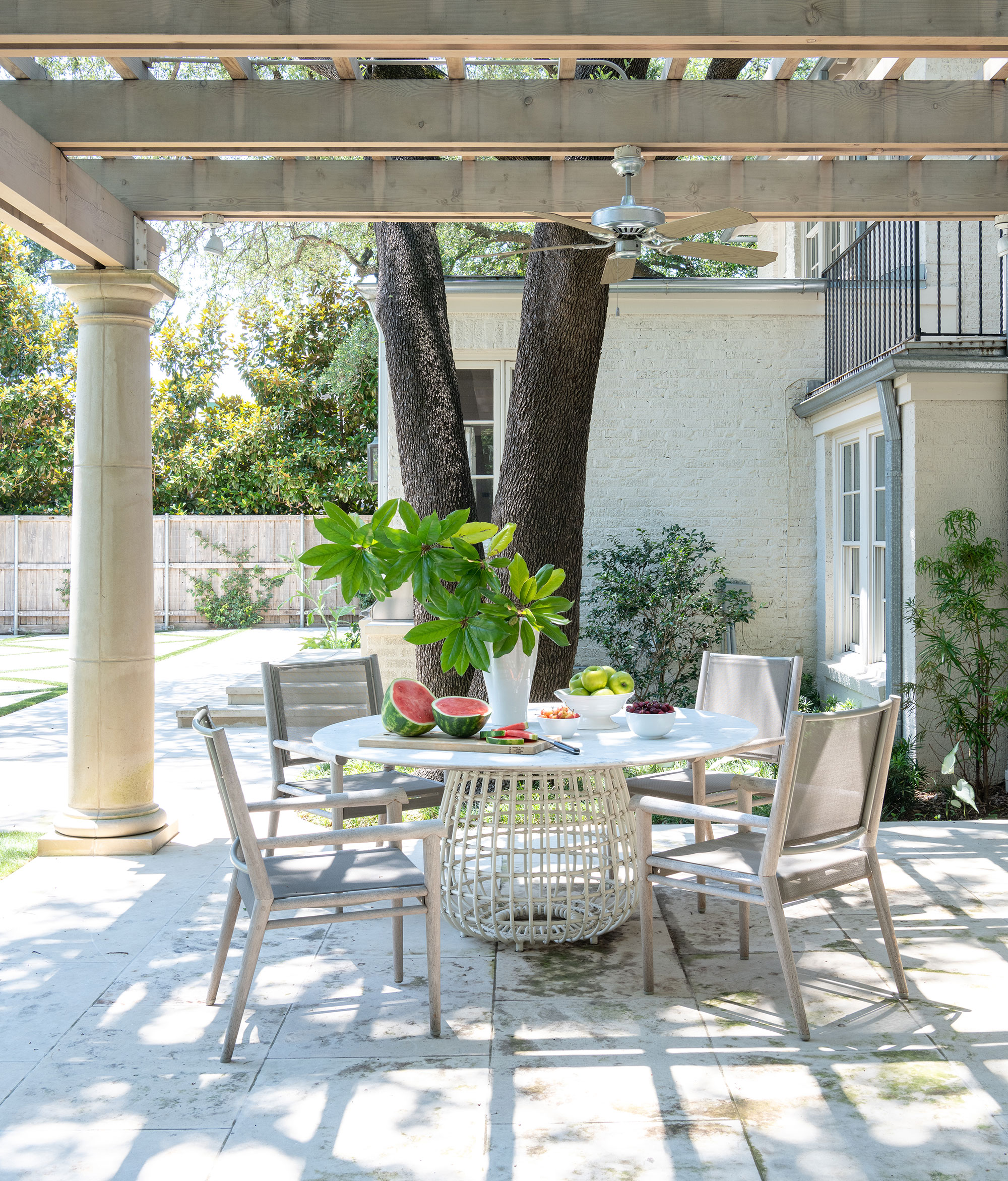
Kara's design influences weren't just confined to the inside spaces. Landscape architect Robert Bellamy worked alongside Kara to come up with a plan for the gardens. 'The outdoor spaces were extremely important for the homeowners' kids and grandkids.' explains Kara. 'This family spends a lot of time outdoors. They wanted space for the kids to run and play, and we added a beautiful pool to round out the space. Originally, the patio wasn’t covered so we added a pergola over a Janus et Cie table, to make it even more inviting .'
Karen sources beautiful homes to feature on the Homes & Gardens website. She loves visiting historic houses in particular and working with photographers to capture all shapes and sizes of properties. Karen began her career as a sub-editor at Hi-Fi News and Record Review magazine. Her move to women’s magazines came soon after, in the shape of Living magazine, which covered cookery, fashion, beauty, homes and gardening. From Living Karen moved to Ideal Home magazine, where as deputy chief sub, then chief sub, she started to really take an interest in properties, architecture, interior design and gardening.
