This historic country house has an elegant interior that stands the test of time
The classic redesign of this notable New York country house combines neutrals with pops of color to create a warm and inviting interior

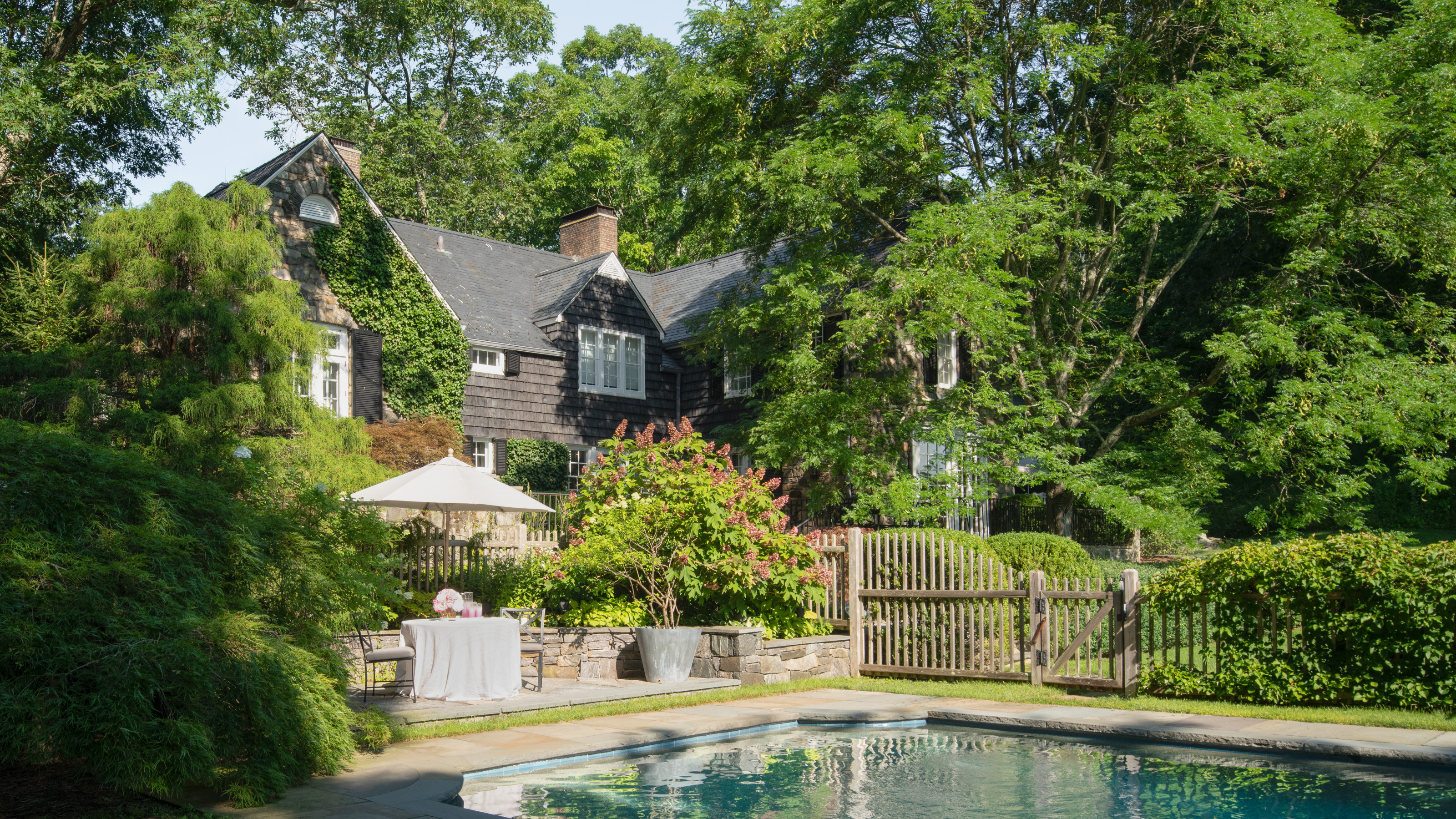
Design expertise in your inbox – from inspiring decorating ideas and beautiful celebrity homes to practical gardening advice and shopping round-ups.
You are now subscribed
Your newsletter sign-up was successful
Want to add more newsletters?

Twice a week
Homes&Gardens
The ultimate interior design resource from the world's leading experts - discover inspiring decorating ideas, color scheming know-how, garden inspiration and shopping expertise.

Once a week
In The Loop from Next In Design
Members of the Next in Design Circle will receive In the Loop, our weekly email filled with trade news, names to know and spotlight moments. Together we’re building a brighter design future.

Twice a week
Cucina
Whether you’re passionate about hosting exquisite dinners, experimenting with culinary trends, or perfecting your kitchen's design with timeless elegance and innovative functionality, this newsletter is here to inspire
‘My goal was to make this historic jewel of a home, better than it ever was!’ says Christina Roughan about the exciting redesign of this New York period home, one of the world's best homes. Built in 1900 by Charles Wetmore, a prominent architect from NYC who was one of the architects responsible for Grand Central Station, it's a grand English style manor house set in 20 acres of lush gardens, with the original horse stables now converted into a barn.
When Christina, founder of Roughan Interiors, first met the clients, she knew it was going to be a rewarding project to work on. ‘I immediately got excited because they had knowledge of design, art and furniture, not to mention they are incredibly kind and fun to be around. We sat down and they showed photos of the house. It was love at first sight,’ says Christina.
The clients wanted a home that warm and inviting, in keeping with the home's elegance and history, and also child friendly. ‘It need to be a liveable environment that reflected who they are as a family,’ says Christina.
Entry
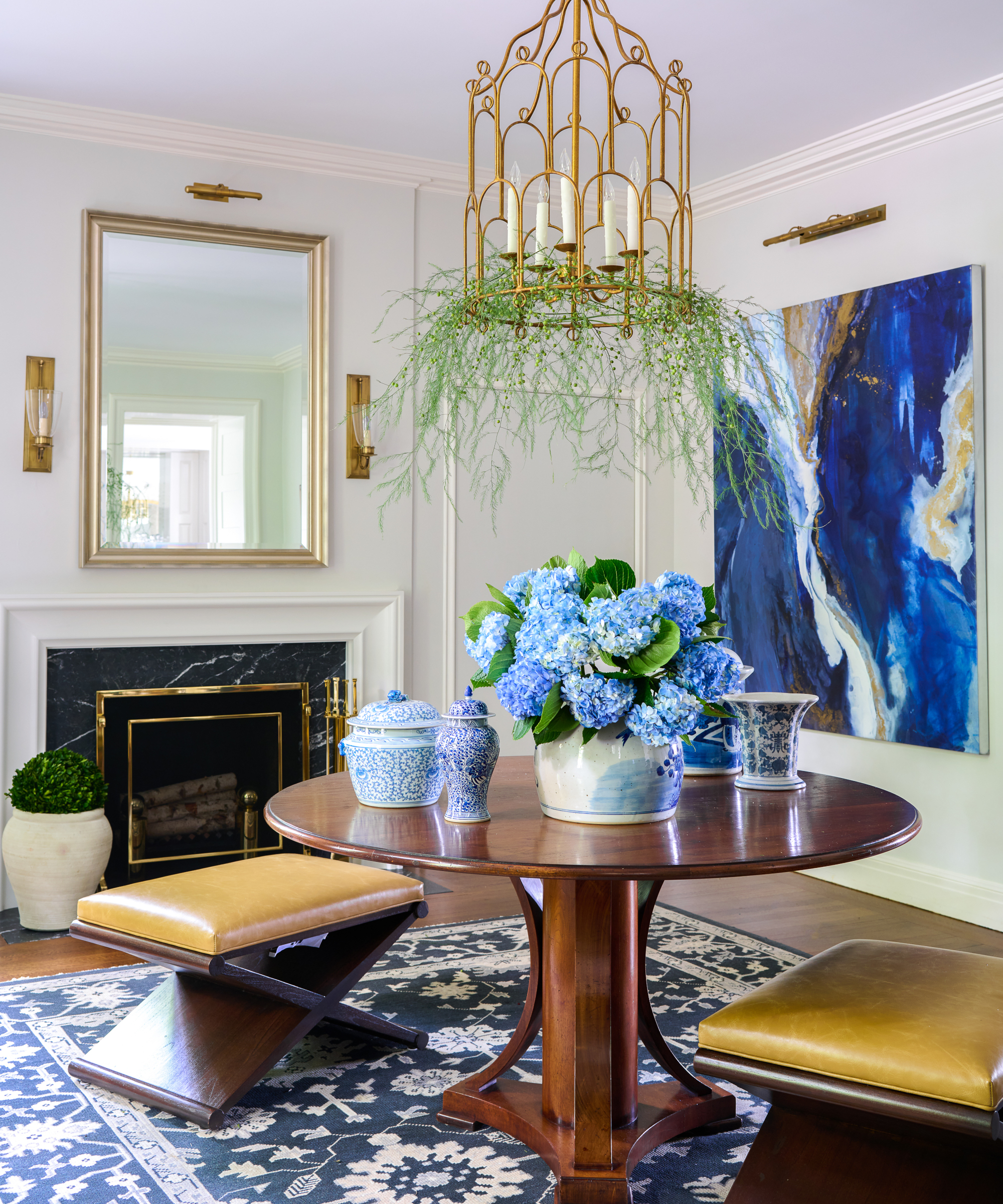
Christina's aim was to create a statement entry as it ‘makes the first impression when one walks into a home.’
Hallway ideas included incorporating blue, the clients’ favorite color. ‘It was our job to exemplify happiness in a blue environment,’ says Christina. Blue elements include the focal point artwork, patterned rug and antique blue and white jars. Warmth was introduced with a walnut table and camel leather stools.
Living room
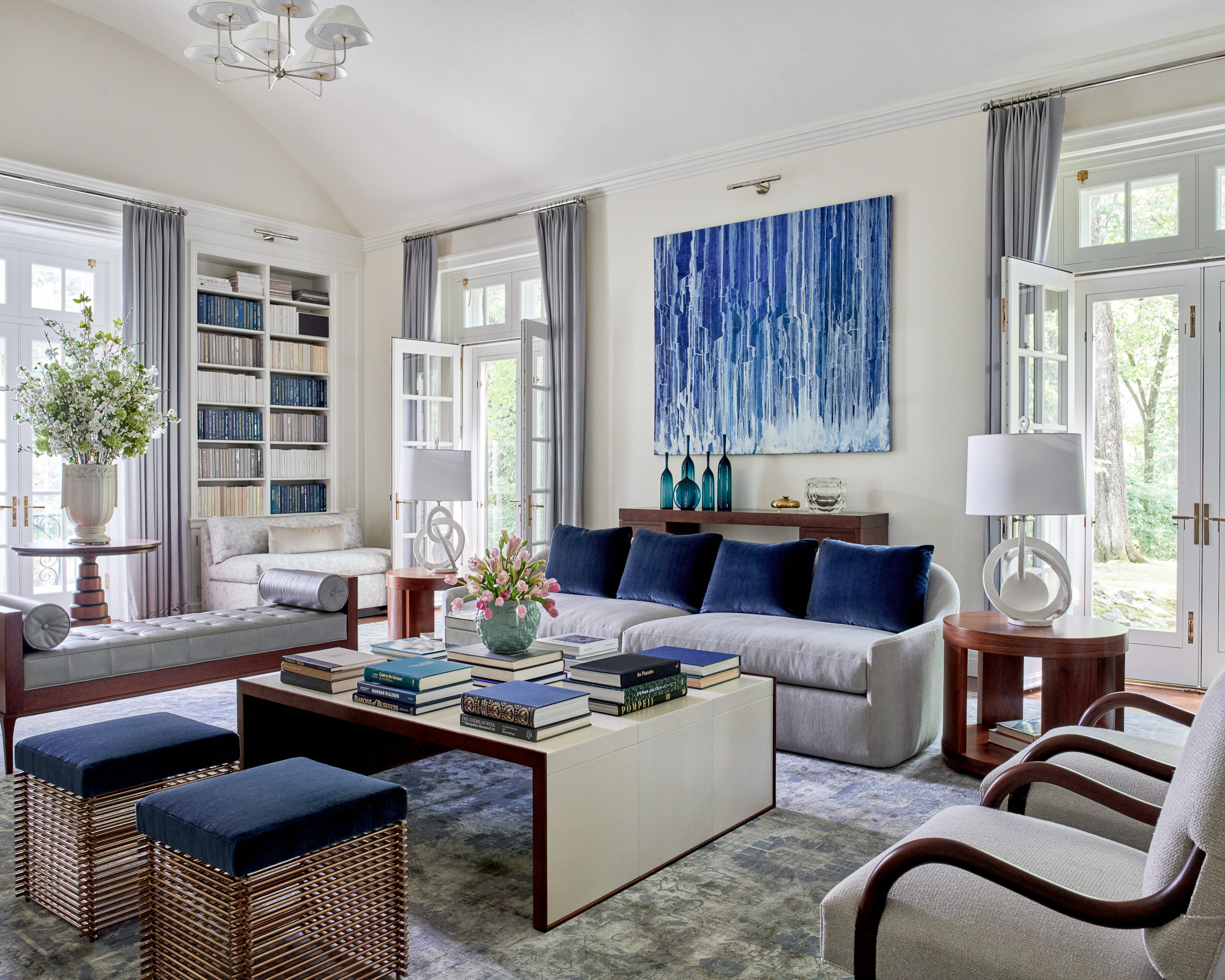
‘The living room is like a ballroom and quite amazing,’ says Christina of this space, which is one of her favorites. ‘The ceiling's custom Venetian plaster really adds to the emotional significance when you enter the space. The feeling is grandeur in a very relaxed environment. No one expects to see the semi domed 22 foot high ceiling and four sets of French doors looking out into the gardens when stepping into the room. We jokingly called it the grand ballroom of The Gilded Age on the project as that is exactly what it was.’
Christina's living room ideas focused on design details such as the bookcase, which has custom spine colors incorporating the blue, soft gray and ivory palette that the clients love. The carpet, which took a year to make, picks up those tones with hints of blue, gray and silver.
Design expertise in your inbox – from inspiring decorating ideas and beautiful celebrity homes to practical gardening advice and shopping round-ups.
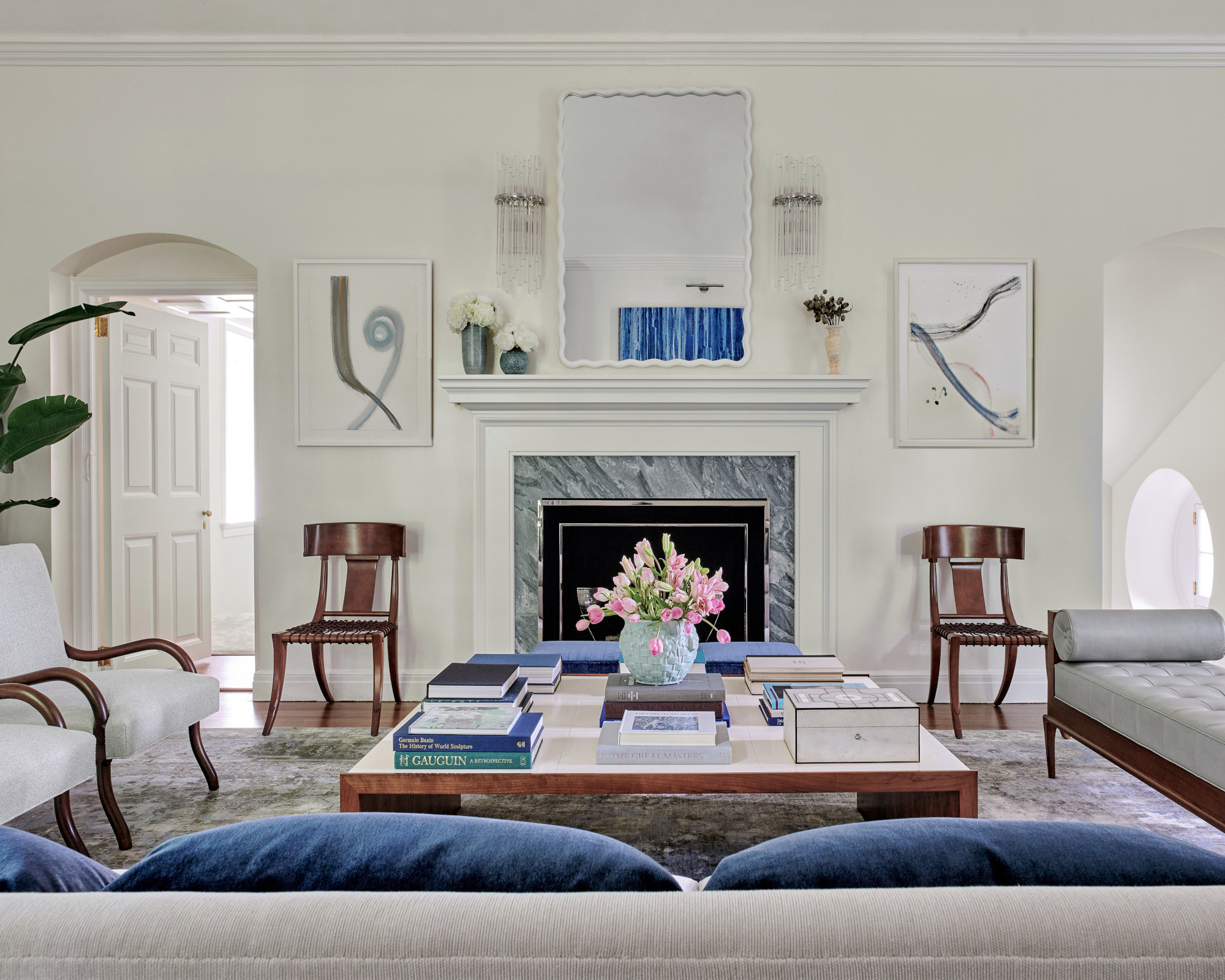
Christina incorporated a flexible seating arrangement around the fireplace with a sofa, armchairs and a chaise, which adds an elegant touch.
Kitchen
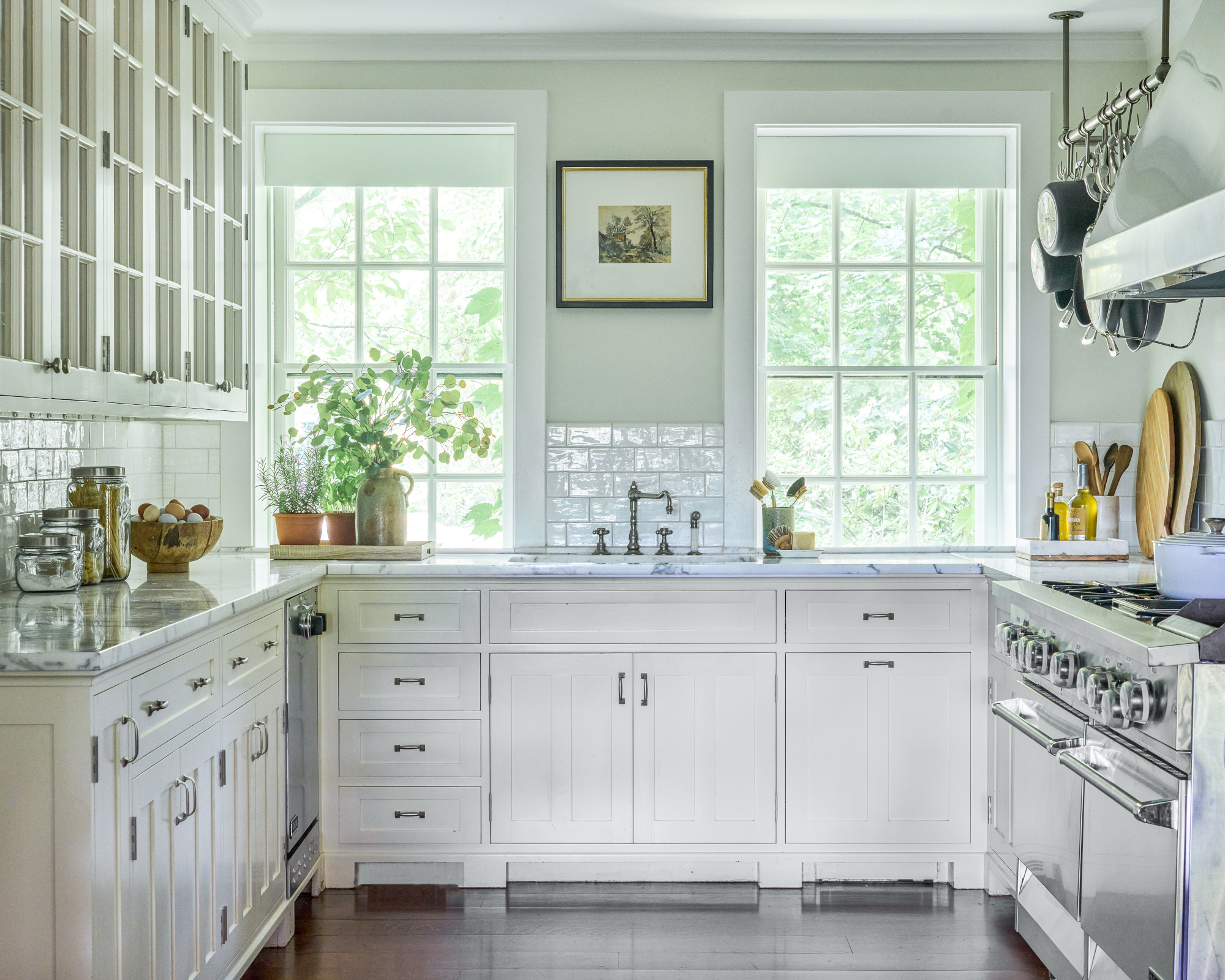
Creating a kitchen that would stand the test of time was key, so kitchen ideas included a classic country design with Carrera marble countertops. A large stainless steel range cooker injects a modern twist.
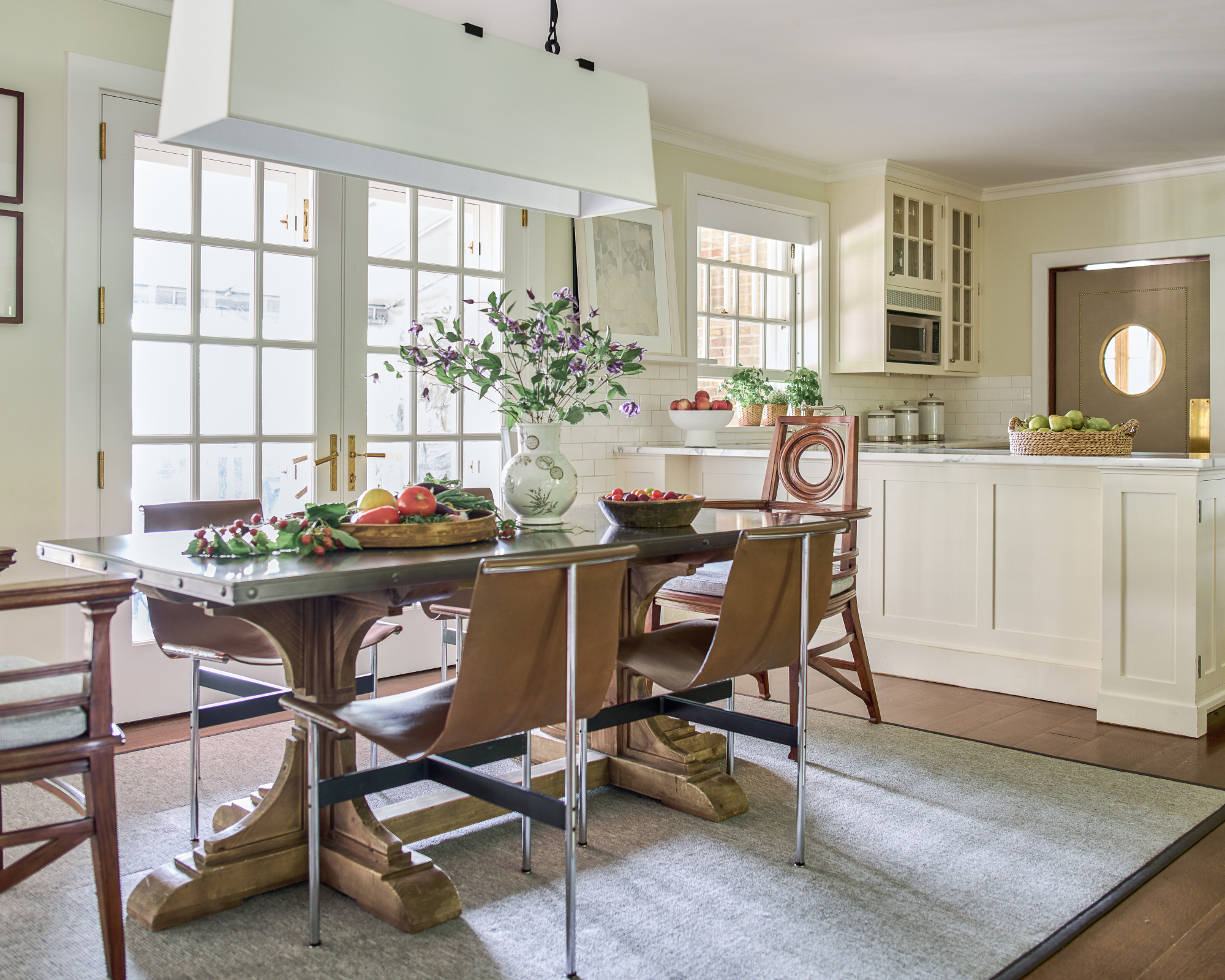
A dining area was introduced as the kitchen is ‘a place to congregate and enjoy cooking, conversations and family – it's the heart of a home,’ says Christina. ‘We added to this tradition by choosing mid-century Laverne T Chairs in whisky leather and walnut Michael Smith head chairs. These combinations created texture when mixed with the Carrera countertops and pale wall colors.’
Dining room
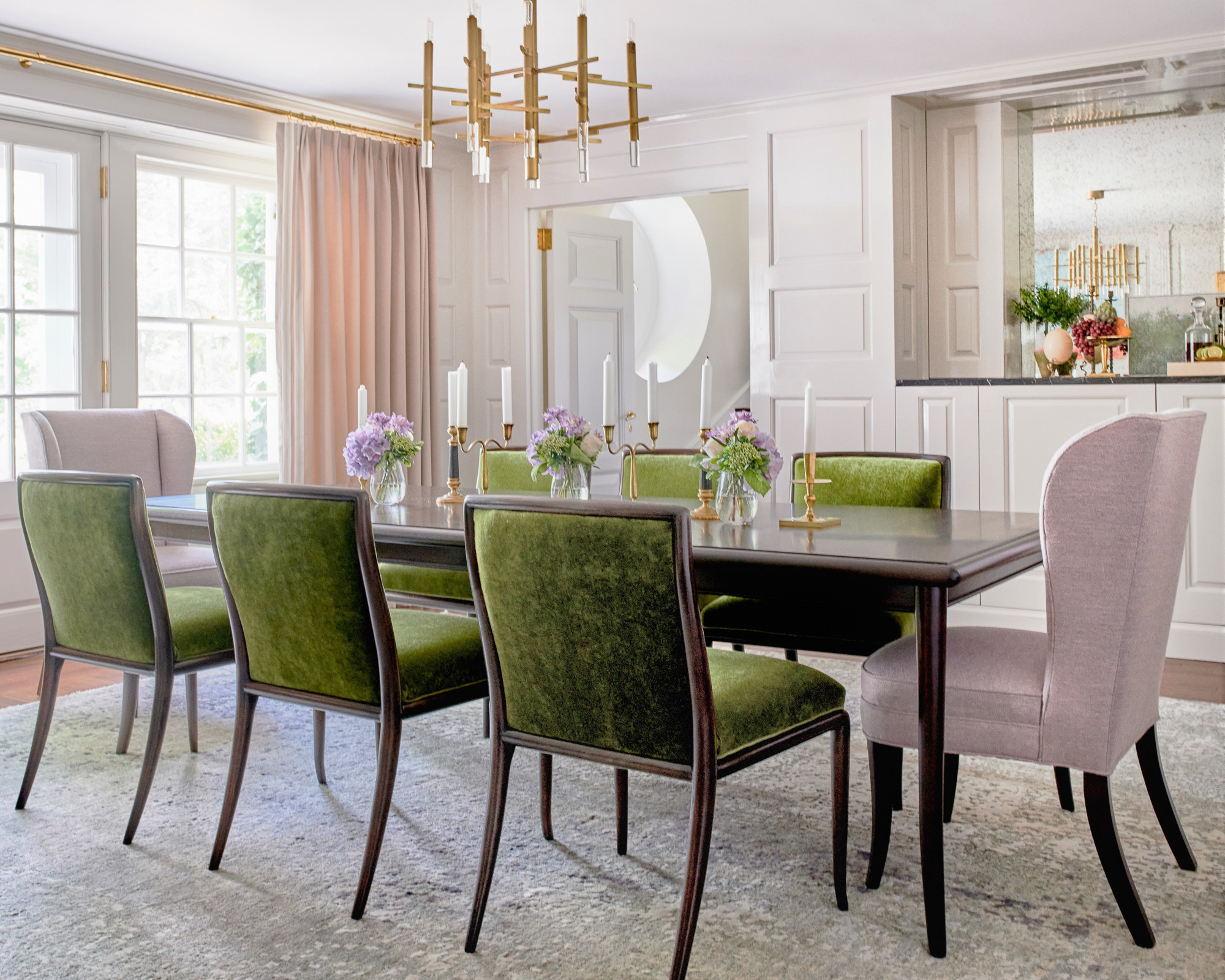
Dining room ideas revolved around creating a light-filled space. ‘Believe it or not, this room was old pine and we gut renovated the entire space adding millwork, a new fireplace surround and beautiful gloss paint,’ says Christina.
Modern traditional furnishings are used to implement color with lavender and moss green accents combining with off white and soft gray accents to complete the scheme.
Family room
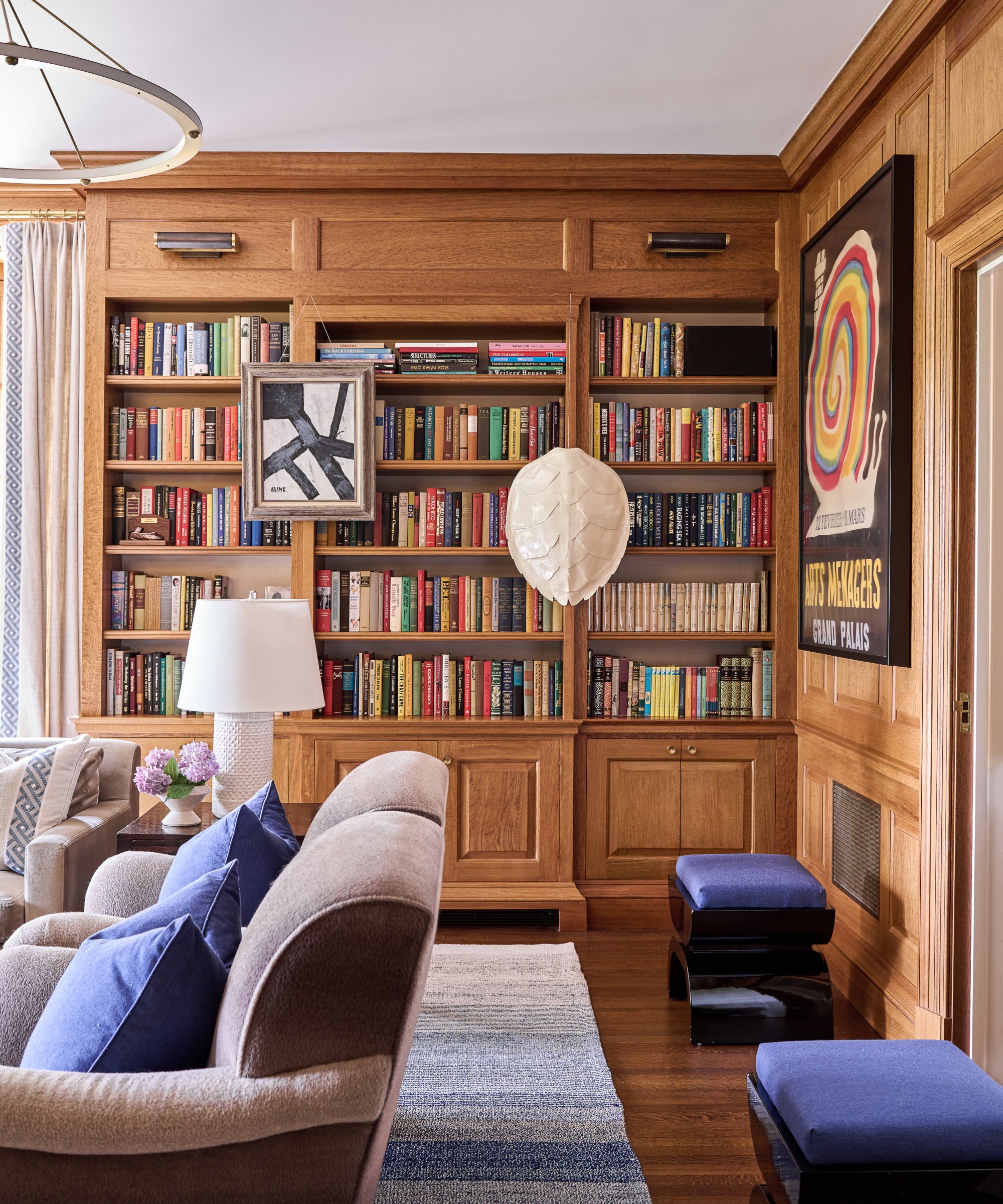
This space was originally the dining room. ‘We changed the location to have close proximity to the kitchen, which was key with twin toddlers,’ say Christina. Combining oak bookcases and pops of color, the room also incorporates fun art and modern lighting. ‘It still has an elevated feel and is usable for entertaining,’ says Christina.
Main bedroom
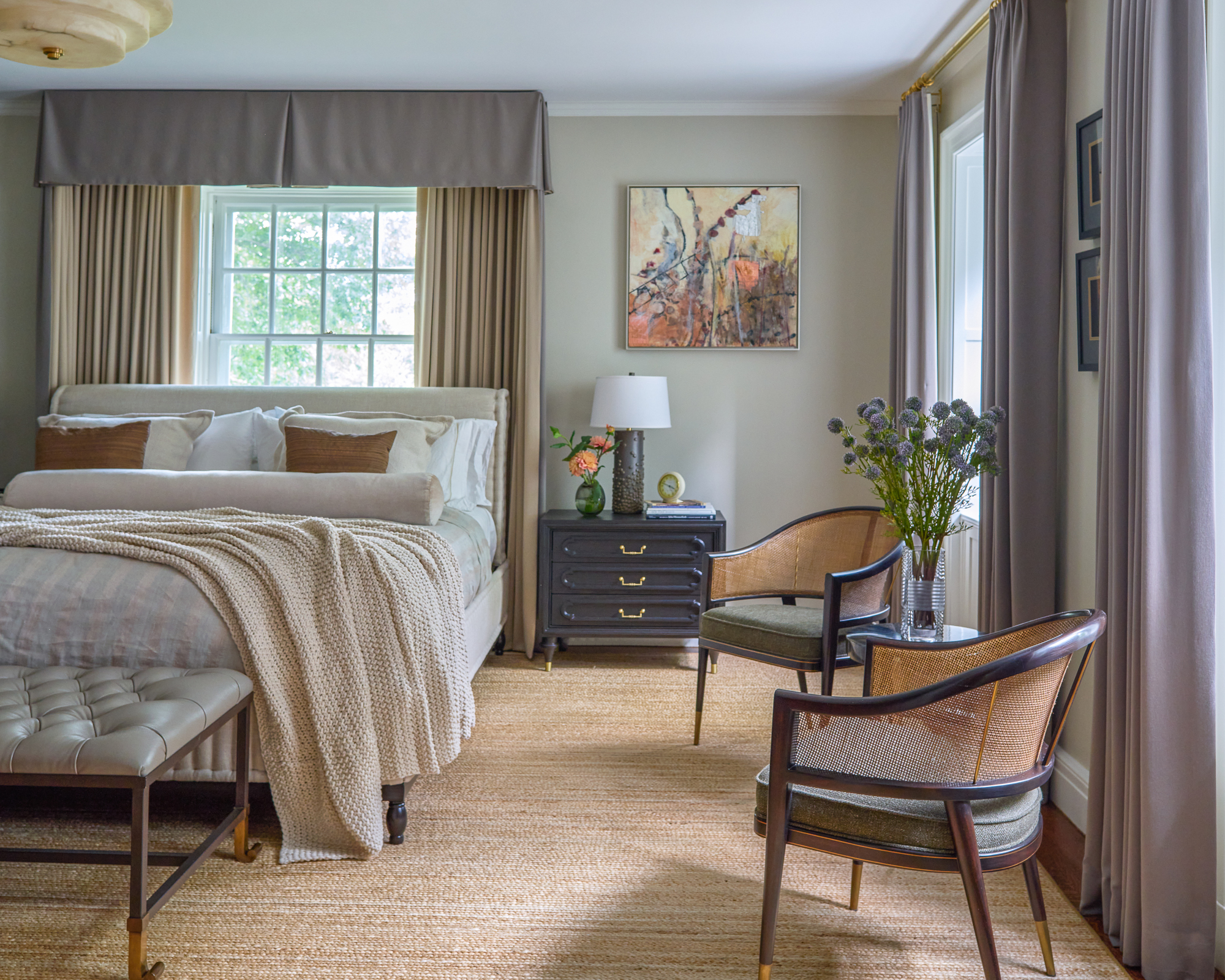
‘The primary bedroom has to be a combination where masculine meet feminine,’ says Christina, and bedroom ideas to achieve this included a palette of tones of camel, sage and brown, combined with wool sateen drapery. Rattan chairs inject texture.
Guest bedroom
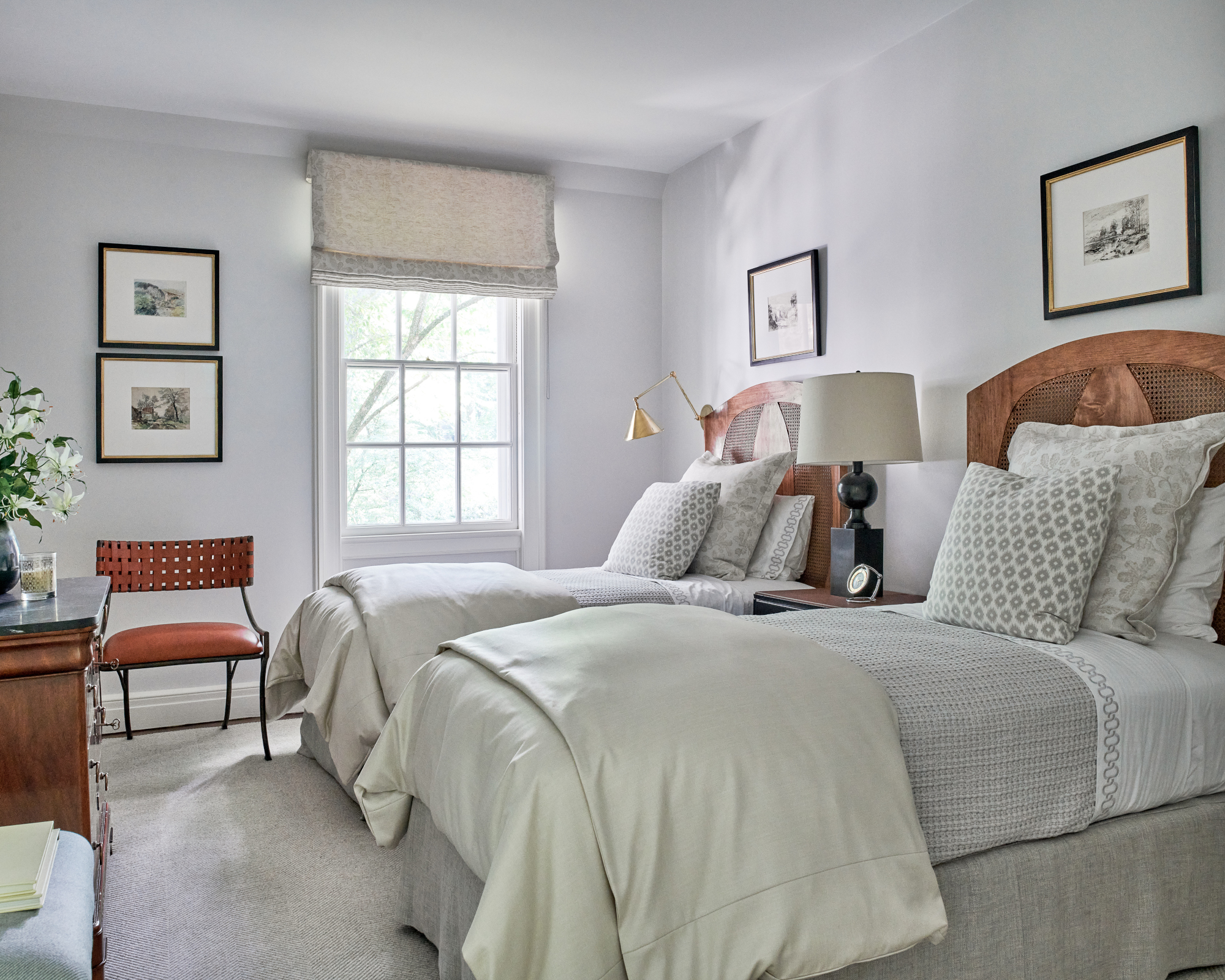
Christina felt it was important that the guest bedrooms were inviting and that each one was different. This twin bed guestroom incorporates rose rattan walnut burl headboards, which are perfect for this small space as they add texture and depth.
Bathroom
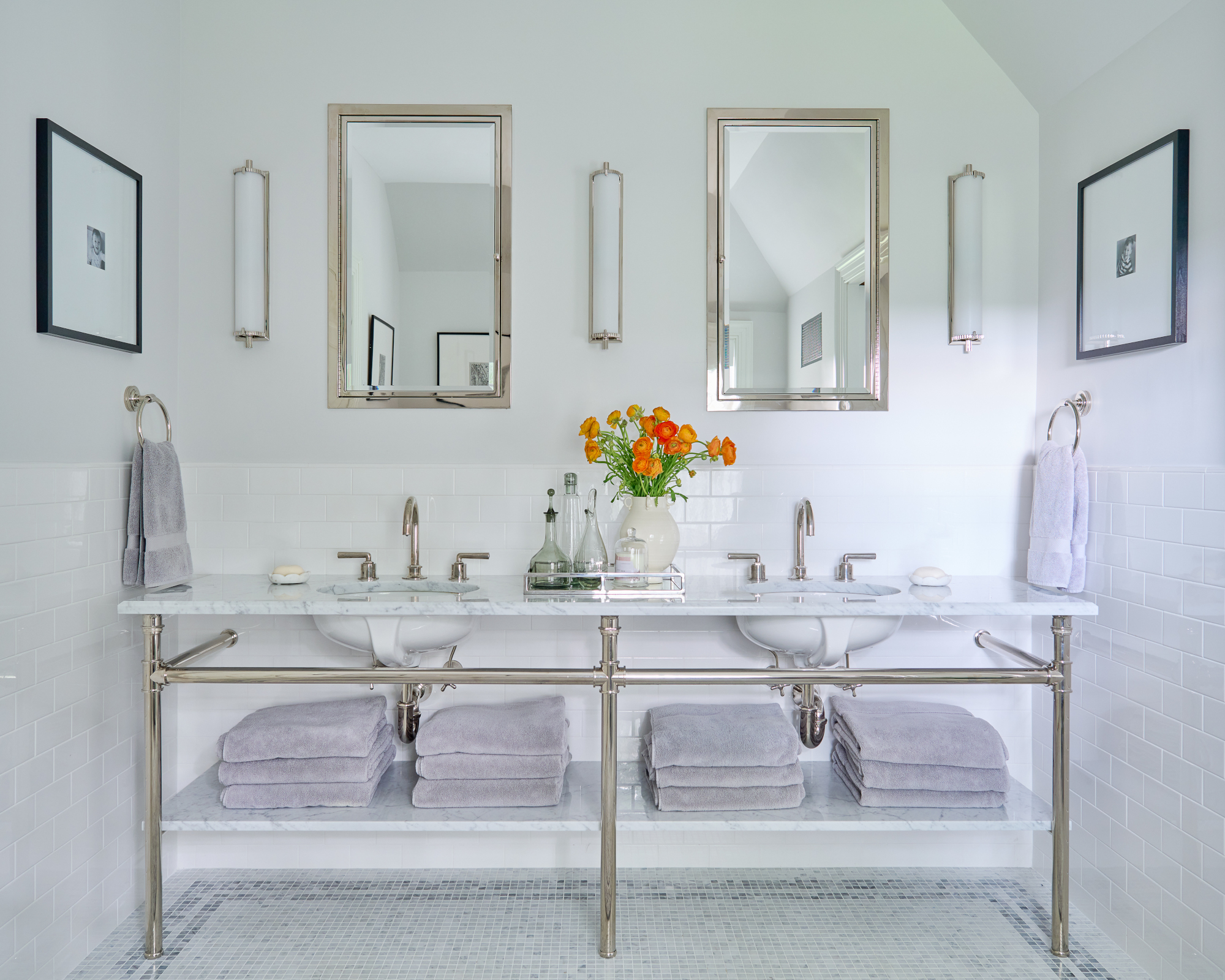
A white bathroom creates a light and fresh scheme. Bathroom ideas include an elegant period-style double basin vanity for practicality.
Poolhouse
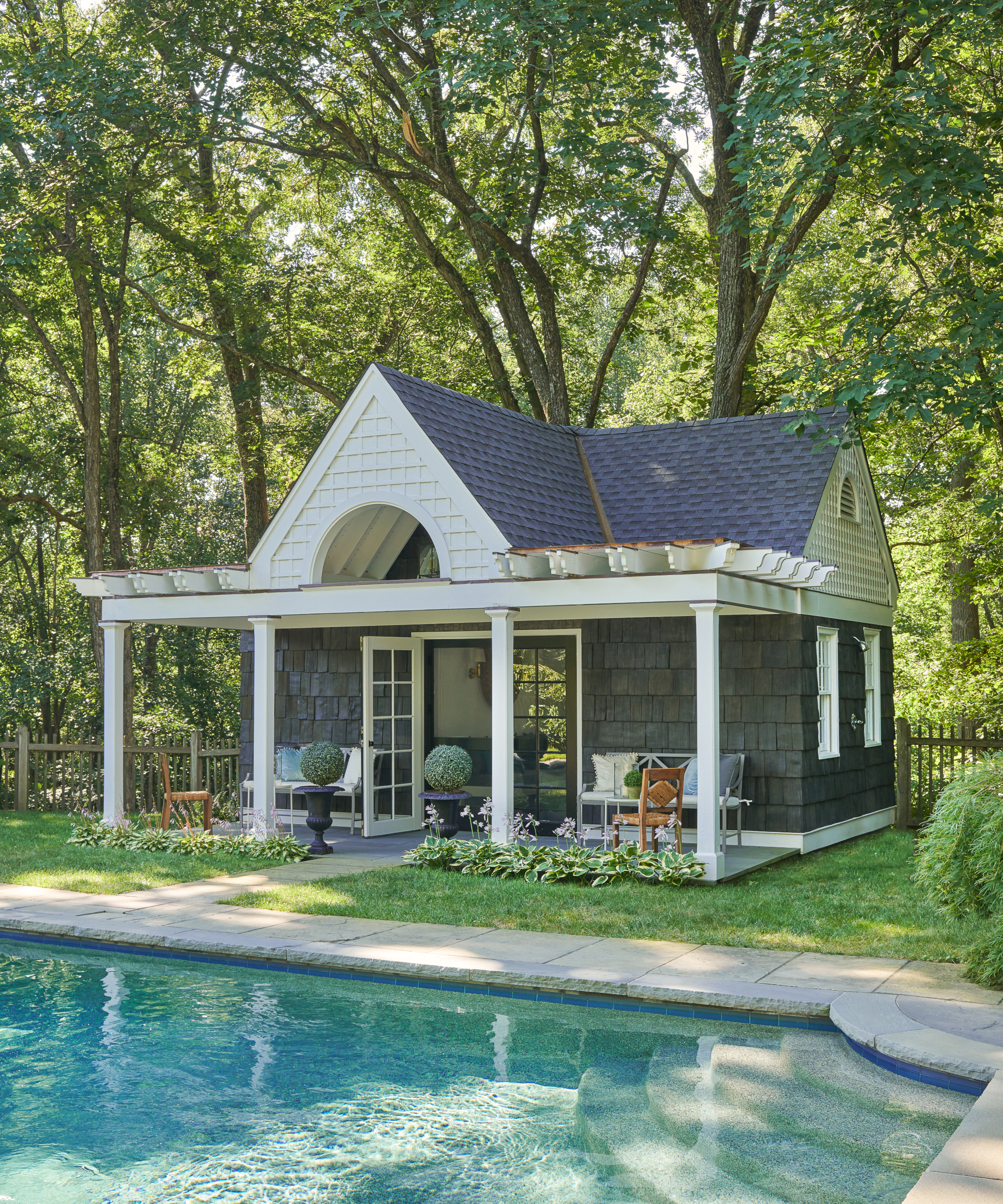
The project took around two years to complete as there is a guest house and pool house on the 20-acre property.
‘The pool house renovation had to be in keeping with the main house as well as the guest house,’ says Christina. ‘The flow was designed to look effortless.’
Interior design/ Roughan Interiors
Photographs/ Jane Beiles

Interiors have always been Vivienne's passion – from bold and bright to Scandi white. After studying at Leeds University, she worked at the Financial Times, before moving to Radio Times. She did an interior design course and then worked for Homes & Gardens, Country Living and House Beautiful. Vivienne’s always enjoyed reader homes and loves to spot a house she knows is perfect for a magazine (she has even knocked on the doors of houses with curb appeal!), so she became a houses editor, commissioning reader homes, writing features and styling and art directing photo shoots. She worked on Country Homes & Interiors for 15 years, before returning to Homes & Gardens as houses editor four years ago.