This period home's surprises include a basement spa – and the 'tunes room' has to be seen to be believed
Designed by Brittany Hakimfar of Far Studio, who has married a sympathetic restoration with contemporary lifestyle choices, it's a lesson in understated style

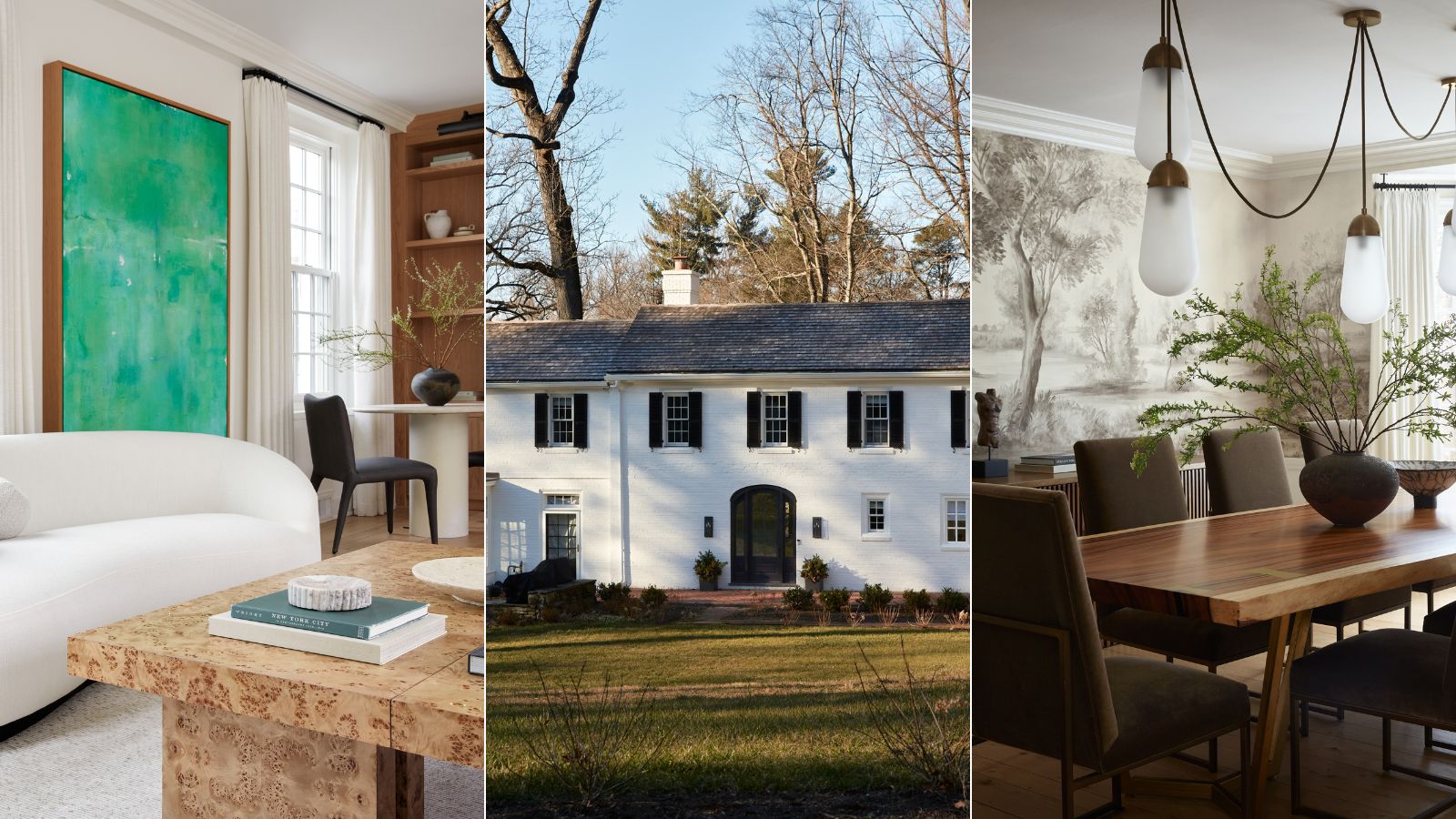
Design expertise in your inbox – from inspiring decorating ideas and beautiful celebrity homes to practical gardening advice and shopping round-ups.
You are now subscribed
Your newsletter sign-up was successful
Want to add more newsletters?

Twice a week
Homes&Gardens
The ultimate interior design resource from the world's leading experts - discover inspiring decorating ideas, color scheming know-how, garden inspiration and shopping expertise.

Once a week
In The Loop from Next In Design
Members of the Next in Design Circle will receive In the Loop, our weekly email filled with trade news, names to know and spotlight moments. Together we’re building a brighter design future.

Twice a week
Cucina
Whether you’re passionate about hosting exquisite dinners, experimenting with culinary trends, or perfecting your kitchen's design with timeless elegance and innovative functionality, this newsletter is here to inspire
'This house was in bad shape when we began the project – it was built in the 1930s and had not been properly cared for for many years. It needed a full interior renovation and a true vision,' says interior designer Brittany Hakimfar of Far Studio.
'The moment I met with the clients and first walked the house, I had a clear vision of what I wanted to create and they were fully onboard. We wanted to stay true to the architectural character of the house, and it was originally designed by Walter Durham, a very well known architect for the area, so we kept this in mind during the design process.
'The initial challenges included ensuring that all the wiring and structural elements of the house were redone and everything was up to standard and then we really tackled the interior finishes and design.
'We did a full overhaul to the front exterior of the home, too – removing a large covered walkway to let lots more light into the first floor, we also painted the bricks white and the shutters black.'
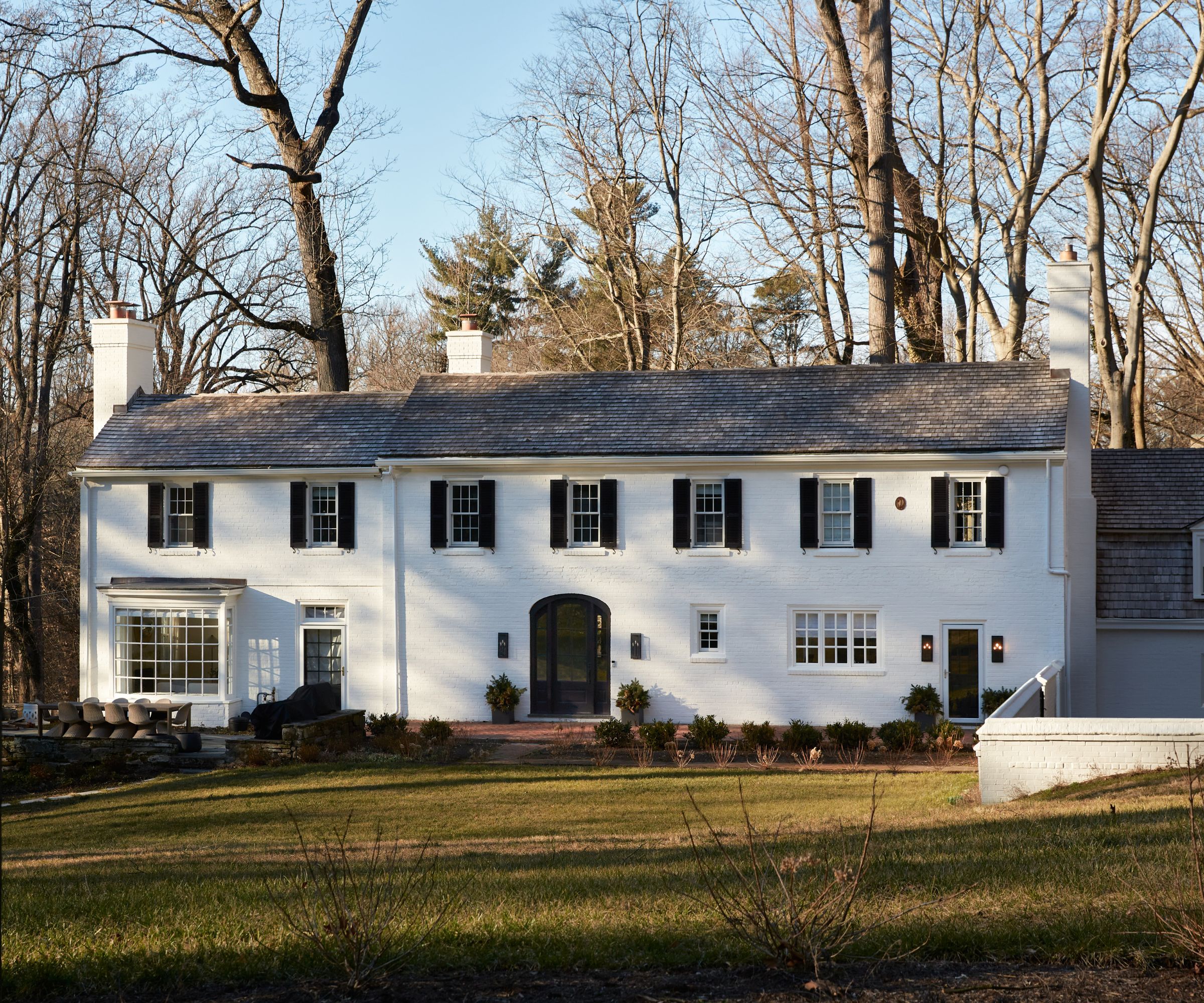
'The clients wanted something that felt light and bright and took advantage of all the natural light throughout the home. In order to do this we stripped all the floors, which were white oak, and left them in their beautiful light natural finish. We also removed all the heavy drapery and wallpaper and painted most of the walls a beautiful white (Decorators White by Benjamin Moore) and did drapery in a sheer natural linen fabric on a simple iron rod. This set the backdrop for the design and we added in custom millwork, a custom stair railing, beautiful lighting, marble elements, and so on.
'The clients wanted the house to feel light and bright and overall updated without gutting it to the studs. This meant we needed to touch every surface so that it cohesively felt like an updated interior in a more traditional and architecturally historic home.'
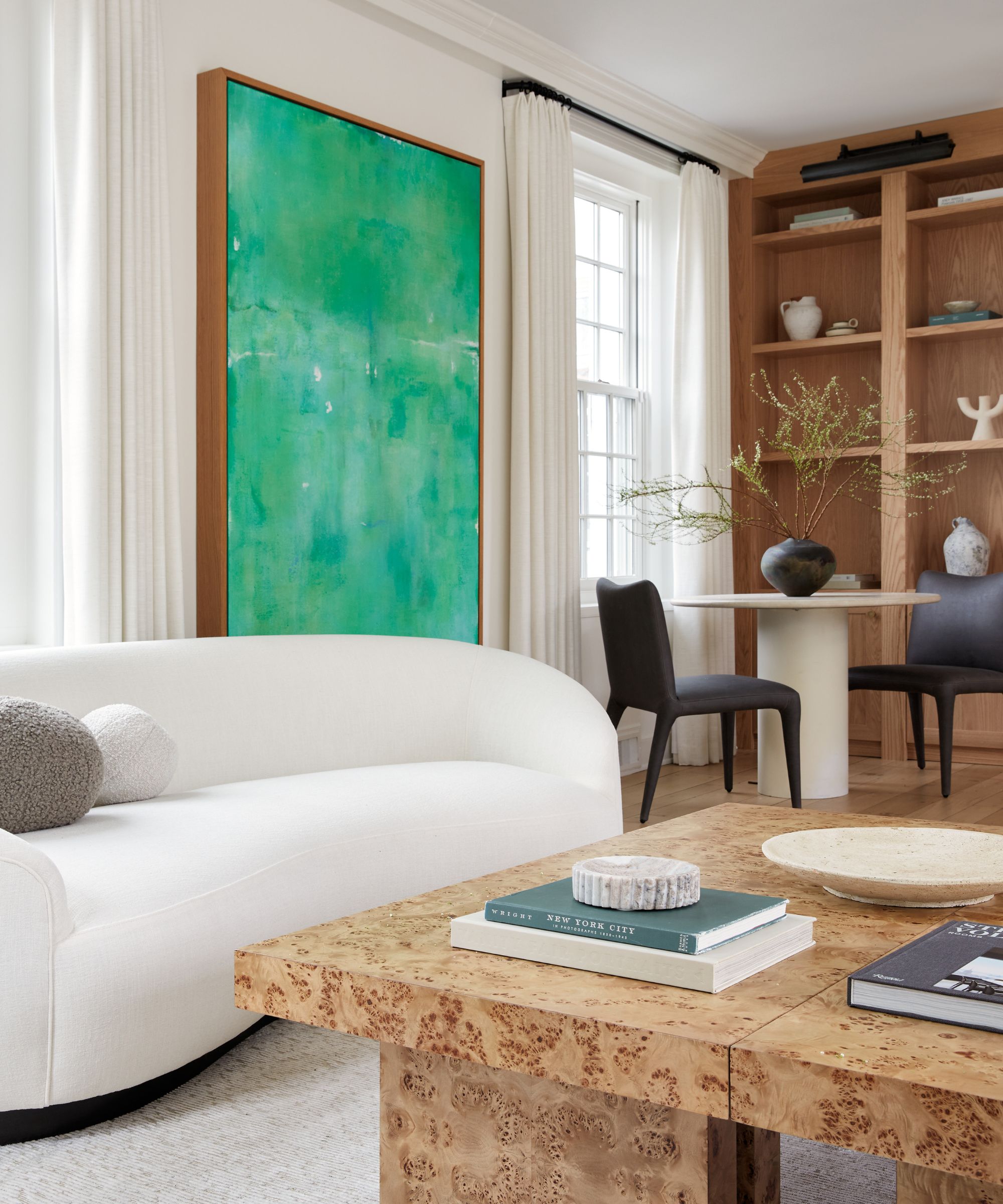
'The clients needed a work from home space, a living room for entertaining (above and below) and displaying art, books and accessories on a custom millwork piece, a dining room that was great for entertaining, a powder room that wowed and an updated kitchen that felt bright but still moody.'
Design expertise in your inbox – from inspiring decorating ideas and beautiful celebrity homes to practical gardening advice and shopping round-ups.
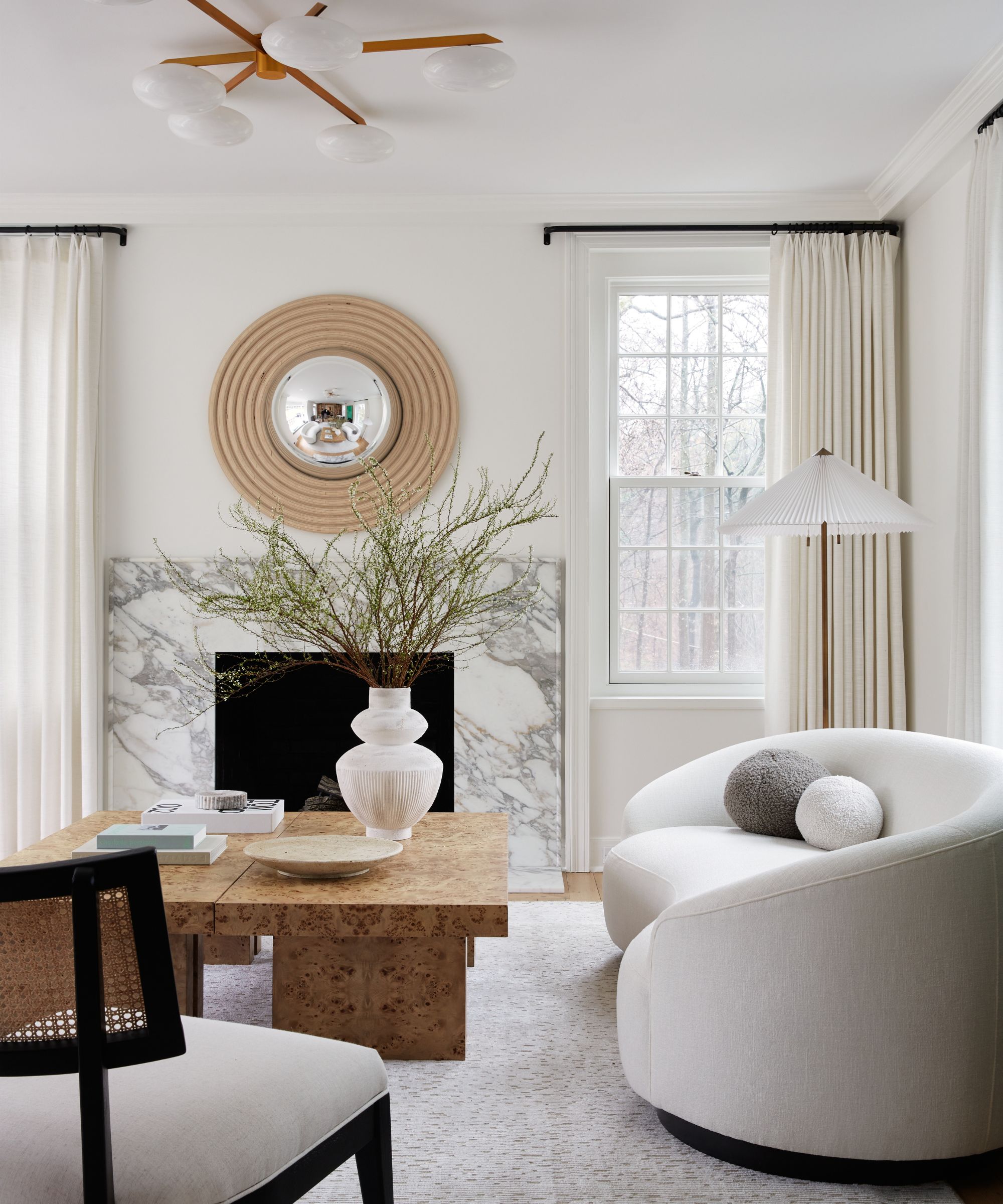
'The living room had such beautiful natural light that we wanted to really take advantage of that by using lighter creams and off whites mixed with light oak floor, off white sheer linen drapery, a burl wood coffee table, and white oak millwork. We also designed a custom fireplace mantle in a Calacatta vagli marble and above the mantle is a sculptural mirror art piece from the.high.key. The living room coffee table was sourced from Lemieux et Cie.
'We also did black painted cabinets, brass hardware and Carrara marble counters and backsplash and one of the most important musts was a fully outfitted and designed lower level with a wine room, gym, and spa bathroom with steam and home sauna.
'There's also a 'Tunes Room' for the client. Whether he was listening to music or watching movies the sound had to be perfect and therefore the furnishings and finishes needed to work to make this possible. We clad all the walls in walnut acoustic wall panels and then designed a custom walnut millwork piece with integrated lighting to house the clients records and special artifacts – a projection screen comes down over these when he wants to watch a movie. We also did a custom fireplace mantel in travertine. The sofa is Roche Bobois in a denim blue velvet.'
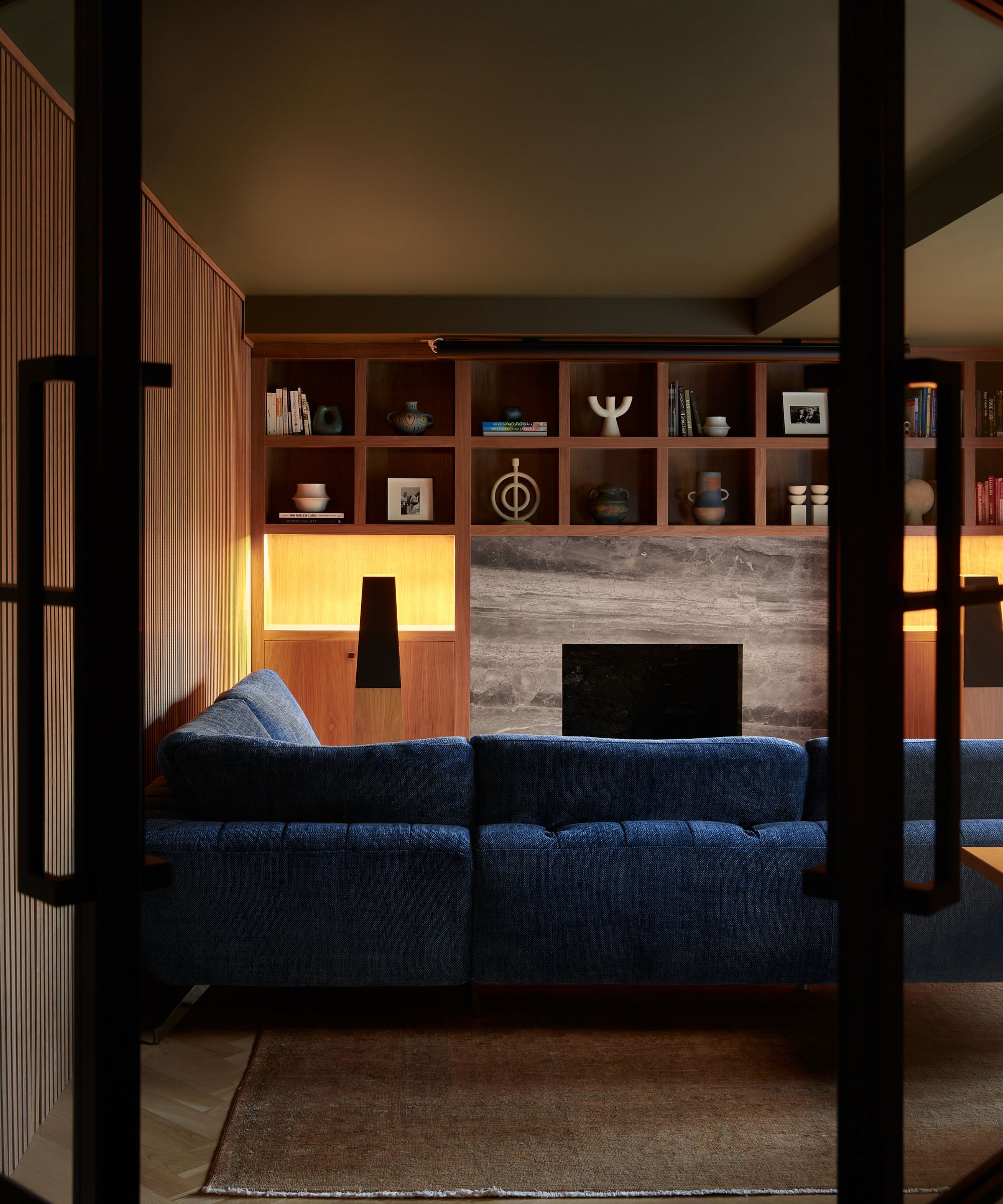
'In order to do this we fully gutted the lower level which was barely usable at the time and made it an unbelievable entertaining space with new white oak herringbone floors, the walls were clad with walnut acoustic tiles and the spa (below) was outfitted with Zellige tiles on all the walls, floors and ceilings.'
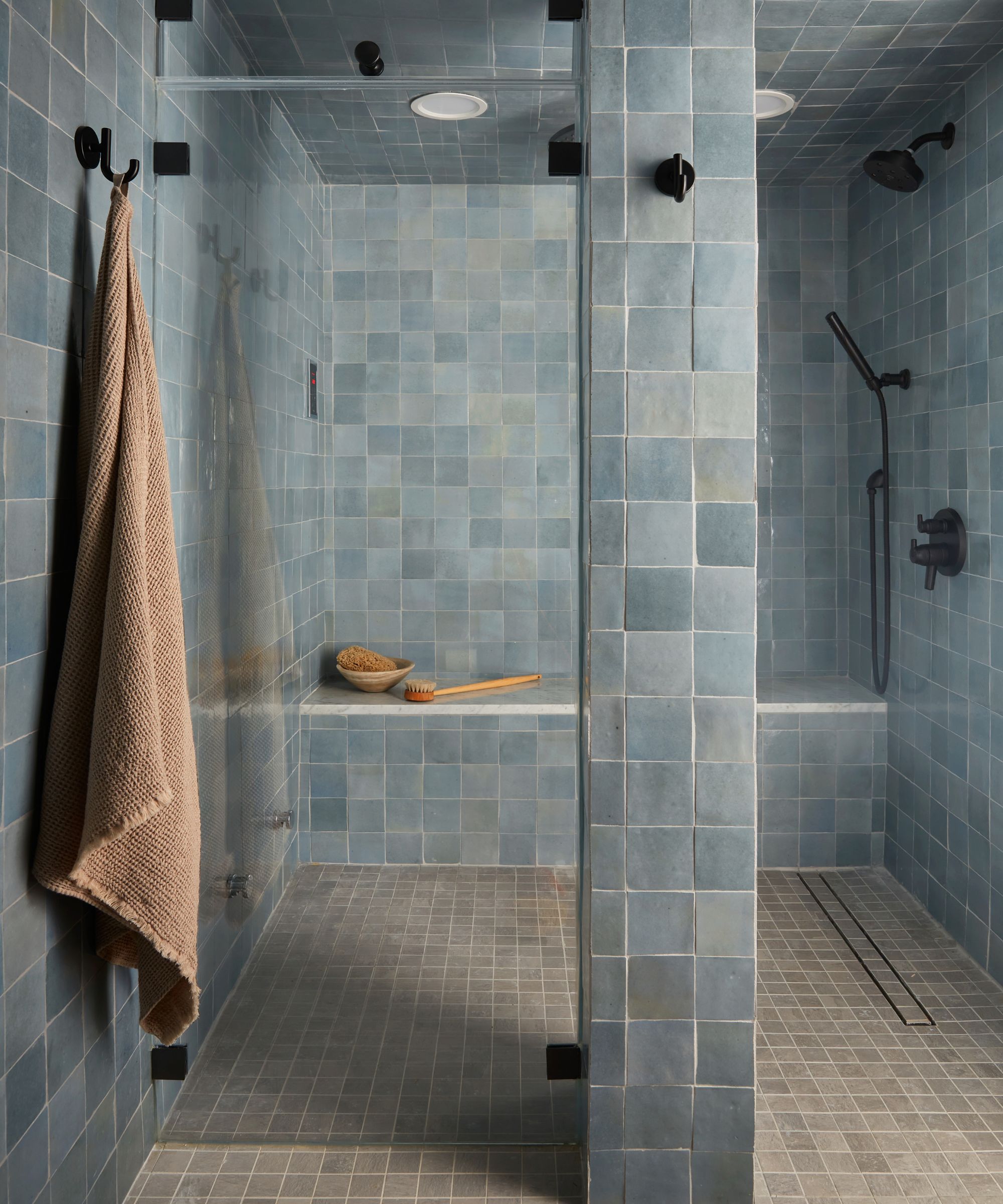
'We wanted the entry (below) to feel light and bright and as open as possible, given it was a somewhat small space. We painted all of the walls Decorator's White, stripped the floors so that they were in the light natural oak finish and added a new custom iron and oak handrail to the stairs.'
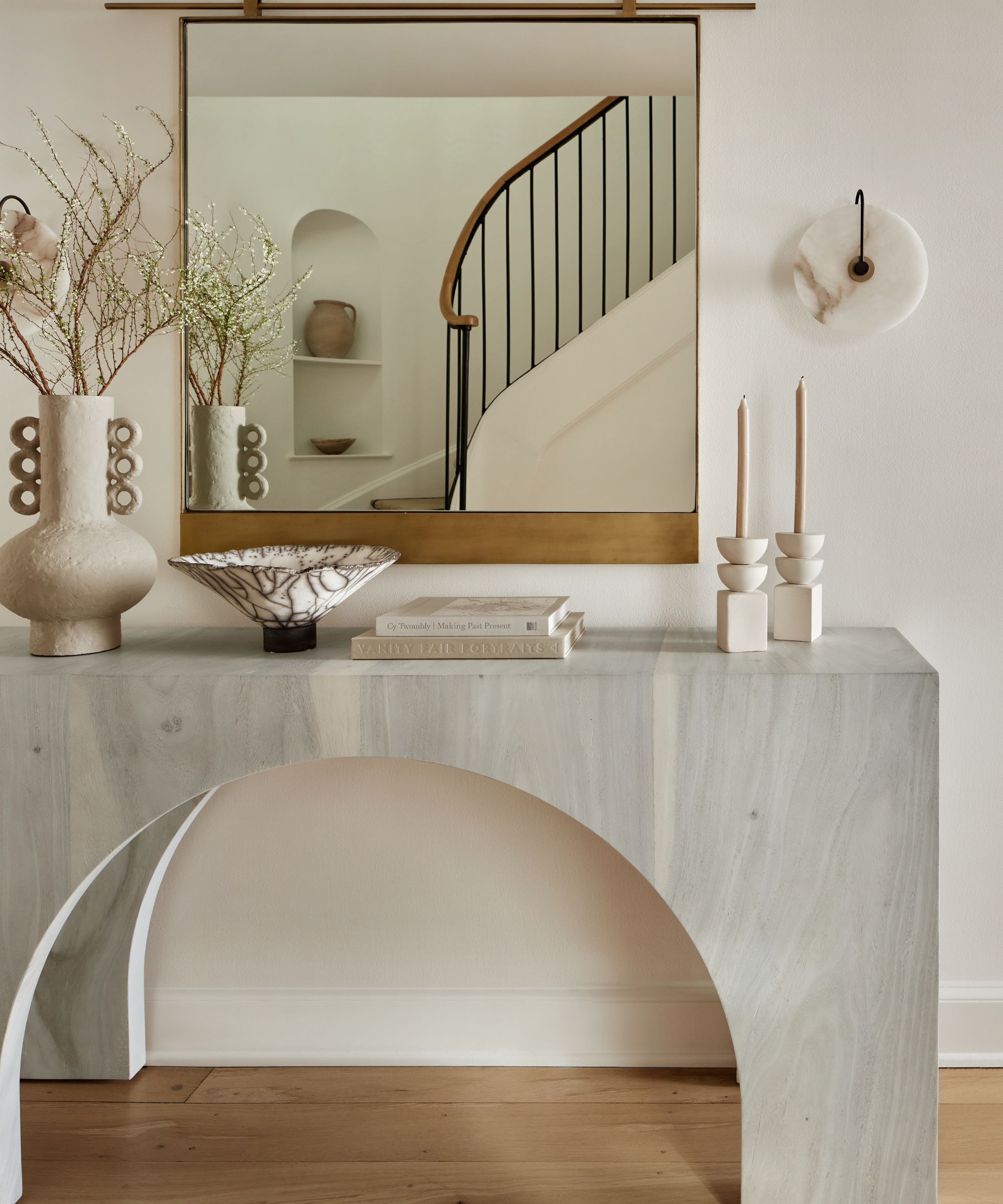
'The entry console (above) is accented by scones from Allied Maker which tie into the stair light also by the brand. The stair runner (below) was custom woven sisal and we added in a black binding to tie into the black elements on the stair and stair light fixture. Certain elements like the niche at the stair were original and really add to the character of the space.'
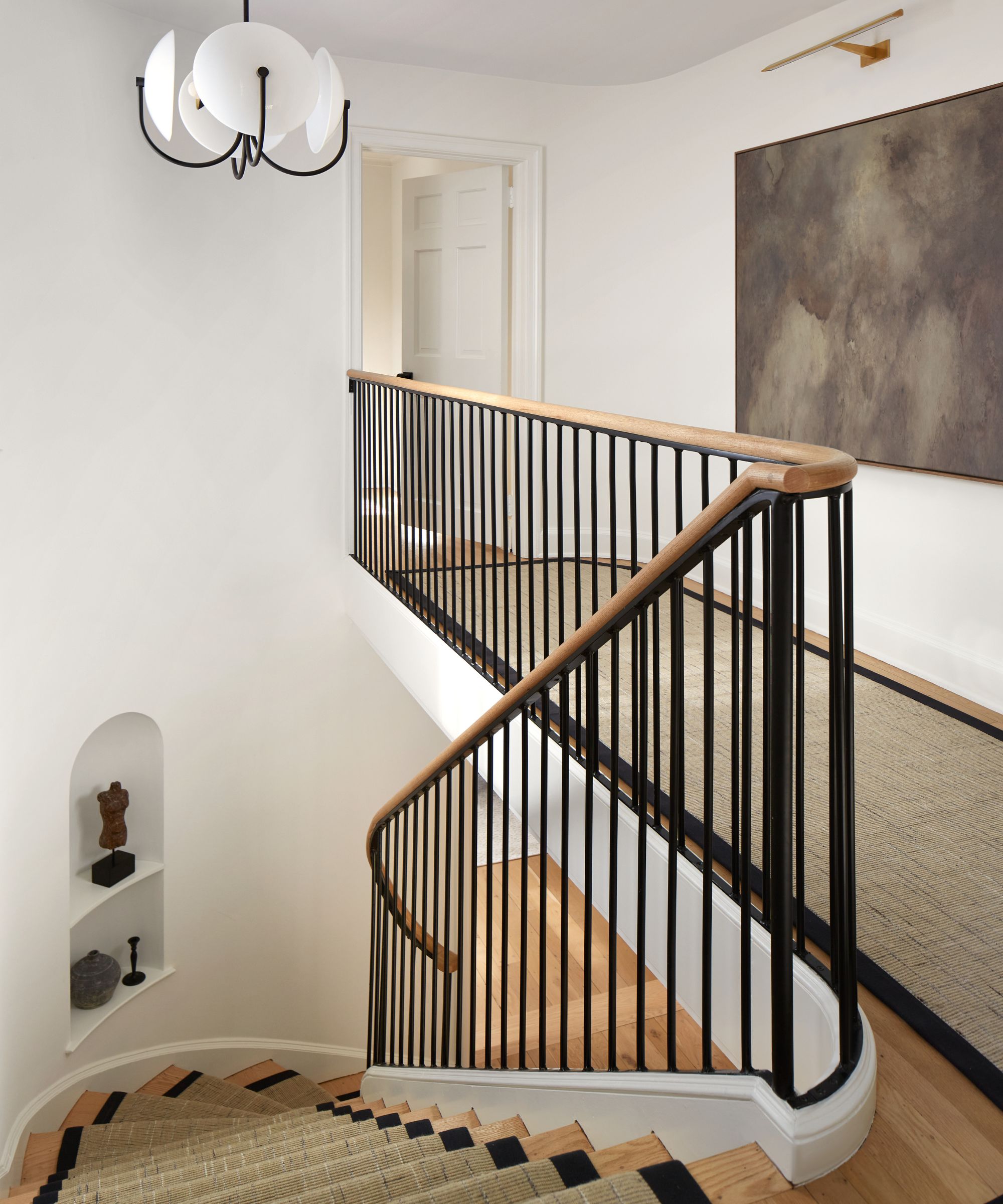
'The home library / office (below) was a room that the clients would use every day when working from home. We always love to have at least one dark room and felt that the library was the perfect room in this house.'
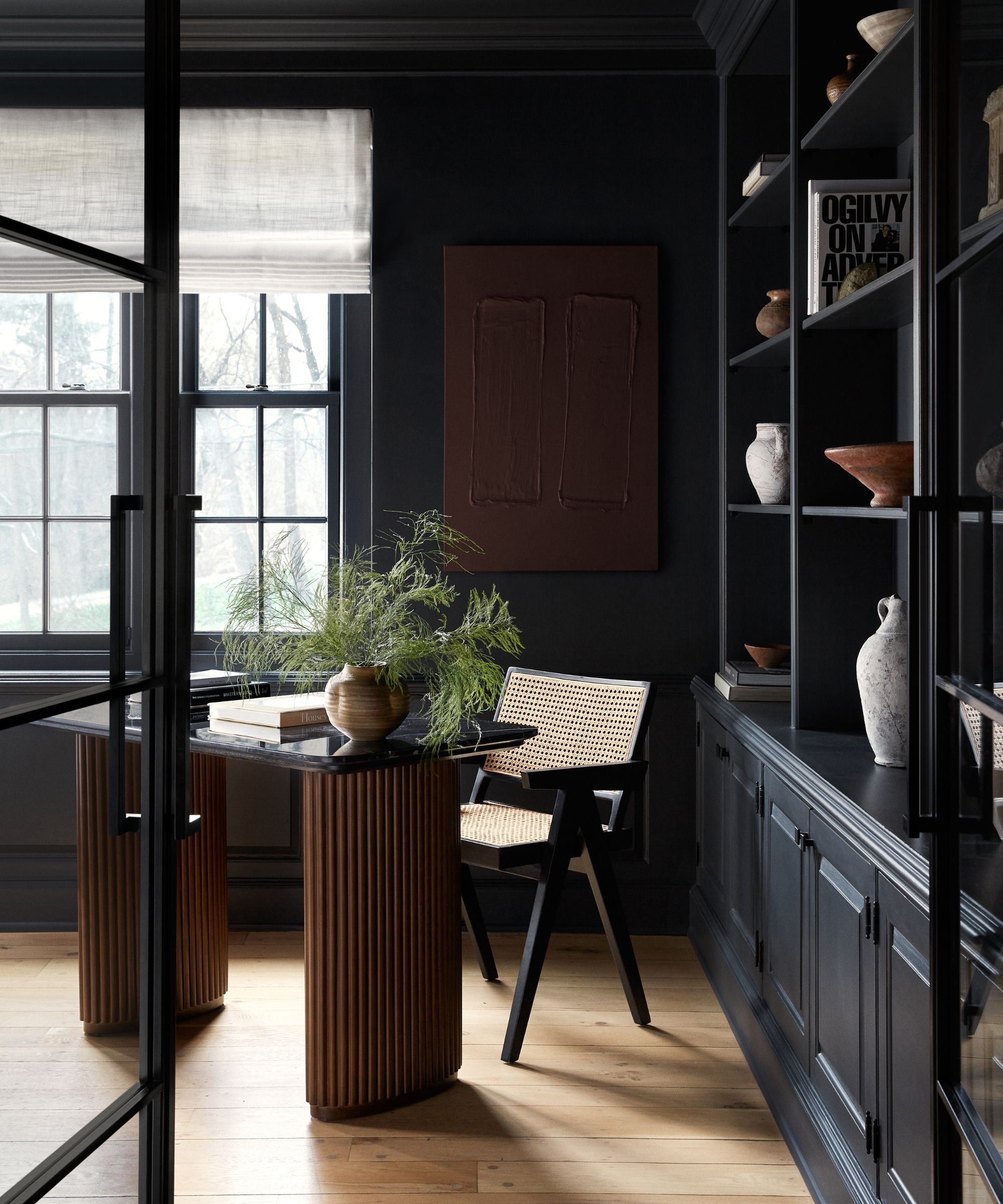
'We painted all the walls, millwork and ceiling in a beautiful warm black color and then we added a pop of gold with the small home bar area by doing a custom gold lead plaster. We were so happy the clients went with the little Petra chair and ottoman (below) in a shearling fabric for this space and it really is both comfortable and beautiful!'
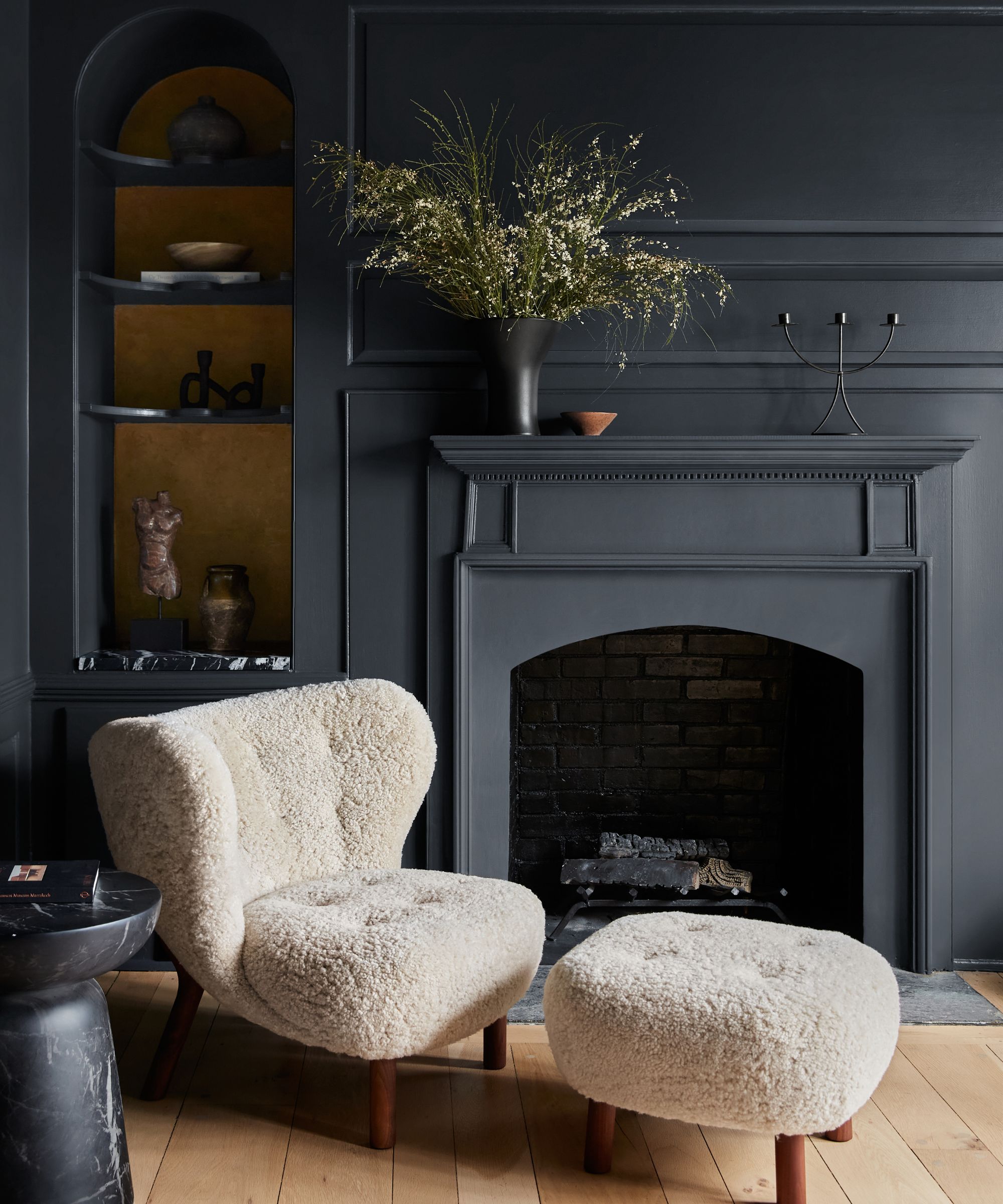
'The dining room (below) was truly spectacular and really a testament to the client being so trusting in our team and the design process. We knew this needed to be a special space because it is seen from so many areas of the home, but also because the clients love to host and have many family holidays in the space. The walls are covered in a custom wall mural by Susan Harter. The light fixture is by Apparatus Studio. The dining chairs are covered in a performance velvet by Kravet. and the dining table is a custom piece.'
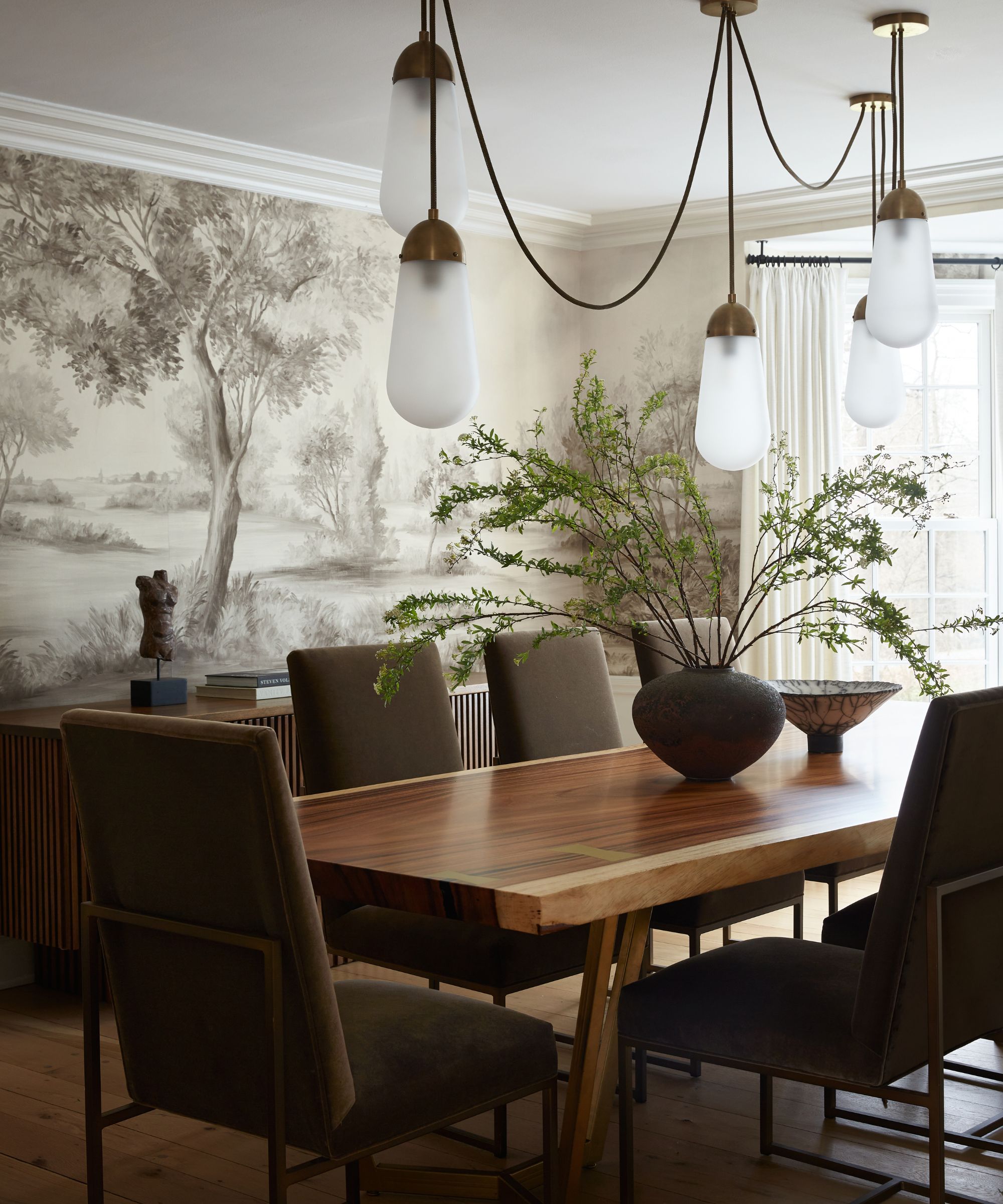
'The kitchen cabinets (below) were done in Off Black by Farrow & Ball in a satin finish. The counters and backsplash are Carrara marble and the pendant lights are from rejuvenation. The kitchen Faucet is Brizo and the pendant above the kitchen sink is Rejuvenation. The sweet off white linen sheer Roman shade above the sink softens the space.'
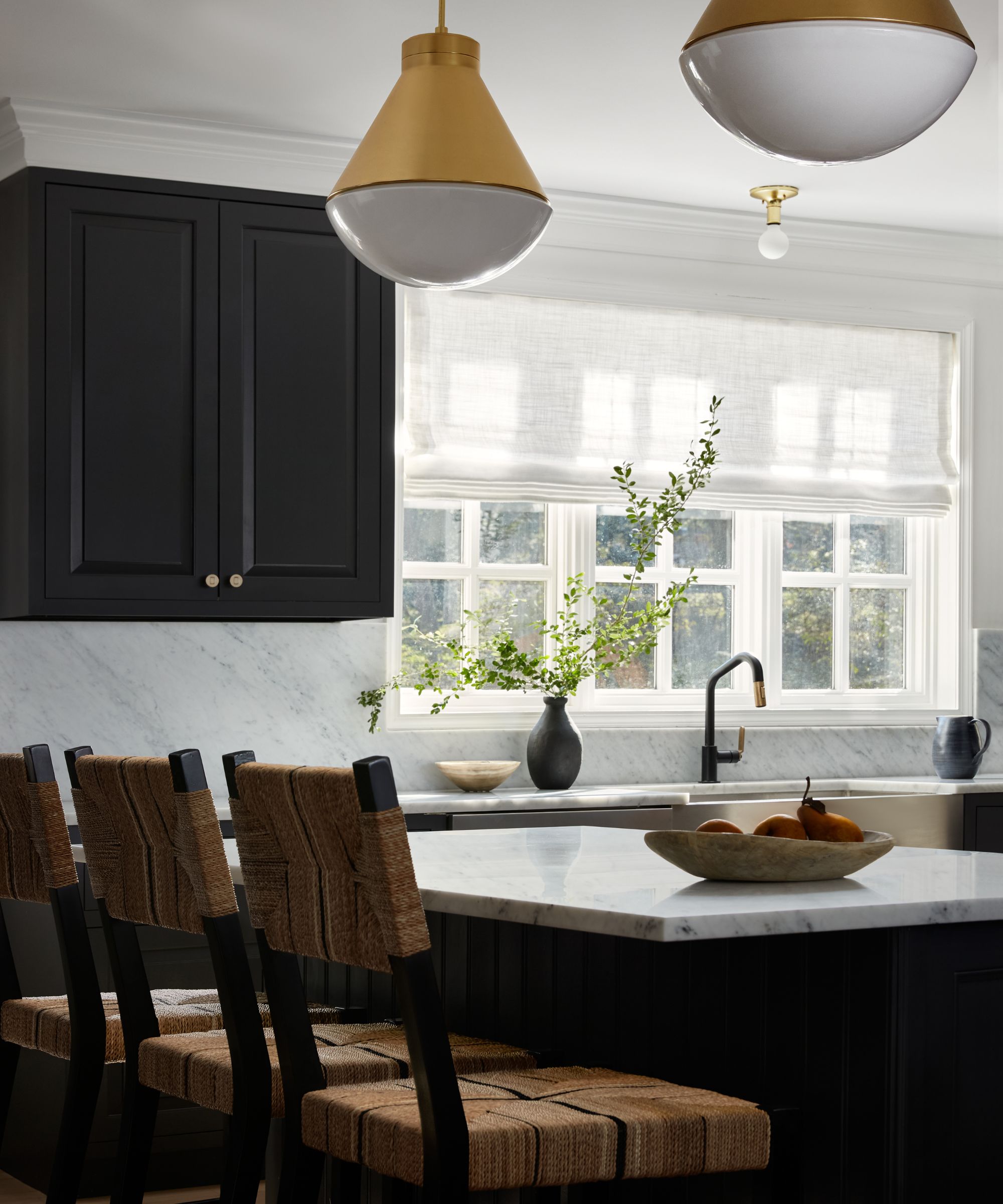
'The wine room (below) was custom designed to house the clients' very large wine collection. We also designed a bar that has beer on tap. The floors were a dark charcoal slate in a herringbone pattern and the walls were painted in an olive green.'
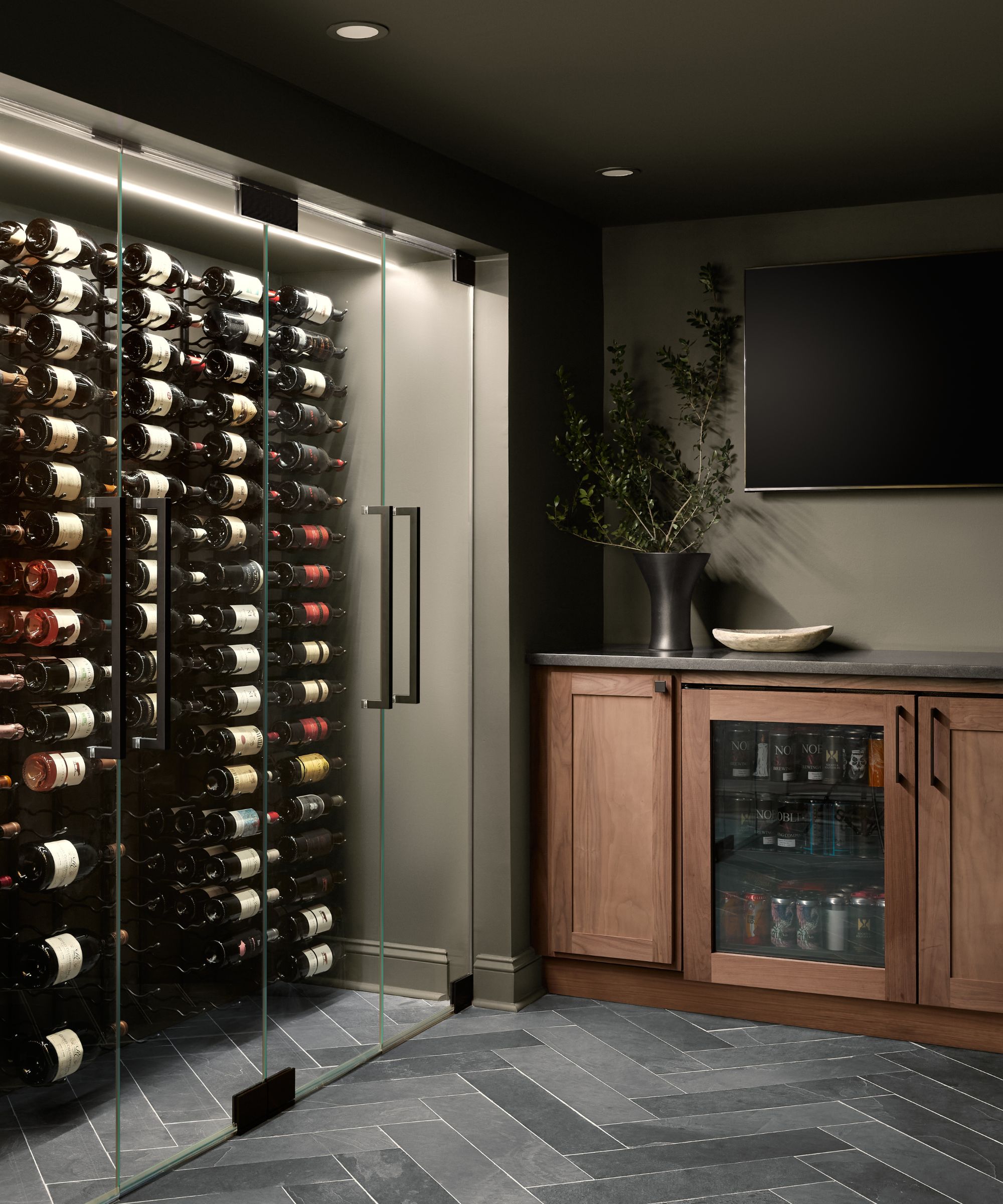
'In the primary bedroom (below) the clients loved the idea of a four poster bed, but did not want the headboard to be wood. We custom designed a fabric panel to hang at the headboard to soften the wood elements of the bed. This room is so serene and relaxing and really embodies what a bedroom should be and the ceiling light fixture in a woven fabric by Pinch London is the final touch that makes it perfect.'
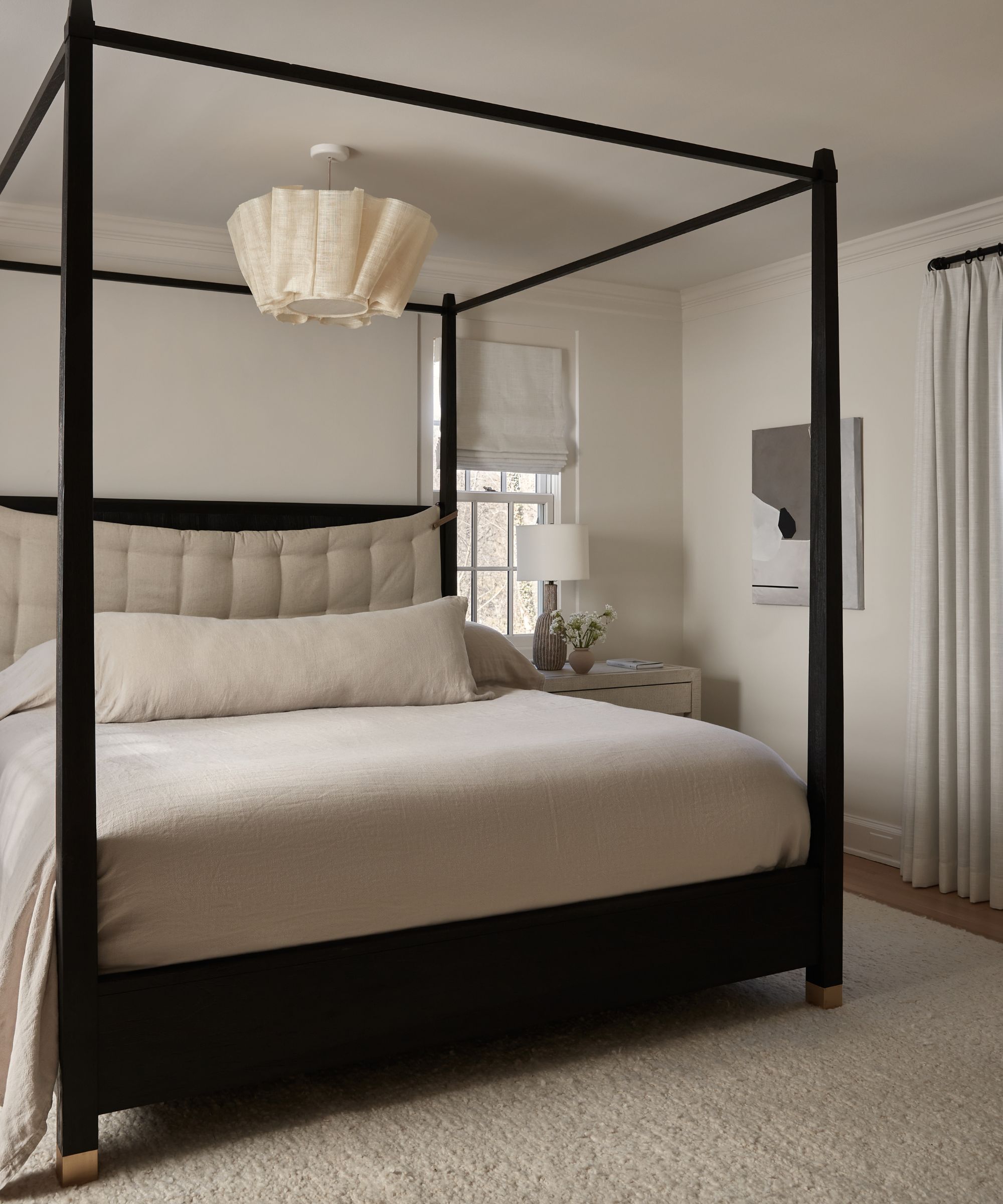
'The daughter's nursery (below) was a place to have fun and add color and some bold patterns! We also added in elements of brass and lucite as seen in the drapery hardware.'
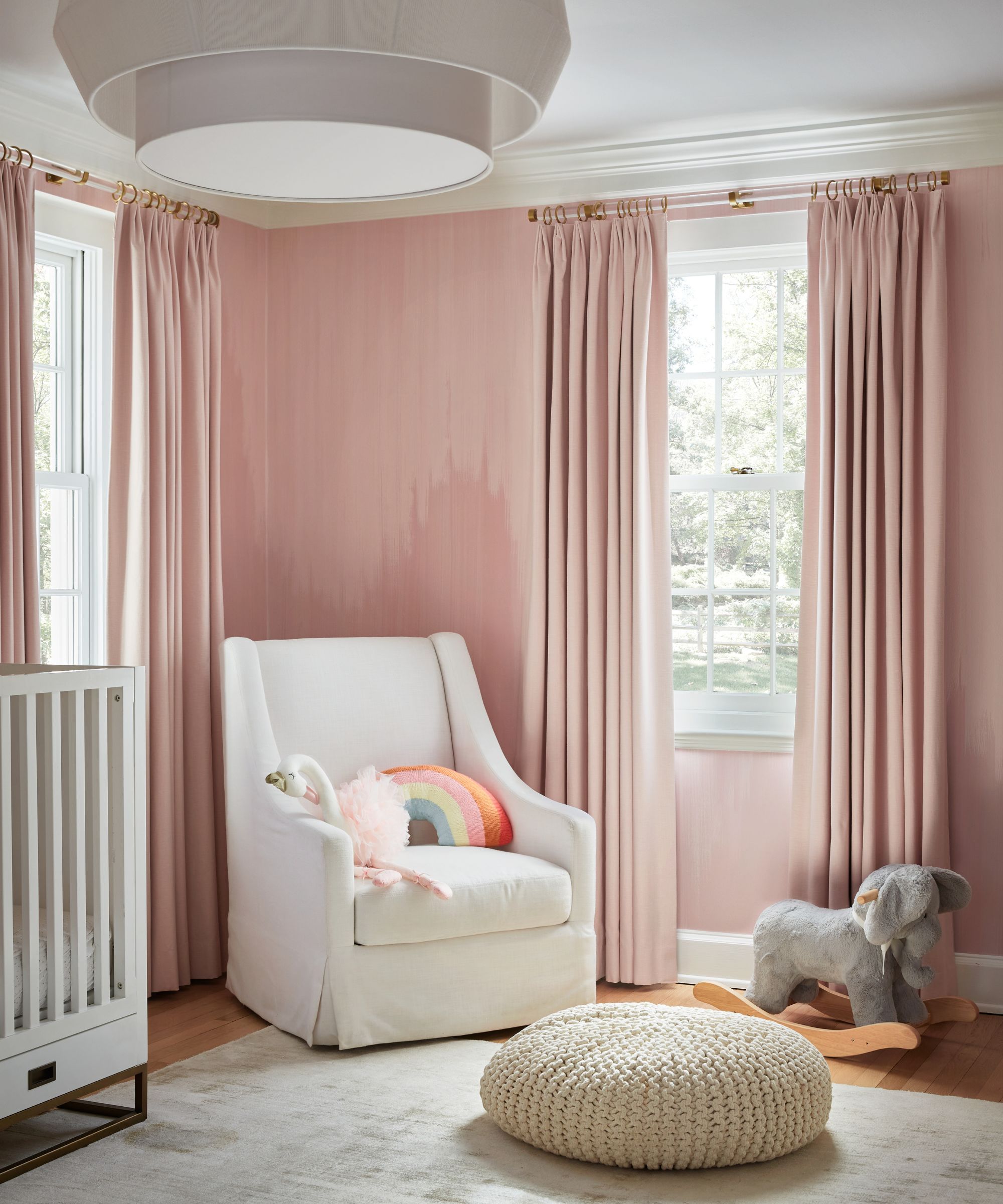
'We wanted the powder room to be a pop of color and also a wow moment for guests when they came to the home. The first selection was the beautiful Panda marble that we used for the custom vanity (which we designed and is one of a kind), then we selected a blue/green tone for the walls that complemented the veins in the marble and was done in a ultra high gloss lacquer.'
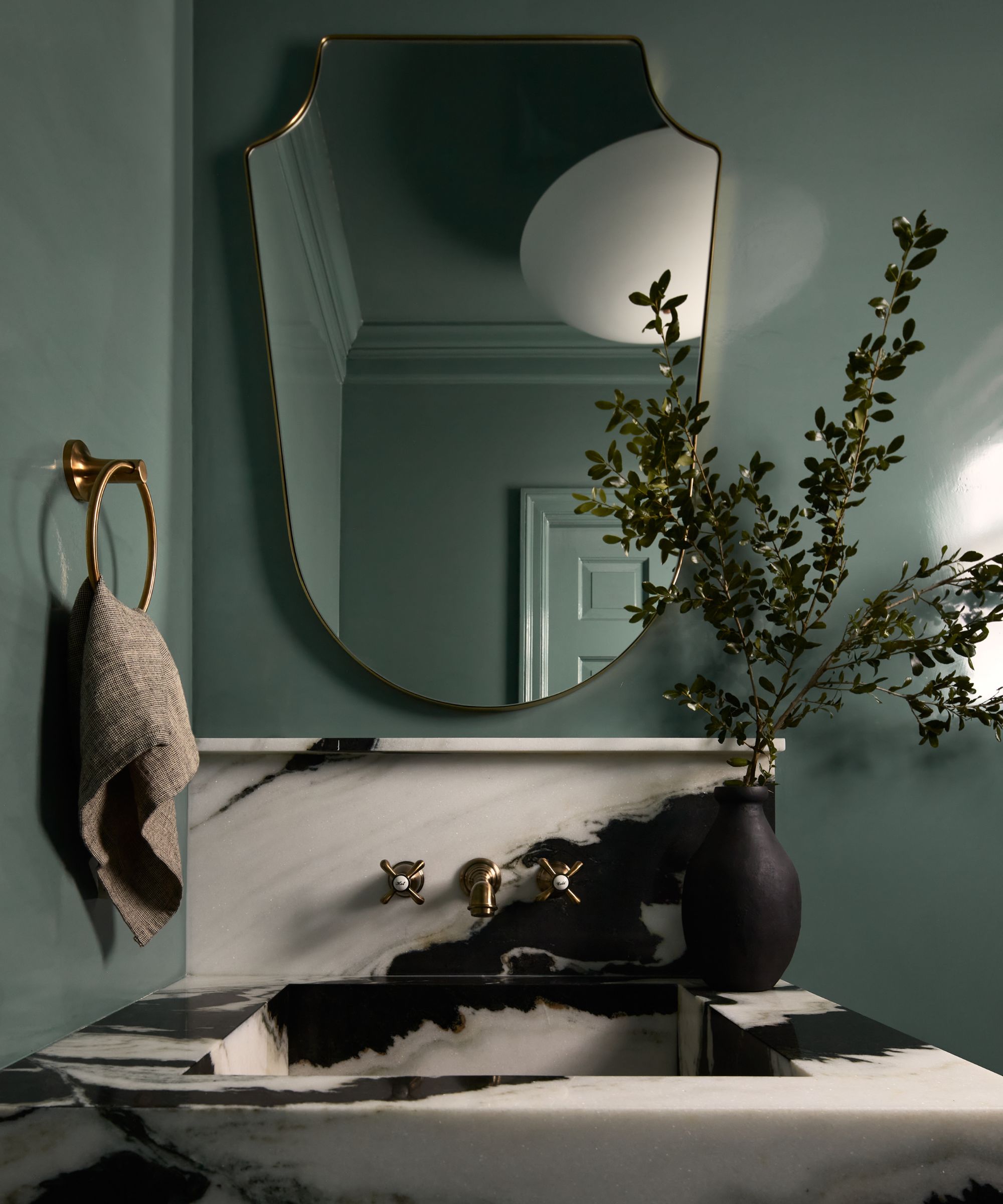
'The client was beyond thrilled as were we – super happy and such a great project!'
Interior design / Brittany Hakimfar of Far Studio

Lucy Searle has written about interiors, property and gardens since 1990, working her way around the interiors departments of women's magazines before switching to interiors-only titles in the mid-nineties. She was Associate Editor on Ideal Home, and Launch Editor of 4Homes magazine, before moving into digital in 2007, launching Channel 4's flagship website, Channel4.com/4homes. In 2018, Lucy took on the role of Global Editor in Chief for Realhomes.com, taking the site from a small magazine add-on to a global success. She was asked to repeat that success at Homes & Gardens, where she has also taken on the editorship of the magazine.