Design house: A classic Italianate residence, a landmark in Capitol Hill’s Harvard-Belmont Historical District
The concrete residence was originally built in 1910 by a noted Seattle entrepreneur.

Design expertise in your inbox – from inspiring decorating ideas and beautiful celebrity homes to practical gardening advice and shopping round-ups.
You are now subscribed
Your newsletter sign-up was successful
Want to add more newsletters?

Twice a week
Homes&Gardens
The ultimate interior design resource from the world's leading experts - discover inspiring decorating ideas, color scheming know-how, garden inspiration and shopping expertise.

Once a week
In The Loop from Next In Design
Members of the Next in Design Circle will receive In the Loop, our weekly email filled with trade news, names to know and spotlight moments. Together we’re building a brighter design future.

Twice a week
Cucina
Whether you’re passionate about hosting exquisite dinners, experimenting with culinary trends, or perfecting your kitchen's design with timeless elegance and innovative functionality, this newsletter is here to inspire
Drawn to this historic Italianate residence, a landmark in Capitol Hill’s Harvard-Belmont Historical District, the new owners knew they needed a design firm that would respect the home’s historic exterior yet bring a modern sensibility to the interiors, which had long ago been compromised through a series of ill-conceived remodels.
The palazzo-style residence – built in 1910 (one year after the famed Alaska-Yukon-Pacific Exposition and designed by Washington, D.C. architects Hornblower and Marshall) – had been commissioned by noted entrepreneur, lawyer, and railroad executive Samuel R. Hill.
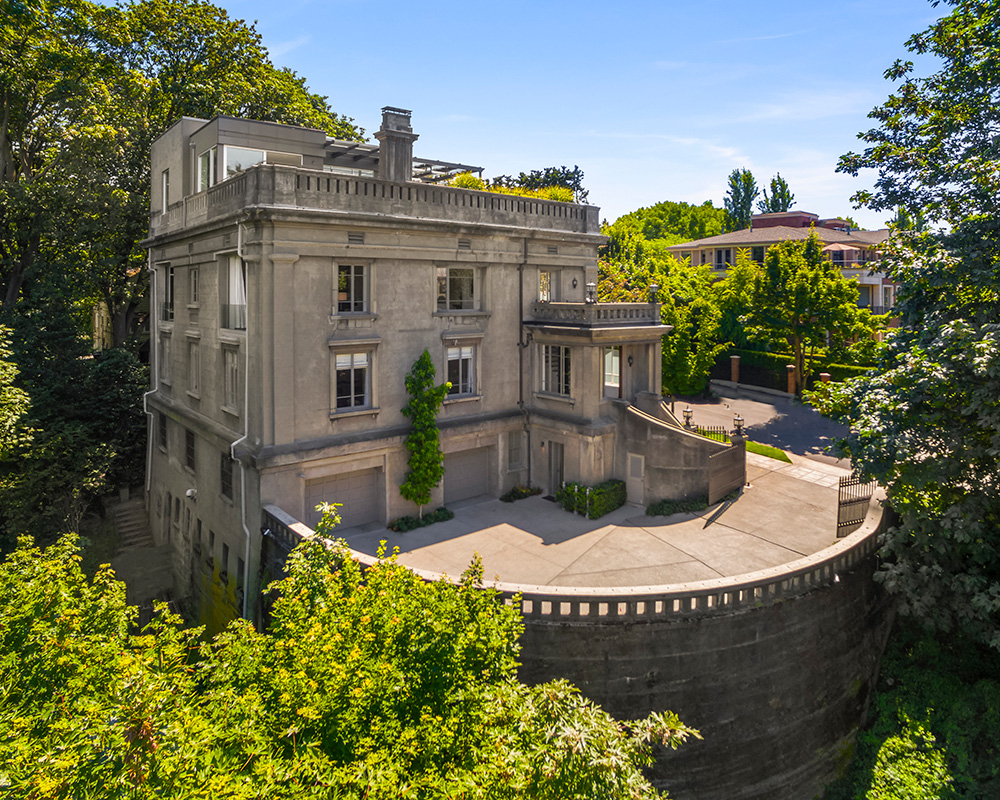
THE PROPERTY
The five-story, 11,000-square-foot home is built entirely of cast-in-place concrete. Unique in construction, the house is thought to be the oldest of its kind on the west coast. Channeling the innovative spirit of the home’s original construction and owner, a strategy was devised to bring the home into the 21st century. The multi-phased approach involved preserving as much of the exterior of the house as possible while re-envisioning the floor plans of each of the five floors for contemporary living.
EXTERIOR
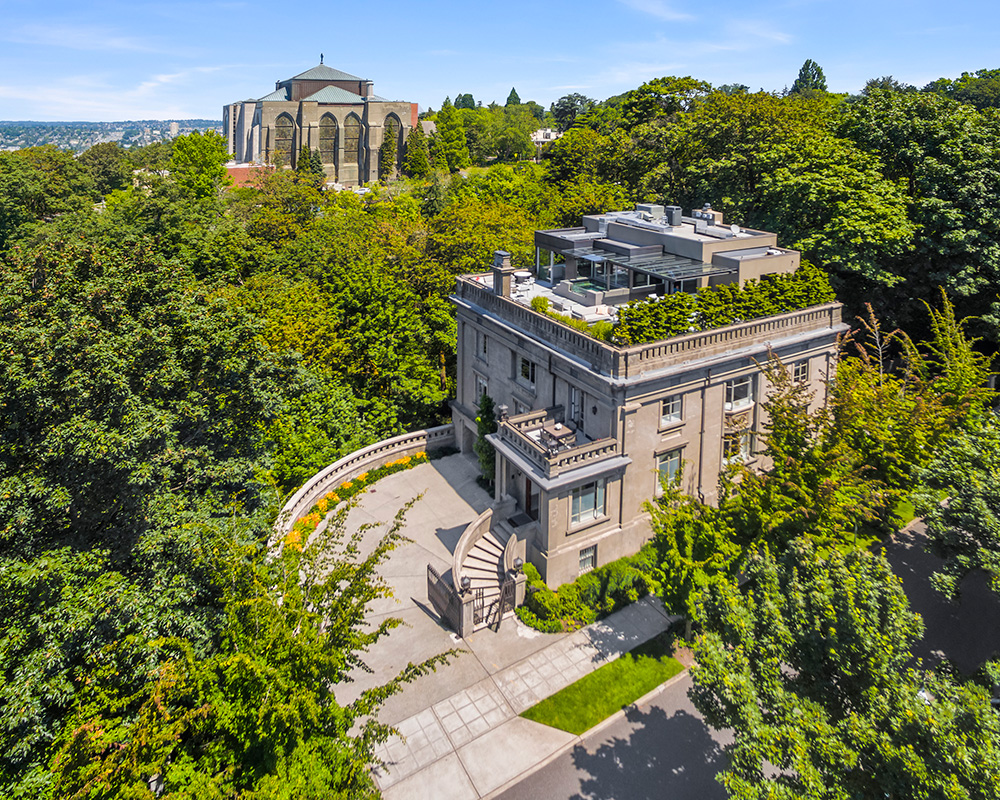
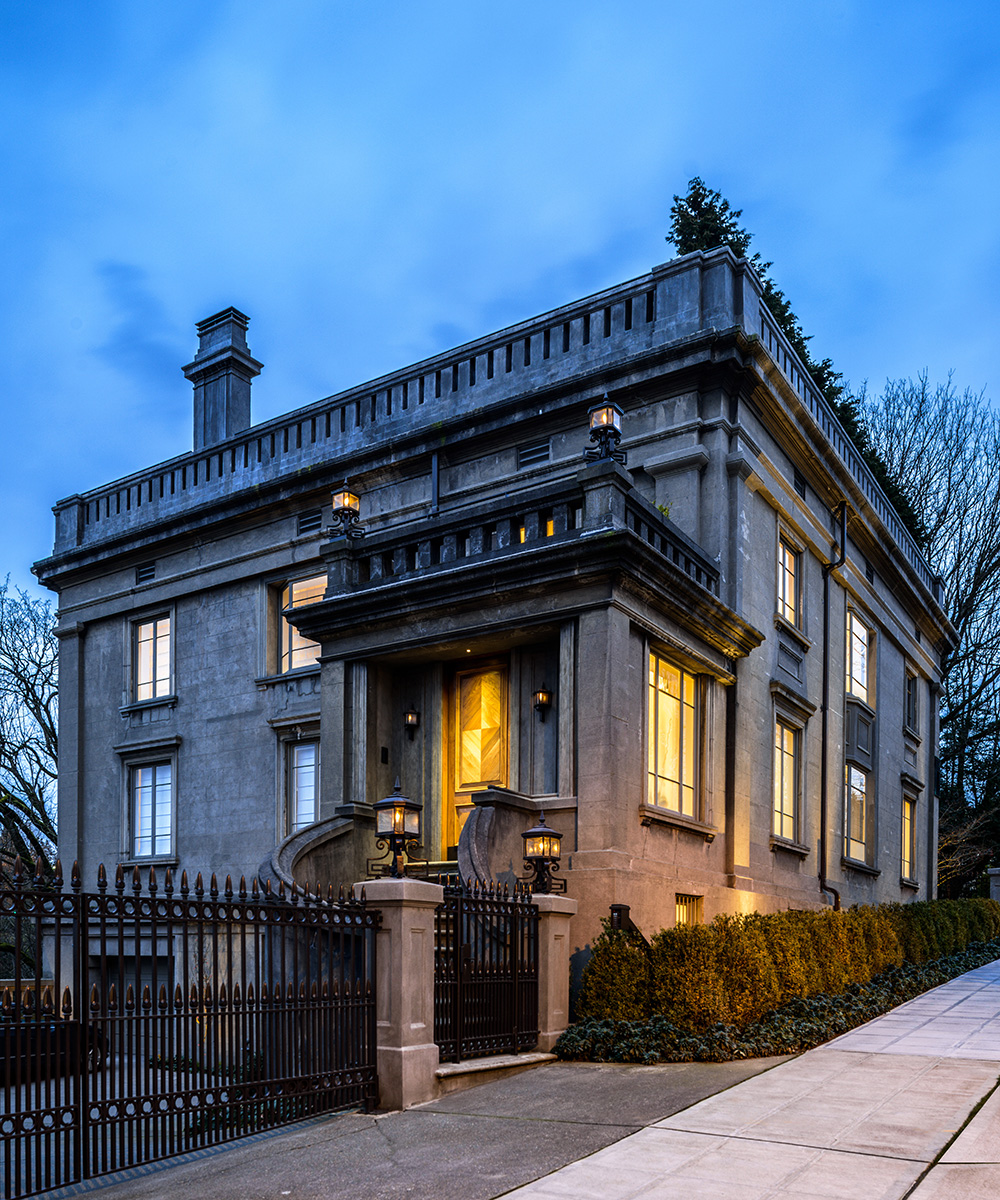
SeeDesign house: Family heirlooms, vintage treasures and antique finds make this house a home
Occupying a one-acre site, the property provides expansive views across Lake Union to the Olympic Mountains. Despite numerous remodels since its original construction, the interiors were a rabbit warren of spaces that defied logic, were poorly connected to the gardens and views, and unsuited to contemporary living.
'This was a large undertaking, consisting of five different phases that lasted over a period of eight years. Our clients appreciated our sensitivity to historic architecture, our love for modern design, and our willingness to weave them into a seamless expression,' notes architect Stuart Silk.
LIVING ROOM / FAMILY ROOM
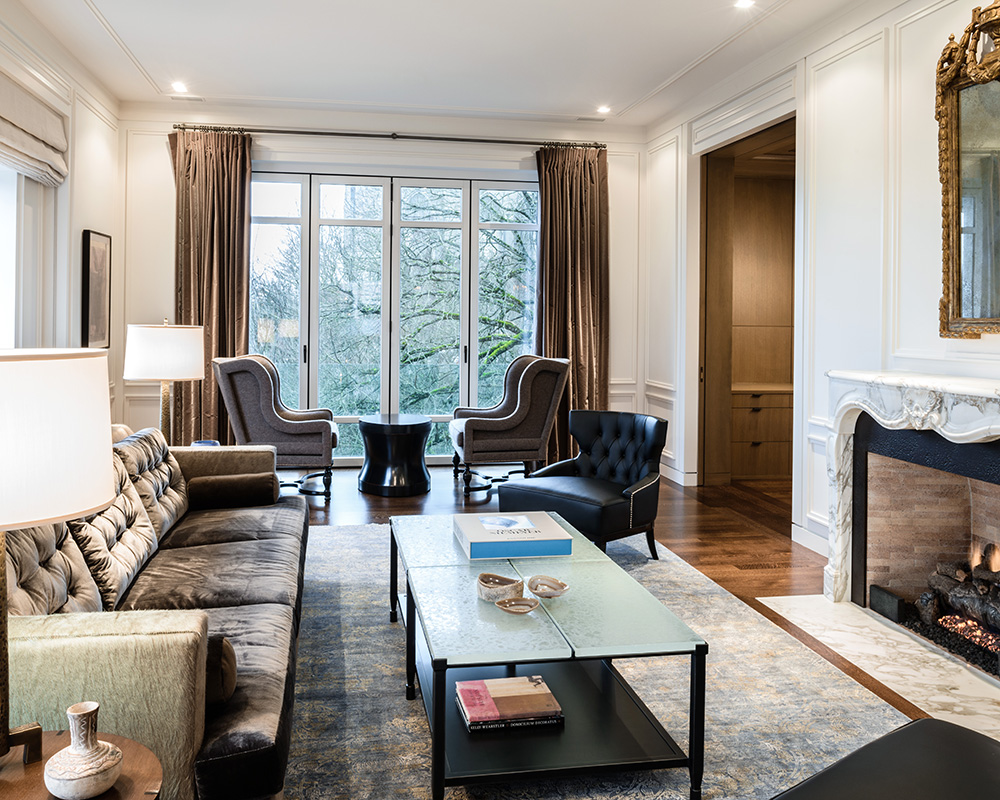
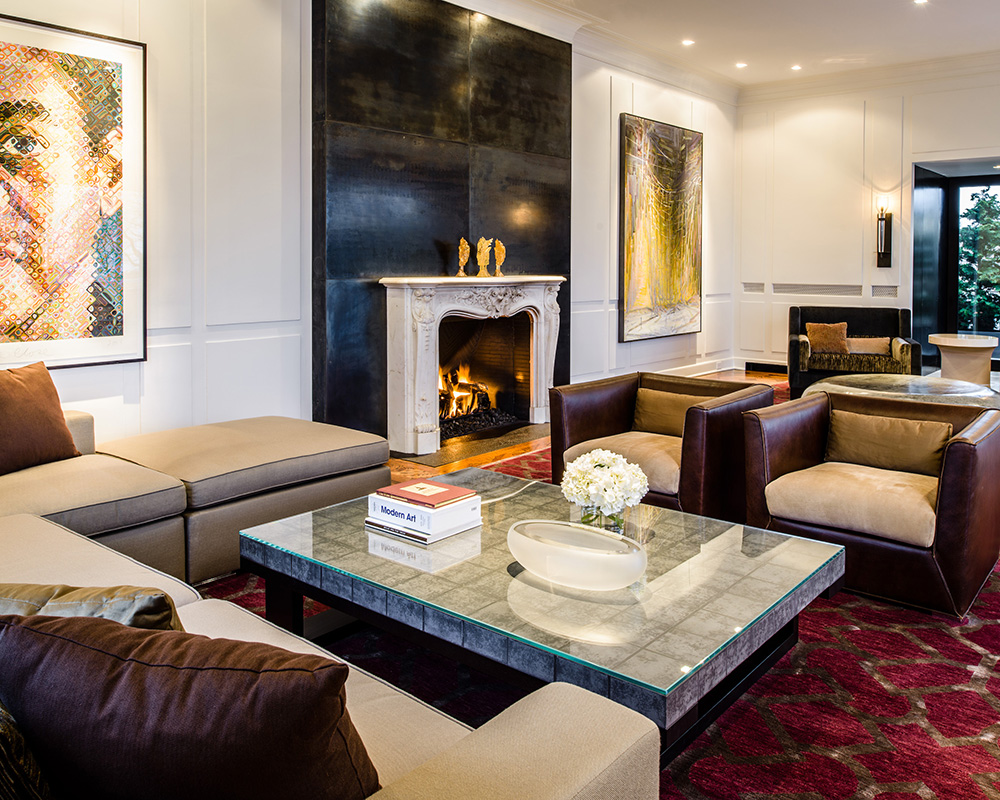
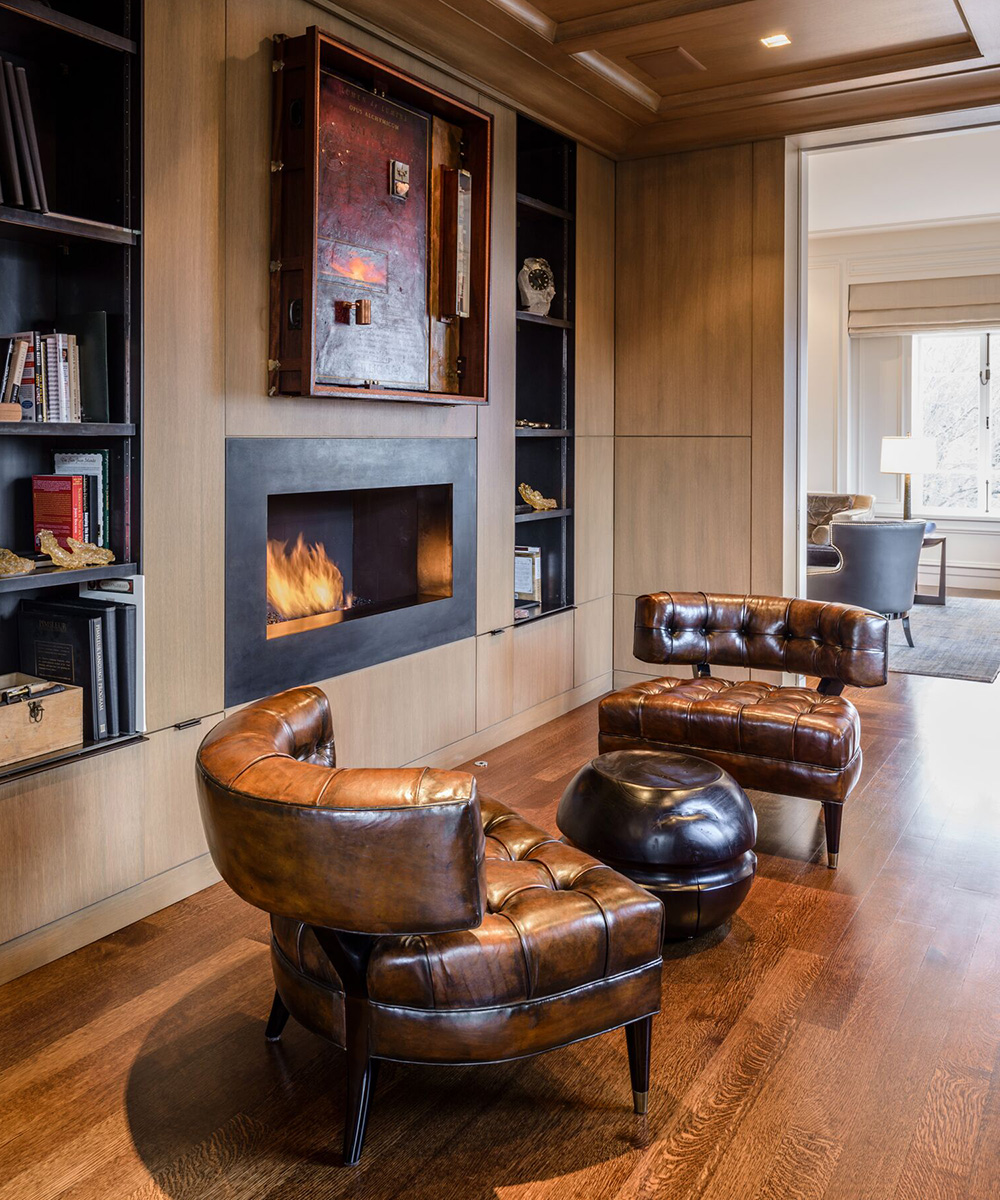
KITCHEN
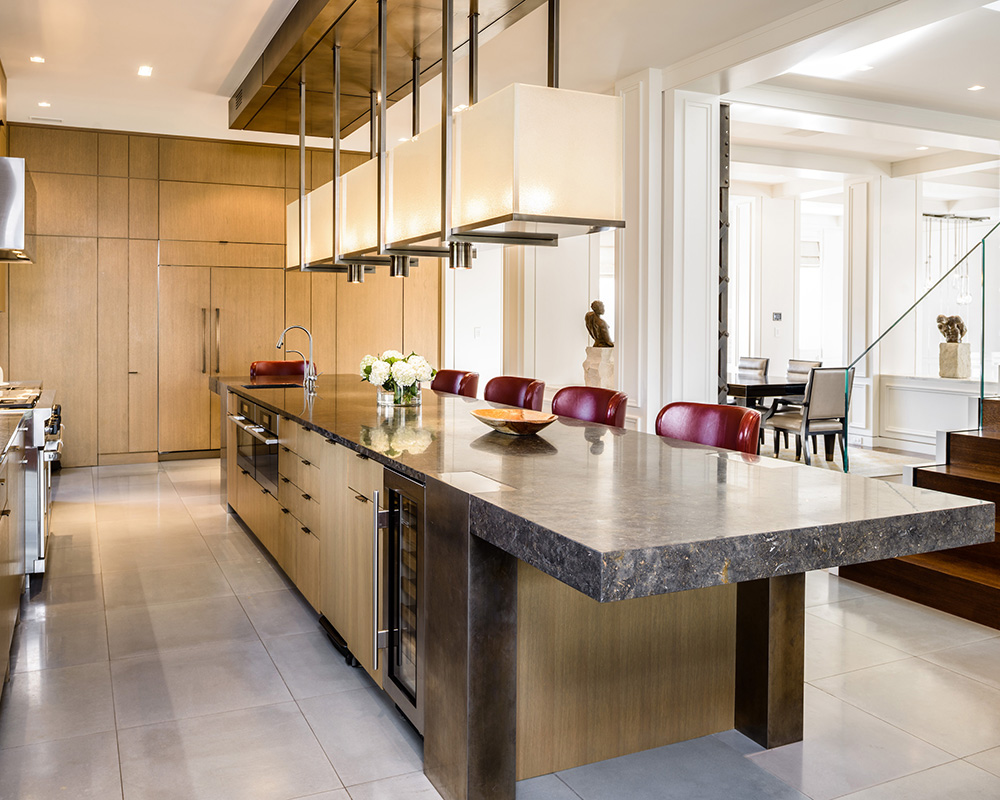
SeeDesign house: A chic and colourful home in California, designed by Fiorella Design
Design expertise in your inbox – from inspiring decorating ideas and beautiful celebrity homes to practical gardening advice and shopping round-ups.
DINING ROOM
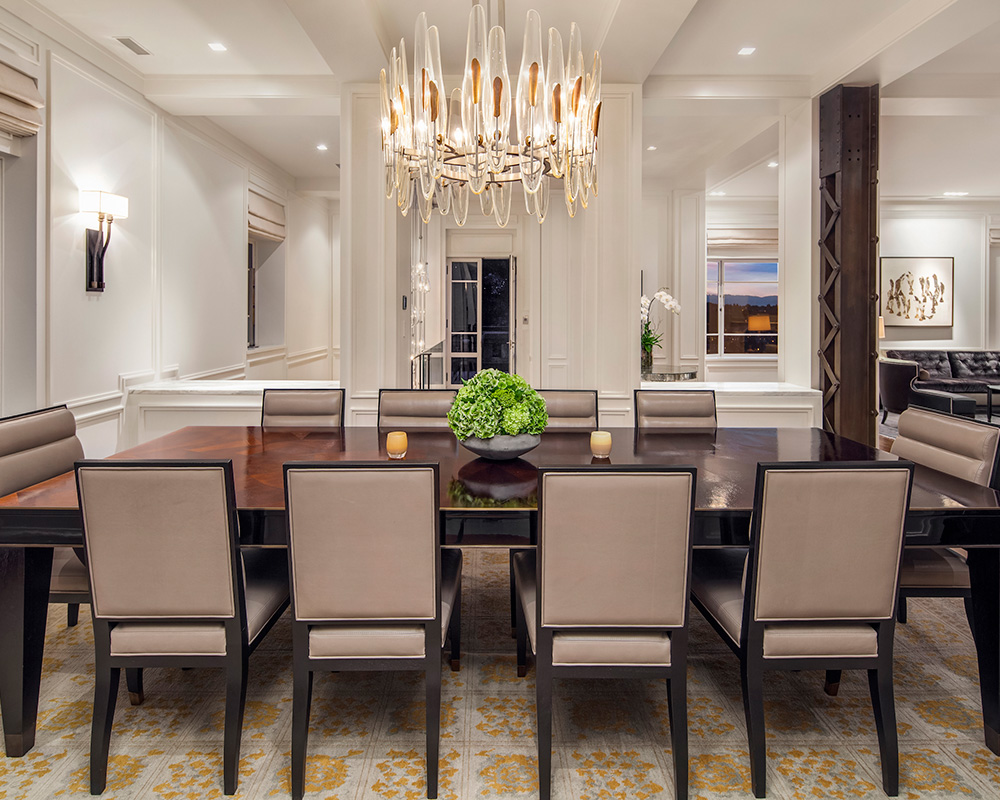
In response to the chaotic layout, main floor rooms were opened to create an interconnected plan that flows seamlessly from one space to another. Two large windows were inserted into the north side of the home to introduce views and light deep into the house.
Each of the other floors were reorganised to better respond to the family’s specific needs and to take advantage of the sweeping vistas of lake Union, the city, and the Olympic Mountains from windows and terraces. 'Given the hilltop location, views are everywhere, so framing those views and taking advantage of them was a critical element of the design,' recalls Stuart.
Important historic elements were retained and showcased, including the original fir beams in the basement and, notably, the four diamond-patterned structural iron columns, which feature rivets and webbing. The historic paneling and coffering is made of quarter sawn white oak. Bespoke chandeliers in the hallway, dining room, and kitchen were designed by Stephen Hirt and Chico Raskey.
An eighteen-foot- long island of Italian marble with burnished nickel legs is the focal point of the kitchen. Floor-to-ceiling sheets of blackened steel panels line the hallways, concealing doors to the powder room and utility room. The door from the Diebold home safe was meticulously restored and re-purposed to become the door to the wine room. The family room features a bespoke-designed, hand-carved basalt coffee table.
SeeDesign house: Mid-century modern home near Palm Springs, designed by Stuart Silk Architects
BEDROOM
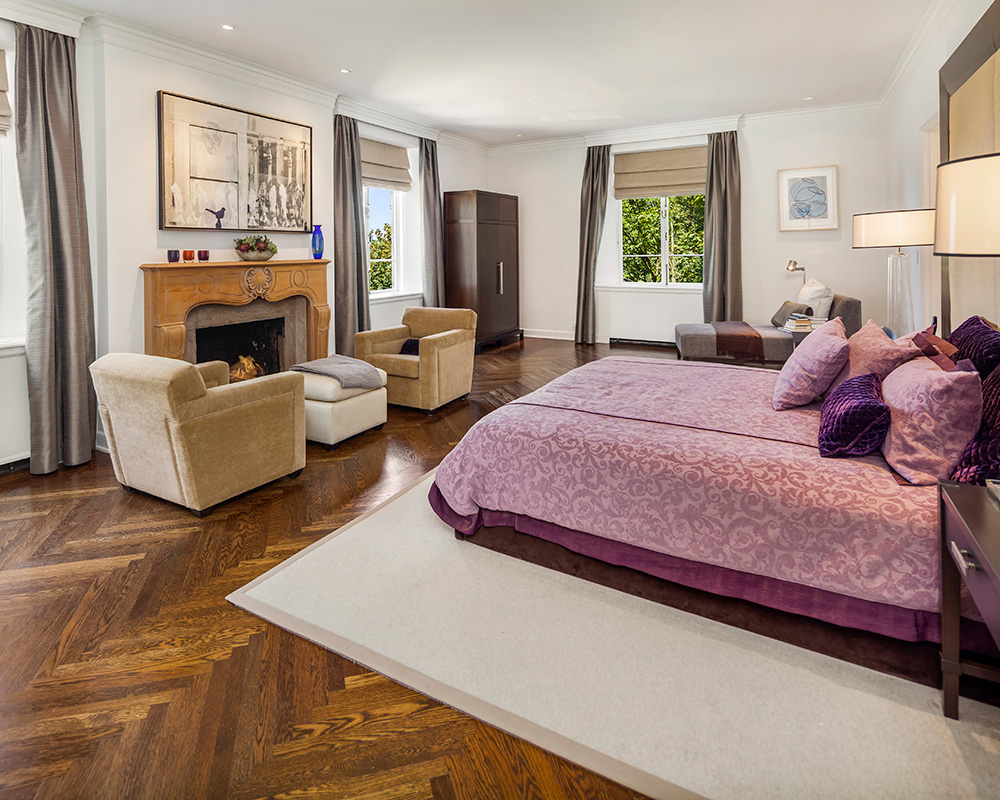
The carriage house, originally below the house itself, was transformed to create an exercise space. Original board-formed concrete walls were left exposed and cleaned up while fir beams were repurposed for the cantilevered staircase, which was 'carpeted' with blackened steel. The highlight of the exercise area is the glass-enclosed spa lined with Brazilian granite in emerald and blue hues that sparkle like a piece of jewellery.
The rooftop terrace provides 180-degree views of city, mountains and nearby St. Marks’s Cathedral (an iconic Seattle landmark). The terrace includes two fire pits and a glass covered trellis for use in less-than-perfect conditions.
POOL
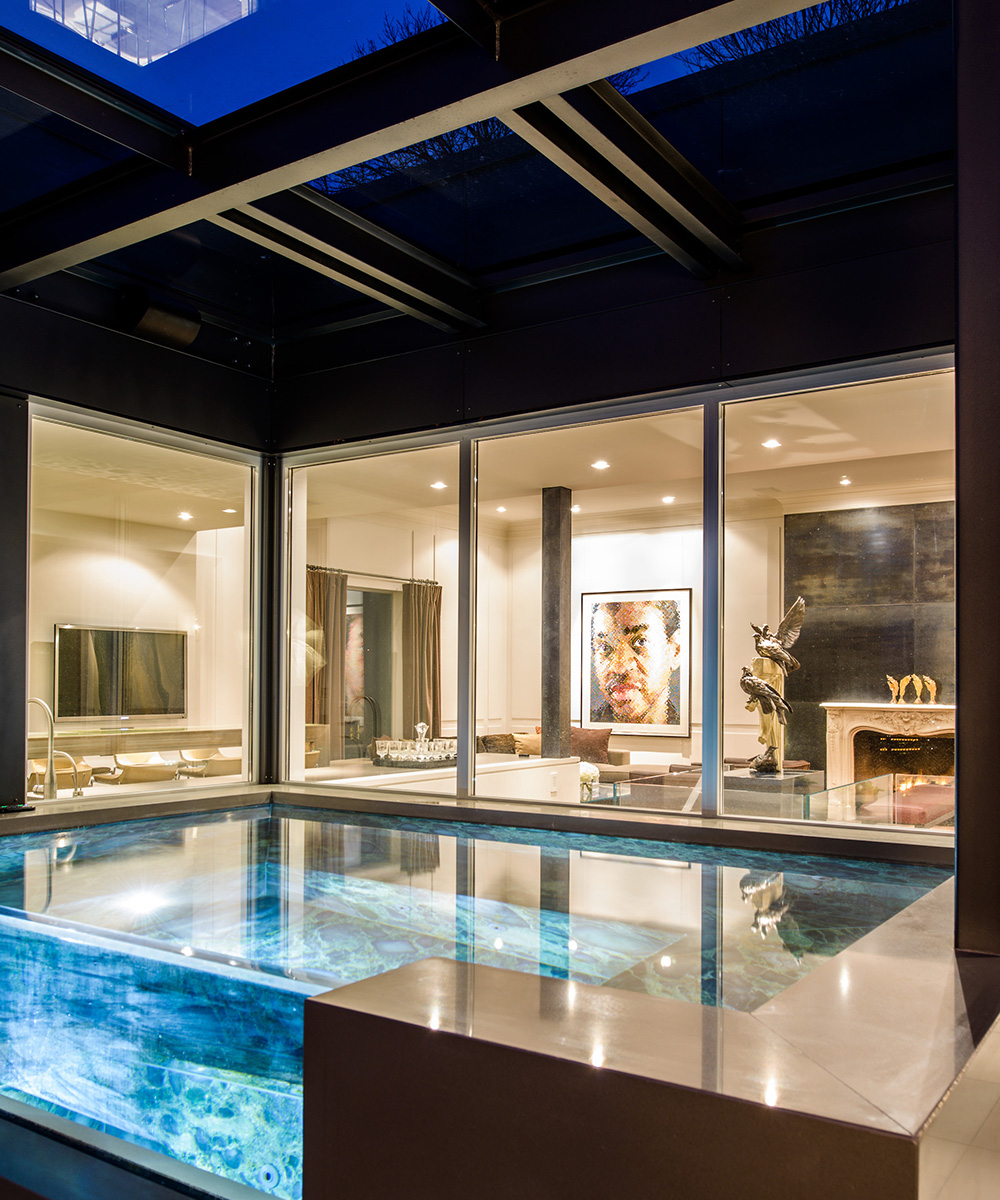
ROOFTOP
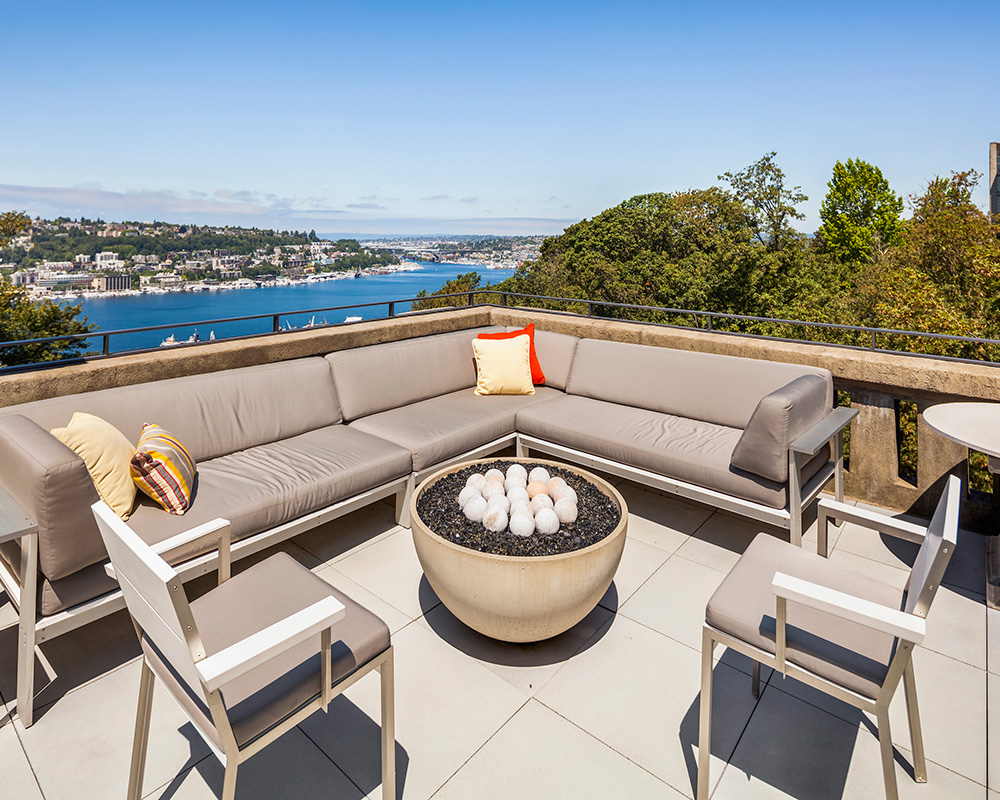
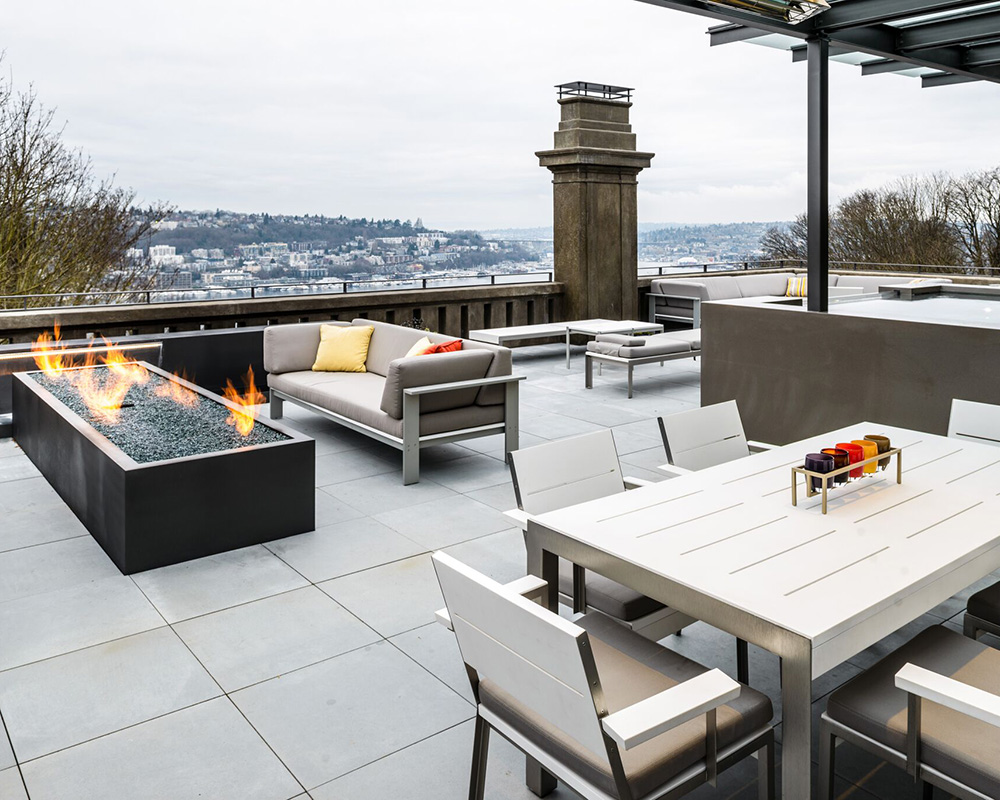
BEFORE
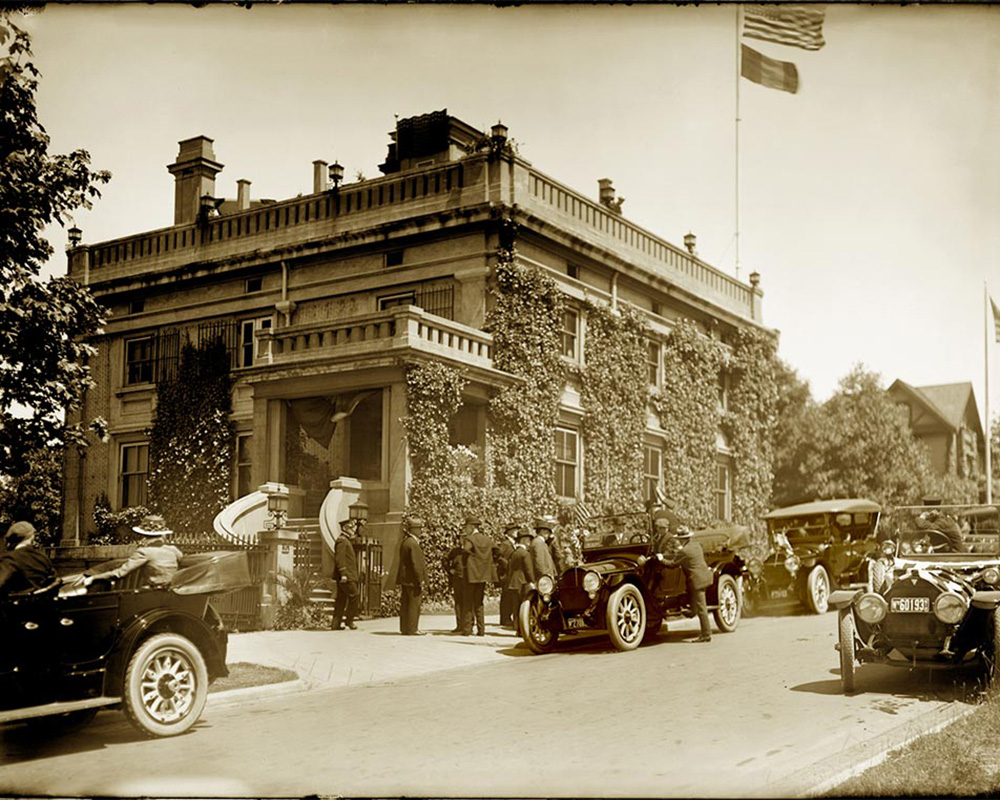
Architecture/ Stuart Silk ArchitectsInterior Design/ Garrett Cord WarnerLandscape/ AHBL, Richard HartlageConstruction/Charter ConstructionStructural/ Quantum Consulting EngineersPhotography/ Andrew Giammarco

Jennifer is the Digital Editor at Homes & Gardens, bringing years of interiors experience across the US and UK. She has worked with leading publications, blending expertise in PR, marketing, social media, commercial strategy, and e-commerce. Jennifer has covered every corner of the home – curating projects from top interior designers, sourcing celebrity properties, reviewing appliances, and delivering timely news. Now, she channels her digital skills into shaping the world’s leading interiors website.