This English coastal cottage has a beautiful interior that marries traditional and modern details
A holiday cottage in Northumberland, once a hayloft and coach house, combines modern country chic with coastal touches, resulting in a much-loved family escape
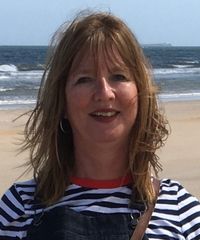
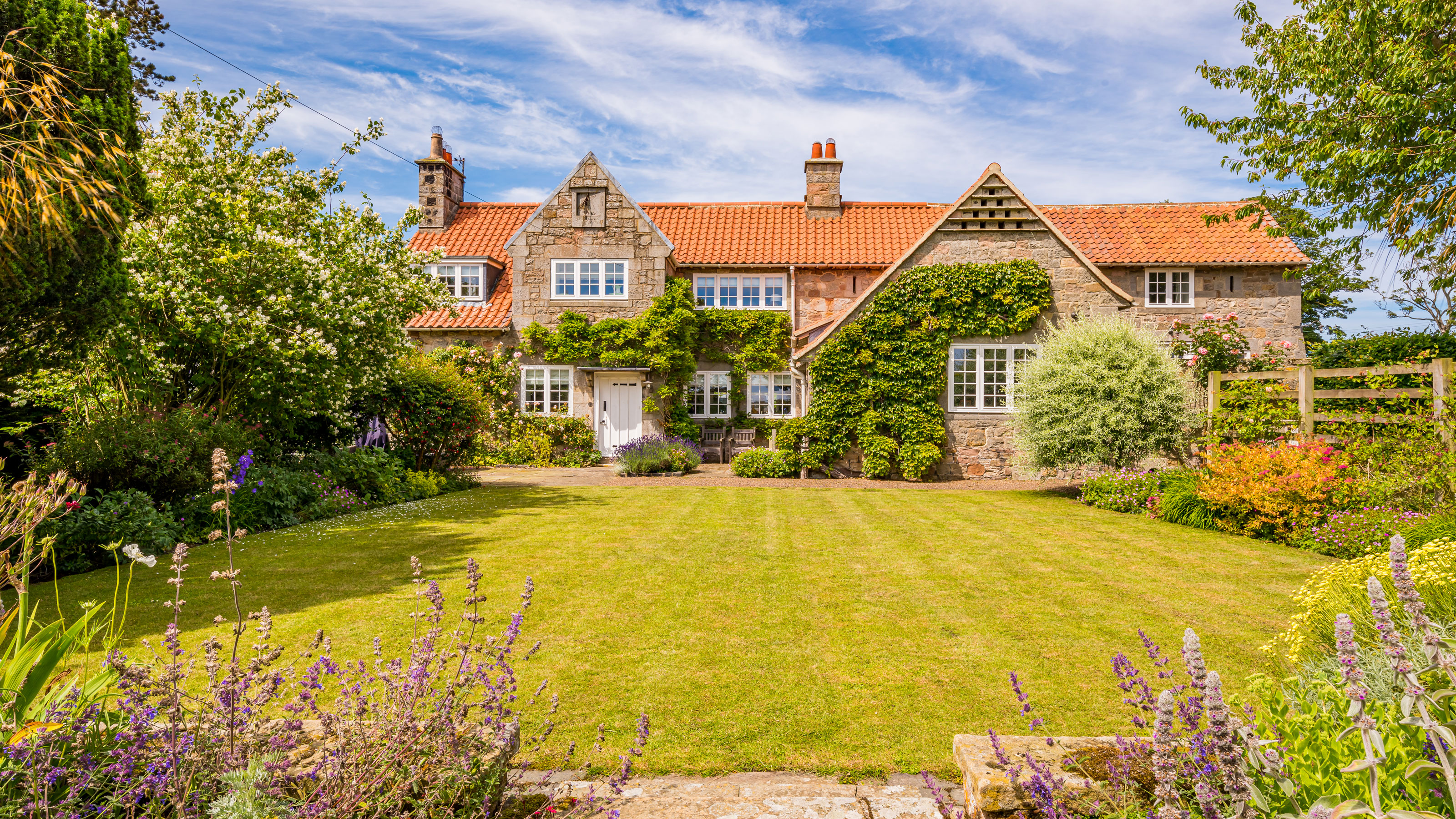
Design expertise in your inbox – from inspiring decorating ideas and beautiful celebrity homes to practical gardening advice and shopping round-ups.
You are now subscribed
Your newsletter sign-up was successful
Want to add more newsletters?

Twice a week
Homes&Gardens
The ultimate interior design resource from the world's leading experts - discover inspiring decorating ideas, color scheming know-how, garden inspiration and shopping expertise.

Once a week
In The Loop from Next In Design
Members of the Next in Design Circle will receive In the Loop, our weekly email filled with trade news, names to know and spotlight moments. Together we’re building a brighter design future.

Twice a week
Cucina
Whether you’re passionate about hosting exquisite dinners, experimenting with culinary trends, or perfecting your kitchen's design with timeless elegance and innovative functionality, this newsletter is here to inspire
The views from Jen Bernard’s family holiday home are so striking that the bedrooms have been named after them, inextricably linking the house and landscape.
‘We have Cheviot, after the hills, Spring Hill, after the farm nearby and Bamburgh, for the view of the castle,’ says Jen.
But aside from the views of famous Northumberland landmarks, one of the house’s greatest trump cards is its nearness to the sea, a few hundred yards away – a mere pebble’s throw.
Jen’s family have a strong connection with this north eastern region of England. ‘We’ve had properties in Northumberland since I was a small child,’ she says. ‘We had a house on a farm near here and whenever my sister and I were cycling past on the way to the beach as children we’d stop to admire this place.’
The property, built in 1913, is part former hay loft and part coach house, and had been used as a vacation home for many years.
When it came on the market in 2013 the family acted collectively to buy it – ownership of the house is shared with her mother and father, her sister Pippa and her husband.
‘It was very tired and hadn’t been touched in years but we all contributed to the restoration. My father is good at building work and he’s retired, so it was a labor of love for him,’ says Jen.
Design expertise in your inbox – from inspiring decorating ideas and beautiful celebrity homes to practical gardening advice and shopping round-ups.
Living room
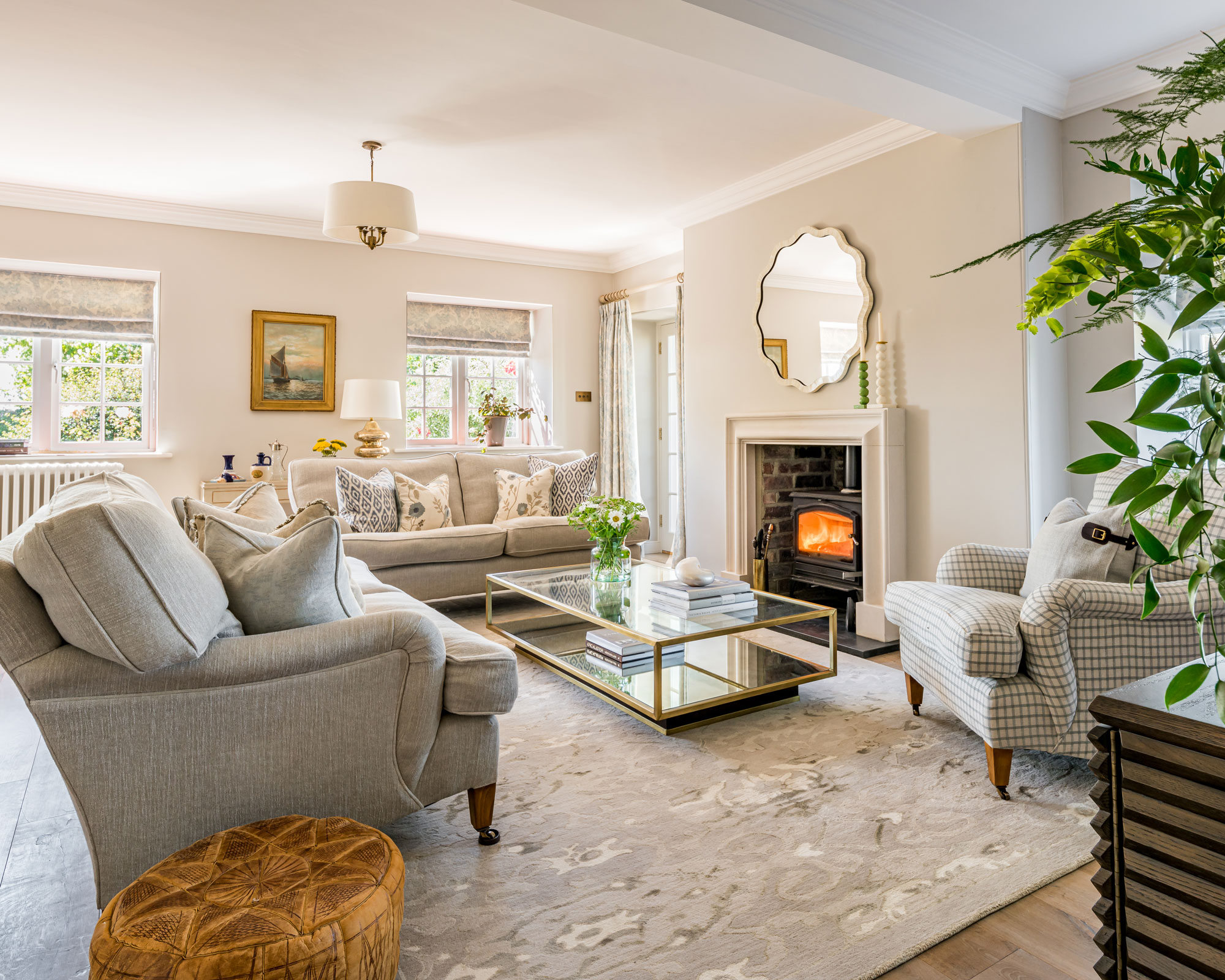
For anyone looking for neutral living room ideas, the family's sunny space is a great source of inspiration. While many of the original windows were retained, internal doors, skirtings, electrics and heating were all replaced, plus all the old light switches were replaced with traditional antique brass dolly switches.
A mirrored coffee table brings a fresh contemporary twist to this timeless and calming scheme.
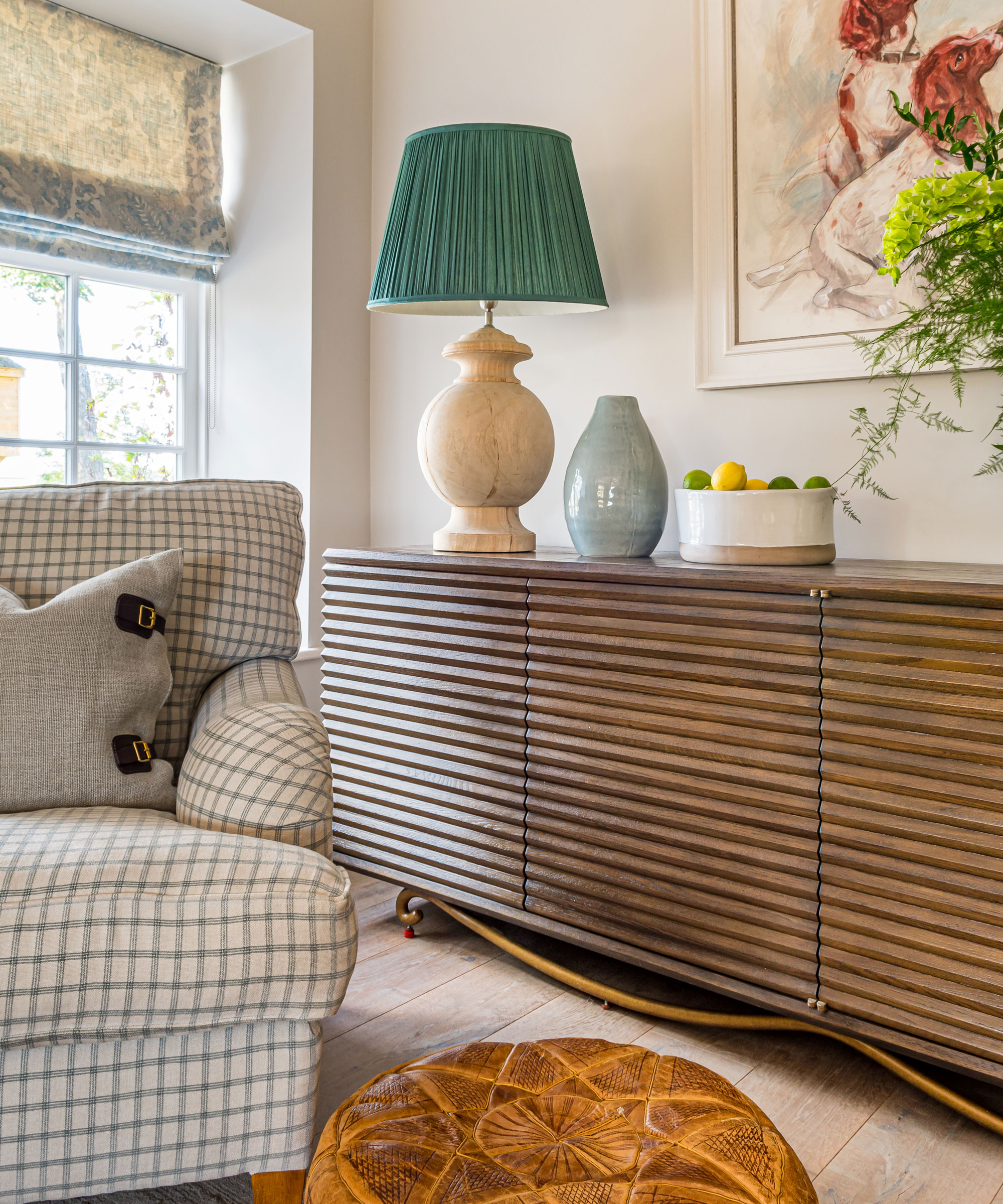
Jen commissioned this painting of the family’s spaniels for her parents’ wedding anniversary.
Kitchen
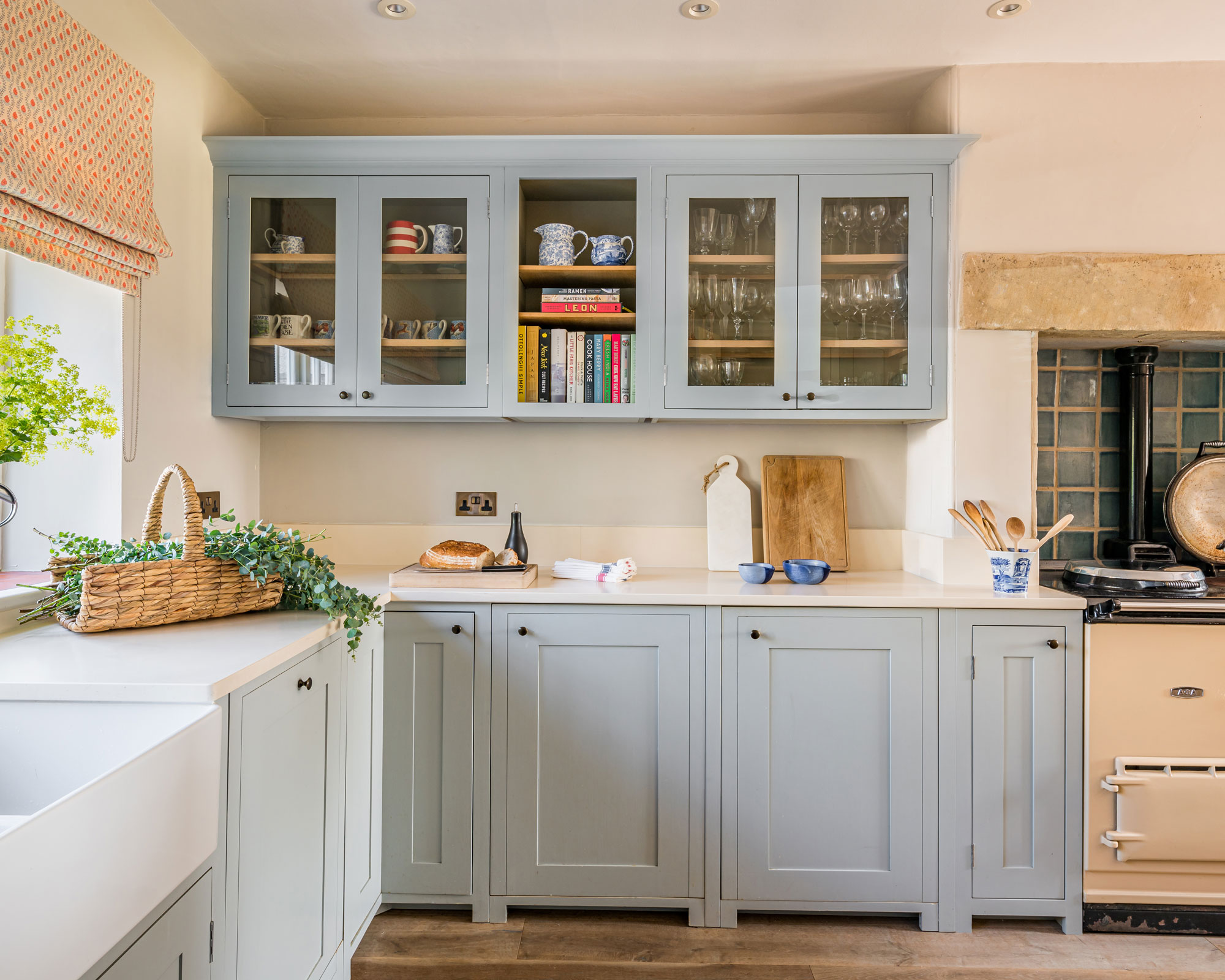
The hub of the home, this space is warm, welcoming and while timeless, an on-trend color – blue kitchen ideas simply never date. The family kept the original Aga, complementing it with new gray blue Shaker units.
Kitchen diner
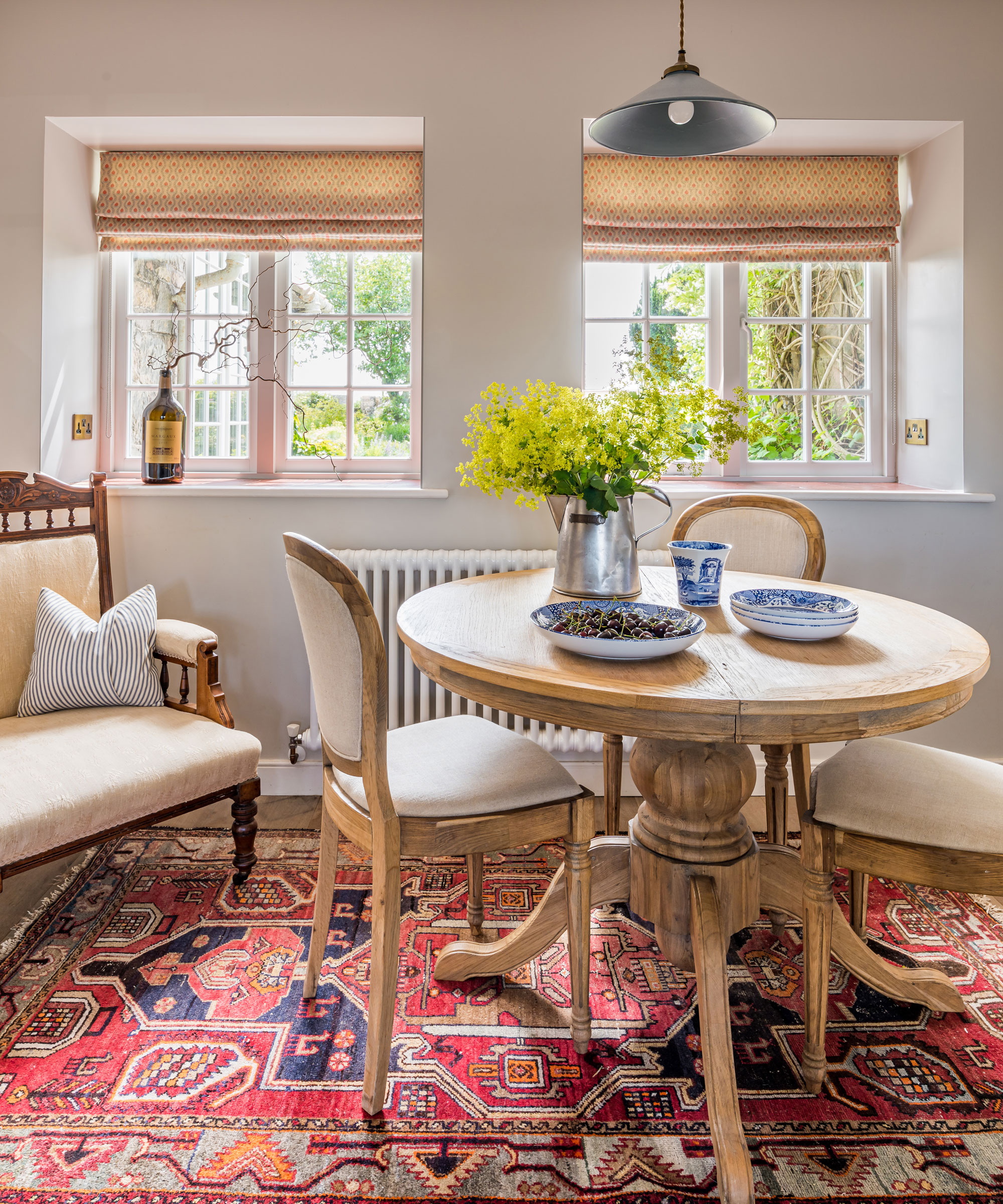
A rise-and-fall pendant brings an intimate warmth to this informal extending table, where the family enjoy breakfast in the winter months.
Conservatory
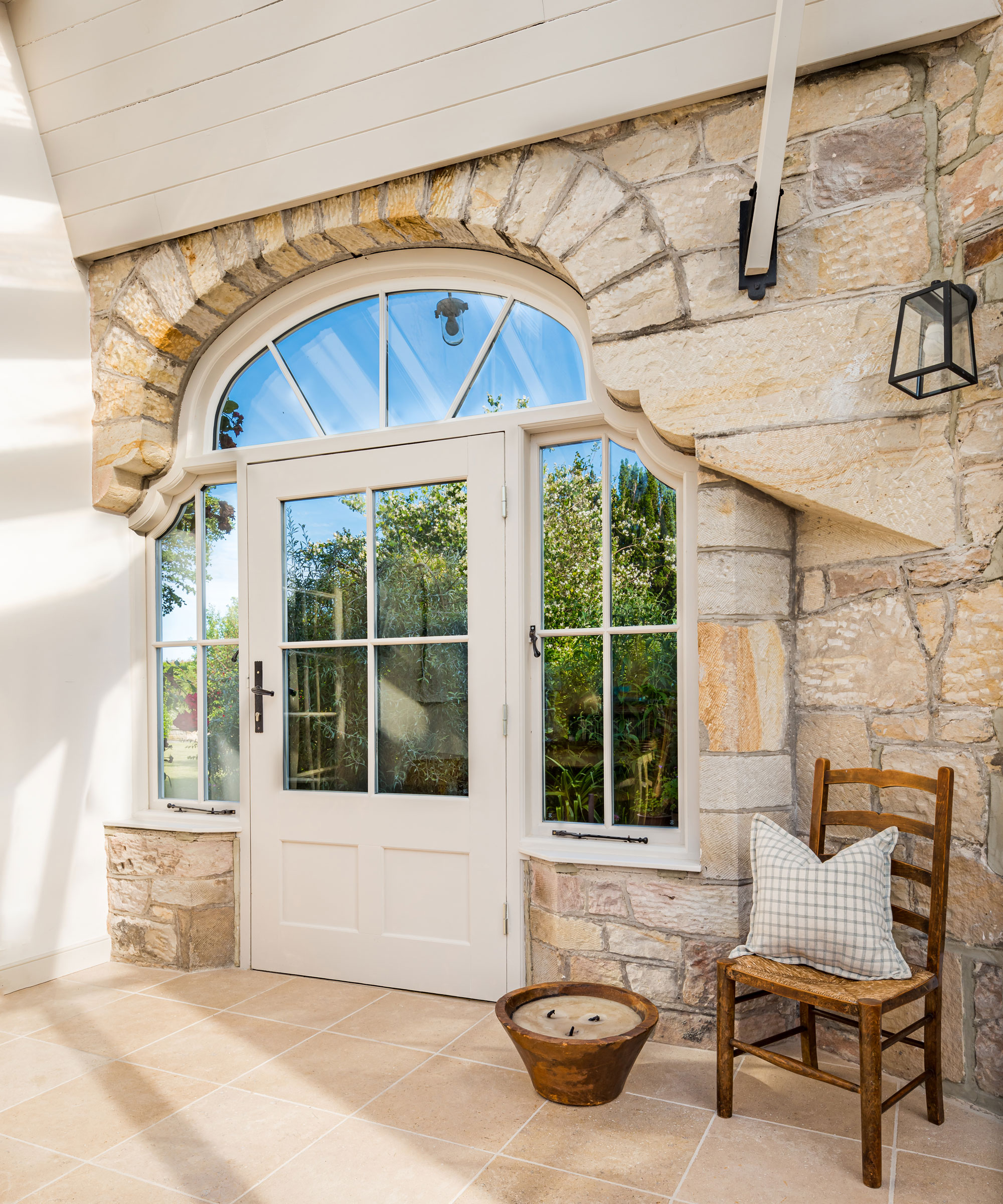
This space has a glass roof, which makes a fantastic location for drinks.
Mud room
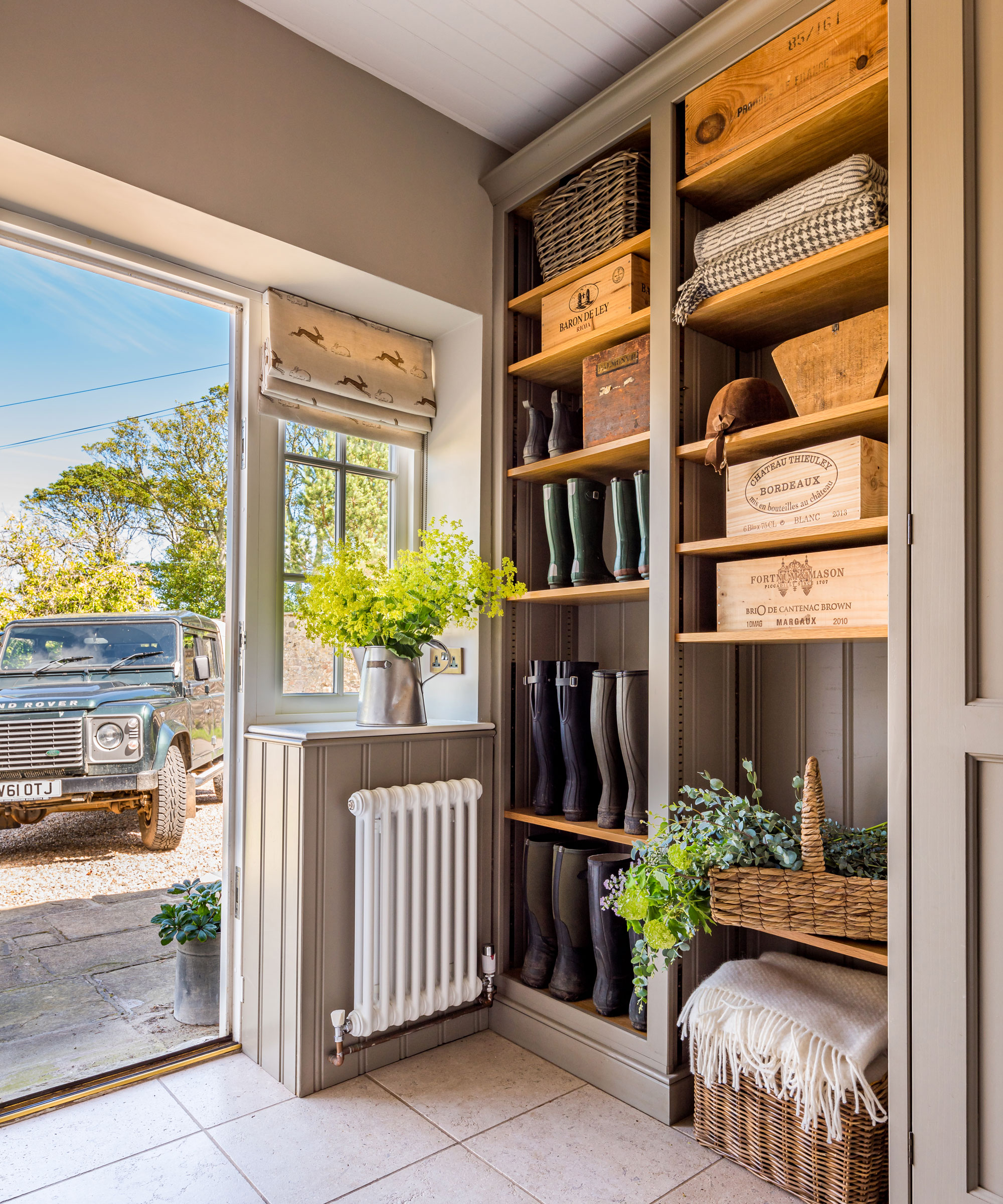
‘We reconfigured the back lobby to create a shower room, cloakroom and rear entrance. We also added an outdoor kitchen for barbecues,’ says Jen.
Bespoke shelving made by a local carpenter keeps foot- and outdoor-wear neatly organized in this space – a wonderful option for narrower mudroom ideas.
Bedrooms
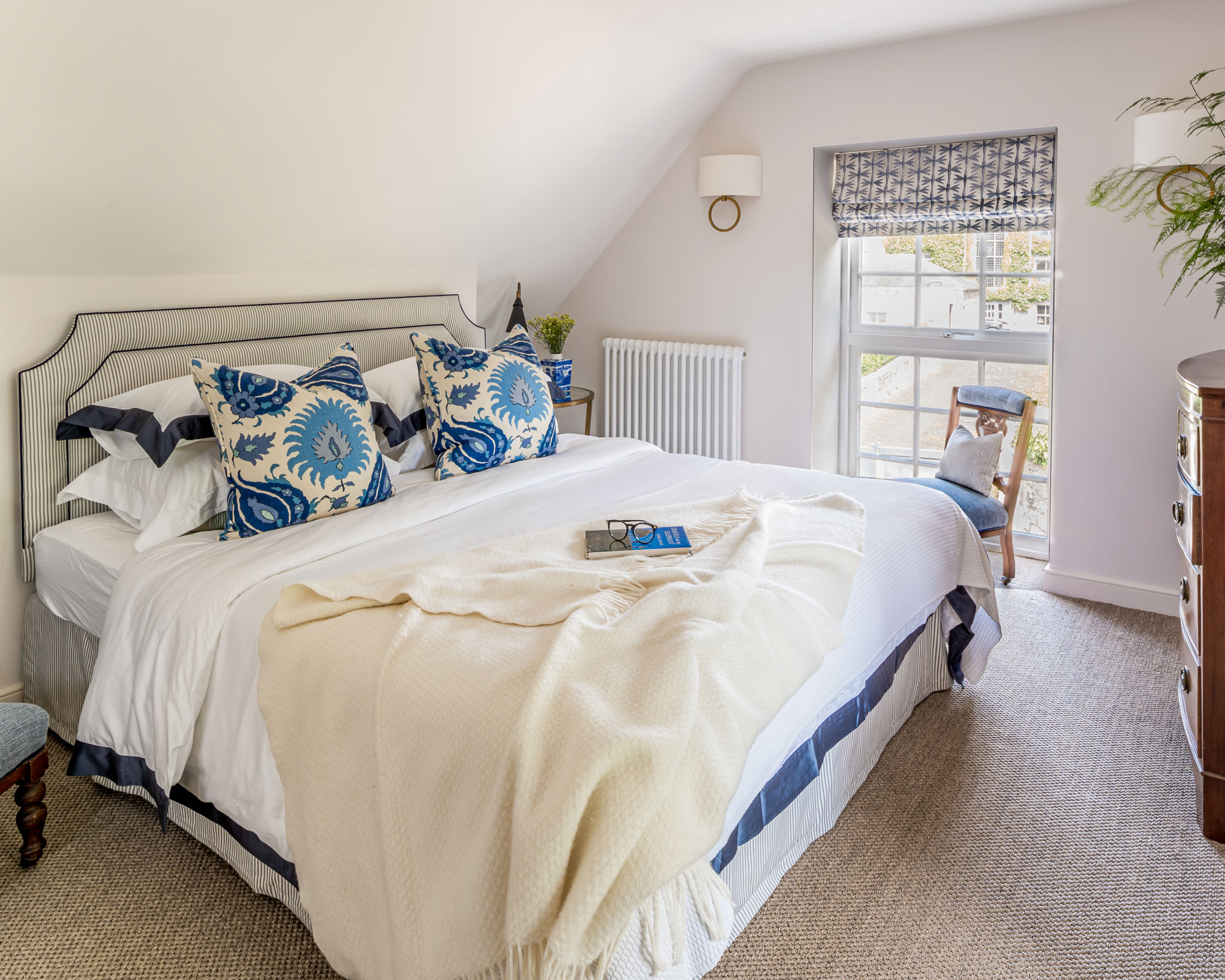
Both passionate interior designers, Jen and Pippa collaborated on the color schemes, fabrics and furnishings. ‘Sharing the decorating decisions was easy as my mother and I both love similar designs. We spent a day in the GP & J Baker archive choosing fabrics,’ says Jen.
An elegant ticking fabric headboard conceals hidden storage and power sockets in the main bedroom above.
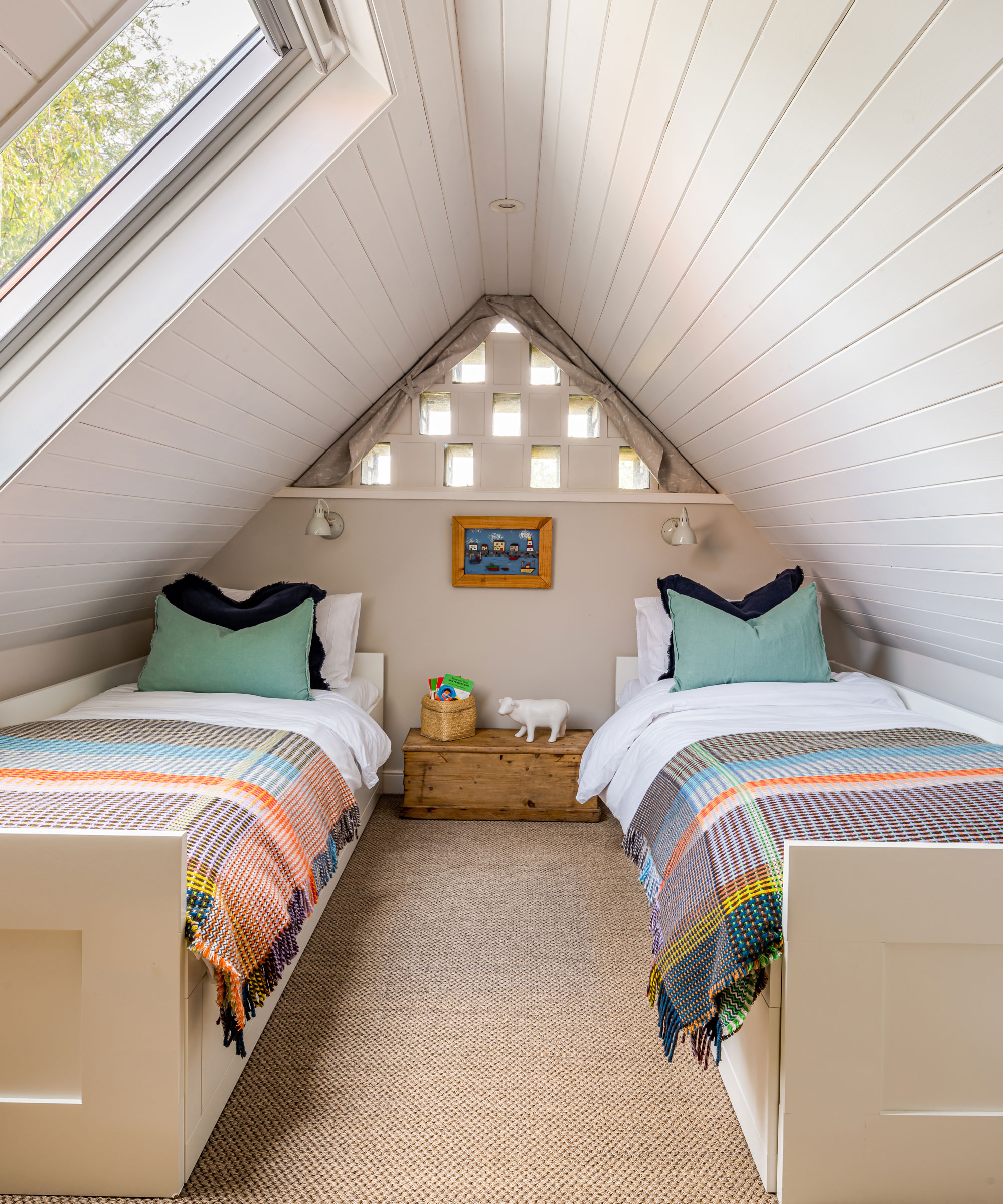
‘We moved lots of walls and dropped the ceiling in the dovecote to create a twin bedroom for my son and nephew,’ says Jen.
The tongue-and-groove clad ceiling evokes a beach hut feel – a simple idea to copy if you are looking for simple but attractive kids' bedroom ideas.
Bathroom
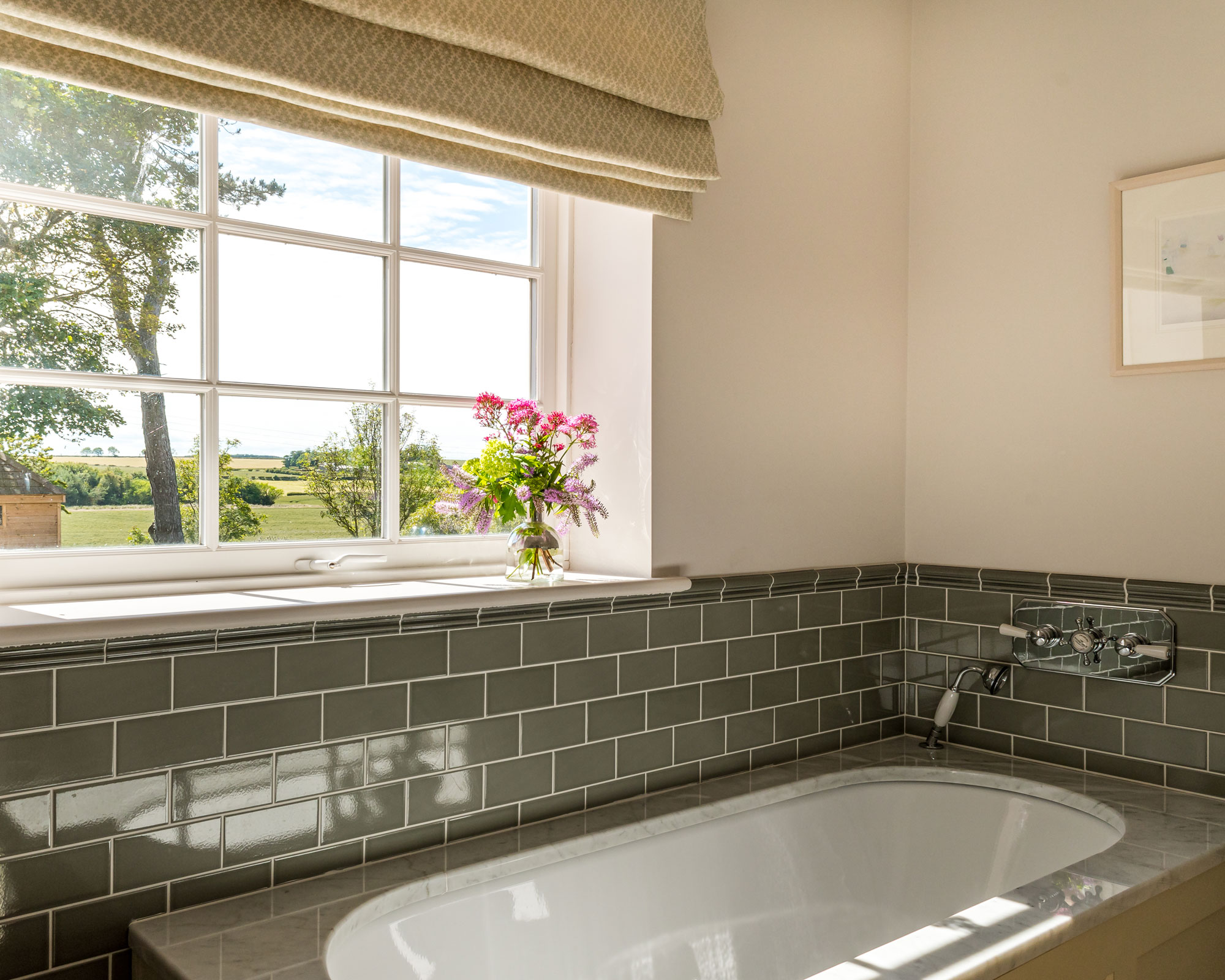
Bespoke joinery and marble around the bath and basins strike a refined, timeless note.
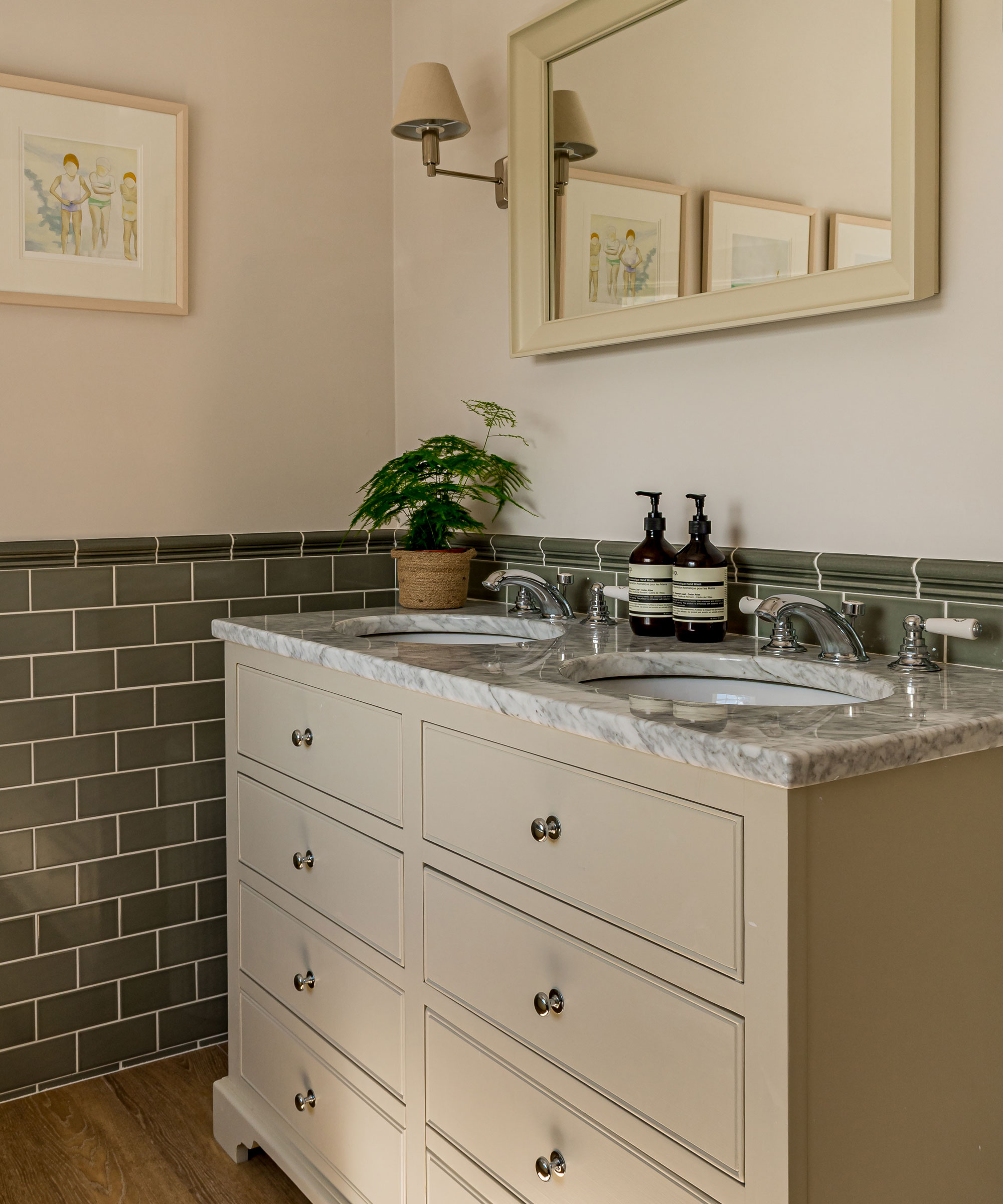
Exterior
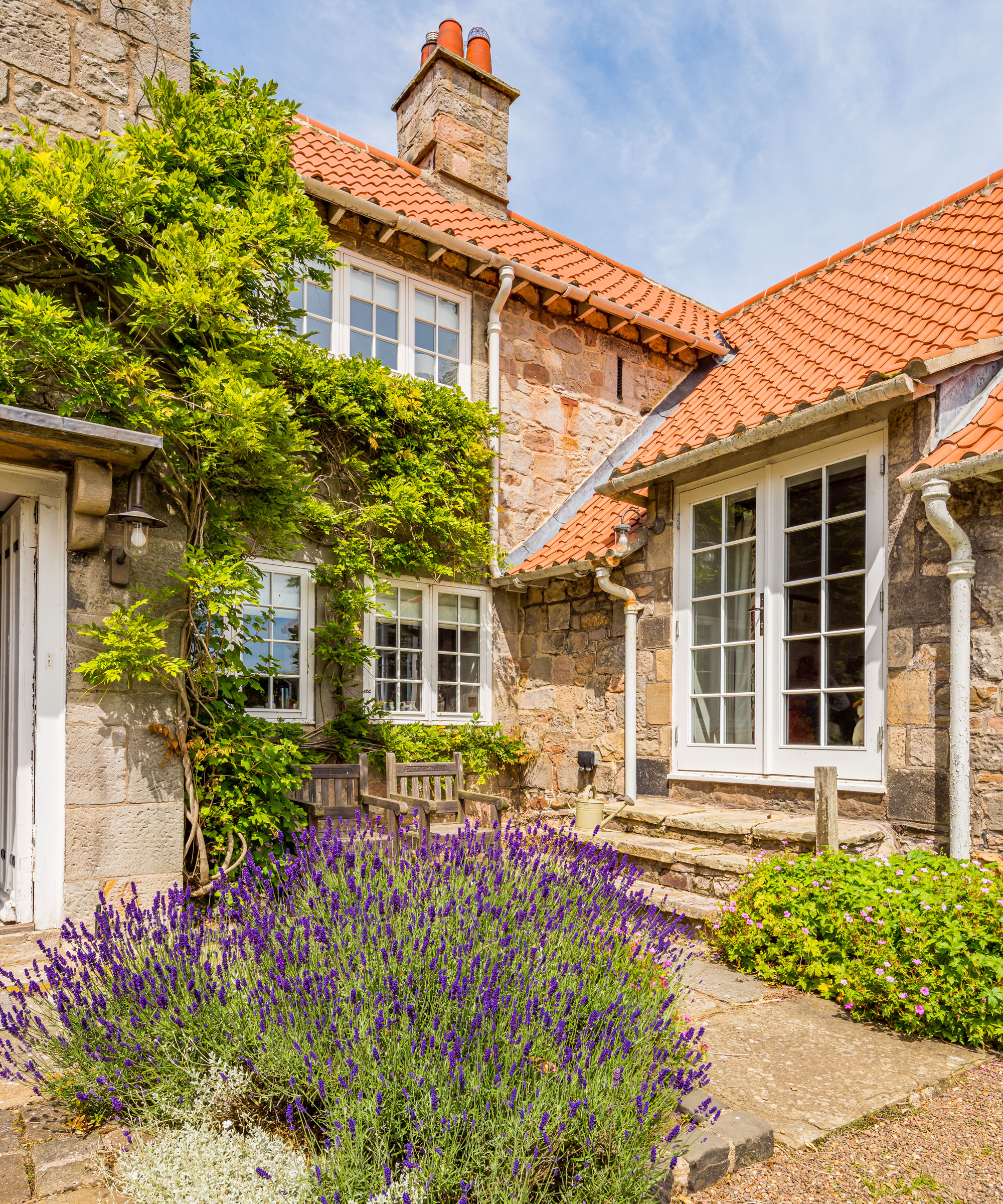
Lavender thrives throughout the summer in the cottage garden.
The garden was very overgrown and neglected, so Jen appointed a local garden designer, Natasha McEwen, and asked her to create a country cottage garden that looked as though it had been that way forever.
‘At the front of the house is a flower meadow with a path through the daisies – it’s very natural and low maintenance,’ says Jen. ‘From springtime, we have wisteria and wild roses climbing up the front of the house, which are so pretty.’
The beautifully manicured lawn hosts games of croquet, badminton and cricket, while the new downstairs shower room is ideal for dousing off sand from the beach.
‘We catch the sun on both sides of the house, so we can eat breakfast in the front garden and have dinner at the back,’ says Jen.
‘Lots of Newcastle friends have holiday homes up here and they’re always dropping in,’ she adds. Proof, if needed, that this much-loved family escape has universal appeal.
Interior designer / Bernard Interiors
Photography / Franklin & Franklin
Text / Juliet Benning

Interiors have always been Vivienne's passion – from bold and bright to Scandi white. After studying at Leeds University, she worked at the Financial Times, before moving to Radio Times. She did an interior design course and then worked for Homes & Gardens, Country Living and House Beautiful. Vivienne’s always enjoyed reader homes and loves to spot a house she knows is perfect for a magazine (she has even knocked on the doors of houses with curb appeal!), so she became a houses editor, commissioning reader homes, writing features and styling and art directing photo shoots. She worked on Country Homes & Interiors for 15 years, before returning to Homes & Gardens as houses editor four years ago.