Design house: Take a tour of this elegant home overlooking the rooftops of London
This mansion house apartment is a lesson in merging Art-Deco and modern styles

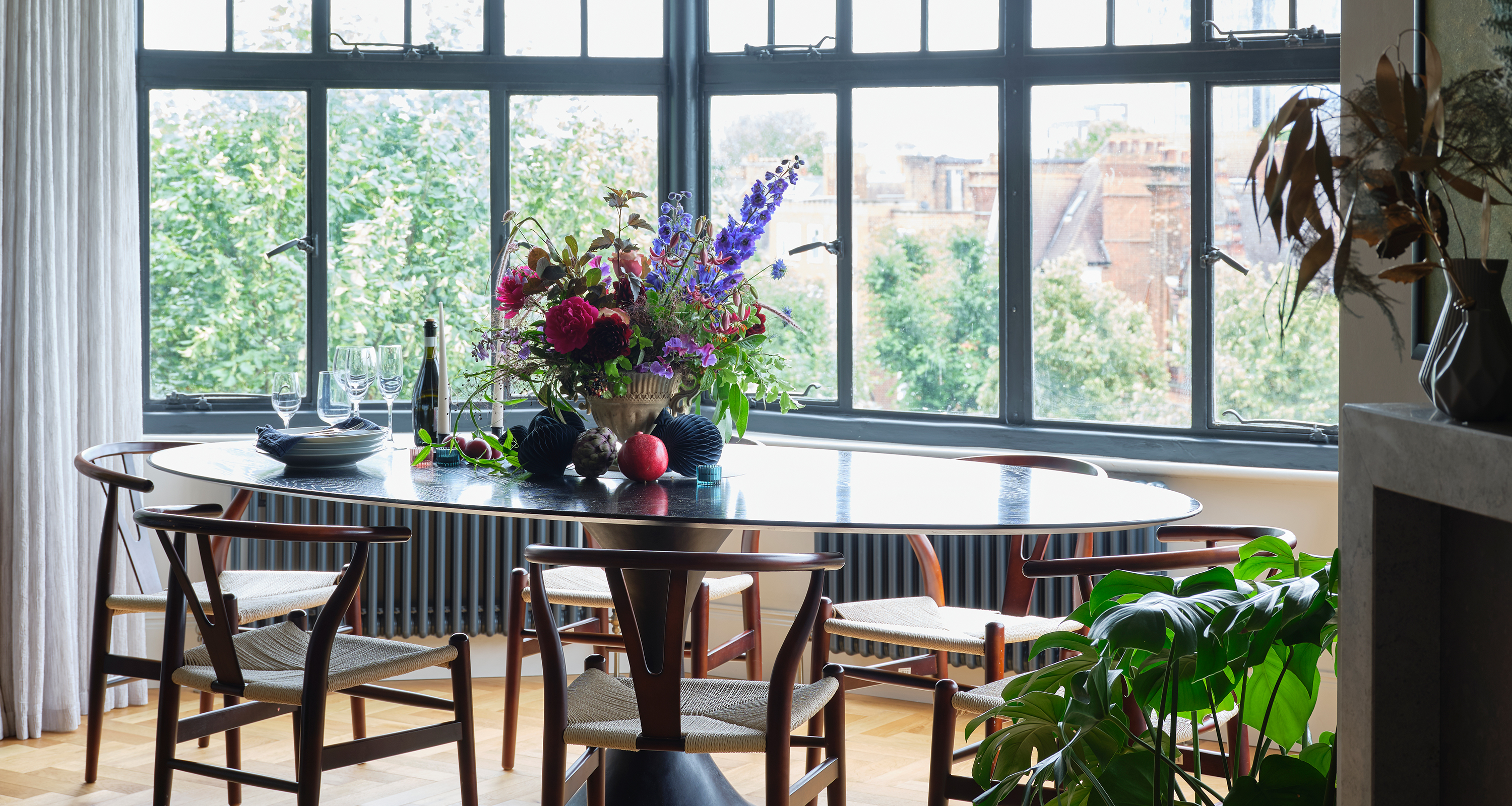
T he connection Emily Maynard and Ron Totton felt when walking into their first London home went deeper than the appeal of brick and mortar; it was the sense of connection they felt with its former owner that convinced them that it was the right choice.
‘What first captured our attention was the character of the flat and we could imagine bringing back the art-deco feel, but we also loved the lady that had lived here before.
She had travelled to many of the same places as us and we still keep in touch with her. It just seemed right,’ says Emily, who works for LinkedIn, while Ron is an entrepreneur.
- See more of the world's best homes on our dedicated page
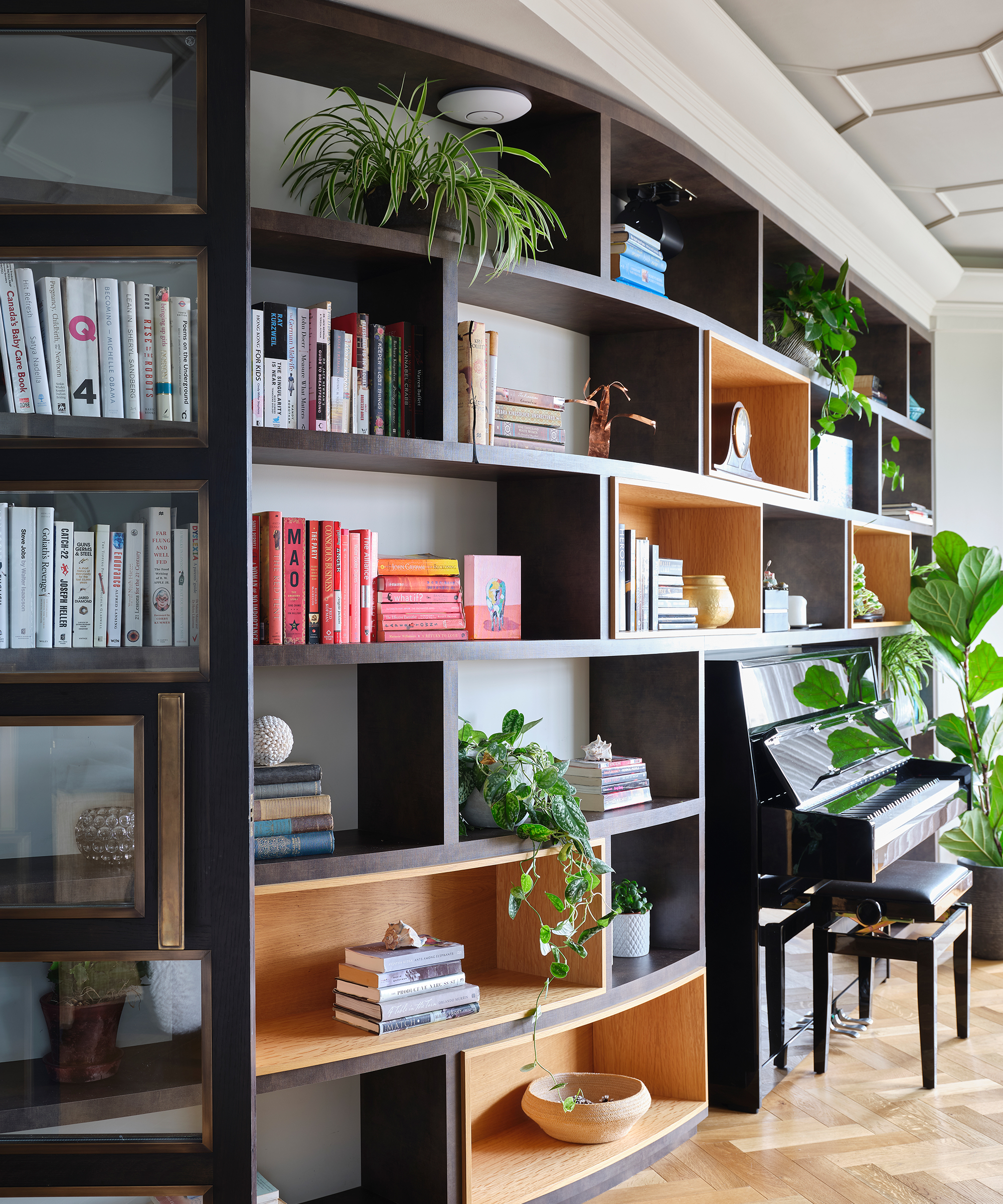
The couple have three young daughters, aged seven, nine and 12, and have moved all over the world, but decided to buy in leafy west London near the girls’ school.
It was also the school connection that led Emily to meet Deborah Bass of Base Interior, who stepped in to redesign the flat. ‘Deborah immediately saw what we saw here and our ideas aligned perfectly,’ says Emily.
The Property
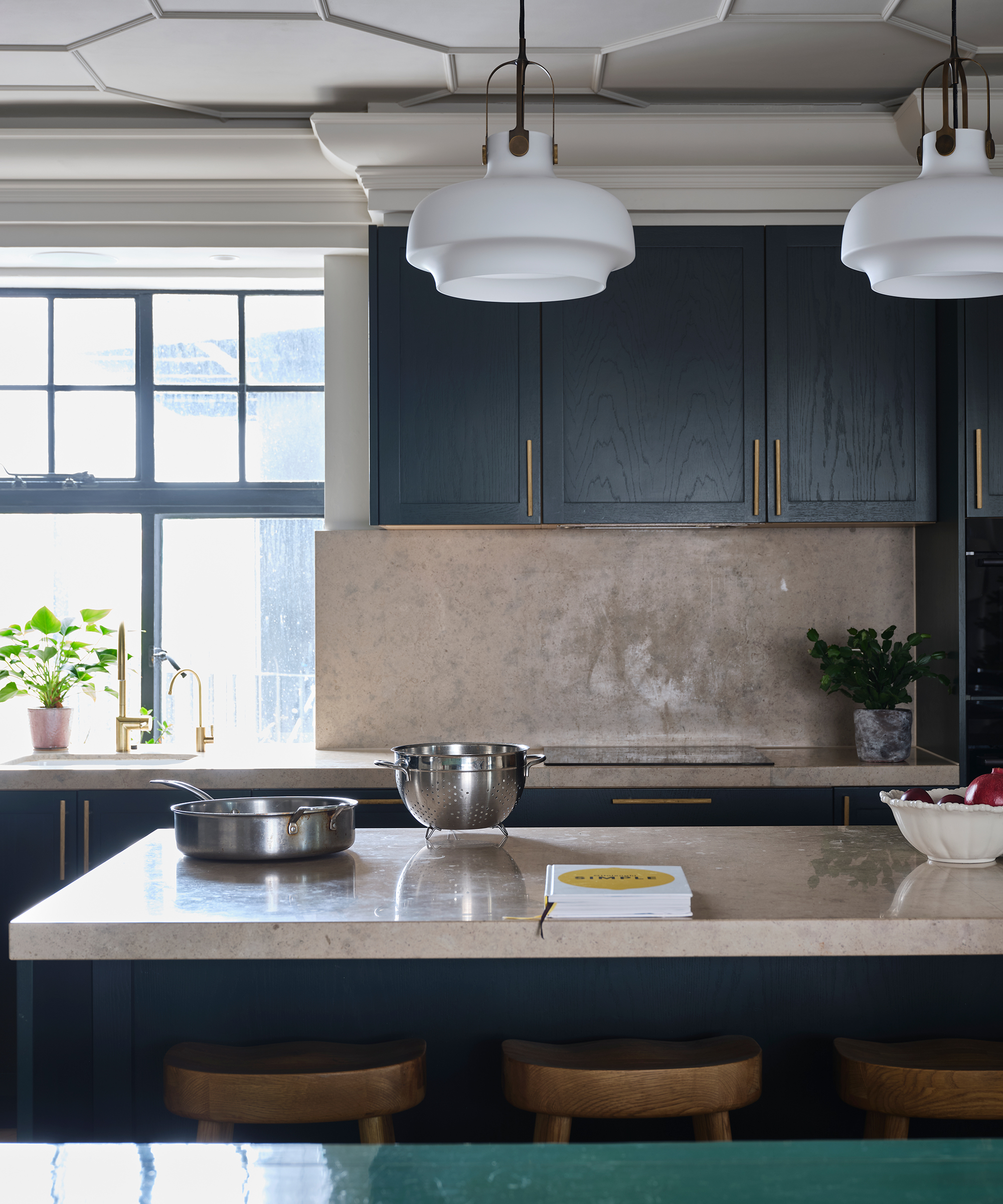
Deborah designed a new floor plan that created a large L-shaped living area encapsulating dining, sitting and kitchen.
She added a wall of paned glass to the long, dark hallway to encourage light to circulate around the flat, as well as a curved wall to soften the transition from dining to sitting areas.
Design expertise in your inbox – from inspiring decorating ideas and beautiful celebrity homes to practical gardening advice and shopping round-ups.
The space where the kitchen was formerly located was turned into a bathroom, separate shower room and utility room, while the new kitchen shifted to the location of a former bedroom.
‘We did so many iterations of the plan as we wanted it to be dynamic and functional, but we had to be strong to push it through with the managing agent and to make it work within their strict permission guidelines,’ Deborah explains.
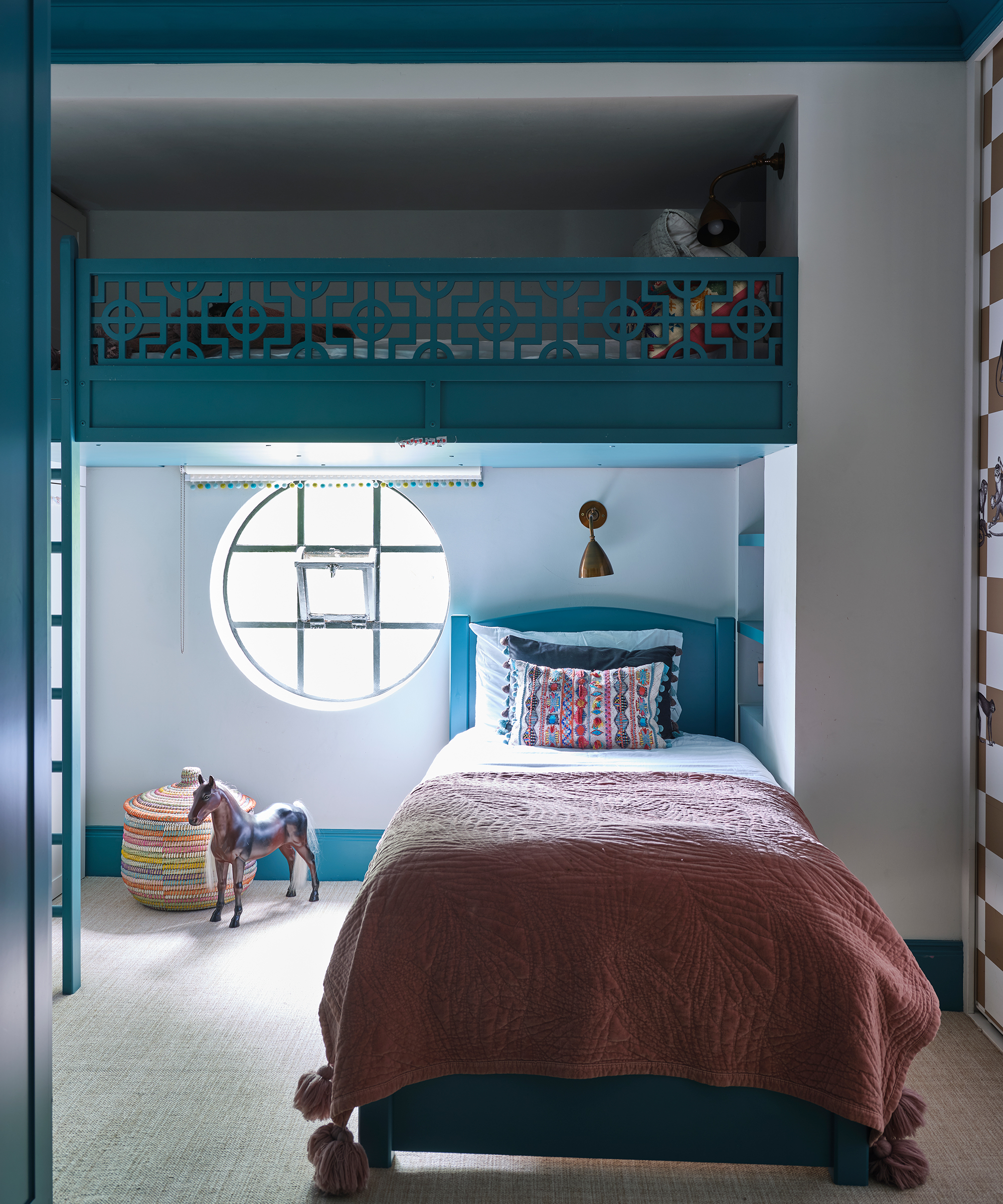
Emphasising the period details was always an important priority, and Deborah added an octagonal ceiling detail that chimed with the art-deco period of the mansion building.
In the long corridor, to conceal the low beams, she created a deep coffered ceiling which, along with wall panelling, breaks up the space and makes it feel less like what she describes as ‘a runway’.
‘I had a lot of input from Emily and Ron. When they visited hotels or stately homes they would send me fabulous images of flooring patterns and ceilings,’ she adds. The project took around six months of planning and six months of work to complete.
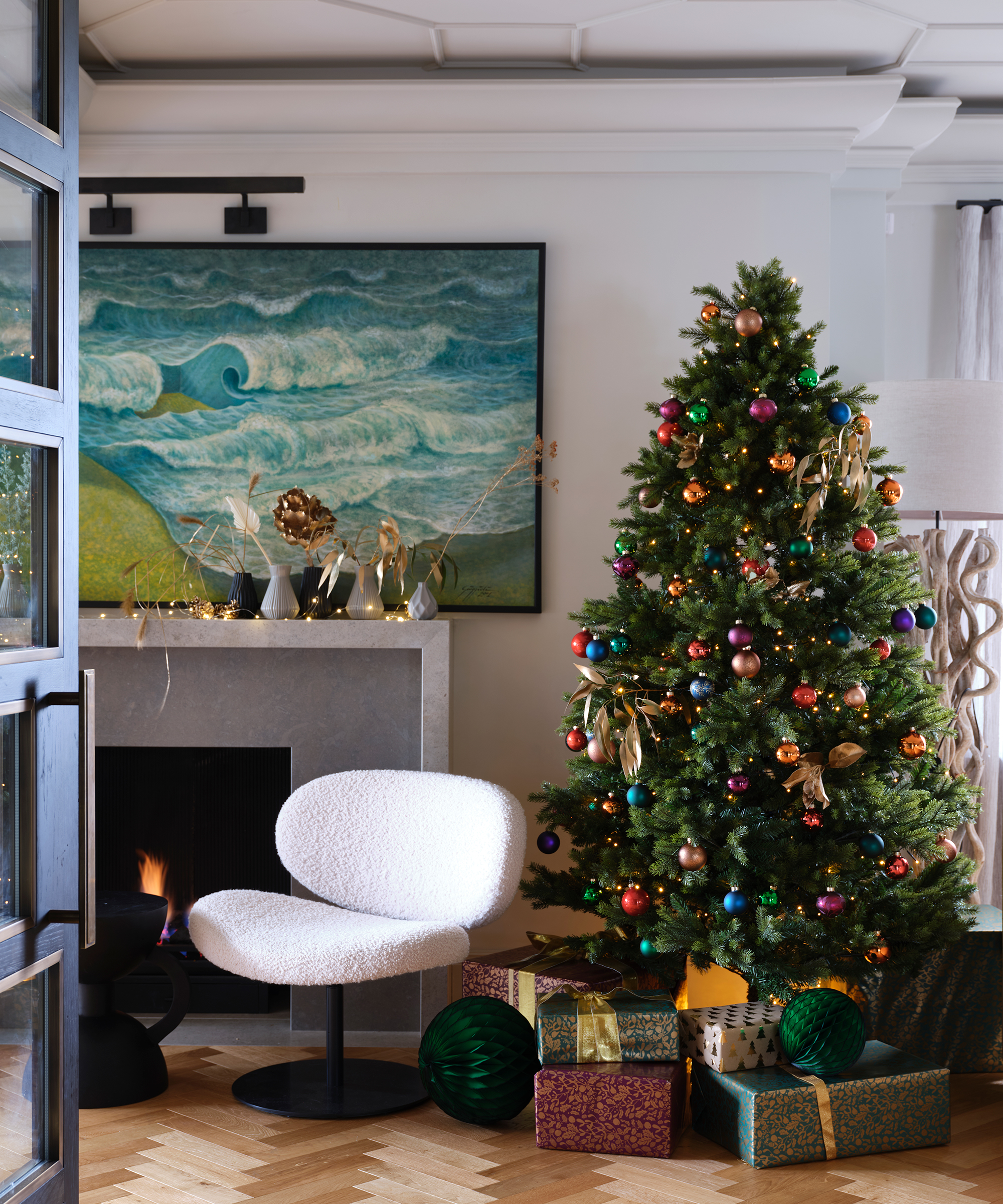
Creating a welcoming and restful home was of great importance, with the couple prioritising working fireplaces. While the balconies are well used in summertime, it’s in winter and at Christmas when the flat truly comes into its element.
‘In 2019, we had our first Christmas here and with the two fires lit we created a real oasis. None of us wanted to leave. It was exactly the London urban Christmas we dreamed of,’ says Emily.
With Emily and Ron both enthusiastic hosts, much of life in the flat revolves around the dining table with its spectacular rooftop views. ‘It is also here I eat my breakfast, look out at the city and welcome the day,’ she says.
After a long period of globetrotting, this lovely flat must feel like a wonderful place for all the family to come home to.
The Sitting Room
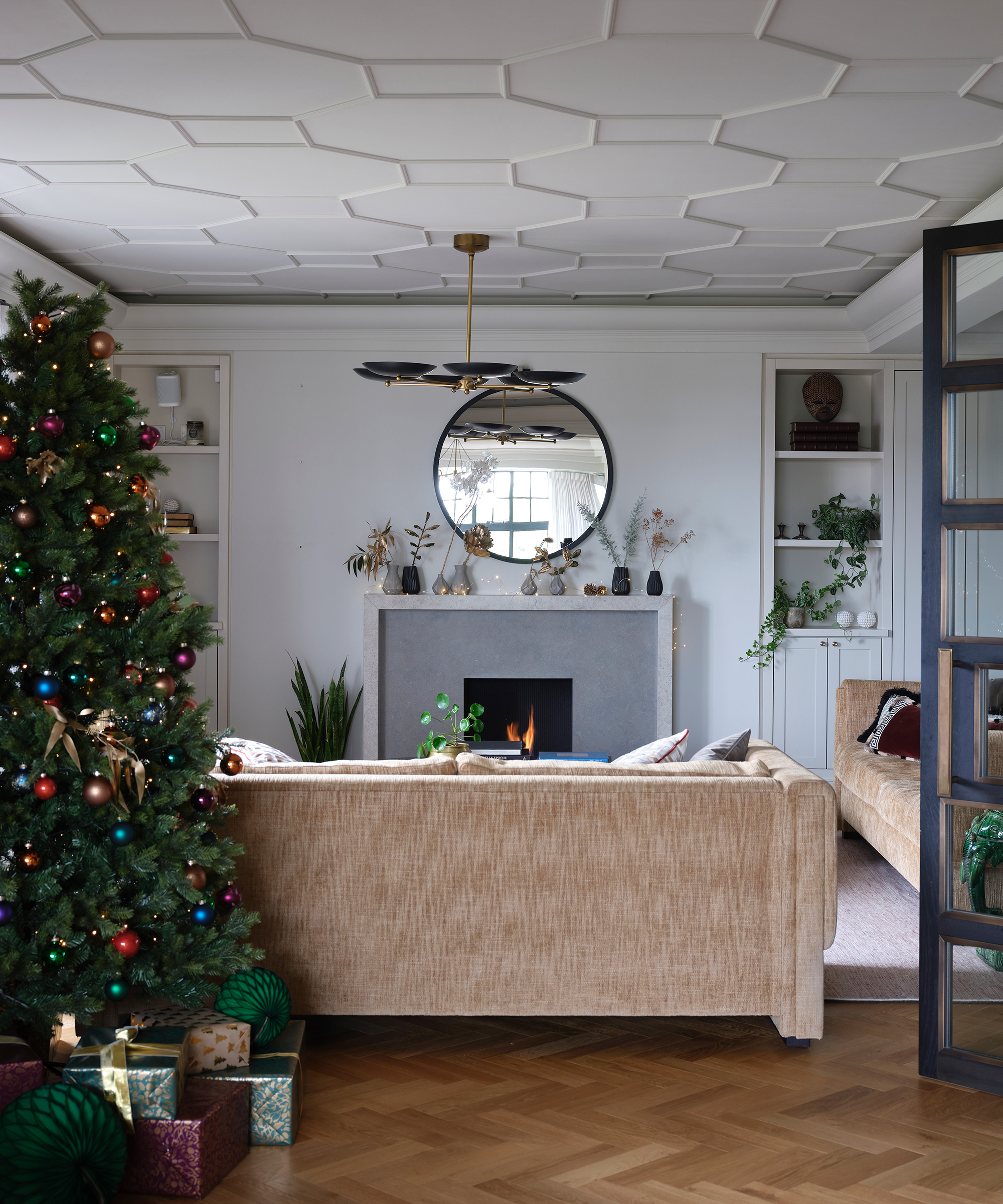
There's a shadow gap in the cornicing which is illuminated after dark, drawing attention to the ceiling detailing, while new fire surround is simple and timeless, ensuring it doesn’t complete with the ceiling detail.
The Dining Room
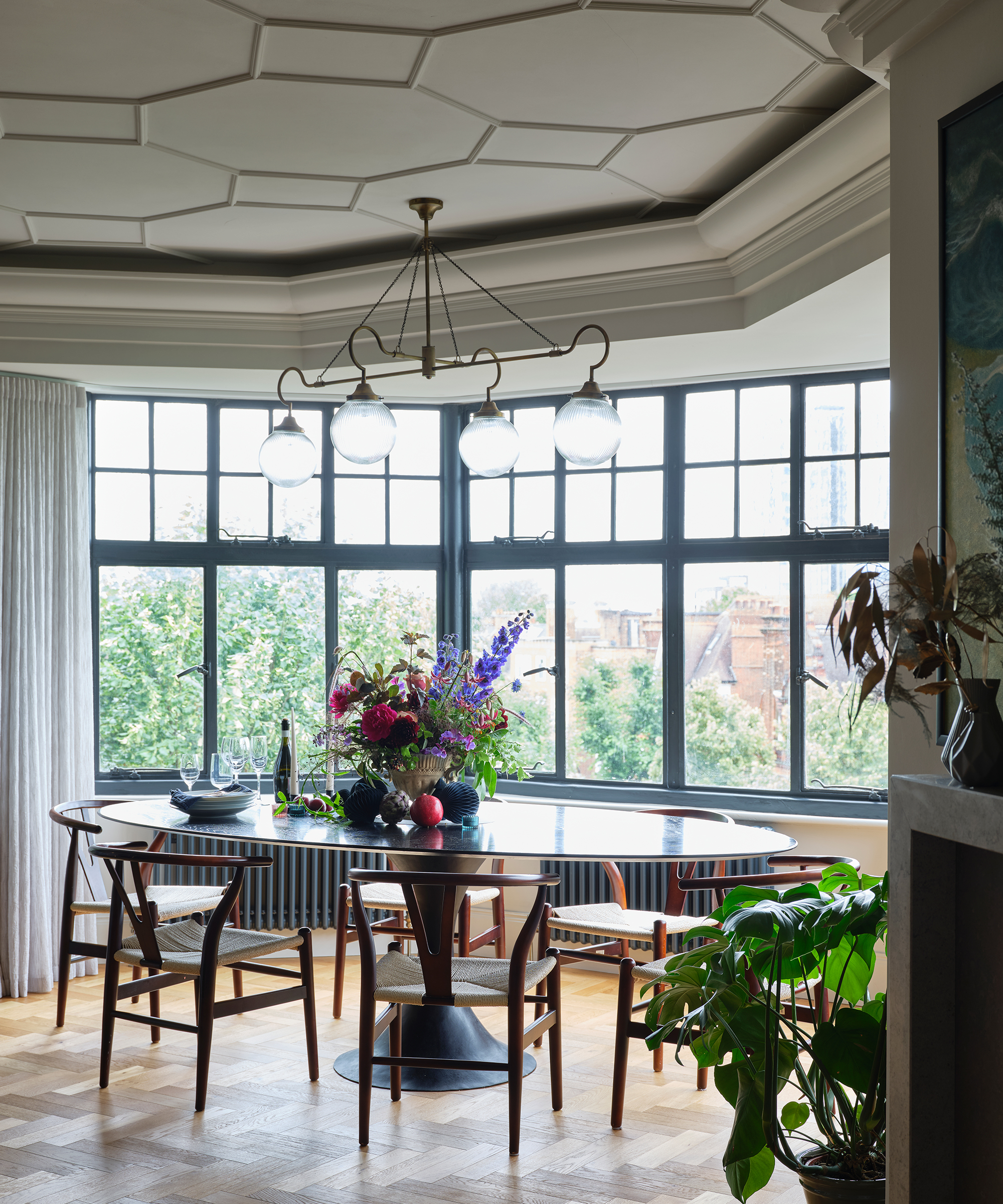
An oval table fits the window alcove beautifully. Sheer curtains help to keep the warmth in on colder days without losing light, while the bistro-style light evokes art deco Paris.
The Kitchen
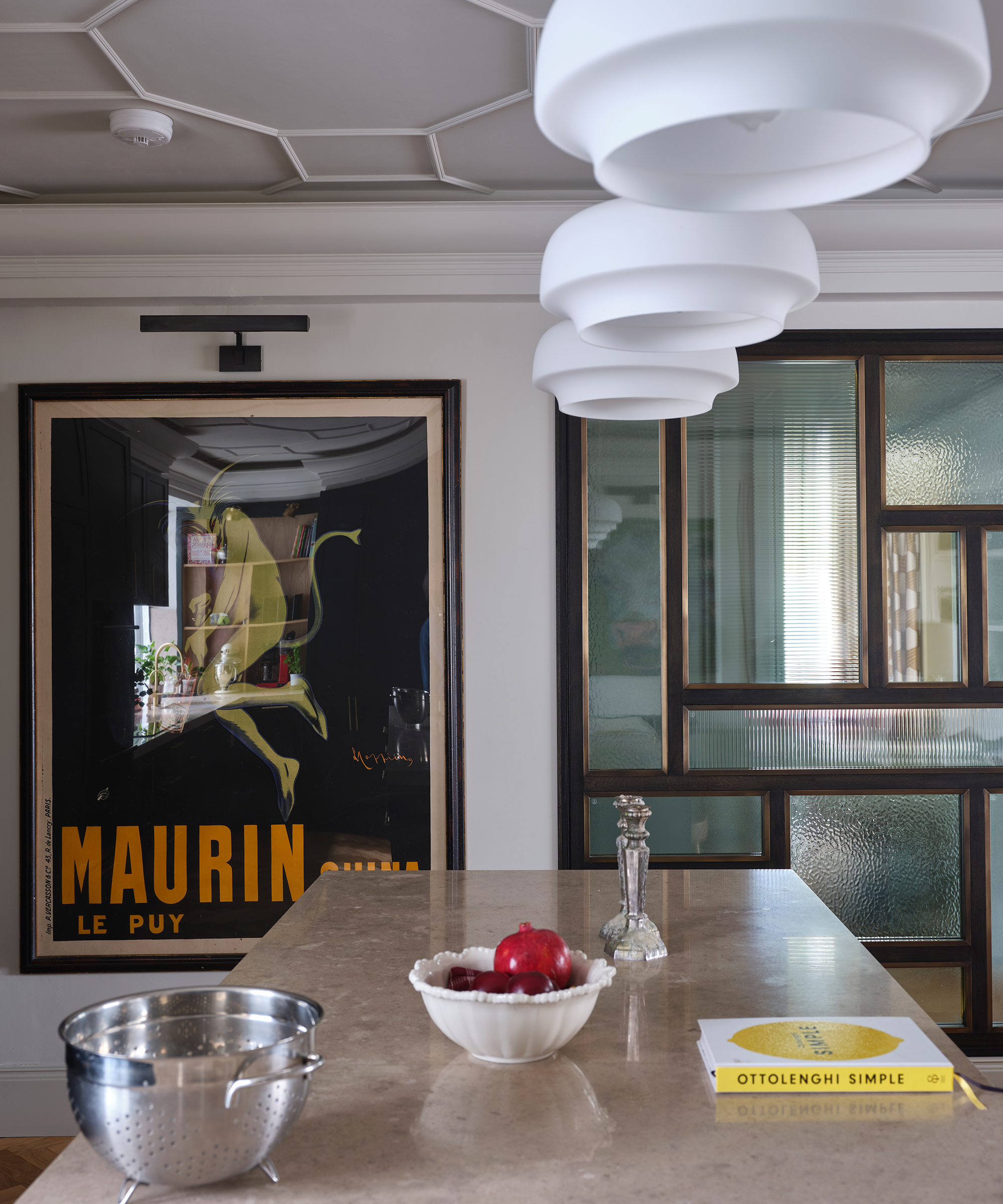
A glass wall, balanced by the large framed poster, takes light from the kitchen into the long hallway.
The earthy Moleanos Blue polished stone countertop rises up as a splashback for a sense of cohesion while brass provides a chic note amid the dramatic green hand painted cabinetry.
The Master Bedroom
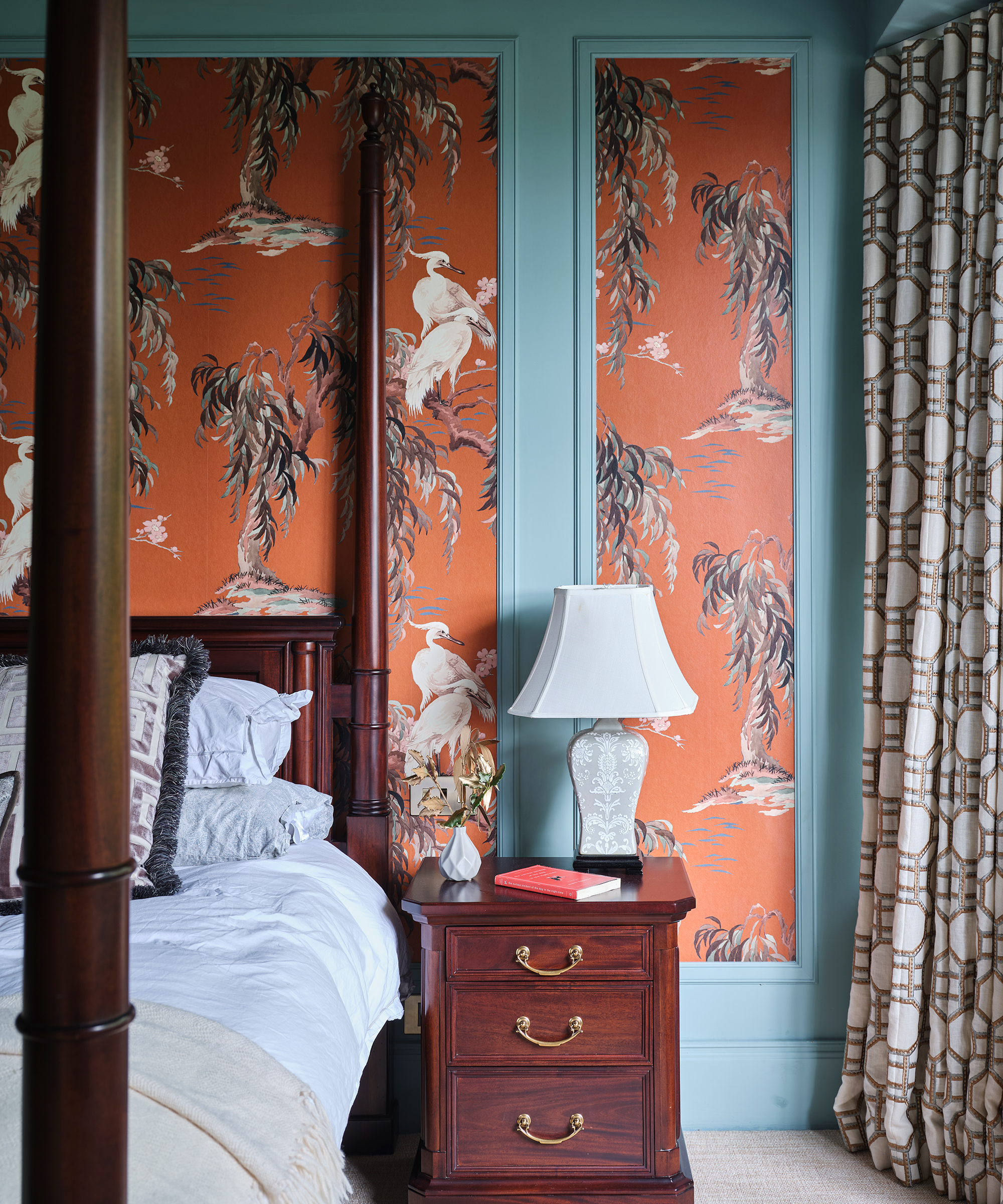
An eclectic combination of print and colour gives this space its strong identity. The hexagons in the pendant light and curtains are a continuation of the motif seen in the ceiling of the main reception space.
Workspace
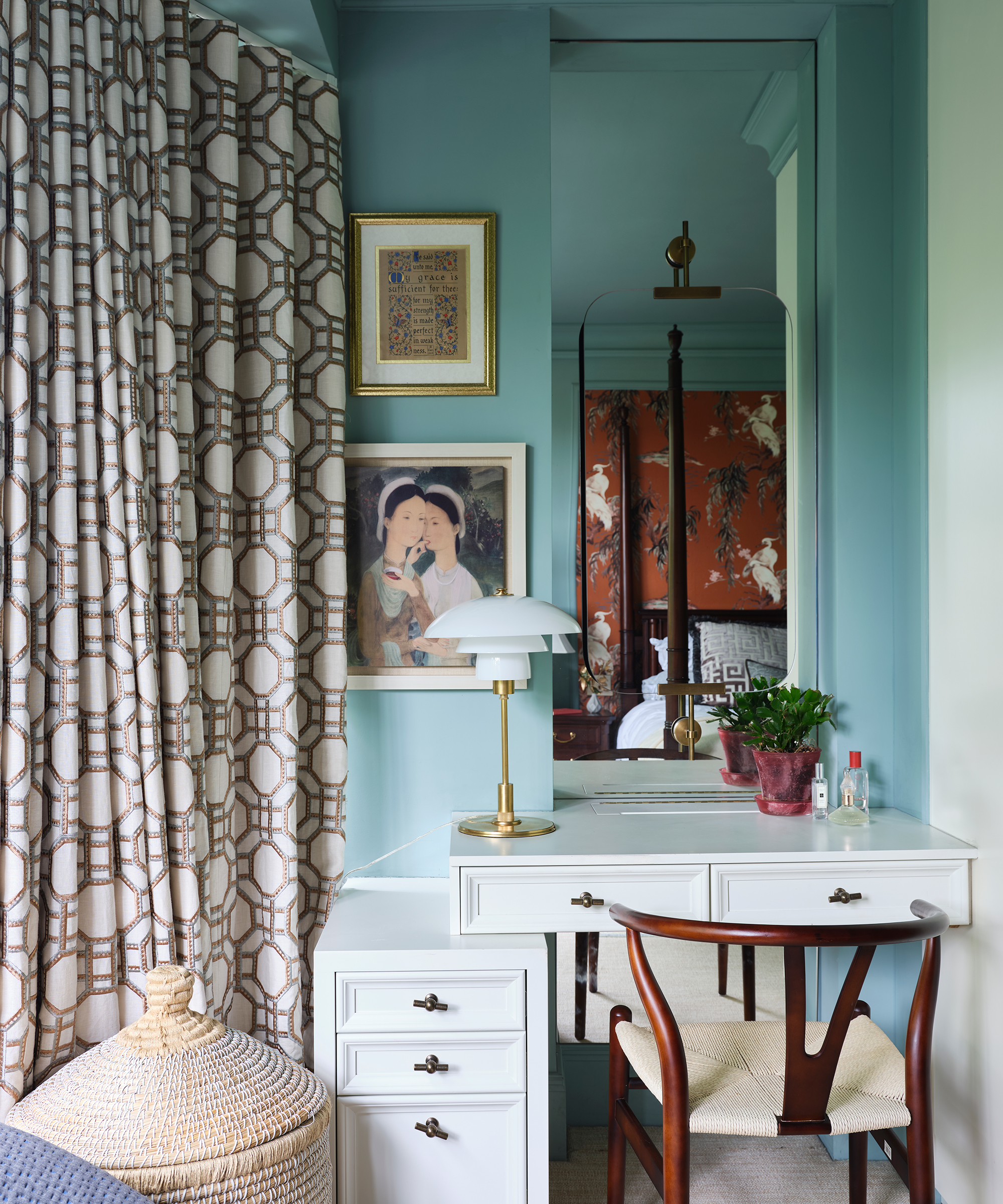
Deborah made great use of a nook for this dressing table in the master bedroom, which served as a workspace during lockdown.
The Girls' Bedroom
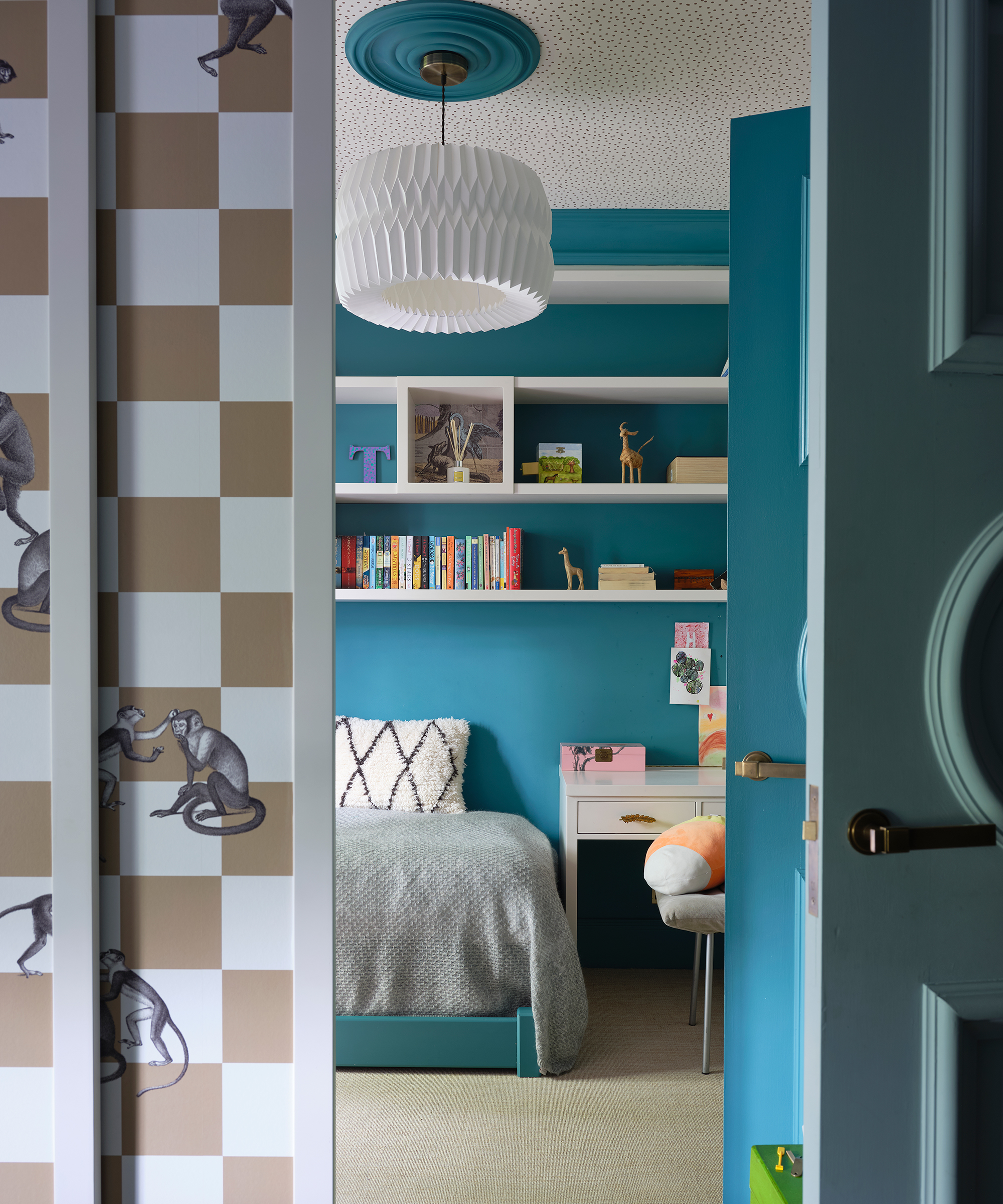
One bedroom was broken into two with a dividing wall of sliding panels for the three girls, while another was given to the au pair.
A sliding wall decorated with wallpaper on either side connects the girls’ rooms, allowing for both a large play space and privacy when needed.
The Family Bathroom
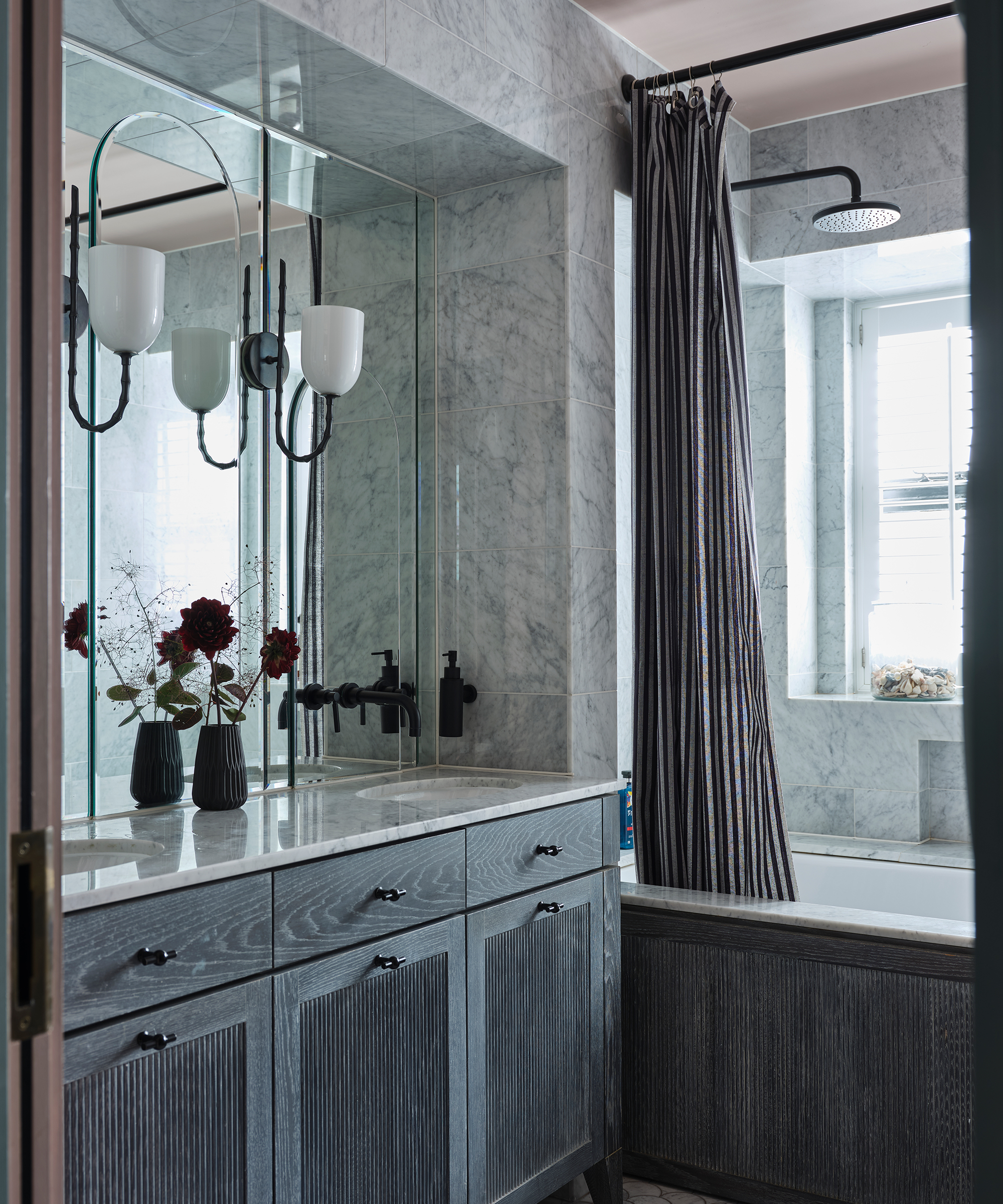
Accents of dusky pink combine with Carrara marble to create a demure hotel-like feel that summons a mood of luxury.
Words/Juliet Benning
Interior Design/Base Interior
Styling/Jennifer Haslam and Milly Bruce

Ginevra Benedetti is Associate Editor on the Homes Content Team at Future. She has been writing about interiors for the past 16 years on the majority of Britain’s monthly interiors titles, such as Ideal Home, Country Homes & Interiors and Style at Home, as well as Livingetc and of course, Homes & Gardens. This naturally lead her into writing for websites like HomesandGardens.com.