This delightful family home is a masterclass in how to inject period property charm into a new build
With the help of an interior designer, this Hertfordshire home has been enhanced with pretty pastels, statement wallpaper, and vintage touches
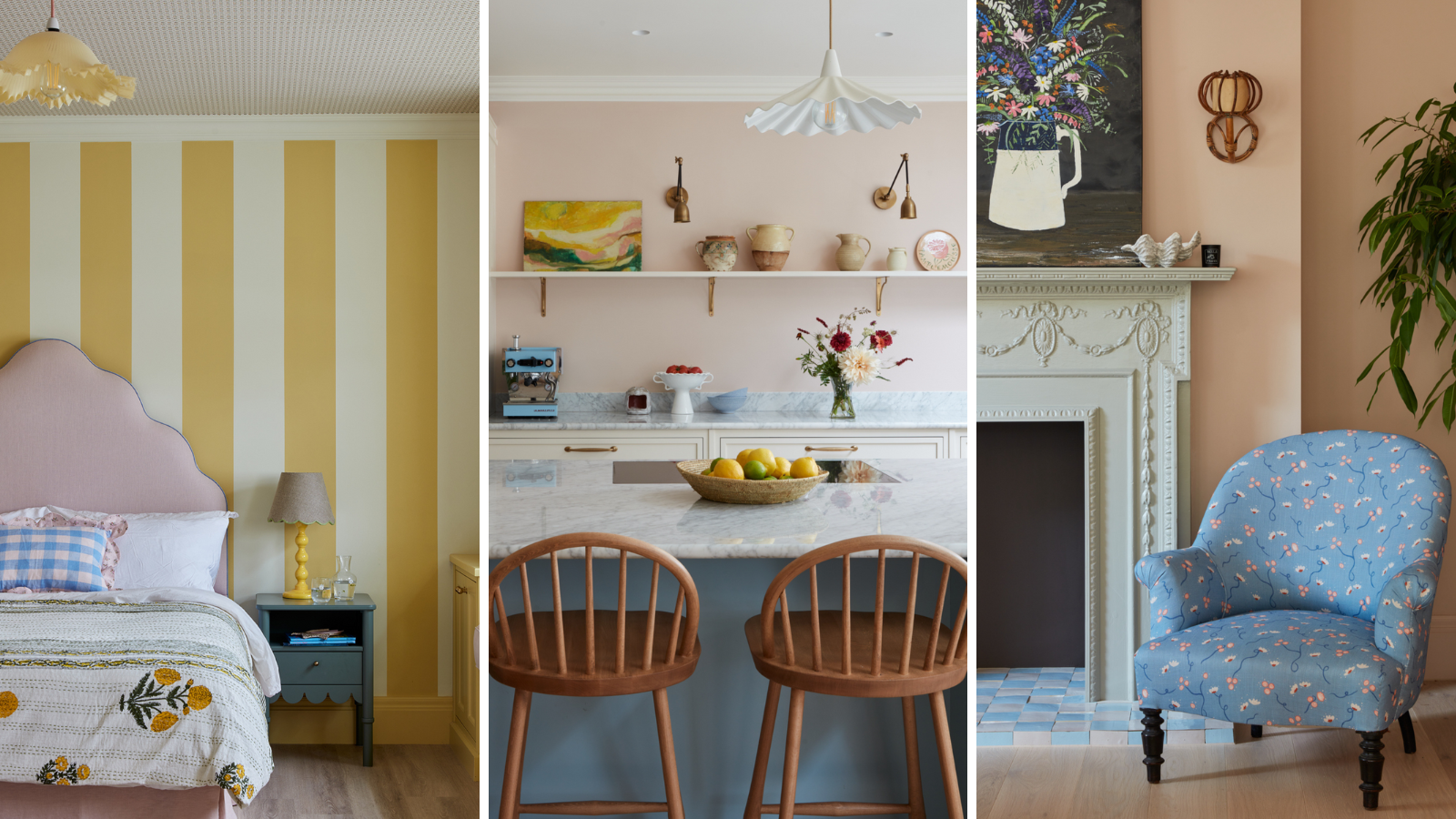
Design expertise in your inbox – from inspiring decorating ideas and beautiful celebrity homes to practical gardening advice and shopping round-ups.
You are now subscribed
Your newsletter sign-up was successful
Want to add more newsletters?

Twice a week
Homes&Gardens
The ultimate interior design resource from the world's leading experts - discover inspiring decorating ideas, color scheming know-how, garden inspiration and shopping expertise.

Once a week
In The Loop from Next In Design
Members of the Next in Design Circle will receive In the Loop, our weekly email filled with trade news, names to know and spotlight moments. Together we’re building a brighter design future.

Twice a week
Cucina
Whether you’re passionate about hosting exquisite dinners, experimenting with culinary trends, or perfecting your kitchen's design with timeless elegance and innovative functionality, this newsletter is here to inspire
Award-winning editor Alix Walker never set out to build a house from scratch. Nor did she ever plan to hire a professional to help with the design, but on moving from north London to Hertfordshire in 2021, the property she and her husband Matt found required so many changes that a builder suggested it would be simpler to pull it down and start again.
‘We got swept up in the idea,’ says Alix, who was expecting her fourth child at the time. Matt, a chiropractor (by trade) turned architect drew out the family’s perfect house design on graph paper. On their wish list was a guest annex downstairs, and a boot room with drawers and cupboards to keep the family’s many coats (and football boots) stashed away.
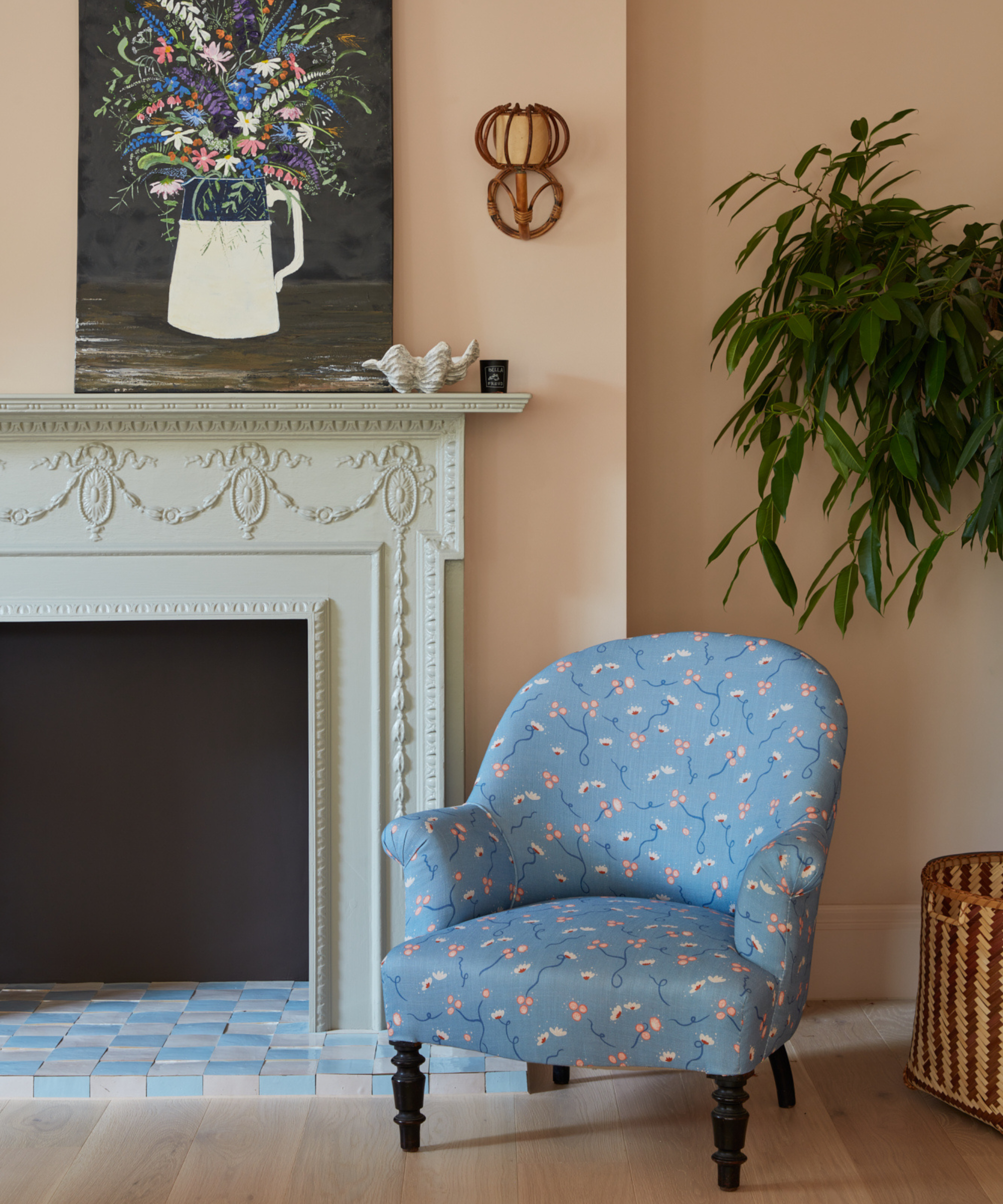
Fireplace surround, Retrouvius. Sconce, Vintage. Zellige hearth tiles, Mosaic Factory. Chair in Olivia fabric, Ottoline. Artwork, Jillie Capstick.
To improve the chances of their planning application being approved, the couple looked to the Edwardian-style homes already lining the street. As Alix explains, ‘I almost wanted it to look like a doll’s house from the outside’.
She had started gathering decor ideas, but when the builders suddenly demanded drawings for every room in the property within a week, she realized she needed professional help, fast. So she turned to Instagram, where Holly Vaughan of Vaughan Design & Development had been tagged as the designer in a bathroom inspiration shot she had saved.
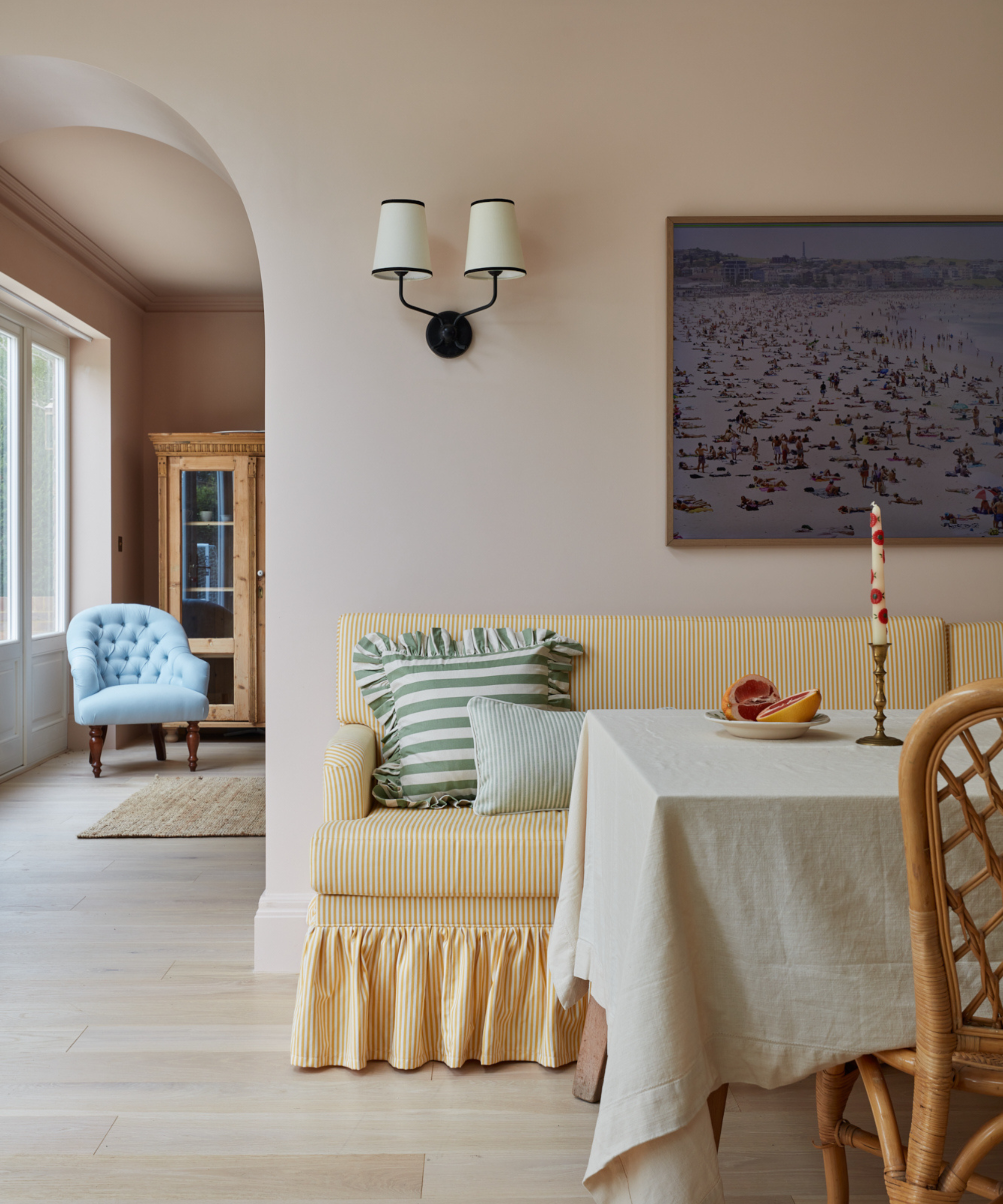
Vernet wall light, Soho Home. Sofa in Calobra fabric, Gastón y Daniela. Stripe cushions, Alice Palmer & Co.
Alix called Holly and the two immediately clicked. ‘Alix and Matt’s style and aesthetic aligns with what we’re interested in,’ says Holly, of their shared fondness for pastel shades and traditional architecture.
Alix wanted ‘the absolute antithesis’ of the sterile, grey-and-white rental she was living in, so Holly ran with her request for an ice-cream parlour-style palette. But she pushed her client out of her comfort zone, proposing fresh pops of color, such as the arresting blue in the boot room.
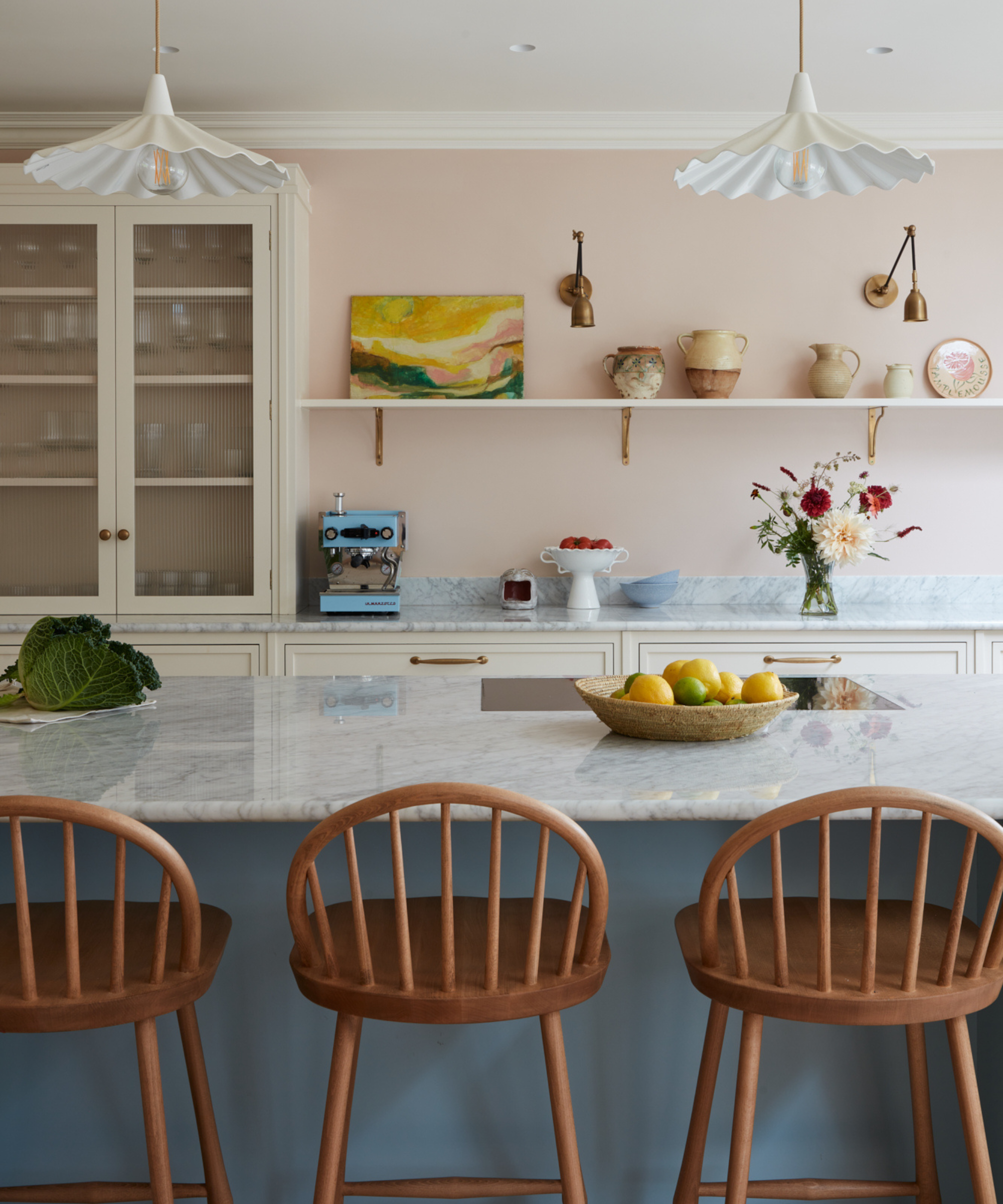
Cabinetry, Herringbone. Bar stools , Chair Supply. Walls in Jonquil, Edward Bulmer Natural Paint.
Holly treated the house like a period property, doubling down on textiles by way of cafe curtains and cupboard skirts to add charm to its new-build bones. The turnaround was tight, with Holly WhatsApp-ing over suggestions during her summer vacation.
Design expertise in your inbox – from inspiring decorating ideas and beautiful celebrity homes to practical gardening advice and shopping round-ups.
At the mercy of manufacturing lead times, opting for vintage accessories was a clever solution. ‘It makes a big difference in terms of adding uniqueness to each room,’ says Holly, who sourced vintage rattan wall sconces and opaline pendants.

Lucky Leaf wallpaper, CommonRoom. Mirror, Oliver Bonas. Raydon wall light, Jim Lawrence.
As well as scouring antiques fairs for special one-offs, the designer shopped from independents such as Folie Chambre for accent pieces. Being the home of a family of six, storage was key throughout the project.
Alix praises Holly’s considered approach in ensuring that all the bespoke joinery is rich in variation and function. ‘In each room it’s different, so no space feels like a carbon copy of another,’ she remarks.
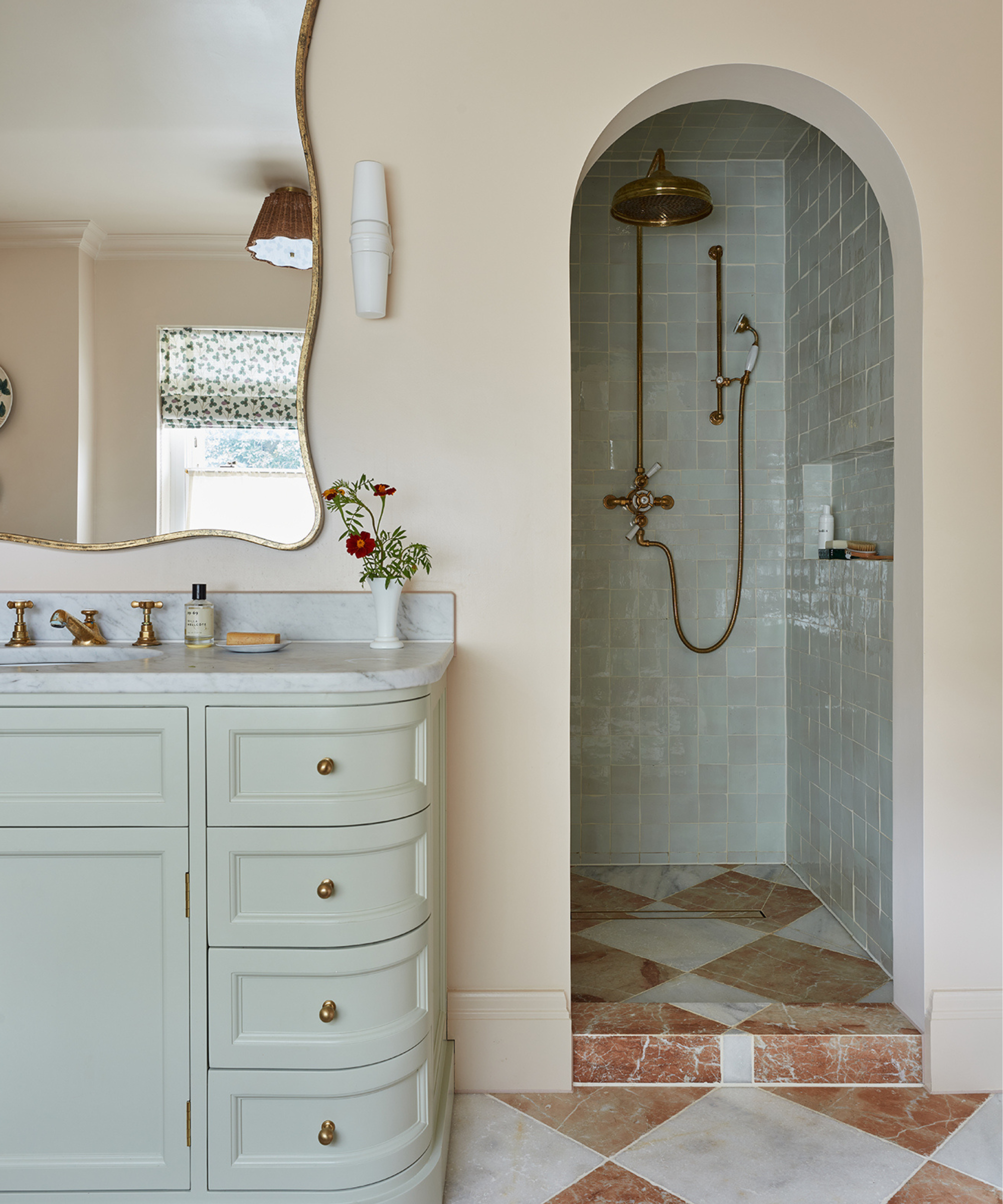
Sanitaryware, Lefroy Brooks. Vanity, Porter. Zellige tiles, Mosaic Factory.
The couple were adamant that no part of the house should feel off-limits to the children, who are aged between three and 10, ‘which is why we put so much effort into the colors because we can simply repaint if it gets dirty,’ says Alix.
But thanks to Holly, standout design features weren’t compromised; the playful dining banquette is upholstered in washable covers, while their daughter’s bedroom ceiling is adorned with a beautiful designer wallpaper.
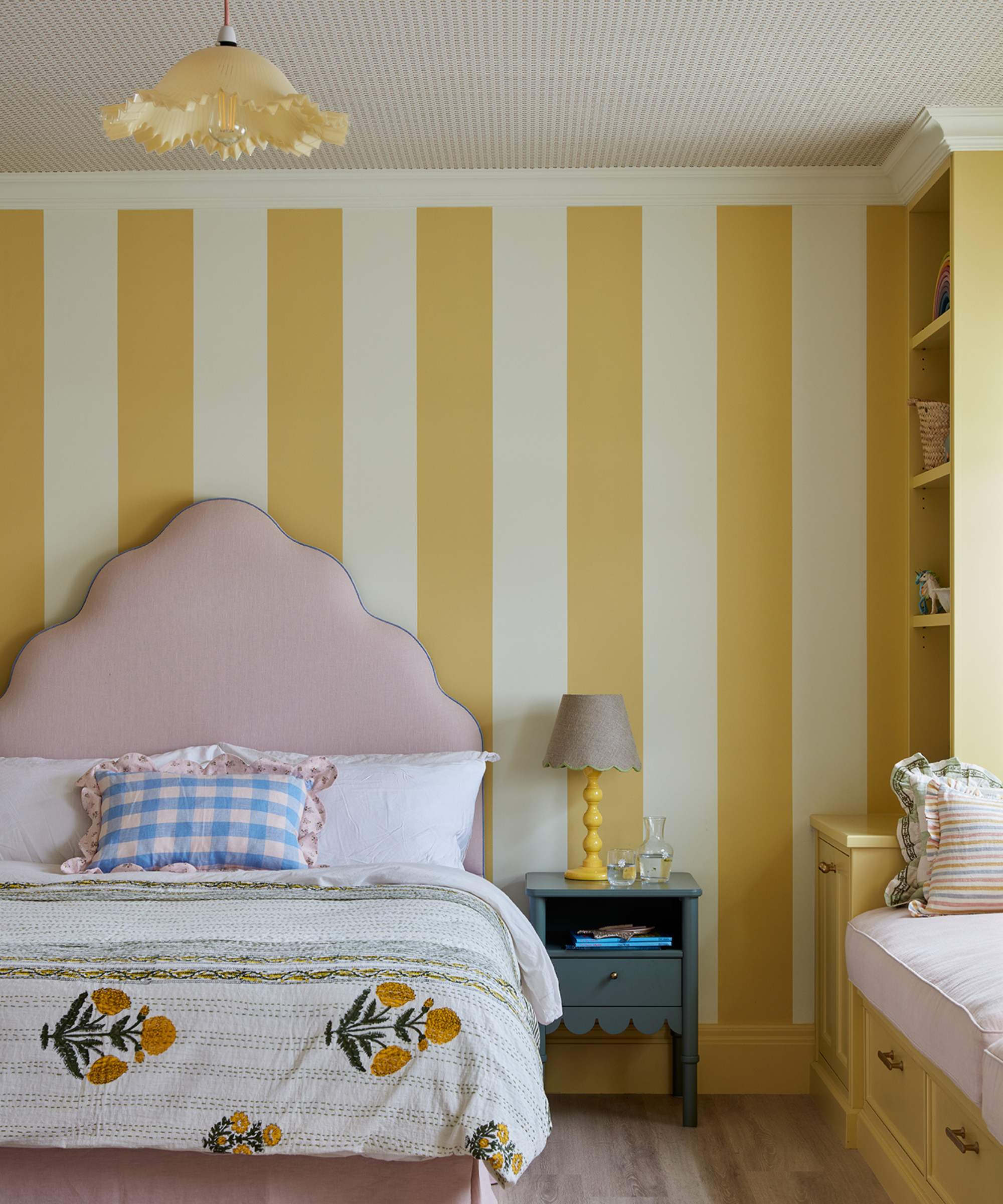
Walls in Beehive Place and Lemon Salts, Mylands. Little F wallpaper in Tutti, Howe at 36 Bourne Street. Ceiling light, Vintage.
Just over six months in, and a first Christmas comfortably hosting 20 for lunch, Alix is most content simply ‘pottering around’ her new home. ‘Every room just makes me feel incredibly happy'.
Meet the designer
Holly Vaughan shares her style inspiration
What was the most successful part of the project?
The amount of storage we created, especially in the girls’ rooms which each feature a wall with a window seat, desk, shelving, and cupboards.
What did you splurge on?
The bath from BC Designs and the abundance of zellige tiles.
Do you have a go-to color?
Yes - buttery yellow.
Describe your style in three words.
Individual, playful, timeless.
What's your favorite building?
There’s something so magical about Heckfield Place. I adore the interior, of course, but the grounds are mesmerizing.
The last exhibition you visited?
Ai Weiwei at the Design Museum.
Any exciting plans in the pipelines you can reveal?
A highlight will be a beautiful 15th-century country home and outbuildings that we have already been working on for more than a year.