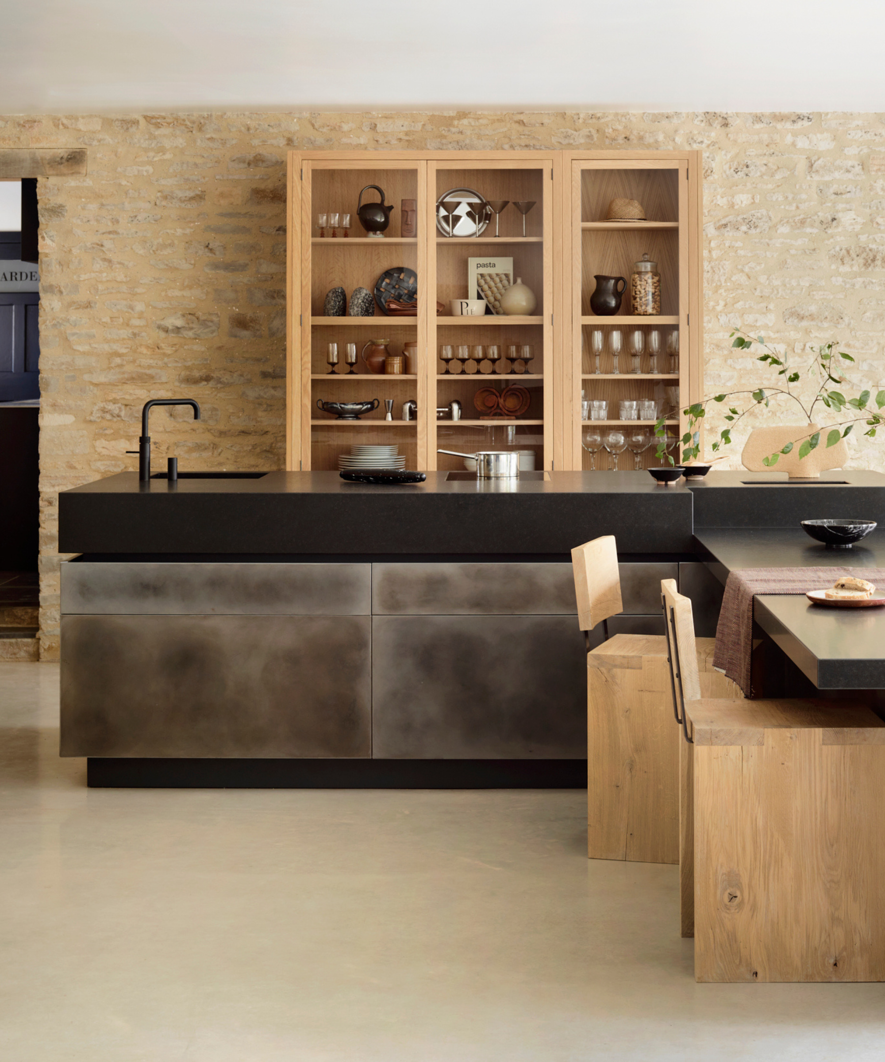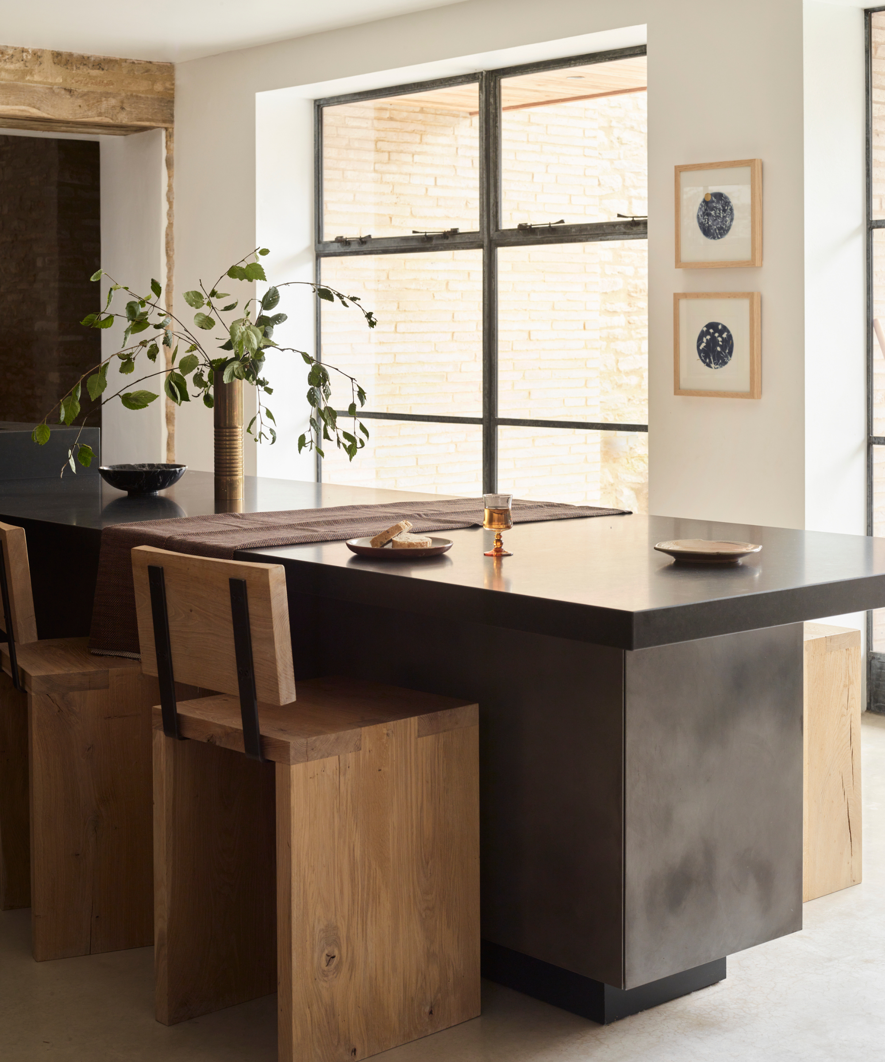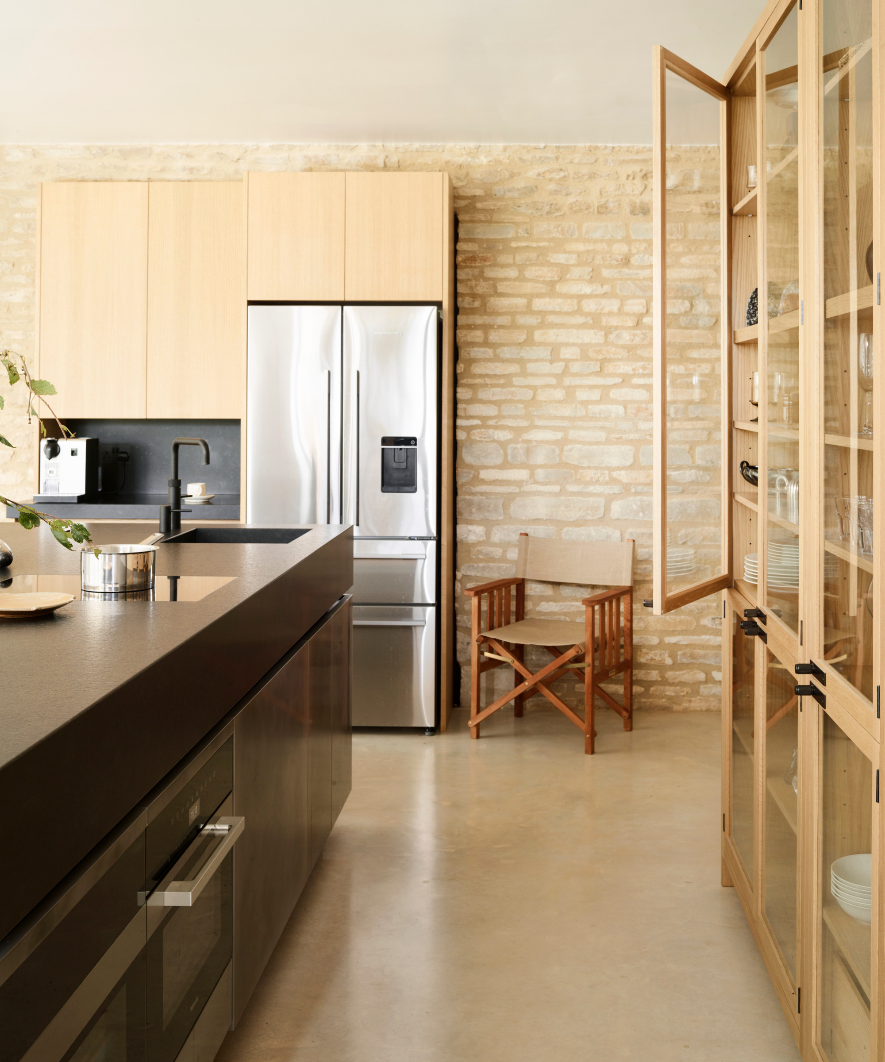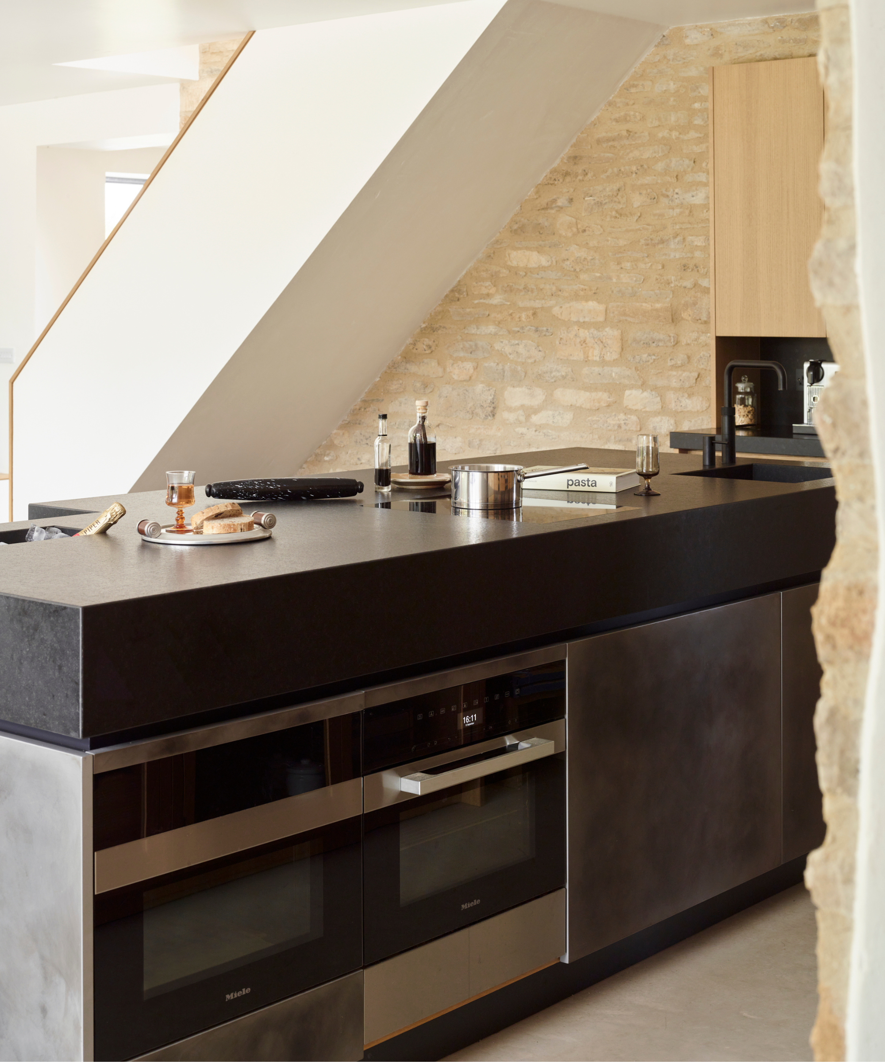Japandi meets farmhouse in this calming, country kitchen renovation – a trending look for 2024
Neutral color, interesting texture, and rich accents are used to create this sophisticated family space that pays attention to wabi-sabi design ethos


In the vibrant market town of Cirencester, England, you'll find this thoughtfully restored barn, the heart of which is an impressive open-plan kitchen diner. Located at the foot of the Cotswolds, the listed building provides the perfect country escape for its London-based owners and their family of three.
With the expert help and guidance of Roundhouse, the award-winning kitchen designers who also provide a bespoke joinery service, the owners have converted their kitchen into a modern masterpiece – a symphony of materials, texture and minimalist design that feels calming to be in and is a highly practical family space.

Sink, Axix Sinks. Bespoke chairs, Andrew Lewis. Floors, Lazenby. Worktops and silver front island finish, both Roundhouse.
Their desire to entertain was one of the big motivators behind the homeowners' vision. In their countryside retreat, they wanted a space of generous proportions to gather their friends and family in and cook for them.
The large kitchen island takes center stage, allowing family life to exist in the space around it so that whoever is cooking is still connected to the buzz of action. Food can be leisurely prepared whilst the owners talk to guests who sit back at the adjoining dining table.

Bespoke chairs and bench, Andrew Lewis. Floors, Lazenby. Worktops and silver front island finish, both Roundhouse. Metal windows, Cotswold Casements.
The addition of a second 'prep' kitchen adjacent to the main room enables the heavyweight food prep to be done out of sight, as well as creating the potential for intimate catered gatherings.
Taking inspiration from the barn's original architecture, together the experts at Roundhouse and the clients decided to embrace the natural materials and colors found in the bones of the Gloucestershire barn. Wood and stone become integral to the overall design scheme, ensuring the kitchen feels cohesive within the barn, as well as connected to the local architecture of the surrounding area.

Bespoke chairs and bench, Andrew Lewis. Floors, Lazenby. Worktops and silver front island finish, both Roundhouse. Metal windows, Cotswold Casements.
With sustainability goals at the heart of their company ethos, Roundhouse has used recycled oak wood to build the bespoke kitchen cabinetry, linking to the original timber beams that are visible in the walls. The pale honey color of the oak compliments the sandy hue of the exposed original stone walls, whilst the smooth marbled surface of the wood is a warming contrast to the rugged brick.
Design expertise in your inbox – from inspiring decorating ideas and beautiful celebrity homes to practical gardening advice and shopping round-ups.
The ingenuity of the kitchen is in this clever layering of materials and their varying colors and textures. The soft backdrop of warm and textural wood and stone is interjected by the rich glossiness of the black granite countertops. Natural light welcomed by generous Crittal casement windows bounces beautifully off the shiny finish of the kitchen countertops.

Bespoke chairs and bench, Andrew Lewis. Floors, Lazenby. Worktops and silver front island finish, both Roundhouse. Sink, Axix Sinks. Fridge/freezer, Fisher & Paykel. Hob, Miele.
Cleverly, the bespoke design allows an adjoining lowered kitchen table, also in black granite, to connect to the kitchen island. The join created by their varying heights creates a further element of architectural interest.
To avoid the black granite blocks feeling heavy, they are balanced by the addition of the patinated silver front finish that wraps around the island, as well as the base of the dining table. By introducing a smokey gray color, the jet-black mass of the granite is softened.

Bespoke cabinet, Roundhouse.
The patinaed surface of the cabinet fronts helps to create visual interest, with the dappledness of its appearance breaking up the block color. The utterly seamless finish of the kitchen design assures the visual impact of the varied materials remains calming. Cabinets are handle-less and the hob and inbuilt sink are hardly discernible on the countertop.
Both functional as well beautiful, the minimalist design is full of thoughtful details, such as a bespoke inbuilt oak cutlery divider. The purpose-built glass-fronted display cabinet creates a handsome focal point, as well as the opportunity for the proud display of carefully collected glassware, ceramics, and cookbooks.

Appliances, Miele.
The team at Roundhouse comment on the display cabinet, and how although you wouldn't guess it, it was remarkably tricky to install. The smooth surfaced unit was unwilling to sit perfectly against the uneven brickwork, yet with a bit of creative problem-solving, they were able to rise to the challenge, determined to meet the client's brief.
This remarkable redesign shows us that it's not impossible to create a beautiful country kitchen that is both connected to its history, as well as truly contemporary in feel, function, and appearance.
