This smart mountain home brings East Coast style to its Pacific Northwest location – the results are a lesson in relaxed and stylish cabin chic
This cozy cabin's forest setting makes it a great place to showcase rich, autumnal shades all year round

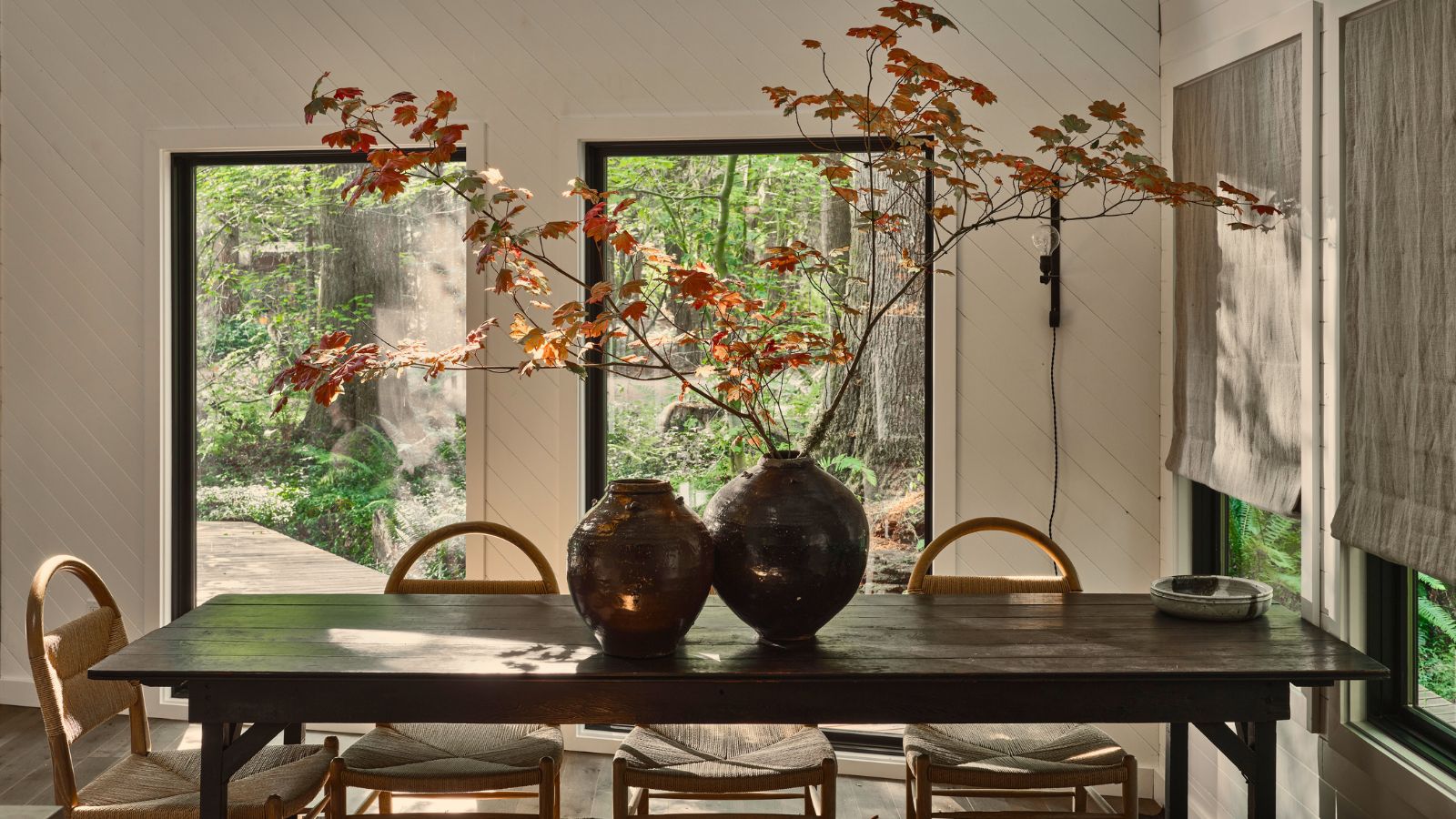
Design expertise in your inbox – from inspiring decorating ideas and beautiful celebrity homes to practical gardening advice and shopping round-ups.
You are now subscribed
Your newsletter sign-up was successful
Want to add more newsletters?

Twice a week
Homes&Gardens
The ultimate interior design resource from the world's leading experts - discover inspiring decorating ideas, color scheming know-how, garden inspiration and shopping expertise.

Once a week
In The Loop from Next In Design
Members of the Next in Design Circle will receive In the Loop, our weekly email filled with trade news, names to know and spotlight moments. Together we’re building a brighter design future.

Twice a week
Cucina
Whether you’re passionate about hosting exquisite dinners, experimenting with culinary trends, or perfecting your kitchen's design with timeless elegance and innovative functionality, this newsletter is here to inspire
If you're familiar with Drew Goddard's 2011 teen horror movie The Cabin in The Woods, put all thoughts of that out of your mind. There's nothing horrific about this woodland cabin, at least not since its total refurb inside and out. Granted, the house design and setting are classic movie location material but inside, the stylish cabin decor is most definitely version originale.
The cabin is in the Mount Baker wilderness area, a popular base for skiing and year-round vacations, and is the weekend home of interior designer Lisa Staton and her family. They bought the cabin in 2020, at the start of the Covid pandemic, and their main home is a convenient hour away in Seattle.

When Lisa took the cabin on, it was a bit of a 1970s horror story, gloomy inside and all orange toned wood and brown shag carpet. Within six months, however, she'd transformed it, blending style notes from her East Coast (Boston) roots and her adopted Pacific Northwest home.
She painted the entire house exterior in Sherwin Williams' Tricorn Black and added a new back deck around the house.
Take the tour as designer Lisa explains how she turned a house of horrors into a sophisticated and cozy place to enjoy the forest and mountain scenery.
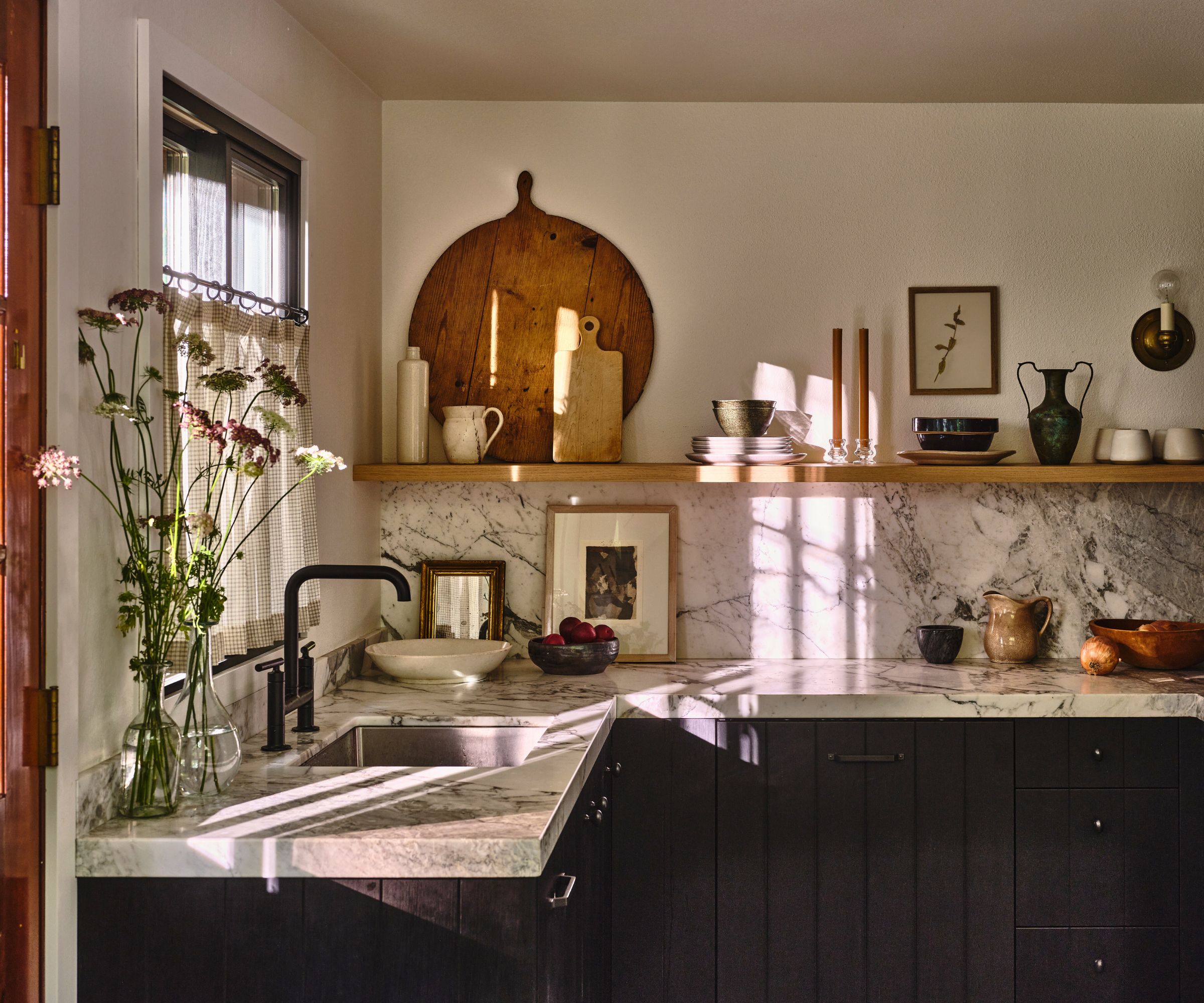
It's in Lisa's smart kitchen ideas where you first see the New England influence. 'The kitchen is my East Coast 'dressy' version of a cabin,' she says. 'I wanted planked cabinets but made them a bit more high style by staining them inky black and topping them with an earthy marble countertop.' Open shelving helps to give the small kitchen a little more breathing space and allows for decorative displays in view of the dining table.

Even in a cabin, where space is compromised, it's worth figuring out a way to incorporate bar stools in the kitchen island layout. Lisa's slim profile stools don't take up much space but get a lot of use.
Design expertise in your inbox – from inspiring decorating ideas and beautiful celebrity homes to practical gardening advice and shopping round-ups.
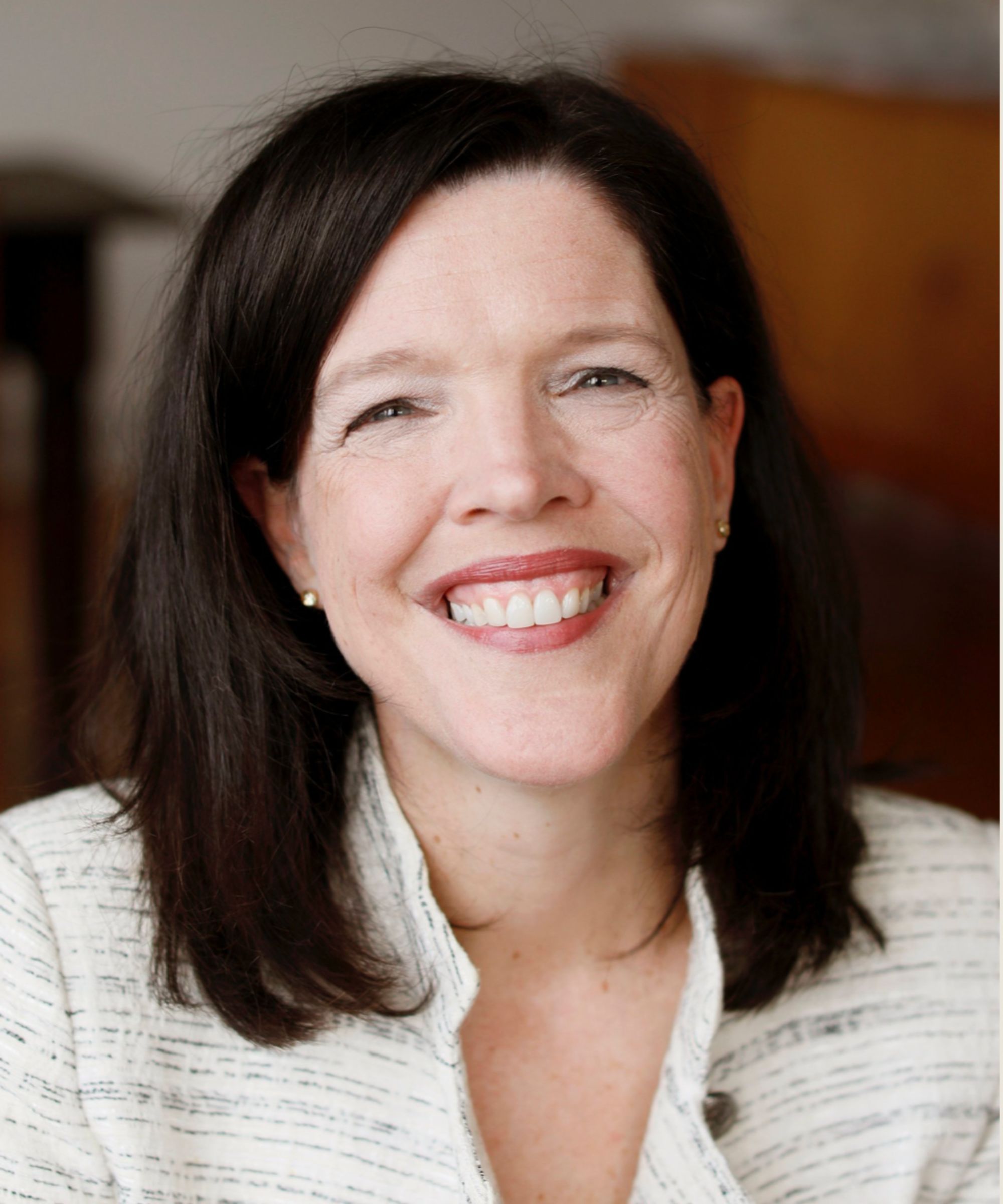
Established in 2004, Lisa Staton Interior Design blends East Coast and Seattle influences to enhance older homes and create new ones. With a focus on authentic and timeless designs that incorporate handcrafted, antique, and bespoke elements, Lisa's approach reflects her clients' unique lifestyles and histories. In this, her own weekend and holiday home, Lisa's vision was to create a vacation cabin that would be warm and inviting while also edited and stylish.

'With the cabin design, I wanted the interiors to reference my East Coast roots. I knew I for sure wanted to paint much of the wood but went back and forth on whether the wood on the ceilings should stay wood or be painted out. Ultimately the angles and intersections lead me to decide to paint it all,' says Lisa. 'The day I walked in after the first coat had been sprayed I knew I had made the right choice. It felt twice as large and really open and airy.
'My goal was to make it soothing and relaxing, a space you could fall into and fully let out a deep breath,' she adds.
With that in mind, dining room ideas had to have room to seat 8-10 people easily. This was accomplished by purchasing an old apple farm table and pushing it tight to one side to accommodate a crowd. The casual bench on one side allows even more people to cozy in when the cabin is full. And since the new windows give such a sense of spaciousness, the effect is still airy and light.

The living room steps down from the dining room and is grounded by the large stone hearth. 'I chose a super large and generous coffee table for folks to put their feet up and really spread out. And then matched it with a custom curved sofa.'

The curved sofa and a pair of casual Swedish antique leather sling chairs topped with casual sheep skins. were the key to making the small area work. Tones were kept earthy and neutral to stay both warm and inviting, not forgetting that essential ingredient for any cozy cabin – a wood burner.
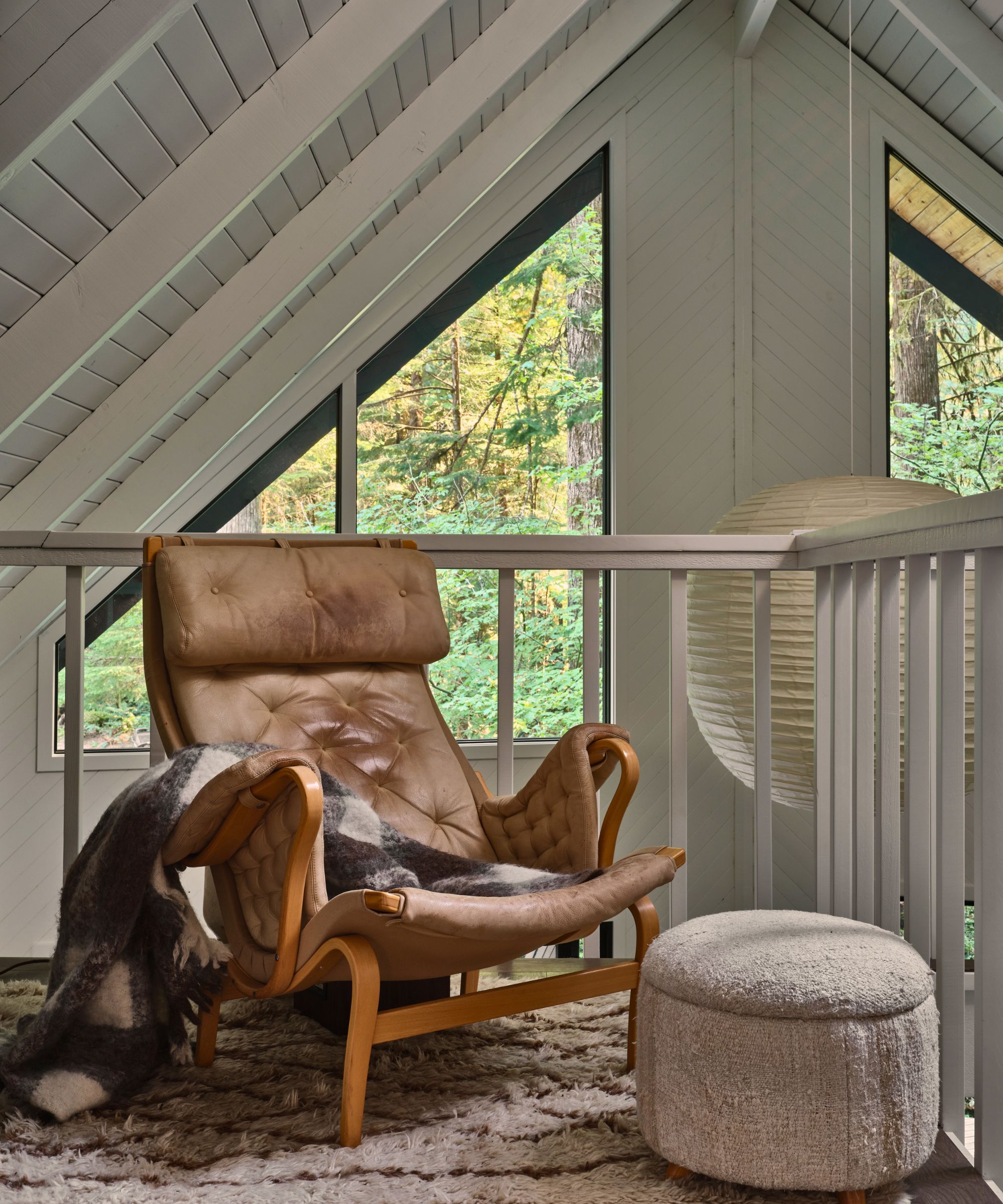
It's upstairs in the mezzanine though, where you really get to appreciate the beauty of this classic cabin. The main double height space is 22' high, so making use of that height made good sense. There are two loft seating spaces, either side of the stairway. This first, a reading nook with a special chair.
'The leather chair was a present to my husband who is a professor and loves to read,' says Lisa. 'On a buying trip to L.A, I learned that they were designed by a Swedish furniture maker who formed the chairs by sculpting comfortable reading positions into snow banks and then using bentwood to mimic the comfy curves. Truly the perfect chair for a professor's ski cabin! I love the soft butterscotch color of the leather.'
'From the best seat in the house there's a bird's eye view of the woods beyond the A-frame windows,' adds Lisa. 'And a generous scale Noguchi lantern hangs like a harvest moon.'

In this homey guest space two sleeping daybeds are piled high with pillows for comfy TV watching, reading, or sleeping.
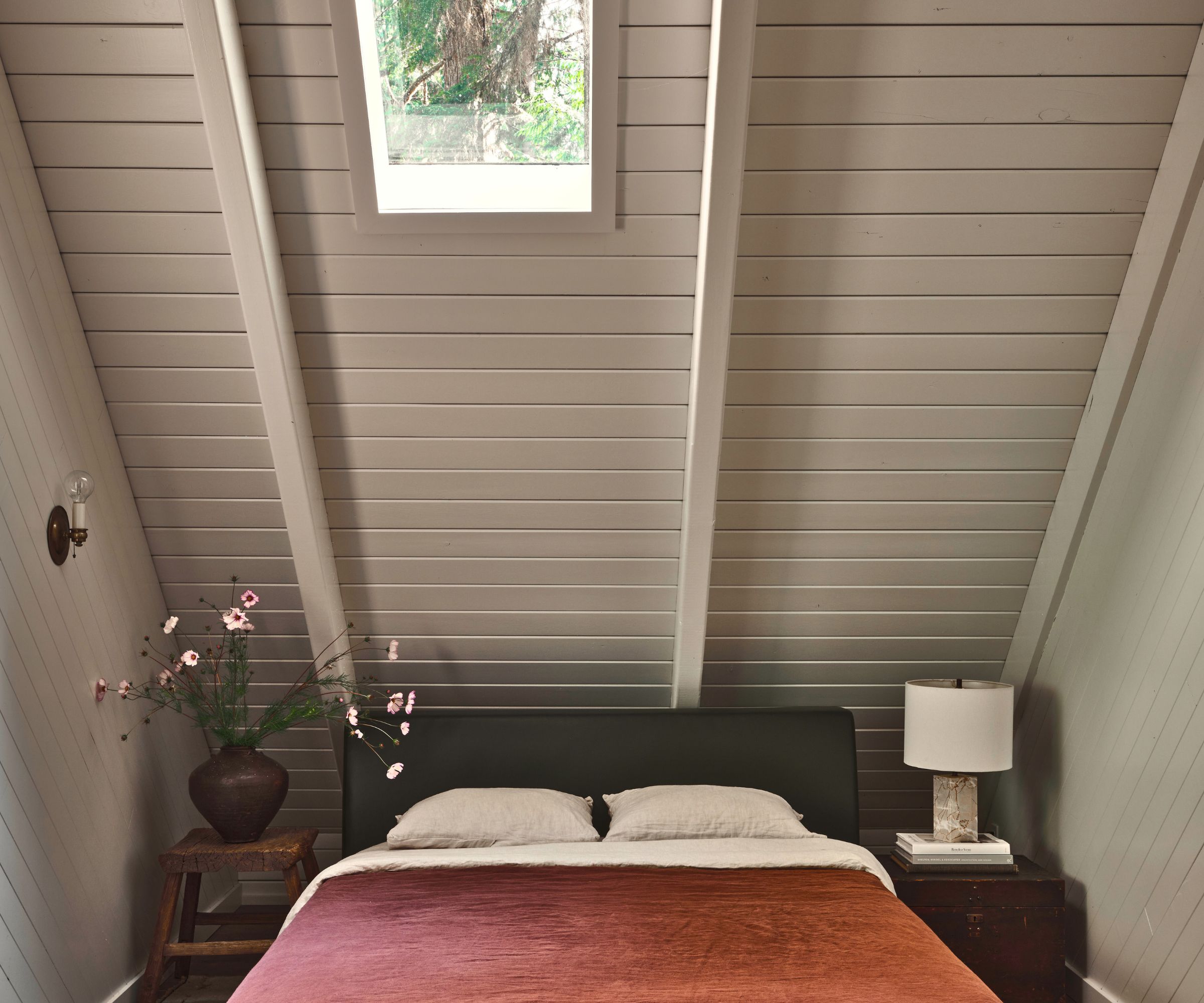
Anyone looking for bedroom ideas for a loft space could take inspiration from this appealing set-up, where the East Coast vibes are still strong.
'I continued the simple classic white paint to lift the space,' says Lisa, 'and chose plum-colored linens, a low moss green bed, and mismatched vintage nightstands. Opposite the bed is a further seating area with a vintage De Sede sofa that folds out to a king bed or two twins.'
In this cabin, it's all about finding extra space to host friends and family, and thanks to Lisa's practical and aesthetic adjustments any visitors are in for a warm welcome in this most comfortable and stylish of settings.
Interior design: Lisa Staton
Photography: Michael Clifford
Karen sources beautiful homes to feature on the Homes & Gardens website. She loves visiting historic houses in particular and working with photographers to capture all shapes and sizes of properties. Karen began her career as a sub-editor at Hi-Fi News and Record Review magazine. Her move to women’s magazines came soon after, in the shape of Living magazine, which covered cookery, fashion, beauty, homes and gardening. From Living Karen moved to Ideal Home magazine, where as deputy chief sub, then chief sub, she started to really take an interest in properties, architecture, interior design and gardening.
