This designer's client moved back to her childhood town to build her dream home – take a tour of this timeless lakehouse
Studio LeClerq redesigned this Lake Washington home into a haven of calm neutral colors, rustic textures, and Scandi style
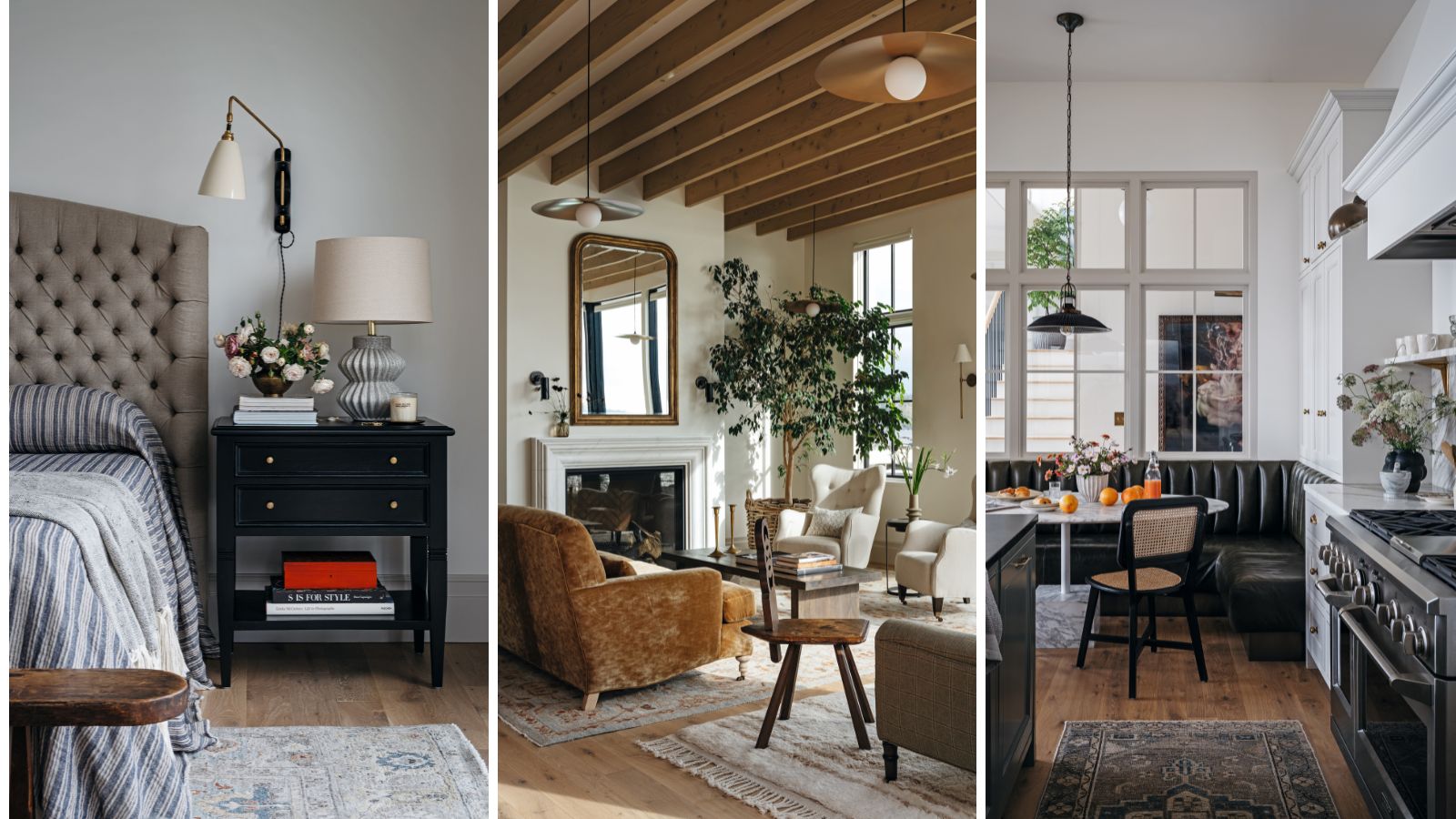
Design expertise in your inbox – from inspiring decorating ideas and beautiful celebrity homes to practical gardening advice and shopping round-ups.
You are now subscribed
Your newsletter sign-up was successful
Want to add more newsletters?

Twice a week
Homes&Gardens
The ultimate interior design resource from the world's leading experts - discover inspiring decorating ideas, color scheming know-how, garden inspiration and shopping expertise.

Once a week
In The Loop from Next In Design
Members of the Next in Design Circle will receive In the Loop, our weekly email filled with trade news, names to know and spotlight moments. Together we’re building a brighter design future.

Twice a week
Cucina
Whether you’re passionate about hosting exquisite dinners, experimenting with culinary trends, or perfecting your kitchen's design with timeless elegance and innovative functionality, this newsletter is here to inspire
Mercer Island is an idyllic place to spend a childhood and its younger residents often find themselves gravitating back as adults. Such was the case for Katie LeClercq’s client.
‘She had grown up on the island and then moved to Seattle after meeting her husband in California, but she dreamed of coming back to recreate her own childhood,’ says Katie, who runs house design firm Studio LeClercq.
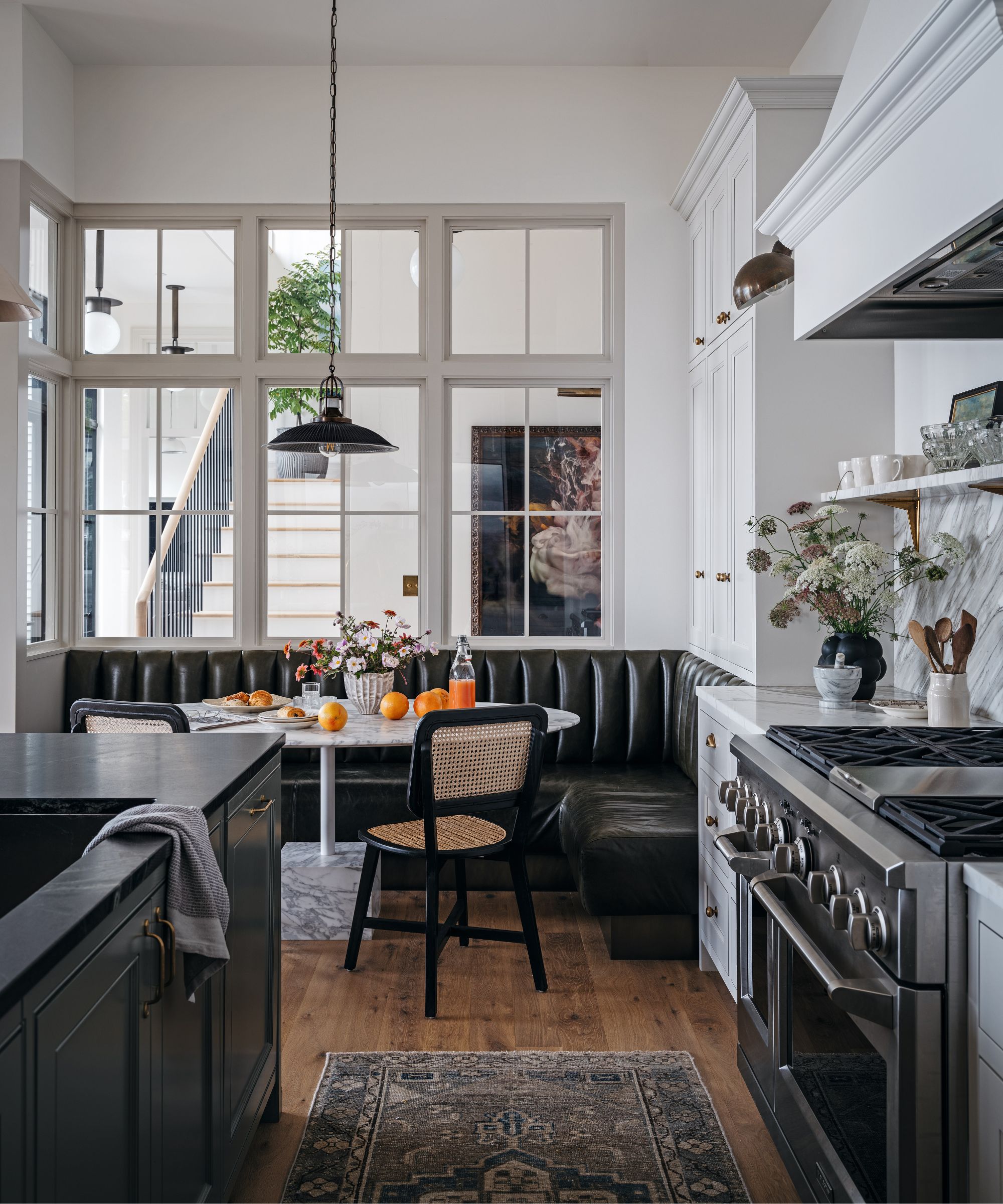
Cabinetry, deVOL. Island in Rooftop Garden, Benjamin Moore. Chairs, Jayson Home. Pendant, Obsolete. Bepoke banquette; bespoke table, both Studio LeClercq.
The clients, a professional couple with three children, bought a plot on the edge of Lake Washington and commissioned Katie to design the architecture and interiors for their new home.
‘The client had found me through Instagram and word of mouth but I also grew up on Mercer Island and it turns out she knew my cousin. It’s a very small community and everyone knows everyone,’ Katie adds.
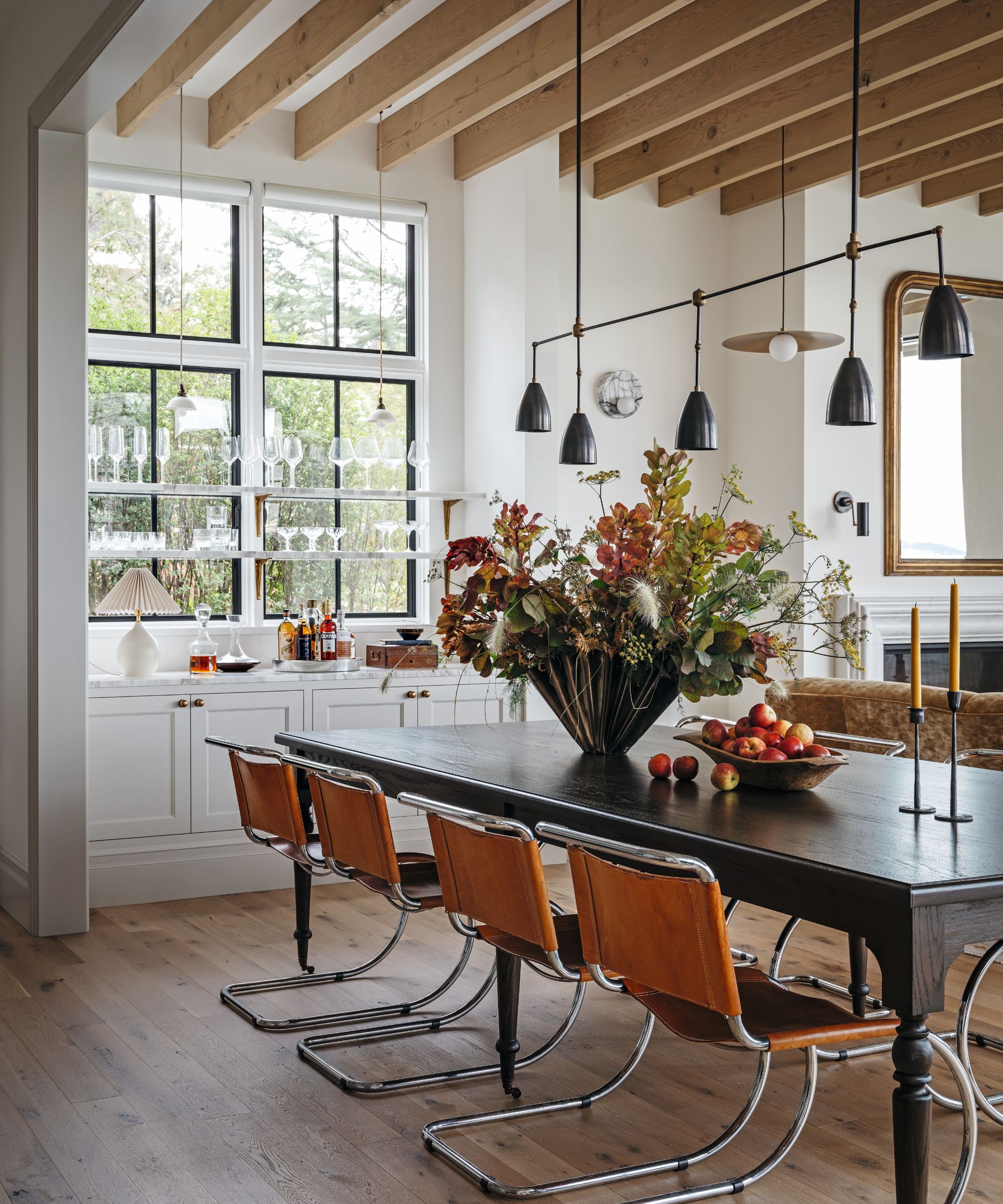
Pendant light, Apparatus. Chairs, antique. Table, Shoppe Amber Interiors.
‘The land was on a significant slope and held a small structure that we eventually knocked down. The gradient was our biggest challenge, and in order to allow access for a garage we ended up with 12-foot ceilings on the ground floor.'
'The driveway, garage, and entrance are on the first floor. This allowed us to press the home into the terrain and provide a larger backyard against the waterfront. The classic, traditional forms of the architecture are pared down with Scandinavian colors and influences,’ Katie explains.
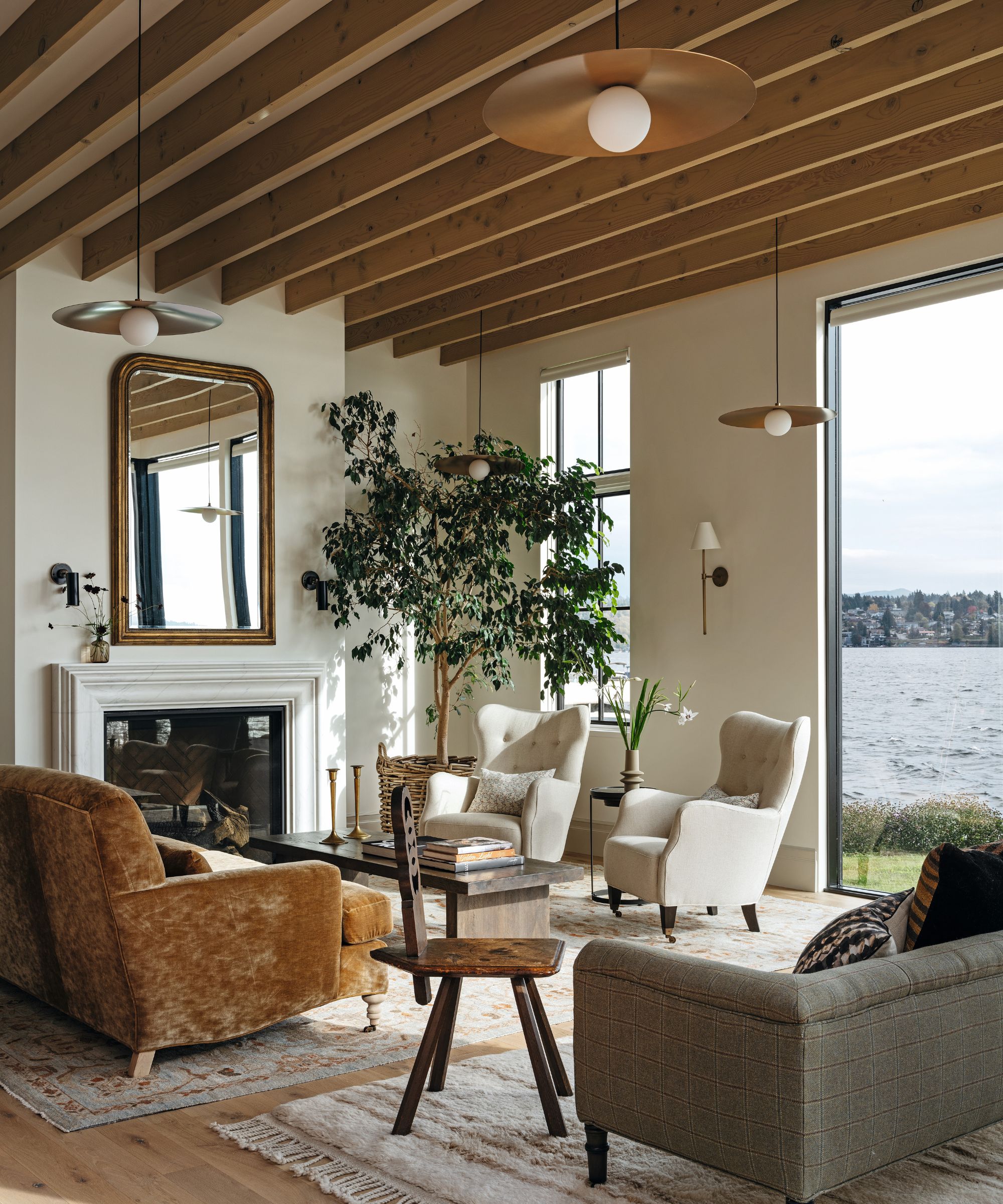
Romi mini armchairs; Field bench (right), all Cisco Home. Pirlo pendants, Visual
Comfort & Co. Morgan sofa (left), Jayson Home. Coffee table, RH. Chair; mirror,
both 1stDibs. Rugs, Driscoll Robbins and Beni (right). Sconces (mantel), Obsolete; (window) The Urban Electric Co.
‘My goal was to give every room a window to access the light and picturesque views of the waterfront and Mount Rainier. Combining the three staggered forms of the home allowed for more surface area in which to place more windows' continues Katie.
Design expertise in your inbox – from inspiring decorating ideas and beautiful celebrity homes to practical gardening advice and shopping round-ups.
She adds, 'We were also very strategic with the floor plan, where we created a hierarchy of spaces – from the sitting room and main bedroom at the top of the list to the storage room, laundry room, and pantry at the bottom. This allowed me to push and pull spaces until they fit together just right.’
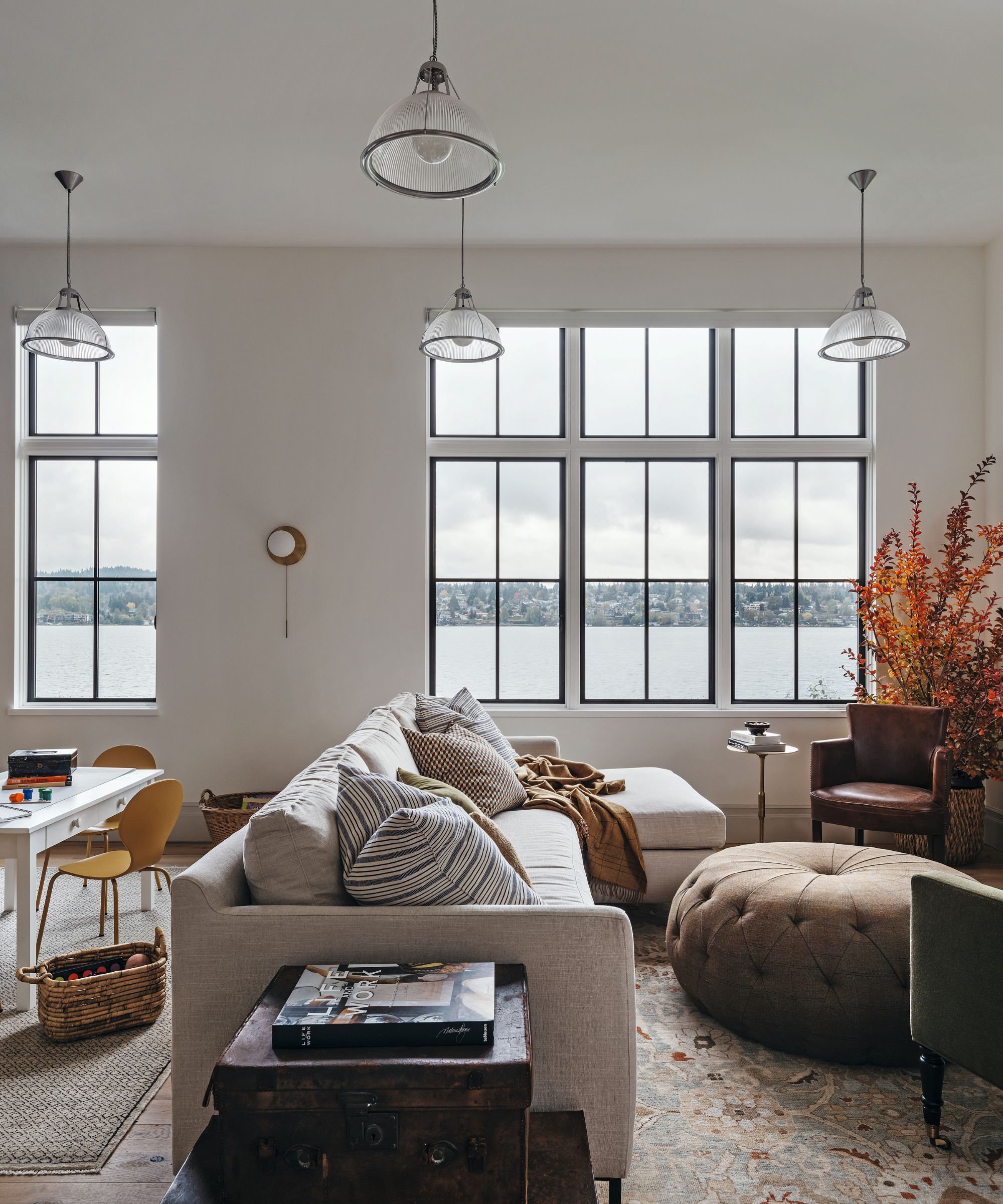
Phane pendant lights, Original BTC. Area rugs, Driscoll Robbins. Pouf, Cisco Home; upholstered in Holland & Sherry fabric.
Making the most of natural light is a hallmark of Katie’s work and several walls are glazed to allow a bright aspect to flow internally. ‘The office has windows through to the family room so a parent can always be watchful of the children even when working,’ says Katie.
The couple have two young daughters and were expecting their son during the project, so Katie made provisions for the home to be childproof. ‘We needed to be practical but still allow for whimsical and traditional design elements. We wanted layers but not so many that it would be hard to clean,’ she says.
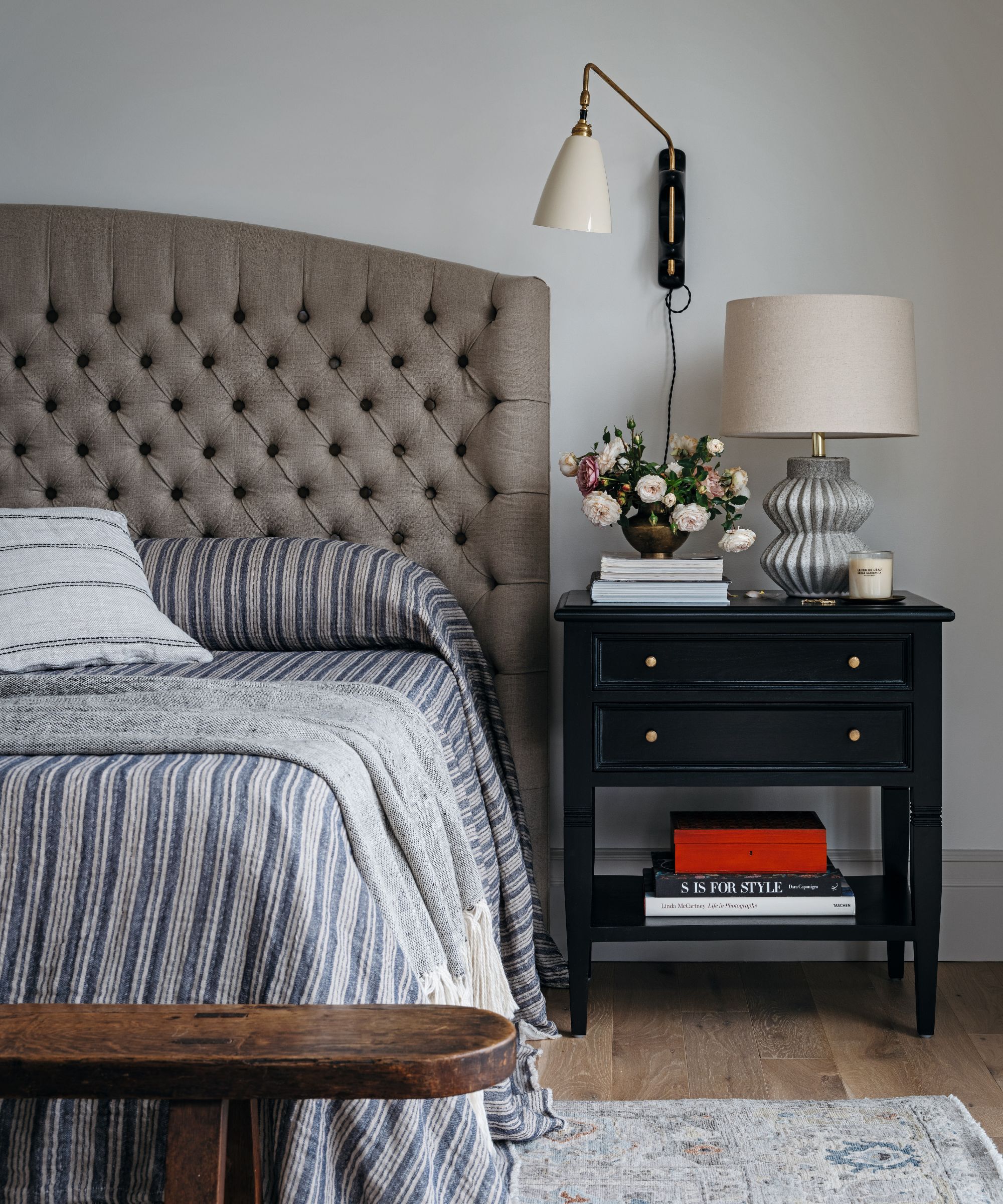
Bed, Nickey Kehoe. Bed linen, Jayson Home. Sconce, Obsolete.
Katie’s natural color palettes, which she describes as ‘instinctive’, are a signature of her work. She explains, ‘Every color and tone within the home needs to work harmoniously with one another. From that point, a natural graduation occurs from youthful to mature.'
She continues, 'I always like to have two to three neutral tones that will weave in and out of every room and help to unify the home as a whole. Child-dedicated spaces are fun to create, and this is where the color selections allow for a more playful approach. My goal is that the choices we make will be timeless and span decades.'
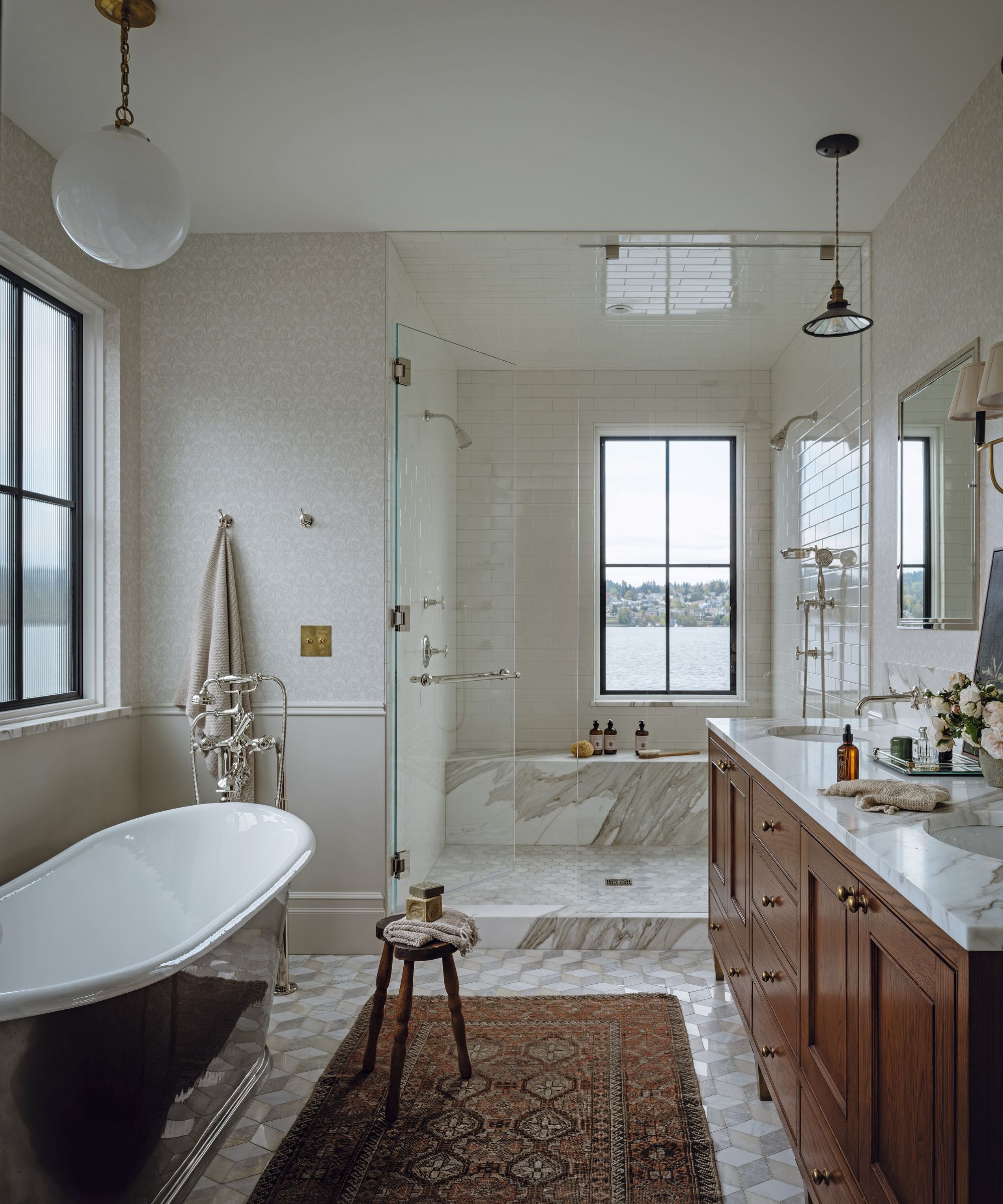
Candide bath, Waterworks. Lights, both Visual Comfort & Co, one with custom shades by The Urban Electric Co. Wallpaper, Sandberg. New Ravenna’s Euclid mosaic hex floor tiles, Ann Sacks. Vintage rug, Jayson Home.
'Seattle has a temperate climate but summers are magical on Mercer Island. The family have built a dock for their boat. They enjoy water skiing, tubing, and swimming,’ says Katie.
The lake is a mere 30 feet from the house so its presence is strong within the house, giving it a backdrop that will be memorable through the generations. In time, one can be sure that more grown-up children will return to relive the blissful summers of their youth
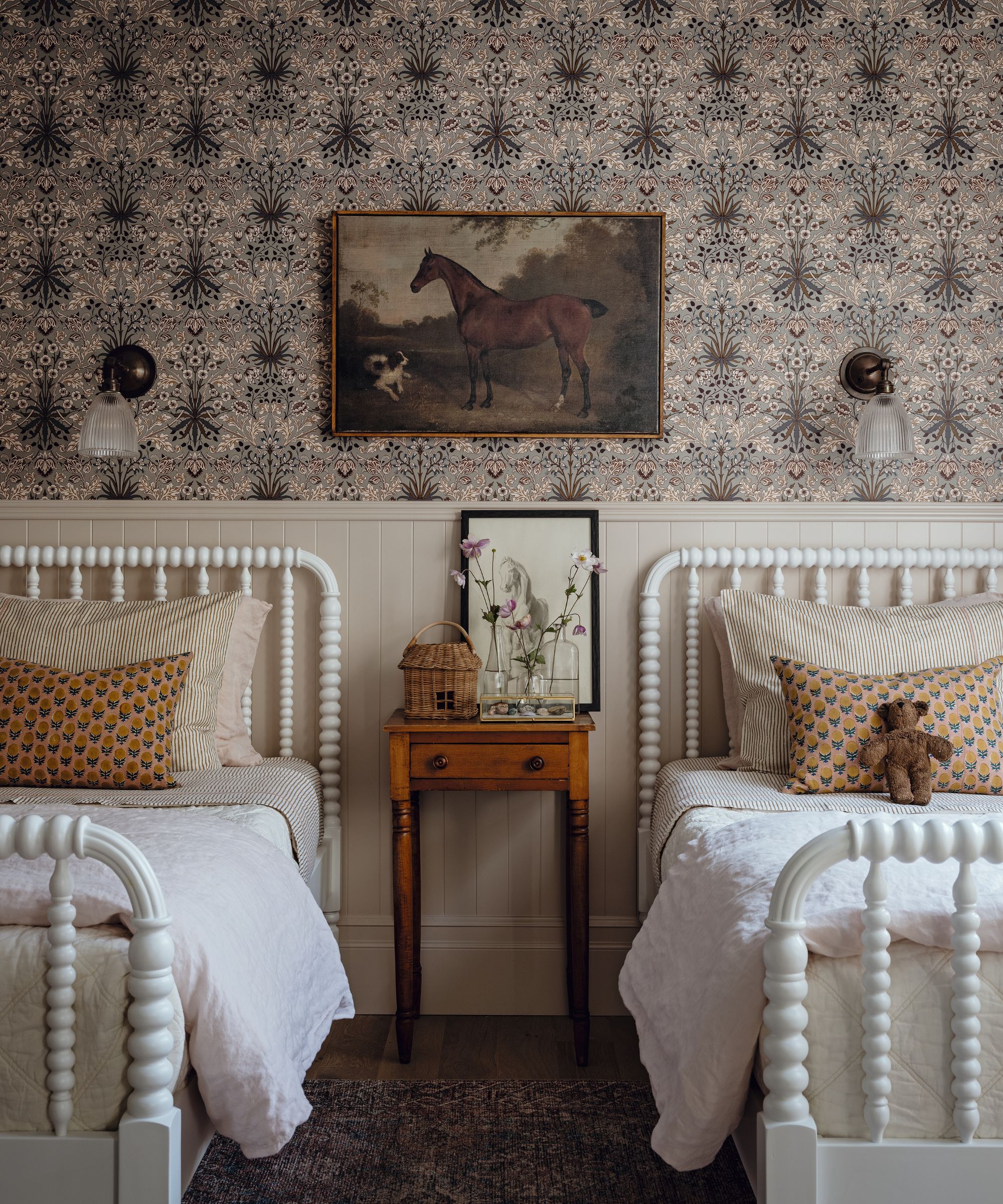
Wallpaper, House of Hackney. Jenny Lind beds, Crate & Barrel. Framed oil reproduction painting, Art Patron Collection at CB2.
Meet the designer
Katie LeClercq shares her style inspiration
What element of the project was the biggest indulgence?
The cabinetry - I designed and had it fabricated locally. It was a must.
What's your go-to color?
A soft warm white, like Benjamin Moore’s Crisp Linen or Simply White, paired with natural oak.
Describe your style in three words.
Timeless, authentic, and layered.
What do you think will be the next game-changer in design?
Designing homes where every little square foot is used to live in daily. Less can definitely be more.
Do you have a favorite building?
I can’t say I do, but nothing makes me happier than walking down a cobblestone street in London and admiring the historical buildings - each has a story to tell.
Can you reveal a secret address for us?
Jayson Home in Chicago. They always seem to have what I need and have the best team around, willing to go the extra mile.
What was the last thing you bought for your home?
A vintage armoire to store my candlestick and vase collections.