How to update a historic home for modern living – 9 lessons we learned from this artful redesign
Updating a heritage home without losing its unique features and charm – Lisa Schwert of Innate Studio shows how it's done

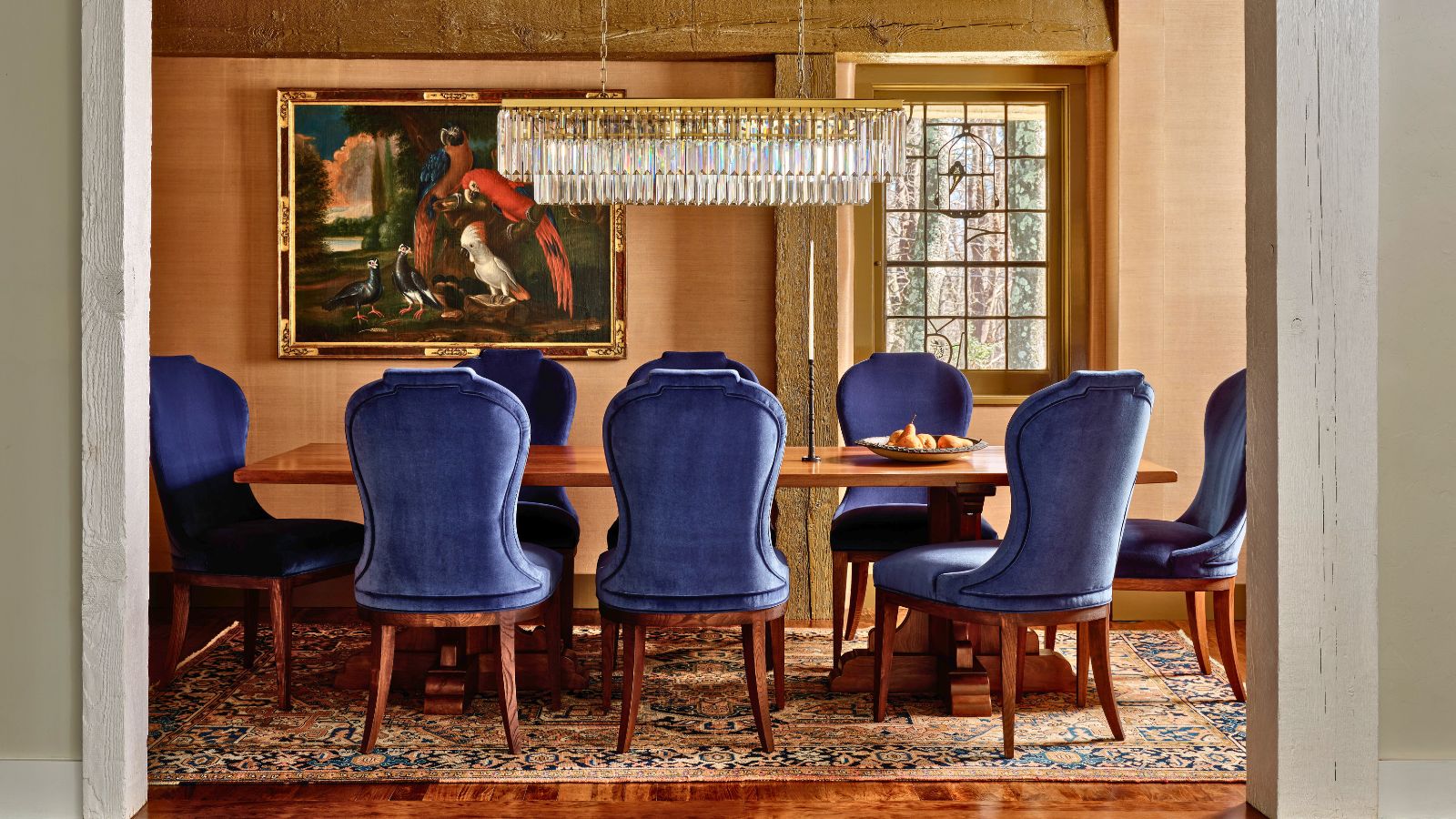
- 1. Celebrate and cherish original features
- 2. Turn architectural challenges into unique opportunities
- 3. Bring the kitchen right up to date with new faucets and tiles
- 4. Balance modern family life with a traditional aesthetic in an eat-in kitchen
- 5. Add a touch of luxe to an old-world dining space
- 6. Put original features in the spotlight with a symmetrical scheme
- 7. Find space for a powder room
- 8. Elevate a bedroom with a showstopper headboard
- 9. Reflect the home's setting in its interiors
This was an artful redesign on more than one level. First, the house in Westport, CT, was built in 1914 and is on the state's historic register. Along with such heritage and listing comes a whole raft of challenges and complications to work around, and of course many delights too.
Second, you might say there were some important artistic considerations to take into account. The home was originally the studio of early 20th-century American sculptors James Earl and Laura Gardin Fraser, and their legacy and some examples of their work are still very much part of the fascinating fabric of the building.
The historic value of the property alone is sufficient to ensure its place among the world's best homes, but its recent renovation at the hands of architect and designer Lisa Schwert, of Innate Studio has elevated the interiors still further.
Take the tour, as Lisa Schwert explains how a thoughtful approach to the home's unique challenges took its design and comforts to a whole new level.
1. Celebrate and cherish original features
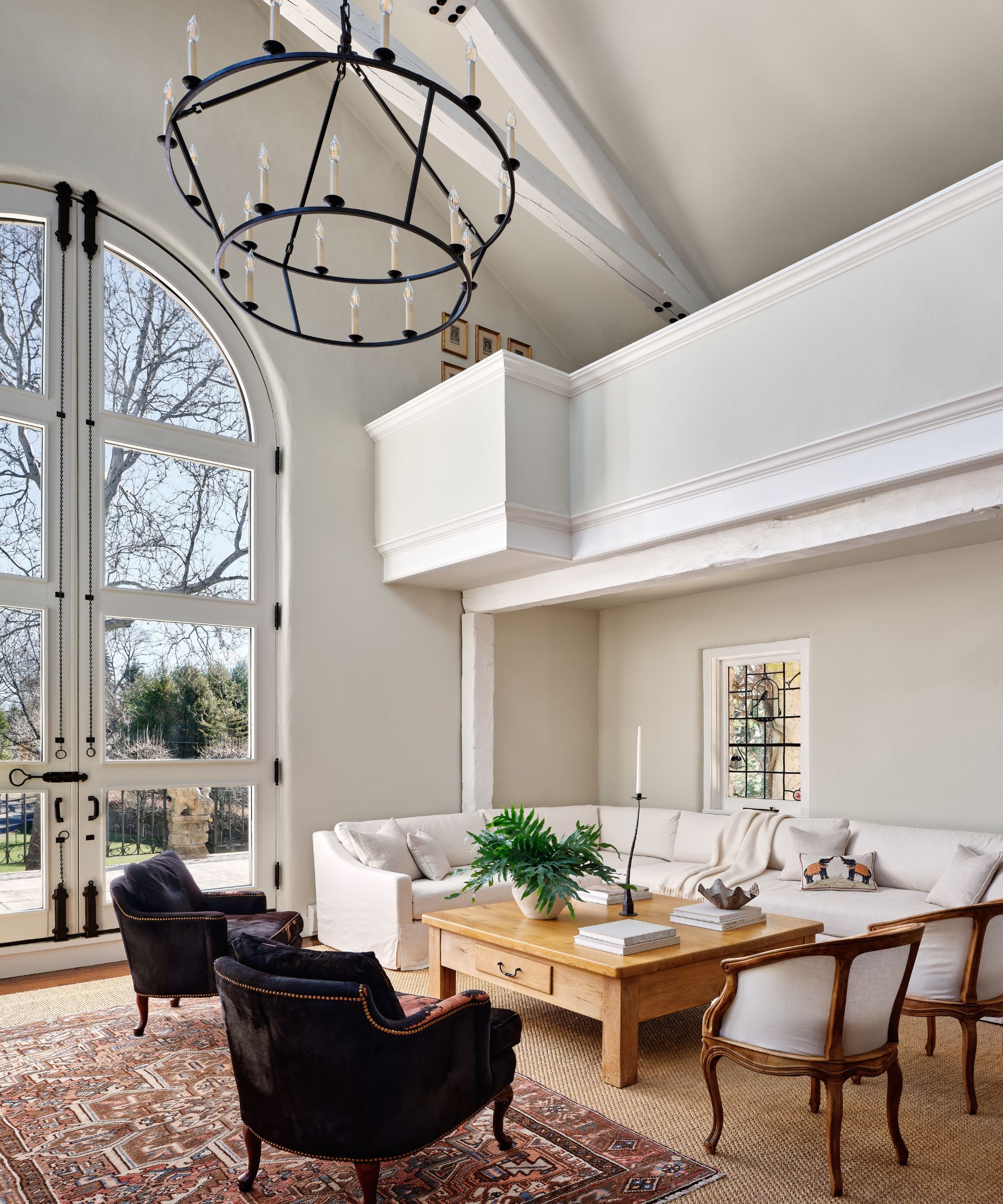
The home's former life as a sculptors' studio has clearly left its mark in this bright, double-height space. Architect and designer Lisa Schwert, and her clients, felt this was an important part of the property's history and chose to enhance and celebrate it with their living room ideas. 'As with many old home renovations, we were challenged with finding the right balance between restoration of original detailing and redesign,' says Lisa.
2. Turn architectural challenges into unique opportunities
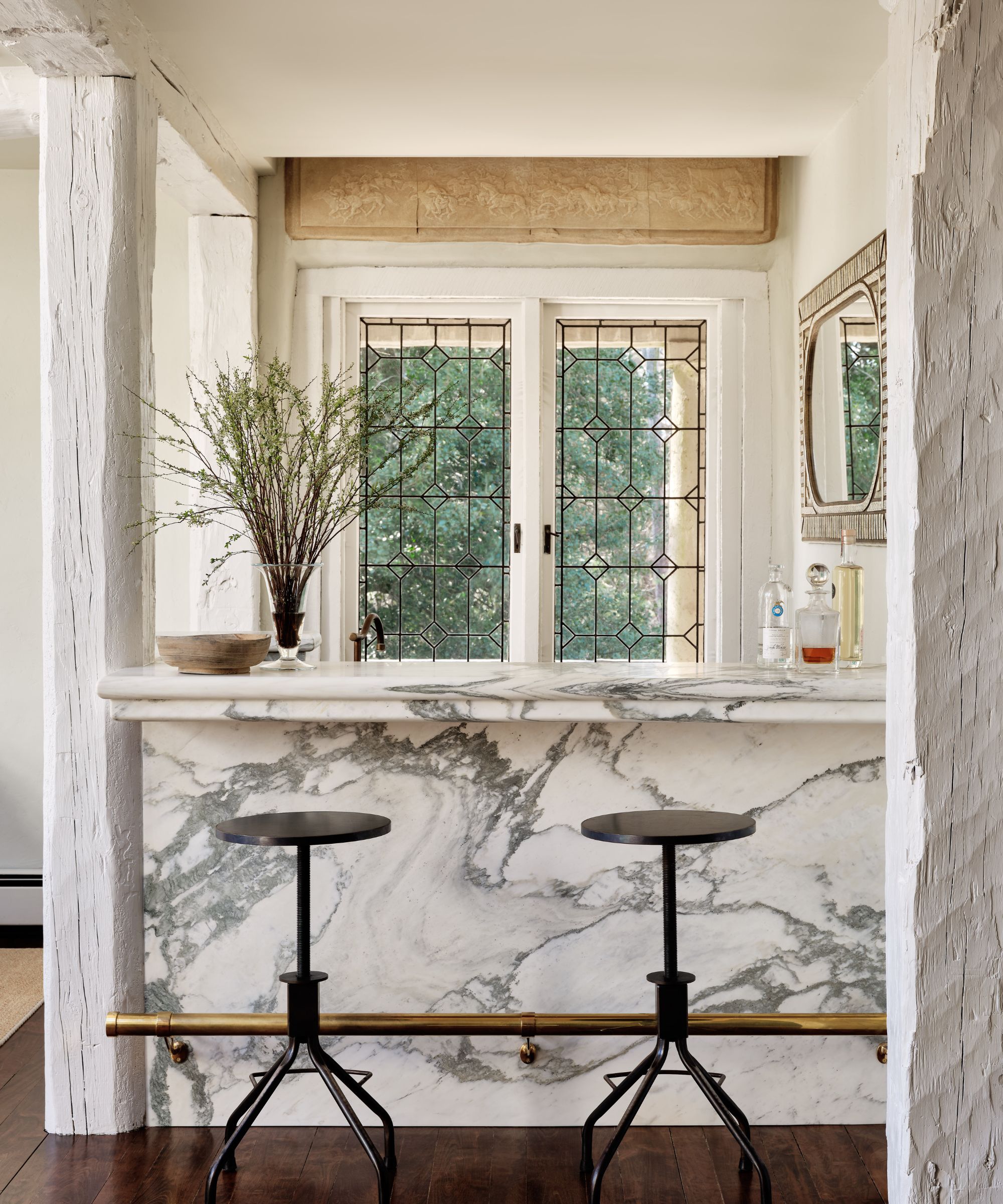
'The home is so special and unique, which is both an asset and a challenge when renovating. So much of the inspiration came directly from those interesting details,' explains designer Lisa Schwert, whose inspired solution for fitting this stunning home bar into one of the most awkward spaces in the house is quite breathtaking.
'A small corner of the primary living area where the structural beams intersected was too small to furnish properly,' she explains. 'Right below the ceiling in this space is an incredible limestone relief, by sculptor Laura Gardin Fraser, that is integral to the home. We custom-designed a bar clad in beautiful Calacatta marble to occupy the corner and play with these existing elements. The bar added so much drama and utility to a challenging space.'
Design expertise in your inbox – from inspiring decorating ideas and beautiful celebrity homes to practical gardening advice and shopping round-ups.
We love the fact that the bar has such a quiet contemporary form and finish amidst the home's original period features. The classic patina of light-reflecting marble is the perfect material to tie in with whitewashed beams, the pale limestone relief, and the original metal detail windows.
'It’s imperative to me that any home should be able to lean into its heritage while still feeling modern and innately livable,' says designer Lisa. 'That's the ethos of my studio.'

Lisa Schwert founded Innate Studio to provide a comprehensive and individually tailored design experience for clients. Her experience spanning architecture, real estate, and interior design for more than 15 years allows Lisa and her team to offer exceptional support to clients who are building or transforming a home. 'This particular project was a very collaborative process where we all pushed one another a little bit out of our comfort zones,' says Lisa. 'I aim to always be growing as an architect and designer, and the most important thing I can do is help my clients achieve a home and design that is a beautiful, completely livable reflection of their personal taste, not a prescribed design style. This project achieved that and was so fulfilling for all of us.'
3. Bring the kitchen right up to date with new faucets and tiles
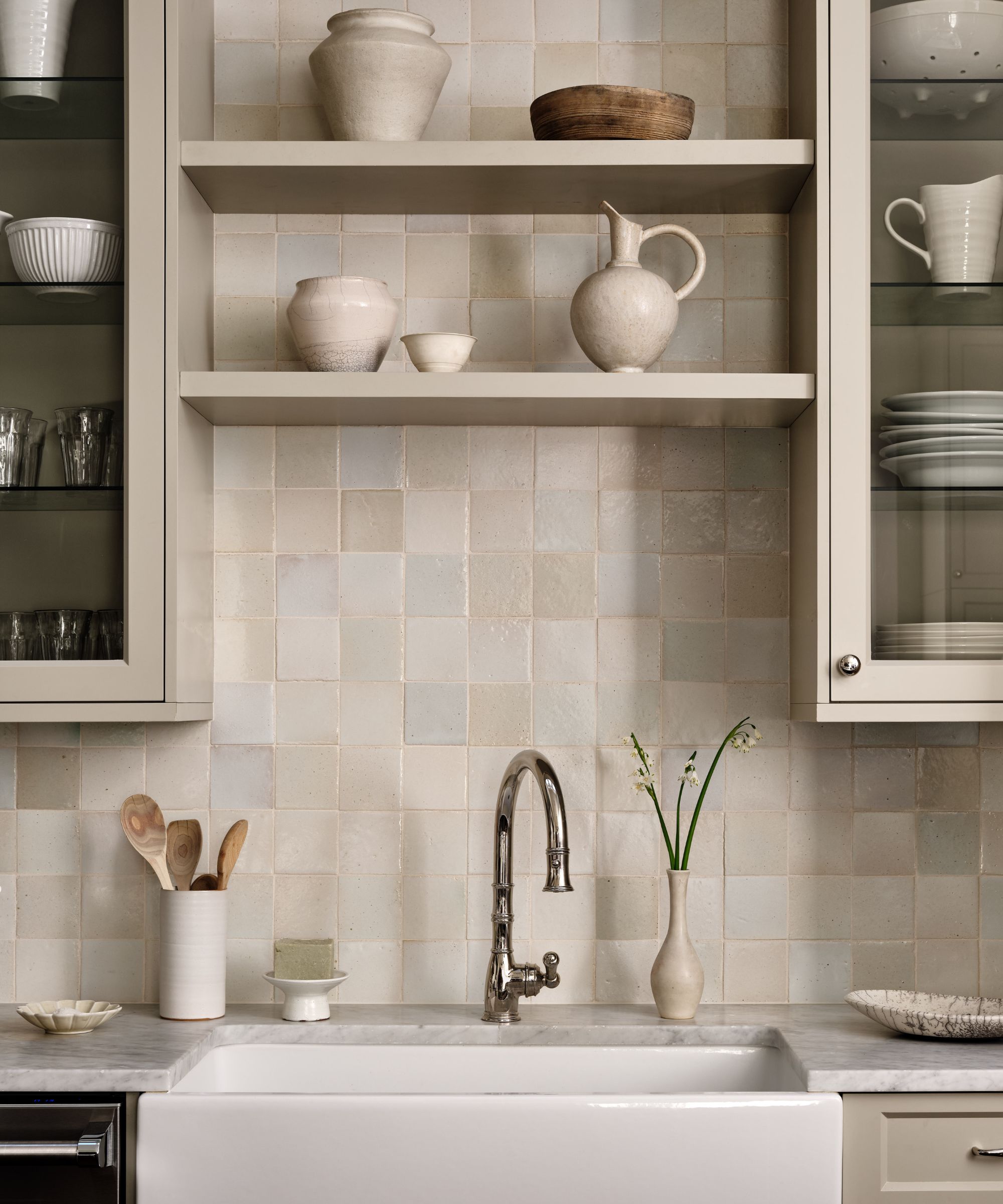
The homeowners love to cook and entertain, so coming up with practical, attractive, and sustainable kitchen ideas was a priority. If you're looking to upgrade a kitchen without replacing it, take note: the remarkable thing about this kitchen refresh is that the faucet and tiles are the only new elements in the working section of the room.
Designer Lisa Schwert explains how it's done: 'We worked with the existing kitchen cabinets and countertops but swapped out the two more contemporary chrome faucets with classic, polished nickel faucets from Perrin & Rowe to match the space's more historic character.
'We then replaced the kitchen wall tiles with a beautiful handmade selection from Clé Tile that tied together the cabinet color and Carrera countertops,' she adds.
4. Balance modern family life with a traditional aesthetic in an eat-in kitchen
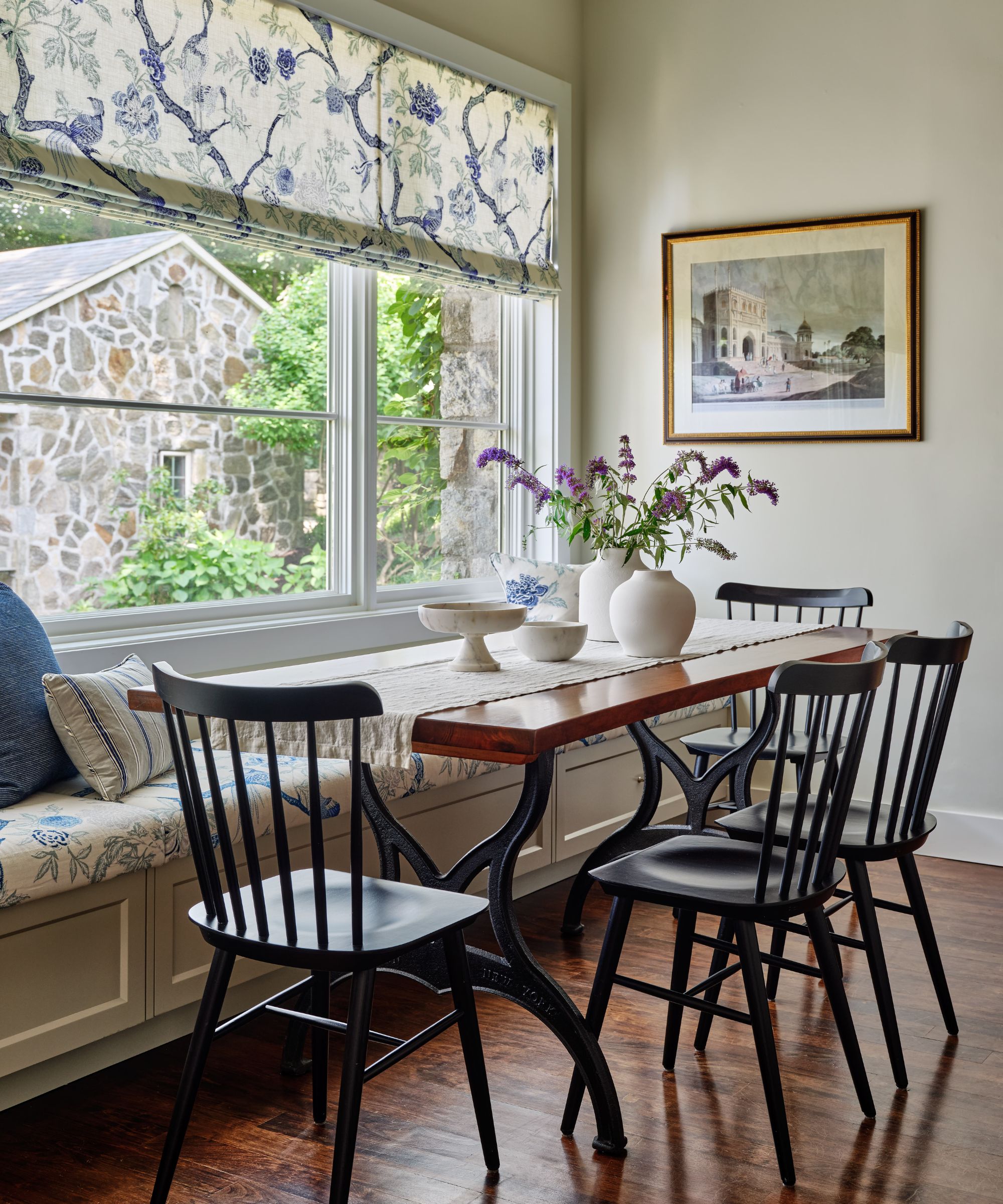
This historic home is also a modern family home and so functional everyday elements are just as important as honoring the period details.
Designer Lisa wanted to improve the flow of the space for cooking and entertaining but also prioritized a practical eat-in kitchen that captures the essence of the home's tailored eclectic style. 'We custom designed a built-in banquette, upholstered in Schumacher’s Arbre Chinois fabric, with matching window treatment,' says Lisa. 'This provided additional much-needed storage and created a wonderful light-filled eat-in area, utilizing an existing table we had refinished. It is now one of the family’s favorite hangout spots.'
5. Add a touch of luxe to an old-world dining space
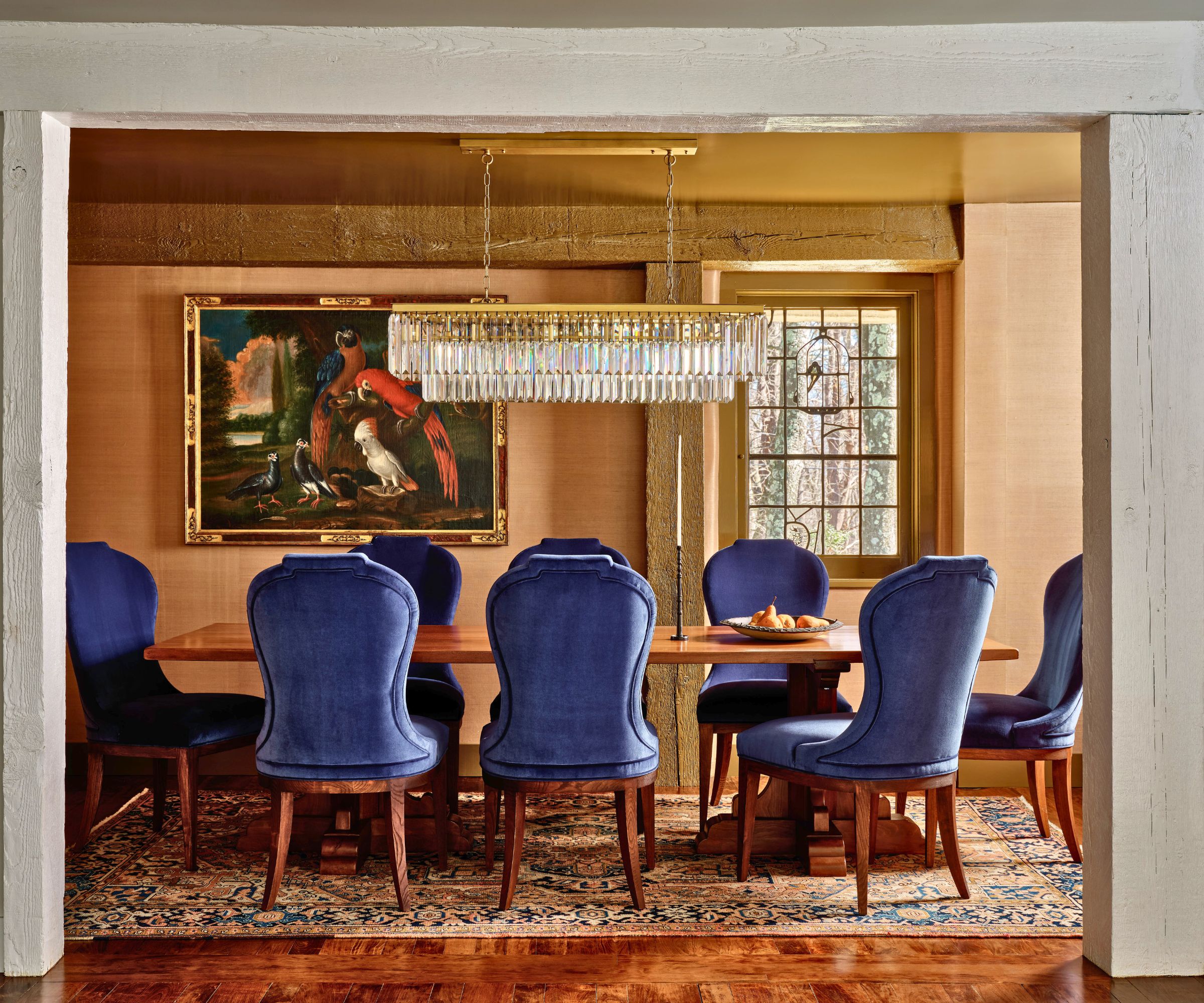
Although the eat-in kitchen sees everyday use for the family, this more formal dining room comes into its own when there's a crowd. The room is a lovely mix of natural finishes, antiques, and statement pieces that feel timeless and at home in this unique property.
Explaining her dining room ideas for the centrally located space, architect-designer Lisa Schwert says: 'Our client wanted to preserve the existing silk wall covering and had a beloved oil painting of exotic birds that fit beautifully between the original rough-hewn columns and beams, giving a nod to the incredible bird motifs in the home's stained-glass windows.
'The design began with a perfectly scaled antique rug that beautifully married the colors of the interior architecture and the oil painting,' adds Lisa. 'We sourced an antique walnut table that had originally been in a Spanish Monastery and paired it with custom dining chairs upholstered in a beautiful performance velvet from Castel Maison. The finishing touch was a linear crystal chandelier in a brass finish that added the perfect amount of sparkle to the space.'
6. Put original features in the spotlight with a symmetrical scheme
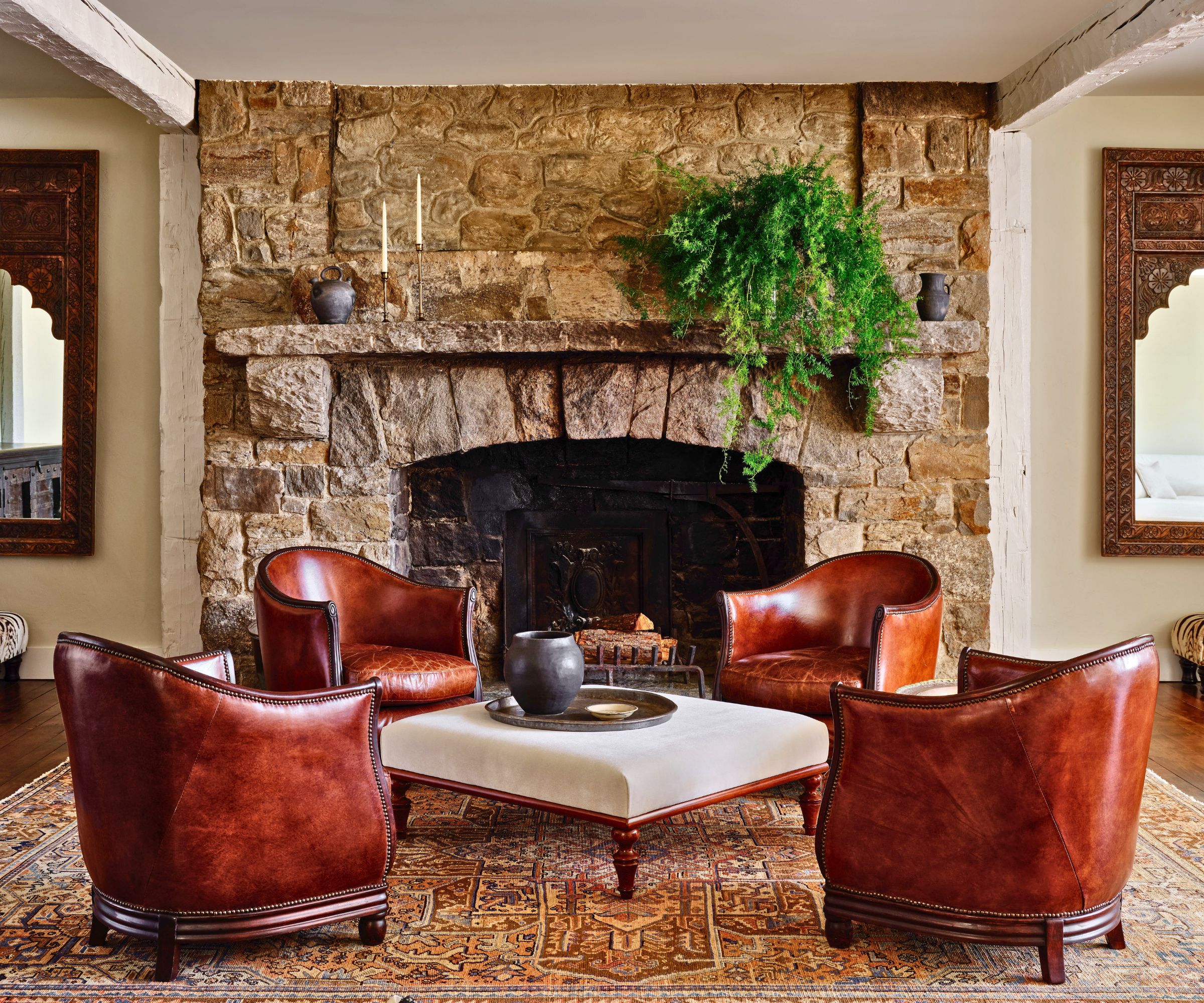
The home's original fireplace adjoins the living room and has space for its own seating area, an inspiring set-up for anyone looking for cozy living room ideas. The layout, with four leather chairs arranged around an ottoman and twin mirrors framing the fireplace, gives a pleasing symmetry to the smaller space, but the fireside setting, and vintage furniture and rug keep the vibe eclectic and homey.
'We sourced a set of four vintage leather art deco club chairs from France, along with a Heriz rug with blue highlights that complement the pops of blue throughout the home. Along with a Moorish-style sideboard and mirrors, it’s a cozy space perfect for a nightcap or playing board games,' says designer Lisa Schwert.
7. Find space for a powder room
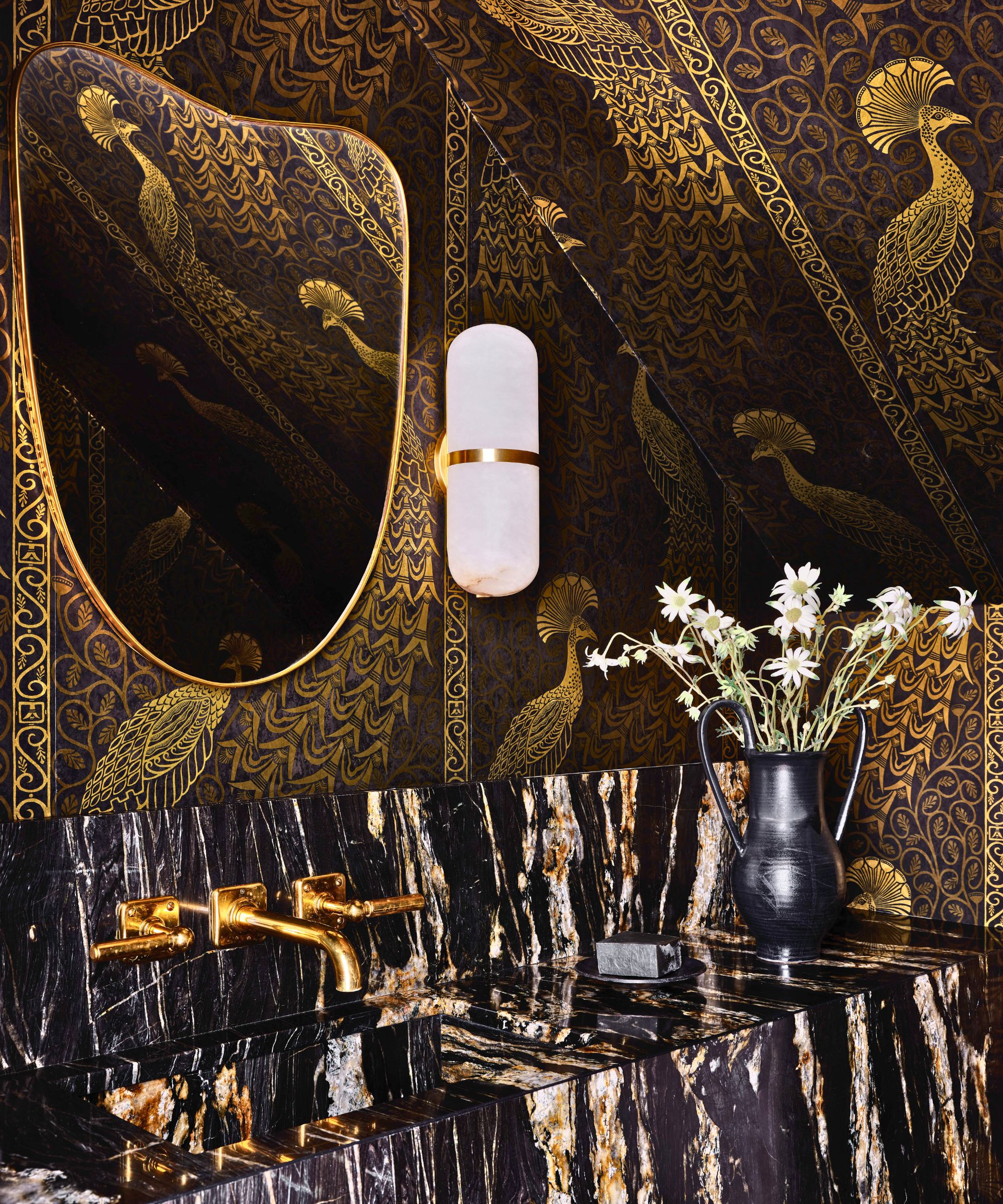
Because the home’s original layout didn’t include a powder room, guests had to go down a flight of stairs to the lower level or use the primary bathroom on the main floor, which wasn’t realistic for this family who love to entertain.
Architect-designer Lisa came up with some ingenious and glamorous powder room ideas for what she terms 'the small but mighty must-have: a main-level powder room'.
'Through a surgical renovation, using the small AV closet under the stairs, we were able to incorporate a dramatic yet functional powder room,' says Lisa. 'We furnished it with stunning wallpaper from Cole & Sons, a custom marble sink, and Waterworks fixtures. Alabaster sconces by Kelly Wearstler add a warm glow to the otherwise moody space.'
8. Elevate a bedroom with a showstopper headboard
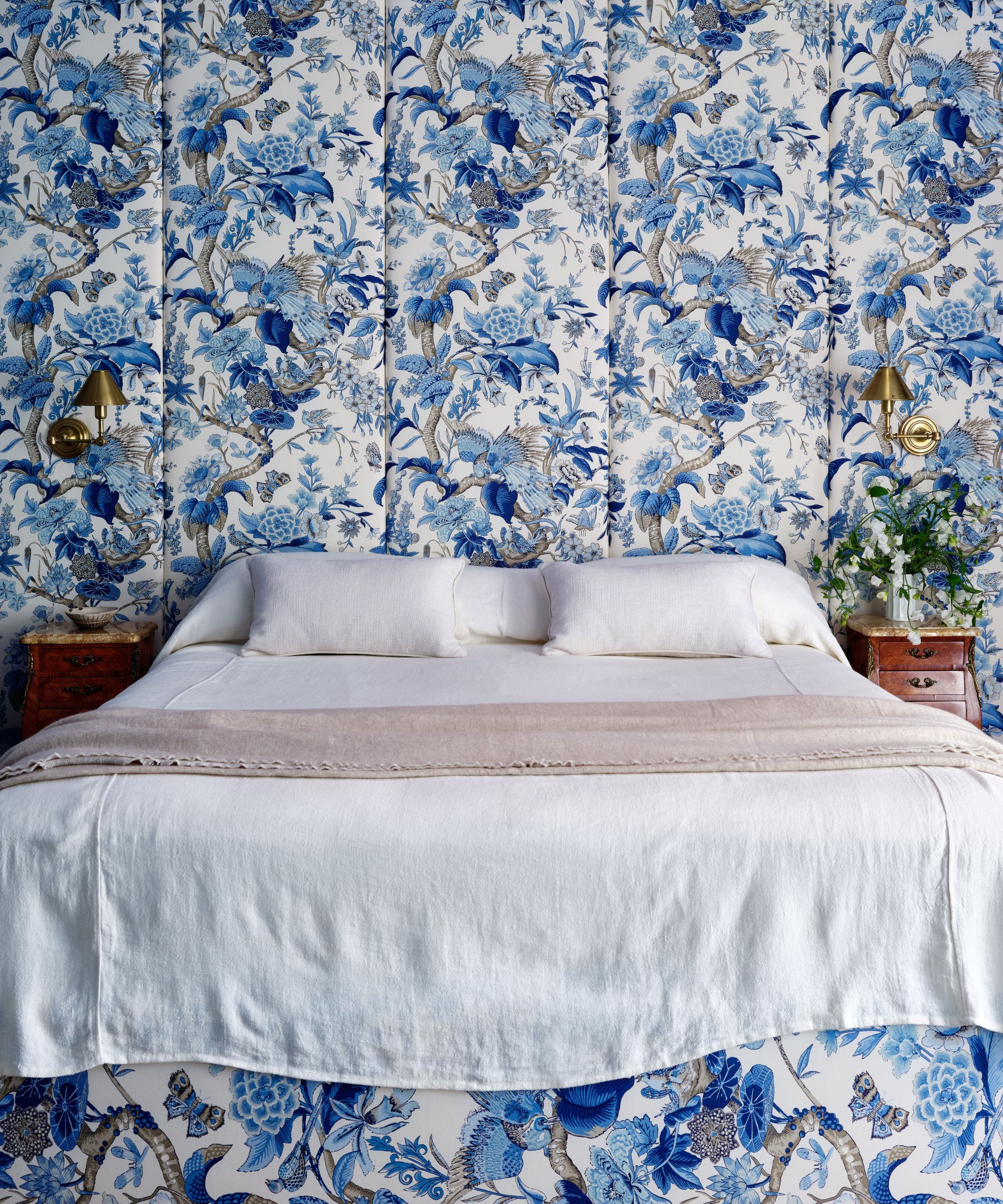
Remedial work was required in the primary bedroom to bring the design up to the standard of the rest of the redesigned home. The existing décor included a blue grass cloth wallcovering that the homeowners wanted to keep. However, to do that there was a practical challenge that designer Lisa Schwert had to overcome in her bedroom ideas.
'The sconces on the bed wall didn’t work with the preferred bed configuration,' she explains. 'So we designed a custom upholstered headboard and bed that covered the entire wall to allow us to install new sconces in an ideal location that worked with the bed and would cover up the necessary patching in the grasscloth.'
The finished effect is a perfect example of how Lisa has made a virtue out of a challenge, being sensitive to the home's unique features, and taking a sustainable approach wherever possible to get great results. 'We chose an incredible fabric, Cranley Garden, from Schumacher that tied in beautifully with the existing wallcovering and made the room,' she adds. 'The bird motif on the fabric and the cerulean blue extends the narrative from other areas of the house into the bedroom.'
9. Reflect the home's setting in its interiors
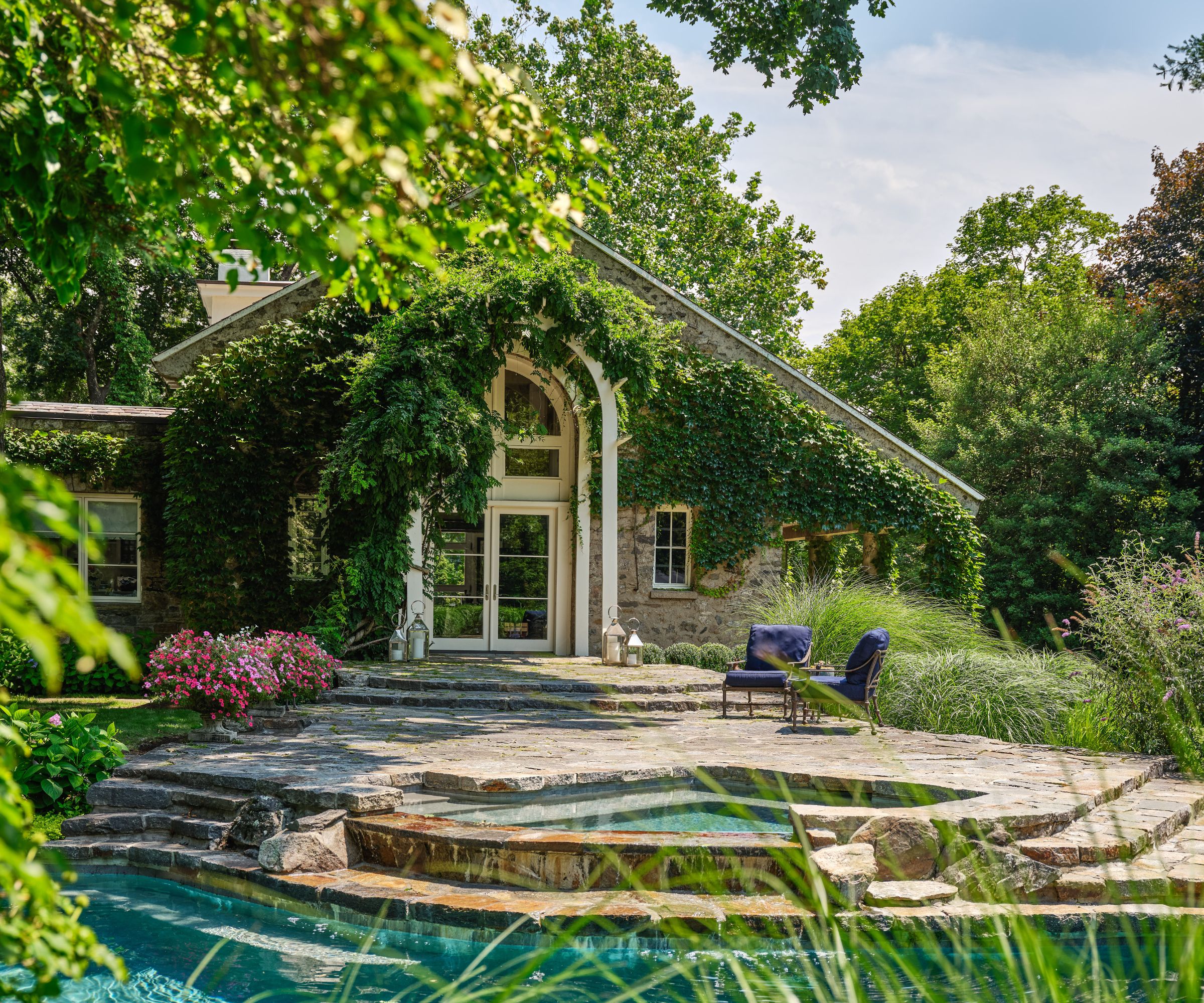
The home is surrounded by a lovely outdoor space with a large patio, pool, outdoor kitchen, and grounds and it was important to Lisa and the team from Innate Studio to take the setting into account as they worked on the interior design.
'The exterior architecture and backyard landscaping are unique,' says designer Lisa, 'and we wanted to ensure its whimsical, timeless nature was reflected in the home’s interiors. We’re working on the redesign of the pool house now.'
'From a design perspective, the homeowners and I share a love of things with a story and patina. It was a very collaborative process and a fun challenge to design and source beautiful items with a previous life and history that worked with the story of this exceptional home. We sourced most of the furnishings through 1stDibs, Chairish, and local antique dealers, re-upholstered some items, and did many new upholstered items through our local workroom.
'Overall, we intended to create a completely comfortable home while standing up to the life of a family with pets and young children, and we're delighted to have achieved that successfully.'
Architecture and interior design: Lisa Schwert, AIA, ASID, at Innate Studio
Photography: Read McKendree
Karen sources beautiful homes to feature on the Homes & Gardens website. She loves visiting historic houses in particular and working with photographers to capture all shapes and sizes of properties. Karen began her career as a sub-editor at Hi-Fi News and Record Review magazine. Her move to women’s magazines came soon after, in the shape of Living magazine, which covered cookery, fashion, beauty, homes and gardening. From Living Karen moved to Ideal Home magazine, where as deputy chief sub, then chief sub, she started to really take an interest in properties, architecture, interior design and gardening.
