This eco-friendly London home is a showcase for reclaimed and vintage finds
Passionate about bringing houses back to life by using the modern and the salvaged, interior architect Anthi Grapsa turned her hand to this London terrace

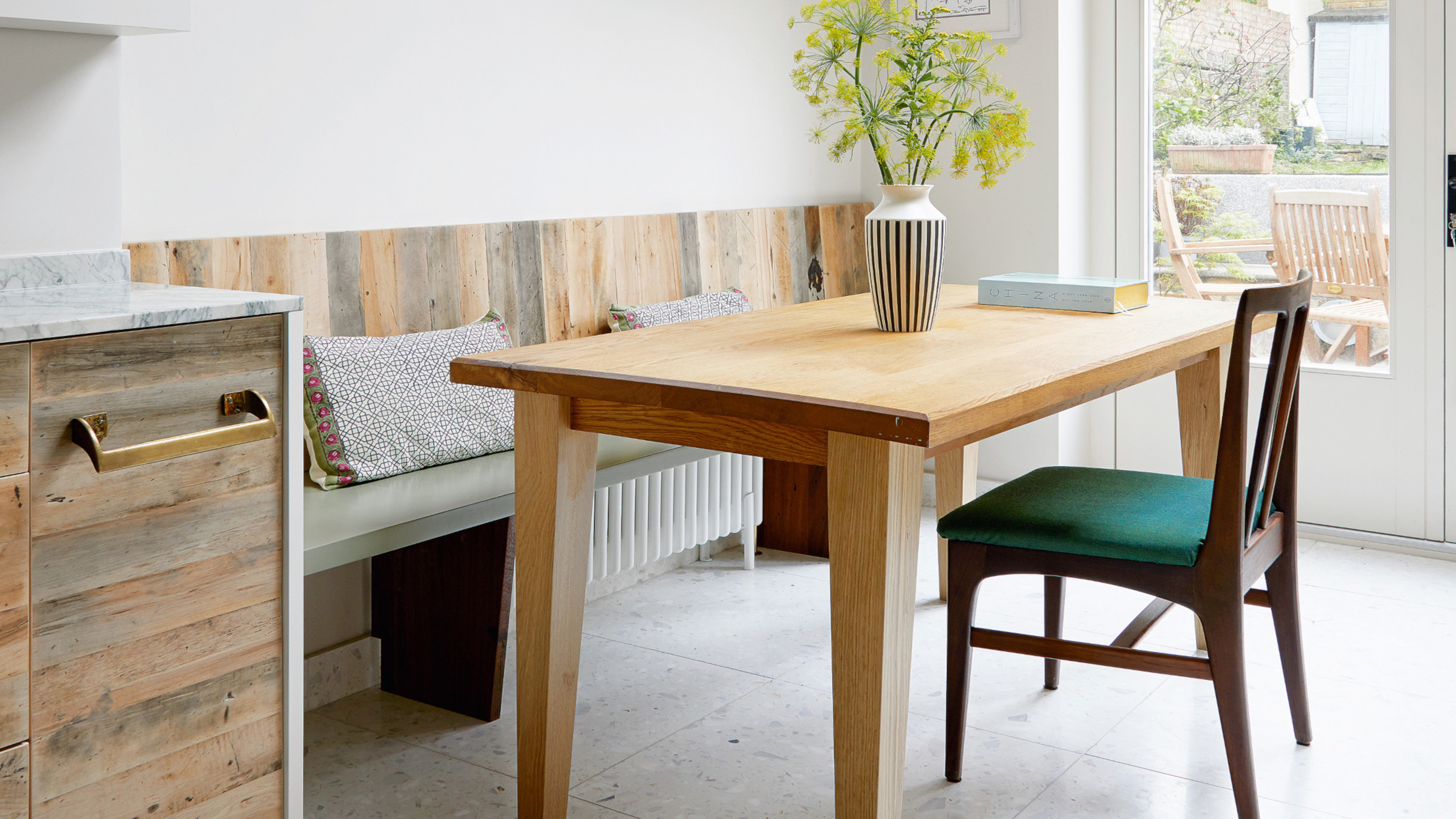
When Anthi Grapsa was recommended to the owners of this three-storey Victorian terraced property in northwest London, one of the world's best homes, by a previous client, it was a match made in heaven. ‘The owners weren’t interested in ripping out the interior or extending the property, they simply wanted an eco-friendly home that reflected their personalities,’ she says.
Although a dream project for Anthi, it had its challenges as the house was in a dilapidated state and needed a full refurbishment including new electrics and plumbing. And there was a tight window of just six months for the completion of the work.
‘The owners bought the house partly because of its proximity to a nearby school and they wanted it finished by August 2021, in time for the new school term for their daughter,’ she says. Anthi set about the enormous yet exciting task of sourcing reclaimed materials while restoring the bones of the house.

Anthi Grapsa is the driving force behind renovation and design firm Anthi Grapsa Design Studio, established in 2017. She studied at the Bartlett School of Architecture, and has worked at various practices in London, including Greenway and Lee Architects, Antarchitecture and Retrouvius Design. Anthi specialises in interior architecture, including bespoke joinery design using a mixture of reclaimed materials in a contemporary form. Her design ethos is about honoring a building and its history and bringing out its quirks. ‘My raison d’être is working with what is existing, then adding a mixture of reclaimed materials or salvaged items, while still creating a home that works for modern living,’ she says. And this London home is the perfect example of her work.
Hall
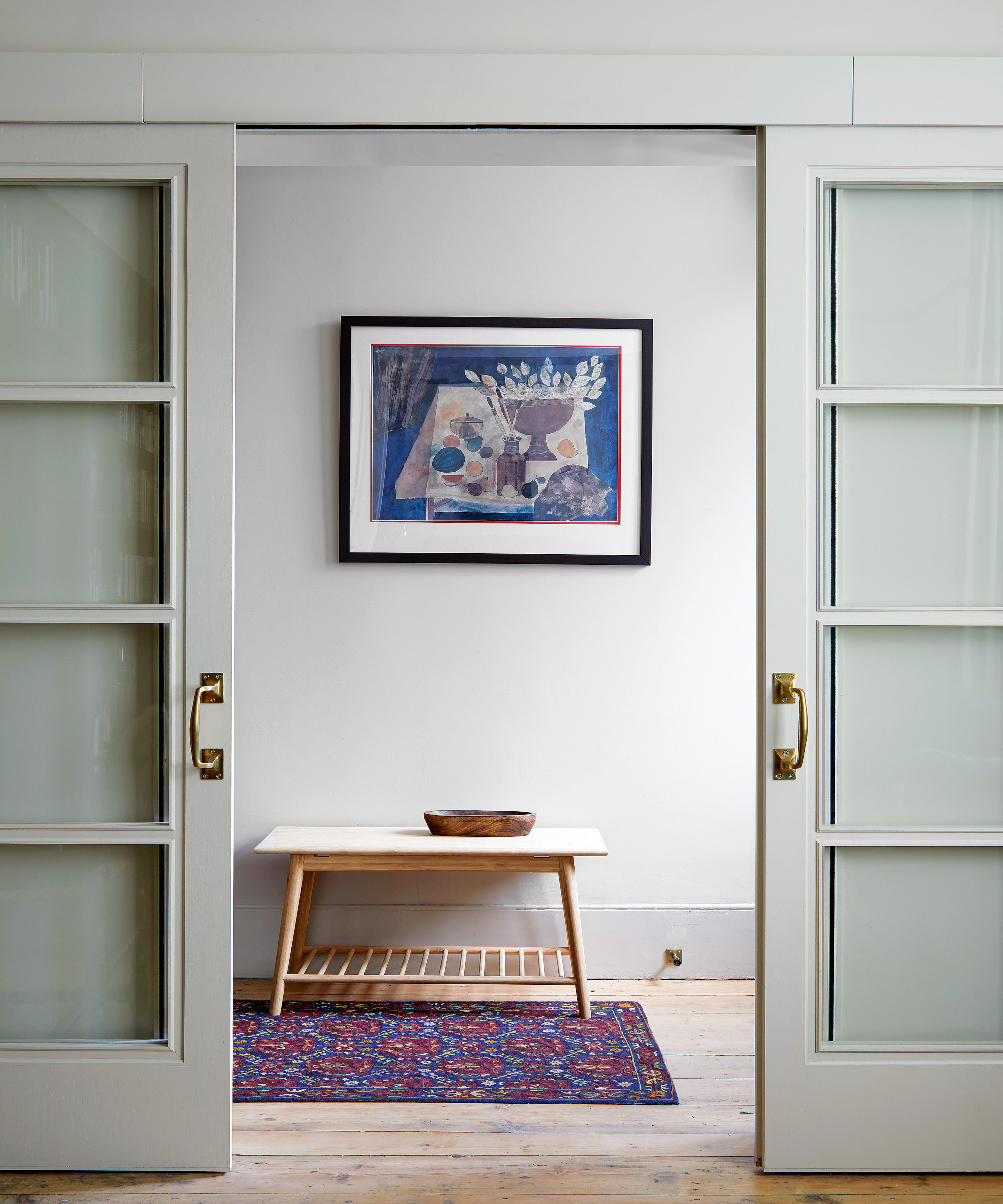
A warm, natural palette was employed as a foil for the owners’ art, antique furniture and collection of richly colored rugs. But Anthi was able to push them slightly out of their comfort zone with a bold red front door and green-painted staircase that runs all the way to the top of the house.
Among the hallway ideas was enlarging the opening from the hall to the living room and adding new sliding doors with antique handles.
Original pine floorboards were restored – or replaced where necessary when woodworm was discovered in a few joists.
Living room

In the living room, even the modern pieces Anthi sourced, like the chandelier and coffee table, have a vintage mood to them.
Design expertise in your inbox – from inspiring decorating ideas and beautiful celebrity homes to practical gardening advice and shopping round-ups.
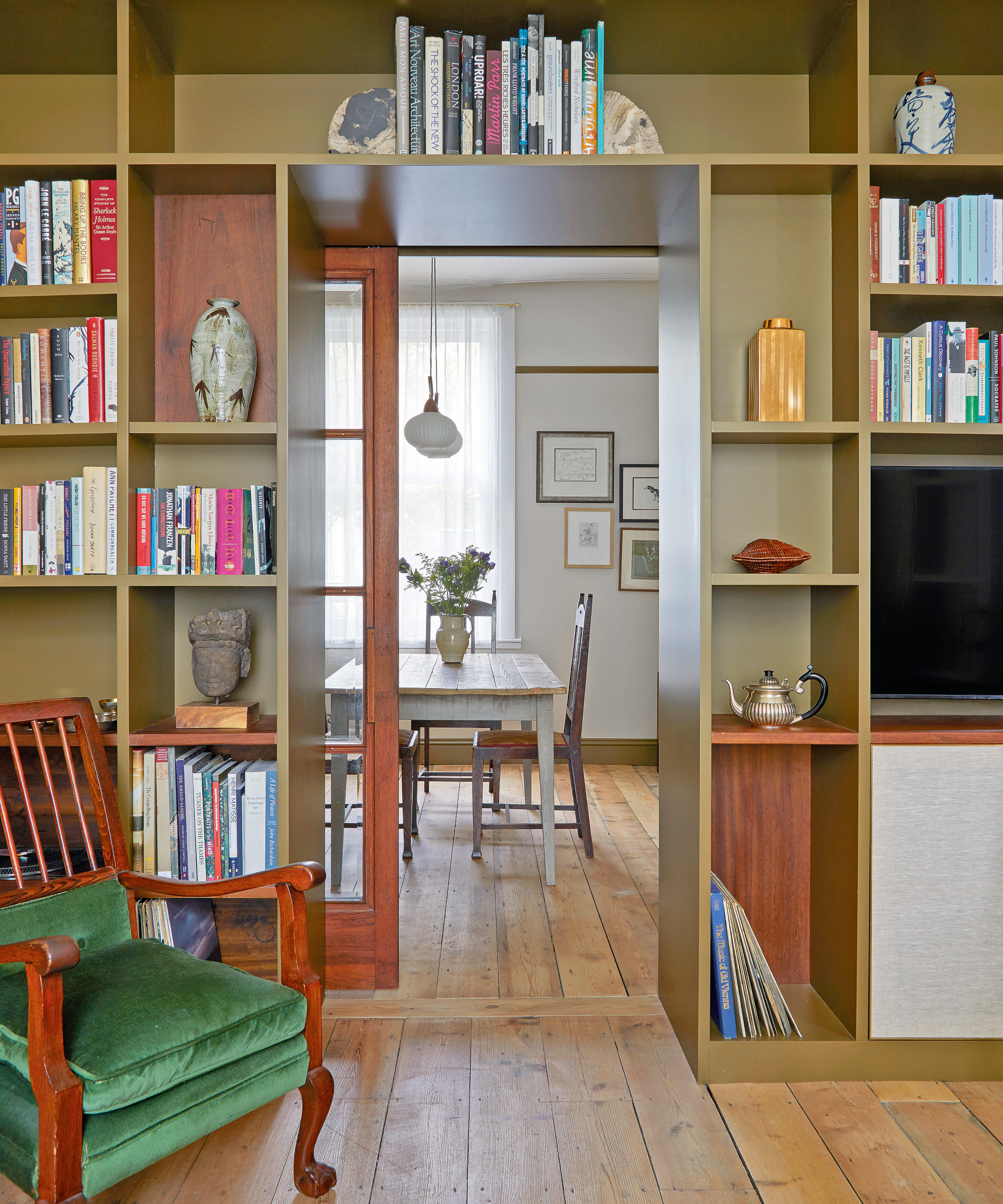
Living room ideas included building a bespoke divider with shelving and antique sliding doors to smartly separate the living and dining areas.
A badly painted fire surround in the living room was revealed, after days of meticulous scraping, as gorgeous slate. ‘Its cool grey tone was the ideal contrast for our first choice of a bronze-green paint color for the room divider shelving, skirting and picture rail there,’ says Anthi, ‘so we couldn’t have been happier.’
Kitchen
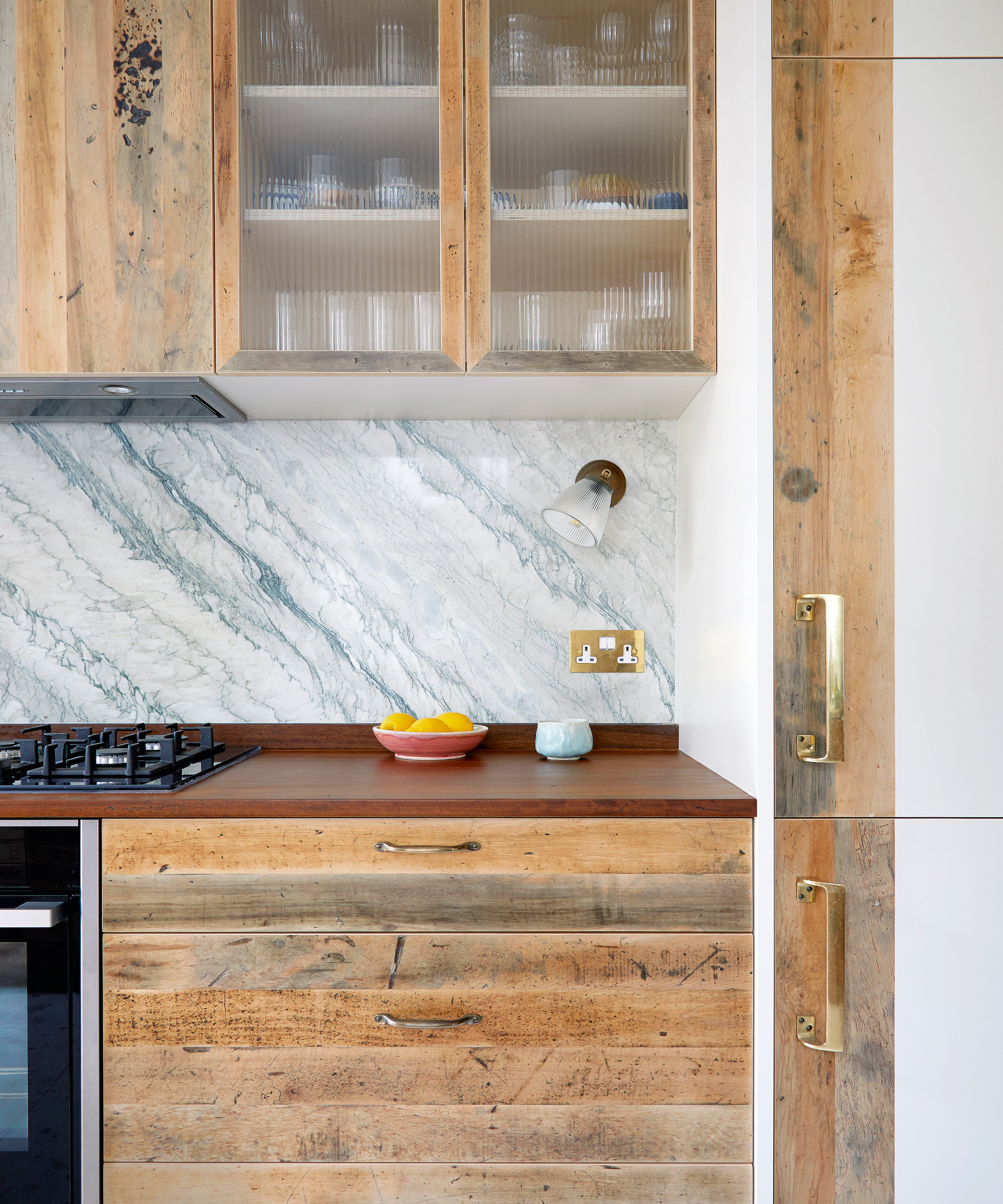
Naturally, recycling was key when it came to Anthi's kitchen ideas. The iroko wood used for the worktop came from a school’s science lab so is full of ‘graffiti and character,’ says Anthi. ‘It’s a hardwood so resilient for high traffic areas.’ The maple wood on the cabinetry is also recycled.
Kitchen diner
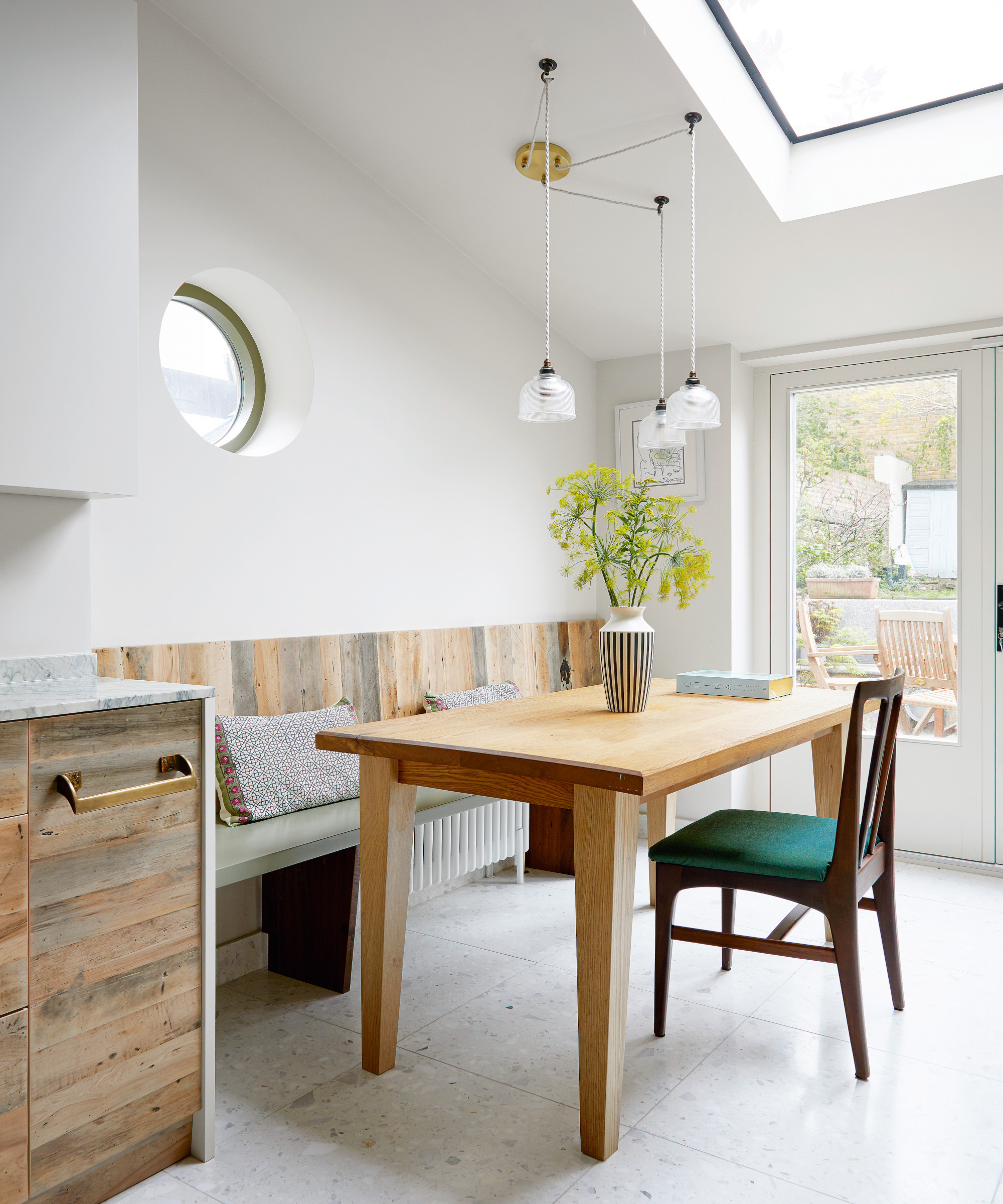
In the dining area, light enters on all sides thanks to a glazed door, a porthole window and a skylight.
One of Anthi's dining room ideas involved using maple flooring as a backrest for the banquette. ‘This maple is slightly wider than standard and in lovely faded colours so we were very happy with it,' she says.
Cloakroom
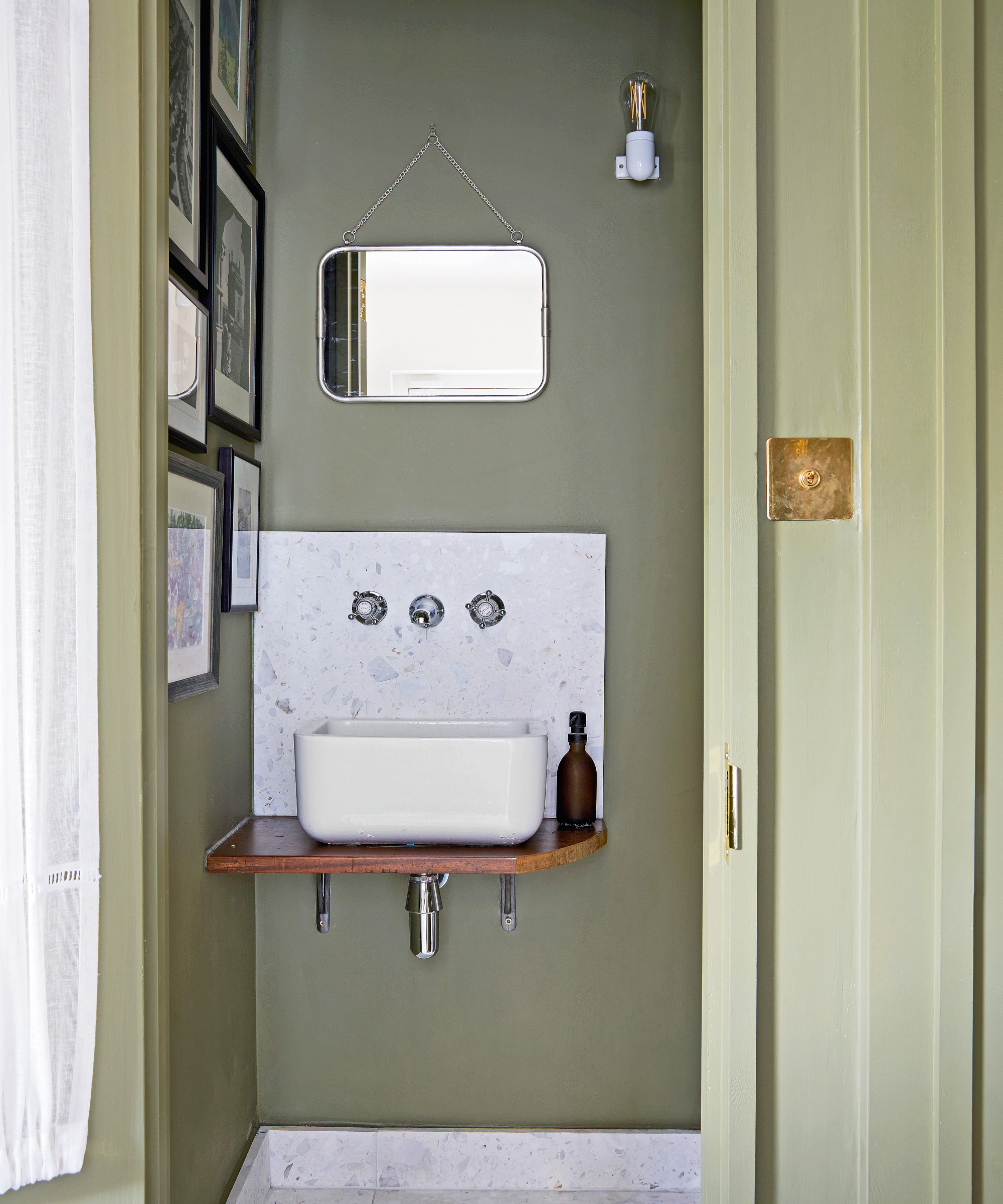
This small space is full of character with its classic sink and gallery wall.
Bedroom
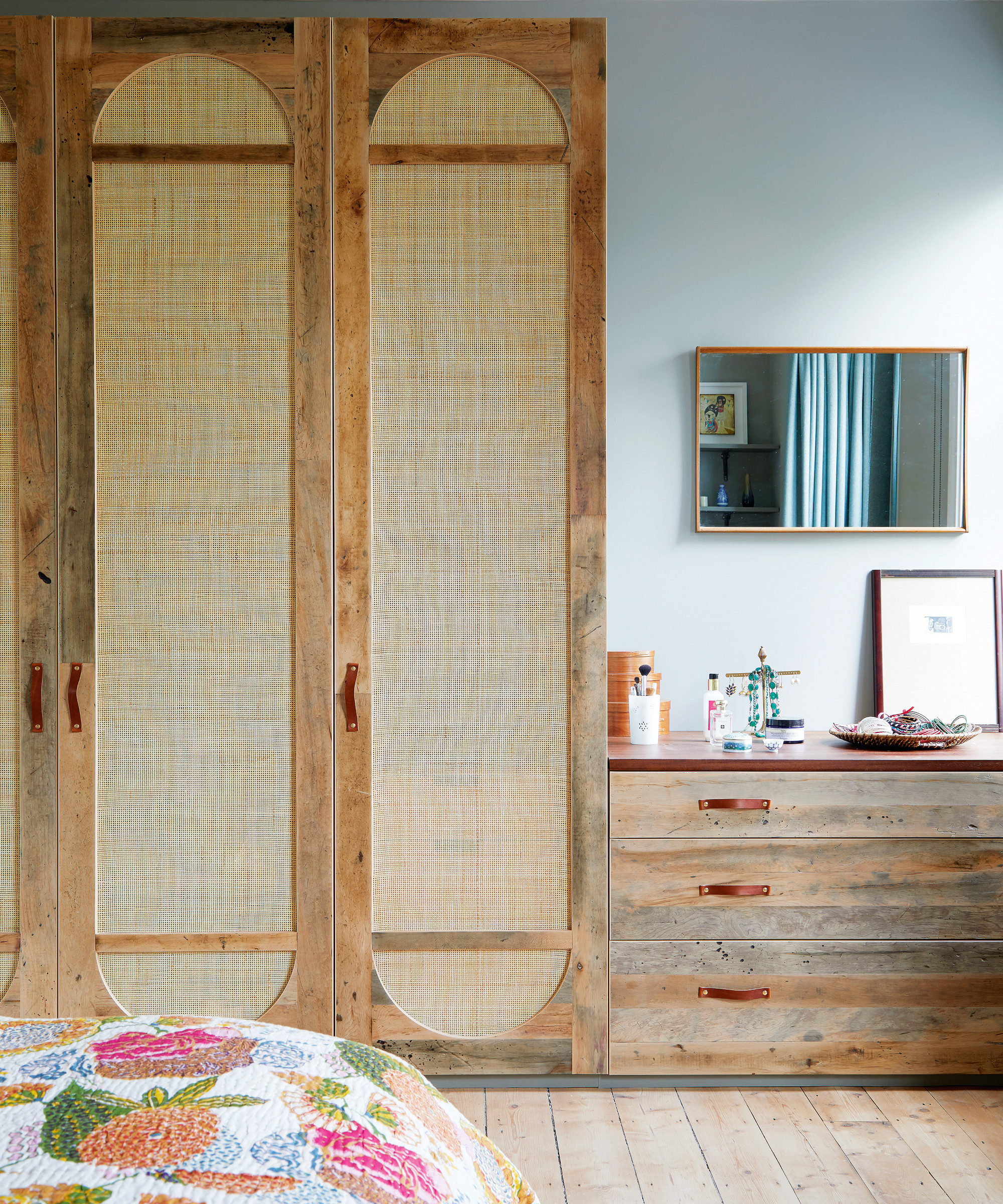
Anthi was conscious of utilising every nook and cranny for storage and among her bedroom ideas was adding a new large wardrobe in the main bedroom, made from leftover maple boards from the kitchen. Rattan was added for softness.
Bathroom
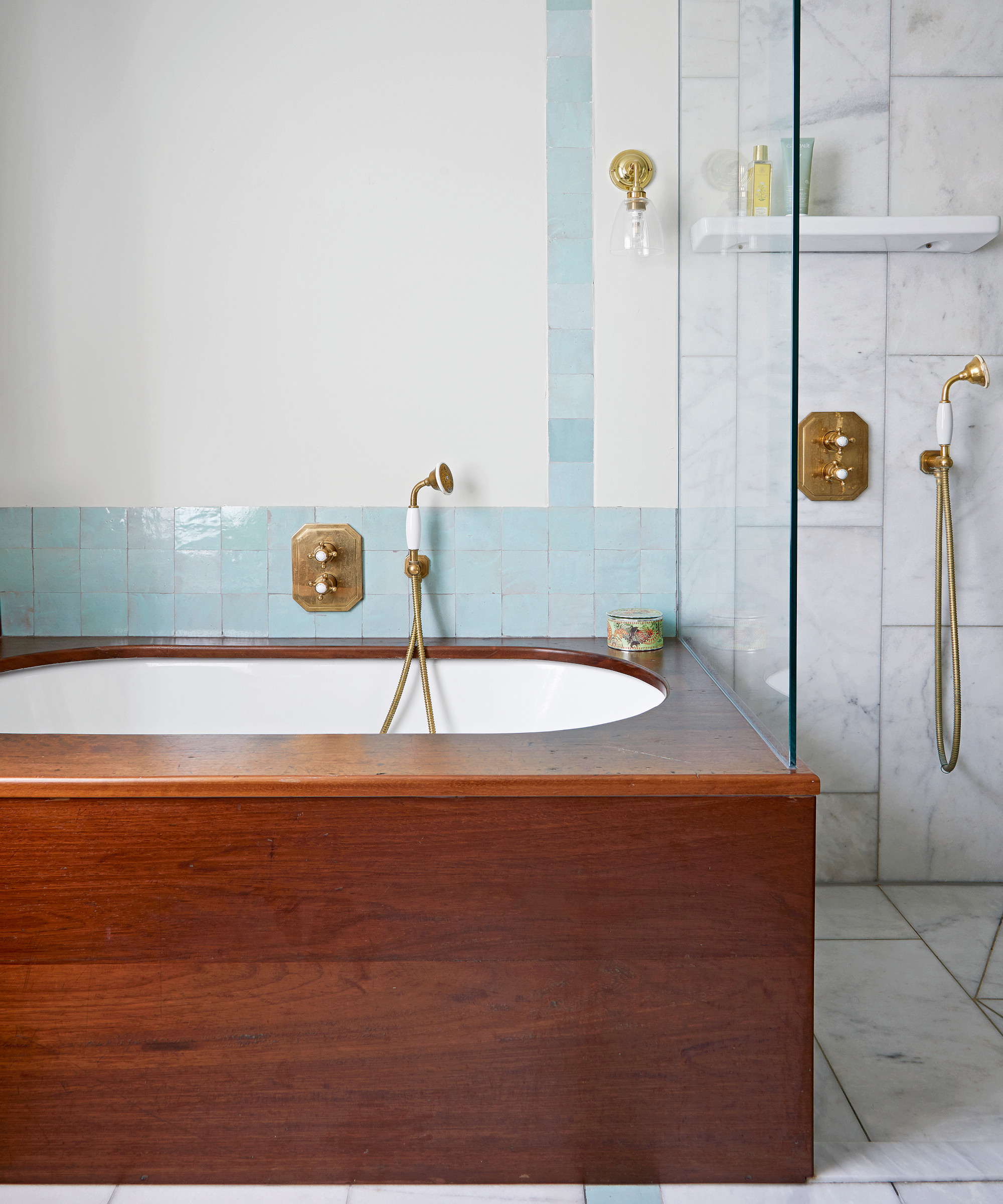
Bathroom ideas included incorporating pale blue zellige tiles with a beautiful lightness that contrasts wonderfully with the reclaimed iroko wood bath surround.
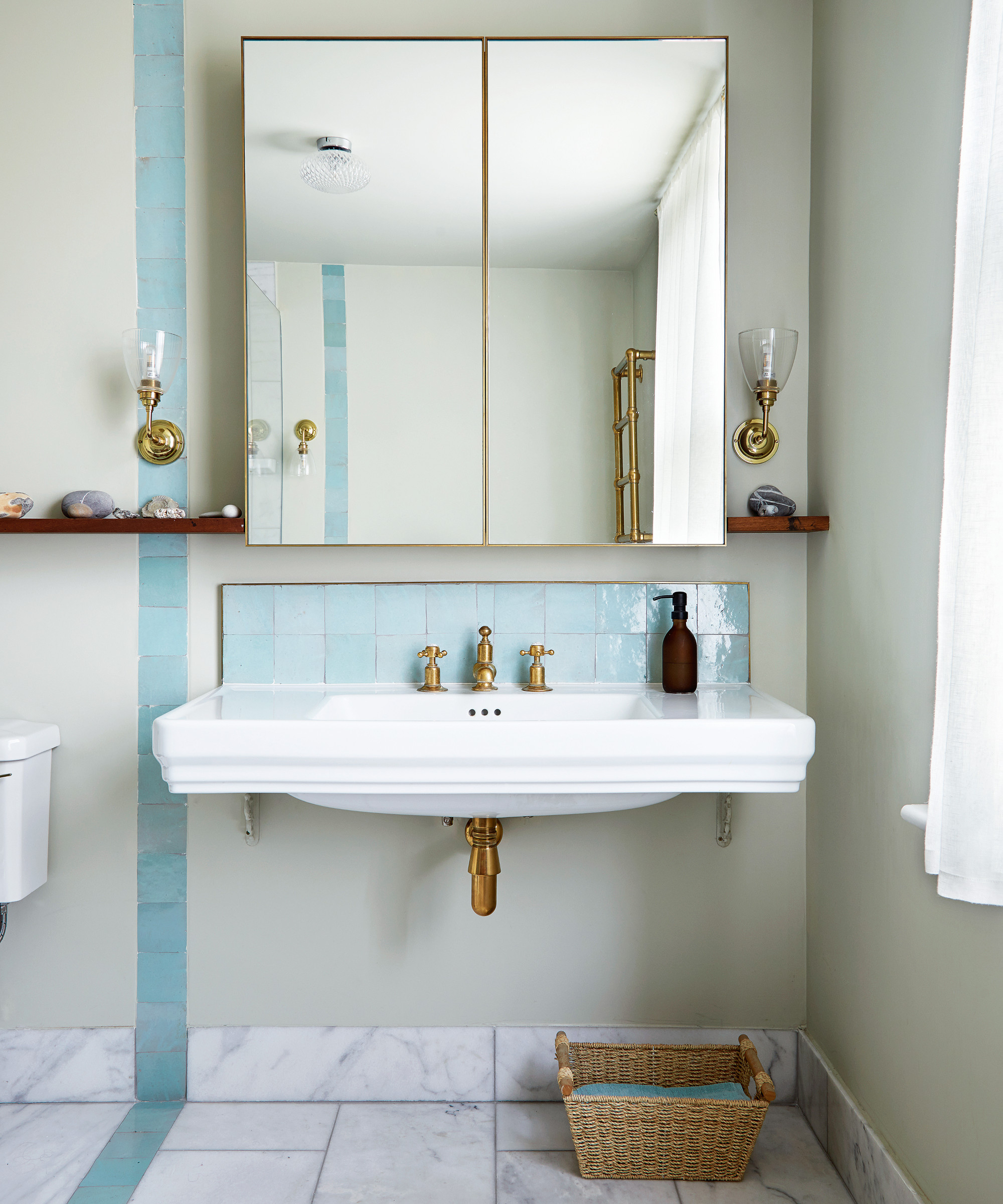
A traditional-style basin adds period charm to the bathroom.
‘The project was completed within the tight time frame largely thanks to the skilled craftspeople involved,’ says Anthi. ‘Our builders, Ikos Construction, and joiners, Flannan James, did a first class job.’ As did she.
Interior design/ Anthi Grapsa Design Studio
Photography/ Anna Stathaki
Writer/ Mary Weaver

Interiors have always been Vivienne's passion – from bold and bright to Scandi white. After studying at Leeds University, she worked at the Financial Times, before moving to Radio Times. She did an interior design course and then worked for Homes & Gardens, Country Living and House Beautiful. Vivienne’s always enjoyed reader homes and loves to spot a house she knows is perfect for a magazine (she has even knocked on the doors of houses with curb appeal!), so she became a houses editor, commissioning reader homes, writing features and styling and art directing photo shoots. She worked on Country Homes & Interiors for 15 years, before returning to Homes & Gardens as houses editor four years ago.