Bold architecture and a luxurious interior make for a magnificent lakeside home
This carefully considered lakeside vacation home in Wisconsin, by Morgante Wilson Architects, is a triumph of design

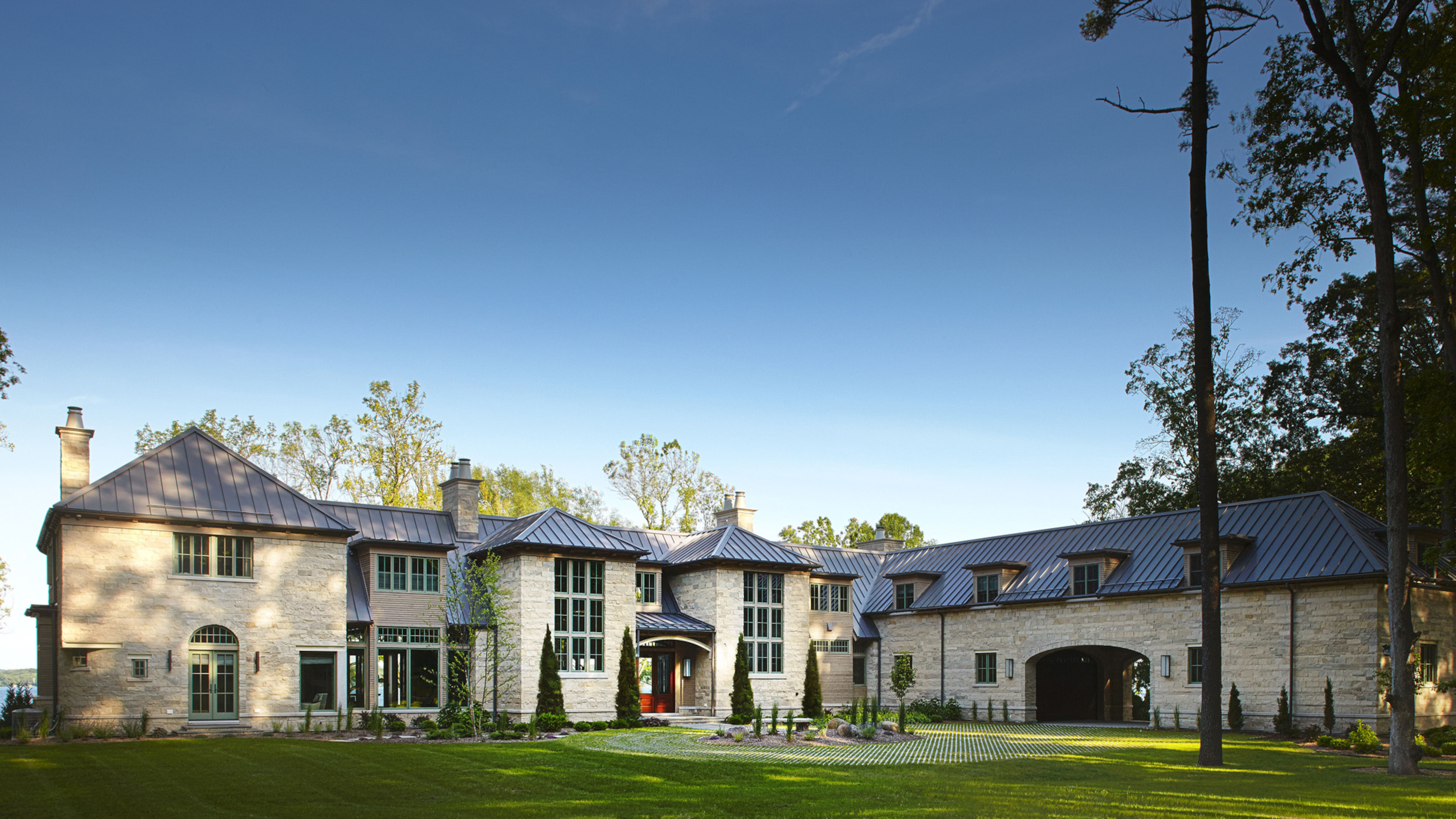
Design expertise in your inbox – from inspiring decorating ideas and beautiful celebrity homes to practical gardening advice and shopping round-ups.
You are now subscribed
Your newsletter sign-up was successful
Want to add more newsletters?

Twice a week
Homes&Gardens
The ultimate interior design resource from the world's leading experts - discover inspiring decorating ideas, color scheming know-how, garden inspiration and shopping expertise.

Once a week
In The Loop from Next In Design
Members of the Next in Design Circle will receive In the Loop, our weekly email filled with trade news, names to know and spotlight moments. Together we’re building a brighter design future.

Twice a week
Cucina
Whether you’re passionate about hosting exquisite dinners, experimenting with culinary trends, or perfecting your kitchen's design with timeless elegance and innovative functionality, this newsletter is here to inspire
With its beautiful lakeside setting ensuring it is one of the world's best homes, this new construction villa at Green Lake, Wisconsin, is the vacation home of a couple from Chicago. They wanted to create a retreat where they could enjoy time with their family, as well as host large gatherings, and appointed Morgante Wilson Architects to take on the two year long project.
'From a functional standpoint, the clients wanted a home where they could relax and spend time with their large extended family for years to come, so it had to have the flexibility to grow with them and work for a multi-generational family,' says Fred Wilson, co-founding partner of Morgante Wilson Architects.
The Morgante Wilson design team were keen to create a peaceful retreat that connected to its beautiful natural surroundings. Locally sourced stone paired with washed cedar and steel lend the home a rustic feel that complements its setting.
'To maximize the lakefront site, we oriented the home parallel to the lake frontage and anchored it with rounded elements at each end – on one end, a seating area in the primary suite, on the other an octagonal screened porch to capture the views,' says Fred.
As this is a vacation home, the outside spaces were very important too. The clients set aside an area of lake frontage to remain wooded and to act both as a buffer with their neighbors and to create a more woodsy feel. Some protected wetlands between the house and the lake were enhanced to become a landscape feature.
Kitchen diner
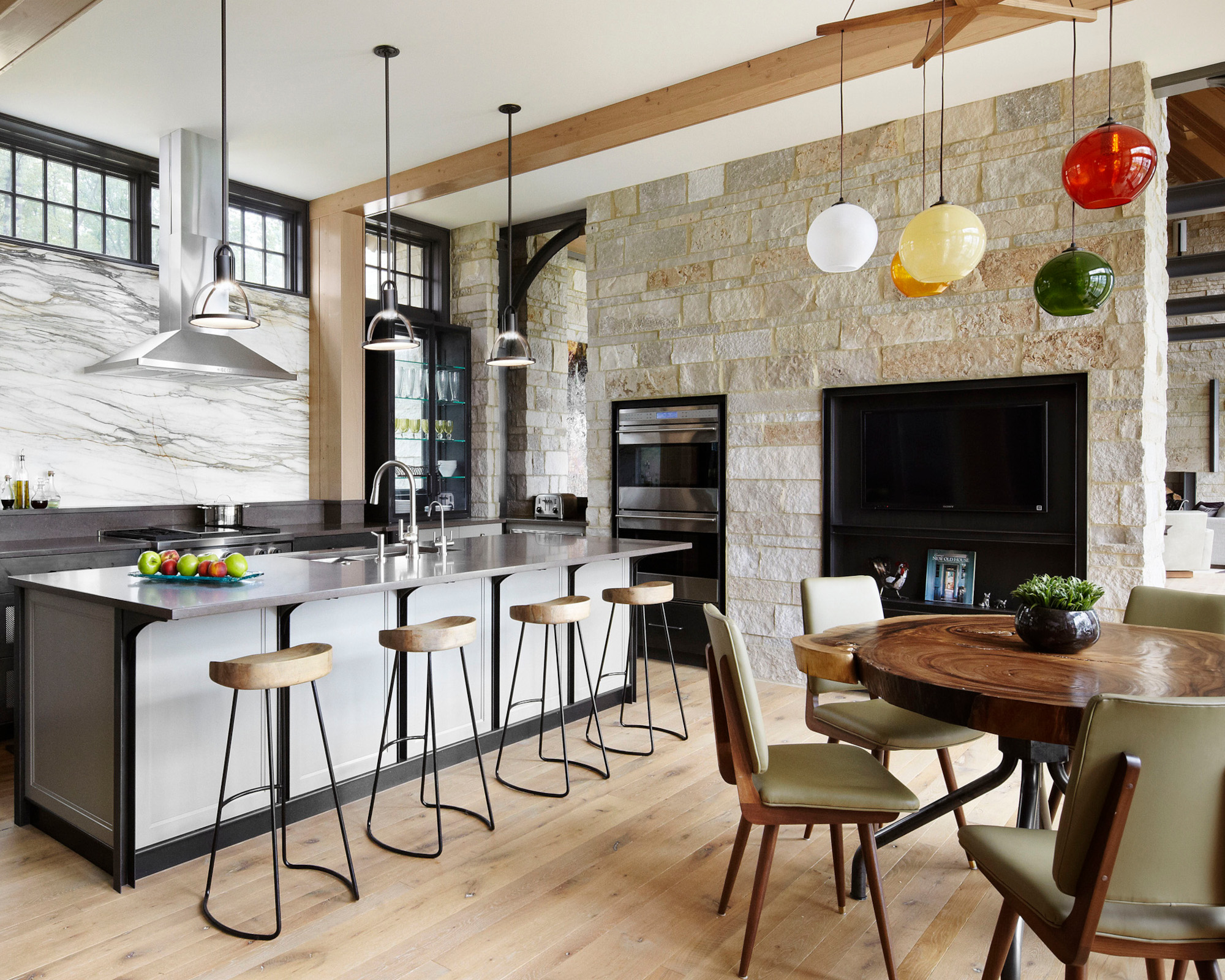
Stone and wood give a rustic warmth to the more contemporary elements of this kitchen, which was designed not only for functionality but also as a space for family and guests to gather. 'The clients wanted an intuitive kitchen layout where guests would feel at home in the morning making coffee and helping themselves,' says Fred Wilson.
Kitchen ideas include the creation of informal dining areas. Barstools at the island make the perfect place to grab a coffee, while the sociable round table and stylish green chairs are ideal for a relaxed meal. Lighting is used to delineate these areas with pendants from Holly Hunt above the island countertop and multi-colored globes injecting a fun element over the table.
Design expertise in your inbox – from inspiring decorating ideas and beautiful celebrity homes to practical gardening advice and shopping round-ups.
Dining room
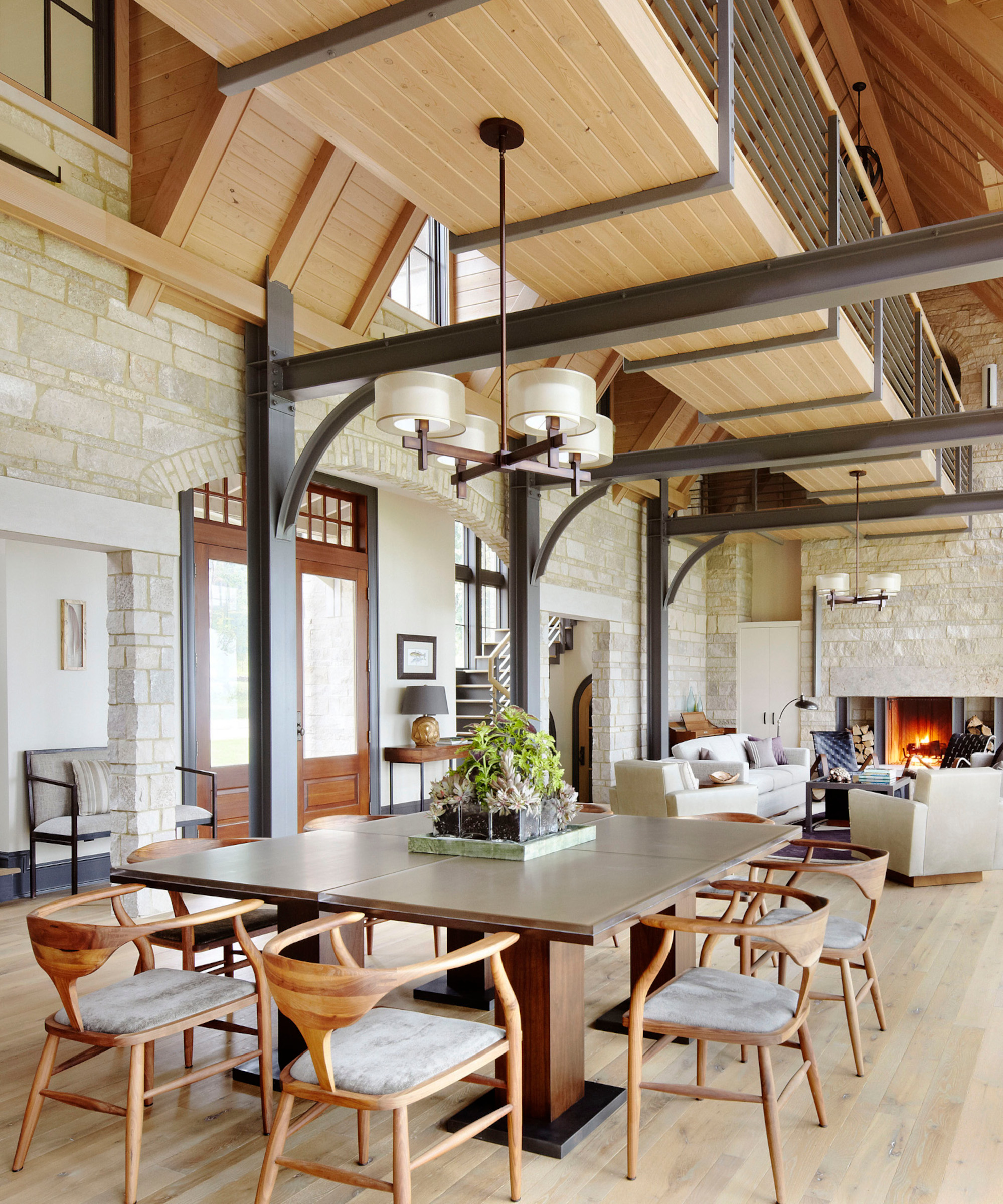
'The priority for the clients was an open plan layout for spending time with friends and family, so the living and dining space are centered together at the heart of the home,' says Fred.
Dining room ideas to maximize the flexibility of the space include a custom dining table that can either be pushed together for a large family meal or formal gathering, or pulled apart into four smaller seating groups for family games nights and casual meals.
'One of the most striking design elements of this project is the wood and steel second-floor catwalk between the two ends of the home,' says Fred. 'It feels like a bridge above the main living space, accessing the upstairs bedrooms, bunkroom and games room.'
Living room
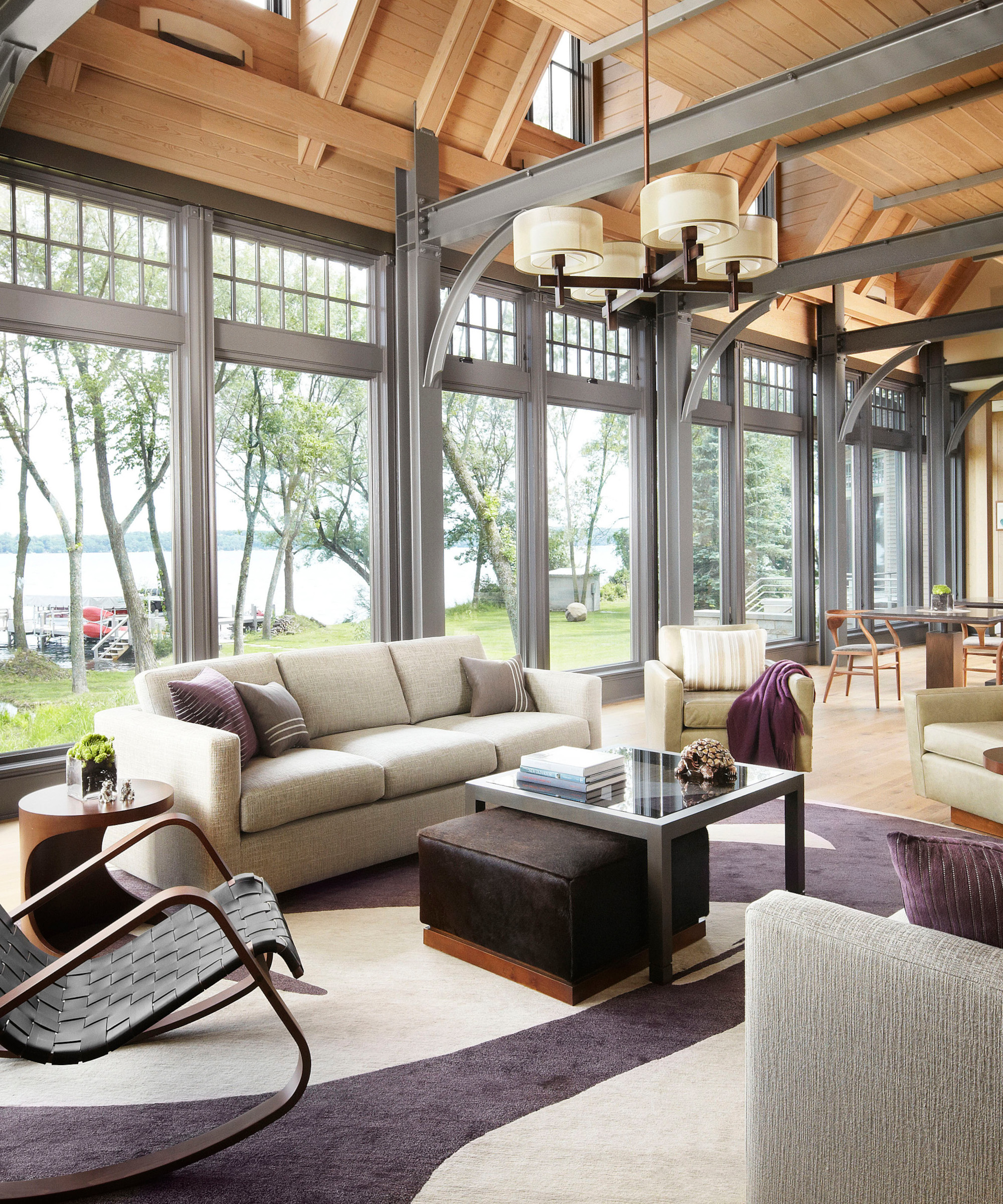
Living room ideas include creating a comfortable space in an easy-on-the-eye neutral palette that complements the natural materials used and doesn't detract from either the architecture of the house or the beautiful view of the lake. A statement rug from Lapchi injects a pop of color.
Home office
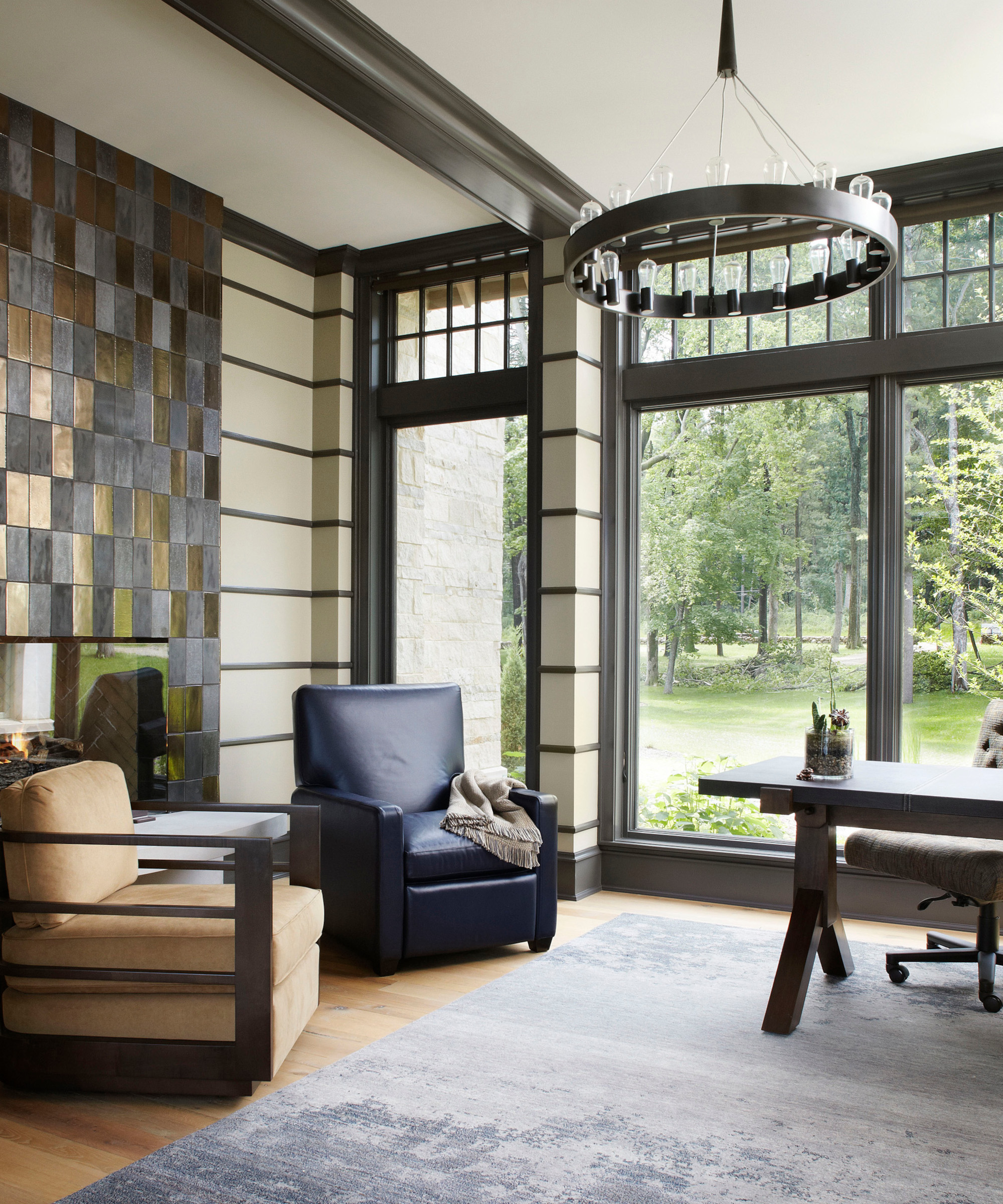
This home office space, useful for checking in on work, features a fireplace with an eyecatching tile surround creating a focal point. A chandelier from Robert Abbey injects a touch of grandeur.
Porch
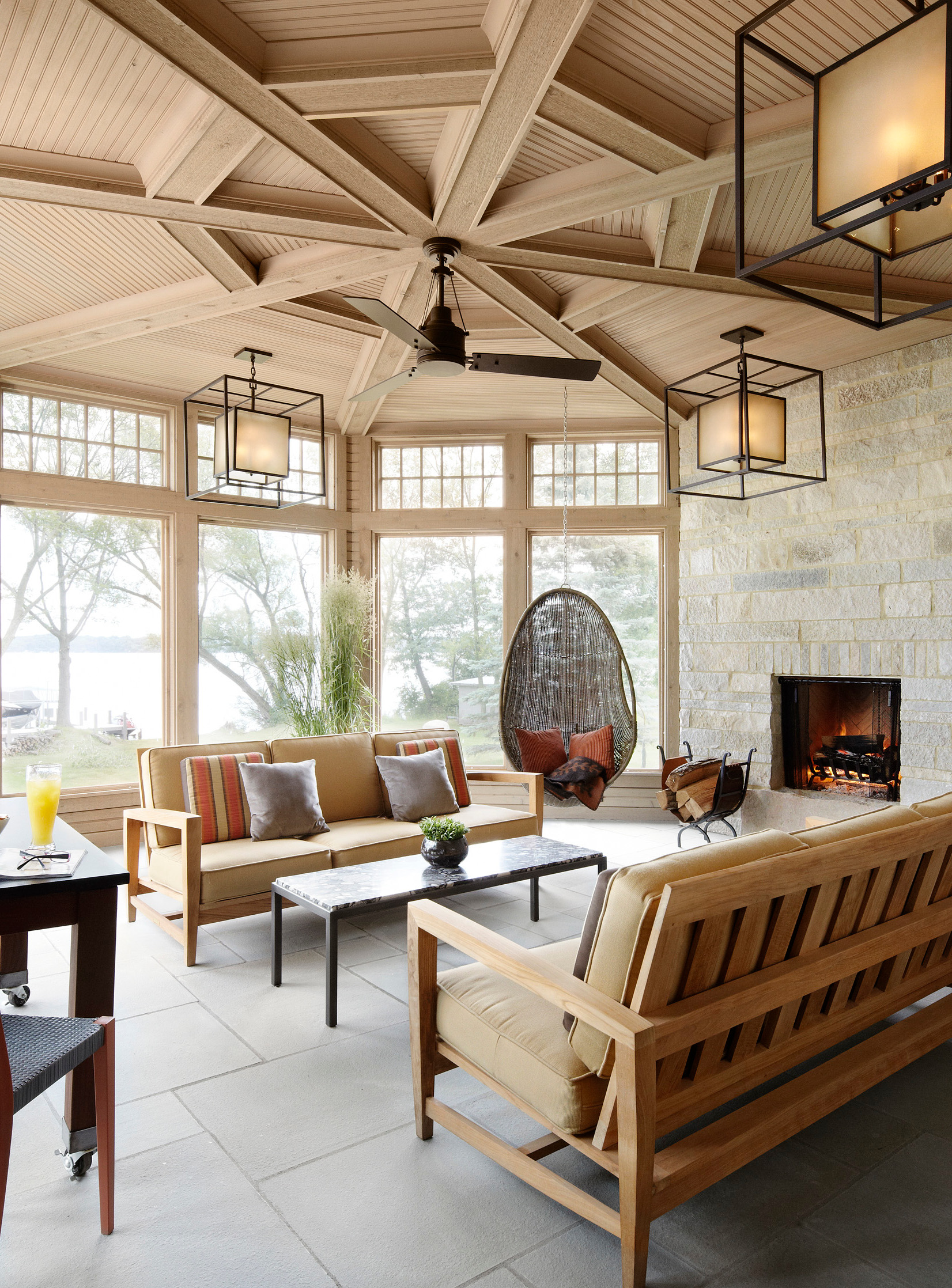
Situated at one end of the home, the octagonal-shaped screened porch maximizes views of the lake and acts as the home's outdoor living room. Teak sofas from Kingsley Bate provide comfortable seating.
Entryway
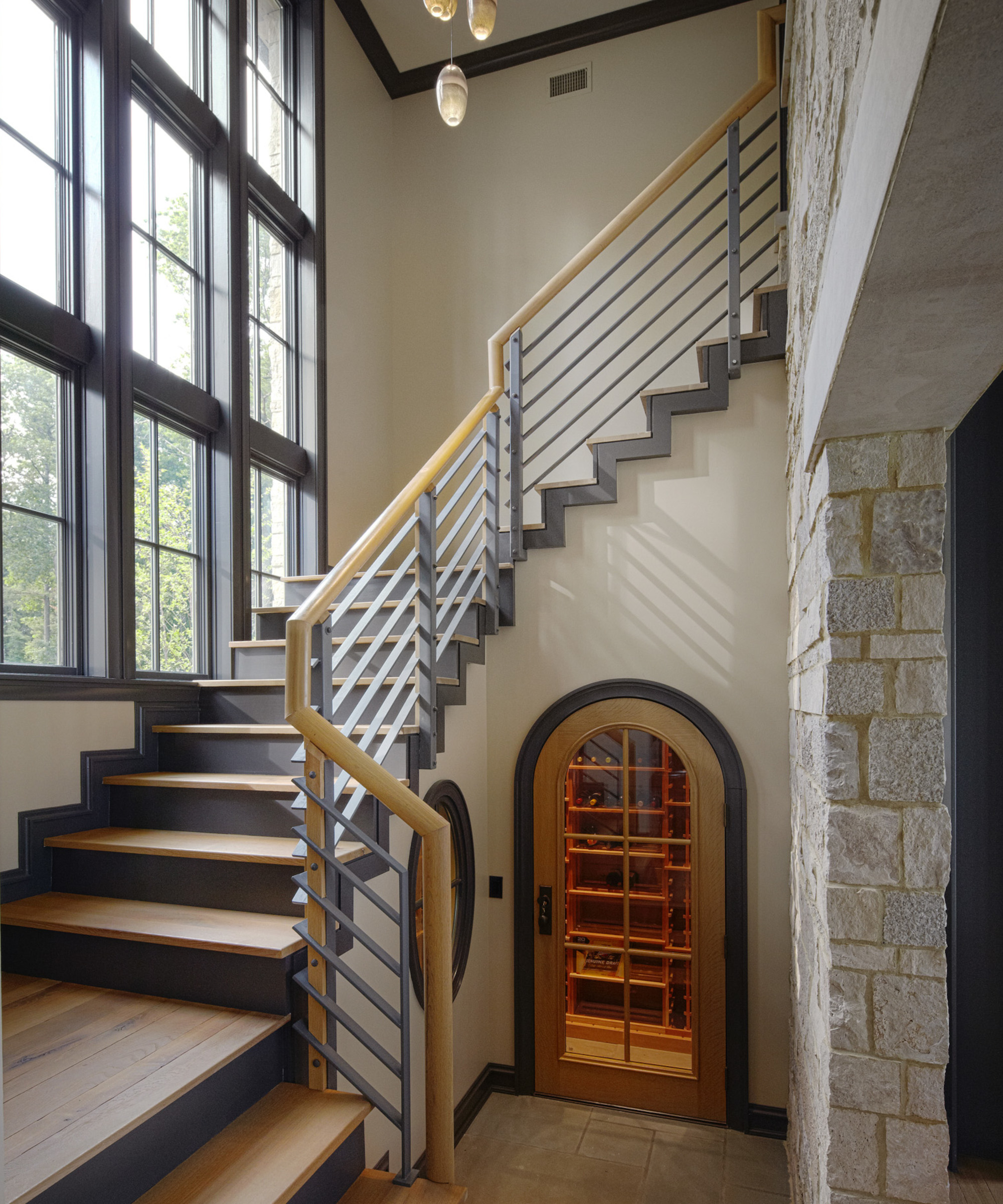
This steel and wood staircase leads to the catwalk. Entryway ideas include tucking a wine cellar underneath the stairs.
Main bedroom
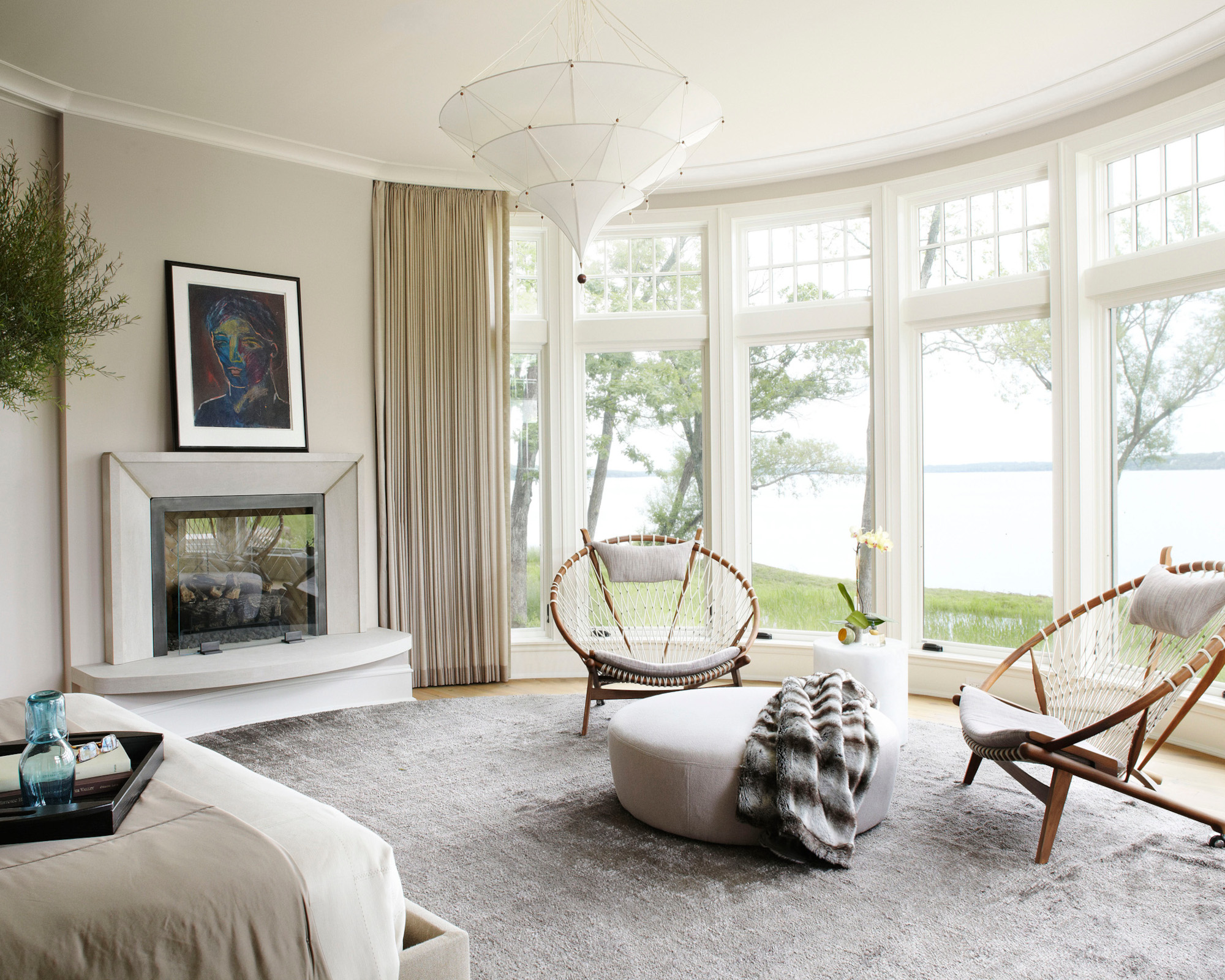
The main suite is situated at one end of the home for privacy and features a rounded expanse of windows that overlook the lake. Bedroom ideas include a seating area for admiring the view, with chairs from Matt Blatt and a custom ottoman.
Home office
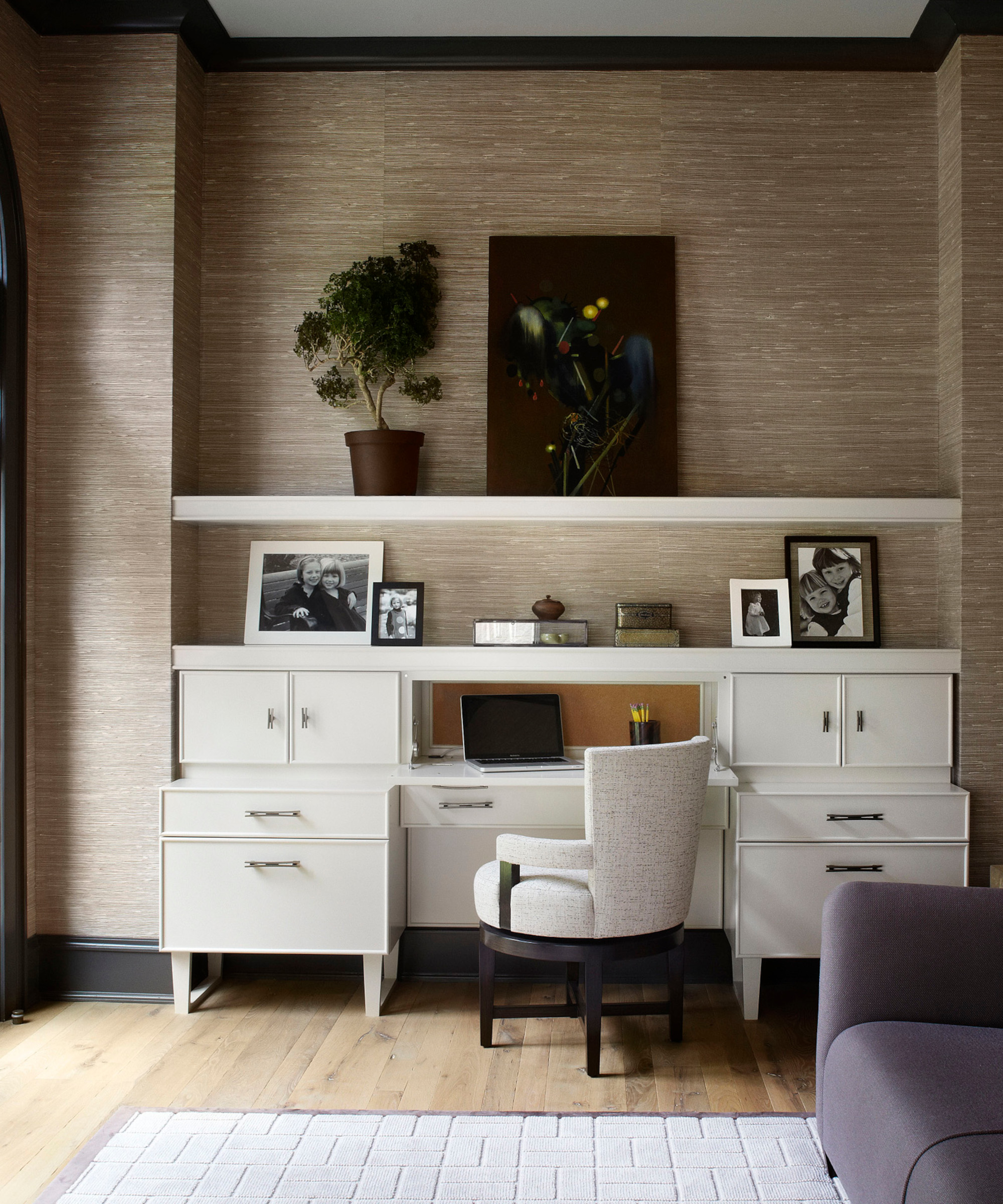
This second workspace is located within the main suite and features a custom desk and wallpaper from Donghia.
Home office ideas include a secret door between the home office and main suite. Hidden in a bookcase, it provides access to the main suite via a back hallway. 'It was a must-have!' says Fred. 'With this being a work-from-vacation home office, the whimsy of the secret door made the space a little more personalized and less serious. It’s also a clever design element that not only makes the office part of the primary suite by giving it direct access, but also creates a level of privacy for the homeowners when they have guests, since they can go between their office and bedroom without entering the main living space/central hallway.'
Bathroom
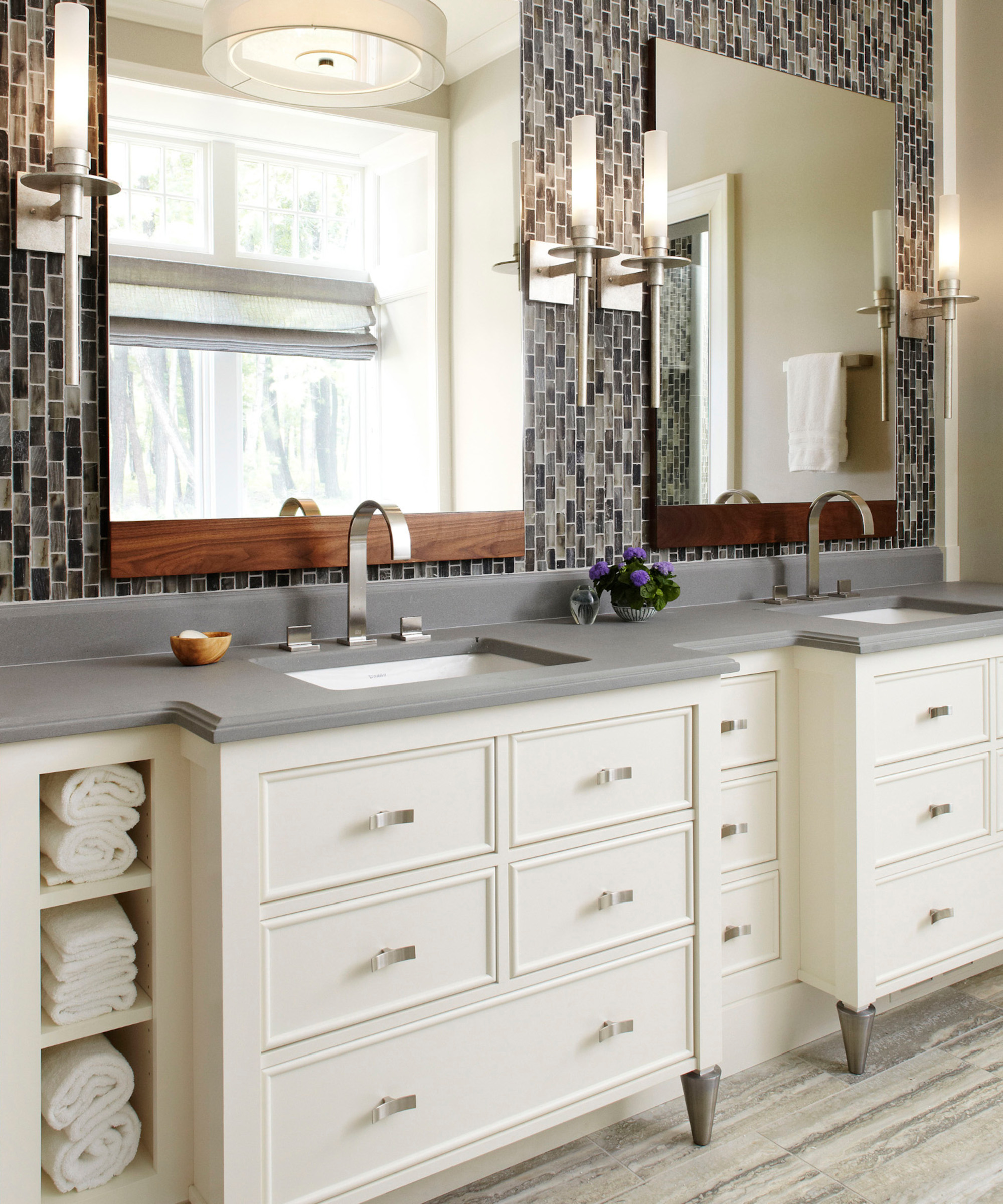
The main bathroom has a spa-like feel. Bathroom ideas include cabinetry with plenty of storage space, including cubby holes for towels.
Games room
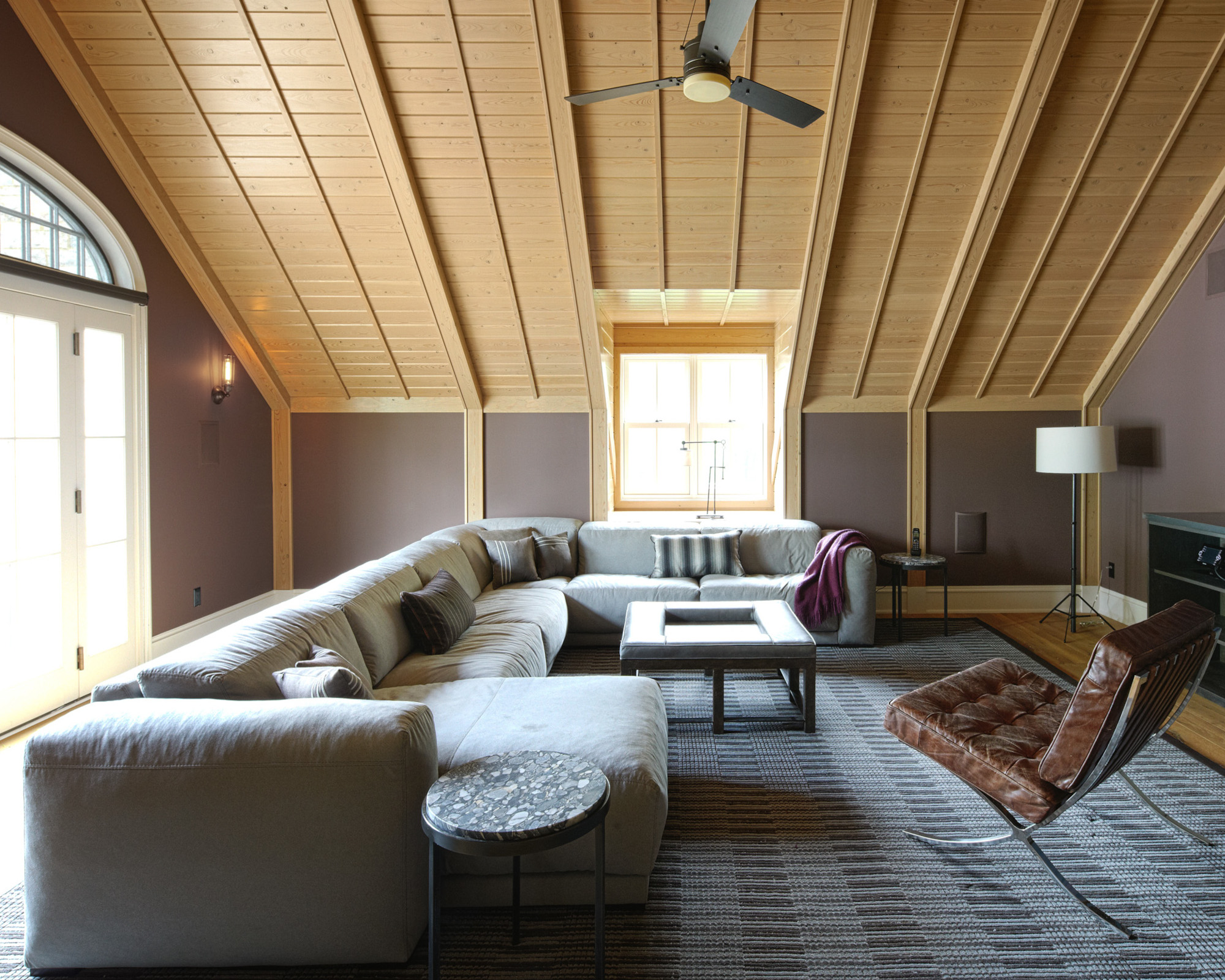
This casual hangout space, accessed by the catwalk, features a large sectional sofa that provides ample seating. Tables, including a custom Bausman & Company coffee table, are strategically positioned to ensure there's always somewhere close at hand to place drinks.

Interiors have always been Vivienne's passion – from bold and bright to Scandi white. After studying at Leeds University, she worked at the Financial Times, before moving to Radio Times. She did an interior design course and then worked for Homes & Gardens, Country Living and House Beautiful. Vivienne’s always enjoyed reader homes and loves to spot a house she knows is perfect for a magazine (she has even knocked on the doors of houses with curb appeal!), so she became a houses editor, commissioning reader homes, writing features and styling and art directing photo shoots. She worked on Country Homes & Interiors for 15 years, before returning to Homes & Gardens as houses editor four years ago.