This 11,000sq foot contemporary home will make you rethink log cabin living
Awesome in size, yet as homey and inviting as any log cabin, this Wisconsin vacation home has to be explored
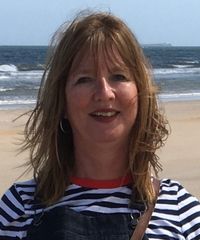
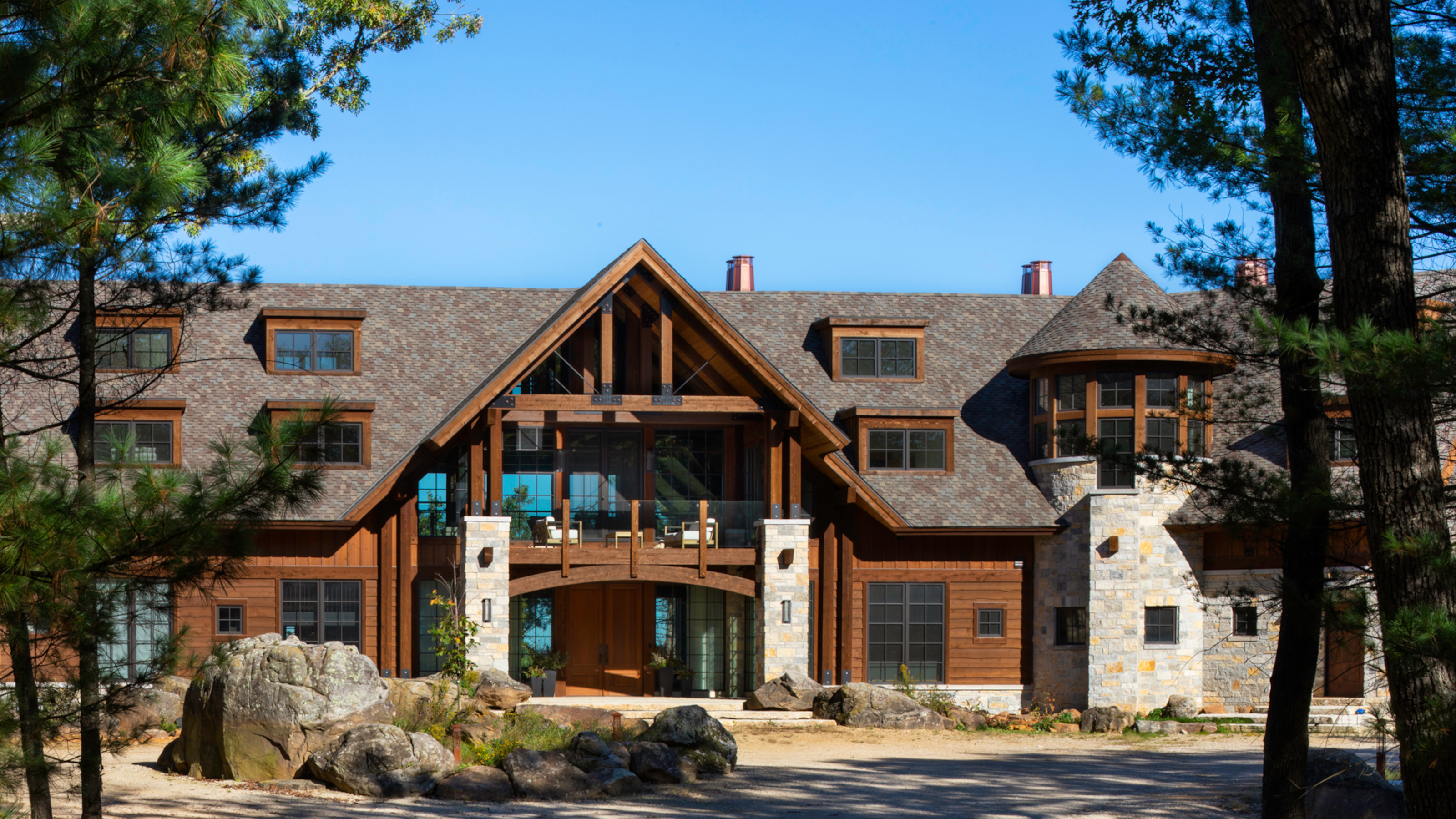
Located in Mauston on the Wisconsin river, this timber frame contemporary lodge was completed in 2020. The home was inspired by WPA lodges in the 1930s with a contemporary take on cabin decor. The design features open floor plans and dominant use of steel and glass, complemented with creature comforts.
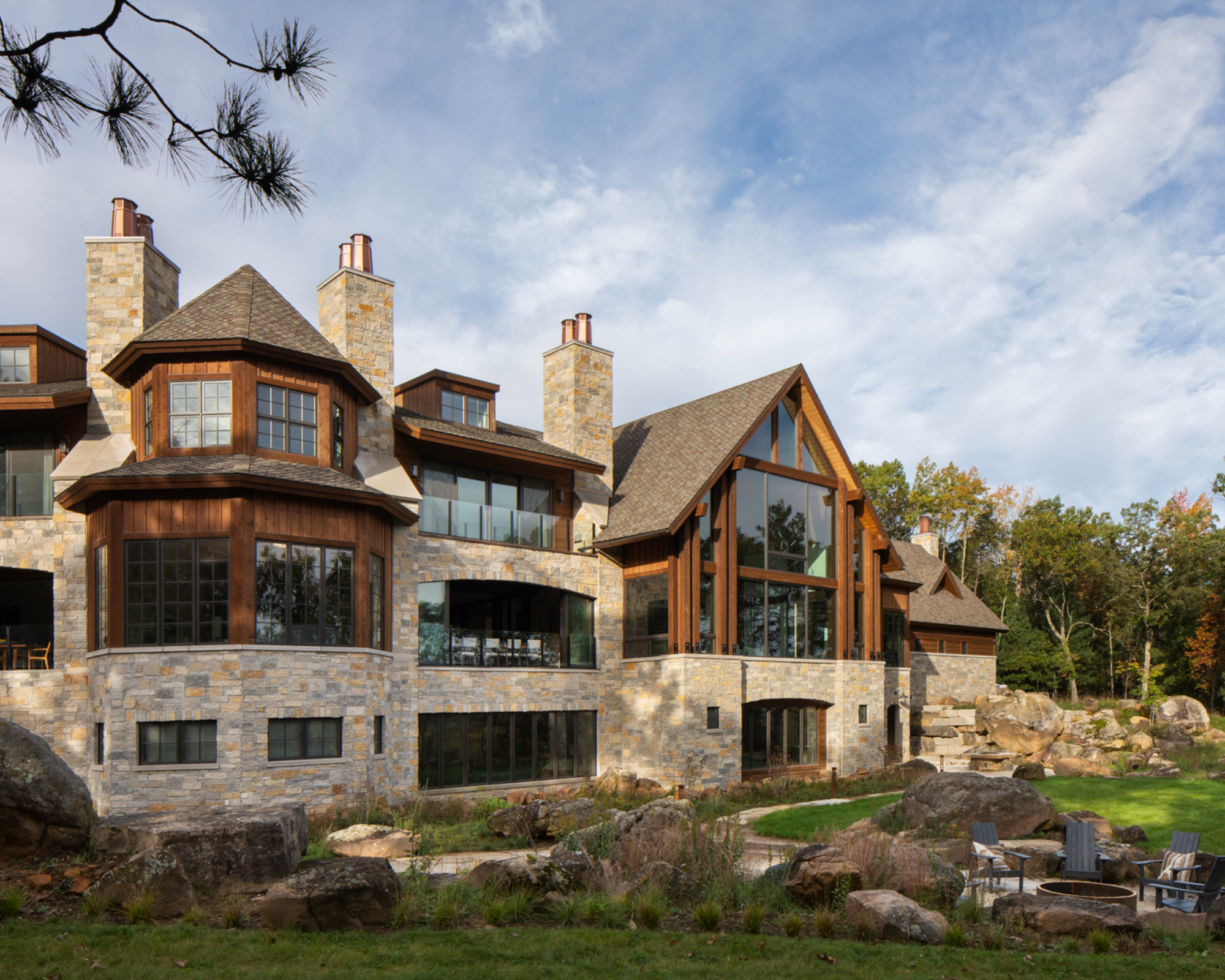
'We designed this vacation home around the family's love of the outdoors and married elements of 1930s and 1940s lodging with a modern twist,' says Mike Shively of architects En Masse. 'They were looking for an escape for their family from the suburban setting in a secluded, private area with beautiful views of the countryside and the Wisconsin River.'
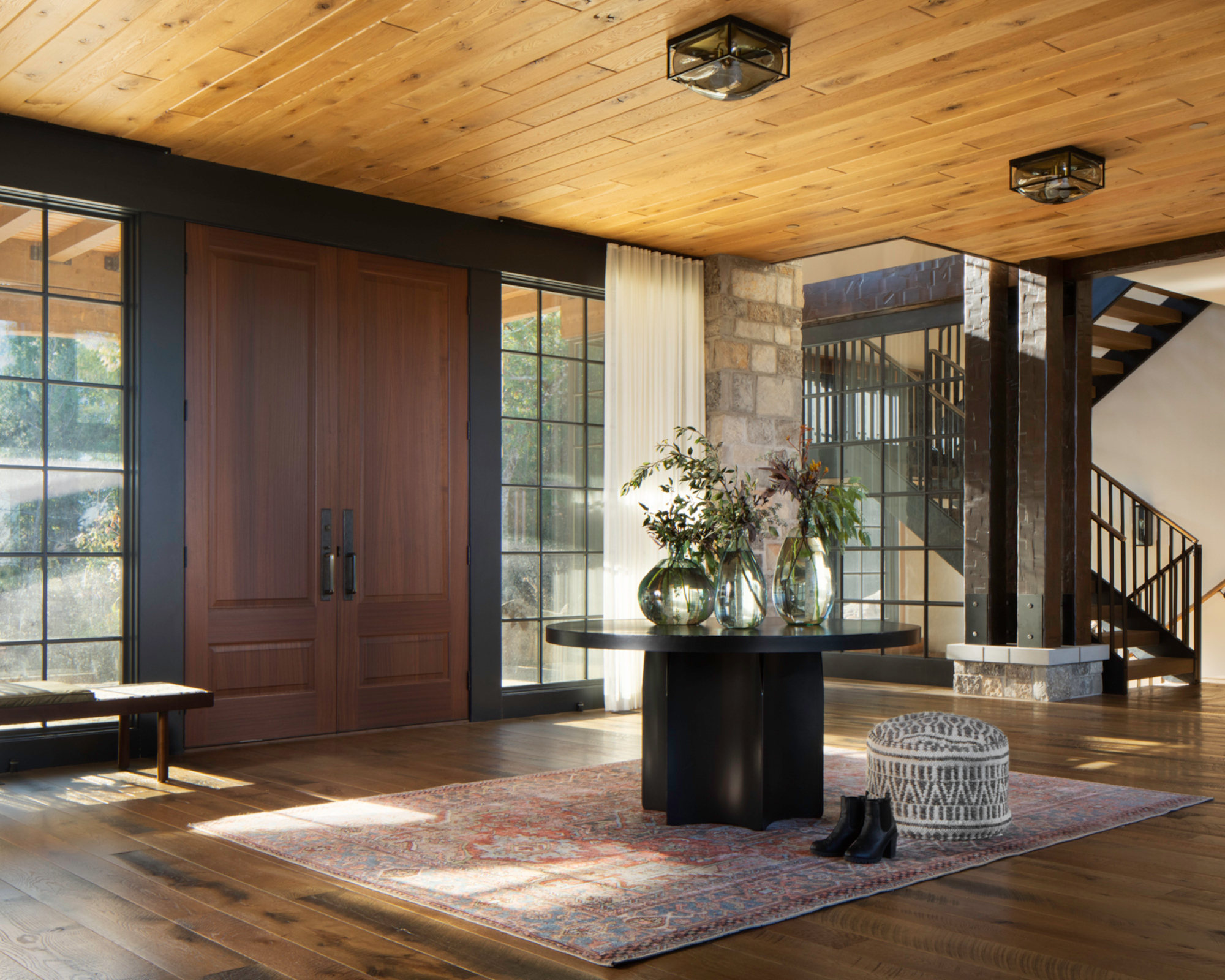
This space shows off the oversized grids and layout with interior windows by the stairs
The family had first hired a log home company but needed something closer to 11,000 square feet, a project too large for the log home company to achieve. 'We came in to collaborate with the log builders to create a truly unique home that delivers a "log cabin" aesthetic, but in a sophisticated way,' continues Mike. 'We really considered from an architectural level how to best suit their lifestyle.'
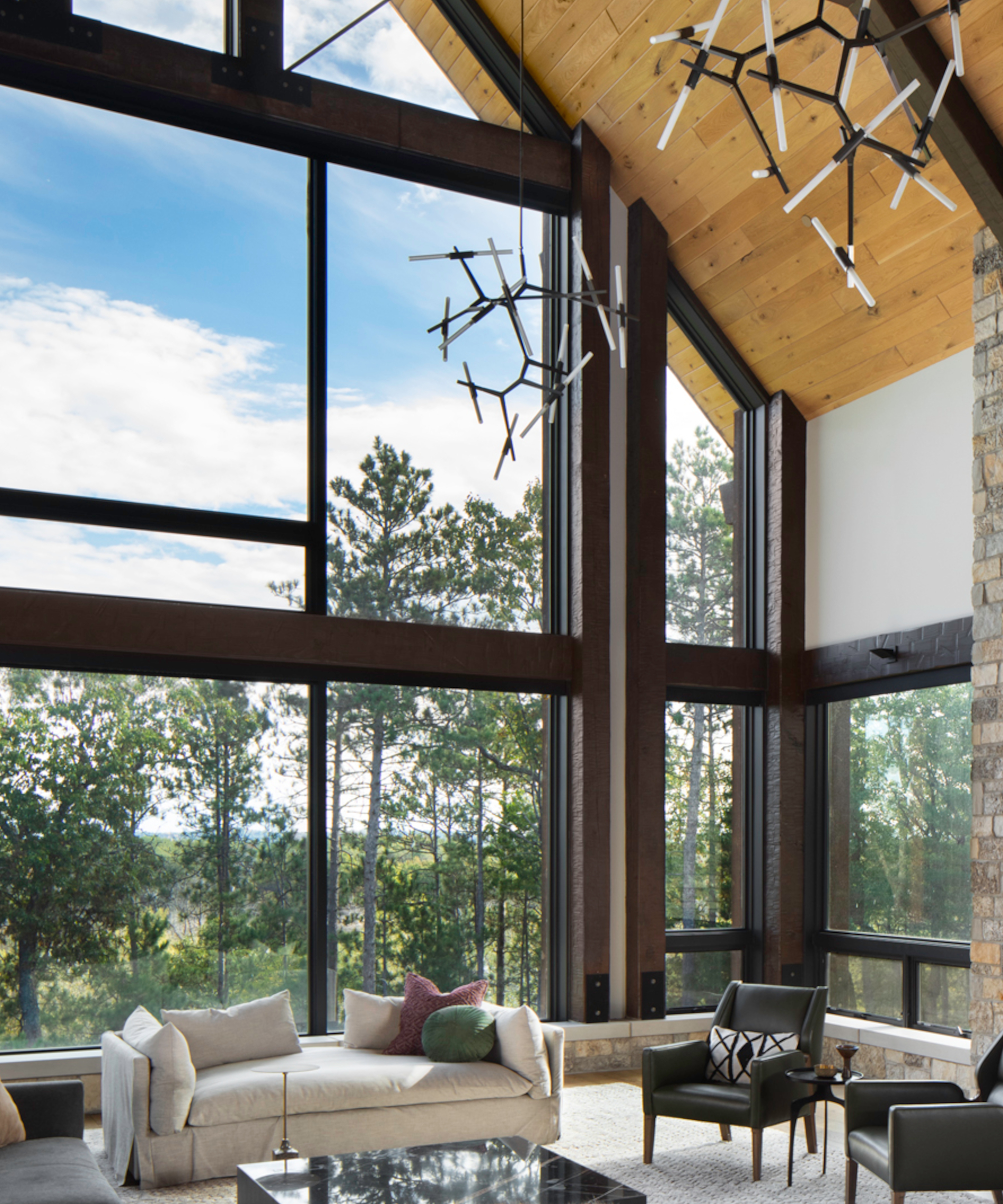
'We wanted an “antler-like” chandelier here. We also brought the glass right to the structure for full access to the outdoors,' says Mike.
The goal was to convert the existing, massive rooms created by the contractor into something more liveable, intimate and comfortable. 'One of the main design narratives included capturing the essence of the outdoors by blending indoor/outdoor liveability, which was achieved by making the back of the house mostly glass to optimize views and create a feeling of being immersed in nature,' says Mike.
'The Great Room (above) is extremely vast at 30ft x 60ft, but we looked to bring the vastness down with interesting and intimate materiality including wide plank, white oak Carlisle flooring that is meant to look hand-scraped and distressed with old school saw marks. The main living area also features an oversized Minotti sofa that fits the scale of the room.'
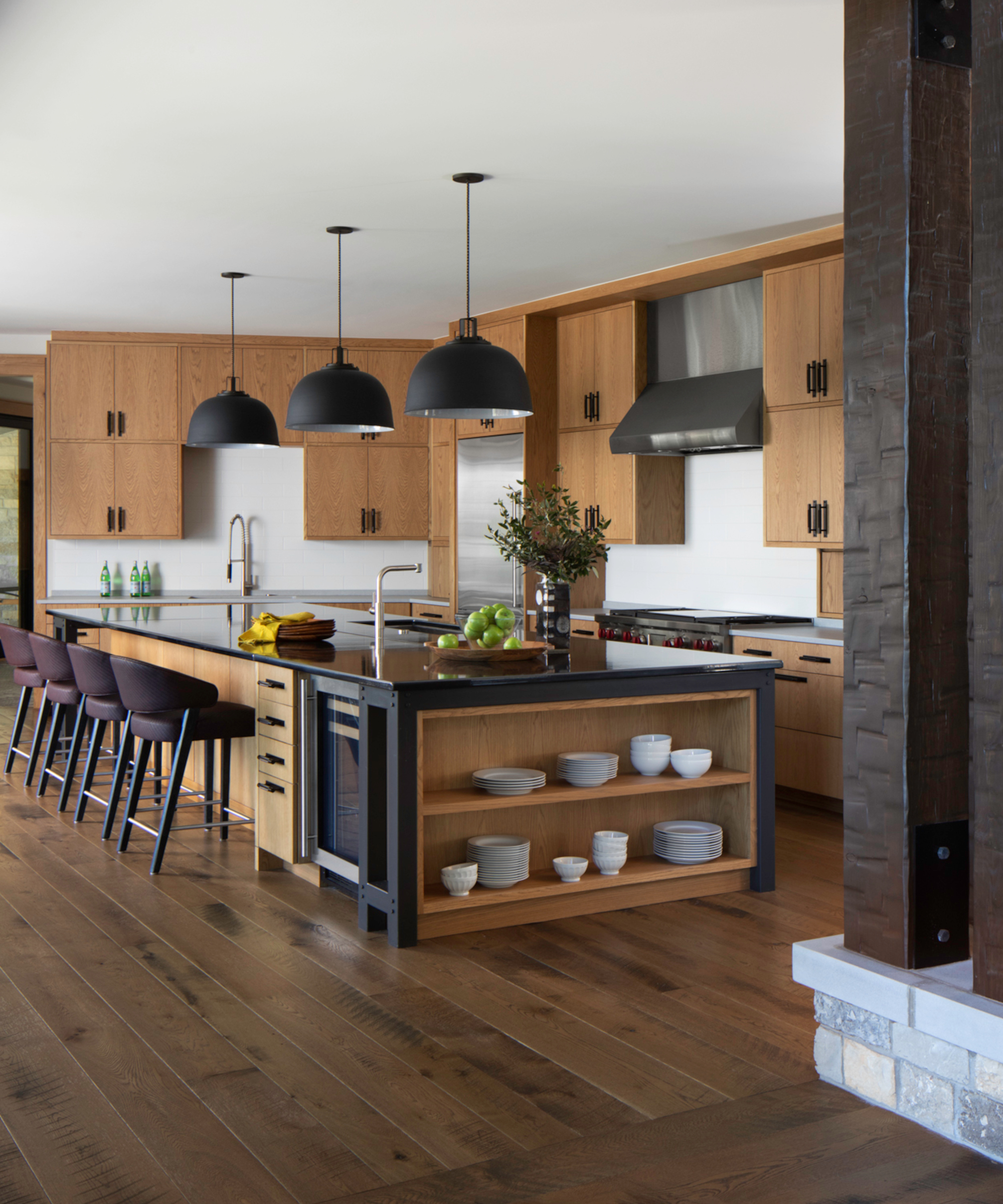
This area features white oak cabinets and steel legs on the island for an industrial vibe. The Pyrolave glazed lava stone countertops ride the industrial vibes with the island also serving as alternative workspace, giving off a “science lab” feel
One must-have for entertaining that the family requested was an oversized kitchen (above). 'Our design includes one of the largest kitchen islands we’ve ever worked on (nearly 12ft long). It is a Pyrolave (a volcanic rock) that originates in France and had to be custom ordered,' says Mike.
Adjacent to the kitchen is a large dining room (below) that is designed to highlight 'inside out' living with interior pocket-sliding doors that allow the dining room to become an outdoor space when the exterior doors are opened (and prevents insects from getting in) for a four seasons feel. The dining room also features two long tables that can be separated or pushed together as one long table for a flexible entertaining space.
Design expertise in your inbox – from inspiring decorating ideas and beautiful celebrity homes to practical gardening advice and shopping round-ups.
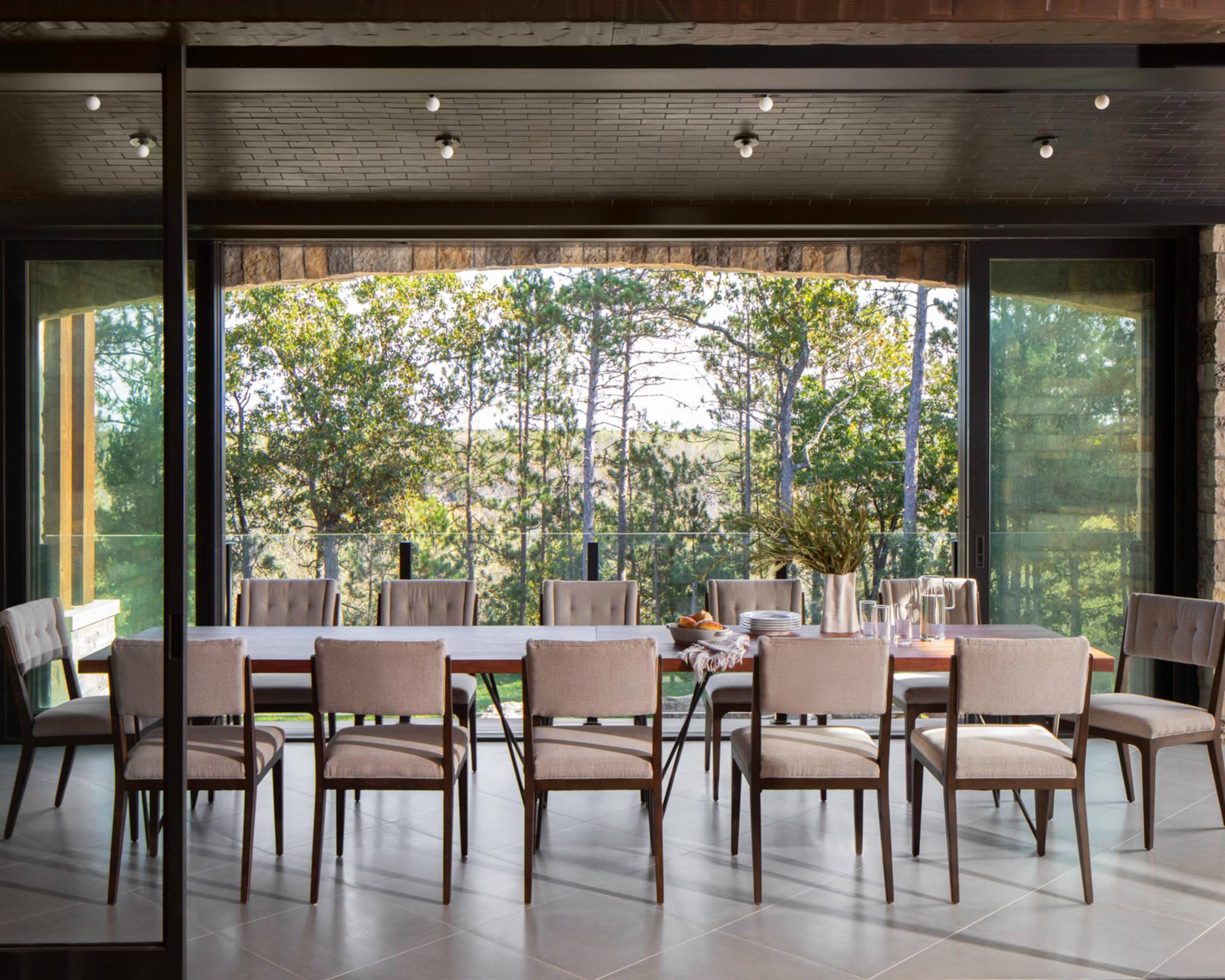
'This area features fireclay tile art ceiling. 'We pulled the exterior stone in to blur inside/outside. This space also features frameless glass railings as well as flooring that looks like limestone but is porcelain for more durability,' explains Mike.
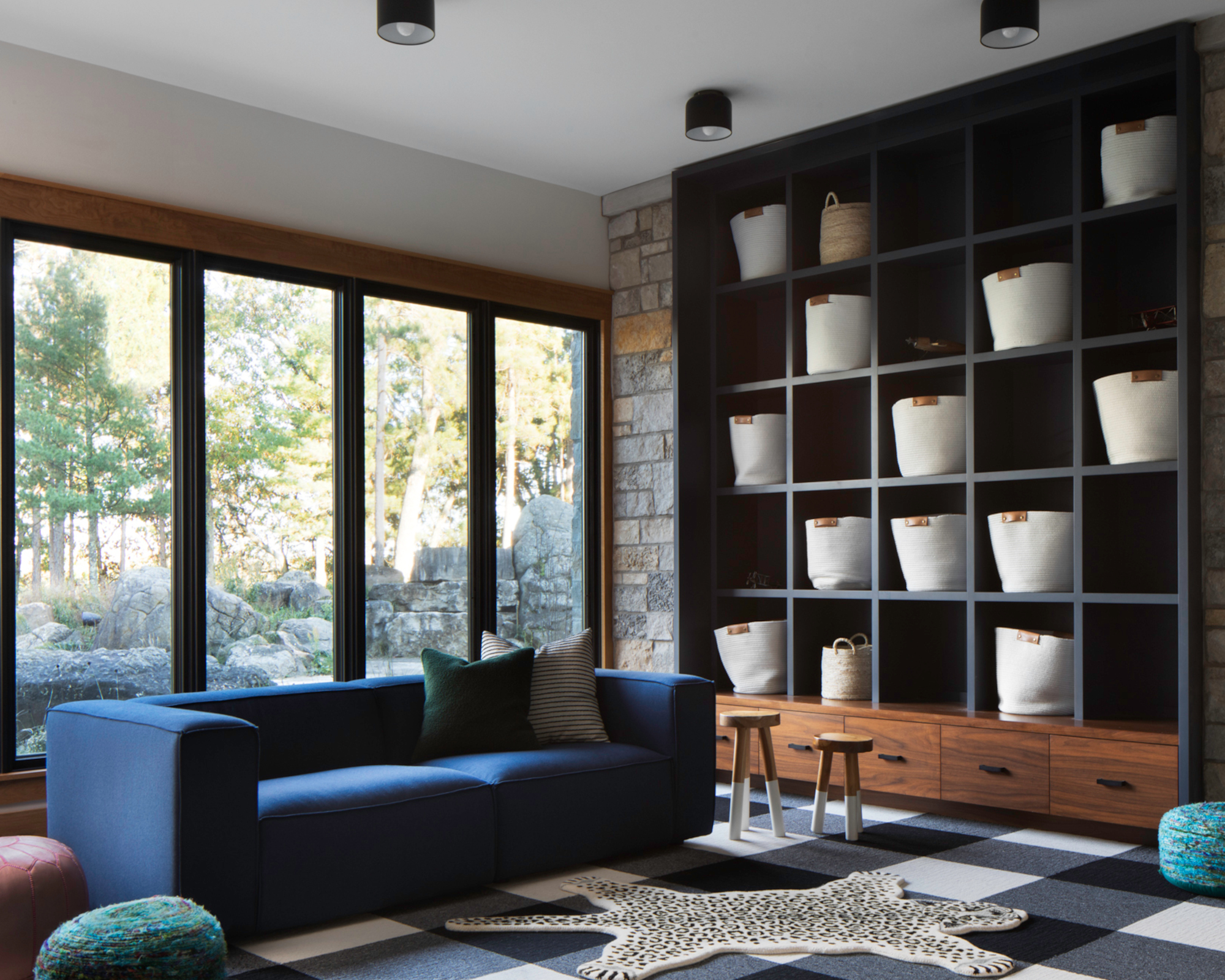
Above, the playroom features Tartan plaid overscale flooring. Below, the movie room room features a ribbon fireplace with a large projection screen as well as reclaimed wood on the ceiling and industrial, exposed light bulbs.
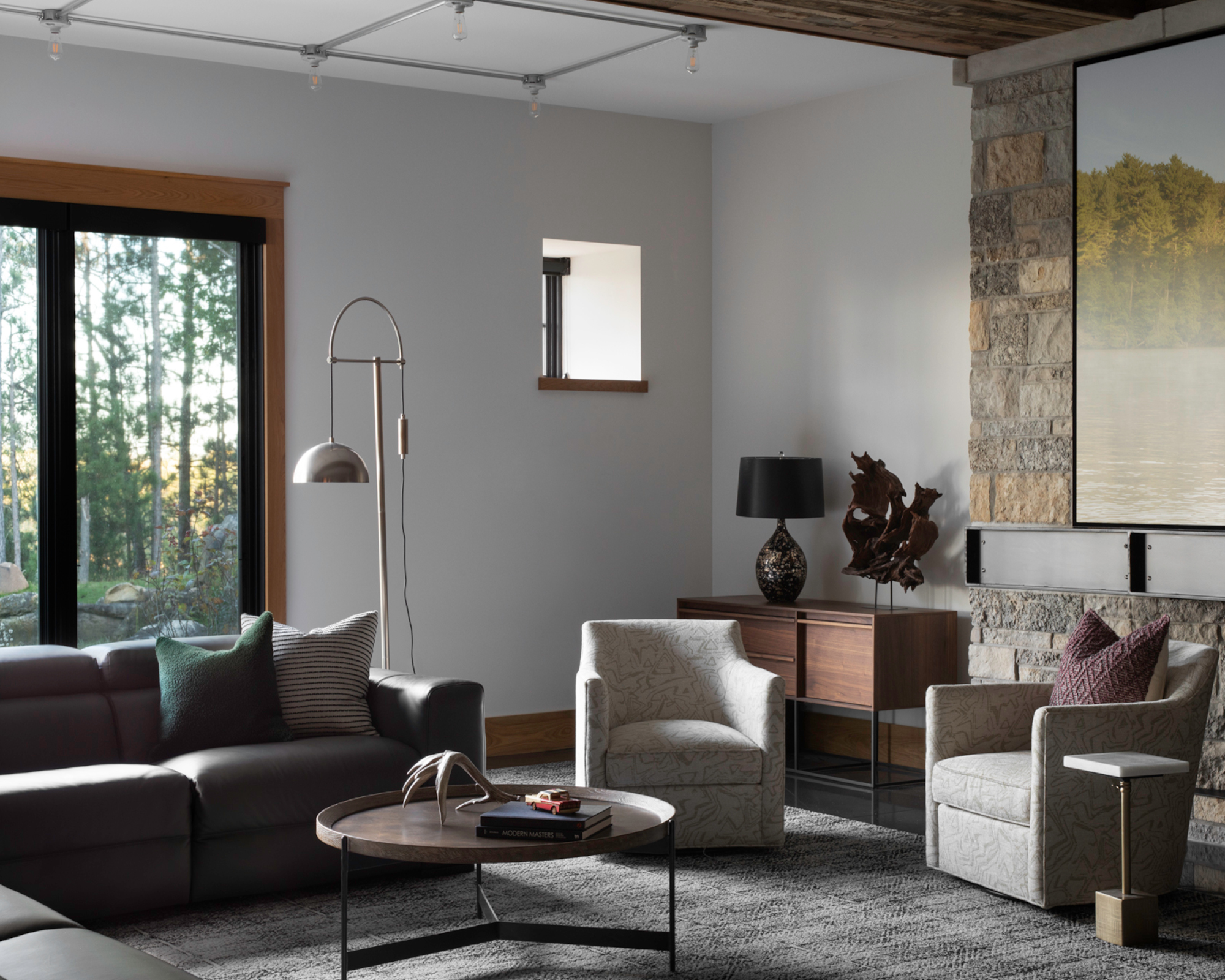
Below, is the third floor catwalk, which you get to from the ladder from the Bunk Room, where kids can play.
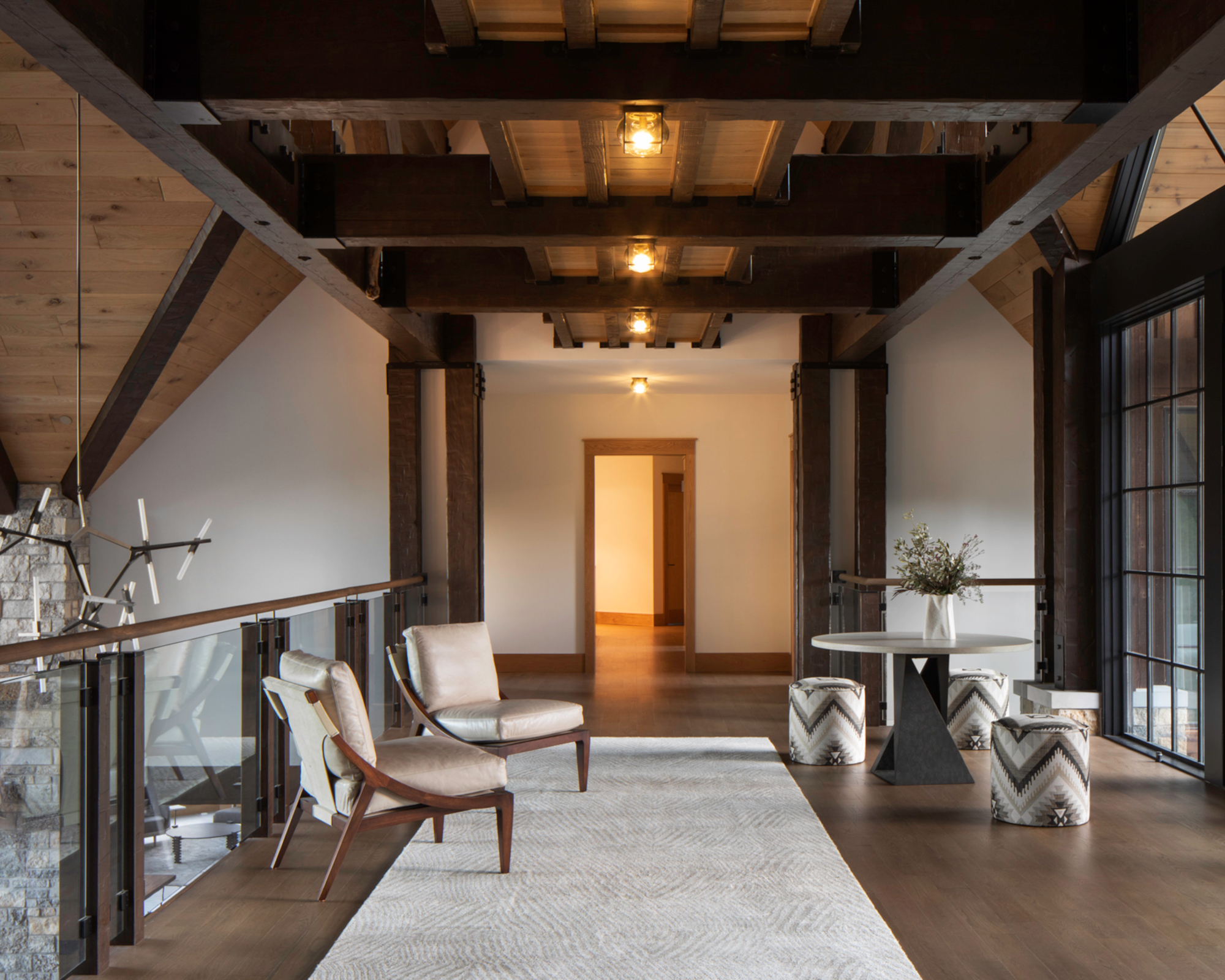
'There are wide vista views from every angle that wrap around the bluff as well as interesting outdoor spaces in every direction, with two of the bedrooms having private balconies. The family has four boys, so we wanted to create an escape for their family of six, where hosting relatives and extended family or large gatherings was easily accessible. There’s entertaining and sleeping spaces for various size groups throughout.'
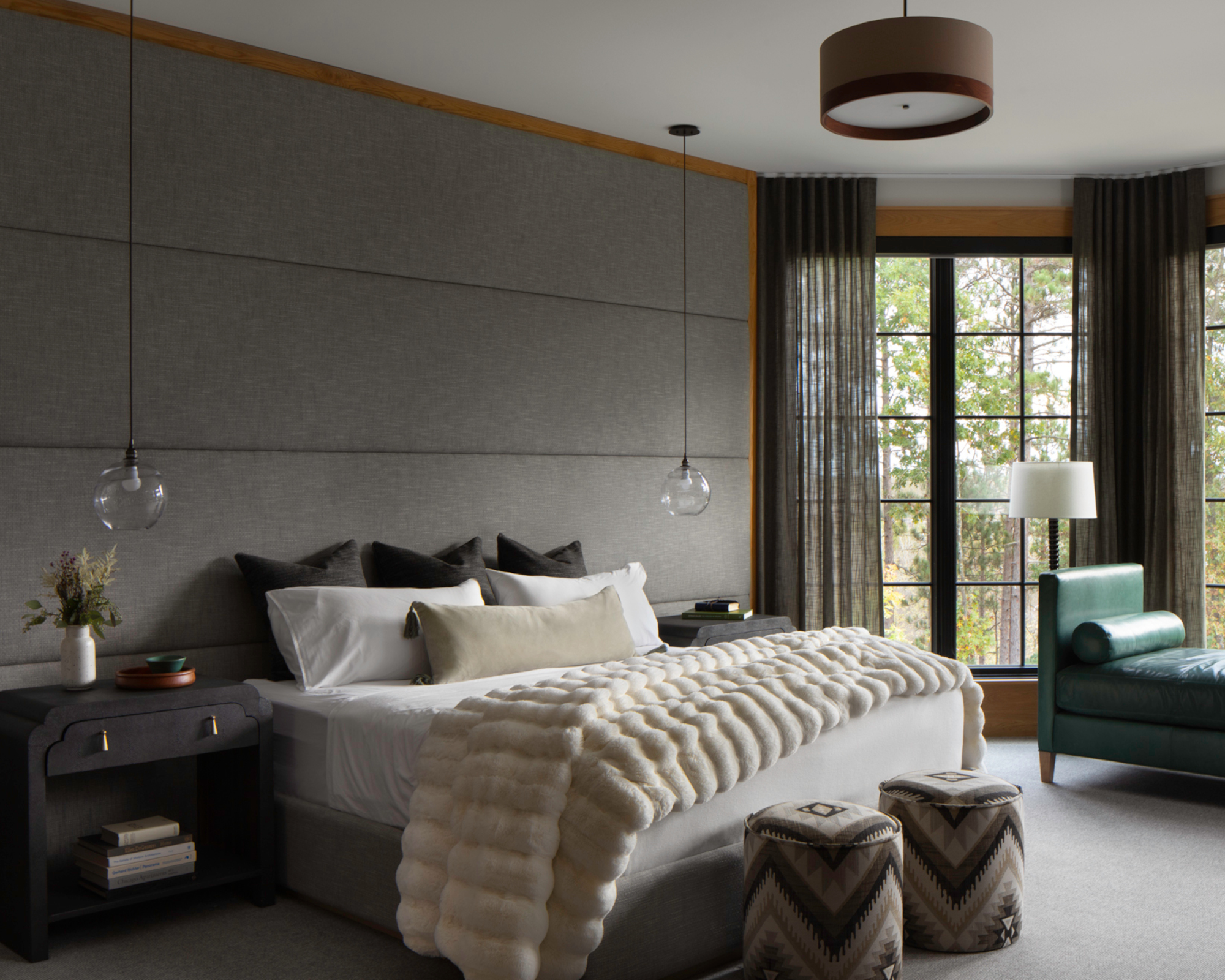
In the main bedroom, all windows were painted onyx to mimic old, steel frame windows. 'We also included an upholstered wall as the headboard for a wow moment,' says Mike.
'We’re always looking to blur the lines between inside and outside, in this case, with big expanses of glass,' says Mike.
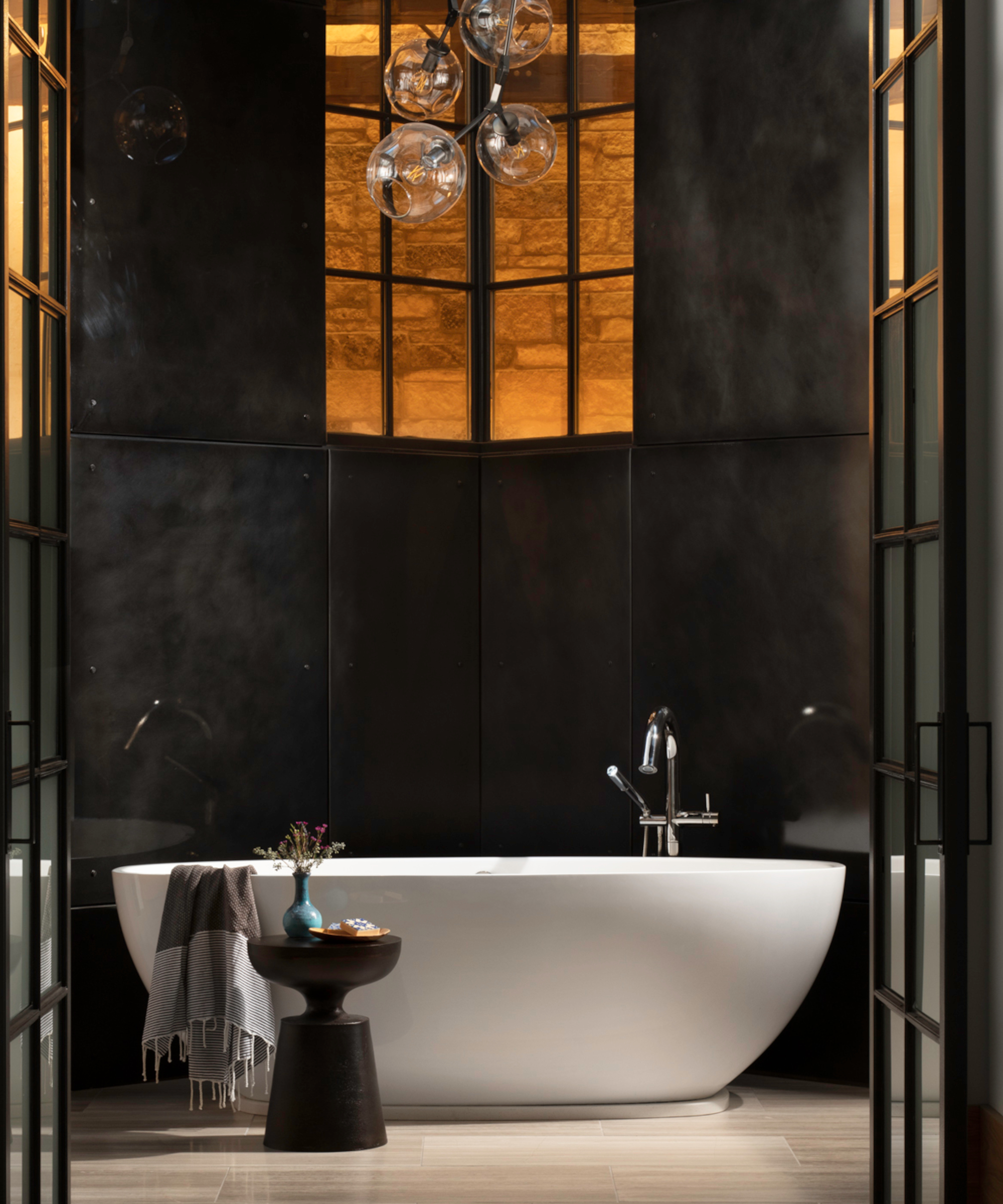
The main bathroom (above and below) features patina, steel walls and steel frame glass doors as well as travertine marble stone.

'The concept of this house really embodied our ethos as a firm in that with every project, we strive to connect occupants to their environment and to each other – it’s about a connection to place while enjoying a retreat away from everyday life,' concludes Mike.

Interiors have always been Vivienne's passion – from bold and bright to Scandi white. After studying at Leeds University, she worked at the Financial Times, before moving to Radio Times. She did an interior design course and then worked for Homes & Gardens, Country Living and House Beautiful. Vivienne’s always enjoyed reader homes and loves to spot a house she knows is perfect for a magazine (she has even knocked on the doors of houses with curb appeal!), so she became a houses editor, commissioning reader homes, writing features and styling and art directing photo shoots. She worked on Country Homes & Interiors for 15 years, before returning to Homes & Gardens as houses editor four years ago.