This once dark and dated home was stuck in the '90s – now it's an unrecognizable example of stunning modern farmhouse style
Transformed from cluttered, outdated, and awkward to a contemporary, relaxing space – this California home now has the wow factor

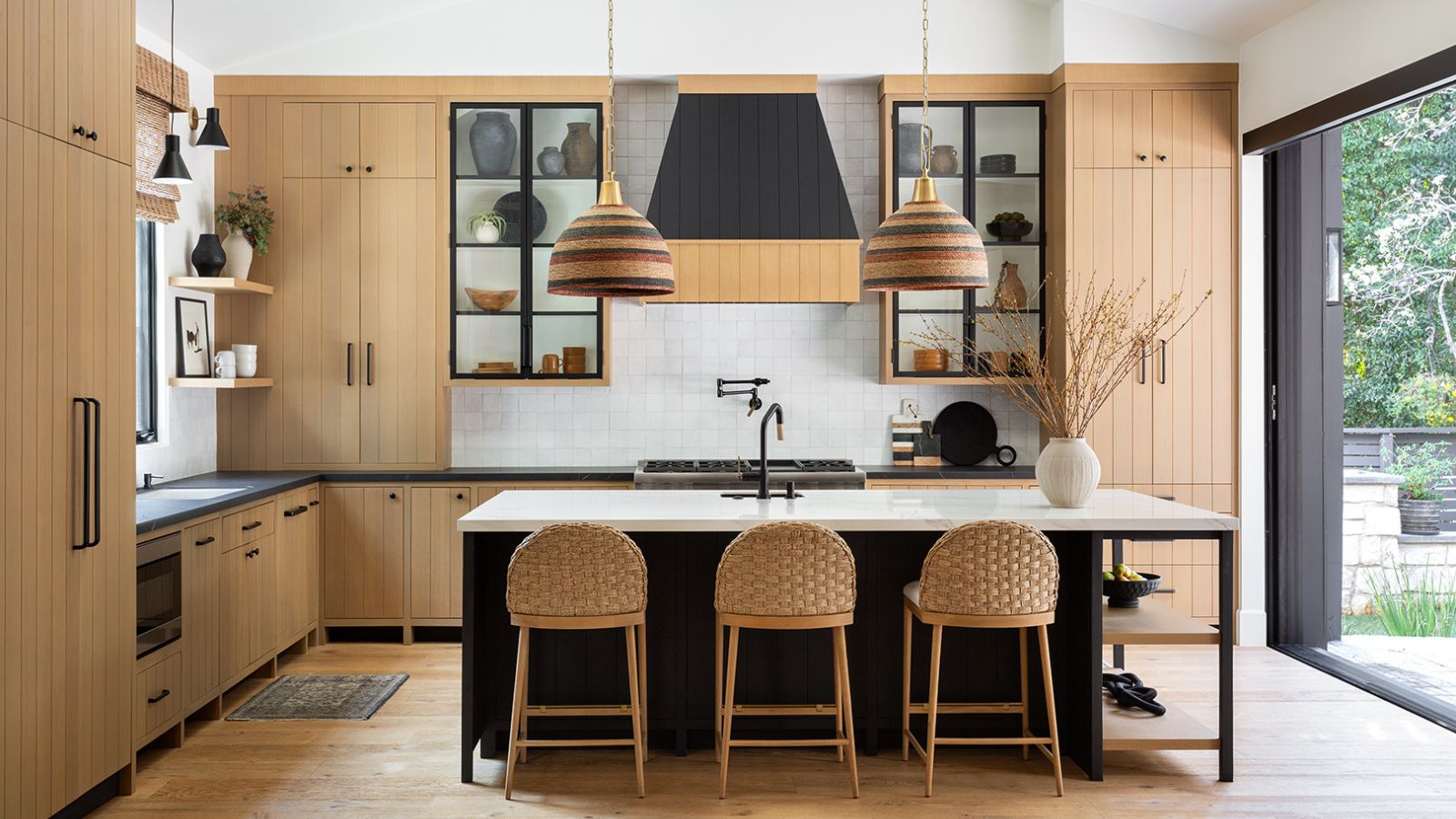
Design expertise in your inbox – from inspiring decorating ideas and beautiful celebrity homes to practical gardening advice and shopping round-ups.
You are now subscribed
Your newsletter sign-up was successful
Want to add more newsletters?

Twice a week
Homes&Gardens
The ultimate interior design resource from the world's leading experts - discover inspiring decorating ideas, color scheming know-how, garden inspiration and shopping expertise.

Once a week
In The Loop from Next In Design
Members of the Next in Design Circle will receive In the Loop, our weekly email filled with trade news, names to know and spotlight moments. Together we’re building a brighter design future.

Twice a week
Cucina
Whether you’re passionate about hosting exquisite dinners, experimenting with culinary trends, or perfecting your kitchen's design with timeless elegance and innovative functionality, this newsletter is here to inspire
The current owners of this home in the upscale Brentwood neighborhood of L.A. have lived in the house since 1987. They did an addition and renovated in 1990, and were attached to the house where they had brought up their kids. However, with the kids all grown and grandchildren on the scene, they felt the house was long overdue a makeover.
While they had loved the cozy Tuscan farmhouse style of the original property, they felt the time was ripe for a radical rethink that leaned towards more modern farmhouse style.
The architecture team at Aaha Studio came up with a plan to modernize the property, reconfiguring the layout and opening up the space, and also collaborated on the interior design alongside the client, Bonnie Corre. Take the tour to discover how they brought about a major transformation to this much-loved family home.
Before
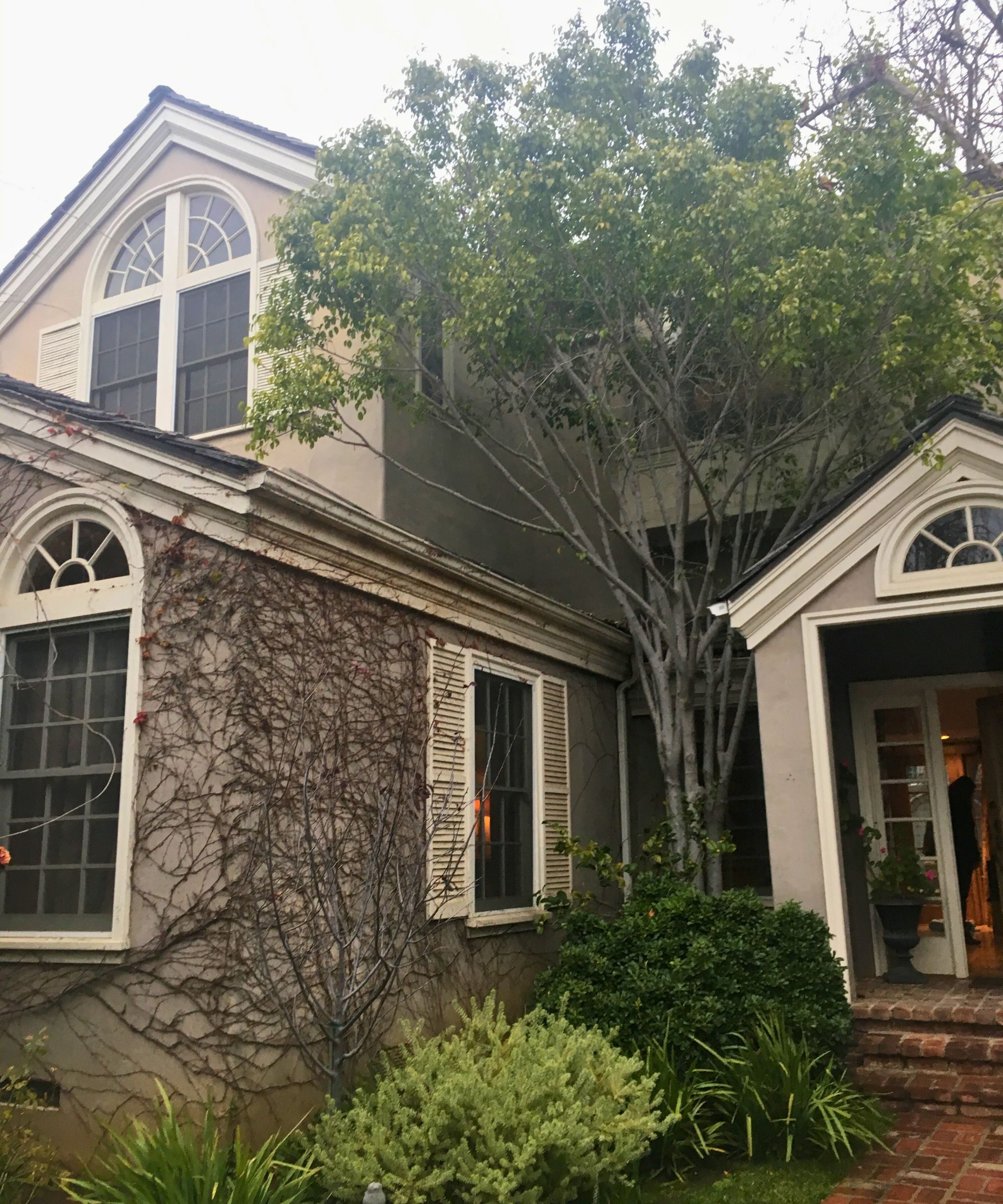
The original home had been extended in the 1990s and had the feel of a quirky farmhouse bed and breakfast
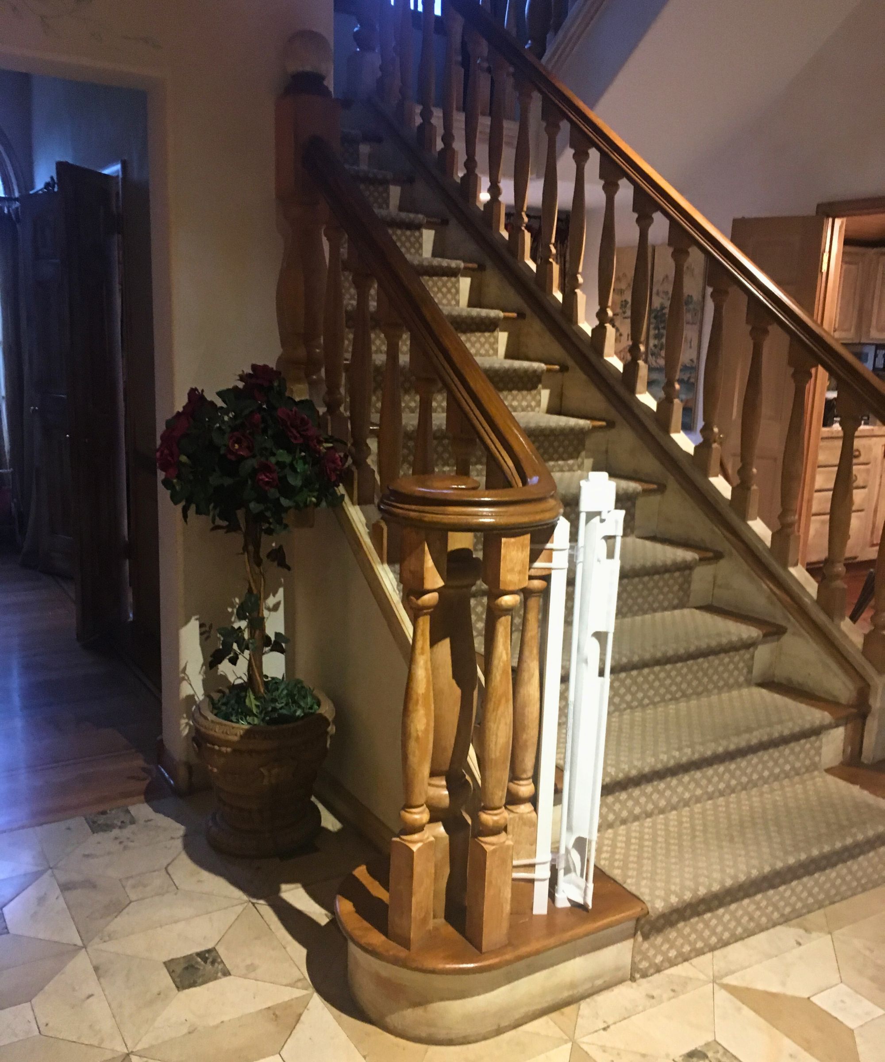
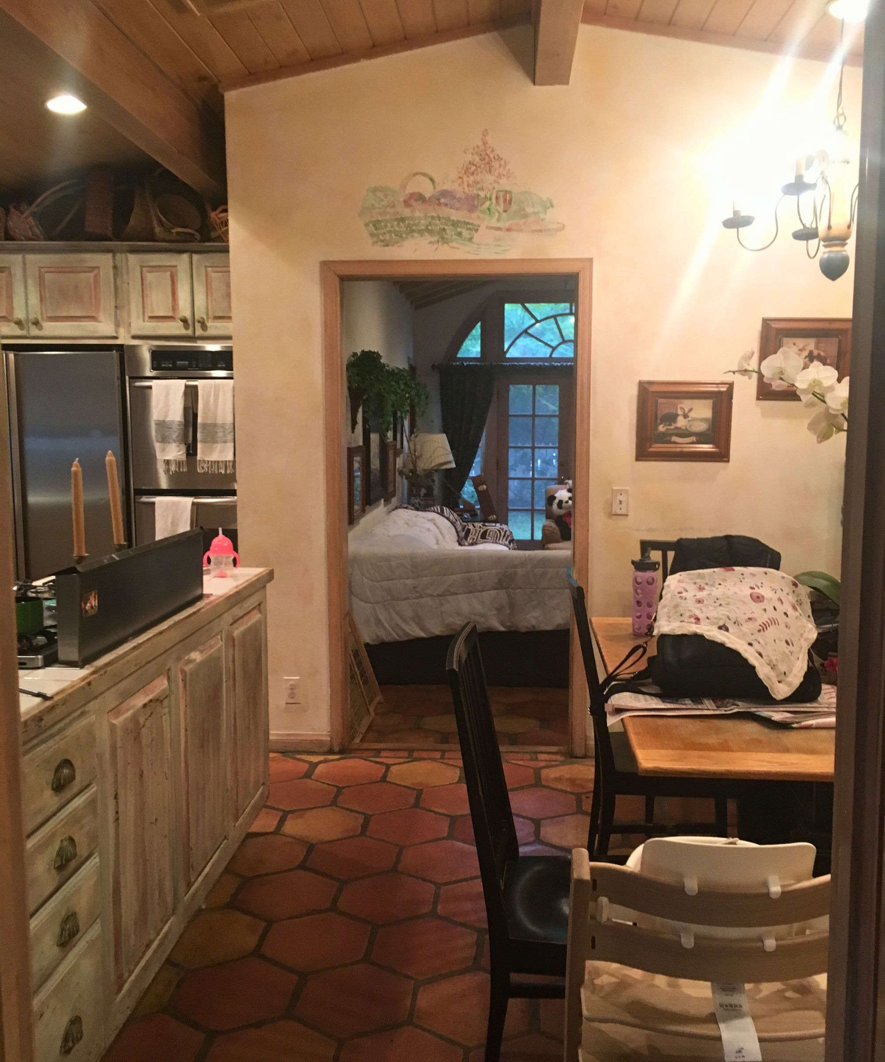
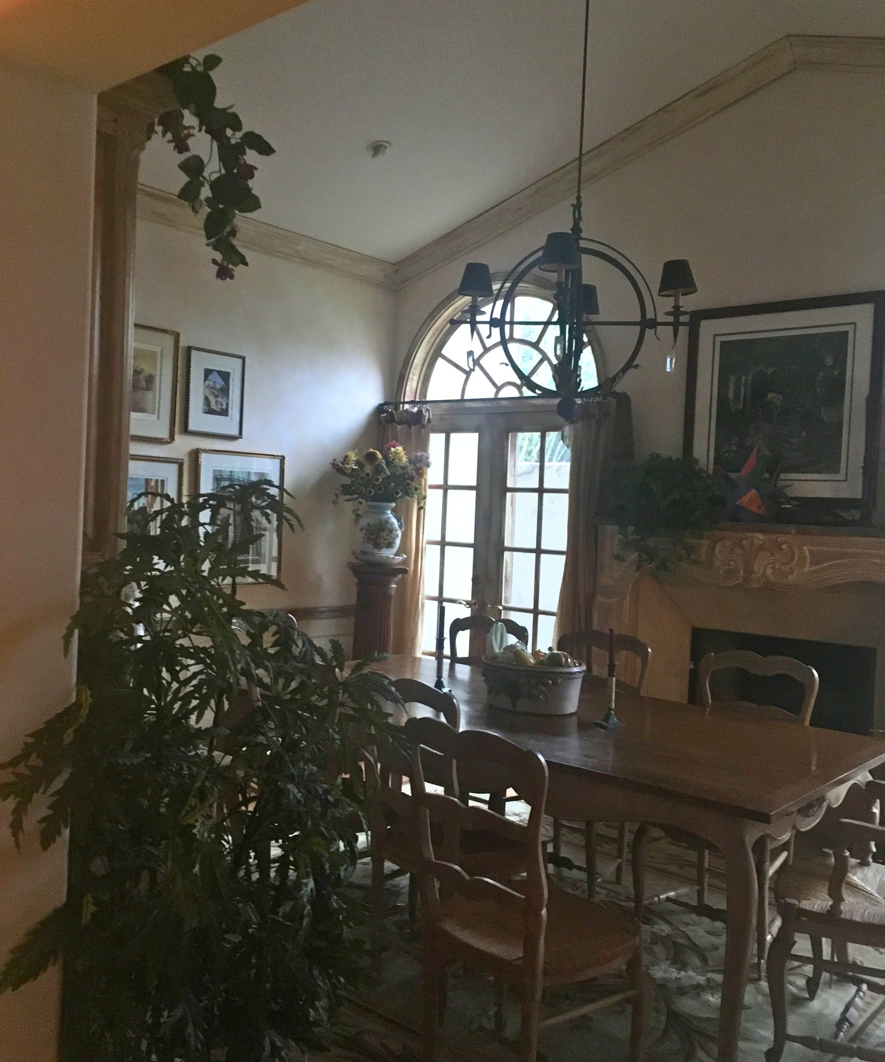
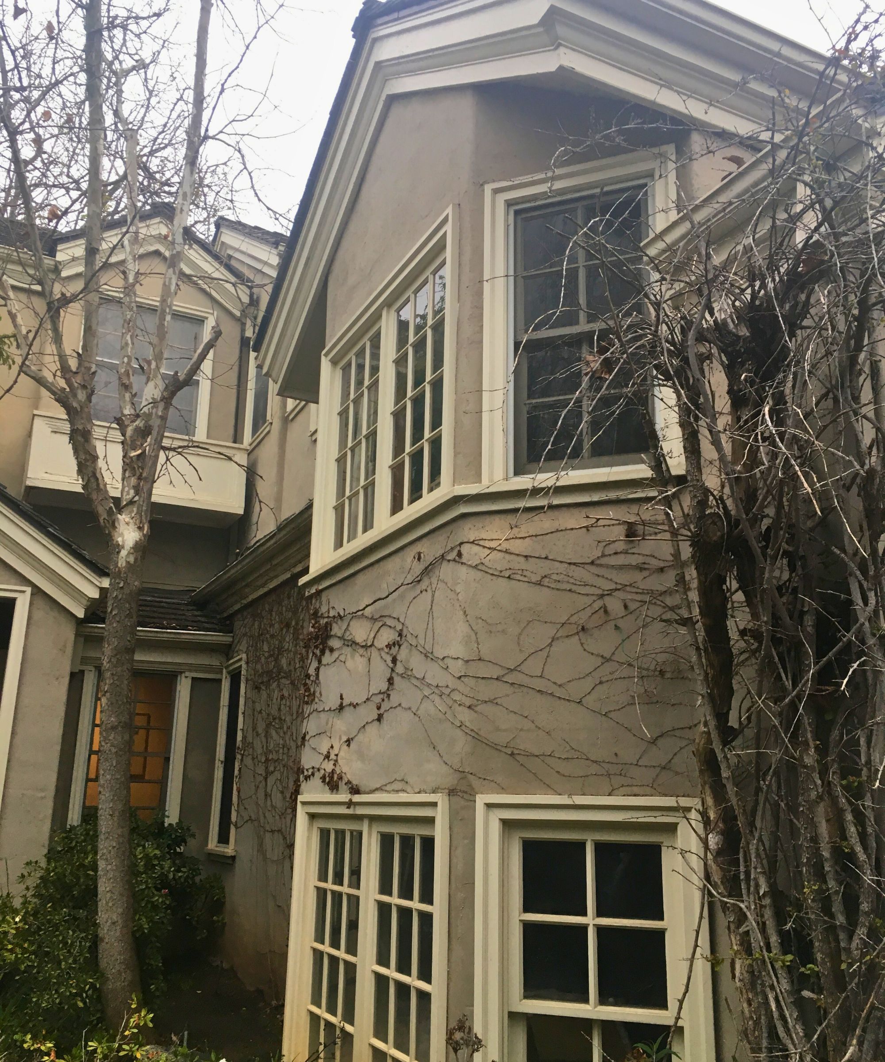
After
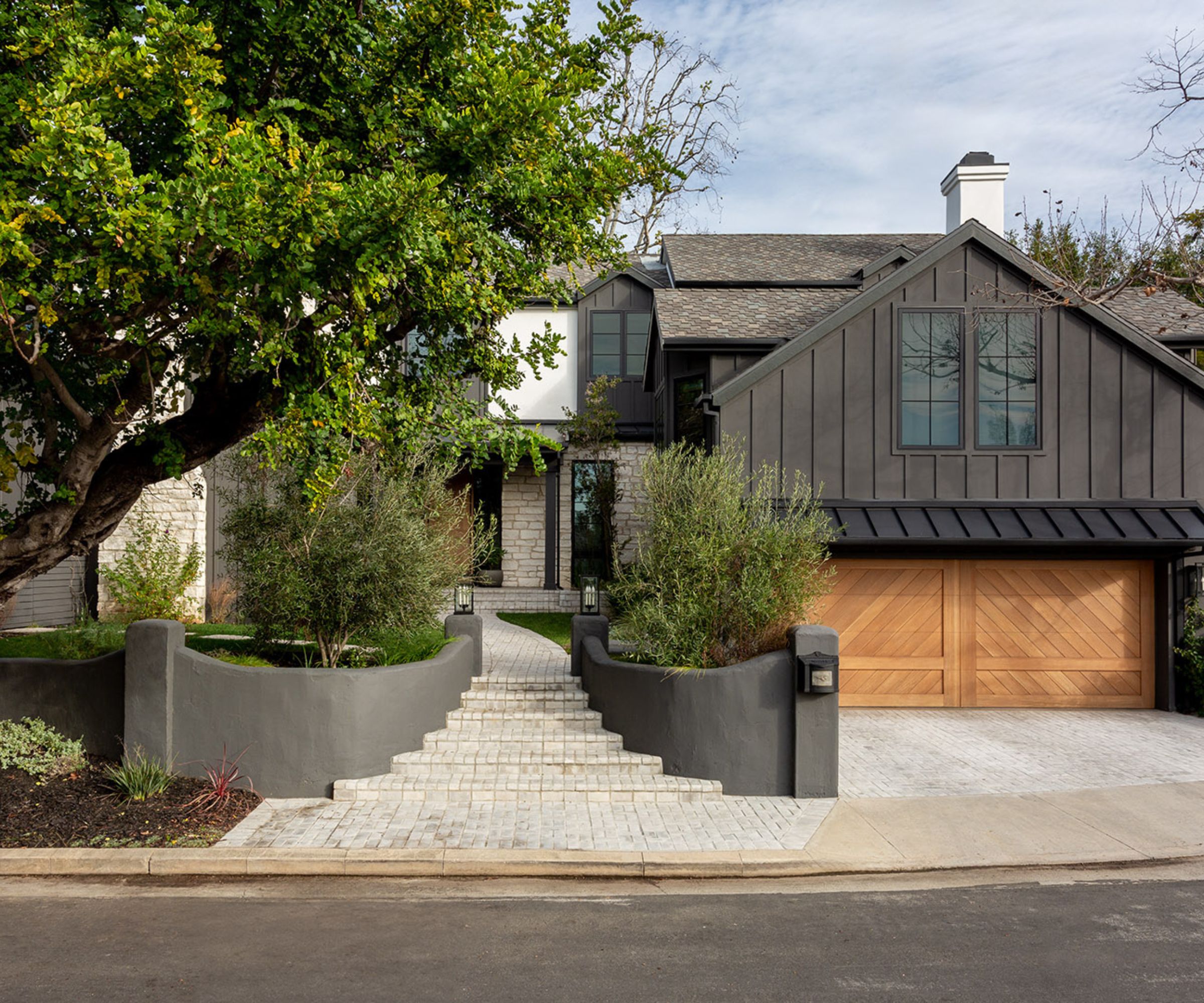
The new-look streamlined exterior is unrecognizable from how the house looked before, setting the tone for the dramatic changes inside.
'The original dated exterior layout had many intercepting walls and closed-off spaces,' says Harper Halprin, who cofounded Aaha Studio with Aaron Leshtz. 'The goal was to modernize the aesthetic and strip away the additive and decorative detailing. Bringing the original farmhouse bones into a more contemporary and clean vernacular.'
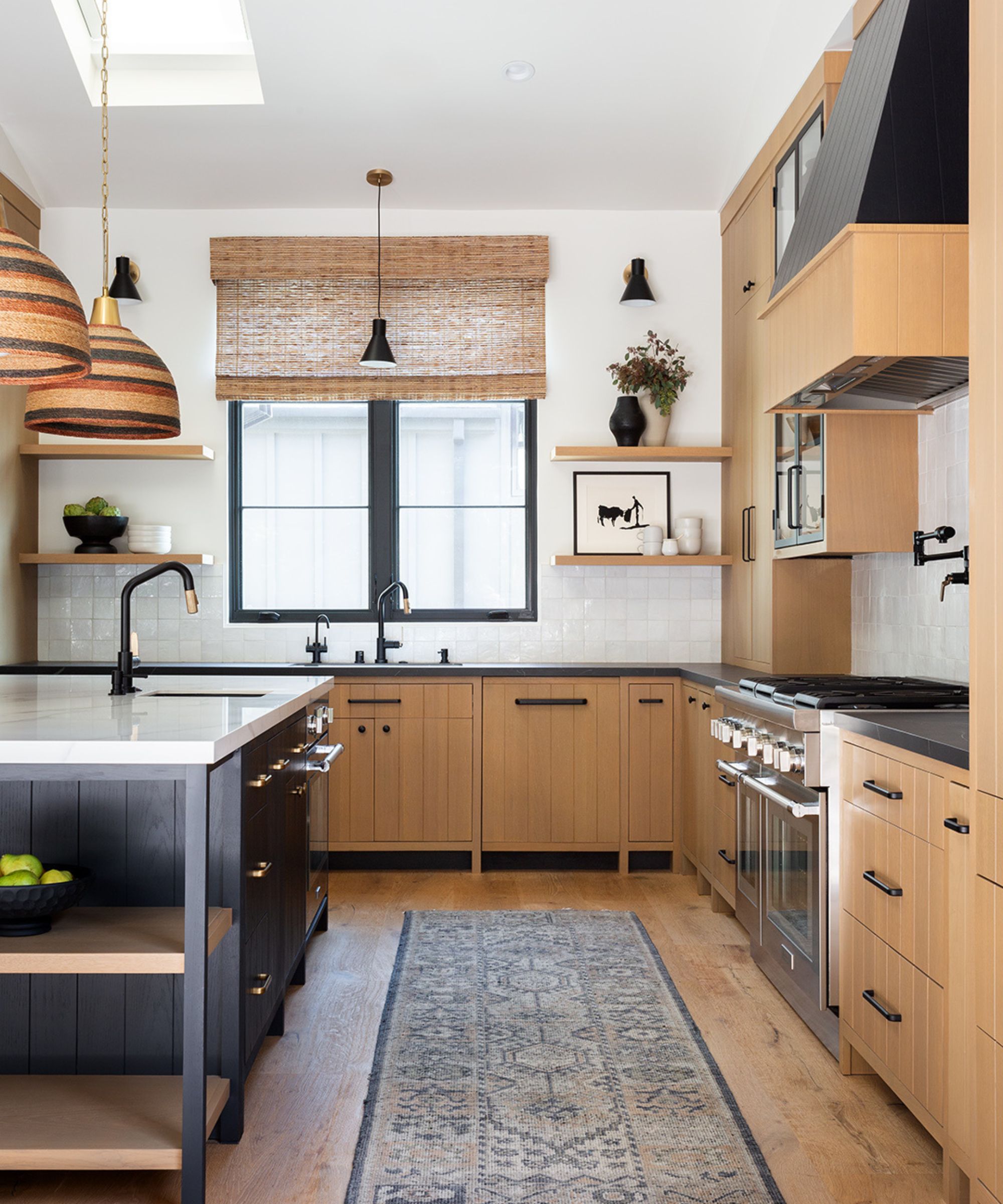
The old kitchen was dark and cramped, so foremost in the designers' kitchen ideas was to brighten and enlarge the room. In fact, the best solution to this was to reposition the kitchen entirely, at the other end of the house.
'The interior renovation was aimed at bringing natural light into the space and reorienting the interiors for a better natural flow,' adds Aaron. 'The new exterior windows and doors were a huge help to incorporate a modern aesthetic as well to allow better natural light throughout, along with added skylights.'
Design expertise in your inbox – from inspiring decorating ideas and beautiful celebrity homes to practical gardening advice and shopping round-ups.
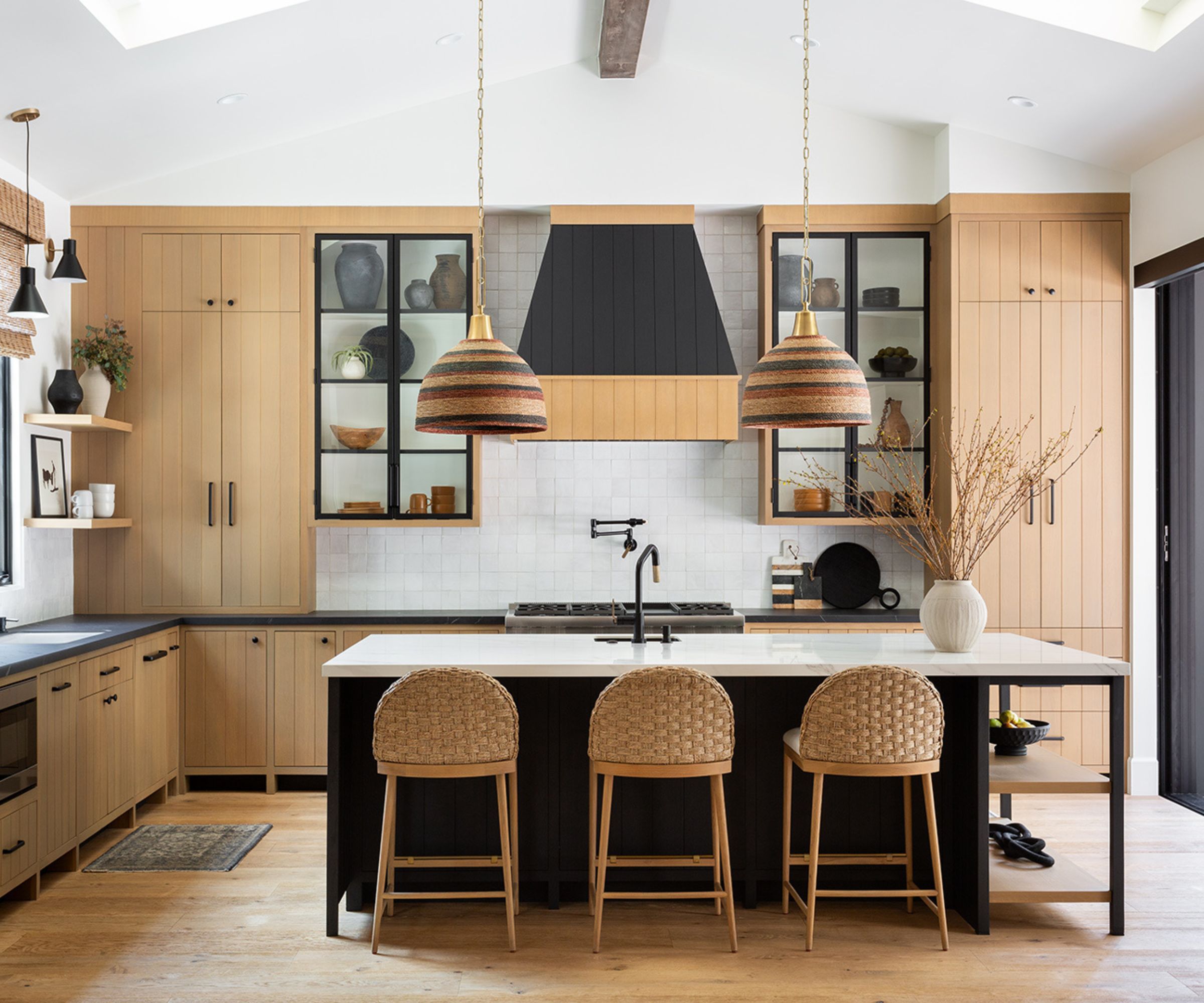
'With the way we live and entertain now, the kitchen is a centerpiece,' says Harper. 'The kitchen, dining, and living are three separate areas that all flow together and are connected by two large-format pocketing doors that connect an outdoor gathering space. I’m so glad we changed it. It is now the perfect entertaining space for large extended family gatherings.'
Design details in the now modern farmhouse kitchen include a stylish play on wood, white, and black tones. The custom millwork includes beaded inset oak cabinets, metal-framed glass uppers, beaded black and oak hood enclosure, floating shelves, and oak and black kitchen island.
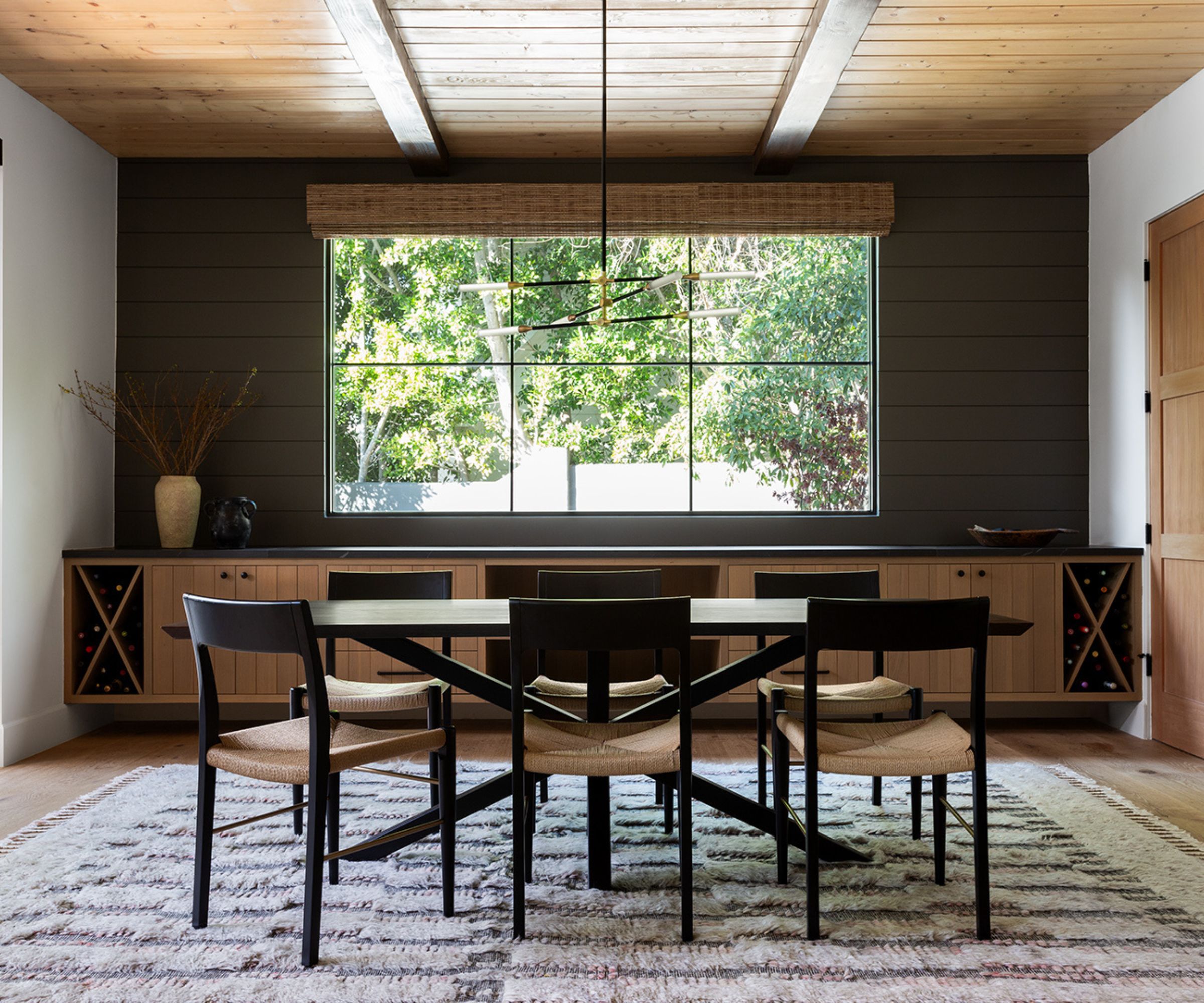
Dining room ideas include a mix of natural tones to bring warmth to this smart entertaining space, with oak flooring, three-panel Shaker-style oak doors, and a tongue-and-groove paneled ceiling with wood accent beams. As an elegant contrast, black painted horizontal shiplap accentuates the width of the room, and frames the garden views through the large picture window.
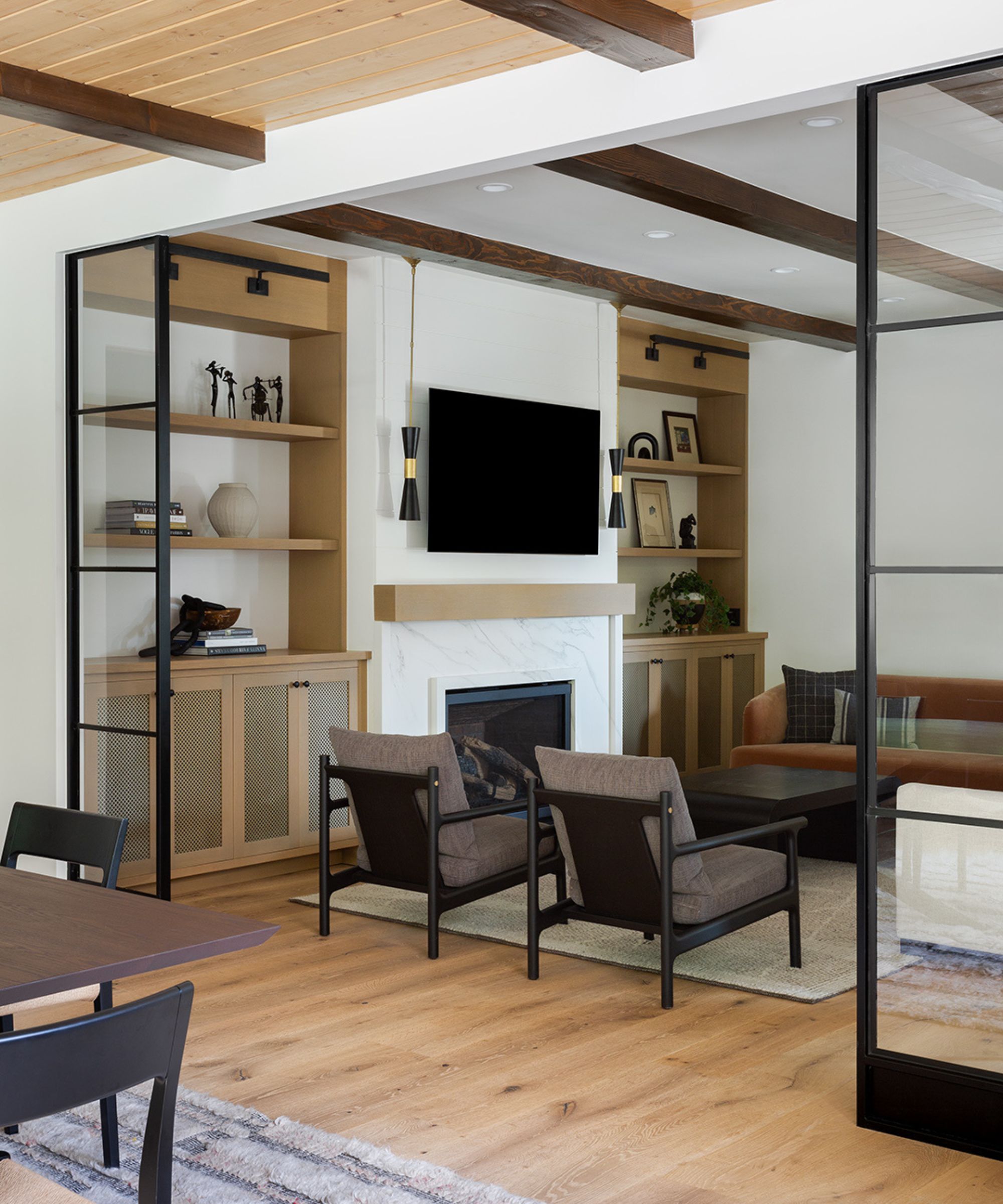
Pocket doors lead from the dining space into the living room, with a wealth of custom millwork, including inset cabinetry with metal mesh inset panels, and a new fireplace surround and wood mantel. Wood accent beams continue the modern farmhouse detailing from the dining room next door.
'We altered many of the ceilings, including removing various dropped ceilings to get maximum ceiling heights in the spaces,' says Aaron. 'The ceilings have a lot of detail and were very heavily studied to incorporate various finishes, details, and decorative beams. We replaced all the interior doors and hardware and many of the interior wall finished to incorporate shiplap details as well as custom millwork throughout.'
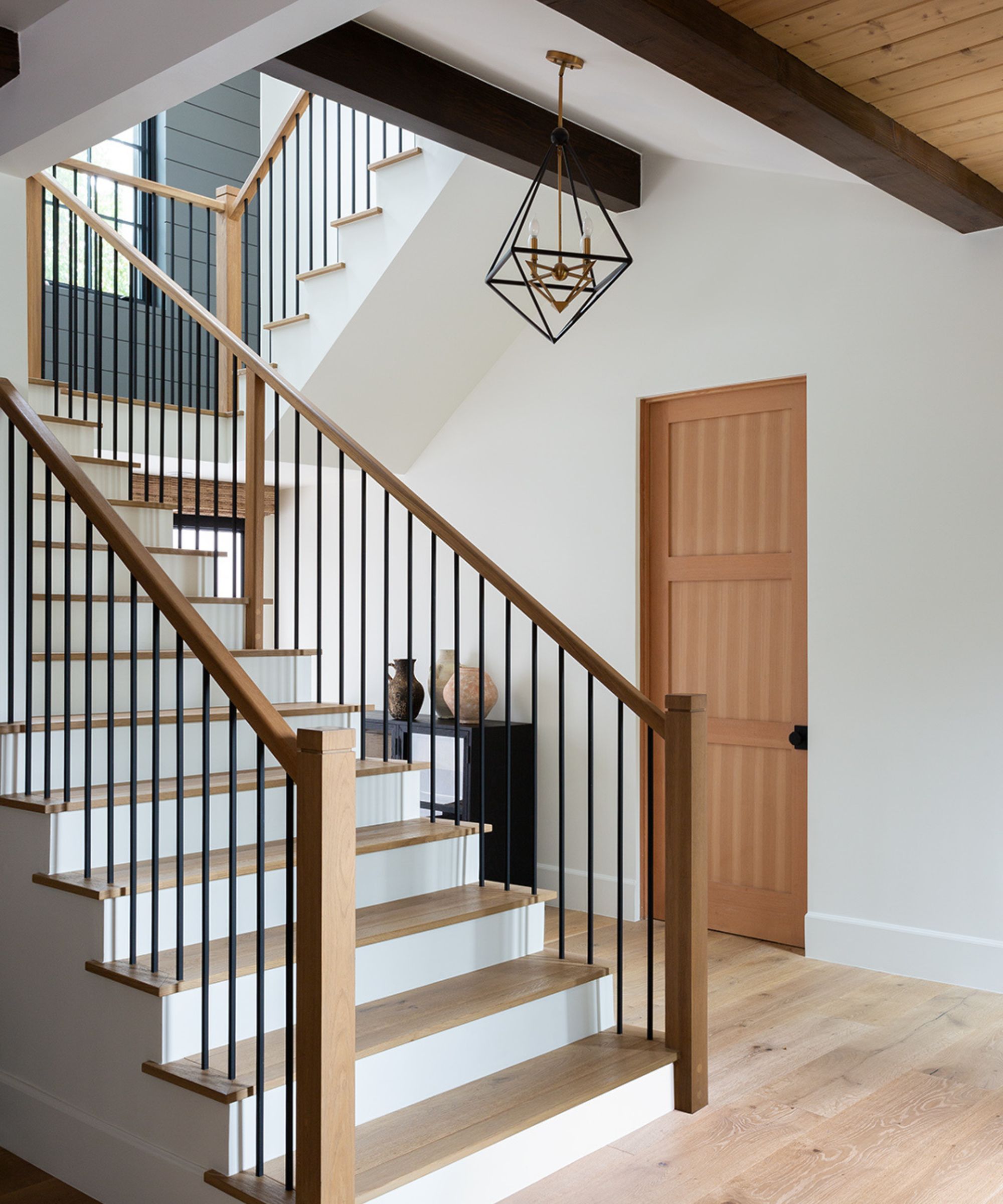
Visitors to the house who remember the previous entryway will be astonished at the transformation to the right from the get-go.
First impressions here are light, bright, and open, but although the impact is great, the changes are fairly minimal, as Harper explains: 'We kept the placement of original entry stairs, however, we opened up the space, allowing for the incorporation of more natural light. We modernized the design of the stairs, incorporating updated materials and finishes that tie into the millwork throughout the home. The entry ceiling and transition to the stairway was a big design decision.'
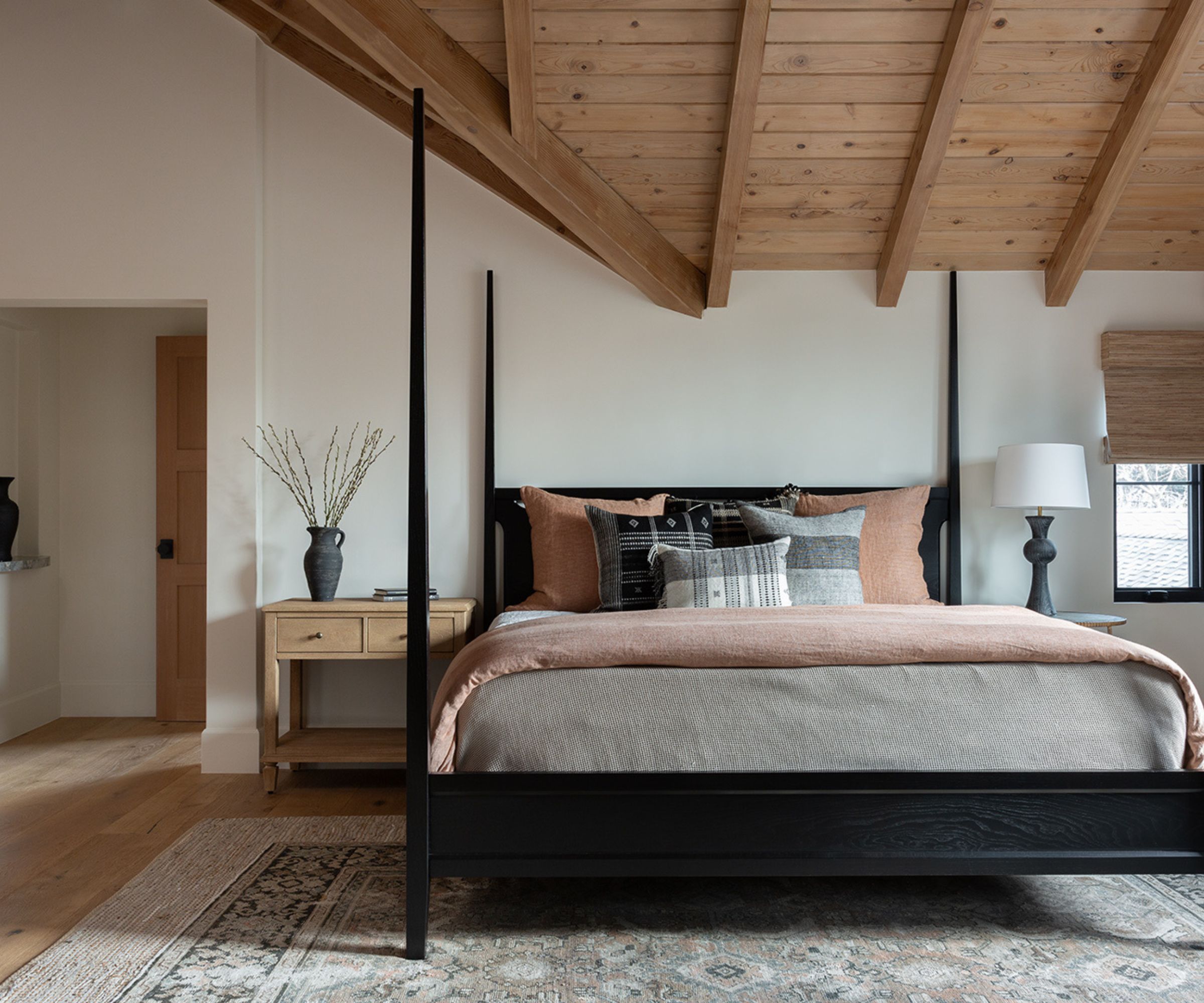
Upstairs, the primary bedroom reveals another dramatic update, with a room that is serene, calm, and uncluttered. The streamlined contemporary space is all about simple, natural elegance.
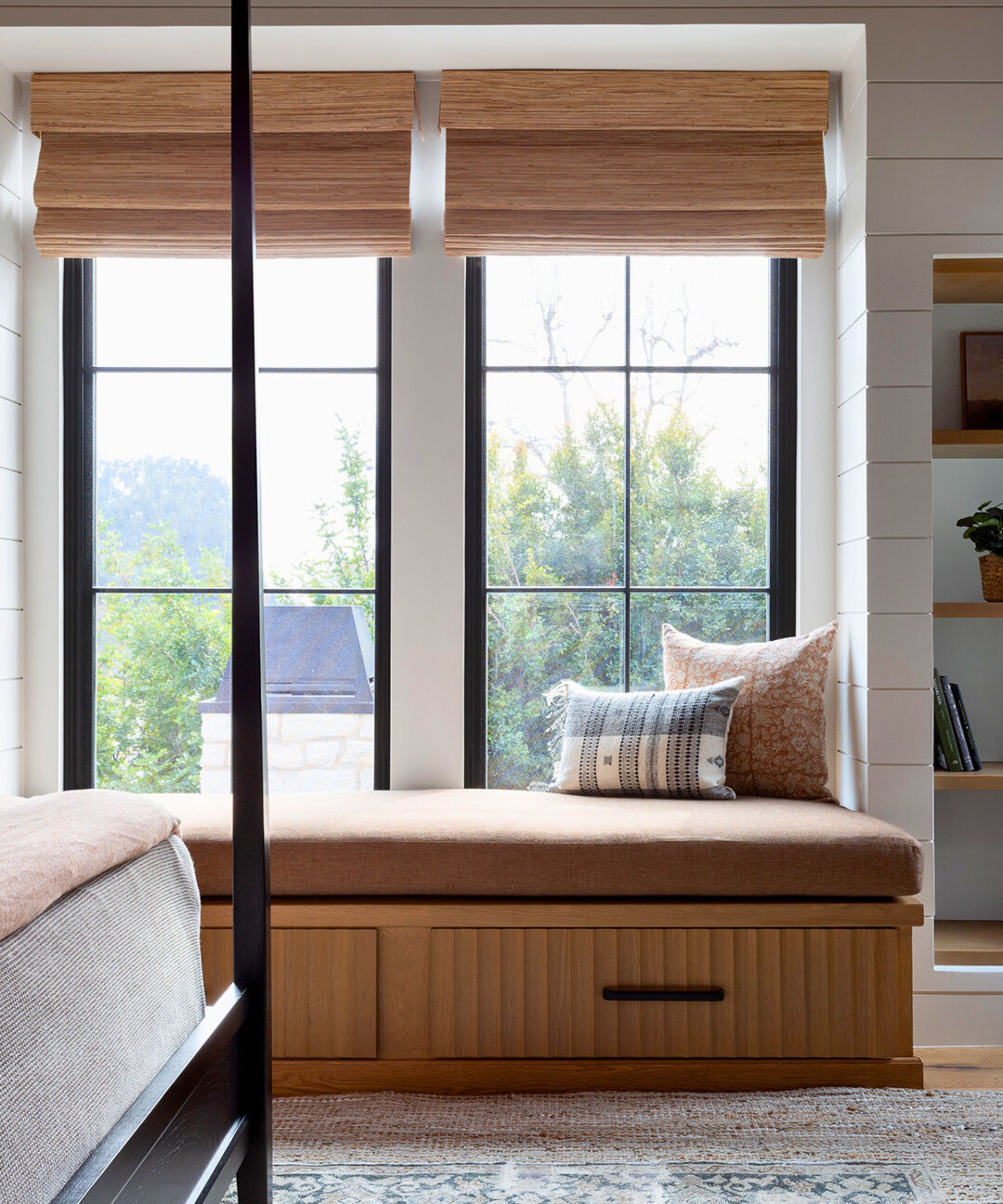
The material choices for the bedroom reflect those chosen elsewhere in the home, embracing the modern farmhouse aesthetic with warm oak tones, crisp black and white accents, textures, and clean lines. A new window seat provides extra storage, and makes a feature of the new window and views across the backyard.
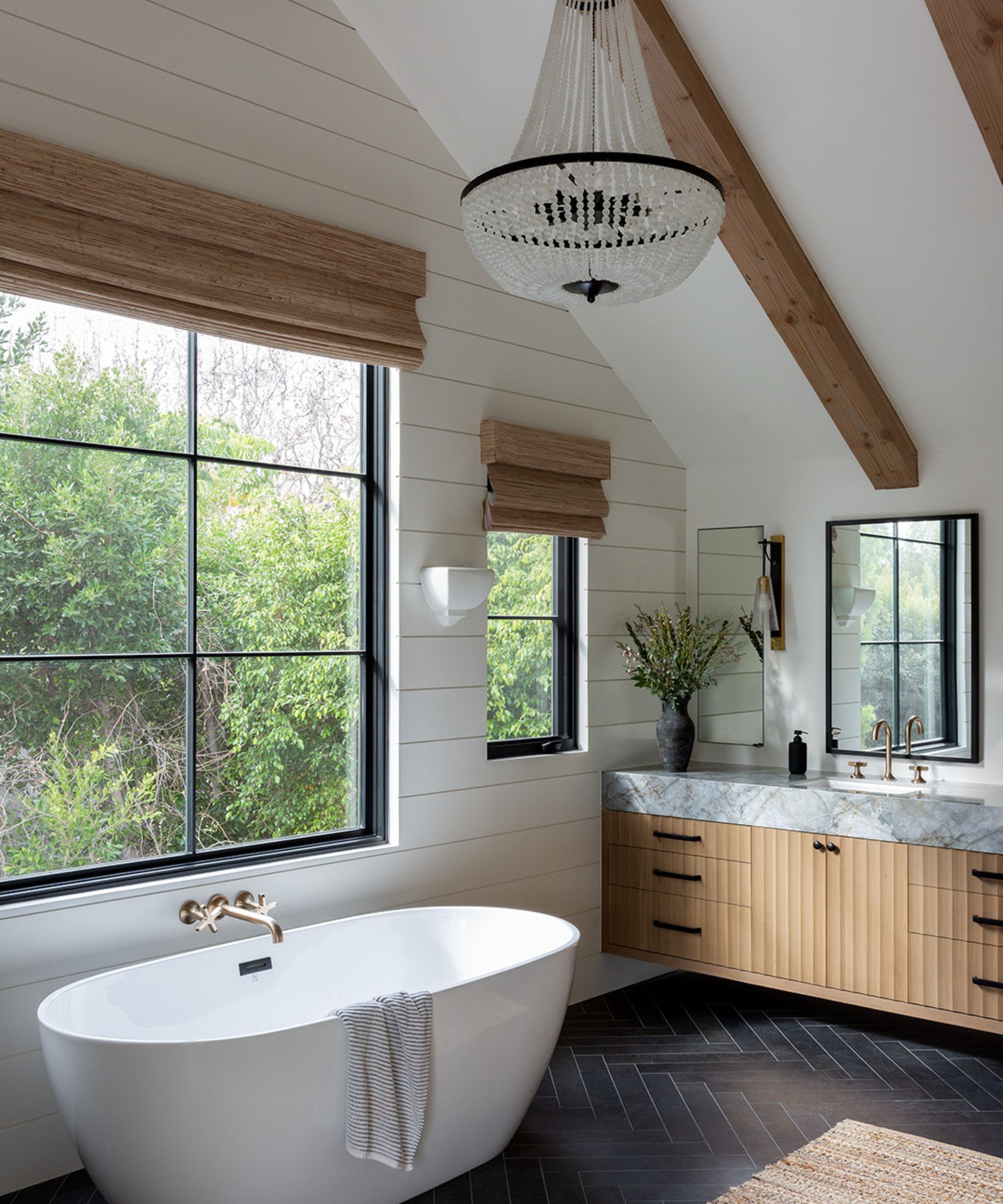
In the bathroom, the luxurious contemporary freestanding tub is the centerpiece, along with a stunning vintage-style chandelier, which makes the most of the extra ceiling height. The light oak vanity is topped with glamorous marble.
Architecture: Aaha Studio
Photography: Amy Bartlam
Interior Design: Bonnie Corre in collaboration with Aaha Studio
Karen sources beautiful homes to feature on the Homes & Gardens website. She loves visiting historic houses in particular and working with photographers to capture all shapes and sizes of properties. Karen began her career as a sub-editor at Hi-Fi News and Record Review magazine. Her move to women’s magazines came soon after, in the shape of Living magazine, which covered cookery, fashion, beauty, homes and gardening. From Living Karen moved to Ideal Home magazine, where as deputy chief sub, then chief sub, she started to really take an interest in properties, architecture, interior design and gardening.
