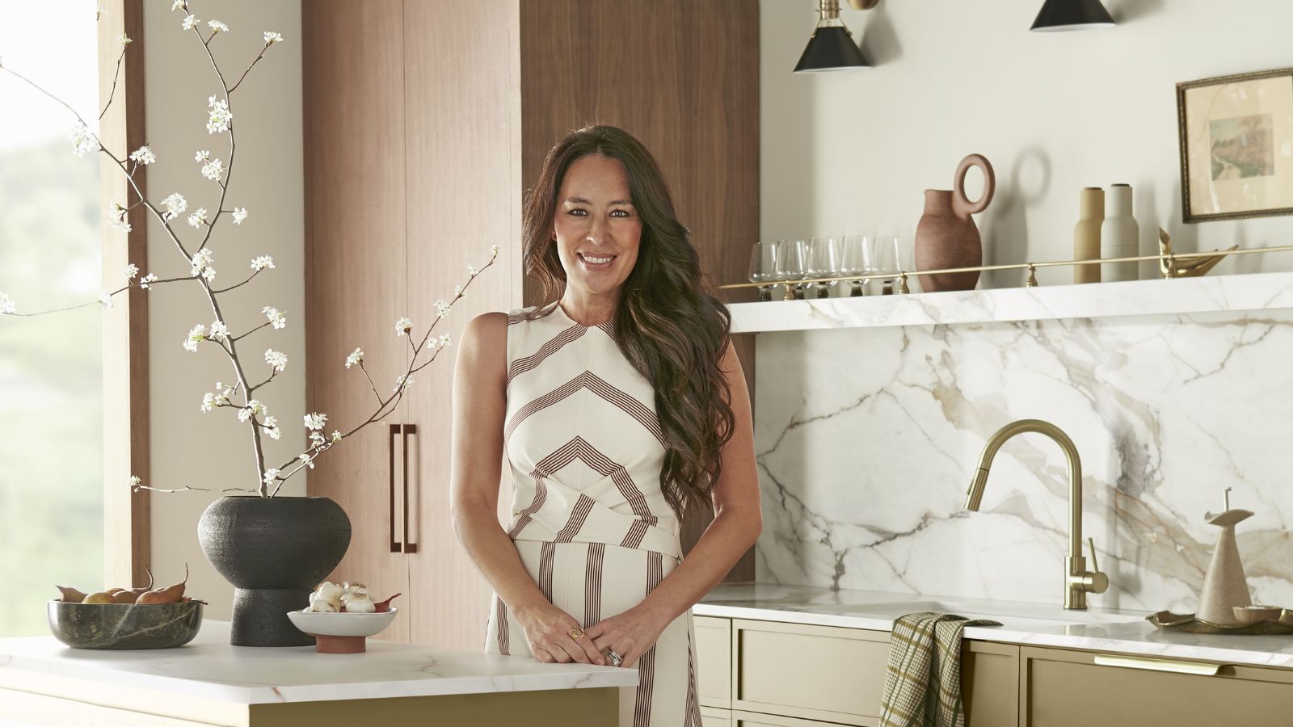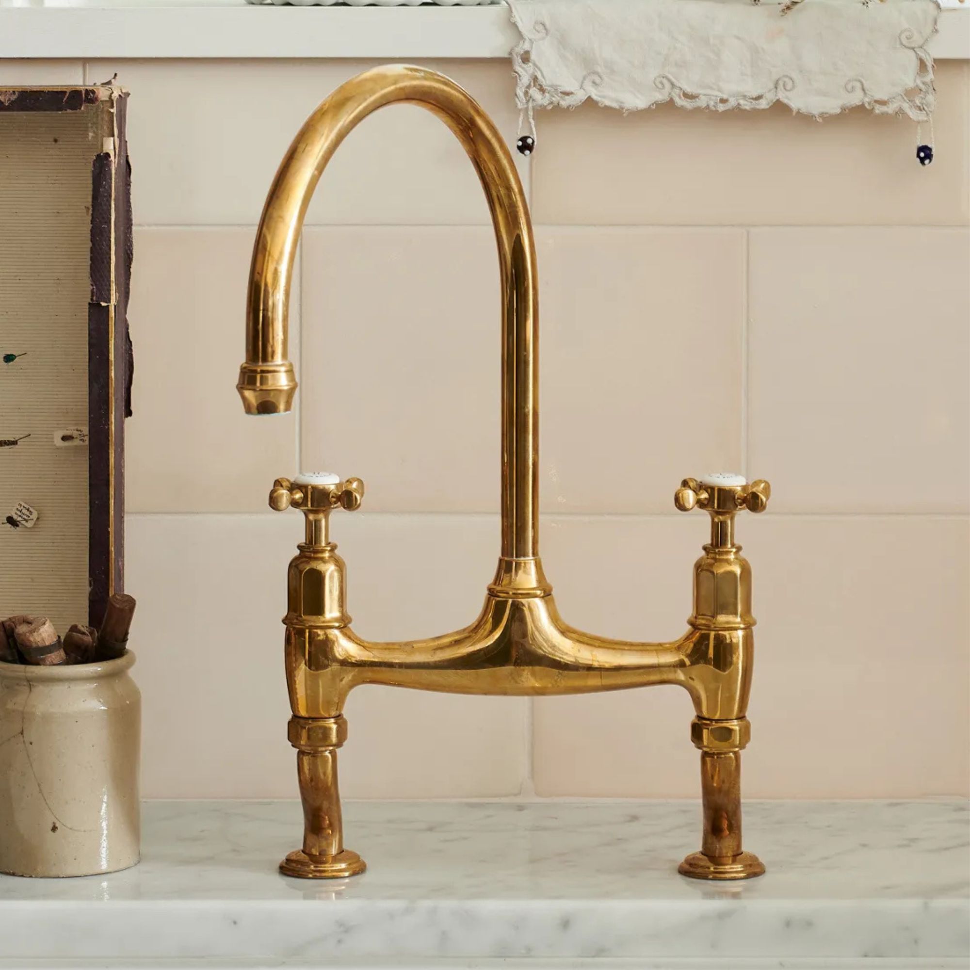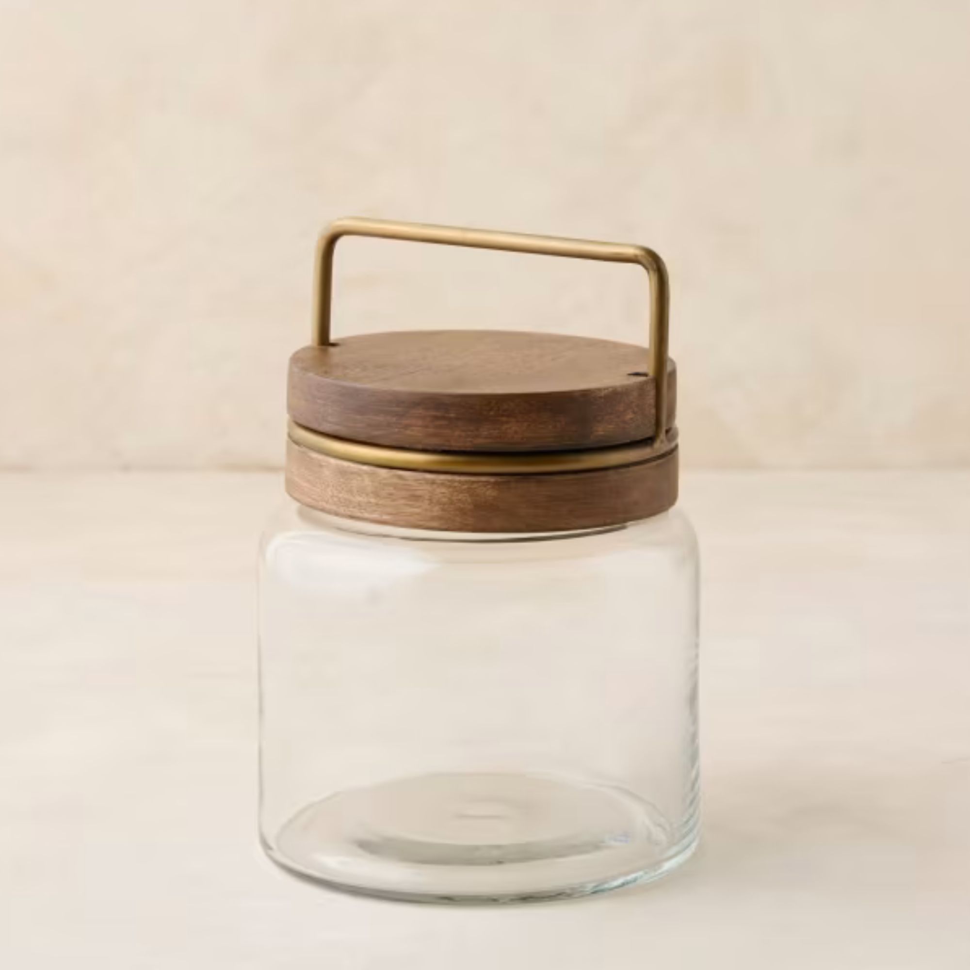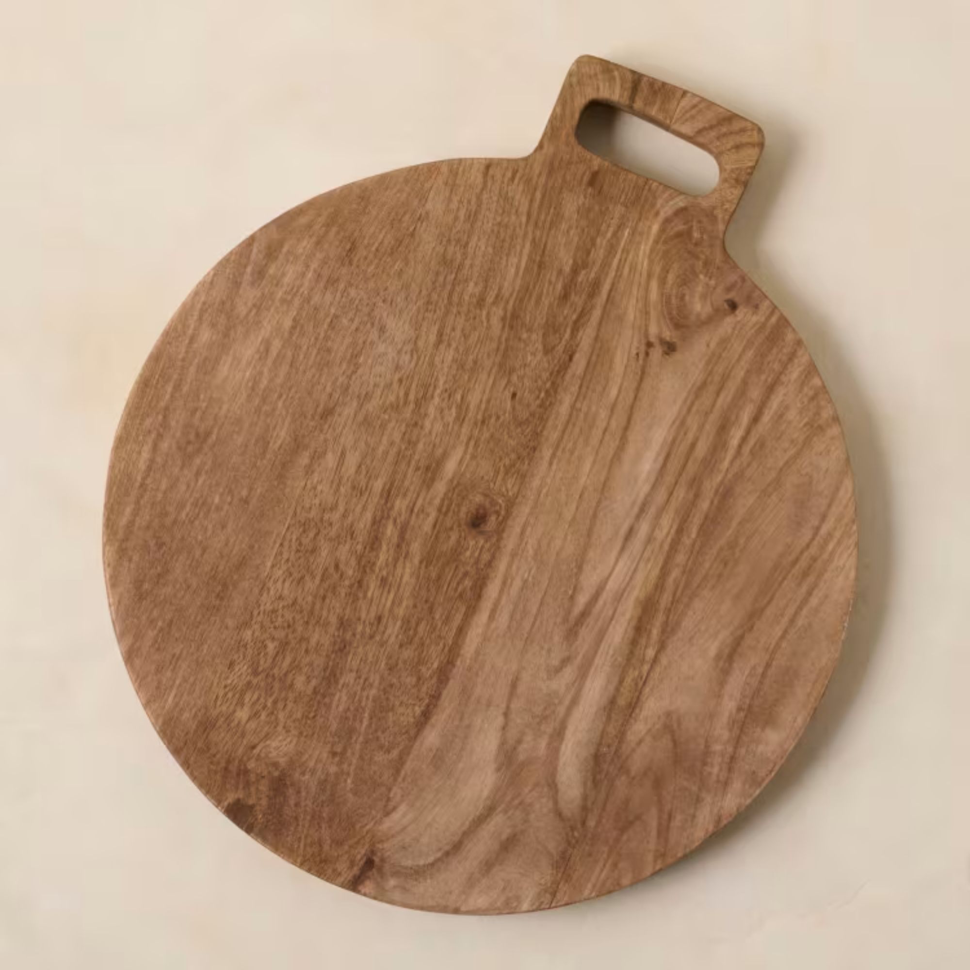Before and after: Joanna Gaines transformed her child's bedroom into the chicest butler's pantry – it proves that sometimes completely changing a room's function is key to creating a home you love
Deep green cabinets, wooden details, and characterful decor have totally transformed this space


Design expertise in your inbox – from inspiring decorating ideas and beautiful celebrity homes to practical gardening advice and shopping round-ups.
You are now subscribed
Your newsletter sign-up was successful
Want to add more newsletters?

Twice a week
Homes&Gardens
The ultimate interior design resource from the world's leading experts - discover inspiring decorating ideas, color scheming know-how, garden inspiration and shopping expertise.

Once a week
In The Loop from Next In Design
Members of the Next in Design Circle will receive In the Loop, our weekly email filled with trade news, names to know and spotlight moments. Together we’re building a brighter design future.

Twice a week
Cucina
Whether you’re passionate about hosting exquisite dinners, experimenting with culinary trends, or perfecting your kitchen's design with timeless elegance and innovative functionality, this newsletter is here to inspire
A home adapts and changes as the family grows – especially as children grow up and, eventually, move out. But what do you then do with the spare rooms left empty and unused?
Joanna Gaines has just proved that any space can be reimagined with the transformation of her son's bedroom into the chicest butler's pantry I've ever seen, complete with a beautiful island, floor-to-ceiling shelving, and a striking deep green hue.
And she's just taken to Instagram to share the before and after pictures, which show just how much of a transformation this room has had. Here's everything you need to know about the new pantry, how she got to the end project from the gray bedroom that came before, and the pieces you need to get the look.
A post shared by Joanna Gaines (@joannagaines)
A photo posted by on
'When my youngest, Crew, announced that he was ready to move into the big boy room, it meant reimagining how to utilize his bedroom (which just so happens to be a tucked-away space just off the kitchen),' writes Joanna via Instagram.
And the space has seen quite the transformation. What began as a gray bedroom with wood furniture and black accents has been transformed into a moody butler's pantry, filled with characterful details and luxury features.
'Additional space for cooking and entertaining became the leading idea, and from there we transformed this extra room into an inspiring butler’s pantry where all my sourdough dreams can come true.'
One of the most transformative design features is the deep green paint color (Cottage Grove Green from her own paint collection at Magnolia) that has been used to color drench the room. It instantly creates a more sophisticated atmosphere and helps the room's height feel less vast.
Design expertise in your inbox – from inspiring decorating ideas and beautiful celebrity homes to practical gardening advice and shopping round-ups.
What used to be a mostly empty gray wall with a low dresser and a few framed prints on it is now a beautiful prep area. The paneled wall houses four open shelves displaying flatware, cooking essentials, and glass containers filled with pantry staples.
Deep green cabinetry along the same wall adds closed storage, while the thick marble countertop brings in a lighter tone and a luxurious element, beautifully finished up the wall into a backsplash. A brass pot rack perfectly matches the cabinet hardware, bringing a more classic touch to the space.
A post shared by magnolia (@magnolia)
A photo posted by on
The wall opposite has become the appliance area, complete with storage and extra shelving for spices, bakeware, and potted plants. To tie in the wood elements throughout the pantry, she's chosen a modest wooden countertop here, rather than more marble.
In the gray bedroom, the red brick fireplace almost blended into the design, but in the pantry, it stands out as a beautiful feature to be celebrated, contrasting beautifully with the darker colors in the room.
And while you might expect to find a deep-toned island at the center of the room, Joanna has used it as an opportunity to add contrast to the space with a light wood work table island, instead.
It's been topped with the same marble counter as the perimeter units, but the wooden structure is a truly standout feature. The turned legs feel traditional and add a new finish to the space, while the freestanding nature of the piece gives the pantry a more relaxed and open feel.
A post shared by Joanna Gaines (@joannagaines)
A photo posted by on
But it's the windows that feel a world apart, even though the changes are relatively small. The white window frames and panes have been painted in the same green tone used throughout the space – they instantly feel larger and more in keeping with the design, blurring the lines between inside and out.
And what makes this transformation special is how lived in the room now feels. There's evidence of family life and use in every corner of the room, whether it's the cozy seating area by the windows, the collected artworks on the walls, or the eclectic stack of books topped with a lamp on the counters.
It proves that sometimes, completely changing a room's use is the best way to make the most of the available space in your home. Especially when the transformation turns out as sophisticated and timeless as this pantry.
Who would have thought transforming an unused gray bedroom into a moody butler's pantry could be so impactful? Sometimes, we can get stuck in our room ideas, and we forget that we can just rip up the rule book and change a bedroom into a pantry, home office, or movie room if we want to.

I’ve worked in the interiors magazine industry for the past five years and joined Homes & Gardens at the beginning of 2024 as the Kitchens & Bathrooms editor. While I love every part of interior design, kitchens and bathrooms are some of the most exciting to design, conceptualize, and write about. There are so many trends, materials, colors, and playful decor elements to explore and experiment with.


