Inside Chrissy Teigen and John Legend’s New York Penthouses – listed for $18 million
The units are hidden in Brewster Carriage House – a 19th-century landmark that belonged to a luxury horse carriage maker

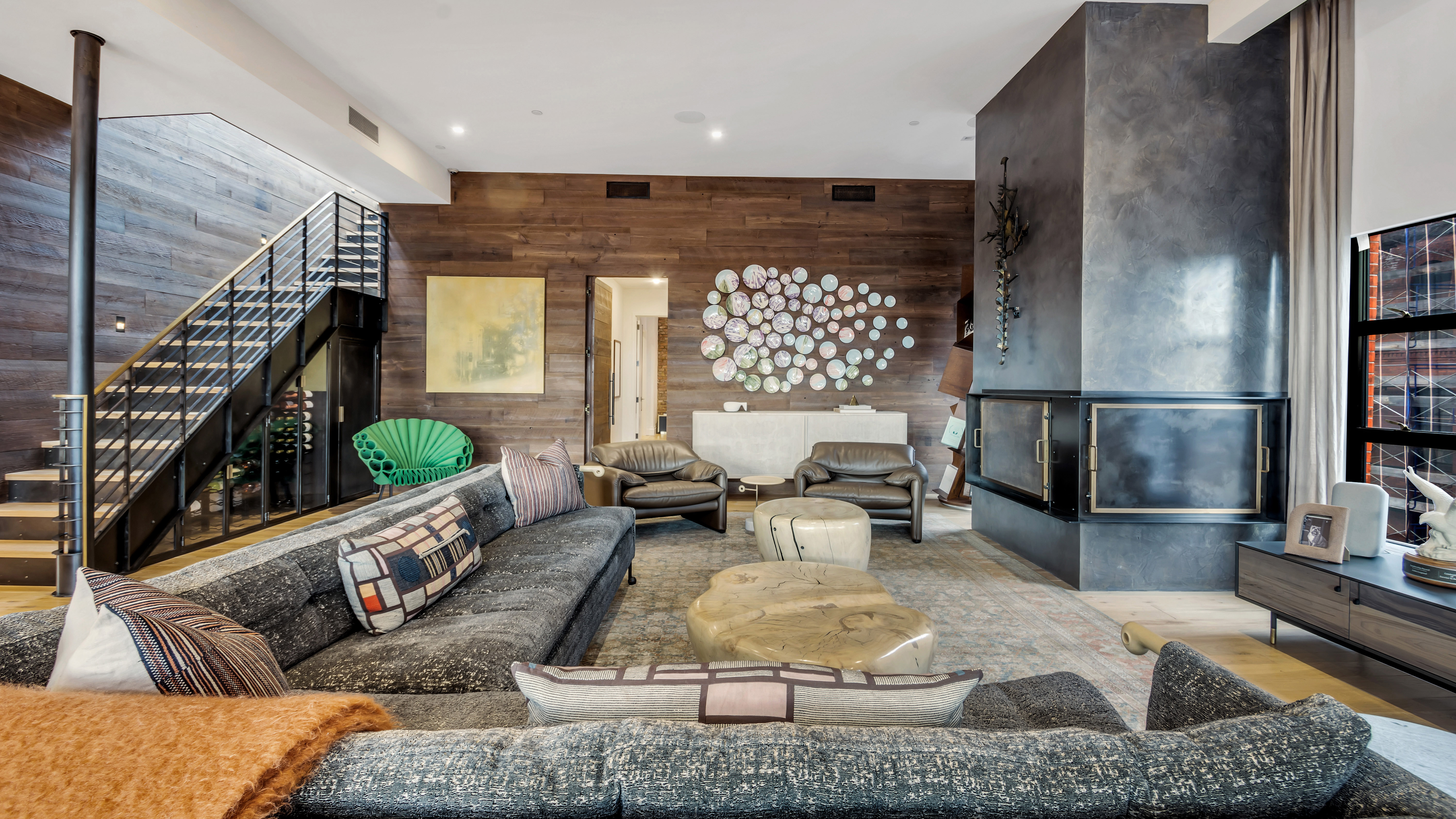
Design expertise in your inbox – from inspiring decorating ideas and beautiful celebrity homes to practical gardening advice and shopping round-ups.
You are now subscribed
Your newsletter sign-up was successful
Want to add more newsletters?

Twice a week
Homes&Gardens
The ultimate interior design resource from the world's leading experts - discover inspiring decorating ideas, color scheming know-how, garden inspiration and shopping expertise.

Once a week
In The Loop from Next In Design
Members of the Next in Design Circle will receive In the Loop, our weekly email filled with trade news, names to know and spotlight moments. Together we’re building a brighter design future.

Twice a week
Cucina
Whether you’re passionate about hosting exquisite dinners, experimenting with culinary trends, or perfecting your kitchen's design with timeless elegance and innovative functionality, this newsletter is here to inspire
Celebrity couple Chrissy Teigen and John Legend have listed their two Manhattan penthouses for $18 million. The combined units are located in Brewster Carriage House, a 19th-century landmark building in chic Nolita – between SoHo and Little Italy.
Model-turned author Chrissy Teigen and EGOT-award-winning singer John Legend are now primarily based in Los Angeles where they have acquired some of the world’s best homes. Other notable properties include this Beverly Hills mansion that was on the market last year.
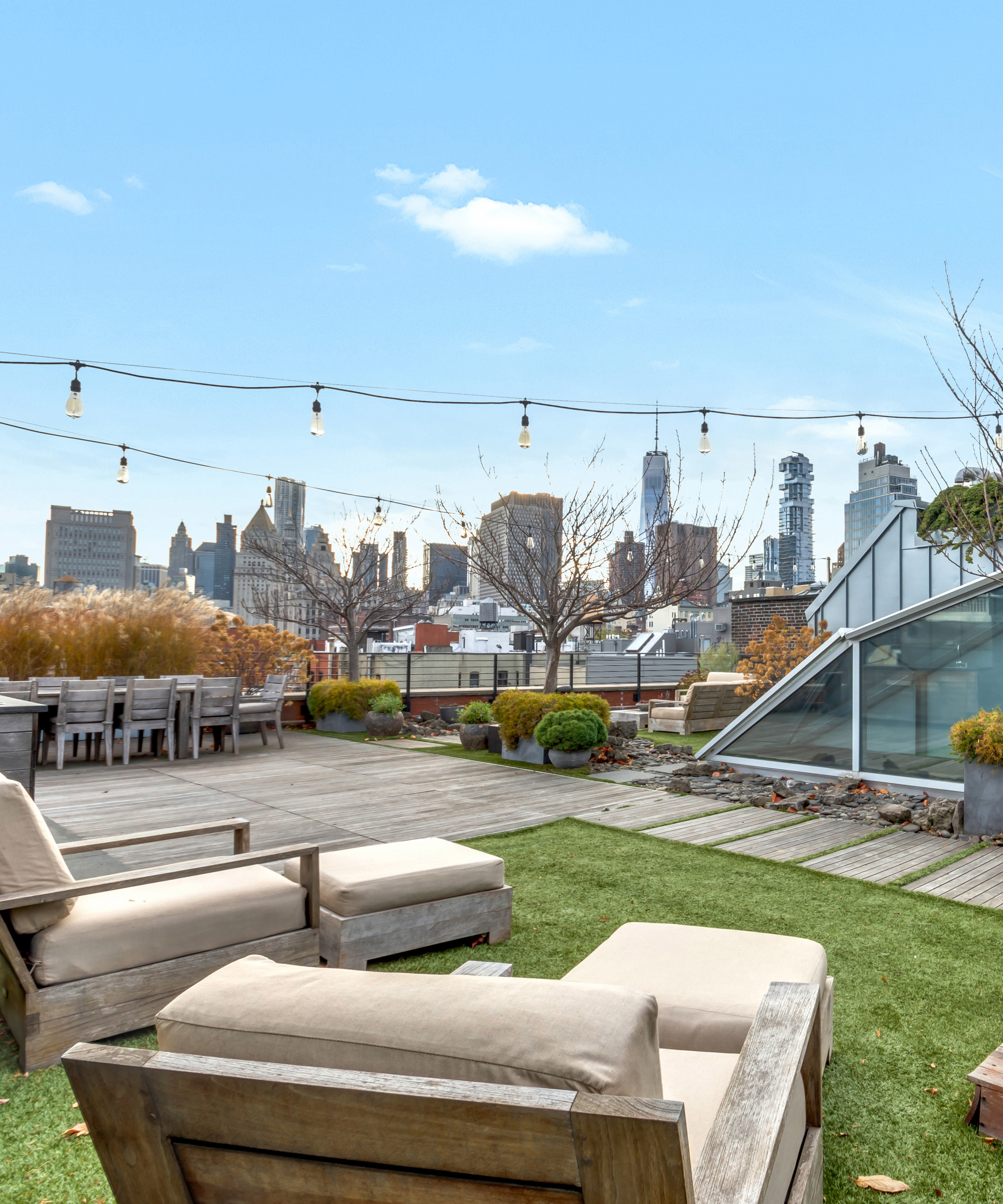
Back on the East Coast, their current New York listing combines 6,100-plus square feet of living space and a separate rooftop terrace – with views of Downtown Manhattan’s skyline as standard. Here, we tour the expansive property.
Chrissy Teigen and John Legend’s apartments offer a host of decorating ideas that accentuate the home’s architectural assets. Among the most notable features are the soaring 12-foot ceilings, three Juliet balconies, and plenty of exposed brick that pays homage to New York’s grit.
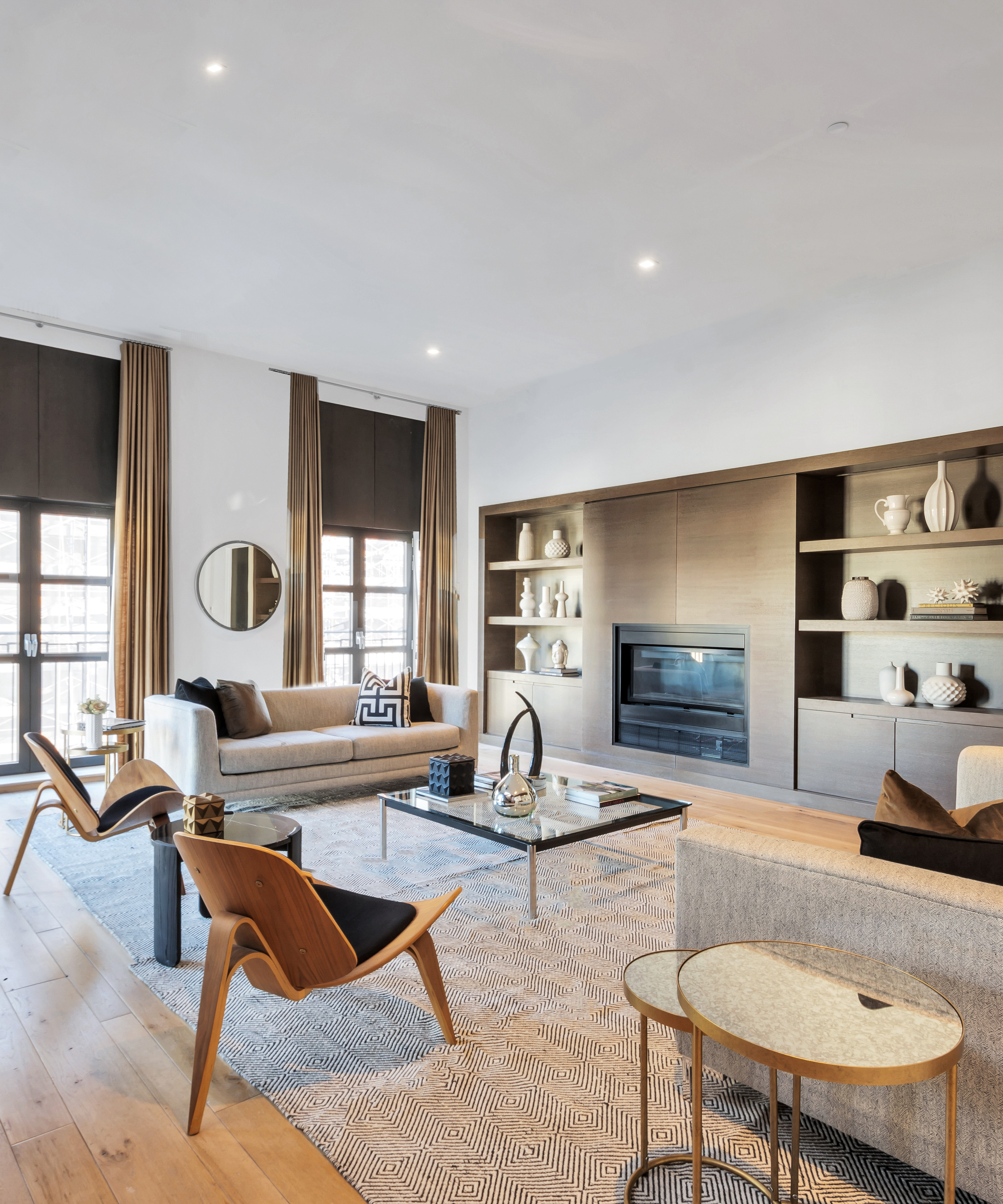
The units combine age-old charm with a host of contemporary design features, including a metal living room fireplace, an integrated sound system, and a custom wine cellar underneath the stairs.
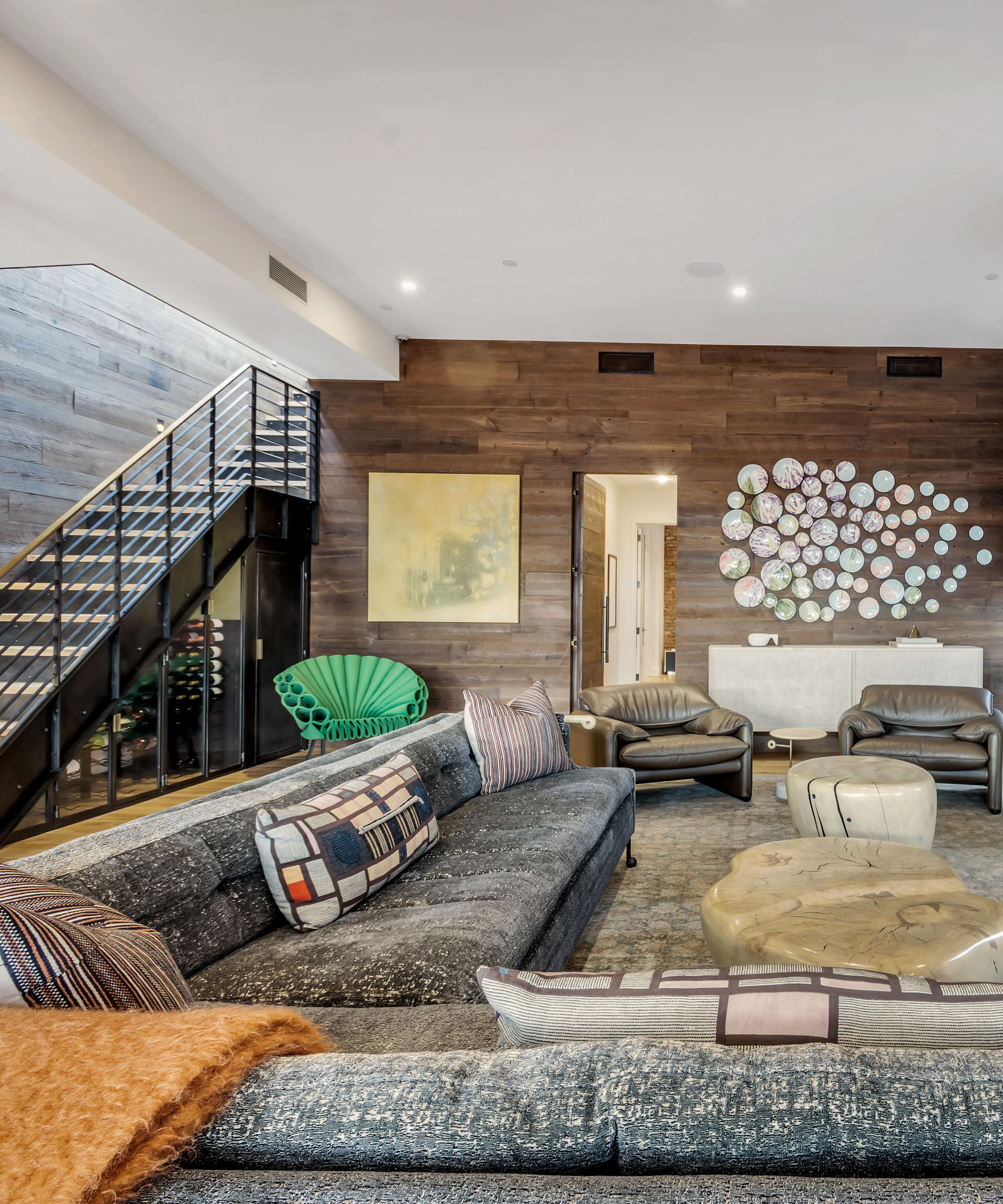
Similarly, the open-plan space exhibits a range of modern kitchen ideas – from its Amuneal bespoke custom cabinets to the central island clad in Cristallo natural white quartz. The kitchen is also stocked with a Miele appliance package and illuminated by two hanging spotlights that celebrate the home’s industrial aesthetic.
However, these luxe features are to be expected in a home that belongs to Chrissy Teigen who has a trio of bestselling cookbooks (including Cravings) to her name.
Design expertise in your inbox – from inspiring decorating ideas and beautiful celebrity homes to practical gardening advice and shopping round-ups.
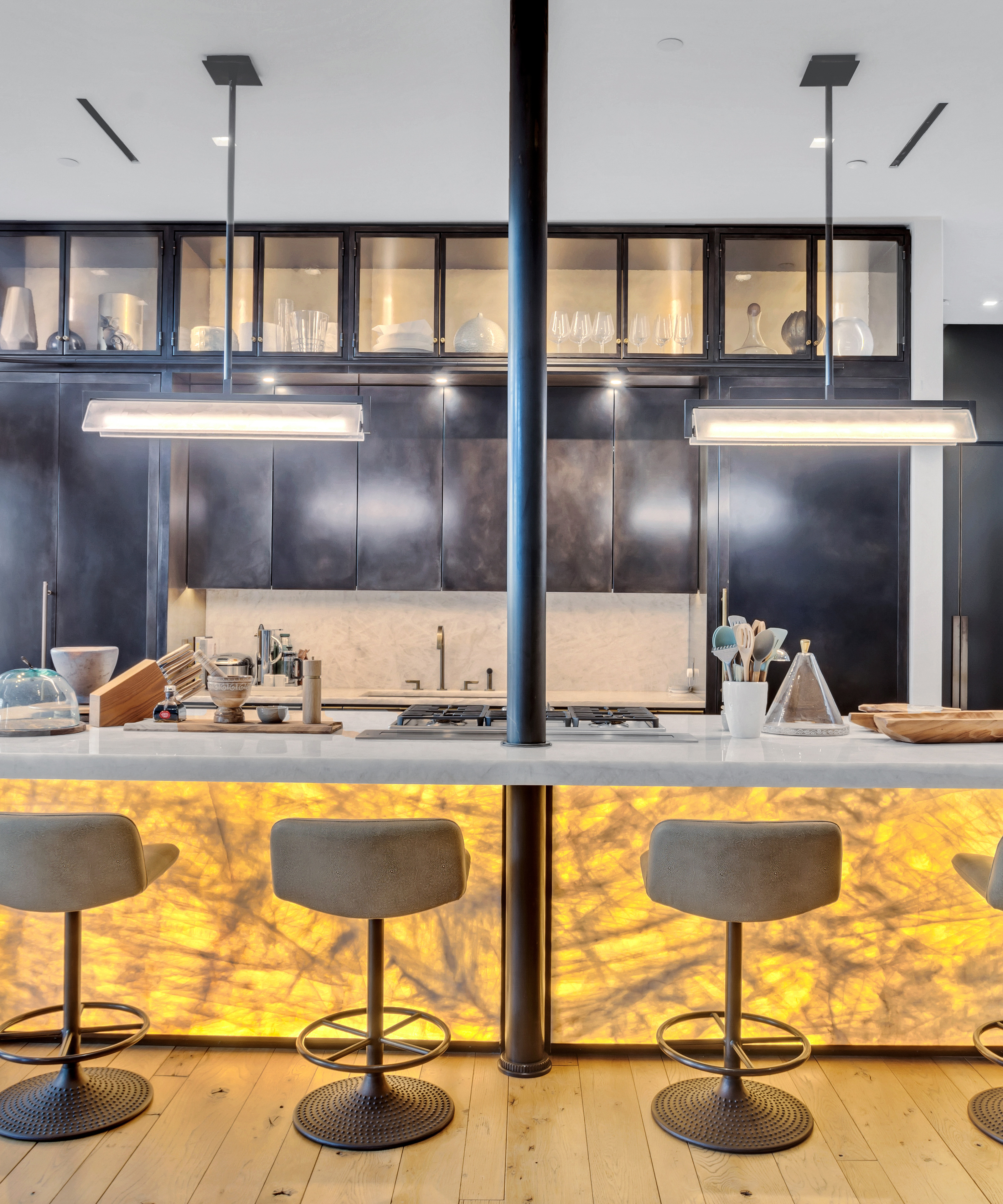
Beyond the great room, the oversized bedrooms continue to epitomize the chic New York aesthetic through its continuation of exposed brick and contrasting metal accents. The en-suite is a source of bathroom ideas and features a deep soaking tub, white Bianco Dolomiti marble, and walnut-toned vanities.
Under the proposed plan, the remainder of the top floor would allow for three secondary bedrooms and a further primary suite with space to unwind above the concrete jungle.
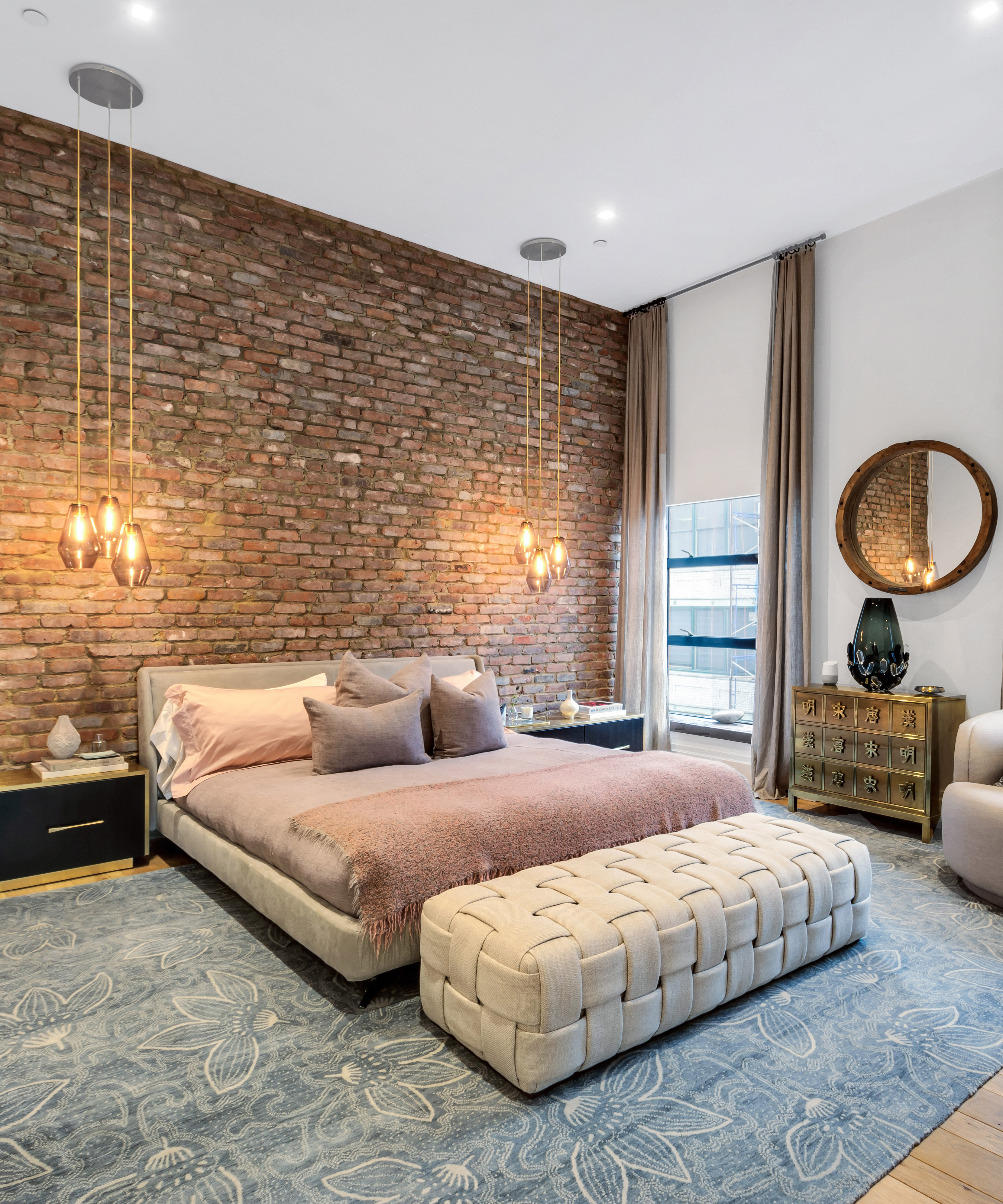
The home is currently listed with Douglas Elliman agents, Noble Black, David Son, Jennifer Stillman, and Corinne (Cory) Cahlon.

Megan is the Head of Celebrity Style News at Homes & Gardens, where she leads the celebrity/ news team. She has a history in interior design, travel, and news journalism, having lived and worked in New York, Paris, and, currently, London. Megan has bylines in Livingetc, The Telegraph, and IRK Magazine, and has interviewed the likes of Drew Barrymore, Ayesha Curry, Michelle Keegan, and Tan France, among others. She lives in a London apartment with her antique typewriter and an eclectic espresso cup collection, and dreams of a Kelly Wearstler-designed home.