A festive 16th-century stone cottage in Wiltshire
French Regency furniture and traditional English architecture make for a harmonious match in a welcoming country home brimming with charm

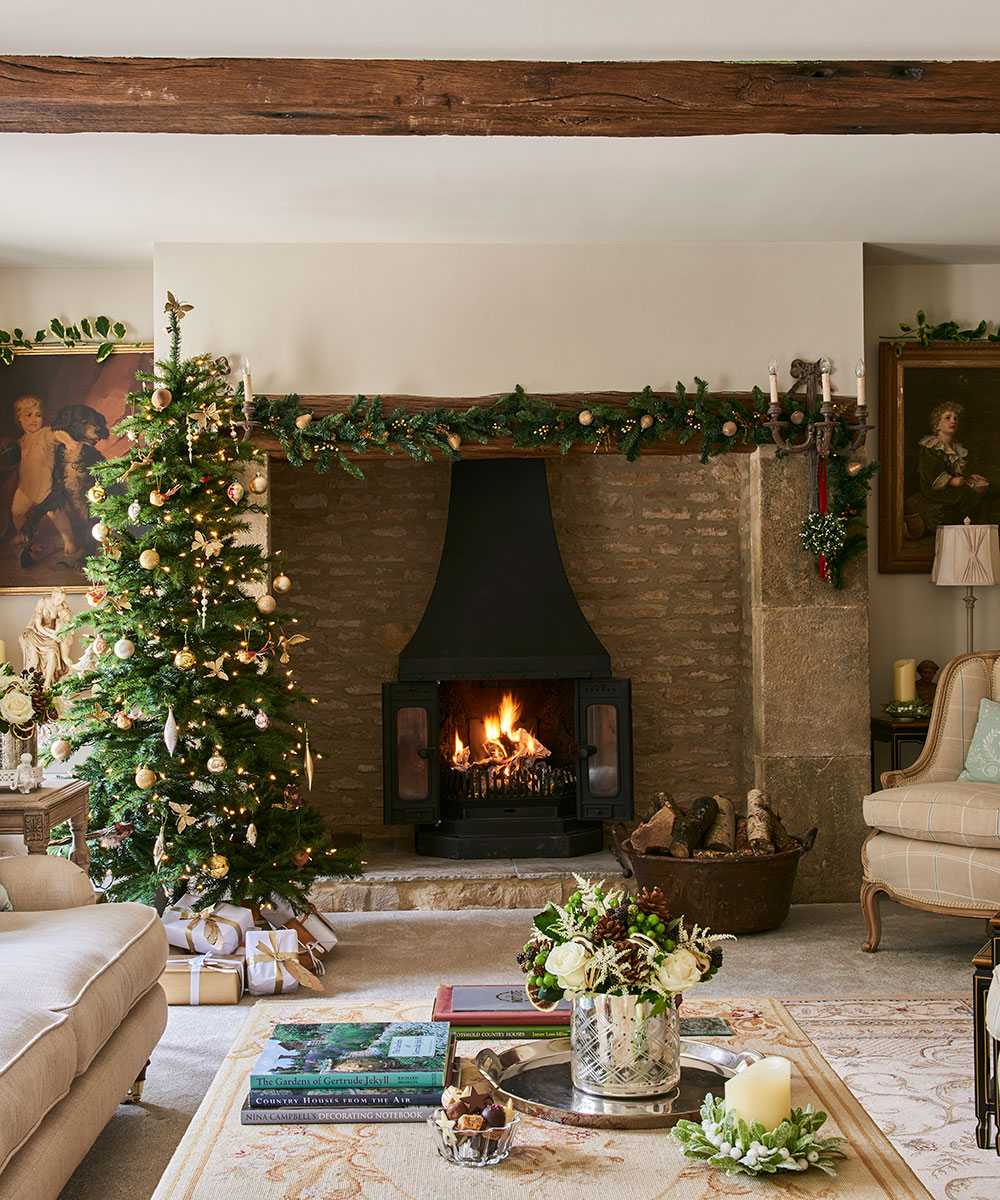
Design expertise in your inbox – from inspiring decorating ideas and beautiful celebrity homes to practical gardening advice and shopping round-ups.
You are now subscribed
Your newsletter sign-up was successful
Want to add more newsletters?

Twice a week
Homes&Gardens
The ultimate interior design resource from the world's leading experts - discover inspiring decorating ideas, color scheming know-how, garden inspiration and shopping expertise.

Once a week
In The Loop from Next In Design
Members of the Next in Design Circle will receive In the Loop, our weekly email filled with trade news, names to know and spotlight moments. Together we’re building a brighter design future.

Twice a week
Cucina
Whether you’re passionate about hosting exquisite dinners, experimenting with culinary trends, or perfecting your kitchen's design with timeless elegance and innovative functionality, this newsletter is here to inspire
The dilapidated state of this Wiltshire cottage was just one of the reasons it was such an attractive purchase for the owners. There was quite a bit to be done. The rooms were dark, the decoration was dated and the layout needed to be reworked to reflect the homeowners' lifestyle.
See: Cottage decorating ideas – charming ways to get a characterful look
With regular visits from their family, including three grandchildren, they wanted plenty of room for guests. 'At one end of the original building, we added a two-storey extension to create a sitting room and a kitchen-dining room on the ground floor, with our bedroom and bathroom above,' they say.
'We also decided to reconfigure the narrow staircase, enlarge the entrance hall and knock down internal walls upstairs so we could create two more spacious bedrooms and a bathroom.'
- See some of the world's best homes – beautiful properties from around the globe
The property
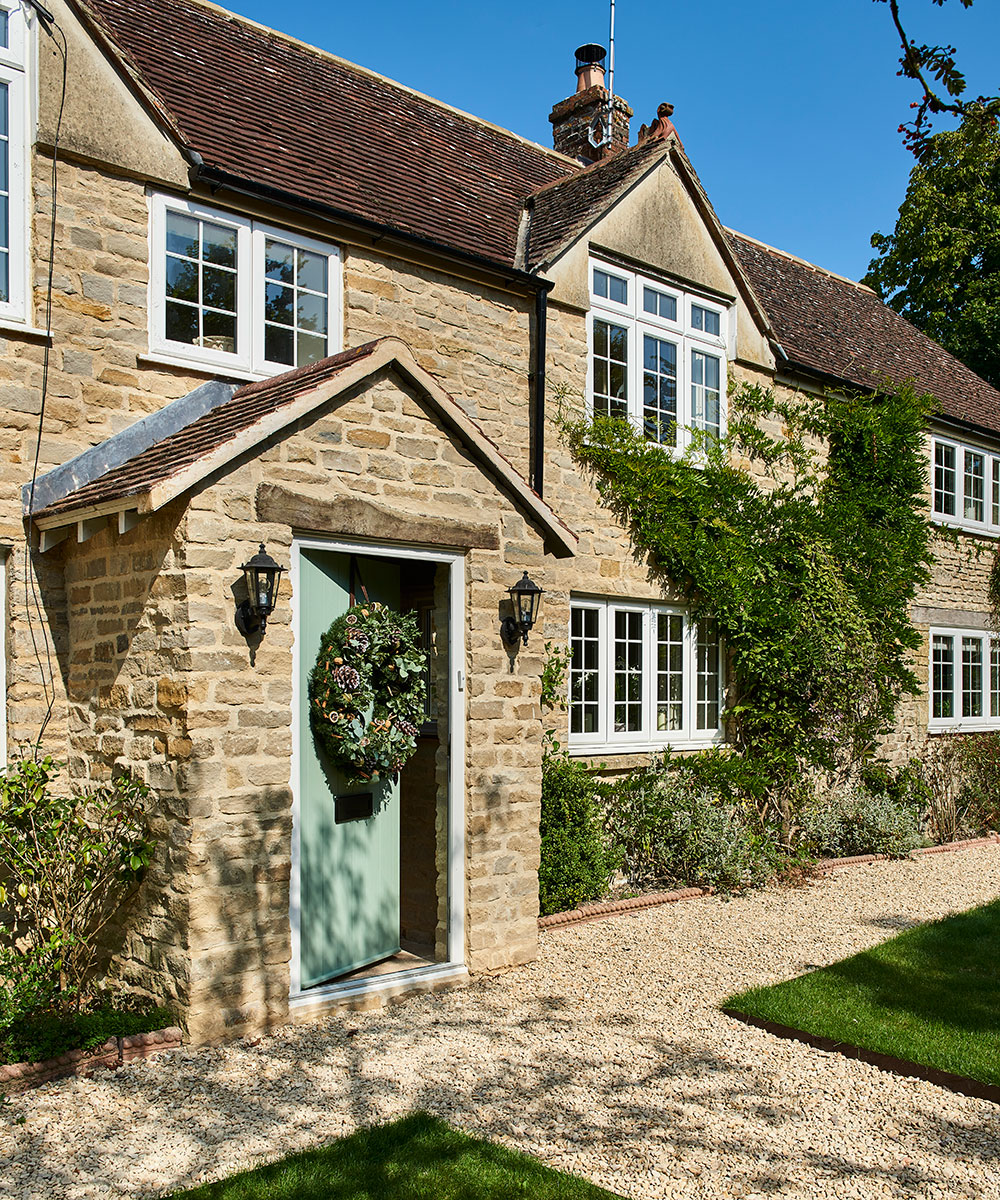
A definitive age for the property has been hard to pinpoint as it is actually two cottages that have long since been knocked into one, but parts of the building date back to the 16th century, as the elm beams and aged floorboards testify. 'Uncovering smaller cross beams behind a false ceiling in the snug was definitely one of the highlights of the renovation,' says the owner. 'But sandblasting them to remove the many layers of thick dirt and stubborn black paint was a nightmare – it created clouds of dust that found their way through the house.'
To make a bright backdrop for the couple’s classic paintings, family heirlooms and intriguing bespoke furniture, the owner chose pale wall colors throughout. 'I must have had the coffee table in the sitting room for about thirty years,' she says. 'I had a carpenter build it and cover it with a tapestry I bought.'
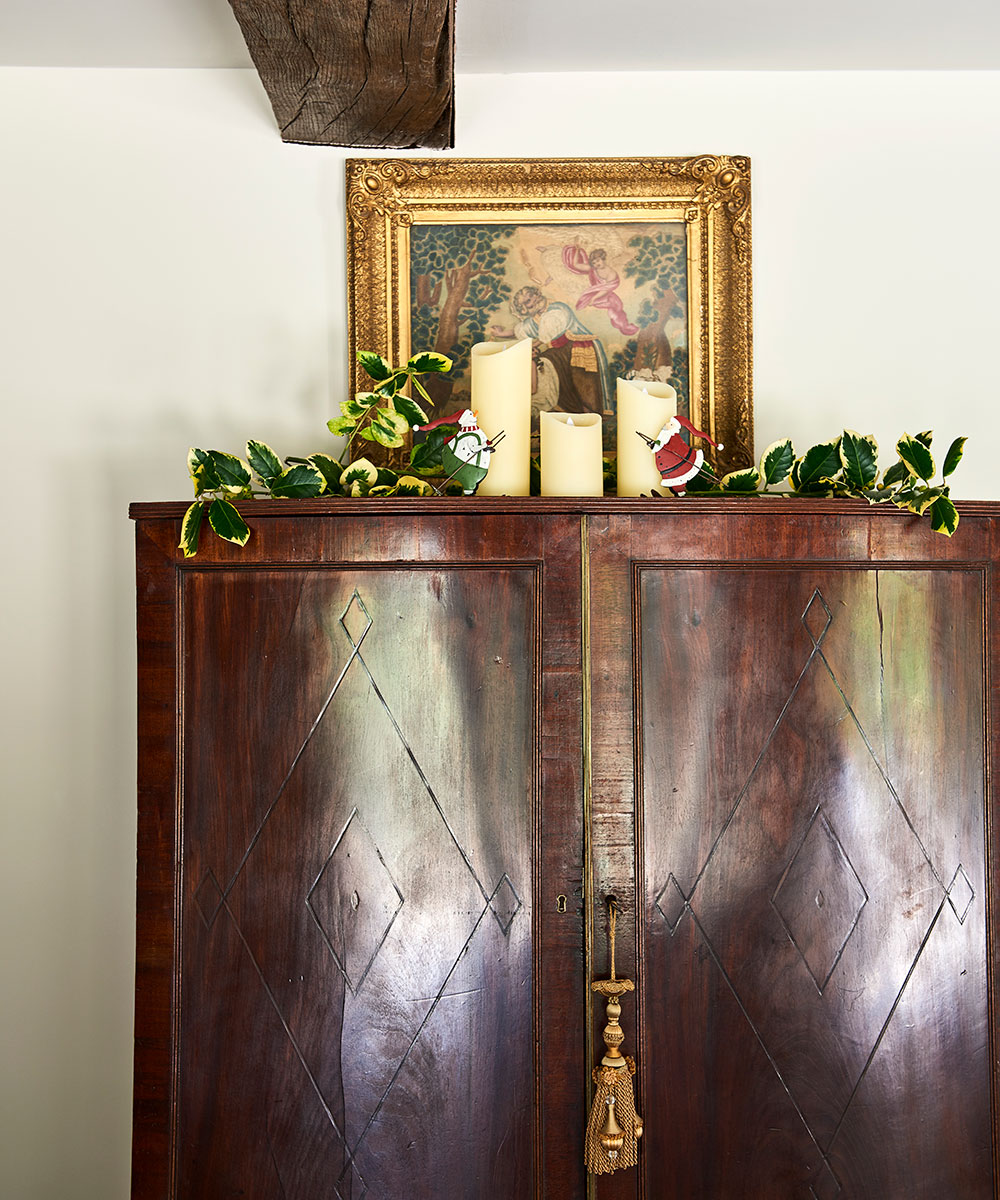
Many of the French pieces were collected when the owner worked as an interior designer, and when they had a holiday home in Brittany. French chairs in the sitting room, which were originally upholstered in a pale blue silk, have since been recovered in a Laura Ashley fabric. With refreshing candour, the owner says that she has no qualms at all about weaving high-street buys in with her antique finds. 'I was over the moon when I spotted the French-style rug in Devon’s Trago Mills; it complements the armchairs perfectly.'
Design expertise in your inbox – from inspiring decorating ideas and beautiful celebrity homes to practical gardening advice and shopping round-ups.
With the renovations now complete, the owners are able to make the most of their children and grandchildren’s frequent visits. There is plenty of room for all to stay, and everyone enjoys mingling in the new kitchen-dining room and sitting room. Christmas is particularly special in the renovated home. 'I decorate in a traditional way and on Christmas Eve, the grandchildren leave letters for Father Christmas on a table beside the fireplace, together with mince pies and sherry for him and a carrot for Rudolph. Then we all hang stockings on the beam, including ones for the dogs,' she says. 'I also like to follow the French tradition of throwing a big dinner party that evening, just as my mother used to do.' A joyeux Noël indeed.
Sitting room
'I spent ages sketching plans for the inglenook fireplace,' says the owner. 'Once I was happy with the design, I bought a reclaimed wooden beam then the stone was given an aged effect so it would look original.'

Entrance hall
'I adore painted furniture, but I prefer French over English as the pieces tend to be finer, more detailed and shapelier,' says the owner.
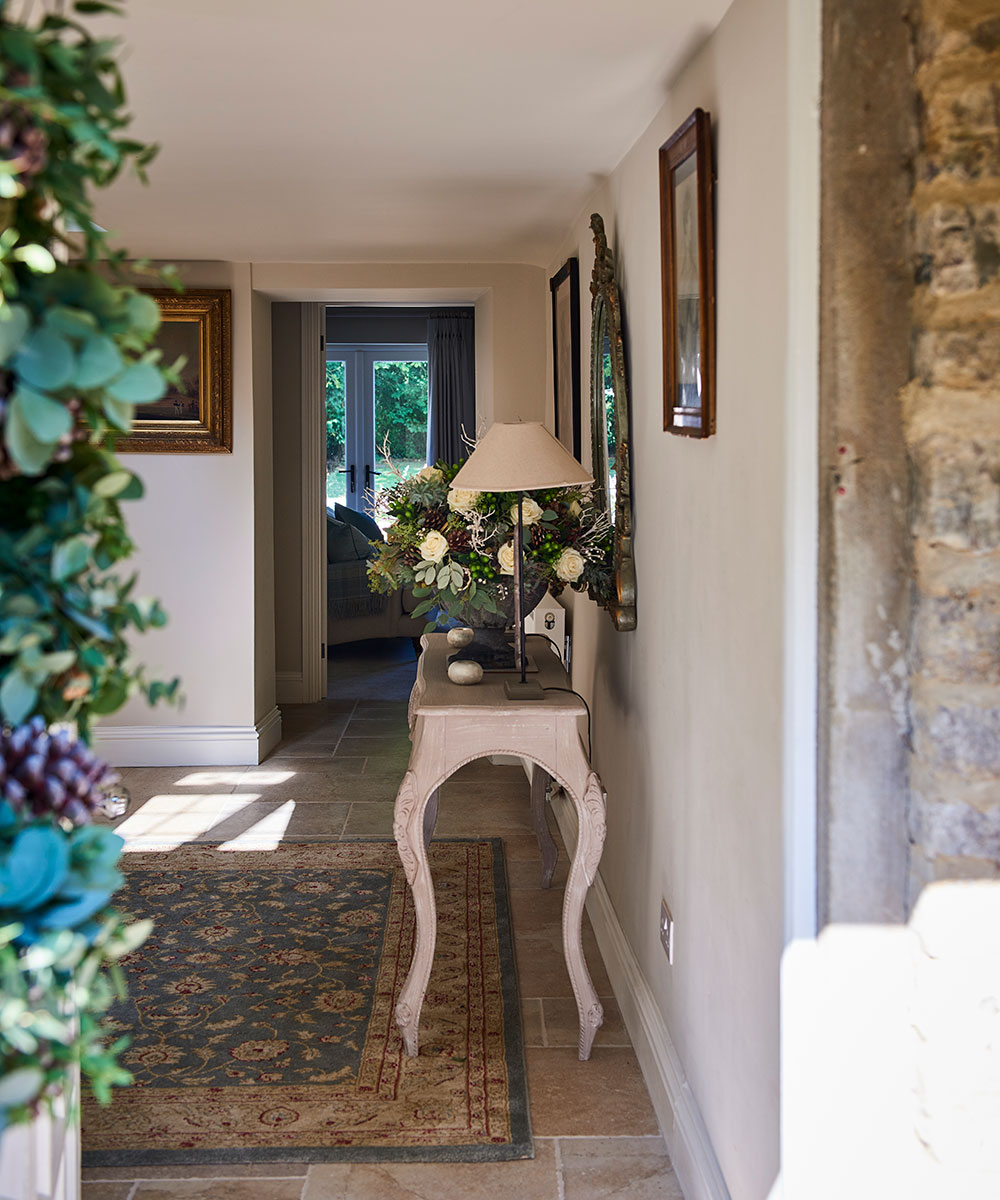
Kitchen-dining area
Part of the reason for extending the property was to create a kitchen-dining space for large family occasions. The Wilsons also wanted to make the back of the house symmetrical by ensuring it matched an existing extension on the opposite sideof the original building.
For cottage kitchen ideas, don't miss our inspiring image gallery.
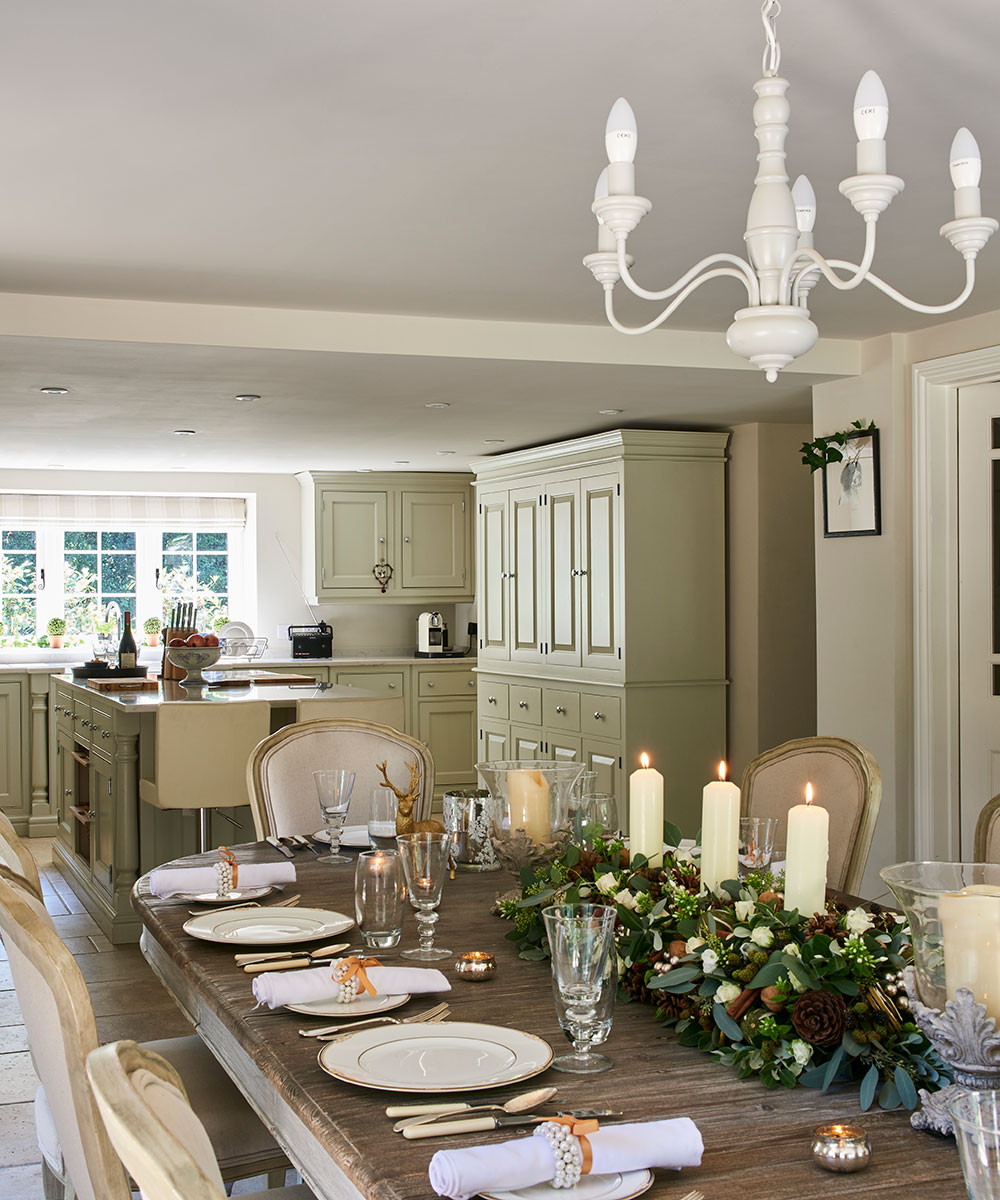
Snug
'This is our favourite room,' says the owner. The couple light a fire in here almost every night. 'We installed Dovre wood burnersin both the snug and the sitting room – you can open them up to enjoy the fire in all its glory.'
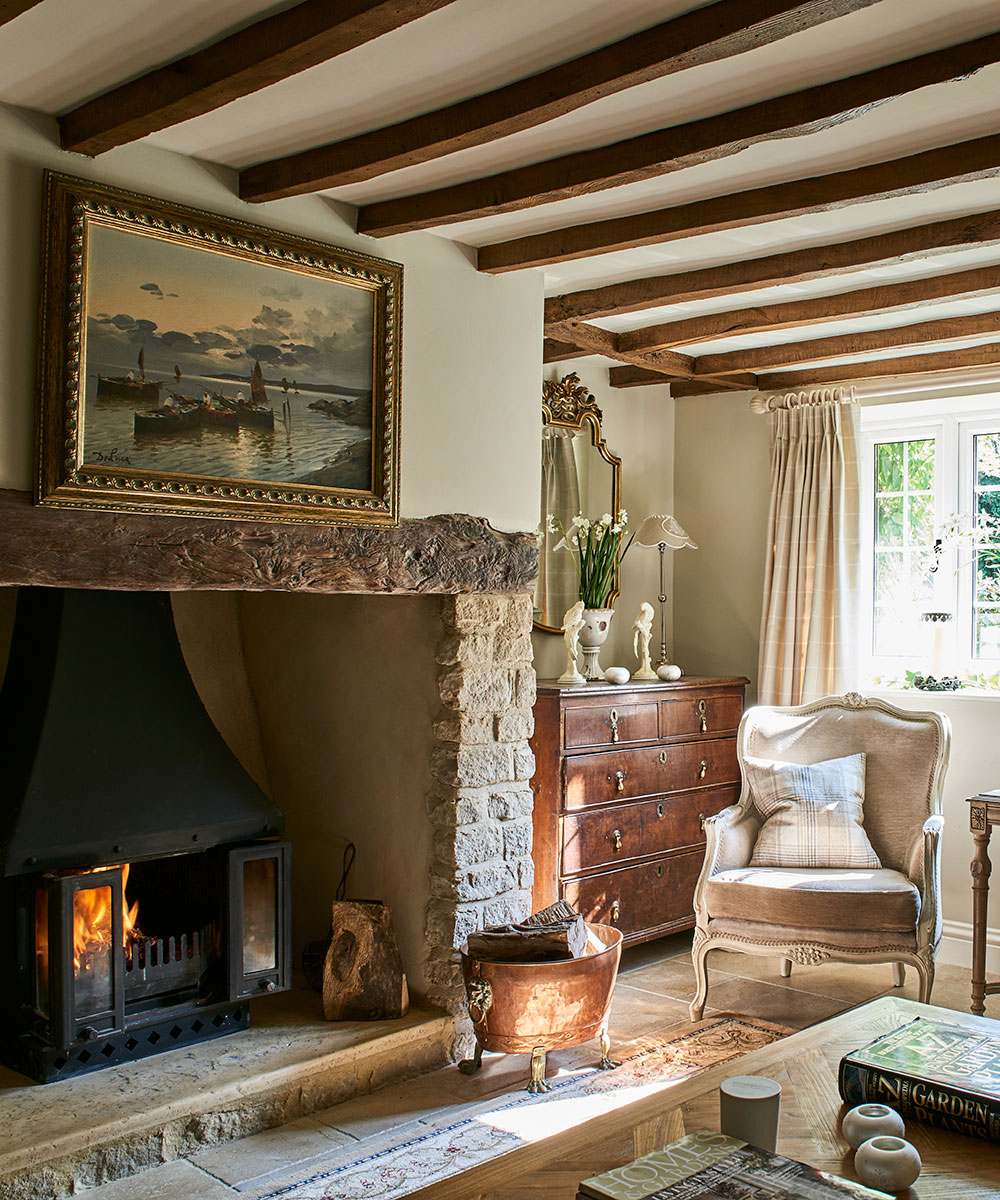
Bathroom
The unevenness of the floor in here meant it could not be tiled like the other bathrooms, so the couple chose Amtico flooring. The owner found the sailing picture in the loft of one of their previous homes.
For more cottage bathroom ideas, don't miss our dedicated gallery.
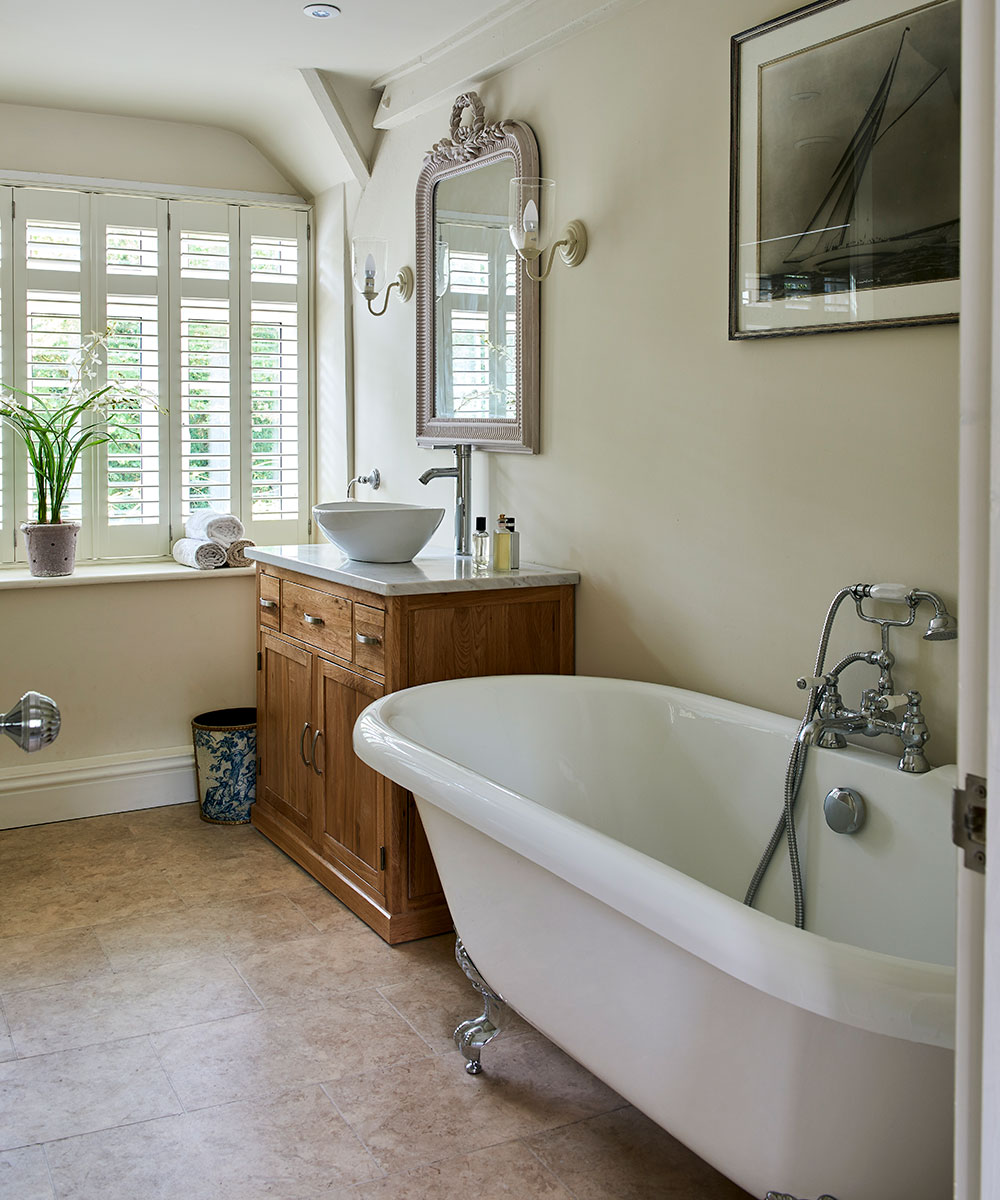
Guest bedroom
Accents of blue balance the ornate furniture in a room that the owners’ twin grandchildren call their own. 'They feel grown-up in here,' she says.
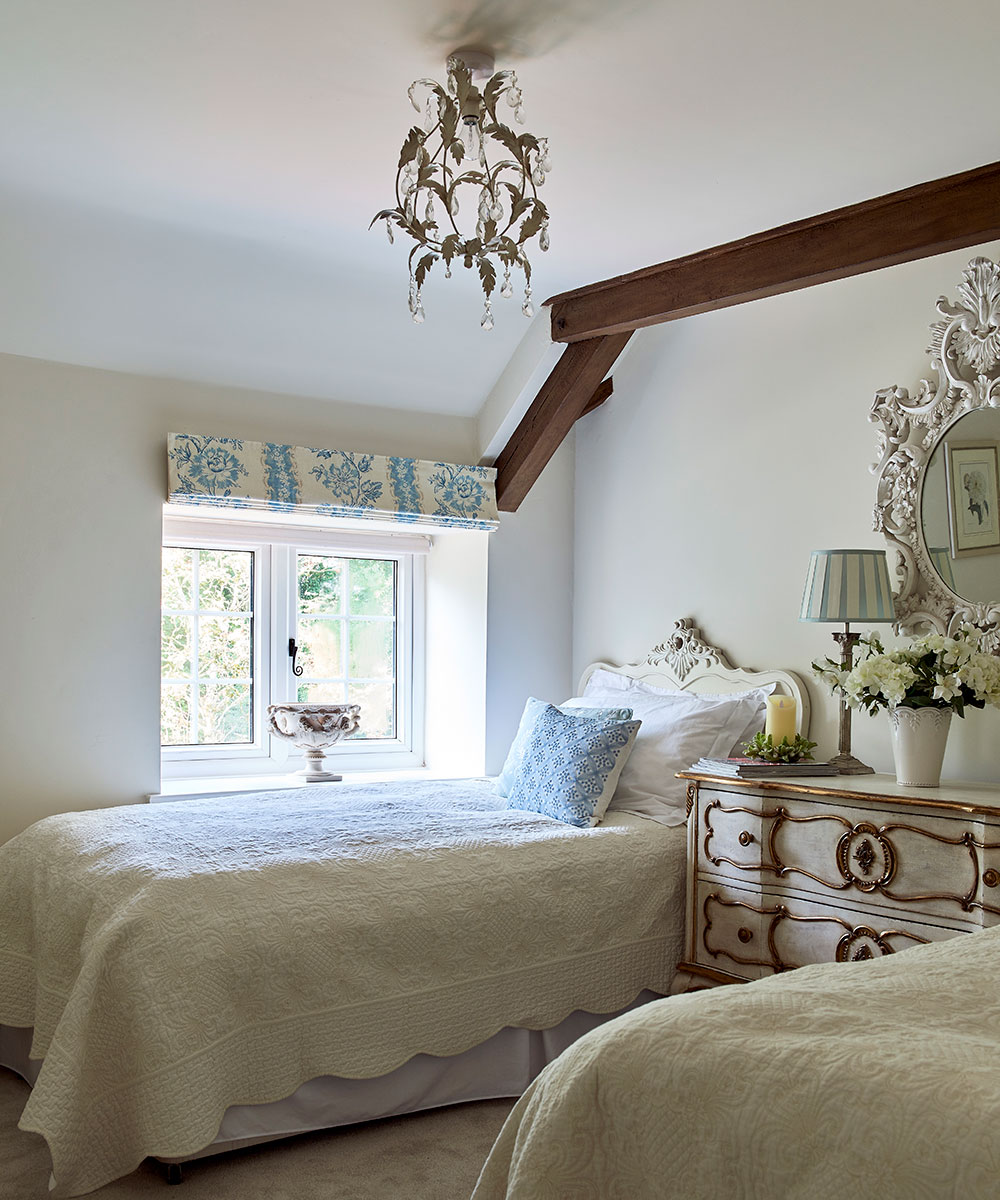
Main bedroom
To give the sawn timber beams used in this new space an aged look, the owner commissioned Renaissance Beams to treat them using a specialist water-based process.
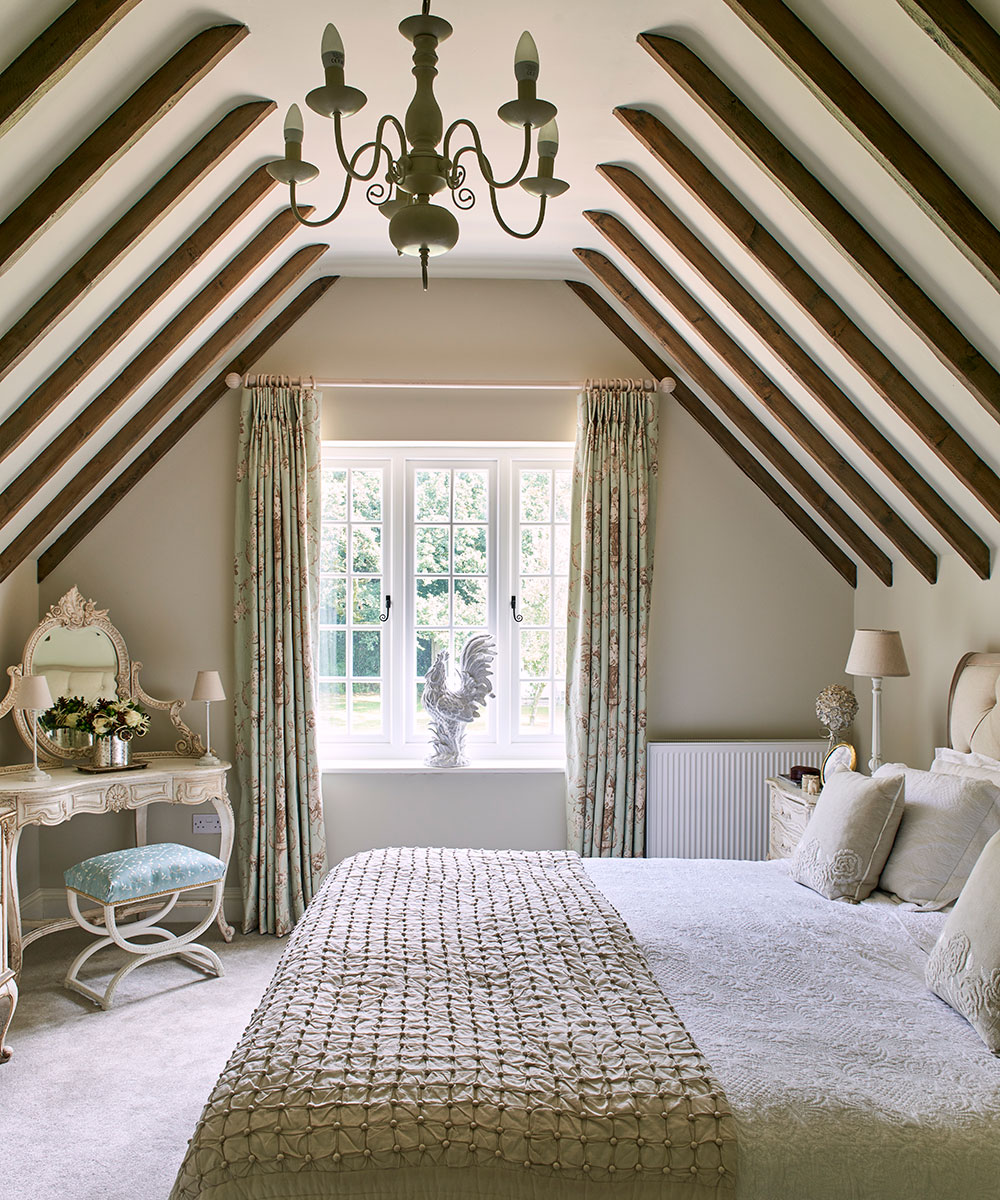
Photography/Jonathan Gooch

Jennifer is the Digital Editor at Homes & Gardens, bringing years of interiors experience across the US and UK. She has worked with leading publications, blending expertise in PR, marketing, social media, commercial strategy, and e-commerce. Jennifer has covered every corner of the home – curating projects from top interior designers, sourcing celebrity properties, reviewing appliances, and delivering timely news. Now, she channels her digital skills into shaping the world’s leading interiors website.