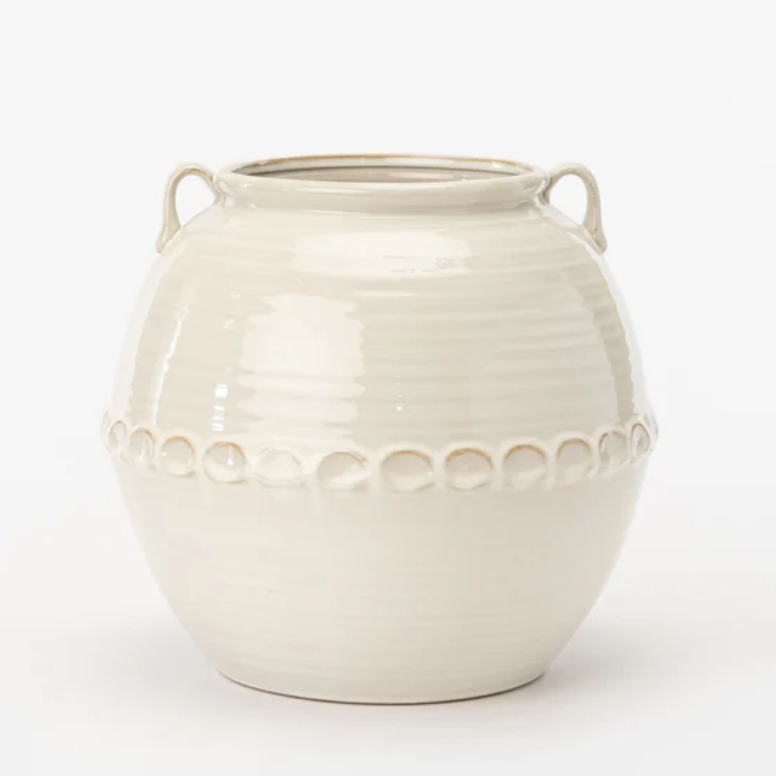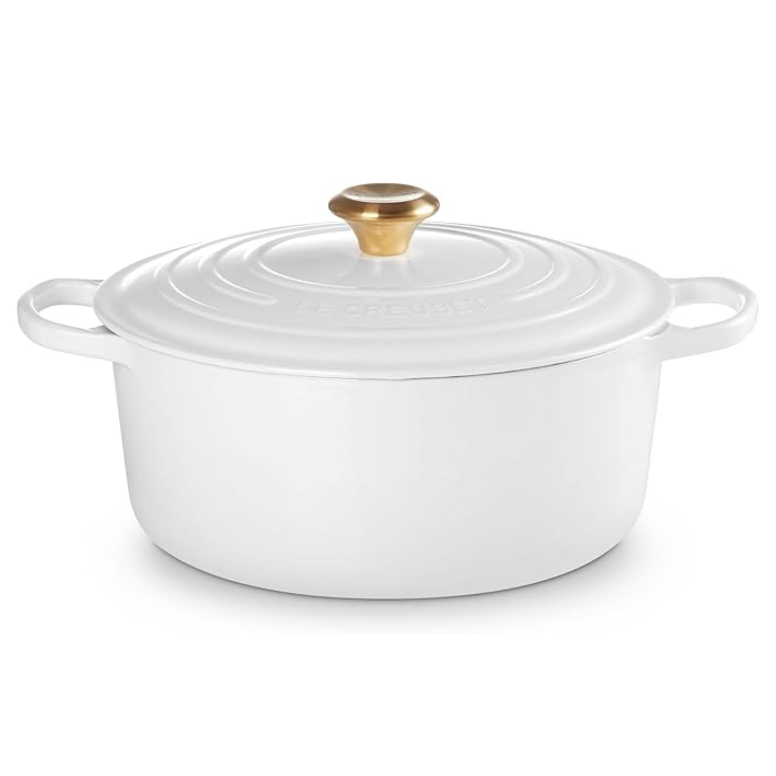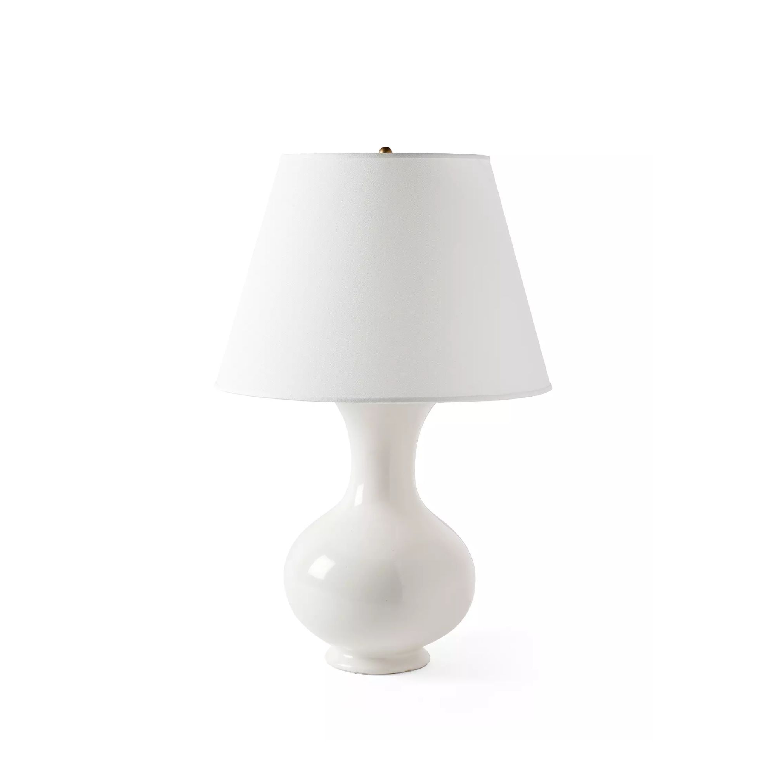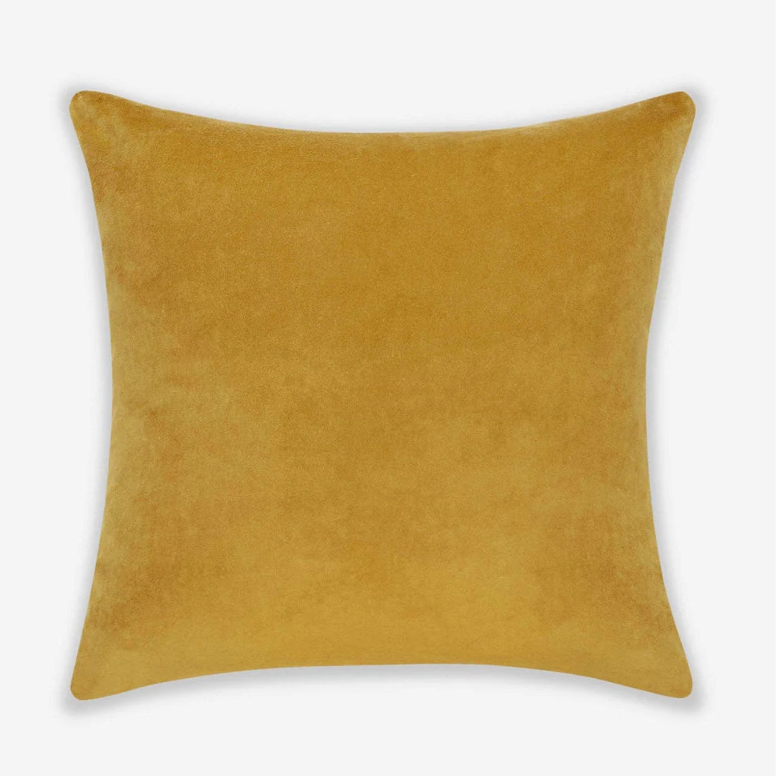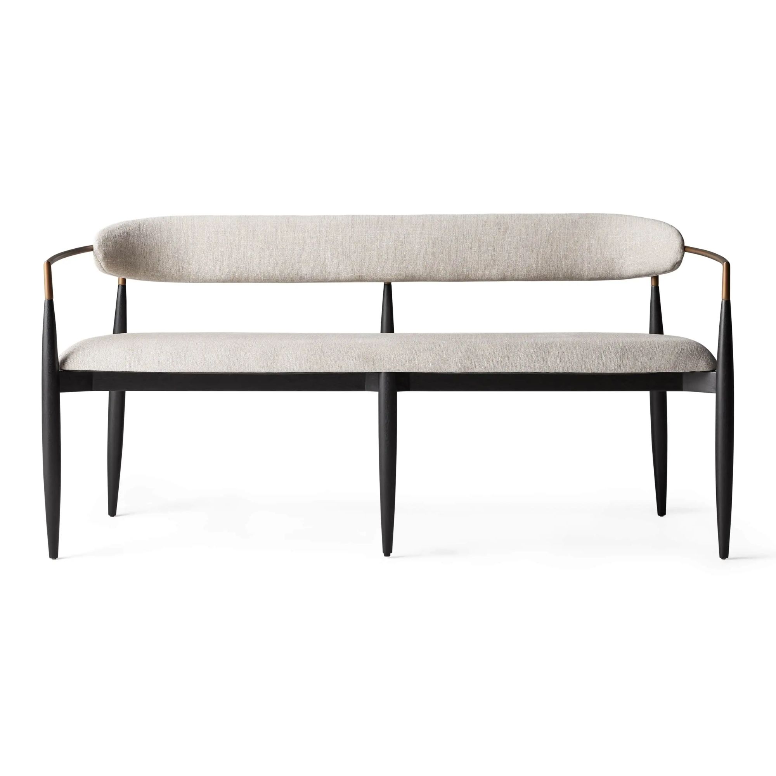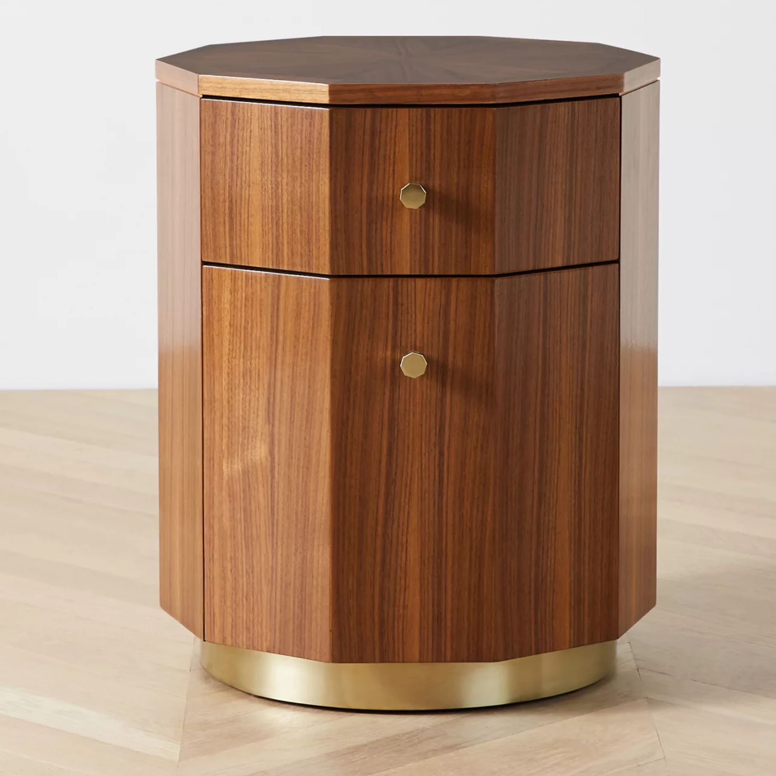'My priority was to honor the story of this property' – how this designer took a 1904 Edwardian gem and turned it into a timeless family home
This historic San Francisco home survived the city's 1906 earthquake, and its recent renovation makes the remarkable original features shine

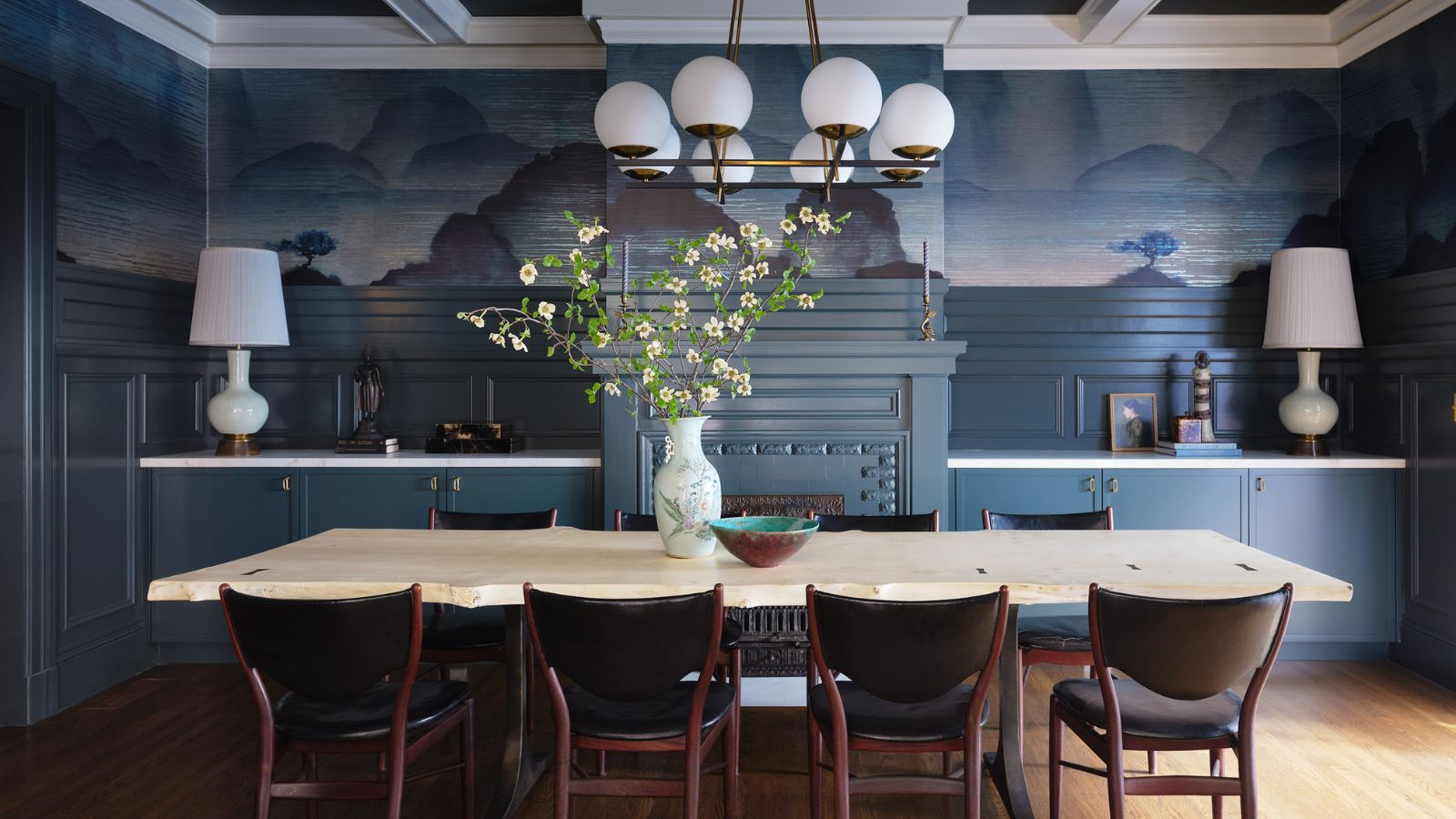
Design expertise in your inbox – from inspiring decorating ideas and beautiful celebrity homes to practical gardening advice and shopping round-ups.
You are now subscribed
Your newsletter sign-up was successful
Want to add more newsletters?

Twice a week
Homes&Gardens
The ultimate interior design resource from the world's leading experts - discover inspiring decorating ideas, color scheming know-how, garden inspiration and shopping expertise.

Once a week
In The Loop from Next In Design
Members of the Next in Design Circle will receive In the Loop, our weekly email filled with trade news, names to know and spotlight moments. Together we’re building a brighter design future.

Twice a week
Cucina
Whether you’re passionate about hosting exquisite dinners, experimenting with culinary trends, or perfecting your kitchen's design with timeless elegance and innovative functionality, this newsletter is here to inspire
Built in 1904, in the Lake District of San Francisco, CA, this special five-bedroom home had survived the city's 1906 earthquake and was brimming with history. The family who bought the Edwardian property had fallen in love with its period charm and saw the potential to make it perfect for modern family life. However, the new owners didn’t want to do a totally modern renovation; instead, they were looking for a highly livable and deeply personalized space.
Interior designer Caryn Sloan helped the family achieve their new vision for the property. 'The biggest challenge was to create a modern living space for the family while still highlighting the history and character of the home,' she says.
'The home was originally very segmented. The entry was opened up to highlight the new sculptural staircase. Arches in the entryway were added for visual interest, and the kitchen/family room was opened to create a large great room for entertaining. At the same time, we kept the living room and the dining room spaces as originally constructed.'
Take the tour to discover how Caryn gave the home an elegant new look, while preserving its sense of history.
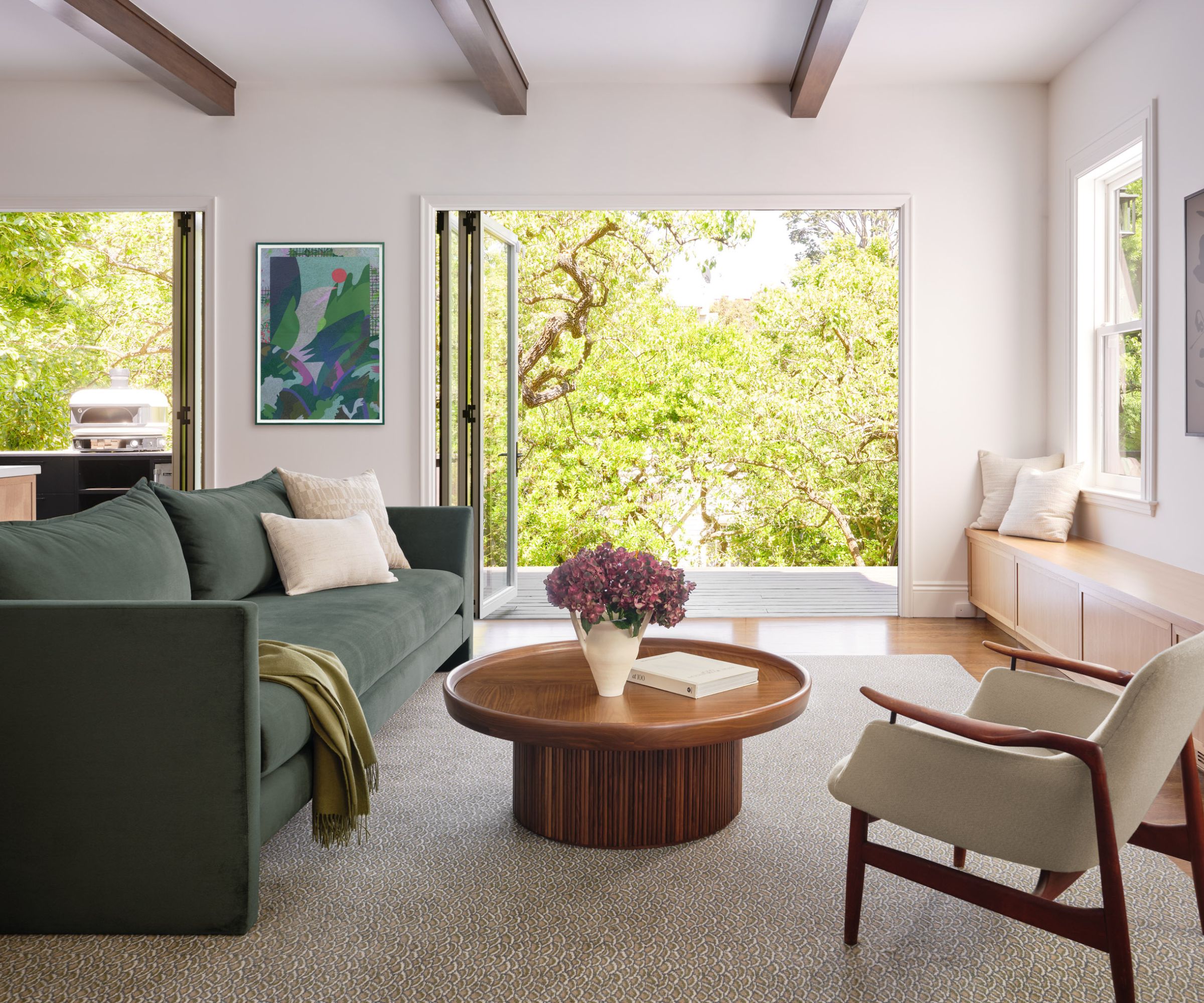
The family wanted an open floor plan in the family room and the kitchen, a space meant for gathering, lounging, and entertaining.
'We wanted to create a family-friendly space with more durable pieces when entertaining,' adds Caryn. 'The oak built-ins from Segale Bros were designed for storage and extra seating, while the clients' vintage pieces like the 1953 Finn Jhul chair helped further personalize the space.'
Folding doors give a real sense that the family space is spilling out into the landscape, and Caryn says she chose the colors to help bring the outdoors in – focusing on a mainly green color palette.
Design expertise in your inbox – from inspiring decorating ideas and beautiful celebrity homes to practical gardening advice and shopping round-ups.
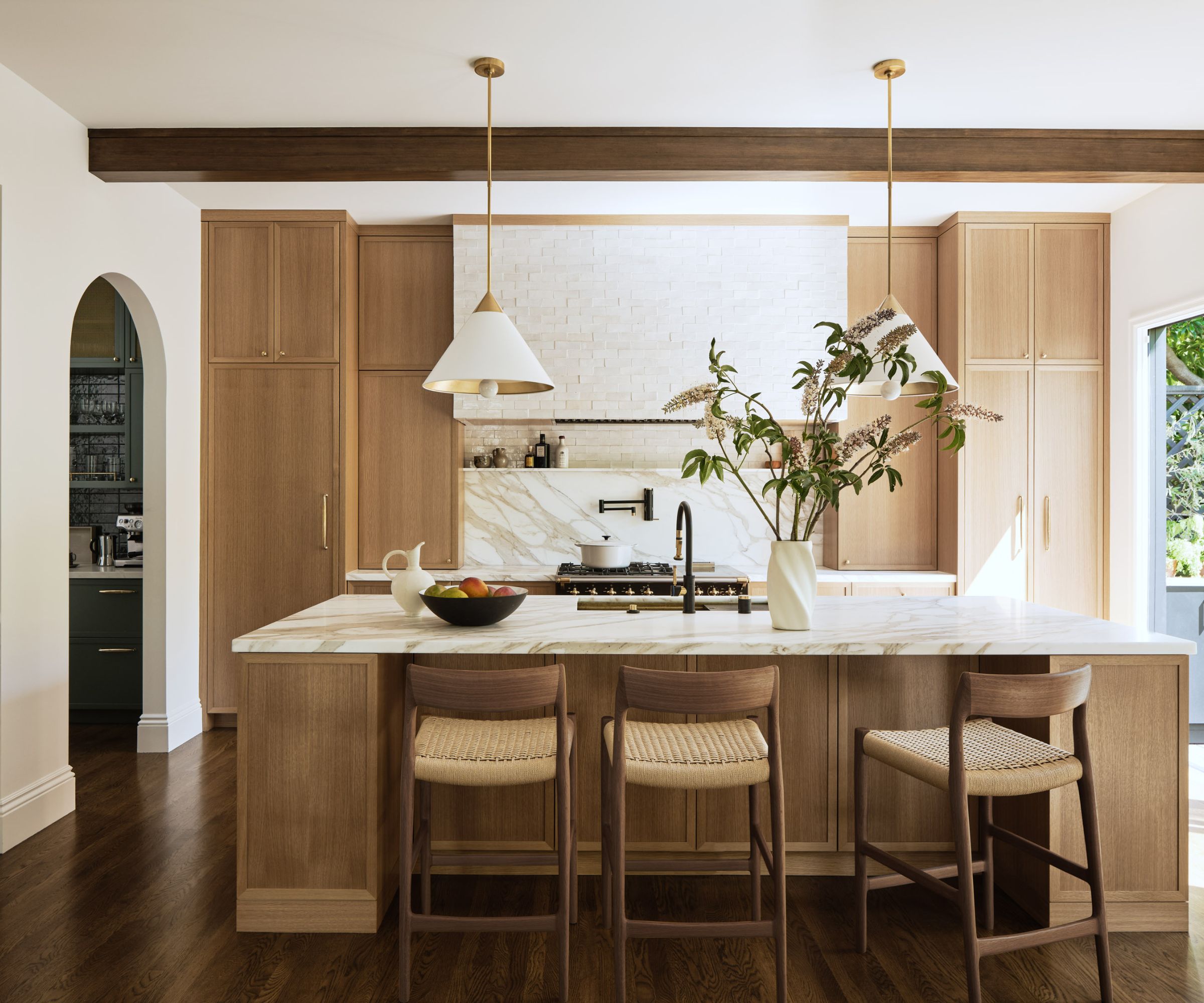
The overall goal was to create an elevated, beautifully designed yet highly functional kitchen for family gatherings and entertaining, explains Caryn 'I wanted the heart of the home to feel warm, inviting, and timeless. Though the kitchen features modern millwork and state-of-the-art appliances, its natural oak cabinetry and veined Calacatta Borghini marble countertops echo materials that have stood the test of time. The balance of old and new was important in this space.
'We were also very deliberate in the material choices, here and elsewhere in the home, choosing materials that had history and would also patina over time,' she adds.
The frameless European-style cabinetry in rift white oak was crafted by Segale Bros, with Rejuvenation hardware. The pendants above the island are the Cleo by Kelly Wearstler, from Visual Comfort.
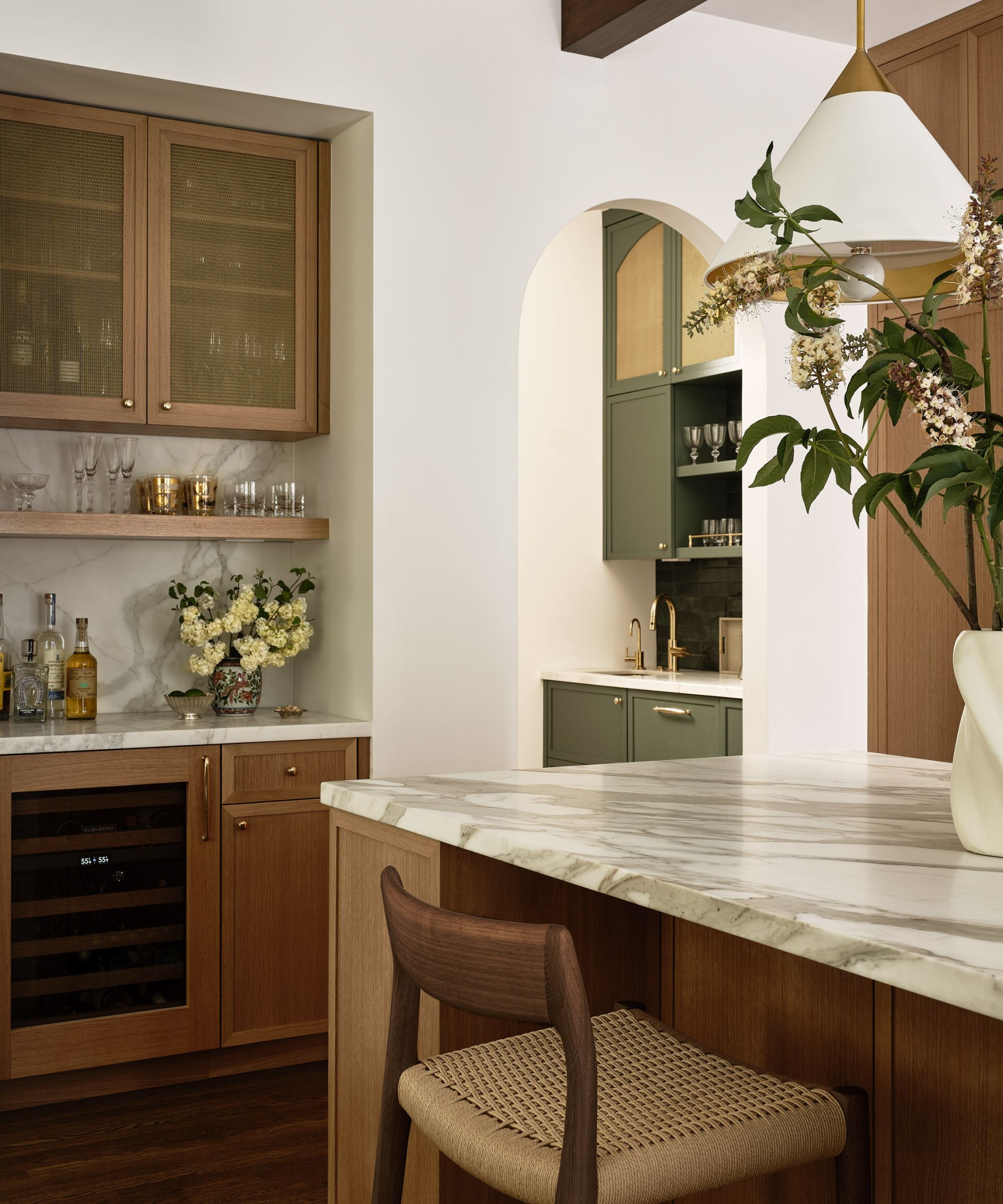
Situated at the heart of the kitchen is a smart home bar, that further equips the space for entertaining. 'I designed this bar to feel both elevated and inviting; a space to pour, mix, and unwind,' says Caryn. 'Layered textures, rich materials, and thoughtful details bring it to life, from the oak cabinetry, unlacquered brass and mesh cabinets to the Calacatta Borghini marble backsplash.'
Thanks to the well-planned layout, the Moller Model 77 stools at the island can easily double as bar stools when sundowners are on offer.
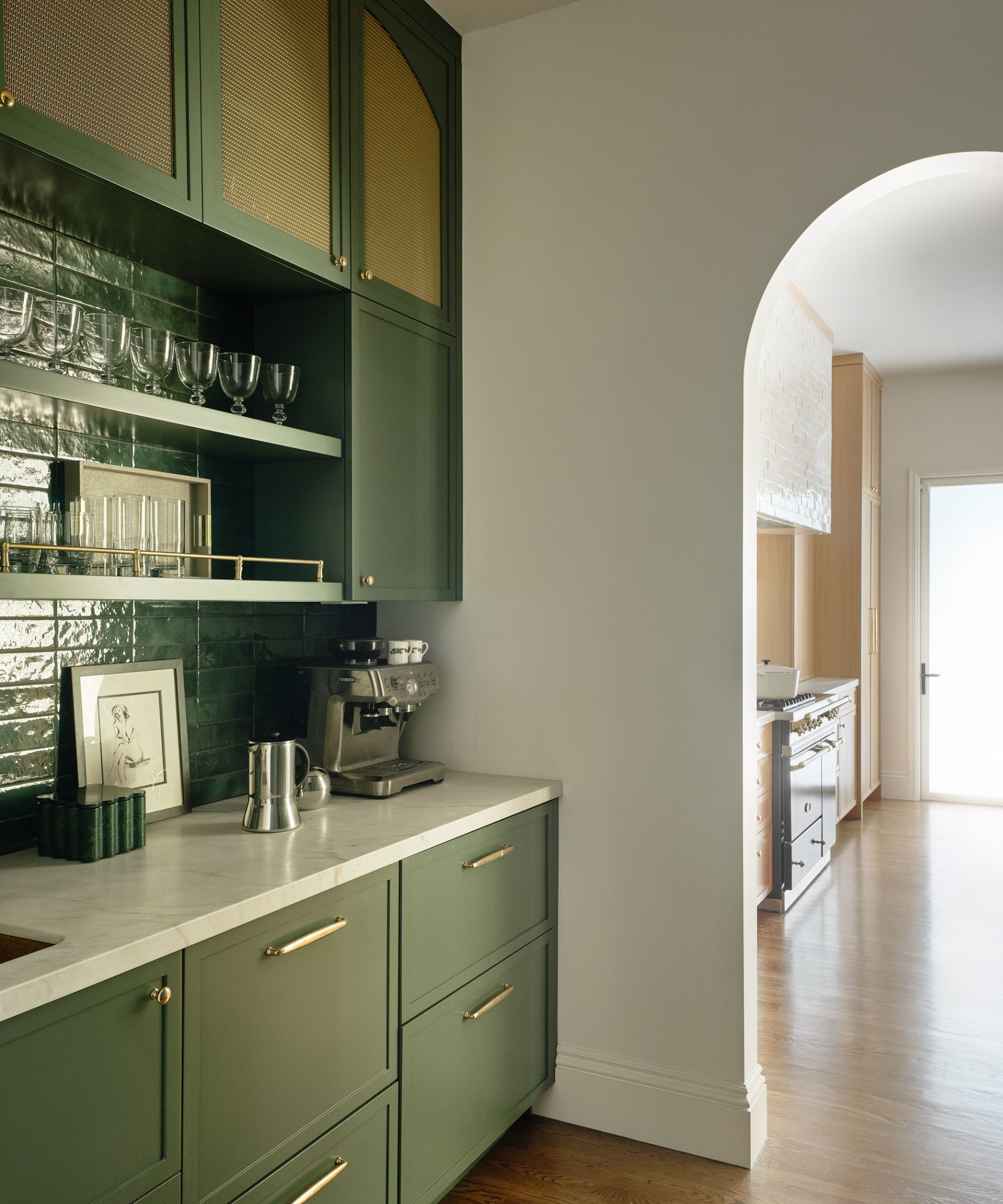
It's hard to square the chic design of this pantry with designer Caryn's description of its purpose as a 'dirty kitchen'. But of course, functional can also be beautiful. The vibrant green space is situated directly off the main kitchen, and there is a useful additional dishwasher and refrigerator drawers.
Like the main kitchen, the pantry cabinetry is custom built by Segale Bros, solid maple painted in Farrow & Ball's Green Smoke, and hardware from Rejuvenation. The shelves and countertop are Calacatta Cremo Slabs, while the tile is Bedrosian's Cloé in green.
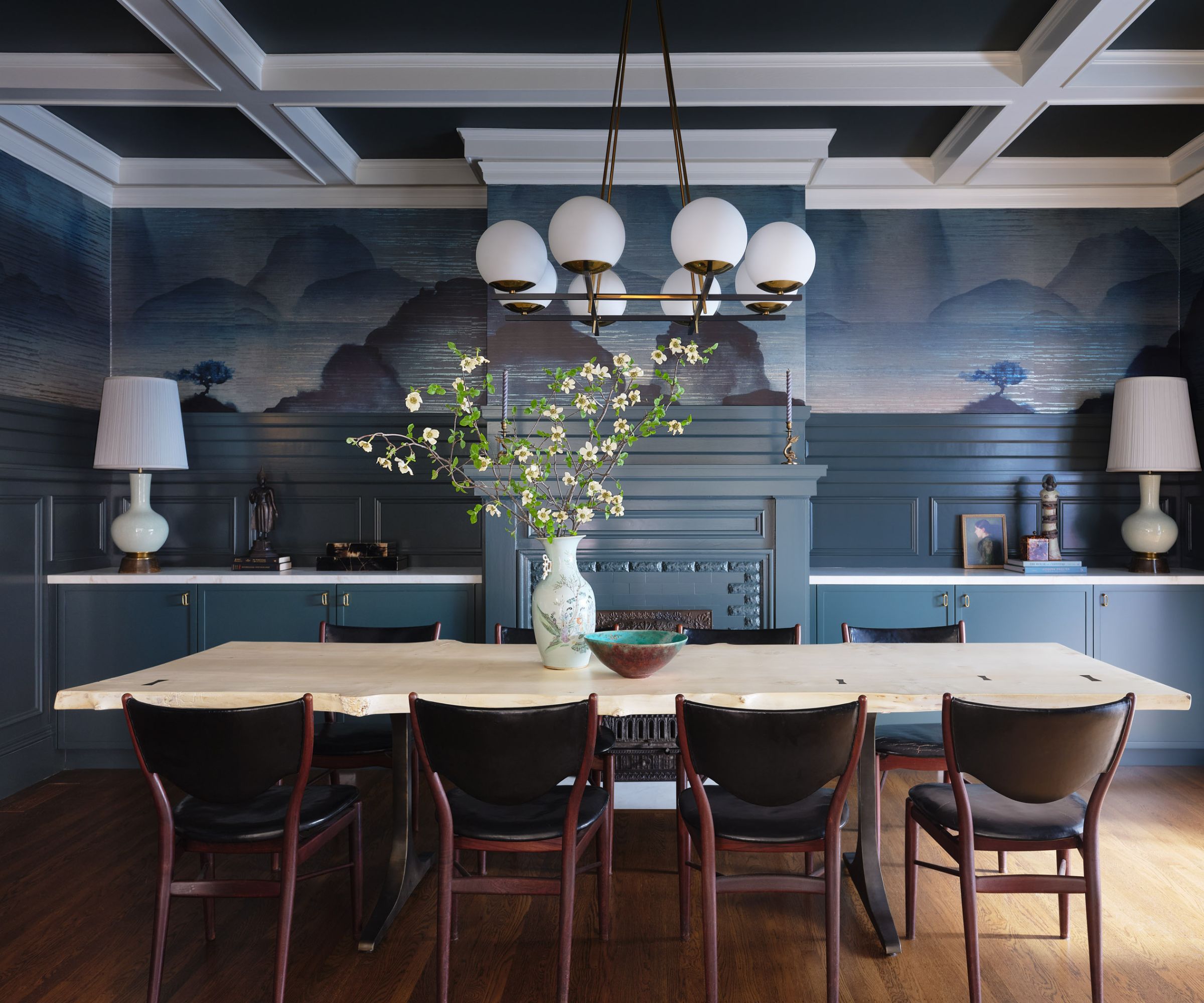
The dining room is part of the original home and still has its 1904 fireplace. The designer kept the room's original proportions, updating the space for modern entertaining with a dramatic decorative finish. 'This jewel-box room is designed to be both artful and atmospheric; a place meant to be experienced,' says Caryn.
A dramatic Asian-inspired mural wallpaper, Mist in Fog from Philip Jefferies on silver-gilded paper reflects light and adds depth, while Farrow & Ball's moody Studio Green, enhances the ambiance.
Key pieces include the owner's live-edge table, which was custom-made in New York, vintage Finn Juhl chairs, nodding to the home’s history and tradition, and the Luglo chandelier from Lumfardo.
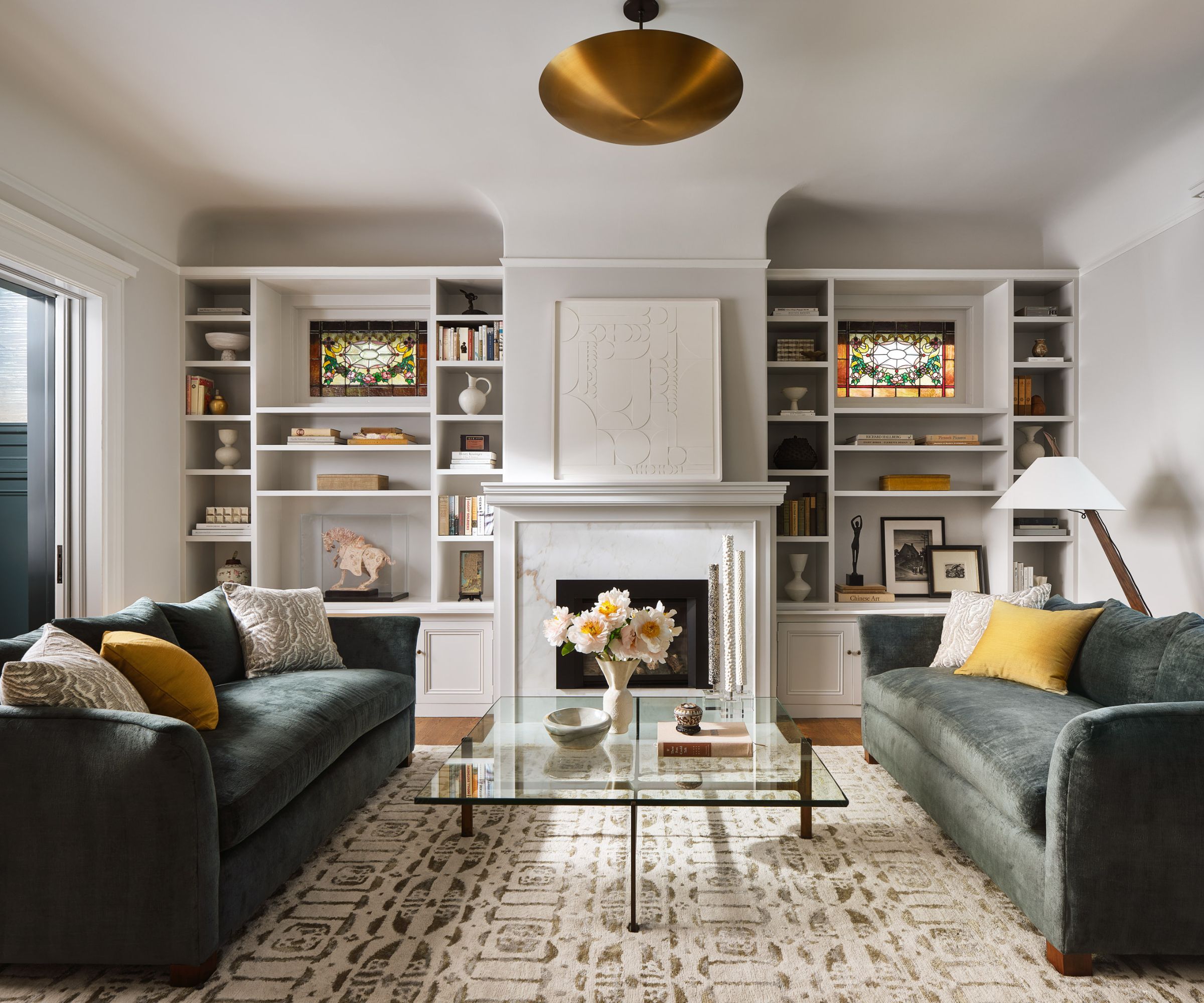
This room also includes many charming original features mixed with one or two newer pieces to give a characterful and transitional living room space.
'My priority in designing this space was to find ways to honor the inherent story of the home,' says Caryn. 'Original details like the Art Deco flooring, stained-glass windows, and wainscoting were restored as a nod to preserving its history. The stained glass windows, custom bookshelves, and a Tang Dynasty heirloom came together to bridge the past and present. The goal was to create a meaningful room layered with history and thoughtfully collected details.'
The glass coffee table is a family piece, designed for the homeowner's grandparents by the US Modernist architect Edward Barnes, the rug is by Patterson Flynn, and the floor lamp was from Soho Home. The art above the fireplace is by Lena Wolff from Sarah Shepard Gallery.
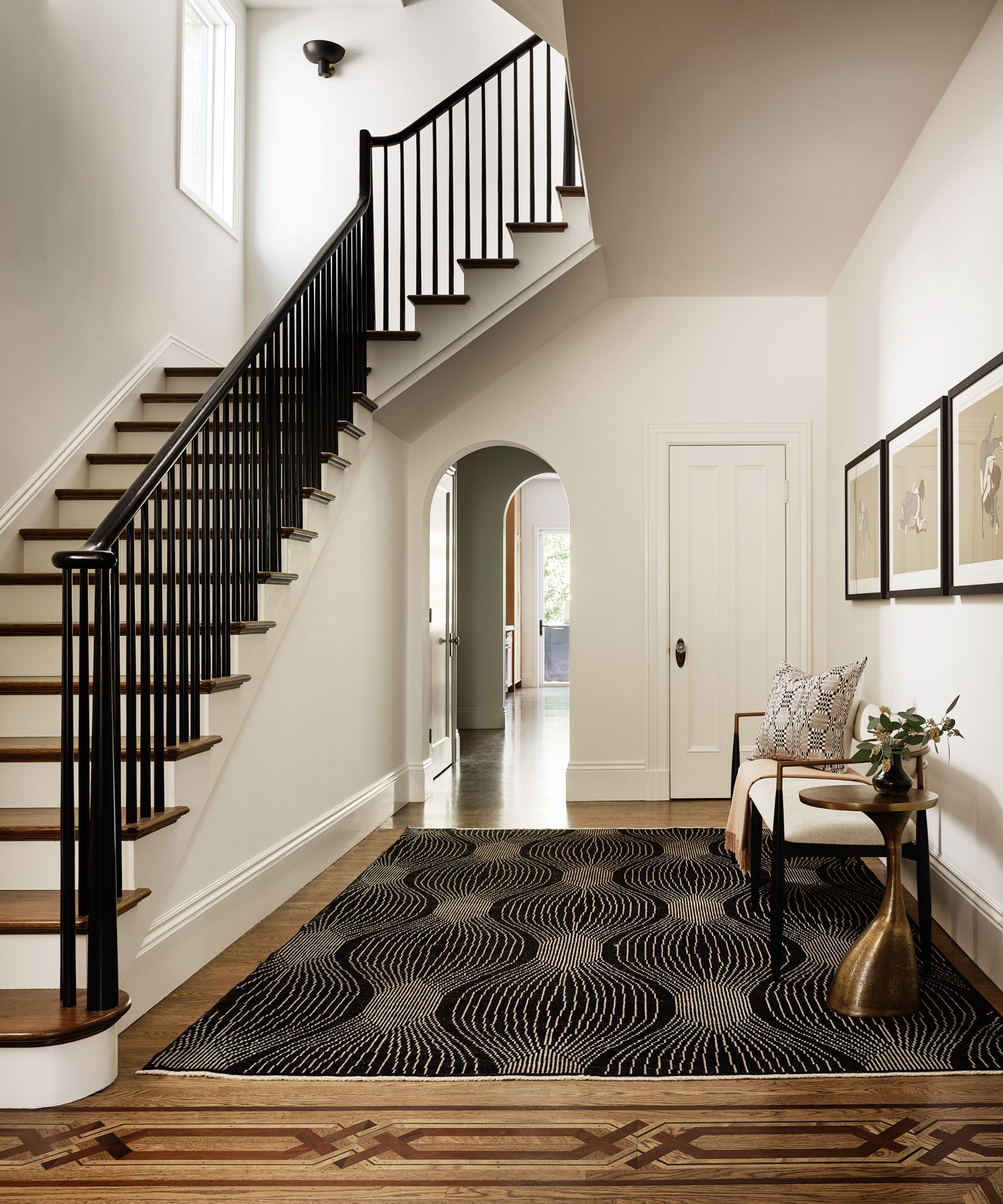
'The key concept in the entryway was to create a grand moment,' says Caryn. 'I wanted this entry to feel both inviting and refined, layering a modern brass and mahogany bench, an Oushak rug from Boga Rugs, and a blackened ash sconce to create a balance of warmth and sophistication.
'The handrail and caps of the stairs were designed with a sculptural element and stained to ensure the wood grain would come through and provide a natural, warmer look. We wanted to keep the palette neutral to highlight the architectural details. Black and cream were paired with wood and brass, keeping the interior fresh while adding warmth.'
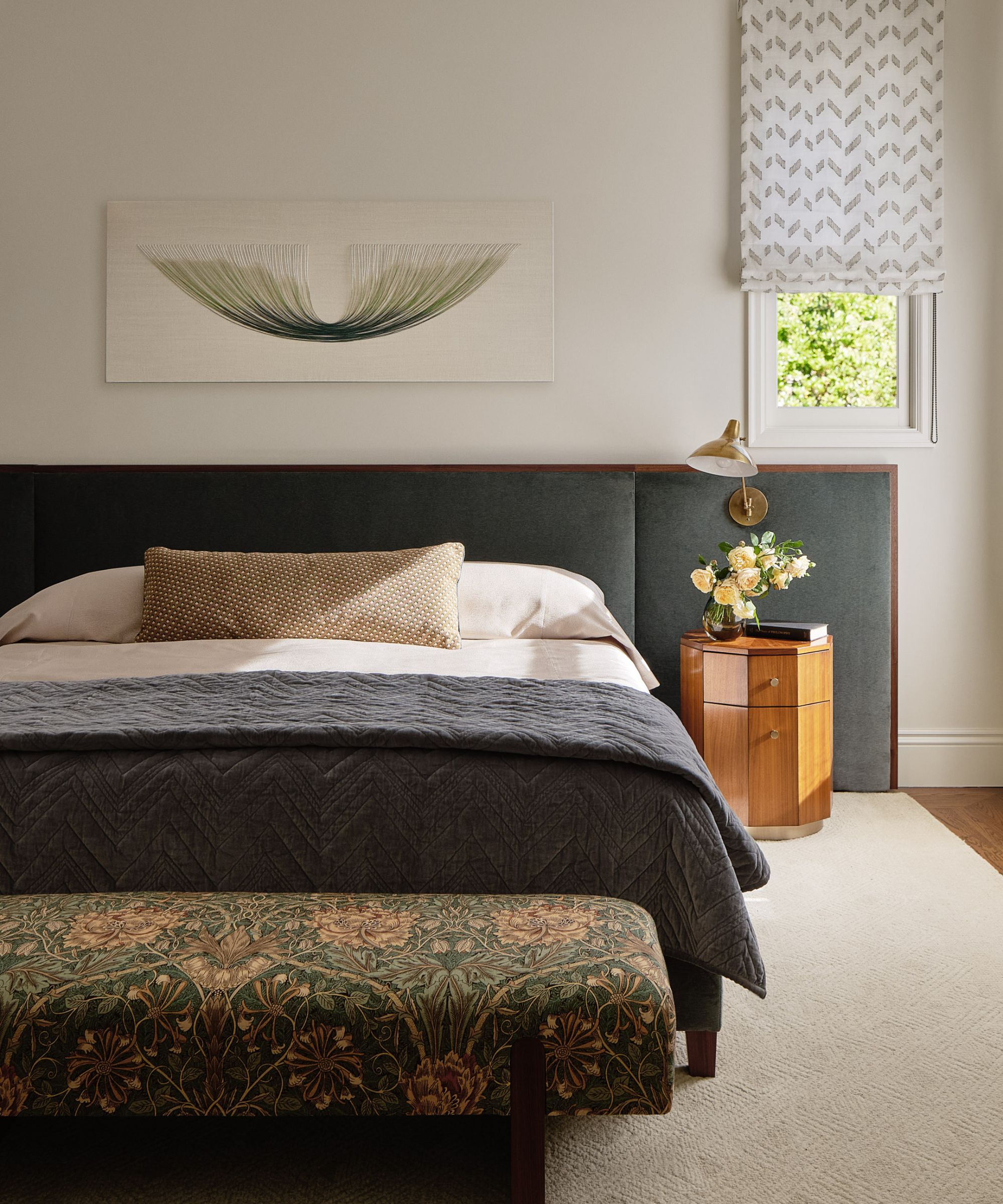
Who wouldn't feel cozy and relaxed in this inviting bedroom? The overall look speaks of contemporary comforts, but the iconic William Morris print bench offers up a strong recognition of the home's heritage.
'I designed the bedroom to focus on color, pattern, and atmosphere,' says Caryn. 'The William Morris Honeysuckle and Tulip fabric brings a touch of history with its early 1900s charm, while the custom blue-green bed wraps the space in the same cozy calm as the fog rolling in. Every detail was chosen to balance sophistication with comfort, in order to make the space feel both elevated and effortlessly livable.'
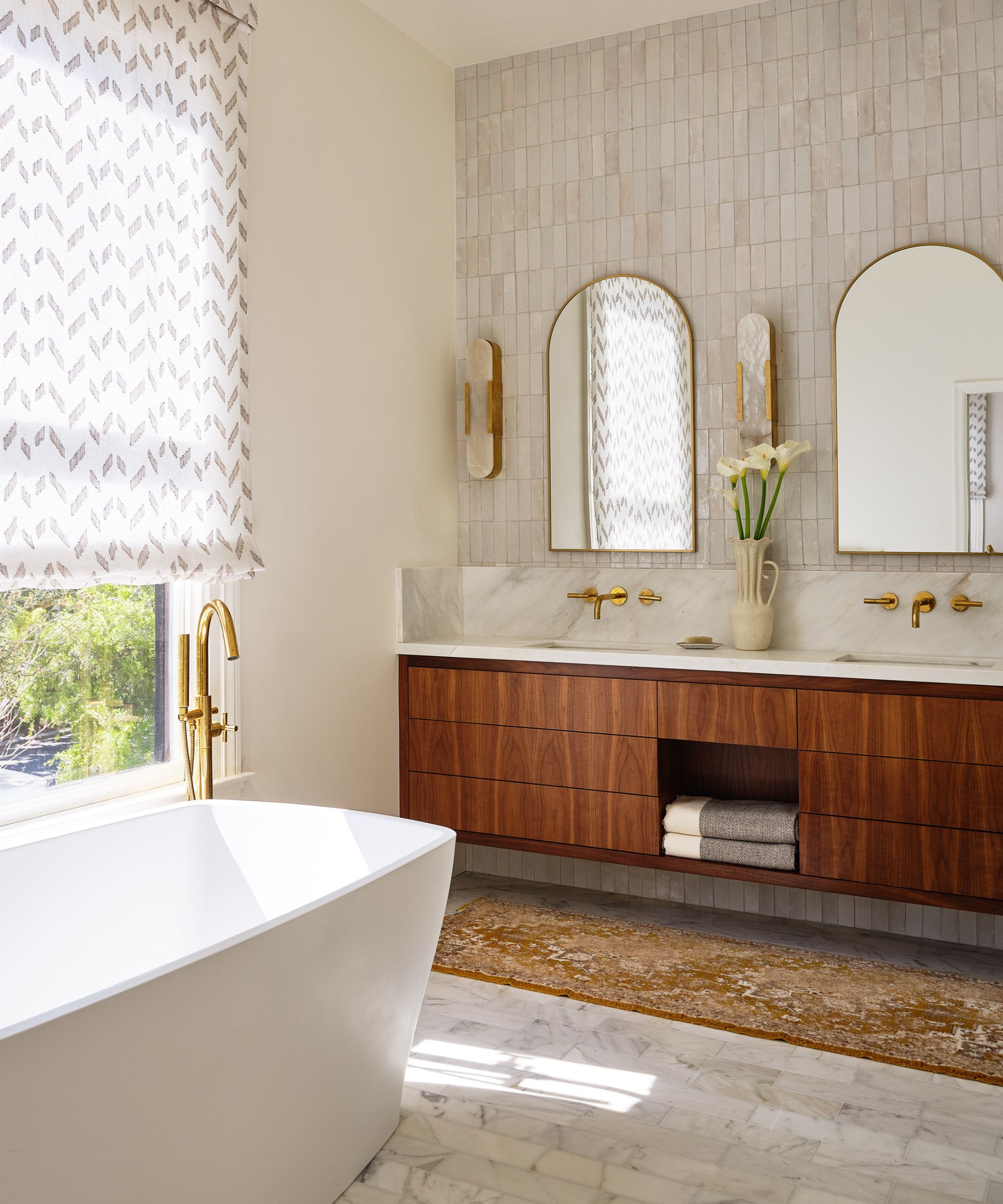
No luxury renovation is complete without a luxury bathroom, and this home has several. The primary bathroom blends modern-day comfort with mid-century details. The walnut vanity brings in that heritage feel, the contemporary lines of the freestanding tub keeping the overall look up to date.
'I envisioned this primary bath as a true sanctuary in the city – a space that feels as good as it looks,' says Caryn. 'Layered materials and thoughtful details bring a sense of calm, from the zellige tile and walnut vanity to the warm light of alabaster sconces.'
Shop the look
Interior design: Caryn Sloan
Photography: R Brad Knipstein
Styling: Allegra Hsiao
Karen sources beautiful homes to feature on the Homes & Gardens website. She loves visiting historic houses in particular and working with photographers to capture all shapes and sizes of properties. Karen began her career as a sub-editor at Hi-Fi News and Record Review magazine. Her move to women’s magazines came soon after, in the shape of Living magazine, which covered cookery, fashion, beauty, homes and gardening. From Living Karen moved to Ideal Home magazine, where as deputy chief sub, then chief sub, she started to really take an interest in properties, architecture, interior design and gardening.
