Old meets new in a cottage extension that seamlessly blends with the original house
The addition to this Victorian country cottage is so authentic that it's hard to tell what's new and what's original

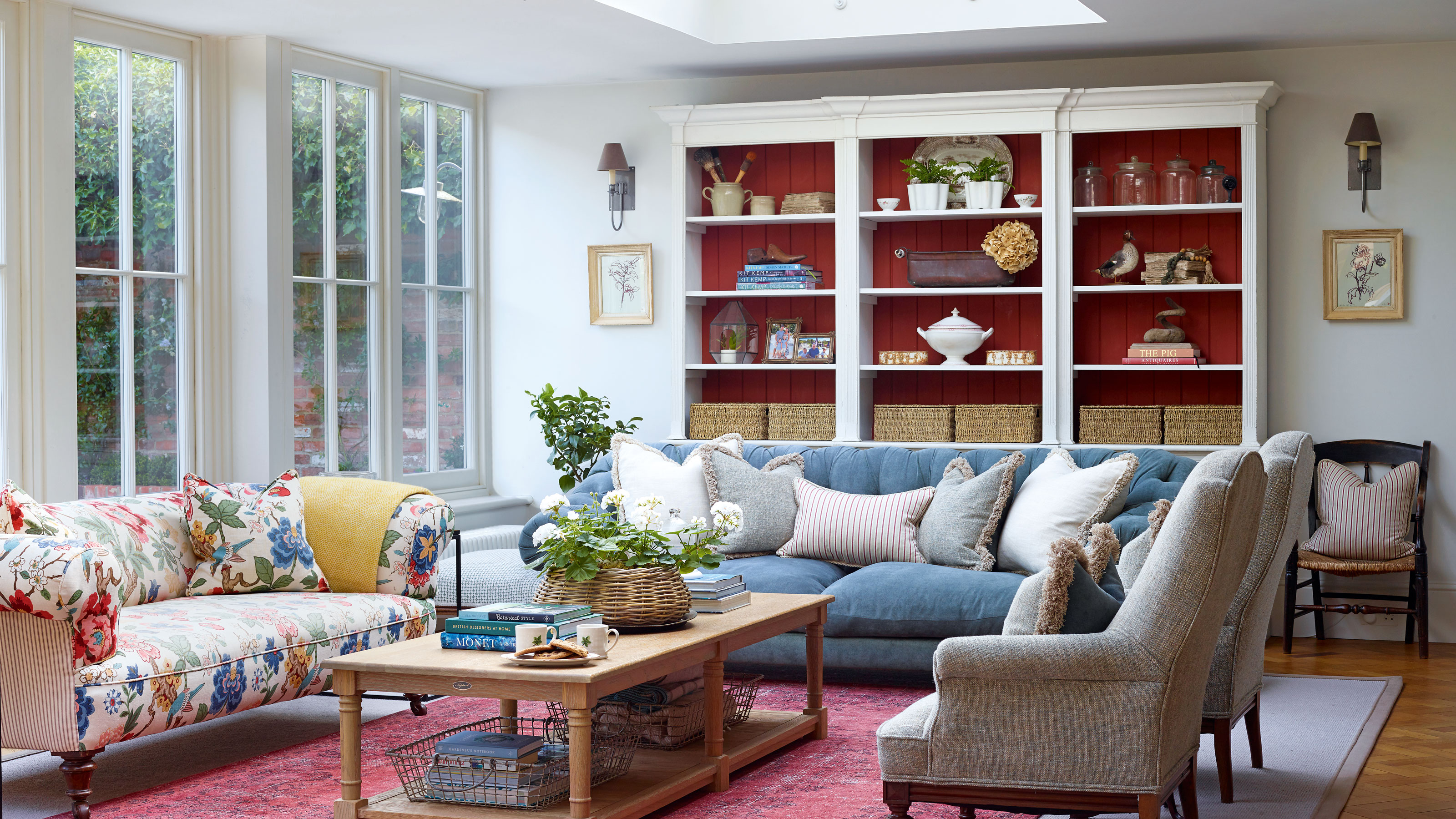
Design expertise in your inbox – from inspiring decorating ideas and beautiful celebrity homes to practical gardening advice and shopping round-ups.
You are now subscribed
Your newsletter sign-up was successful
Want to add more newsletters?

Twice a week
Homes&Gardens
The ultimate interior design resource from the world's leading experts - discover inspiring decorating ideas, color scheming know-how, garden inspiration and shopping expertise.

Once a week
In The Loop from Next In Design
Members of the Next in Design Circle will receive In the Loop, our weekly email filled with trade news, names to know and spotlight moments. Together we’re building a brighter design future.

Twice a week
Cucina
Whether you’re passionate about hosting exquisite dinners, experimenting with culinary trends, or perfecting your kitchen's design with timeless elegance and innovative functionality, this newsletter is here to inspire
Moving from London to a cottage in the countryside was already a significant life change for Claire Orders and her family. Factor in a major house renovation and, ultimately, a new career in interior design, and it’s clear that the classic town-to-country shift delivered more than Claire and husband David could ever have dreamed of.
The family had been living in a Victorian home in London and were keen to find another period property to make their own. When a dated two-up, two-down 19th-century cottage came on to the market, Claire knew she could reimagine and extend the property sympathetically to create a beautiful, bespoke home. Although the original house was too small for the family, it was attractive and was on a generous plot with tremendous scope. Its location was perfect, just off a leafy lane and surrounded by fields. Now extended and renovated this charming Victorian cottage truly is one of the world's best homes.
A meeting with an architectural designer and surveyor Jim Little, of A&P Designs, in the planning stage proved extremely helpful. He shared Claire's vision of seamlessly blending the old cottage with new additions in a way that would respect the integrity of the original building. Thanks to the generous size of the plot, the owners were able to add to the property's footprint at both the back and side.
New kitchen with period style
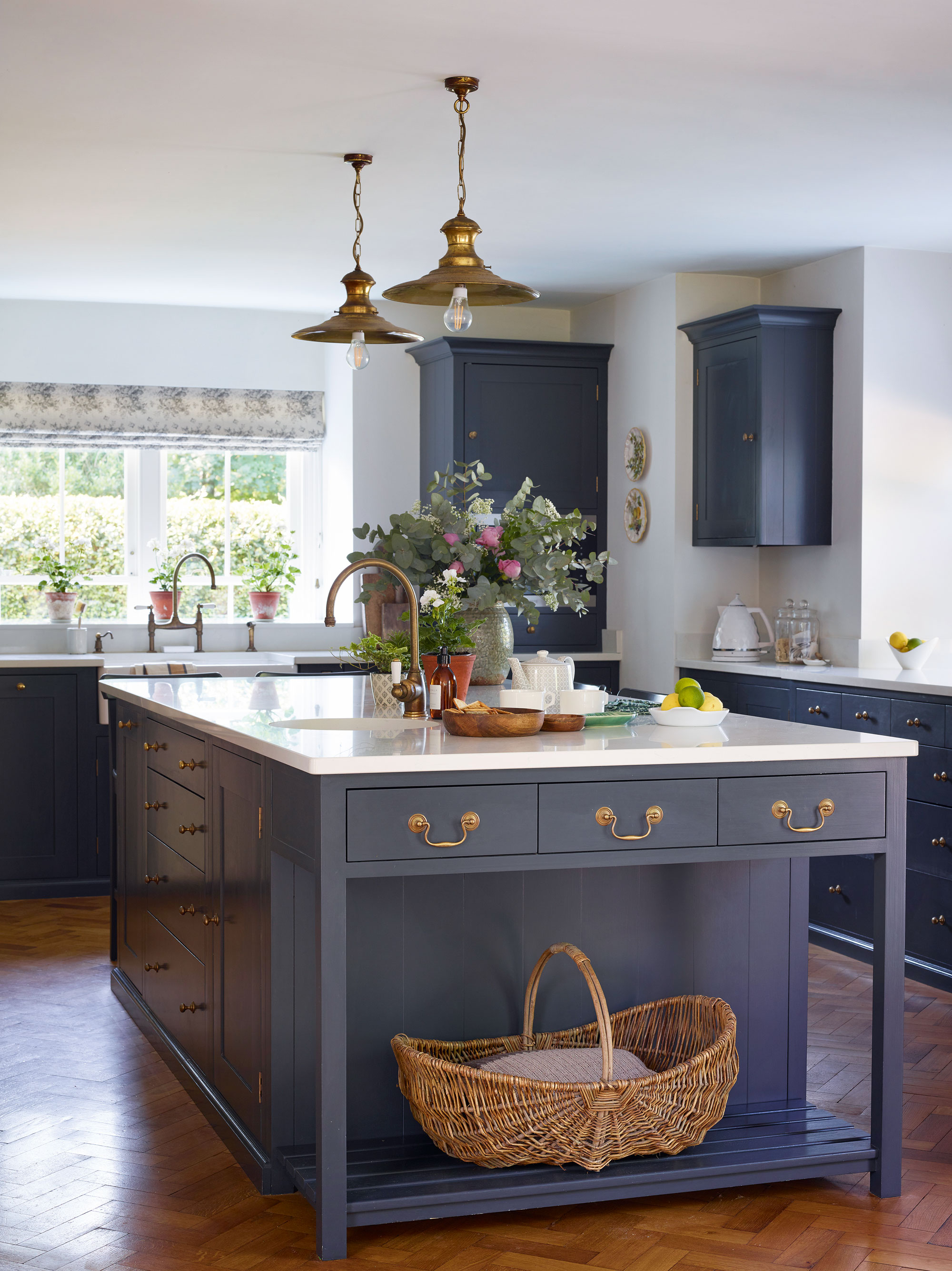
The plan was to knock down the 1970s addition at the back, move the staircase, reconfigure the layout and build a new extension, to include a two-storey section and a larger kitchen. Claire knew that the new additions and changes would have to be sensitively introduced as the bijou Victorian cottage was full of period features.
Anyone looking for kitchen ideas will find plenty of inspiration in this stylish space. The newly-built section has been skilfully blended with the original Victorian cottage with some well chosen fixtures and accessories. The kitchen cabinets are from Neptune and the antique brass pendant lights above the island were originally sourced from a gentlemen’s club in Berlin and were Claire’s first purchase for this home. From the outset, attention to detail was key and the homeowners went to great lengths to make sure materials were reused to honor the cottage’s heritage. Reclaimed parquet flooring was sourced for the kitchen and to link through to the dining room and original rooms on the ground floor.
The classic country kitchen must-haves
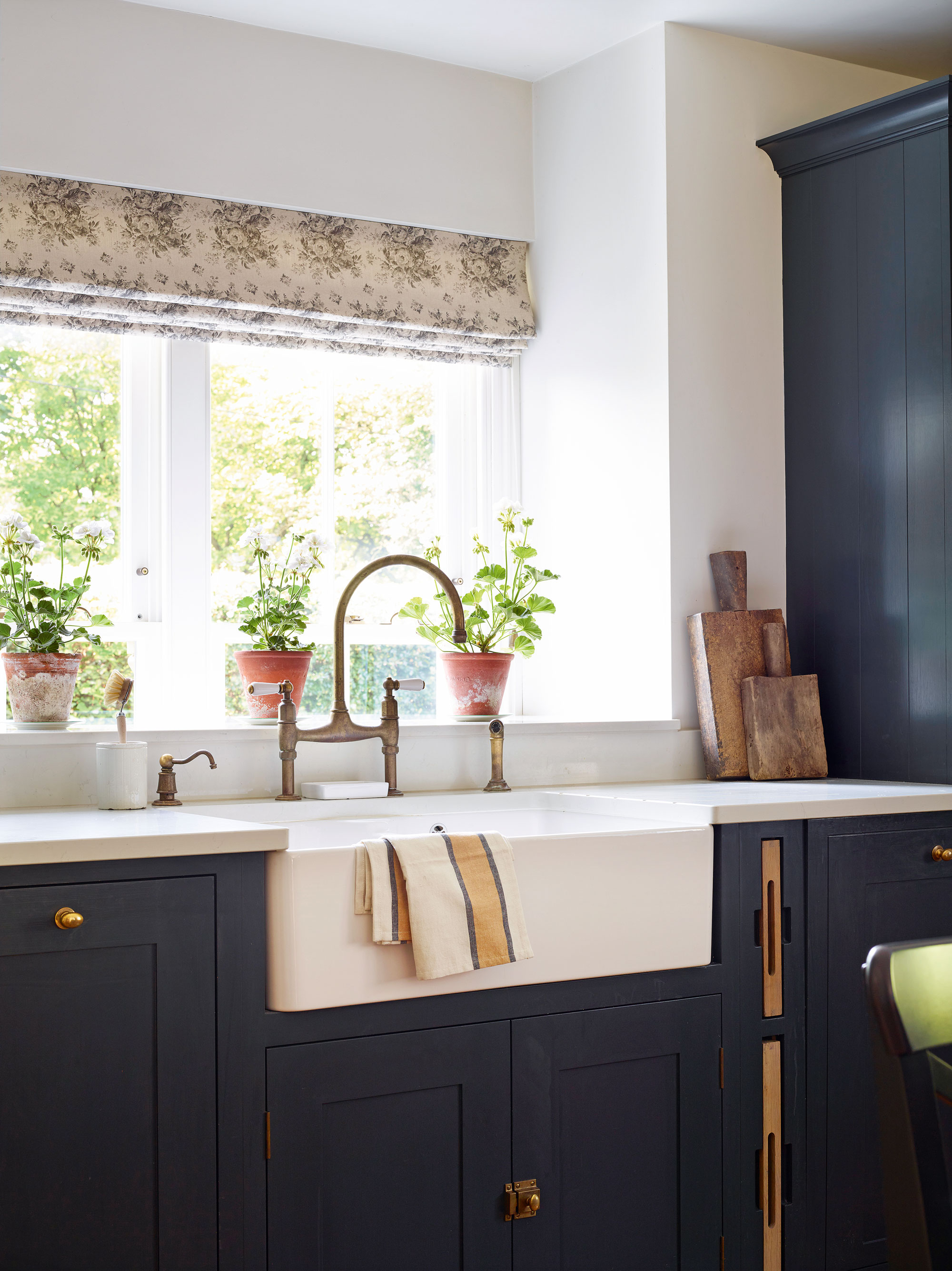
The kitchen extension is linked to the original Victorian cottage with period style references. A butler's sink with brass taps and a vintage-inspired blind are among the classic country kitchen ideas here. The weathered terracotta pots of geraniums also soften the edges of the new space. The Roman blind fabric is from Olive & Daisy.
Bootroom with vintage appeal
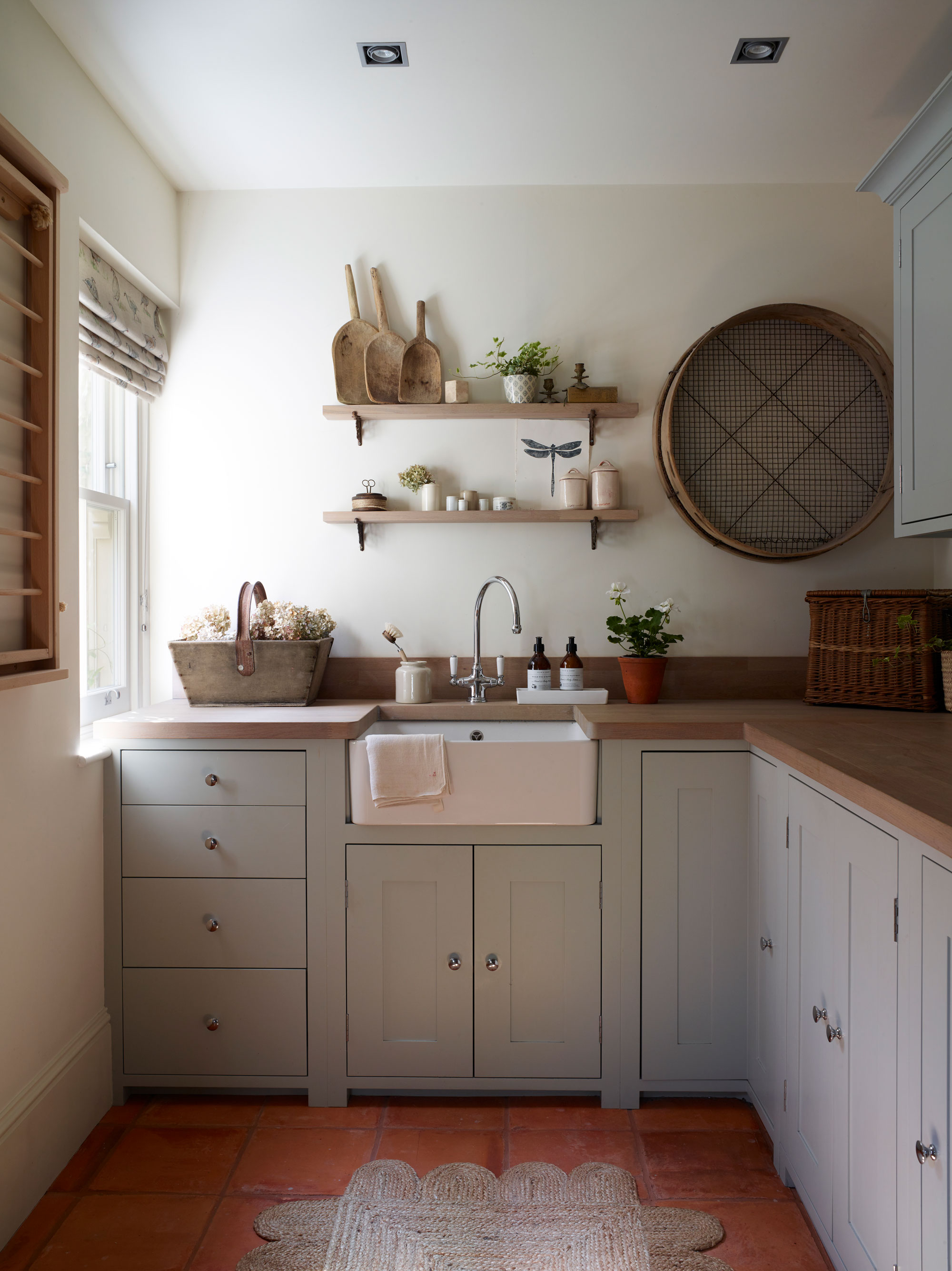
Claire made it her mission to ensure that every aspect of the new extension blended beautifully with the original cottage. Wooden sash windows were made for both the new part of the house and to replace the rotten ones in the cottage, bringing a cohesion to the exterior.
Design expertise in your inbox – from inspiring decorating ideas and beautiful celebrity homes to practical gardening advice and shopping round-ups.
And if you're looking for boot room or mudroom ideas there are some stylish takeaways here. Old quarry tiles were sourced from a reclamation yard and, together with a selection of utilitarian antiques and shelves made from off-cuts of wood worktops, they accentuate the rustic feel in this charming space. Cabinets, all Neptune.
Dining room
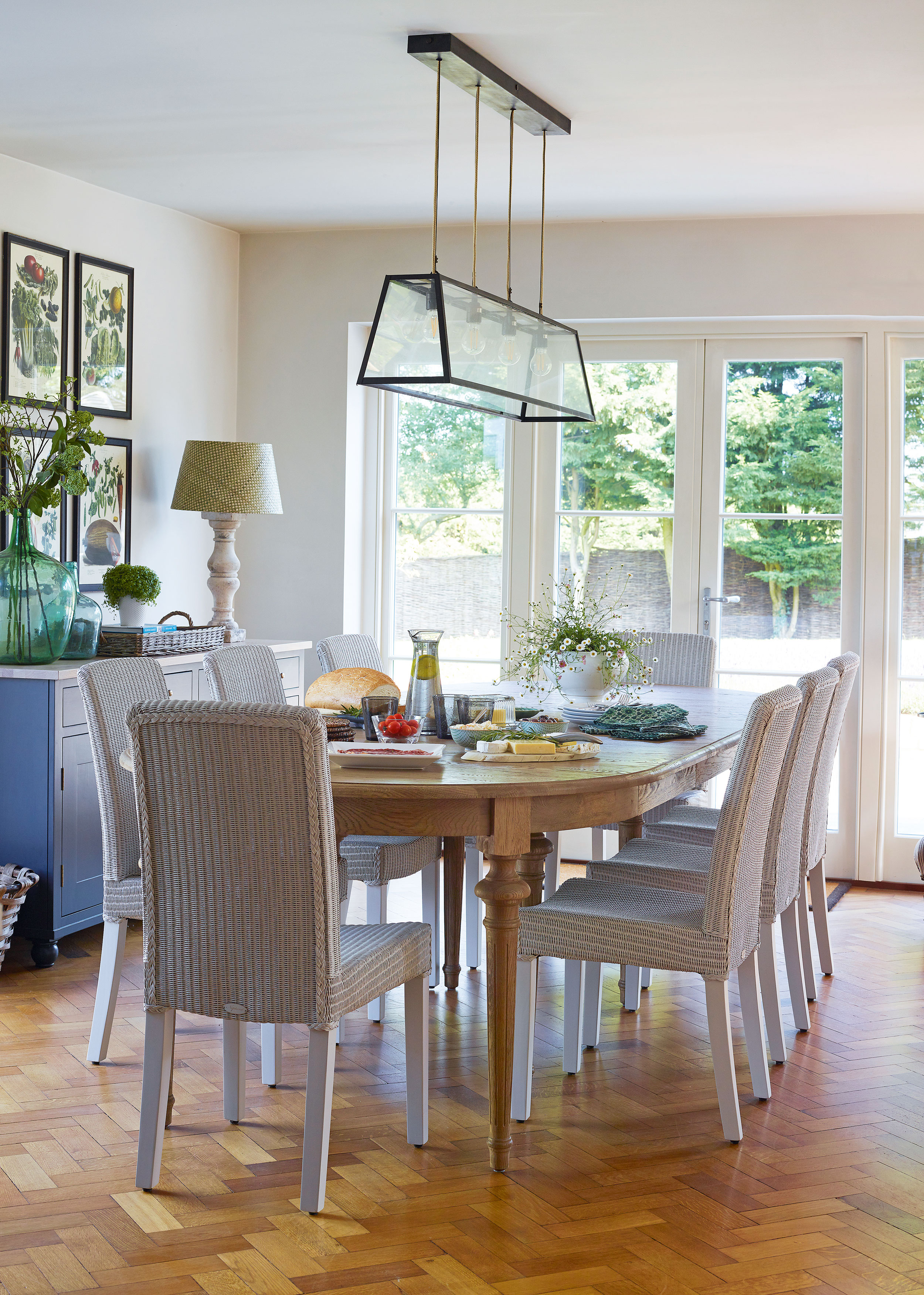
As the project took shape, Claire focused on creating a stylish yet very comfortable, welcoming home with a ‘modern country house feel’. The interior schemes were inspired by cherished antiques, favorite fabrics, wallpapers and the surrounding countryside, and each room has its own identity.
This newly-added dining area, open plan to the kitchen feels spacious and airy, with its French doors onto the garden. Key dining room ideas here include the large, contemporary pendant light that makes a statement above the table, a weathered oak extendable table, teamed with Lloyd Loom chairs and a sideboard from Neptune. Adding that vintage touch to reference the history of the original house are some Album Vilmorin prints found onliine.
Chimney breast of salvaged bricks
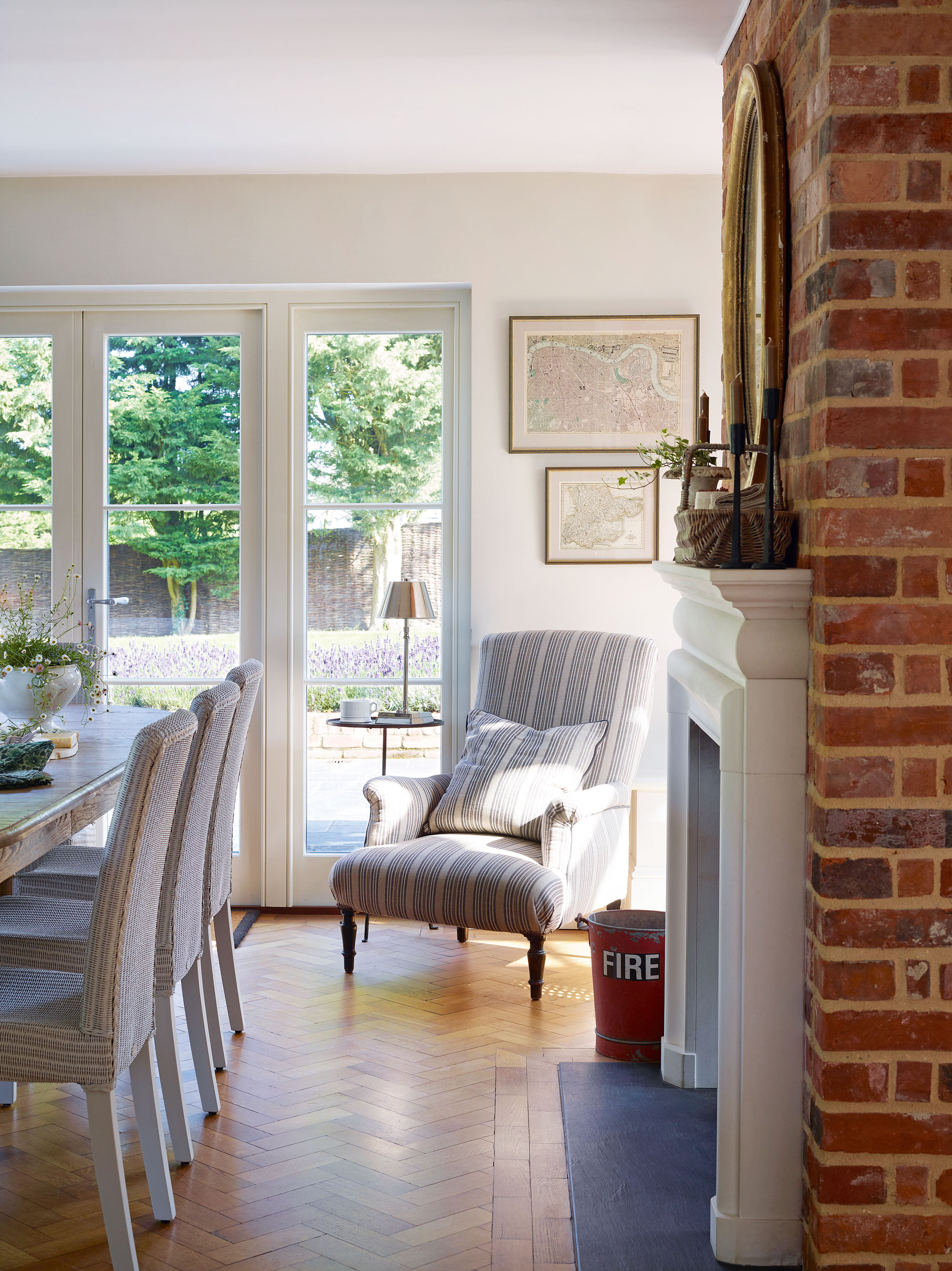
Red bricks were salvaged from elsewhere in the house and reused here to build a chimney breast for a double-sided wood-burning stove that shares its warmth between the dining room and living room. This feature is a clever way of linking these new spaces together and keeping a harmonious flow through the house.
Living room with orangery vibe
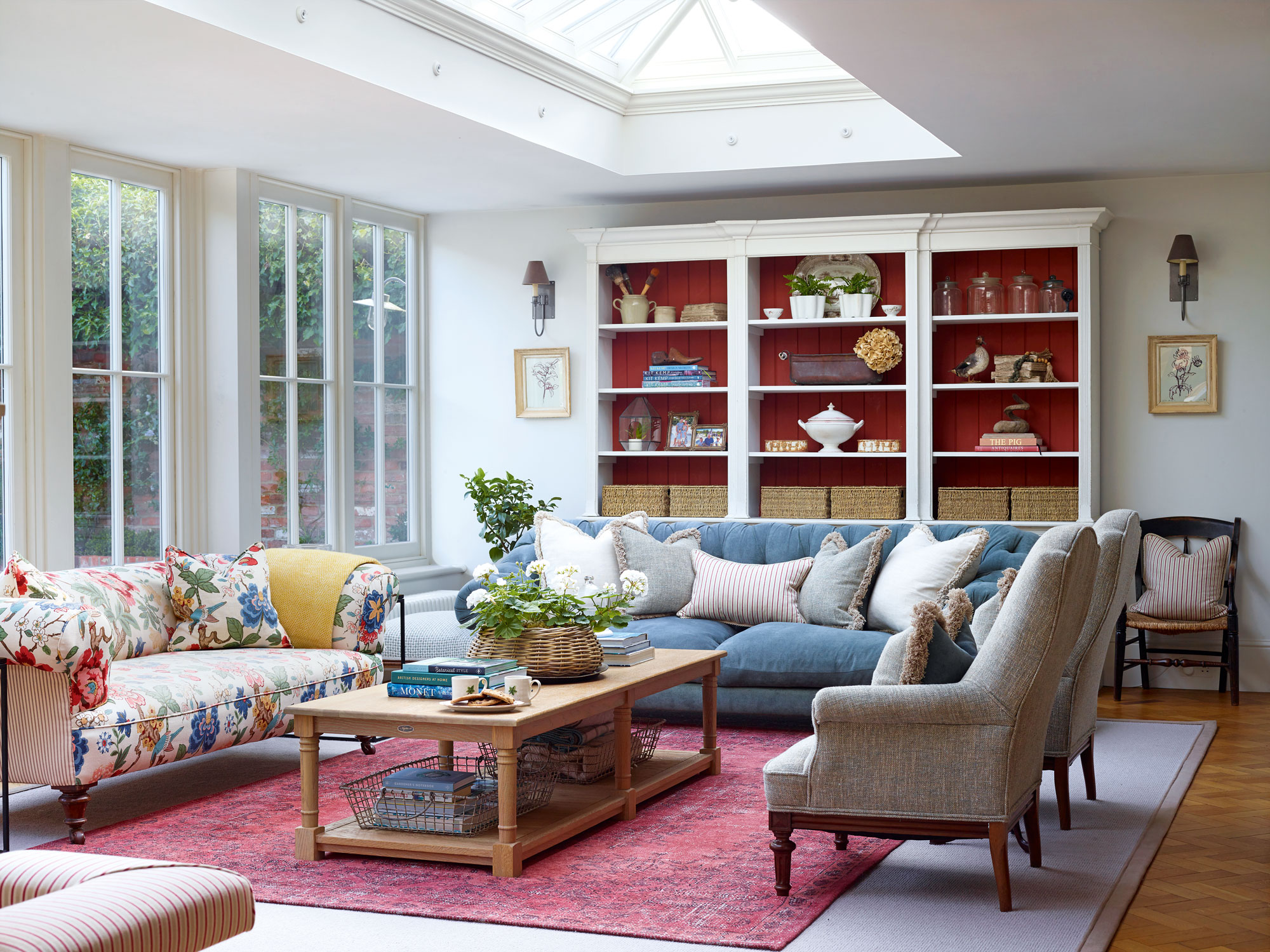
Vibrant blues and reds brighten the newly constructed orangery living room, where a roof lantern and doors to the garden help to bring the outside in. An antique Chesterfield sofa, upholstered in GP&J Baker's striking Persian Pomegranate fabric, adds to the Victorian orangery style.
If you're on the hunt for living room ideas to add interest to any seating area, Claire's eye-catching red-paneled dresser display shelves are a good starting point. The back of the shelves is painted in Picture Gallery Red from Farrow & Ball.
Primary bedroom and en suite
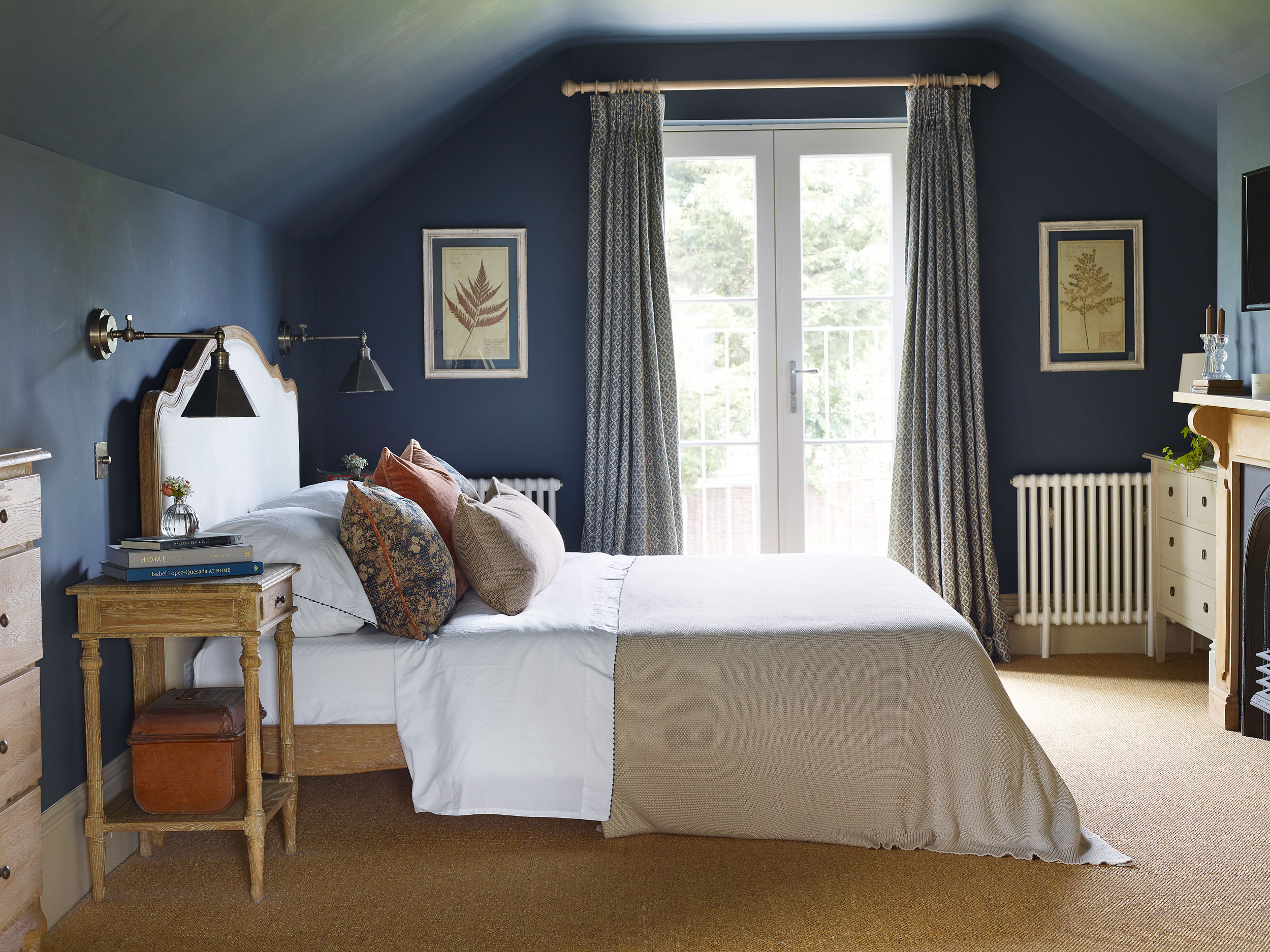
The walls and ceiling in the primary bedroom were painted dark blue to create an enveloping, restful retreat. This room and its ensuite were created in the upper floor of the new extension, with double doors to a Juliet balcony. Among the bedroom ideas that make this room stand out, are the salvaged Victorian fireplace that was added to give the room a focal point and help it blend with the original cottage, the wooden framed French-style bed and the Mulberry Home cushions in traditional tapestry prints that point to a bygone era.
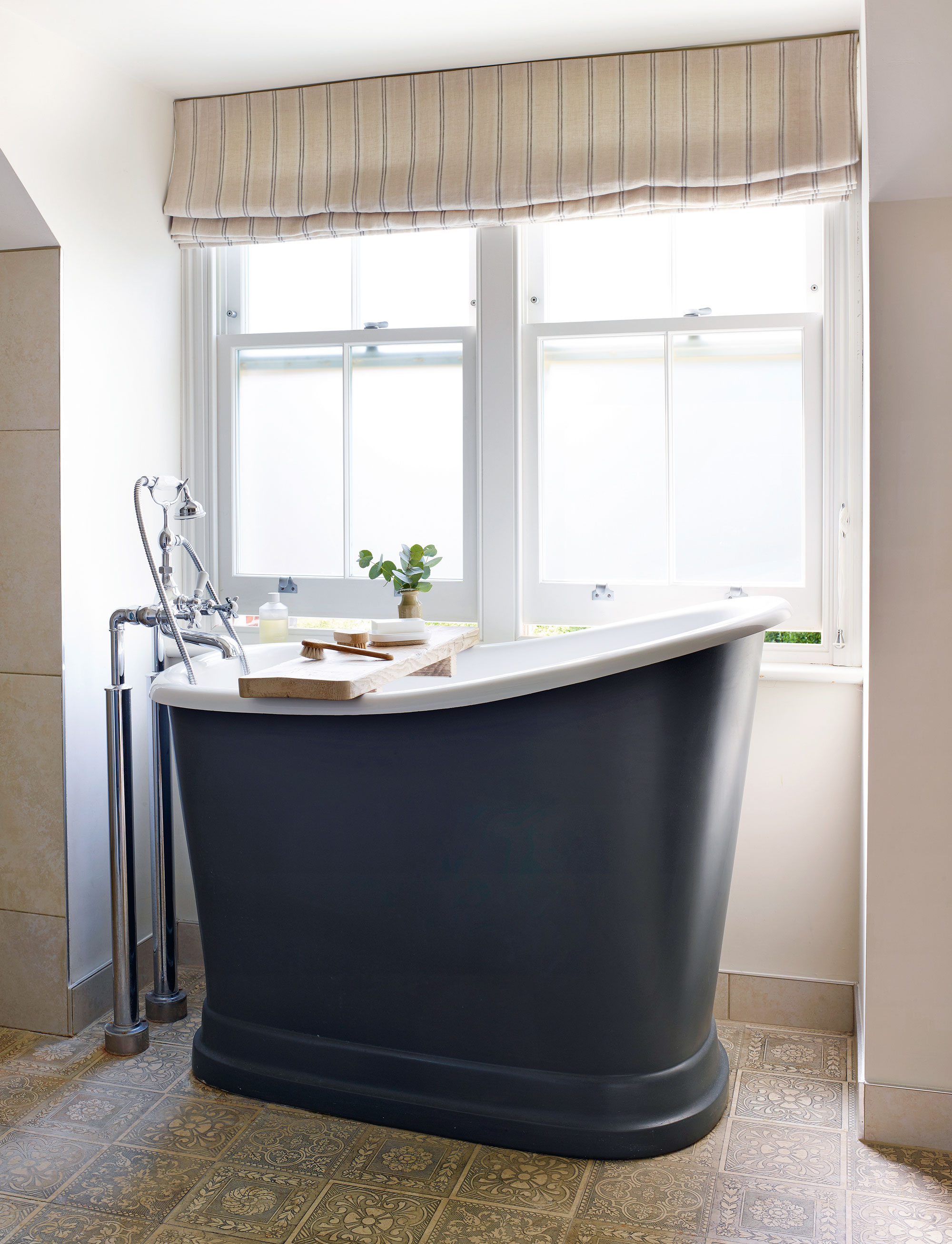
As Claire was searching for bathroom ideas for the primary en suite, she was determined to find a roll-top bath that would slot neatly into this space. The diminutive Tubby Tub bath from Albion Bath Co was the perfect fit.
Pretty guest room suite
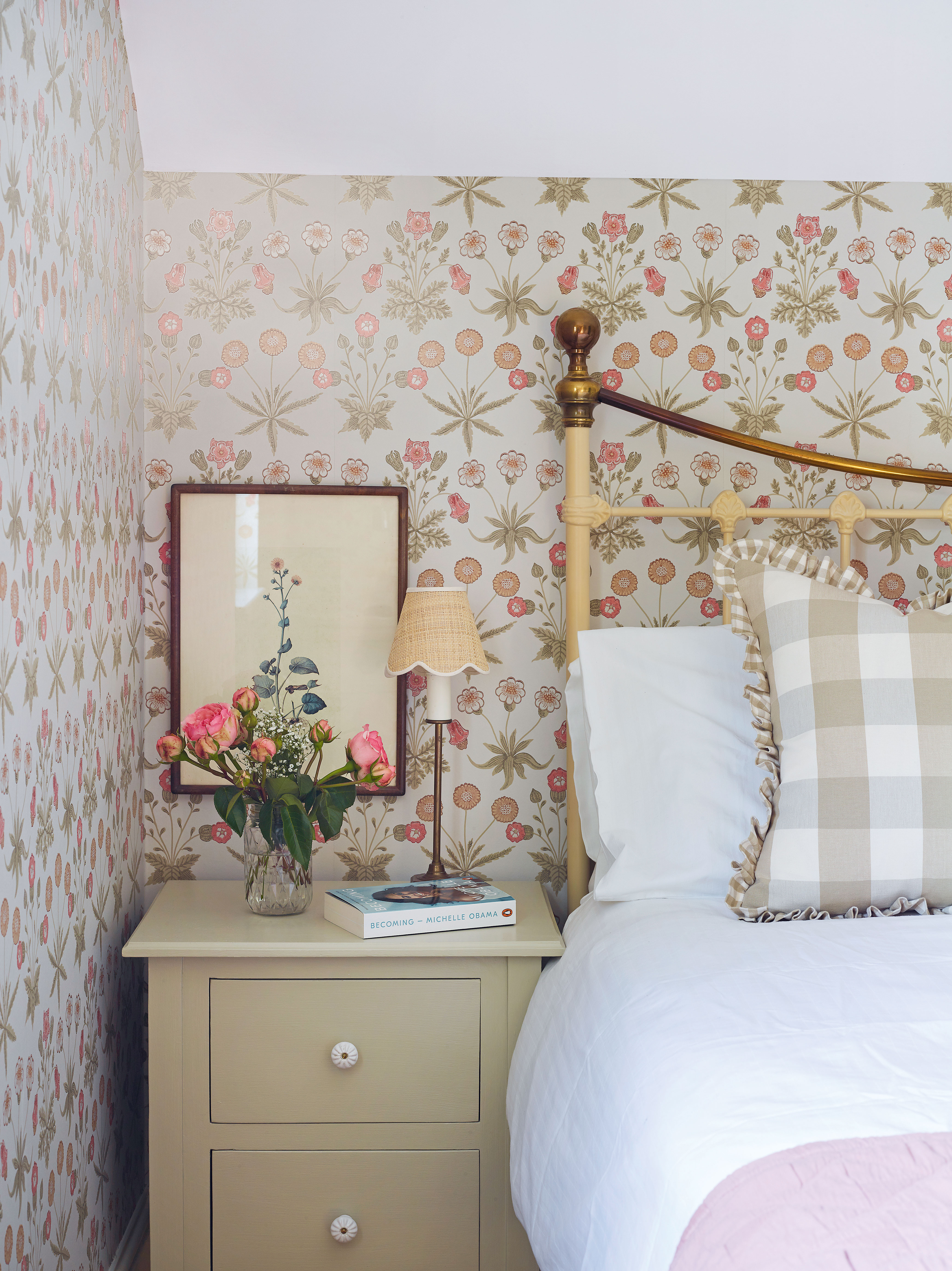
The guest room spans both the old and new parts of the cottage as the original bedroom was extended into the two-storey addition at the side of the house. To bridge the gap, the enlarged room has been given a new look. Daisy wallpaper from Morris & Co. first produced in 1864, was the starting point for this pretty scheme.
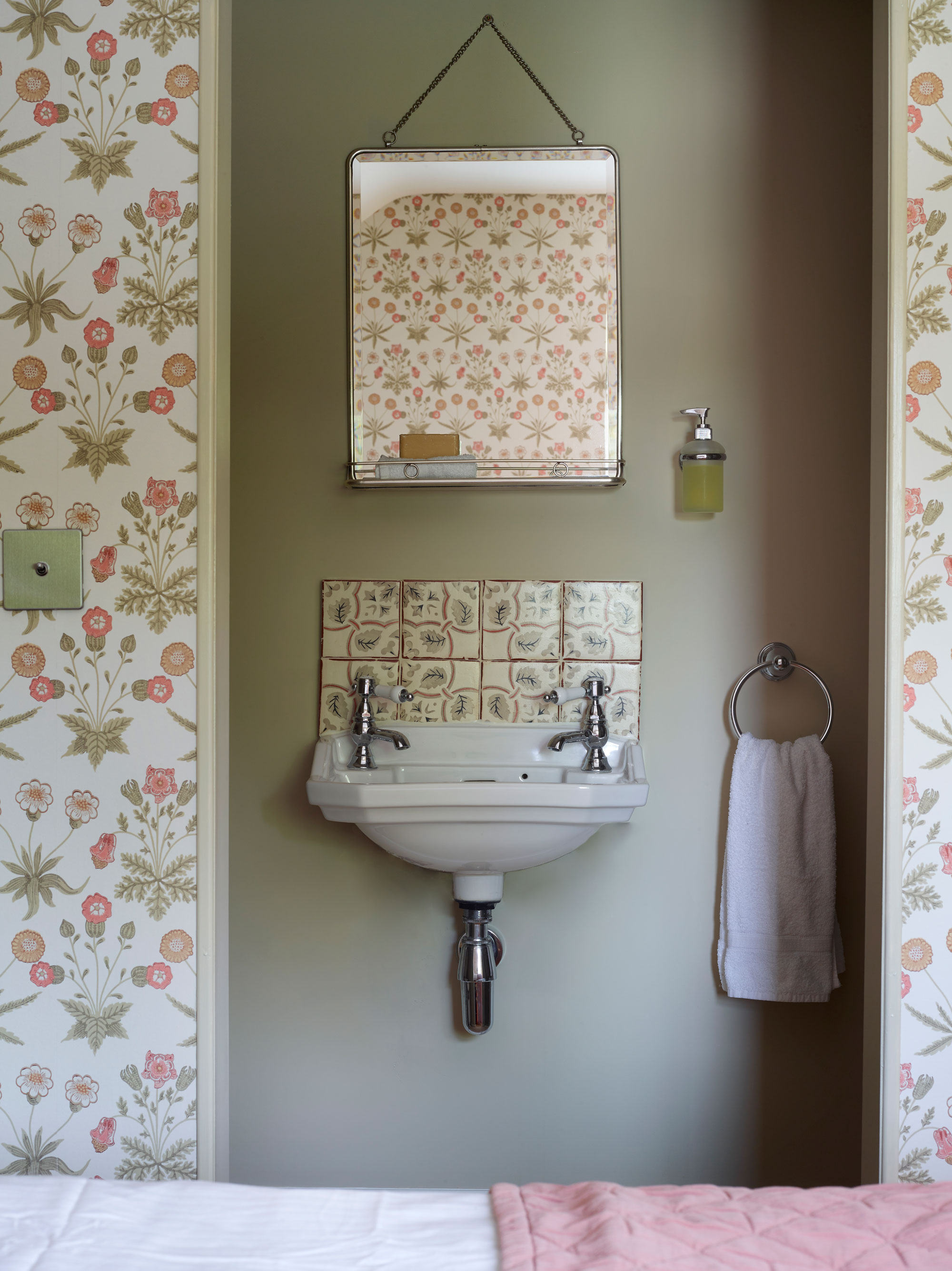
There's even space for a compact en suite in the guest room.
Family bathroom on a floral theme
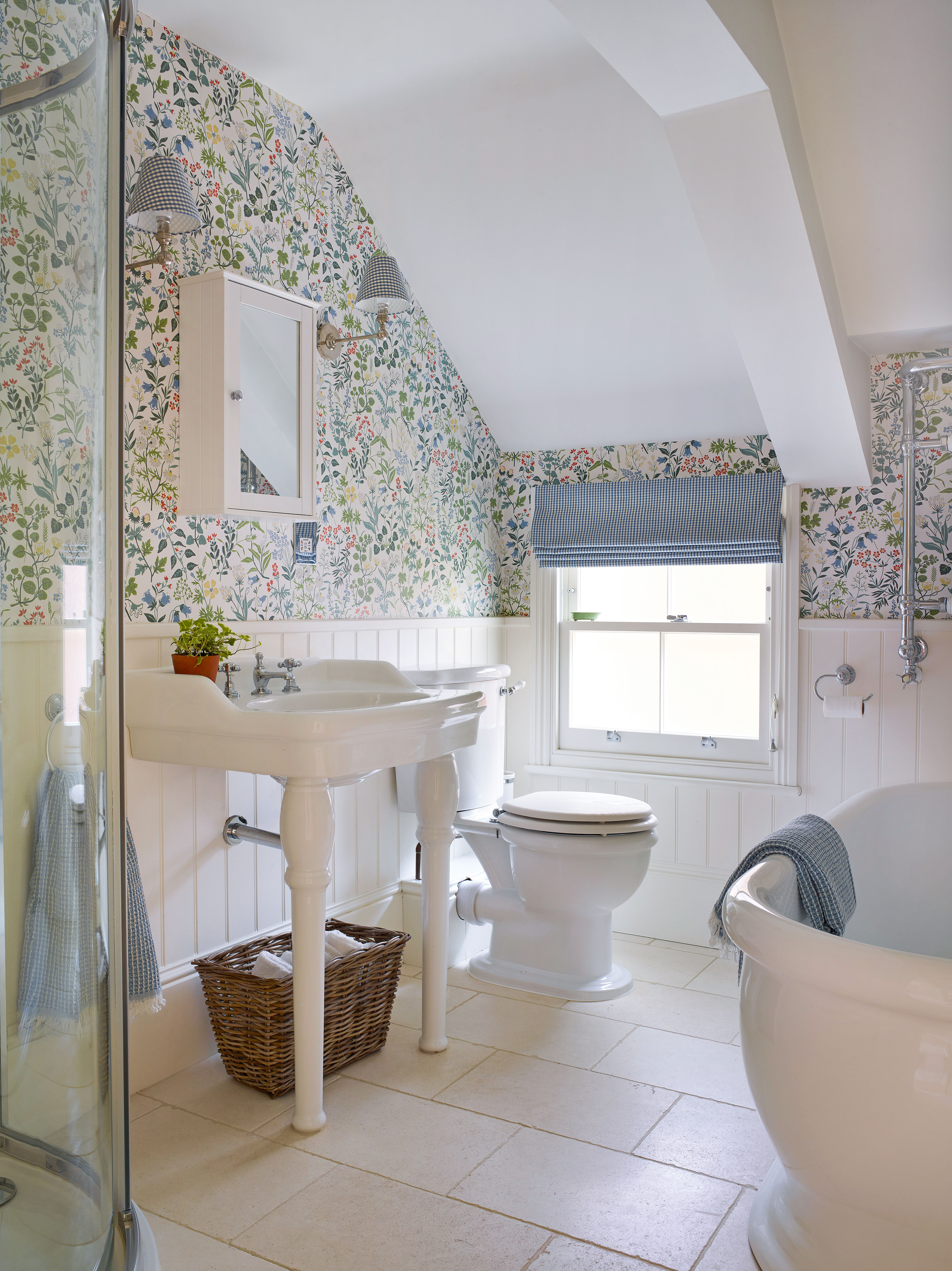
The family bathroom in the original cottage has been given a refesh with a nature-inspired wallpaper from Scandinavian firm Borastapeter. The floral print looks stunning above the soft-white painted tongue-and-groove paneling.
Outside the cottage
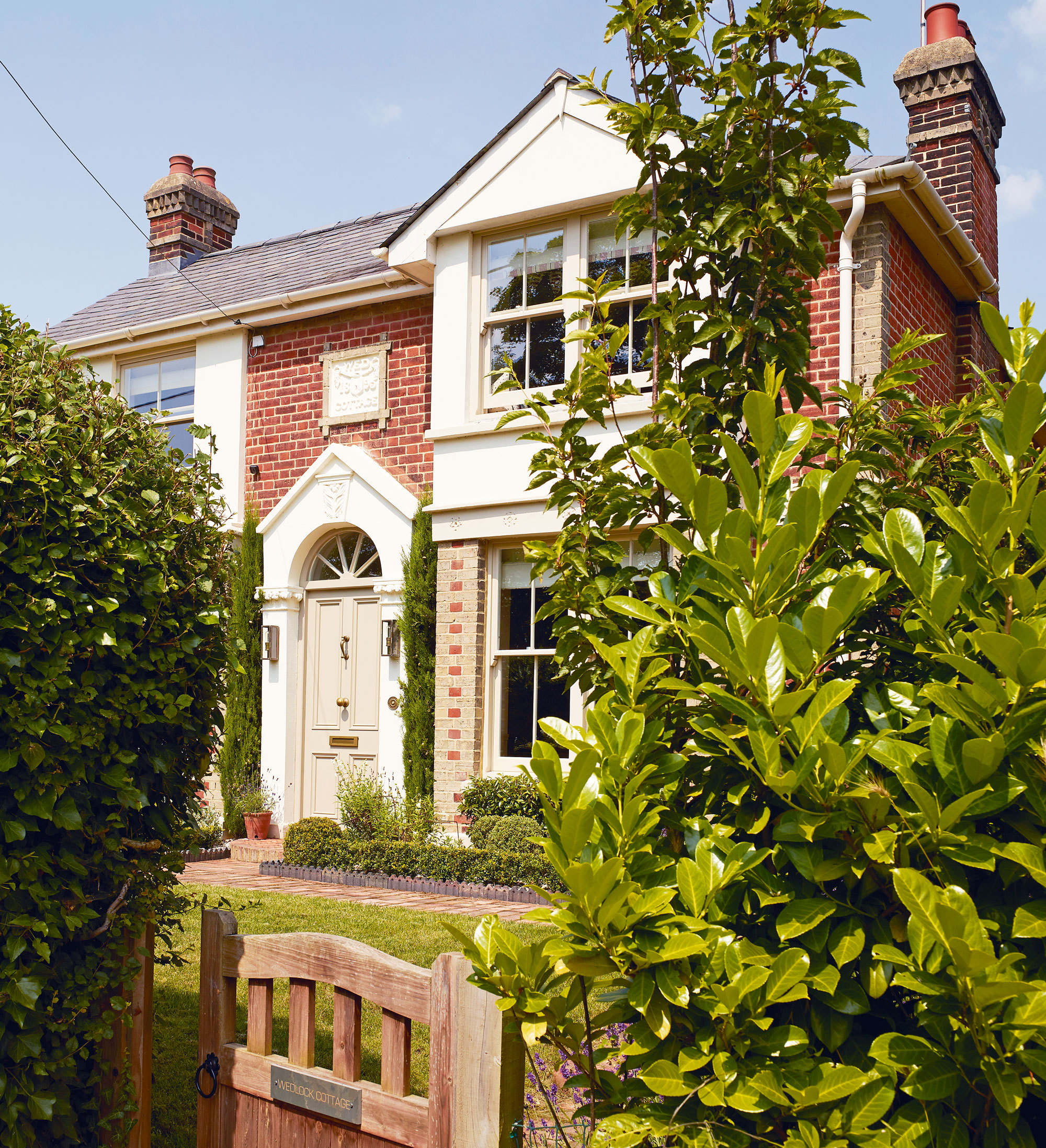
Claire so enjoyed the process of designing her own home, that soon after completing it she decided to start her own interior design business Claire Orders Interiors.
‘As well as creating a home we all love, this project was the catalyst for a long-held dream,’ she says. ‘It has been life-changing. When people come to the house for a visit and say they can’t tell the difference between the old cottage and the new additions, it makes our journey feel even more worthwhile and incredibly special.'
Original feature / Janet McMeekin
Photographs / Rachael Smith
Karen sources beautiful homes to feature on the Homes & Gardens website. She loves visiting historic houses in particular and working with photographers to capture all shapes and sizes of properties. Karen began her career as a sub-editor at Hi-Fi News and Record Review magazine. Her move to women’s magazines came soon after, in the shape of Living magazine, which covered cookery, fashion, beauty, homes and gardening. From Living Karen moved to Ideal Home magazine, where as deputy chief sub, then chief sub, she started to really take an interest in properties, architecture, interior design and gardening.
