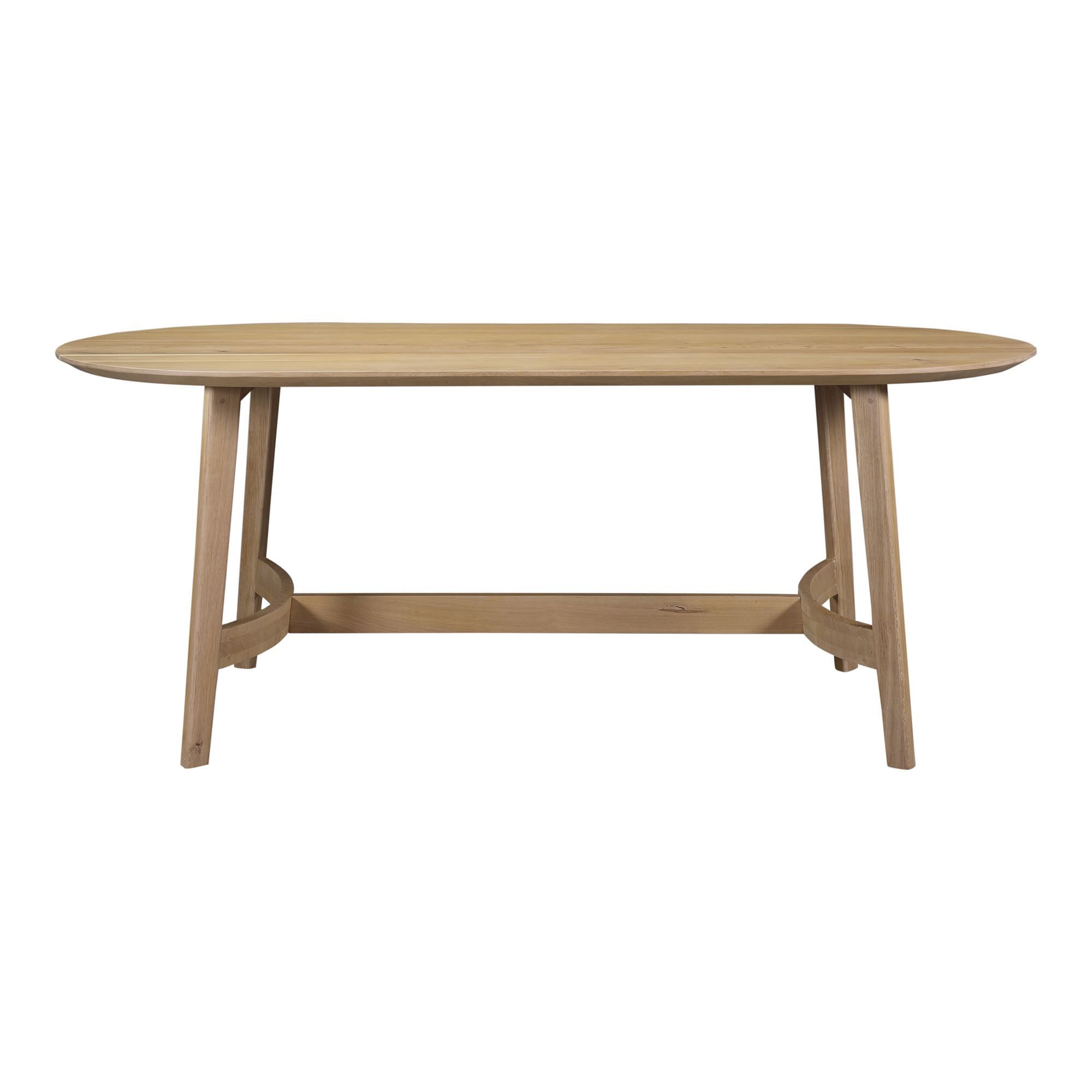This narrow Victorian London townhouse uses Japanese style and layout tricks every small-home dweller can learn from
'We celebrated the beauty of imperfection and crafted a home that is both timeless and deeply personal'

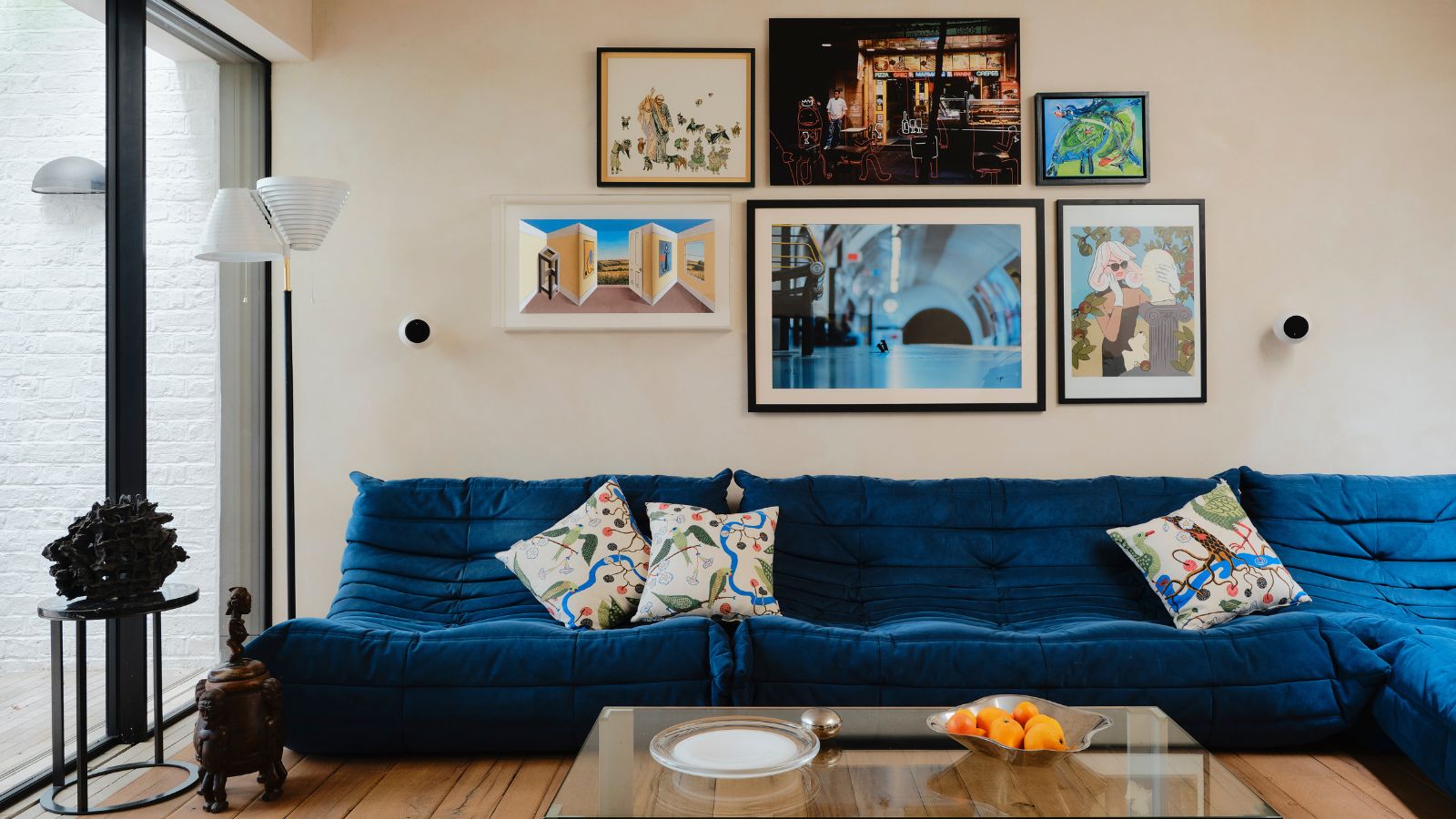
Victorian converted terrace home to Japandi aesthetics
What do you expect to find behind the doors of a Grade II-listed Victorian townhouse in the prettiest area of London? Ornate fixtures? Rooms filled with antiques? Floral wallpaper and heavily patterned drapes? What you probably wouldn't first think of is Japandi meets mid-century modern meets, yes, just a touch of Victorian tradition.
Restored by designer Tom Rutt, founder of TR Studio, this remodel effortlessly blends the old and the new. Bringing together contrasting interior design styles without any clashes or contradiction. There's a clear harmony and serenity in this space, and that was big part of Tom's brief and vision.
'This project was an opportunity to reimagine a historic property, blending its Victorian heritage with the contemporary needs of our clients,' Tom explains. 'By drawing inspiration from the philosophy of kintsugi and the Japandi aesthetic, we celebrated the beauty of imperfection and crafted a home that is both timeless and deeply personal.'
'Every detail, from the restored period features to the introduction of modern materials and spatial reconfiguration, was designed to create a harmonious retreat that supports wellness and connection within the heart of the city.'
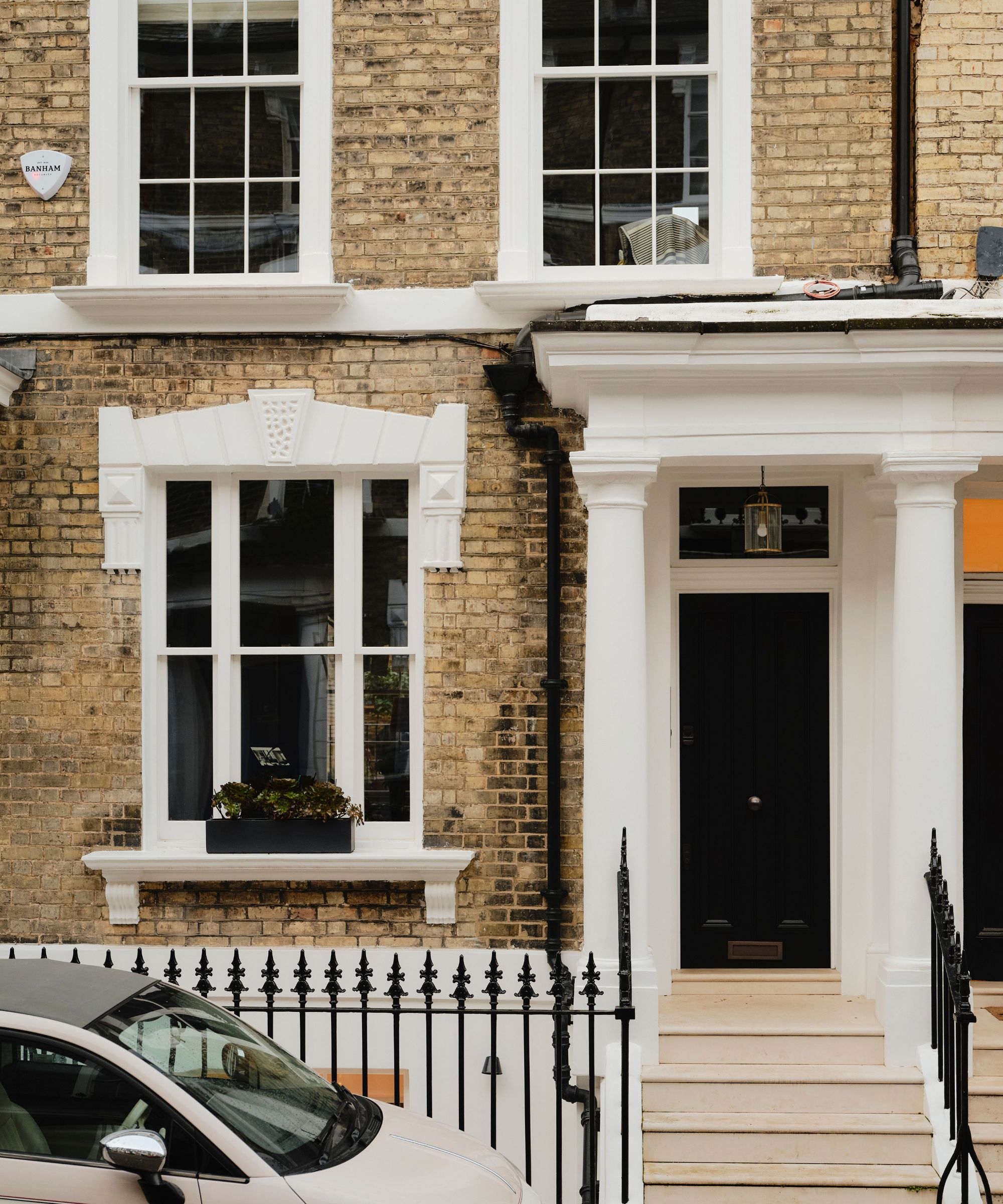
Knowing the meaning behind kintsugi really gives this project context, and you can understand how it was such a core part of the home's overhaul. It's the Japanese philosophy and practice based on repairing broken pottery with gold-dusted lacquer to not only fix the piece but make it more beautiful and more unique than it ever was.
You can see why the concept could so easily be a metaphor for an old home in need of a total transformation. It's an approach that's evident throughout the whole property, he original floorboards and skirting were meticulously repaired, as was the staircase and the fireplaces.
Design expertise in your inbox – from inspiring decorating ideas and beautiful celebrity homes to practical gardening advice and shopping round-ups.
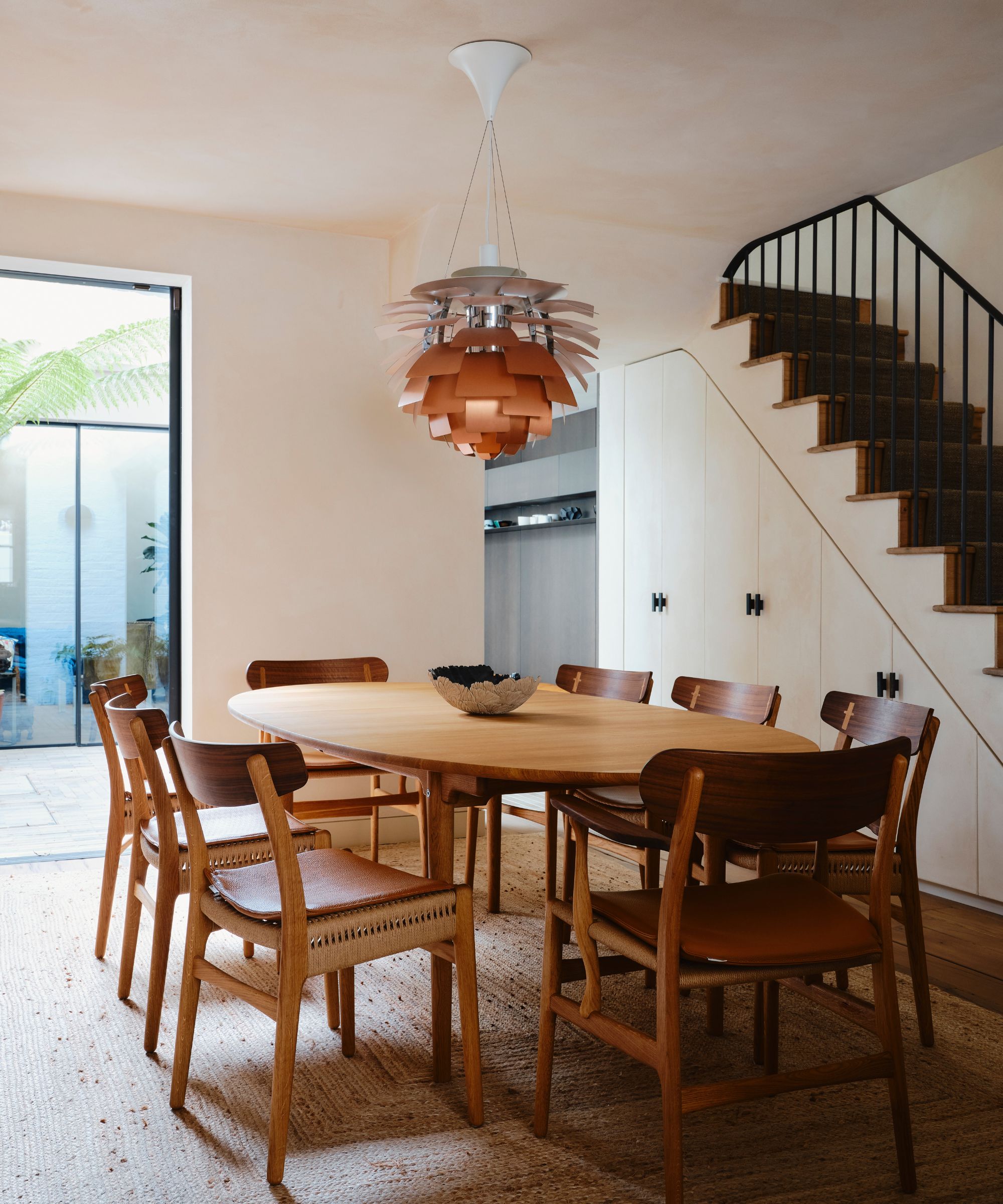
The dining room features a Carl Hansen table and chairs and architectural chandelier by Louis Poulsen
'The clients wanted a relaxed, Scandinavian/Japandi feel for their home,' continues Tom. 'They wanted to keep the original trim and skirting whilst opening up the home and having better connectivity and flow throughout. They enjoy hosting, so they wanted a large dining room and kitchen for a social space.'
'The client is also an amateur ceramicist, so they required a studio on the top floor. They both wanted to carry on the healthy Scandinavian way of living, and now having no kids at home, turned the bedroom space into craft and wellness spaces.'
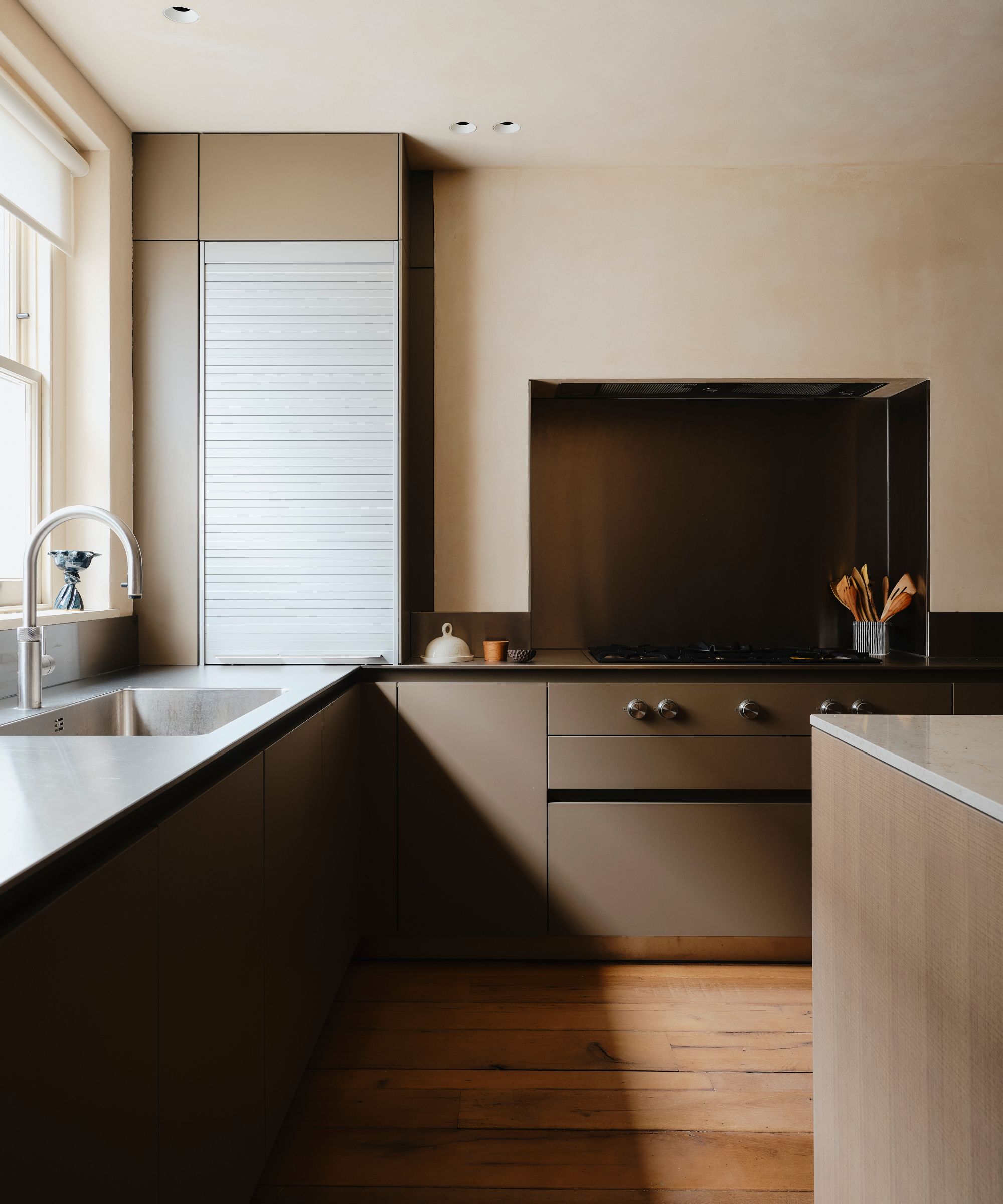
The kitchen features custom fittings by the renowned German manufacturer, Bulthaup
So the key with the remodel was to make this space more open, more relaxing, and more practical too, with a seamless flow throughout the whole home.
Victorian homes are often quite the opposite of open and relaxing and practical, so this was one of Tom's first challenges. How to make a five story townhouse, with small, disjointed rooms into a serene, sociabable, airy home?
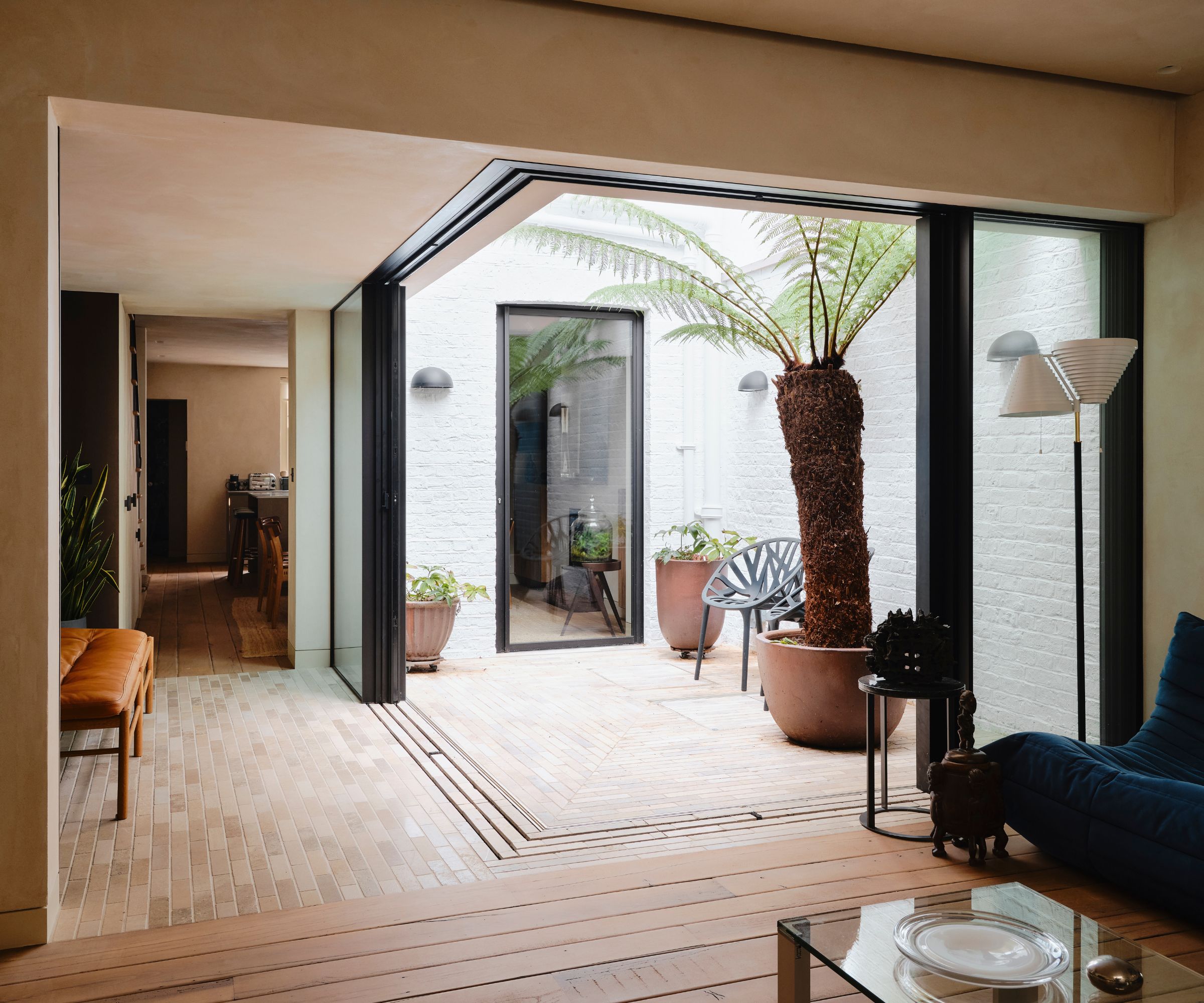
'At 5m in width, just under 8m in length and five storeys high, London terraced houses such as these can be a challenge – one that we are familiar with and embrace as a challenge,' says Tom. 'Whilst the upper ground floor has two reception rooms, they don’t utilize the full width of the property due to the entryways and landings on each floor.'
'To counter this, we always aim to create full-width spaces wherever possible – the primary suite, guest bedroom, and pottery studio were all optimized. On the lower ground floor, the kitchen spans fully across the 5m width, and we extended at the rear to create a generous snug where you can appreciate the space at its fullest.'
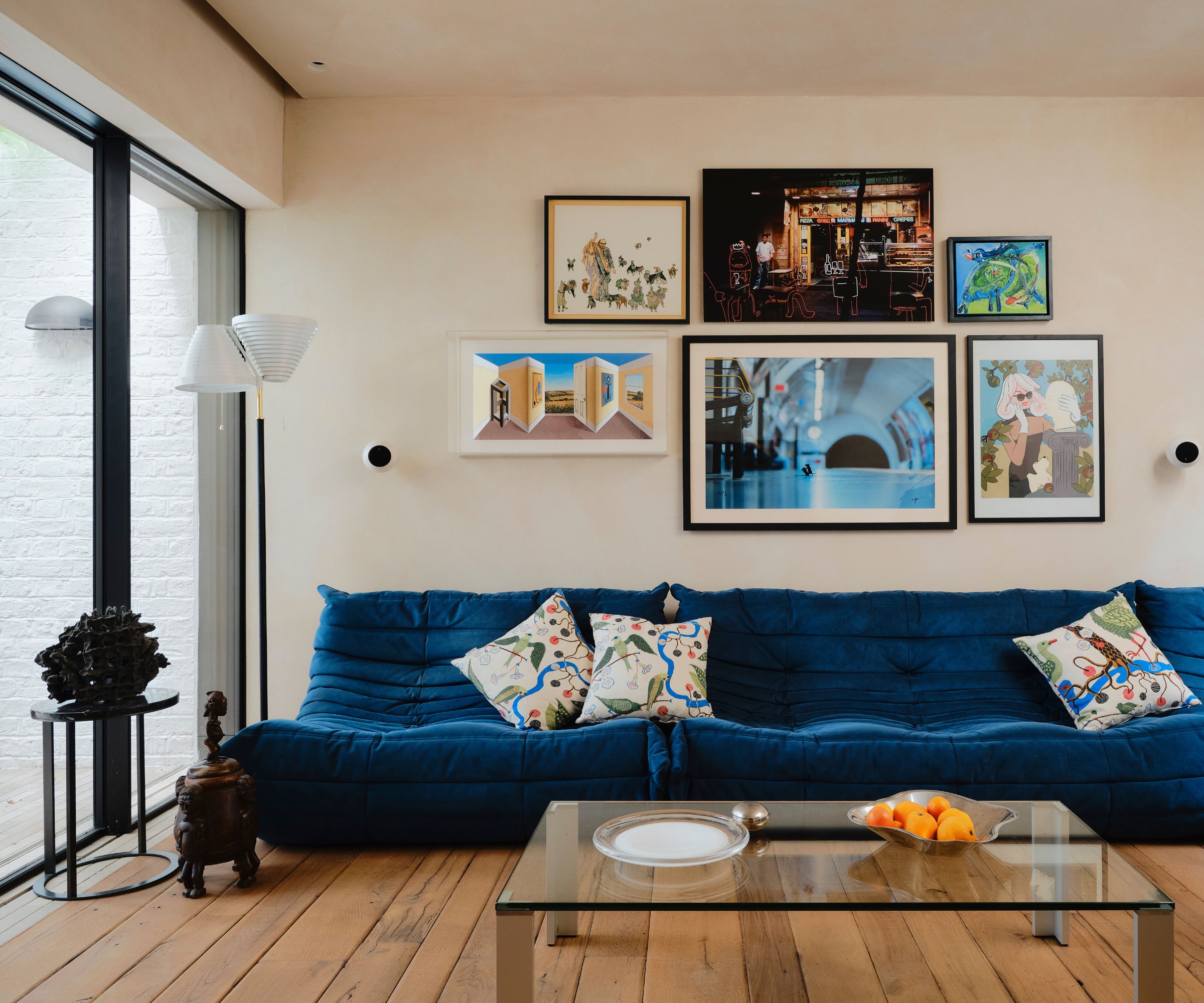
The snug features the iconic L-shaped Togo sofa in cobalt blue
The lower ground floor of the home was totally reimagined to work for the openness the clients were after. It was taken from cramped rooms to an open plan space right from front to back. A central courtyard garden was a key addition to let more light into the living spaces and give the whole ground floor an more connected feel.
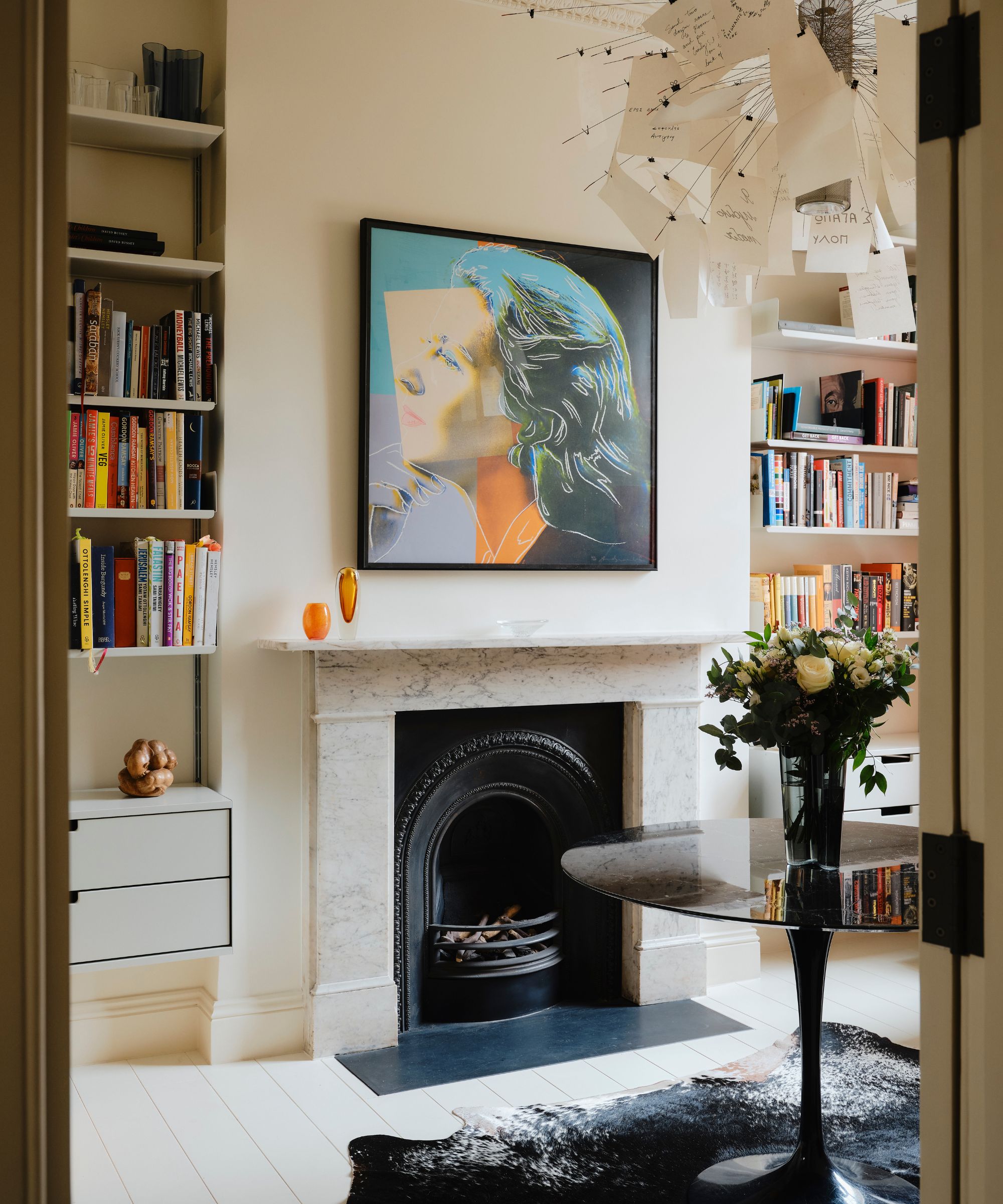
'The lower ground floor allowed us to play around with inside/outside living, and this always impacts spaces the most, where light can penetrate where it didn’t previously. Being connected with light, nature, and the elements can enhance our wellbeing, and this is always a key factor for us when we approach a new project.'
'To see the improvement in the quality of life and the everyday connection with the home is such a reward for us as designers. The courtyard on the lower ground floor offers a glimpse of the outside whilst being cozy and allowing the family to be altogether on one floor.'
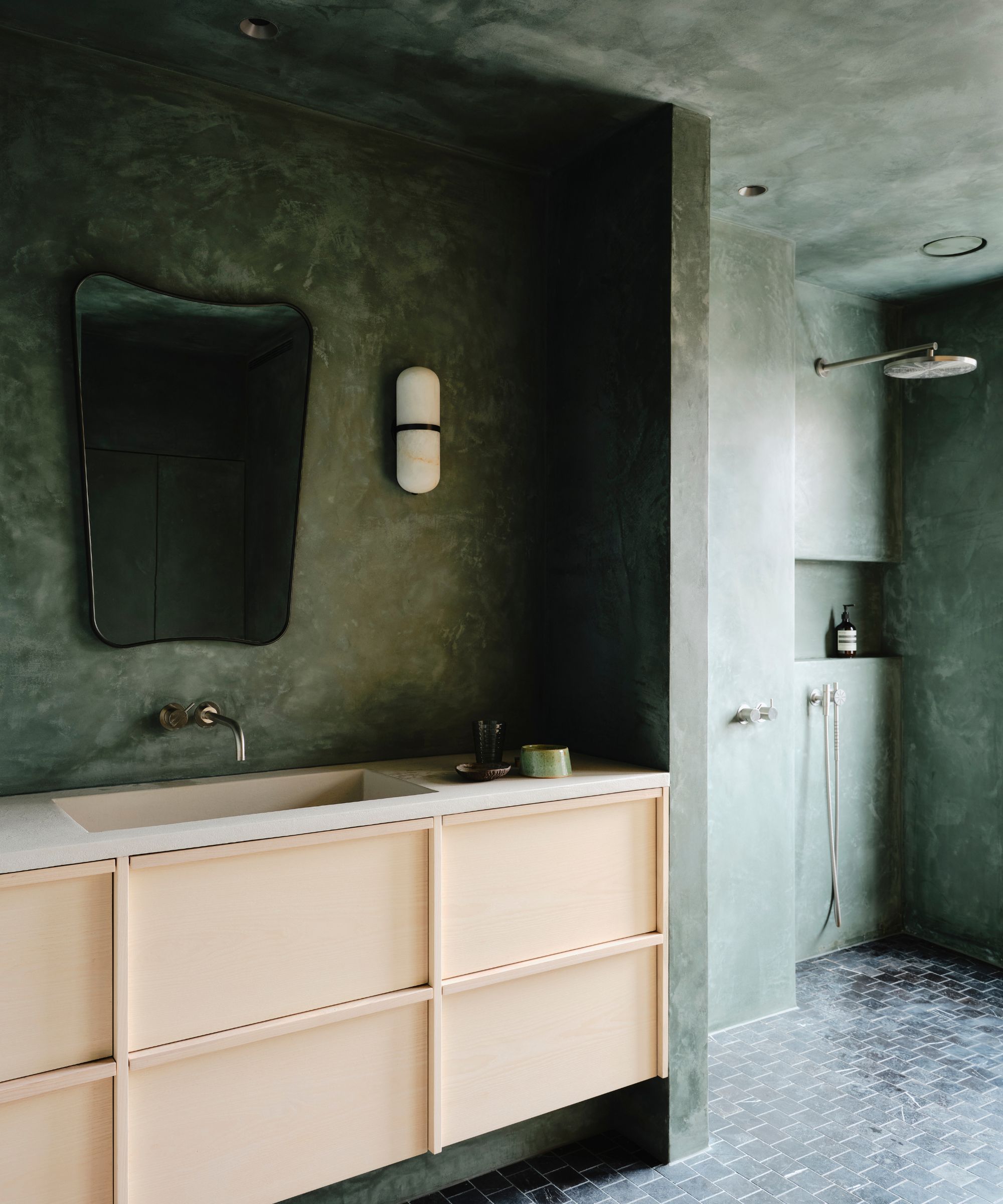
The upper floors of the home have the same serene atmosphere, and what's more serene than a sauna? The addition of a sauna/bathroom was part of the brief right from the start, as it's such a key part of the Scandi lifestyle that the homeowners wanted to embrace in this house.
The walls of the sauna are painted in Clayworks Tadelakt dark green plaster for tactility. 'Our client was extremely interested in the quality of materials being installed as well as the comfort level they evoke so we opted for clay on the walls, a soft, textured finish that has a multi-dimensional quality and an almost calming influence which contrasted against the existing Victorian features throughout the rest of the house,' explains Tom.
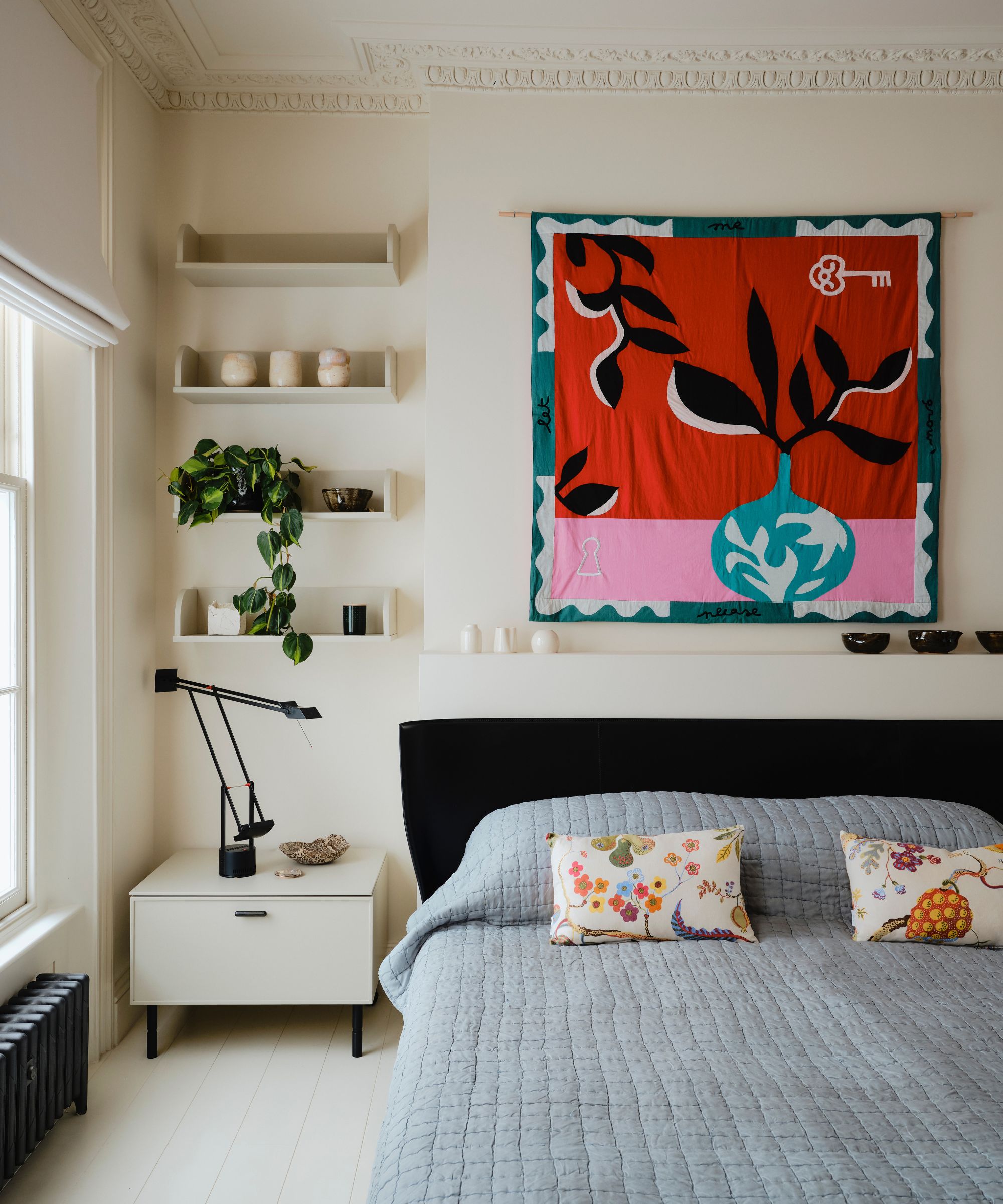
In the bedroom, you'll notice the ornate cornicing. As Tom mentioned, maintaining these original features was important to the homeowners, but they needed to work with their more pared-back, minimalist style.
This space is the perfect example of how the traditional features effortlessly work as a backdrop for contemporary tastes. The simplicity of the rest of the rooms makes the ceiling trim even more of a focal feature.
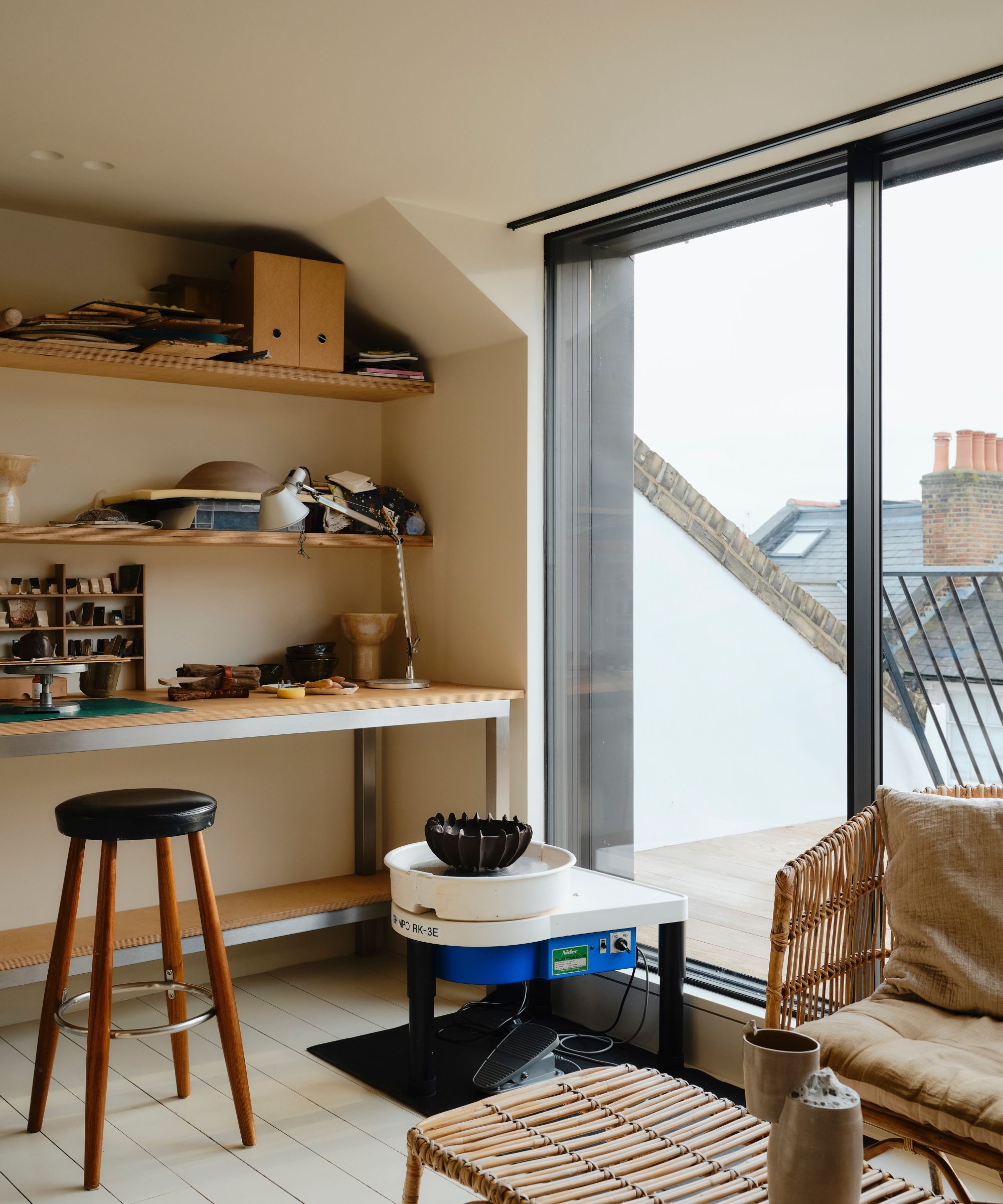
As requested, the top floor would need to be a ceramics studio, but also have the ability to shape shift if required. A roof addition was added to the space to again add more light, openness, and height to the loft room. The addition also incorporated a terrace so the indoor/outdoor feel of the ground floor could continue on the top floor too.
Shop the look
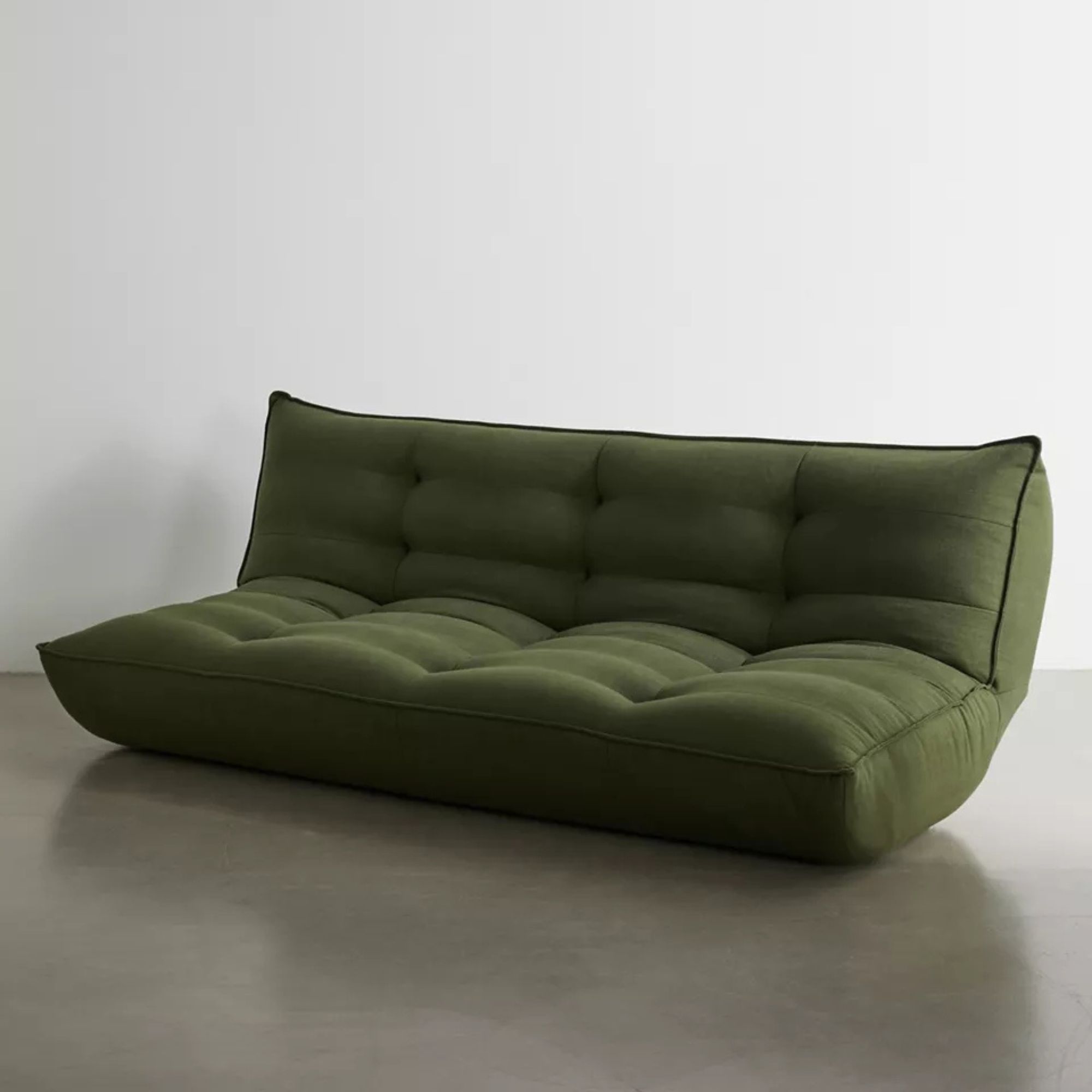
Togo sofas are iconic, but they are also an investment. An original tends to be priced in the $10,000s – it's a collectible after all. However, if you want a similar slouchy look this Urban Outfitters couch is a more affordable alternative that's a timeless style and great quality.
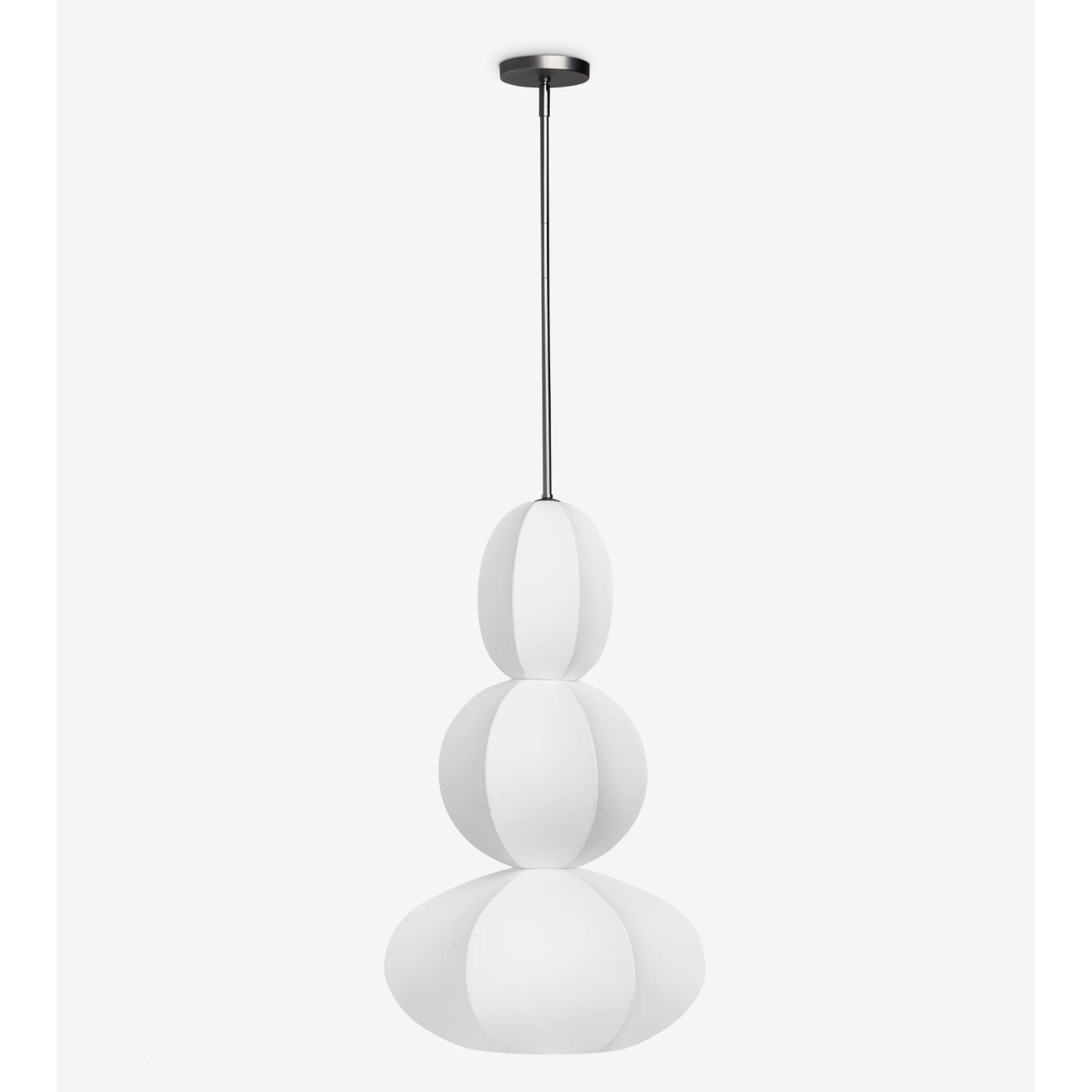
Statement lighting features a lot throughout this home. Lighting is such an easy way to mix styles too. Bringing a modern fixture into a more traditional space instantly makes it more interesting and exciting. This pendant light is big enough to make a statement, but it's chic and simplistic too.
The philosophy of kintsugi clearly applies to this home that's been so thoughtful restored and remodeled for a totally different kind of life that the house would have seen in it's Victorian times. It's a property that wasn't necessarily broken, but it wasn't working well either and needed taking apart and putting back together in a way that made it more beautiful and more practical for modern day living.

I am the Head of Interiors at Homes & Gardens. I started off in the world of journalism in fashion and luxury travel and then landed my first interiors role at Real Homes and have been in the world of interior design ever since. Prior to my role at H&G I was the digital editor at Livingetc, from which I took a sabbatical to travel in my self-converted van (not as glamorous as decorating a home, but very satisfying). A year later, and with lots of technical DIY lessons learned I am back to writing and editing, sometimes even from the comfort of my home on wheels.
