Modern sophistication and historic charm are balanced to perfection in this historic farm property
Tour a 1700s farmhouse that's been reinvented with modern family life (and style) in mind


Design expertise in your inbox – from inspiring decorating ideas and beautiful celebrity homes to practical gardening advice and shopping round-ups.
You are now subscribed
Your newsletter sign-up was successful
Want to add more newsletters?

Twice a week
Homes&Gardens
The ultimate interior design resource from the world's leading experts - discover inspiring decorating ideas, color scheming know-how, garden inspiration and shopping expertise.

Once a week
In The Loop from Next In Design
Members of the Next in Design Circle will receive In the Loop, our weekly email filled with trade news, names to know and spotlight moments. Together we’re building a brighter design future.

Twice a week
Cucina
Whether you’re passionate about hosting exquisite dinners, experimenting with culinary trends, or perfecting your kitchen's design with timeless elegance and innovative functionality, this newsletter is here to inspire
The word transitional is getting thrown around a lot in the world of interior design at the moment. It refers to a style we all covet, and despite being a timeless look is very much on trend for this year.
Transitional homes are ones that perfectly, and effortlessly, balance old and new – mixing styles and eras to create rooms that you can't really define but work regardless. And it's the perfect word for this 18th-century farmhouse which was masterfully remodeled by PS & Daughters.
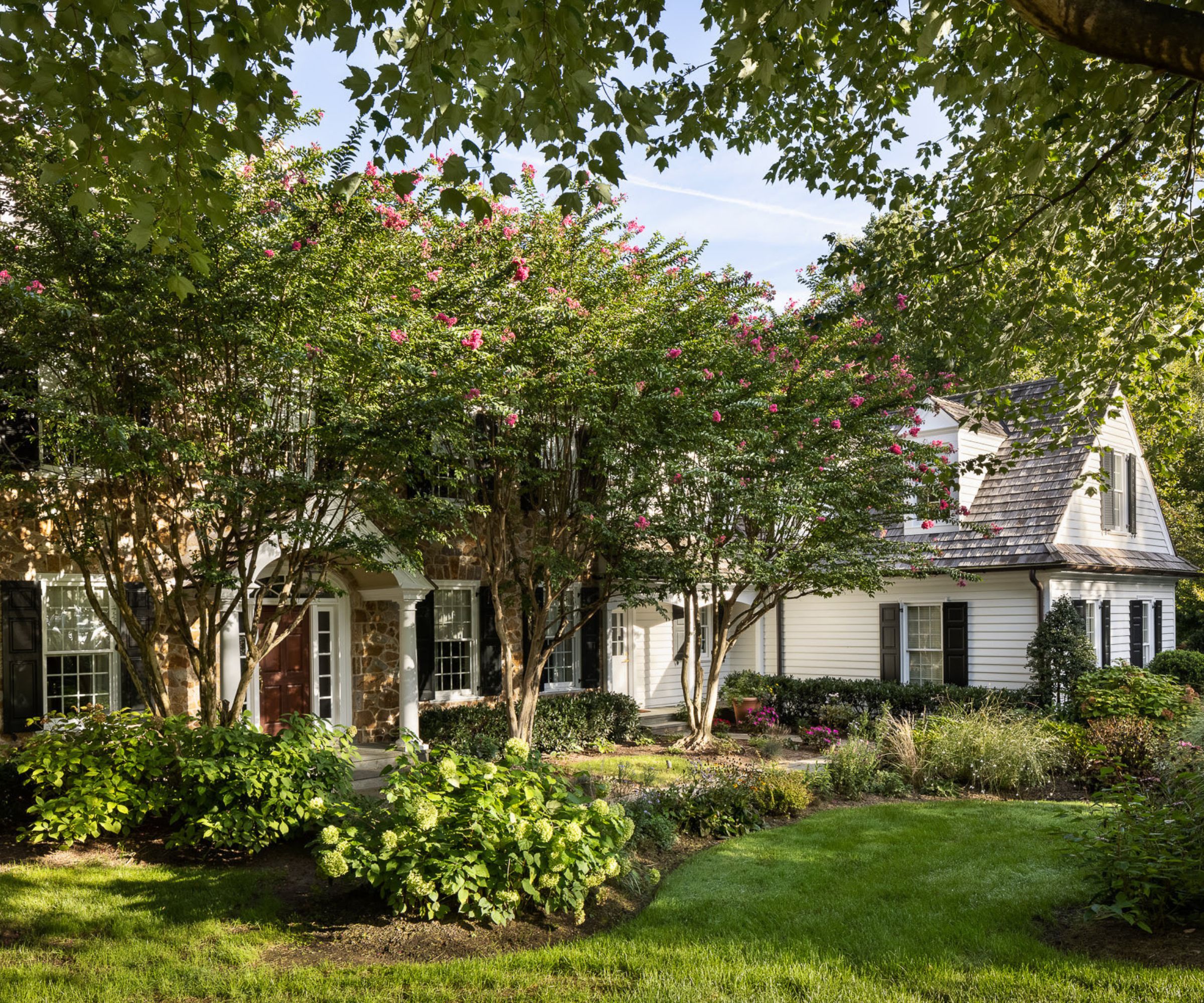
Situated in the leafy green suburbs of Philadelphia’s Main Line, the beautiful property hadn't been touched for over a decade. Founder of PS & Daughters, Phoebe Schuh, explains, 'Prior to the renovation the home was really tired. It had functioned adequately for a single person (there was a potato chip tin for a drinks table and an old conference table serving as the dining table), but it had not been well maintained and it had largely been ignored from a design perspective.'
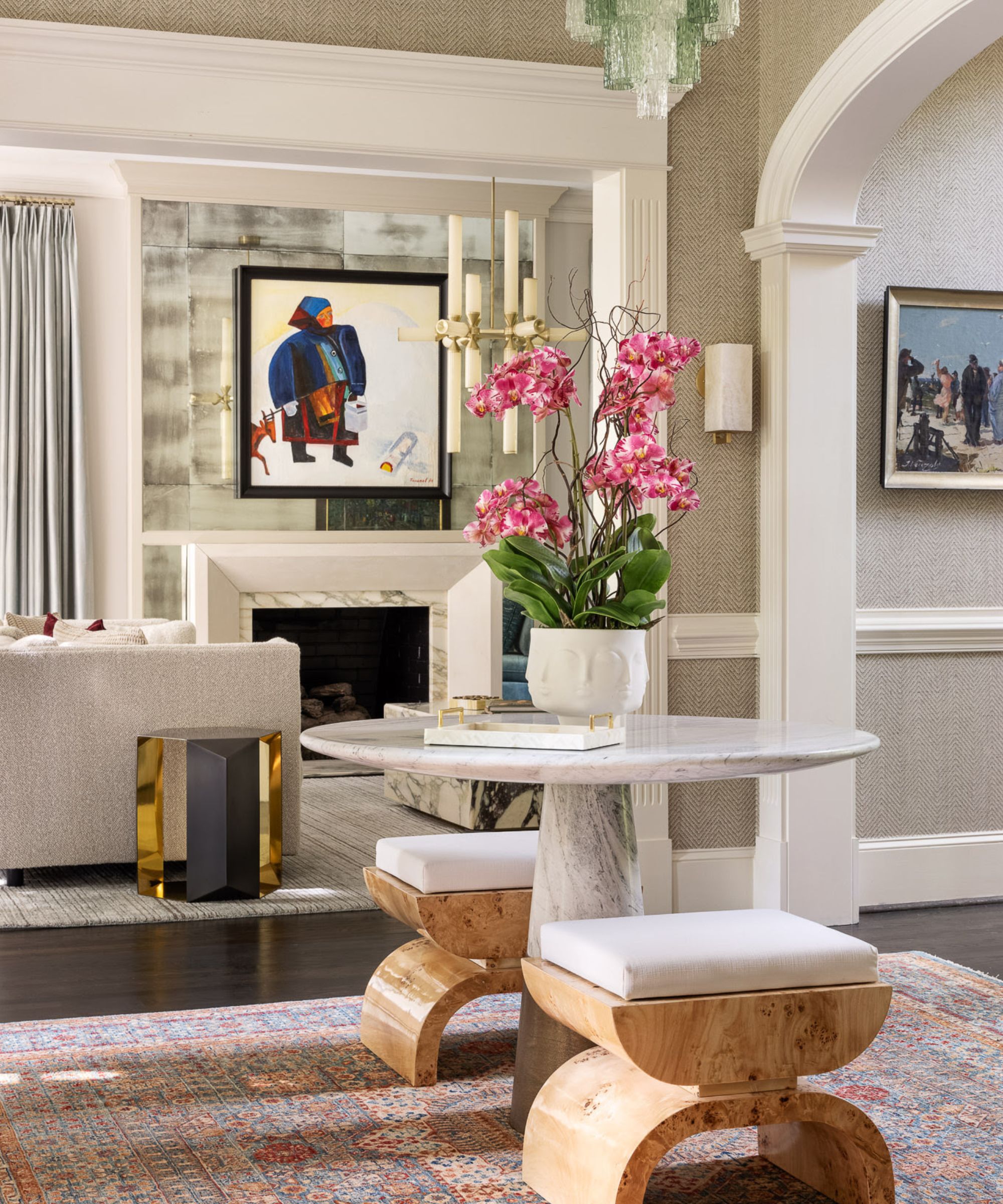
'Nothing much had been touched for 15-20 years,' she continues. 'Windows and siding were failing, the cedar roof had been left untreated. The upper patio overlooking the pool and the view into the woods was caving in. The walls were all still screaming late 90s. It certainly was not ready for a modern family to call it home!'
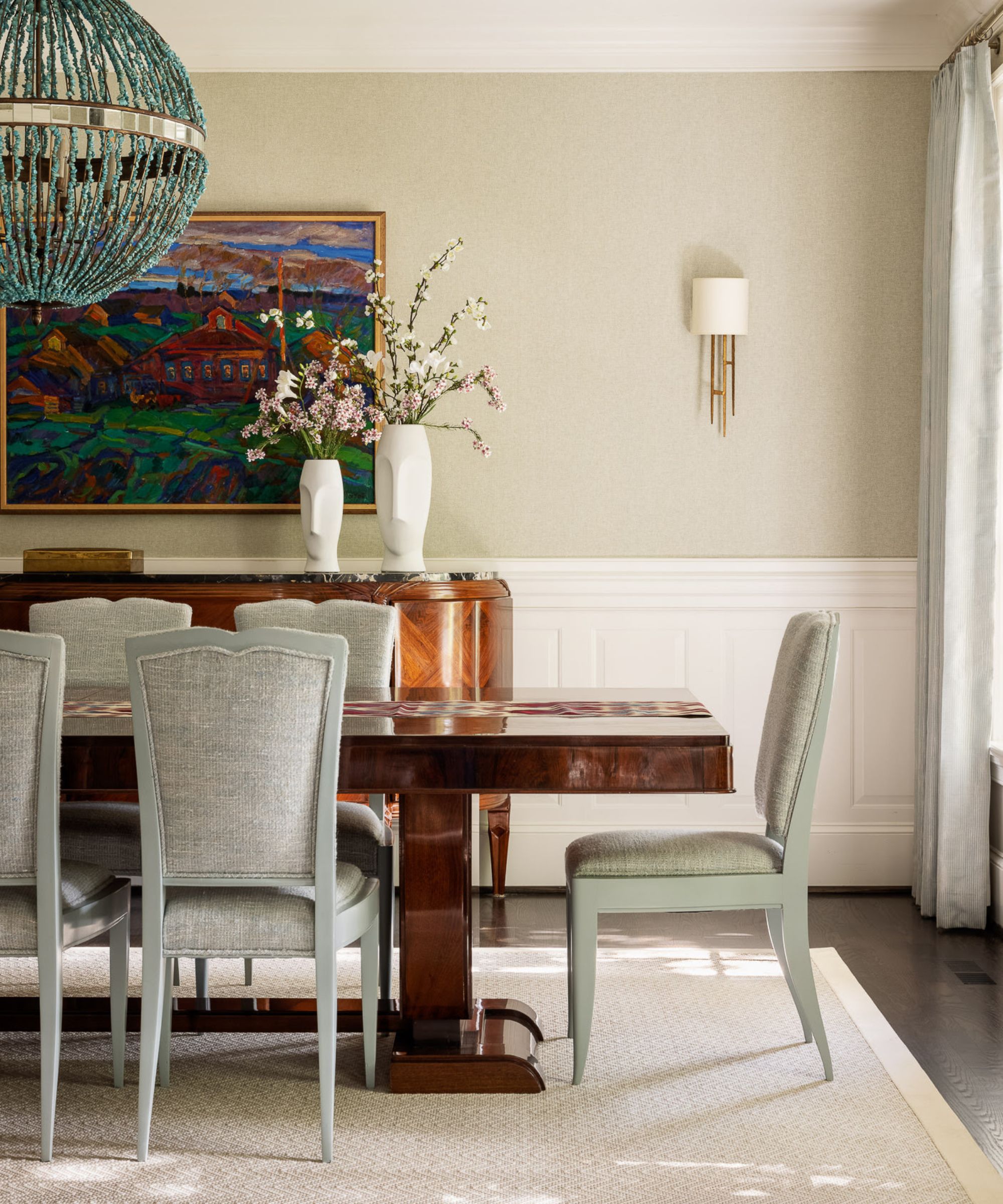
Of course, the overhaul of the property would come with challenges, but it was the history and character of the house that drew Phoebe to the project. As she explains, 'We are obsessed with creating singular spaces that honor the architecture of a home, reflect our clients’ visions, and support a modern way of living that is specific to our clients’ needs.'
'This project offered all of those opportunities, because we had the chance to design for a new, blended family, with a wide age range of children, coming from different parts of the world to settle in this property that was built on the grounds of an old Pennsylvania farm. Additionally, our clients brought with them a world-class art collection, which we were able to reconsider and incorporate into the design, which is always really fun.'
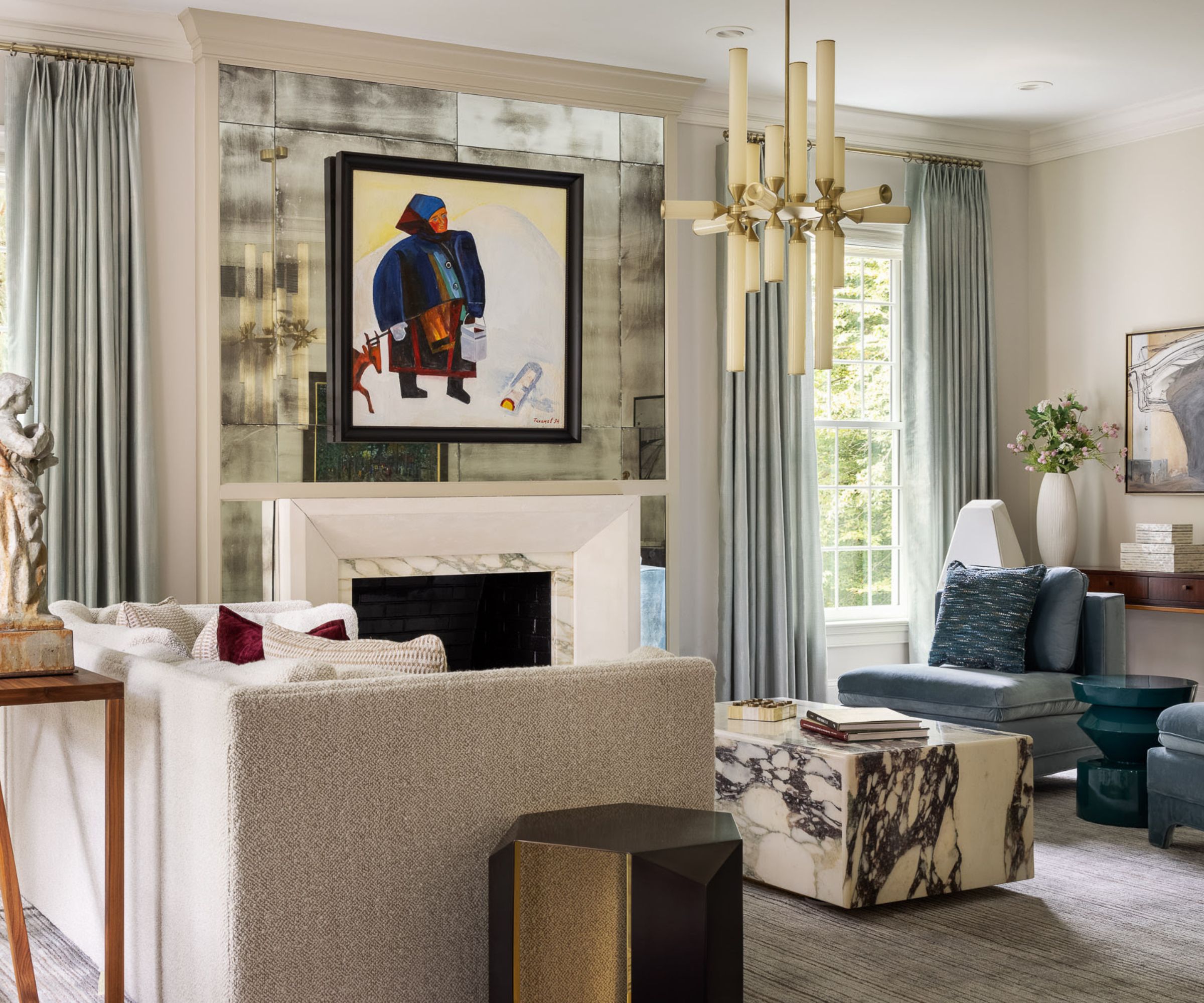
The brief for Phoebe was therefore to take the old house, keep all that original charm but bring it into the present. Create a transitional home that blends the best of old and new.
Design expertise in your inbox – from inspiring decorating ideas and beautiful celebrity homes to practical gardening advice and shopping round-ups.
The homeowner wanted 'Relaxed, elegance, comfort, for a fun blended family with children,' says Phoebe. 'They didn’t want any of the spaces to be too precious however she loves sumptuous velvets, mixing pattern and layers.'
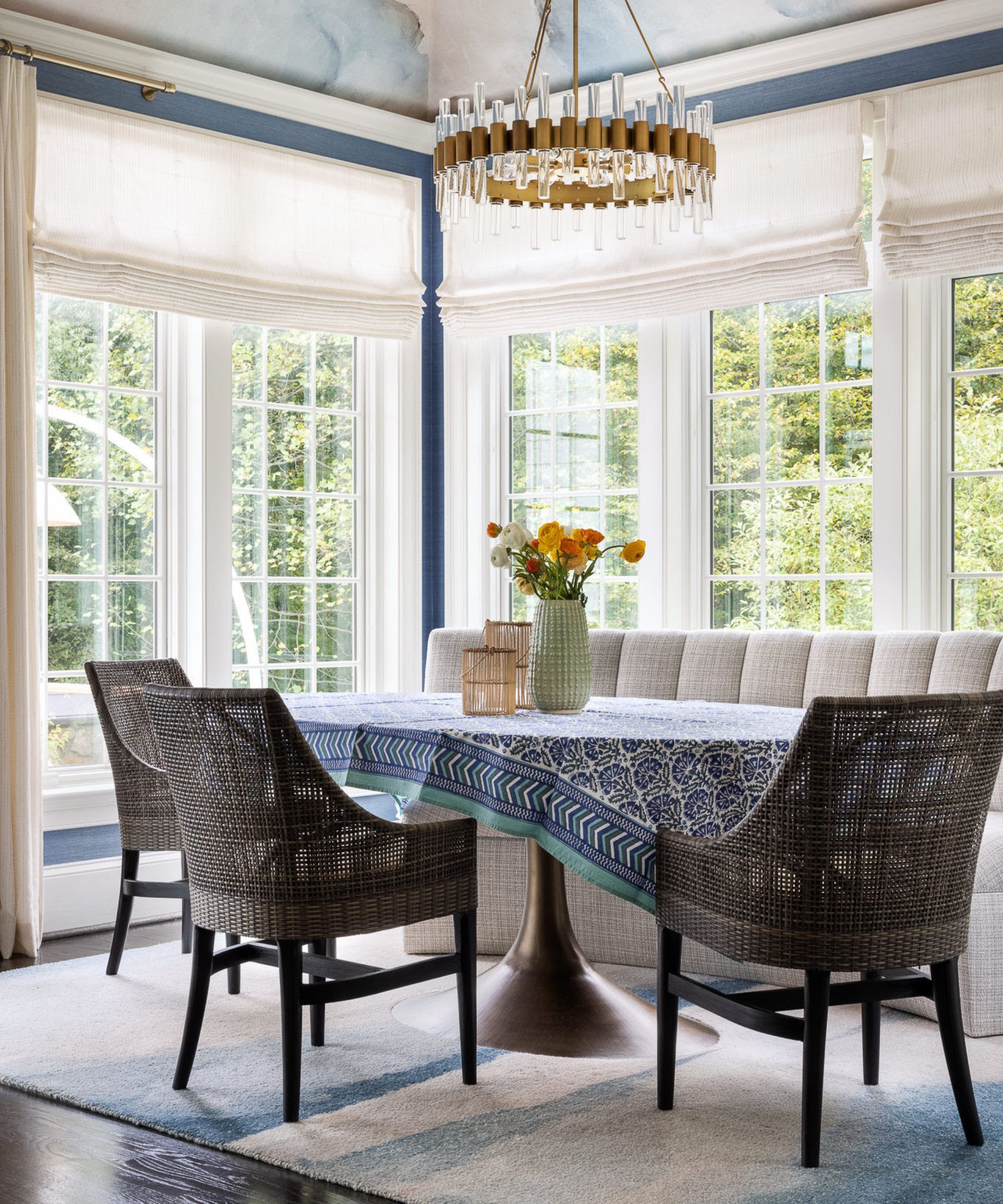
The house has not only been reimagined but reinvented. It's now a seven-bedroom, eight-bathroom family home that is filled with modern amenities (a pool, outdoor lounge, playroom, and a games room just to name a few). But there are nods to the original space throughout, and modern, custom-made pieces blend with vintage finds in almost every room.
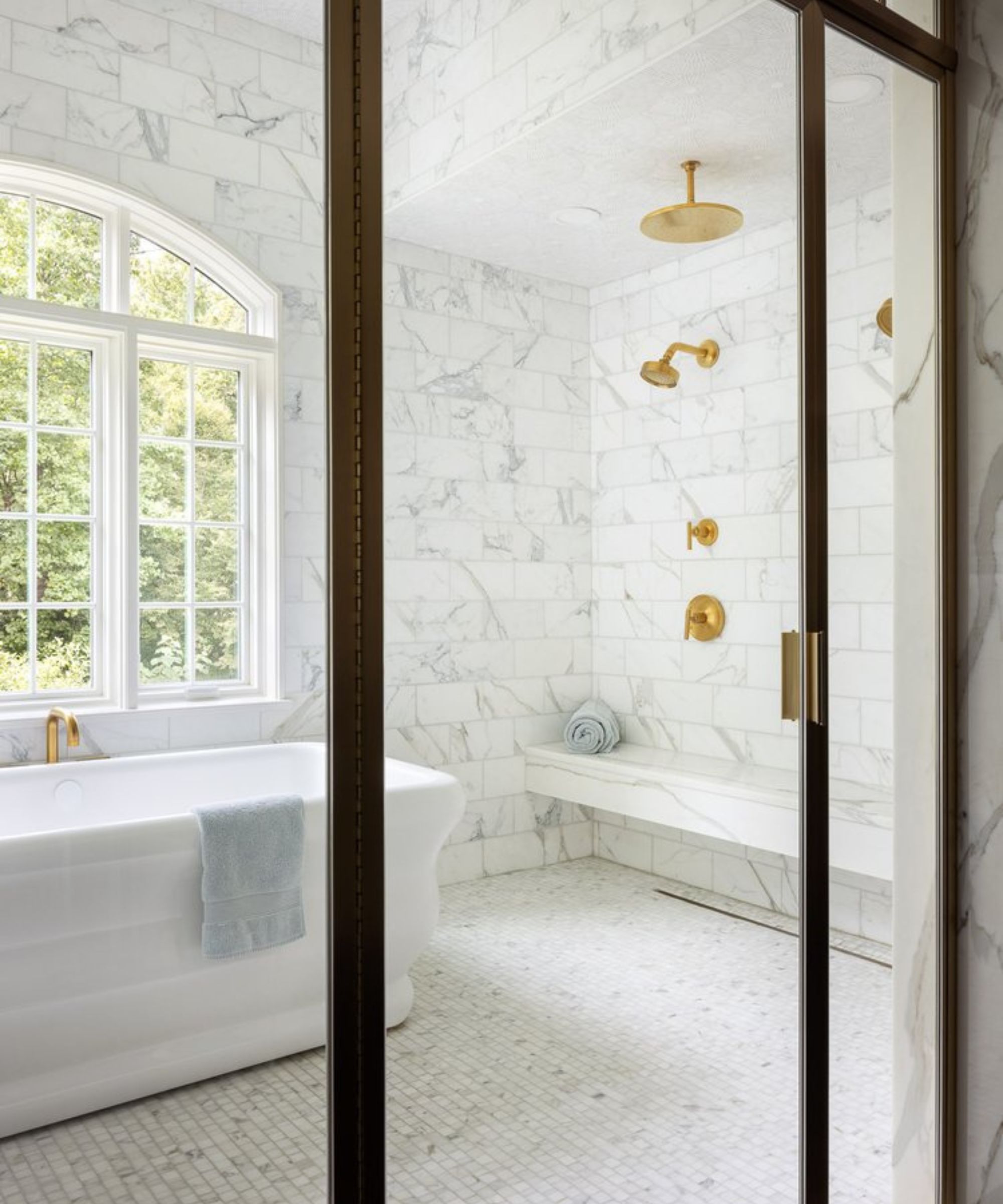
One of Phoebe's favorite spaces to renovate was the master bathroom, a luxurious space clad in Calcutta marble bricks. 'The client told us that in his summer home, he had a window in his shower. He didn’t have much influence about anything else, but he just let us know. He had a window and a shower and he really liked it hence the wet room concept was born,' she explains.
'We created a massive shower in an area that used to house a freestanding tub and enclosed a much larger portion of the bathroom with a new freestanding tub, a floating marble slab as a shower bench, and in cased the entire room inwhite marble and beautiful mosaics on the ceiling with brush brass fixtures.'
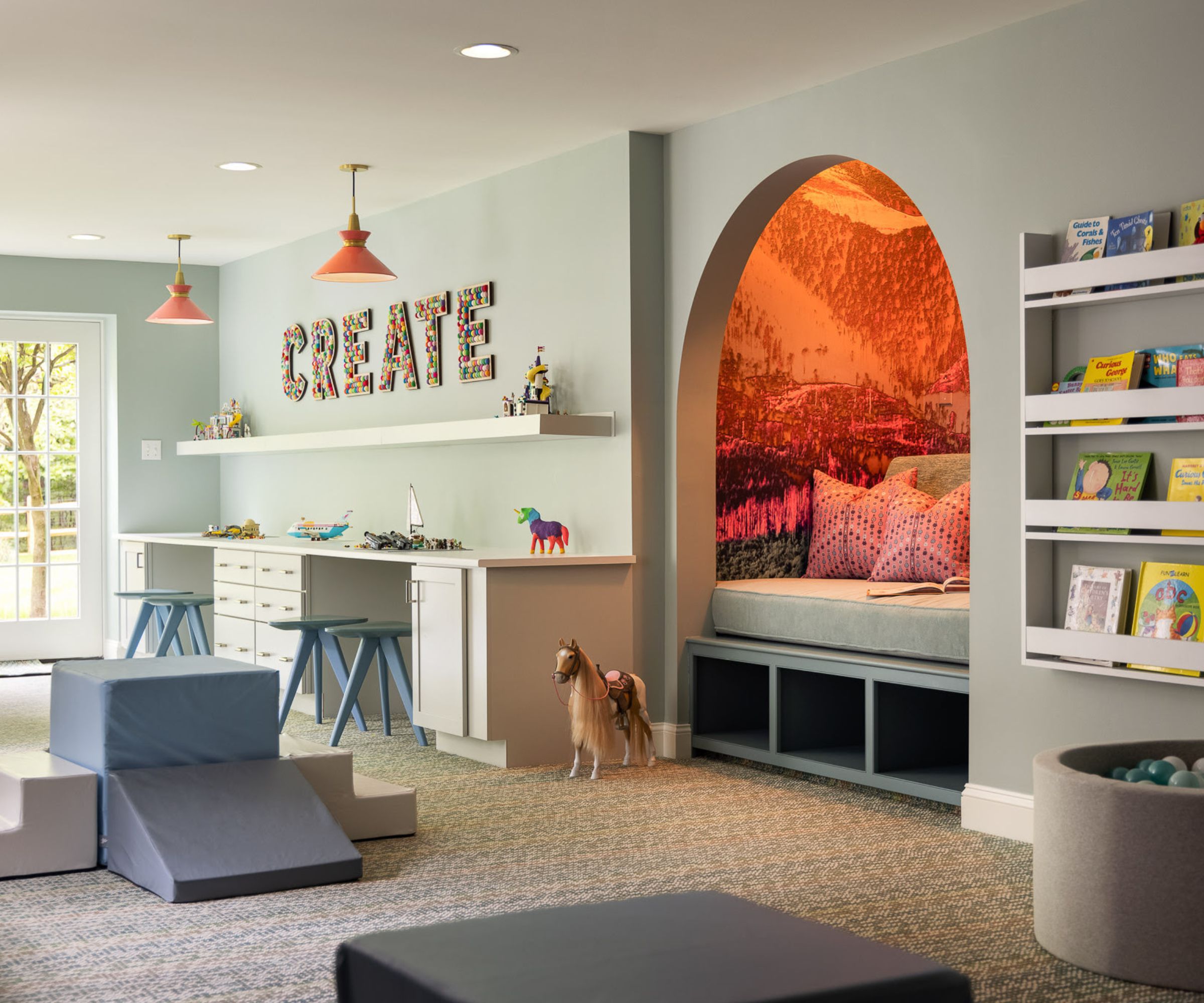
Being that this was to become such a kid and family-oriented home a playroom was on the must-have list. The space has something for all ages.
'I loved designing the playroom,' says Phoebe. 'Creating a jungle gym in the playroom and an oversized jewel-toned mural of dreamy mountain tops with an arched custom built-in reading nook took the kid's playroom to another level.'
'As soon as you get down there it’s a place for teen boys to climb, preteen or tween girls to craft, and toddlers to climb on the modular blocks. It really is a place where the kids of all different ages love to hang out and play.'
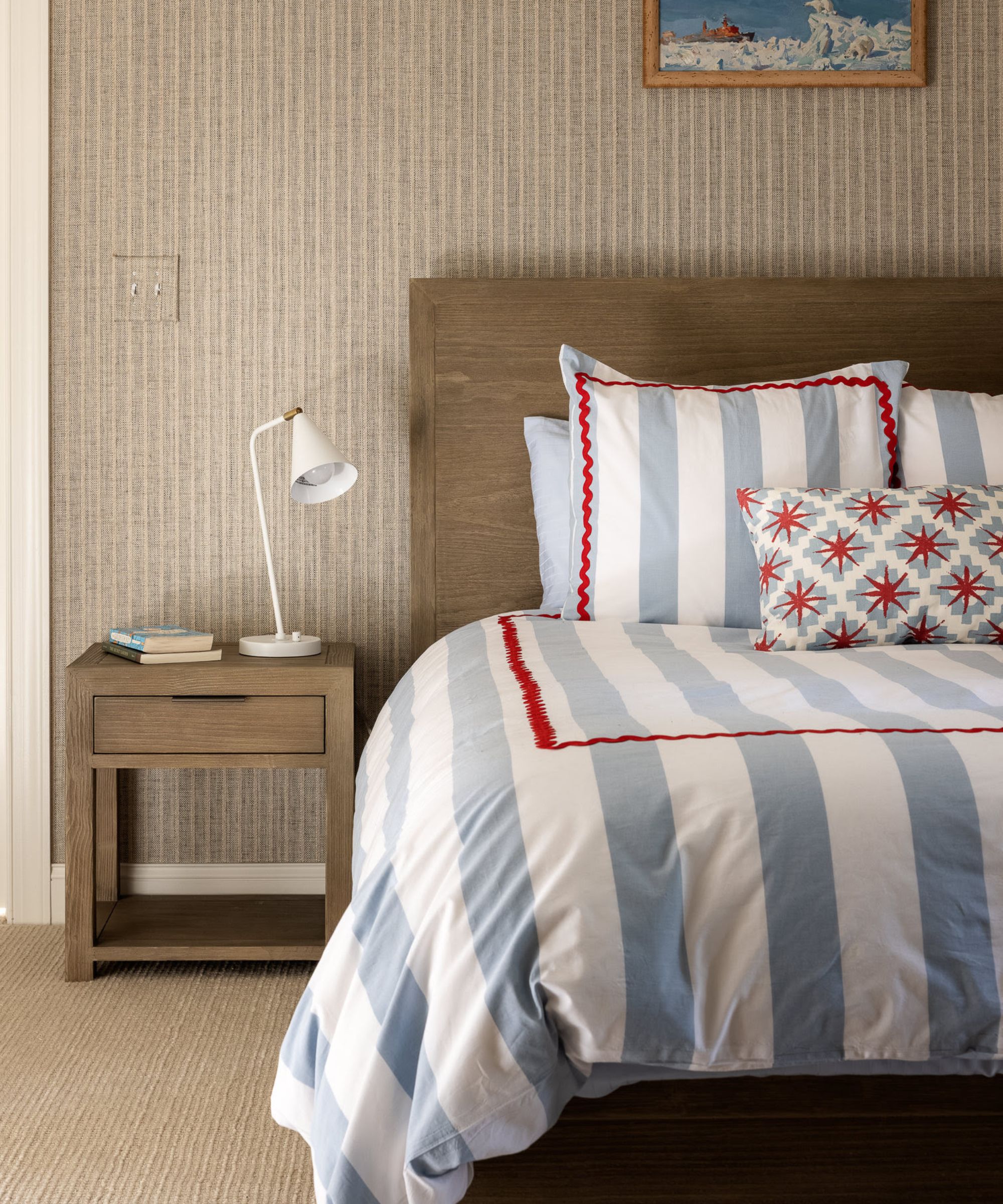
'In addition to the design challenges that come with nearly every project, we faced a number of construction-related challenges that revealed themselves as we moved through demolition,' explains Phoebe.
'As with any of these kinds of challenges, we were keen to use them as opportunities to let good design lead the solution. The stucco had failed on the entire backside so we took the opportunity to remove the stucco seal the home properly and continue the new exterior elevation with a bright white siding and a stone veneer foundation with a beautiful limestone patio, new glass railing, and mahogany handrail.'
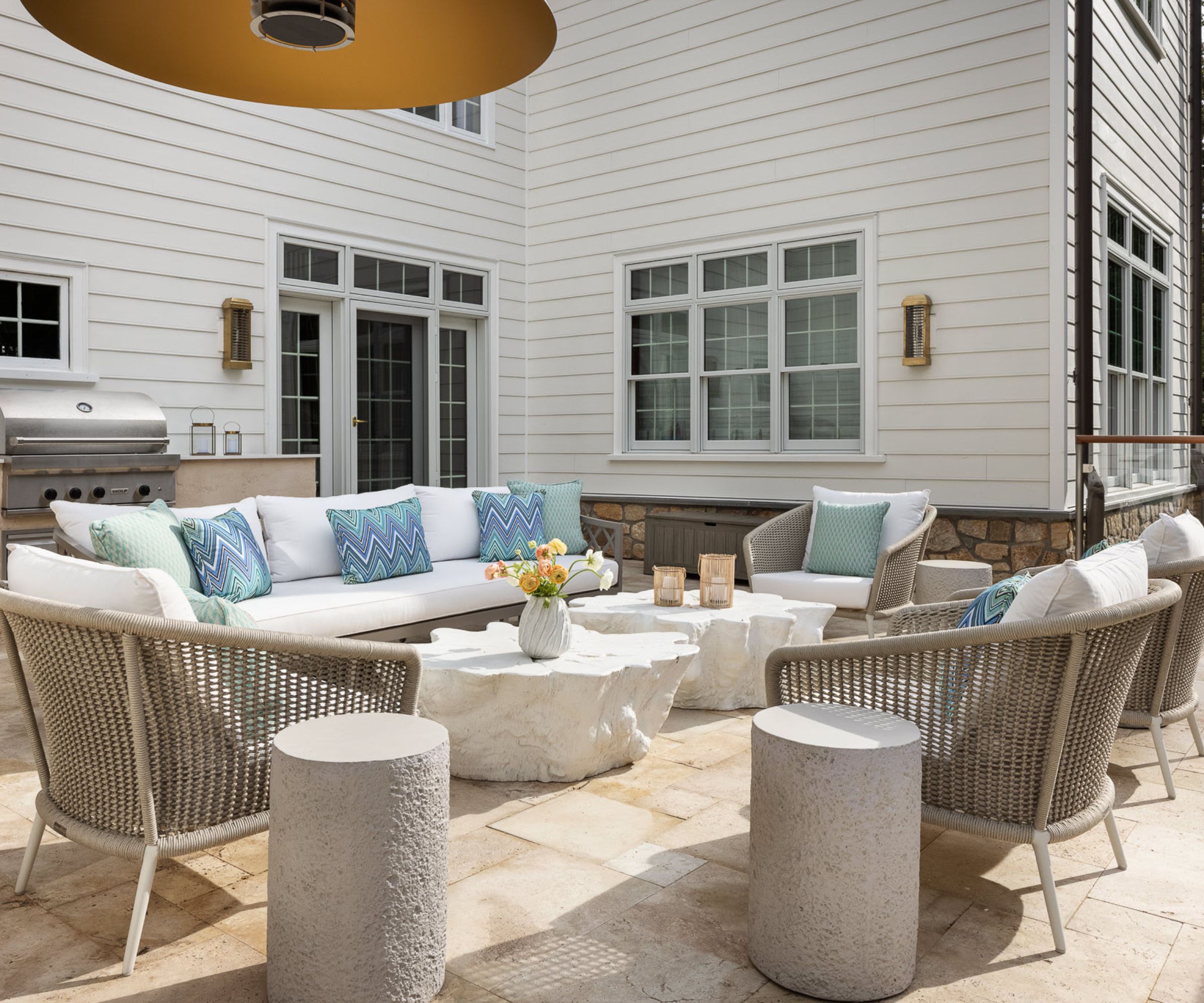
And there was a more niche challenge that came towards the end of the project, something that PS & Daughters just couldn't ignore.
'When our client told us cheekily: “How is it that we can put a rover on Mars, but I have to run the shower for 5 full minutes before the water gets hot?” we knew we could do something to improve the experience,' explains Phoebe. 'So we ran a dedicated line from the hot water heater directly to the master suite in the 11th hour of the project. Everything was closed up and we were ready to really start working on a punch list when the client revealed this annoying detail and we just felt like we couldn’t leave the property and not give him this obvious fix.'
'He was not wrong the hot water heater was on the other side of the house and it was just way too long of a distance so the entire team worked together to reroute a direct line right to his shower. We really felt like it brought us all together, and we were really excited that we were able to achieve it so late in the project.'
This home has been transformed from an unloved historic farmhouse, that was clearly full of potential, to a family home that feels both decidedly contemporary, filled with bold colors, statement artwork, and luxurious finishes, but also suitably nods to the building's original style. It's the epitome of transitional design.
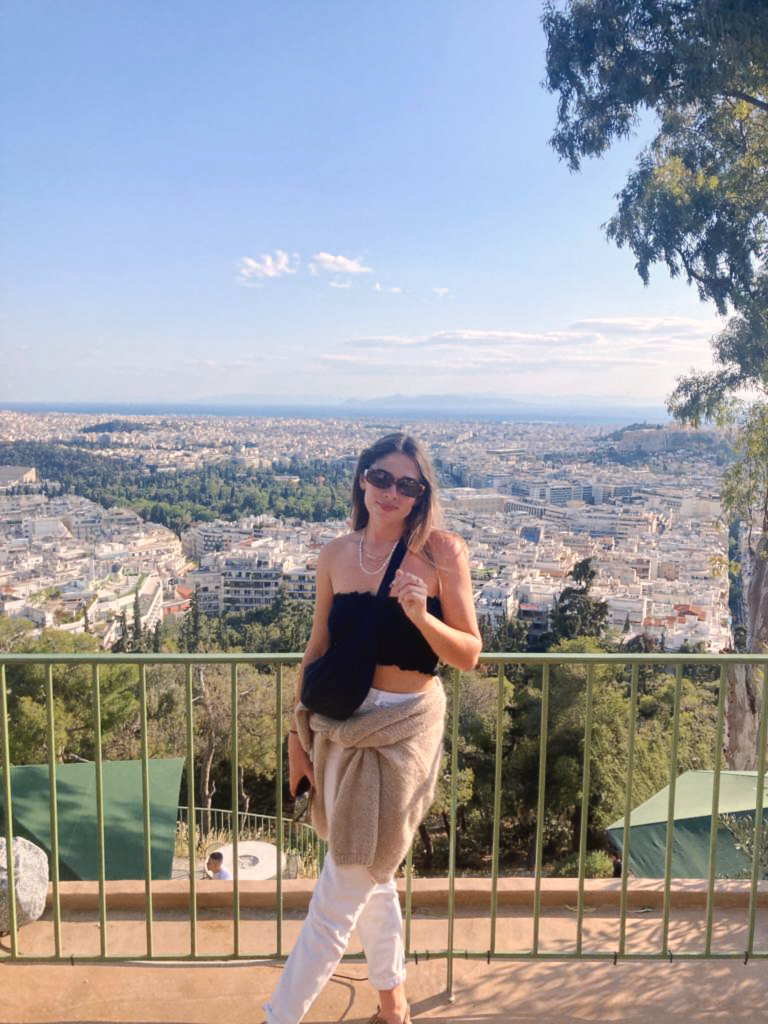
I am the Head of Interiors at Homes & Gardens. I started off in the world of journalism in fashion and luxury travel and then landed my first interiors role at Real Homes and have been in the world of interior design ever since. Prior to my role at H&G I was the digital editor at Livingetc, from which I took a sabbatical to travel in my self-converted van (not as glamorous as decorating a home, but very satisfying). A year later, and with lots of technical DIY lessons learned I am back to writing and editing, sometimes even from the comfort of my home on wheels.