5 failsafe formulas designers always use when designing a kitchen
Learn from the professionals with these tried and tested design rules
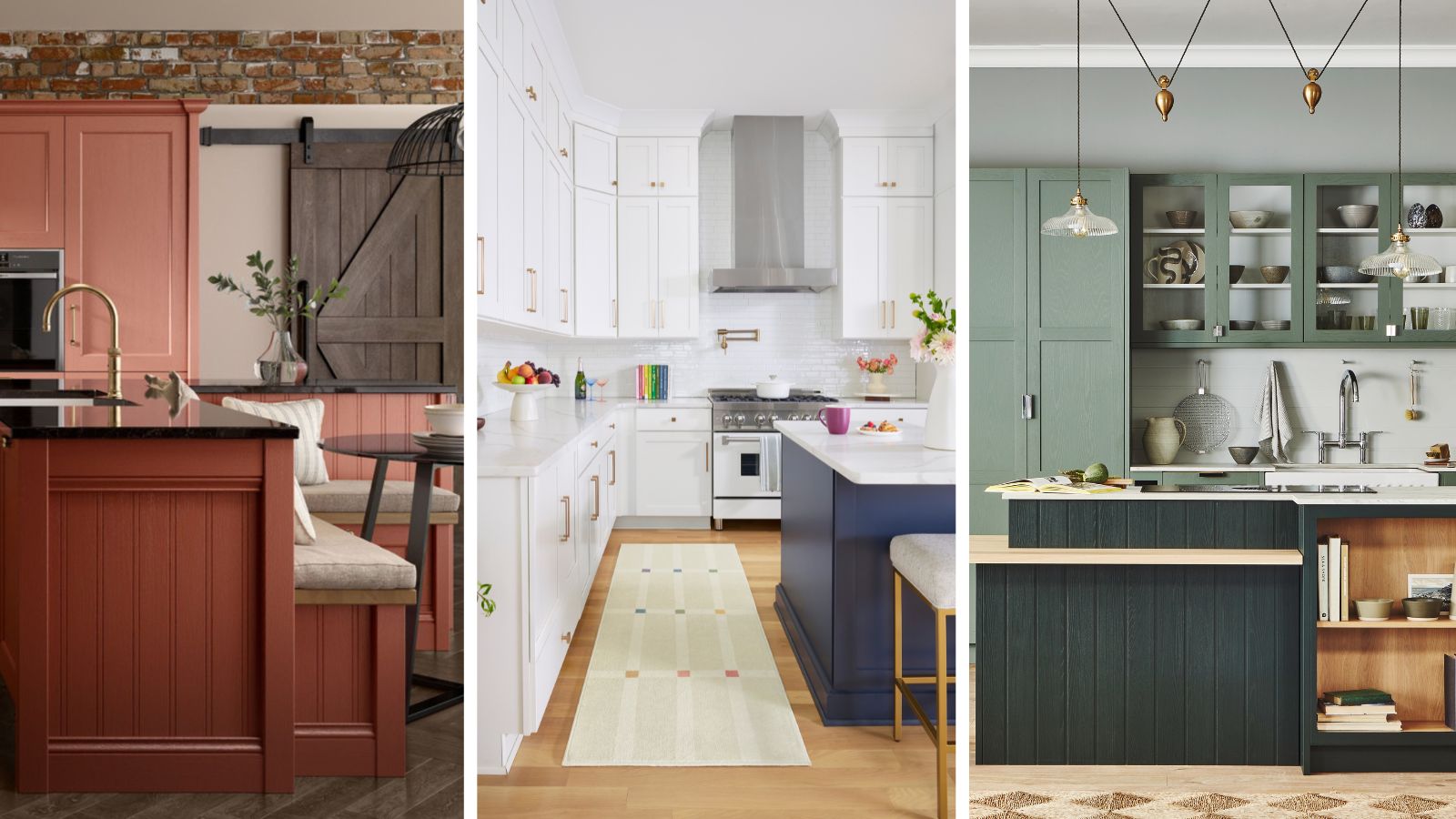
Design expertise in your inbox – from inspiring decorating ideas and beautiful celebrity homes to practical gardening advice and shopping round-ups.
You are now subscribed
Your newsletter sign-up was successful
Want to add more newsletters?

Twice a week
Homes&Gardens
The ultimate interior design resource from the world's leading experts - discover inspiring decorating ideas, color scheming know-how, garden inspiration and shopping expertise.

Once a week
In The Loop from Next In Design
Members of the Next in Design Circle will receive In the Loop, our weekly email filled with trade news, names to know and spotlight moments. Together we’re building a brighter design future.

Twice a week
Cucina
Whether you’re passionate about hosting exquisite dinners, experimenting with culinary trends, or perfecting your kitchen's design with timeless elegance and innovative functionality, this newsletter is here to inspire
Designing a kitchen is no mean feat. In comparison to other rooms, there are so many more elements to consider. From appliances to cabinets, storage, hardware, and often a dining area too, there's a lot to factor in to make your kitchen function as smoothly as possible.
It can be hard to know where to begin when planning your kitchen. No matter how big or small your space, a bad layout or incorrect proportions could lead to a kitchen that feels uncomfortable or difficult to use. And while this is most likely the biggest investment you'll make to your home, you want to make sure you get the design right first time.
We've spoken to kitchen experts and interior designers to reveal what tried and tested formulas they use when designing a kitchen. So take heed from the best in the business and begin planning your space with confidence.
The classic working triangle
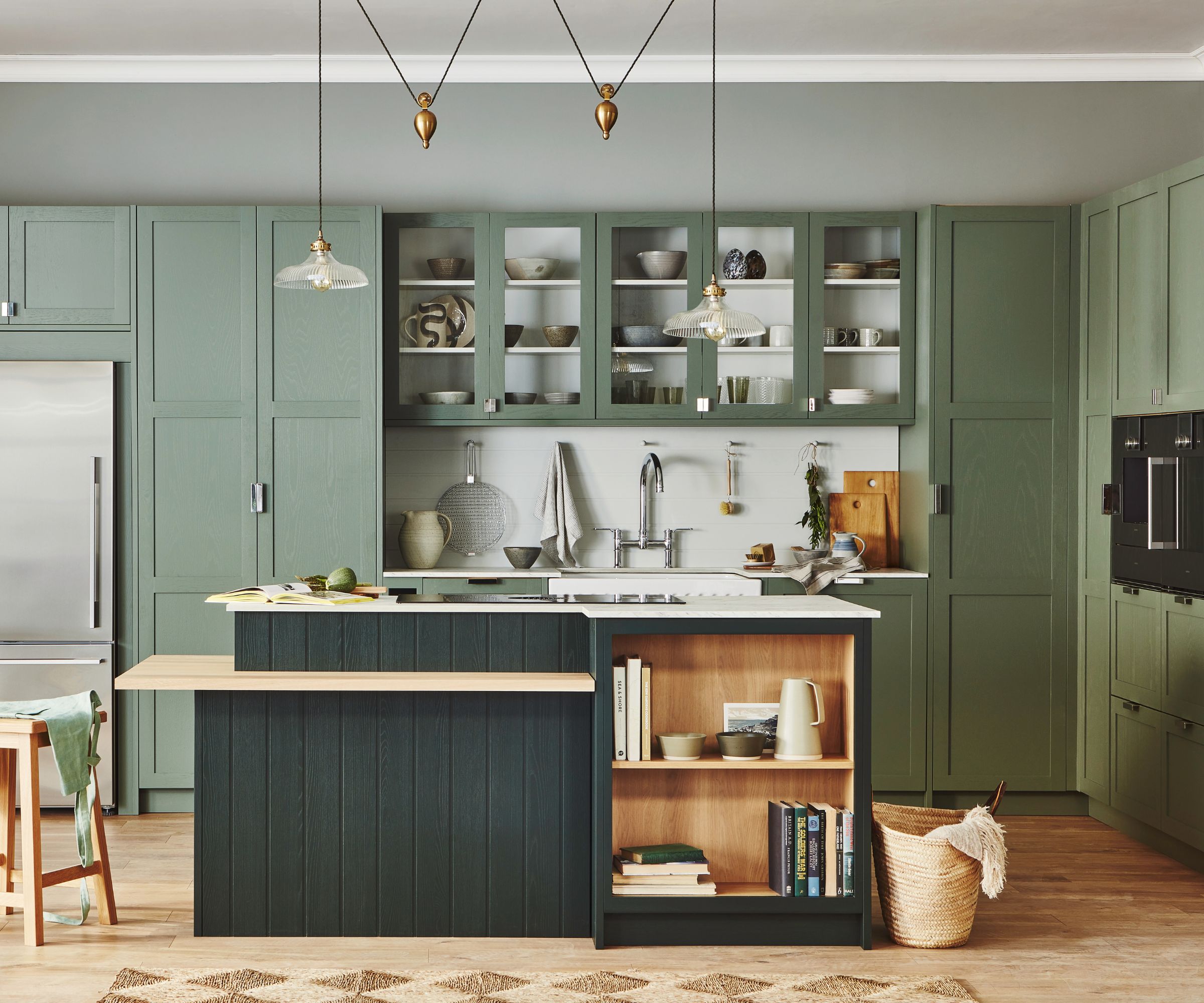
Rosemarie Correia at Rosemarie Bespoke Designs, always uses the classic working triangle as her go-to kitchen design formula.
'The kitchen work triangle is one of the most fundamental principles in kitchen design,' she says. 'It involves creating a triangular kitchen layout between the sink, hob, and fridge, which are the three primary work areas in a kitchen.' The goal here is to minimize the distance between these areas to improve efficiency and reduce unnecessary movement.
'Each leg of the triangle should be between 1.2m and 2.1m. This allows for a smooth workflow by ensuring that all major tasks can be done near to each other,' says Rosemarie. 'Also, the work triangle helps to prevent traffic through the work area, which can lead to a safer and more organized kitchen environment.'
Plan how your space will flow
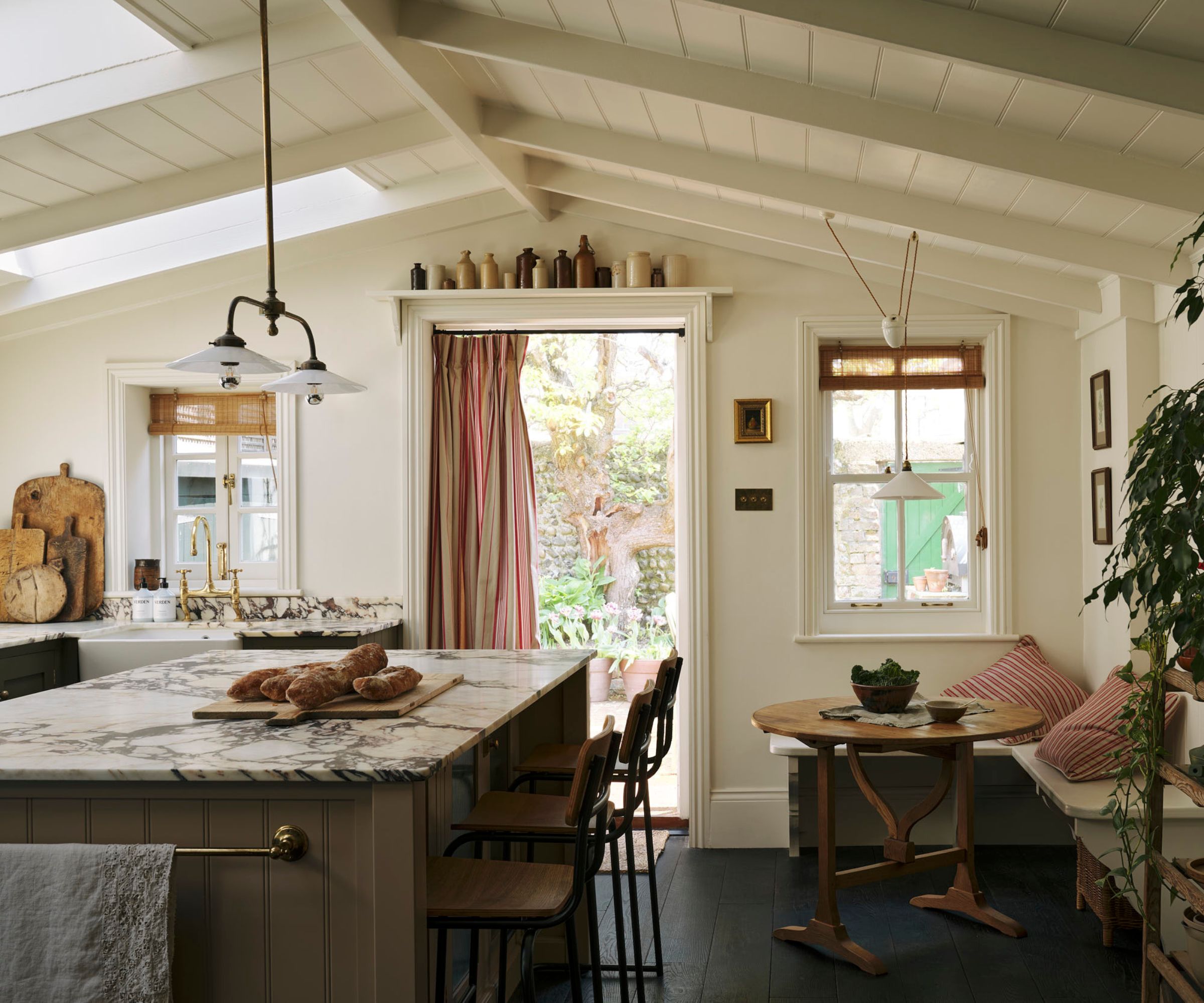
Dave Young, founder of Husk Kitchens would always recommend measuring out your empty space. This will ensure there is enough room between cabinets, furniture and appliances to move around easily and for the space to feel comfortable and airy.
'Carefully consider the amount of circulation space you need. While a large kitchen island can be impressive, ensure there is sufficient room for two people to pass easily and enough space around the kitchen table for chairs to be pushed back,' Dave says. 'We recommend marking out where units and the island will go. Ideally, you should have about 1 meter of passing space around the island to navigate – even when the dishwasher door is open.'
Design expertise in your inbox – from inspiring decorating ideas and beautiful celebrity homes to practical gardening advice and shopping round-ups.
This also applies to free kitchen countertop space. 'When positioning your primary sink, ensure there is ample space on both sides for used dishes and a drainage area – typically around 60cm on each side,' says Dave. 'Given that the average kitchen island is about 2m wide, this may limit space for other items.'
Use colors and textures wisely
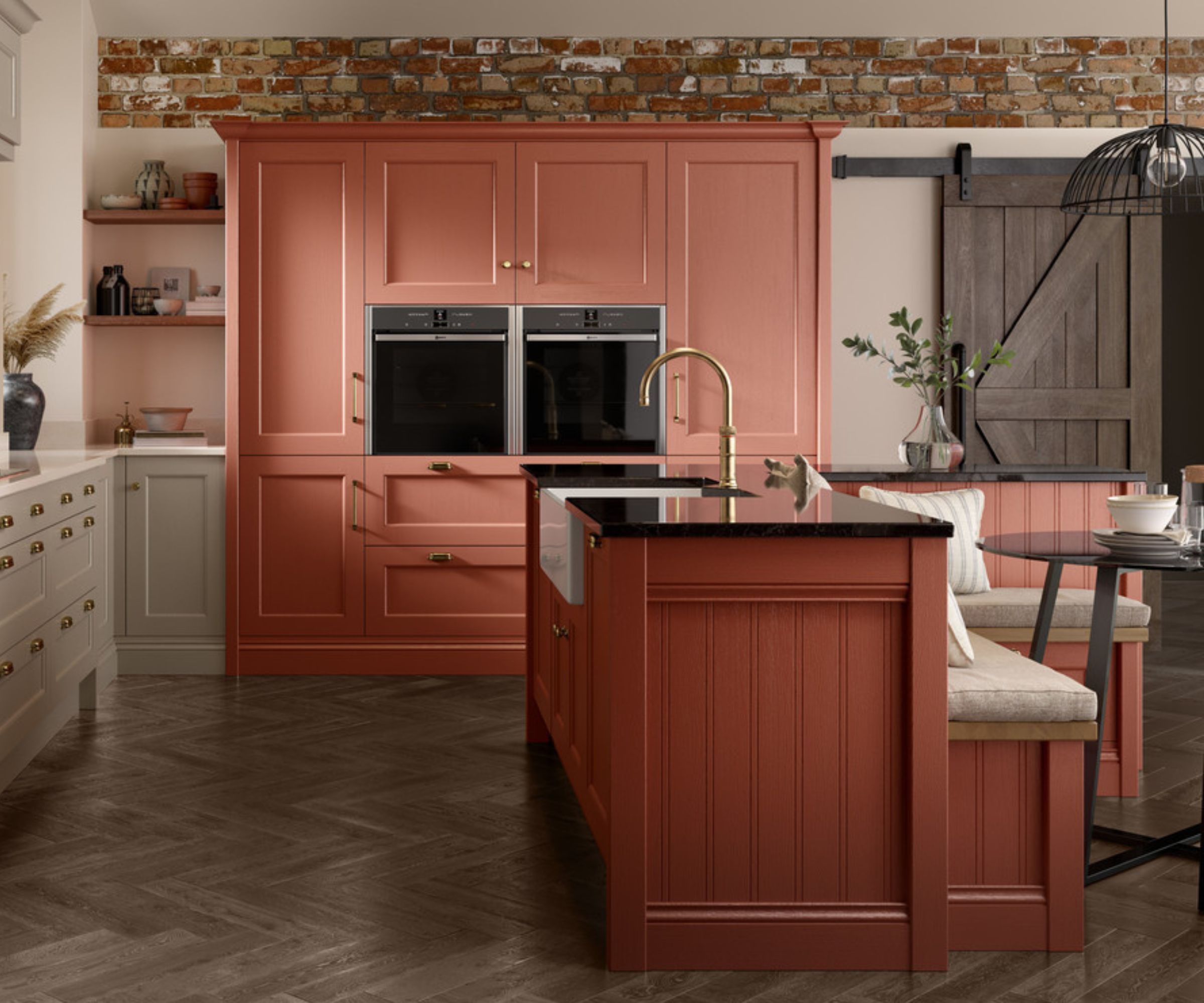
Allison Kaminsky, lead designer for Lola Tucker Interior Design, keeps consistent with colors and textures to ensure a coherent and failsafe scheme. However, she suggests certain projects may benefit from one statement element too.
'Ensure consistency in the use of colors and textures to maintain a cohesive look,' says Allison. 'Repeating elements like a particular type of wood or a specific color throughout the kitchen helps tie the design together.'
'You can also use texture to create focal points,' she says. 'A textured backsplash or a statement island with a unique countertop material can serve as a central feature, drawing attention and adding interest to the space.'
'By thoughtfully combining color and texture, you can create a kitchen that is not only visually appealing but also warm, inviting and reflective of your personality and style.'
Let your room's architecture lead the way
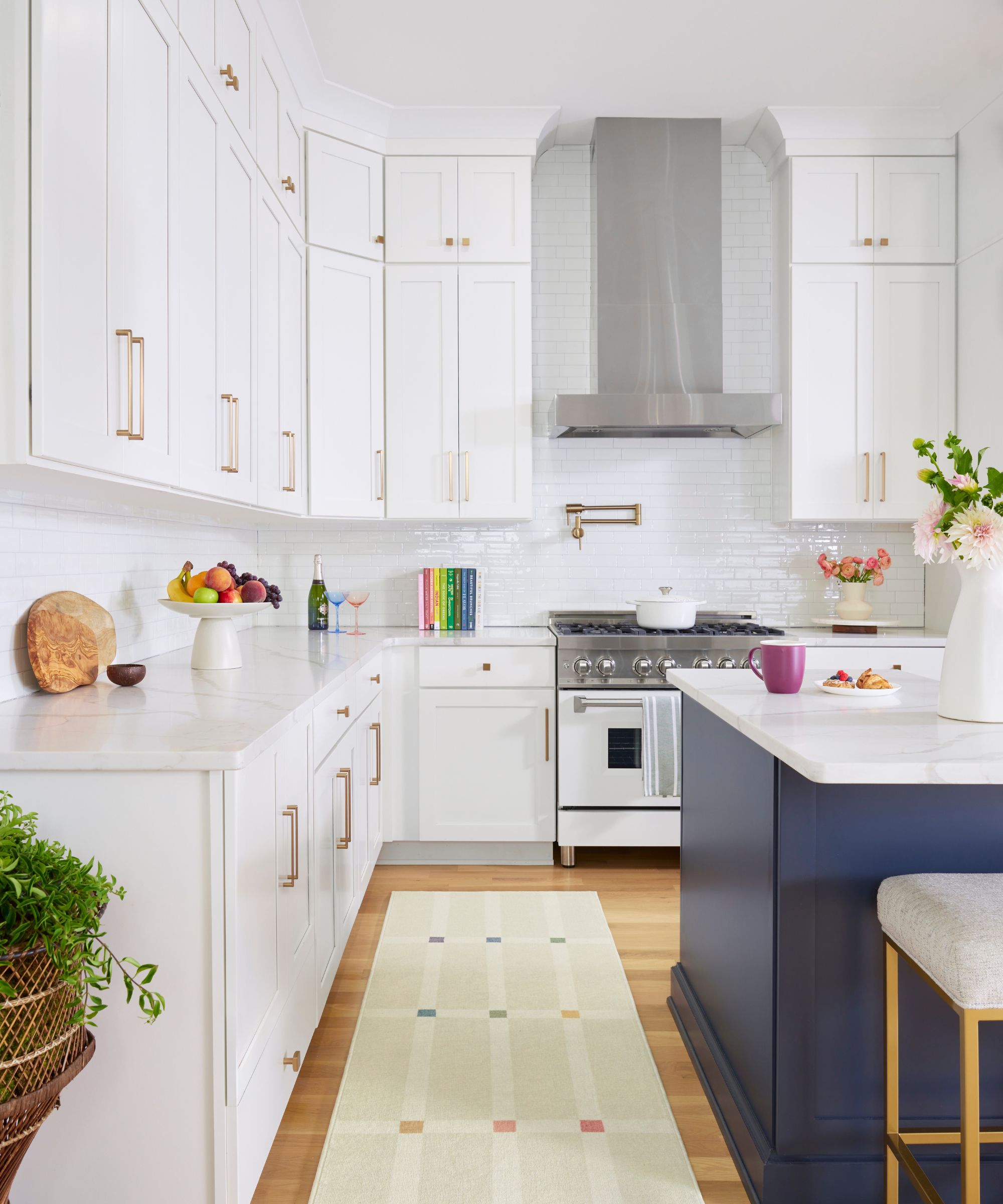
Jayne Everett, creative director at Naked Kitchens uses the room's dimensions, shape and architectural features to determine what kitchen design will work best.
'If there is a wonderful large window overlooking the garden, this tends to be the perfect spot for the sink,' Jayne says. 'The sink ideally should be flanked by the dishwasher and bin.'
'If the room is large enough, then design an island that works well with the flow of the room and to add extra kitchen storage. The size and shape of your room will also determine if an L–shaped run of cabinets will work or not,' she says.
'The height of the room plays an important part of a design. Where a ceiling is low or there are beams sitting above the cabinetry, you must consider the height of your wall cabinets.'
'With a very tall ceiling, over around 260cm, an additional upper layer of cabinets can to be used, especially if extra storage is needed. This won't be easy to reach but it does give additional storage to hide away infrequently used items,' Jayne says.
Appliances are a key design factor
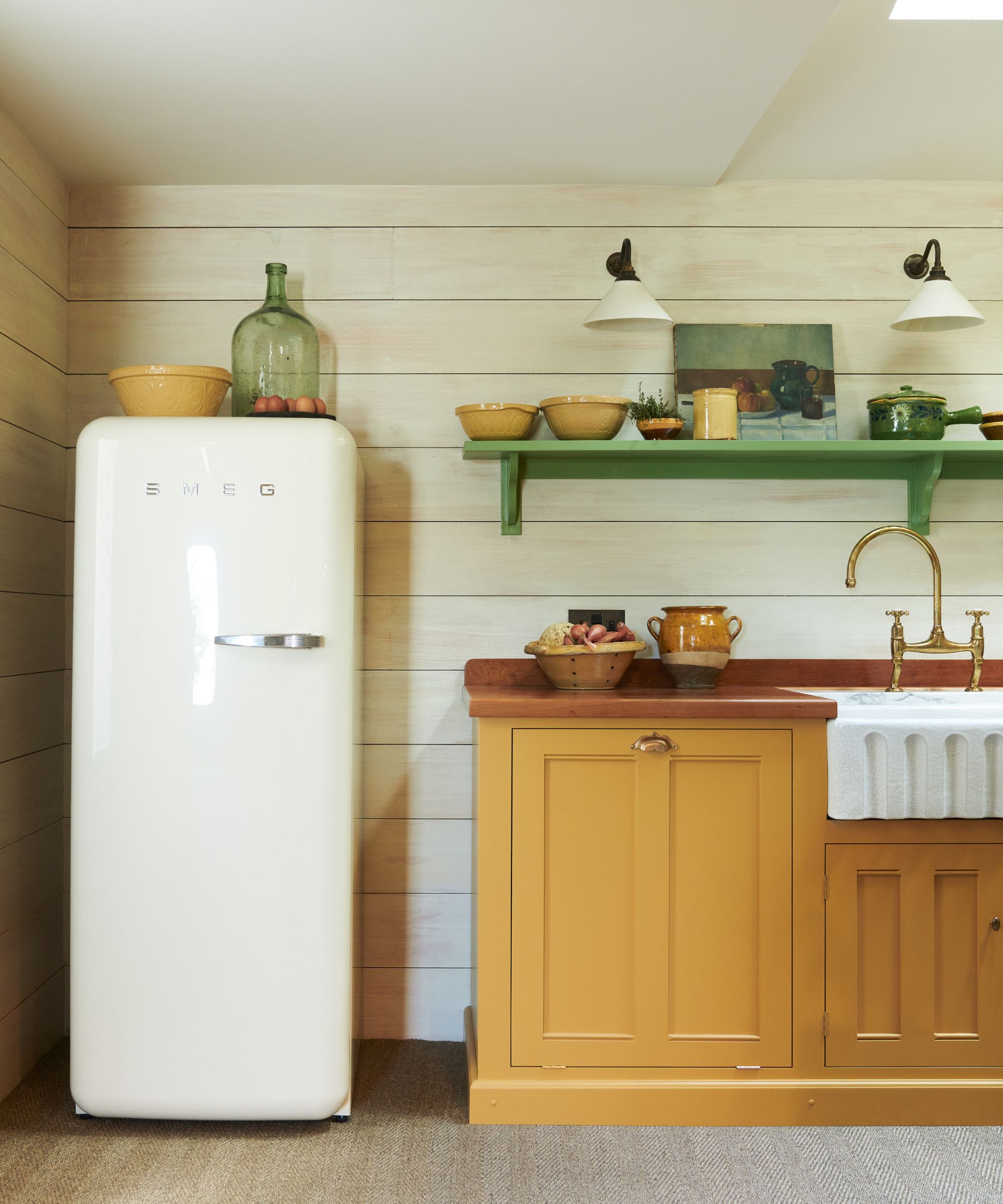
For Rosemarie, appliances must be factored in from the start of the planning process.
'Selecting the right appliances is a crucial aspect of designing a functional and aesthetically pleasing kitchen,' Rosemarie says. 'Appliances are the backbone of kitchen functionality, directly impacting the efficiency, convenience, and overall experience of using the space.'
'Understanding your cooking habits and lifestyle is the first step in selecting suitable appliances. For instance, a person who frequently hosts large gatherings might benefit from a double oven and a spacious refrigerator, while a single professional who cooks occasionally might prefer a compact, multifunctional appliance suite,' says Rosemarie. 'Matching appliance features to your specific needs will ensures that the kitchen supports your daily routines and special occasions effectively.'
'The size and placement of appliances must complement the kitchen layout to maintain a harmonious flow and avoid congestion,' she continues. 'For example, a large refrigerator might be ideal for a spacious kitchen but could overwhelm a smaller one. '
Designing a kitchen is potentially one of the largest overhauls you can do in your home (and one of the most expensive), and there are many mistakes that can be made. We ask so much of our kitchens it always pays off to properly plan the space and really think about how you will use it and what your priorities are.