7 kitchen remodeling mistakes to avoid including lighting, planning and counter space bloopers – and what to do instead
Our experts share most the kitchen remodeling mistakes you'll regret

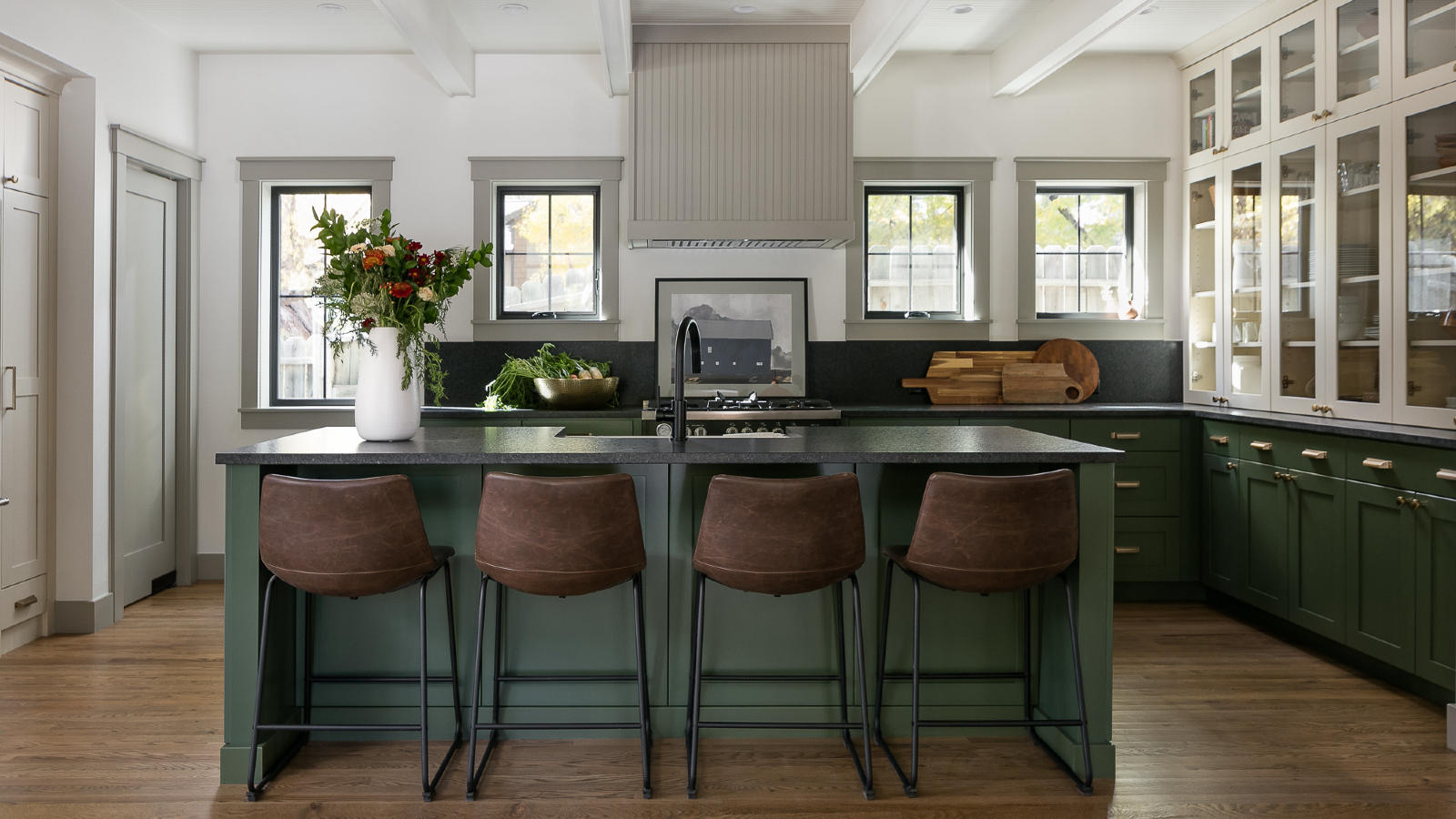
Design expertise in your inbox – from inspiring decorating ideas and beautiful celebrity homes to practical gardening advice and shopping round-ups.
You are now subscribed
Your newsletter sign-up was successful
Want to add more newsletters?

Twice a week
Homes&Gardens
The ultimate interior design resource from the world's leading experts - discover inspiring decorating ideas, color scheming know-how, garden inspiration and shopping expertise.

Once a week
In The Loop from Next In Design
Members of the Next in Design Circle will receive In the Loop, our weekly email filled with trade news, names to know and spotlight moments. Together we’re building a brighter design future.

Twice a week
Cucina
Whether you’re passionate about hosting exquisite dinners, experimenting with culinary trends, or perfecting your kitchen's design with timeless elegance and innovative functionality, this newsletter is here to inspire
Remodeling the kitchen can significantly enhance both usability and attractiveness of your home. However avoiding mistakes in that process is key to making sure the project and spend ticks your household's needs when it's all done and dusted.
Our interior and construction pros reveal the X kitchen remodeling errors that can lead to needless costs and annoyances, and what you can do to avoid them.
Whilst some may be obvious, our pros delve into some of the more subtle kitchen remodeling mistakes too, so you can build a space that is not only beautiful but works flawlessly for your daily needs, and turns out to be money well spent.
1. Rushing the planning process
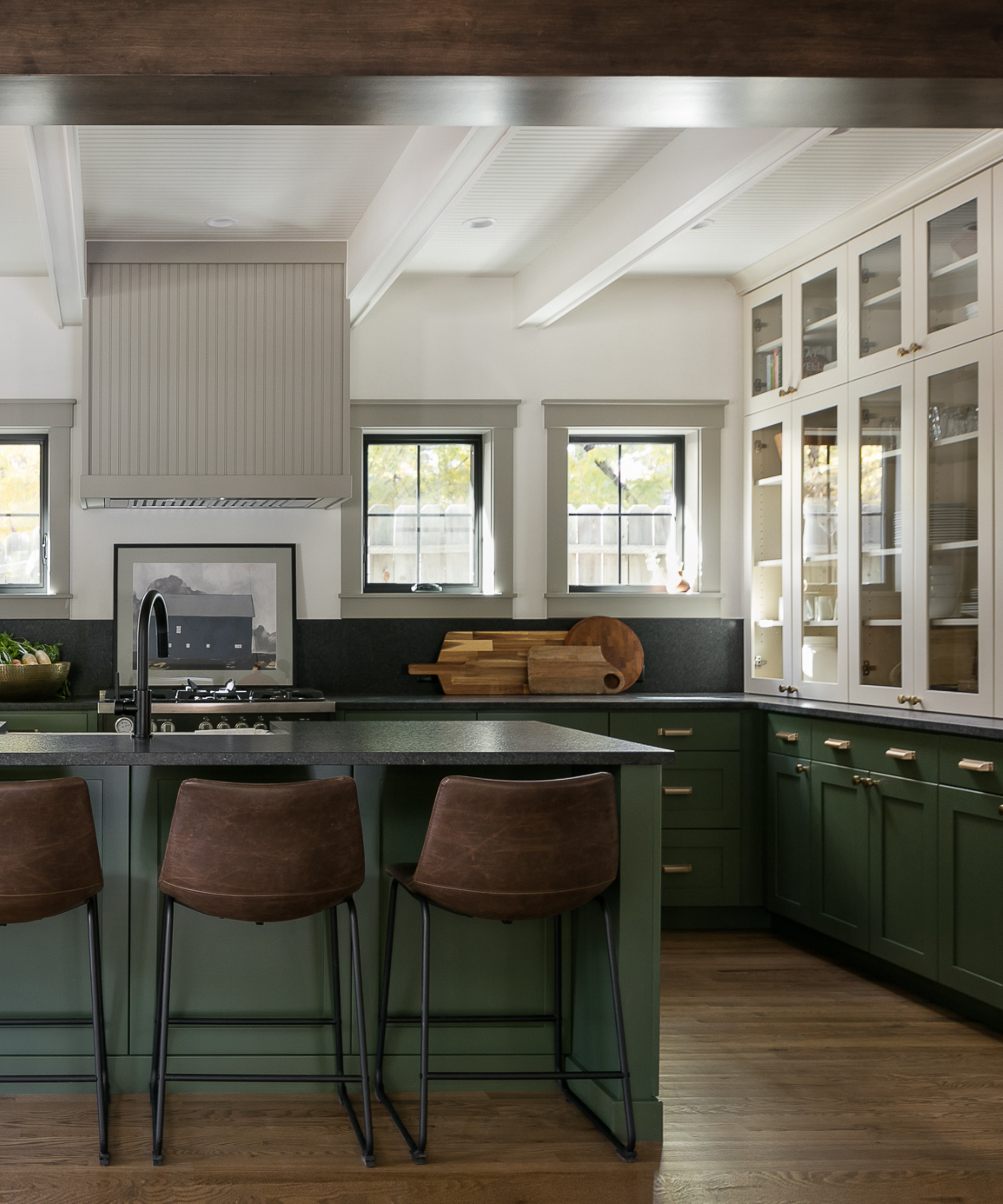
A functional kitchen with floor-to-ceiling storage, enough counter space and beautiful, timeless fittings
‘The biggest mistake people make when remodeling their kitchen is rushing into planning,’ says interior designer Artem Kropovinsky. ‘Proper preparation and consideration of design, layout, materials, and budget for a remodel ensure that the best remodel could be achieved.’
Take your time to do thorough research, make sketches, and consult professionals to come up with a tailor-made plan suited to you. Avoiding the urge to rush will save you time, money, and anguish during the renovation process, and in the long haul.
2. Ignoring lighting requirements
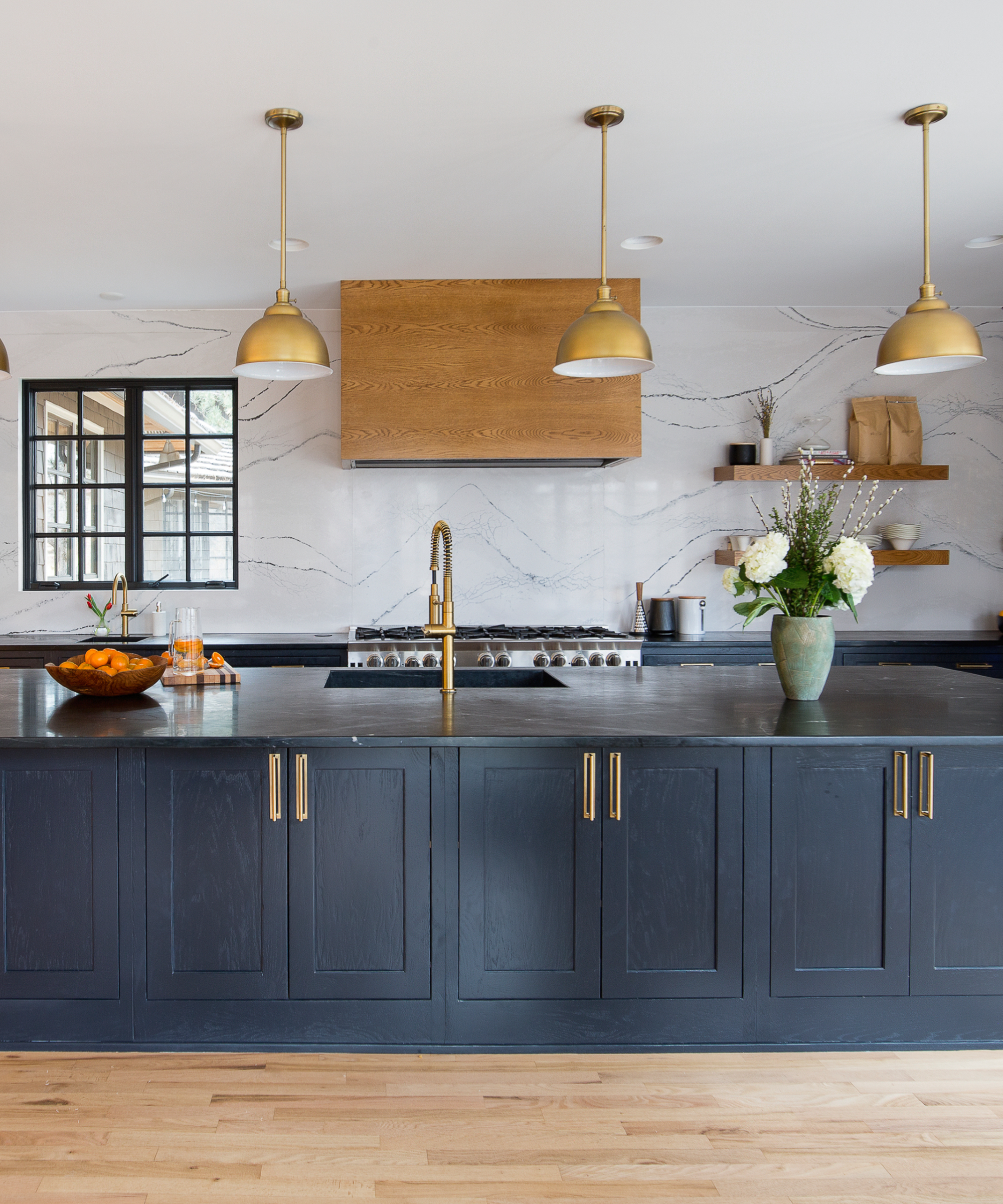
Gorgeous pendant lighting coupled with down lights for focused and wider illumination make the lighting in this kitchen perfect for all sorts of tasks and gatherings
According to Gursimer Kaur, architectural coordinator at CLV Group, lighting is one of the elements in kitchen redesigns that people easily underestimate, yet crucial to functionality and ambiance.
‘Strictly relying on overhead lighting produces spots and shadows,’ continues Gursimer. ‘Instead, use layering lighting with a mix of task lighting over food-prep areas, ambient lighting to add general brightness, and accent lighting to highlight design aspects.’
Design expertise in your inbox – from inspiring decorating ideas and beautiful celebrity homes to practical gardening advice and shopping round-ups.
Take advantage of under-cabinet lighting such as UltraPro 24 inch Hardwired Under Cabinet Lights from Amazon, or pendant lights above an island, and strategically placed recessed lights to brighten up your kitchen.’
3. Corner cutting on counter space
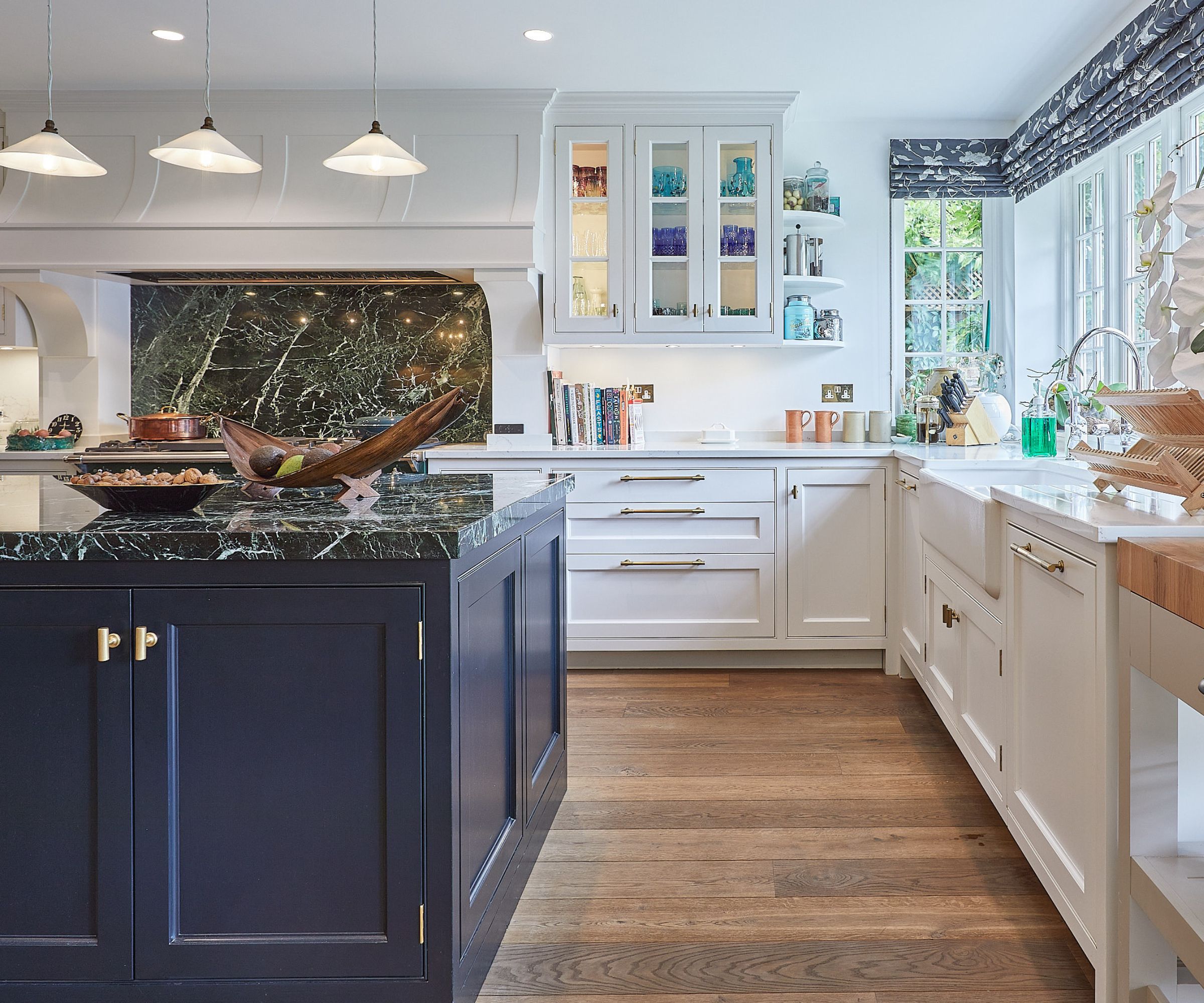
There is plenty of counter space in this stunning kitchen
Installing too little counter space can be a critical kitchen remodel mistake. Plan the amount of counter space you will need according to how you'll utilize the kitchen for food preparation, serving, and entertaining. In fact, not having enough preparation space is one of the things professional chefs always notice in badly organized kitchens.
Most kitchens should have at least 158 inches of linear counter space. You may consider adding features, such as breakfast bars, or kitchen islands if you need more functional space.
4. Ignoring proper ventilation
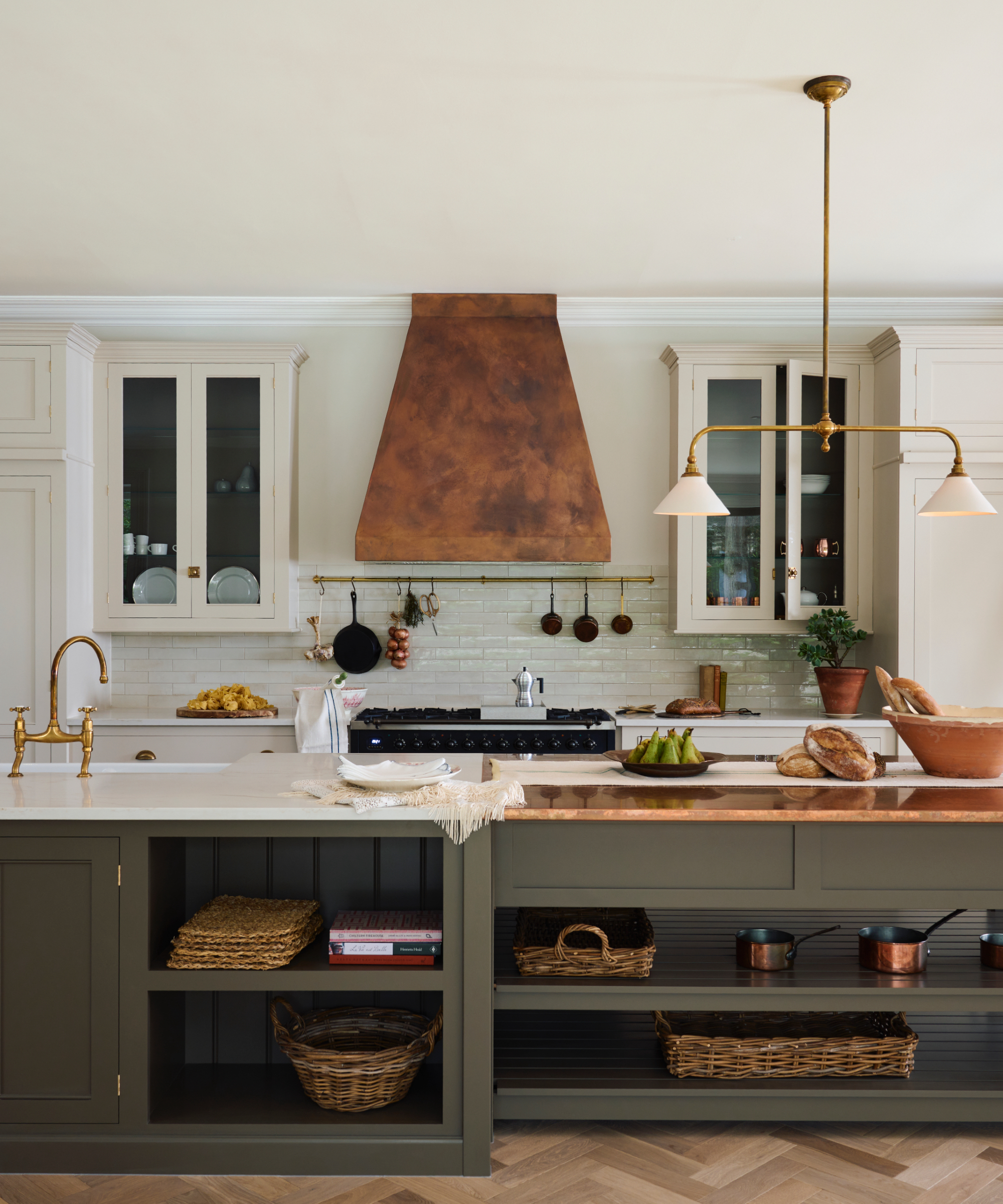
A double win here with over-the-stove ventilation that is both stunning and functional
In many remodels, ventilation gets overlooked in favor of more visible features like countertops or cabinetry. However poor ventilation can lead to lingering odors, excessive moisture, and even long-term issues like mold.
Investing in a quality range hood such as the DAR 1250-3 Range Hood from Miele will help to ensure your kitchen is properly ventilated and will not only keep the air fresh, but also maintain a healthier environment over time.
5. Installing out-of-proportion kitchen islands
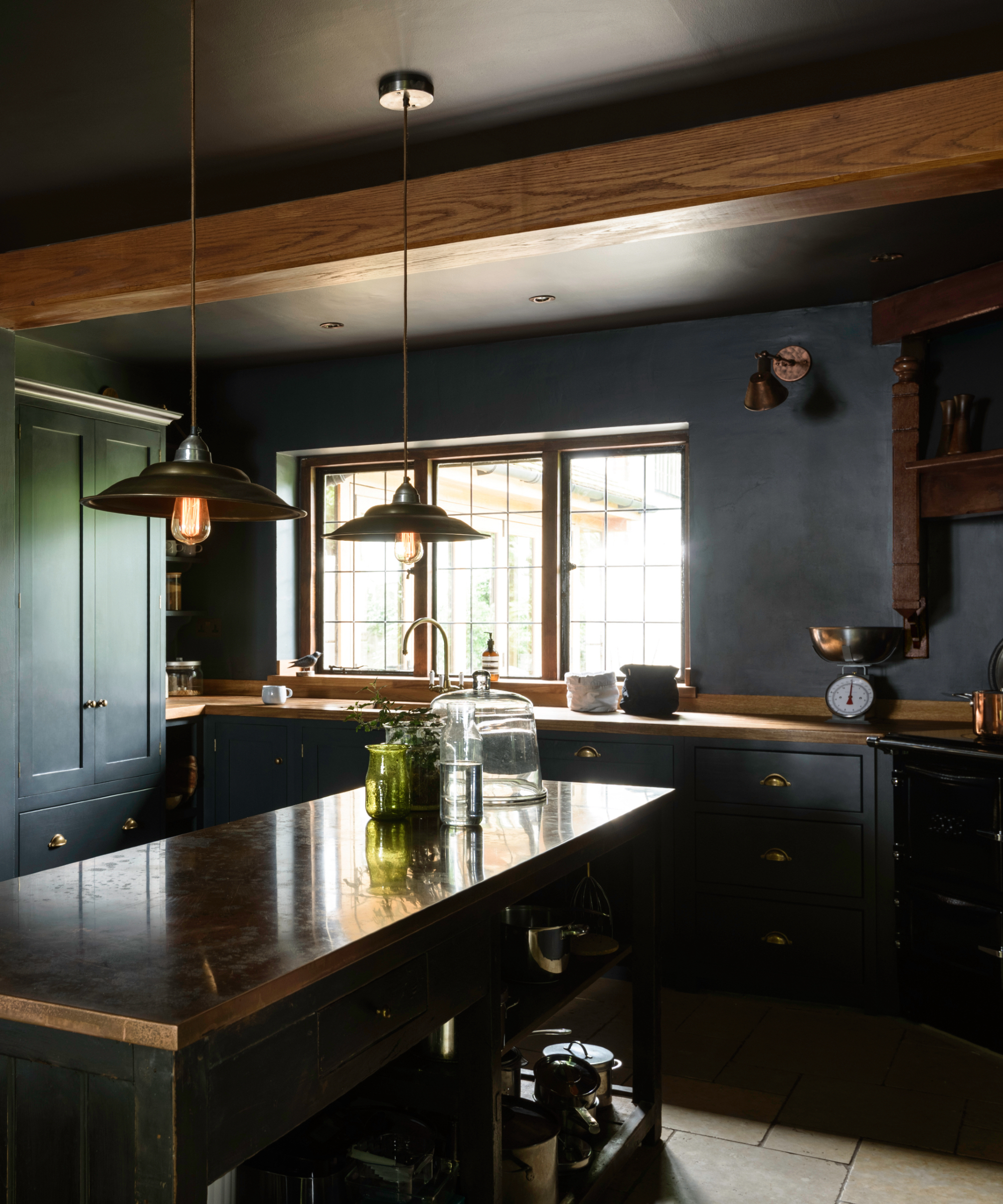
This perfectly proportioned island allows enough space around it whilst adding function without excessive bulk
Another common mistake most homeowners make during kitchen remodeling is installing an island that is too big or too small for the square footage.
An over-sized island will end up dominating the whole kitchen as it leaves minimal walking space and creates an appearance of congestion in the area. On the other hand, an undersized island can easily get lost in a larger kitchen space.
Our experts say to leave enough clearance around your island for a minimum of 36-48 inches for maximum ease of movement. If your space is limited, the idea is to build multiple creative solutions for storage inside a smaller island, such as pull-out shelves, so every inch counts.
6. Choosing poor quality materials

A high-quality kitchen from deVOL Kitchens with marble counters, backsplash, shelving and under-mounted ceramic butler's sink that will stand the test of time
It's tempting to opt for cheaper materials to save on costs, but kitchens are high-traffic areas that need to stand up to daily use. Low-quality countertops, cabinets, or flooring may look good initially and allow more budget to spend elsewhere, but they often don’t wear well over time, especially when fitting an eco-friendly remodel.
Using durable materials can be the difference between a kitchen that needs a refresh after a few years and one that stands the test of time.
7. Obsessing over trends
According to Francis Nicdao, principal and chief creative officer of Pembrooke & Ives. The temptation to incorporate the latest trends into a kitchen remodel can leave big problems down the line if those features don't age well.
Avoid over-mixing finishes, colors and materials, and instead choose ones that complement each other and bring in cohesion across the whole space. If you're unsure, choose one main kitchen idea for example modern, rustic or traditional and build your fixtures, fittings, floors, tiling and lighting around that central theme.
Focus on timeless design elements that offer lasting appeal: classic cabinet styles, durable flooring, and neutral color palettes that allow for personal touches without risking an outdated look shortly after the remodel.
FAQs
What is the most expensive part of a kitchen remodel?
The average cost to remodel a kitchen is between $12,000 to $60,000, which includes materials, fixtures and labor, but the cabinets take up around 30% of the overall project cost. Aside from the physical sections of your kitchen, it's typically the installation and fitting costs that quickly add up.
It's worth the spend though as a badly-fitted kitchen will bring endless problems down the line, from doors falling off, to poor plumbing and space underneath cabinets becoming a pest-magnet.
Meet our experts

Gursimer Kaur is an architectural coordinator at CLV Group. She is professionally trained in architectural technology. Gursimer is an expert in both exterior and interior architectural design.

As principal and chief creative officer at Pembrooke & Ives, Francis is responsible for the creative oversight of projects across the company as well as for running his own design and decorating team, working on residential and commercial projects across the country.
Always make sure your kitchen layout follows the “kitchen work triangle” — ensuring that your stove, refrigerator, and sink are well-positioned for efficiency. So assess the functionality and workflow of your kitchen before finalizing the layout in a way that suits your cooking style and habits.
Learn more about choosing a kitchen layout that works best for you.

Seraphina is a contributing editor at Homes & Gardens, writing Solved features on organizing and storage. She loves to decorate and also grow her own produce from her home in London. Her previous experience includes working at Women's Health and Fabulous Magazine.