Design house: A London home with an eye for design
Renowned interior designer Nina Campbell has completely transformed a once-neglected property into an exquisite home that showcases her inimitable style

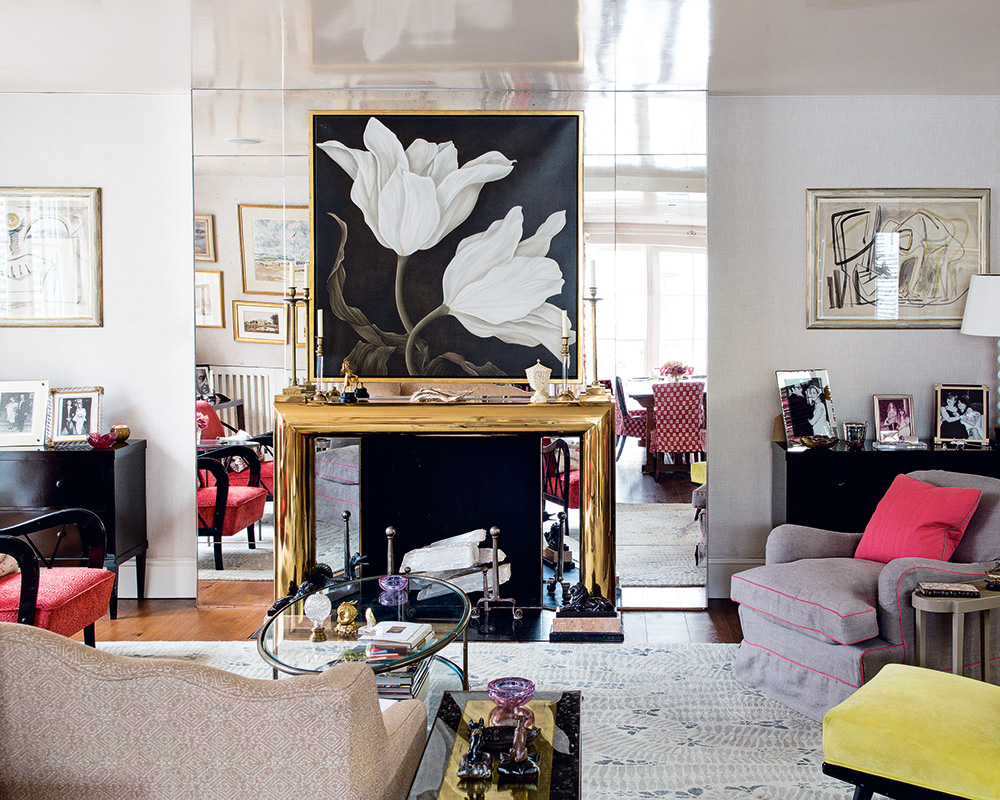
Design expertise in your inbox – from inspiring decorating ideas and beautiful celebrity homes to practical gardening advice and shopping round-ups.
You are now subscribed
Your newsletter sign-up was successful
Want to add more newsletters?

Twice a week
Homes&Gardens
The ultimate interior design resource from the world's leading experts - discover inspiring decorating ideas, color scheming know-how, garden inspiration and shopping expertise.

Once a week
In The Loop from Next In Design
Members of the Next in Design Circle will receive In the Loop, our weekly email filled with trade news, names to know and spotlight moments. Together we’re building a brighter design future.

Twice a week
Cucina
Whether you’re passionate about hosting exquisite dinners, experimenting with culinary trends, or perfecting your kitchen's design with timeless elegance and innovative functionality, this newsletter is here to inspire
Nine years ago, Nina Campbell saw the potential of what was then an unloved house tucked away in south-west London. Today, it is unrecognisable; an airy, open-plan drawing room and dining room make the perfect entertaining space, while down-stairs there is a basement with lofty ceilings that provides space for a guest bedroom, bathroom and a room where her visiting grandchildren can stay.
- See some of the world's best homes – beautiful properties from around the globe
The property
It was built in about 1890, as a studio for the sculptor who owned the house that it backs on to, and it was converted into a house in the 1970s. 'There was very little light and it was extremely pokey but, when I walked upstairs, I looked through the window and saw this magnificent magnolia tree in full bloom and thought,' explains Nina Campbell.
She added a basement to house the guest bedroom and bathroom, television room and laundry room, which freed up the ground floor so it could be used purely as a living space. It was important the basement be deeper than usual, as I didn’t want it to feel small and dark.
Drawing room
Clever use of light-reflecting lacquer on the ceiling gives this room an illusion of height. Another dimension is added by a floor-to-ceiling screen of mirrored panels inset with a striking fireplace, which was bought from an antiques shop in Atlantic Avenue, New York, and is filled with rock crystals.
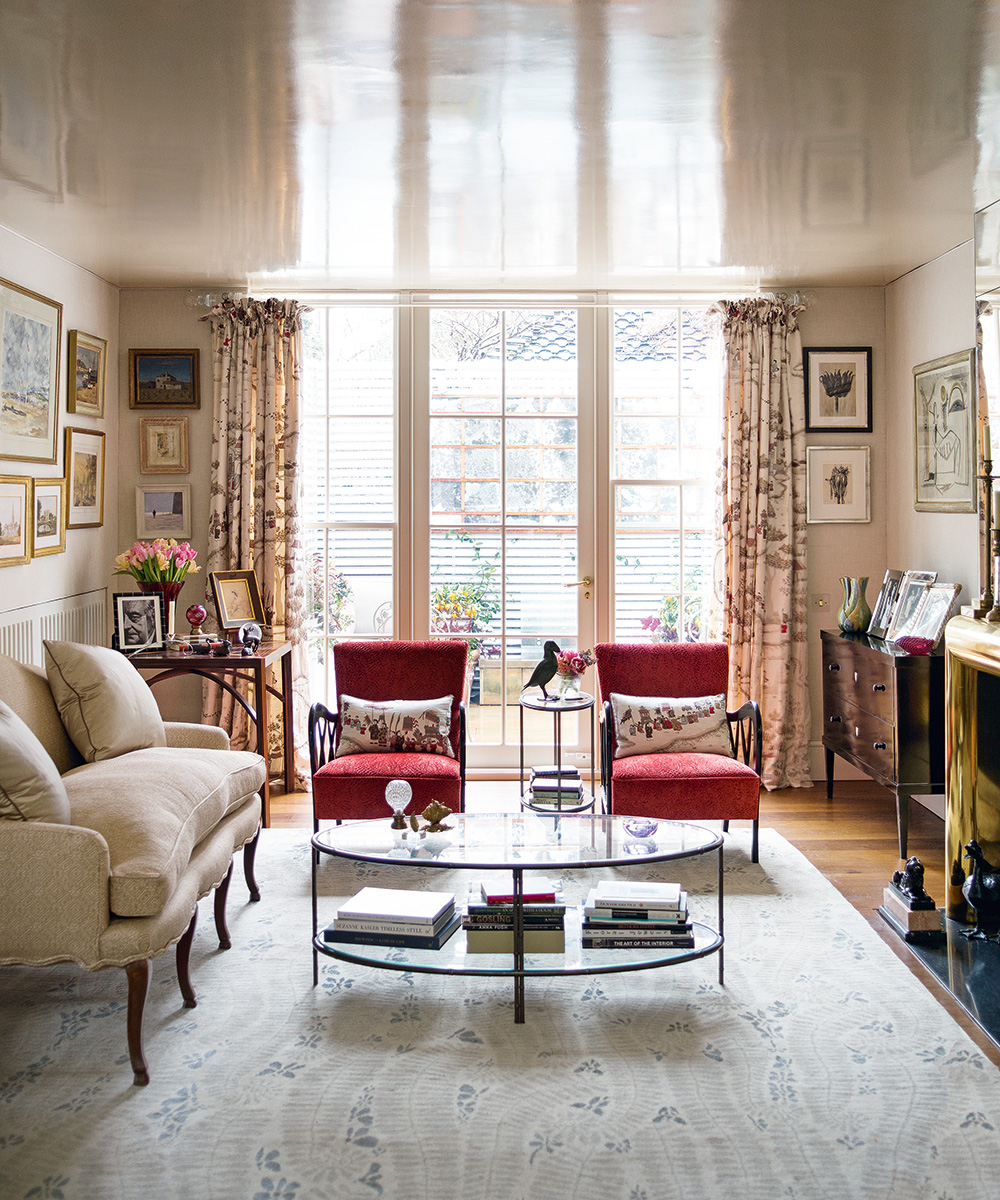
Dining room
For a cosy feel, engraved glass doors can be closed to separate this space from the drawing room. The chairs, which Nina has had for years, are often updated with new covers.
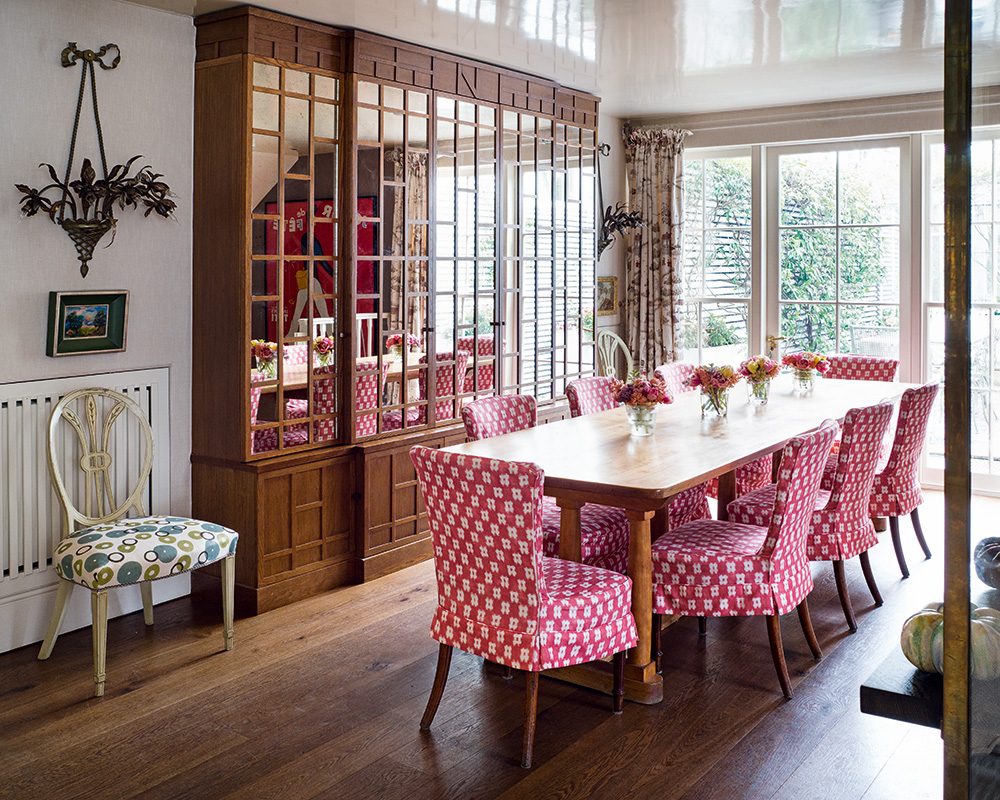
Living room
As the room has wooden floors, Nina chose to line the walls with linen rather than paint them, as she felt it would improve the acoustics. The chairs, in a rich shade of coral, were bought at the Decorative Antiques & Textiles Fair in Battersea.

Kitchen
This pared-back scheme is enlivened with pretty glassware, including ice buckets, which Nina has collected over the years, and a drawing by her friend, the artist Henry Koehler.
Design expertise in your inbox – from inspiring decorating ideas and beautiful celebrity homes to practical gardening advice and shopping round-ups.
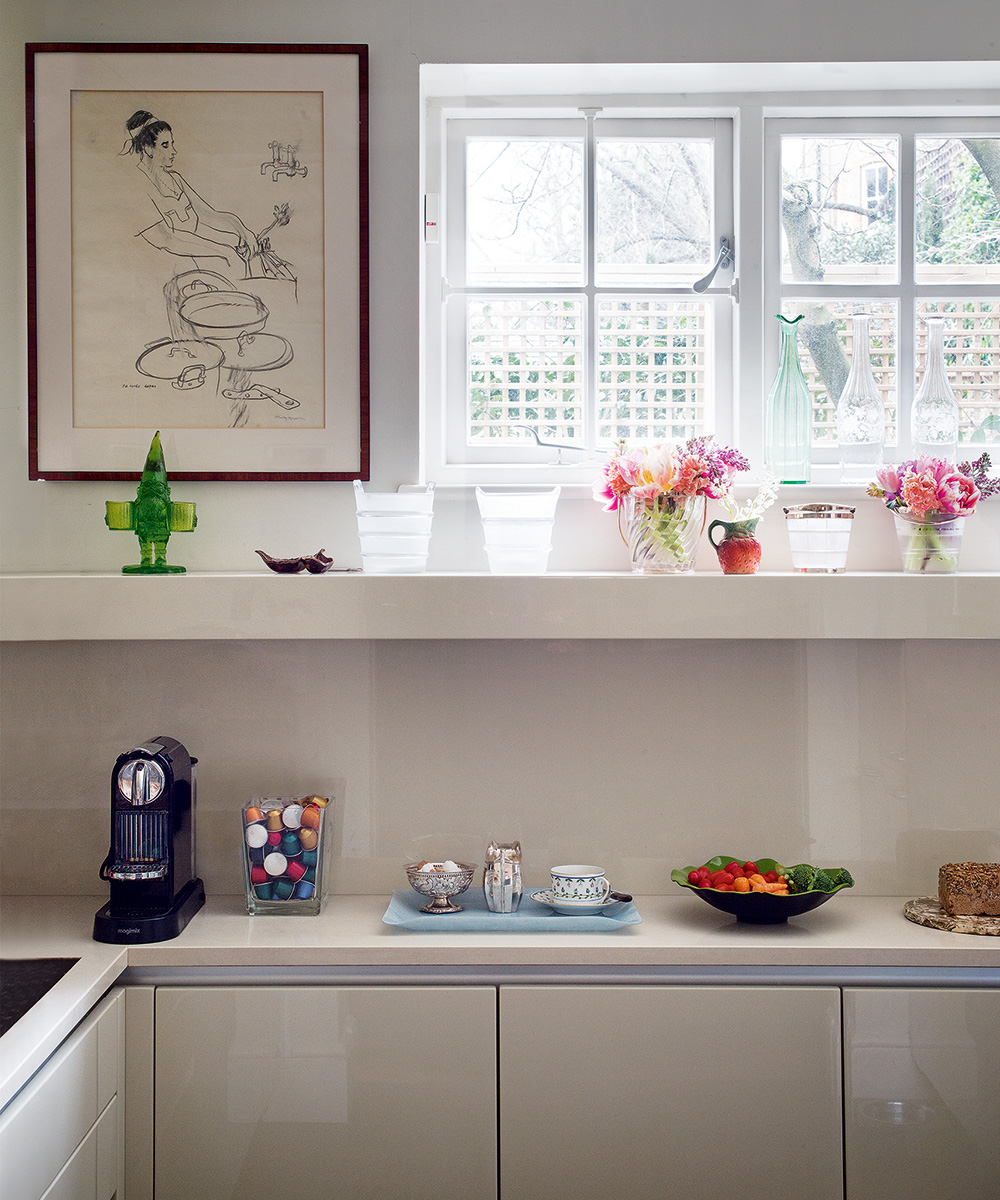
Entrance
Ever the consummate hostess, Nina has a well-stocked drinks trolley in the entrance hall so she can offer refreshments to guests as soon as they arrive.
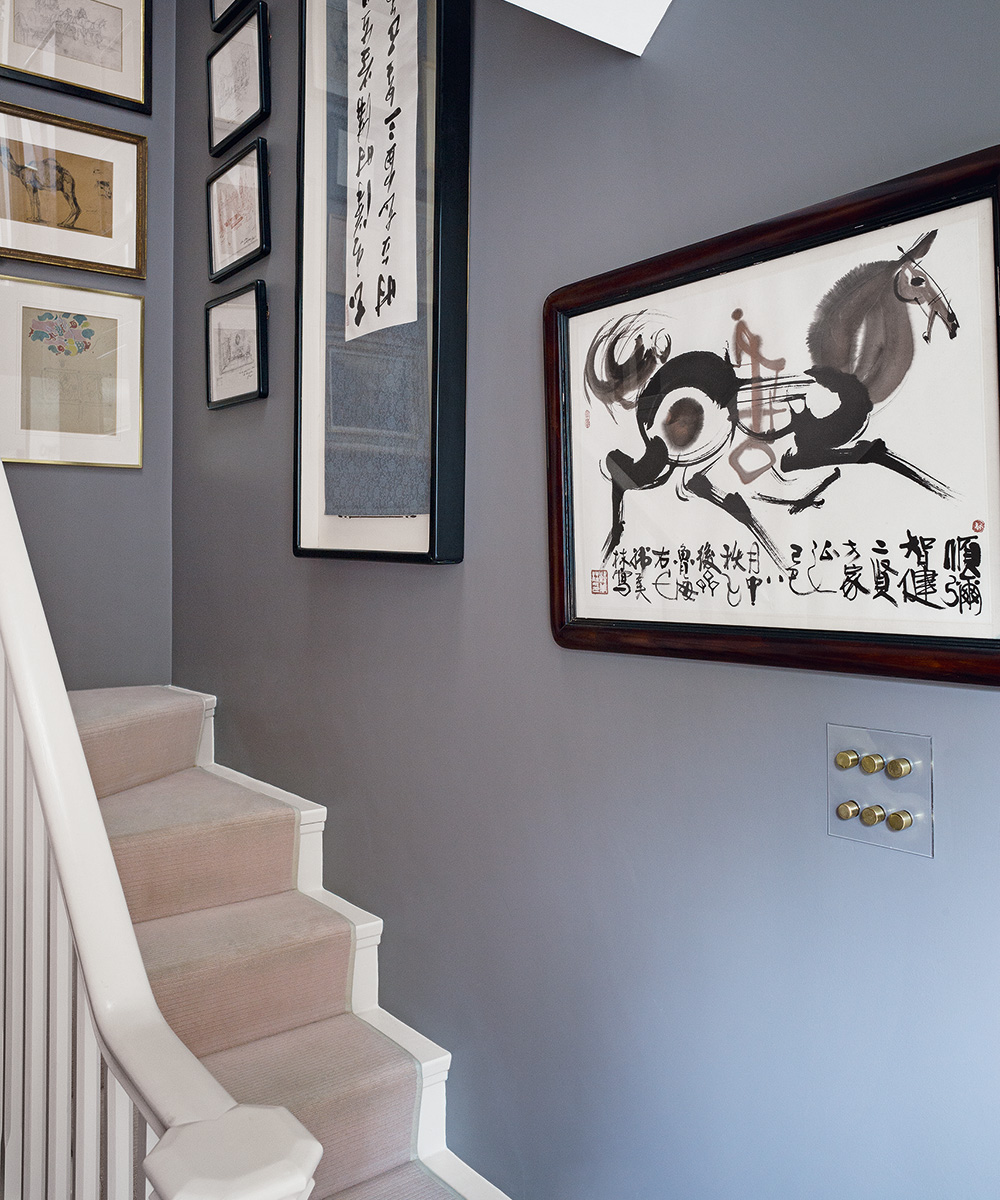
Bedroom
Nina’s bedroom has views of the magnolia tree that prompted her to buy the house. “It is so frustrating, I never seem to be here the week it is in bloom,” she says, but a fabric wallcovering featuring cut garden flowers offersyear-round compensation.
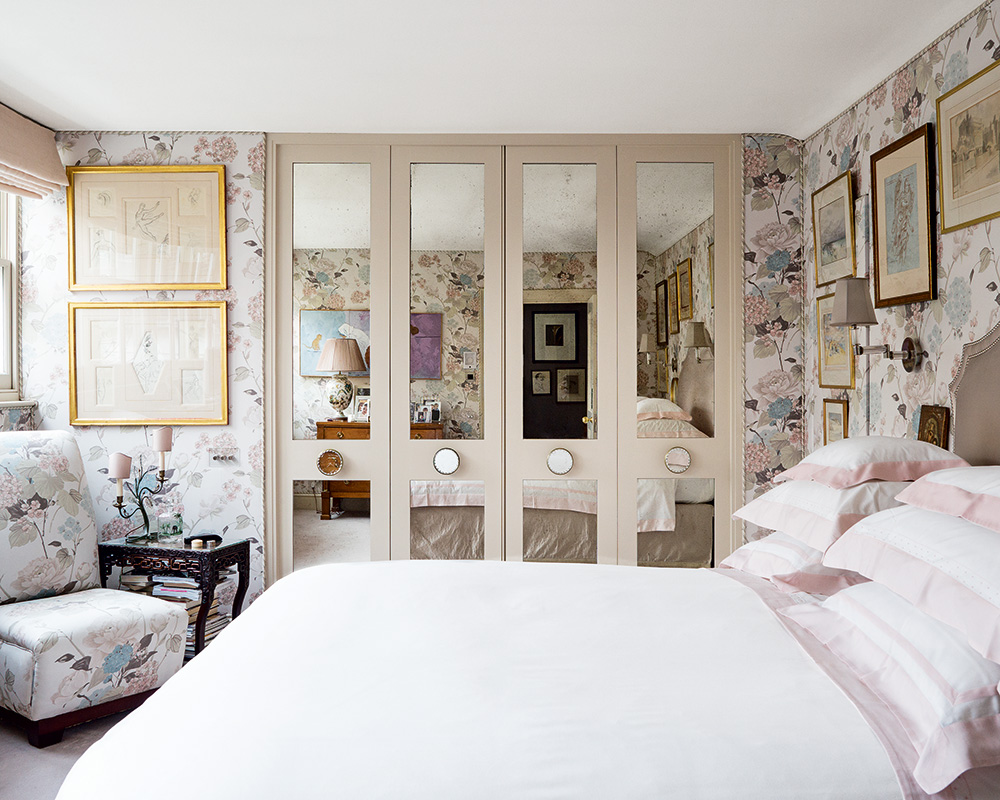
Adjoining bathroom
Push open the mirrored doors and you enter Nina’s bathroom, where the pale-rose lacquer-finish walls combined with mirrors and mirrored furniture create a light and spacious feel without compromising its sense of privacy.
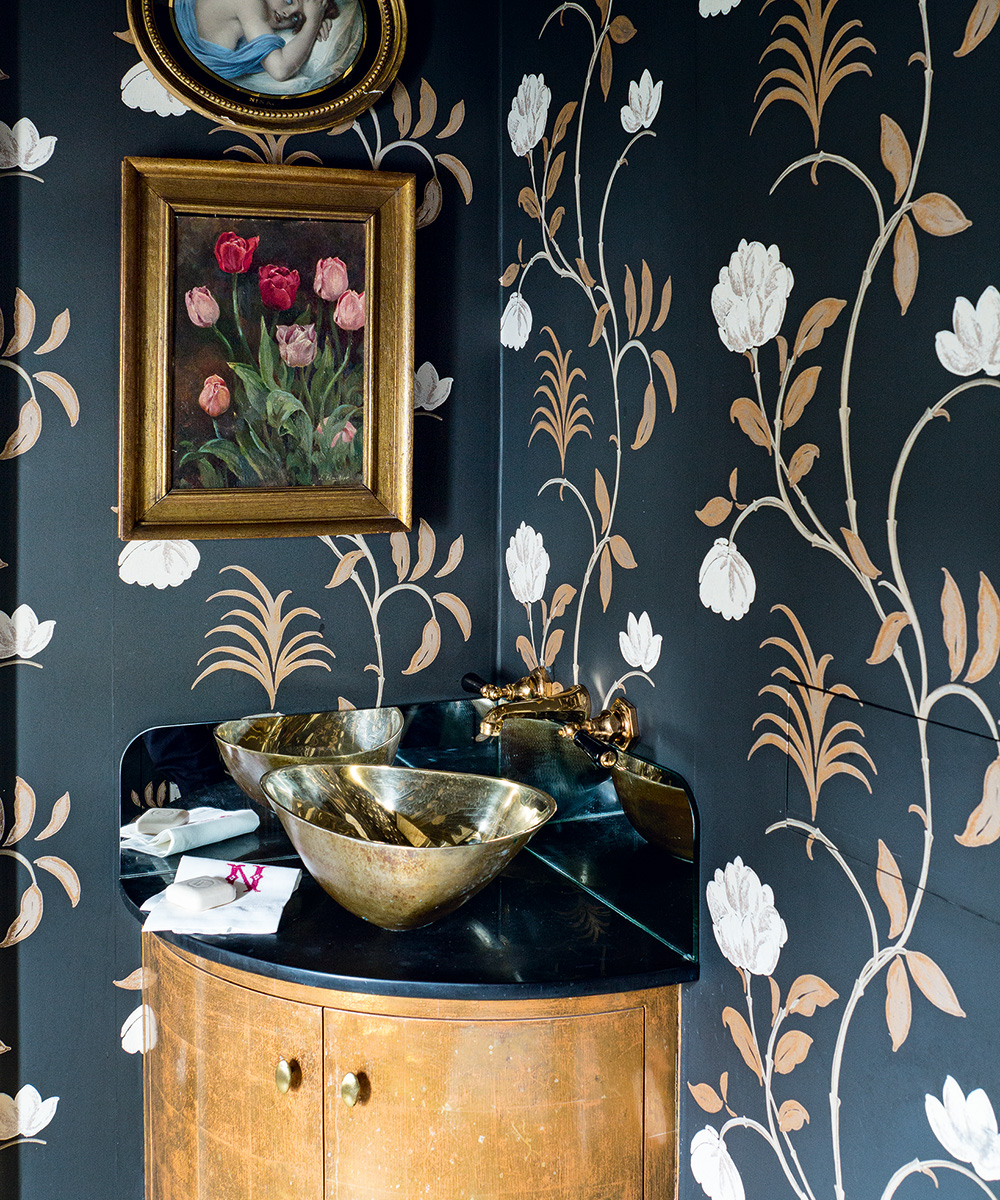
Photography/ Paul Raeside
Interior design/ Nina Campbell

Jennifer is the Digital Editor at Homes & Gardens, bringing years of interiors experience across the US and UK. She has worked with leading publications, blending expertise in PR, marketing, social media, commercial strategy, and e-commerce. Jennifer has covered every corner of the home – curating projects from top interior designers, sourcing celebrity properties, reviewing appliances, and delivering timely news. Now, she channels her digital skills into shaping the world’s leading interiors website.