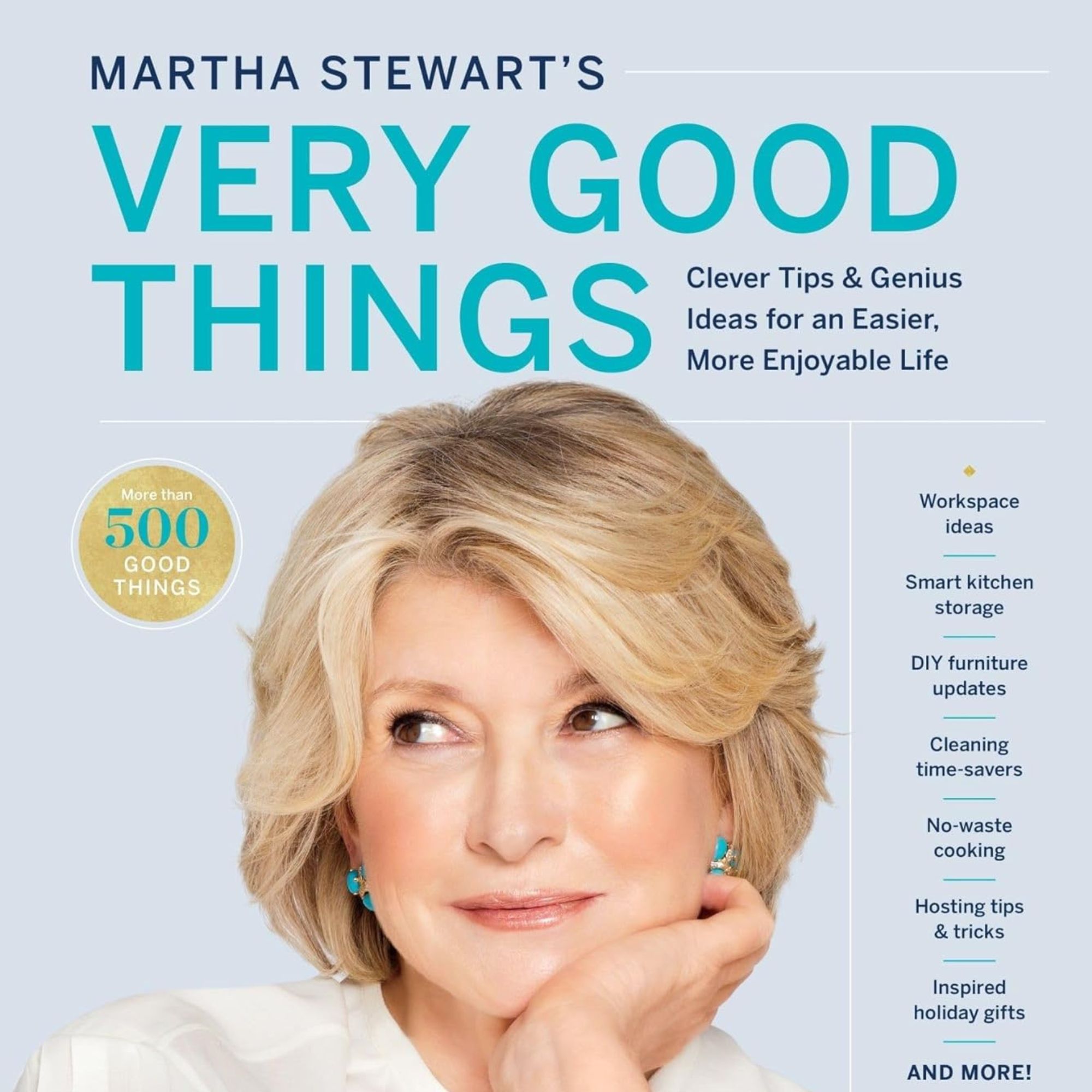Martha Stewart's innovative kitchen layout maximizes space for cooking and entertaining – here's how to recreate her brilliant concept
Martha's kitchen includes four ovens, two sinks, two islands, and more


Design expertise in your inbox – from inspiring decorating ideas and beautiful celebrity homes to practical gardening advice and shopping round-ups.
You are now subscribed
Your newsletter sign-up was successful
Want to add more newsletters?

Twice a week
Homes&Gardens
The ultimate interior design resource from the world's leading experts - discover inspiring decorating ideas, color scheming know-how, garden inspiration and shopping expertise.

Once a week
In The Loop from Next In Design
Members of the Next in Design Circle will receive In the Loop, our weekly email filled with trade news, names to know and spotlight moments. Together we’re building a brighter design future.

Twice a week
Cucina
Whether you’re passionate about hosting exquisite dinners, experimenting with culinary trends, or perfecting your kitchen's design with timeless elegance and innovative functionality, this newsletter is here to inspire
When designed correctly, a kitchen can be one of the best multi-purpose spaces in the home. While the primary function of a kitchen is to have a space to cook in, the properly designed kitchen becomes a beloved social hub for family and friends to gather. Unsurprisingly, Martha Stewart has figured out the perfect formula for a multi-purpose kitchen, and we were lucky enough to hear all about it.
Martha told H&G exclusively about her kitchen idea, and it's just as innovative as you'd guess. First, she has an extremely large kitchen: it was originally 5 rooms that she combined into one. She also has two sinks: one for washing pots and pans and one for washing china and glassware.
Martha went on about her kitchen layout to describe the appliances. She said: 'There's a big bank of stoves behind the sinks that have the ovens. She added, 'I have four ovens, big ovens, I can put sheet pans in. Two of them are convection and two of them are regular. I have a stove with 10 burners.' Martha continued, 'I have a salamander grill that's open air and it's really fabulous. It's great for toasting, it's great for broiling. Steaks cook perfectly in it.'
The cooking show host's coffee station puts the final touch on her professional-level chef's appliances. Martha stated, 'On the other wall, we have a big cappuccino machine. That's where I would use a teapot. It has a hot water dispenser.
Beyond the elite cooking setup, Martha's multiple kitchen islands are one of the best features of her kitchen layout. She stated: 'I have a big island facing the stove bank and the island is very, very well designed. So on one side facing the stoves, are all the pots and pans and everything I need for cooking, including drawers with knives and drawers with utensils. The top of the counter is marble, but I have big white cutting boards on top of the marble so I don't cut on the marble.'
The second island in Martha's kitchen is largely social. She said: 'Then I have another island where we all sit for breakfast or cappuccinos or whatever. That I can put about 12 people around when my grandchildren are visiting. That's where we all sit with the nannies and the grandchildren and their friends. They love eating in the kitchen.'
Whether your kitchen is the size of five rooms or just one, conceptualizing the layout around using the space effectively is an easy way to improve your experience in your home.
Design expertise in your inbox – from inspiring decorating ideas and beautiful celebrity homes to practical gardening advice and shopping round-ups.
We interviewed Martha as part of her Don't Do It Yourself Campaign with Pure Leaf Tea.

Sophie is a writer and News Editor on the Celebrity Style team at Homes & Gardens. She is fascinated by the intersection of design and popular culture and is particularly passionate about researching trends and interior history. She is an avid pop culture fan and has interviewed Martha Stewart and Hillary Duff.
In her free time, Sophie freelances on design news for Westport Magazine and Livingetc. She also has a newsletter, My Friend's Art, in which she covers music, culture, and fine art through a personal lens. Her fiction has appeared in Love & Squalor and The Isis Magazine.
Before joining Future, Sophie worked in editorial at Fig Linens and Home, a boutique luxury linens brand. She has an MSc from Oxford University and a BA in Creative Writing and Sociology from Sarah Lawrence College.
