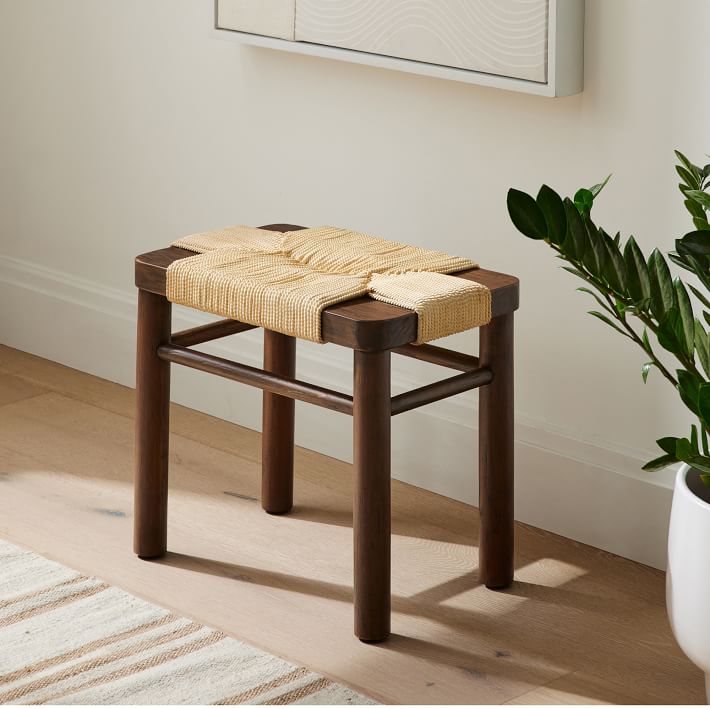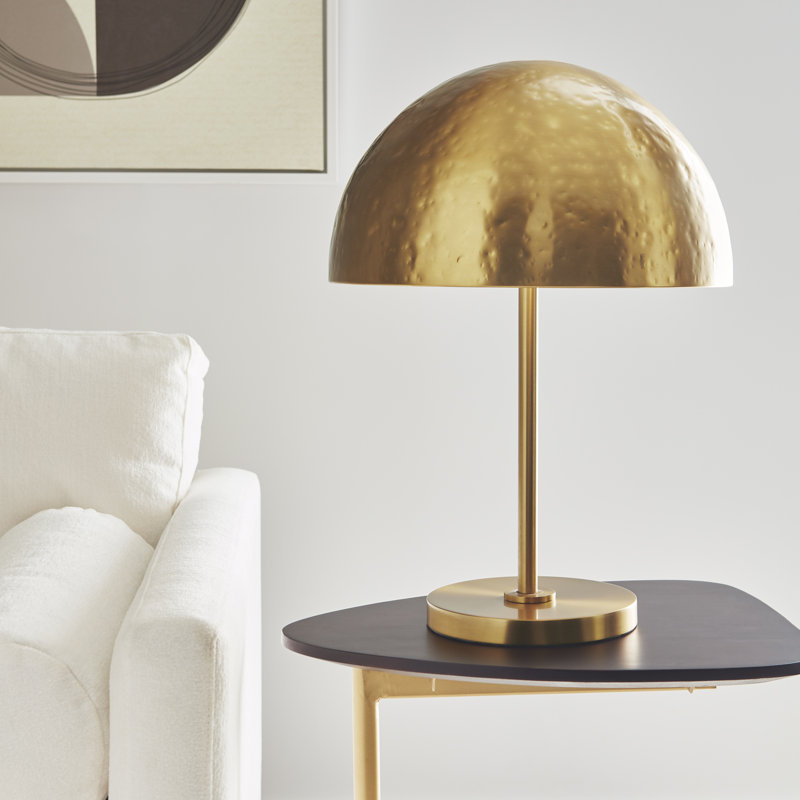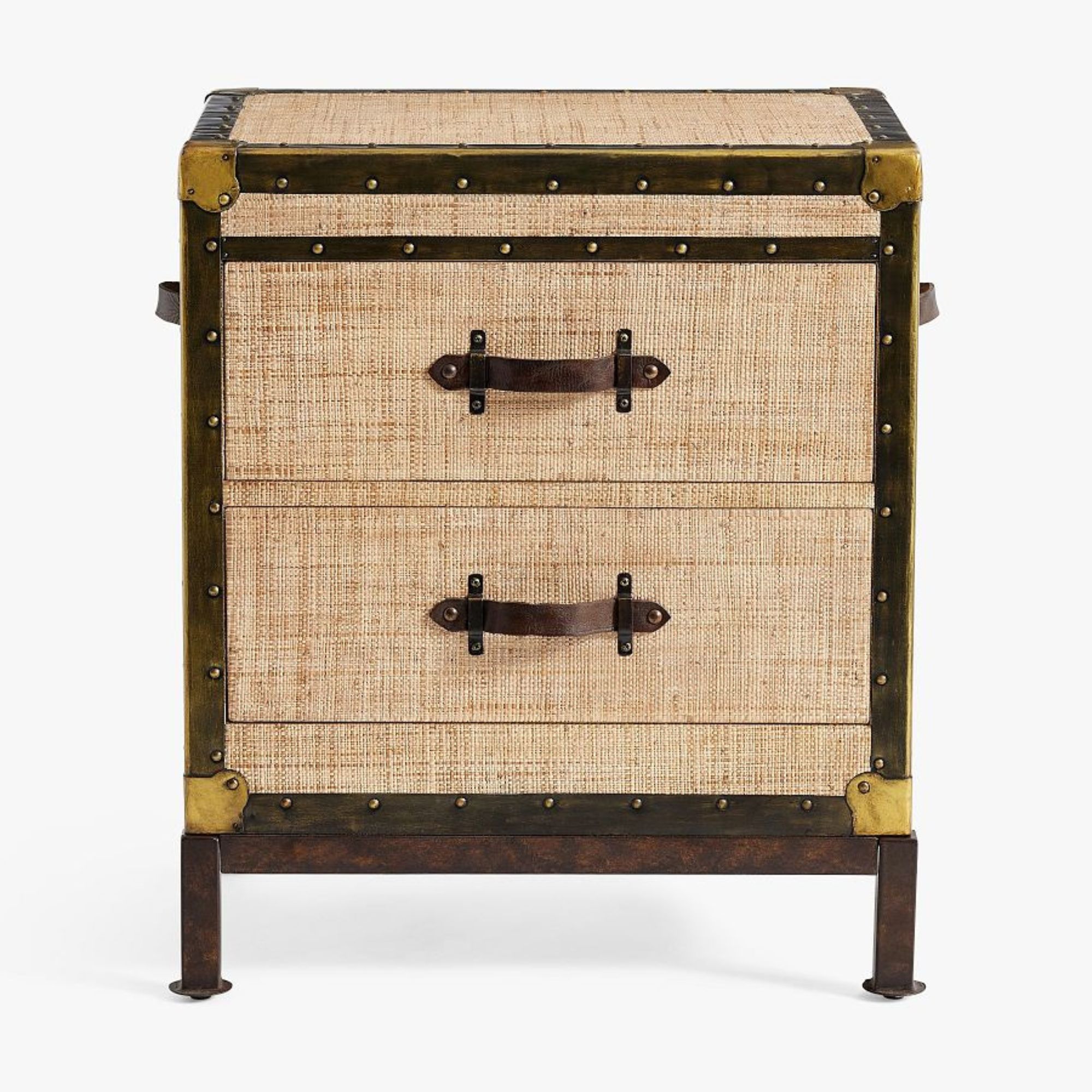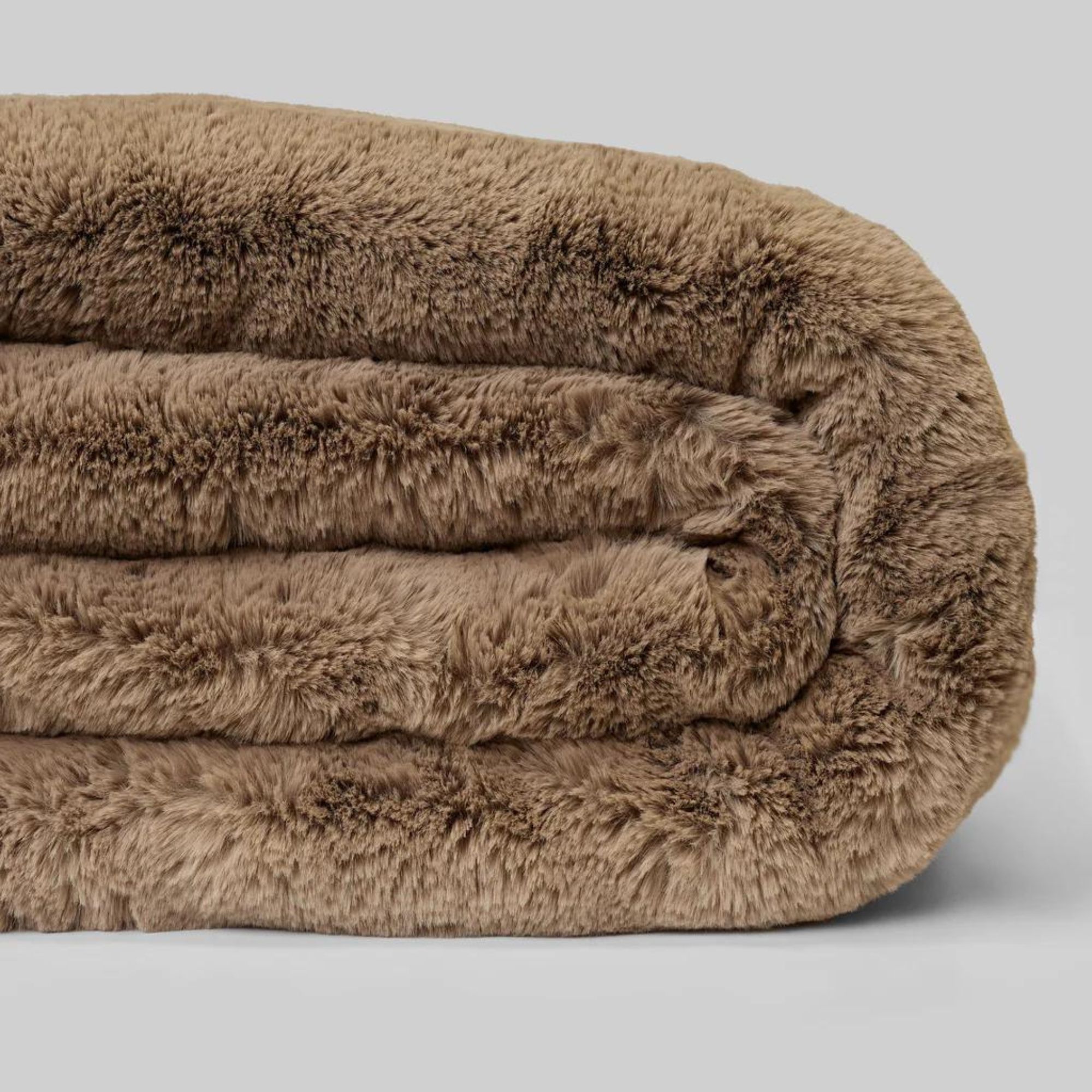'You know the type: clean, minimal, and full of potential!' – how this designer turned a blank slate remodel with zero personality into a vibrant family home that's perfect for hosting
From all white everything to color and pattern in every room


When you think of an early '90s build, remodeled to flip, you don't think of anything like this home. But before the designers at Atelier Interior Design were brought onto the project, that's what this property was – inoffensive, but bland. As Katie Schroder, founder and principal of Atelier, diplomatically puts it 'You know the type: clean, minimal, and full of potential!'
The homeowners were looking at a blank slate, and having worked with Katie before, they brought her back in to work with them on this renovation project. The aim was to create a dream home, bigger than their previous space, and more style-conscious too, with bolder design decisions. It was to be a place to relax, and host family and friends, with a laid-back vacation-home feeling.
Looking at the home now, it feels exactly that, gone is the all white color scheme, replaced with bursts of pattern and color and character. Here Katie talks us through how Atelier Interior Design made the transformation.
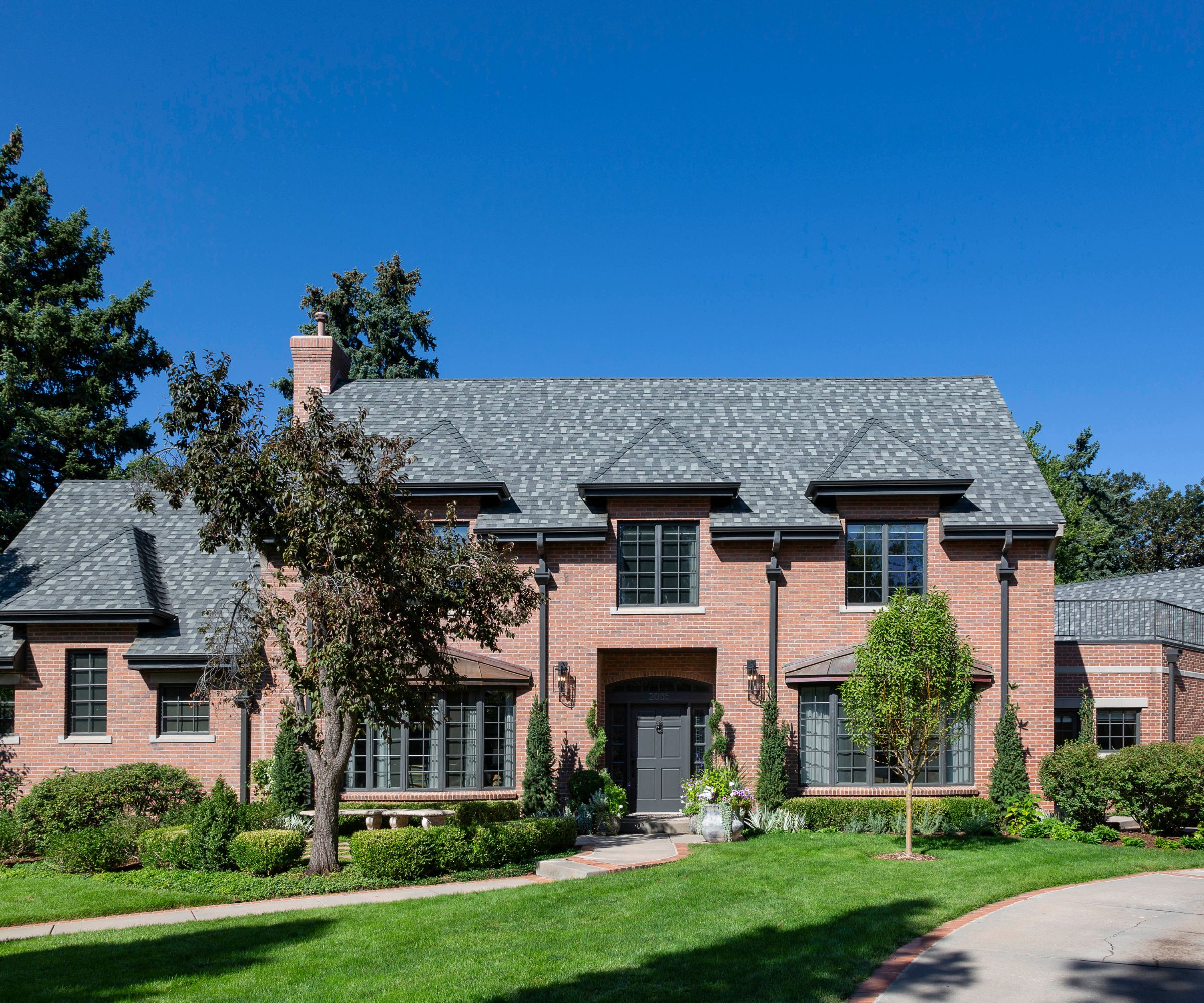
'The home was originally built in 1993, but a flipper had recently remodeled it for resale, so when my clients purchased the home, it was truly a blank slate – no furniture, white walls in every room, white oak floors, and white tile in every bathroom. You know the type: clean, minimal, and full of potential!'
'The homeowners are a recently retired couple who purchased the property as their forever home, envisioning a space where they could both unwind and entertain. Their goal was to create a dream home that felt inviting for family gatherings and hosting, while still maintaining a sense of calm and cohesion throughout.'
'We had actually worked with this client on their previous home, so there was an established level of trust going into this project. This new home was an upgrade in both size and style, and because of our existing relationship, they gave us the freedom to really lean into the design process. That trust allowed us to push them toward more dynamic patterns and bold color combinations, resulting in a layered and thoughtful space that truly reflects their personality.'
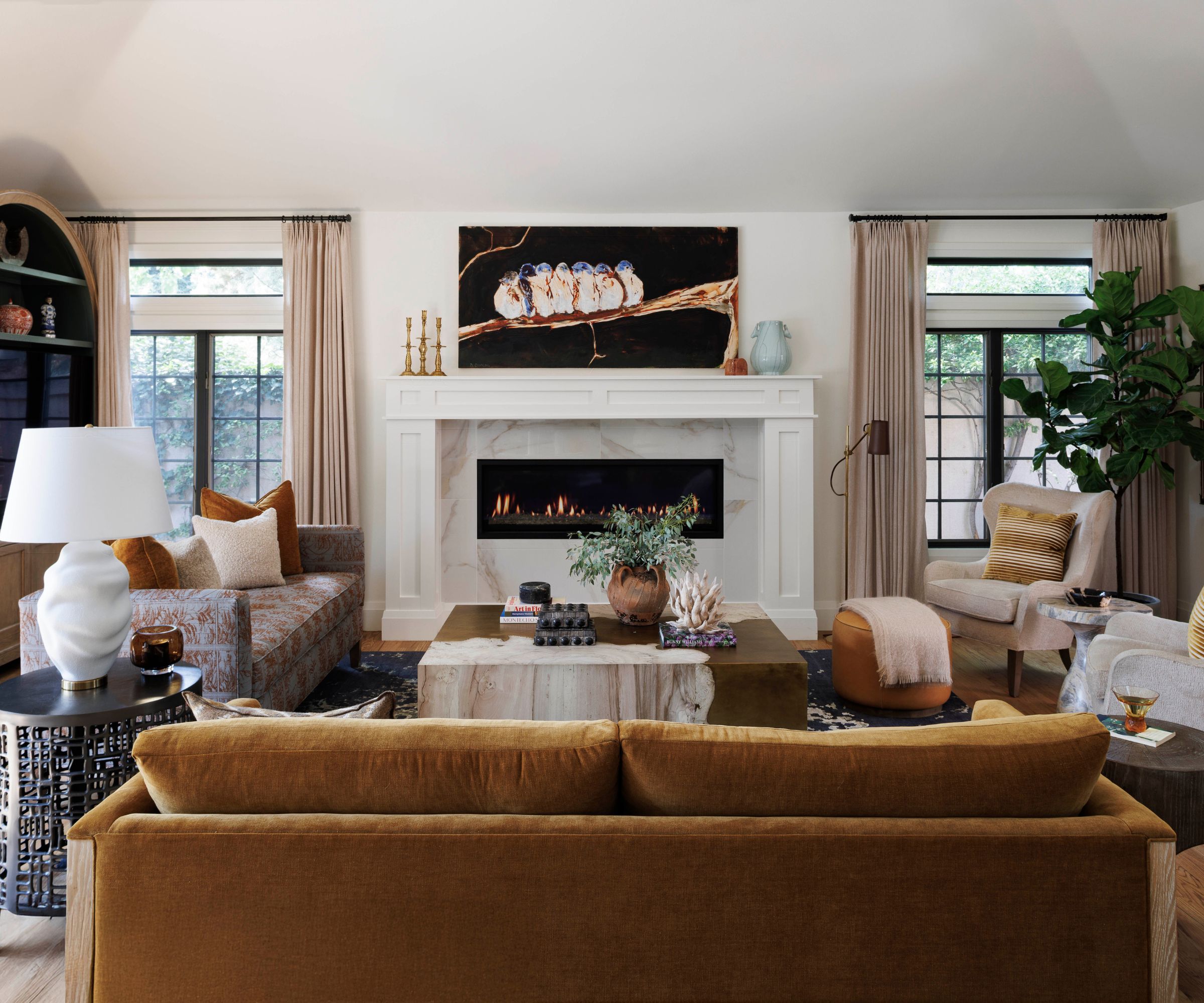
'Shortly after the home was purchased and we began sourcing inspiration, the client sent me an image of a living room idea she had come across on Instagram and absolutely loved. It had a beautiful, airy feel – with a soft, natural palette of cream, sage green, and warm copper tones. That image became our jumping-off point and ultimately informed the entire color story for the home.'
Design expertise in your inbox – from inspiring decorating ideas and beautiful celebrity homes to practical gardening advice and shopping round-ups.
'The house already had a unique energy – some homes just have that extra-special feeling when you step inside – and the palette only enhanced it. Those tones brought a quiet elegance to each space, reinforcing the calm, grounded atmosphere we wanted to create. It all came together in a way that felt organic, intentional, and true to the spirit of the home.'
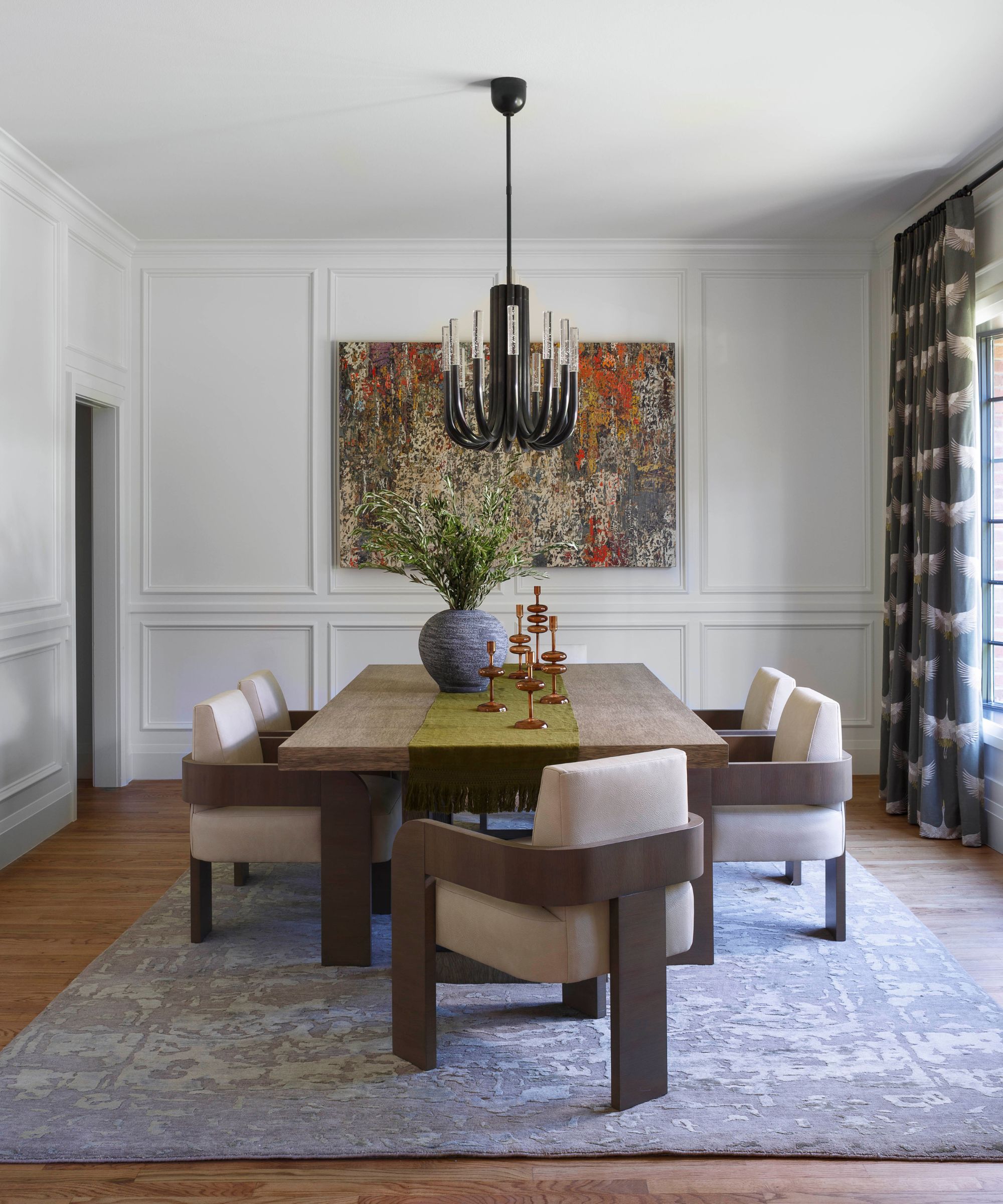
'The home has a transitional foundation with a distinct California modern influence, but the overall design leans into a refreshed English country house aesthetic – warm, layered, and thoughtfully updated.'
'Throughout the interiors, you’ll find a curated mix of traditional and contemporary furnishings, thoughtfully selected finishes, and statement lighting that together create an elevated sense of coziness. There's a lived-in warmth with polish – nothing feels too precious, but every detail feels intentional.'
'Architecturally, you can see the home leans modern, but its layout is centered around a beautifully landscaped courtyard that brings a timeless, countryside quality to the space. Lush greenery, mature trees, and a tranquil fountain anchor the home, making it feel like a private retreat despite its clean, contemporary lines. It’s the kind of space that feels both refined and deeply welcoming.'
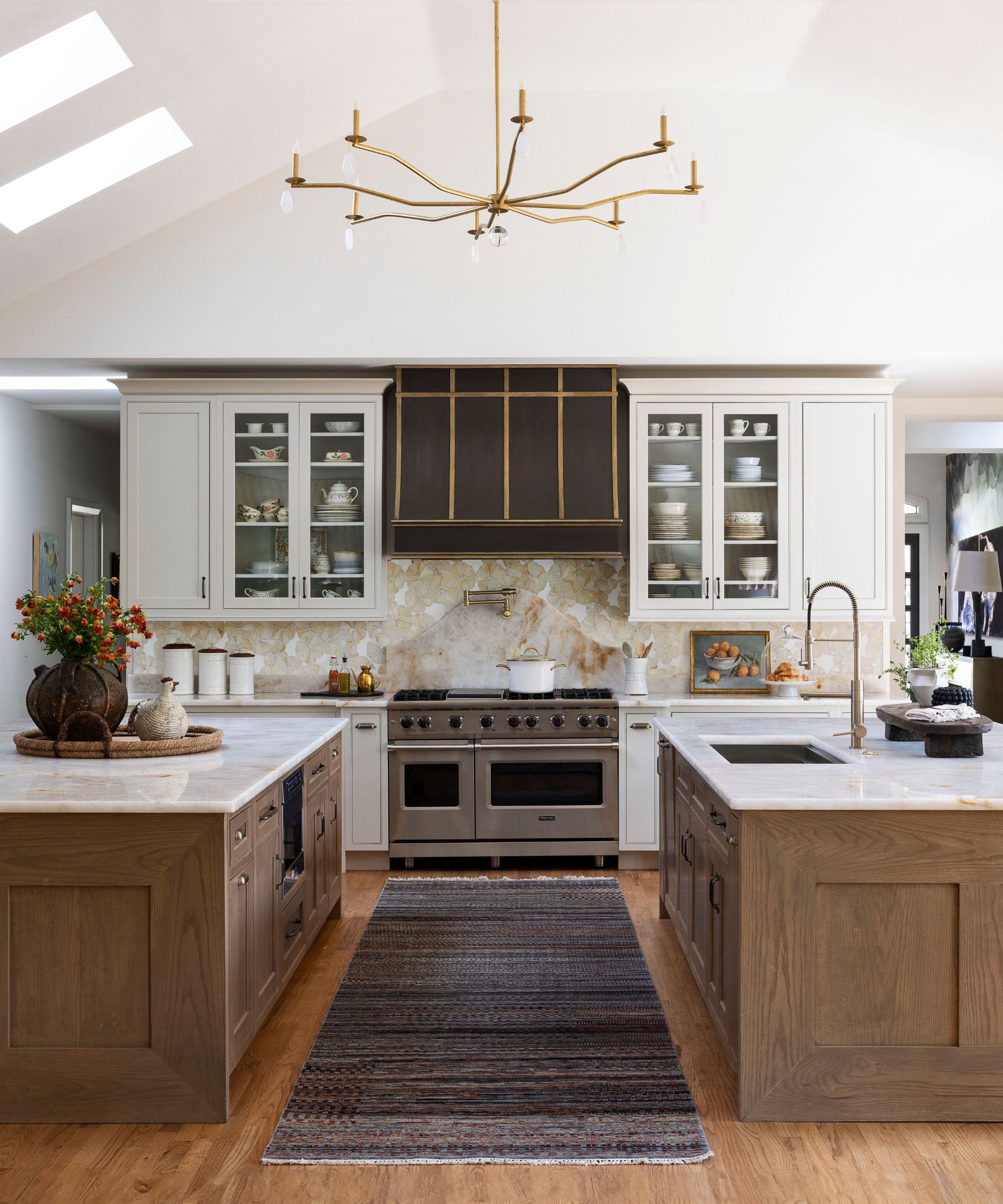
'We didn’t totally remodel the kitchen from the ground up, as it had been remodeled before our client purchased the home. However, we elevated the space with a few thoughtful upgrades: a stunning floral stone mosaic backsplash that adds texture and charm, a custom-painted hood to better complement the home’s palette, and a dramatic 60” wide chandelier that makes a striking statement above the two islands.'
'The dual island layout quickly became one of our favorite features. It’s a unique configuration we hadn’t worked with before, but it’s incredibly functional and ideal for entertaining. The central workspace allows the cook to prepare meals while staying connected to guests – thanks to counter stool seating at both ends of the islands that face inward. It’s a layout we’ll definitely be recommending again.'
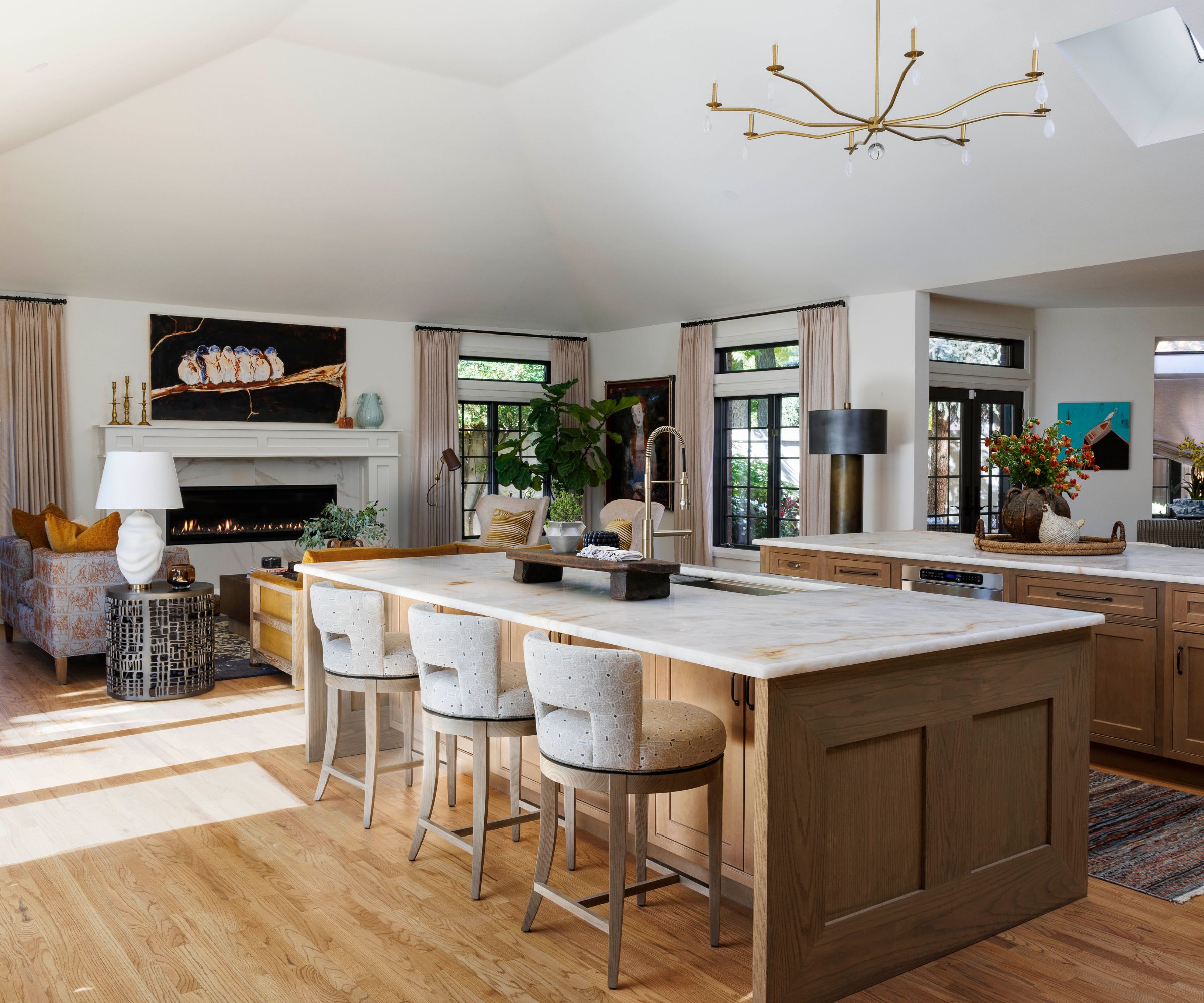
'The primary bedroom was hands-down our favorite space to design. From the moment the client saw the Schumacher mural we proposed for the walls, it was love at first sight – an instant obsession that set the tone for the entire room, especially the trees in the foreground, which echo the view just outside her windows. Since the bedroom overlooks the home’s central courtyard, the mural created a seamless visual connection, making the space feel like an extension of the garden itself. That mural became the inspiration for the space, and it was such a joy to build the design around it.'
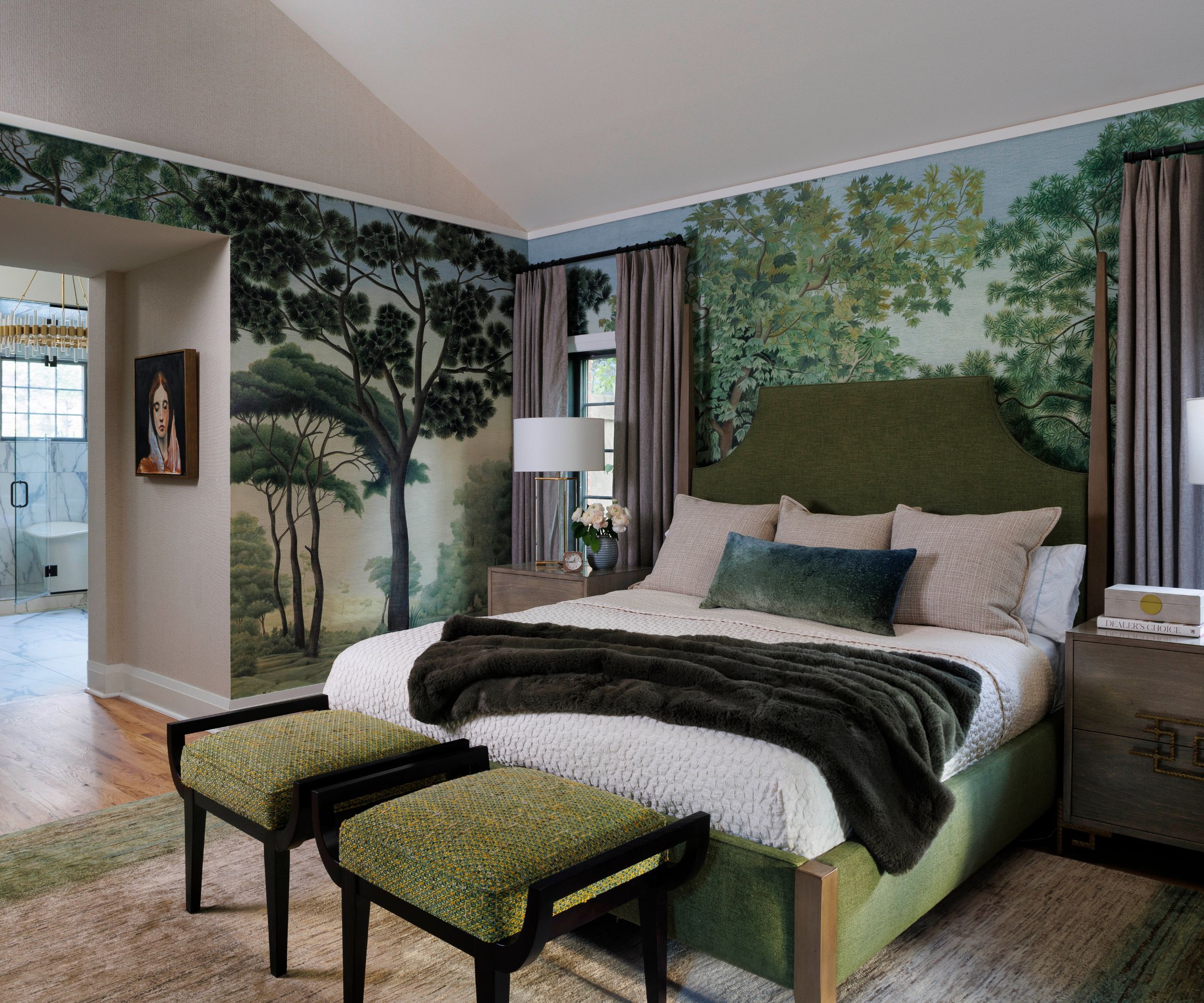
'To let the mural take center stage (as if we had a choice!), we kept the fabrics and materials soft, neutral, and grounded in its color palette. While the overall layout and design are intentionally pared down – nothing overly ornate or fussy – every single piece in the room was custom-designed to work in harmony with the mural.'
'The result is a room that feels effortless yet deeply thoughtful. There’s a quiet energy to it; calming, personal, and complete. It’s one of those spaces where every detail contributes to the sense of beauty and balance, making it feel truly special.'
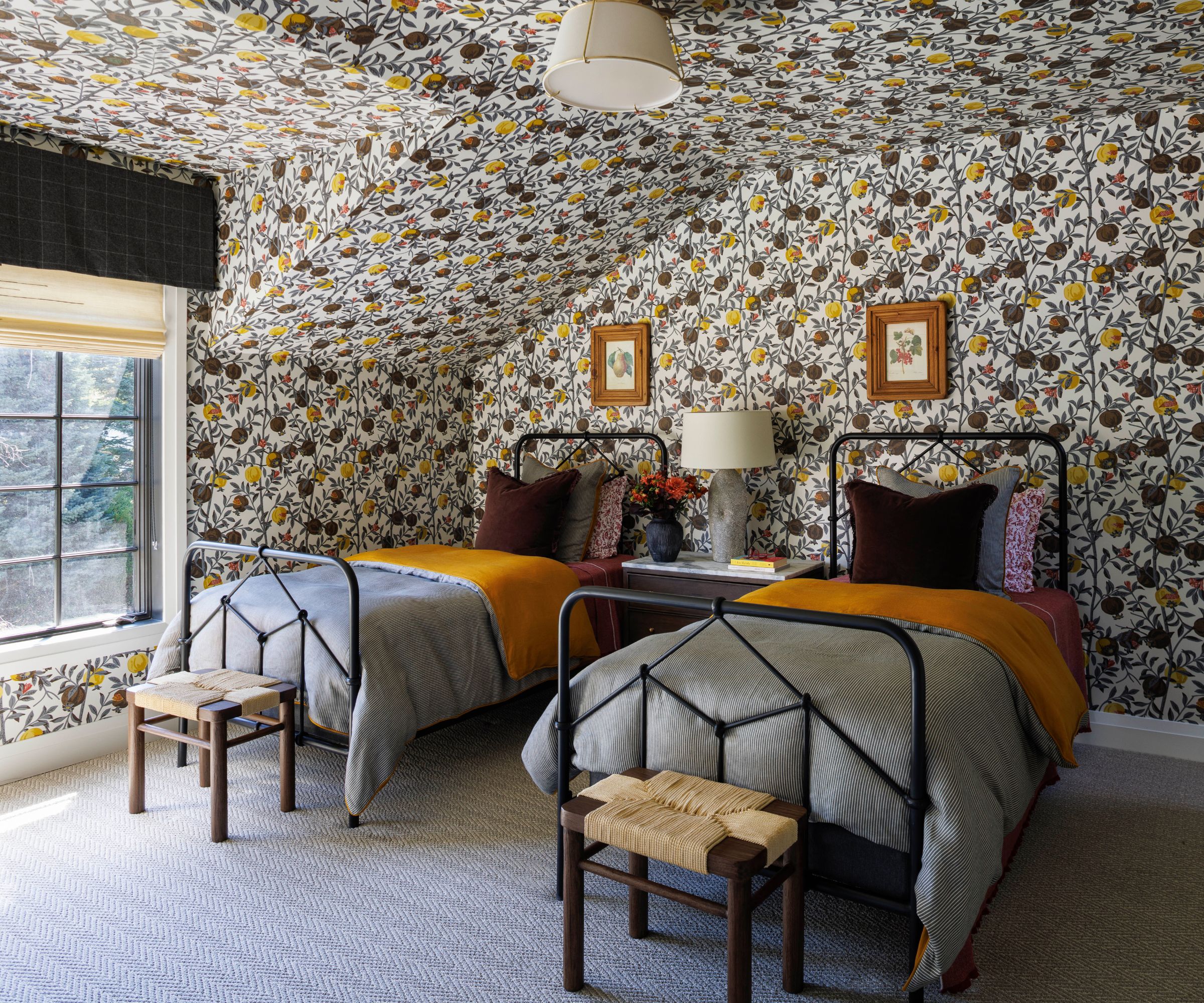
'Designing the twin bed guest room and the queen bed guest room just across the hall was such a joy! Once again, Schumacher wallpaper stole the show – we couldn’t resist wrapping both rooms in their beautiful, floral patterns. With the slanted ceilings in each space, we decided to fully embrace them and let the wallpaper become an immersive design element. Our goal was to make guests feel like they were completely surrounded – almost swimming – in these gorgeous, floral patterns.'
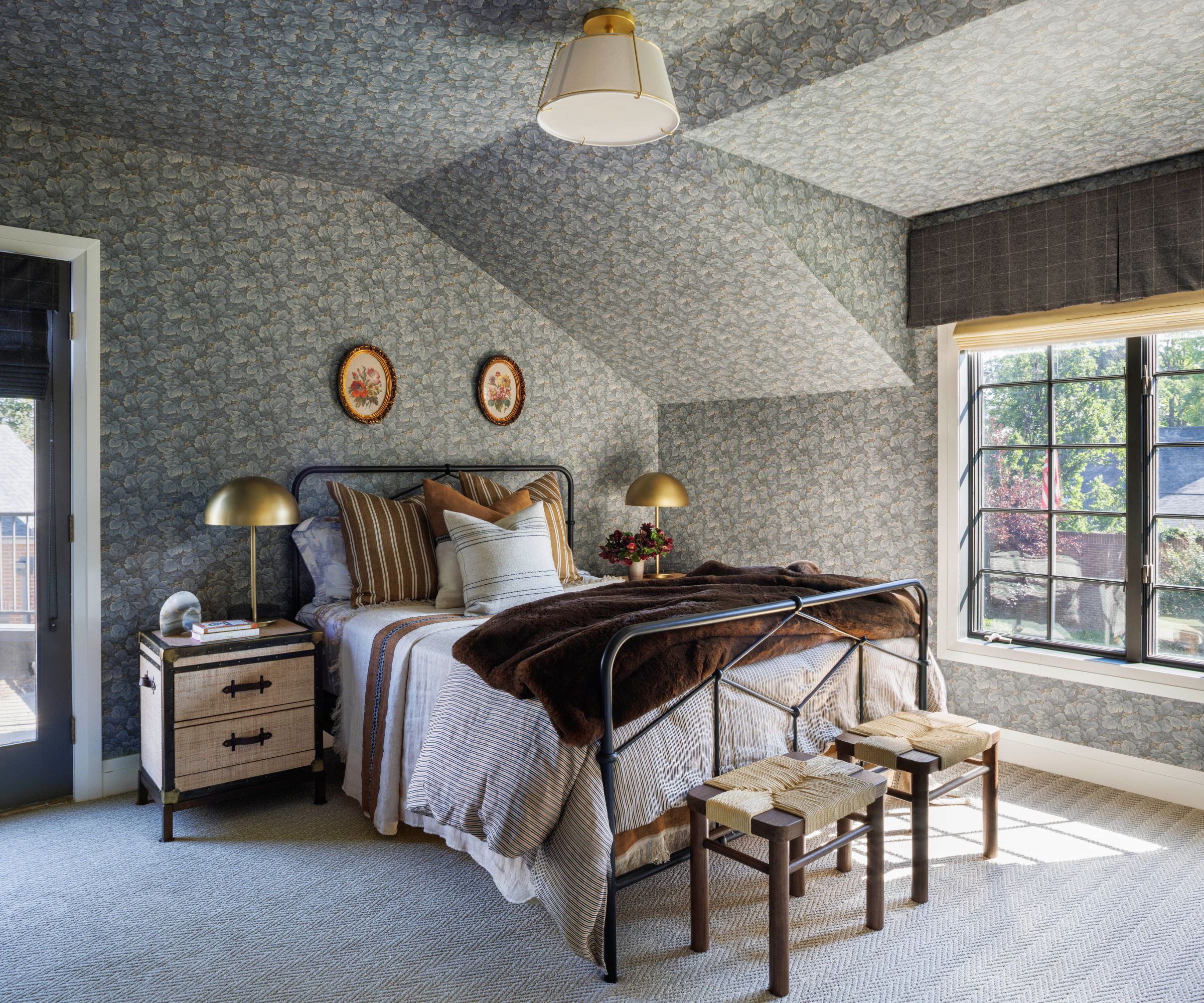
'The bedding from Brass Bed was the perfect finishing touch in both rooms. The thoughtful layering of colors, patterns, and textures helped ground the wallpaper and brought a cozy, collected feel to each space. The result is a pair of guest rooms that feel playful yet elevated, and above all, incredibly welcoming.'
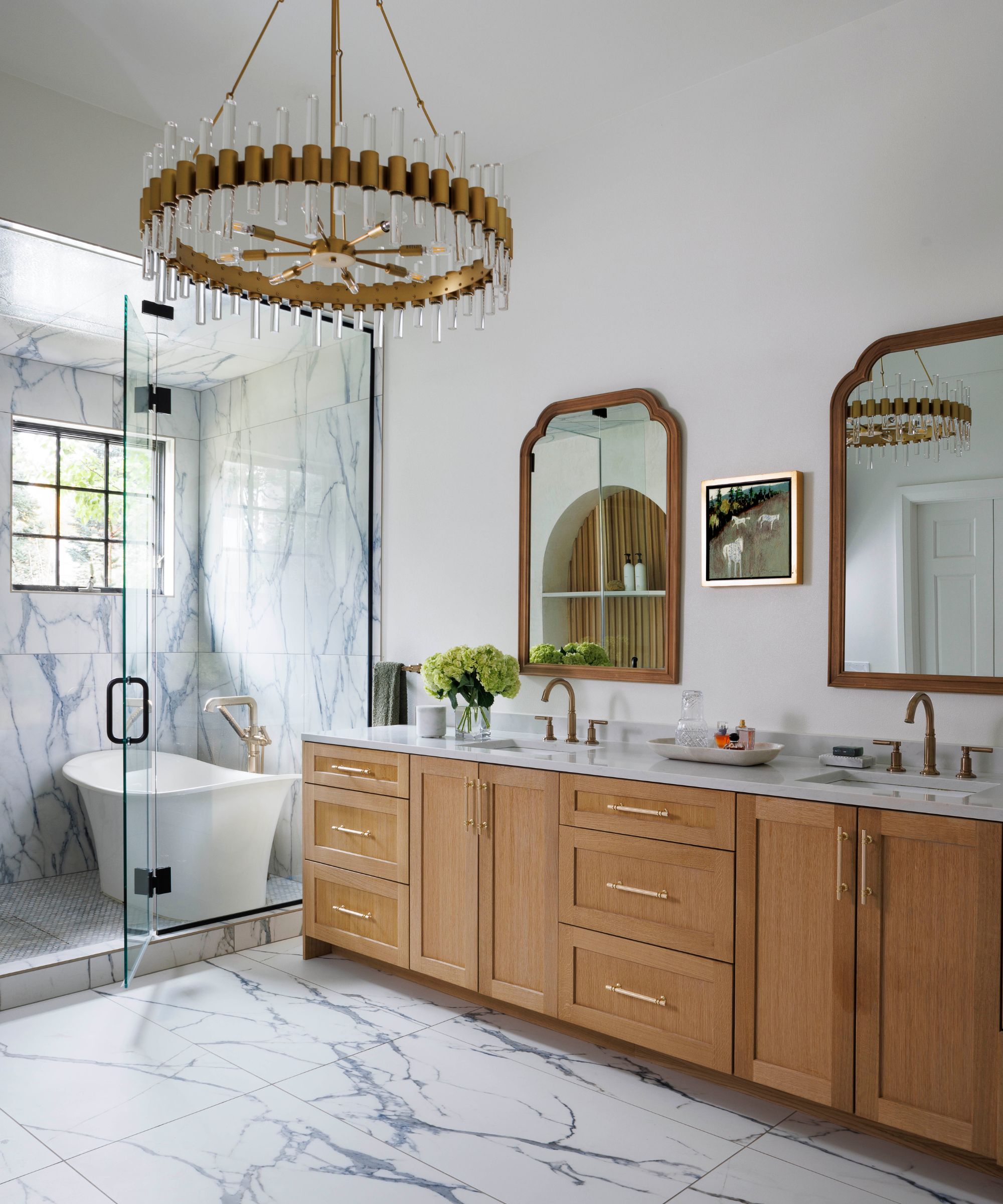
'Schumacher was the perfect partner for many of the wallpaper selections – their floral patterns beautifully captured the romantic, layered aesthetic we envisioned for the home. For custom furniture, we turned to Old Biscayne, who crafted some truly standout pieces – most notably the stunning TV cabinets in both the living room and the primary bedroom.'
'When it came to lighting, Visual Comfort was our go-to for most of the selections, offering a versatile range that balanced classic and contemporary. With just a few one-off additions, their fixtures helped tie the entire design together with warmth and style.'
Shop the look
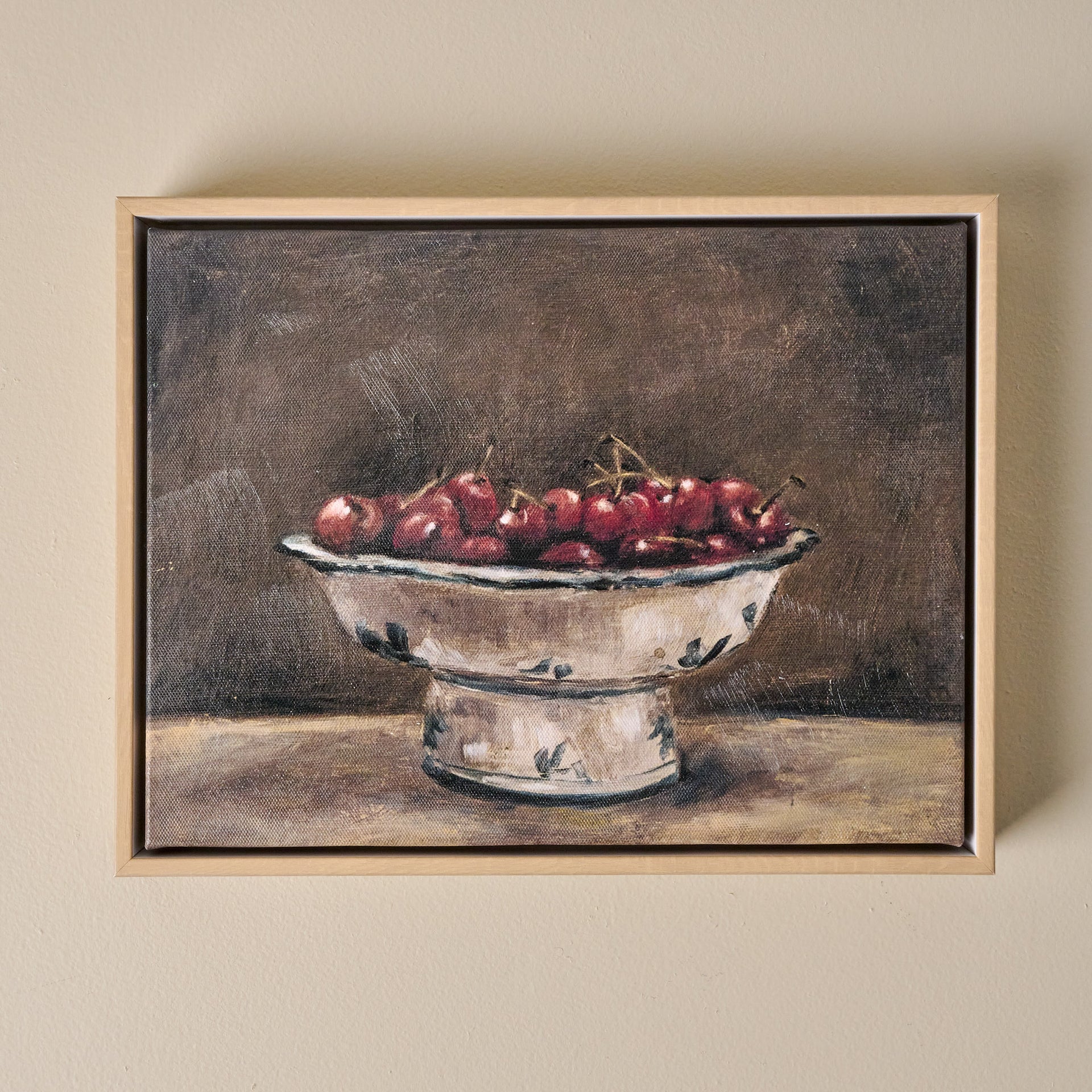
Artwork propped up on a kitchen counter is a sure-fire way to add some character to a practical space. We are seeing artwork in kitchens more and more, and a bowl of fruit is the ideal choice for a cooking space. This home features a bowl of oranges, but this cherry print is equally delicious.
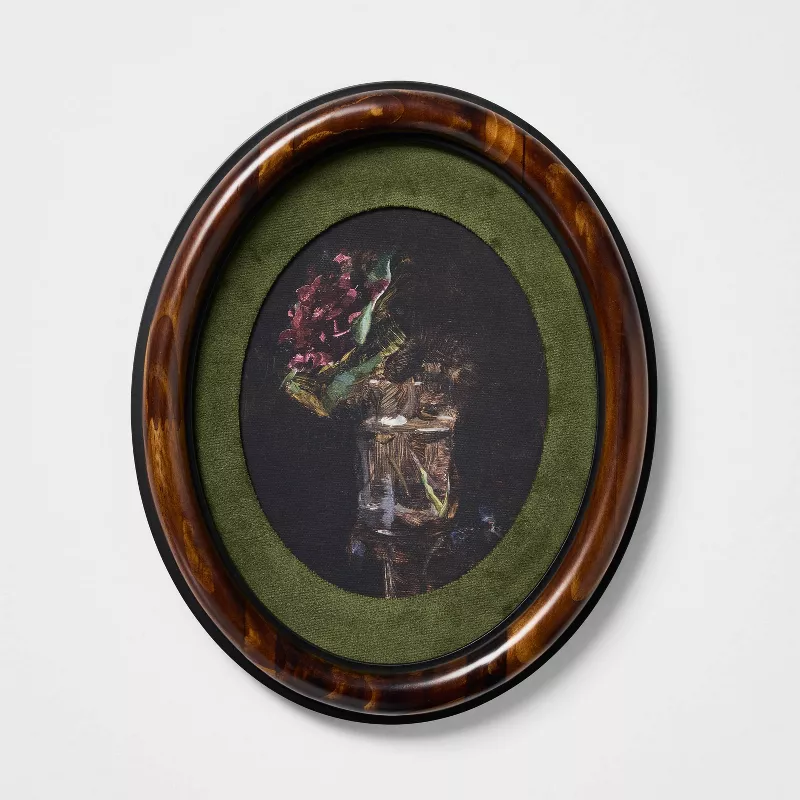
Tiny oval-framed vintage prints sit above the beds in the guest bedroom. This style of frame is making a huge comeback, so while you will easily find them in vintage and thrift stores, plenty of stores are offering new versions too.
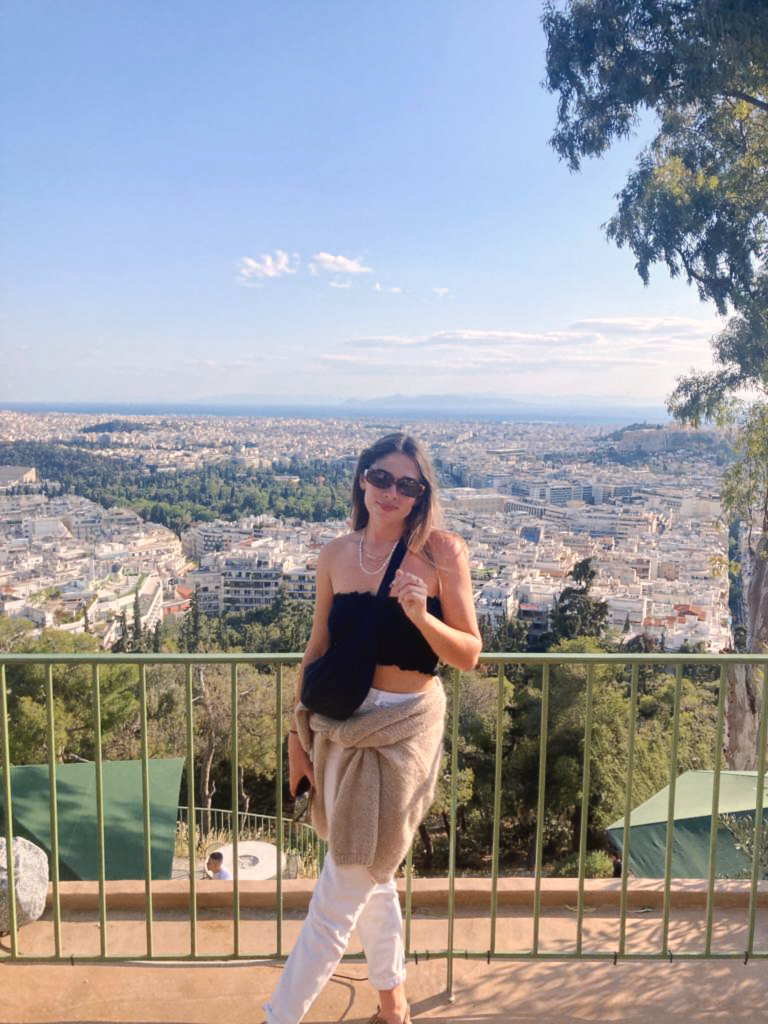
I am the Head of Interiors at Homes & Gardens. I started off in the world of journalism in fashion and luxury travel and then landed my first interiors role at Real Homes and have been in the world of interior design ever since. Prior to my role at H&G I was the digital editor at Livingetc, from which I took a sabbatical to travel in my self-converted van (not as glamorous as decorating a home, but very satisfying). A year later, and with lots of technical DIY lessons learned I am back to writing and editing, sometimes even from the comfort of my home on wheels.
