Tour a Hamptons home with a difference – it's all about laid-back luxury in this stylish weekend retreat
This sophisticated weekend retreat in The Hamptons is all about laid back luxury, and there's not a coastal cliché in sight

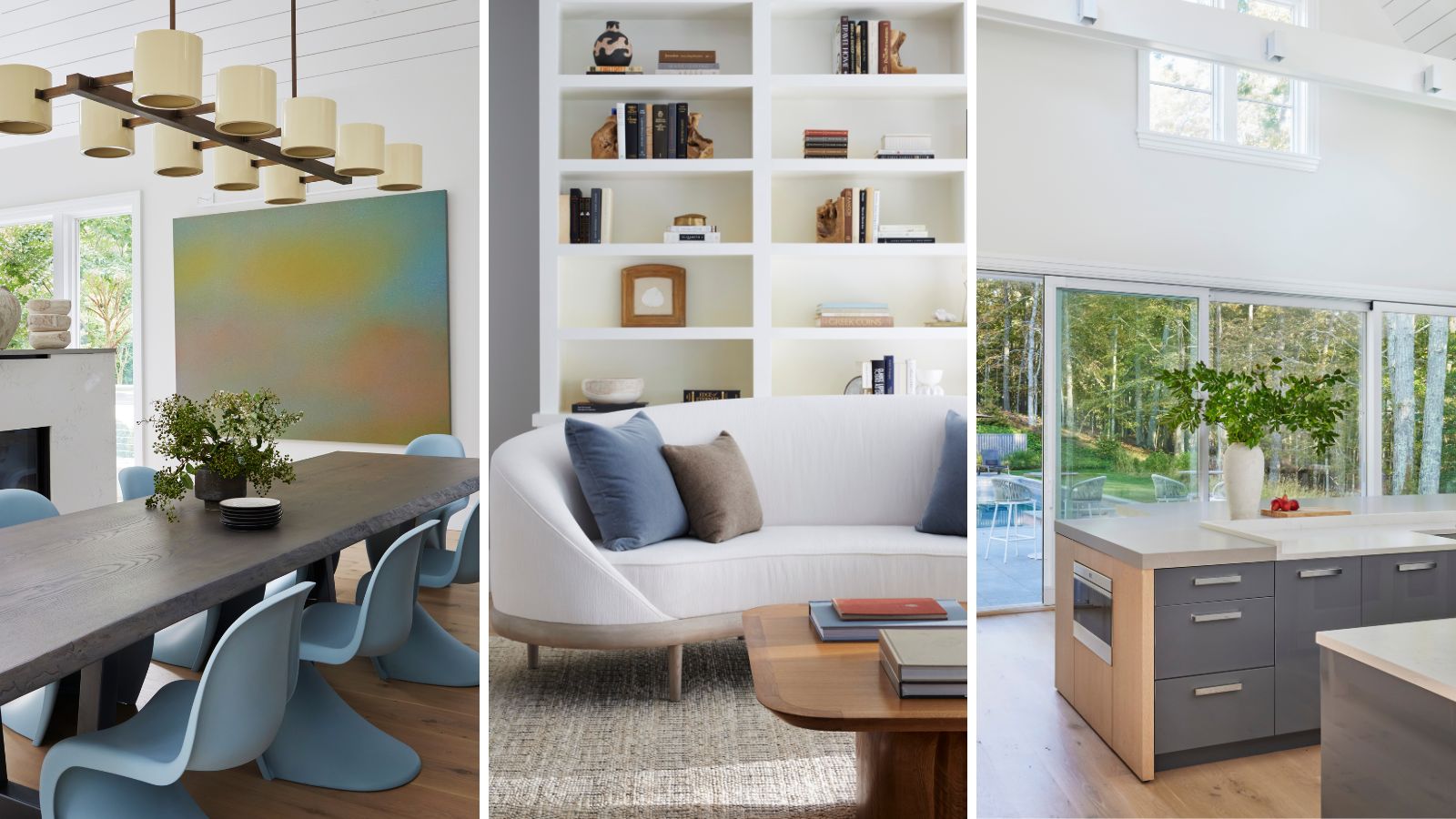
Think of classic Hamptons house design and images of white weather boarded exteriors, with blue and white coastal interiors will no doubt come to mind. This Hamptons farmhouse style new-build can give you the traditional white exteriors but step inside and you're a refreshingly long way from any nautical nods or coastal clichés. Instead, there's a sophisticated air of laid-back luxury to the style here and a more grown-up earthy palette of neutrals, with warm whites and browns.
The 9000 square foot, seven-bedroom, nine-bathroom home is in the exclusive hamlet of Amagansett, on Long Island's South Shore. The owners bought the property while it was still under construction, during the Covid pandemic, and called on interior designer Amy Kartheiser to help them get the look they wanted.
Take the tour, as designer Amy describes how ripping up the Hamptons look book became a refreshing and rewarding career highpoint.
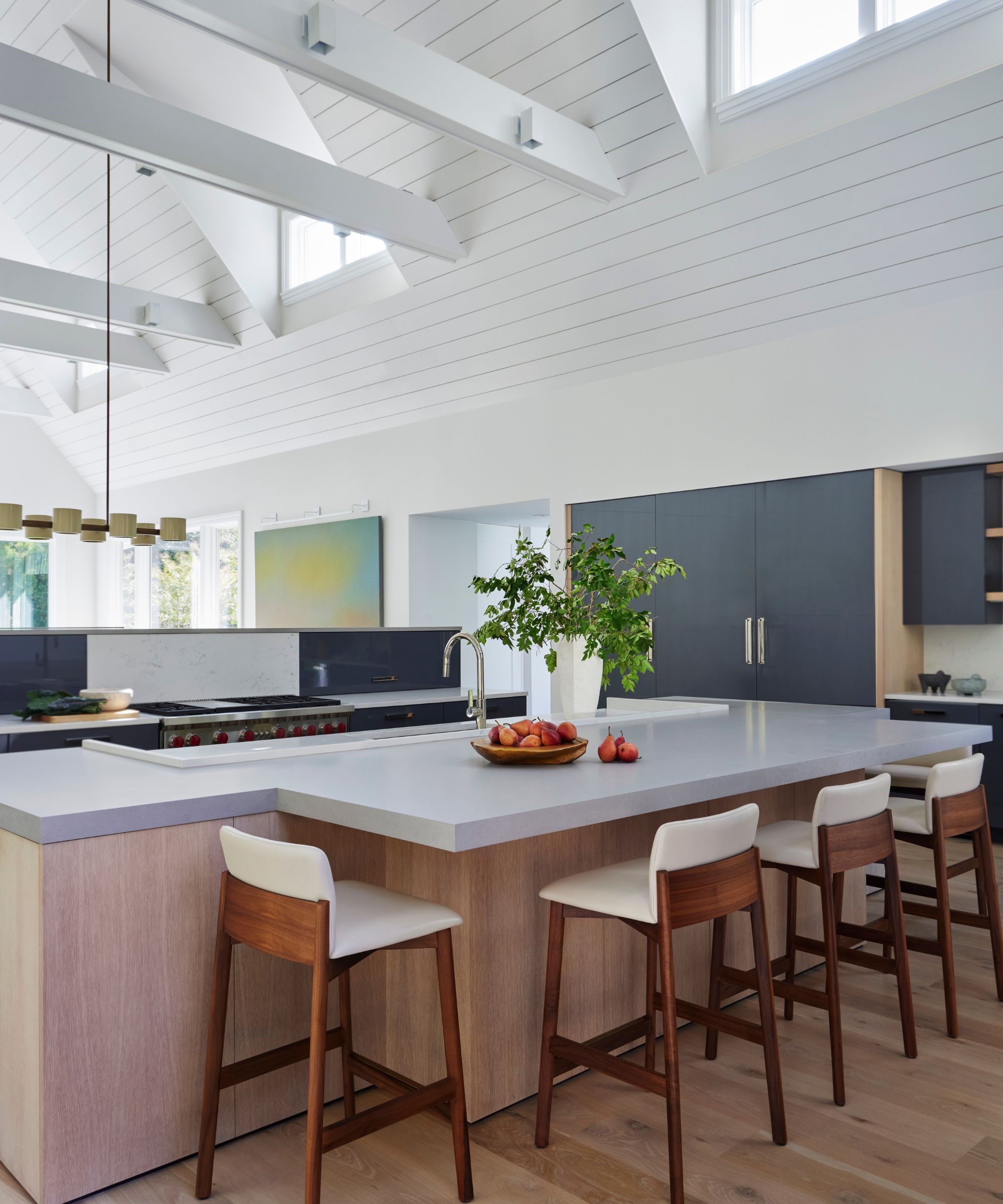
The open-plan kitchen-diner has an impressive vaulted roof. Sure, the ceiling has the white-painted wood paneled finish that you'd typically associate with the Hamptons but kitchen ideas here are more metropolitan than coastal.
'The clients were very particular about not making this a typical coastal decorated home using reds, whites, and blues,' says designer Amy. 'They wanted to carry the sophistication from their Manhattan home in a more relaxed fashion.' And that's what we're getting here, a blend of dark and light woods, muted gray cabinetry, and white countertops with bar stools from DWR.
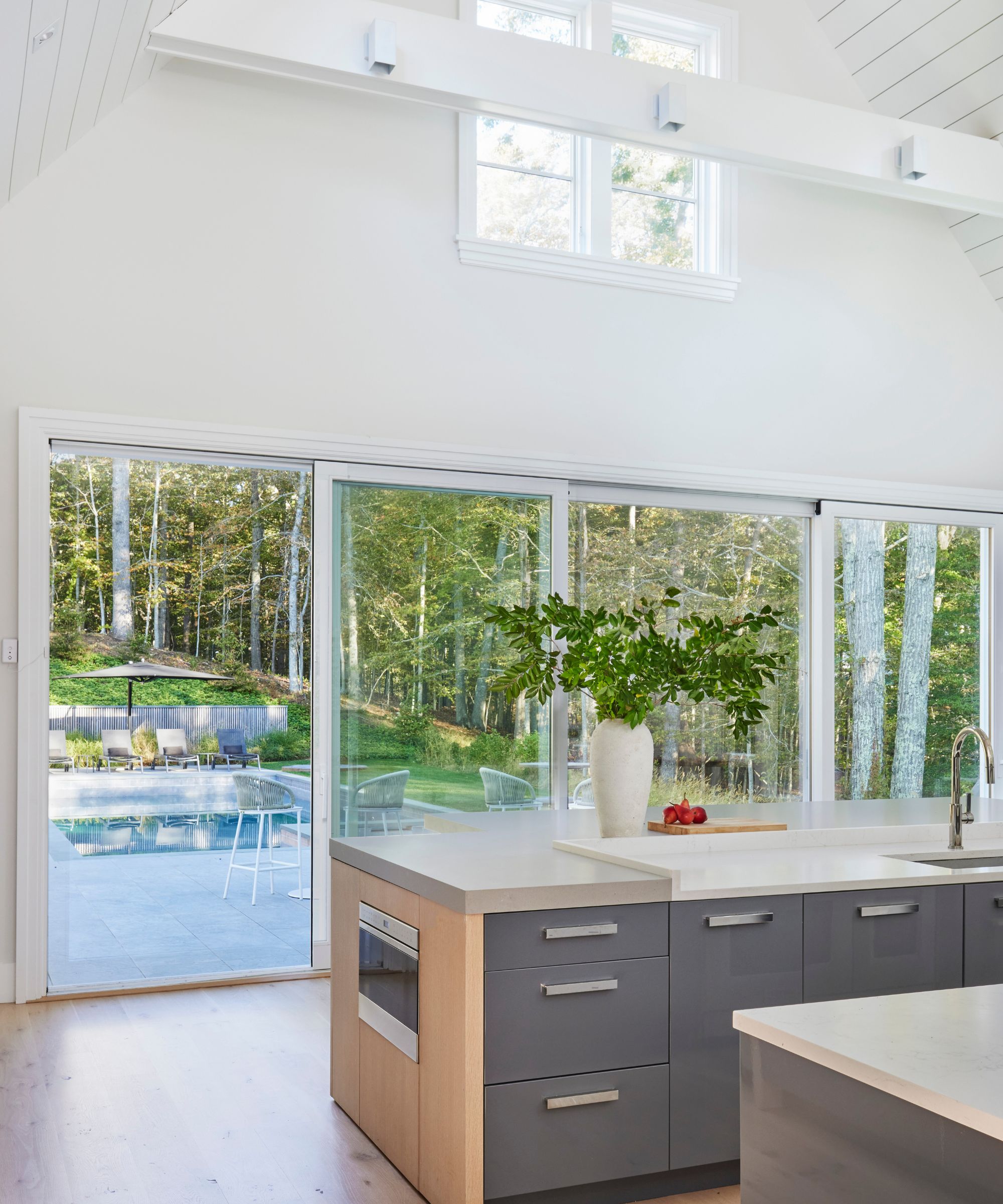
The cook is never far from the fun in this sociable kitchen, as the main food preparation area overlooks the back yard and pool. The kitchen layout ideas are sleek and clutter free, reminiscent of an industrial style apartment kitchen, and are designed to give an uninterrupted view through the wall of windows at the back of the room.
Catering for visitors is important here, as Amy explains: 'The house is divided into three buildings separated by interior walkways. This allows the home to actually feel more cozy than the square footage mistakenly gives off,' she says. 'It also allows the homeowners and their guests to have privacy when they need it, yet offers many spaces to come together, including in the kitchen/dining room, living spaces and outdoor spaces.'
Design expertise in your inbox – from inspiring decorating ideas and beautiful celebrity homes to practical gardening advice and shopping round-ups.
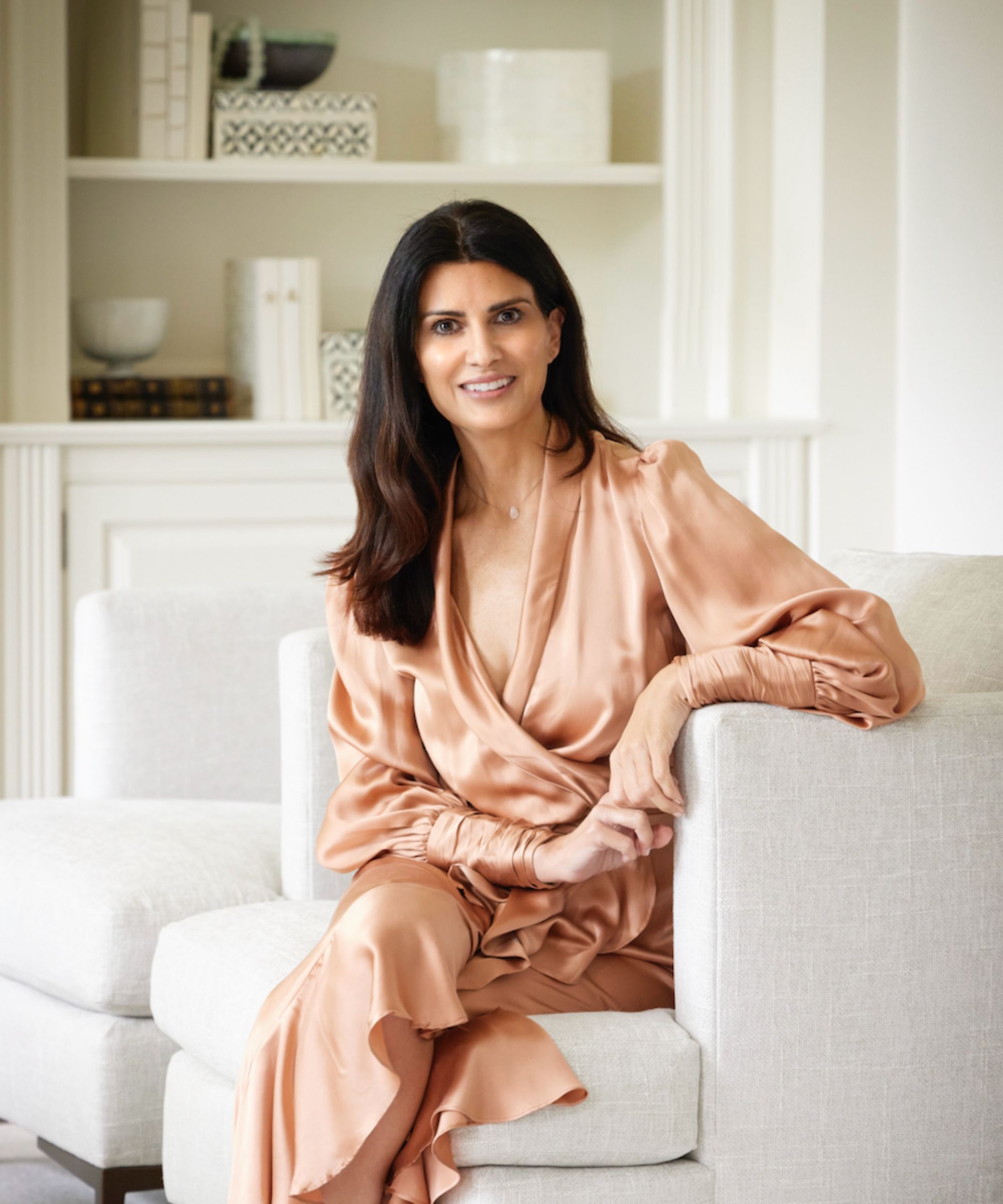
Amy Kartheiser Design is a luxury residential interior design firm based in Chicago. Amy creates beautiful spaces through the studio’s signature mix of elegance and ease, the seamless blending of sophisticated details and collected treasures, and a carefully curated global perspective that places emphasis on elevating personal wellness.
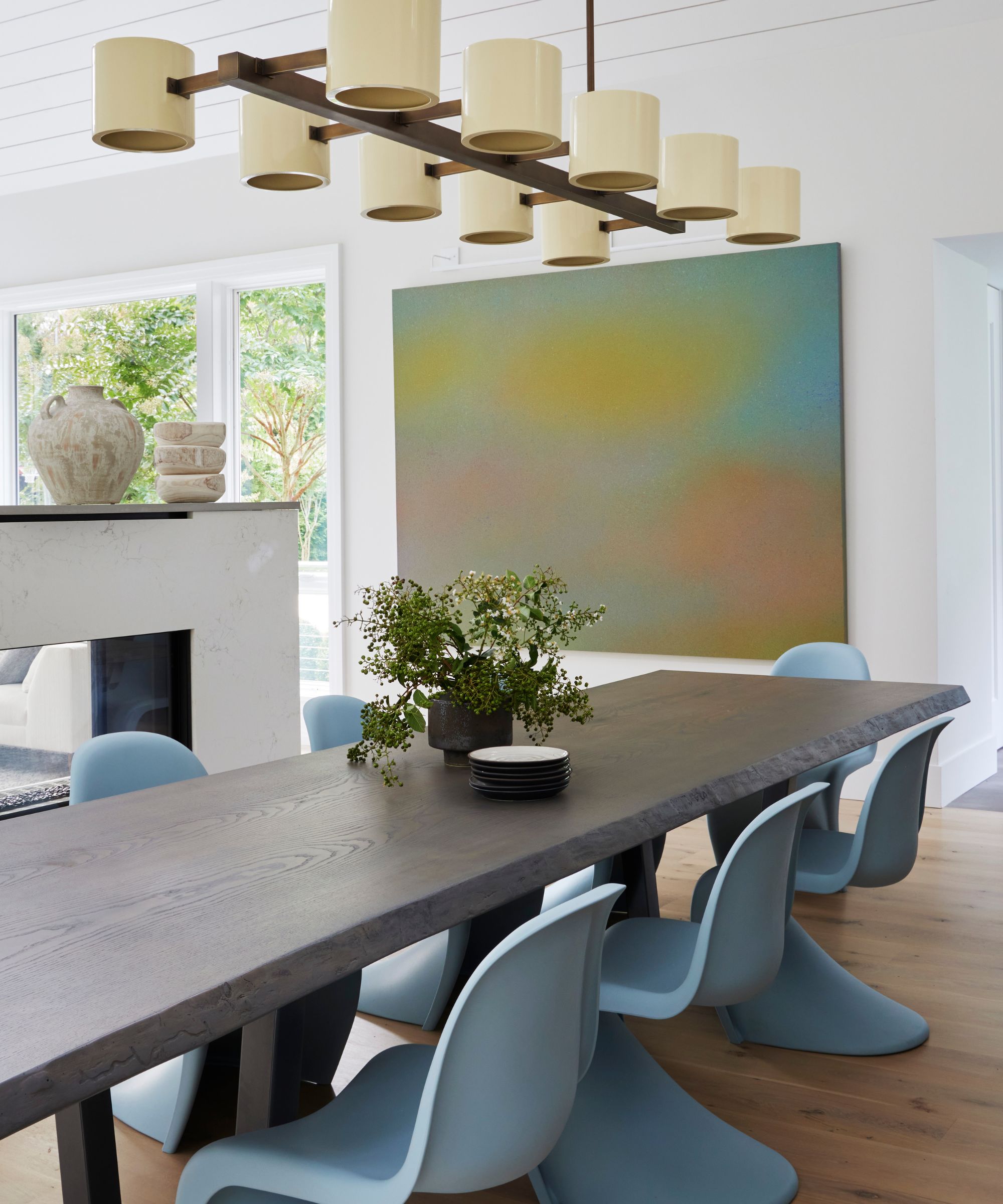
It's evident that shape and color were at the heart of Amy's dining room ideas for the kitchen-diner, which she counts among her favorite spaces in the home. There were practical considerations, too, however.
Since the build and fit-out was completed during the covid pandemic, and the subsequent supply chain delays, the designer took the decision to custom make most of the furnishings locally to her Chicago studio. 'That meant we could keep an eye on what was being made and we were able to get a commitment from our furniture not only to complete much of the furniture in 8-10 weeks but to then hand deliver the pieces. Our furniture maker made three trips to Amagansett with all the furniture,' she says, 'including this custom dining table that seats 14.'
The Pantone chairs give just a very subtle hint of gray-blue sea tones. 'I love the colors from the outside brought into this very simple dining space and the ease that the chairs make of this very important daily ritual,' adds Amy. 'They are durable, cleanable, stackable, and can be used inside and out. The shape adds such a nice juxtaposition of the straight lines in the home. The custom chandelier above the table is chic and architecturally interesting but does not detract from the views. We wanted the color to disappear into the ceiling so it was not a focal point yet provided some sophistication and light to the space.'
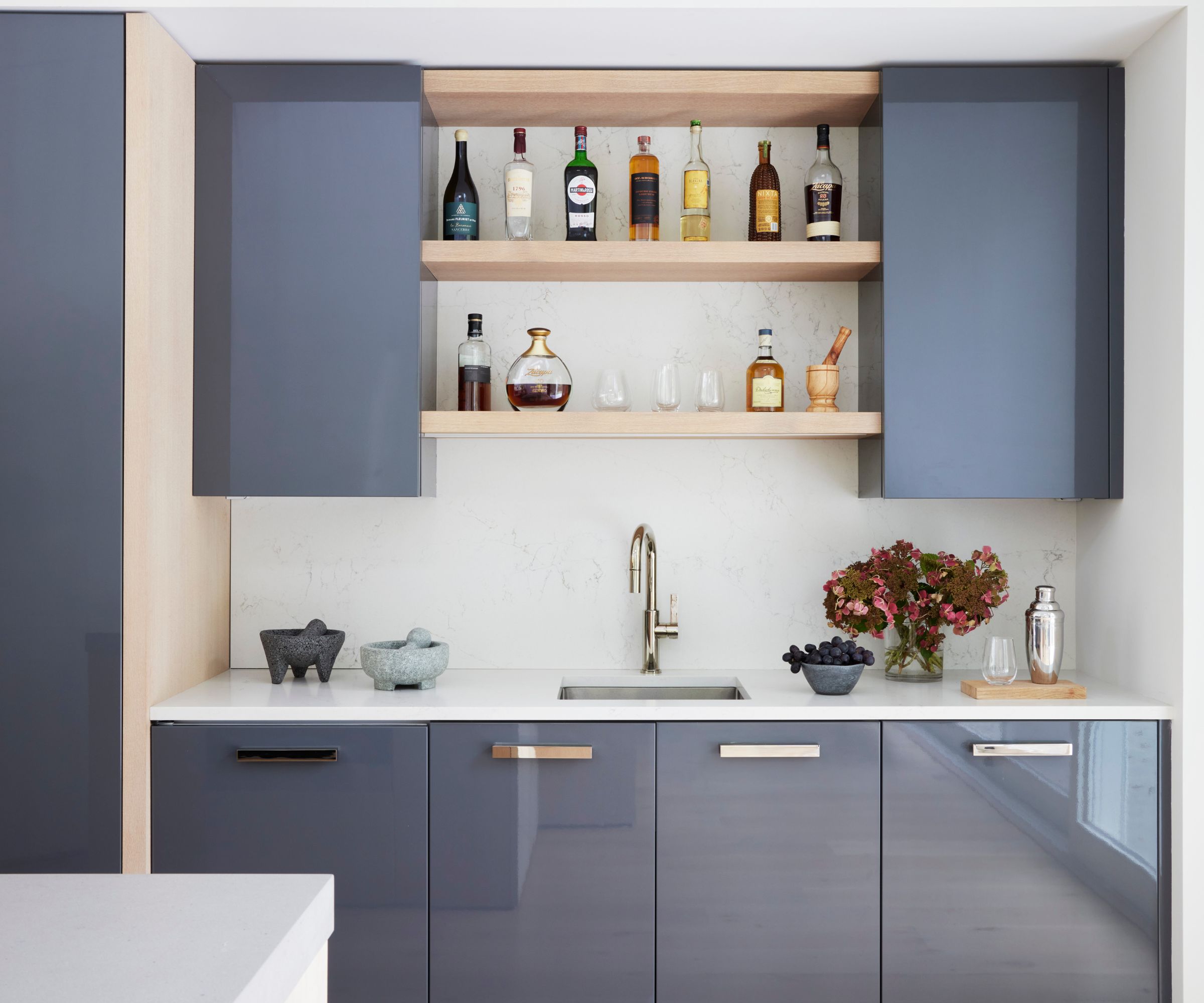
With the kitchen-diner so well set up for sociable gatherings, home bar ideas were always going to be a feature. This corner of the high-ceilinged room, close to the main kitchen island and bar stools, was the natural place to fit a second sink, together with shelves for bottle and cupboards for glasses.
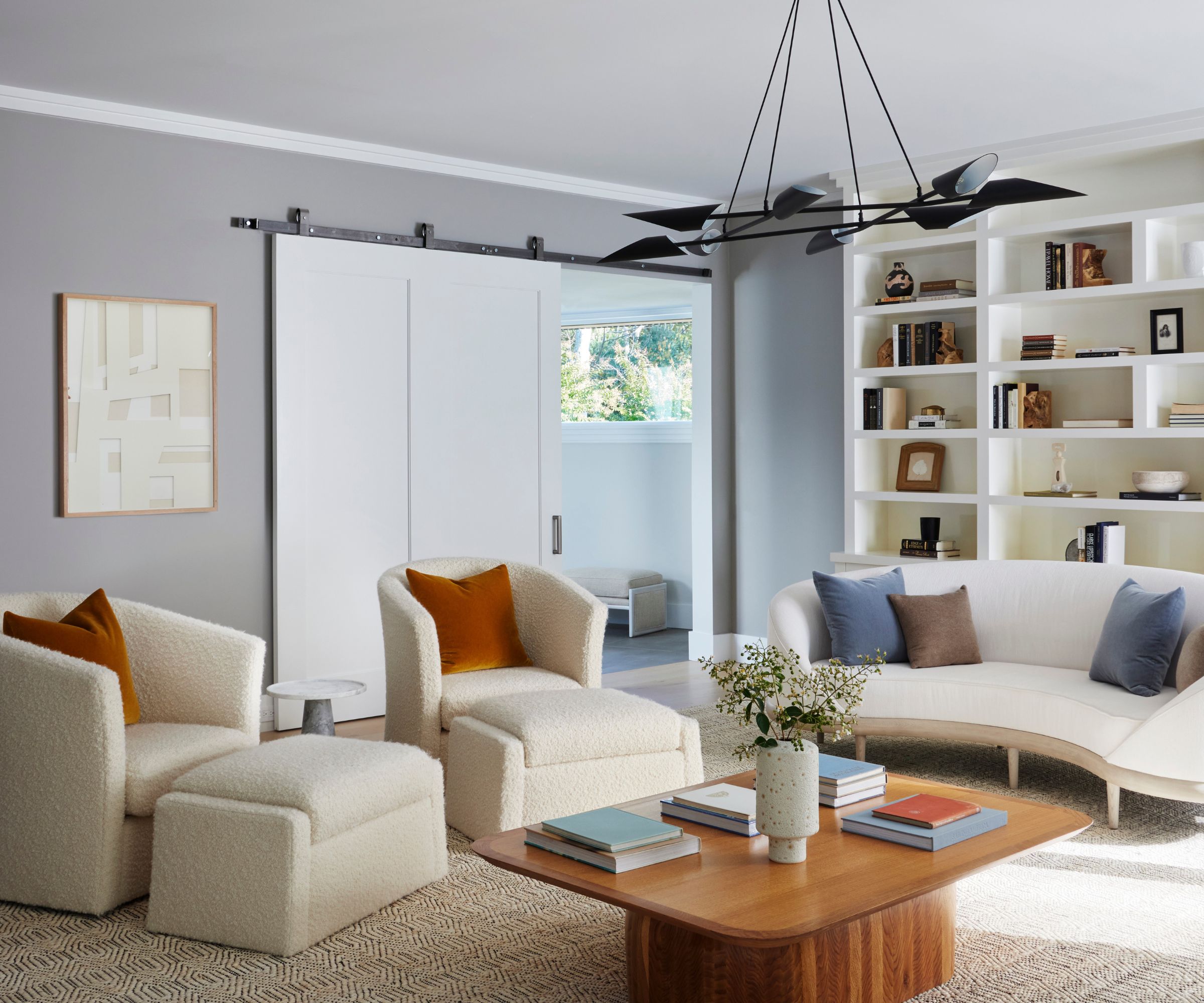
Living room ideas here double as home library ideas in this multipurpose space. As we've seen from the kitchen diner, every room works hard here. For a house designed for entertaining it's always a good idea to have a quieter seating space, where hosts or guests can retreat away from the party. A stylish curved sofa from A Rudin is matched with chairs, ottomans and a coffee table from Urban Craft to ensure absolute comfort.
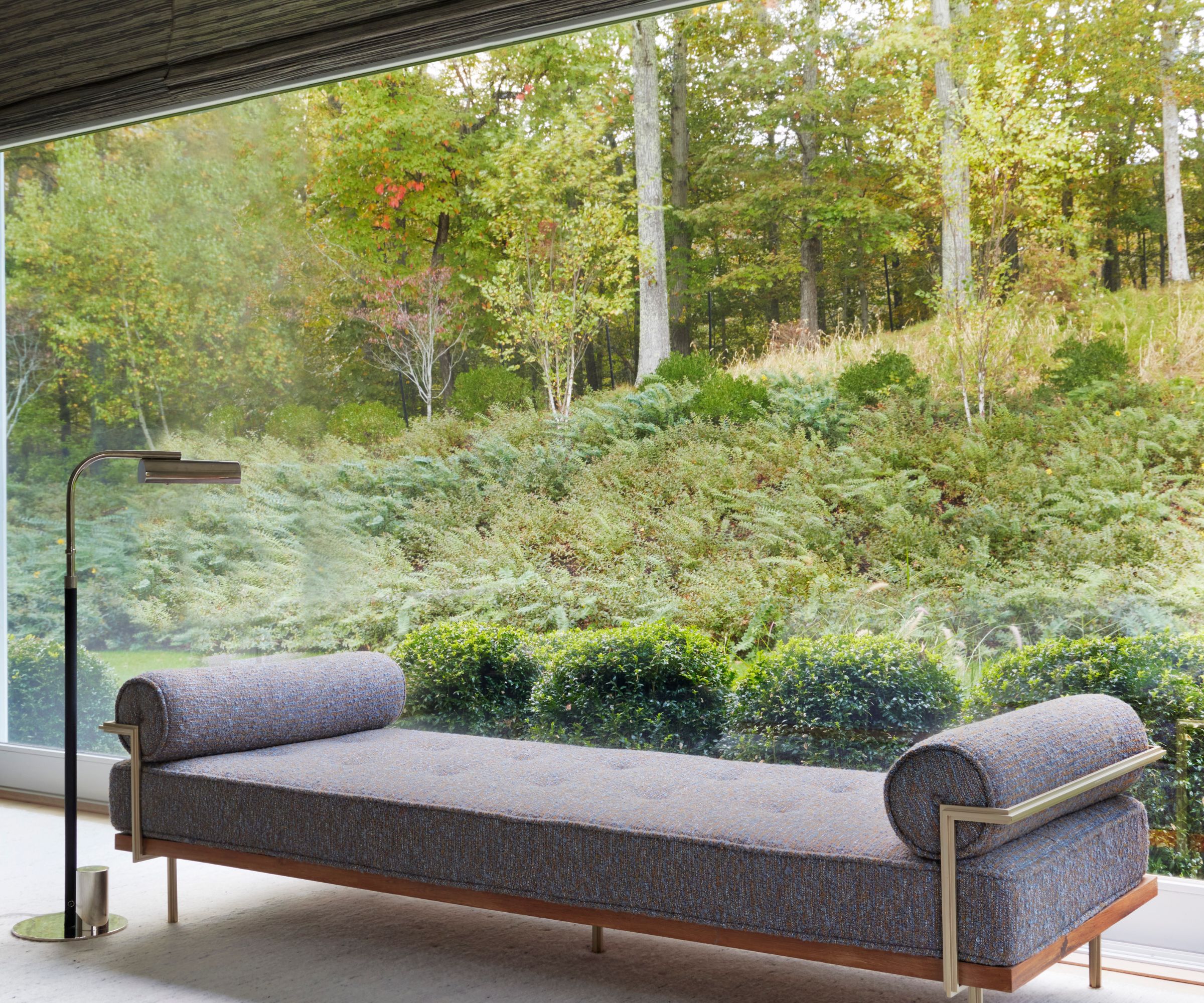
This iconic double-sided seating space is one of the designer's real highlights in this home, and mine too, as she pulled out all the stops with her pool house ideas. On this side of the structure the wooded backdrop to the home is the star. Designer Amy explains how the home's setting was incorporated into the initial architecture and her designs for the interiors.
'Despite the homeowners being avid fans of art, they bought very little art for this home,' says Amy. 'The beauty of this wooded lot really provided the art for this home. There are walls of windows throughout the home providing beauty to enjoy throughout the seasons. We wanted the furnishings inside the house to be quiet so that the landscape and scenery were the hero of each and every room.'
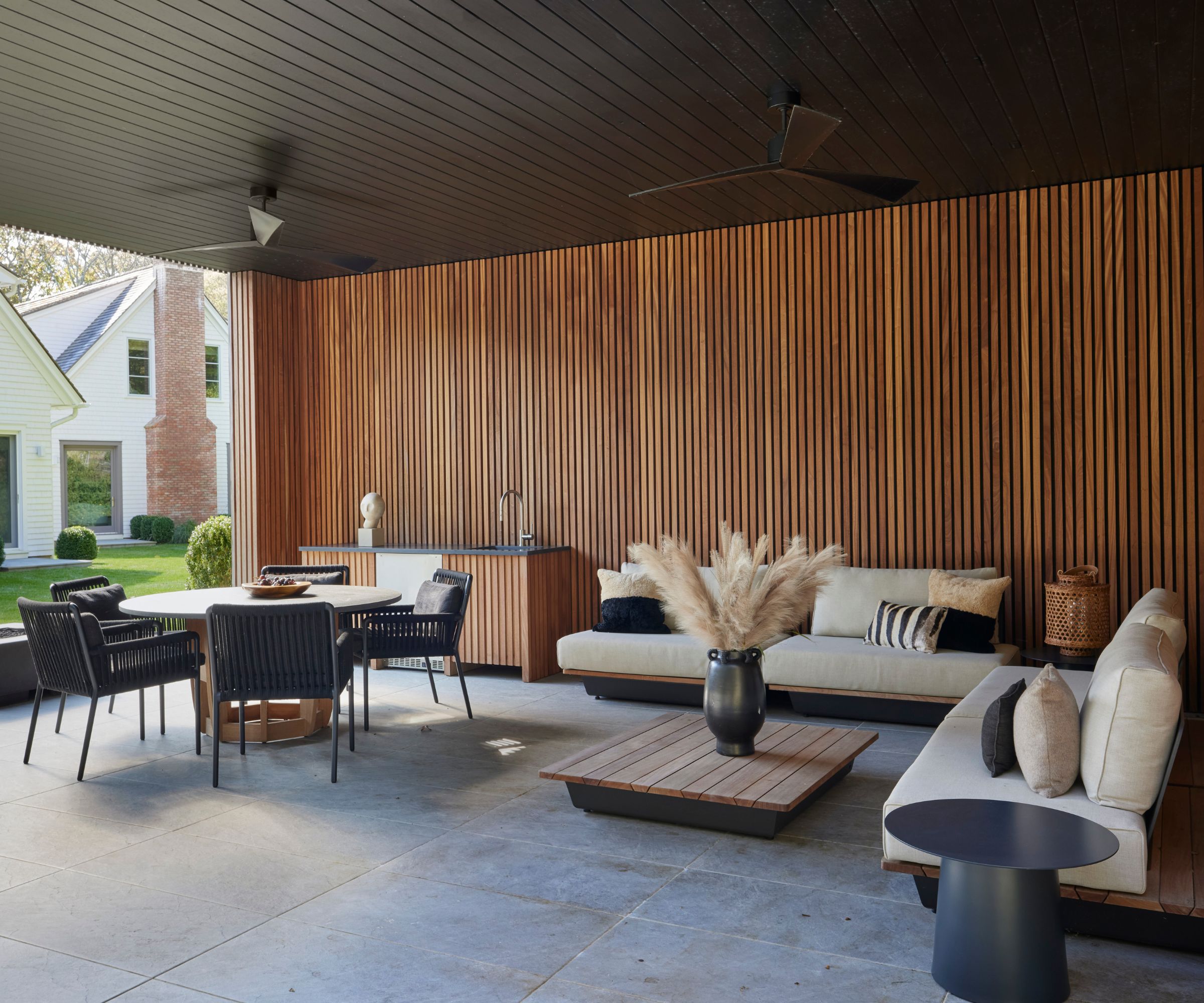
This angle of the pool house reveals the beauty of the space, and anyone looking for pool area ideas will find plenty to inspire them here.
'The design of the pool house is such a dynamic and complementary open-air structure to the main residence,' says Amy. 'The reeded wood is the same feature that is used on the exterior of the walkways between each building. The wood used helps it blend into the landscape rather than detract from it. It is the perfect entertaining hub, outdoor dining space, and oasis if you want privacy.'
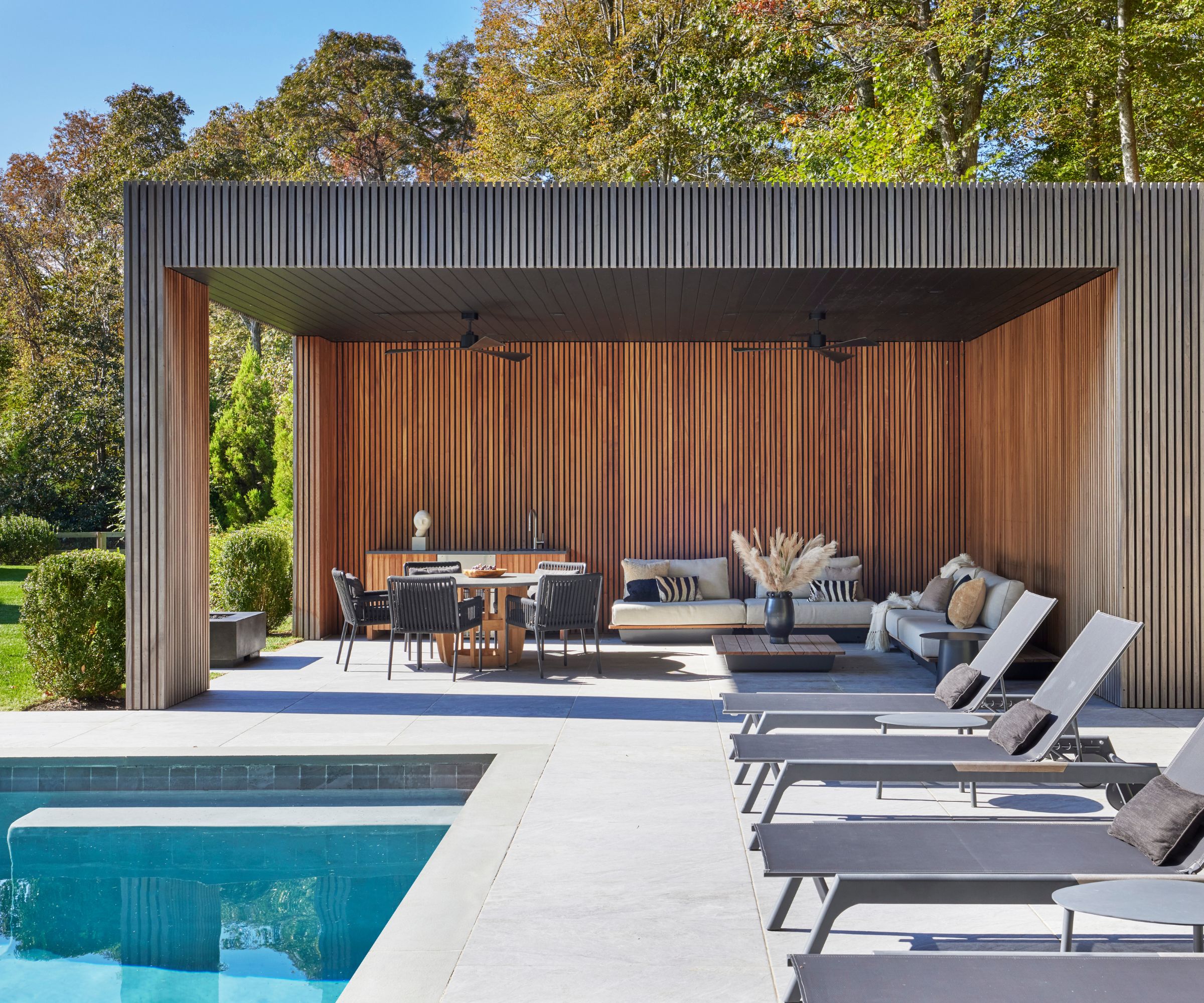
The outside spaces and particularly the pool deck ideas are key to this home in its two-acre plot. 'The pool, pool house and wooded surroundings are a true extension of the home,' adds designer Amy Kartheiser. 'These spaces allow the homeowners to be in nature in a very private manner and entertain with all of their houseguests.'
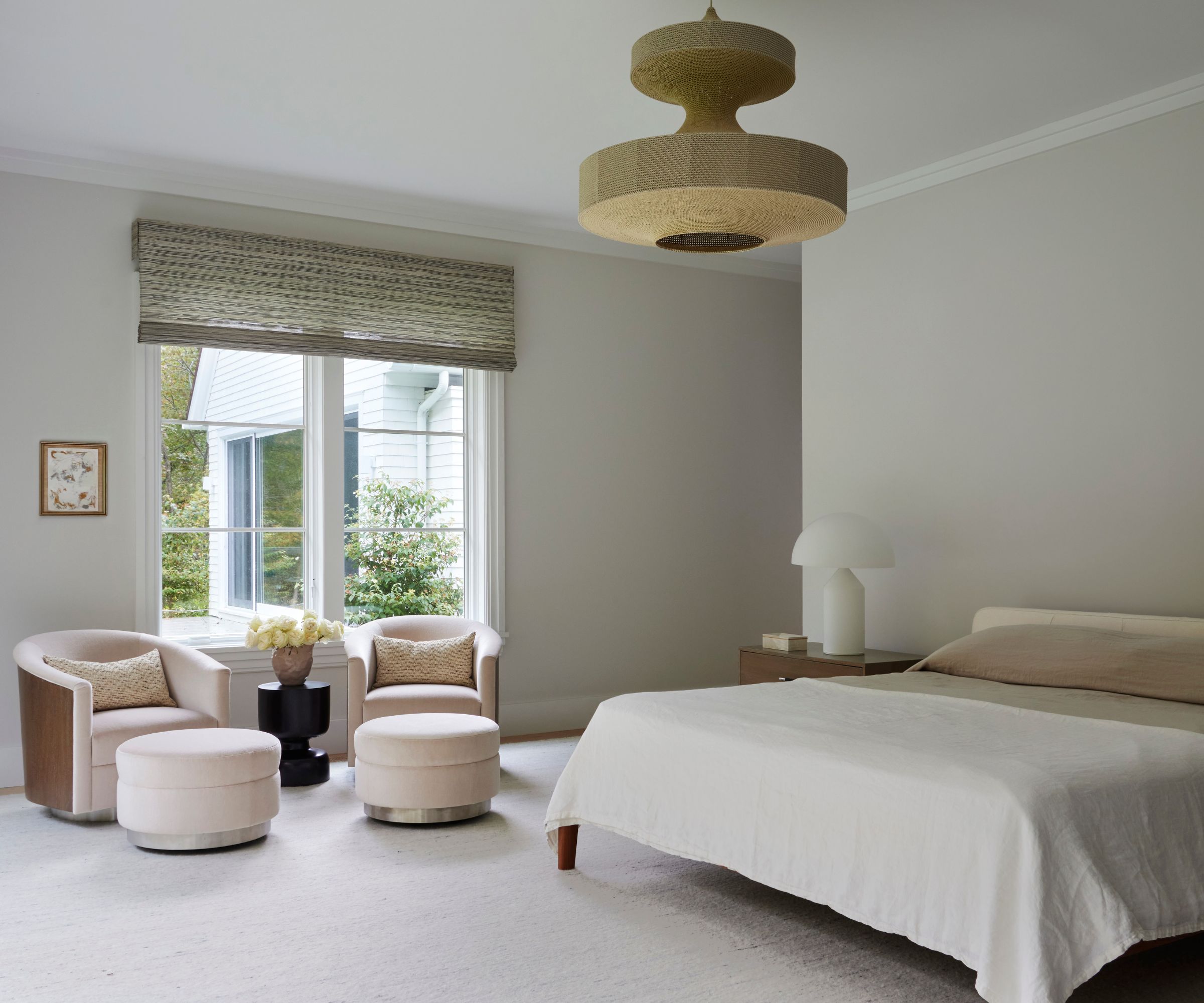
Looking for bedroom ideas with the emphasis on calm? Take note of the way the soft layers of pale neutrals create a relaxing vibe here in the primary bedroom. 'It's so tranquil and has an amazing view, opening to the woods, pool and pool house,' says Amy. 'We chose swivel chairs from A Rudin to give homeowners the opportunity to enjoy a cup of coffee in their room while taking in the beauty of the natural environment surrounding them.' And while the walls are blank, the artisan ceiling light by Naomi Paul works as a piece of modern art in its own right.
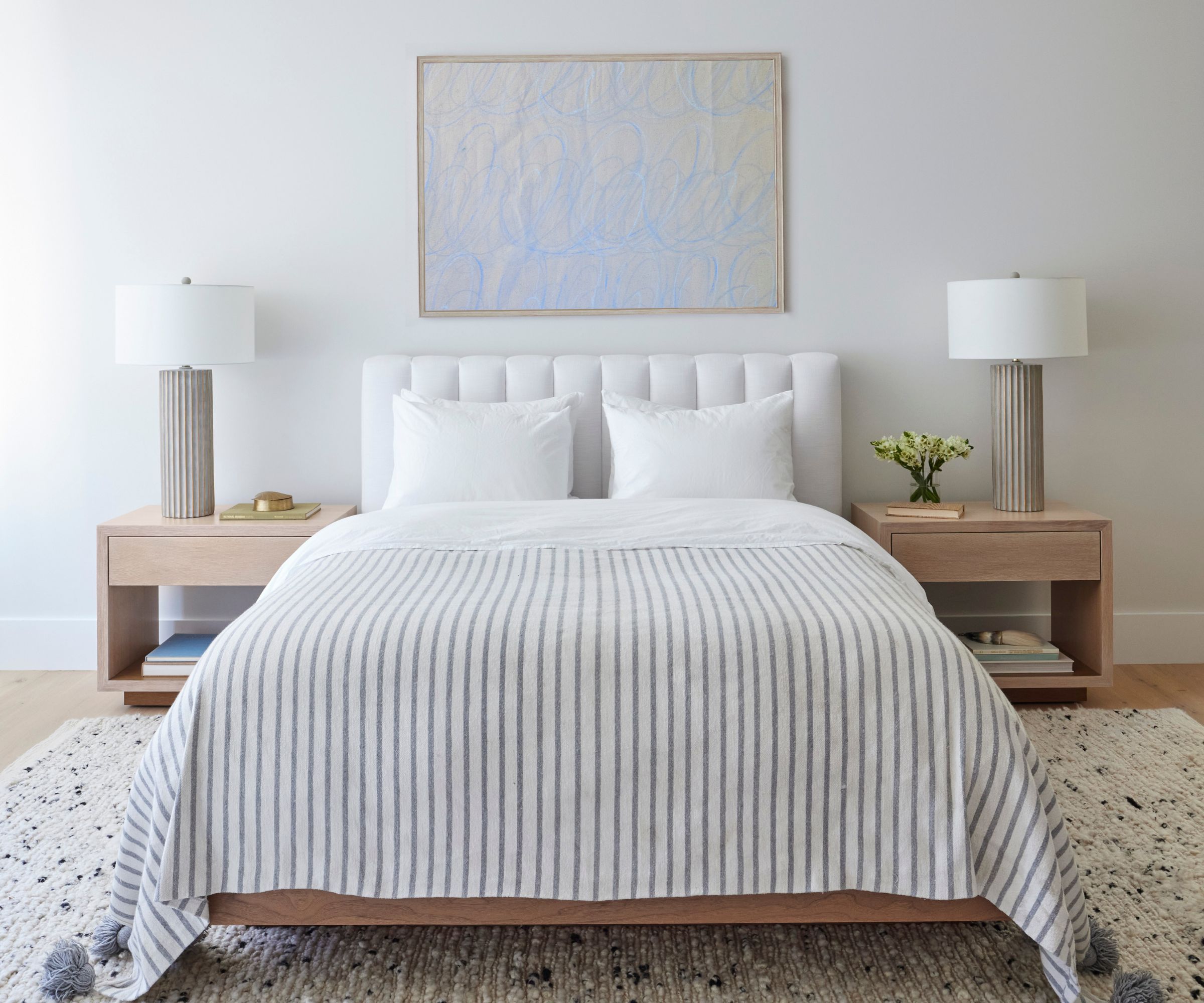
The guest room's smart, luxurious look starts with an upholstered bed from Lawson Fenning, with matching nightstands from Urban Craft topped with lamps from Made Goods. The handmade rug was supplied by Tailor Made Textiles. It can be difficult to strike the right balance when decorating a guest bedroom, but we think this clean cut, symmetrical look nails it.
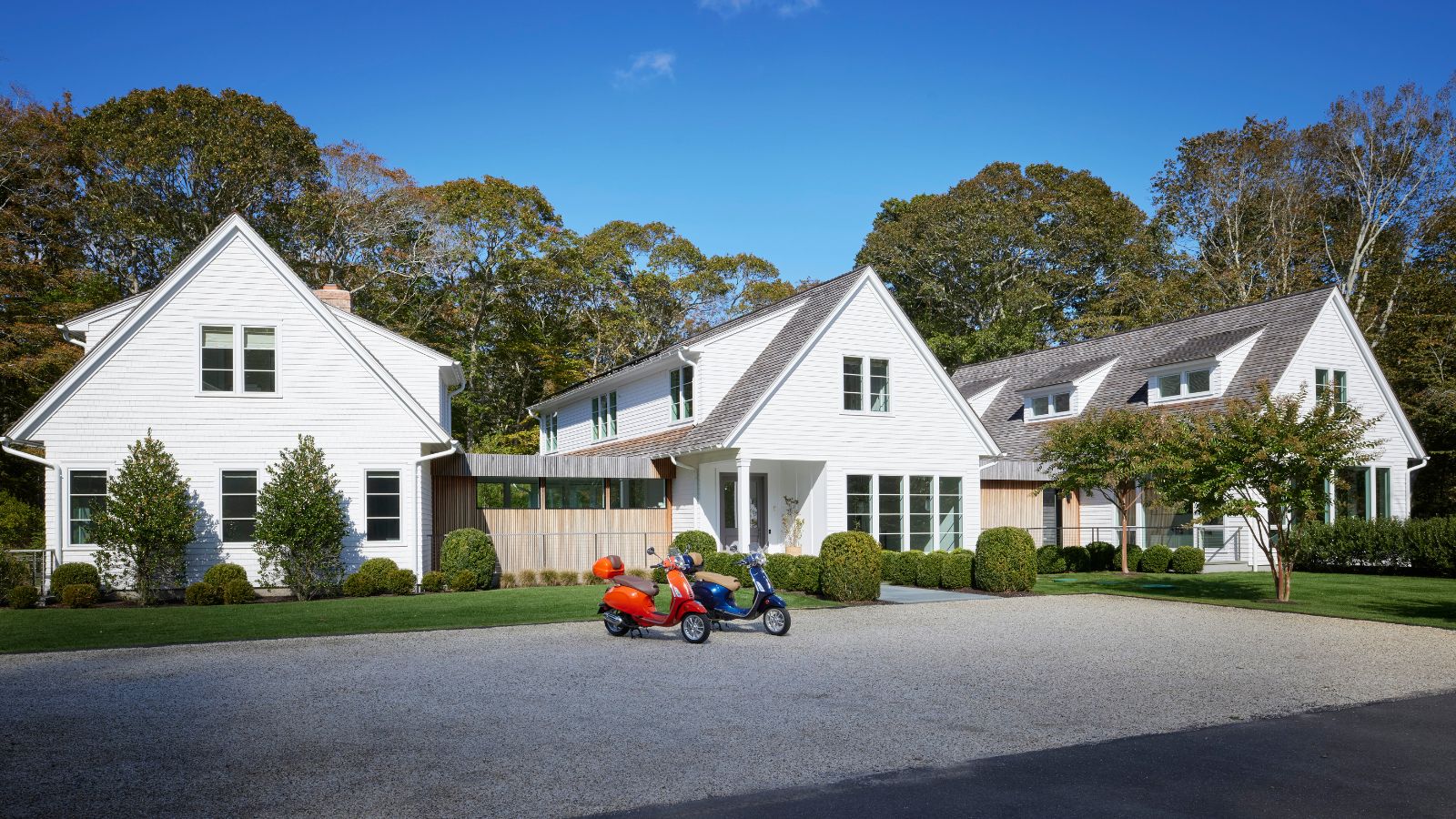
The architecture of this new-build Hamptons home, with its three buildings connected by cedar-clad walkways, allows for privacy when the house is full of guests for weekends, but is also a very sociable space thanks to the communal areas.
Interior design: Amy Kartheiser
General Contractor/Builder: Larry Kane Construction
Photography: Werner Straube Photography
Styling: Darwin Fitz
Karen sources beautiful homes to feature on the Homes & Gardens website. She loves visiting historic houses in particular and working with photographers to capture all shapes and sizes of properties. Karen began her career as a sub-editor at Hi-Fi News and Record Review magazine. Her move to women’s magazines came soon after, in the shape of Living magazine, which covered cookery, fashion, beauty, homes and gardening. From Living Karen moved to Ideal Home magazine, where as deputy chief sub, then chief sub, she started to really take an interest in properties, architecture, interior design and gardening.
