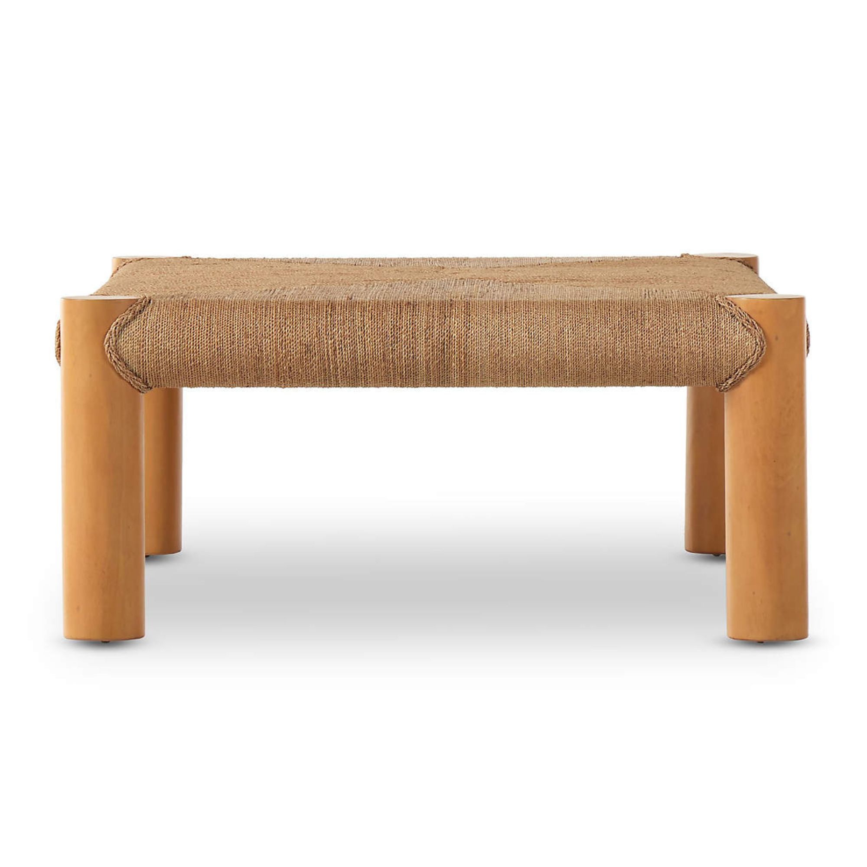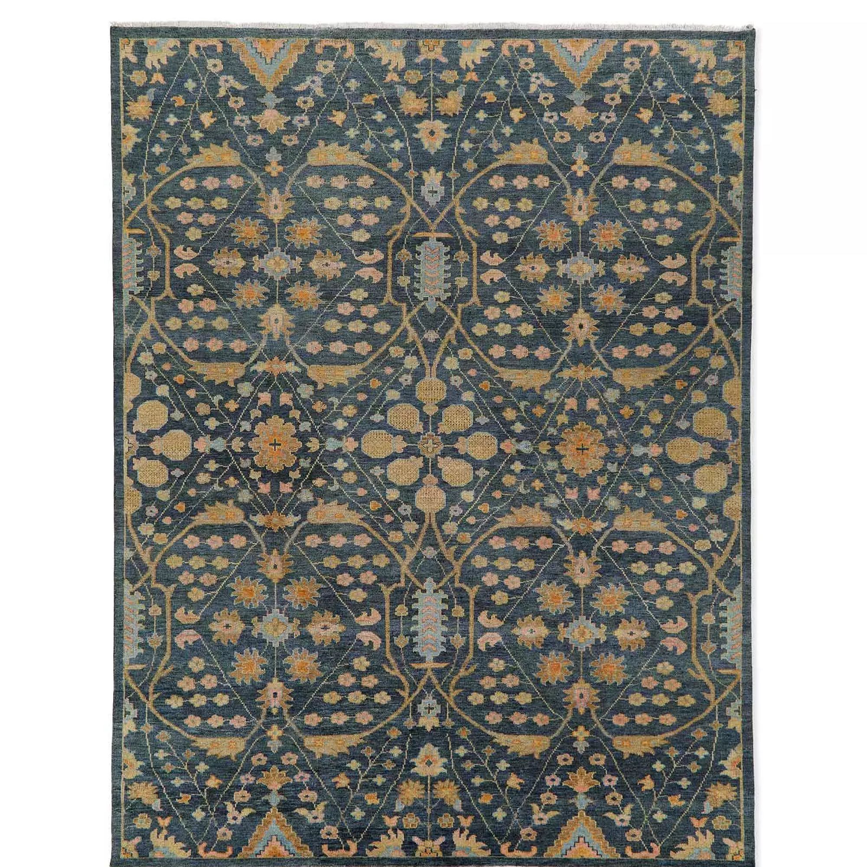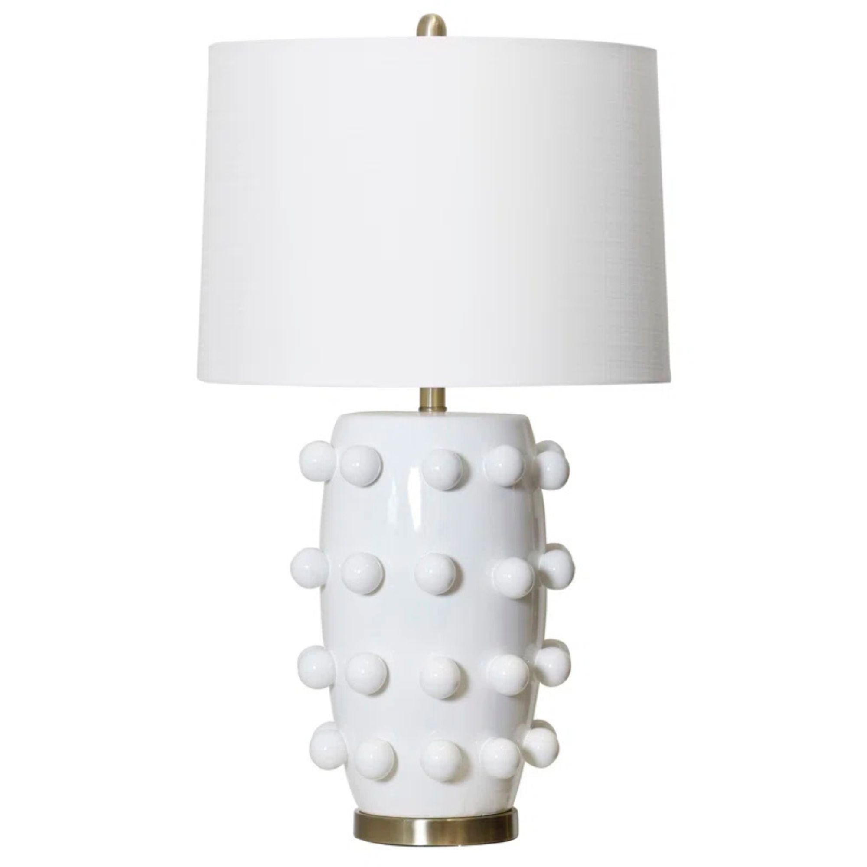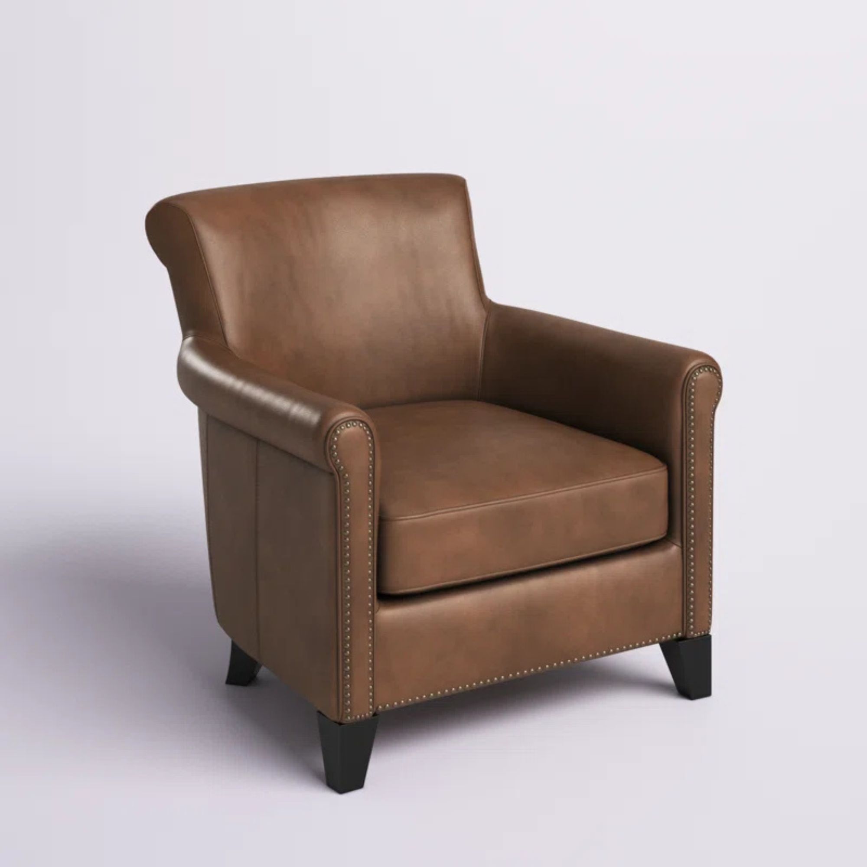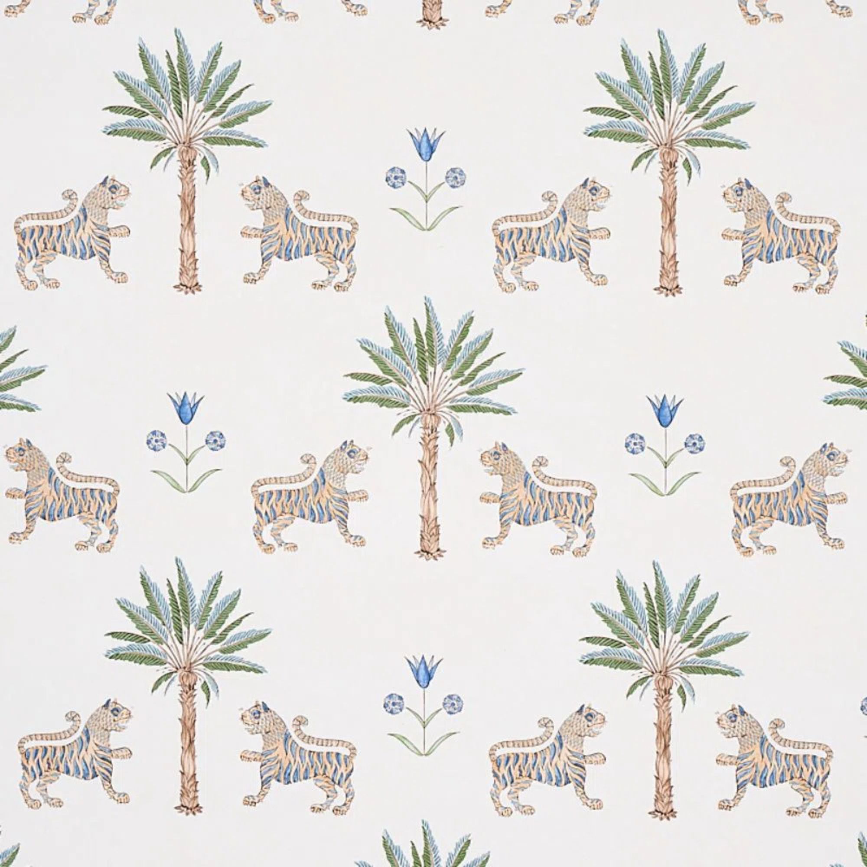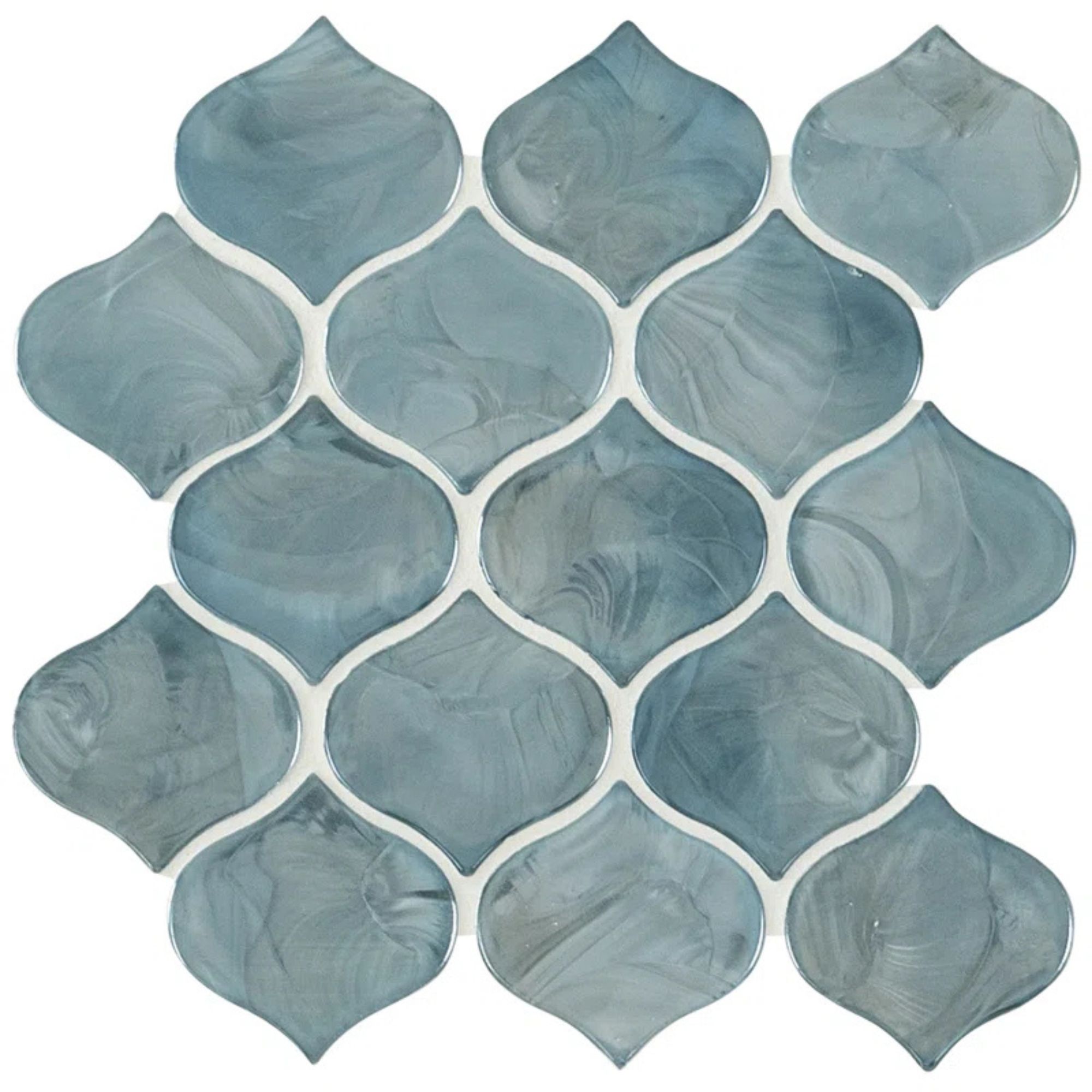This 100-year-old Tudor-revival style Minneapolis home has been thoughtfully remodeled to honor both its history and the demands of modern family life
'We wanted to give this family a home with everything they want for the future, but that still honors the bones and beauty of the home’s past'

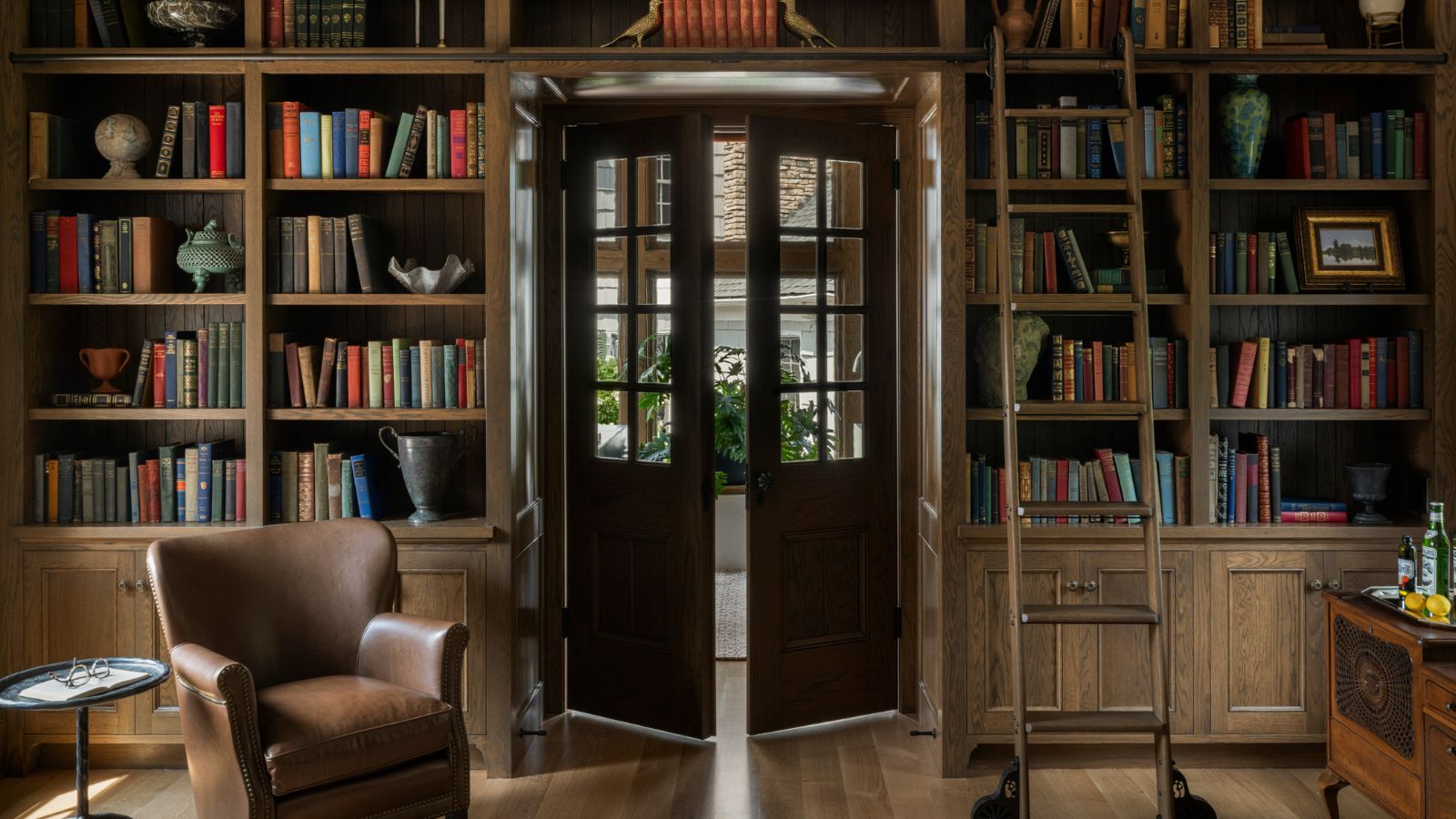
Design expertise in your inbox – from inspiring decorating ideas and beautiful celebrity homes to practical gardening advice and shopping round-ups.
You are now subscribed
Your newsletter sign-up was successful
Want to add more newsletters?

Twice a week
Homes&Gardens
The ultimate interior design resource from the world's leading experts - discover inspiring decorating ideas, color scheming know-how, garden inspiration and shopping expertise.

Once a week
In The Loop from Next In Design
Members of the Next in Design Circle will receive In the Loop, our weekly email filled with trade news, names to know and spotlight moments. Together we’re building a brighter design future.

Twice a week
Cucina
Whether you’re passionate about hosting exquisite dinners, experimenting with culinary trends, or perfecting your kitchen's design with timeless elegance and innovative functionality, this newsletter is here to inspire
The new owners of this suburban Minneapolis home were looking for a property in tune with modern living with access to the outdoors and a sense of retreat close to the city.
However, when they fell in love with this 100-year-old Tudor-revival style property, they realised they might need a little help to bring the house design up to date. They felt it was important to honor the history of the property while enlarging it and equipping it for a modern family lifestyle.
A close collaboration between interior designer Martha Dayton, and the team at PKA Architecture proved the perfect solution.
'The design team approached the remodel and addition of this historic house with a sense of respect, practicality, and delight,' says Ryan Fish of PKA. Take the tour to discover how the finished look balances these key attributes.
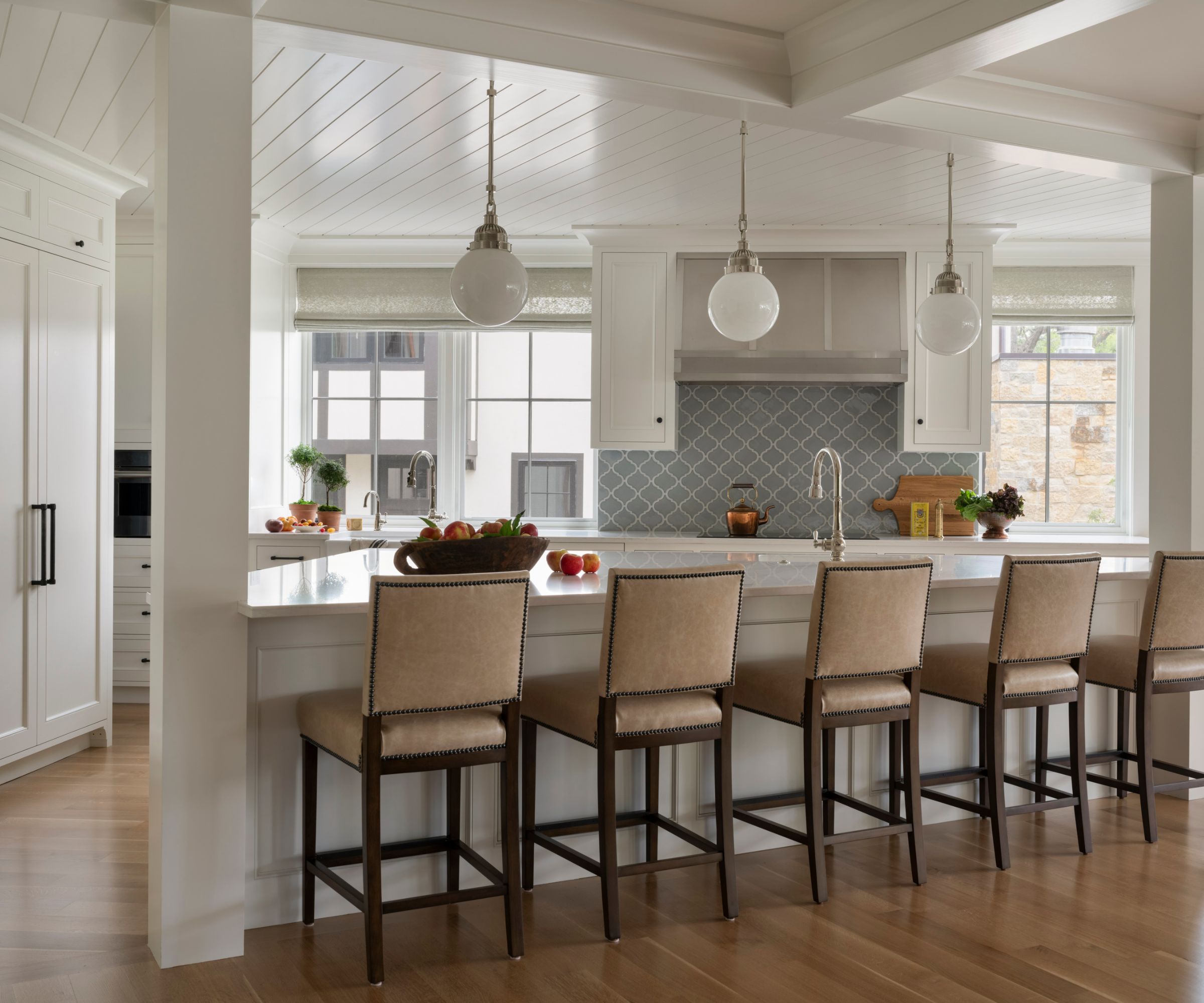
The new kitchen is housed in a large addition at the back of the house. Bright and spacious with white cabinets, the room is now oriented towards the creek, and the refreshing greenery that surrounds it. An unusual triangle-shaped kitchen island proved to be the best fit for the space. A smart backsplash of blue lantern-shaped tiles adds subtle color and pattern to the clean white space.
'The kitchen was the most difficult room for the entire design team. The angles posed a significant challenge with regard to kitchen workflow. However, after several iterations, we successfully created a literal kitchen triangle. Adding the coffered ceiling as well as the V groove helped to create critical historical details and well as defining spaces,' adds Ryan.
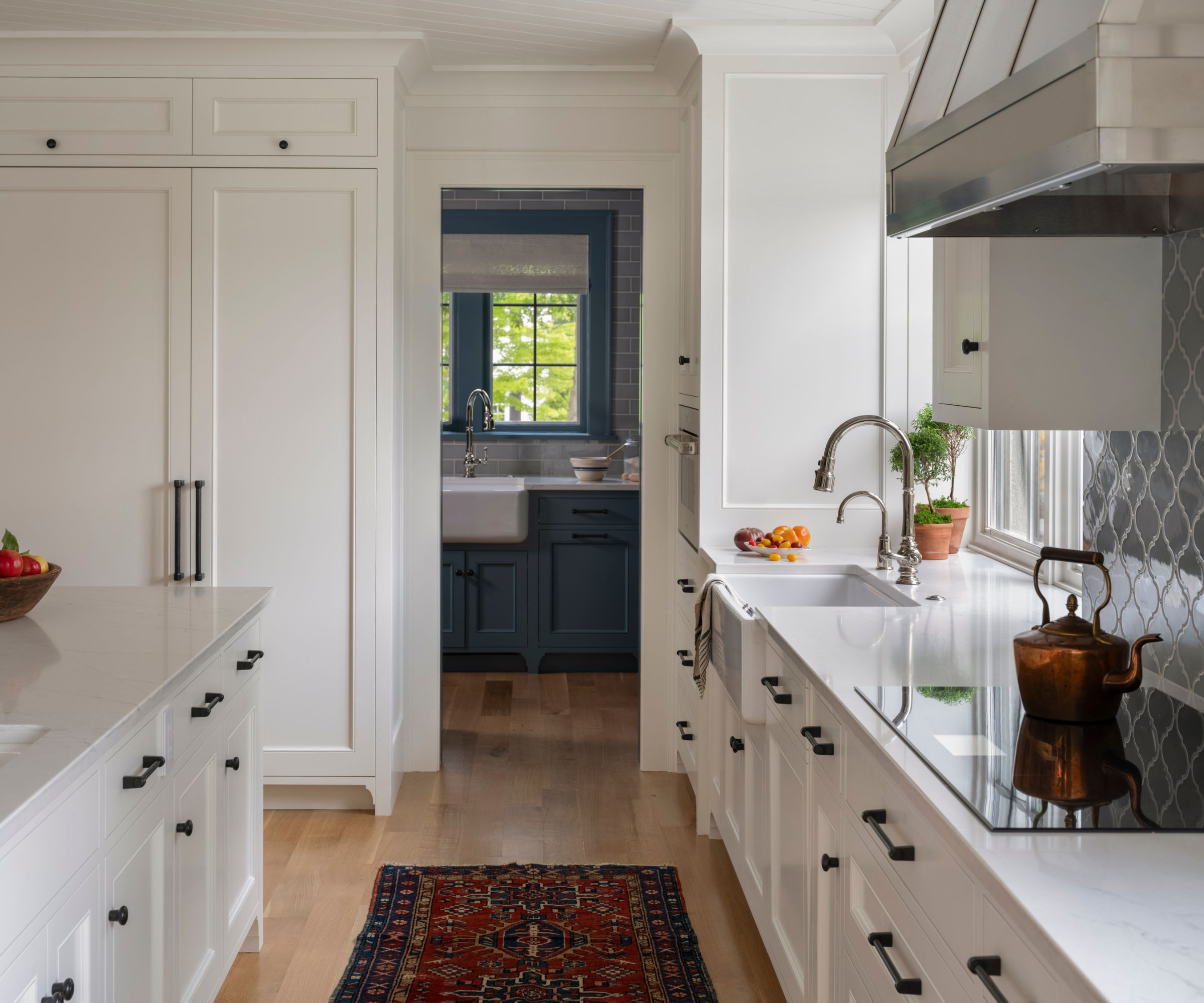
It's in this newly built part of the home that we get to appreciate just how expertly the architects and design team have blended old and new. White cabinetry and countertops give the main kitchen a contemporary feel, but look through to the butler's pantry, with its wooden cabinetry painted in Benjamin Moore Providence Blue 1636, and you'll see that this home has modern and traditional styles equally well covered.
Design expertise in your inbox – from inspiring decorating ideas and beautiful celebrity homes to practical gardening advice and shopping round-ups.
'Although the homeowners originally considered a more modern glass-box addition, they ultimately decided on a renovation that honored the existing home’s Tudor style and craftsmanship. That said, it’s not overly traditional; we definitely updated the design to better suit a modern family of six and the potential for live-in grandparents,' says Martha.
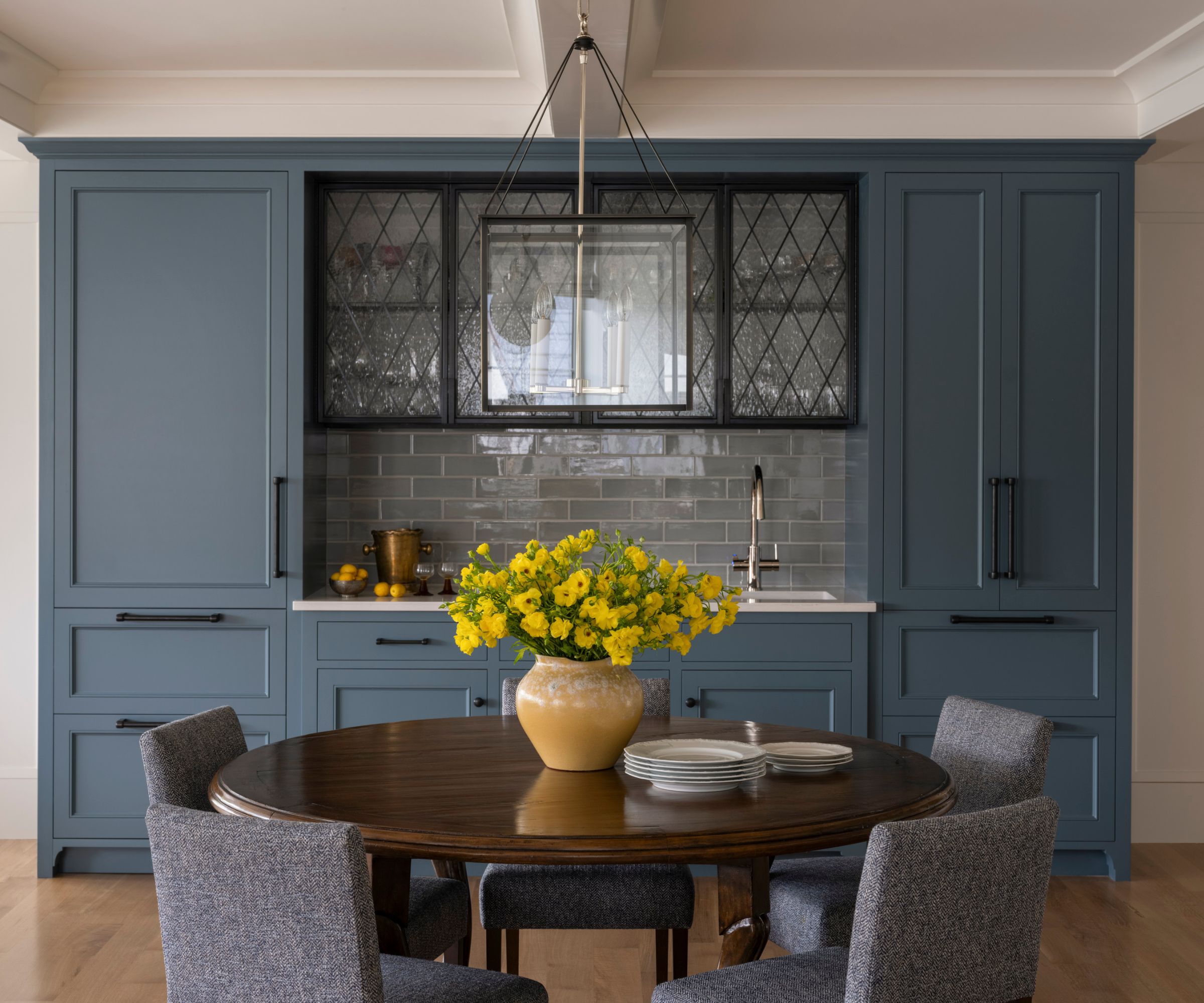
The home bar, part of the informal dining space in the open plan kitchen, picks up the same Benjamin Moore Providence Blue shade as used in the butler's pantry.
'We stayed very true to the house and its classic American style, but we were still able to have some fun. For example, the bar area features upper cabinets fronted with antique glass in a cross pattern that felt appropriate to the house,' says Martha.
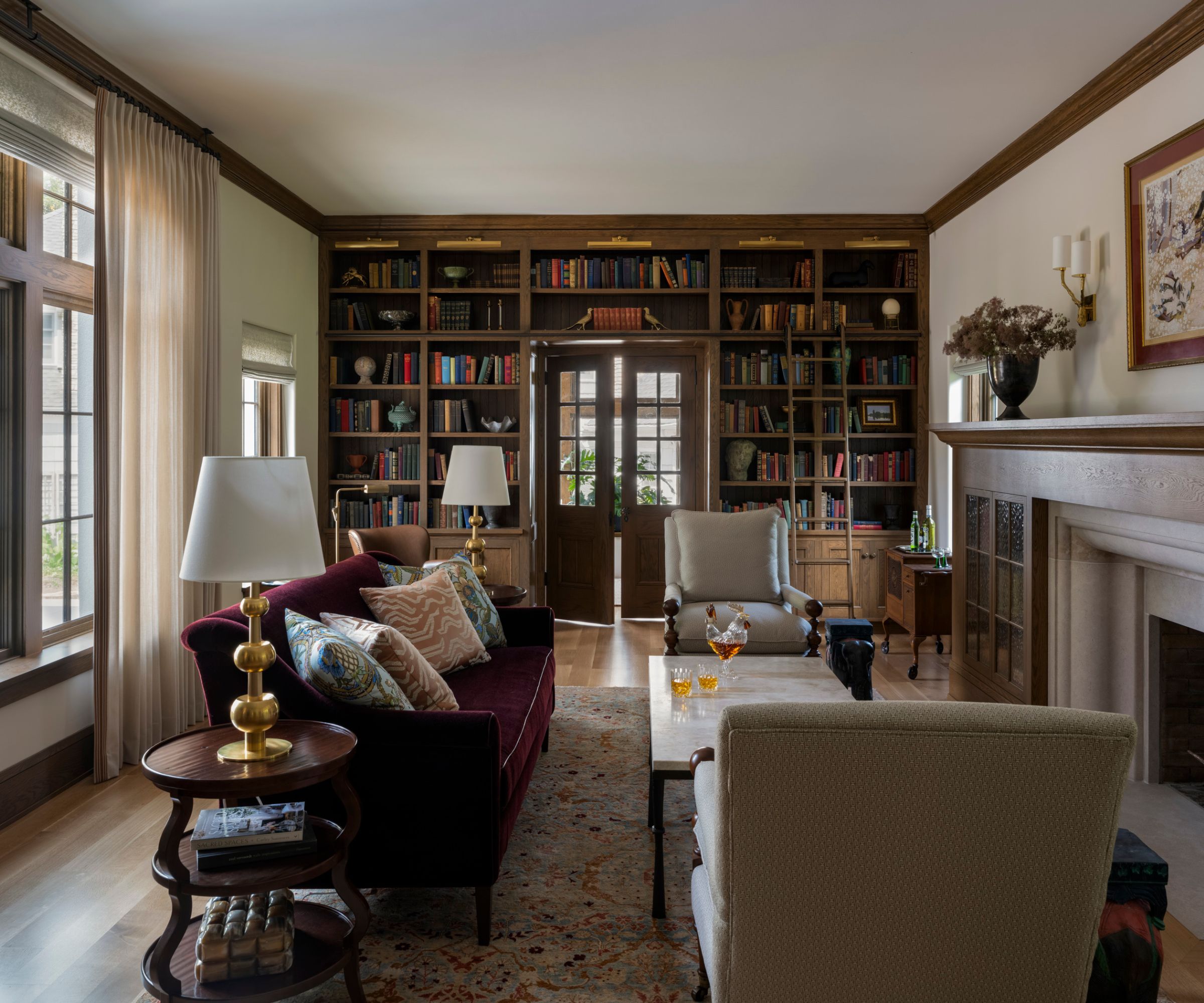
'The historic sunken living room at the front of the house is a favorite of the entire team,' says Ryan at PKA. 'It is one room that stayed completely authentic to its original form. The design team added a feature bookshelf wall and renewed and defined an existing fireplace and reading nook.'
We love the old-world charm of this home library/living room, with its wall of books, traditional club chairs, and all-around cozy feel.
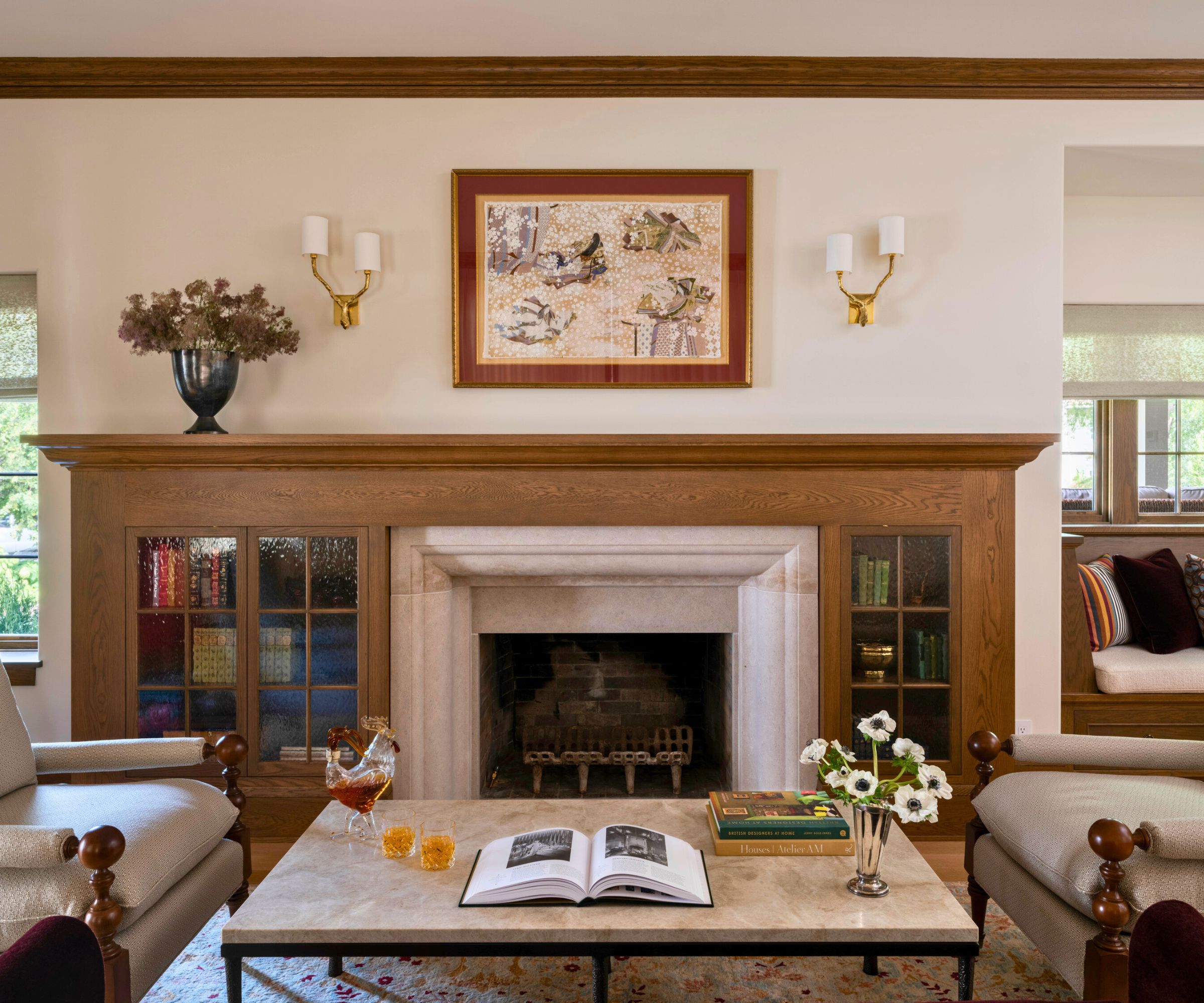
Although the architecture of this space remains as it was when the house was built in 1927, many of the traditional-style fittings, bookshelves included, are new additions, as interior designer Martha explains: 'We redid everything and updated the fireplace with new built-ins. We used materials that felt like they could have been original to the home. This room exudes coziness, and we tried to replicate that feeling throughout the home,' she says.
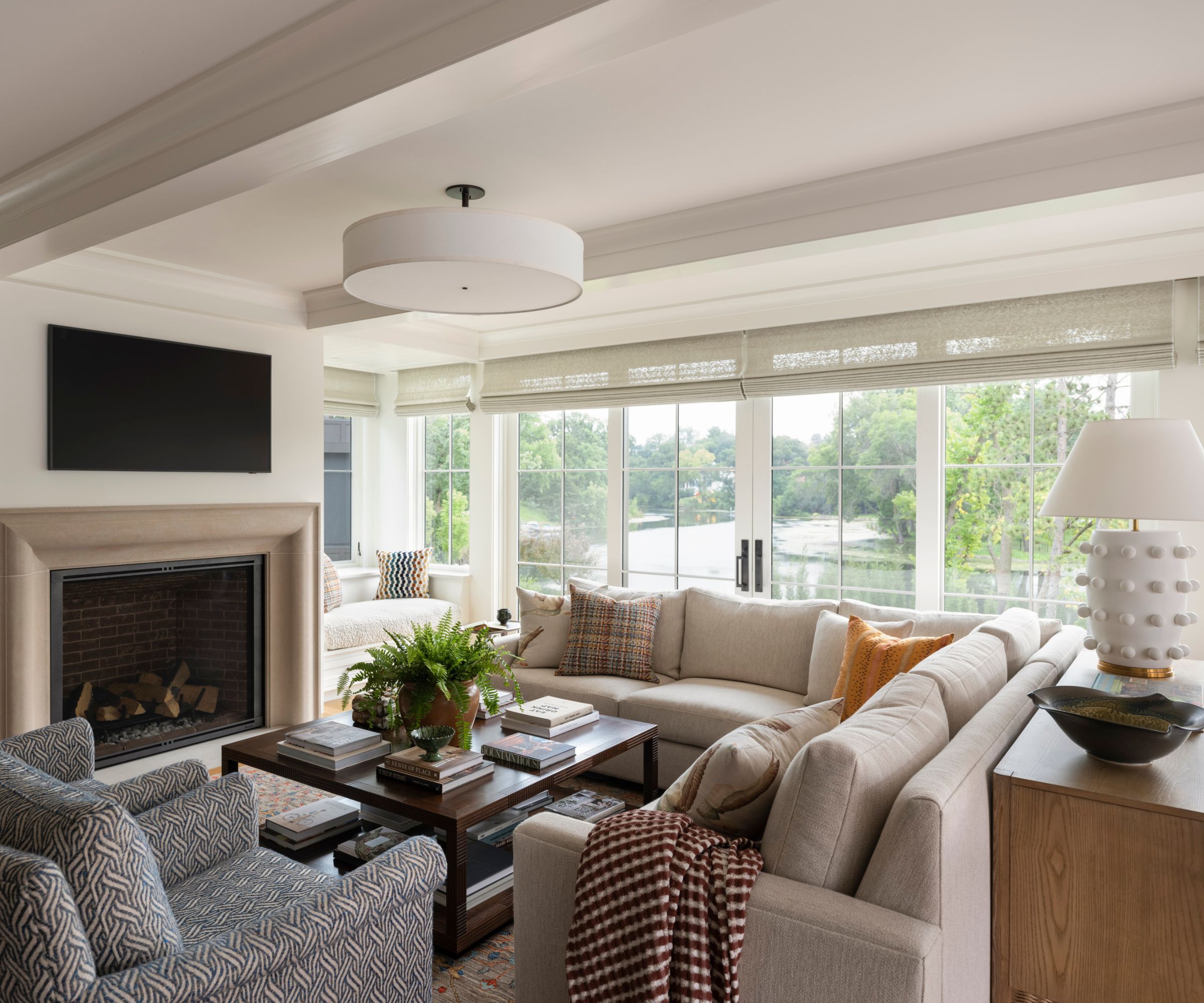
It's the family living room at the back of the house that gets the most use. Open plan to the kitchen and with its walls of glass, it gives this active family the perfect gathering spot, and easy access to the outdoor world.
'As you move through the house, the spaces expand and open to expansive views of the creek and prioritize the creation of cozy and collective moments throughout the house,' adds Ryan.
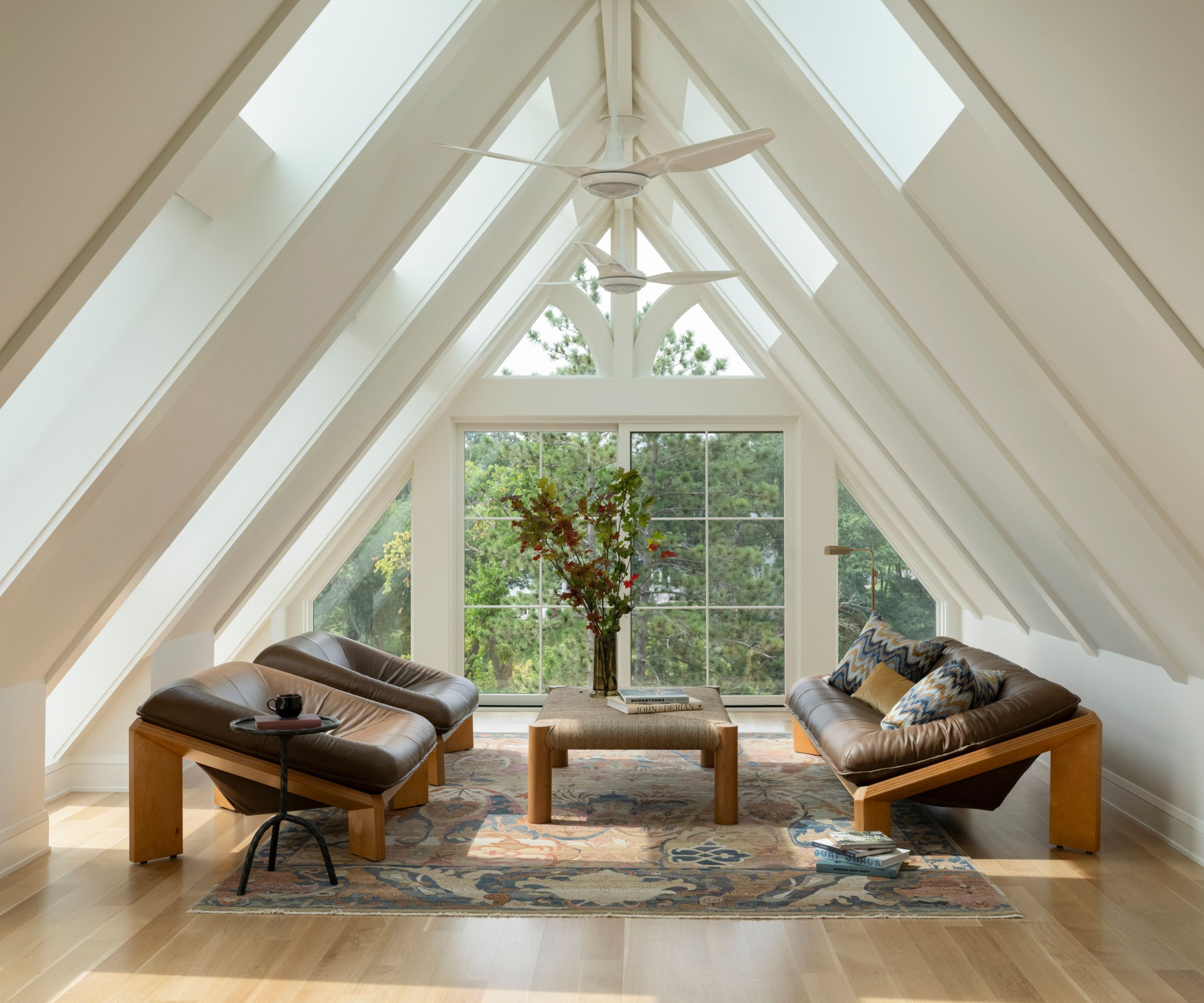
The architects and designers promised their remodel would include a sense of delight, and this light, bright room in the roof certainly ticks that box.
It's a space that stylishly and successfully combines the opposing concepts of airy and spacious with intimate and cozy. Natural, neutral furnishings – woven-top table, vintage rug, and leather sofa by Gerard van den Berg – and Benjamin Moore White Dove walls all play their part.
'This surprising and wonderful hangout space in the attic of the home is one of the design team's favorite spaces,' says Ryan. 'In the beginning of the design of the addition, this space was thought of as an additional covered exterior space. But as the design unfolded, it evolved and became a new dynamic family space that feels more like a tree house than an attic space because of the added roof windows and Juliet balcony.'
An indoor tree house? That's our kind of room.
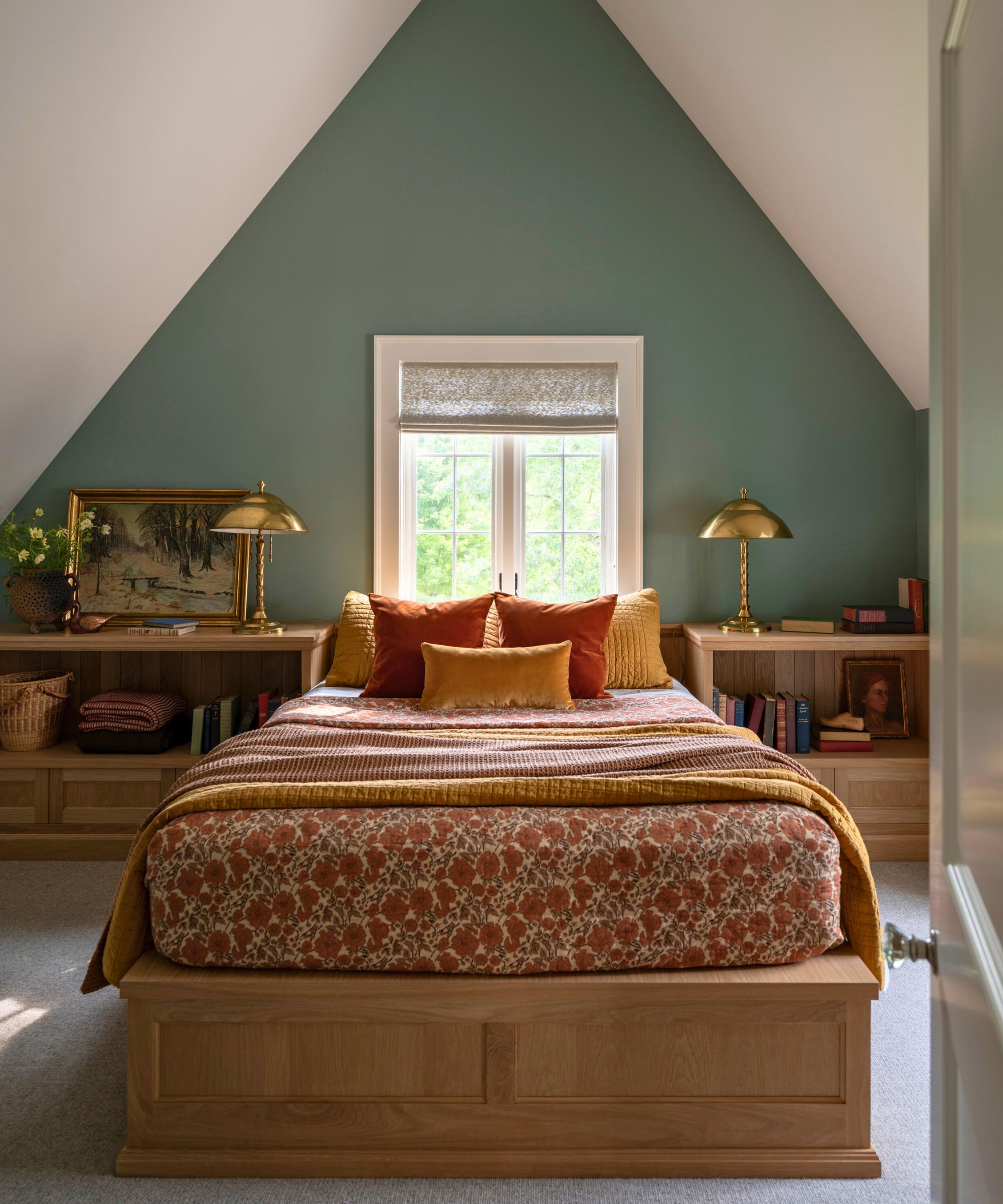
Also at the top of the house, this attractive and colorful attic bedroom is used as a guest room. Storage solutions abound here. There's a platform bed with drawers underneath, and built-in bookshelves have been fitted elsewhere in the room.
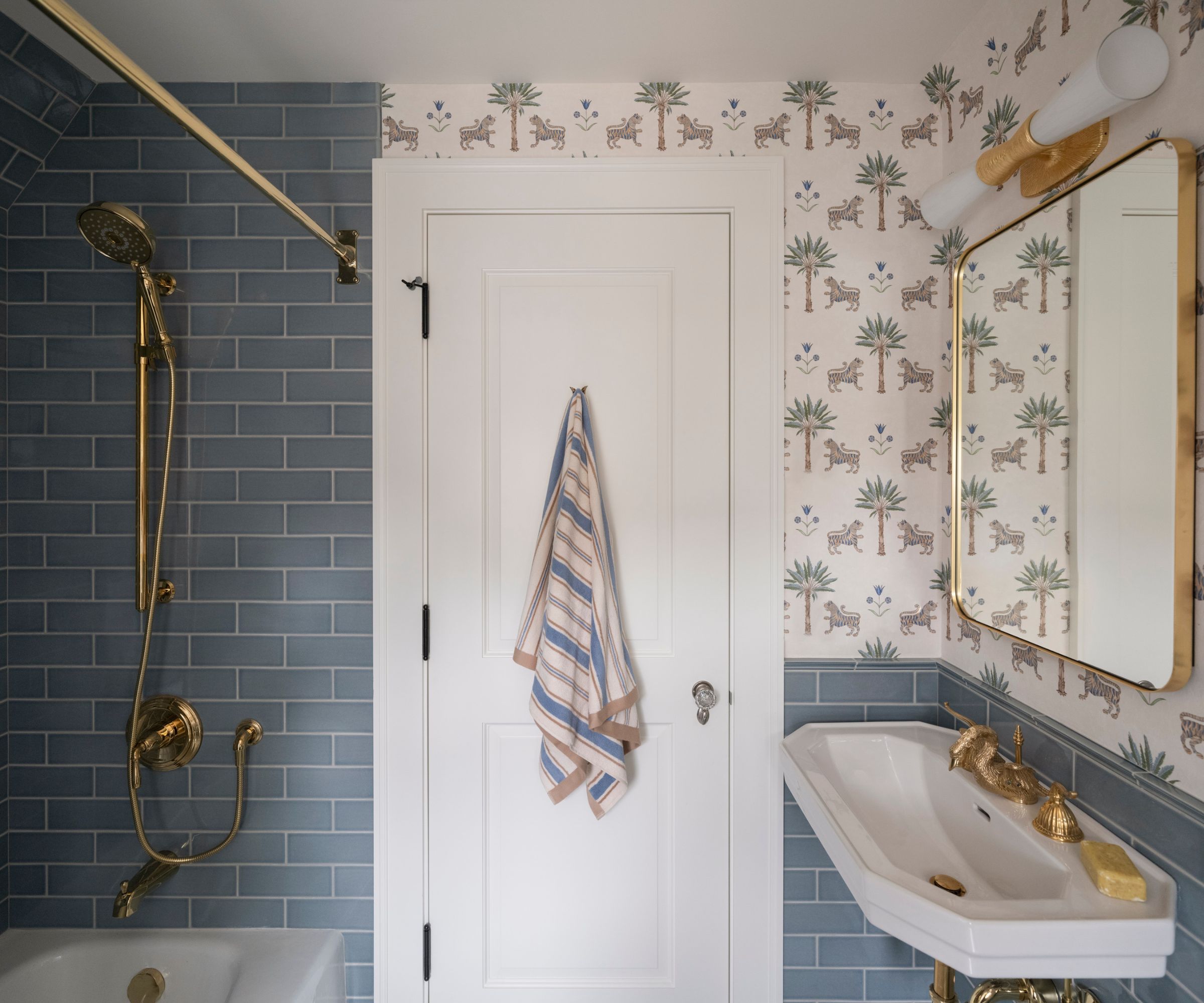
For this bathroom scheme, Martha chose an eye-catching wallpaper and complemented it with slate blue subway tiles and gold hardware. 'The clients were willing to trust us and go out on a limb with the wall coverings, which was fun,' she says.
For Martha, this small room sums up the design ethos throughout the home. 'It’s the kind of house that could have gone two ways,' she explains. 'Sure, you’re renovating for the year 2024 or 2025, and you want it to be fresh and filled with modern amenities. But that can go really wrong if you lose the character and spirit of a house that, in this case, was built in the 1920s. So what we did was give this family a home with everything they want for the future, but that still honors the bones and beauty of the home’s past.'
Shop the look
Architecture: PKA Architecture
Interior Design: Martha Dayton
Photography: Taylor Hall O’Brien
Karen sources beautiful homes to feature on the Homes & Gardens website. She loves visiting historic houses in particular and working with photographers to capture all shapes and sizes of properties. Karen began her career as a sub-editor at Hi-Fi News and Record Review magazine. Her move to women’s magazines came soon after, in the shape of Living magazine, which covered cookery, fashion, beauty, homes and gardening. From Living Karen moved to Ideal Home magazine, where as deputy chief sub, then chief sub, she started to really take an interest in properties, architecture, interior design and gardening.
