Breathing new life into an old home – this redesign blends original Victorian details with modern comforts
The sensitive updates to this Victorian home have refreshed its look without compromising on heritage charm

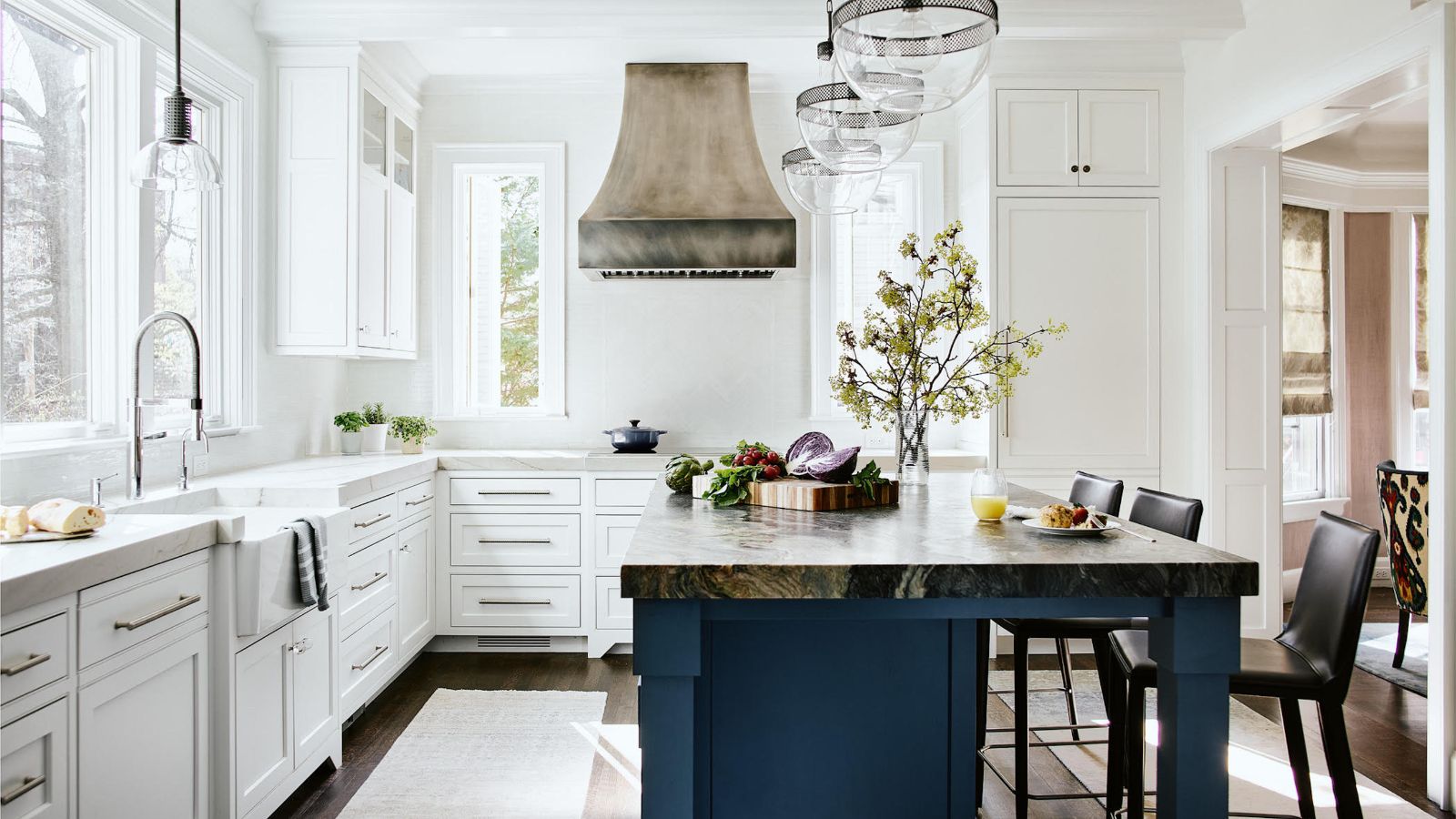
The renovation of this family home in Brookline, MA, was all about finding the right balance.
The 1905-built Victorian home already had plenty of period charm – all part of the original house design – but its new owners wanted to add in a few key user-friendly details that you'd be more likely to find in a newly built home.
How to update a heritage property without sacrificing its character and meaningful details: that was the challenge for this renovation. To ensure they came up with the right solution the owners enlisted the help of Vani Sayeed Studios.
'This project spoke to our design hearts with the encouragement to create a masterful blend and bring something fresh to the table,' says principal Vani Sayeed, who describes how she gave the historic home a new lease of life, all the while being mindful of its unique character.
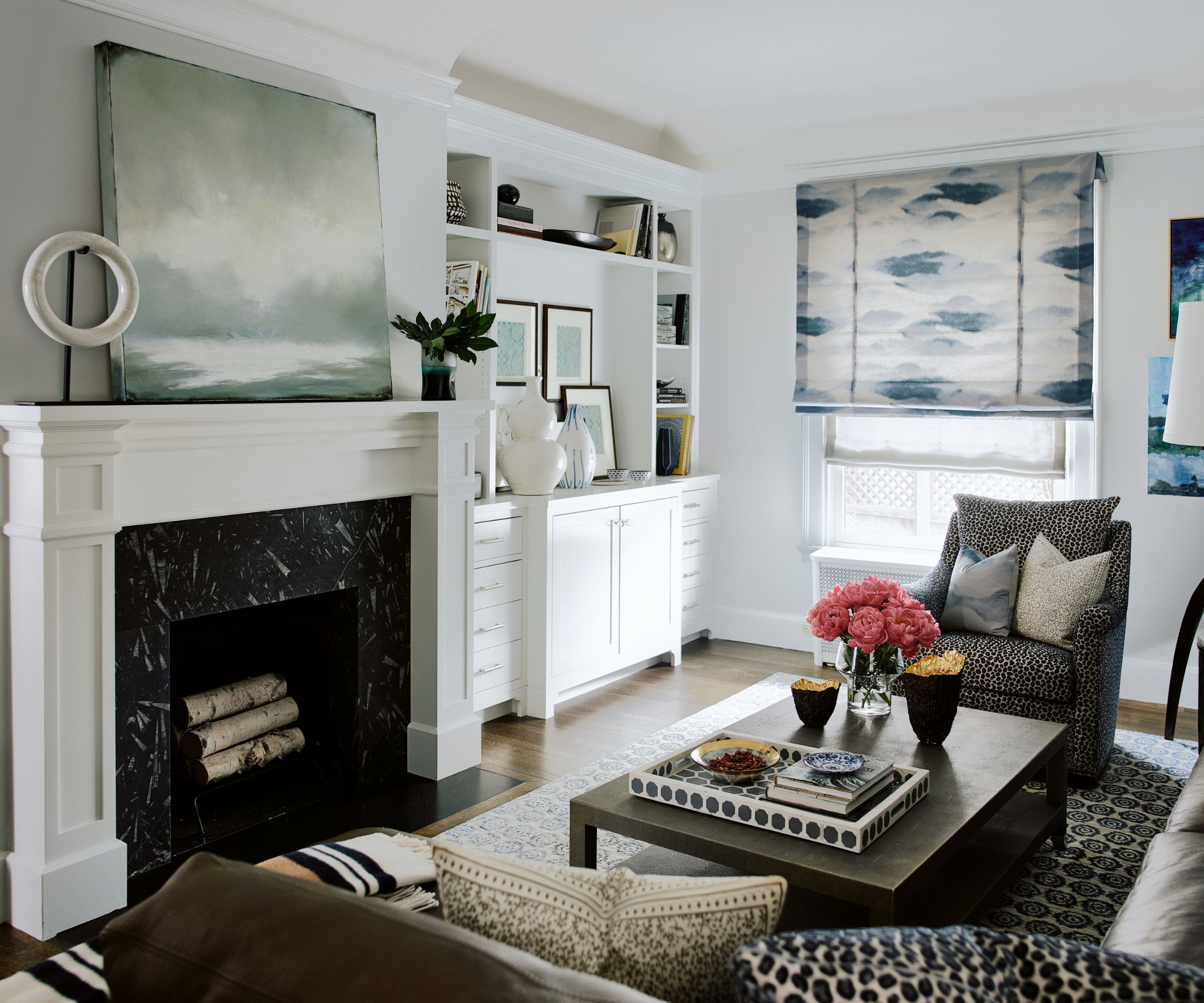
'The goal was to first update the interior architecture by moving a few walls, restoring some of the original architectural details and adding important design elements to elevate and make all spaces not only functional but beautiful and inviting,' says designer Vani Sayeed. 'The client wanted an updated space that had the charm and architectural details of a bygone era but with all the bells and whistles and comforts of a modern home.'
The renovation kept the basic layout of a classic Victorian home as the homeowner was drawn to more private areas to entertain, such as a formal dining room, separate kitchen and this cozy parlor living room.
The Roman shades fabric is Sacho Clouds from TM Interiors, with a coffee table from Restoration Hardware, and wall sconces from Urban Electric. The artworks are from the owners' existing Collection, with some from Vani Sayeed.
Design expertise in your inbox – from inspiring decorating ideas and beautiful celebrity homes to practical gardening advice and shopping round-ups.
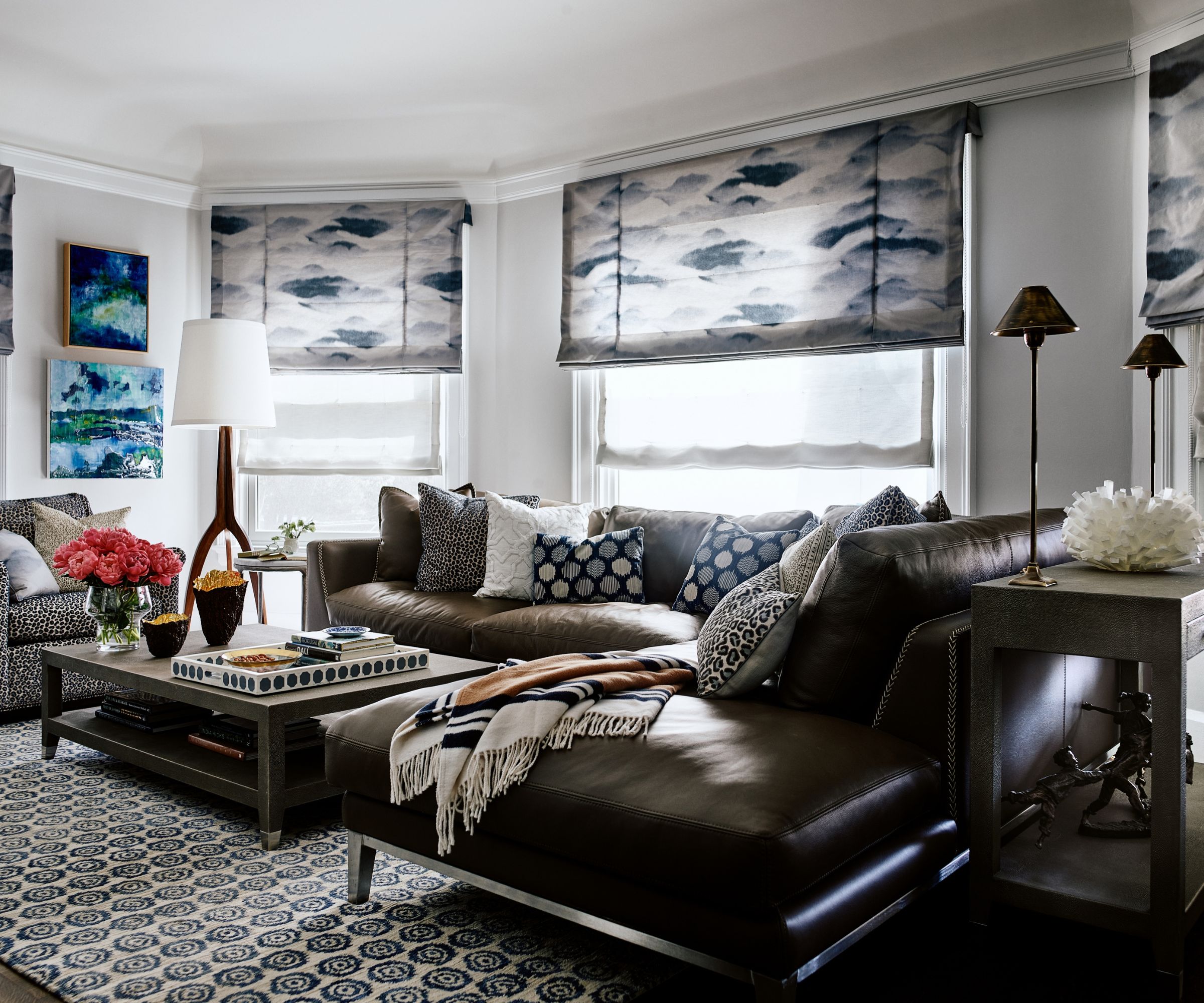
'This project was a collaboration between client and designer based on a mutual love of classic New England architecture, the ethereal beauty of the California coastline and the grand Rocky Mountains of Colorado,' explains Vani Sayeed. 'With this in mind as the inspiration we aspired to create spaces that reflected the calming rejuvenating quality found in nature.'
This comfortable space includes a custom rug from Vani Sayeed's Global Chic Collection, with the designer selecting the perfect area rug size for the living room.

Vani Sayeed Studios is an award-winning multi-discipline design firm. Vani Sayeed is the firm’s principal; well known for her globally inspired and beautifully layered spaces. She was awarded Interior Designer of the Year 2023 by IFDA, New England. Her inspiration comes from a worldly well-travelled and creative perspective. She is informed by a diverse sensibility of design, art and architecture. The ethos of the studio is to honor classical traditions, while embracing novelty and innovation.
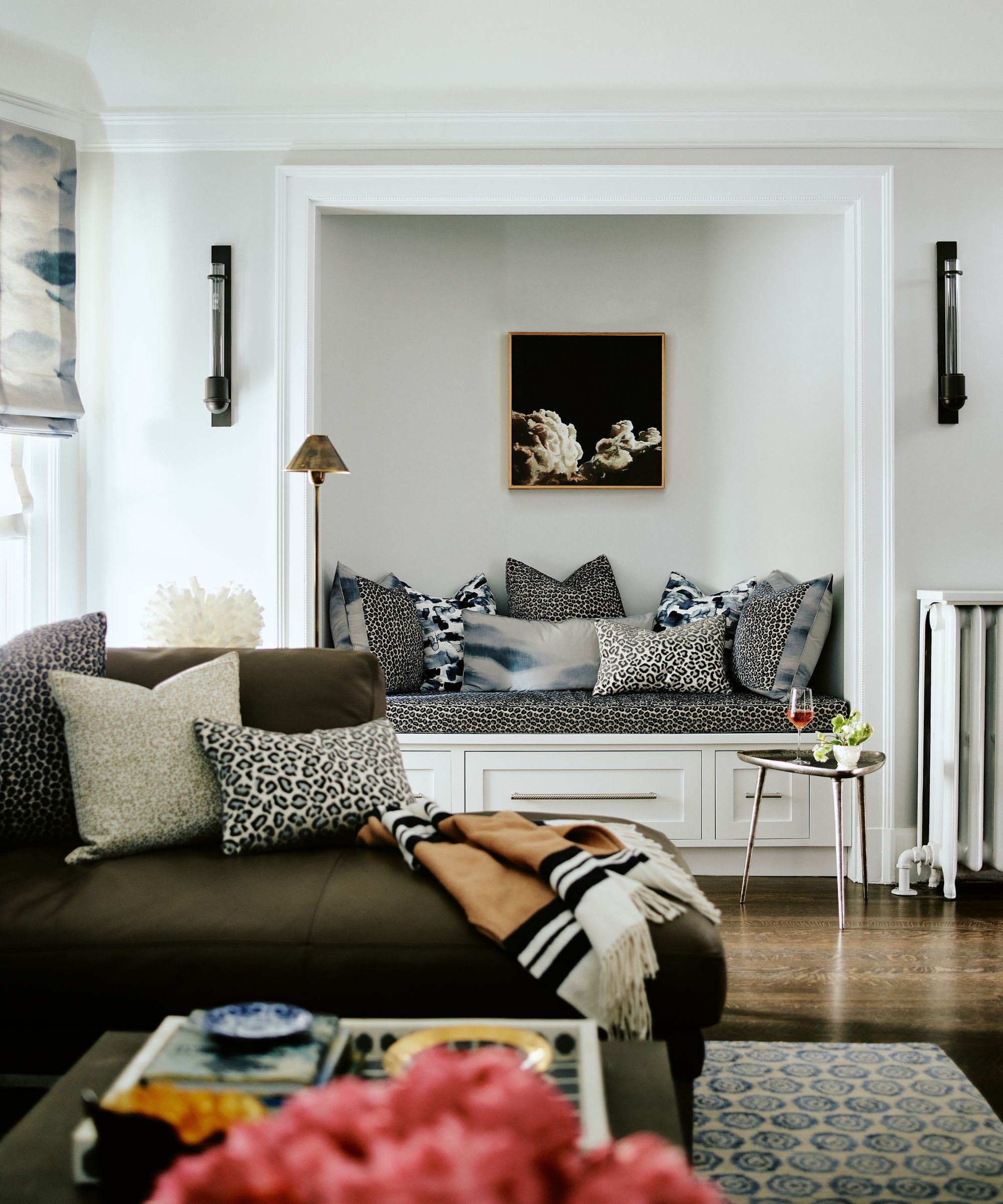
While the furnishings and furniture are contemporary, the bones of the house clearly reference the property's Victorian origins. Details such as the striking bay windows and smart architectural moldings truly ground the home and ensure it keeps its character, even though it has been updated to make for a more comfortable family life. Tucked into an original alcove, this stylish banquette seating idea enhances and makes good use of the Victorian architecture.
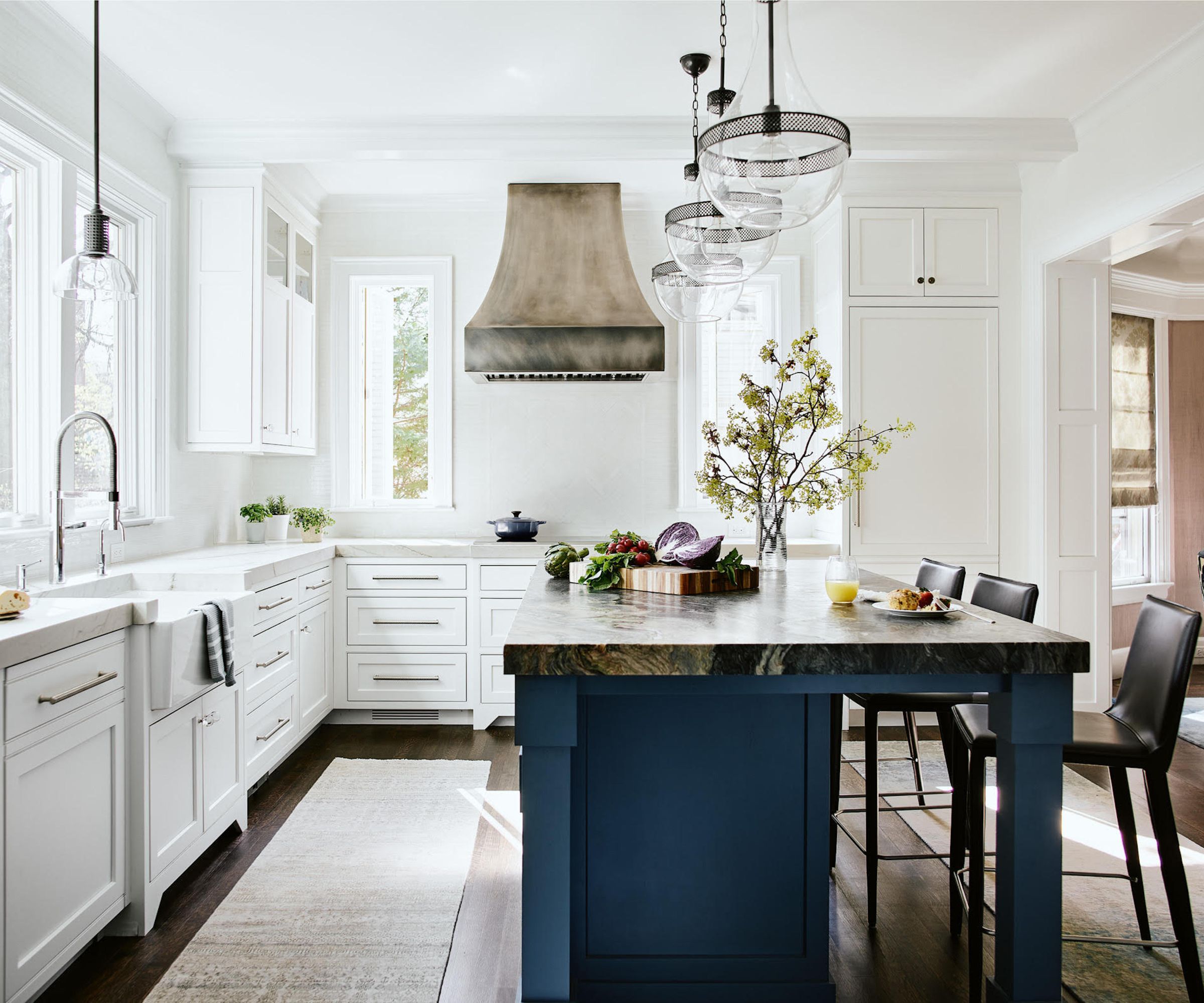
'The kitchen was completely gutted down to studs and redesigned to create a larger footprint, along with new windows, cabinets and state-of-the-art appliances,' says Vani. Kitchen ideas are light and bright with white cabinetry and a dark blue custom-built island providing a good contrast with the white units.
The cabinets are from Signature, the countertops are white quartzite in a leather finish and the island is in the dramatic quartzite explosion blue leathered 2.5” mitered edge
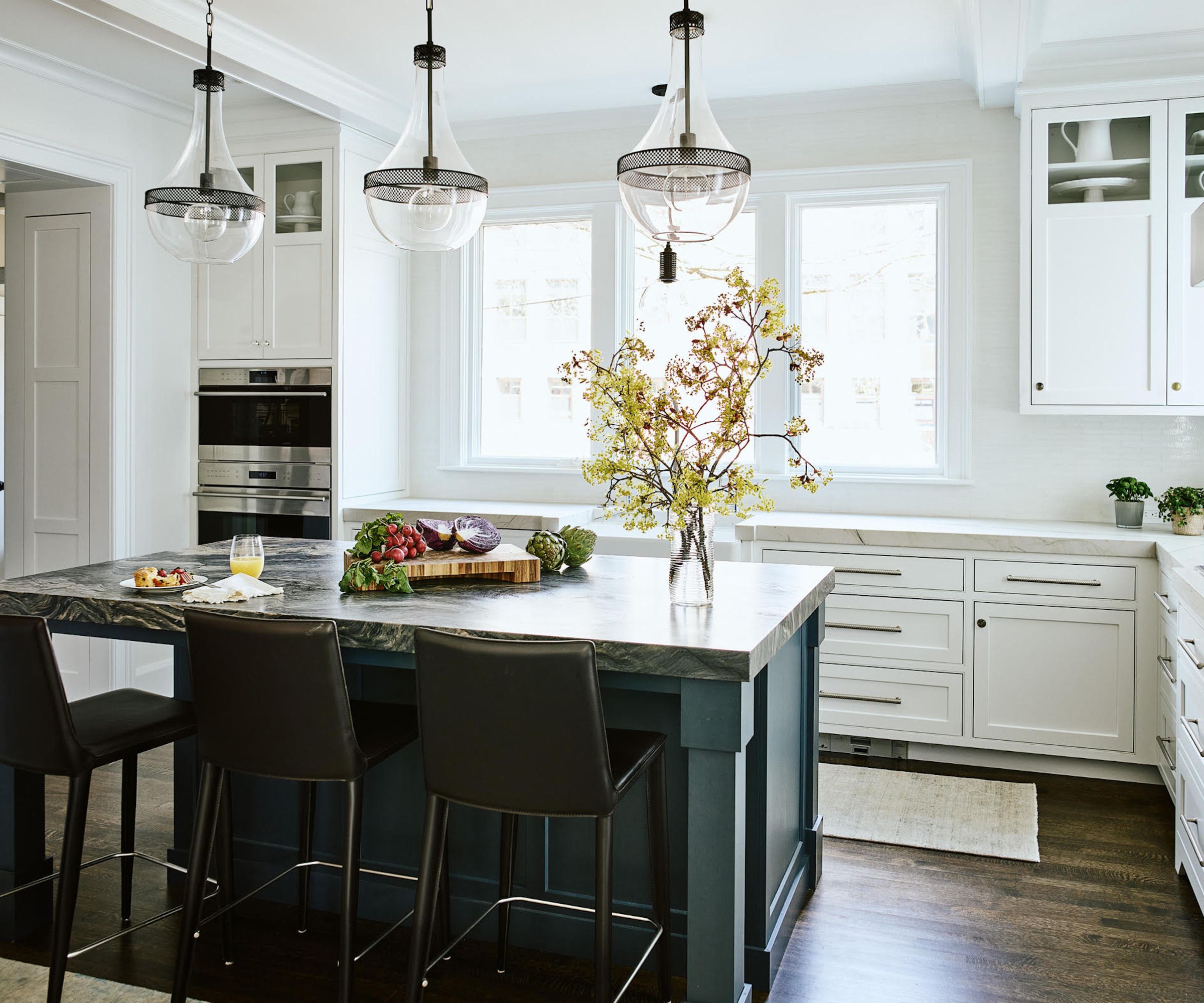
Kitchen lighting ideas were at the heart of Vani's redesigned kitchen, with the trio of contemporary pendant lights above the counter becoming a new focal point.
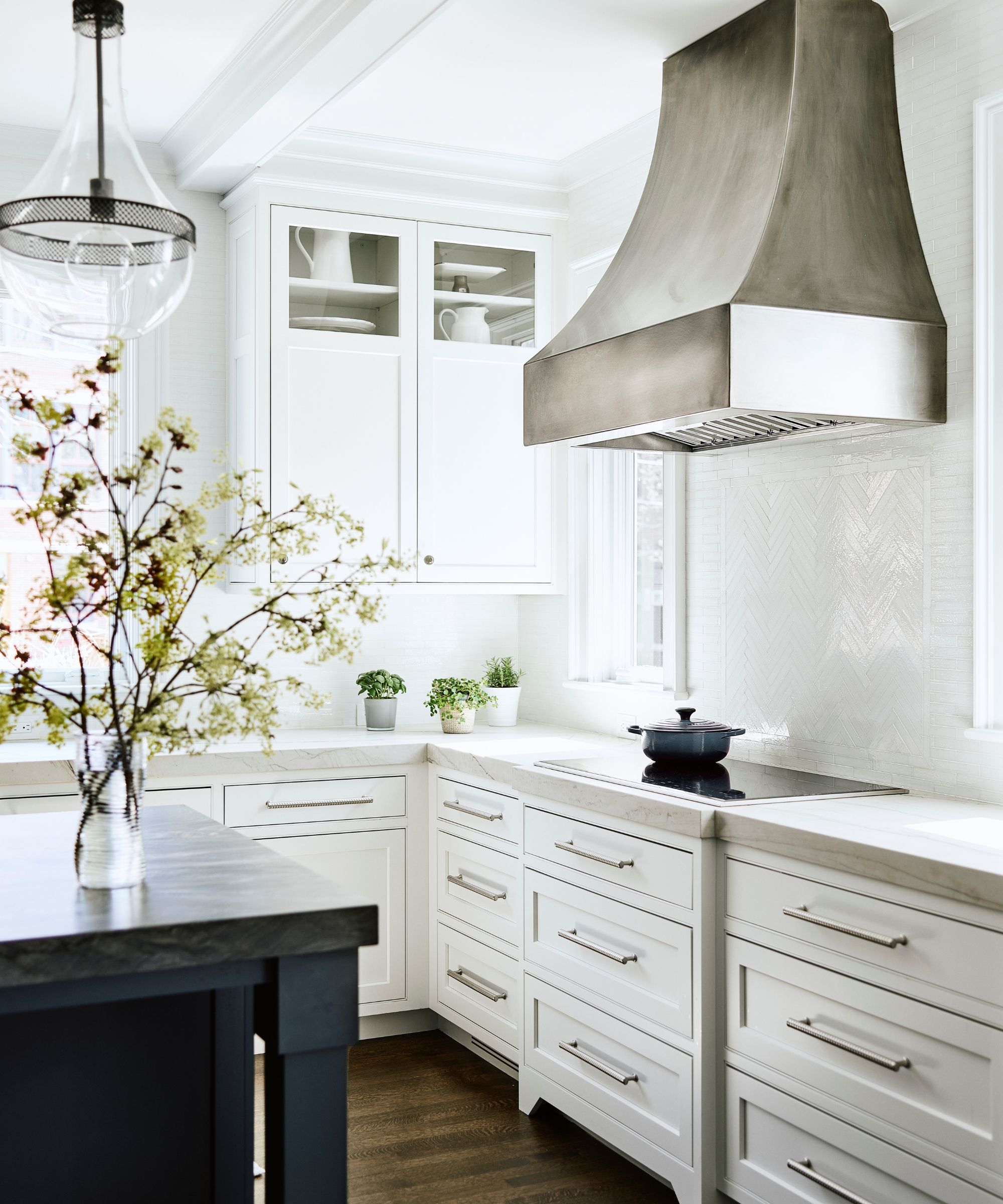
Coming up with the right extractor hood ideas for the redesigned kitchen took some thinking. Vani knew there should be a second element of contrast with the white cabinetry, besides the dark marble-topped island, and the custom stainless steel hood in a more traditional style proved to be the perfect choice, inspired by a Henry Moore sculpture, says Vani.
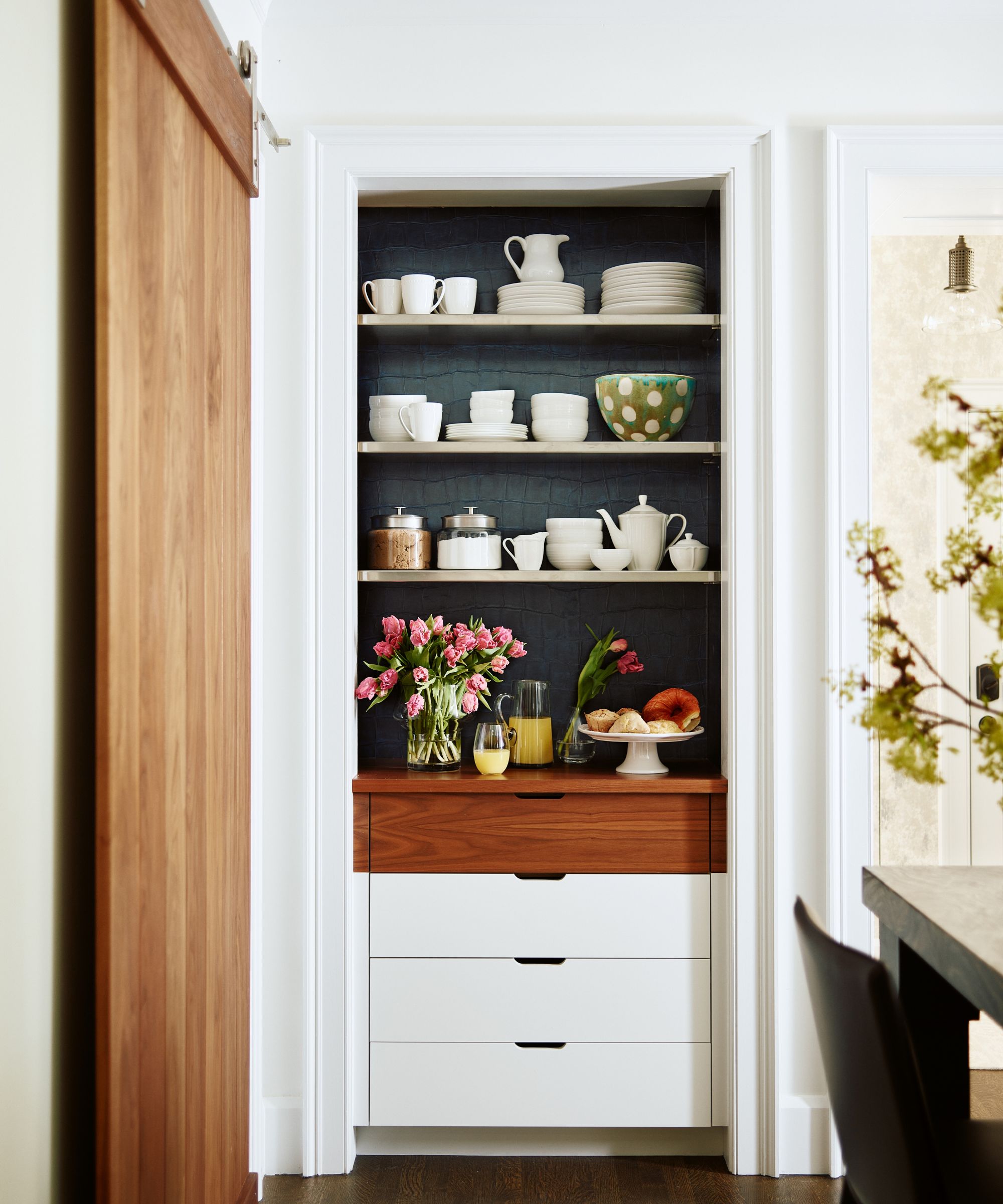
'These old houses are full of surprises,' says Vani, 'but the one thing that actually turned into a major plus is the breakfast nook in the kitchen. It was carved out of a found space during our demolition of the old kitchen. Instead of boarding it back up, we realigned some of the structure and utilized this valuable real estate by incorporating it into a spot for breakfast with hidden LED lighting.'
Anyone looking for alcove shelving ideas will surely be inspired by this treatment. 'We covered the niche in a cool blue crocodile pattern wall covering from Elitis, adding stainless steel open shelves and gorgeous oak details,' adds Vani.
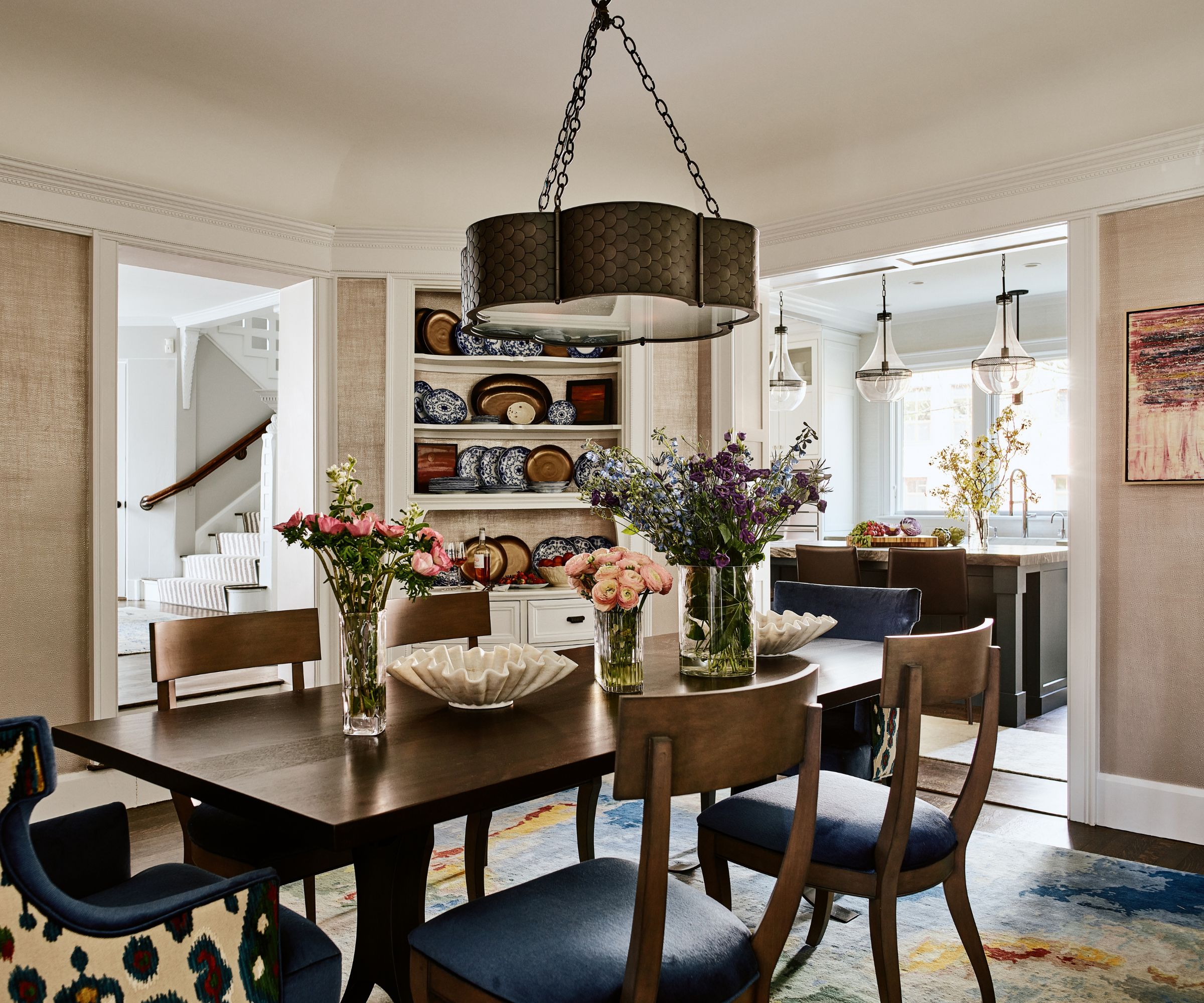
Although the owner was keen to embrace separate and formal dining room ideas, this space sits at the heart of the home, with enlarged doorways through to the kitchen and foyer. The central position adds to the impression that you are in an intimate, cozy space – the perfect setting for good mealtime conversations.
'We love this dining room with walls covered in Elitis Luminescent Isis. The gold hammered effect of the wall covering makes your skin glow!' says designer Vani.
Furniture includes a custom-designed dining table with a steel base and mahogany top, flanked by chairs from Dowel Furniture. The jewel pieces are the host and hostess chairs by Jamie Stern in two different fabrics. The backs are a bold Schumacher Tabriz, the inside fabric is Perennials' Classy design. The area rug is the Summer Day Walk, from Vani Sayeed's Global Chic Collection, the chandelier is from Urban Electric.
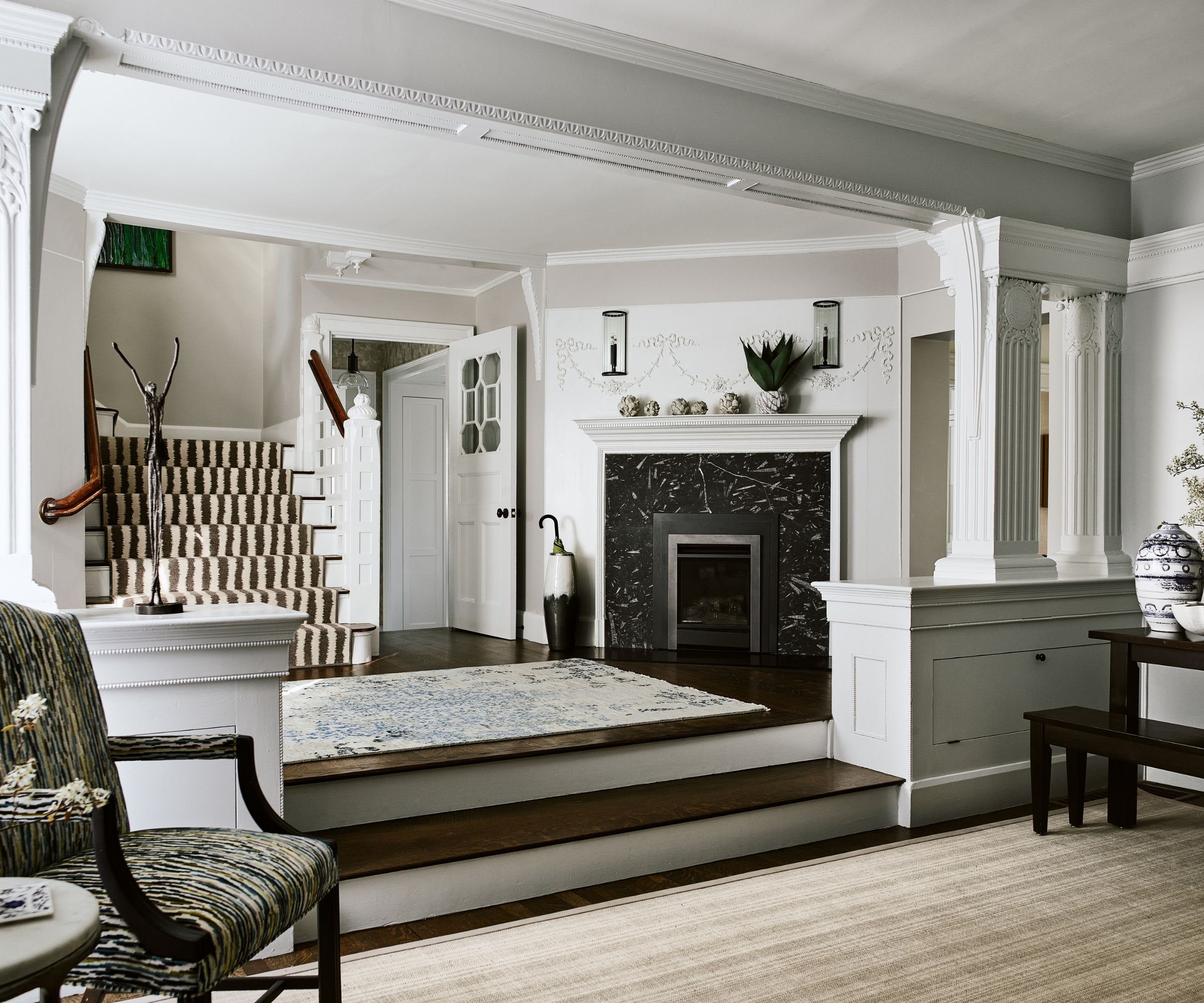
Making a big impact as you walk in the front door is the imposing but welcoming entryway. 'The two-level foyer has beautiful architectural woodwork that has been restored to its original beauty. The lighting is Urban Electric, the fireplace has been updated with a gas insert and beautiful Fossil Black Quartzite surround,' says Vani.
Staircase ideas took shape around a dramatic wool runner from Merida Rugs, which provides a great foundation to the bold art on the wall.
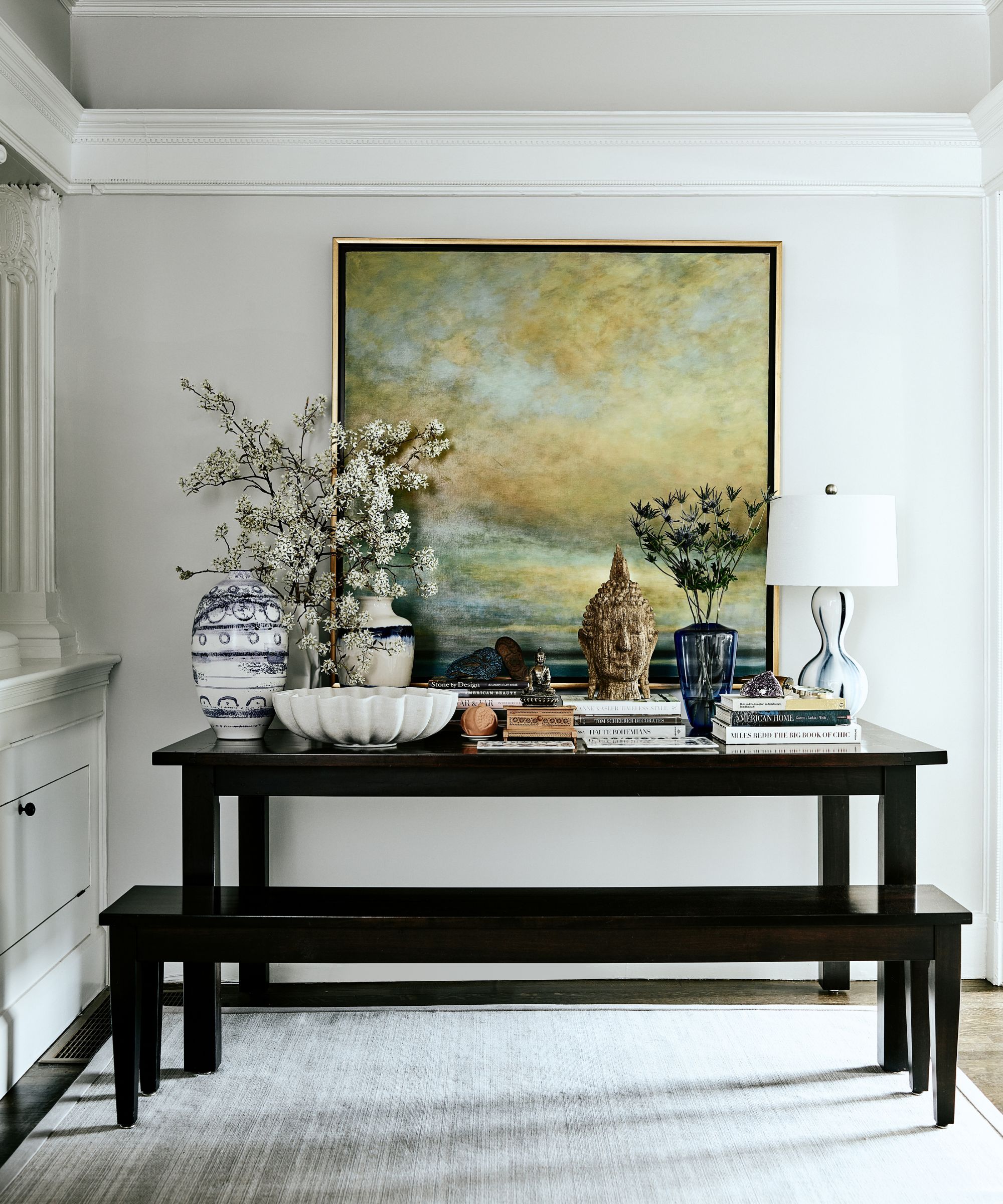
On the hallway's lower level, this corner creates an appealing display moment with a dark wood table and bench grounding a fine landscape painting and a collection of treasured ceramics. Having the luxury of space and quirky alcoves to create interesting displays like this is something that older character homes do well.
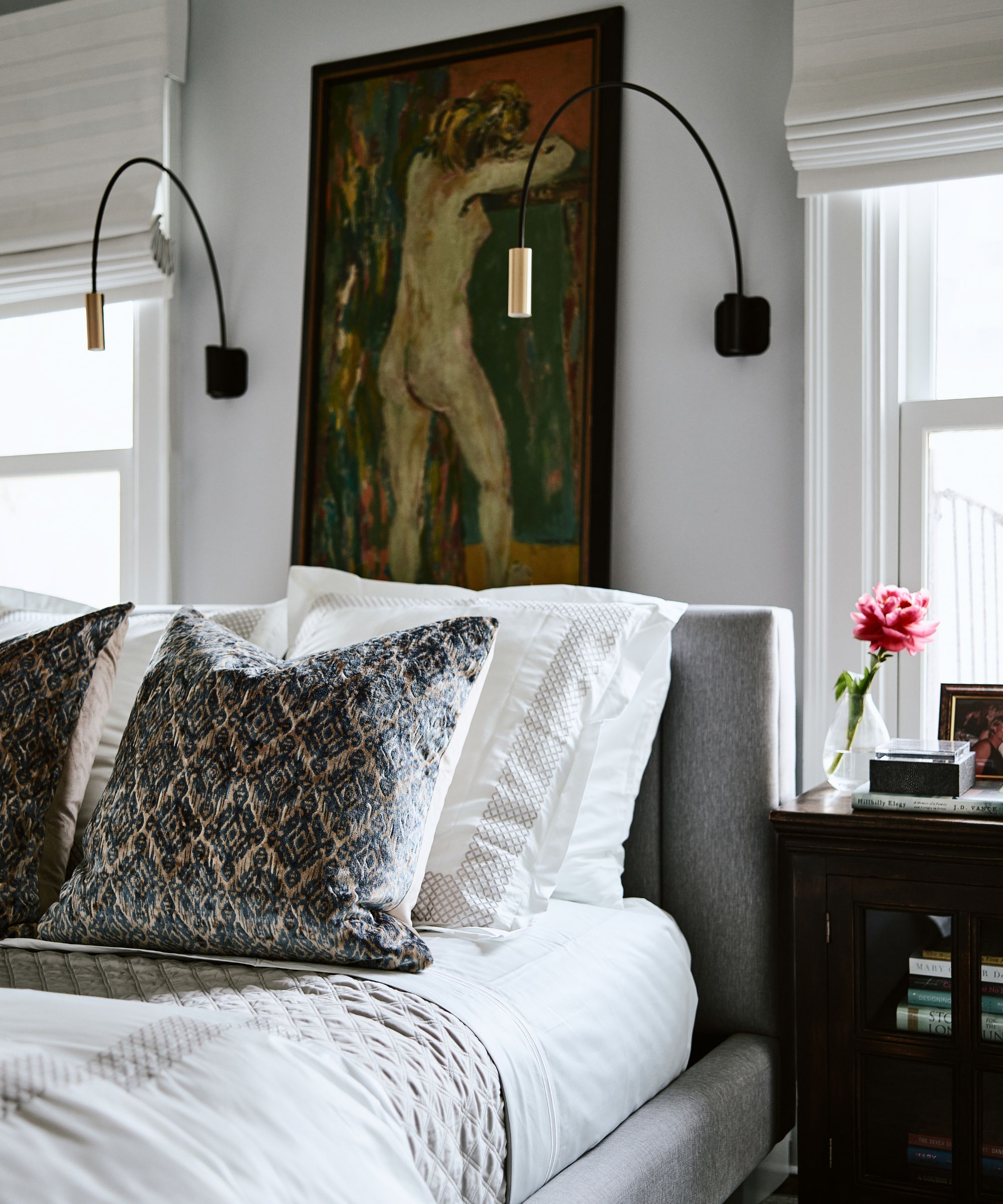
The window treatments in this calm bedroom are made in Clodagh, a simple fabric from Perennials, the bed is Room & Board flanked on either side by wall sconces from Estiluz, with a beautiful nude painting from the owner's collection.
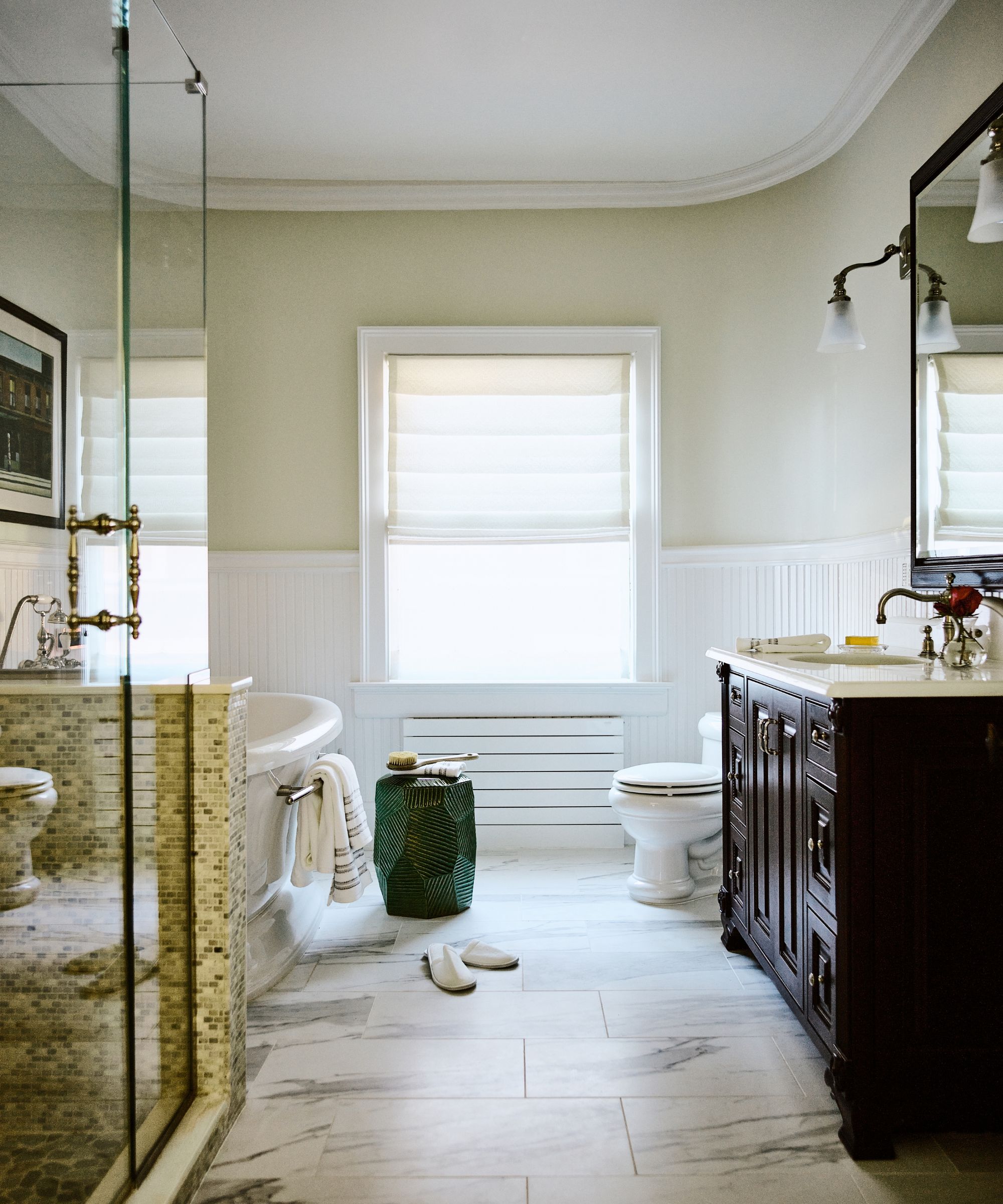
The primary bathroom is spacious with a shower and separate soaking tub. Bathroom ideas include shower walls covered in a green marble mosaic and the floor is a 12“x24“ faux marble porcelain tile from Porcelanosa. The roll-top bath and dark wood vanity reference the home's original 19th-century style.
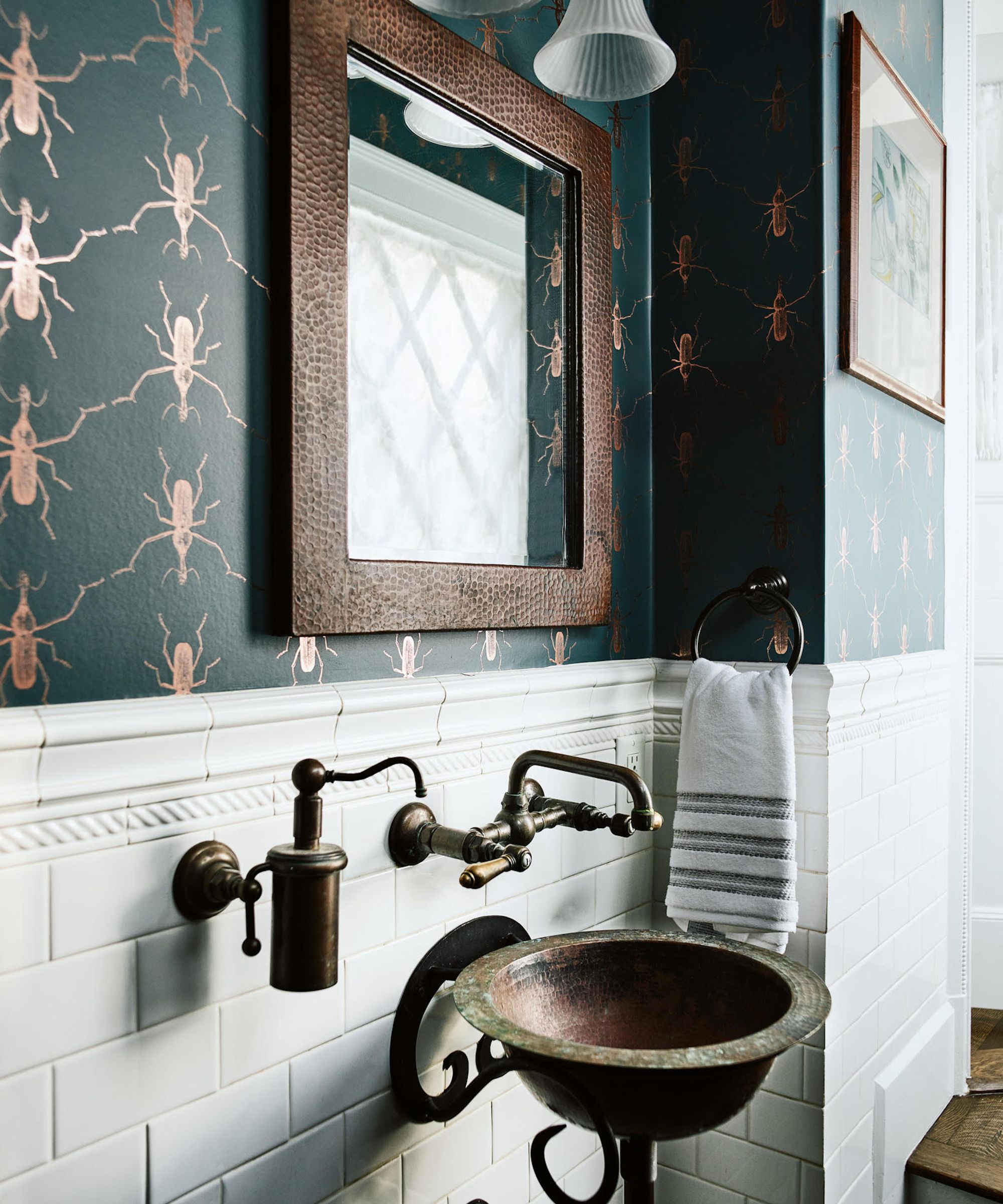
Powder room ideas bring a playful twist to the guest facilities. The quirky Buggie Atomic 29 wallcovering by Abnormals Anonymous lends a fun element to the walls, with custom-made copper plumbing adding the luxurious finishing touches.
It's the thoughtful details in this historic home's redesign that so successfully bridge the gap between period charm and modern-day comforts. New items are designed to blend with original features, bringing a fresh perspective and new life to this old home.
Interior design: Vani Sayeed Studios
Photography: Jared Kuzia
Karen sources beautiful homes to feature on the Homes & Gardens website. She loves visiting historic houses in particular and working with photographers to capture all shapes and sizes of properties. Karen began her career as a sub-editor at Hi-Fi News and Record Review magazine. Her move to women’s magazines came soon after, in the shape of Living magazine, which covered cookery, fashion, beauty, homes and gardening. From Living Karen moved to Ideal Home magazine, where as deputy chief sub, then chief sub, she started to really take an interest in properties, architecture, interior design and gardening.
