Stepping out of the comfort zone paid off for the owners of this Georgian home
A major renovation and bold interior choices breathed new life into this historic English country home

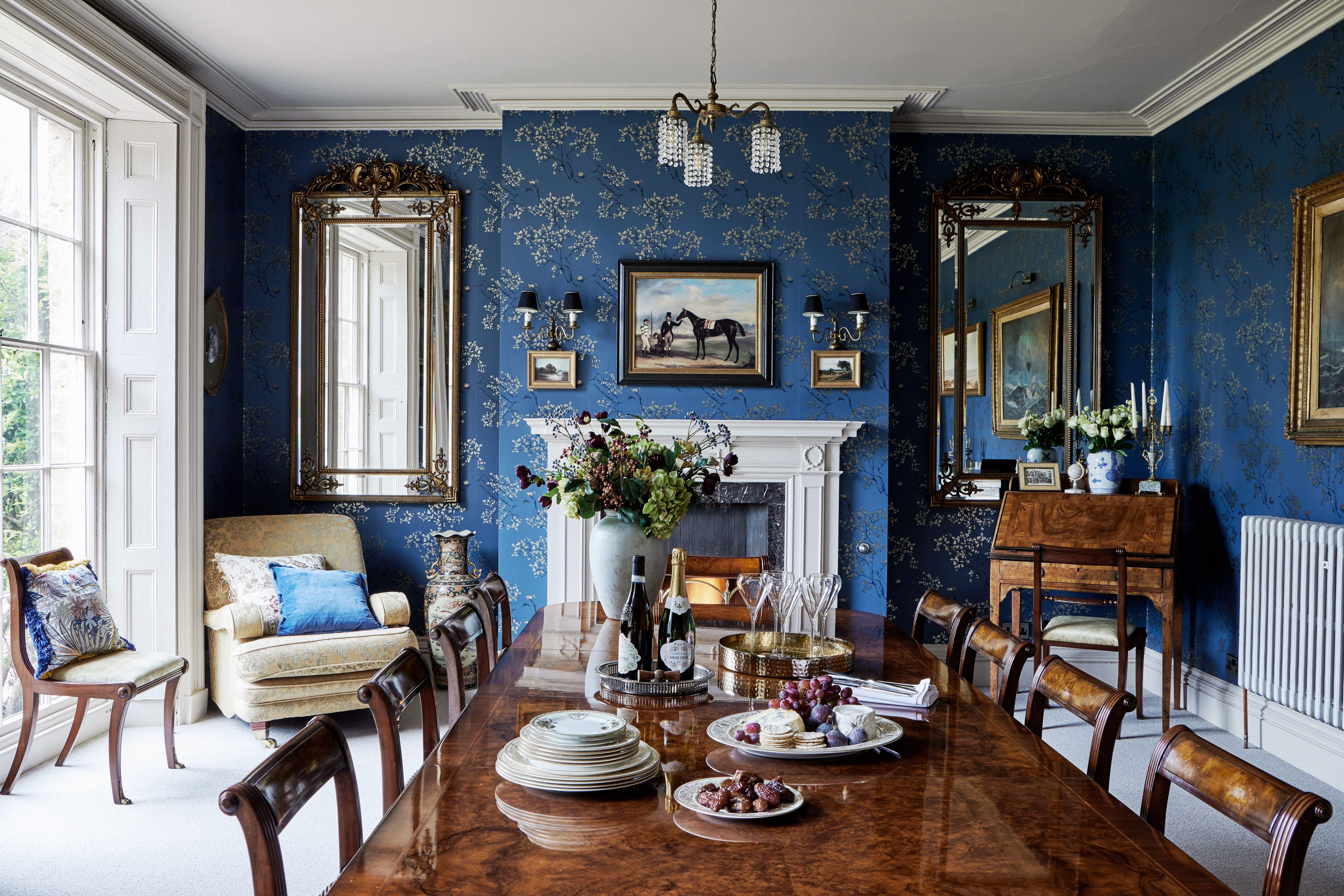
Renovation is an understatement to describe the work Caroline and Neil Baldwin have completed on their beautiful Grade II-listed Georgian home. Built in 1801 in rural Worcestershire, it had countless features to recommend it before its renovation.
There’s the dramatic curved bay window overlooking 15 acres of land at the back of the house, the sweeping cantilevered staircase, an elegant drawing room, spacious kitchen, and a beautifully proportioned dining room, perfect for sociable dining with friends and family. It’s features like these that truly make this property one of the world’s best homes.
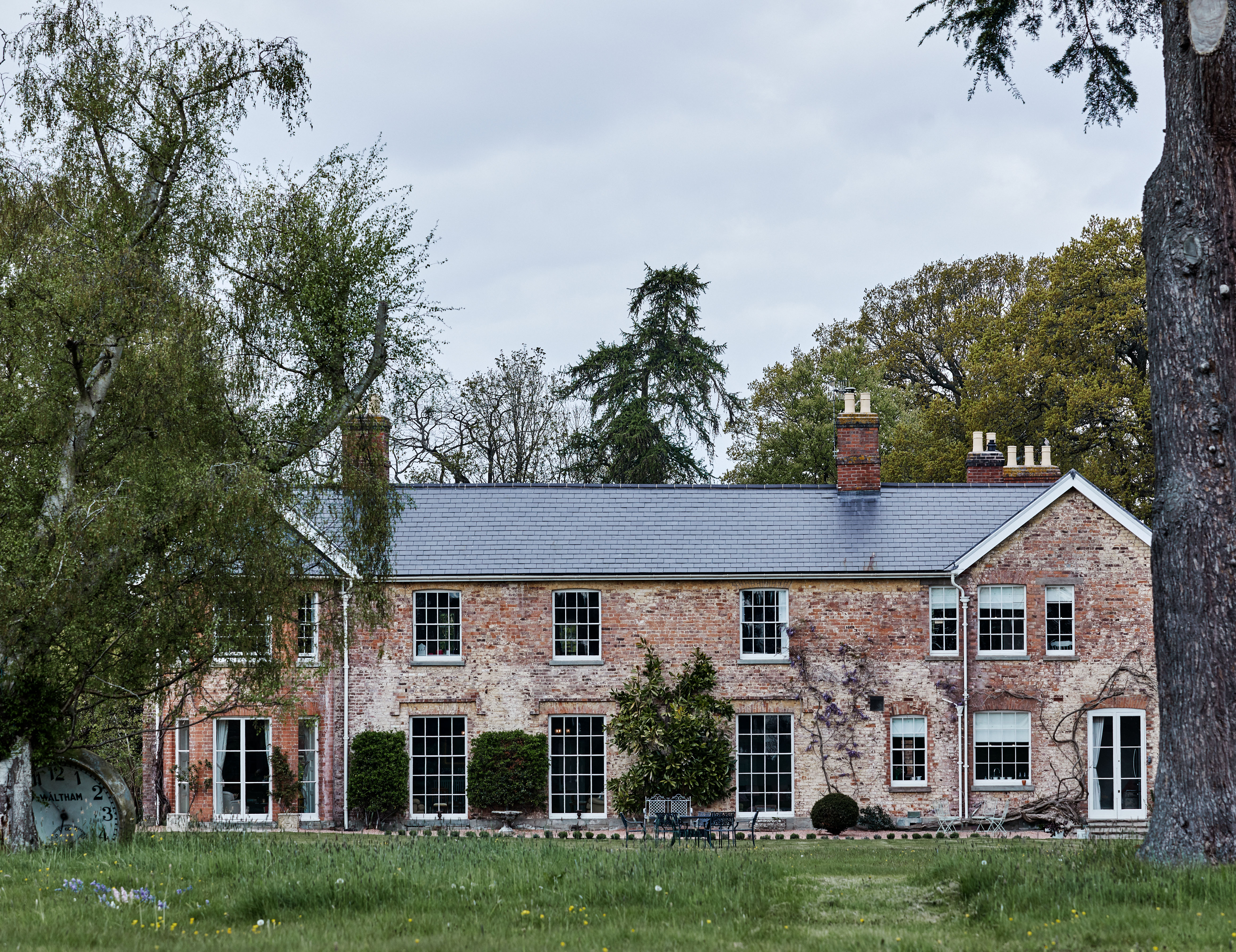
An equally long list of essential repairs also became apparent on that first viewing but there was hardly a moment’s hesitation from Caroline and Neil. Their offer was accepted and before long they were working their way through the list. They moved in with their three young children, living in the midst of all the work with just one working fire and running water in one dated bathroom. They even survived six months with no kitchen.
External and structural repairs
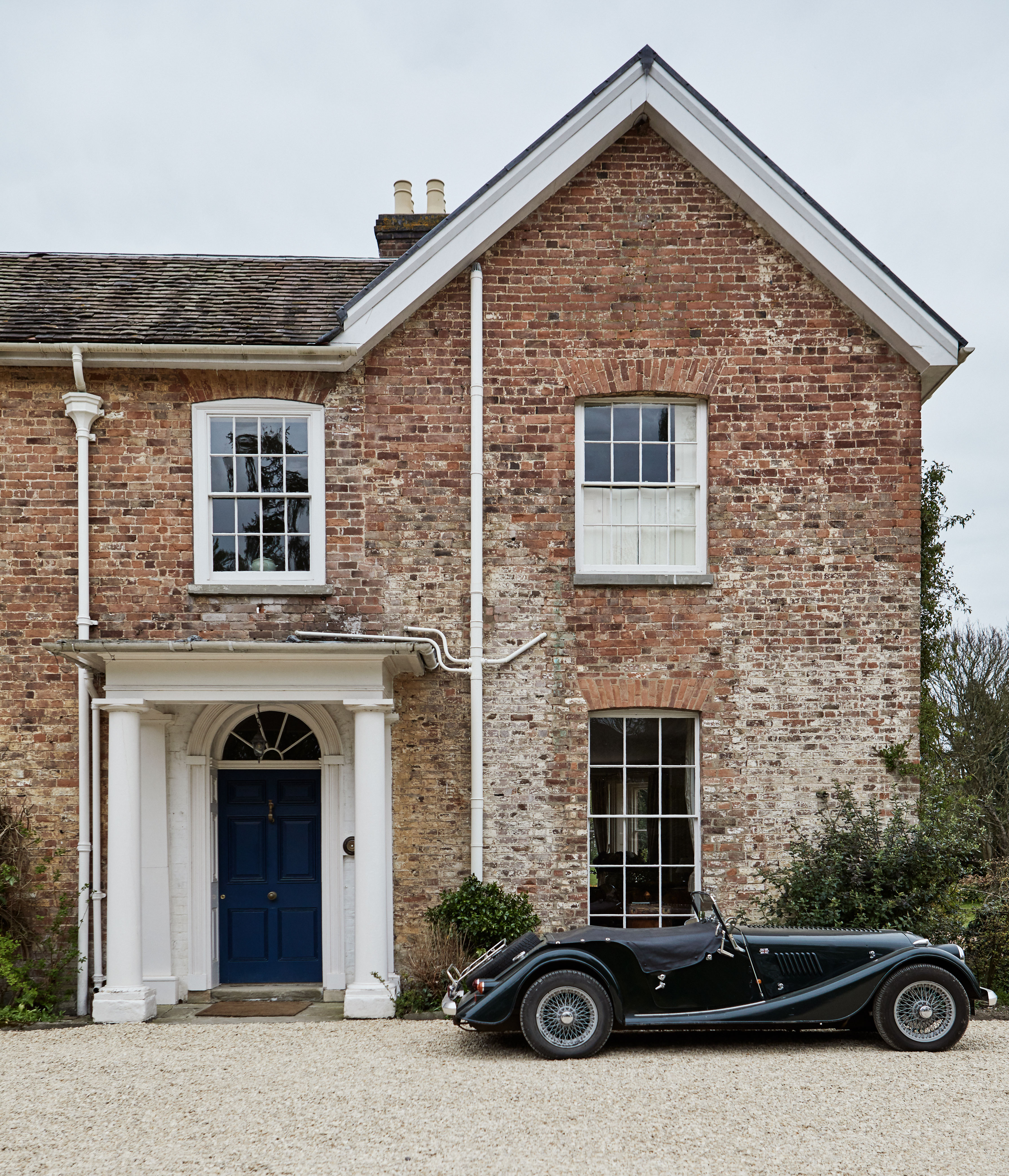
The kitchen had to wait, however, as there were pressing external repairs to tackle first to make sure the house was watertight and structurally sound, including fixing the leaky roof. After the roof repairs came the guttering, then insulation, before every single window was taken out, repaired and put back.
The cracked pillars on either side of the front door were also repaired, the finishing touches to this elegant Georgian facade and good inspiration for those looking for front door ideas. In the 1960s, the house was owned by the Morgan family who owned the famous British sports car firm. New owner Neil has parked up his own Morgan outside the renovated entrance.
Interior updates
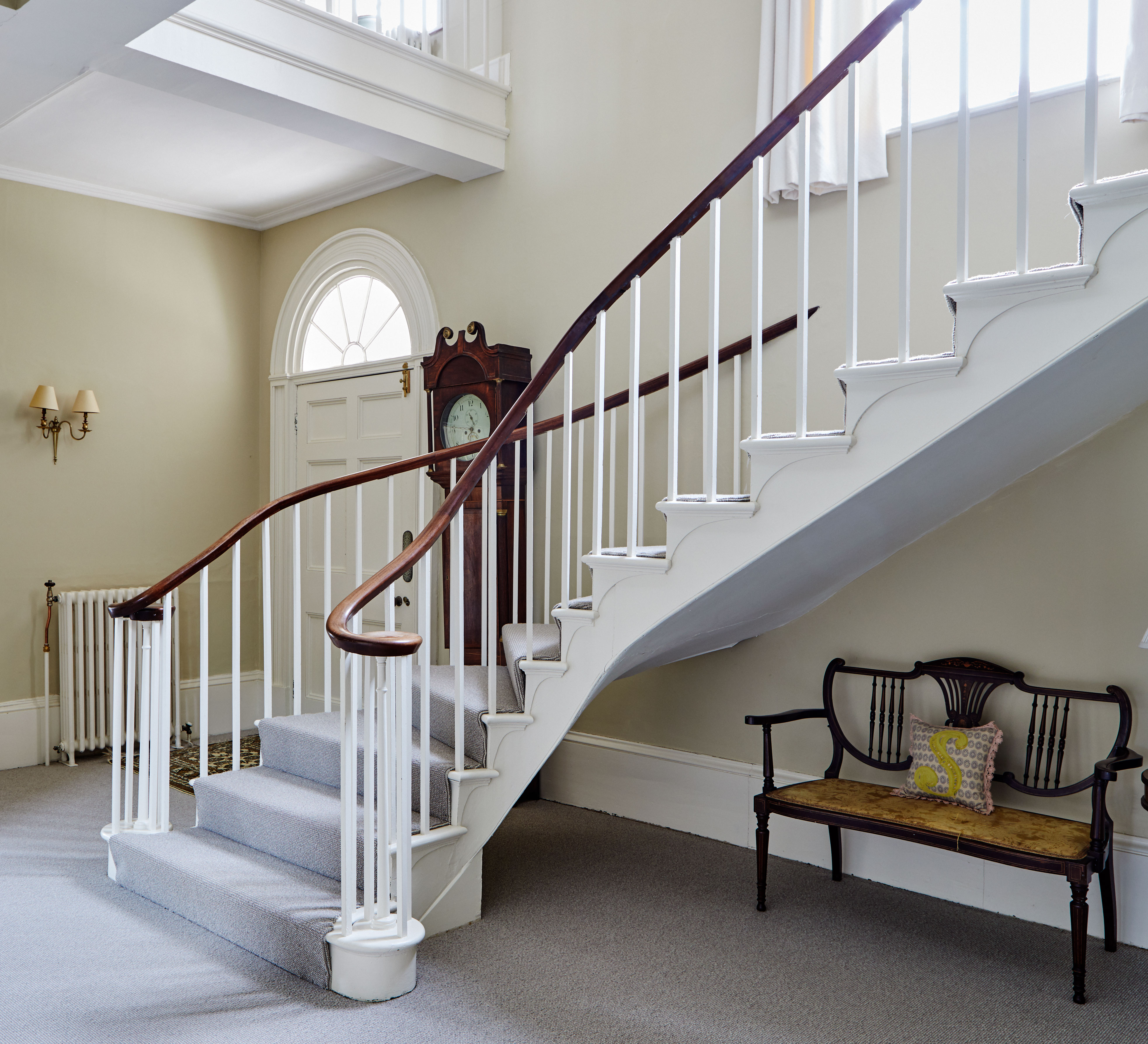
The last major alterations to the house took place in the 1960s, when the Morgans are thought to have added the cantilevered main staircase. The home’s new owners set about updating the house again, but decided to keep the elegant entrance hall and staircase ideas as they were.
Elsewhere, the couple wanted a classic look to keep the house within its period and elegant architecture, and chose traditional colors to give it all a clean, fresh update.
Design expertise in your inbox – from inspiring decorating ideas and beautiful celebrity homes to practical gardening advice and shopping round-ups.
Kitchen
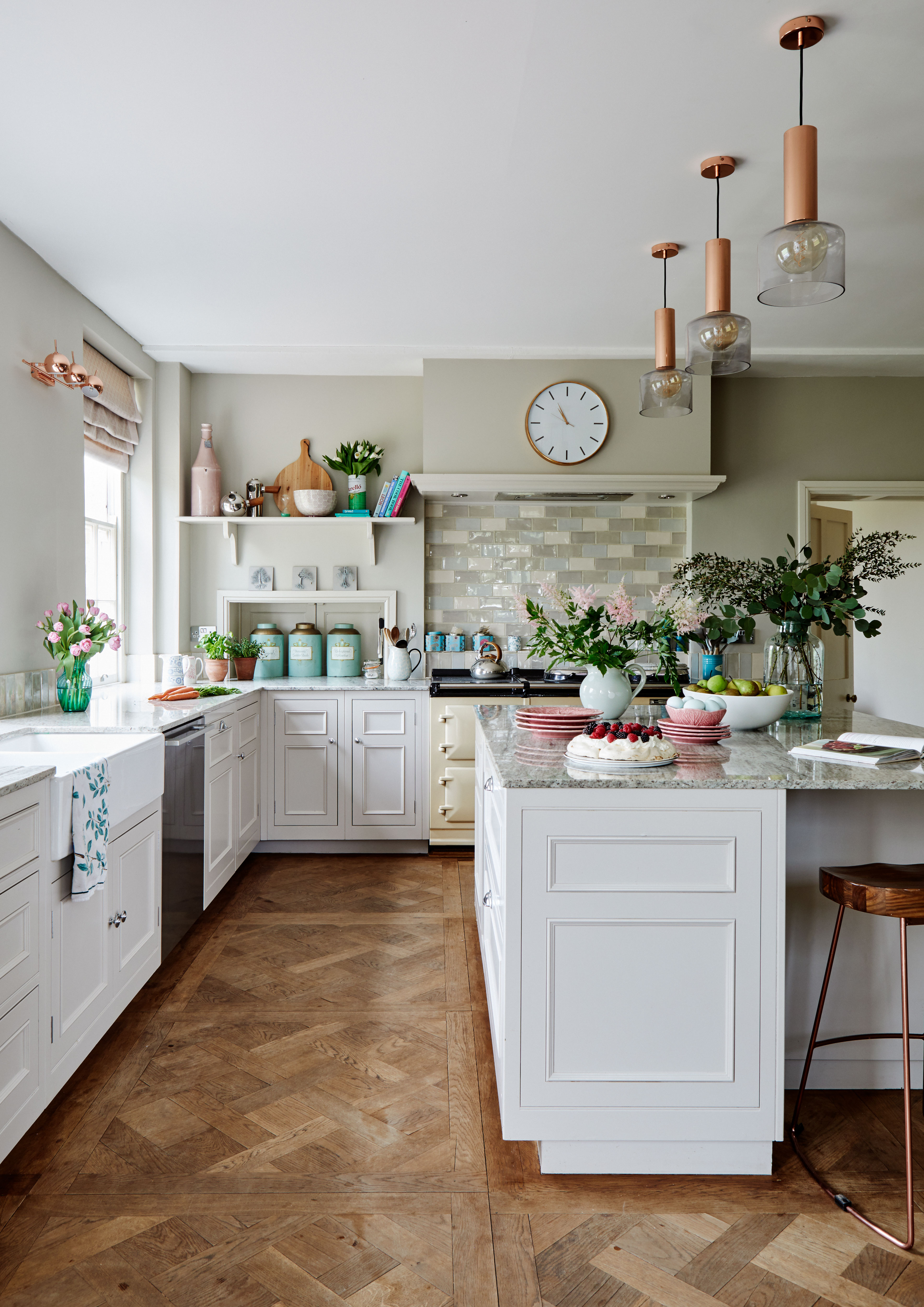
The new layout is full of inspiring kitchen ideas, but it had to incorporate one key ingredient above any other. The homeowners had an Aga in their previous house and were missing it. So that was essential, along with a good sized island for food preparation. The cabinets are from Harvey Jones, complemented by an iridescent tile splashback and granite worktops. The flooring is Parquet de Versailles from Ted Todd.
Dining room
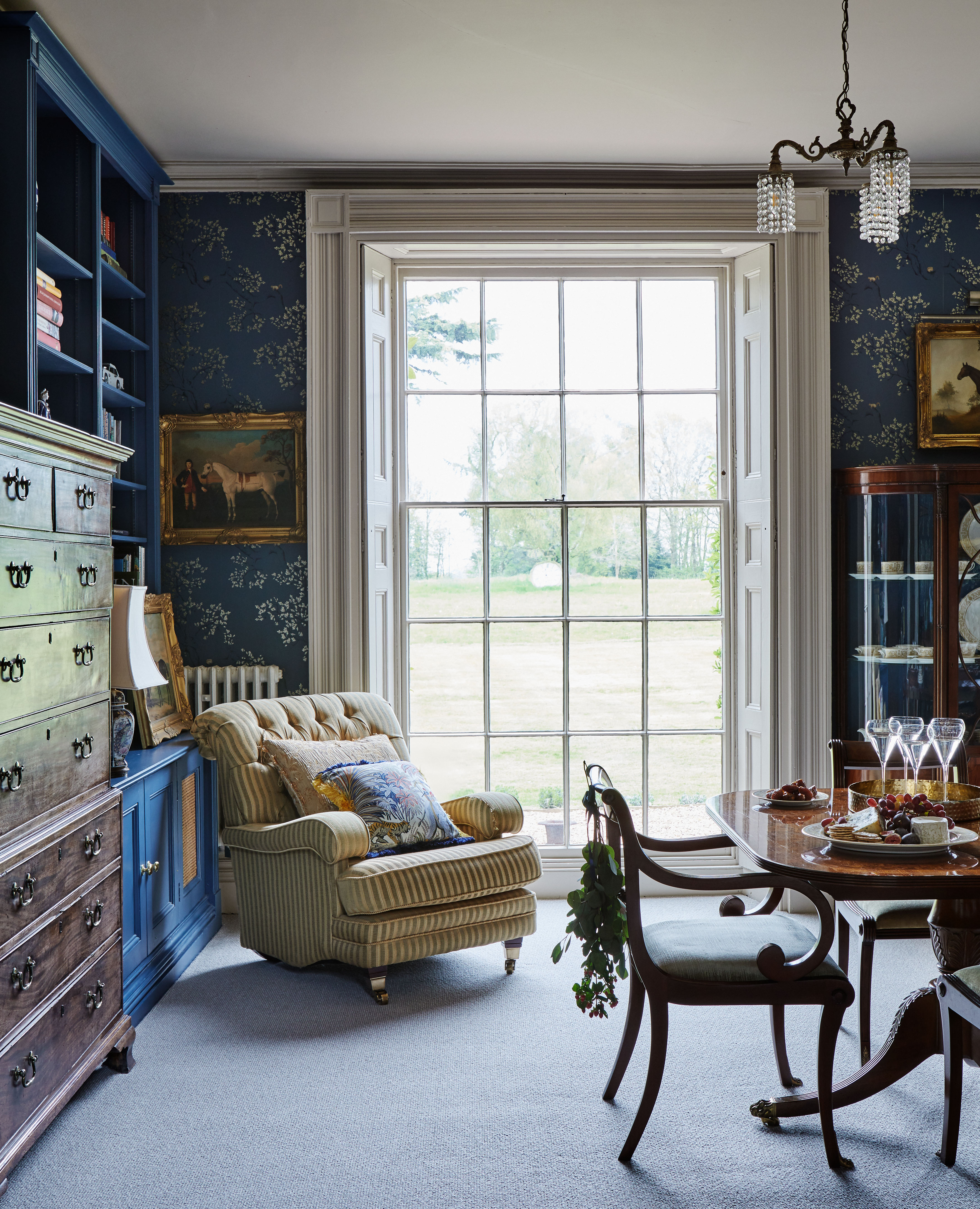
With its sumptuous wallpaper and huge sash windows onto the garden, this is a refined and striking space is packed with inspiring dining room ideas. It was the last room to be finished, and with the confidence that develops during the course of a major renovation, the couple wanted to take a different approach with the dining room’s décor.
‘We decided it should be a little bit out there, and take us out of our comfort zone,’ explains Caroline. Although the Juliet Travers’ Nutcracker wallcovering was a leap of faith, the couple now can’t imagine anything else looking as good. They had seen the huge polished walnut table for sale in an antiques dealer’s years ago. Fortunately, it was still there for the couple to claim and it’s now the setting for evening dinner parties with friends, and weekly family Sunday lunches.
Drawing room
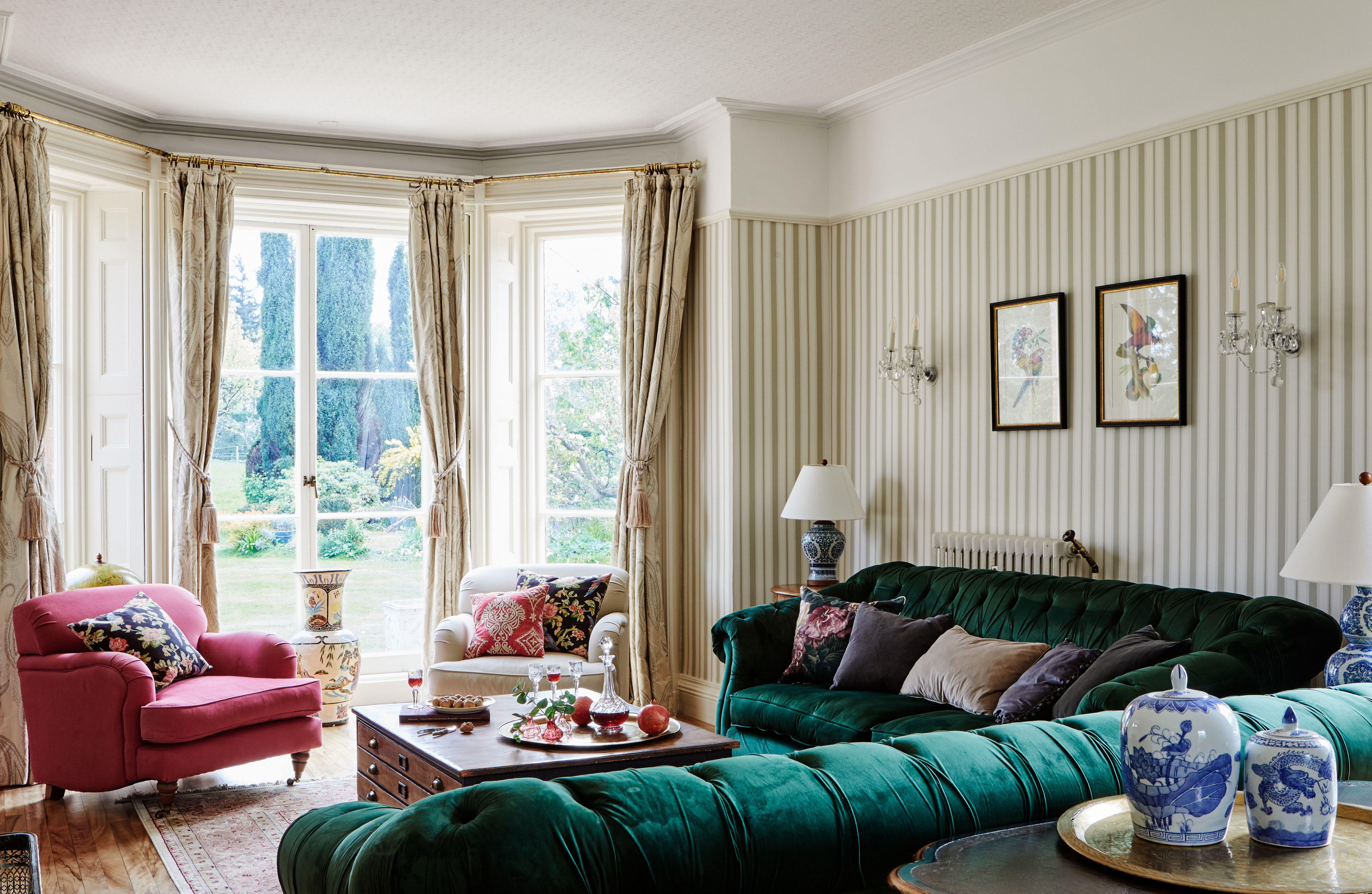
The décor in the more formal of the family’s two living rooms typifies Caroline’s approach to updating the house – a traditional style with fresh colours. This room is a great starting point for those seeking traditional living room ideas. Neil and Caroline had the teak floor restored by a local restoration company, who thought it dates from the home’s last renovation by the Morgan family in the 1960s. The wallpaper is Cole & Son’s Cambridge Stripe.
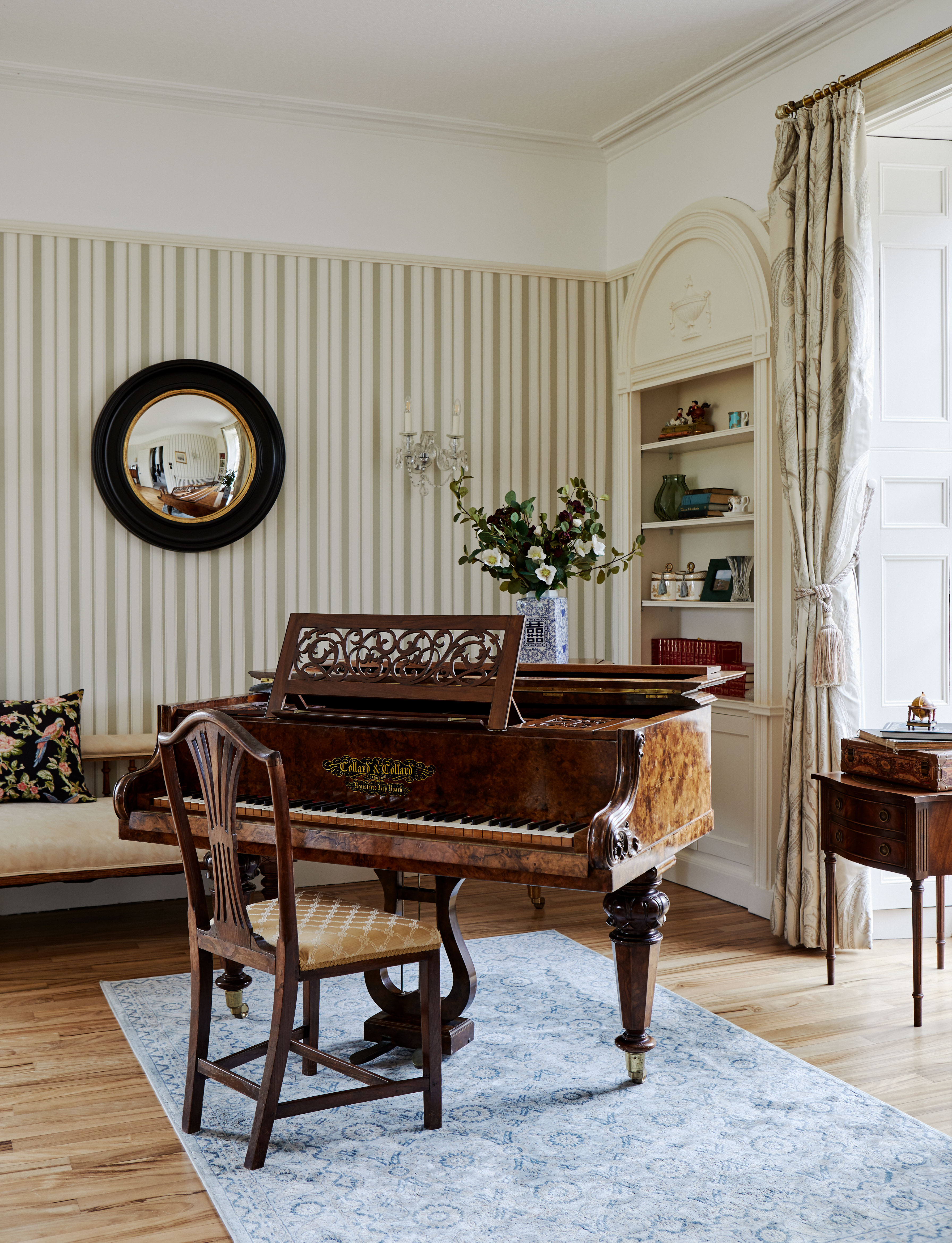
Living room
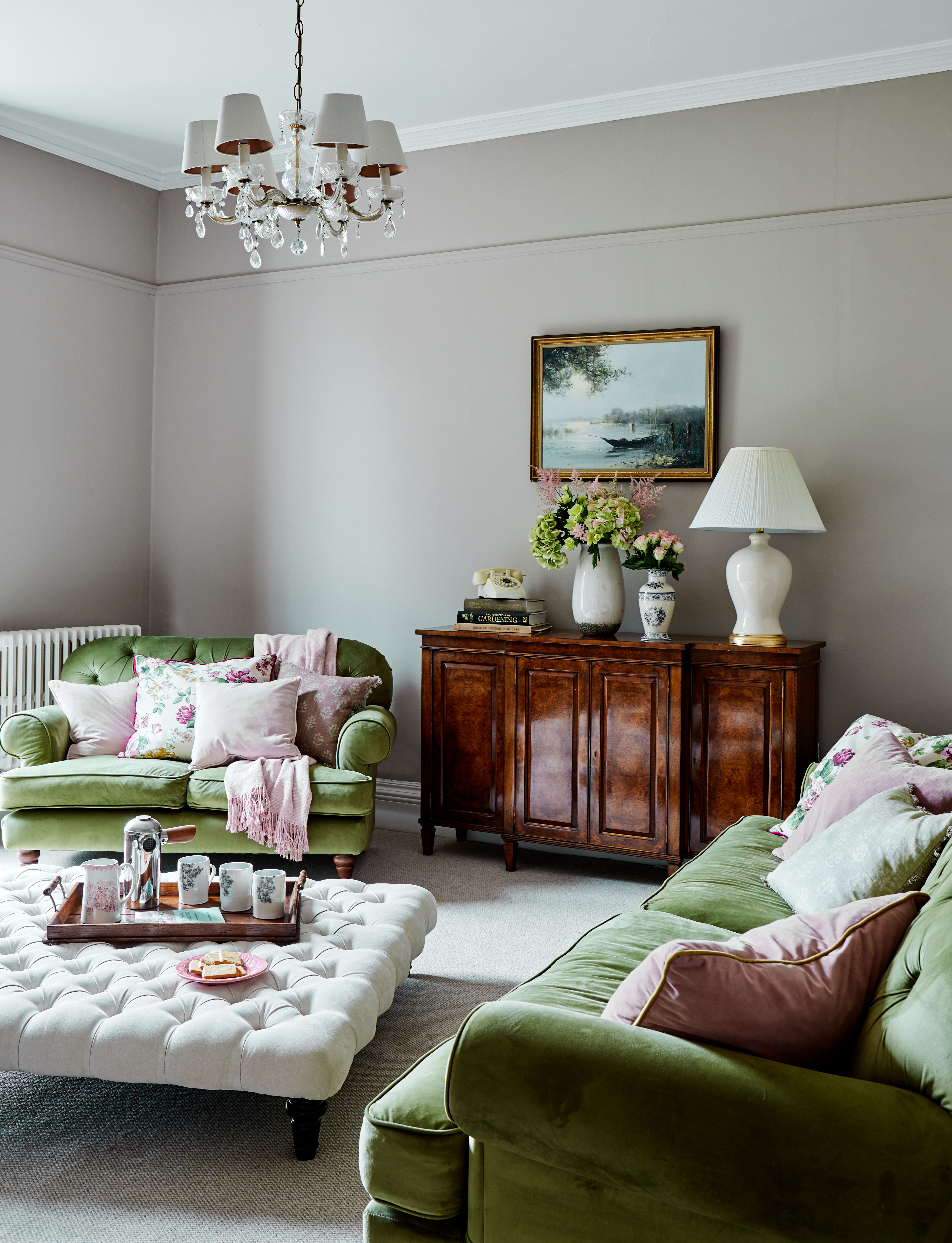
This pretty living room borrows and complements the colorscheme of the kitchen next door. For those looking for living room ideas, there are lessons to be learnt here in how to furnish with a mix of antiques, cherished family pieces, and new buys. The walls are painted in a soft neutral shade that allows the beautiful garden views to remain the focal point.
Bedrooms
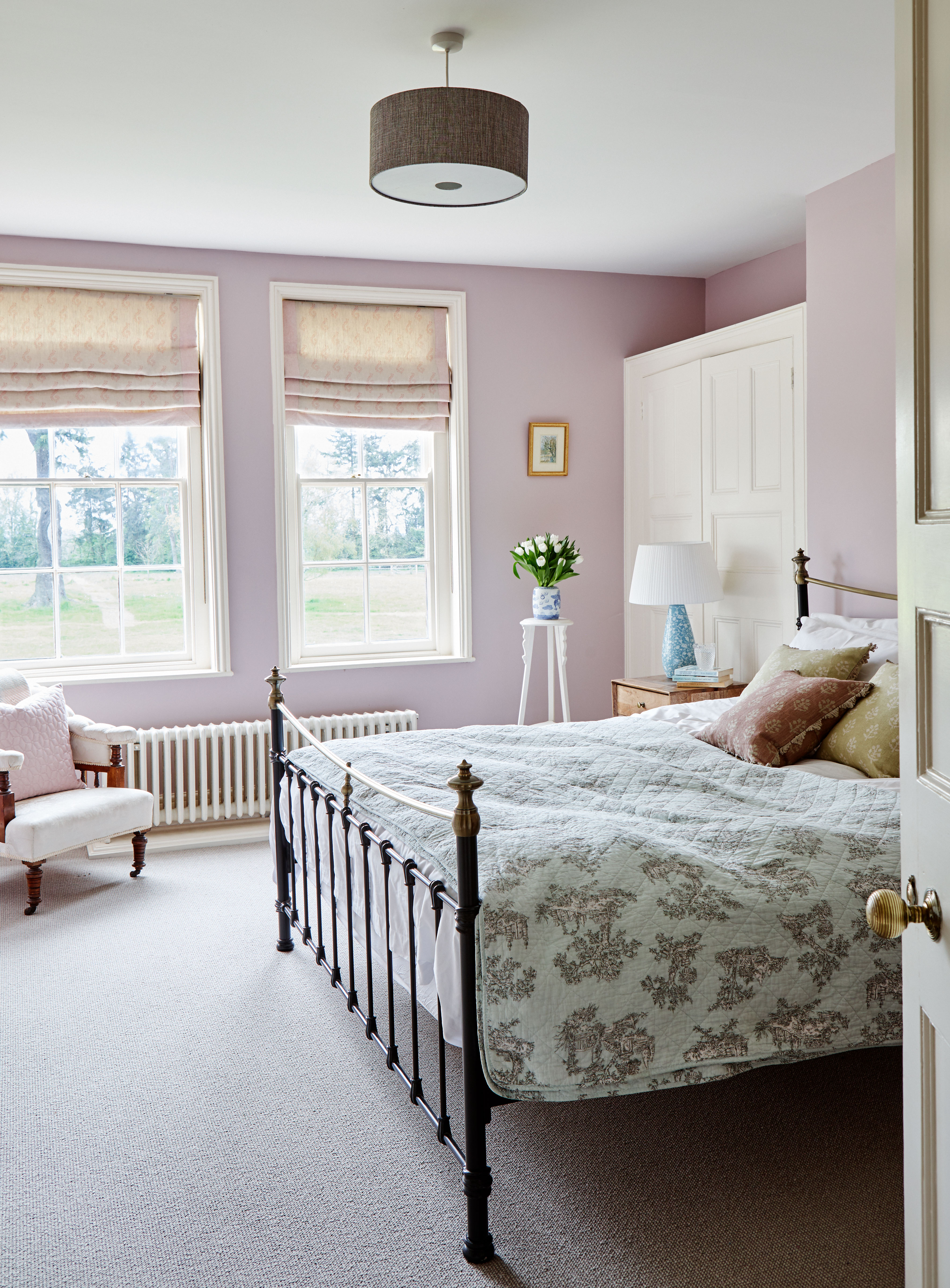
The soft pink walls create a warm toned and restful backdrop in the guest bedroom. Choosing a relaxing color scheme is an essential when looking for new bedroom ideas. For a similar bed, try the Albert from Wrought Iron & Brass Bed Co’s Period Living range.
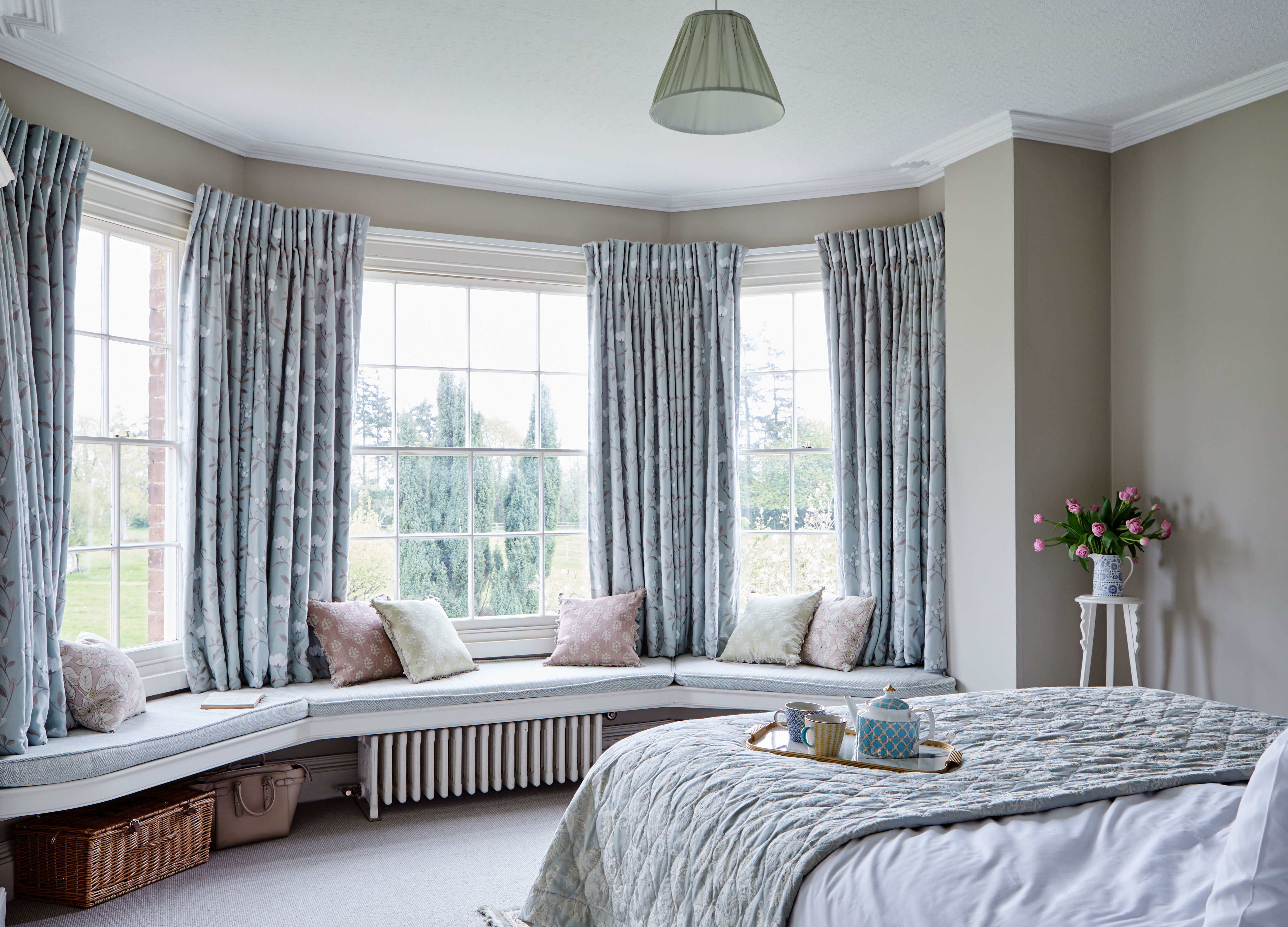
With views of the treetops from the window seat in the beautiful bay window, the master bedroom is filled with light and there really was only one place to position the bed – facing the recently restored window and its garden views.
Bathroom
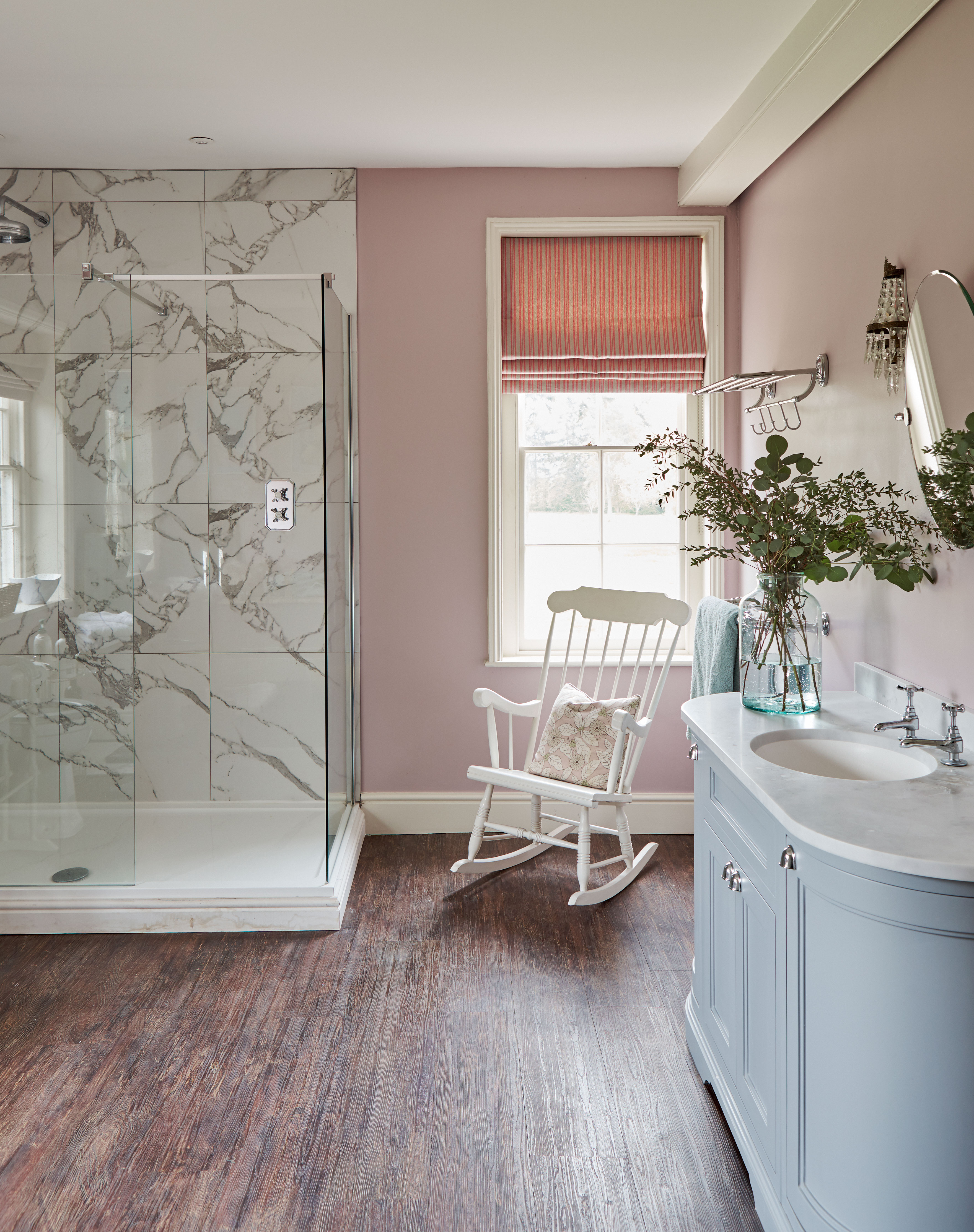
The guest bathroom features pink walls to match those in the guest bedroom. A smart blue vanity unit and marble-effect tiles in the shower finish the look.
Karen sources beautiful homes to feature on the Homes & Gardens website. She loves visiting historic houses in particular and working with photographers to capture all shapes and sizes of properties. Karen began her career as a sub-editor at Hi-Fi News and Record Review magazine. Her move to women’s magazines came soon after, in the shape of Living magazine, which covered cookery, fashion, beauty, homes and gardening. From Living Karen moved to Ideal Home magazine, where as deputy chief sub, then chief sub, she started to really take an interest in properties, architecture, interior design and gardening.
