This elegant rectory showcases a timeless and decorative country house look
Henriette von Stockhausen has infused this 18th-century former rectory in Oxfordshire with a look that is both classic and charming

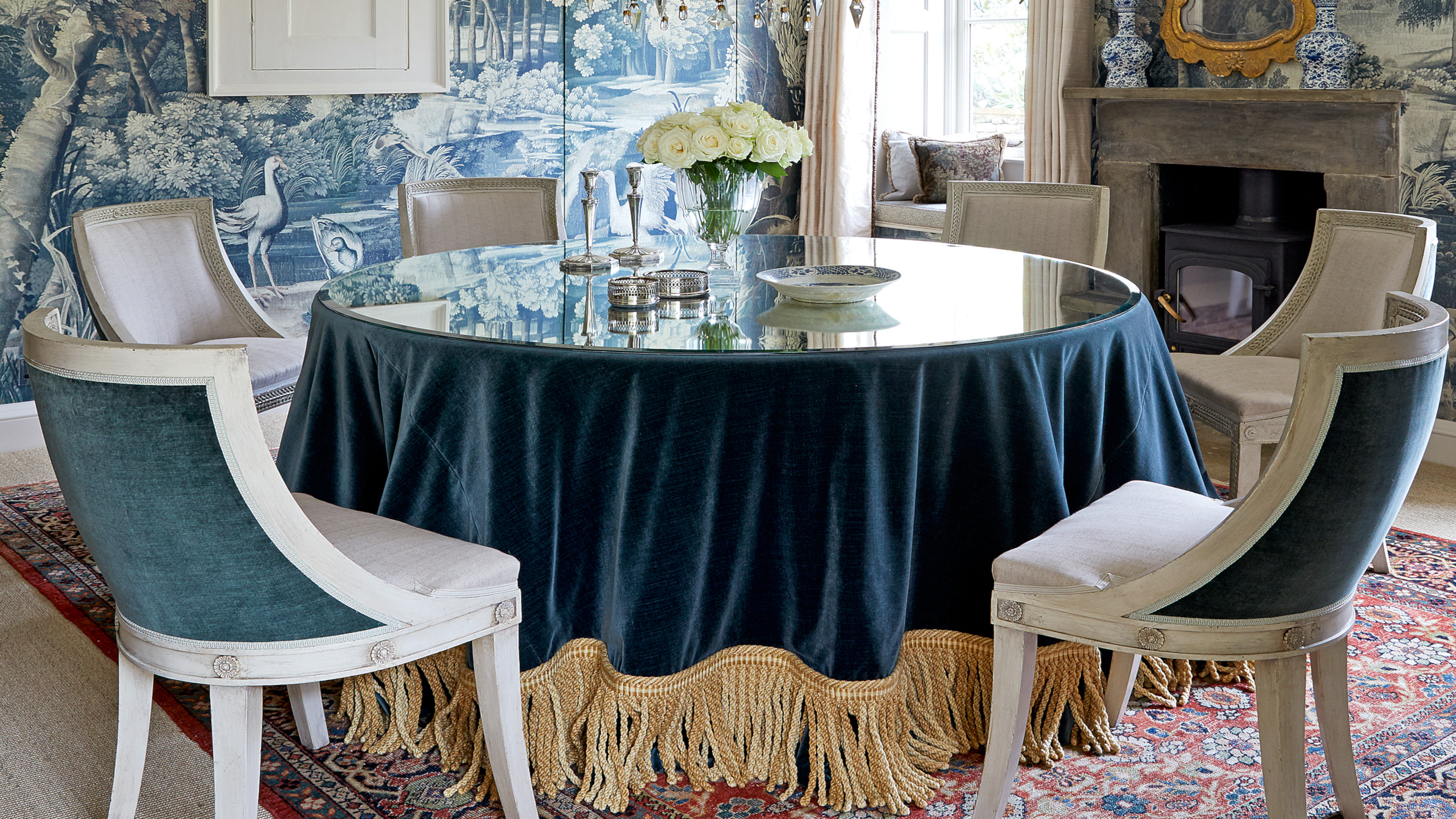
Design expertise in your inbox – from inspiring decorating ideas and beautiful celebrity homes to practical gardening advice and shopping round-ups.
You are now subscribed
Your newsletter sign-up was successful
Want to add more newsletters?

Twice a week
Homes&Gardens
The ultimate interior design resource from the world's leading experts - discover inspiring decorating ideas, color scheming know-how, garden inspiration and shopping expertise.

Once a week
In The Loop from Next In Design
Members of the Next in Design Circle will receive In the Loop, our weekly email filled with trade news, names to know and spotlight moments. Together we’re building a brighter design future.

Twice a week
Cucina
Whether you’re passionate about hosting exquisite dinners, experimenting with culinary trends, or perfecting your kitchen's design with timeless elegance and innovative functionality, this newsletter is here to inspire
When an entrepreneurial couple swapped their large, open-plan home in Dulwich, south London, for an 18th-century former rectory in Oxfordshire, home to some of the world's best homes, it quickly became apparent that their sleek Italian furniture wasn’t going to make the cut.
‘We could see that this place was crying out for a country house aesthetic but I also knew that I was incapable of putting that look together,’ says the owner.
It was a striking image of a decorative bathroom created by Henriette von Stockhausen that first alerted the client to the interior designer.
‘I contacted Henriette and asked her if she felt she could create a similar bathroom in this house and we went from there,’ she says, adding, ‘During our first year here, we had converted one of the outbuildings so that we could live on site with our teenage son during the renovations. I also have four grown-up children and a big part of the brief was to future-proof the house so that we could accommodate regular visits from them, their partners and possible grandchildren.’
Hall
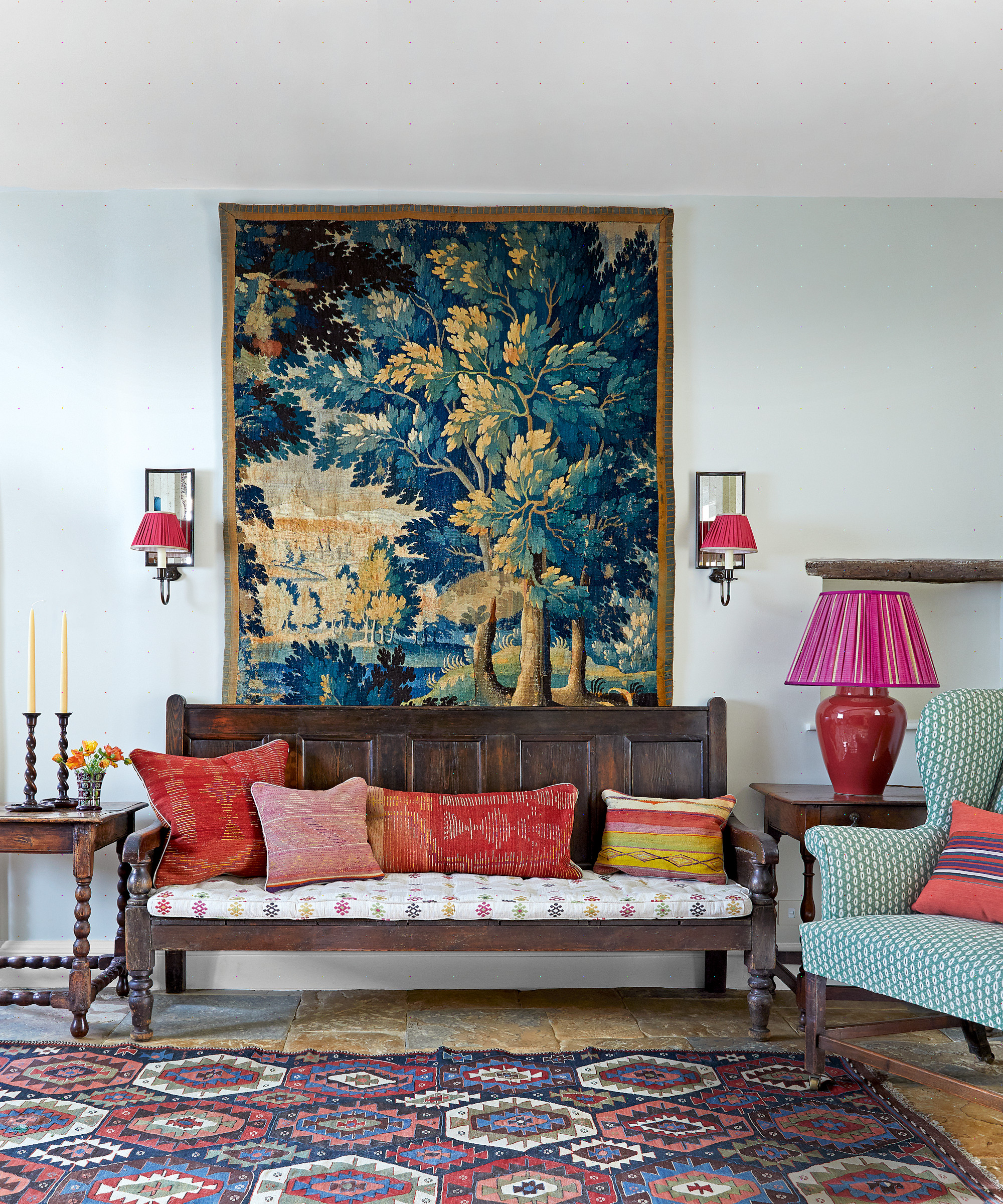
There is a gently worn-in feel to all the rooms, thanks to Henriette’s artful layering of antiques, vintage textiles and hand-printed fabrics and papers that have often been custom-colored to suit the schemes.
Hallway ideas include using a Verdure tapestry and antique kilim to enhance the character of this space.
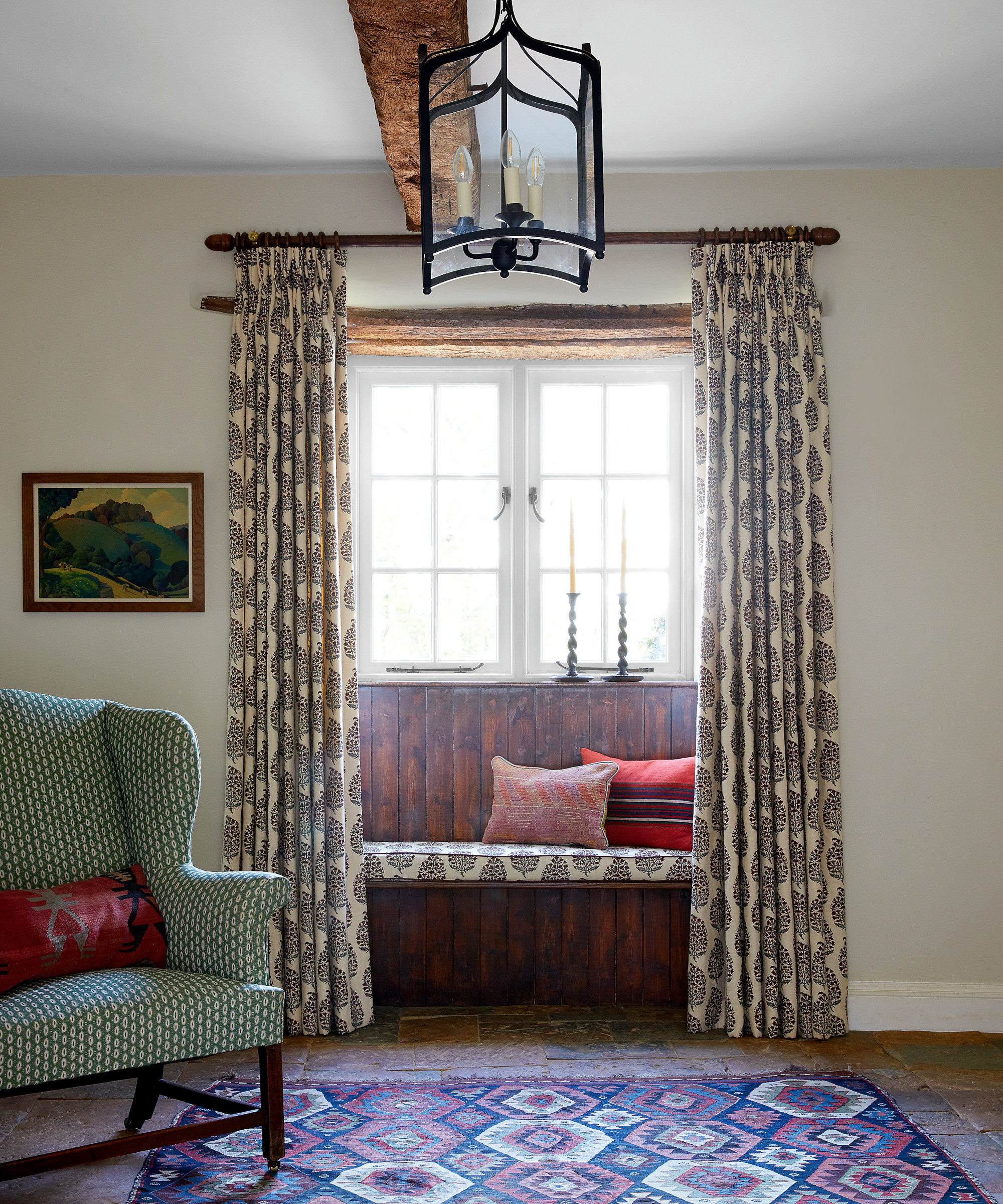
Curtains in a charming block-printed fabric frame a view of the garden.
Design expertise in your inbox – from inspiring decorating ideas and beautiful celebrity homes to practical gardening advice and shopping round-ups.
Living room
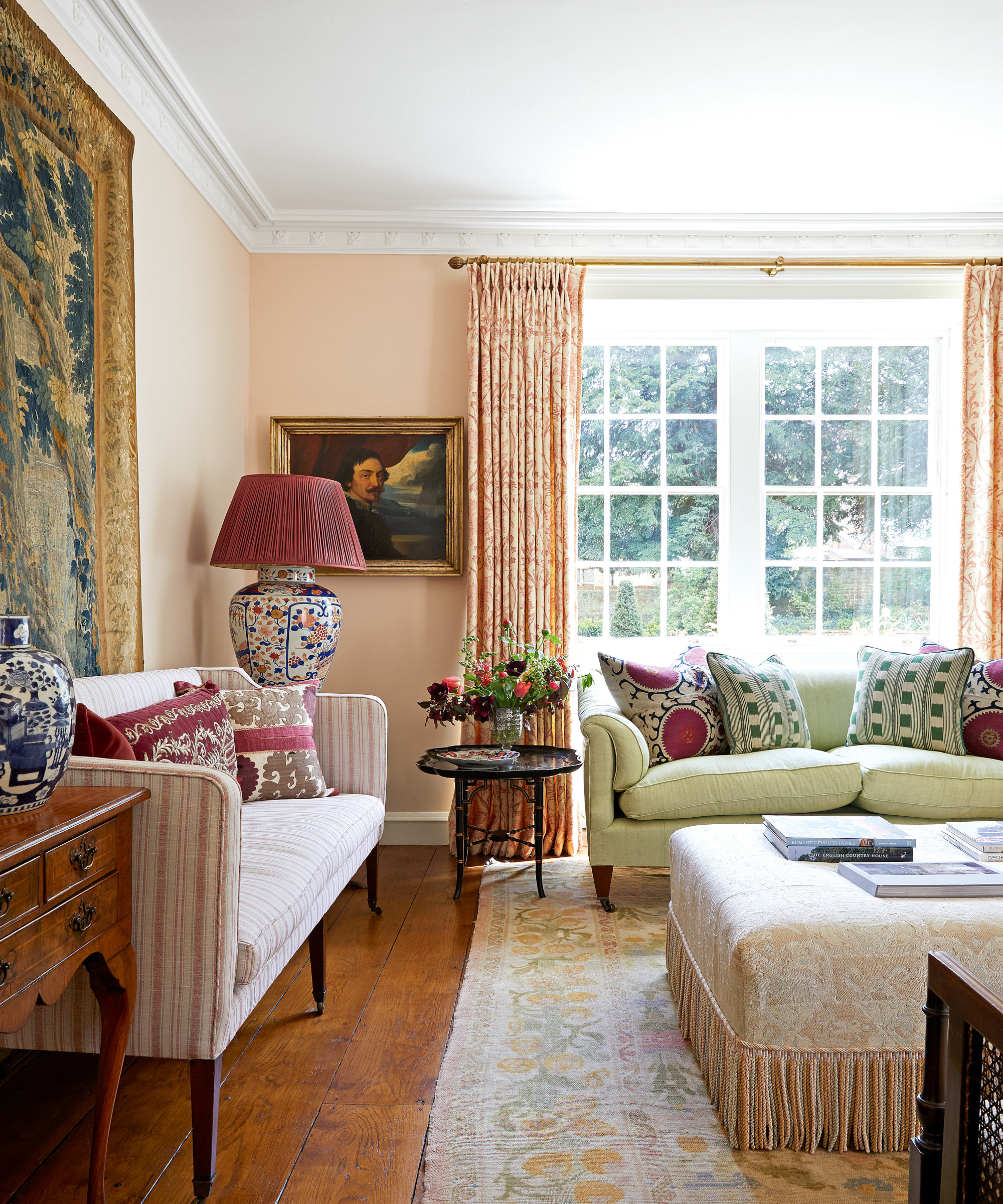
Woven in throughout the schemes is the couple’s art collection, which includes works by artists from the St Ives School. ‘We started out collecting modern British art, but since we bought this house our tastes have diversified and we have introduced a number of more traditional pieces,’ observes the owner.
During the project, her husband also became involved in helping Henriette acquire antiques for the property. ‘He began subscribing to all the sales rooms and he would ask Henriette what sort of pieces she was looking for; he found it tremendous fun and he still loves to hunt down the perfect design,’ she adds.
One of Henriette's living room ideas was using a soft peachy pink on the walls to keep the look light yet cozy. ‘Henriette was clever at using colors to give rooms a feeling of light,’ says the owner.
Dining room
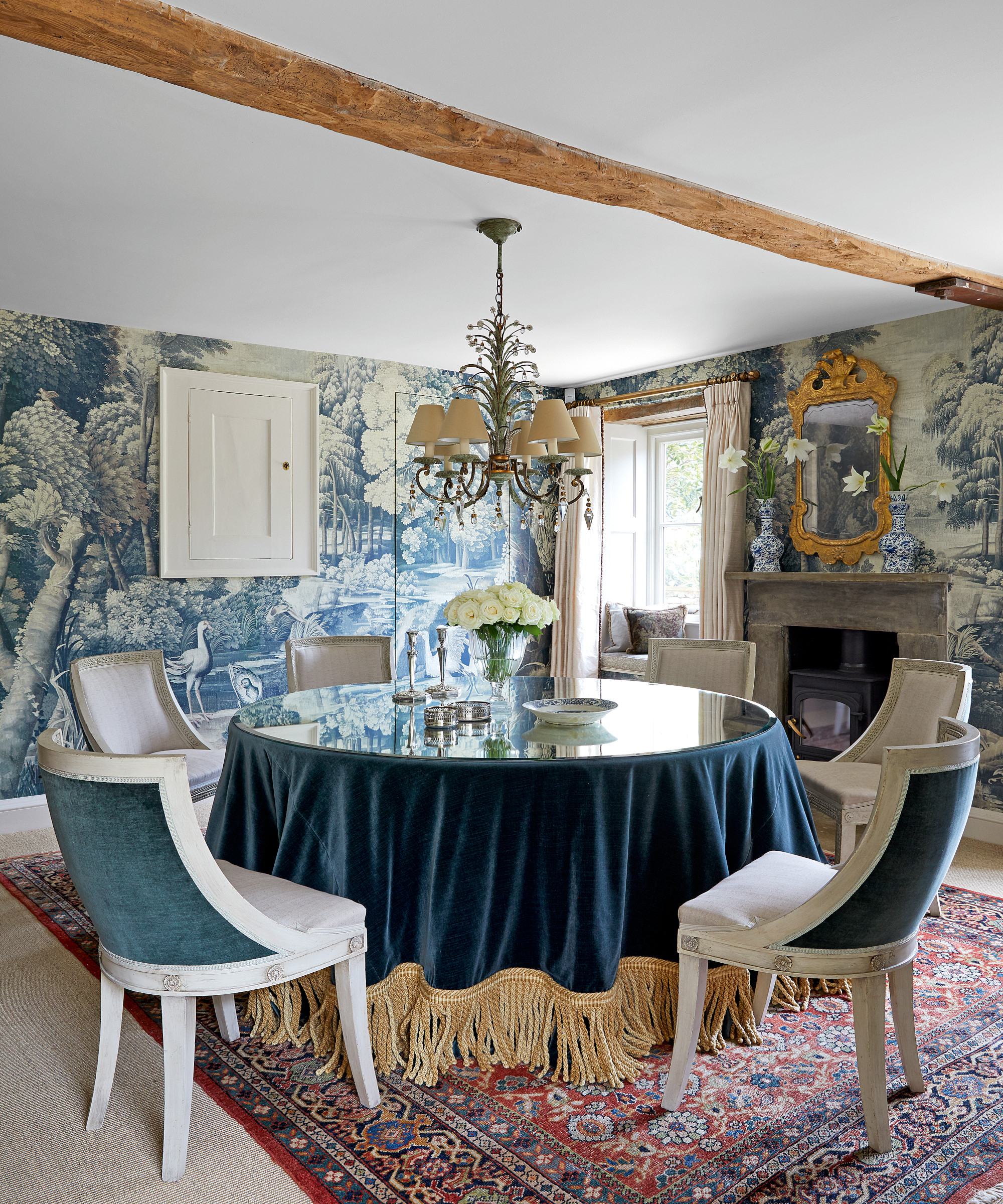
Dining room ideas included using a large scale print wallpaper for drama. 'This room was always going to be dark so I suggested we use this scenic wallpaper to make it atmospheric,’ says Henriette.
‘I’m not one to mix together too many patterns but I like to introduce detail with passementerie; I find that it adds another layer without shouting too much,’ comments Henriette, pointing out as an example the dining room tablecloth’s deep bullion fringe – an addition that enhances the room’s sense of indulgent elegance.
Kitchen
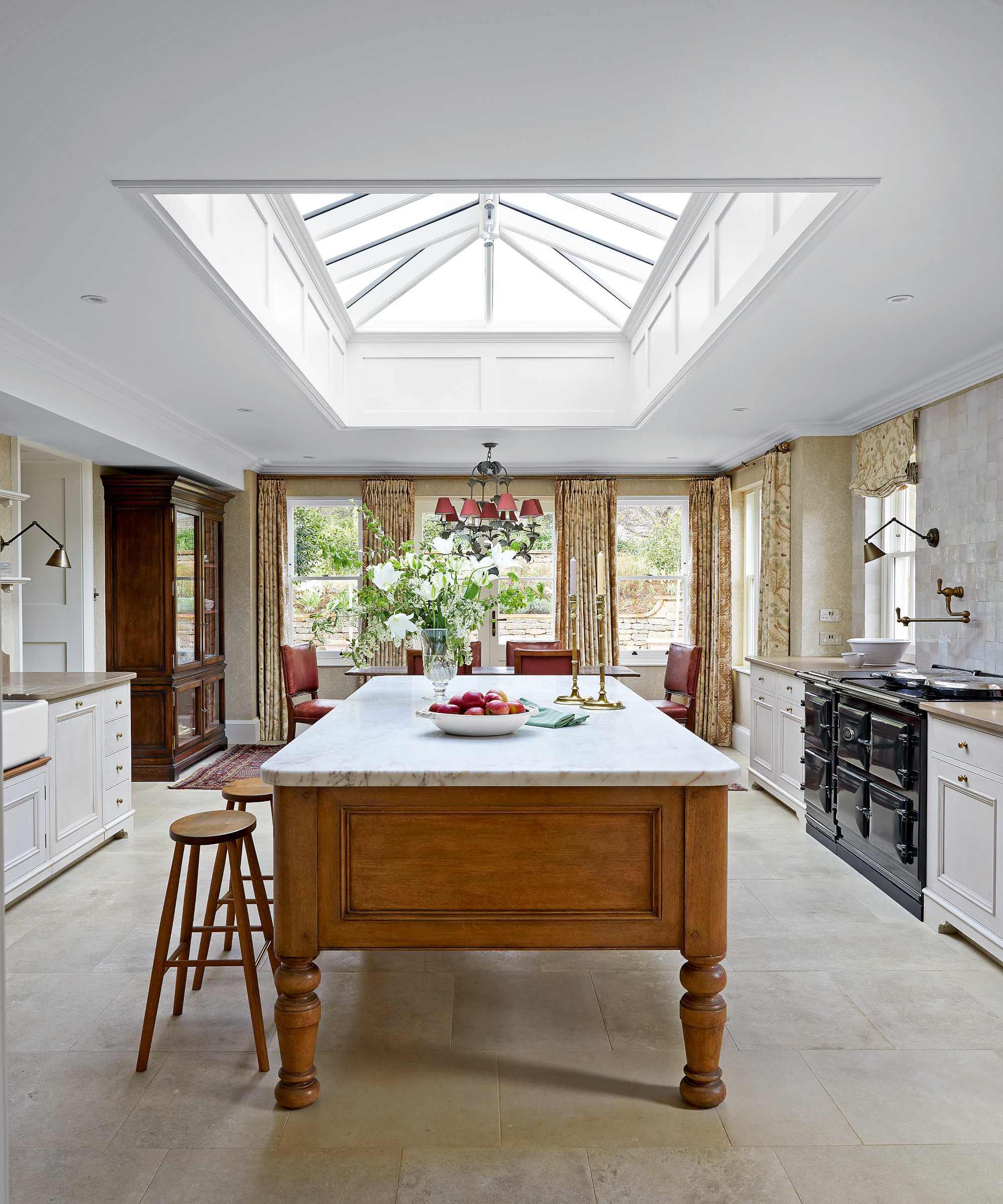
Key to creating an expansive, welcoming home was a convivial kitchen and this was created in a handsome extension that was added to the Grade II-listed building. ‘It’s not too huge, so it still feels very liveable, but it means that we can now all gather around the table,’ notes the owner, who as a keen gardener also used this opportunity to improve the house’s connection to the outdoor spaces, which have been skilfully landscaped by Bunny Guinness.
Henriette collaborated with Artichoke to design the kitchen. One of her kitchen ideas was to introduce a focal point central island with an aged oak base and marble top resembling a chef ’s table. It looks like an antique yet details such as plug sockets ensure that it is still eminently practical.
‘We wanted it to look like a freestanding piece,’ explains Henriette, adding, ‘I think that kitchens should feel like any other room, hence the addition of a decorative chandelier and curtains. I also hung a wallpaper that has a lovely faded quality, as if it has been here for a while.’
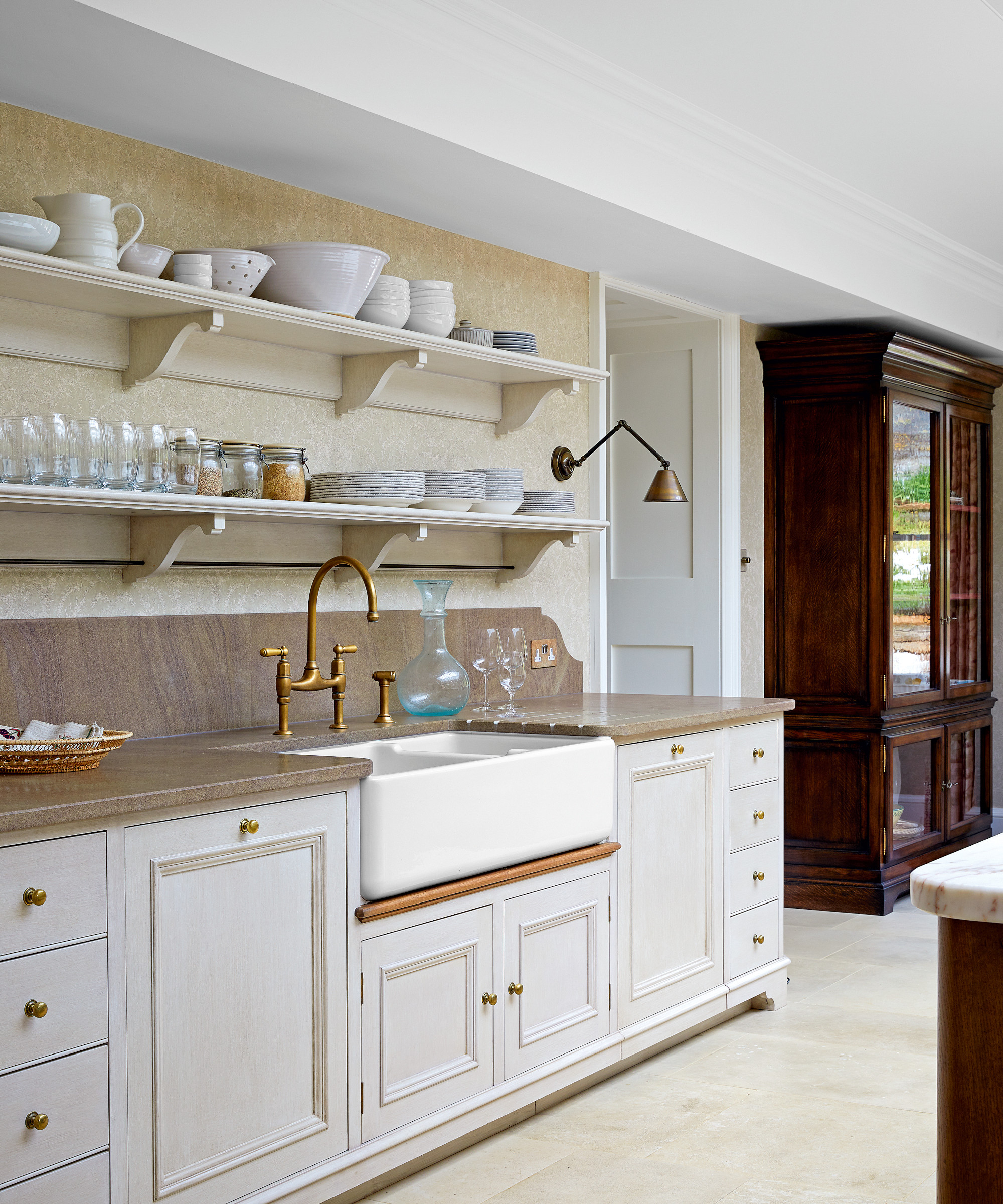
Open kitchen shelving, warm sandstone worksurfaces and a wallpaper with a timeworn quality all create a kitchen look that’s unique.
Staircase
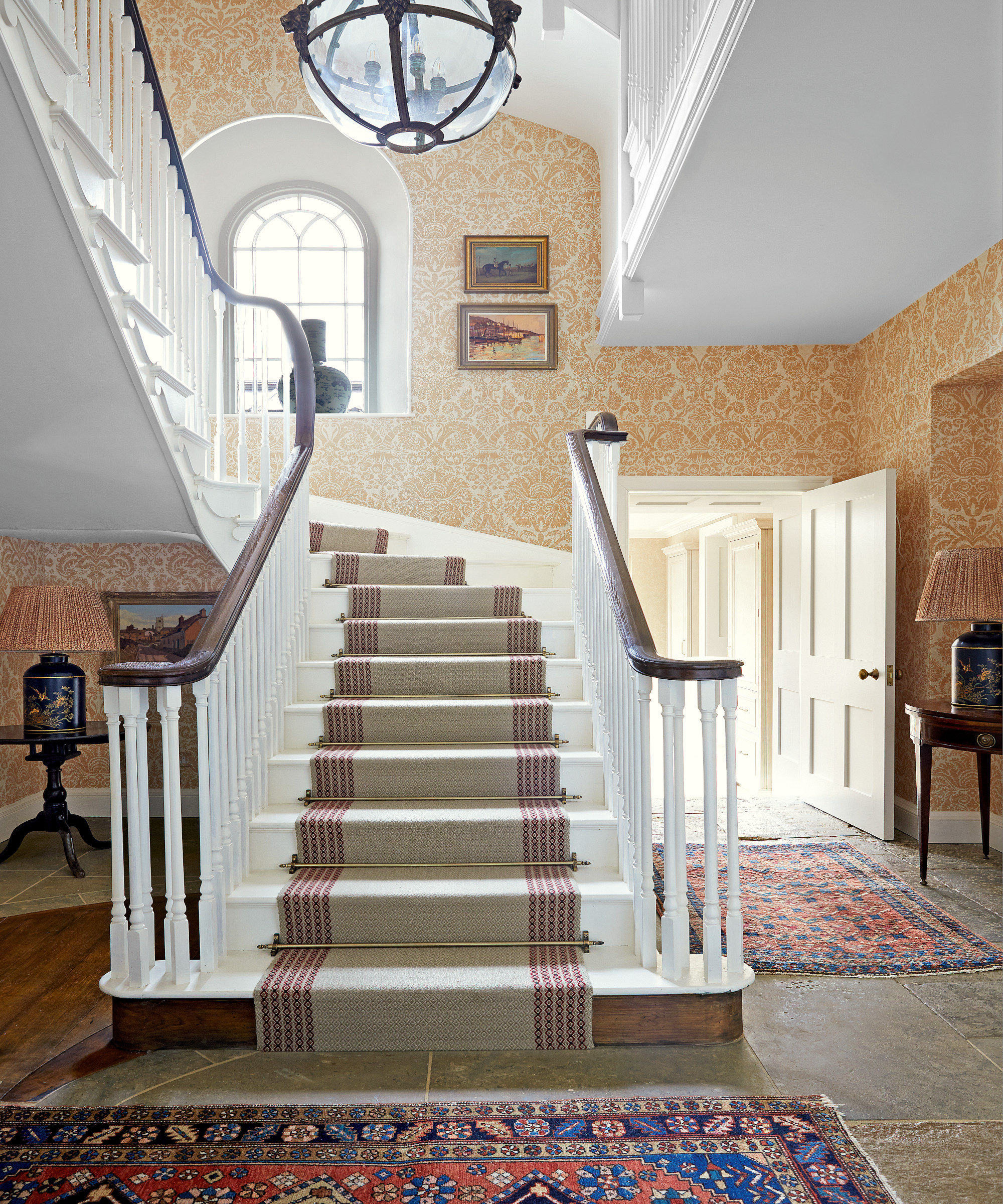
Although spacious, the hallway has a cozy feel. ‘The clients wanted this large space to feel sunny and bright and this hallway wallpaper is incredibly friendly,’ says Henriette.
Bedroom
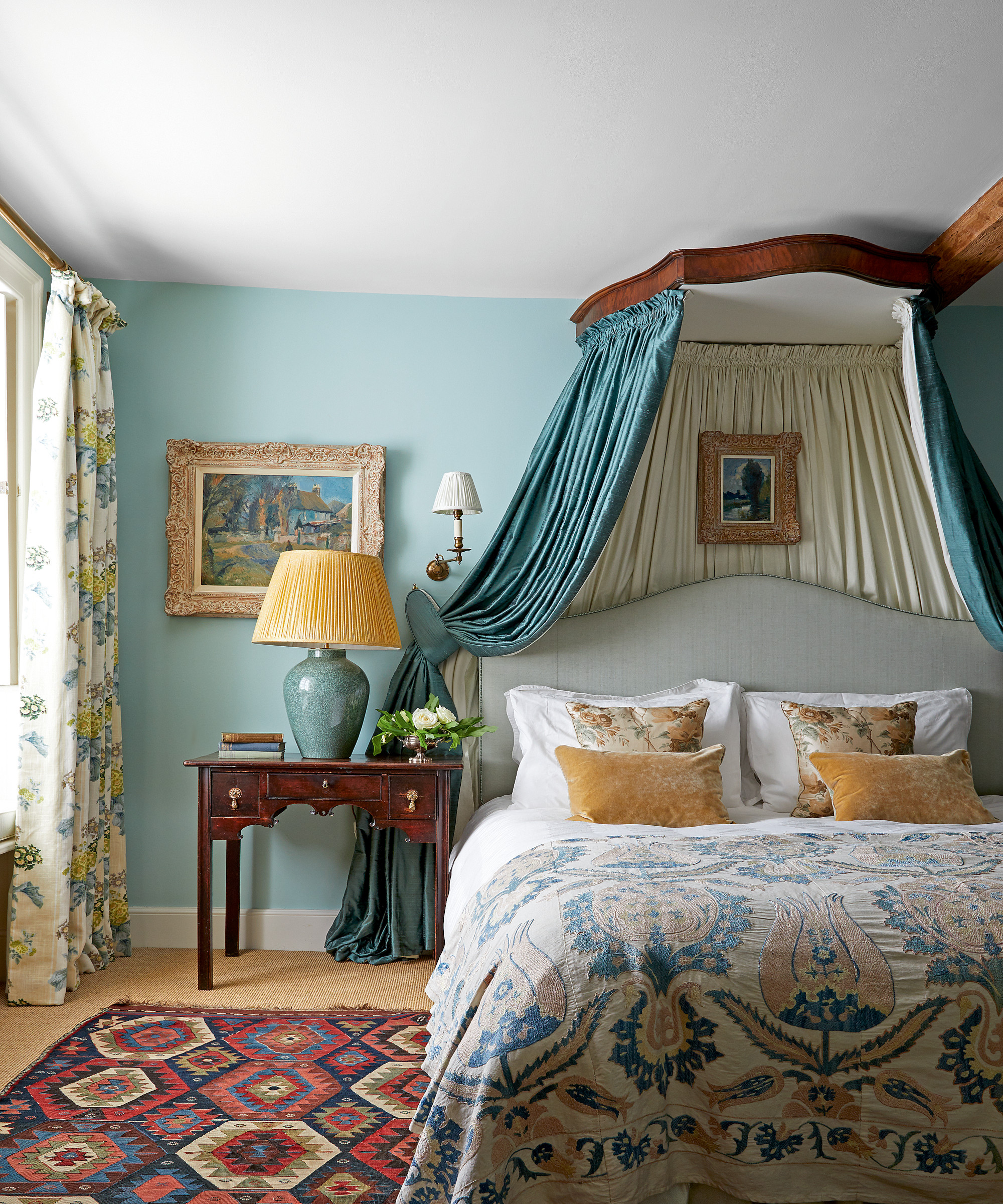
Bedroom ideas include hanging a painting against the drapes of the half tester bed for a whimsical finishing touch.
Bedroom
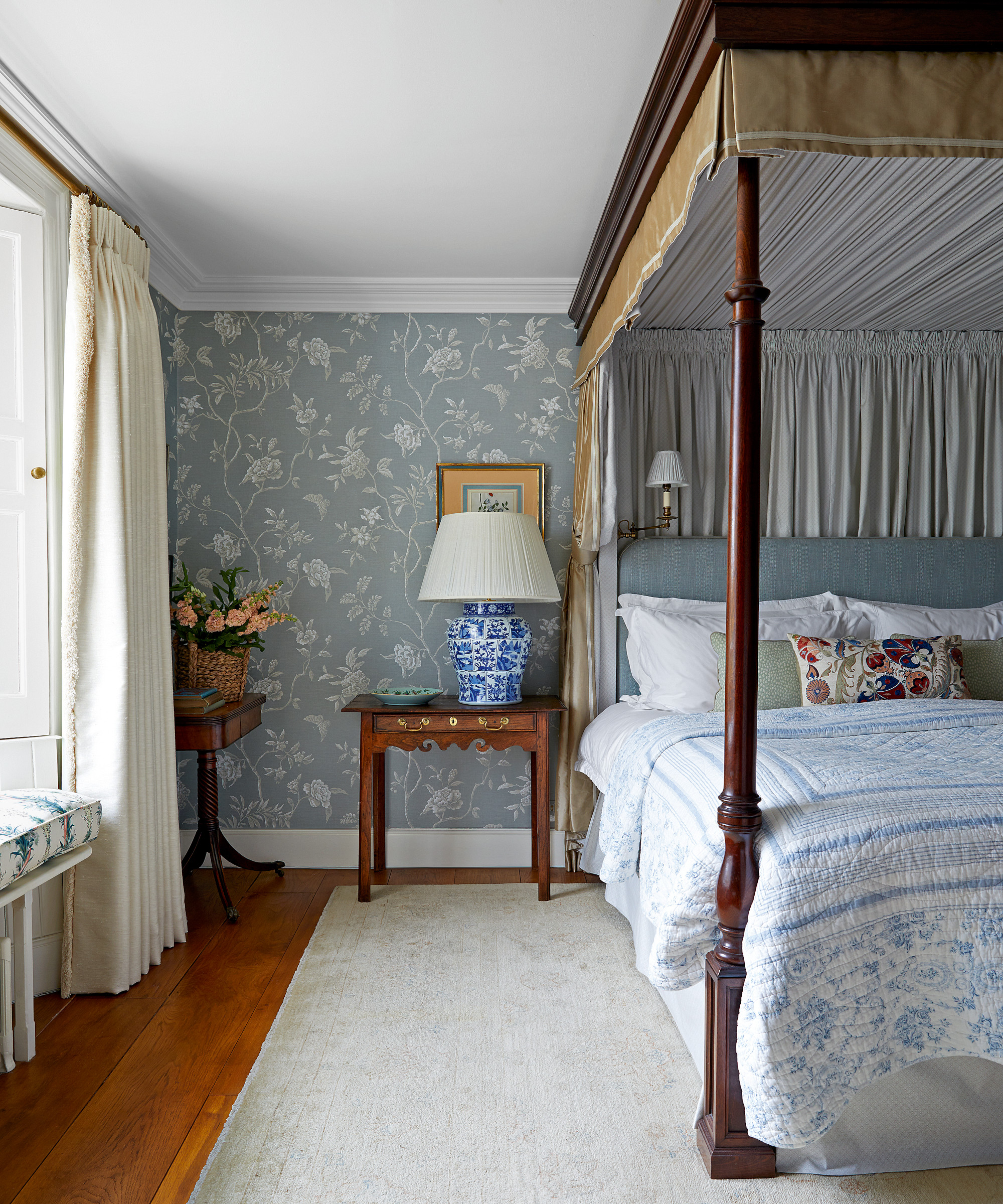
This bespoke four-poster bed is dressed with drapes to soften the dark wood.
Bathroom
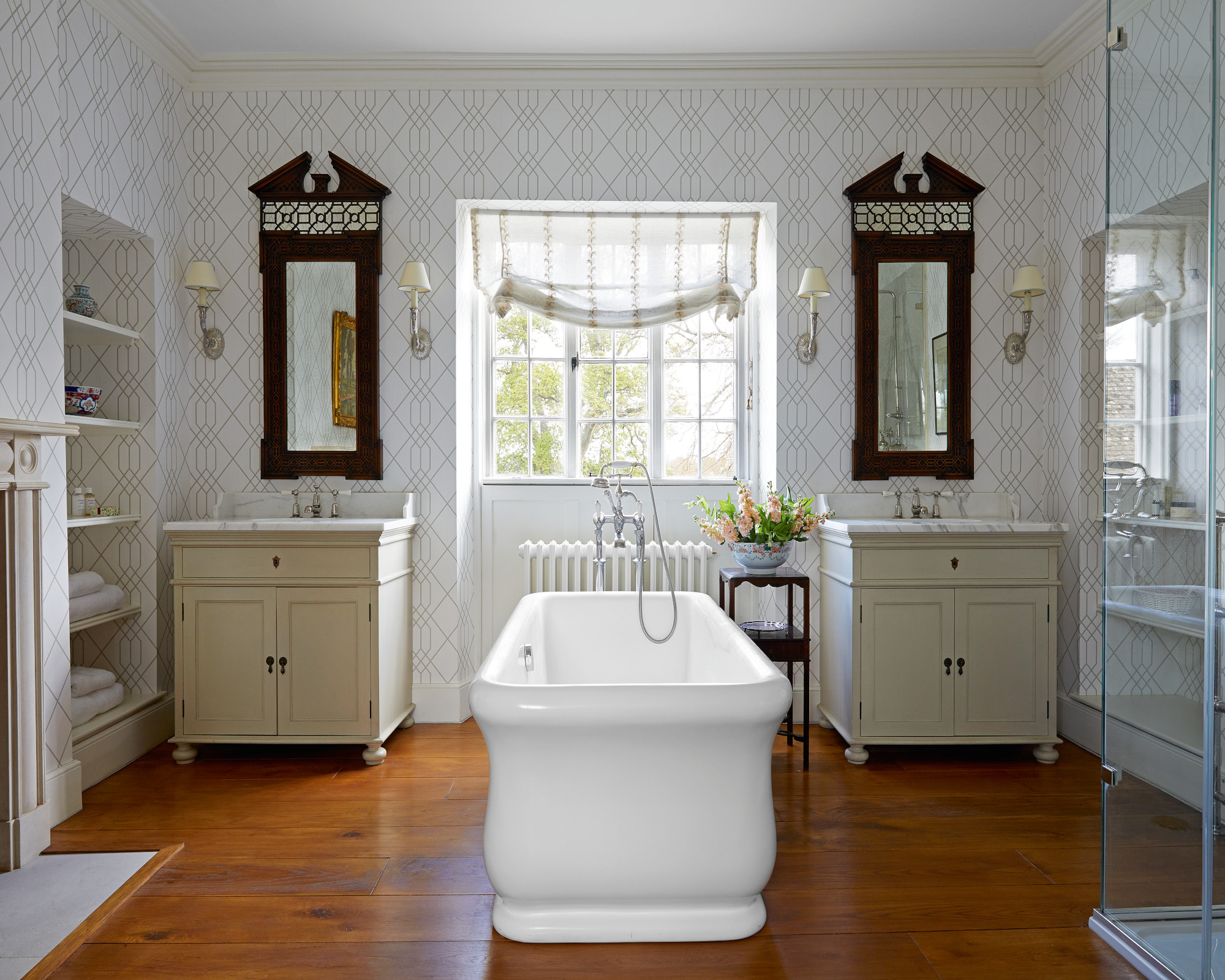
Henriette was asked by the owner to create a similar decorative bathroom to one she had previously created and this was the starting point for the renovation. Symmetry adds impact to this striking scheme, which eschews a utilitarian aesthetic in favour of decorative pieces.
Bathroom ideas for creating a classic look include placing the elegant freestanding bath, a replica of the traditional fireclay baths, in the middle of the room so it takes centre stage, as well as using a historically inspired wallpaper for impact – the trellis wallpaper design chosen was inspired by a design found in a period house.
For Henriette, the level of involvement from her clients made the project all the more enjoyable: ‘It’s a true pleasure when the owners take an interest and give me something of themselves,’ she observes. ‘We have spent the best part of four years putting this house together and it has been such a wonderful journey. It has resulted in a home that beautifully reflects my clients’ personalities.’
Interior designer/ VSP Interiors
Photography/ Paul Massey
Text/ Rachel Leedham

Interiors have always been Vivienne's passion – from bold and bright to Scandi white. After studying at Leeds University, she worked at the Financial Times, before moving to Radio Times. She did an interior design course and then worked for Homes & Gardens, Country Living and House Beautiful. Vivienne’s always enjoyed reader homes and loves to spot a house she knows is perfect for a magazine (she has even knocked on the doors of houses with curb appeal!), so she became a houses editor, commissioning reader homes, writing features and styling and art directing photo shoots. She worked on Country Homes & Interiors for 15 years, before returning to Homes & Gardens as houses editor four years ago.