7 lessons we learnt about storage from this beautiful historic Californian home
Built in storage doesn't have to fade into the background – this home in Piedmont, CA, puts it front of house and center stage

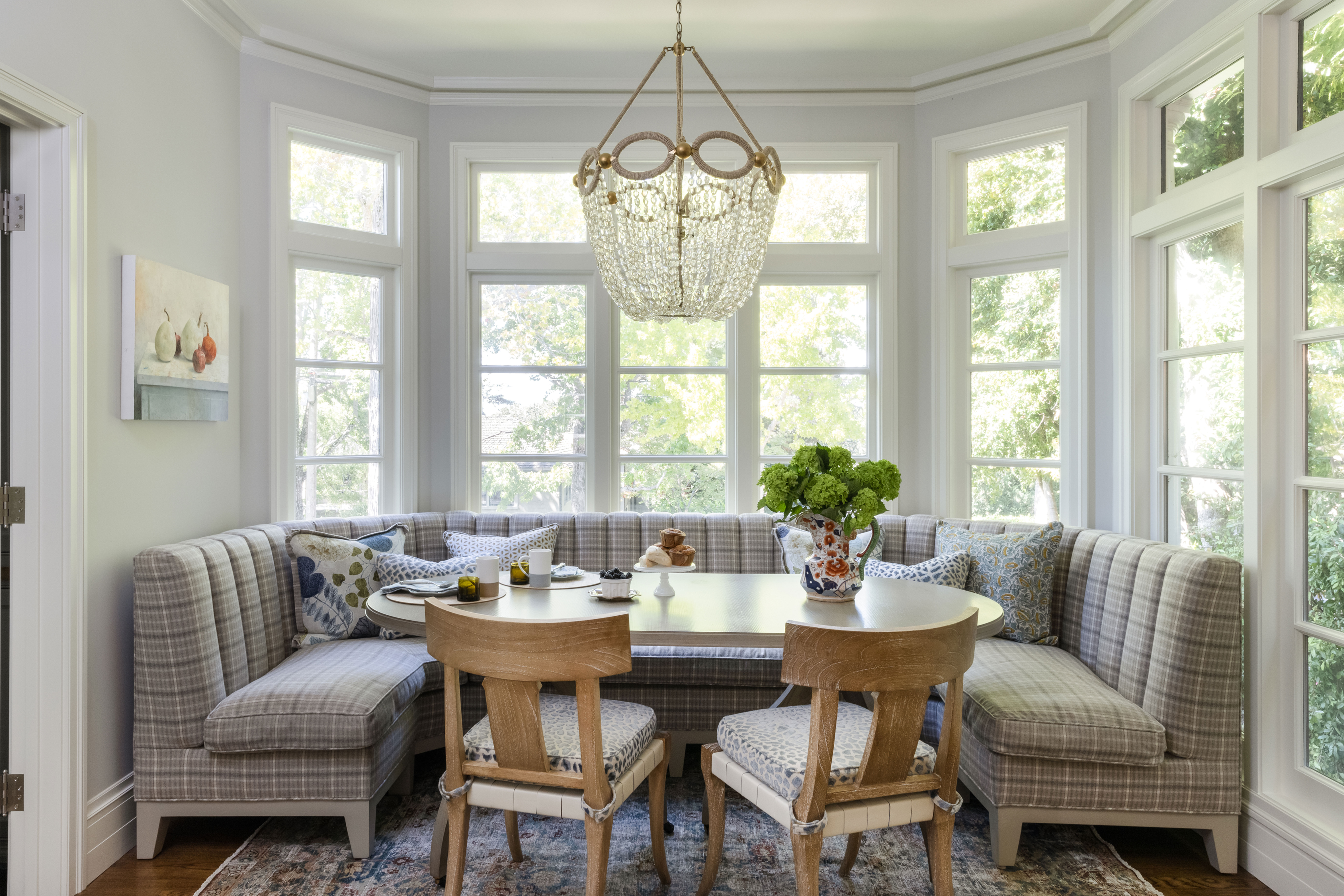
Design expertise in your inbox – from inspiring decorating ideas and beautiful celebrity homes to practical gardening advice and shopping round-ups.
You are now subscribed
Your newsletter sign-up was successful
Want to add more newsletters?

Twice a week
Homes&Gardens
The ultimate interior design resource from the world's leading experts - discover inspiring decorating ideas, color scheming know-how, garden inspiration and shopping expertise.

Once a week
In The Loop from Next In Design
Members of the Next in Design Circle will receive In the Loop, our weekly email filled with trade news, names to know and spotlight moments. Together we’re building a brighter design future.

Twice a week
Cucina
Whether you’re passionate about hosting exquisite dinners, experimenting with culinary trends, or perfecting your kitchen's design with timeless elegance and innovative functionality, this newsletter is here to inspire
The owners of this smart 100-year-old house on the outskirts of San Francisco had fallen in love with the home's historic architectural details, and the generous space available inside and out.
Since the home hadn't been updated for many years before they took it on, they felt it would help to have some professional input into making the home work for them and their family and restore it to its full 1920s glamor.
Now fully restored, this house truly is one of the world's best homes and the sympathetic additions and changes made have enhanced its appeal.
From the outset the owners were keen to incorporate practical storage ideas all around the home. Some are real gamechangers, some are just so beautifully executed and integrated into the home's existing period details that it would be a real crime not to share them and put them in the spotlight.
The homeowners called on San Rafael-based Caitlin Jones Design to reconfigure and sympathetically update the space, adding in those all-important storage and space solutions. We asked her to share the design details of our 7 favorite built in ideas from this historic home.
1. Mud room storage can be glamorous
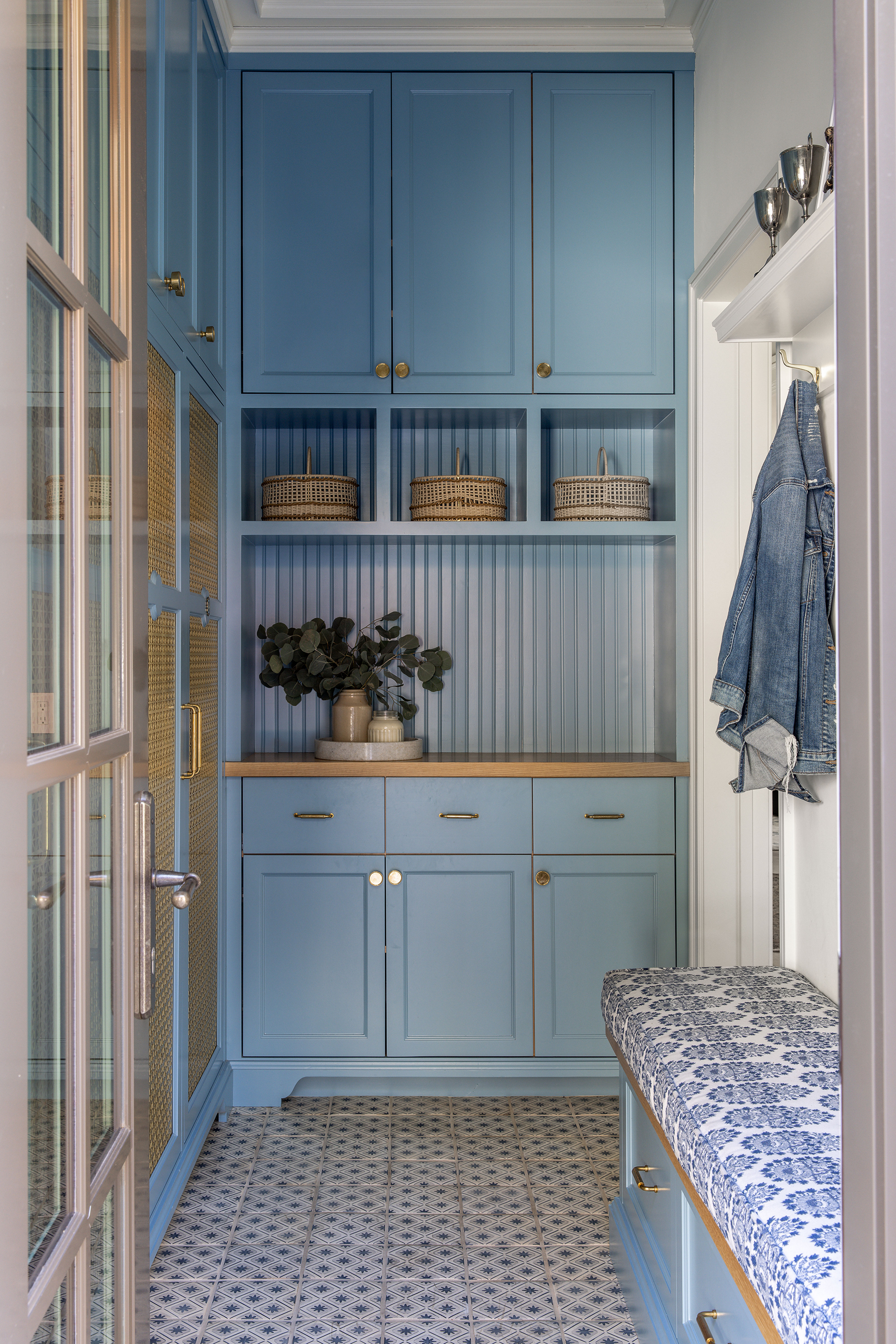
'I always feel that built-in cabinetry is particularly important in historic homes. So bespoke and built-in cabinetry played a huge role in my designs here,' says Caitlin. 'We kept the door style of the majority of the house the same to lend a cohesive feel, but mixed up the color, used a variety of cabinet hardware styles, added reeded detailing or inset contrast panels.'
In the mudroom pictured above, there are some great entryway mudroom ideas well worth a steal. Caitlin explains that the entrance is kept tidy with with a drop zone for mail, 'lockers' for the family's two daughters, cubbies for additional supplies, a bench to put on shoes, and hooks for hanging jackets.
Design expertise in your inbox – from inspiring decorating ideas and beautiful celebrity homes to practical gardening advice and shopping round-ups.
'My favorite aspect is definitely the lockers,' says Caitlin, 'We specified inset metal panels that are both beautiful and functional, as they allow the cabinet to ventilate. The husband went to the University of North Carolina and made a specific request for a Carolina blue mudroom, and we were happy to embrace the vibrant color.'
The paint color is Benjamin Moore's Colonial Blue 1677. And the bench seat is upholstered in a John Robshaw print fabric. The bespoke storage cabinetry for the mudroom, and elsewhere in the house, was built by Bay Design & Build.
2. Home office storage is best built in
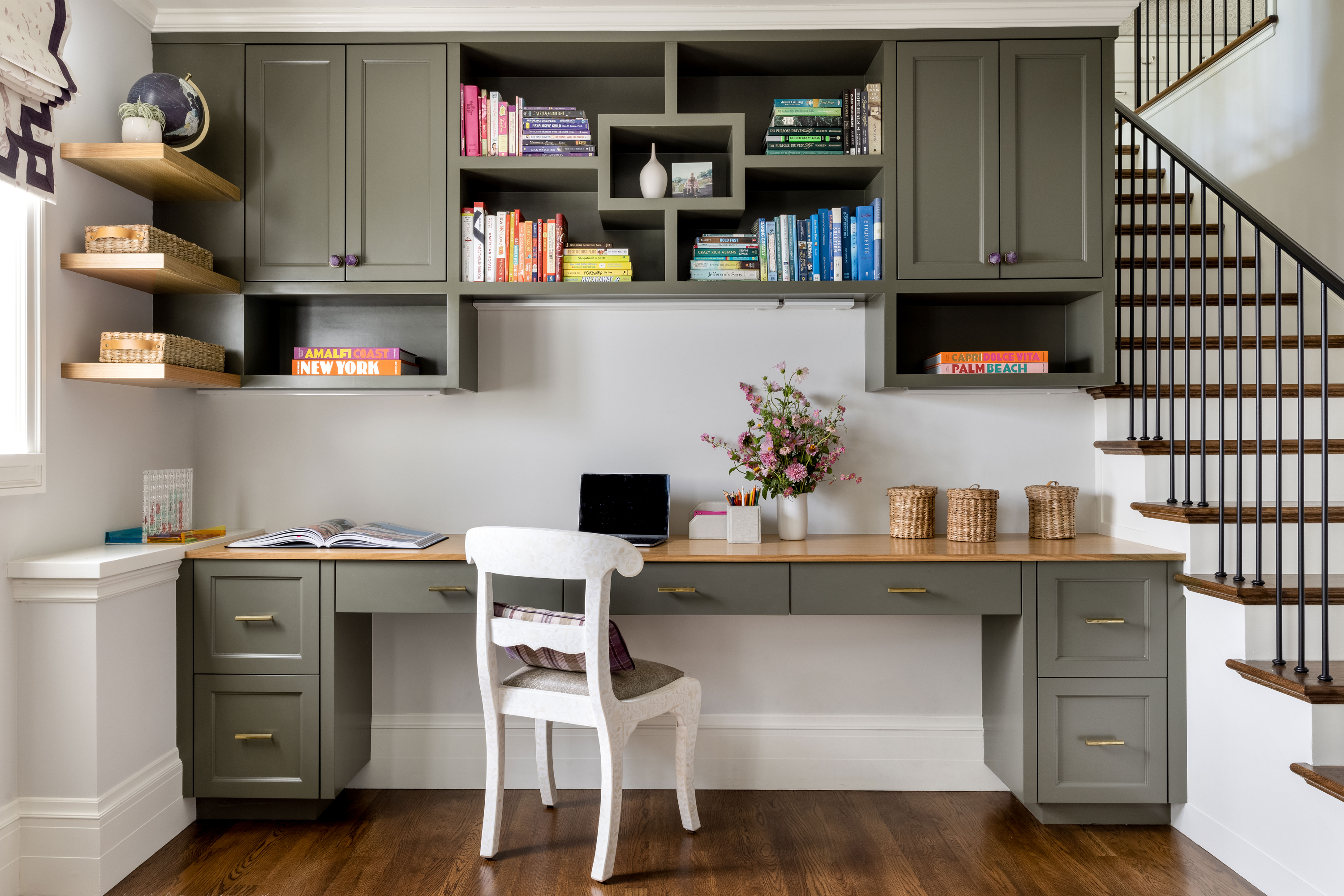
Bringing a new dimension to work-life balance, this beautifully organized workspace is an entirely new addition.
'The clients dug out the previous low-ceilinged basement to create additional living space,' explains Caitlin. 'We wanted this to double function as a hangout spot for their girls as well as a space to study and work. We created a lively palette of olive tones in the work area, balanced with plum tones in the chill-out seating area, that feel youthful, but timeless.'
We love these home office storage ideas: symmetrical built-in cabinets around the desk and the open display shelving in the center.
3. Above-door storage is a must to boost small spaces
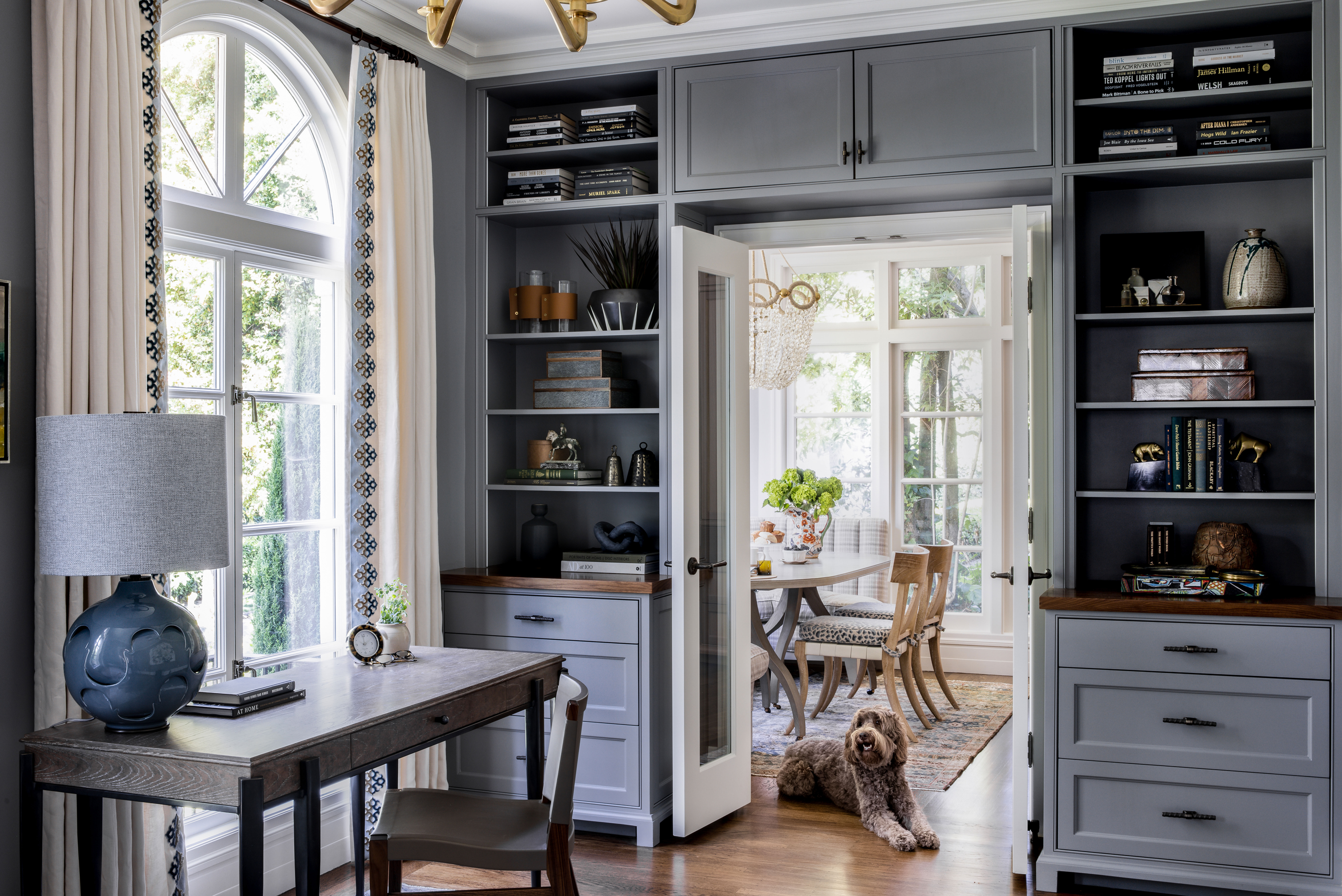
Here's a room with a view to die for. And we're not sure we'd get much work done with a writing table that looks out over San Francisco, like this one does.
'The husband wanted a darker more masculine space to take calls and get work done and his desk is perfectly situated to take advantage of the light from the original arched window, and that view,' says Caitlin.
Key design features here are the built-in cabinets on either side of the door, and above it, making use of every inch of space to stash items that are needed only every so often. The desk is from Baker, the cabinet from Ochre.
4. A built-in storage banquette can be elegant
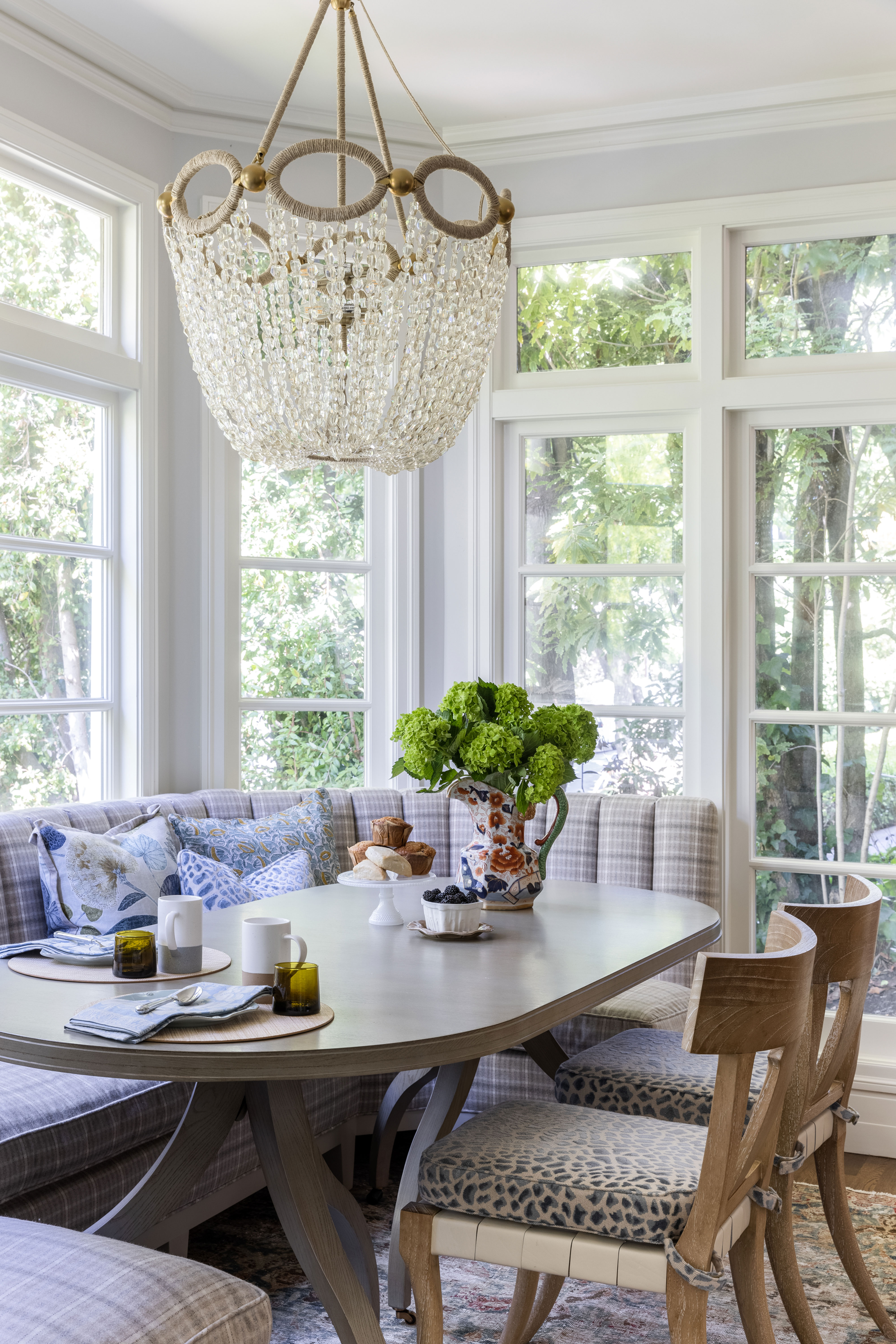
The breakfast nook and built-in curved banquette takes advantage of the fabulous original bay window at one end of the kitchen, as well as the natural light. Anyone looking for small dining room ideas will find plenty of inspiring options in this space. not least that fitted bench seating can be a real spacesaver, besides offering the option for under seat storage if required.
Caitlin wanted to ensure that the breakfast room was comfortable, glamorous and charming, as well as functional. 'We custom designed and built a banquette that perfectly fits into the angled shape of the room, it's down-filled and extremely comfortable while being scaled generously enough to make room for friends.'
The table is from Hickory Chair, the banquette is covered with Sanderson fabric, and the two dining chairs are from Oly Studio.
5. A custom bar can help boost kitchen storage
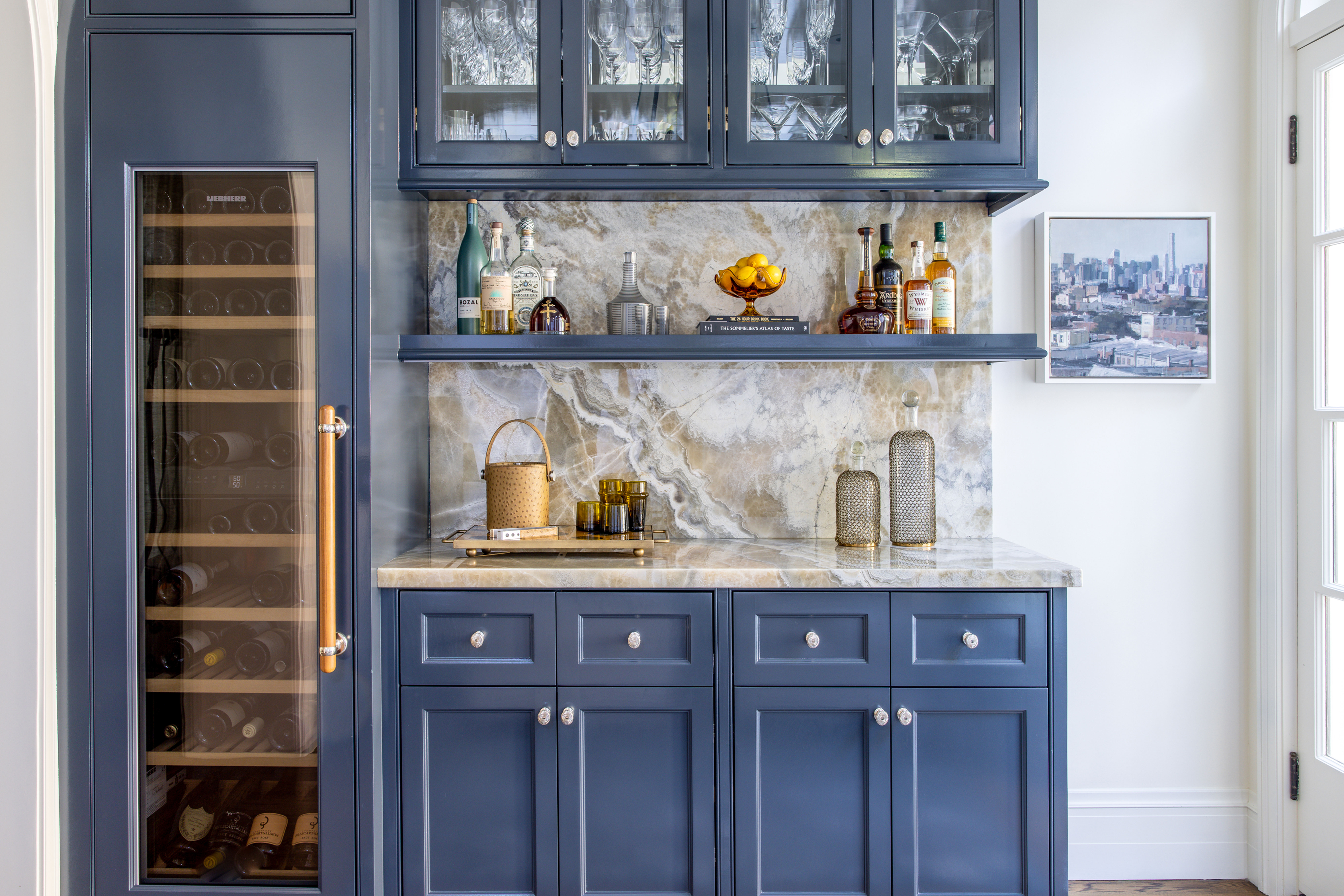
This custom bar space was all about creating some drama, explains Caitlin. 'From the indigo lacquer cabinet, walnut pull on the full height wine fridge, mirror-backed cabinets, and onyx countertops.'
If you're looking for stylish home bar ideas, we think this one has definitely got what it takes. It's smart, sophisticated, everything's to hand. We'll have ours shaken not stirred. Cheers!
6. His and hers closets keep clothes storage neat
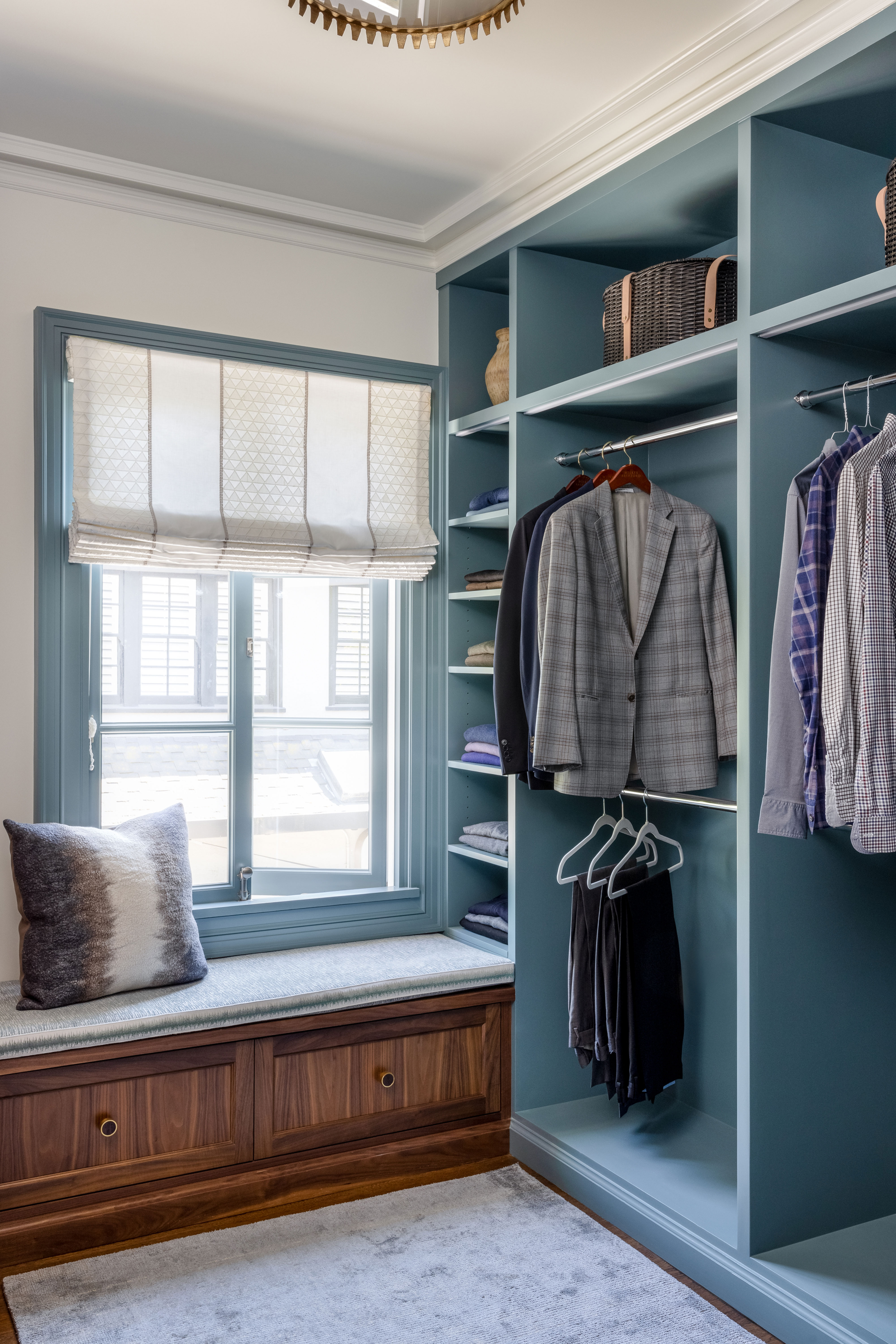
The two closets have very different looks and finishes, however, the storage concepts are similar, Caitlin explains the key walk-in closet ideas for the oh-so-organized his (above) and hers (below) spaces.
'We were able to create two distinct closet spaces for our clients, and really wanted to play with contrasts,' says Caitlin. 'Hers has mirror inset cabinets, crystal flush mount lights, and soft colors. His was meant to read as a gentleman's library with rich grain walnut cabinets and deeper spruce painted cabinets. The dichotomy of these spaces is lovely.'
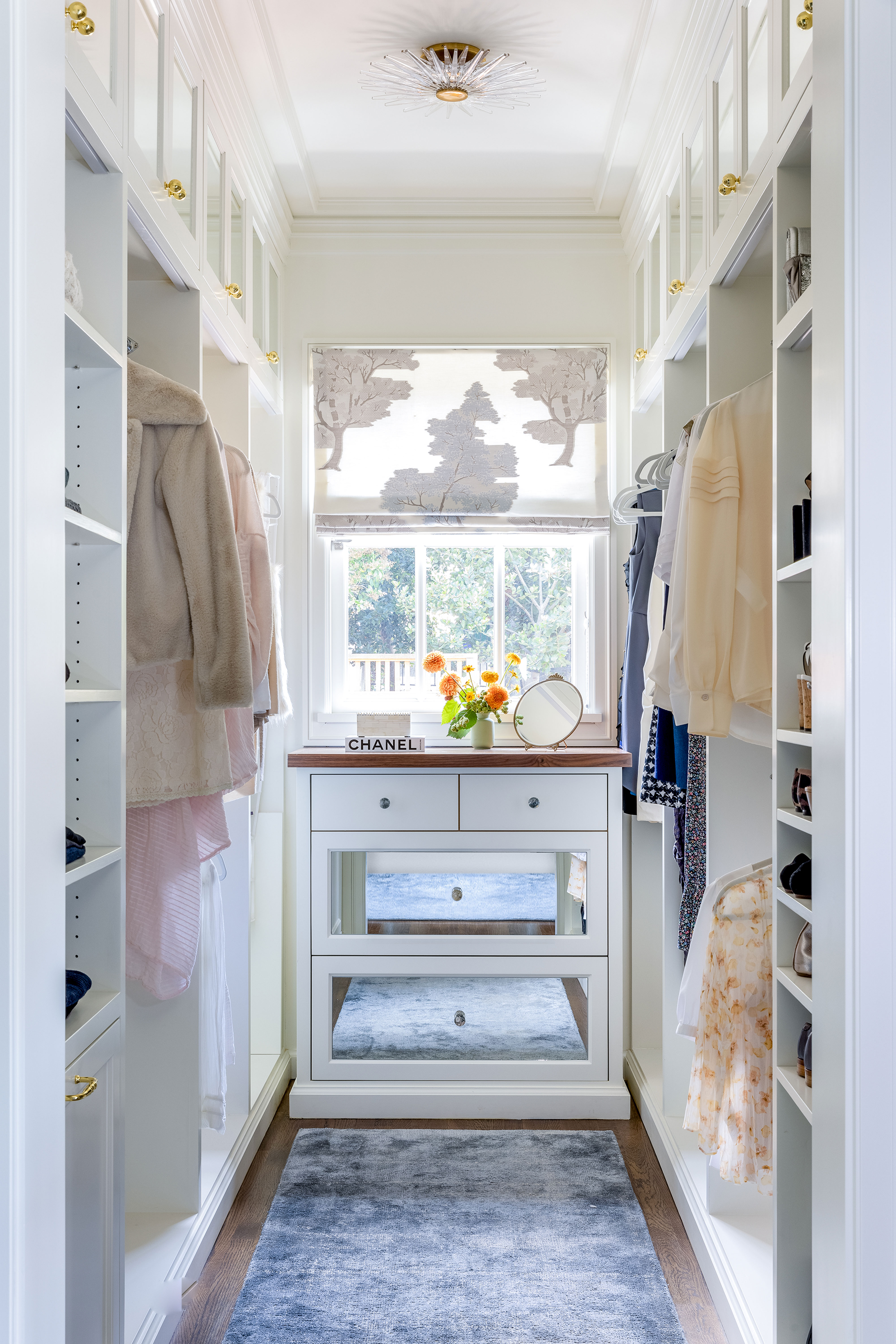
7. A laundry room can look beautiful
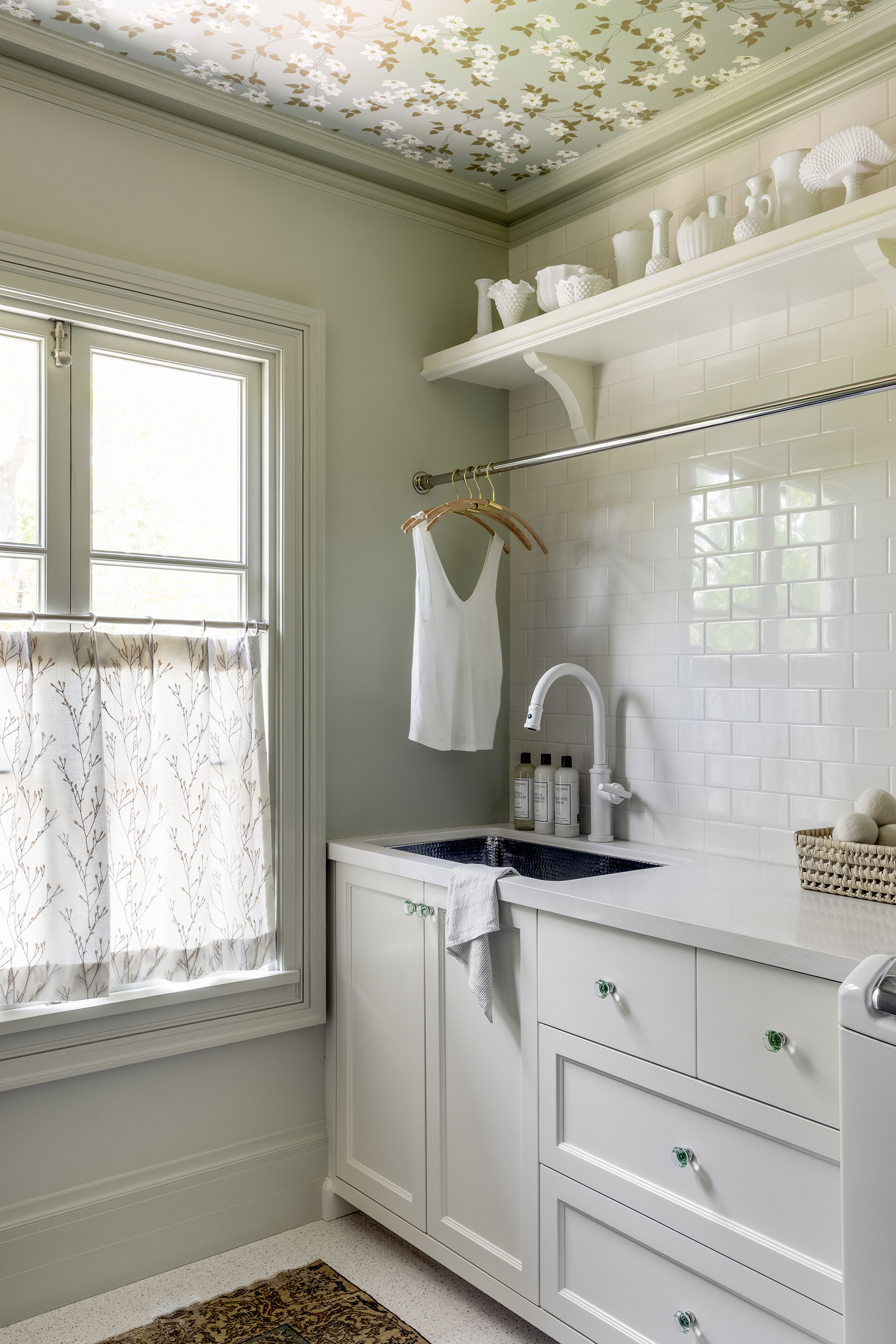
If you're looking for laundry room ideas, we suggest you stop right here. This space is just too pretty for such an everyday task but then that was the intention. Why make a chore even more of a chore by having it all too workaday?
Caitlin explains the concept: 'We completely reconfigured the upper floor creating a new laundry space that is a favorite. The wife loves how much folding space she has and how she can look out the window at the beautiful view or just look upwards towards the organic wallpaper ceiling. It's a lovely, serene space that is also highly functional, the best combination.'
Wallpaper, Nina Campbell. Milk glass accessories, Stuff SF. Cafe curtain, Camengo.
Karen sources beautiful homes to feature on the Homes & Gardens website. She loves visiting historic houses in particular and working with photographers to capture all shapes and sizes of properties. Karen began her career as a sub-editor at Hi-Fi News and Record Review magazine. Her move to women’s magazines came soon after, in the shape of Living magazine, which covered cookery, fashion, beauty, homes and gardening. From Living Karen moved to Ideal Home magazine, where as deputy chief sub, then chief sub, she started to really take an interest in properties, architecture, interior design and gardening.
