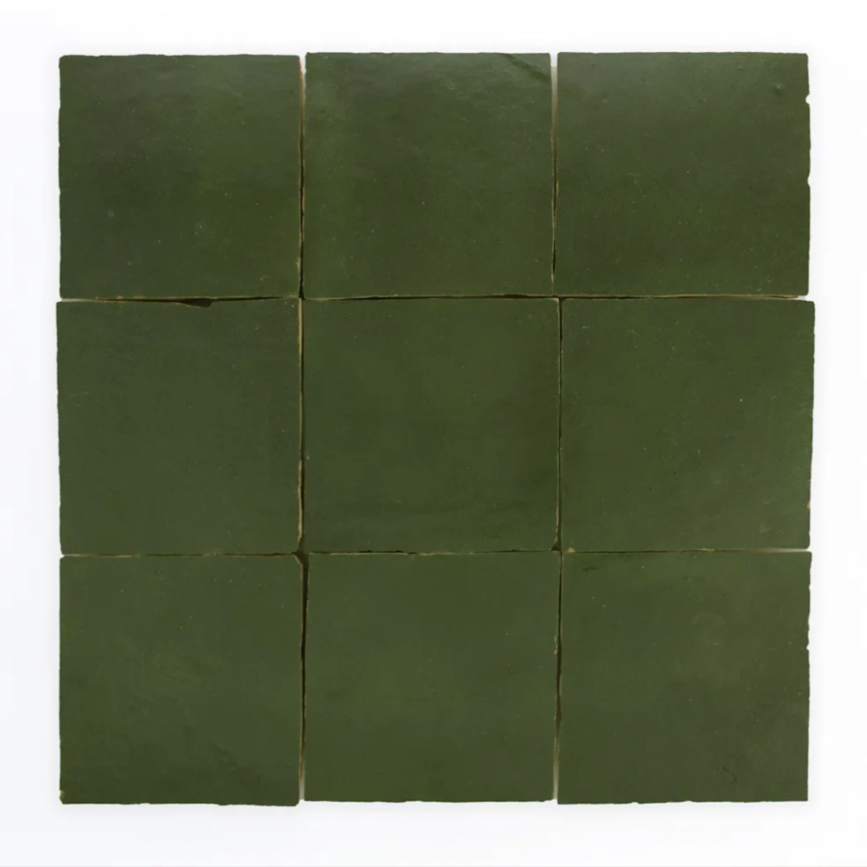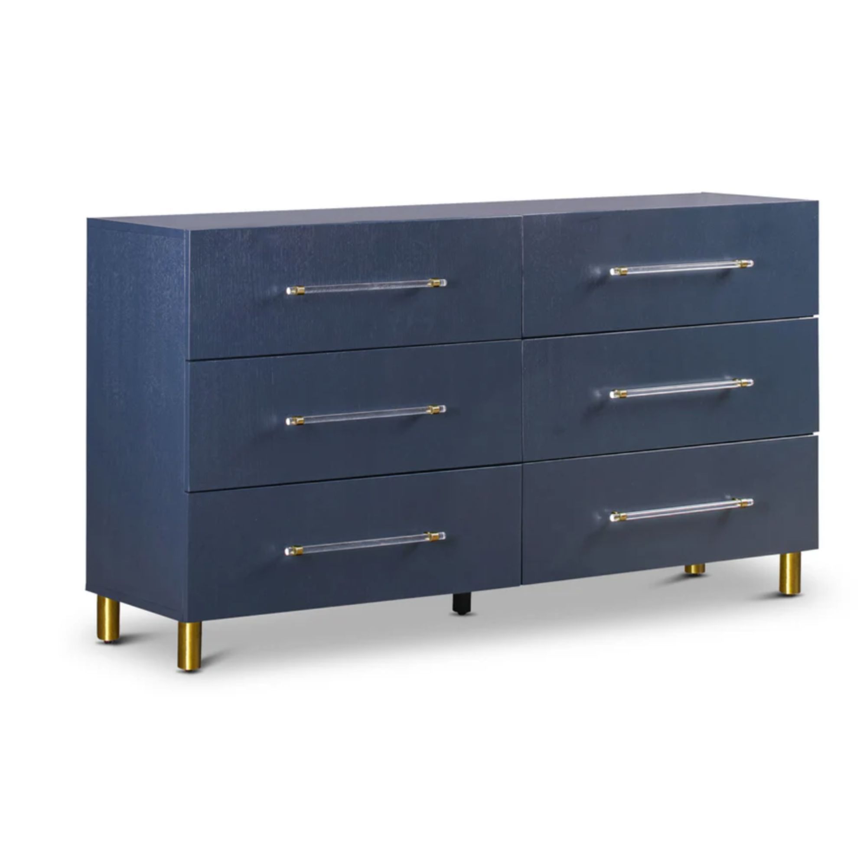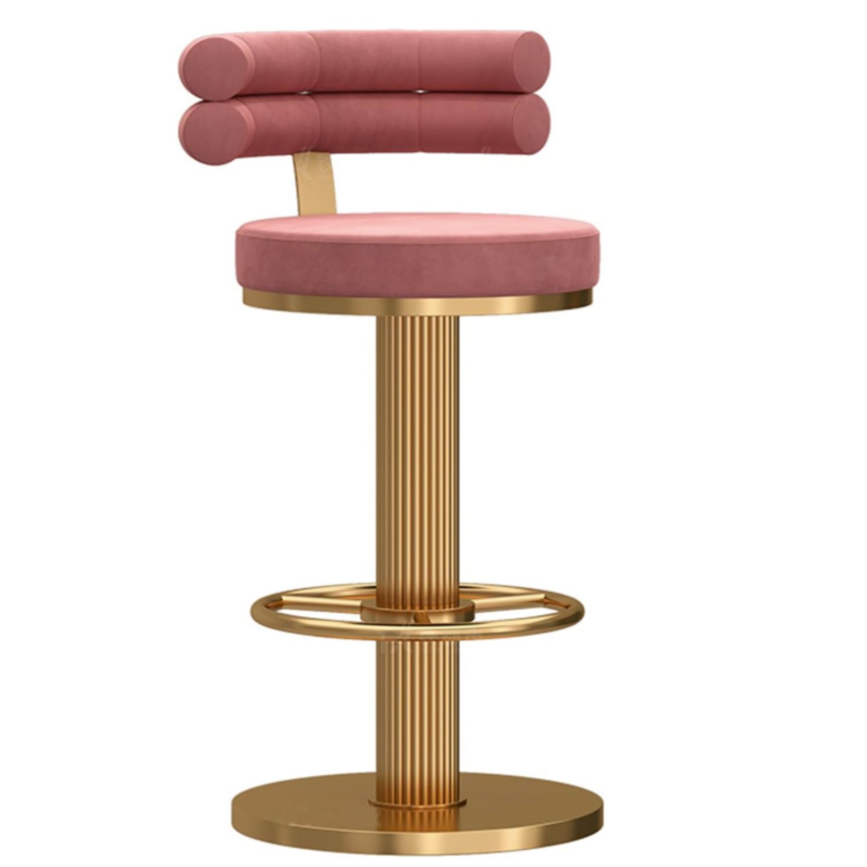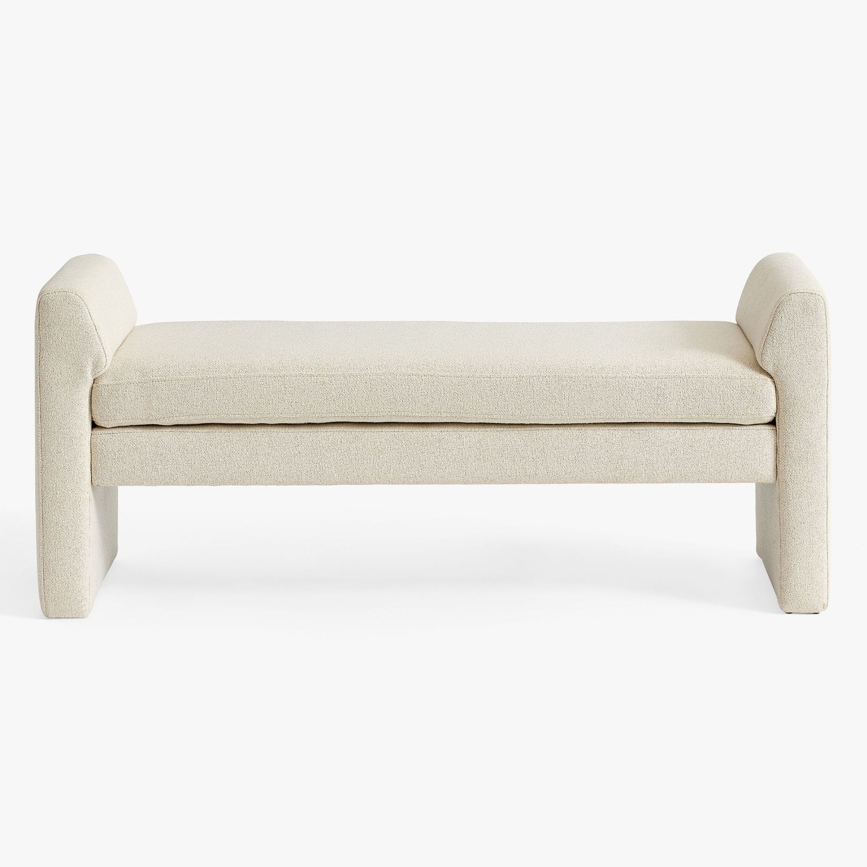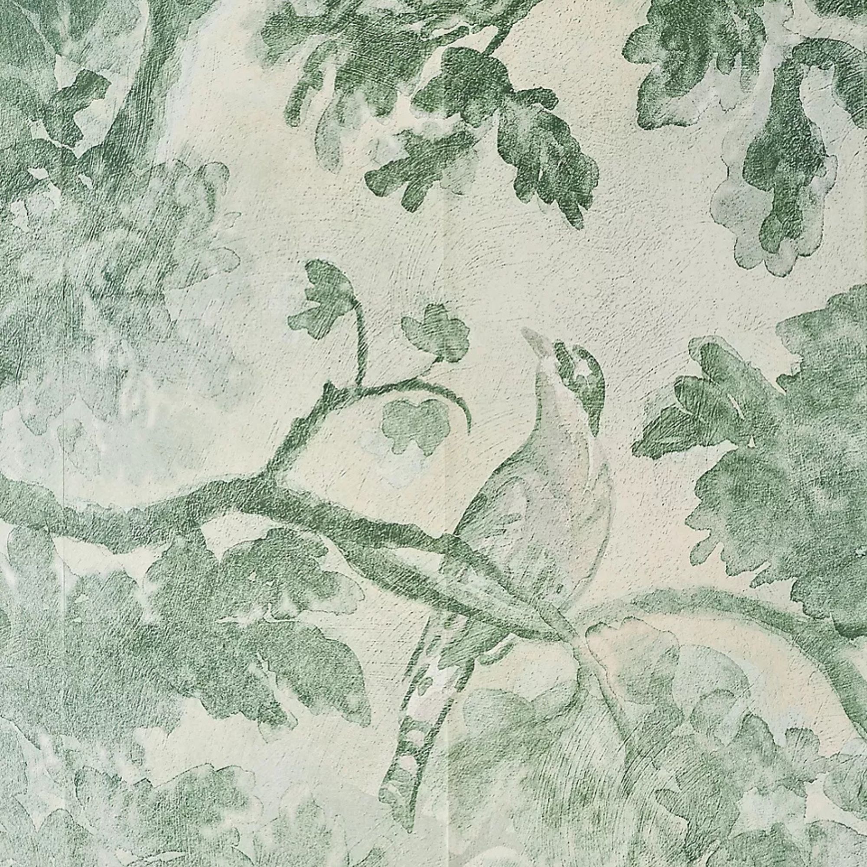You'll only find one room with white walls in this bold and brilliant Philadelphia house – this couple might have downsized their home but their style only got bigger
Sophisticated colors and elegant furniture have transformed this home – take the tour

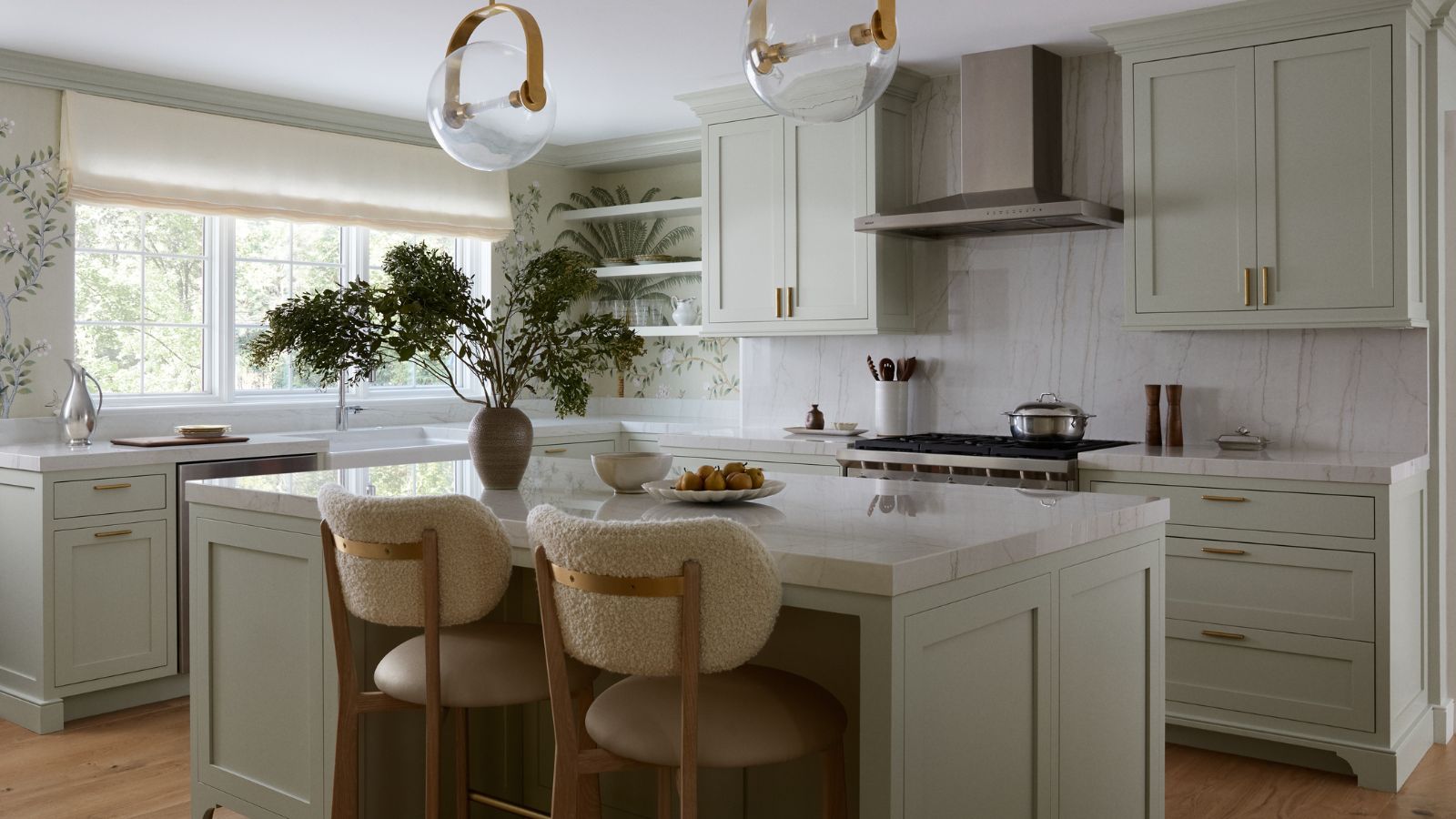
Downsizing to a one-floor home, this couple in their 60s had no wish to tone down the color palette. Quite the opposite.
Their new home in a leafy Philadelphia suburb was all open plan, all on one level, and all one color – white. It made the perfect blank canvas for a bold, colorful transformation. And with help from interior designer Melissa Urdang Bodie of Melissa & Miller, a kaleidoscope of colorful rooms has put the joie de vivre right back into this tired French Colonial home. Take the tour to see how.
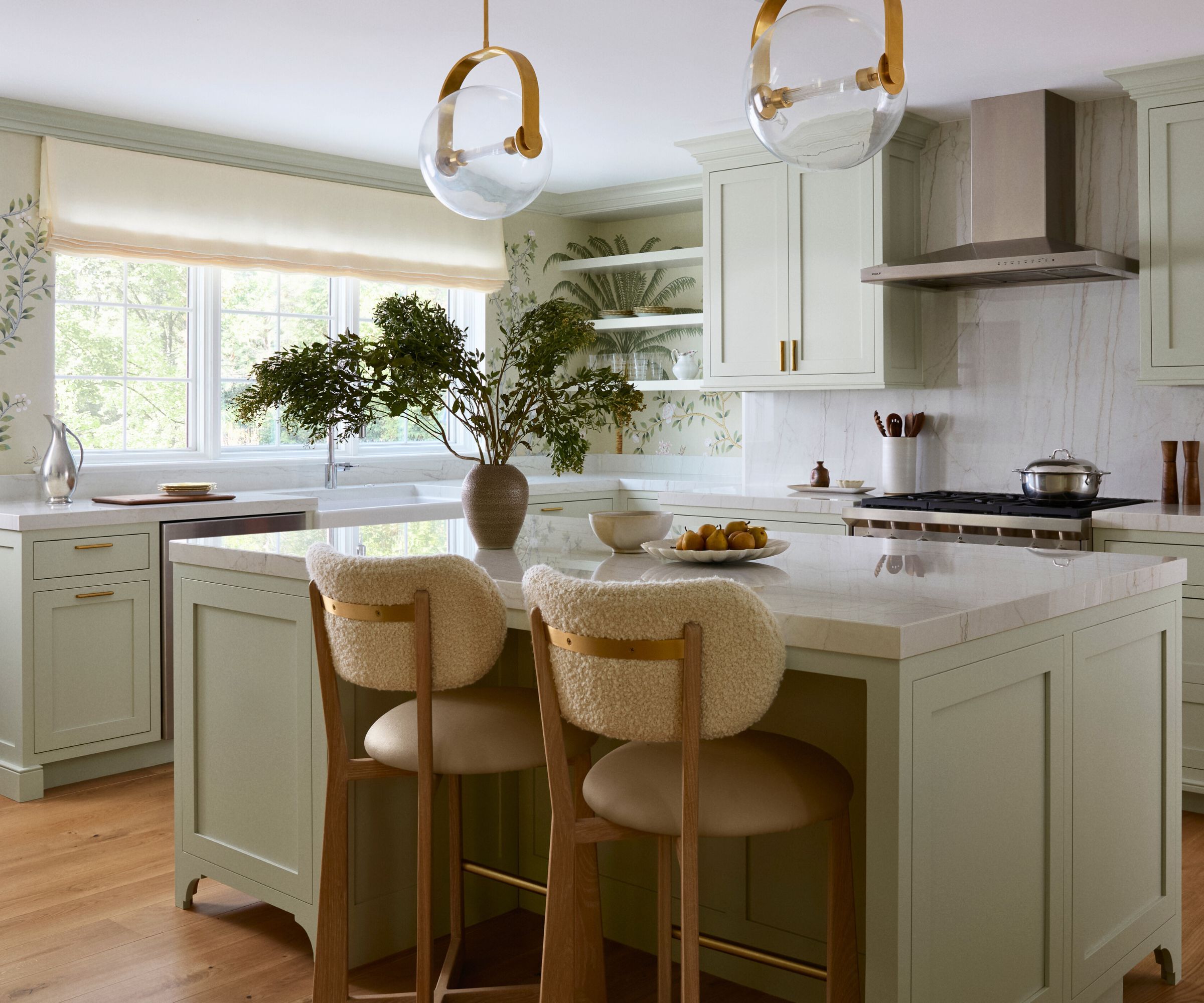
The kitchen introduced the new color palette. 'A soft, light sage green that was both all encompassing and very calming,' says Melissa. 'We transformed this space with new cabinet fronts, bespoke hardware from Hoffman Hardware, new window treatment from East London Cloth, Farrow & Ball's Eddy paint, de Gournay wallpaper, and Thomas Hayes counter stools. We also ripped out the old counter/backsplash details and used a porcelain that is very soft.'
In the kitchen, as elsewhere in the house, the wood floors, that had been painted white, have now been stripped and stained with a natural finish.
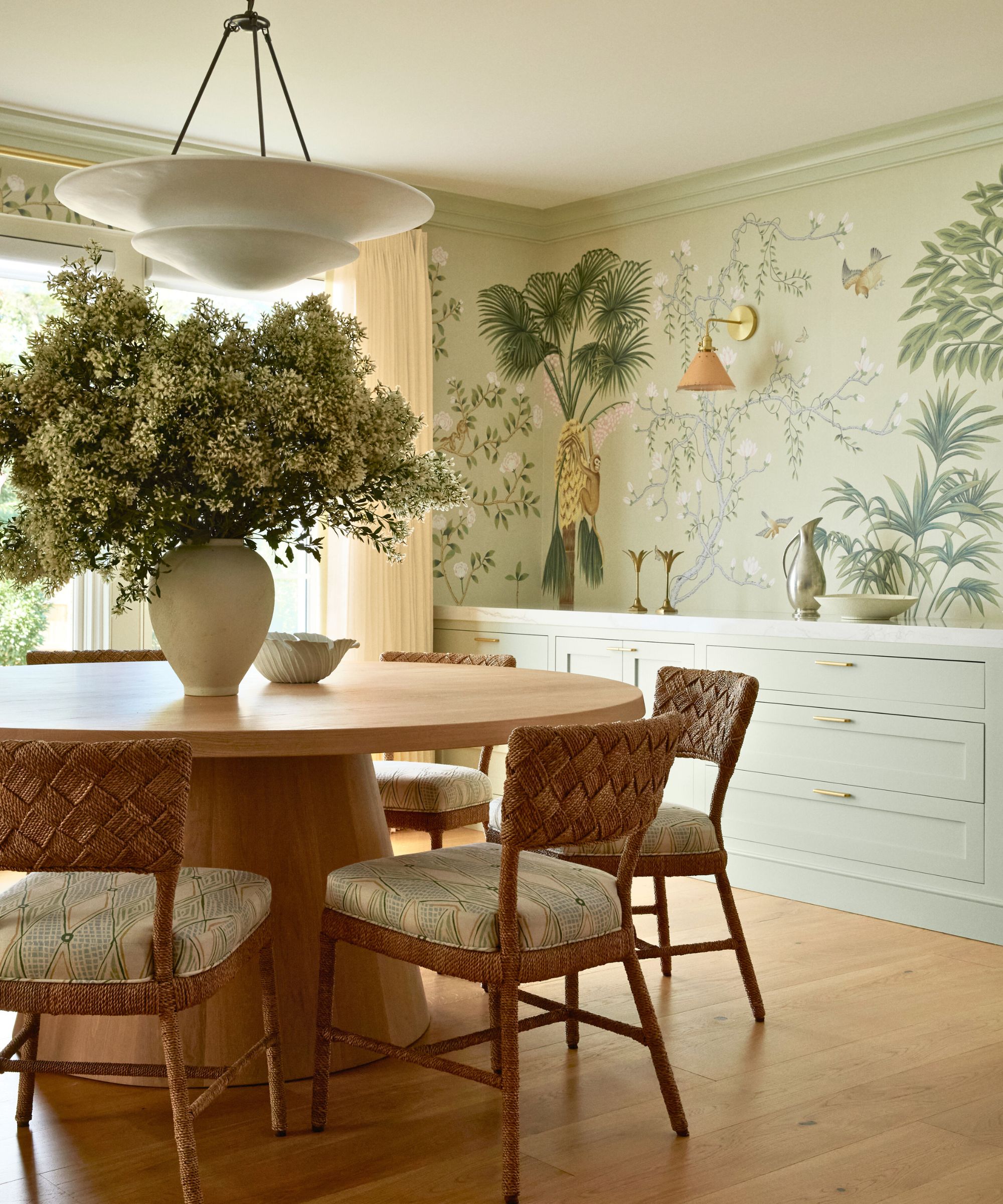
In the breakfast room, the hero pieces are the solid oak stave dining table and the de Gournay wallpaper, which helps to link with the working side of the kitchen.
'With its statement lighting, and textiles from de Gournay and Pierre Frey, the home strikes a balance between refined elegance and relaxed livability,' says Melissa. And nowhere is that more apparent than in the kitchen-diner.
'The client often entertains, so she wanted a buffet-style millwork piece in the breakfast room to lay out all of the food,' explains Melissa. The solution? A clever custom built-in, complete with counter and storage.
Design expertise in your inbox – from inspiring decorating ideas and beautiful celebrity homes to practical gardening advice and shopping round-ups.
The chairs are from Palecek with a Brooke Perigon fabric on the seat.
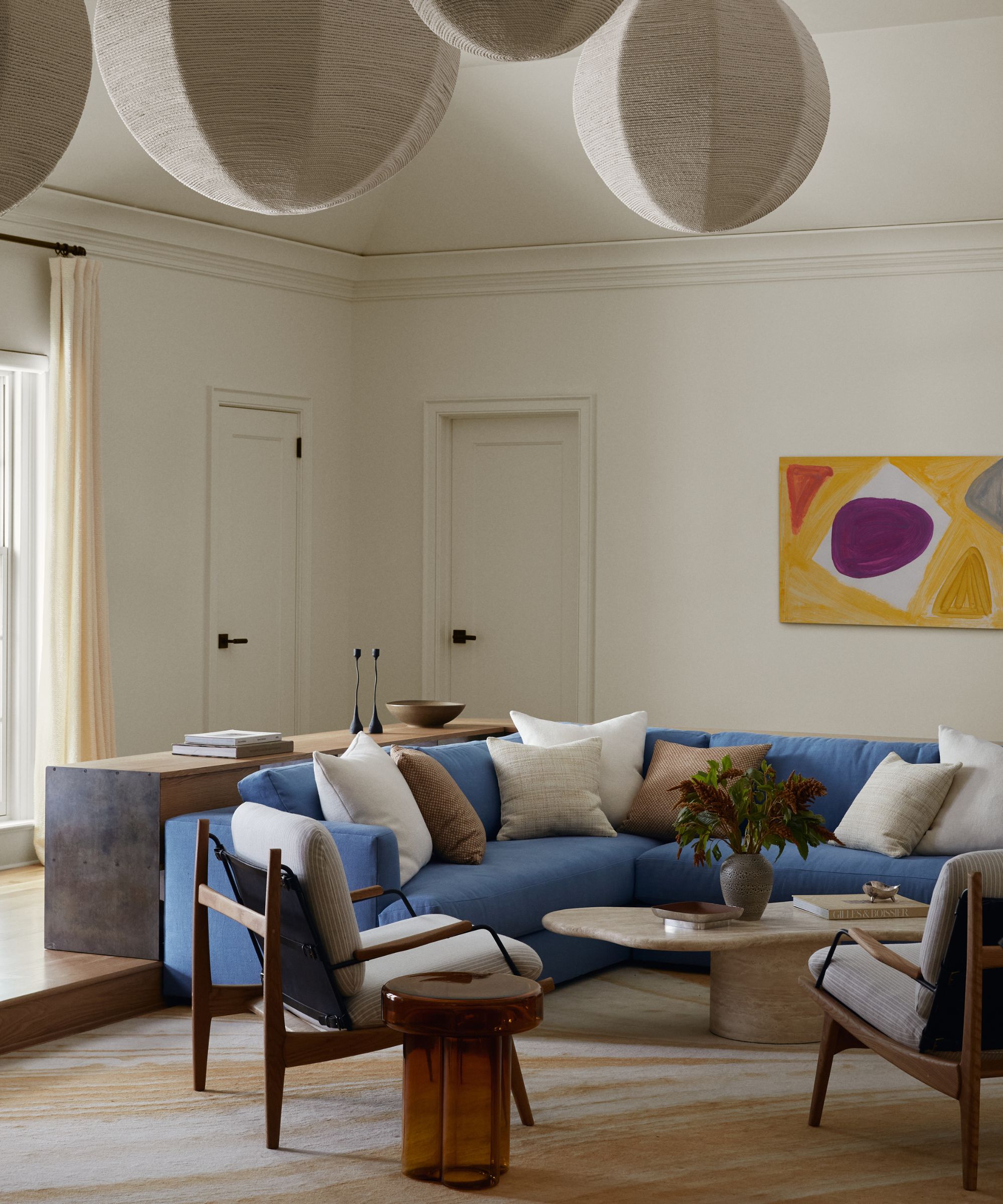
The living room is the only room with white walls, yet the furniture brings plenty of color, radiating out into the vibrant schemes elsewhere in the house.
The Cuff Studio rope globe lights were Melissa's starting point. 'We took ages to balance and set them so that they look great from every perspective throughout the home, 360 degrees,' she says. 'Another key component was the wrap-around bookshelves that we custom-designed with East Otis in oak and metal. And the rug is by Erik Lindstrom.'
The sofa is custom Maiden Home, the wall lights are from Apparatus, the chairs are Lawson Fenning and Holly Hunt.
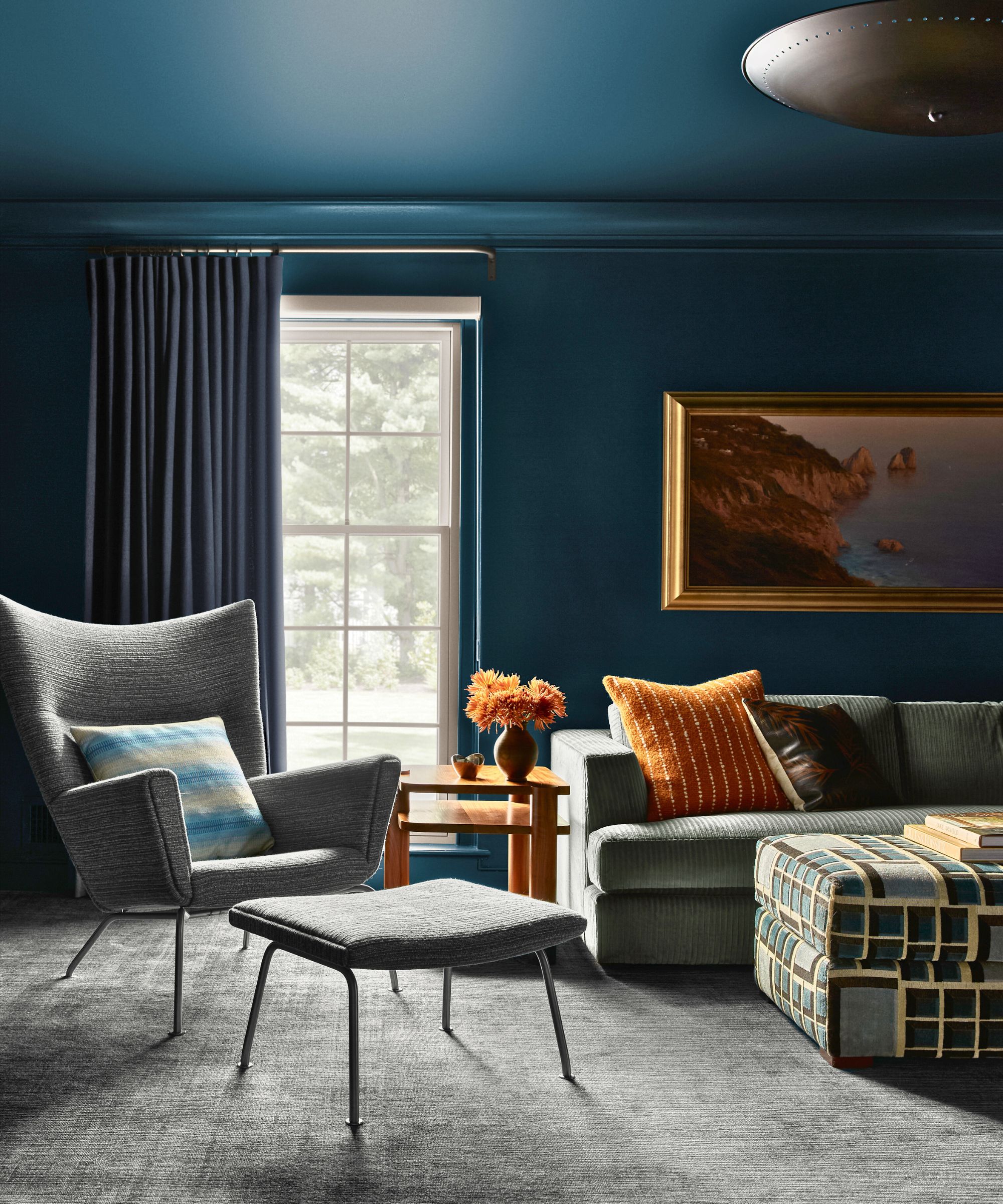
This smaller living room is known as 'the den'. Its deep teal color scheme (Farrow & Ball's Hague Blue) wraps the ceiling and walls to create a cozy, atmospheric space.
'Comfortable seating was a must,' says Melissa. 'The husband reads and reads, so chairs that were suitable for feet up, head back were essential – but they had to be good looking.'
The pendant is by Lawson Fenning, sofa custom by Maiden Home, and a Kelly Wearstler fabric on the custom ottoman. The drapes are in a Colefax and Fowler fabric.
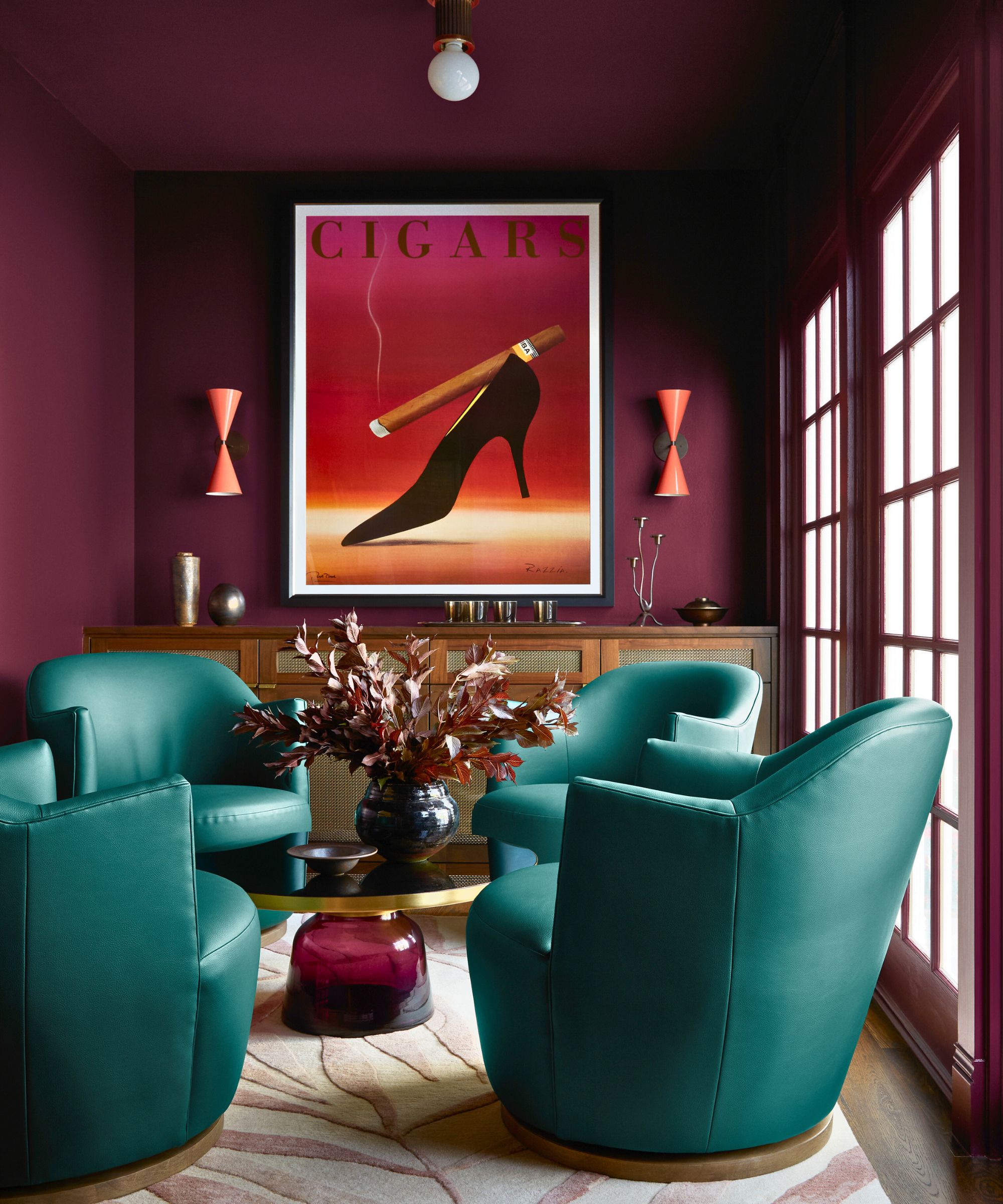
With an open-plan space, it's important that the various zones relate to each other in a meaningful way. That wasn't originally the case here, as Melissa explains: 'We altered the flow between the living room and the smaller sitting room, as it was awkward with poor flow. The clients like to entertain and wanted a dedicated home bar, so we decided to turn this once awkward space into a cigar bar, adding pocket doors to enhance flow.
Taking the cigar artwork as her starting point, Melissa chose Farrow & Ball's Brinjal to give the space a sophisticated warmth.
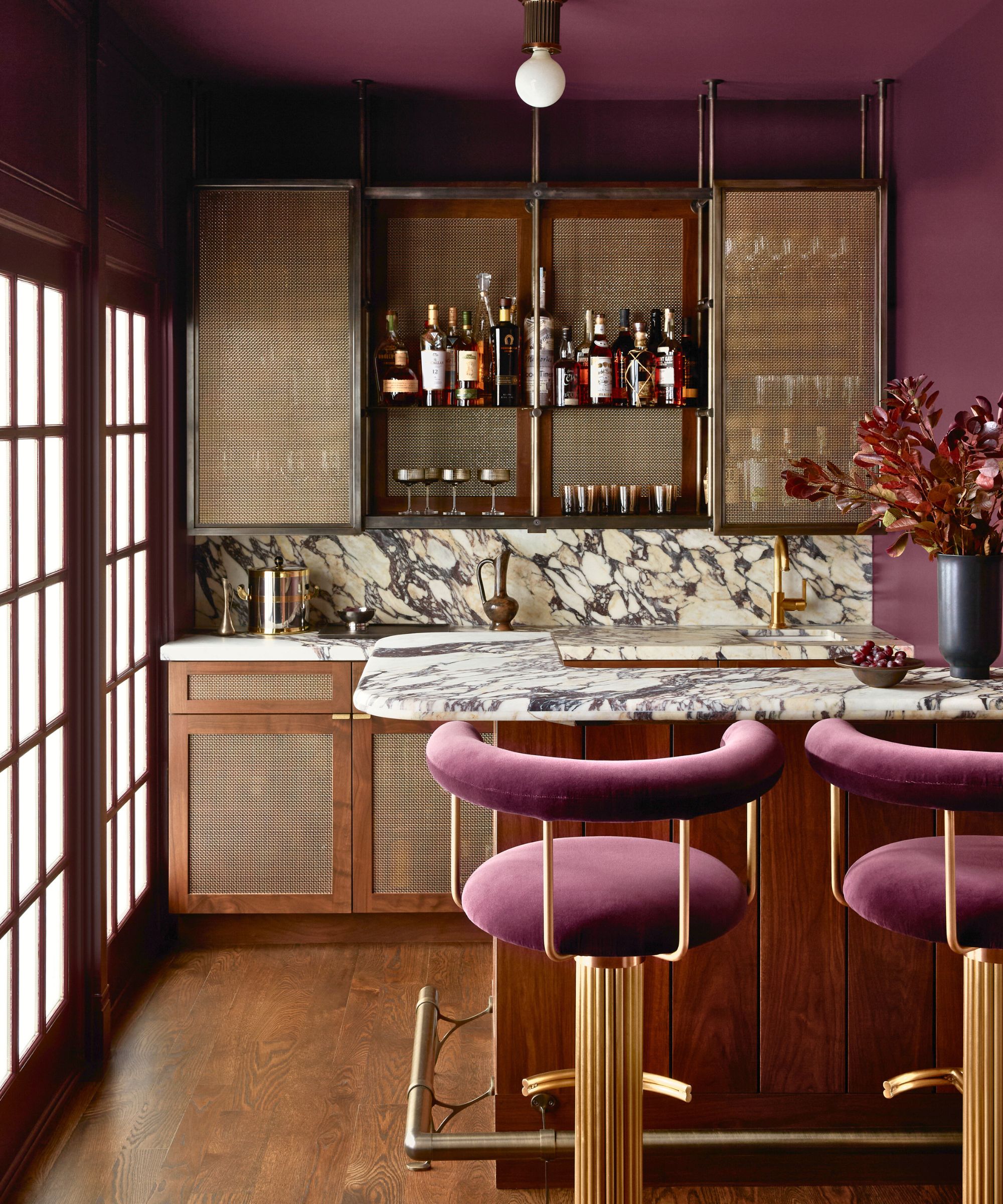
'The addition of pocket doors changed everything: the ability to flank the doors with credenzas and create a “pathway” from the front entrance to the back of the house,' adds Melissa. That sense of a pathway gives the spaces back their natural flow, while the individual room's strong color scheme underlines its individuality.
At this end of the room, the luxurious marble countertop and backsplash, bar stools by Thomas Hayes, and hardware by Hoffman Hardware all play their part in making the home bar a real talking point.
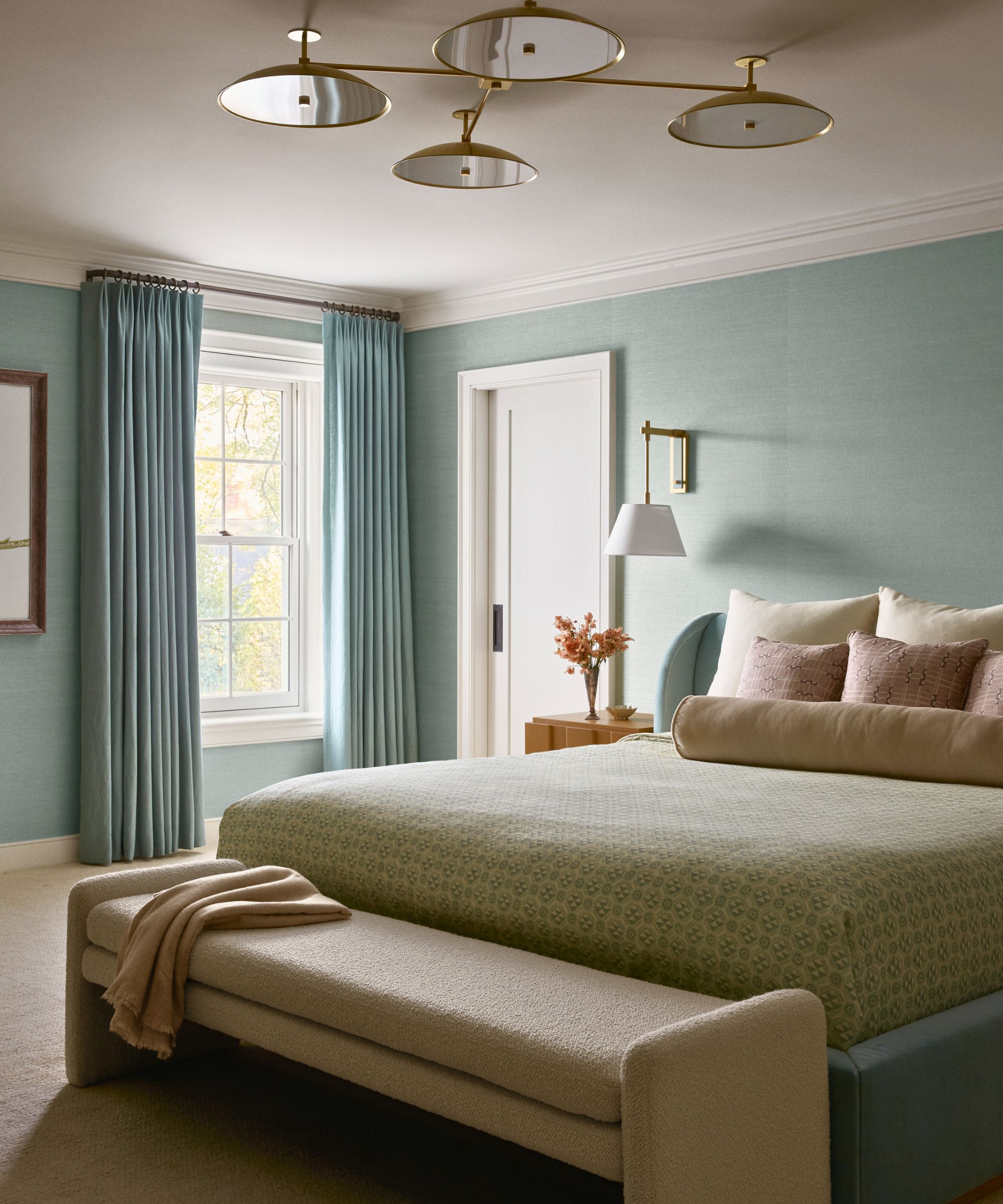
The classic pale blue scheme in the main bedroom creates instant calm and relaxation, with minimal clean-lined furniture further adding to the chilled mood.
However, the primary bedroom was something of a challenge when Melissa first saw it in its original state. 'The room was enormous and full of furniture that looked like a furniture showroom,' she recalls. 'So we reconfigured the bedroom to create one separate bedroom and one separate sitting/dressing room, while moving the direction of the bed.'
Key accessories include the Urban Electric flushmount and wall sconces, Lawson Fenning nightstands, Pierre Frey bed fabric, and a Philip Jeffries grasscloth wall covering
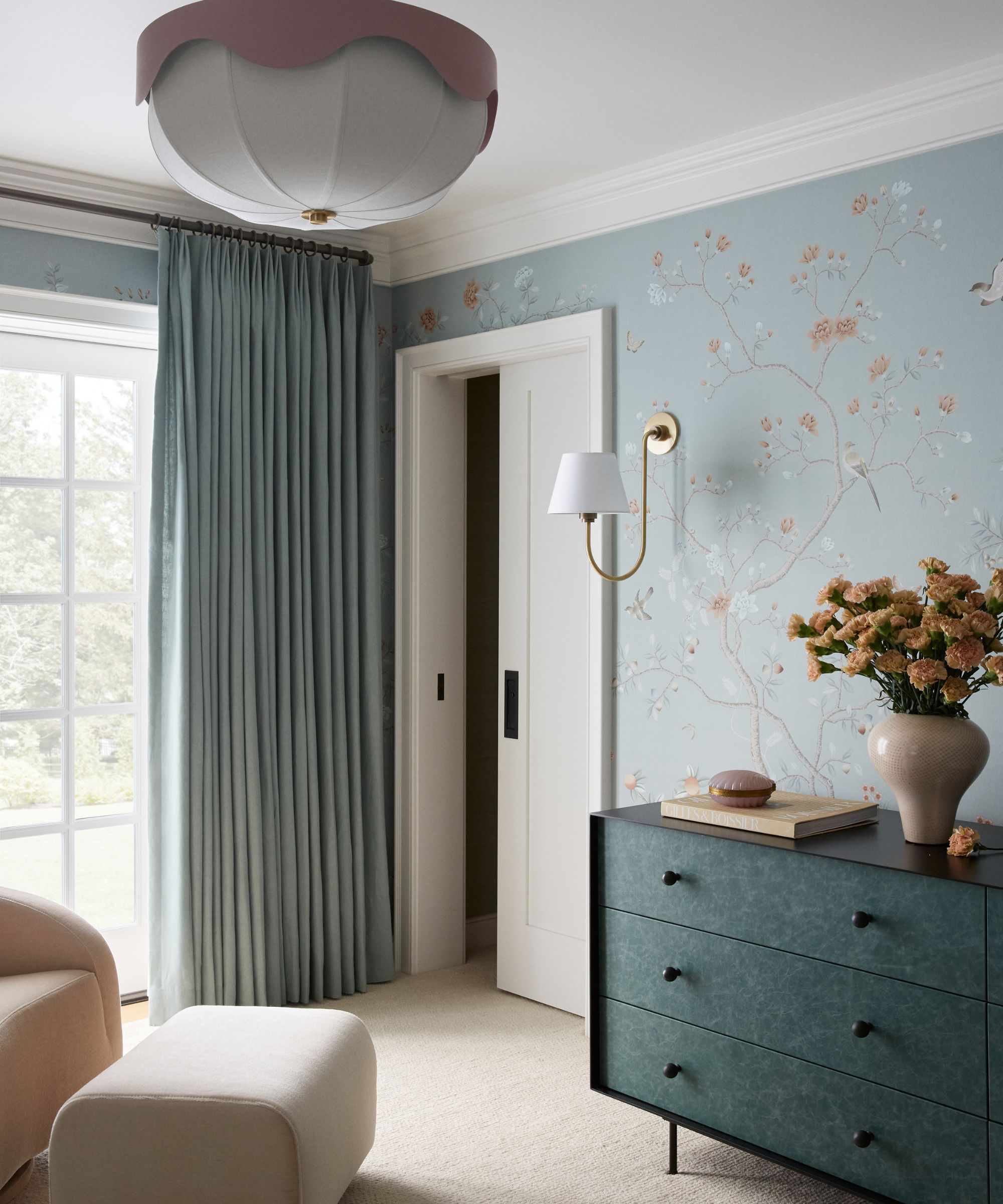
Adjoining the main bedroom is a peaceful bedroom corner, used as an extra sitting room. It's one of designer Melissa's favorite spaces in the house, and perfectly fulfils the owner's brief for plenty of comfortable reading nooks, while also being key to dividing up the previously cavernous bedroom.
The room is decorated with a floral Fromental wallpaper, Colefax and Fowler window treatments, Urban Electric hanging light and wall lights, Brunschwig & Fils chair fabric, and a Croft House dresser.
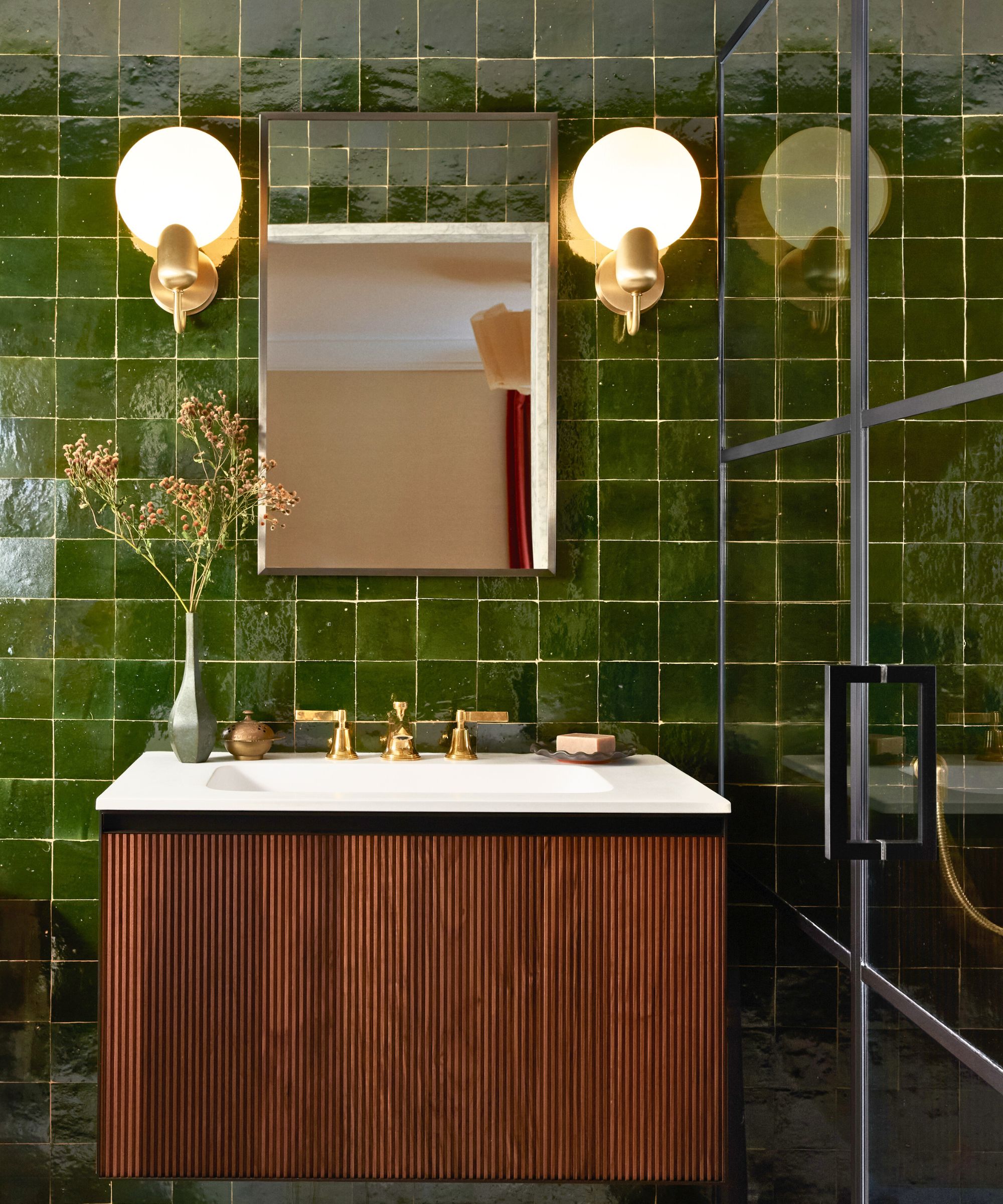
Our tour finishes on a vibrant note, with a bathroom clad in racing green tiles from Zia. The sconces are from Urban Electric and the reeded vanity from Perlato.
'What we love about this project is that each room has its own personality and character, yet they all work seamlessly together,' says Melissa. 'Designed for entertaining while remaining effortlessly comfortable for their grandchildren and two dogs, this home blends bold style with warmth and functionality.'
What a contrast to the one-color, one-level, open-plan home the designer first saw when she started this project. It's now a world of color, and it's made a whole world of difference.
Shop the look
Interior design: Melissa & Miller Interiors
Photography: Brian Wetzel
Karen sources beautiful homes to feature on the Homes & Gardens website. She loves visiting historic houses in particular and working with photographers to capture all shapes and sizes of properties. Karen began her career as a sub-editor at Hi-Fi News and Record Review magazine. Her move to women’s magazines came soon after, in the shape of Living magazine, which covered cookery, fashion, beauty, homes and gardening. From Living Karen moved to Ideal Home magazine, where as deputy chief sub, then chief sub, she started to really take an interest in properties, architecture, interior design and gardening.

