Design house: A Georgian home in west London that has been completely redesigned
Planning limitations meant a clever approach had to be taken when this period home was renovated. Now it provides the ideal setting for busy family life

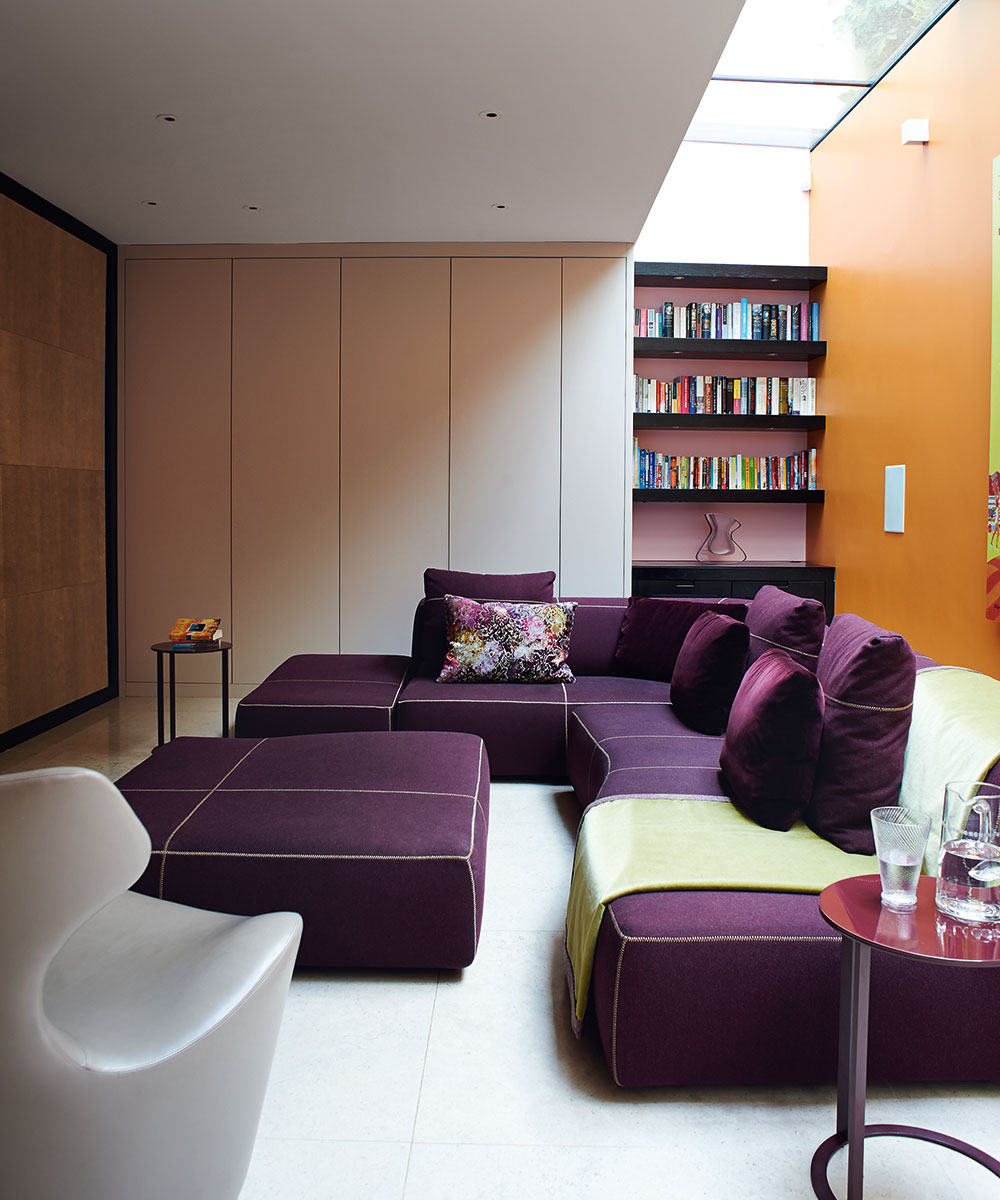
Design expertise in your inbox – from inspiring decorating ideas and beautiful celebrity homes to practical gardening advice and shopping round-ups.
You are now subscribed
Your newsletter sign-up was successful
Want to add more newsletters?

Twice a week
Homes&Gardens
The ultimate interior design resource from the world's leading experts - discover inspiring decorating ideas, color scheming know-how, garden inspiration and shopping expertise.

Once a week
In The Loop from Next In Design
Members of the Next in Design Circle will receive In the Loop, our weekly email filled with trade news, names to know and spotlight moments. Together we’re building a brighter design future.

Twice a week
Cucina
Whether you’re passionate about hosting exquisite dinners, experimenting with culinary trends, or perfecting your kitchen's design with timeless elegance and innovative functionality, this newsletter is here to inspire
The homeowners moved into this Georgian house in west London in 2004, when its interior design was a far cry from what you see here. ‘There was a lot of wood panelling and a dark, miserable kitchen,’ says the owner. Although they redecorated and replaced the kitchen, by the end of 2013 the couple realised the time had come to completely refurbish the house to accommodate their changing needs and those of their children.
See: our spaces section for more inspiring featured homes
- See some of the world's best homes – beautiful properties from around the globe
The property
Tall, narrow houses such as this are not well suited to modern life so the redesign was an opportunity to rework the internal space. The kitchen-dining room, for instance, was on the ground floor, which meant the couple spent all of their time there, but they wanted to find a way that would make it easier to use the whole house. ‘I think the key to it was extending the lower ground floor and moving the kitchen down there, turning the original kitchen into a sitting room and moving the bathrooms,’ they say.
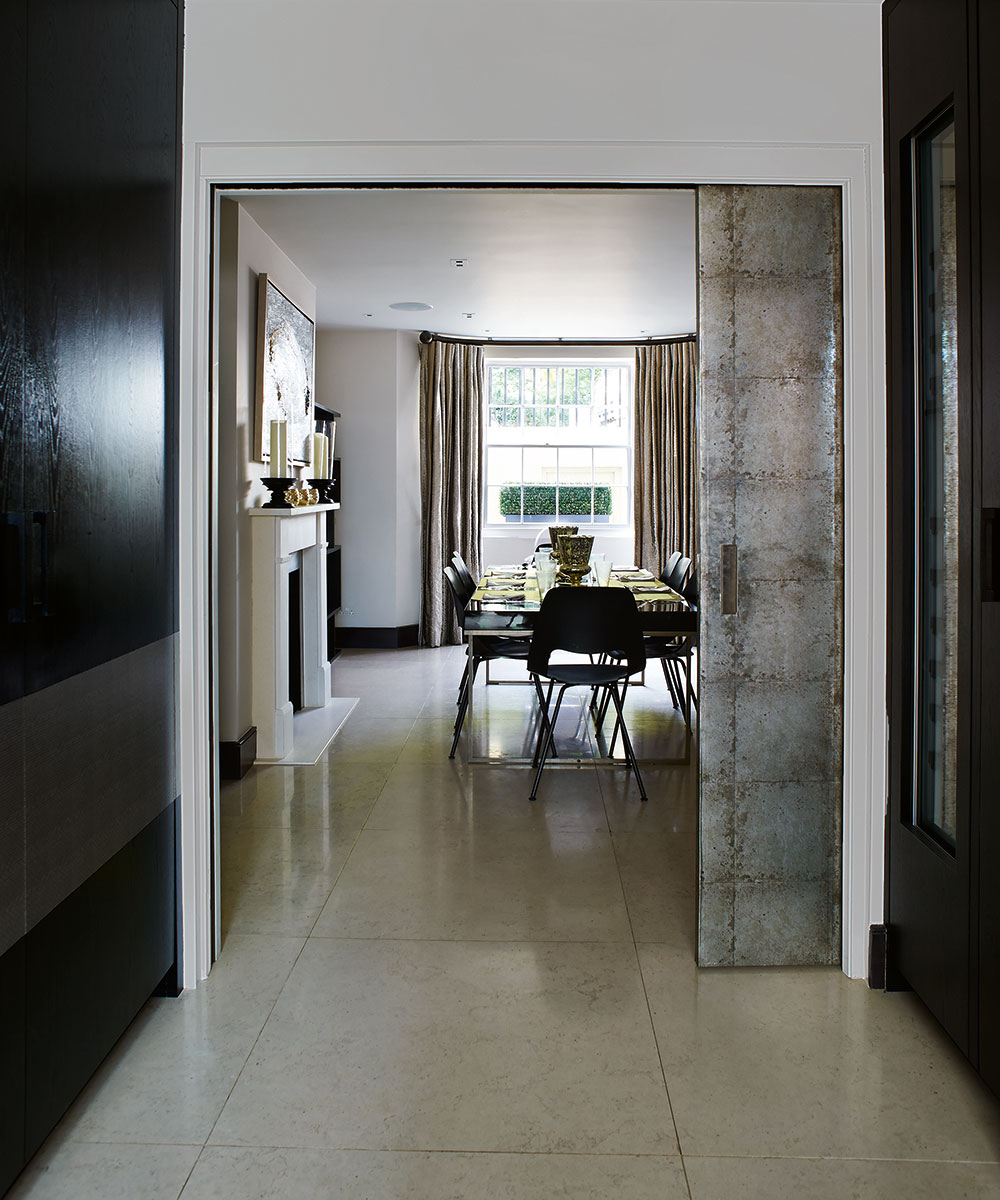
‘We asked Holloways of Ludlow to carry out the work. I've known Rob Burnett, who started the company with his sister Sarah, for a while - he has an amazing eye. I worked very closely with the team, designing a lot of bespoke cabinetry and cupboards. I love hidden spaces, which we created all around the house,’ say the owner.
Dining room
Located in the new basement, this room is surprisingly light. A carefully considered cabinet top display matches the tones of the artworks above.
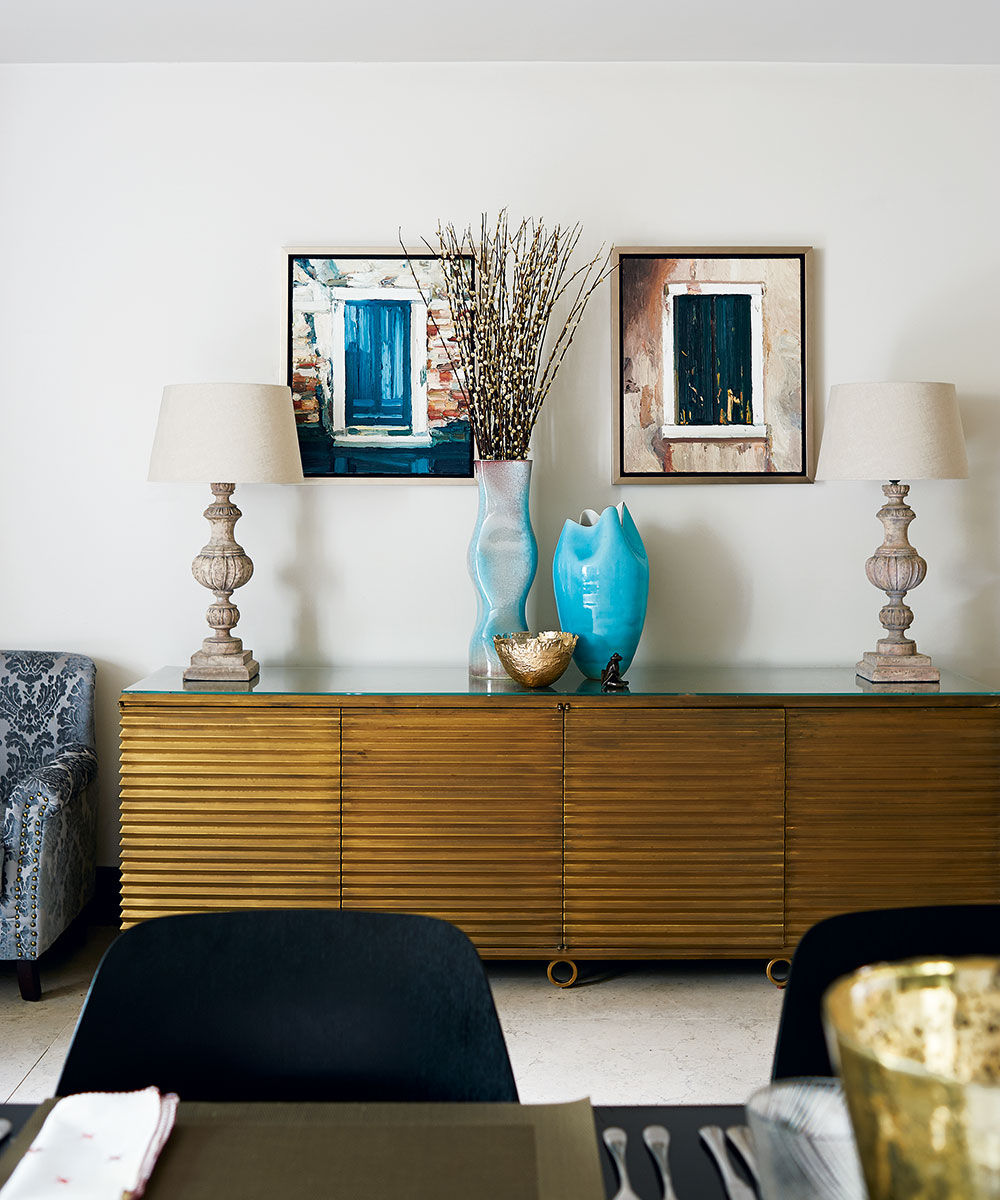
Living room
Two sideboards designed by Sarah flank the original fireplace; the one on the left houses a drinks cabinet while the one on the right conceals a pop-up television.
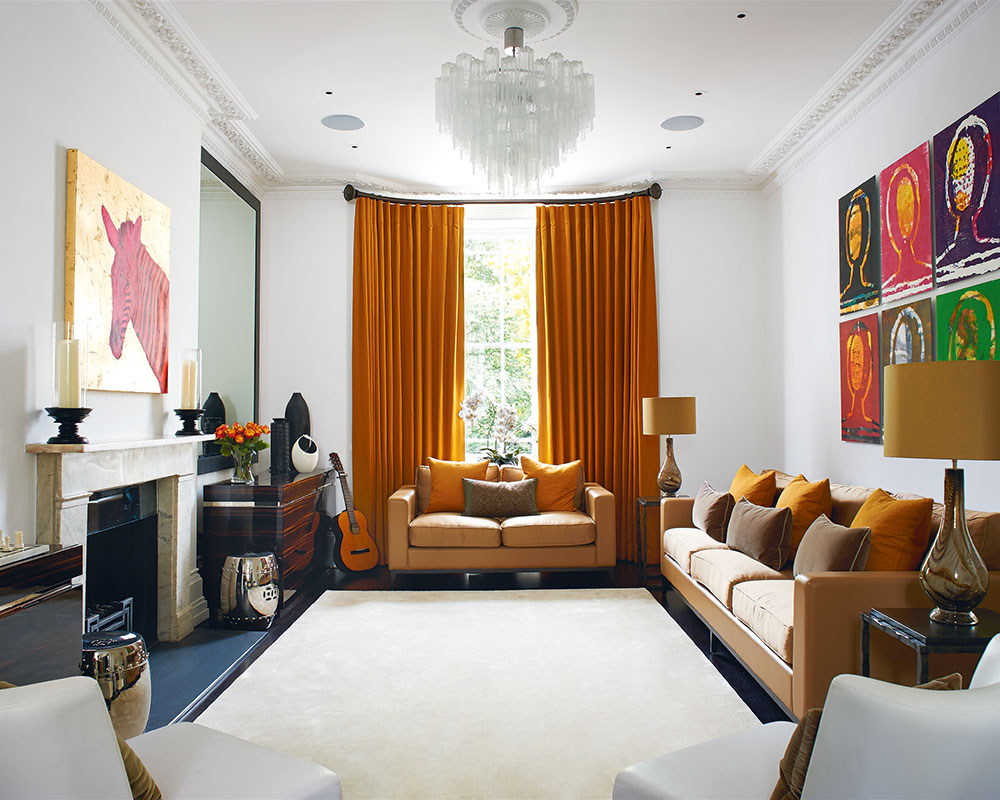
Family room
As the lower ground floor is not listed, the owner was able to extend over the garden, creating a ‘grown-up playroom’ where the family read, watch television and work together.
Design expertise in your inbox – from inspiring decorating ideas and beautiful celebrity homes to practical gardening advice and shopping round-ups.

Kitchen
Connecting the family room and dining room, this scheme employs stylish yet practical surfaces such as spray-lacquered doors and Cohiba granite worktops. A sliding door covered in antique-mirror-effect wallpaper closes the dining room off from the kitchen when the couple have dinner parties.
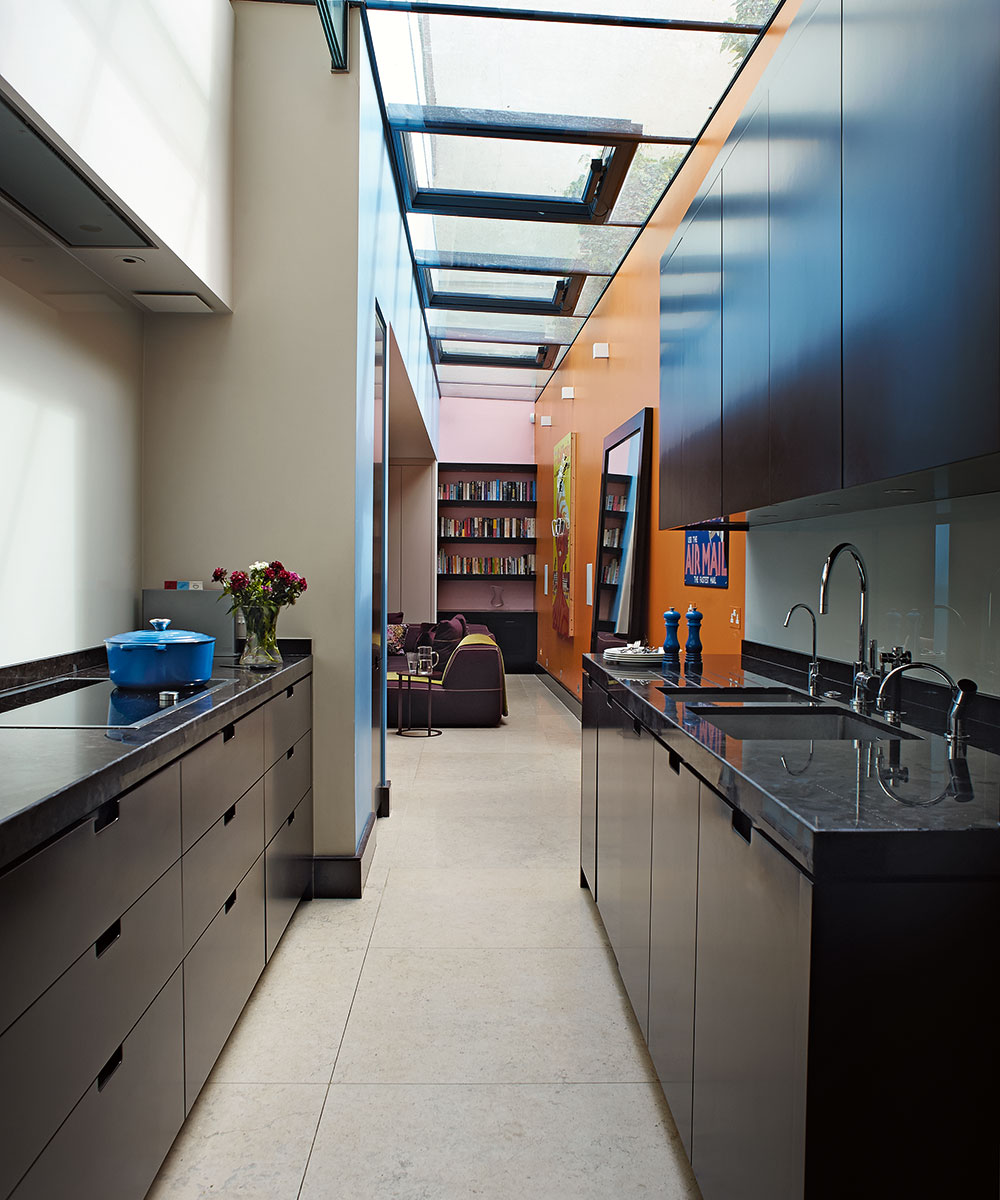
Dining room
This chic space is designed for grown-up entertaining, with a neutral palette that contrasts with the strong colors in the family room.
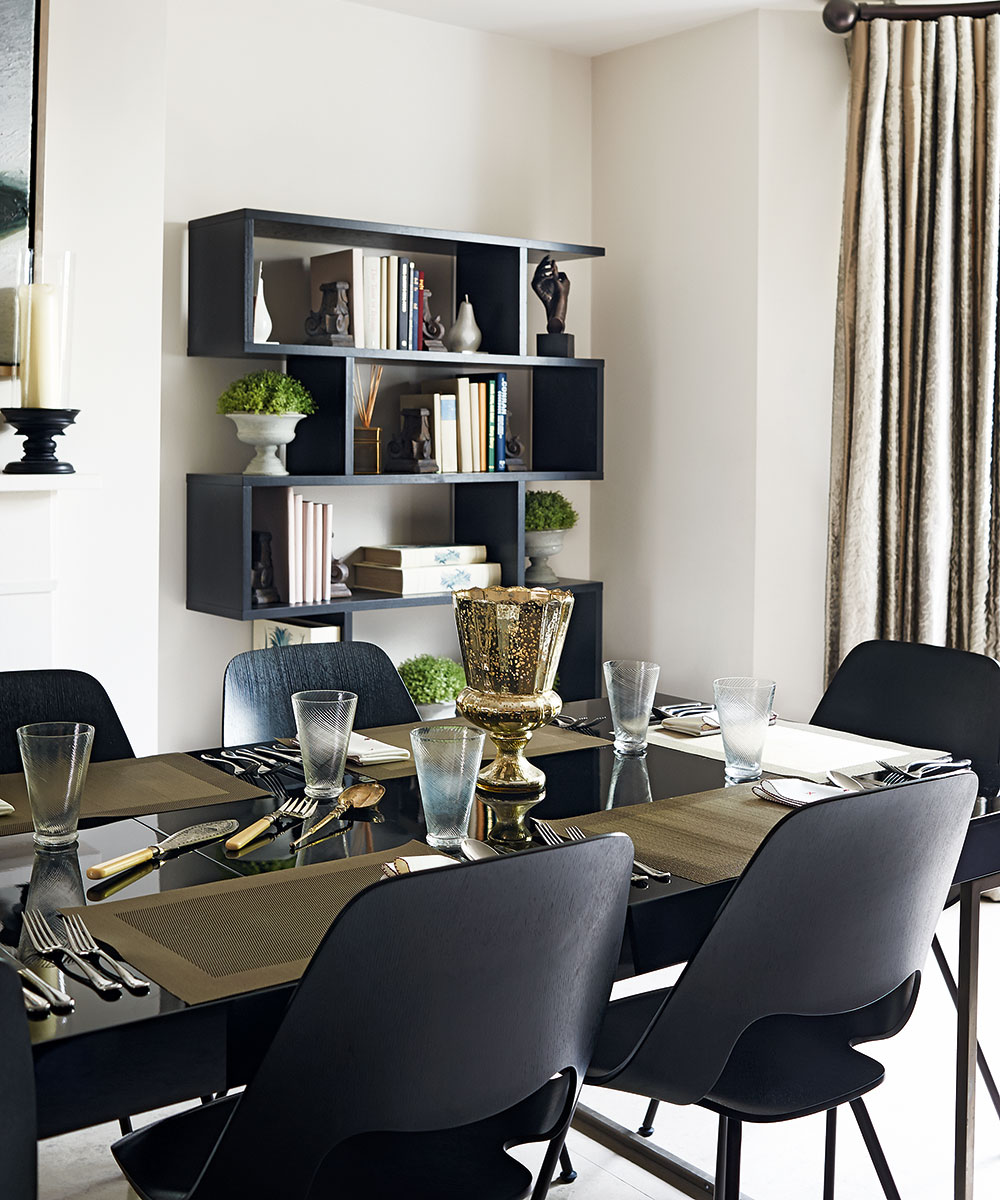
Main bedroom
Neat joinery in the form of made-to-measure bookshelves and a radiator cover, which allow a discreet bookshelves space and for a a radiator television, cover, sit which well in this restful scheme that fuses period character and modern design.
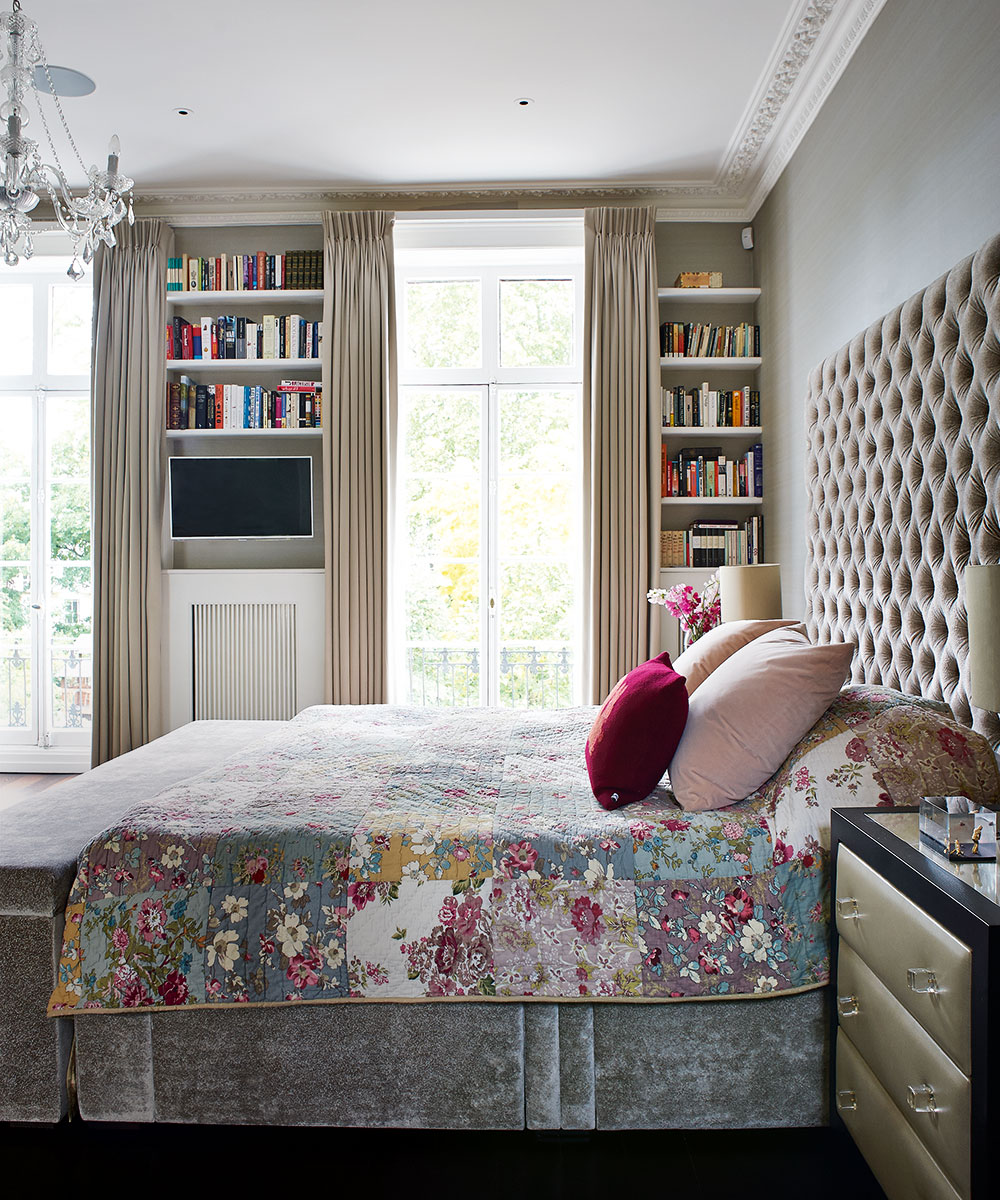
Main bathroom
‘We weren't allowed to change the walls, so we built them out to conceal parts of the cabinetry, for example there's storage hidden behind the mirror,’ says Richard McGee of Holloways of Ludlow.
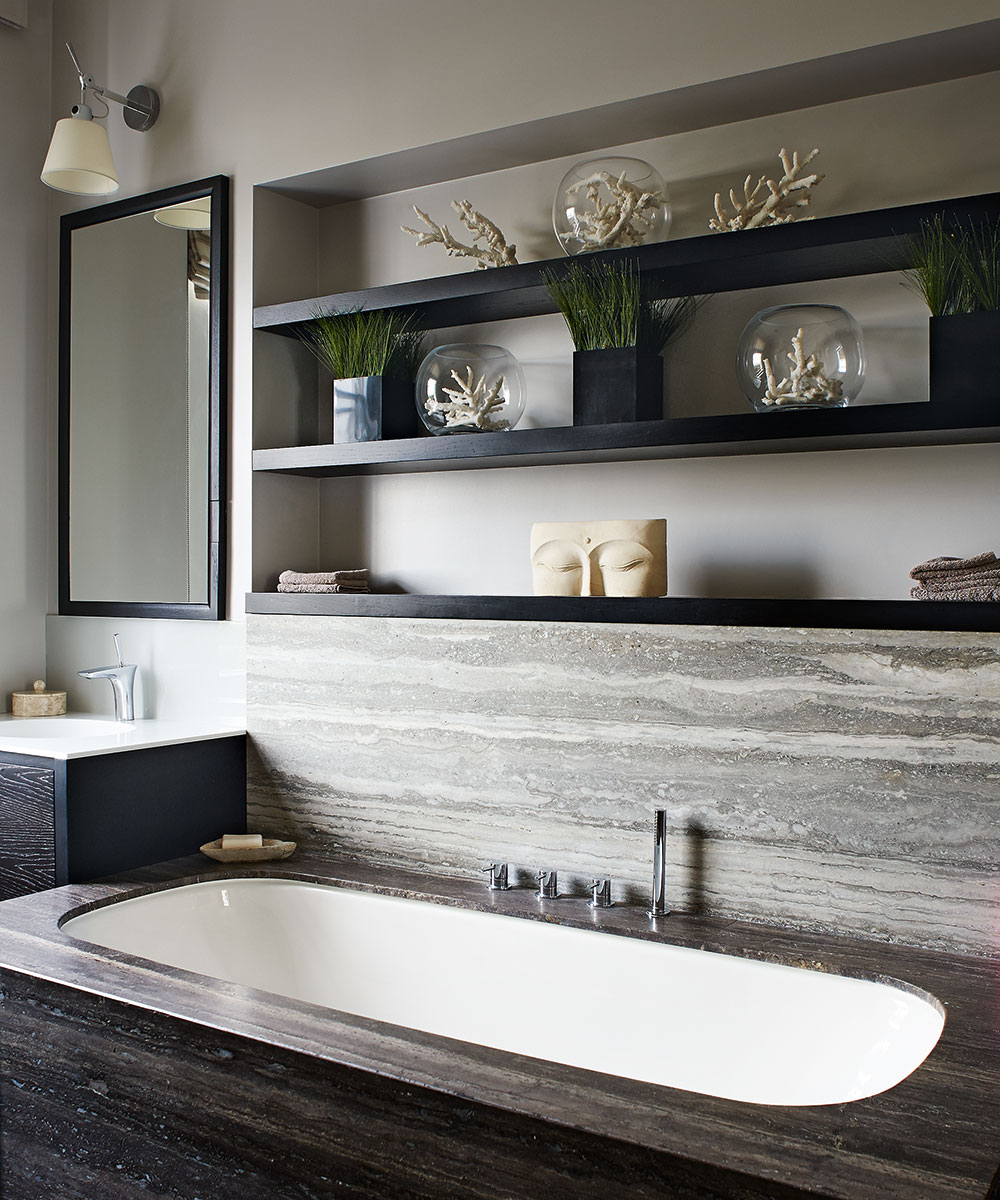
Corridor
This area of the first floor houses built-in storage cupboards and the family's piano.
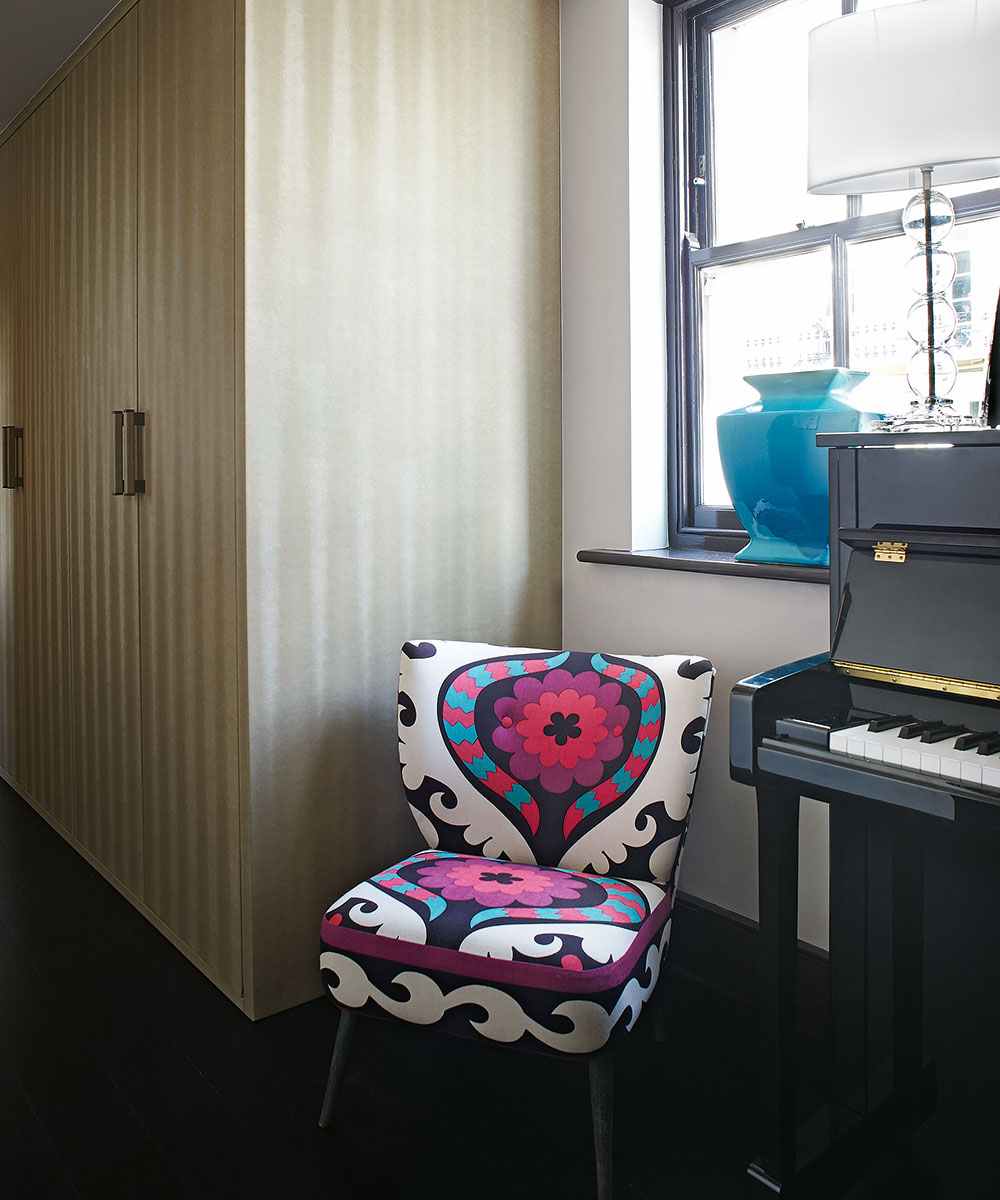
Daughter's bedroom
A hidden workstation allows homework to be neatly tidied away at the end of the day.
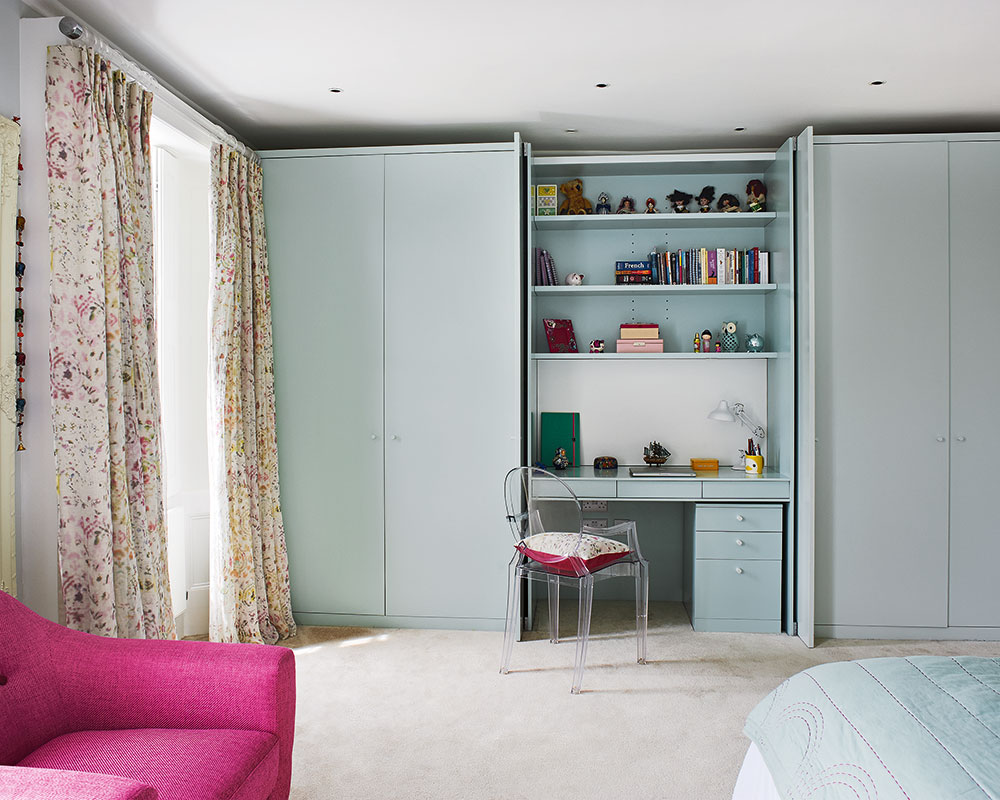
Son's bedroom
A floating desk provides a large surface area without interrupting the airy space.
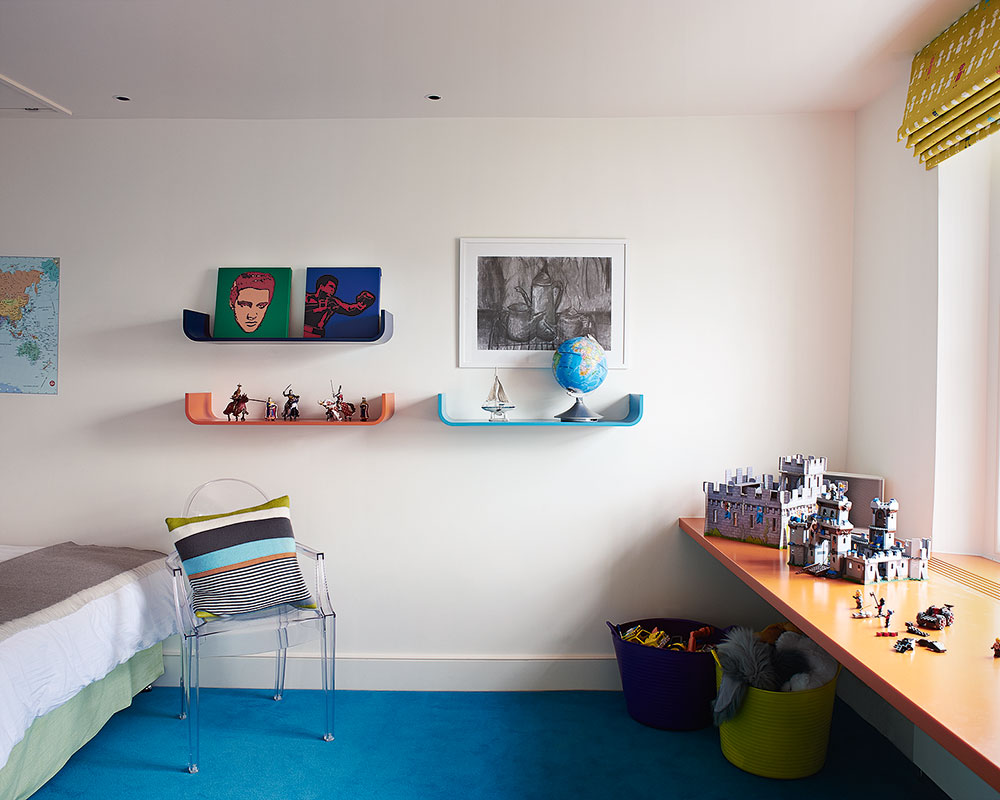
Shower room
Handy niches were built into the wall cavity in the shower, to provide space for easy-to-reach toiletries and preserve the room's streamlined look.
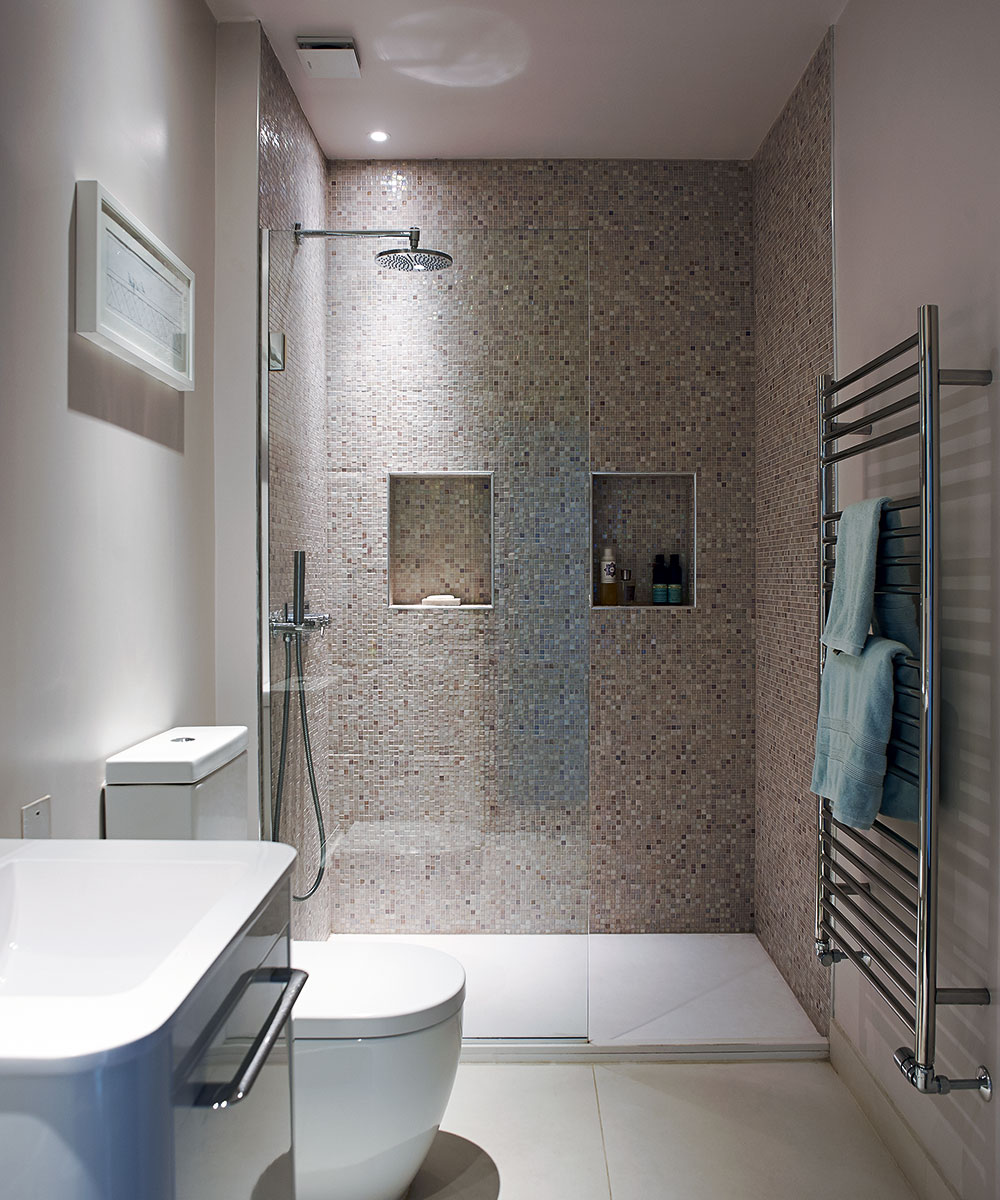
Photography/ Johnathan Gooch

Jennifer is the Digital Editor at Homes & Gardens, bringing years of interiors experience across the US and UK. She has worked with leading publications, blending expertise in PR, marketing, social media, commercial strategy, and e-commerce. Jennifer has covered every corner of the home – curating projects from top interior designers, sourcing celebrity properties, reviewing appliances, and delivering timely news. Now, she channels her digital skills into shaping the world’s leading interiors website.