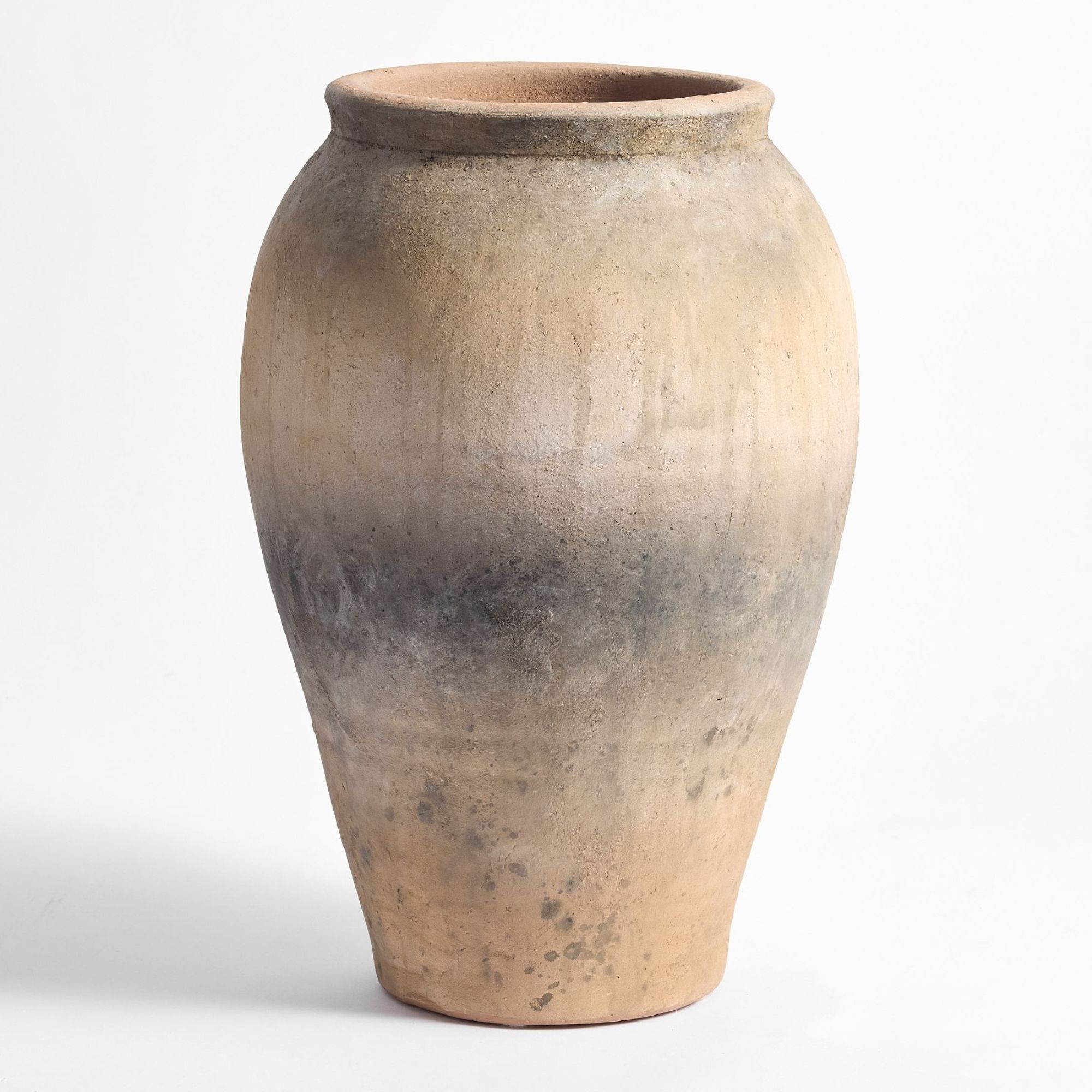The exterior gives uber modern, but the interiors are all about country charm – here's how the designers turned a new build into a home that feels like it has history
The brief was a new build home that didn't feel like a new build home

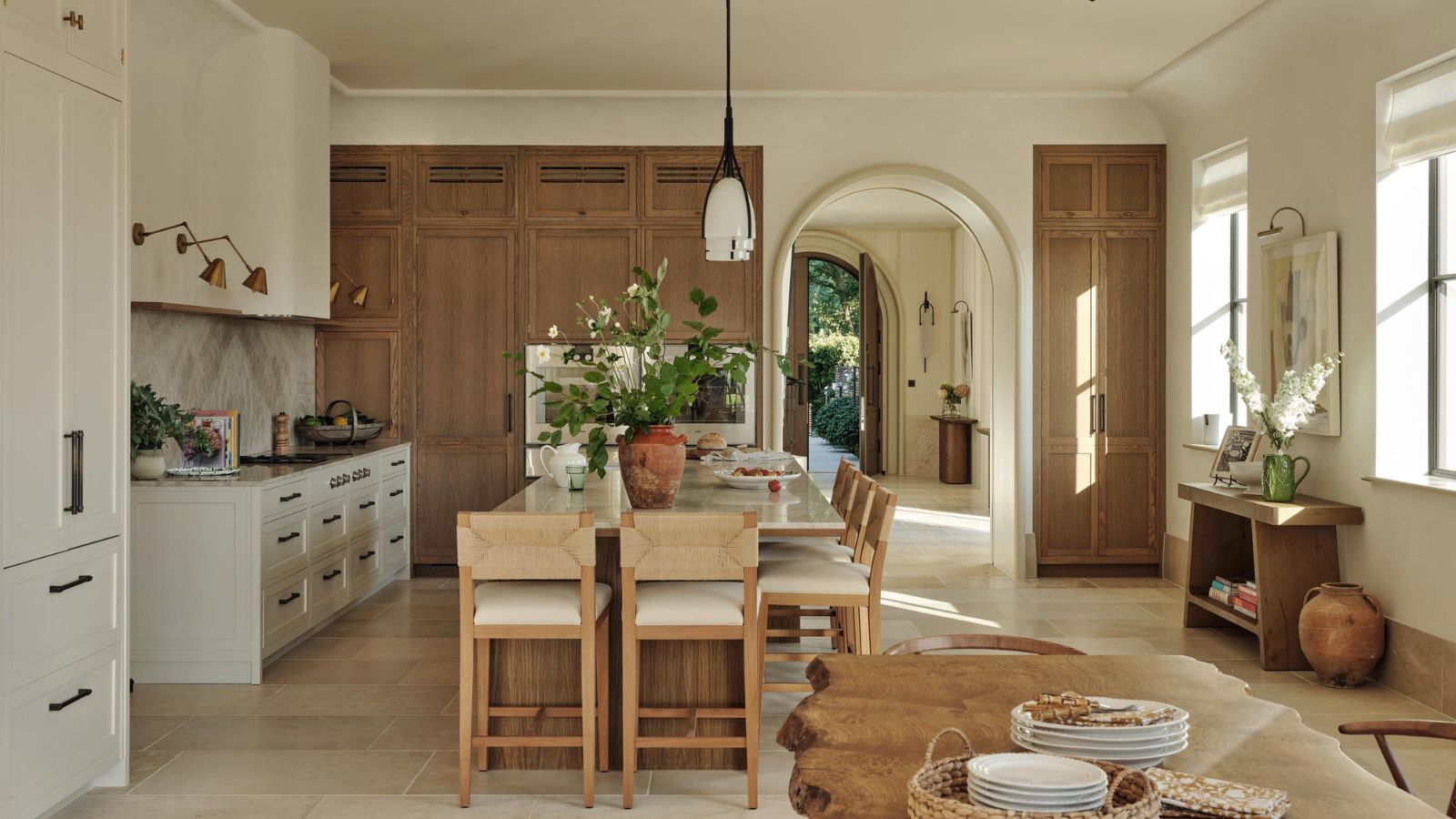
Building and designing a home totally from scratch has many upsides. You can create a space that's bespoke, you aren't working with old floor plans or previous owners' tastes. However, the downside is you aren't going to get any of that history, no original features or quirks.
So that was the task for the designers of this 2024 home – create a new build that feels like it has history. From the outside, this home is beautifully contemporary, but the rooms inside are filled with character; there are paneled walls, interesting ceilings, and stone floors. It's a lesson in how to make a home feel older while not turning it into some kind of pastiche. This still feels like a modern home, just with the depth and character of a much older property.
Here, the founders of Untold Interiors, Annabel Hickton and Samantha Liu, talk us through the home, how they injected character into the new build, and the ups and downs that challenge came with.

'The brief was to create a family home that worked for everyone – we needed to consider things like where the kids would eat breakfast in the morning and where the couple would have their coffee and quiet time. So, it needed to be practical, comfortable, and also light and airy.'
'The client also wanted the home to feel stylish and sophisticated. They love entertaining, so it was important to have a few more formal spaces to use with friends and to retreat to in the evening after the kids went to bed – rooms that felt special and tranquil.'
'The owners didn’t want their home to feel like a new build, hence a lot of time was spent on creating one-of-a-kind detailing and finishes to make it feel like it had a history. For example, for the limestone floor, we wanted it to look aged, so we chose the tumbled edge and a grout which had a more rustic feel to it. We tended to avoid anything that felt mass-produced and ‘too’ straight.'

'We worked in collaboration with architects Concept Eight and were brought on board right from the start to design the interior architecture and interiors. It’s a newly built home in the Hertfordshire countryside – there was originally a bungalow on the site, which the owners lived in for a couple of years before it was demolished when construction began.'
Design expertise in your inbox – from inspiring decorating ideas and beautiful celebrity homes to practical gardening advice and shopping round-ups.
'For us, it’s important to be involved from day one so we can contribute to every aspect of the design and planning, and ensure the layout and each space are specifically tailored to the client’s lifestyle.'
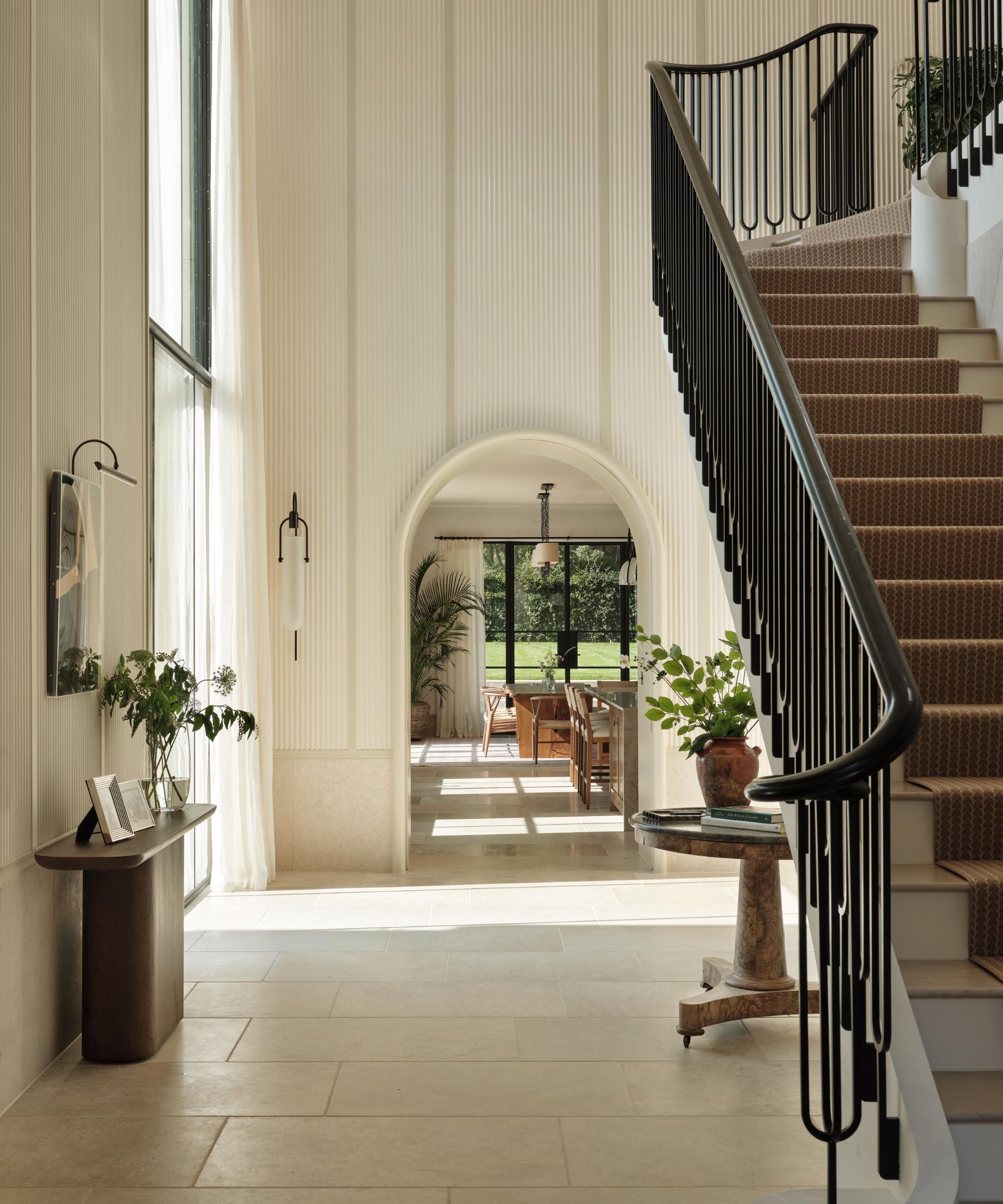
'We considered the shape, proportion, and the purpose of each room and tried to add unique design details that added character. In the double-height entryway, we applied the fluted wall paneling and high stone skirting which is not typical at all, but it looked really beautiful, and the client trusted us that these details would make a difference – they are also very impactful when you first enter the house.'
'The arched entrance with pocket door was chosen to bring softness and a sense of coziness to the space – it felt more welcoming than a standard rectangular-shaped entrance. The decorative panels and curved black anodized steel spindles accentuate the hallway’s proportions while wall sconces from Allied Maker and the dark stained wooden handrail enhance the elegant design. A 19th-century French bleached walnut gueridon sourced from Lorfords adds character alongside two aged-brown oak console tables.'

'In the family living room you’ll see the oversized coving, a tongue and groove ceiling in the dark blue media room, and the decorative wall beading in the formal dining and lounge. We really went to town on the ceilings – it was an opportunity to make them feel less generic, and we believe every detail adds layers of interest to the house – there’s something to notice in every room, and we tried to respond to the architecture/envelope of the building.'
'We also carefully selected materials that ground the interior and give warmth. Every element feels timeless with patina and authenticity, like the tumbled edge and honed limestone floor, limewash paint that gives depth, and antique bronze metal accents.'

'The color scheme was neutral, but still full of depth and interest. We made a careful selection of natural materials such as the oak and limestone flooring and limewash walls. We also played with textures, patina, and color tones. Lots of work goes into a calm background, and there are always unexpected and unique details in every space.'
'We wanted to create a calm background with pops of colors in the furniture and art – here we worked with Art Consultancy, Hollandridge, which curated all the artwork throughout the home. The neutral palette also allows one to really take in the views of the garden and surrounding field with horses grazing – it really is the epitome of countryside living.'
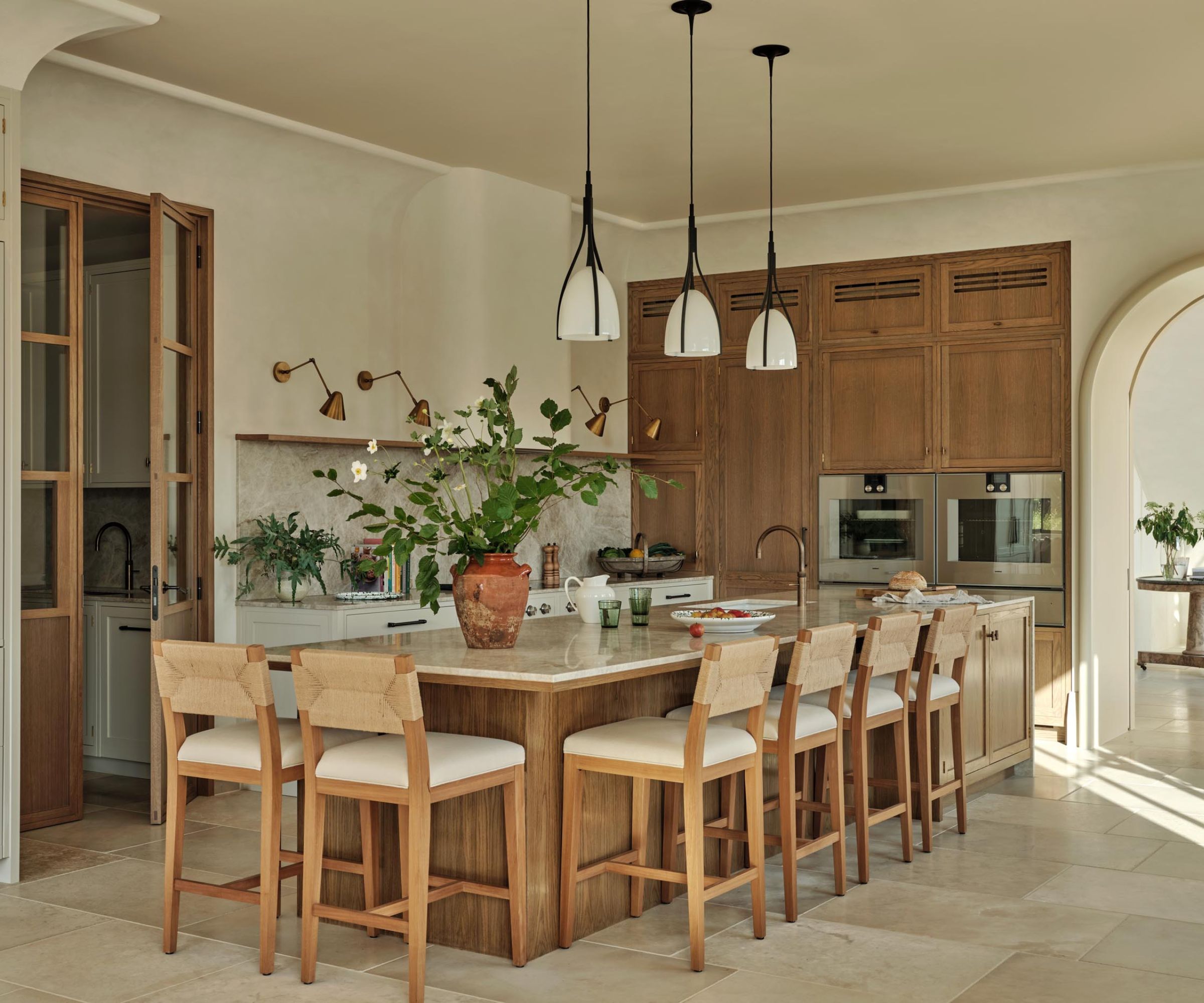
'We designed the kitchen to be the heart of the home, and it forms part of the L-shape family living space that also includes the family dining and living. We intentionally chose to have flush wall cabinets because we wanted it to feel like it’s part of the room, instead of having voluminous cabinetry sitting within the space.'
'It was our intention to make the kitchen part of the living space – apart from the flush cabinets, we enclosed the big extraction fan with a curved boxing to make it less bulky and overpowering. There’s also extra kitchen storage, a second dishwasher and sink, and wine store in the pantry next to the kitchen, which can be closed off and helps keep the mess out of sight, especially when the client is hosting a party.'
'Other features are the four-meter semi-honed Taj Mahal quartzite kitchen island, in-frame solid oak cabinets with sand gray stain, and dovetailed drawers. The bar stools were bespoke.'

'We worked with 202 Design on the kitchen, which is a combination of bespoke in-frame solid oak shaker cabinets specified in a unique sand gray applied stain and a specialist hand-decorated finish. With matching solid oak, dovetailed drawer boxes and accessories throughout.'
'The work surfaces are a semi-honed ‘Taj Mahal’ quartzite and a full suite of 400 series Gaggenau appliances. Paired with aged brass hardware, sympathetic to the patinated brass tap.'
'For the family living space, we wanted it to be spacious yet cozy. We introduced the oversized seamless coving that is a continuation of the wall. It accentuates the height of the space and adds softness, echoing the arch door and all the curves we introduced at the entrance.'

'For the home bar, we wanted to create a true statement piece that serves as the focal point for entertaining friends and family. The inspiration came from the sophisticated charm of a classic hotel bar, but with a softer, more inviting feel that complements the warmth of the home.'

'The focus was on elegant craftsmanship. A curved timber arch frames the bar, while a rounded stone countertop profile adds a sense of softness. Bespoke wall detailing and decorative bobbin beadwork paneling introduce visual interest, creating a distinctive and refined backdrop.'
'Caned chairs and a Porta Romana side table with a marble top and Verdigris and gold legs complete the space, adding layers of texture and sophistication. This bar features generous open shelving for glassware, dedicated wine and beverage refrigeration, and discreet drawers for snacks and accessories, ensuring effortless entertaining in a beautifully curated space.'

'The master bedroom was a slight challenge. The ceiling height was approximately 3.2m (10.5ft), and the room in general was a difficult shape with awkward junctions and angles, and lots of services to hide. With some clever and thoughtful designs like the high skirting that stepped in response to the windows and the architecture outside, a custom-made door frame that fit perfectly with the angle of the ceiling, we managed to still create a calm and serene room, with considered detailing that makes everything look intentional.'

'And the coordination of many bespoke details from furniture to wall paneling was also sometimes tricky to navigate – we always found we were running against time. 60% of the house is bespoke. The sofas were all custom-made, and we had to coordinate halfway through production that the clients could sit on them and test them out to check the proportions were all correct – it’s so important to get it right when you’re going to the effort of making from scratch.'
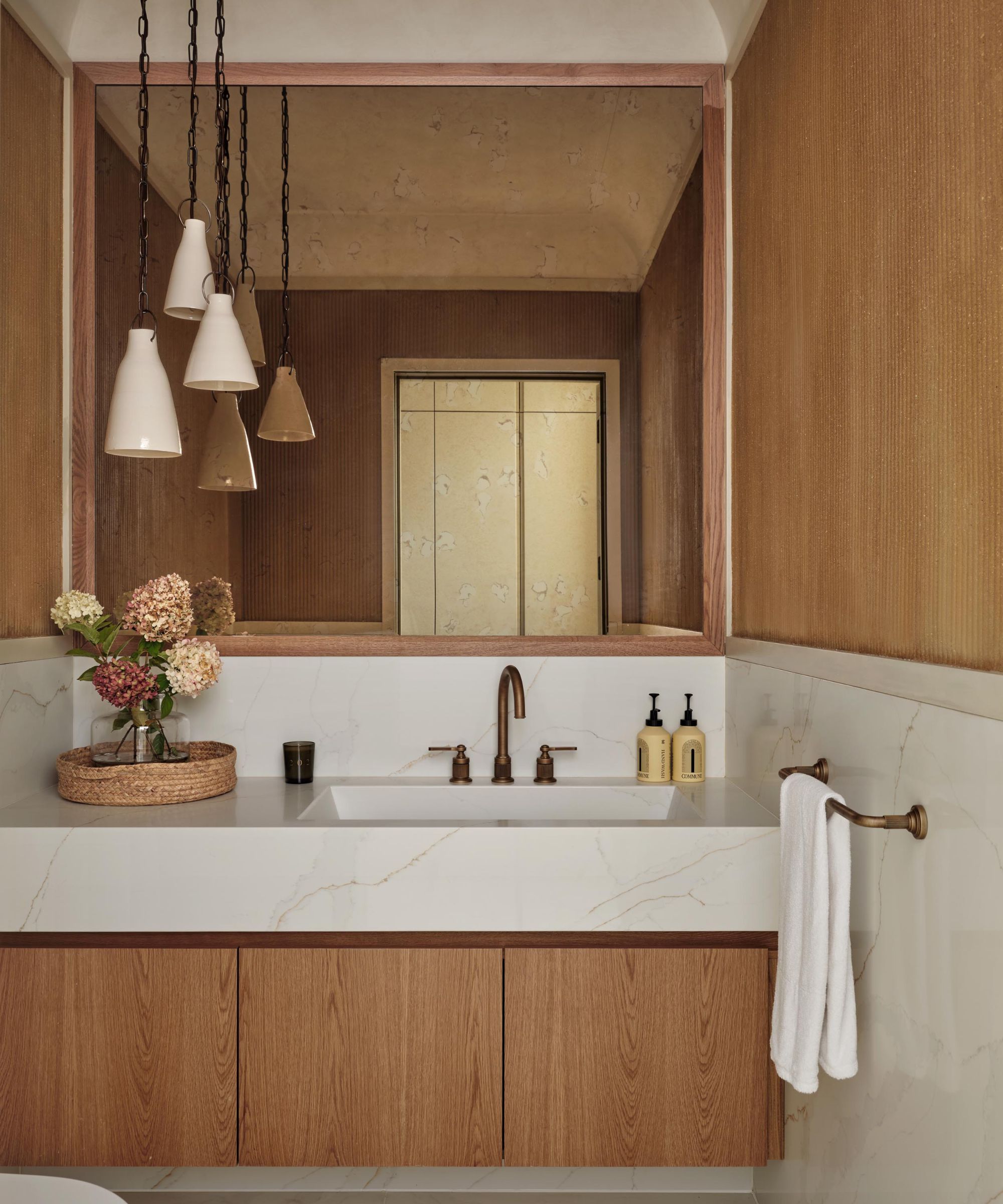
'The importance of thoughtful design can be seen even in the everyday spaces. For example, in the bathrooms we didn't like to include standard niches for shower products – instead we carved out this lovely slope in the marble – it’s much easier to clean and more user-friendly.'
'The house took three years to bring to fruition, and we focused hard on integrating functional and aesthetic elements. The house feels very natural, modern, and understated, but in an elegant and timeless way. You’ll see quite a few traditional country details which have been interpreted in a contemporary way.'

I am the Head of Interiors at Homes & Gardens. I started off in the world of journalism in fashion and luxury travel and then landed my first interiors role at Real Homes and have been in the world of interior design ever since. Prior to my role at H&G I was the digital editor at Livingetc, from which I took a sabbatical to travel in my self-converted van (not as glamorous as decorating a home, but very satisfying). A year later, and with lots of technical DIY lessons learned I am back to writing and editing, sometimes even from the comfort of my home on wheels.
