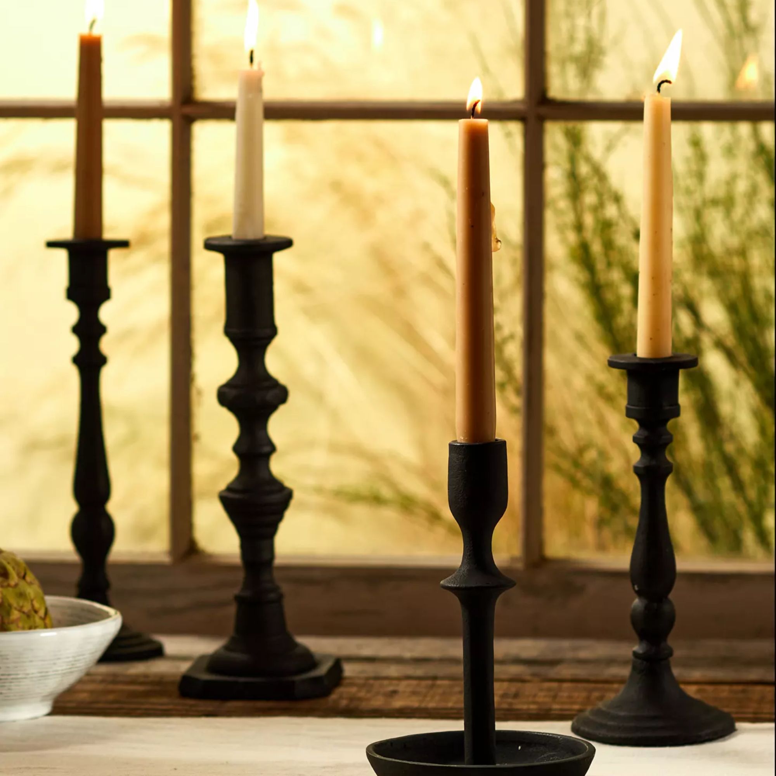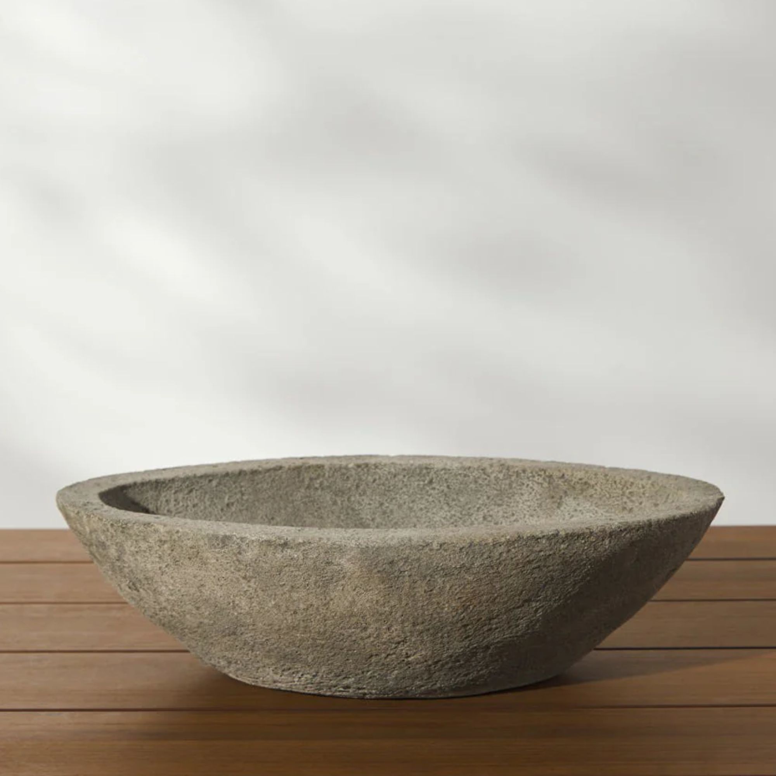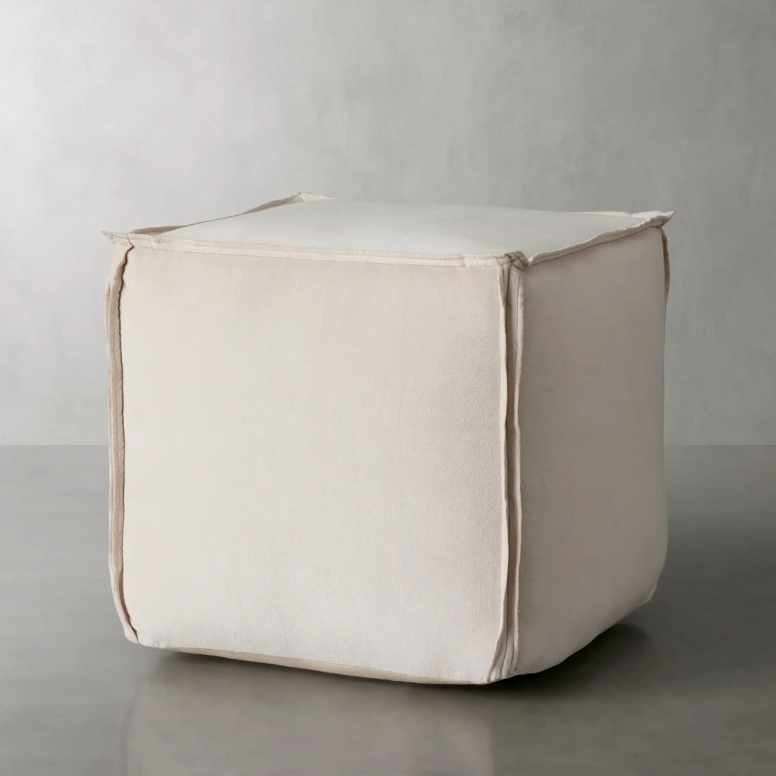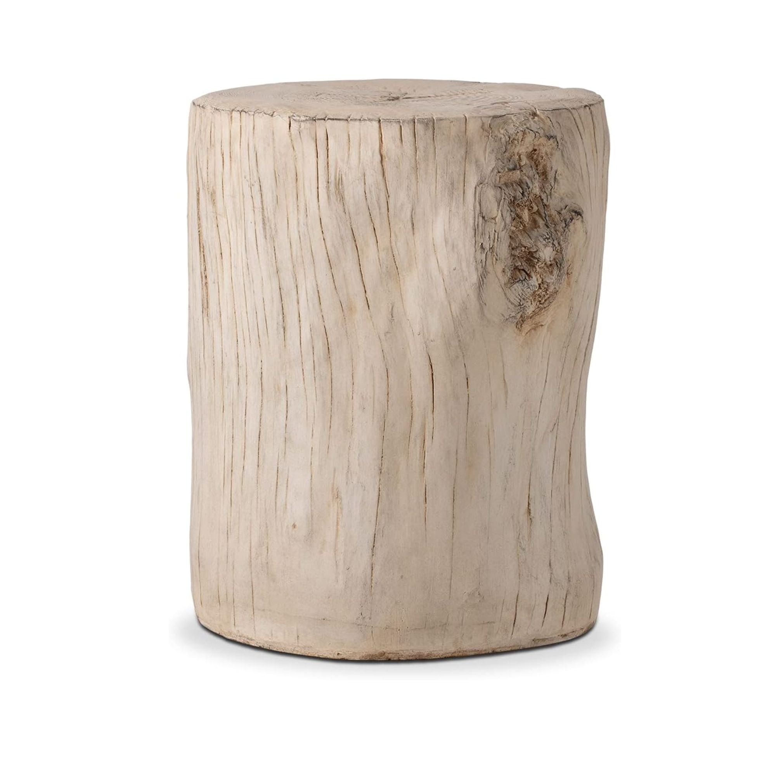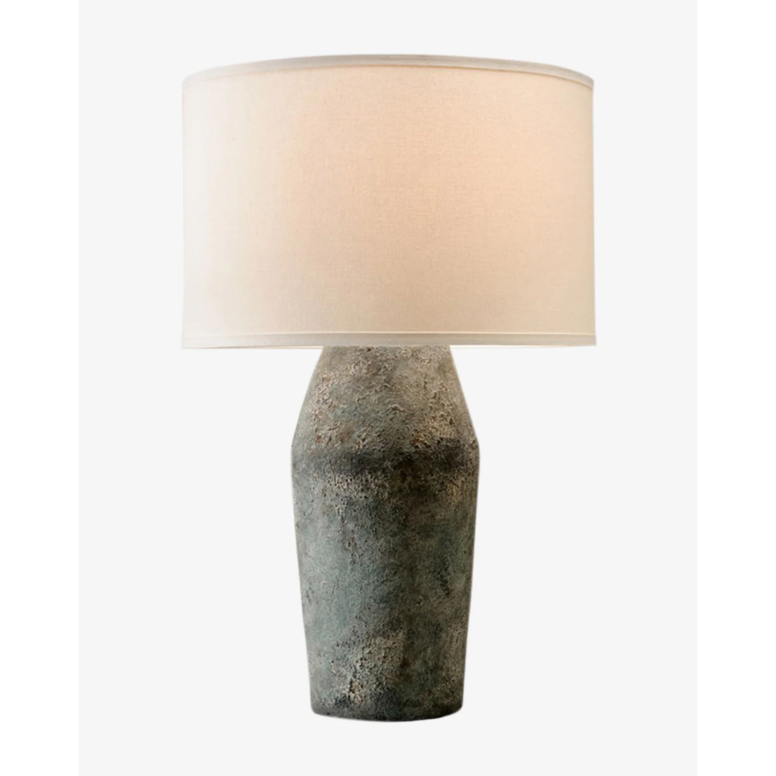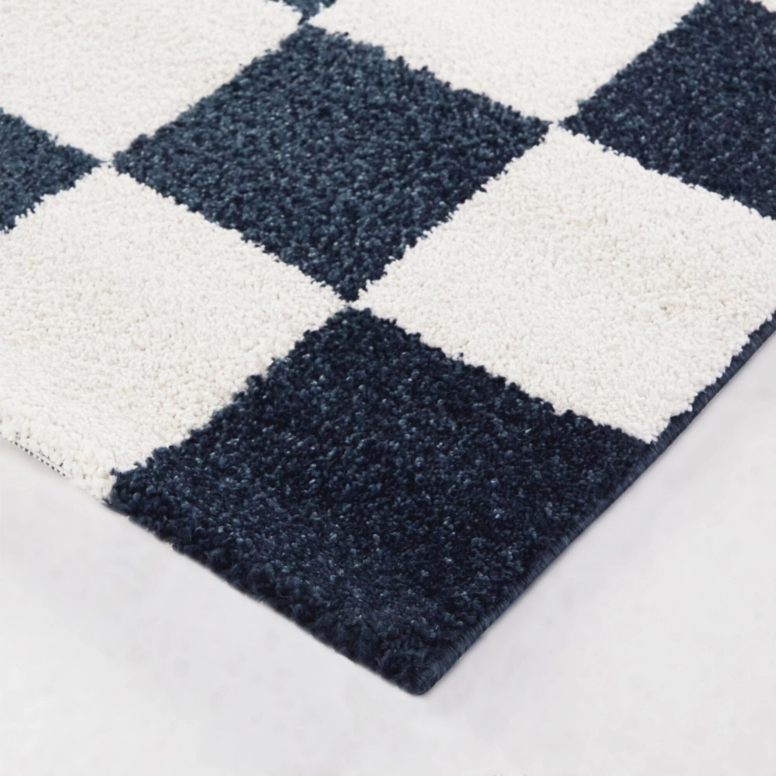You would never know this calming modern organic style home was built with kids in mind – among the effortless chic interiors there are ladders, slides and trampolines
'I'd move into this California home in a heartbeat,' says interior designer Ashley Ausland, who makes great interior design look like child's play

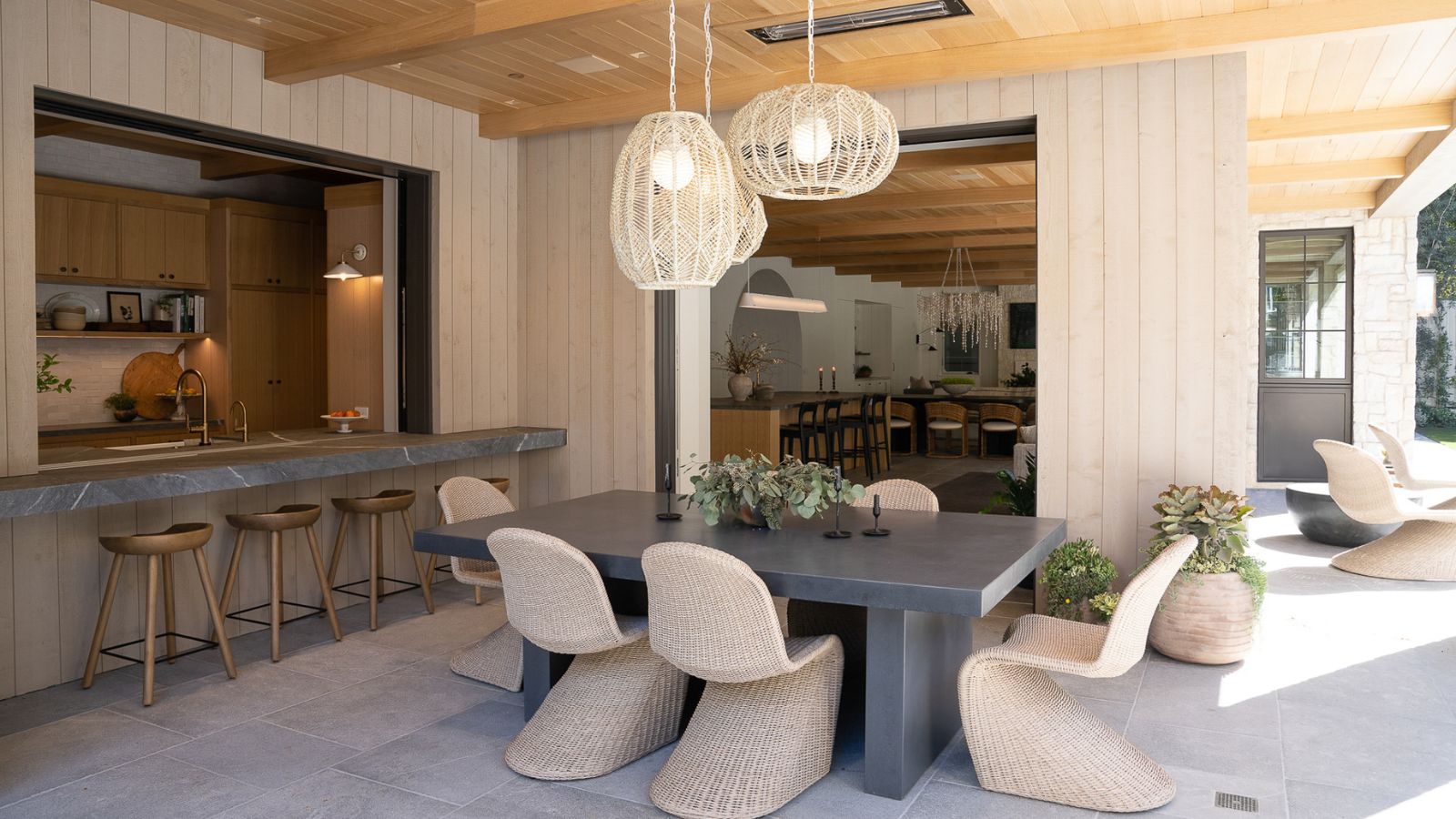
Ask a child to describe their dream home, and they'd surely come up with something like this – but nowhere near as good.
With dedicated play spaces on every story accessed via a bedroom ladder, secret hatch, and spiral slide, this ground-up new build in Hermosa Beach, California, takes kid-friendly house design to a whole new level. There's a backyard in-ground trampoline, a playhouse, and a water slide, too, but all that aside, there's plenty here to keep the adults happy. Interior designer Ashley Ausland's effortless organic modern style made sure of that.
Take the tour to see how Ashley expertly combined elegant and welcoming living areas, relaxed indoor and outdoor entertaining spaces, and fun-focused kids' playrooms. It truly is inspirational!
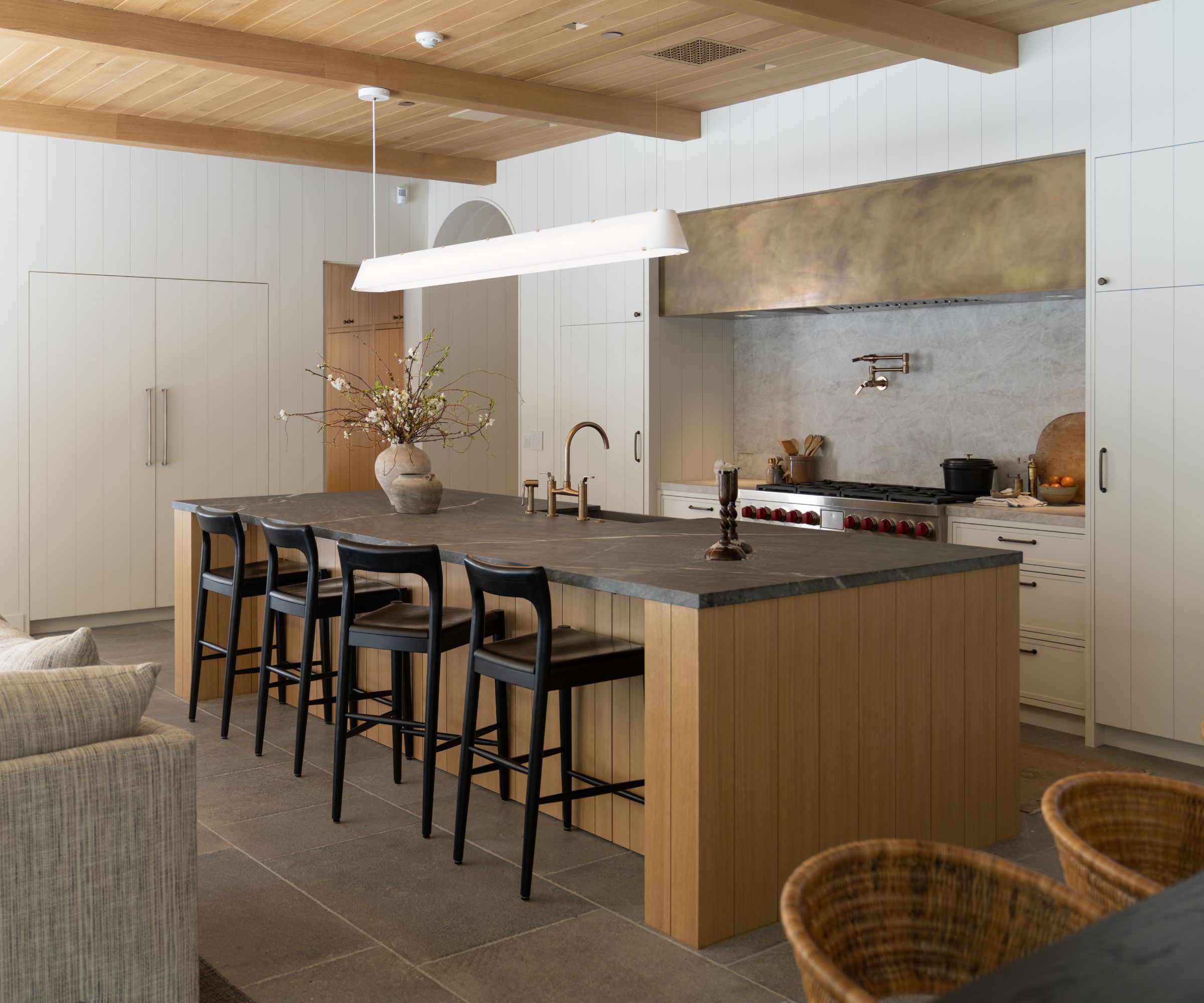
The interior design for the home as a whole showcases a 'refined organic modern style, blending natural materials, soft textures, and clean lines,' says designer Ashley Ausland. 'With warm wood accents, stone finishes, and a serene palette, it offers timeless luxury and effortless comfort.'
Ashley's kitchen ideas see this through, with an almost effortless elegance that comes of simple lines and natural finishes that are so easy on the eye. 'In keeping with our philosophy of letting one standout element shine, our “Beyoncé” – the burnished brass hood from Bananas & Hammocks – takes center stage, while a minimal island pendant (from Ravenhill Studio) blends into the background to let the hood serve as the show stopper,' adds Ashley.
The design vision for the kitchen was rooted in seamless integration, with millwork extending across concealed paneled appliances for a clean, unified look. The island is topped in honed Blue Savoie Marble.
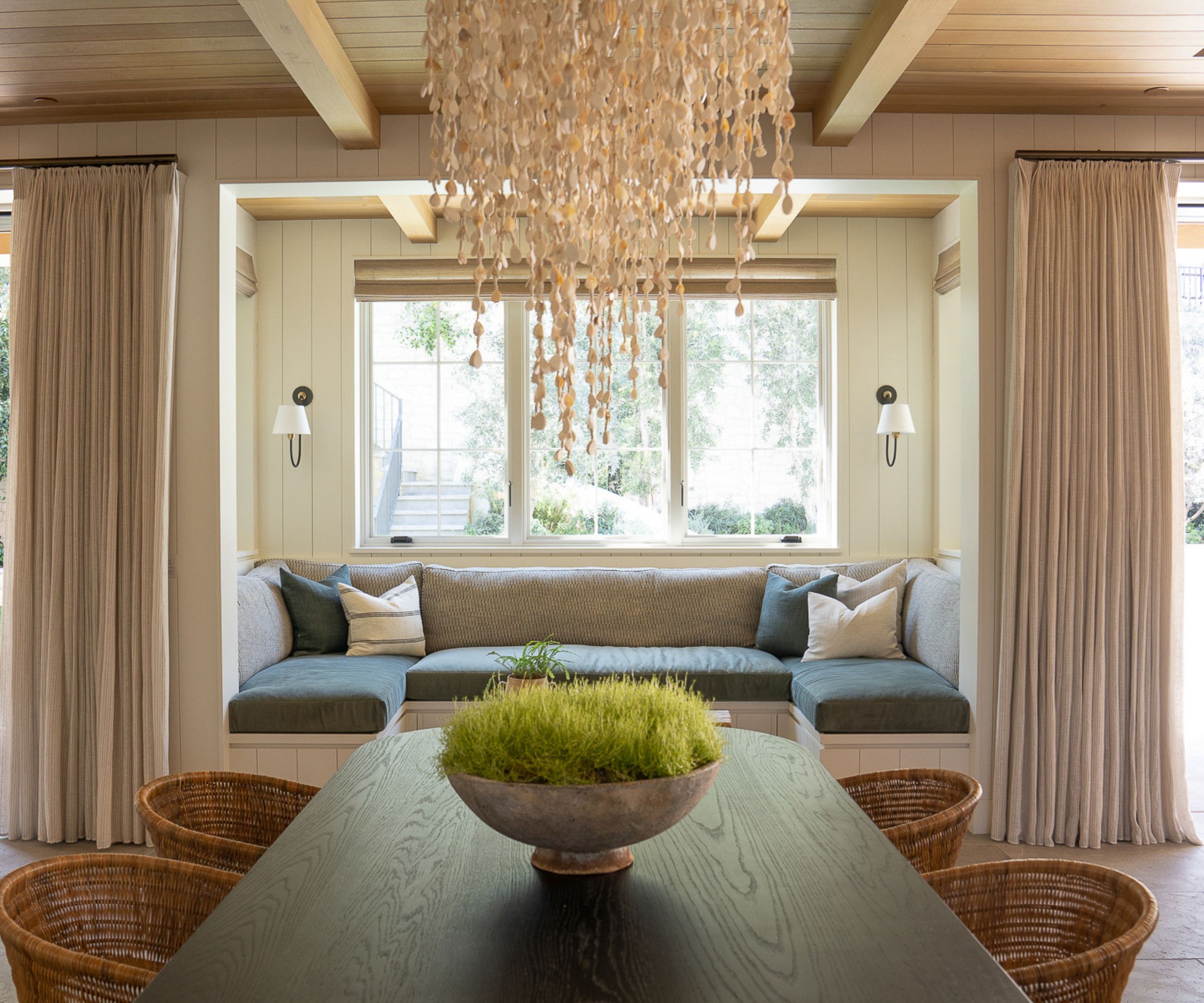
One of the biggest design challenges, says Ashley, was creating a layout that felt expansive and open for entertaining, yet intimate and cozy for everyday living. 'We needed to carve out distinct zones for conversation, play, dining, working, and even working out, without losing the sense of flow,' she adds.
Design expertise in your inbox – from inspiring decorating ideas and beautiful celebrity homes to practical gardening advice and shopping round-ups.
The family opted for an open seating area between the kitchen and family room instead of a traditional formal dining room. Anchoring the space is a statement chandelier from Palecek that draws the eye as you enter from the foyer. The dining table is from Community MFG.
'I love unorthodox seating arrangements that invite connection, and this alcove off the dining area was the perfect spot to layer with cozy cushions for morning coffee or evening cocktails,' adds Ashley.
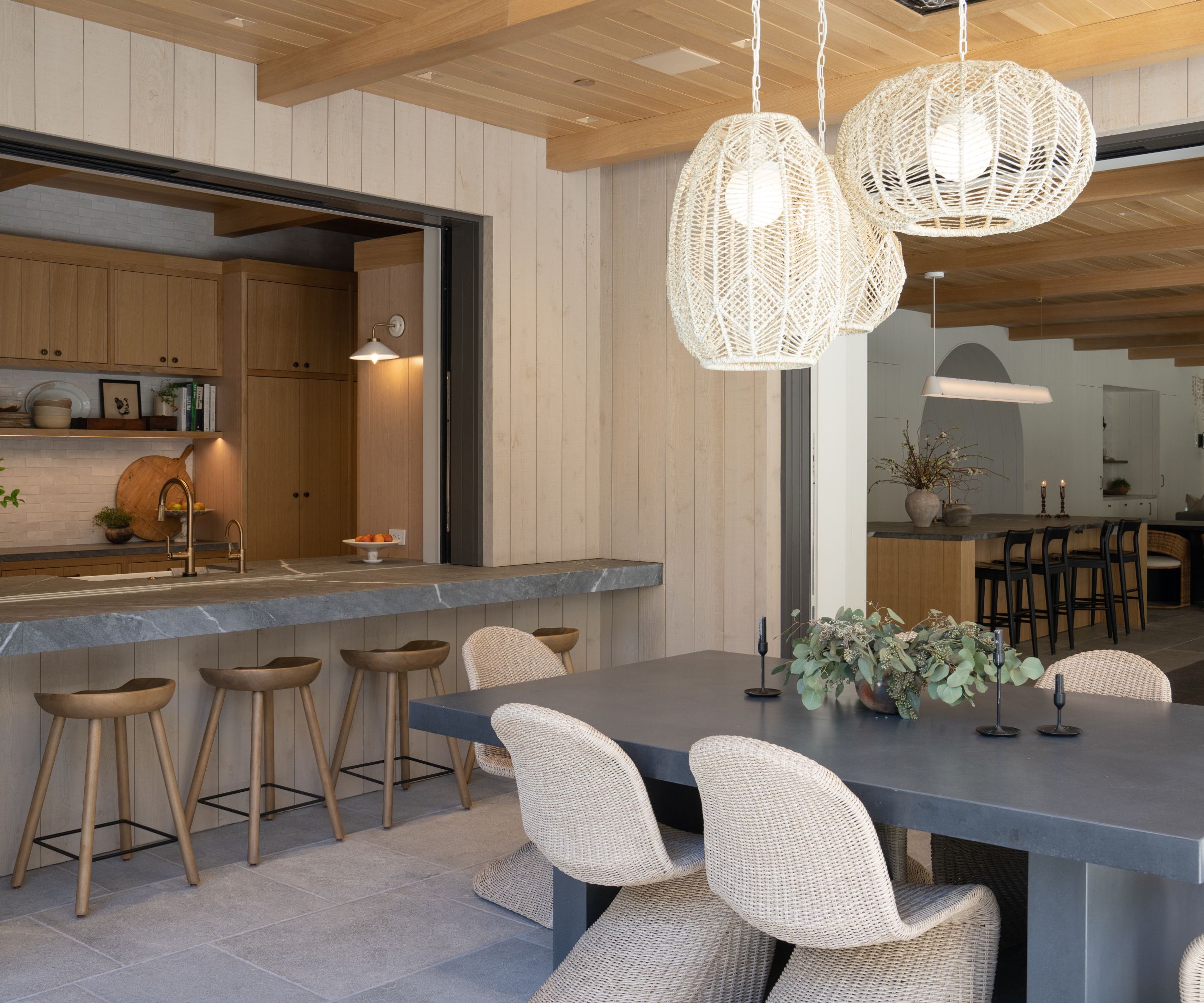
This is California and having multiple options for outdoor dining, entertaining and relaxing is perhaps even more important than the inside space.
The main floor was designed for seamless indoor-outdoor living, featuring multiple seating and dining areas and an entertainer's back kitchen with a pass-through window to the outdoor bar and covered dining room with integrated heating. The custom dining table is from Concrete Wave Design, with pendants from Palecek.
'The family and children love to spend time outside making outdoor entertaining the biggest priority here,' says designer Ashley. The outdoor living room is perfect for year-round gatherings with a swimming pool, hot tub, fire pit, TV, and kids' outdoor play space.
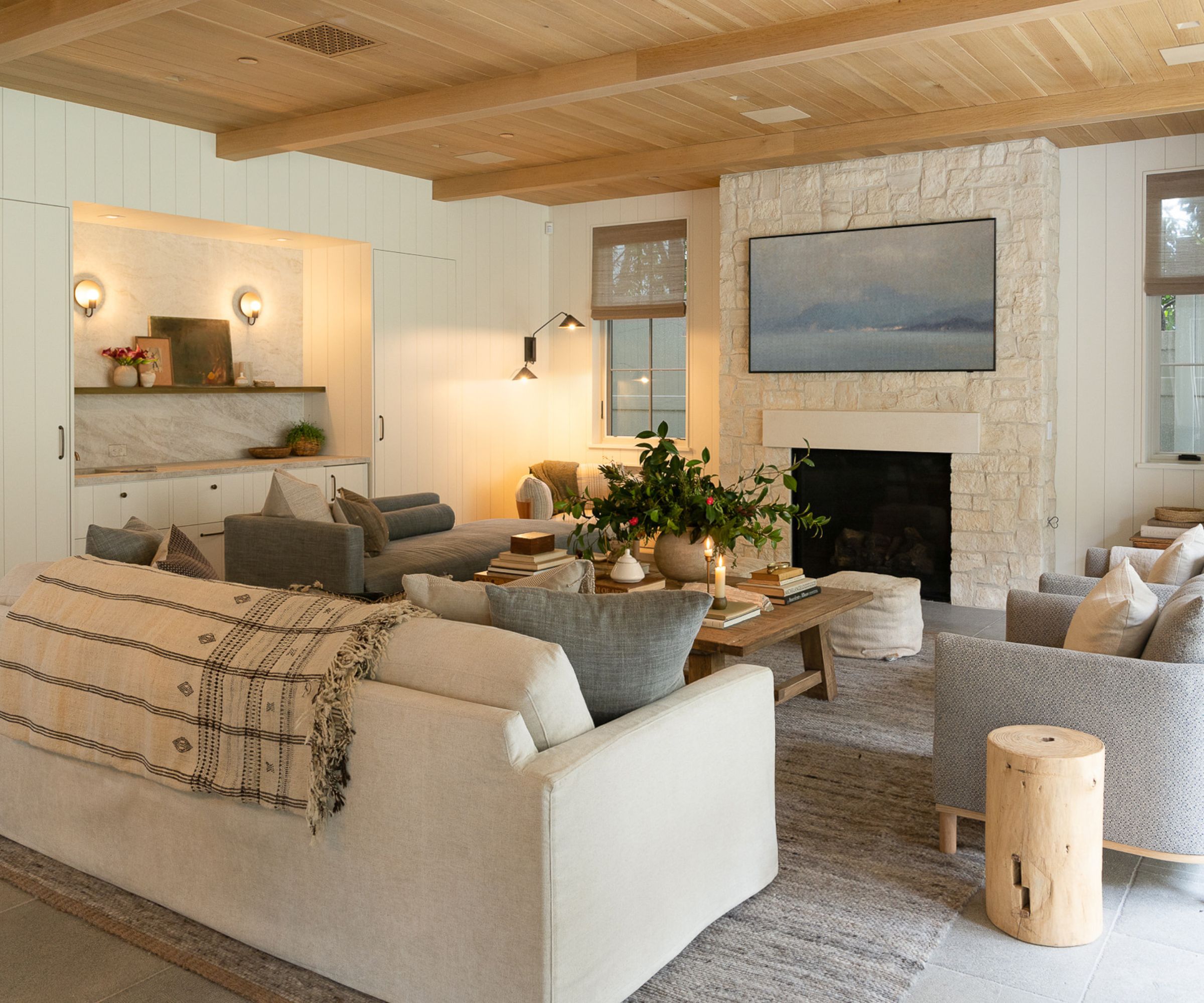
The great room is open plan to the kitchen and dining areas and was designed to feel relaxed yet refined, with cozy upholstered pieces arranged to encourage conversation.
'A built-in home bar clad in Taj Mahal Quartzite brings natural texture, while wine storage concealed behind paneled doors preserves the room’s clean architectural lines,' adds Ashley. 'Every detail was carefully chosen to create a warm, inviting atmosphere without compromising on function or performance.'
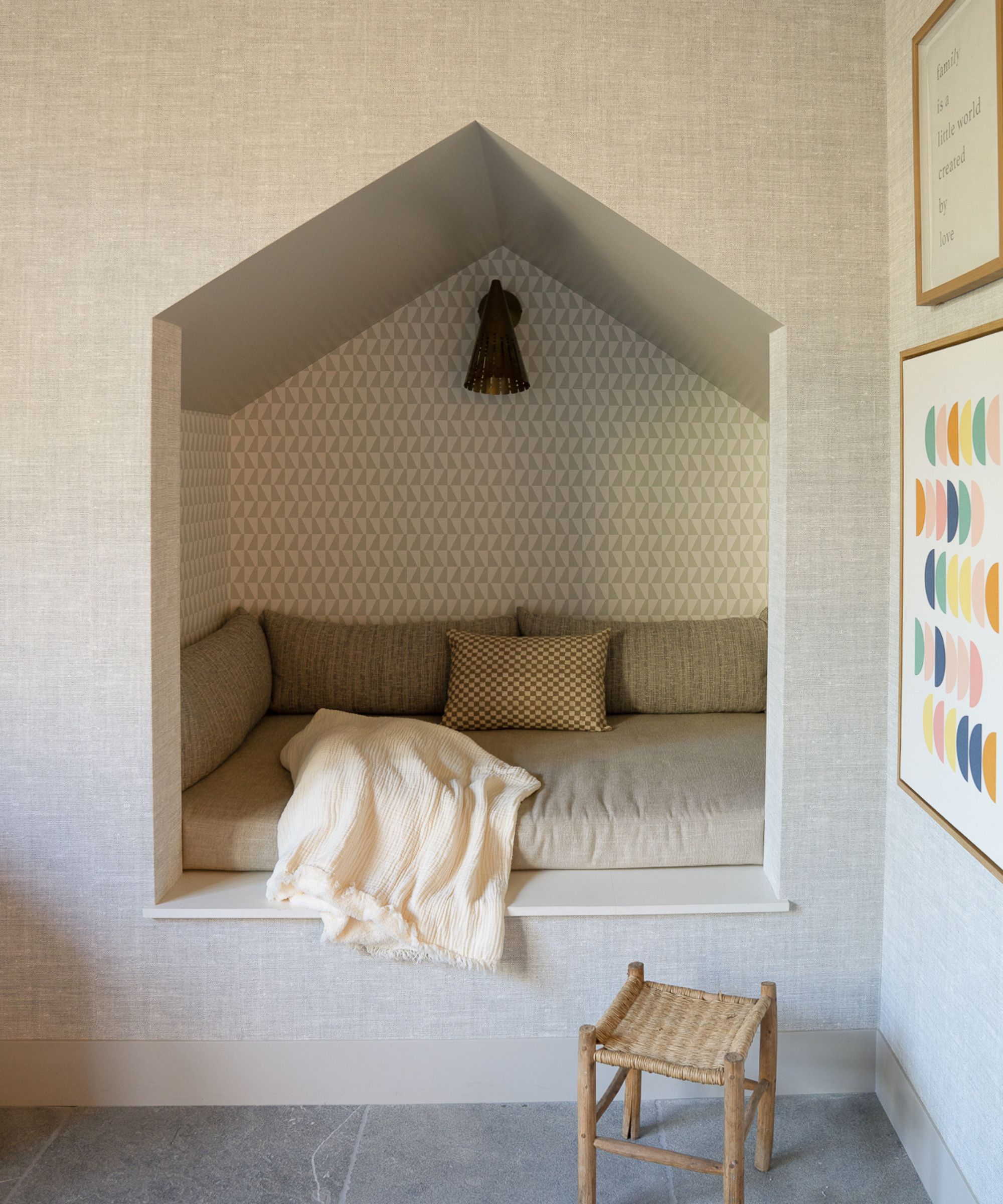
Talking of carefully considered details, check out this cozy reading nook, one of a pair in the family's study/games room.
The room was designed to adapt to the family’s evolving needs while keeping clutter neatly tucked away. Sliding doors conceal ample storage, and the two house-shaped alcoves are perfect spaces to play, rest, or curl up with a book.
'Whether it’s used for tutoring sessions, board games, or creative projects, the space balances function with a sense of play,' adds Ashley.
The wallpapers are by Schumacher & Mabley Handler for Kravet.
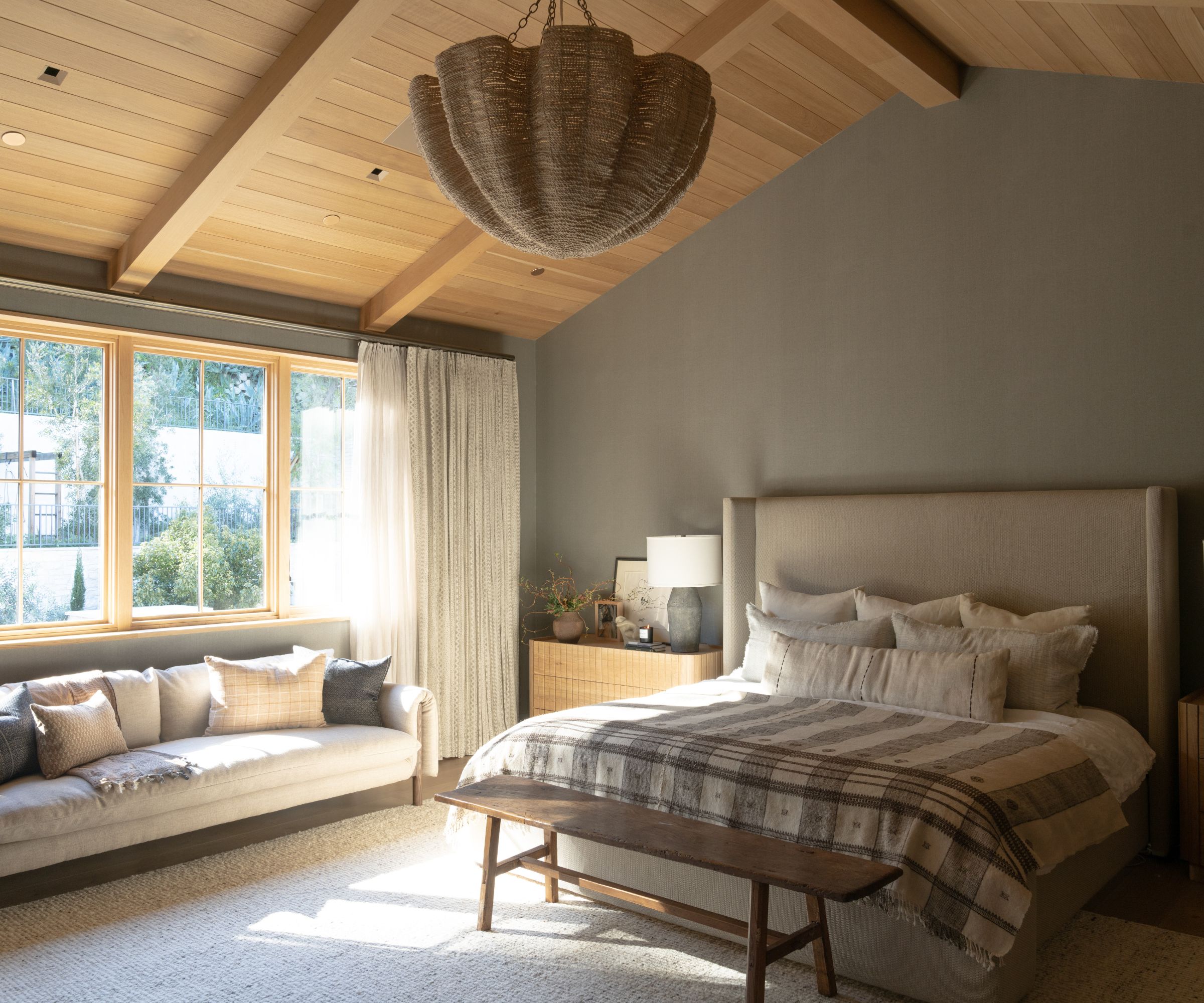
In a house where the kids' rooms get all the playful touches (see below), the primary bedroom is a calm retreat, with a subtle, understated scheme. 'This room gets an abundance of natural light,' says designer Ashley, 'so we went moody on the walls and brought in a little drama with the oversized woven ceiling light from Palecek.'
The textured wallcovering is from Kravet, the sofa from Four Hands.
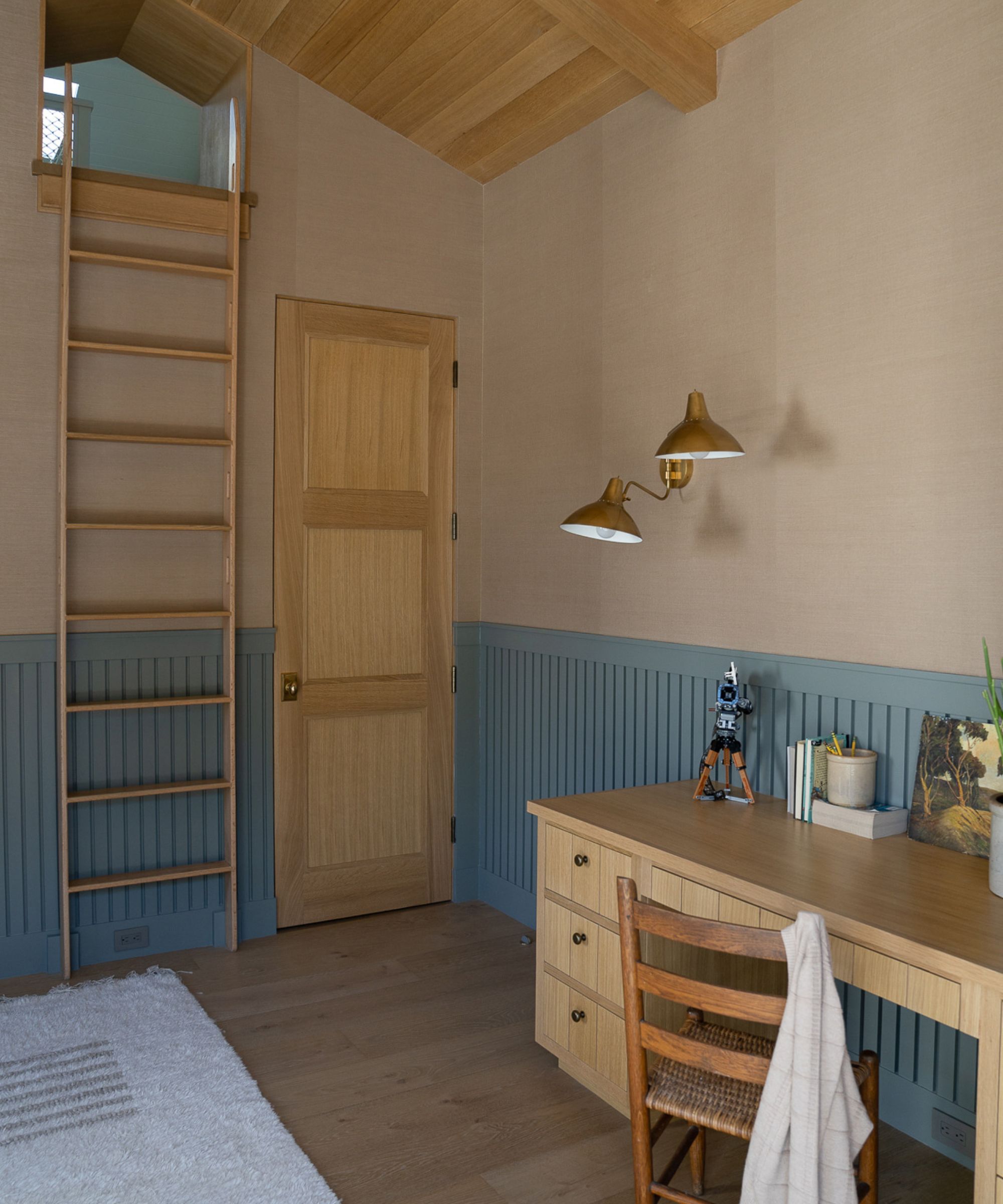
Never mind the bed in this boy's room, everyone's talking about this wall ladder! The hatch at ceiling height leads to a rope catwalk that in turn leads to the top of the indoor slide and playroom.
'There are floor-to-ceiling windows overlooking the backyard so to create a connection to nature, we layered warm tones through the white oak ceiling, window frames, and built-in desk, complemented by Kravet's natural grasscloth wallpaper above custom-milled paneling,' says Ashley. 'A retro brass wall sconce adds a subtle modern touch.'
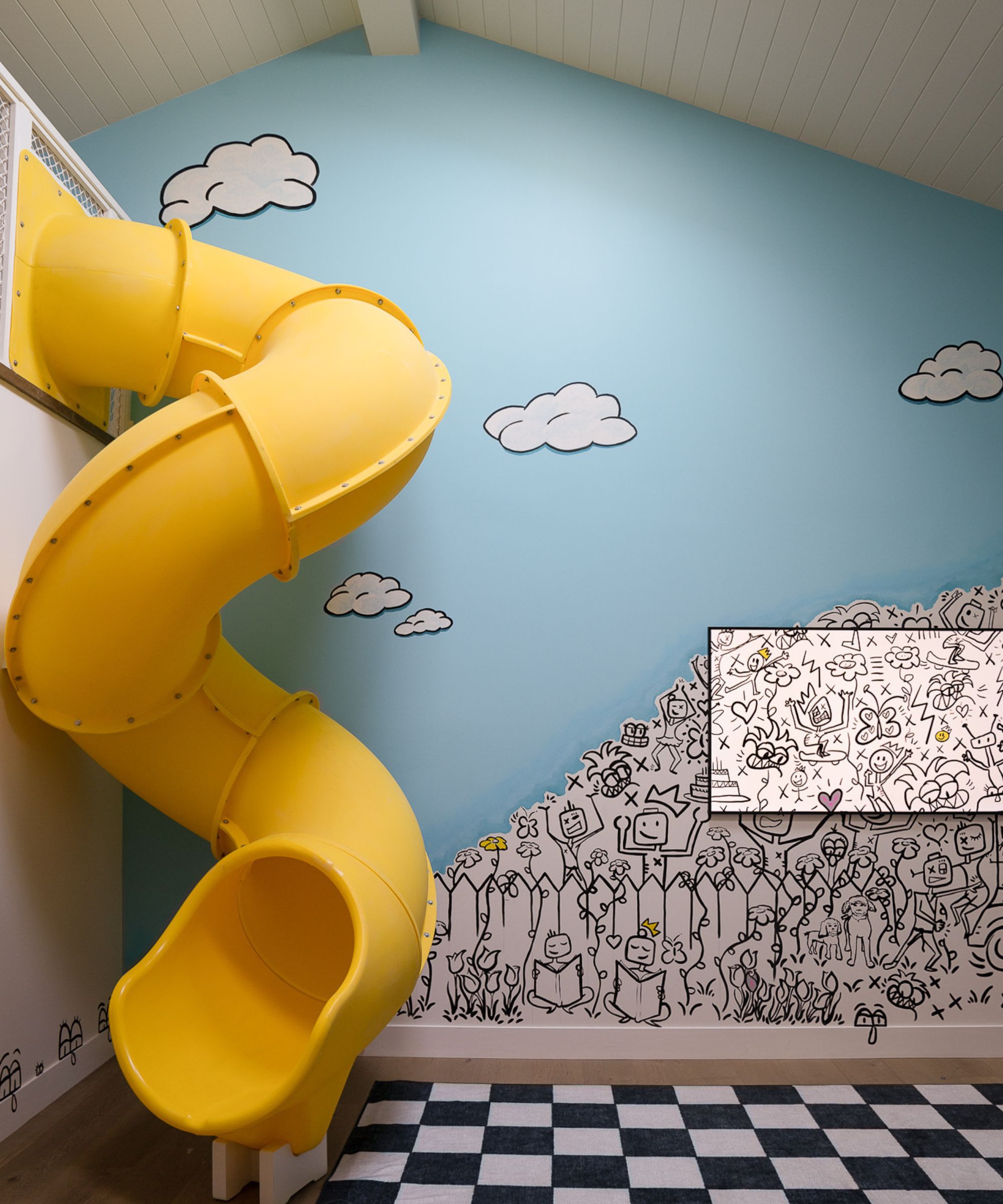
For all its beautifully refined living spaces and enviable indoor-outdoor entertaining areas, the space that's perhaps most memorable is this; a hidden 2nd-floor playroom, accessible through secret passages from each child’s bedroom. It features a slide, a rope catwalk, and a custom wall mural by Wendy Stillman with integrated TV.
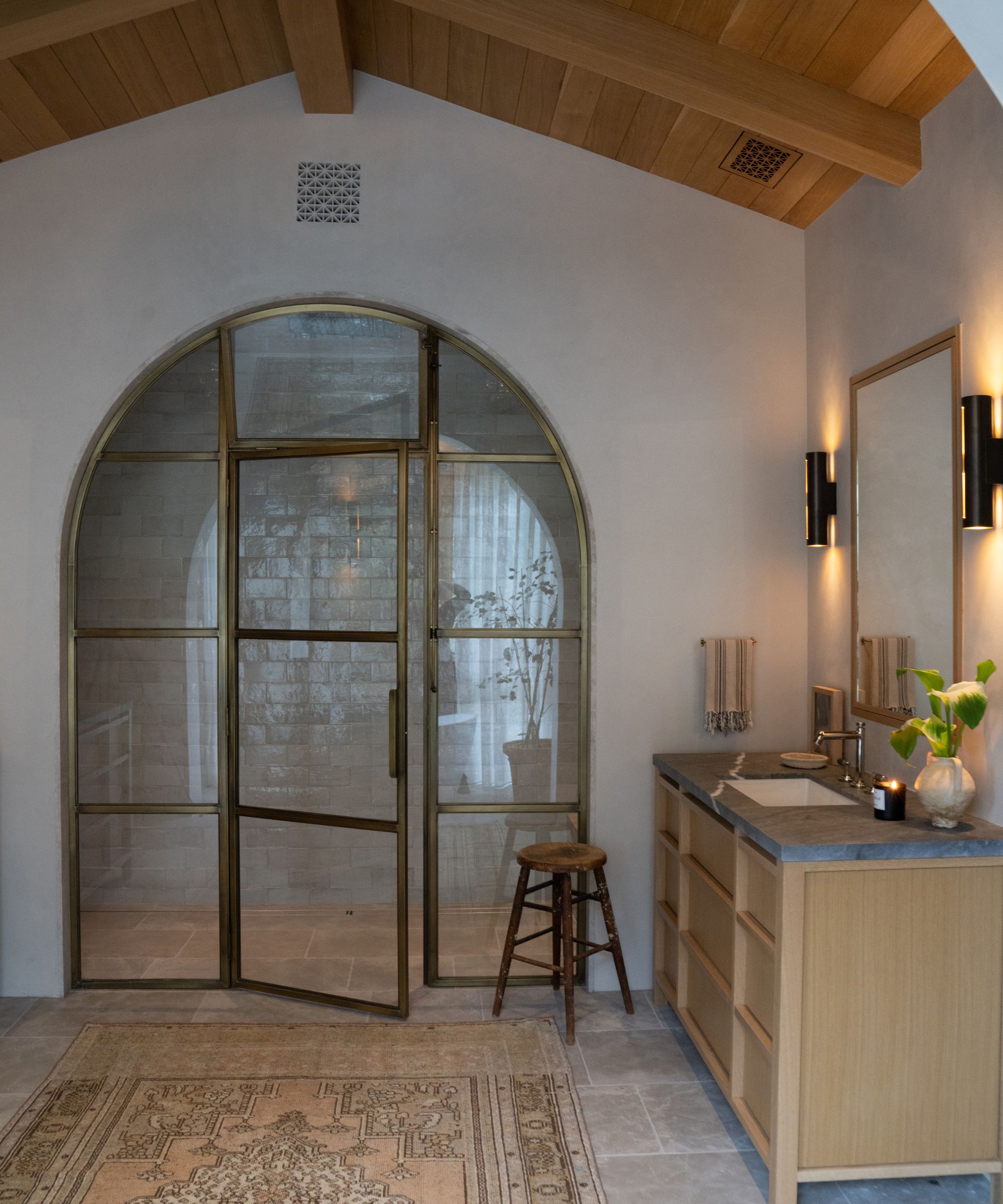
Meanwhile, back in the grown-ups' space, the huge primary bathroom is the last word in luxury.
'I wanted this space to feel like a spa retreat, with an arched alcove framing the soaking tub and dramatic arched brass shower doors. To let these opposing elements shine, we kept the vanities minimal with recessed slab doors and integrated pulls instead of traditional hardware,' says Ashley.
The wall sconces are from Allied Maker, the custom shower doors are by Bananas & Hammocks.
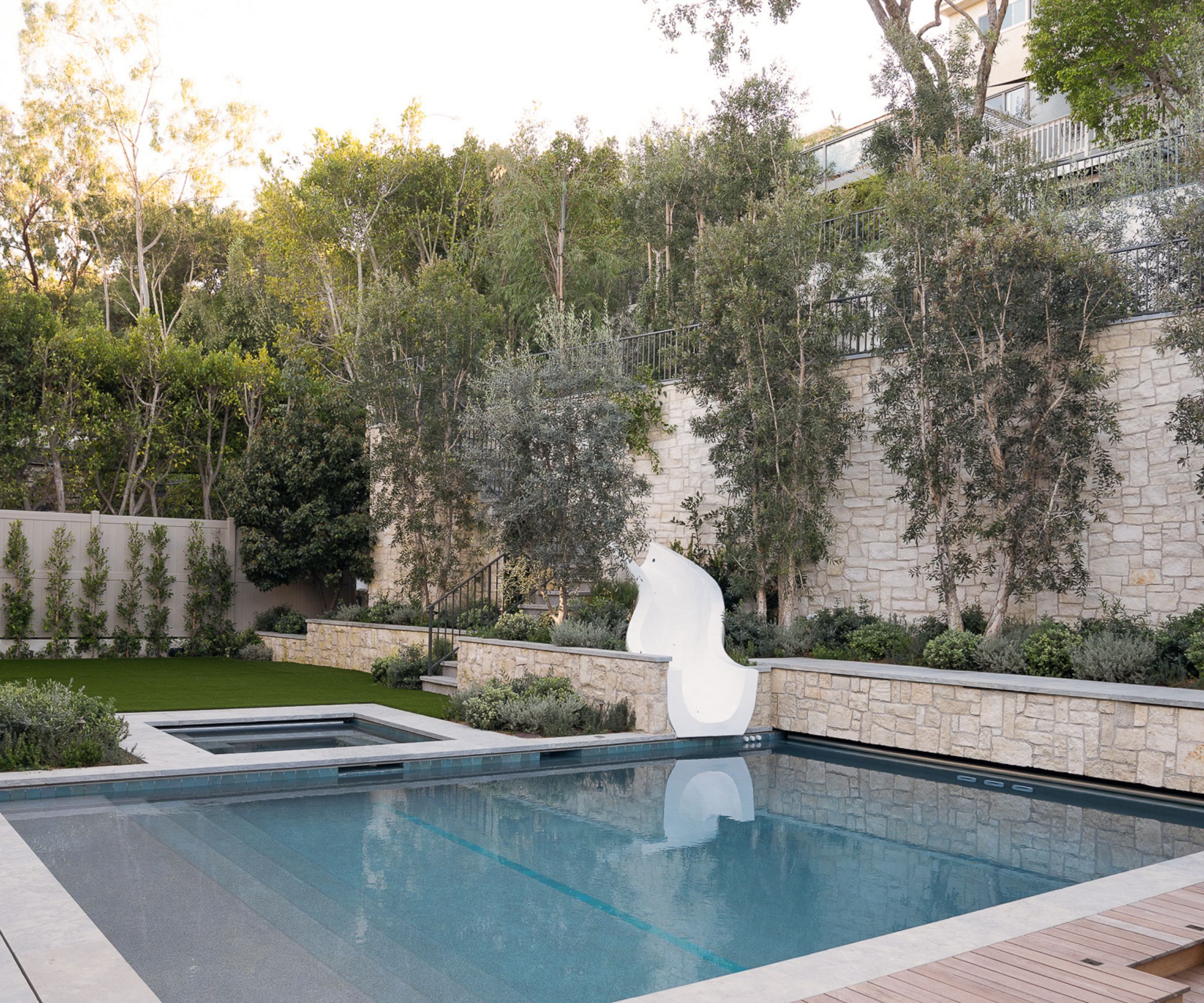
'Inspiration for the backyard came from modern European farmhouses and Mediterranean-inspired landscaping to create a refined yet relaxed retreat centered around indoor-outdoor living,' says Ashley.
The pool and hot tub are the focal points in this section of the garden, visible from the outdoor dining space. The waterslide brings yet more fun for the kids and adults alike.
'A key priority for this project was ensuring the home didn’t feel overly formal despite its scale,' says Ashley. 'They wanted warmth, comfort, and livability without compromising on design. Every room needed to feel usable and inviting, not just beautiful. High on their wishlist were natural materials, unique vintage accents, and subtle layers of texture and color that would make the home feel soulful and lived-in from day one.'
Shop the look
Interior design: Ausland Interiors
Photography: Laura Dart
Styling: Sarah Lefton of Road Home
Architect: Joseph Fournier
Builder: RJ Smith Construction
Landscape: Kelsey Fair of Fair Studio and Rob Jones of Jones Landscapes
Karen sources beautiful homes to feature on the Homes & Gardens website. She loves visiting historic houses in particular and working with photographers to capture all shapes and sizes of properties. Karen began her career as a sub-editor at Hi-Fi News and Record Review magazine. Her move to women’s magazines came soon after, in the shape of Living magazine, which covered cookery, fashion, beauty, homes and gardening. From Living Karen moved to Ideal Home magazine, where as deputy chief sub, then chief sub, she started to really take an interest in properties, architecture, interior design and gardening.
