12 lessons in how to do a monochrome scheme from an inviting modern farmhouse
Black and white schemes can be cozy and interesting – this inviting modern farmhouse shows how


- 1. Use warm woods to soften a monochrome scheme
- 2. Add interest with layers of neutral fabrics and textures
- 3. Make a strong black and white kitchen a welcoming place to be
- 4. Use the eat-in kitchen space to add an extra dimension
- 5. Up your double-height game to add a wonderful open quality to the interiors
- 6. Invest in a show-stopping feature window
- 7. Don't be afraid to introduce a change of pace
- 8. Use black to add impact in unexpected places
- 9. Enjoy the warmth and texture of a wood paneled ceiling
- 10. Appreciate that some rooms just need a little pink
- 11. Choose a black bath for a bold statement look
- 12. Keep the exterior on brand with the monochrome
Design expertise in your inbox – from inspiring decorating ideas and beautiful celebrity homes to practical gardening advice and shopping round-ups.
You are now subscribed
Your newsletter sign-up was successful
Want to add more newsletters?

Twice a week
Homes&Gardens
The ultimate interior design resource from the world's leading experts - discover inspiring decorating ideas, color scheming know-how, garden inspiration and shopping expertise.

Once a week
In The Loop from Next In Design
Members of the Next in Design Circle will receive In the Loop, our weekly email filled with trade news, names to know and spotlight moments. Together we’re building a brighter design future.

Twice a week
Cucina
Whether you’re passionate about hosting exquisite dinners, experimenting with culinary trends, or perfecting your kitchen's design with timeless elegance and innovative functionality, this newsletter is here to inspire
The setting is a newly built modern farmhouse in Cold Spring Harbor, NY. It's the full-time home of a couple who love to host big gatherings of friends and their large extended families.
With all that in mind, it was important that the home's interior design had a bright and welcoming feel. Before that could be achieved, however, there was a slight workaround to be done, as interior designer Kylie Bass of KKB Interiors explains. 'The homeowner loves black and white, so we needed to incorporate this in a way that was livable and comfortable since they have a family and a dog, and they entertain a ton, too.' she says.
The results are a lesson in balancing the smart, clean look of monochrome interiors with comforting layers of softer elements. Take the tour as Kylie explains how she got the look.
1. Use warm woods to soften a monochrome scheme
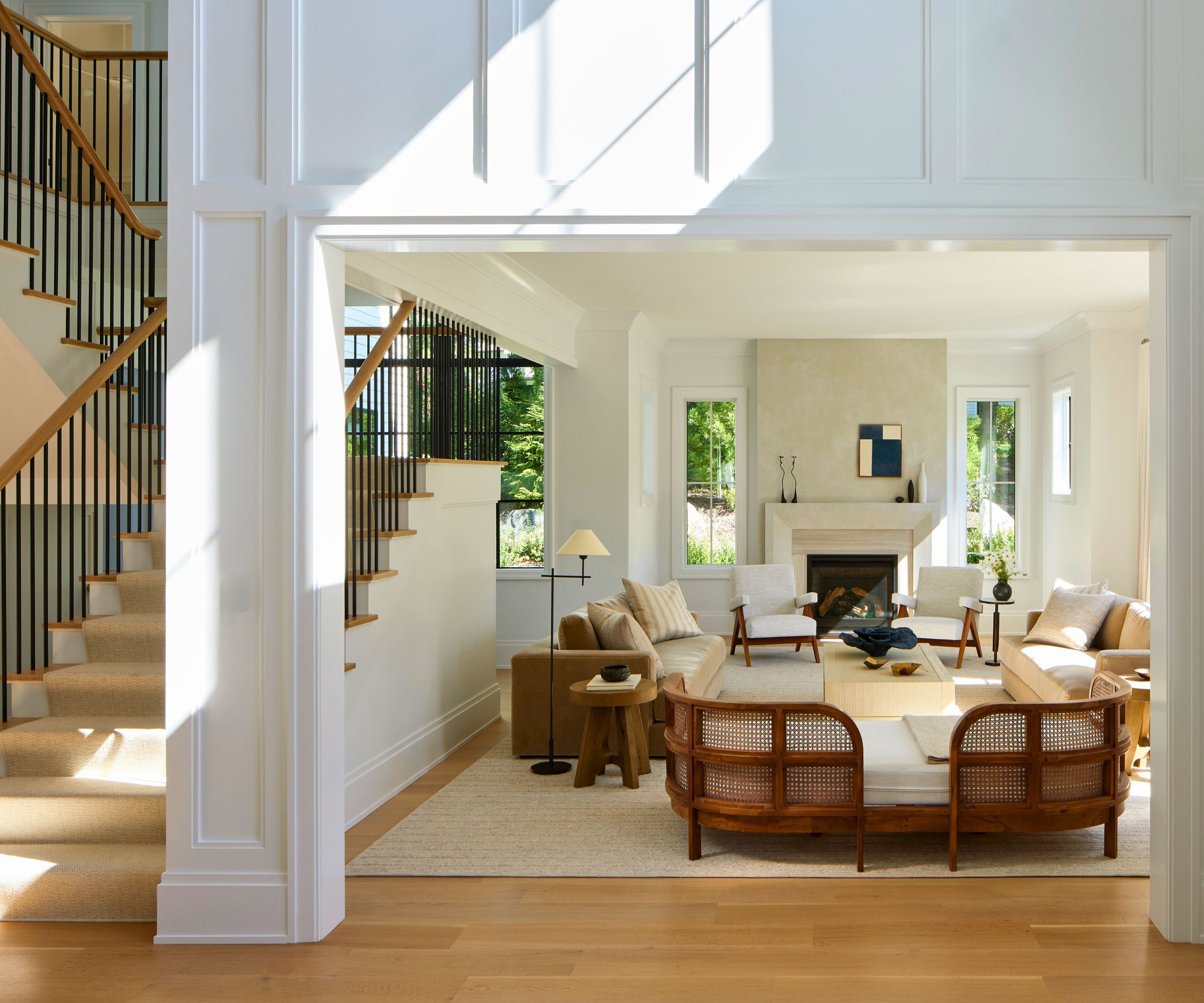
This modern farmhouse home has a very open floorplan, and from the front door you can see right through the space, which in itself gives an inviting vibe.
This stylish entryway and living room, open to the central staircase, uses warm wood tones as a highlight against the pure white walls where paneling has been added for texture. The wood-backed sofa introduces an even darker shade of wood, so makes a stronger color statement.
2. Add interest with layers of neutral fabrics and textures
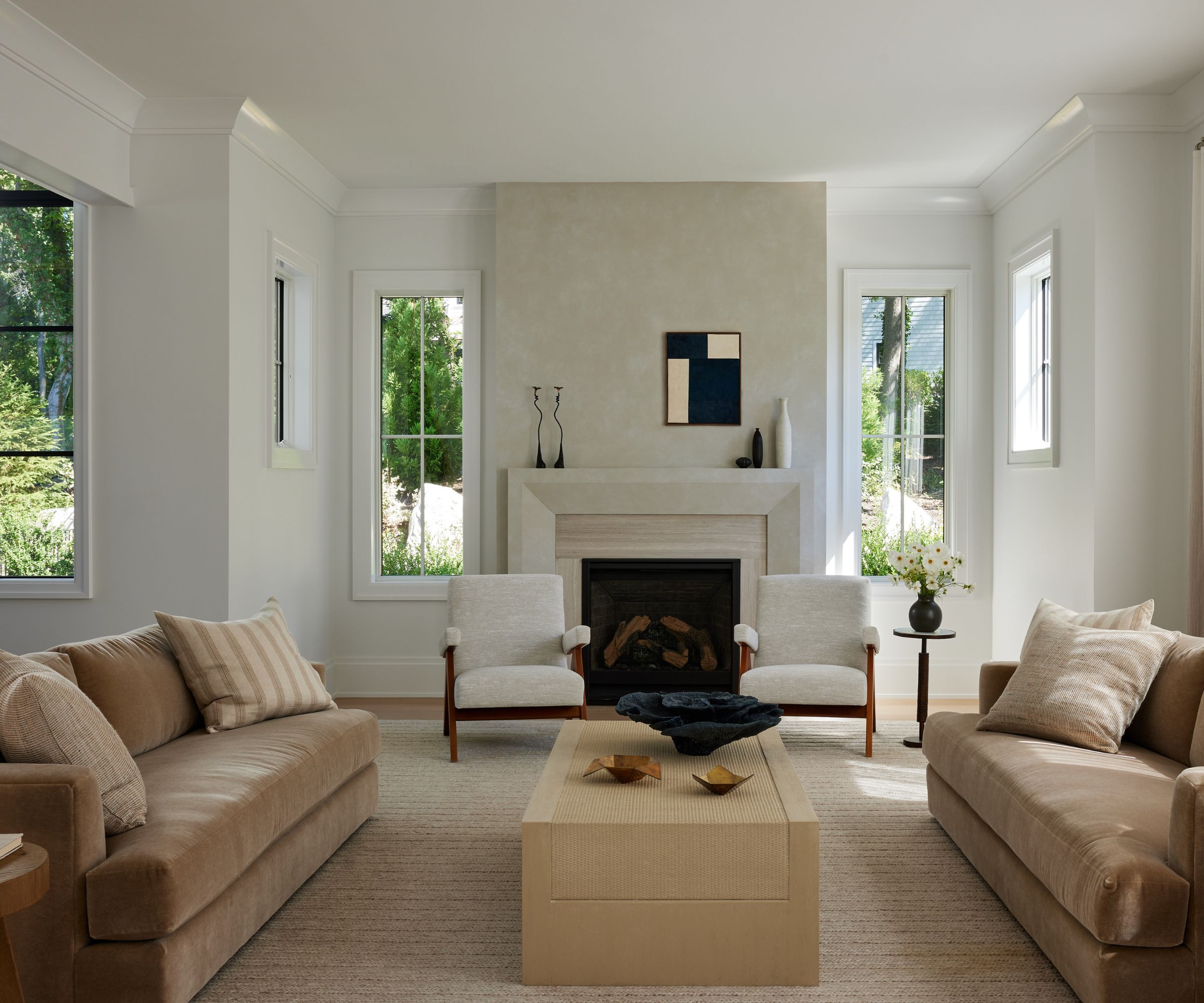
The neutral furnishing fabrics and area rug layer up the textures, adding interest while still keeping to the warm white theme. And if you're wondering how to update a fireplace, take inspiration from Kylie, who chose to lime wash this one in the living room to avoid having too many stone fireplaces.
'Ultimately, the clients wanted a space that felt light and bright, but also comfortable and approachable given the huge floorplan,' says Kylie. 'That was the biggest challenge – creating comfort in such a large space, but through all of the layers, personalized details, and warmer tones and textures, we were able to achieve this.'
Design expertise in your inbox – from inspiring decorating ideas and beautiful celebrity homes to practical gardening advice and shopping round-ups.
3. Make a strong black and white kitchen a welcoming place to be
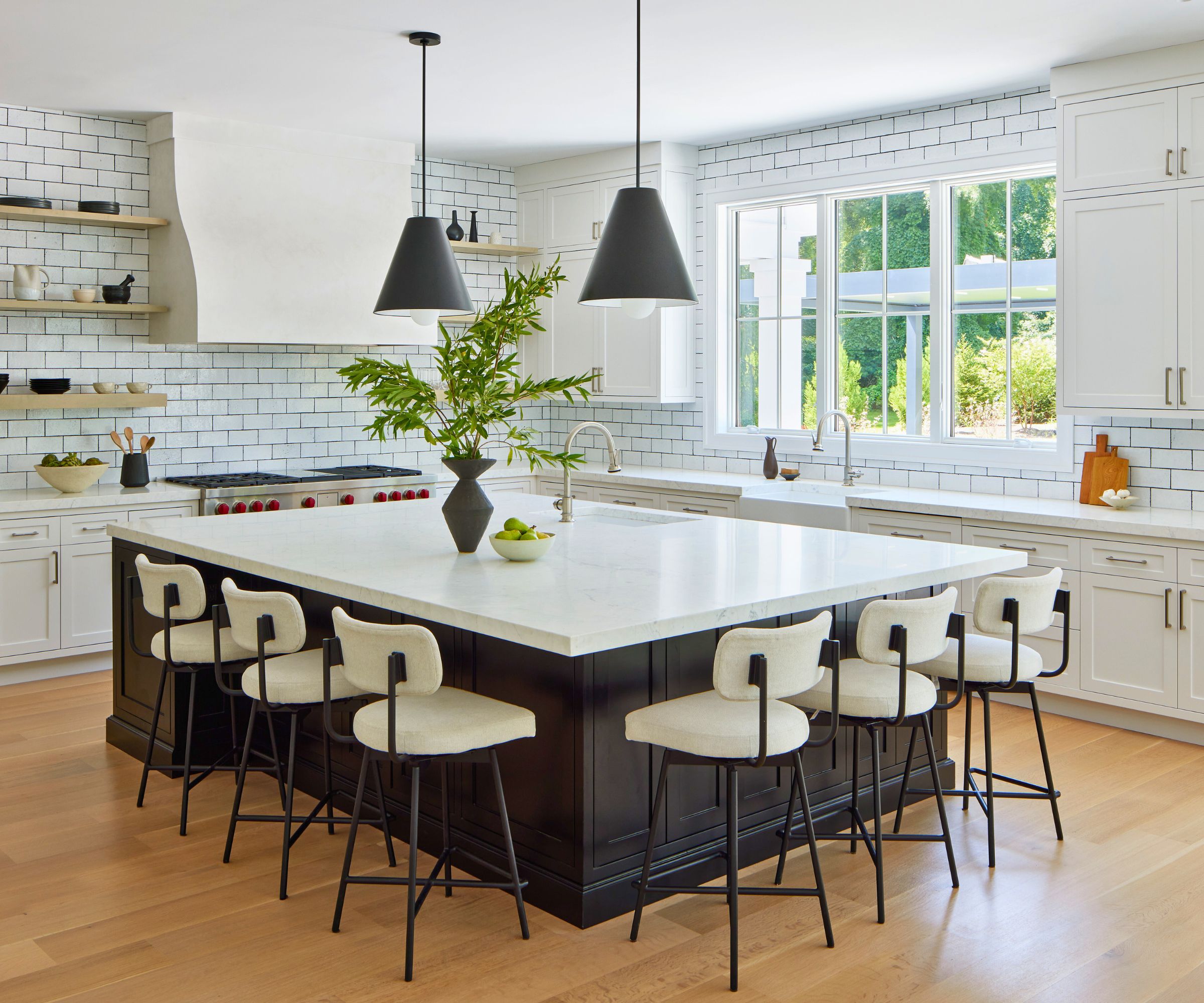
Think monochrome kitchens are lacking in warmth? Think again, and take a look at this convivial set-up with room for a crowd around the spacious kitchen island. It's the perfect place to relax, prepare food together or eat a snack on the go.
Kylie's designs for the kitchen offer the best of both worlds, with the clean, no-nonsense look of the black and white fitted areas balanced and softened to perfection with the sociable elements.
'To suit the client's preference for a black and white kitchen we painted the island black and used Waterworks Grove tiles for the backsplash to add texture and dimension,' says Kylie. 'The limewashed hood introduced a warm element to the kitchen, complemented by the floating oak shelves.'
4. Use the eat-in kitchen space to add an extra dimension
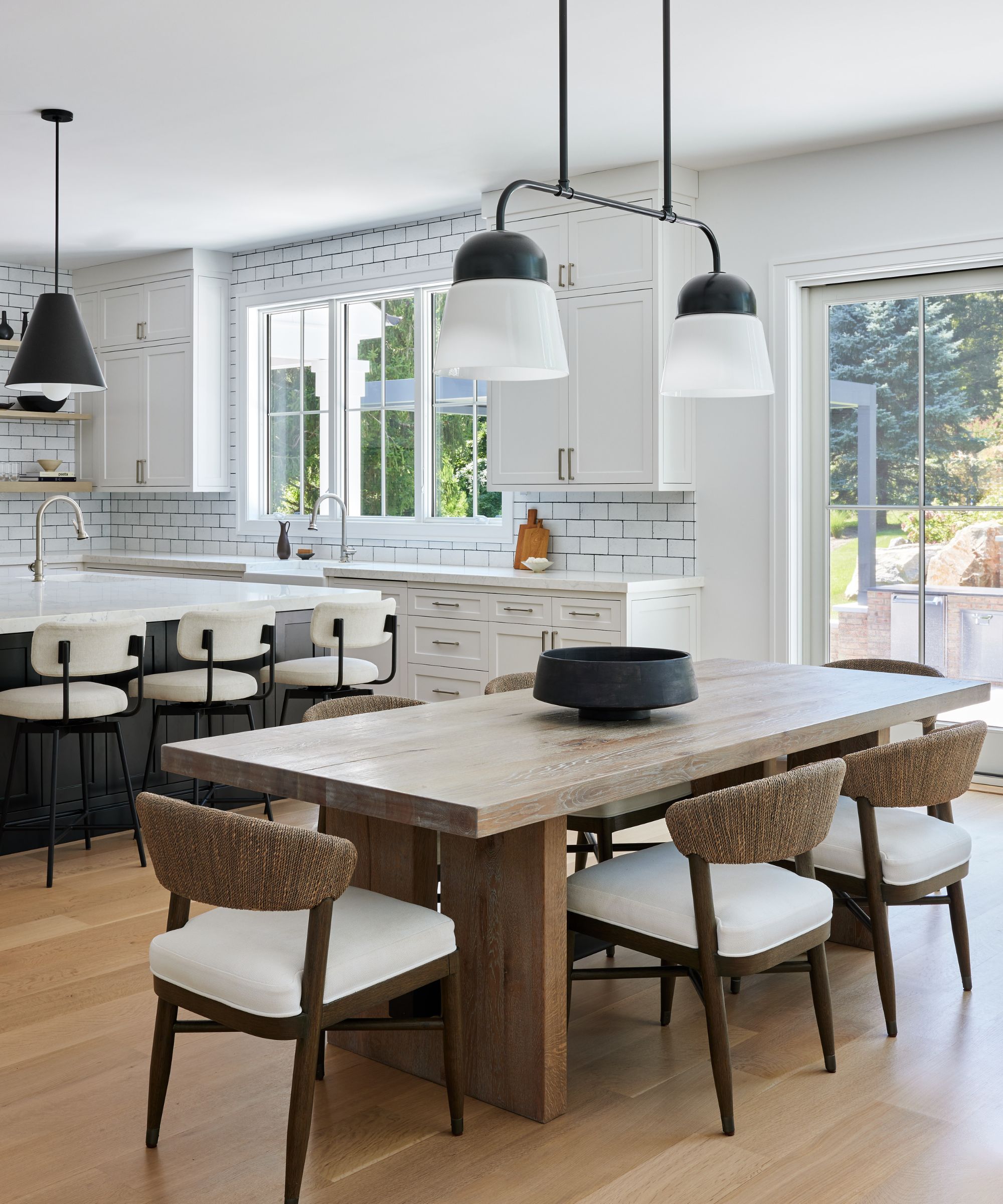
Although the eat-in kitchen area is part of the main monochrome kitchen, it presents a welcome opportunity to add another element to the scheme. Mid-century-style dining chairs soften the edges of the sharp kitchen look with their curves, while the wooden dining table adds further warmth.
5. Up your double-height game to add a wonderful open quality to the interiors
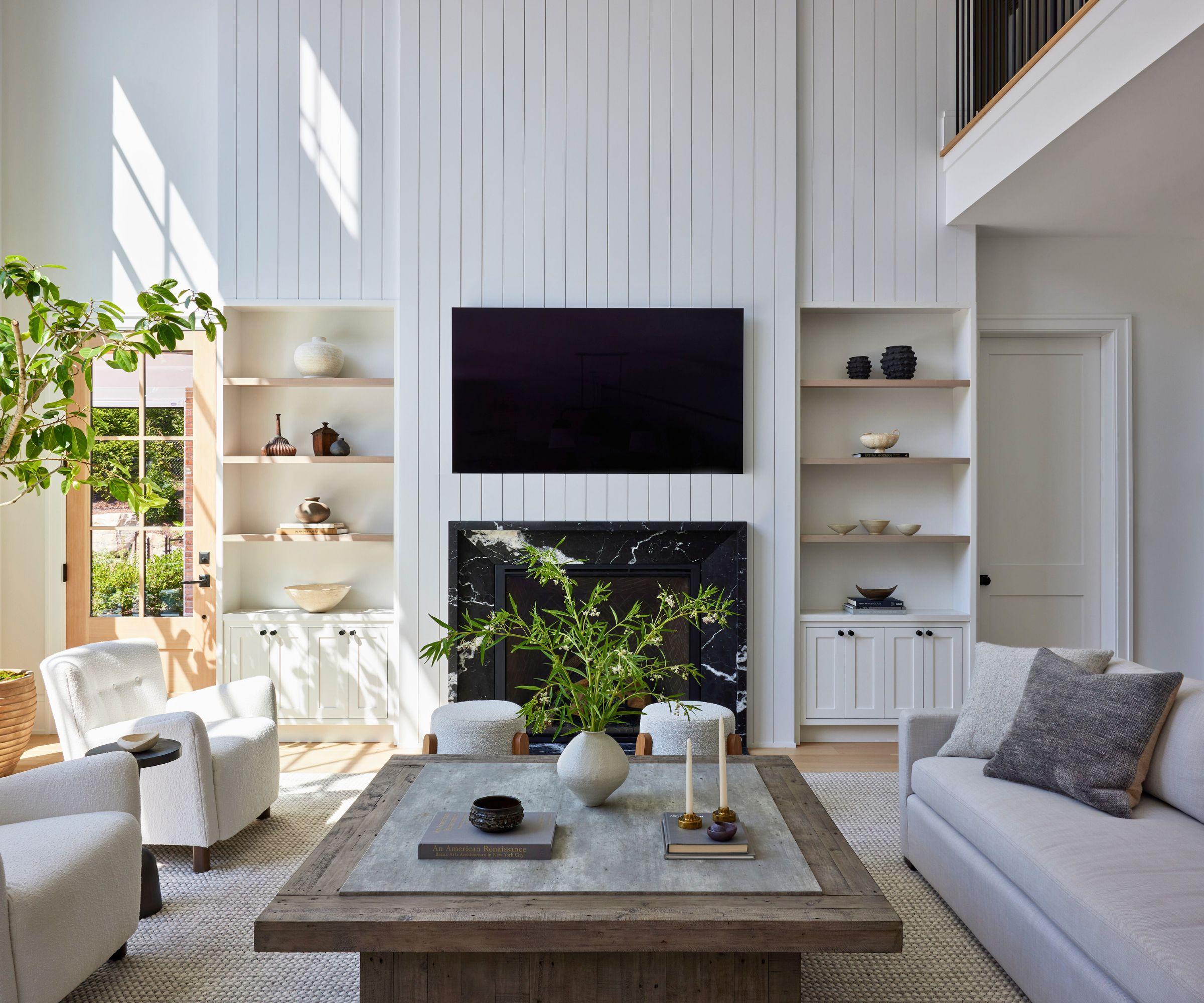
The double-height family living room ideas were part of this new build's architecture from the start. While it's rare to be able to retro-fit a double height space in an existing build, the results here show what can be achieved by planning ahead and going up in the world with the extra headroom.
'The owners built this home with hosting in mind,' says designer Kylie. 'They have large families and wanted to be able to get everyone together comfortably. The homeowners envisioned a space where every gathering could become a cherished memory.' The dramatic double-height family room, more than any other room in the house, is that space. 'I really believe that we achieved what they were looking for,' adds Kylie.
6. Invest in a show-stopping feature window

A room with all-white walls and furniture calls for a show-stopping moment to give the pale scheme a boost. Here, the massive custom steel-framed window does that in style, bringing luxury and drama to the double-height family room, its black frames in keeping with the monochrome palette. It also adds another perspective since it frames the garden views.
The window can be seen from most of the open plan first floor and from the upper floor too, lending a sense of light and spaciousness to the whole home. With its white paneled walls and feature window this room has a bright, airy feel that's the perfect setting for welcoming friends and family. 'It really is the heart of the home,' says Kylie. 'My clients wanted to use this space as an oasis where everyone could gather and spend time together. Come holiday time, they also needed room for their yearly 12’+ Christmas tree and I think we created the ultimate space for that!'
7. Don't be afraid to introduce a change of pace
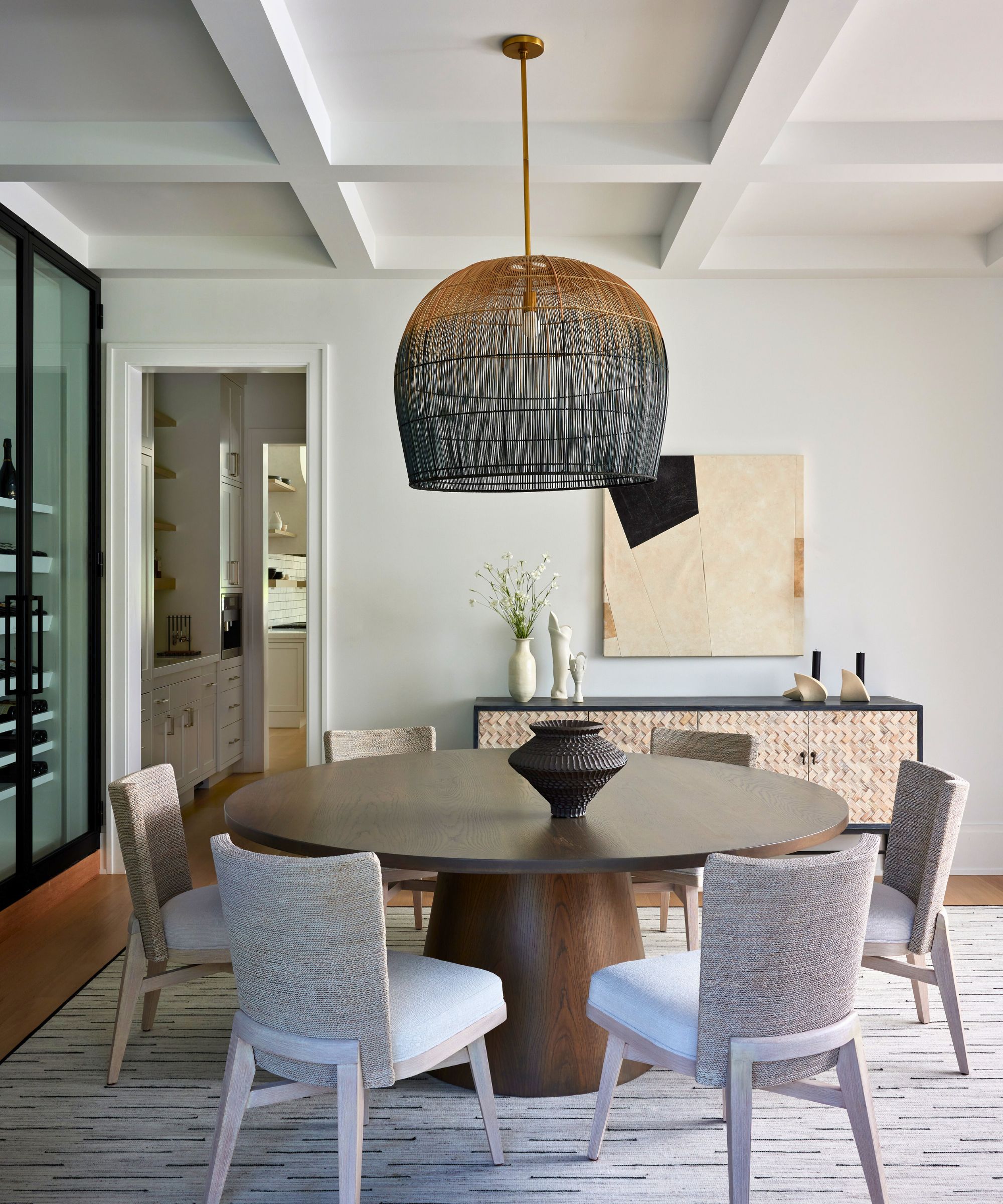
There's no harm in introducing a change of pace every now and again, even with interiors that have a fairly streamlined palette. The dining room ideas for this more formal entertaining space leave the pure white walls behind and include some warmer shades, including a softer white for the walls, and rich-toned woods and rattan. The choice of a round table, large domed light fitting, and upholstered chairs soften the look and ensure this is a welcoming space to host dinner guests. And can we just take a moment to applaud that deep paneled ceiling?
8. Use black to add impact in unexpected places

Kylie's home bar ideas showcase the versatility of a monochrome scheme, with the tiled black accent wall behind oak floating shelves adding a sophisticated highlight and adding extra sparkle to the glassware. This is a quick and easy way to elevate a space.
9. Enjoy the warmth and texture of a wood paneled ceiling
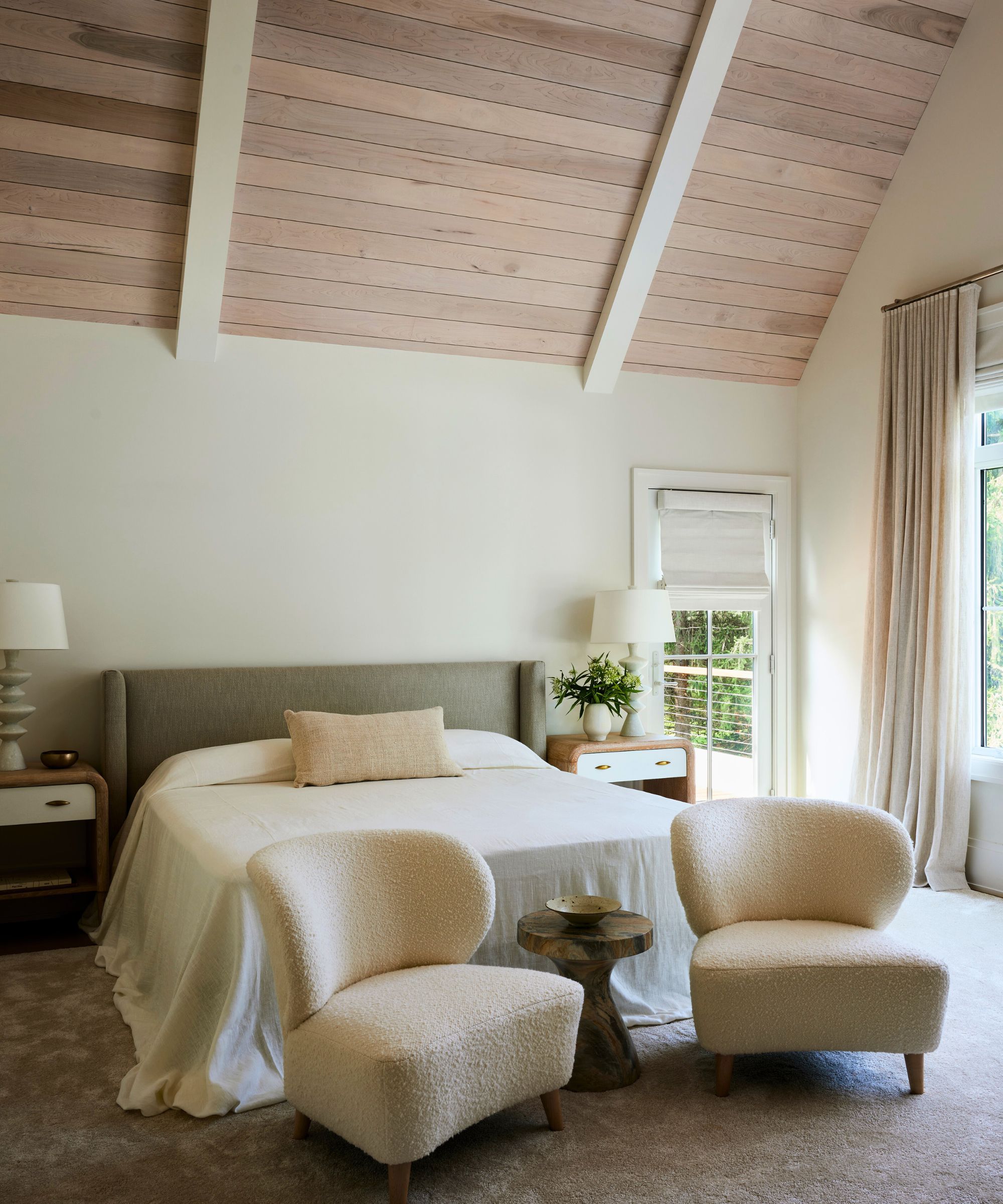
In this, the dreamiest of calm bedrooms, pale wood-paneling emphasizes the room's impressive height, and adds warmth as we've seen throughout the house. 'This space is full of airy neutrals and layers,' says Kylie, 'with linen and added texture through accent accessories, bouclé chairs and wall-to-wall carpeting.' Again, the designer chooses curved furniture to soften the minimalist scheme.
10. Appreciate that some rooms just need a little pink
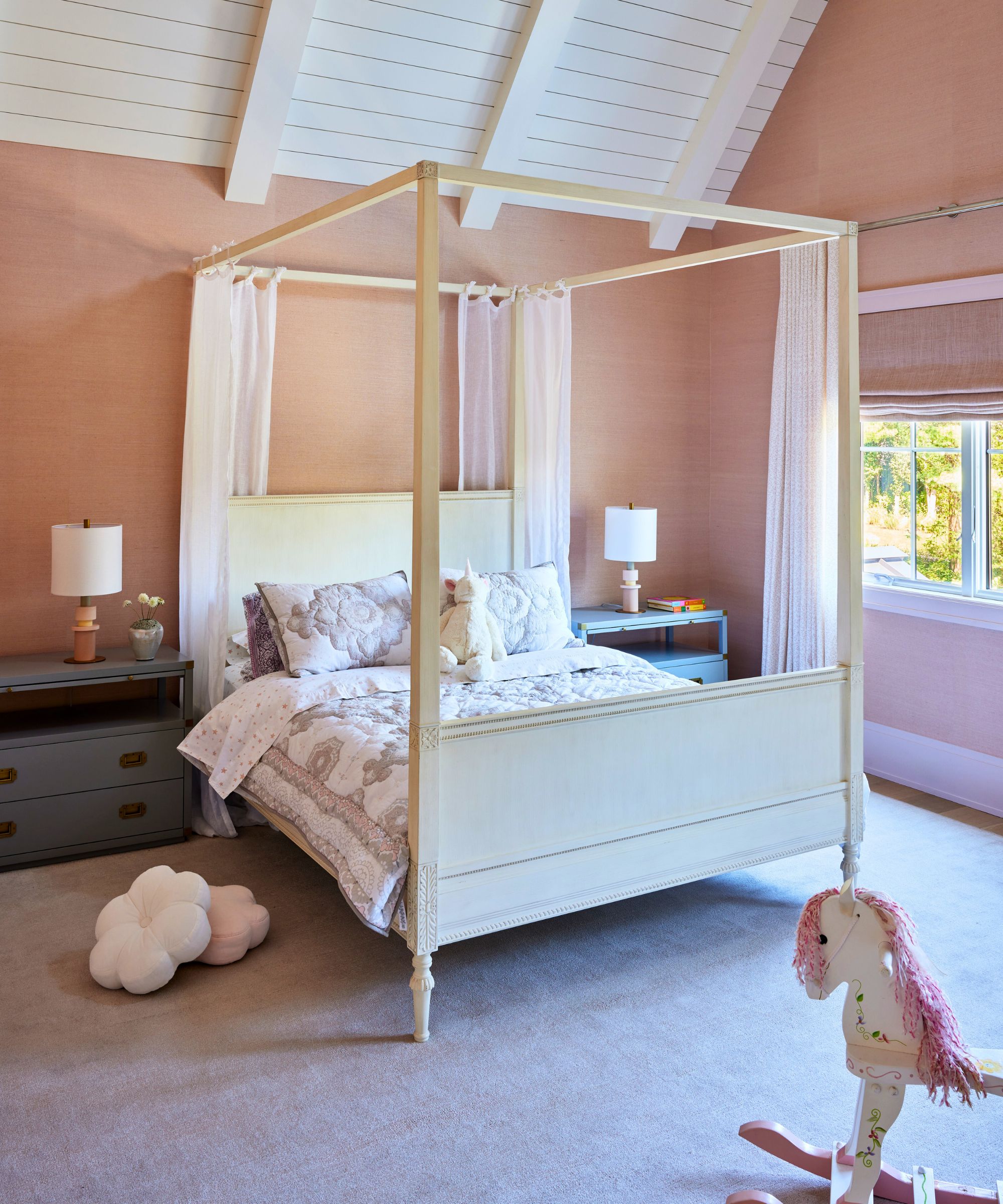
While the rest of the house basks in the glory of black and white, there was one member of the household who couldn't be persuaded to join the monochrome party. For the young daughter there was only one color in the mix – pink! It's a classic choice for kids' rooms, which Kylie believes has longevity too.
'We kept this neutral yet playful and whimsical for the clients’ daughter,' says Kylie. 'Pale pinks and creamy neutrals are youthful yet elevated and can grow with her.'
11. Choose a black bath for a bold statement look
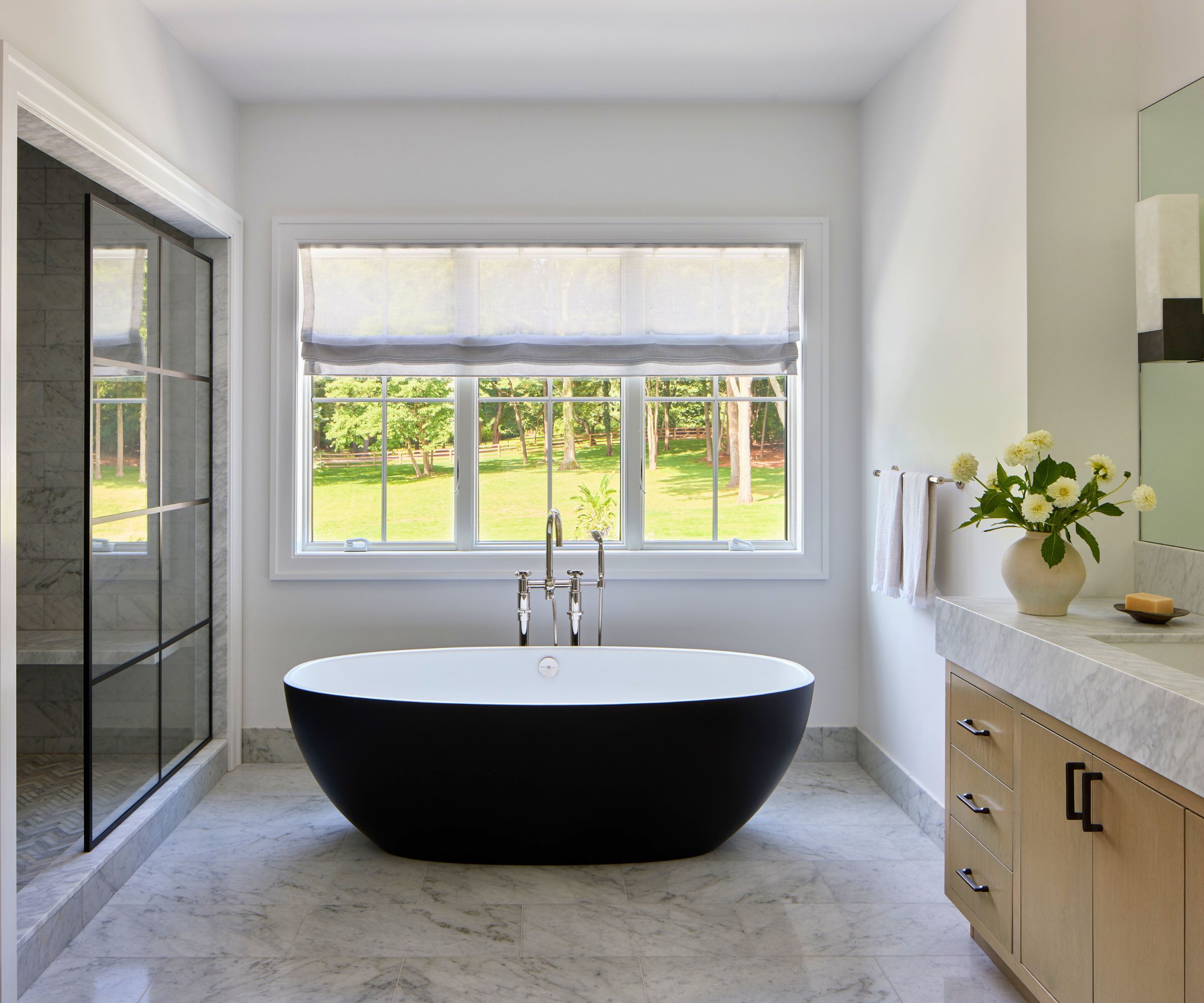
Back to black for the master bathroom ideas where the large windows produce a striking silhouette of the bathtub.
'We created the ultimate oasis,' says Kylie. 'We wanted this space to feel like an at-home spa with a gorgeous freestanding matte black tub, beautiful tile and bright windows.'
Black tubs are readily available, but you can also buy a refinishing kit to get a similar effect.
12. Keep the exterior on brand with the monochrome
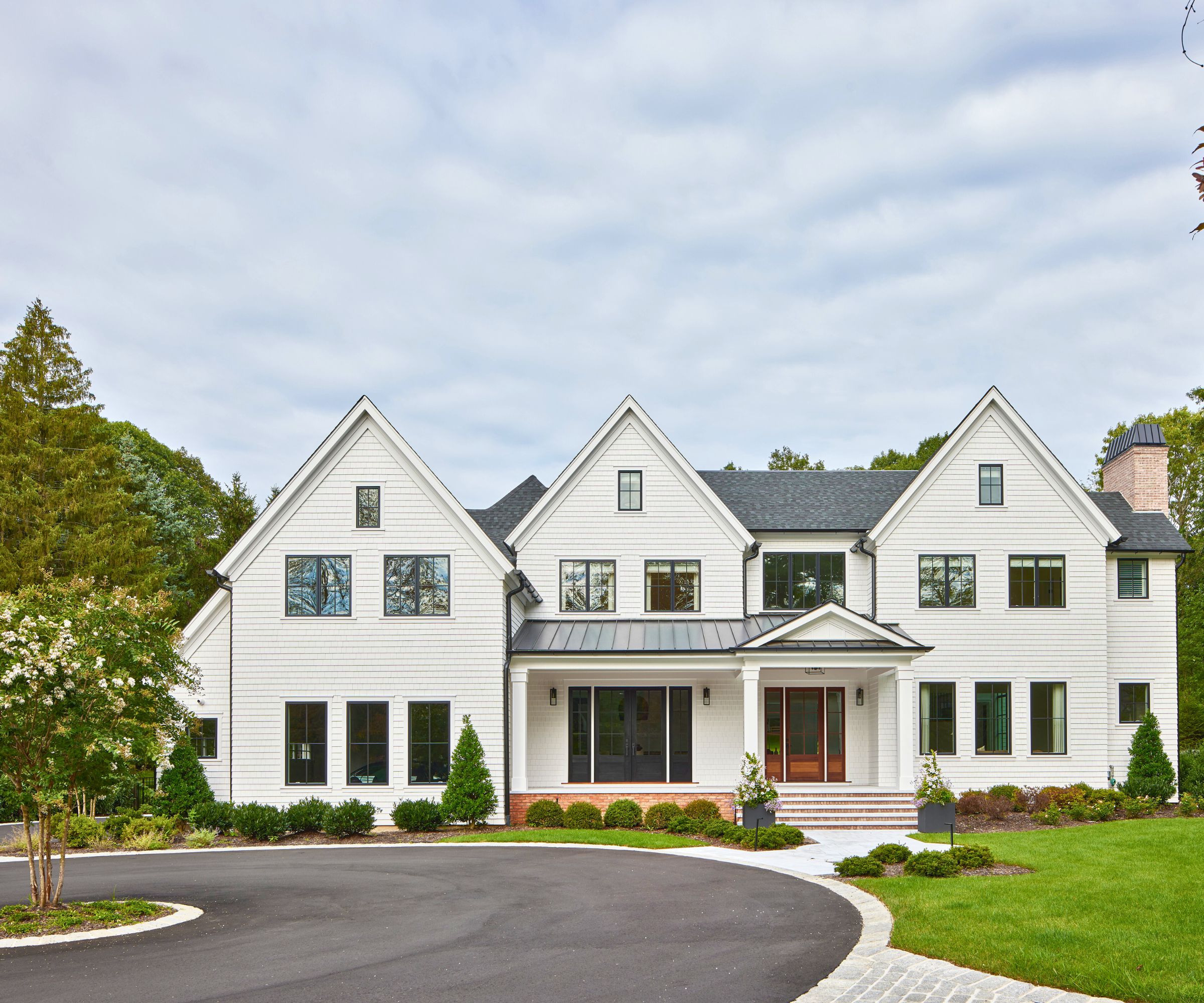
'Throughout this project, I learned the importance of balancing client aesthetics with comfort,' says Kylie. 'It was essential to design a space that not only reflected the client’s desired look but also felt warm and welcoming.'
The black and white magic of monochrome touches almost every space in this home, even the house exterior paint color. It's pleasing to see the harmony, inside and out, and who doesn't love a white-painted modern farmhouse?
Interior Design: KKB Interiors
Photography: Kirsten Francis
Stylist: Brittany Albert
Architect: DeLuca Designs
Construction: Robert Linekin and Robert Mehl
Karen sources beautiful homes to feature on the Homes & Gardens website. She loves visiting historic houses in particular and working with photographers to capture all shapes and sizes of properties. Karen began her career as a sub-editor at Hi-Fi News and Record Review magazine. Her move to women’s magazines came soon after, in the shape of Living magazine, which covered cookery, fashion, beauty, homes and gardening. From Living Karen moved to Ideal Home magazine, where as deputy chief sub, then chief sub, she started to really take an interest in properties, architecture, interior design and gardening.
