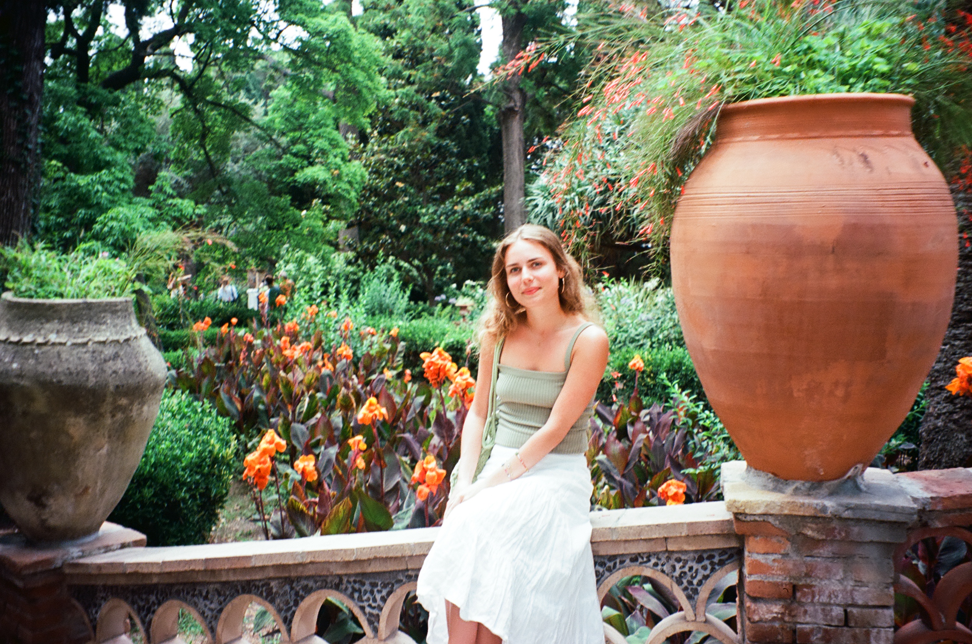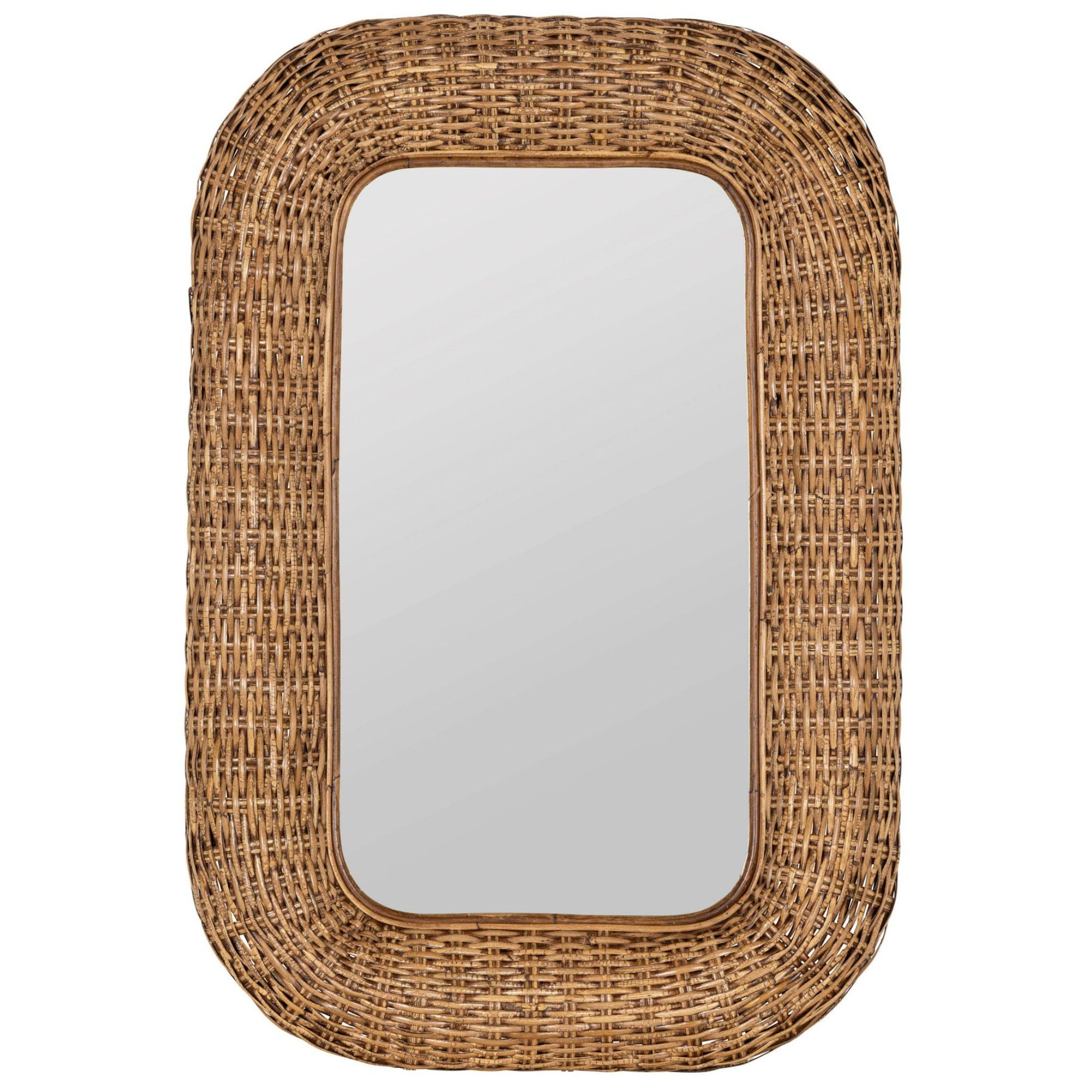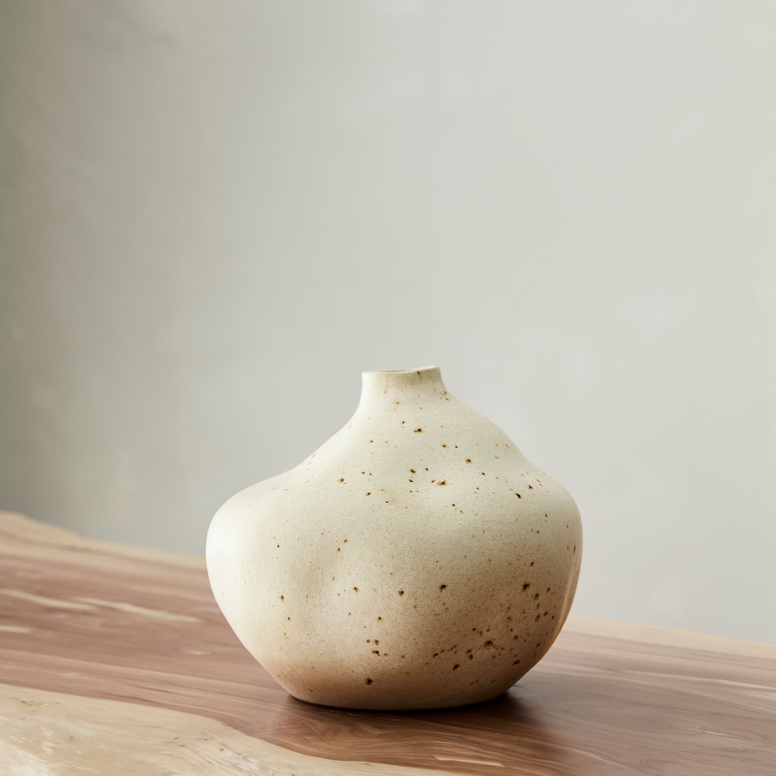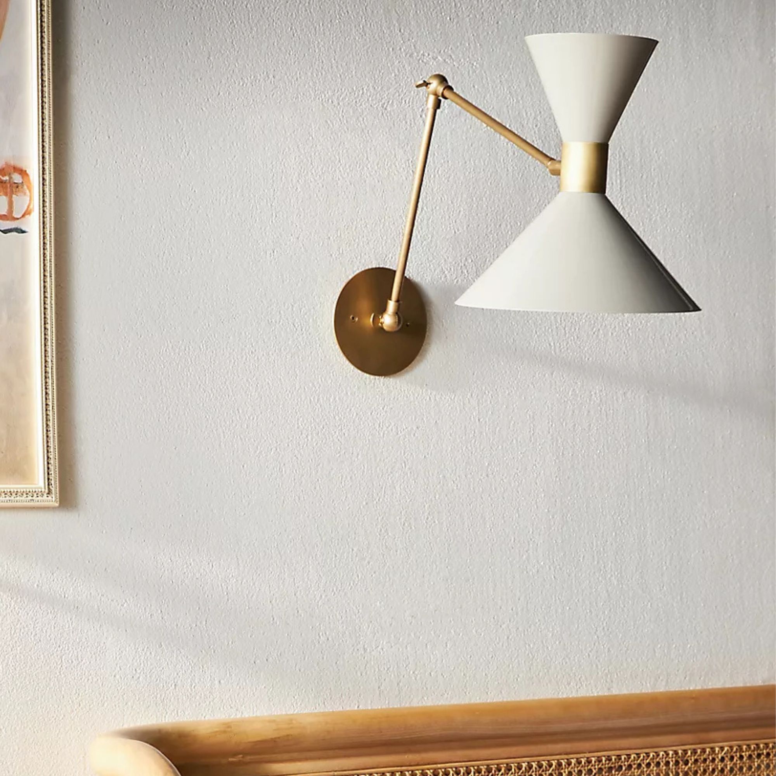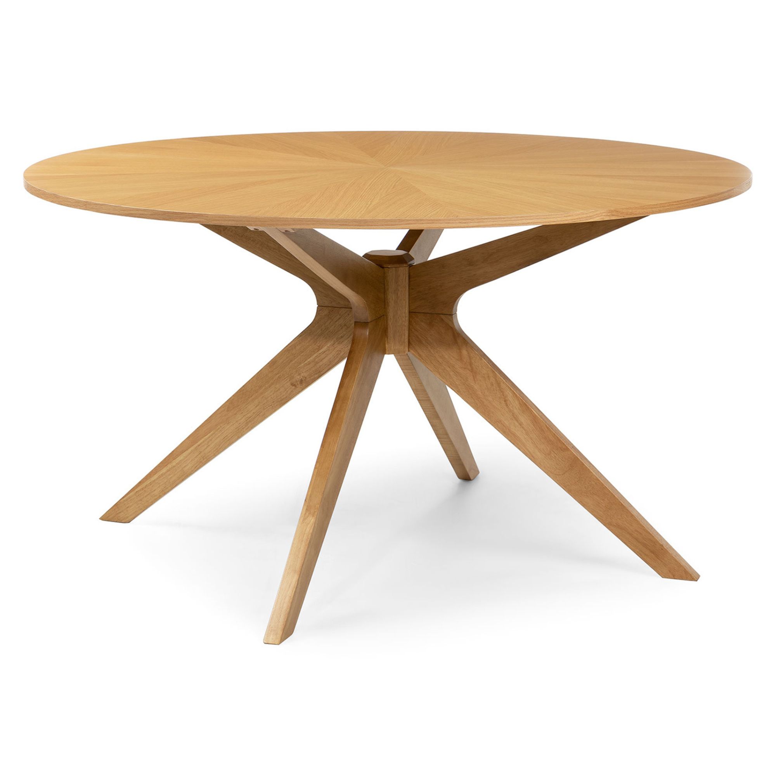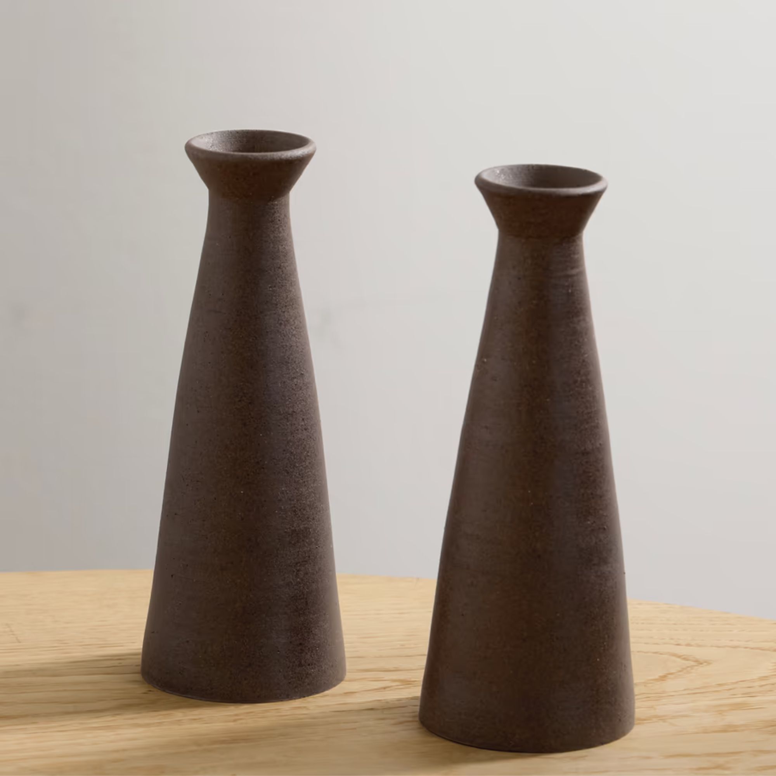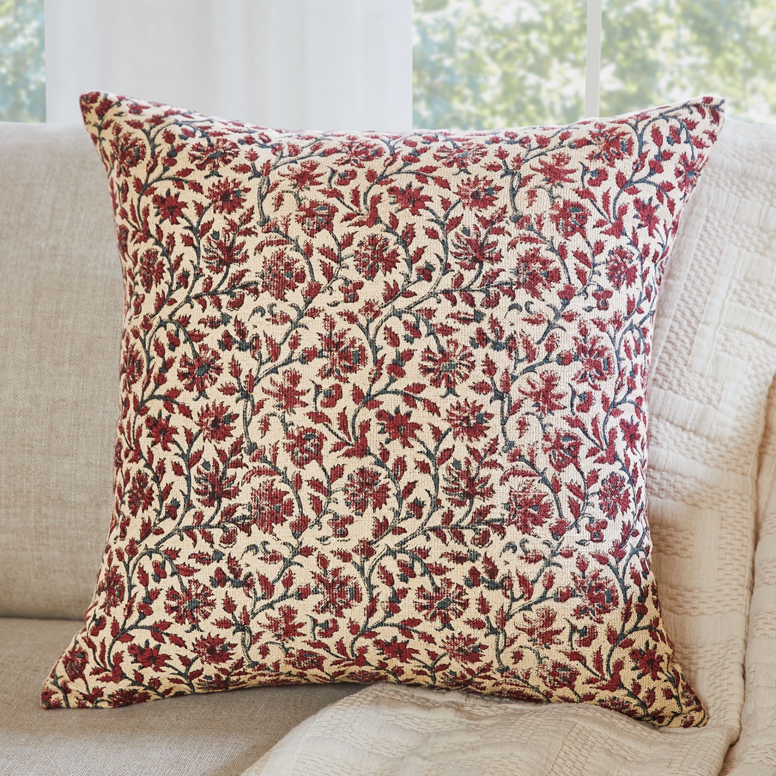How this well-used Hamptons home in need of a substantial refresh was transformed into a modern organic beauty, filled with laid-back appeal
Rachel Sloane Interiors redesigned this Hamptons home, transforming it into a welcoming and refreshingly modern holiday retreat

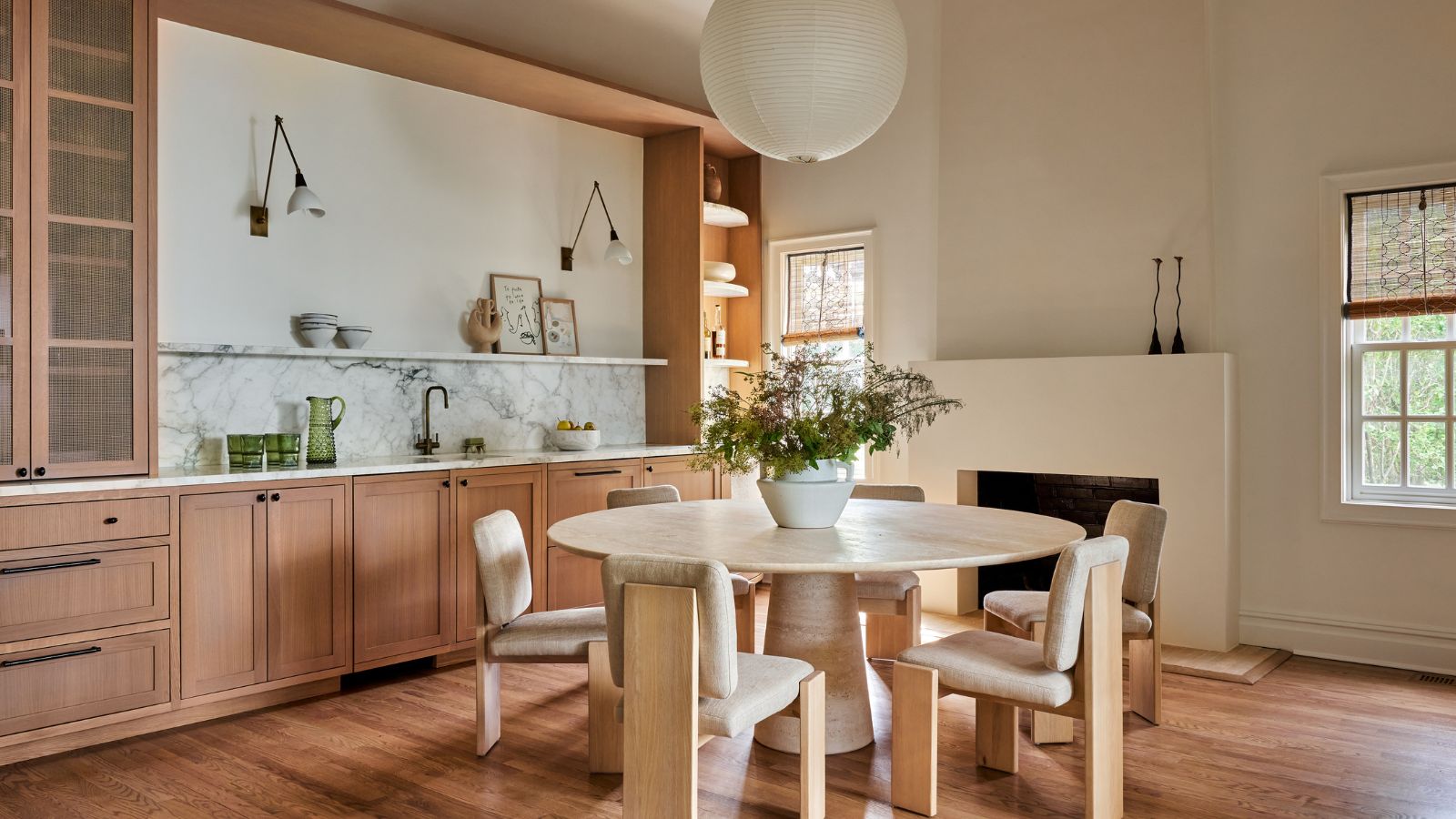
Design expertise in your inbox – from inspiring decorating ideas and beautiful celebrity homes to practical gardening advice and shopping round-ups.
You are now subscribed
Your newsletter sign-up was successful
Want to add more newsletters?

Twice a week
Homes&Gardens
The ultimate interior design resource from the world's leading experts - discover inspiring decorating ideas, color scheming know-how, garden inspiration and shopping expertise.

Once a week
In The Loop from Next In Design
Members of the Next in Design Circle will receive In the Loop, our weekly email filled with trade news, names to know and spotlight moments. Together we’re building a brighter design future.

Twice a week
Cucina
Whether you’re passionate about hosting exquisite dinners, experimenting with culinary trends, or perfecting your kitchen's design with timeless elegance and innovative functionality, this newsletter is here to inspire
Located in Bridgehampton, New York, this serene family home perfectly balances classic design with contemporary finishes. An example of approachable and lasting design at its best, designer Rachel Sherman, embraced the building's heritage while honoring the owner's family-led lifestyle.
Despite initially considering moving entirely, the family hired Rachel, Principal of Rachel Sloane Interiors, to revamp the first floor of their home. Straying from typical Hamptons house design, Rachel gave the home a new lease of life with her modern organic style that feels both contemporary and classic.
She explains, 'We aimed to embrace the more classic elements while hinting at natural and modern touches without feeling “transitional.” Overall, we were aiming for natural, easy, and light – a happy home for a large family to live carefree.'
Guiding us round the property, Rachel explains the inspiration behind the project and her meticulous design process.

Filling us in on how the project arose, Rachel Sloane told Homes & Gardens, 'My client had just had her fourth child and decided their house out East could use an upgrade. They loved the home, especially the property, and momentarily considered a move as their family grew. They ultimately decided to invest in re-designing several aspects of the home instead.'
'That’s where we came in. We made some structural changes to the layout, flip-flopped some rooms, and designed a much more functional and beautiful first floor, while also creating an extra bedroom upstairs and a new Jack & Jill bathroom.'
The beautiful living room idea displays the careful balance between practicality and style. Decorating with a white scheme, Rachel incorporated natural, textured elements in this space to allow the traditional architecture to sing. Scattering pops of subtle color, the style is understated yet still interesting.
Design expertise in your inbox – from inspiring decorating ideas and beautiful celebrity homes to practical gardening advice and shopping round-ups.
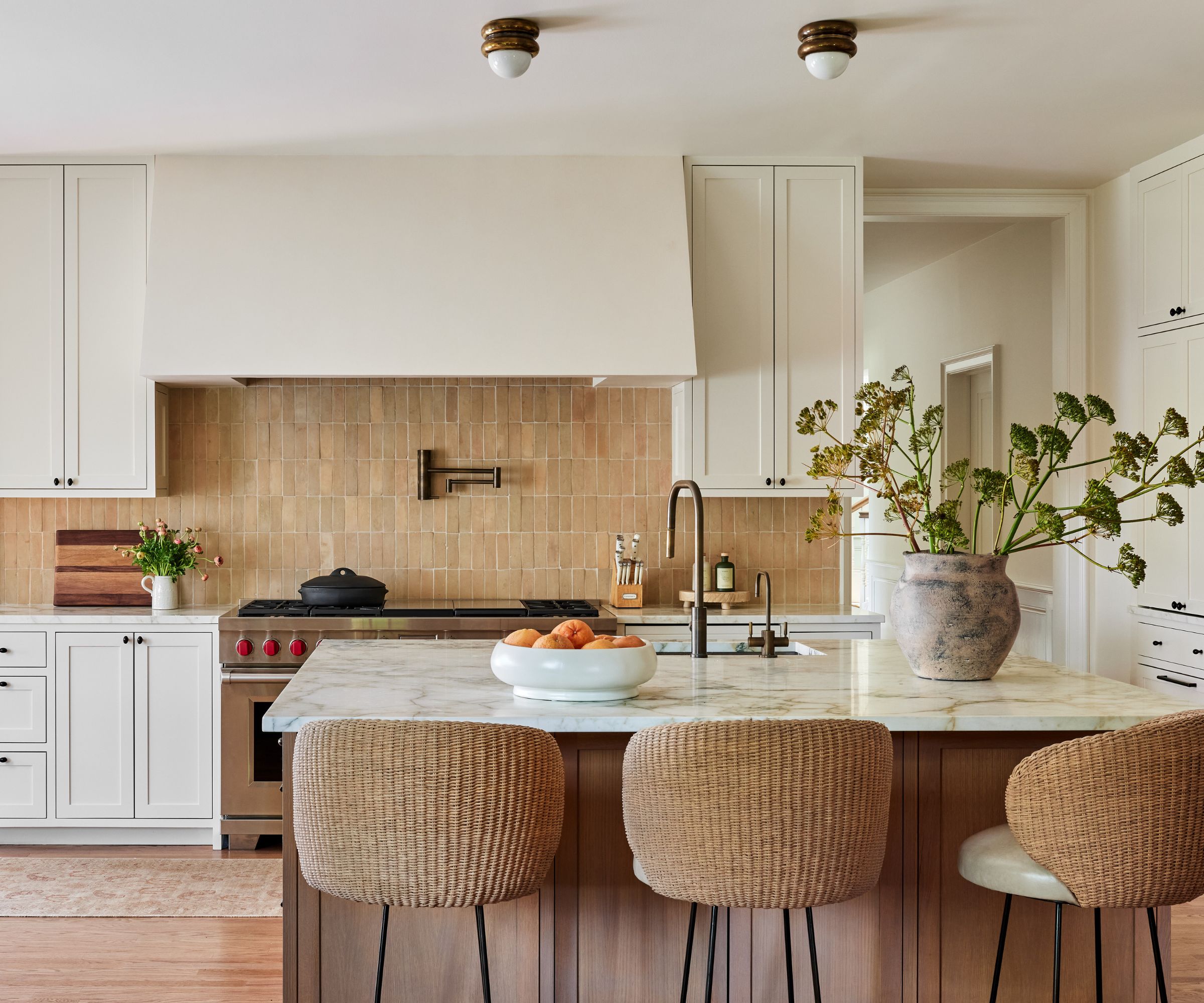
Despite decorating with neutrals in the kitchen, the space feels layered and warm, made possible by the organic materials and textures, an example of the popular modern farmhouse kitchen idea.
Rachel explains, 'We knew we wanted the home to feel natural, easy, and light. After looking at inspirational imagery, we realized that it all started with the stone. So once we selected that, everything else fell into place.'
'I was inspired by the soft, painterly colors in the Calacatta Monet marble we had landed on – we then built the palette around it. An unglazed zellige backsplash, wicker counterstools, and plush linen pillows on the banquette all contributed to this Hamptons Au Naturel vibe.'
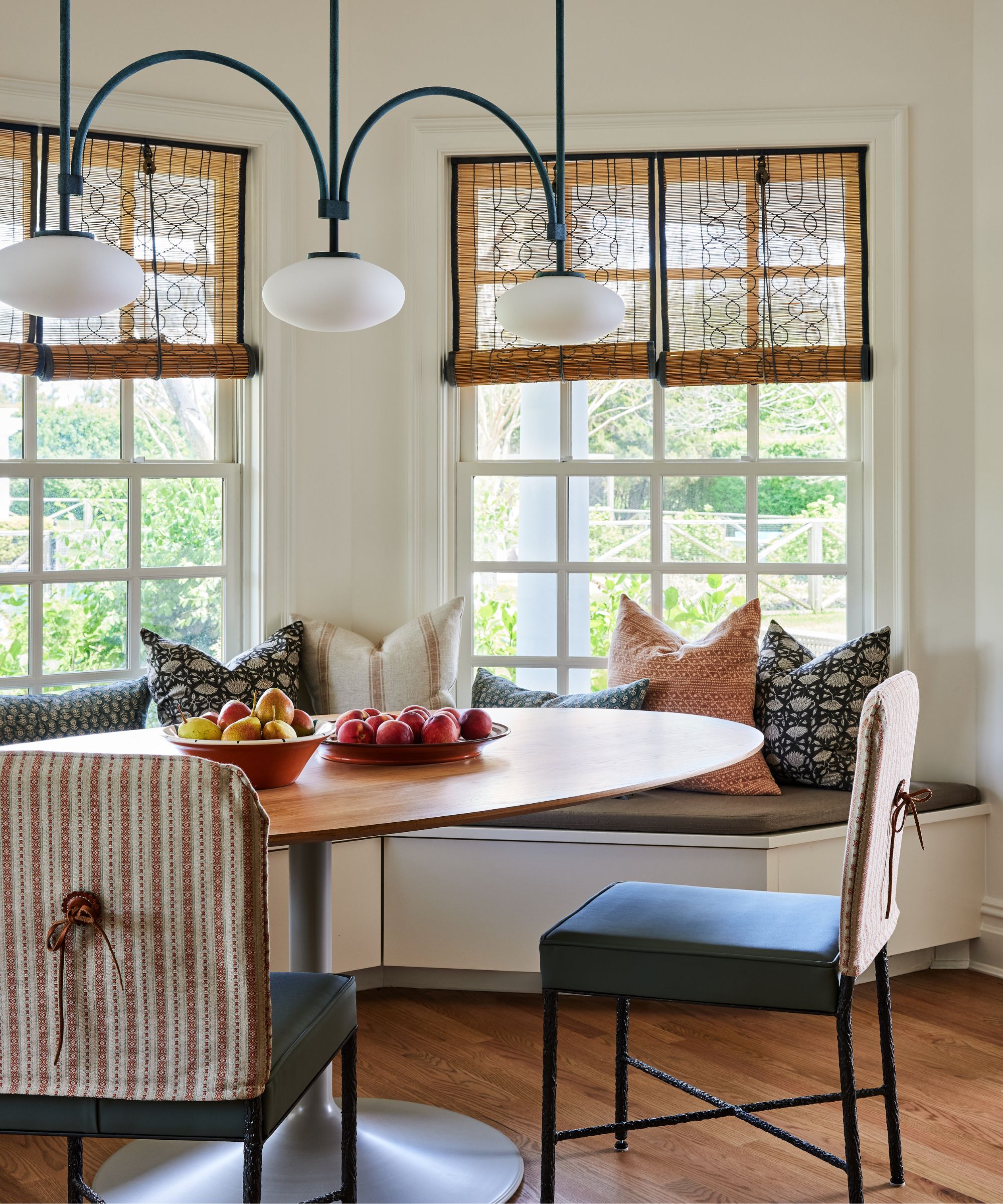
The breakfast nook is attached to the kitchen. More traditional in design, the area is framed by the large windows and built-in banquette seating, creating an inviting and elevated area for dining at all hours of the day.
Moving onto the dining room, Rachel says, 'The dining room was formerly the family room. It feels like such a natural extension of the kitchen, allowing it to become less formal and more integrated in the day-to-day living in the home. The whole room feels dramatic yet airy with its double-height ceilings featuring a limewashed fireplace and a Noguchi pendant hanging over the travertine table.'

'I love the dining room we designed in this home,' says Rachel. 'We built out this full-wall oak bar as an extension of the kitchen (the kitchen island is oak) but with elevated touches like the rattan-front cabinets and decorative sconces. One side of the bar is rounded to accommodate a window, creating this unique nook to showcase ceramics and collected items in the daylight.'
'We designed this amazing bar concept that ran the length of the dining room, but we ran up against a window, so we had to come up with a solution. We decided to curve the bar back with a rounded cabinet and open shelves, all with a great radius corner. It turned out beautifully and ended up being one of my favorite parts of the project.'
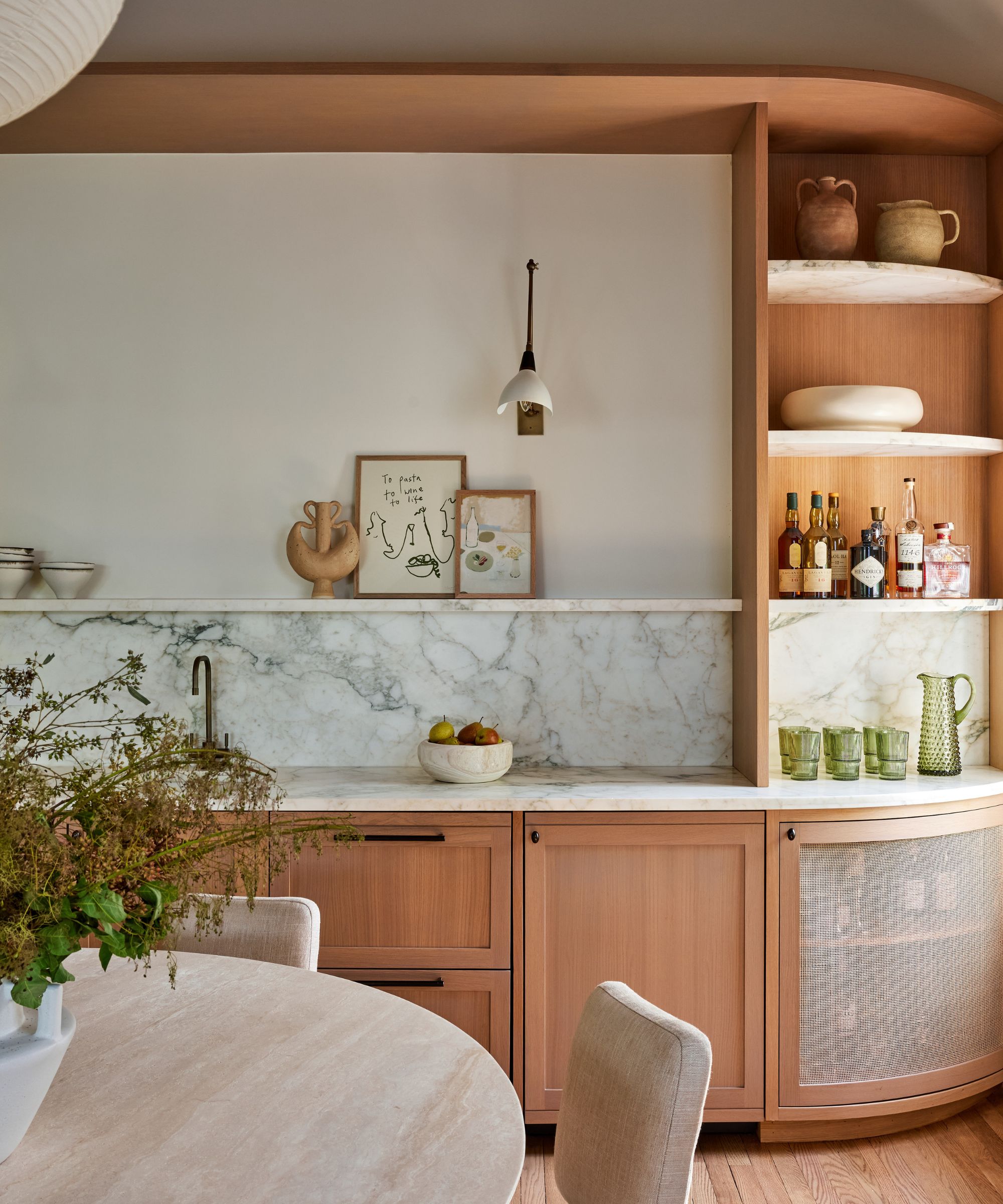
The understated yet uplifting bathroom idea honors Rachel's effortless, contemporary style. The charming and unexpected pop of green lends itself to the sometimes-clinical feel of a bathroom, giving it a burst of vitality through color. Despite its simplicity, the space feels welcoming and inspiring, serving as the perfect place to get ready and start your day.
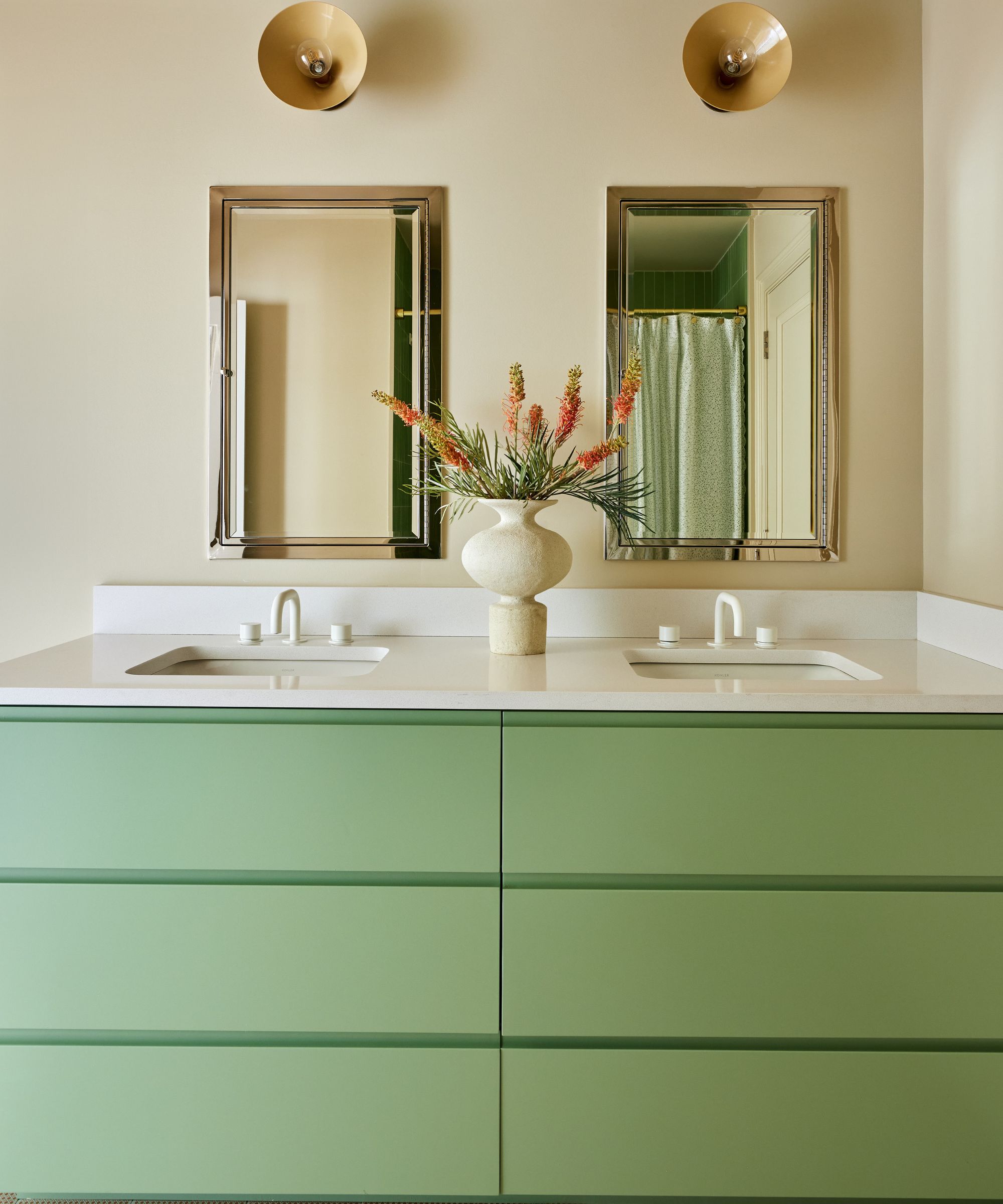
Despite the building's somewhat traditional architecture, Rachel has embraced the modern organic aesthetic, adding natural textures and materials throughout the home, including the children's bedroom. Rattan accents, plenty of wood, and luscious greenery adorn the space, creating a relaxed feel that connects to the rest of the property.
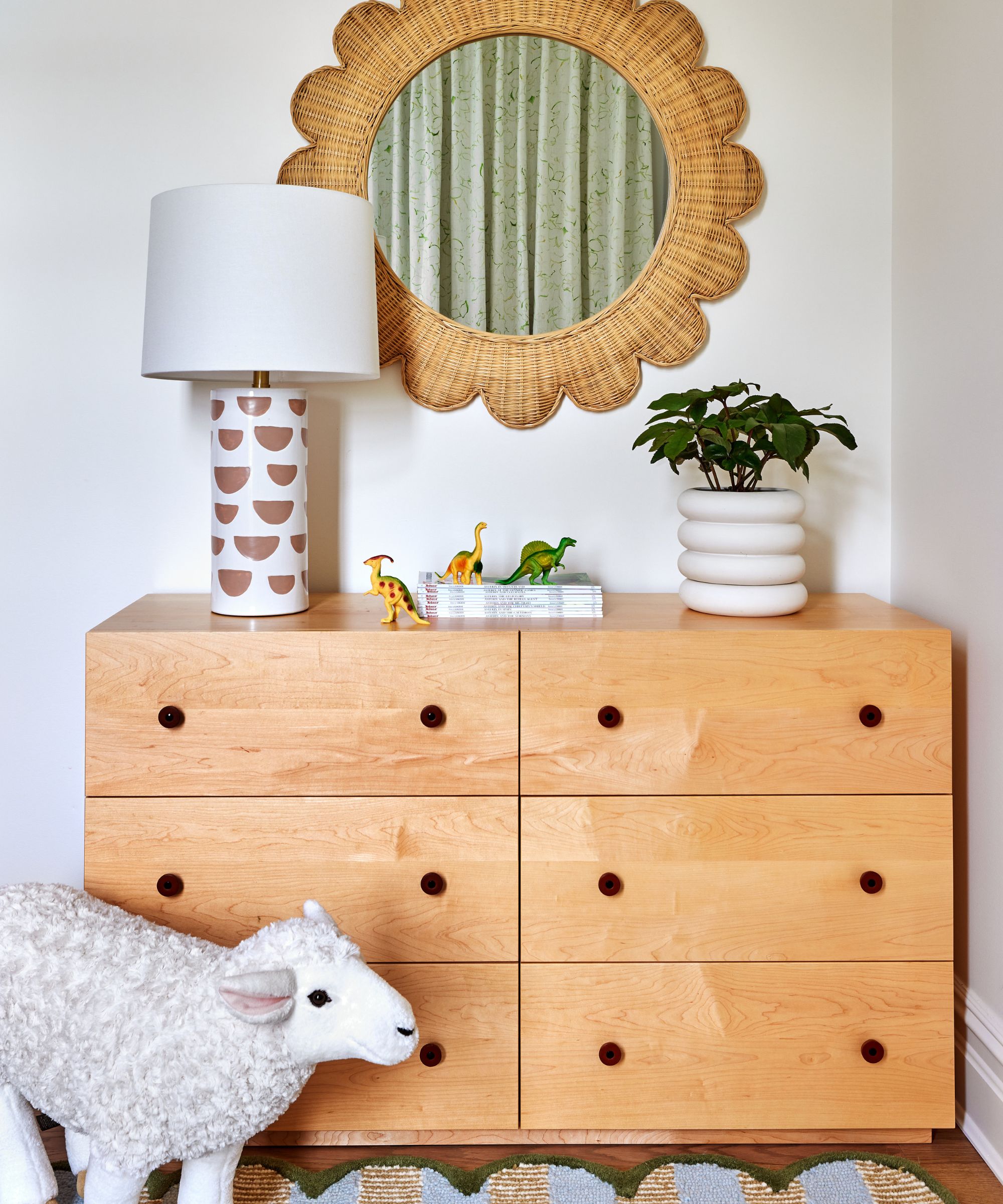
The muted pops of sage green have been scattered throughout the home, including within the laundry room. Giving the space a dose of life through color, Rachel has painted the cabinetry a sophisticated green and brought in texture with the rattan laundry basket and woven rug.
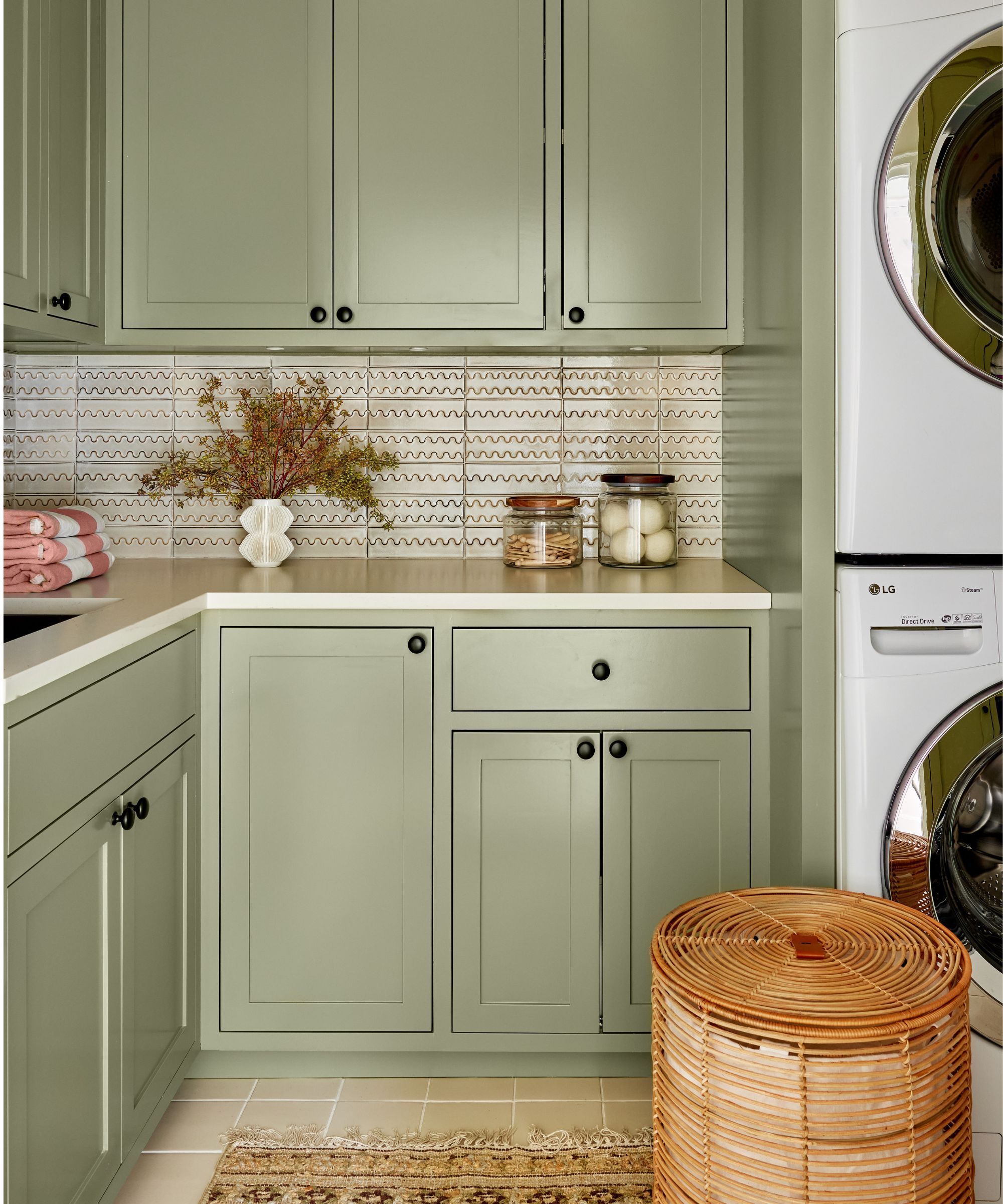
It's clear that every space has been considered and connected to the 'au naturel' vibe that Rachel wanted to create. Fusing everyday livability with relaxed and playful design, the house has been given an entirely new identity that strays from fusty traditionalism. It's an elevated yet comforting space that embraces trends while staying true to the lifestyle of its occupants.
Shop the look
This stylish Hamptons retreat is the perfect escape for the family. It's refreshingly elegant yet not overly traditional, embracing the owner's needs through functional and modern design. Rachel has given the property entirely new meaning by moving away from the expected design styles synonymous with Hamptons homes, she's brought a pared-back, coolness that's both on-trend and timeless.
