Jack and Jill bathrooms – 10 practical layout ideas for a shared space
Turn your Jack and Jill bathroom into a style-led sanctuary reminiscent of the finest hotel suite

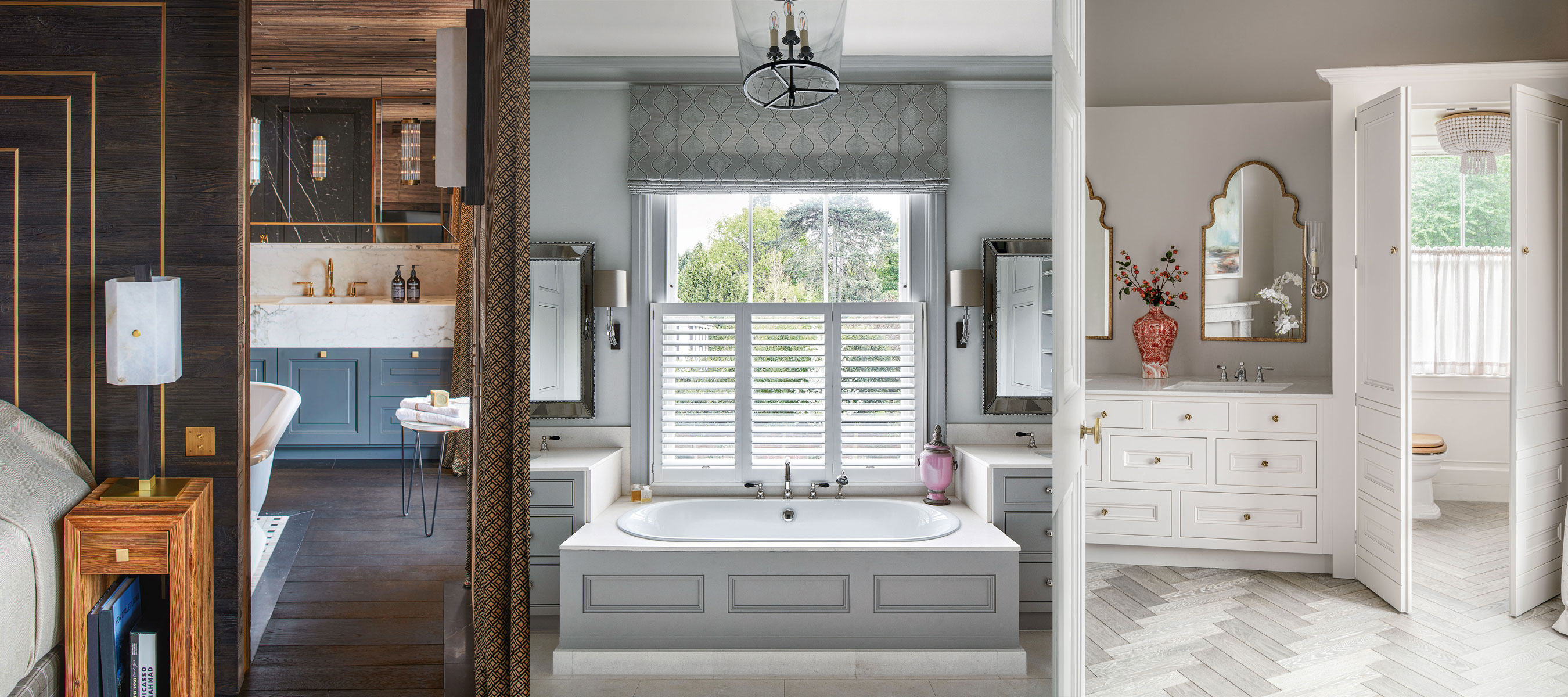
Design expertise in your inbox – from inspiring decorating ideas and beautiful celebrity homes to practical gardening advice and shopping round-ups.
You are now subscribed
Your newsletter sign-up was successful
Want to add more newsletters?

Twice a week
Homes&Gardens
The ultimate interior design resource from the world's leading experts - discover inspiring decorating ideas, color scheming know-how, garden inspiration and shopping expertise.

Once a week
In The Loop from Next In Design
Members of the Next in Design Circle will receive In the Loop, our weekly email filled with trade news, names to know and spotlight moments. Together we’re building a brighter design future.

Twice a week
Cucina
Whether you’re passionate about hosting exquisite dinners, experimenting with culinary trends, or perfecting your kitchen's design with timeless elegance and innovative functionality, this newsletter is here to inspire
Jack and Jill bathrooms come pretty high on a must-have list for family homes. So much so, that once you've had one, the prospect of moving elsewhere without a similar space just isn't worth thinking about.
These bathroom ideas for Jack and Jill bathrooms help create a shared bathroom in your home where two siblings can shave time off the morning routine, or to save on limited space within an attic or loft conversion.
With a Jack and Jill bathroom, the best designs are loaded with plenty of bathroom storage ideas, easy to clean, and perfect for sharing. As well as opting for functional elements, you can splash out on the fixtures and fittings to help create the ideal family bathroom – think double vanity unit, non-slip flooring, easily accessible walk-in shower or bath tub.
Jack and Jill bathroom ideas – everything you need to know about this shared bathroom layout
From embracing that bathroom tile you love, to testing out the best bathroom colors ideas deemed too bold elsewhere, it's the room where you can have a little fun. And if it doesn't work out, it's worth remembering that with small bathroom ideas, any decorating fails will be easier to remedy.
So whether you have a clear idea of what you want for your Jack and Jill bathroom, have notions for something a little bit different, or are starting your bathroom remodel completely from scratch, we've gathered some expertly-designed Jack and Jill bathroom ideas to help you create the perfect shared bathroom for your family.
1. Unite the decor in a Jack and Jill bathroom
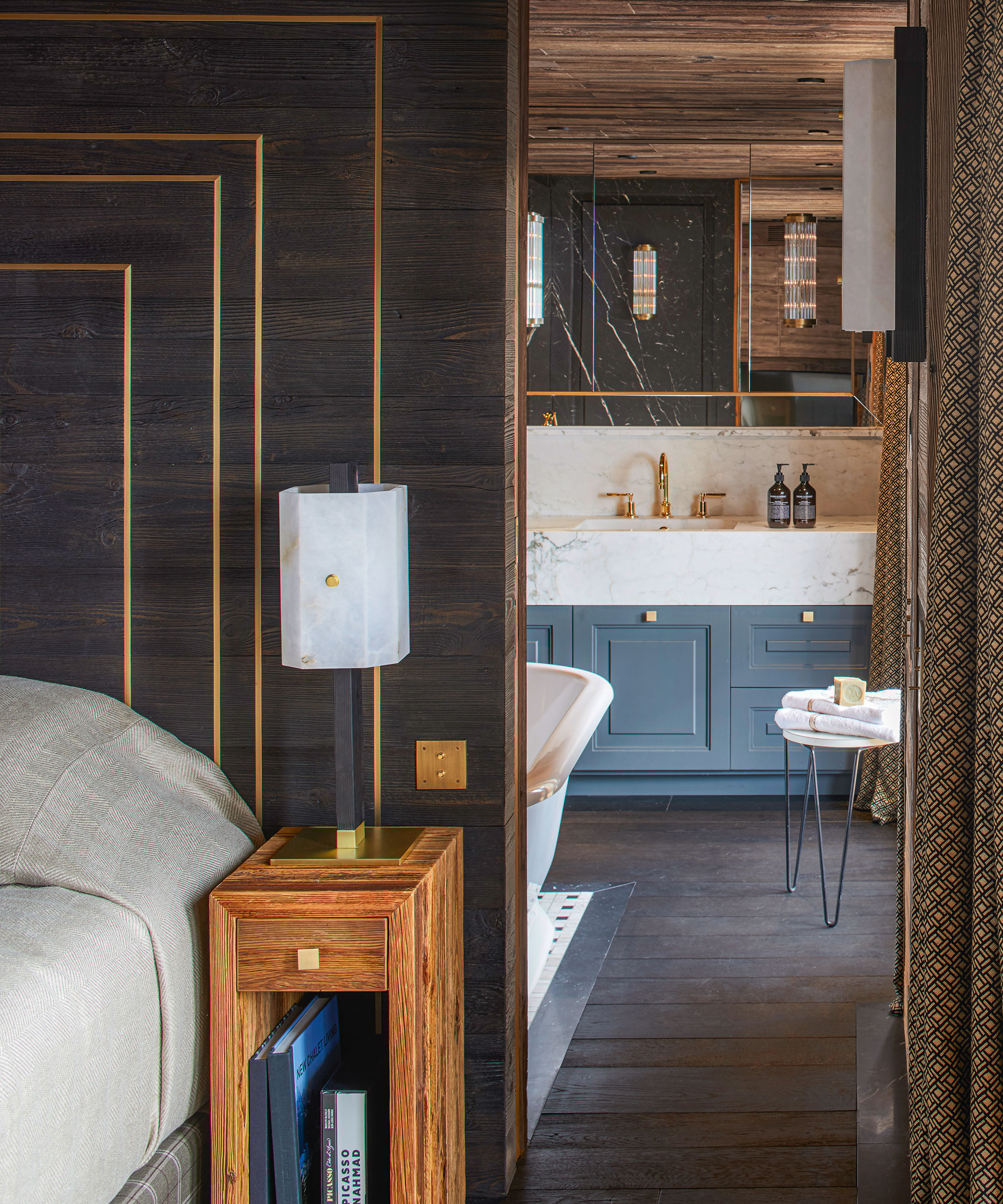
When spaces are within the same line of sight, it’s important to make connections using materials, colors and finishes. In this bedroom, the open-plan Jack and Jill bathroom was designed in tandem, and the results are beautifully cohesive. Architects Humbert & Poyet inlaid timber panelling and mirrors with brass and added brass hardware and taps to help everything flow as one.
2. Make an entrance
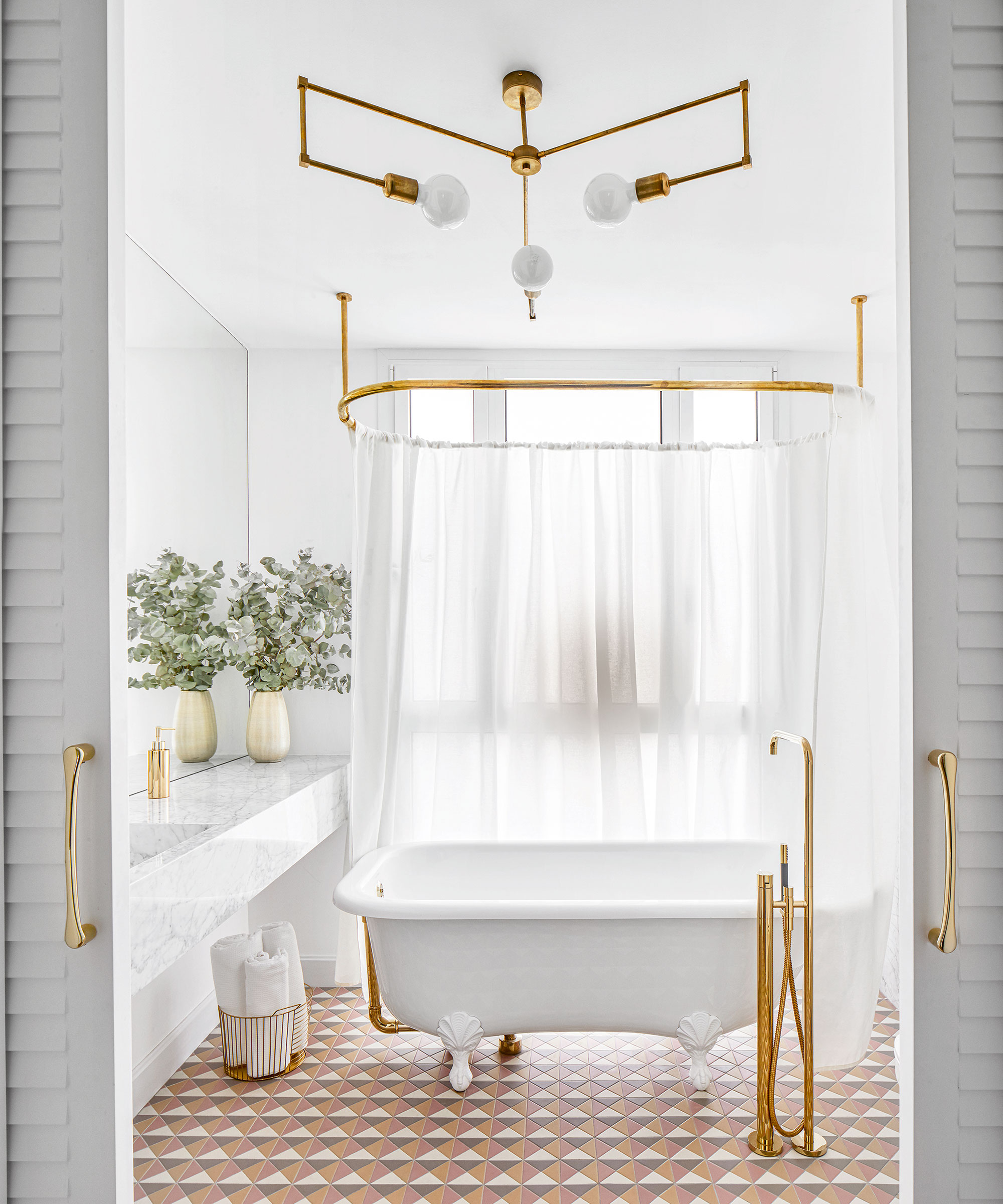
Regardless of your Jack and Jill’s dimensions, switching inward opening doors for sliding or pocket versions, or no door at all, will ensure every inch of the interior is usable. Install double doors to improve the flow and allow ‘borrowed light’ from the bathroom to brighten up the adjoining bedrooms. As privacy is less of an issue, the doors can be left wide open most of the time.
Design expertise in your inbox – from inspiring decorating ideas and beautiful celebrity homes to practical gardening advice and shopping round-ups.
3. Boost the space
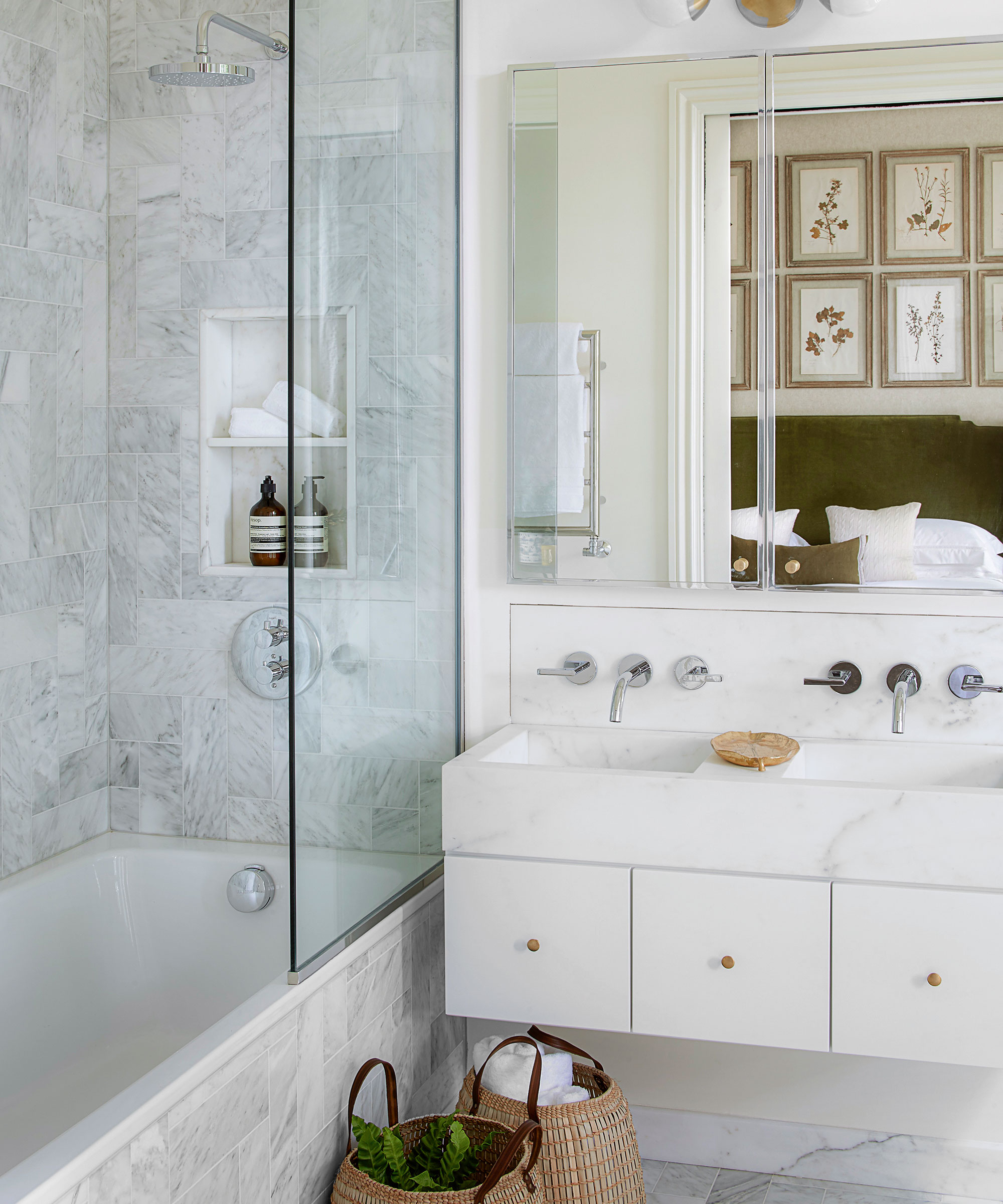
Even when space is tight it’s possible to create a spacious feeling Jack and Jill bathroom.
‘This luxury bathroom idea optimizes every inch by combining the bath and shower, and the cleverly designed double basin has surprisingly small dimensions and ample storage underneath,’ says Clara Ewart, head of design, Kitesgrove. ‘Quality marble bathroom ideas with interesting veining always sets a luxurious tone; we kept the overall scheme light and pared back to make it feel airy.’
4. Add a luxe bath
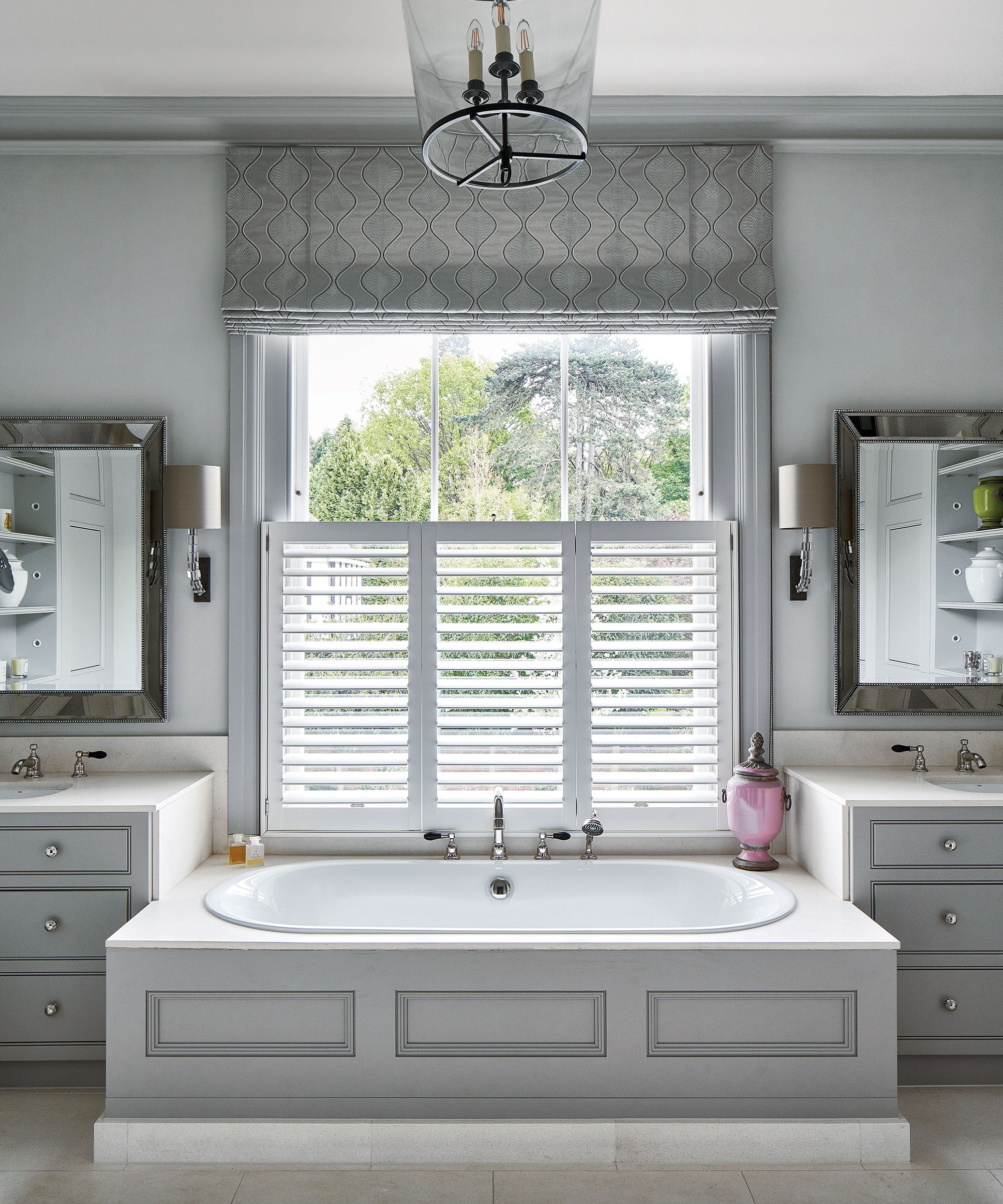
If space allows, a luxurious tub will secure your Jack and Jill’s sanctuary status. ‘The bathtub is perhaps the one space in a home without interruption from the outside world, so we always recommend making it as indulgent as possible,’ says Louise Lythe, associate director, David Collins Studio. ‘Facing the bath to enjoy views outside can enhance that sense of drifting off, creating time to fully recharge.’
5. Hide it away
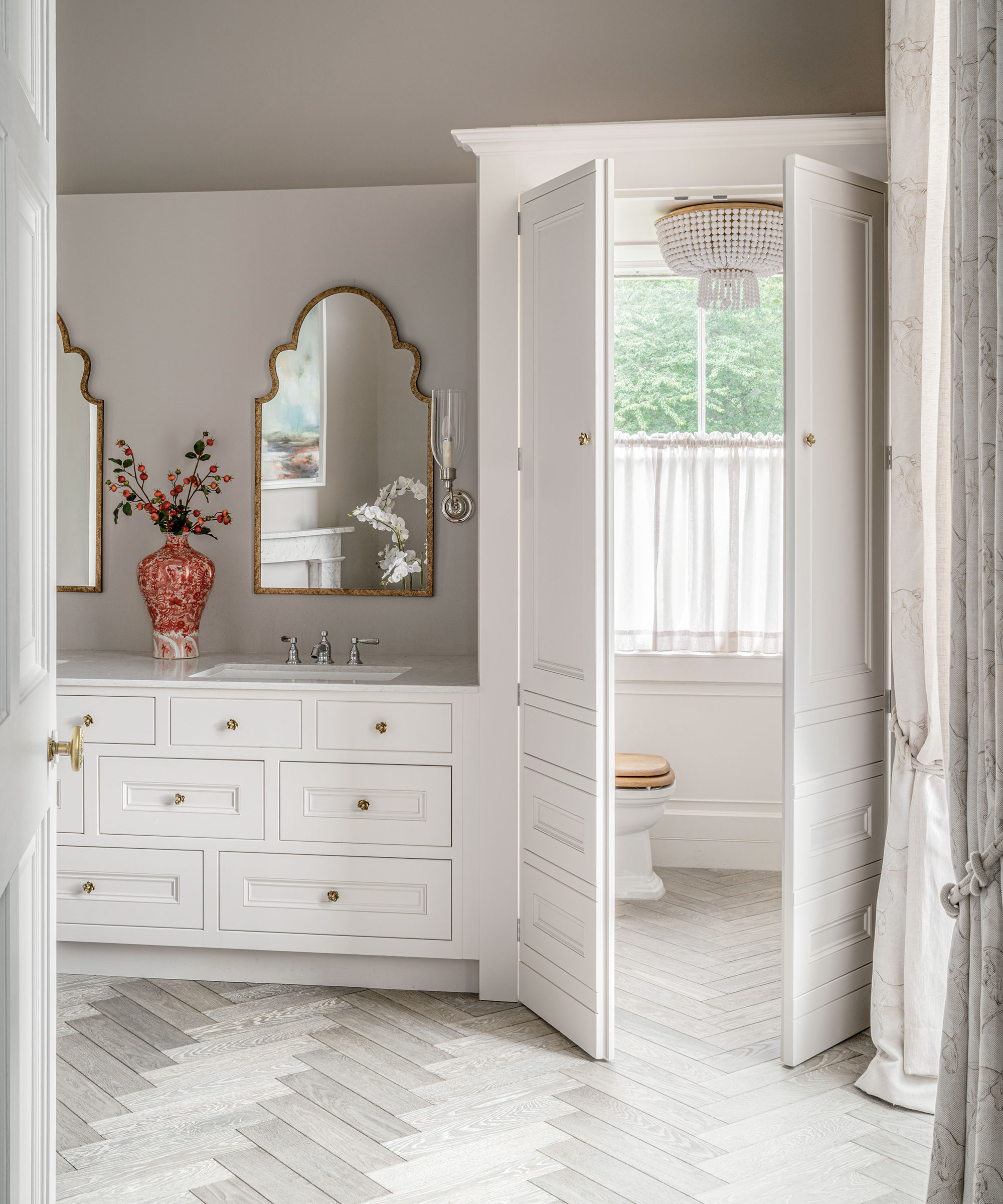
‘Having a separate WC built into a Jack and Jill bathroom is the ultimate in luxury. While relaxing in the tub, it’s nice not to have a toilet in your eye line, even nicer not to witness it being used,’ says Georgina Fraser, design director, Jeffreys Interiors.
In this Jack and Jill bathroom, slim double doors create privacy without obstructing light from the main windows. When the doors are closed, the cabinetry resembles a closet.
6. Combine your Jack and Jill bathroom with your dressing area
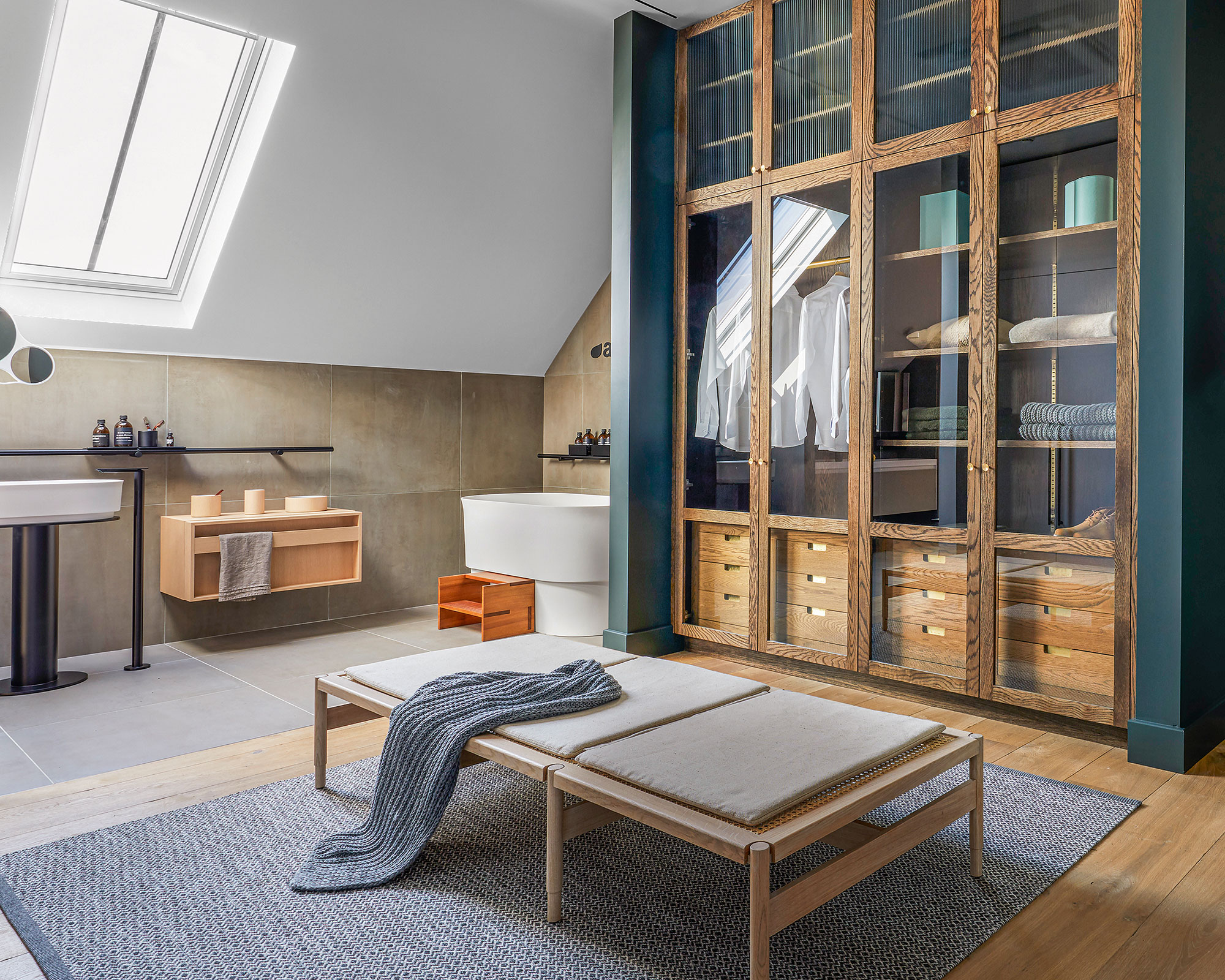
Combining your dressing room and Jack and Jill bathroom can result in a more generous layout.
‘This open-plan design makes the bathroom feel like an extension of the bedroom, and the richer materials and textures are more inviting and intimate,’ says Pierce Coyne, designer, Kitchen Architecture. ‘Consider the higher moisture levels when choosing wardrobe finishes.’
7. Install a double vanity
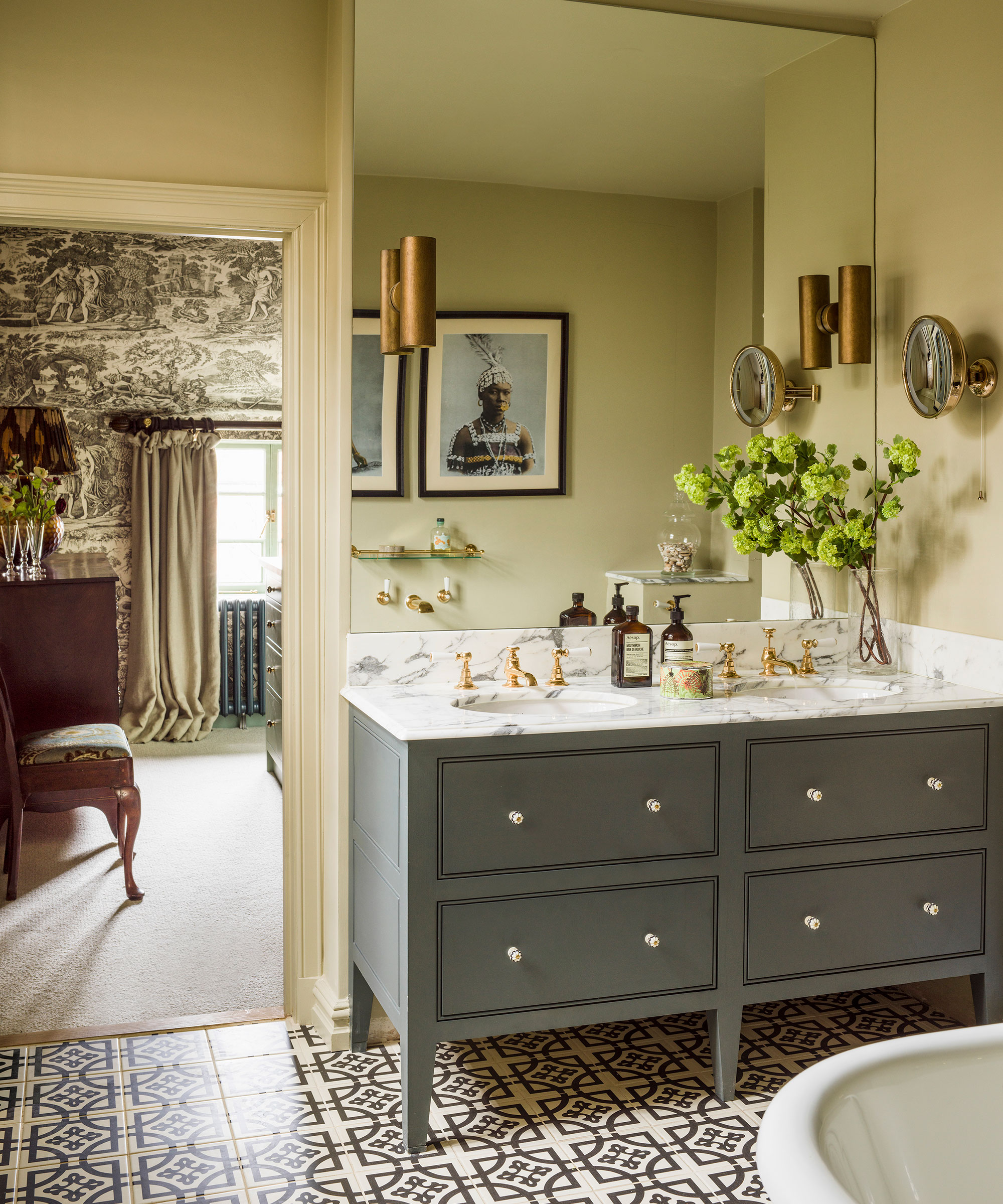
Designed as a shared space in which to wash and clean your teeth, a washstand for two has become a must-have in a family bathroom. Whether planned as part of a renovation or on the wish-list when buying a new house, double basins – especially in Jack and Jill bathrooms and en suites – are a neat style statement
The advantage is clear: the ability for two people to have access to a sink at the same time takes enormous pressure off the main bathroom, especially in a chaotic family home.
8. Invest in built-in storage
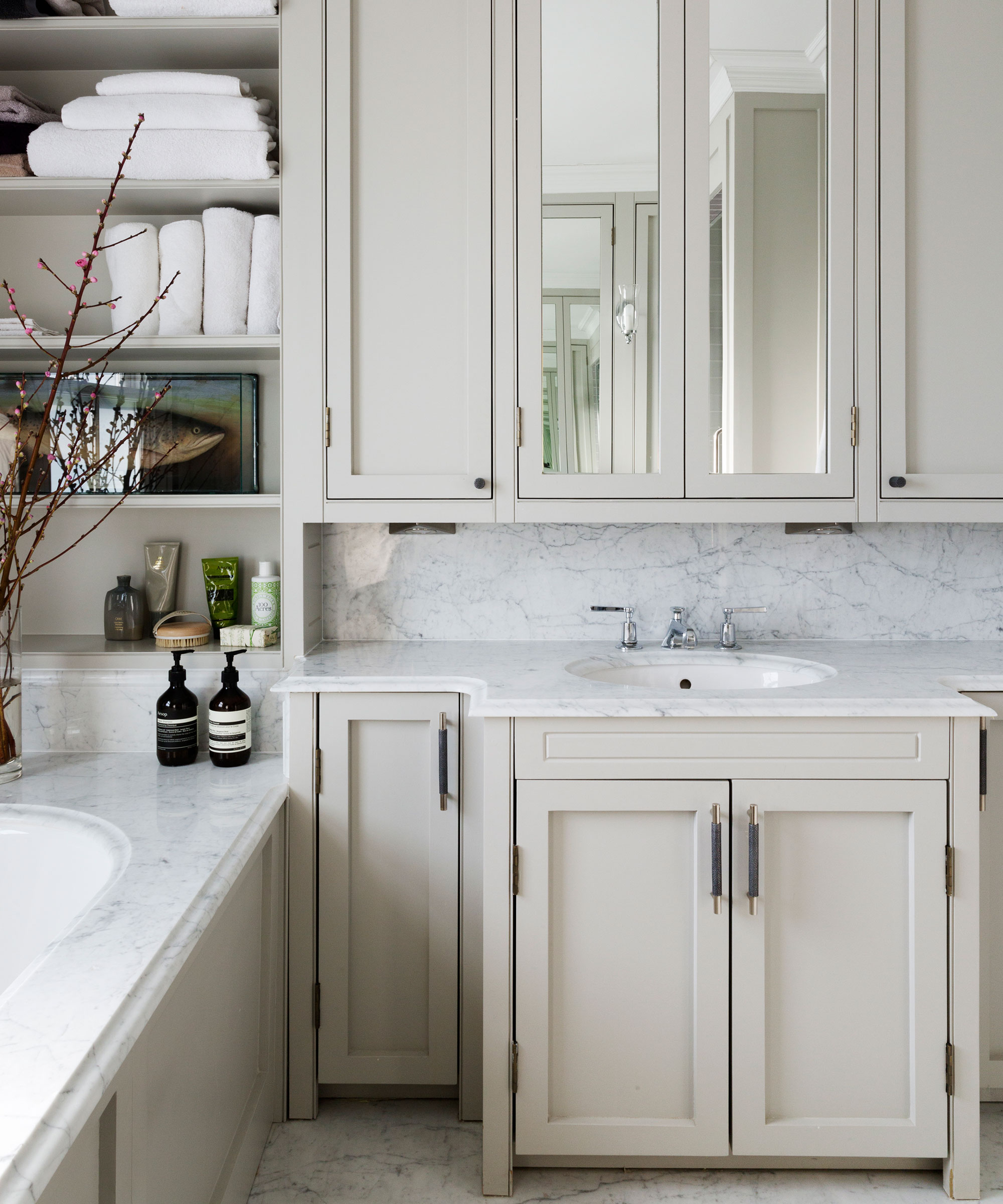
Clever bathroom storage ideas are essential to making a Jack and Jill bathroom work. It has many demands put upon it, not only to be a practical, user-friendly room but also as a tranquil place to start your morning routine.
Shared or limited space can create a challenge when it comes to making the best of any Jack and Jill bathroom. However, the items that need storage, like bulky towels and numerous toiletries, can also add to the decorative look of the bathroom, so it's worth thinking about how you can show them off to their best advantage. Even though a Jack and Jill bathroom is often considered a purely practical space, that doesn't mean it can't be stylish as well.
9. Lay down non-slip flooring in a Jack and Jill
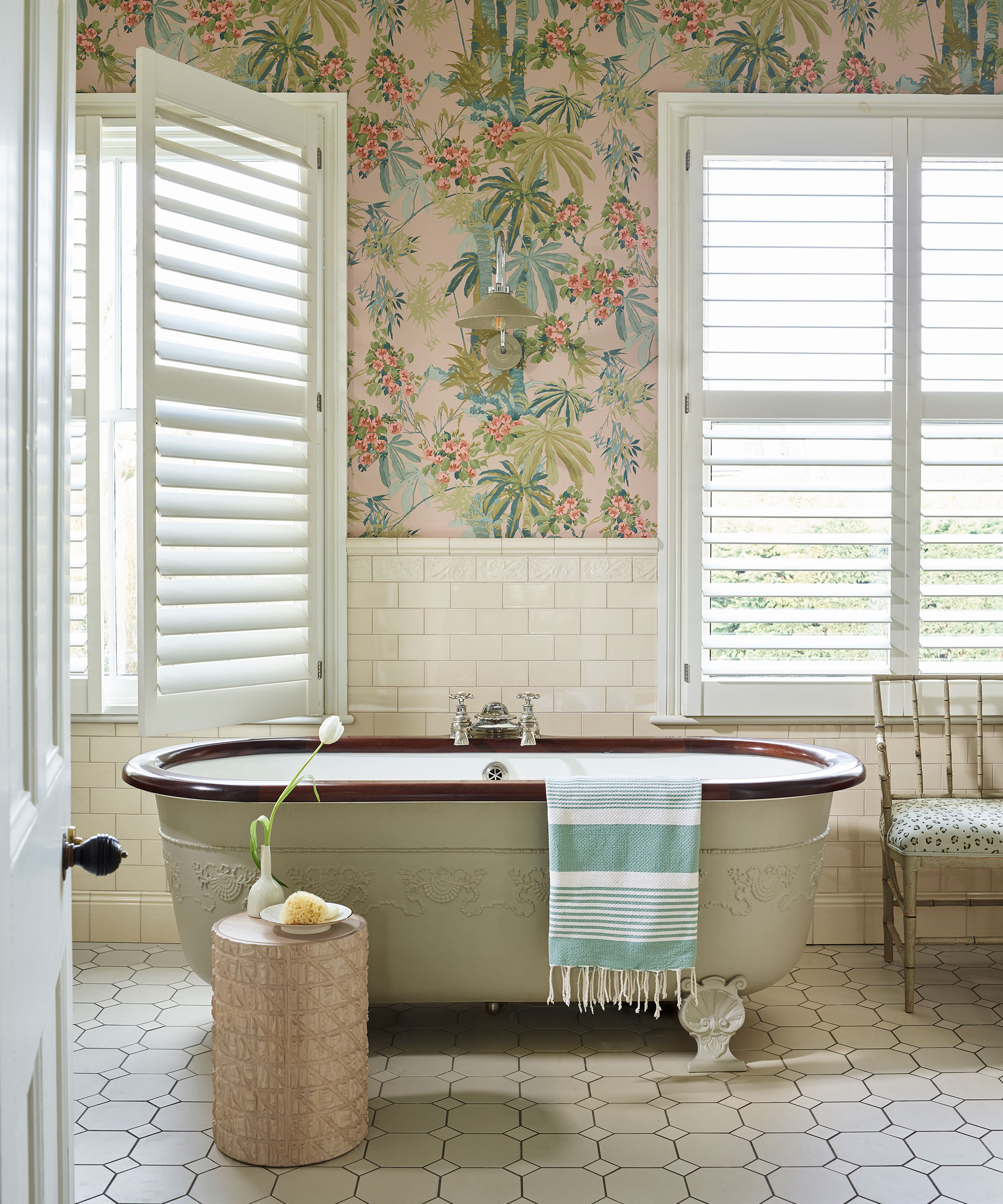
Non-slip bathroom flooring deserves special attention in a Jack and Jill bathroom. The material of course must be highly durable, able to withstand frequent splashes of water, anti-slip underfoot and easy to clean, especially when used by children.
Vinyl doesn’t always get the best rep when it comes to luxury bathroom design, but the material has myriad benefits, many of which make it a great choice for a Jack and Jill bathroom. This material is improving in quality with new technologies and also offers a wide range of design opportunities that will suit a variety of modern bathroom ideas.
10. Ensure you have a good lighting setup
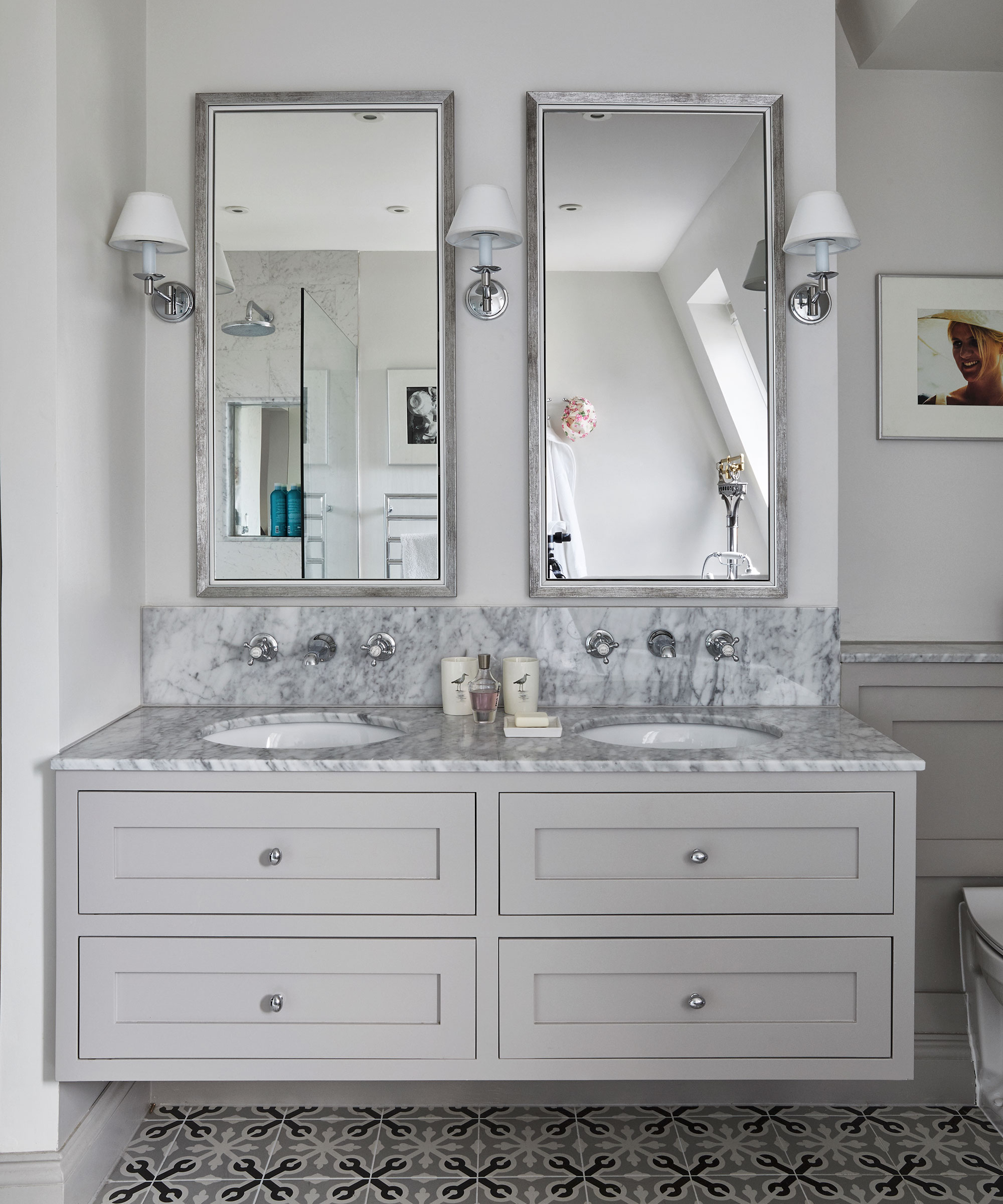
When it comes to the best Jack and Jill bathrooms, efficient bathroom lighting ideas are an integral design element that should be planned at the start of a project.
Task lighting is generally concentrated around the vanity. Here, you need bright light for completing tasks, but think about installing spots or LEDS in vertical rows down the side of mirrors as opposed to above, to give a more flattering light with less shadows. In small Jack and Jill bathrooms, look at mirrored cabinets with internal lighting as a simple but effective solution.
Place your lights on dimmers and separate circuits, says Sally Storey of John Cullen Lighting. 'This will allow you to switch between bright light needed for cleaning and softer levels for a more tranquil atmosphere.'
What is a Jack and Jill bathroom?
A Jack and Jill bathroom is named after the children in the famous nursery rhyme, a Jack and Jill bathroom is a full-sized bathroom that is situated between two bedrooms and is accessible by both bedrooms.
This type of bathroom has at least two doors, like an ensuite bathroom but for two bedrooms rather than just one. When designing a bathroom, you may wish to incorporate a third door that opens out to the hallway or landing, but normally this bedroom is designed to be shared between two siblings to save on space.
Are Jack and Jill bathrooms good?
Jack and Jill bathrooms are an excellent option for families, and can be tailored to suit individual needs.
When it comes to its layout and design, the options are endless for a Jack and Jill bathroom. It is best to involve an interior design in the initial planning stage as it can be designed around the needs of your whole family – and it is a wonderful addition for when you have guests.

Jennifer is the Digital Editor at Homes & Gardens, bringing years of interiors experience across the US and UK. She has worked with leading publications, blending expertise in PR, marketing, social media, commercial strategy, and e-commerce. Jennifer has covered every corner of the home – curating projects from top interior designers, sourcing celebrity properties, reviewing appliances, and delivering timely news. Now, she channels her digital skills into shaping the world’s leading interiors website.