Family bathroom ideas – 20 practical but pretty rooms to suit all ages
These family bathroom ideas will help you design a space that's as functional as it is aesthetically pleasing

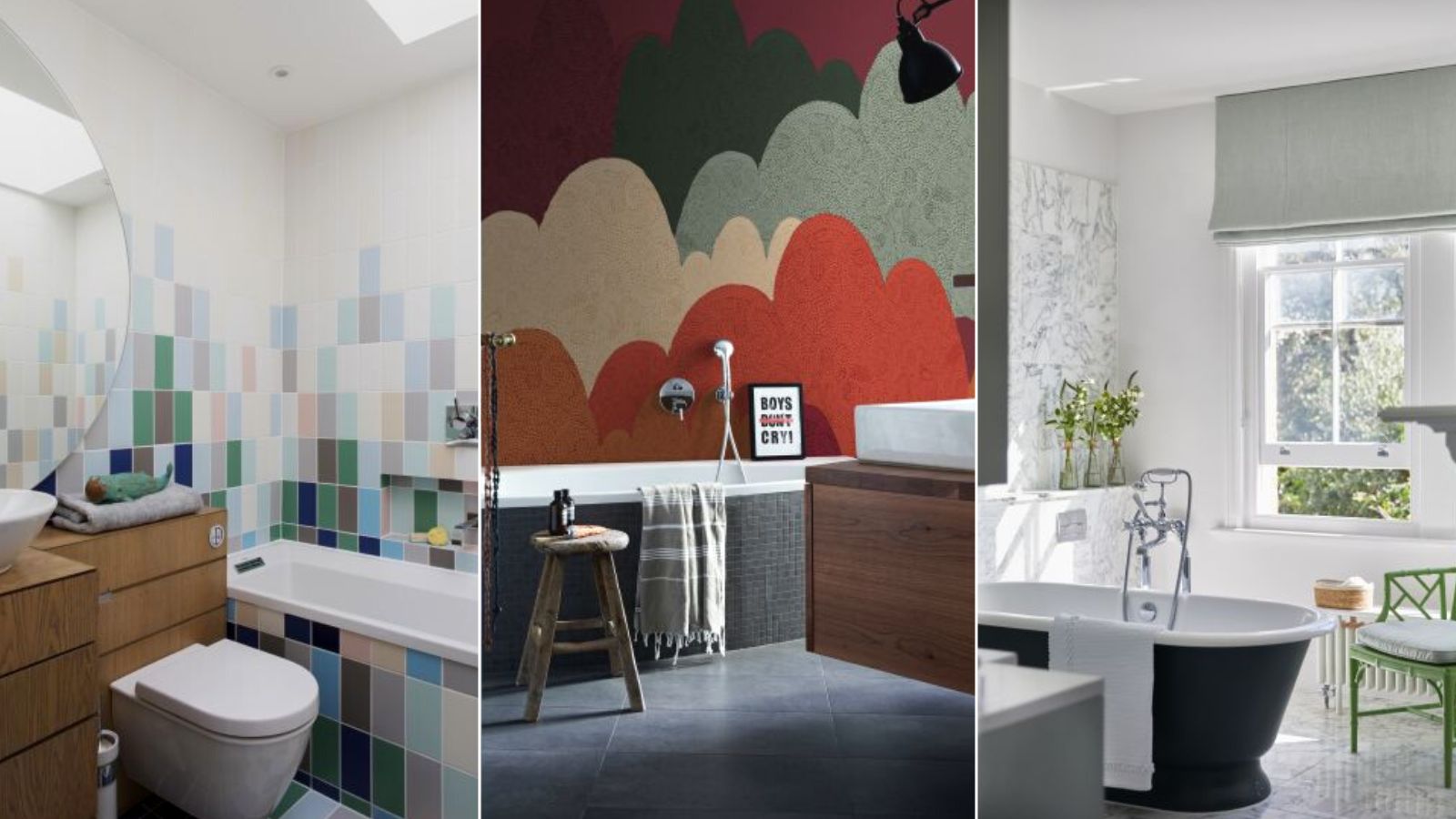
A well-planned family bathroom, usually the biggest in the house, if only by a few precious inches, can make or break the morning rush and/or bedtime routine. The best designs are loaded with storage, easy to clean, and perfect for sharing.
As well as considering who will be using the bathroom now, it also pays to cast your mind forward at least 10 years in order to future-proof your choices, especially when it comes to permanent fixtures like sanitaryware.
Family bathroom ideas might include a bath, easiest for scrubbing up babies and toddlers, but teenagers usually prefer the speed and convenience of a shower, while older family members may benefit from an easily accessible walk-in shower. A little forward planning could save you the pain of a premature remodel.
Family bathroom ideas
Whatever your needs now, and in the future, we’ve got plenty of beautiful bathroom ideas – and these family bathroom ideas are perfect for the whole family.
1. Max out every inch of a family bathroom
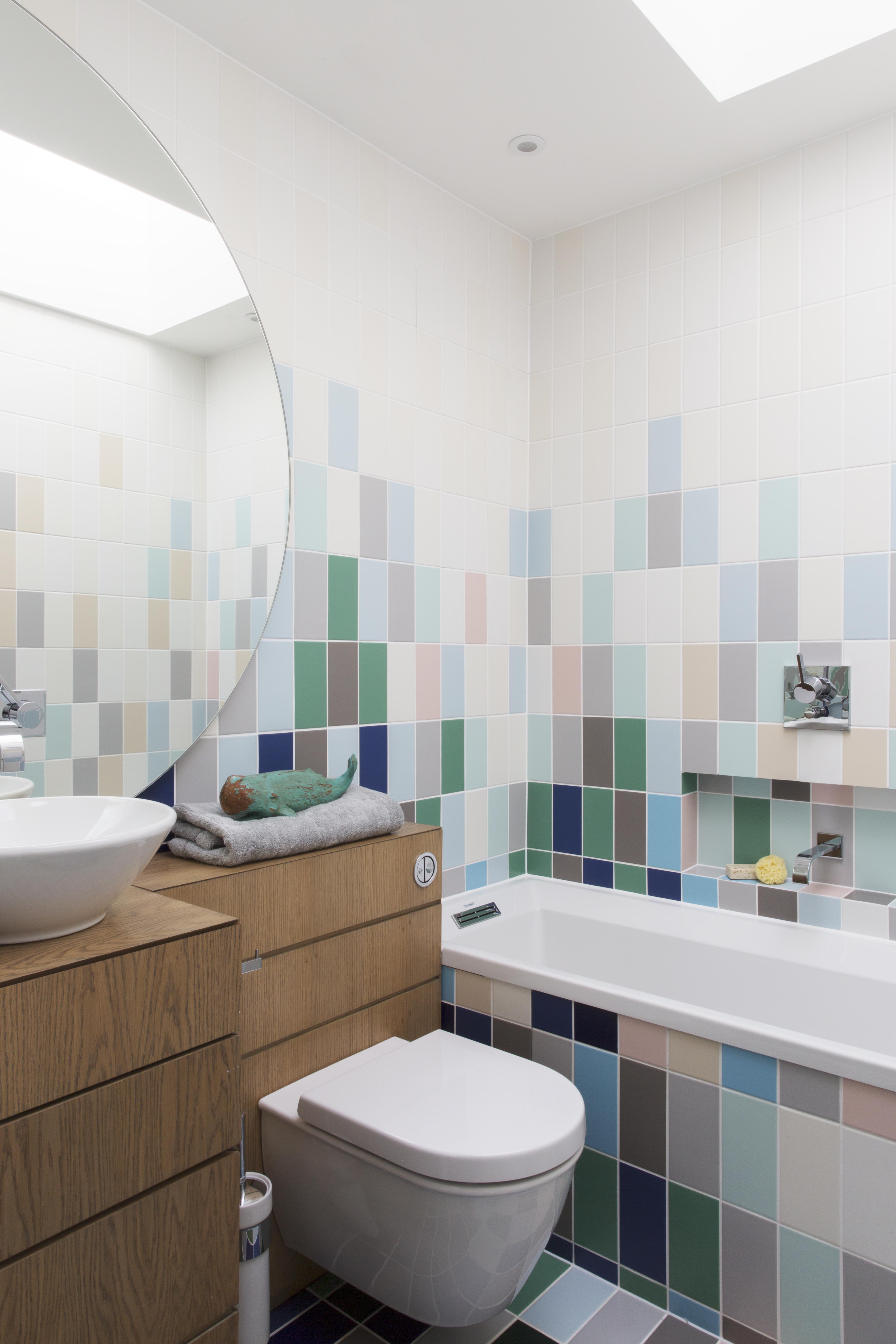
Clever bathroom layout ideas are a must in family bathrooms.
‘When space is tight in a home then the family bathroom often loses out size-wise, which means careful planning is more important than ever,’ says Deborah Bass, founder of Base Interior.
‘A small but well-planned bathroom can be more inviting and comfortable than a badly designed larger bathroom. The key is to focus on ease of movement and ergonomics, so that everything can be accessed without feeling cramped or compromised.
Design expertise in your inbox – from inspiring decorating ideas and beautiful celebrity homes to practical gardening advice and shopping round-ups.
'For example, bath faucets that the kids won’t bump their heads on, basin taps that are easy to reach and operate, towel radiators that you can actually hang a towel on, and of course ample and accessible storage.’
Making each item earn its place is vital; a bath with overhead shower performs two roles in one footprint, while a toilet seat can act as a handy perching point for monitoring bath time.
2. Invest in a show-stopping bath
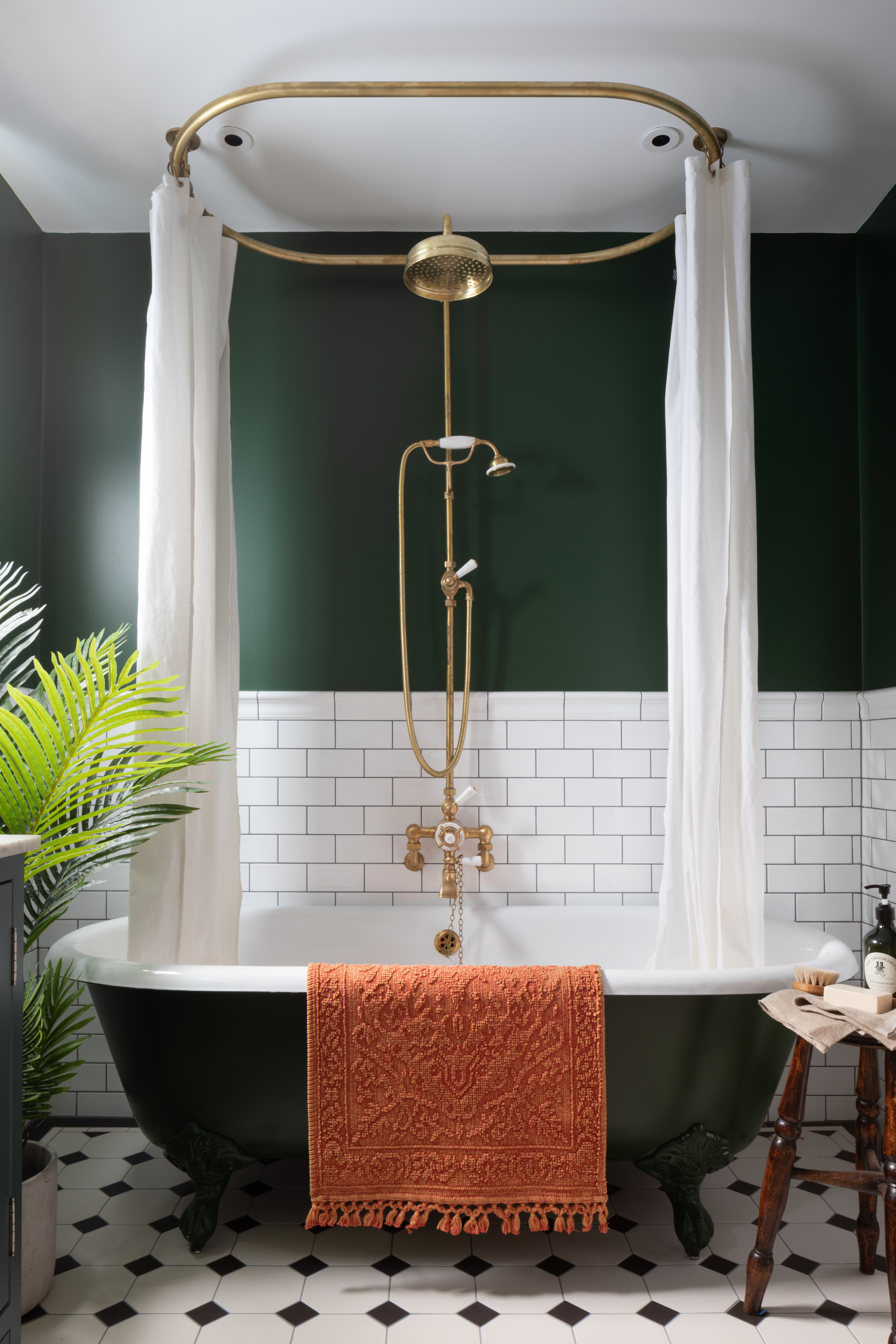
Family and kids' bathroom ideas need fore thought.
The most family-friendly bath is double-ended, which can easily accommodate two toddlers with no bickering over who sits at the faucet end. But there’s no need to throw style out with the bath water in favor of such practicalities. This show-stopping roll-top is a real talking point and makes a big statement in the average-size space – perfect if you are looking for family-friendly small bathroom ideas.
‘If your family bathroom isn’t huge, we’d recommend an over-bath shower rather than trying to shoehorn in separate facilities,’ says Chantel Elshout, director of Chantel Elshout Studio.
‘This two-in-one solution allows space for the bath to breathe, which actually gives the impression of a more generous room. Taking it up to the ceiling with a glamorous shower rail also draws the eye upward to take in the impressive ceiling height, again giving the illusion of a far bigger room.’
3. Go bespoke
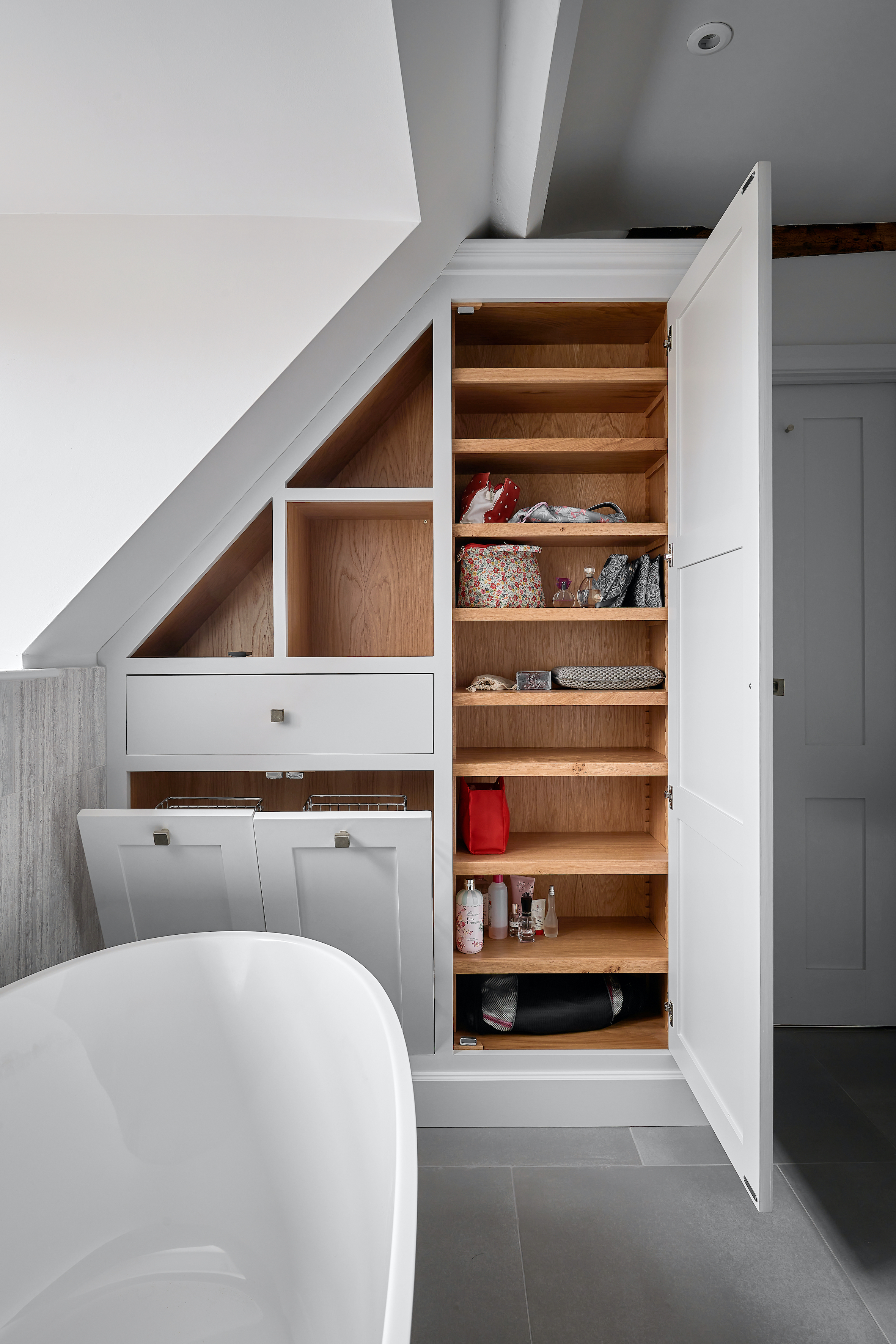
One of the best family bathroom ideas is fitted furniture that is made-to-measure – it can achieve larger volumes of storage than freestanding. Here, Christopher Peters has fitted an incredible array of cupboards and drawers, including two generous laundry baskets, within a 1.5m-wide area under the eaves.
‘One factor to bear in mind when considering bespoke storage over off-the-shelf is the extended lead time, which can be several weeks from enquiry to installation,’ says master designer and owner Will Lyne.
Try to get your order booked in as early as possible and bear in mind that a little patience will pay off in the long term.
4. Consider inventive family bathroom ideas
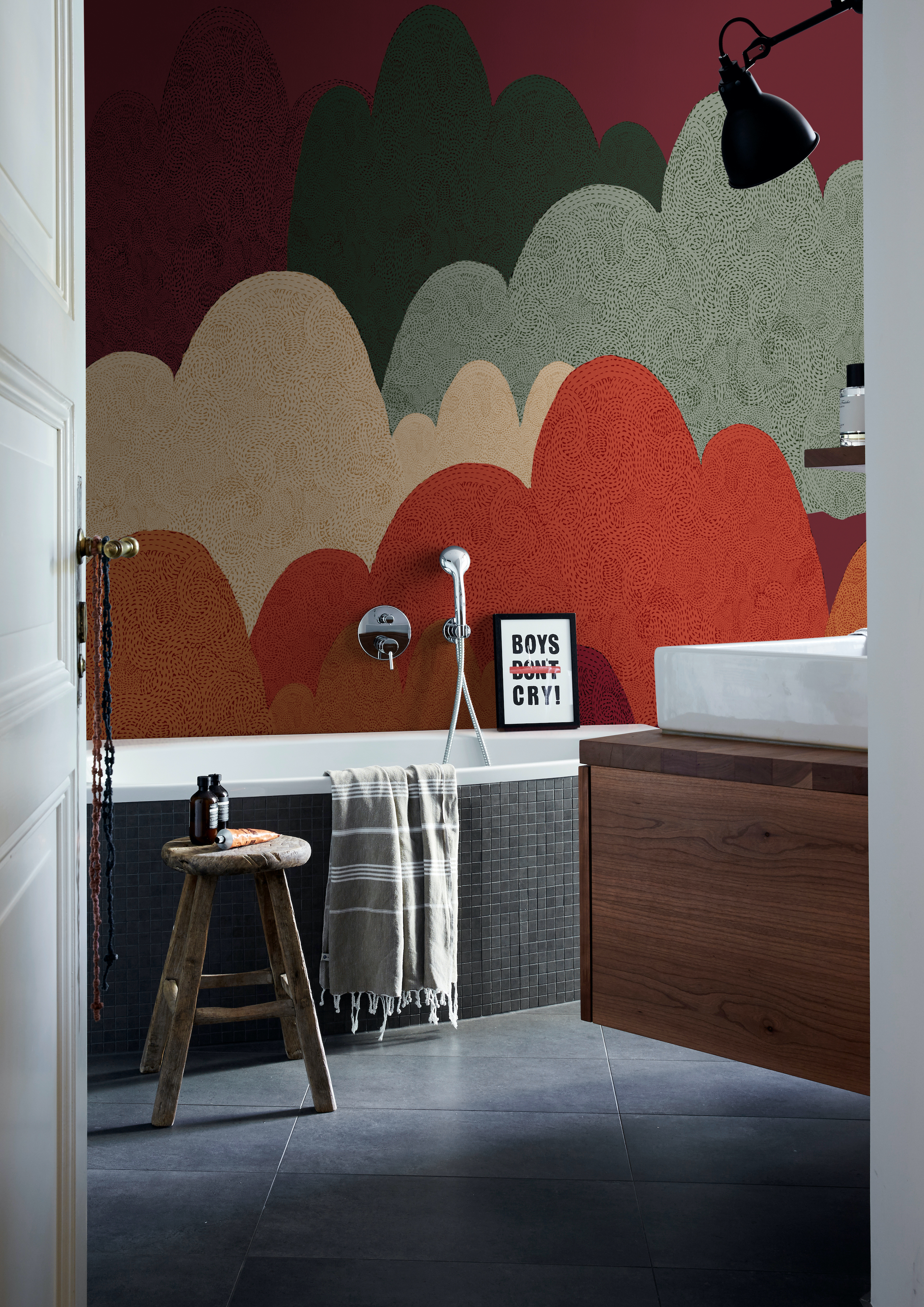
Bathroom wall ideas need to be given careful consideration – and this clever look is one of our favorites.
‘Easy cleaning is crucial to the success of a busy family bathroom and clients are growing increasingly tired of grubby grout lines, particularly in areas with hard water when they end up tricky to keep clean,’ says Kirsten Wain, designer at West One Bathrooms.
‘One of the solutions growing in popularity with families in recent years is waterproof wallpaper. The product is made from fiberglass and uses a specialist transparent waterproof primer which stops water penetrating through the surface. The prints can be scaled to suit the space in the room giving a truly bespoke finish. And, best of all, it is hard wearing and durable for family use and you can really have some fun with it.’
5. Make family bathrooms accessible for all
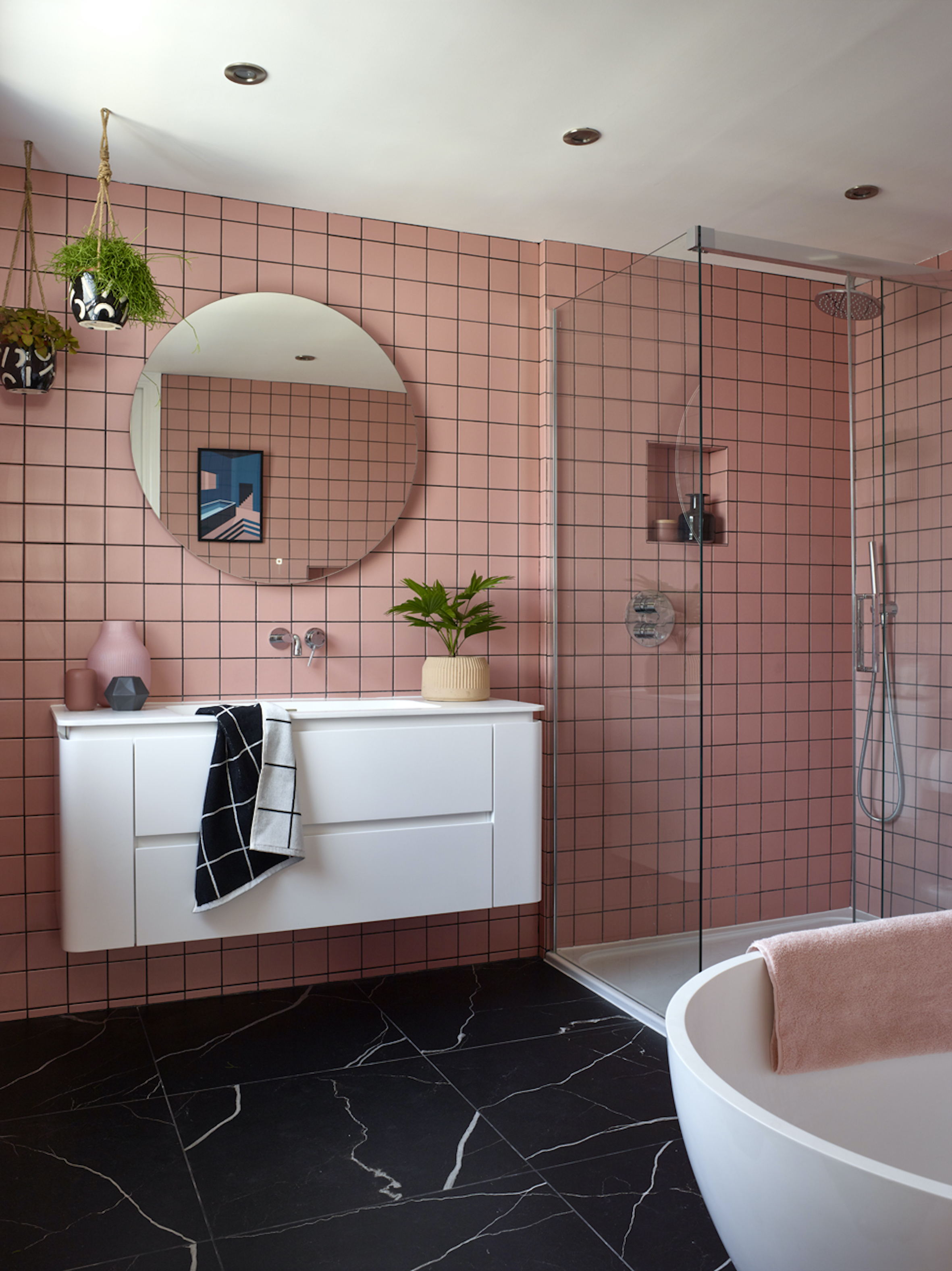
Family bathroom ideas need to be accessible safe for the youngest members of your household, so think about the needs of your whole family when considering walk-in shower ideas.
‘When choosing a shower head, opt for one with the riser rail kit so you can adjust the height and angle to suit the shortest and tallest family members,’ says interior designer Emma Gurner of Folds Inside Ltd.
‘Built in storage niches to house soaps and shampoos are a great way to keep the space tidy and we also recommend low-level shower trays or level-entry wet room style tanking, which reduces the trip hazard potential for young and old.’
6. Be bold with family bathroom decor
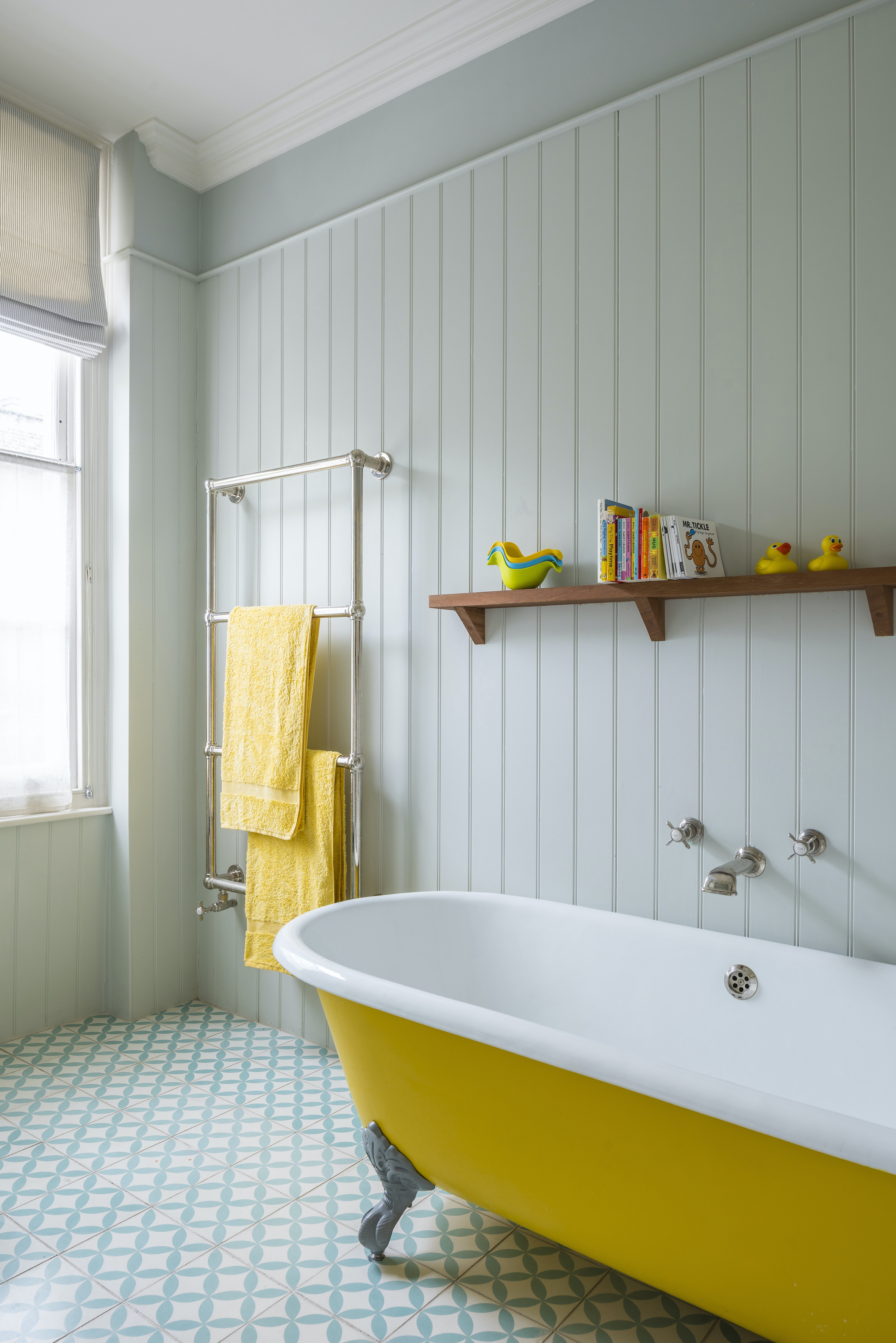
‘Family bathrooms are a great opportunity to bring bolder colors and patterns into a home. There are so many great tiles to choose from out there, making it easy to have a little fun,’ says interior designer Gemma Dudgeon.
Limiting your bravest designs to bathroom floor tile ideas, rather than walls, is a great way to enjoy dynamic designs without risk of overpowering the space – and bathroom paint ideas can. be more daring, too.
‘I love Little Greene’s Mister David on the side of this bath, which was supplied ready-primed,’ adds Gemma. ‘If the owners ever tire of it or feel like changing the decor, re-painting would be really very easy.’
7. Share a basin
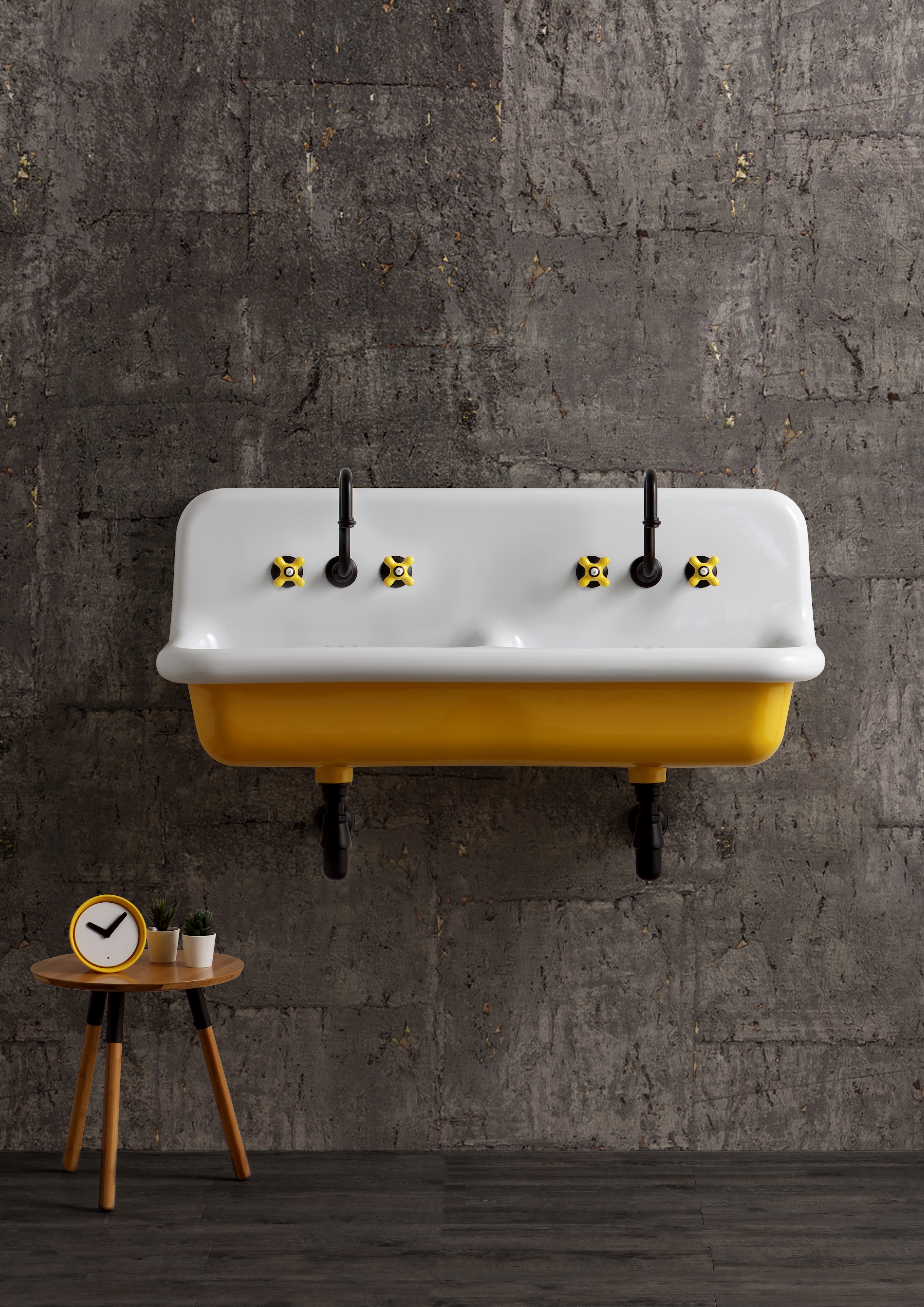
‘The family bathroom can be a busy place, especially first thing in the morning as everybody jostles to clean their teeth, wash and shave before heading off to work and school,’ says Howard Birch, director of Aston Matthews.
‘Family friction can be avoided with a twin basin, which takes up slightly less space than two individual basins but still allow two people to use the basin at one time. Twin basins also look good and add a sense of decadence to the family bathroom.’
8. Work the walls in a family bathroom
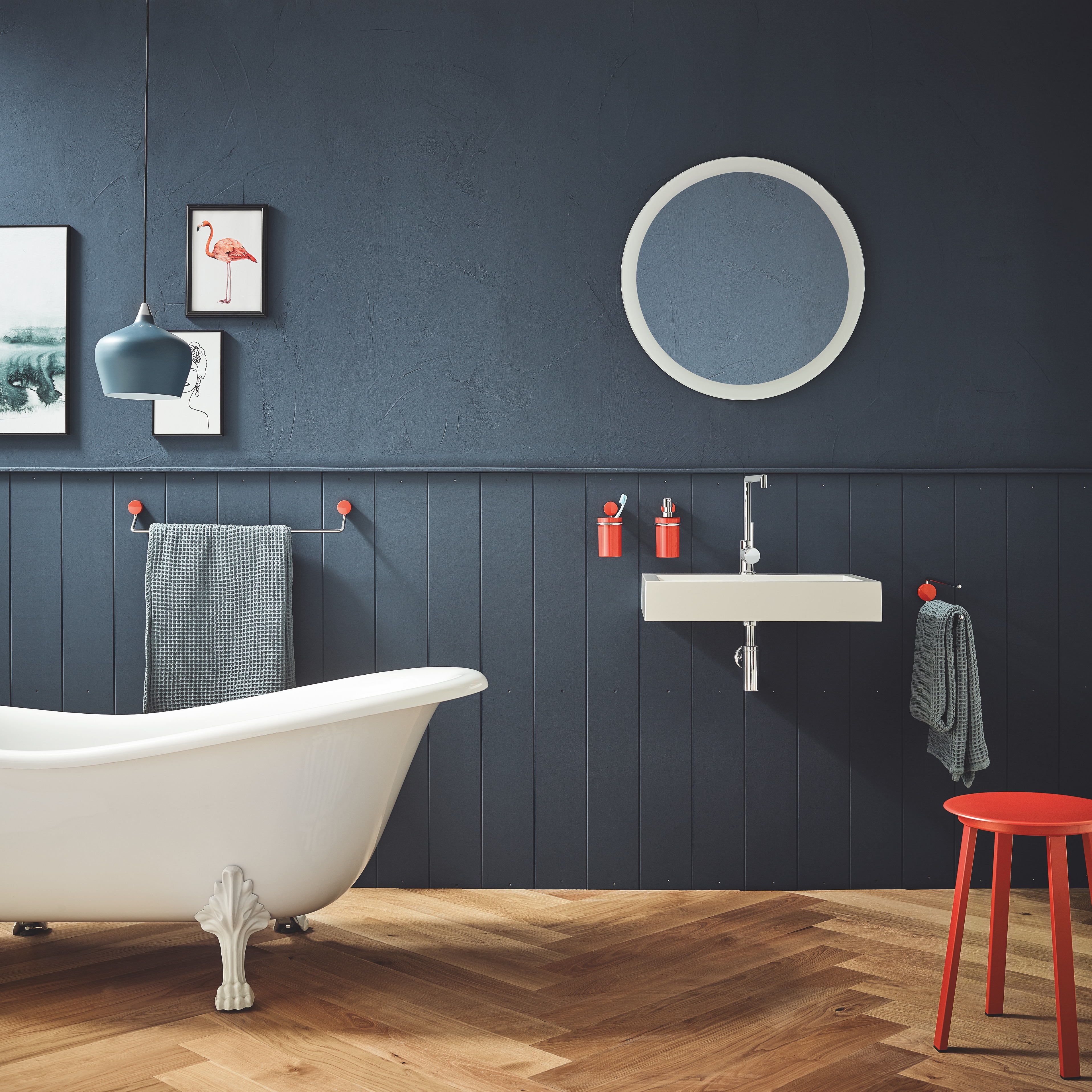
Choose colorful yet functional accessories to bring your family bathroom to life.
‘Wall-mounted accessories are especially practical as they keep surfaces clutter free and can be positioned at the exact height required,’ adds bathroom designer Caroline Greig from Ripples.
Ideally locate toothpaste and liquid out of reach of the very youngest family members. ‘We always recommend a wall-mounted toilet brush in family bathrooms, too. Not only does it clear space on the floor, making the room appear bigger, but it also keeps the brush out of the way of crawling children and from getting accidentally knocked over.’
9. Stay warm
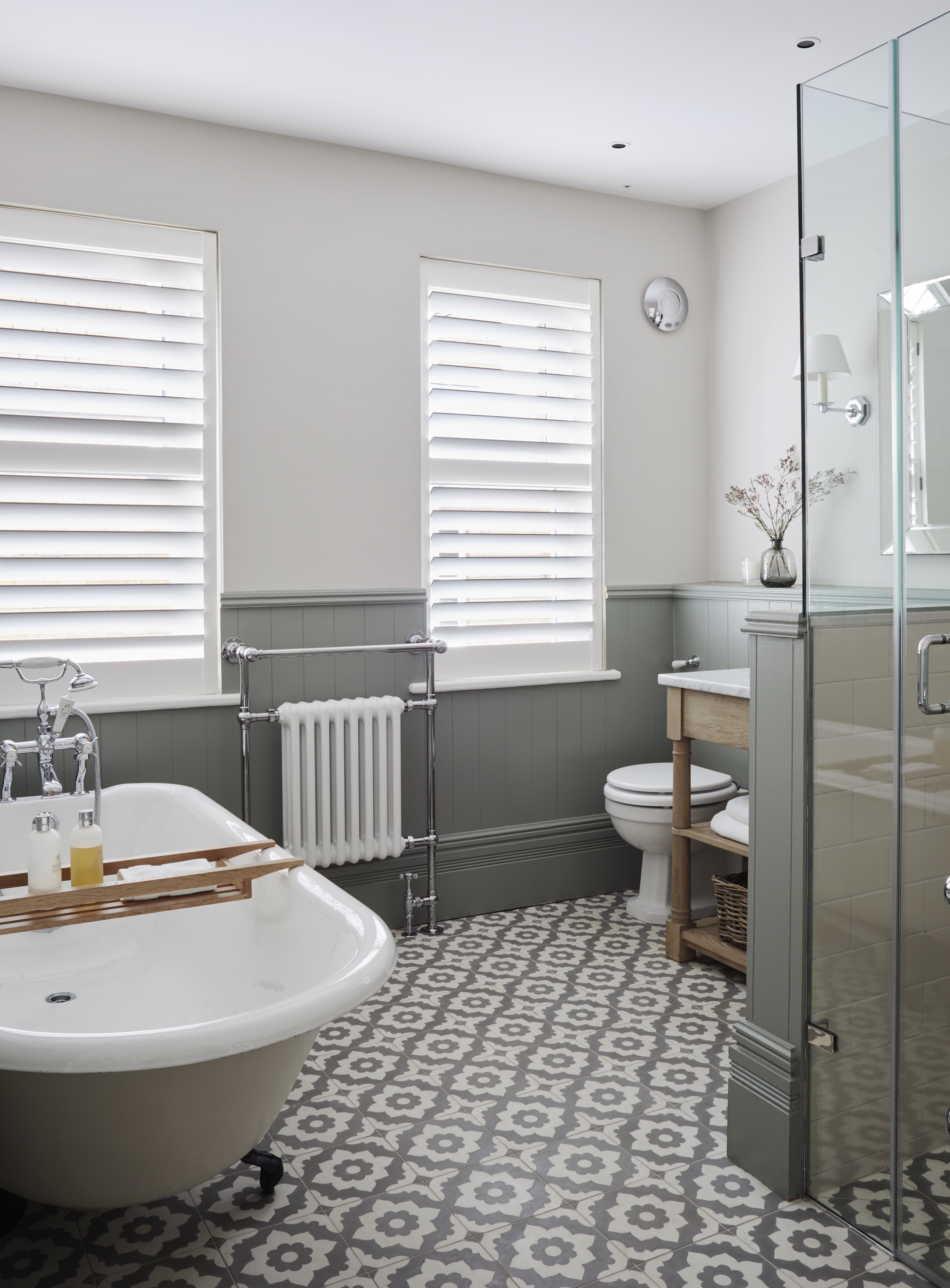
Heating is important in any bathroom but, for family bathroom ideas, it ranks highly, so it’s worth taking extra time to consider all your options.
‘Plenty of heated towel rails not only help keep the bathroom tidy and the floors towels free, but also prevent the smell of damp pervading through into the adjoining rooms,’ explains Louise Wicksteed, design director, Sims Hilditch.
An electric towel rail, run independently from your central heating, will provide toasty towels year-round. ‘Underfloor heating is the fastest way to deal with splashes on the floor, preventing slip hazards and potential damage to your flooring,’ adds Louise.
10. Add a decorative touch to your family bathroom ideas
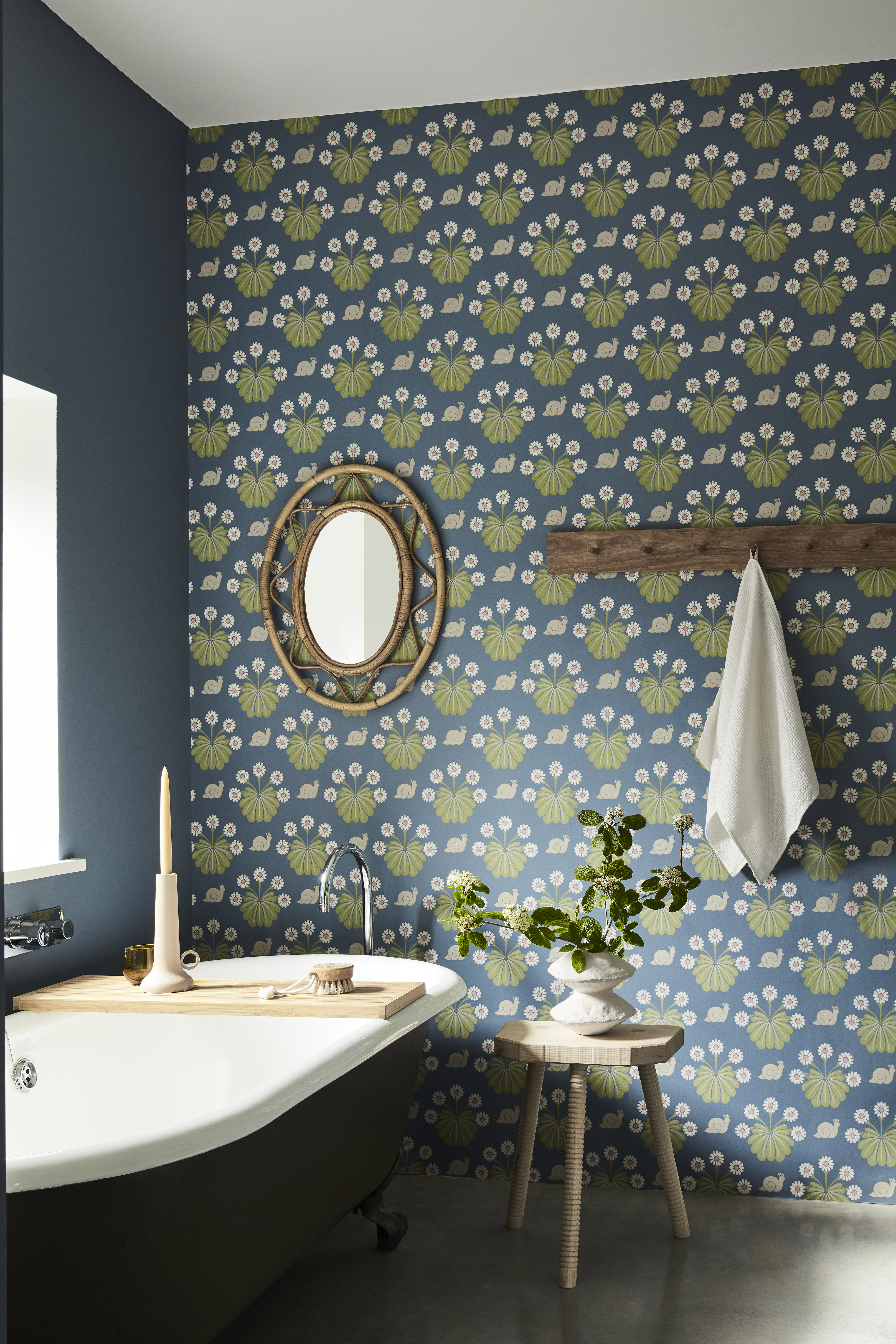
If you're considering bathroom color schemes that are practical but pretty, sometimes, dark bathroom ideas are often a great way to go – they will disguise splashes and marks more easily, and make even the most functional of spaces feel curated. We love this wallpaper by Little Greene – ensure any wallpaper you use is water resistant, and if not, consider protecting it with a coat of decorator's varnish.
11. Pick out colors used elsewhere
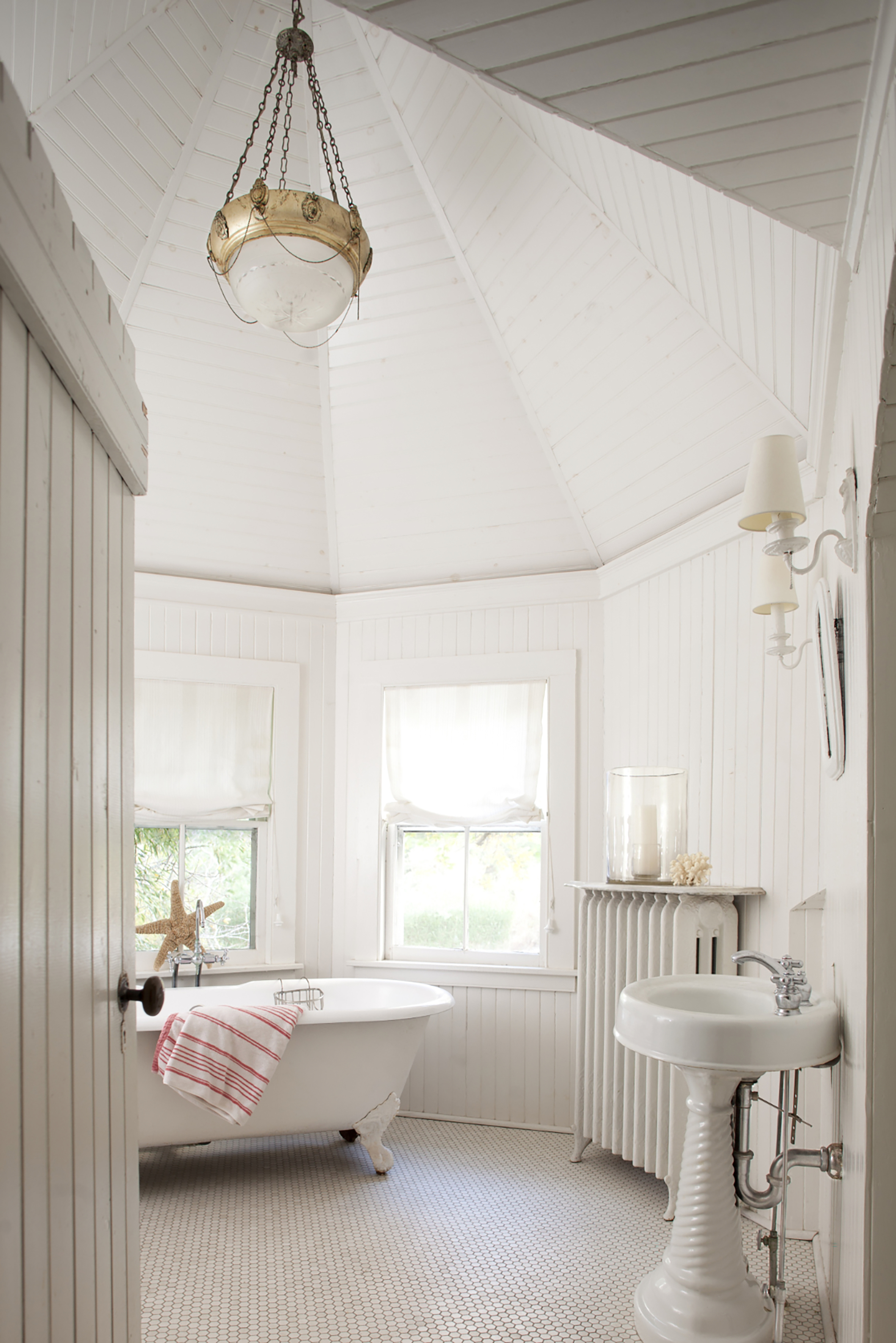
Family bathroom ideas need to work hard, providing a functional space that is used by several people but which can also become a calming, peaceful haven when necessary.
'When choosing the scheme for your bathroom, consider one that can be easily maintained but which also creates a sense of flow from the rest of your home into the bathroom, making it feel connected and accessible to everyone,' says Helen Shaw, UK director of Benjamin Moore. 'This is most easily done by continuing colors into the bathroom from the rest of the house, or by picking out key tones and using them on walls or tiles.'
12. Freestanding storage works well for families
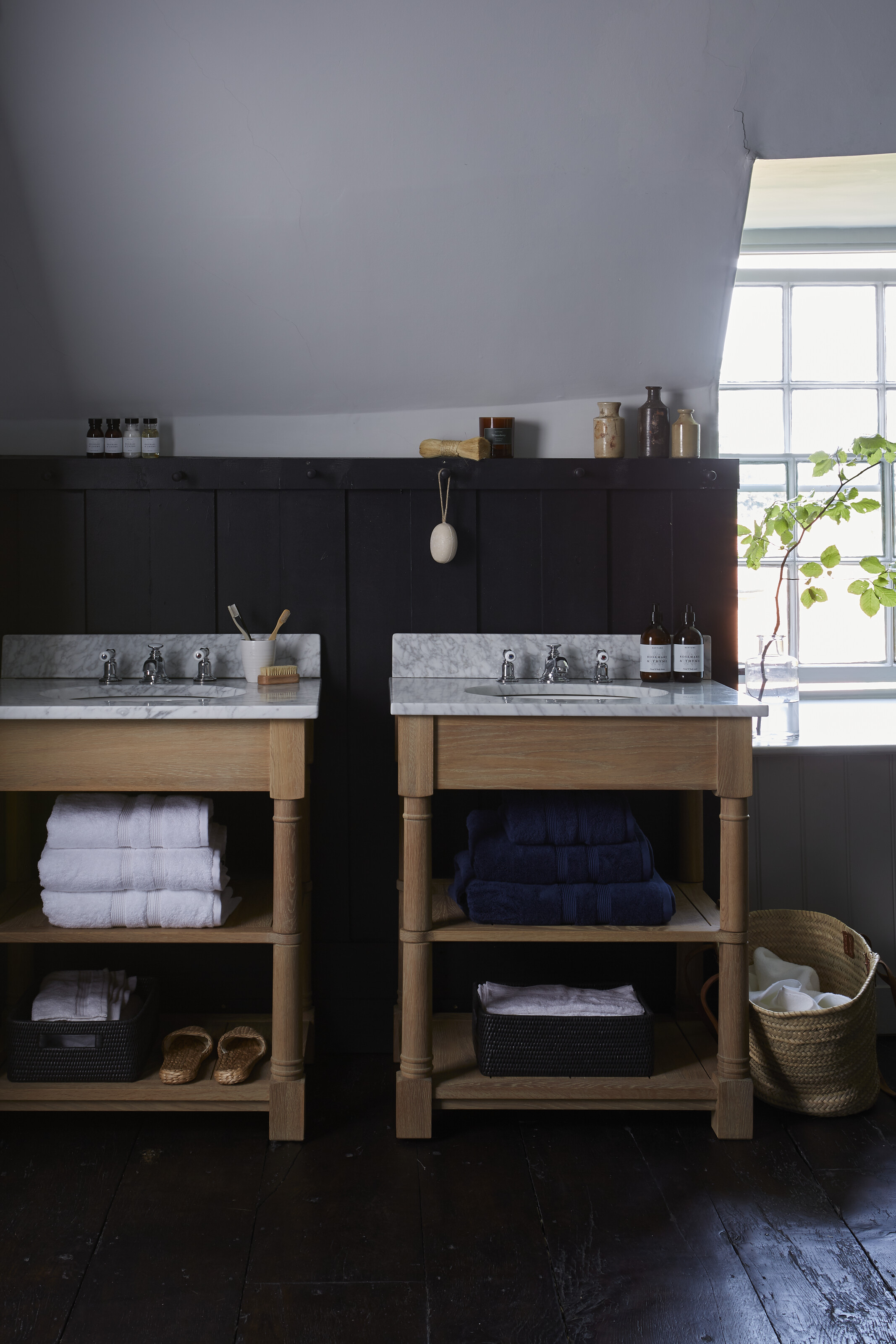
A family bathroom needs to work very hard to keep up with the individual demands of each family member. Ideally, if the room is large enough, a pair of washbasins is always a good idea and can help ease the family congestion at busy times of the day. Closed cabinetry is perfect for keeping the bathroom looking neat and tidy, but it is nice to have some open storage too for the display of towels, bottles, jars and accessories.
'Our Edinburgh open washstands have space beneath the basin for the use of storage baskets and they give the impression of free-standing pieces rather than fitted cabinetry,' says Simon Temprell, interior design manager at Neptune.
'Storage is always going to be a challenge, especially with young children in the house. Use a tall laundry basket for the storage of bath time toys, add a narrow display cabinet, such as the Shepton, for displaying favorite perfumes and toiletries whilst keeping them safe from inquisitive hands.'
13. A sunken bath is ideal for little ones
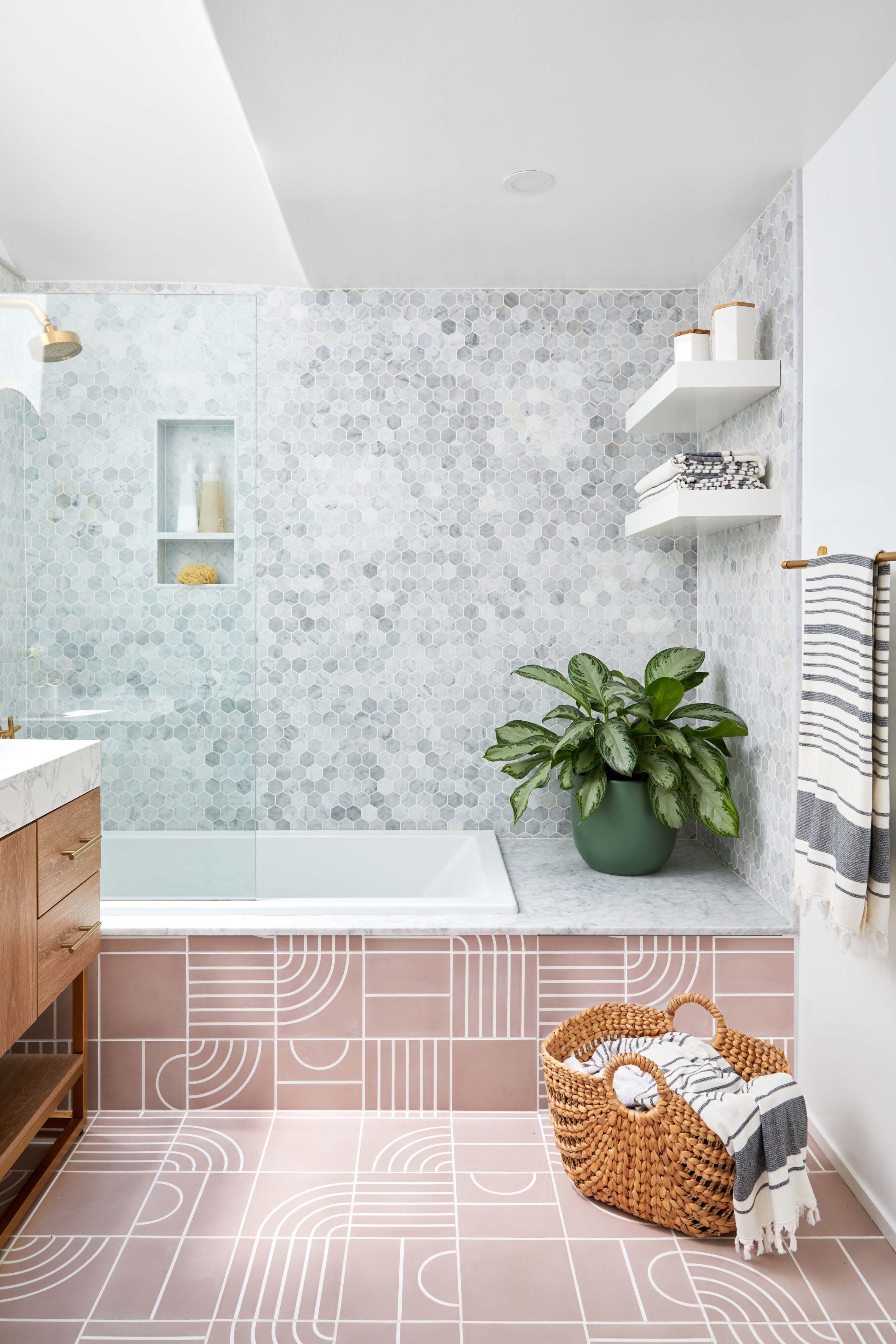
A family bathroom is one of the busiest rooms in the home. The layout needs to be practical and allow for plenty of storage. Consider opting for a large vanity sink unit, you will be surprised how much you can store away, allowing you to keep surfaces clean and tidy.
'A compact sunken bath with an overhead shower, is an ideal choice for a small family bathroom, the low level of the bath is convenient for bath time with the little ones and easy to access for a shower,' say Jen and Mar, founders of Interior Fox. 'Add additional shelving nearby to neatly place towels and bathroom essentials. Finally, choose decorative tiles and incorporate plants and accessories to add personality and style to the bathroom, so it can be a beautiful space for all to enjoy.'
14. Use large format tile to give the illusion of space
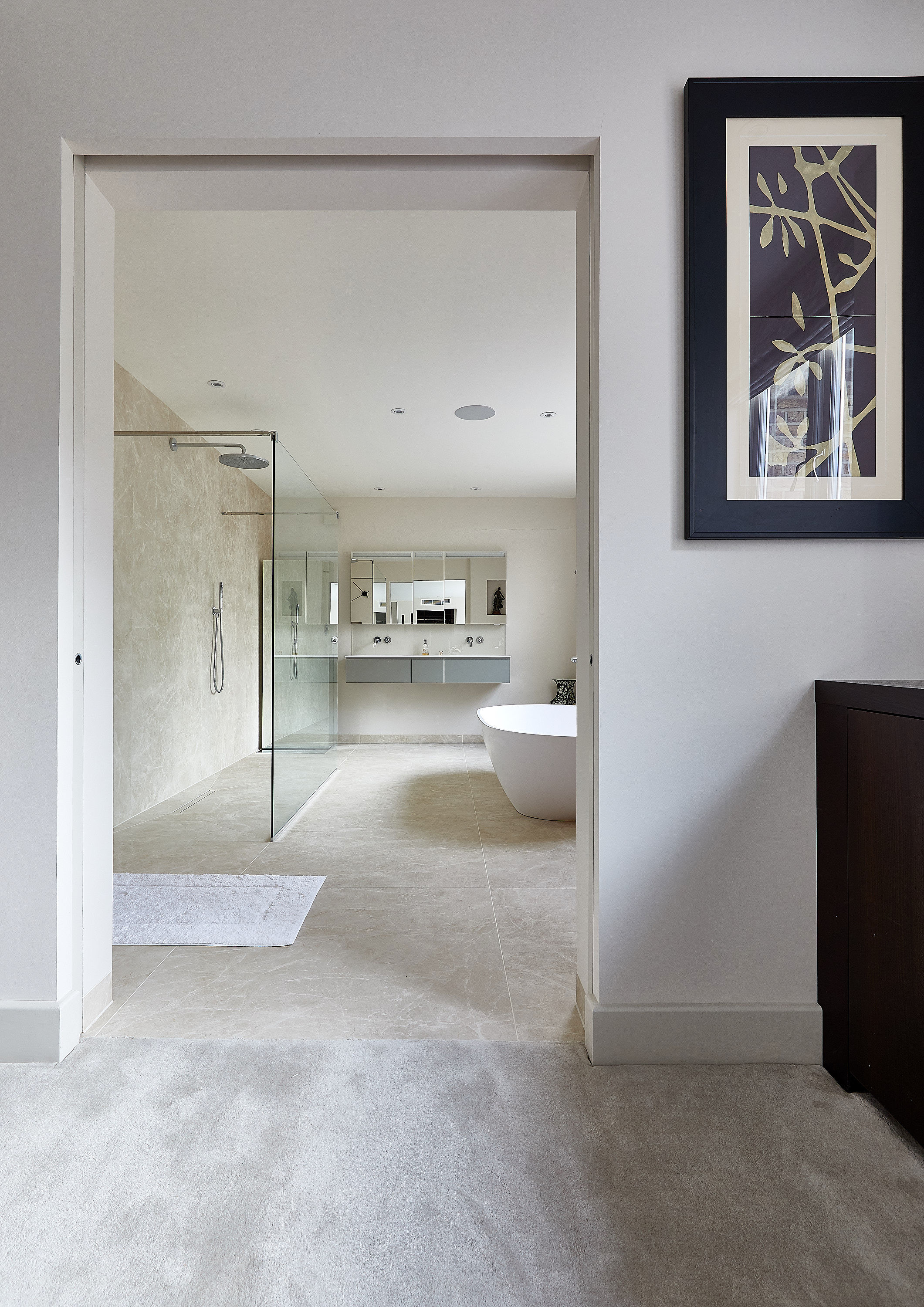
'For a spacious feel, opt for a large-format design,' says Jo Oliver, director of The Stone & Ceramic Warehouse. 'Slab tiles create an illusion of space and can help to make small bathrooms appear larger thanks to their seamless appearance. Fewer grout lines also mean less cleaning which is ideal for busy family bathrooms.'
'Many of our porcelain slabs come in different finishes, meaning you could have a polished marble effect tile on bathroom walls and a more textured marble effect tile on the floor, for an anti-slip flooring solution essential for a family bathroom floor.'
15. Add subtle color contrasts
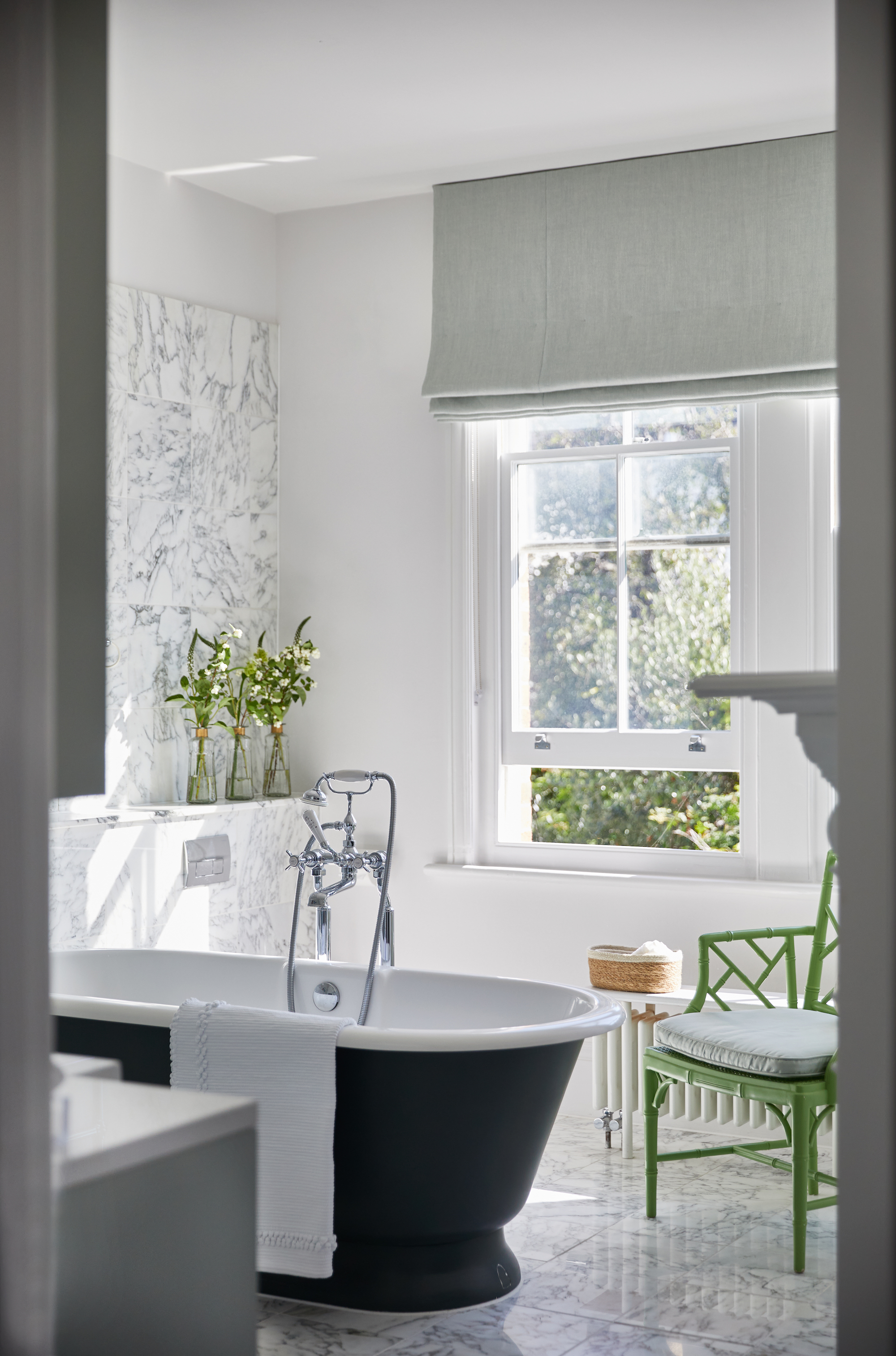
'This room benefits from big, beautiful sash windows which are an instant bonus as the light adds to the sense of scale in what is already a generously proportioned space,' says Natascha Dartnall, interior designer and founder of ND Studios. 'Having a free-standing roll top bath is often top of the wish list for many of our clients as they are synonymous with opulence and the promise of relaxation. This tub with its matt exterior finish in black adds contrast and depth to the room; bathrooms with too much white can look a little sterile or impersonal. This is also why the pea green chair works so well here – it adds color and texture. Also, a chair is always a good idea in a bathroom for practical reasons such as draping robes over while you bathe.'
'Marble will work in any bathroom – it always looks, clean, fresh and speaks to understated extravagance. People often ask about bathroom storage as it can be difficult to navigate. Generally, rustic baskets are a godsend and prevent lotions and potions spreading untidily across every available space.'
16. Mix patterns for a playful look
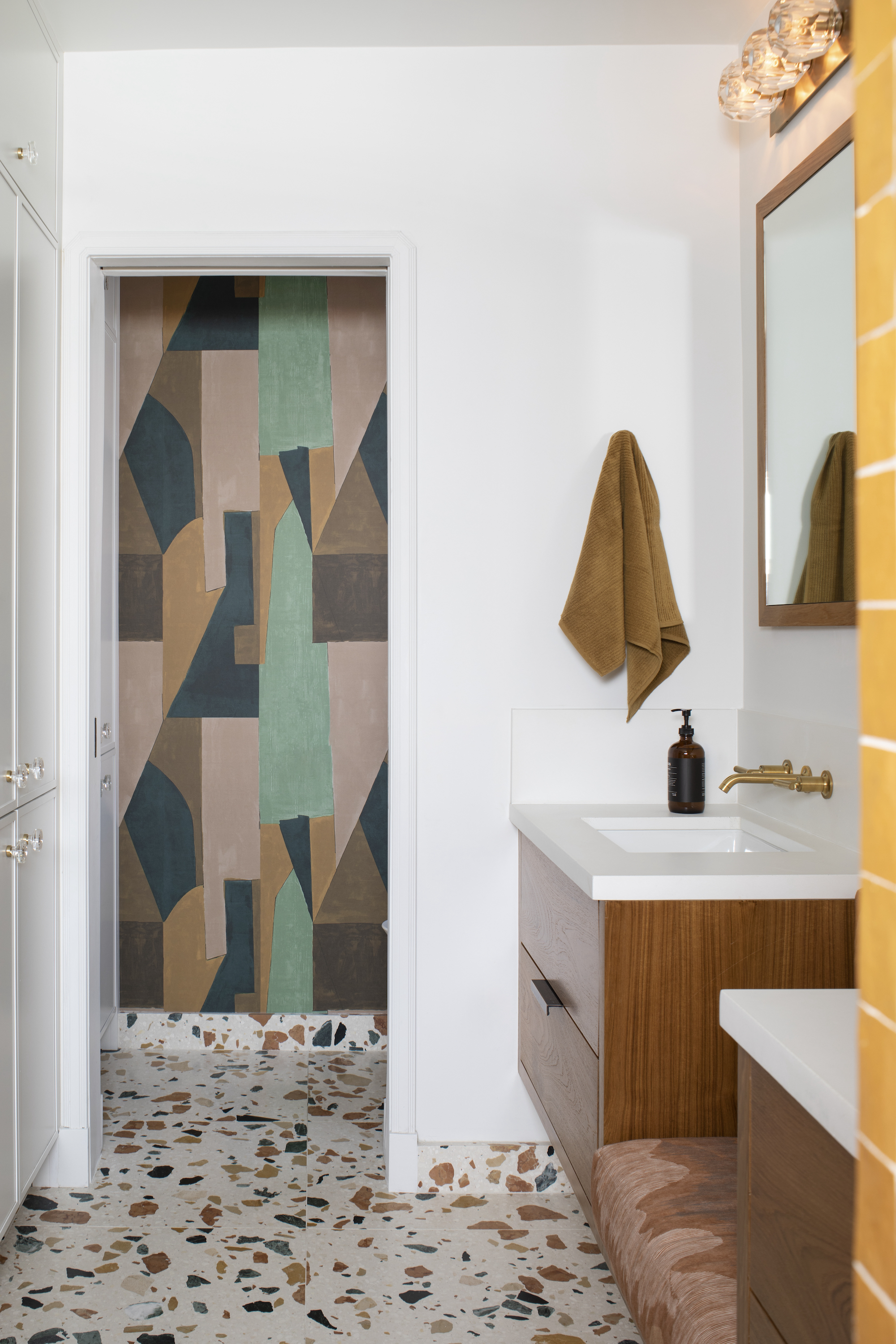
The texture of flecked terrazzo tiles in a bathroom – or indeed elsewhere – can conjure sun-baked escapes to the Italian countryside.
'I layered a variety of materials to create this vibrant guest bath. The teak vanity, terrazzo floor covering and wallpaper are bold in scale and rich and warm in coloration,' says Karen Harautuneian, owner and principal designer at Hub of the House Studio.
17. Make it spacious for all the family
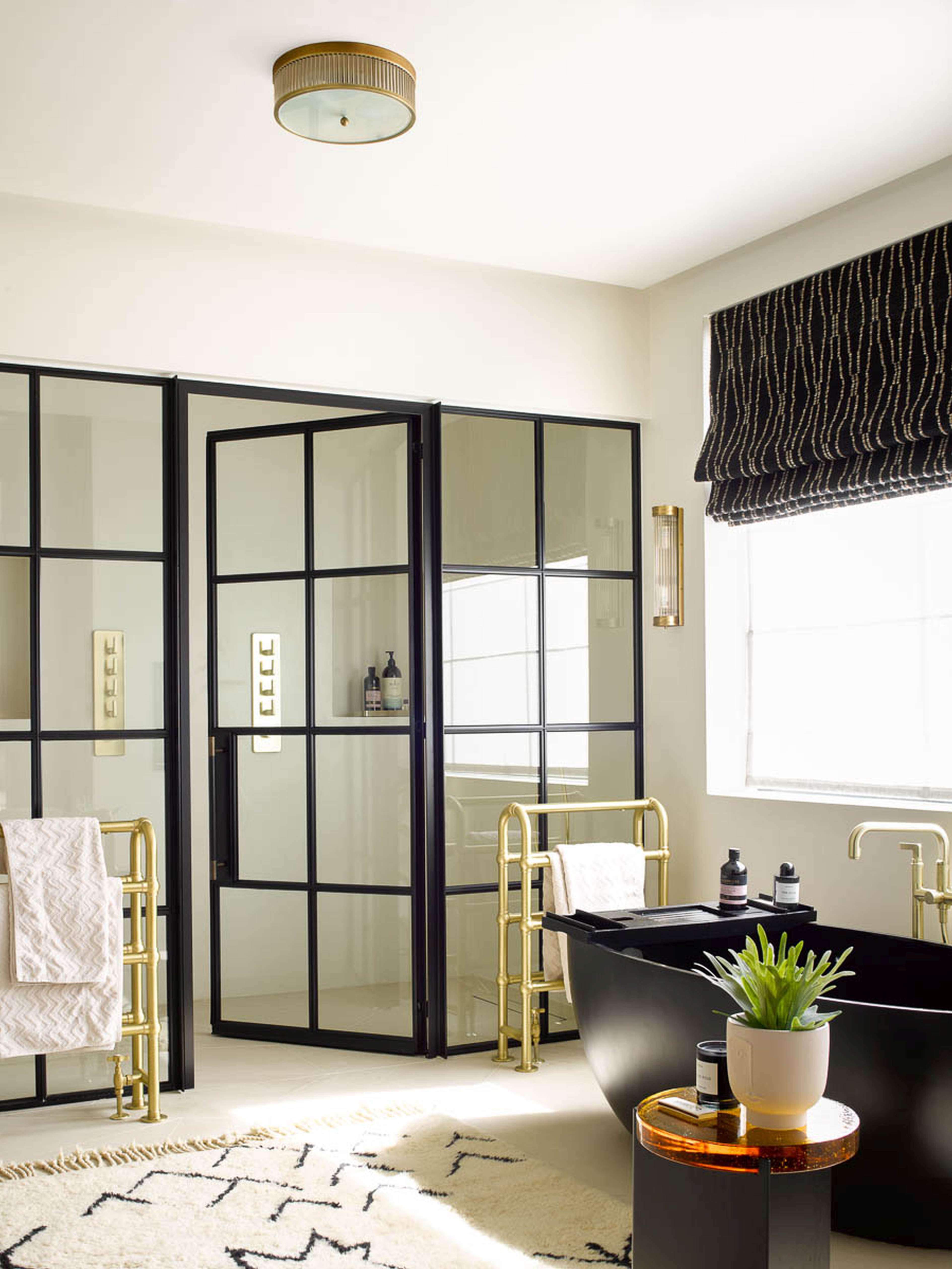
In a shared bathroom, space is of the essence, so make the most of every inch with generous fittings and fittings.
'The beauty of a bathroom like this is that more than one family member could be in the space at the same time as the shower size is generous and the glass steel-framed doors give visibility,' says Jennifer Ebert, digital editor, Homes & Gardens. 'The tub can fit two little ones in it at time too, so it's win win.'
18. Pick family friendly flooring
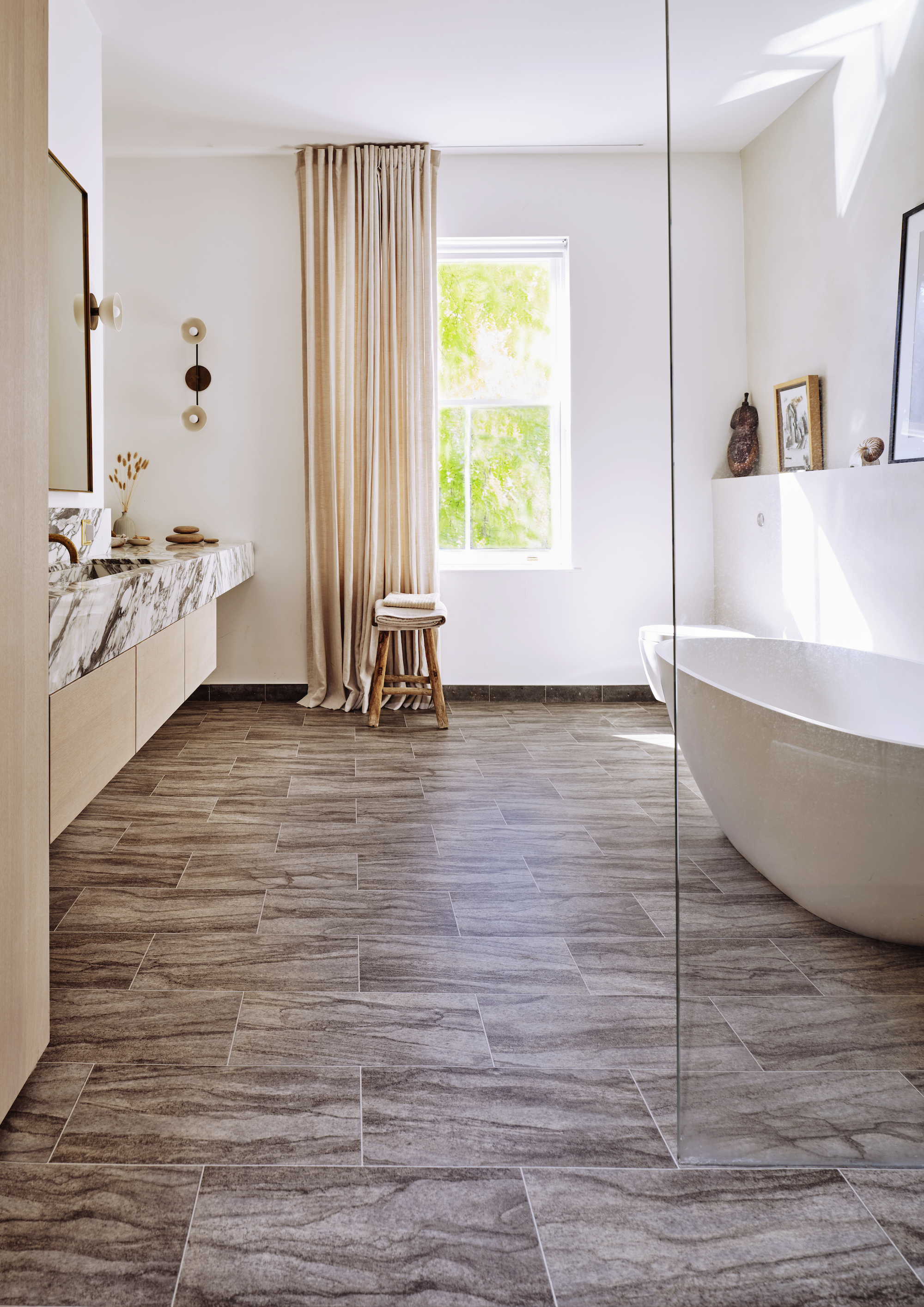
Family bathrooms are the perfect place for vinyl flooring due to their durability and easy to clean nature. Vinyl also comes in a variety of colors and patterns, so the design options are endless.
‘Vinyl bathroom flooring is a great and inexpensive way to add color, pattern and personality to bathroom flooring ideas without compromising on safety or quality’, says David Snazel, hard flooring buyer at Carpetright. ‘Being highly durable, slip-resistant and moisture proof, it is ideal for busy households with young families.’
19. Opt for blue and white for a beach feel
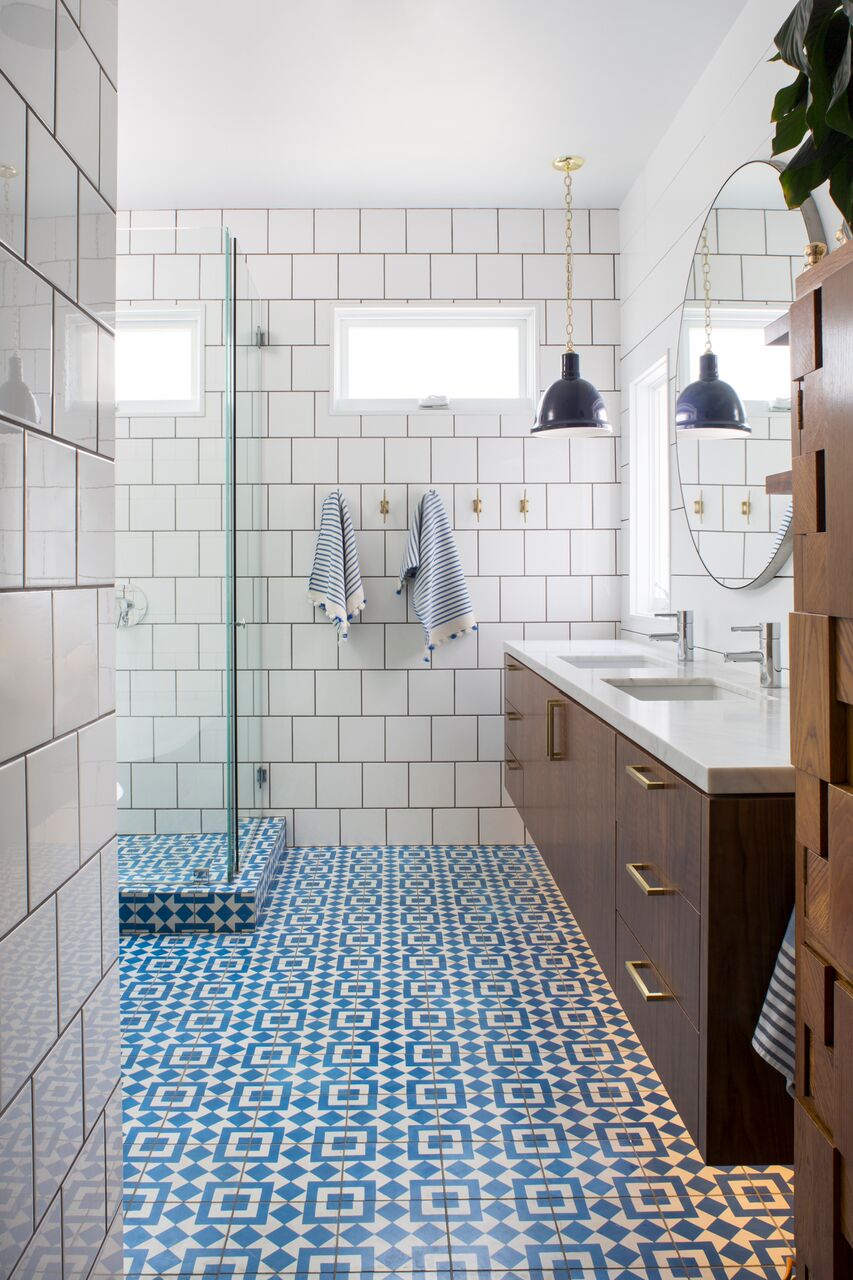
At Homes & Gardens, we don't often encourage themed room, however, a family space is the ideal space to experiment with jovial schemes that will delight all the occupants. Plus, when swimsuit season is a distant memory, beach bathroom decor will help you recall the relaxed atmosphere of sunsets, sand and lazy days on the shore.
'Here, interior designer Karen Harautuneian, owner and principal designer at Hub of the House Studio has layered up simple materials to create this playful beach bathroom. The blue and white concrete floor, white ceramic wall tiles and slab countertops look clean and crisp. The vintage brutalist tall cabinet and rich natural walnut vanity add a warm organic layer to complete the room.'
20. Balance bold color and pattern with white
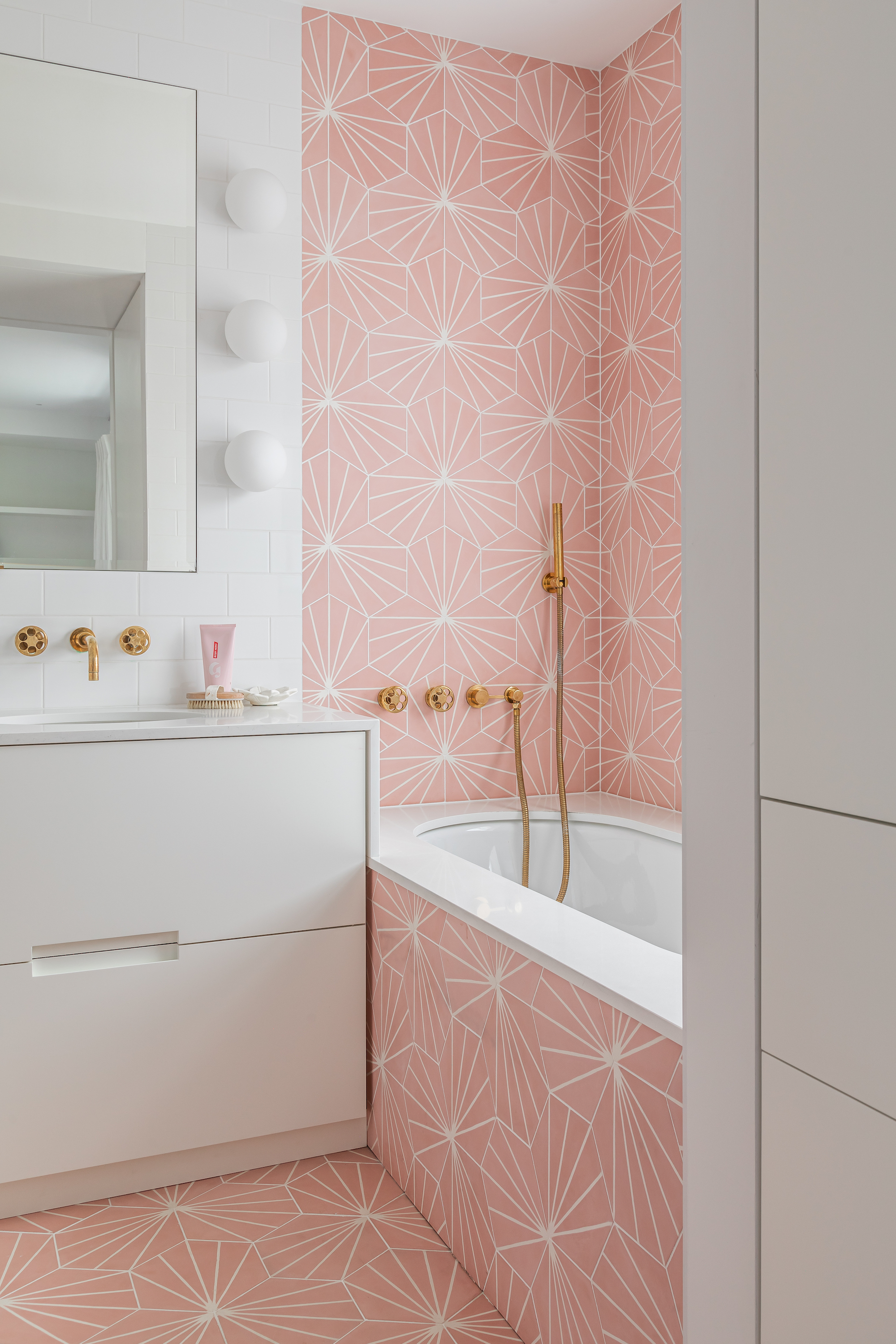
Bathroom tiles have an important role to play in the room's design – and not just because they provide a practical solution to keeping walls and floors protected from soap and splashes.
'Here top to toe tiling always adds instant 'wow' and the perfect sorbet pink gives character and depth, but it is also important to counter an intense use of color with flashes of freshness so the white elements balance it out, resulting in a softer, happy and endlessly practical space,' says Samantha Todhunter, founder of Samantha Todhunter Design.
What is a family bathroom?
A family bathroom usually includes a bath – sometimes the only one in the house – a shower (either separate or above the bath), a toilet and at least one basin.
It has a door that opens onto a landing or corridor, so you don’t have to walk through a bedroom for access. In some homes, particularly period properties, the toilet and a hand basin may be in a separate adjacent room so that it can be accessed when the family bathroom is in use.
It is designed for use by any family members who do not have the luxury of considering ensuite ideas connected to their bedroom, usually the children but also overnight guests.
How big should a family bathroom be?
A family bathroom should be as big as you can possibly achieve but, in many cases, like new-build homes, they can be a paltry 6ft square. Many people opt to convert their spare bedroom to achieve a more luxuriously appointed family bathroom. Or you may be able to steal space from a dead-end hallway or relocate a hot water tank to create more space in your family bathroom.
If physically up-scaling your family bathroom’s footprint isn’t feasible, you can make the most of what you’ve got using specialist space-saving sanitaryware, corner vanity units, narrow-depth cabinets and compact baths.
Linda graduated from university with a First in Journalism, Film and Broadcasting. Her career began on a trade title for the kitchen and bathroom industry, and she has worked for Homes & Gardens, and sister-brands Livingetc, Country Homes & Interiors and Ideal Home, since 2006, covering interiors topics, though kitchens and bathrooms are her specialism.
