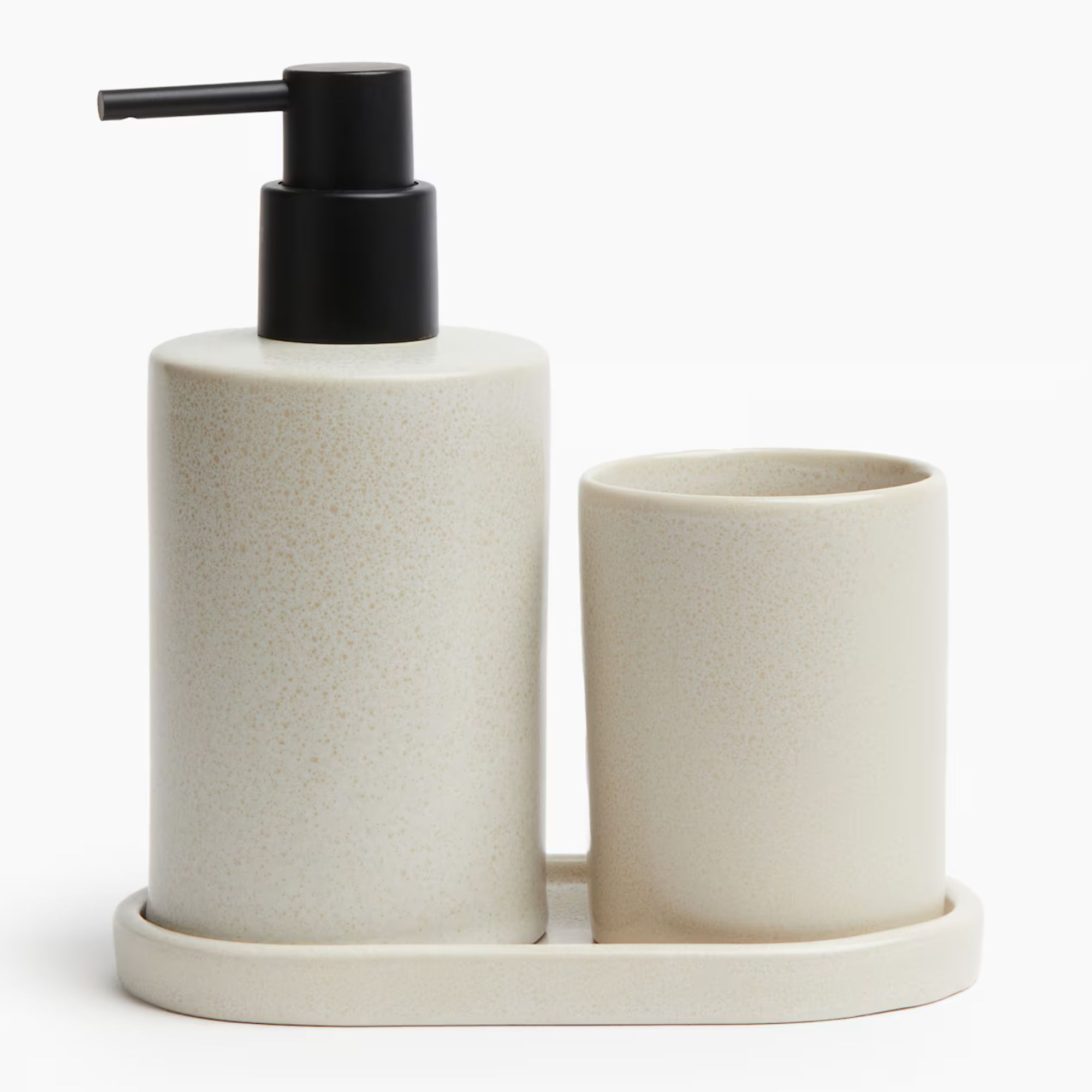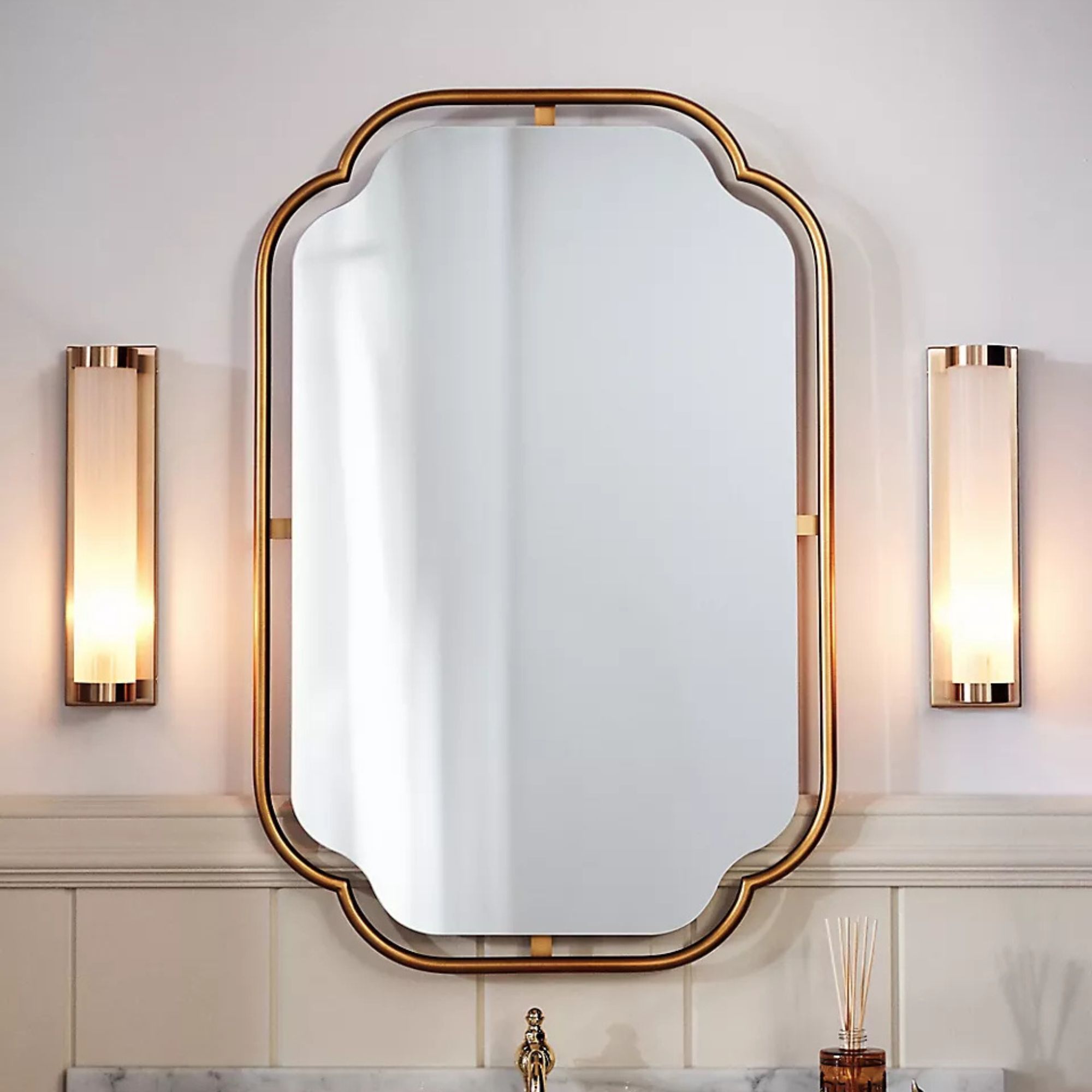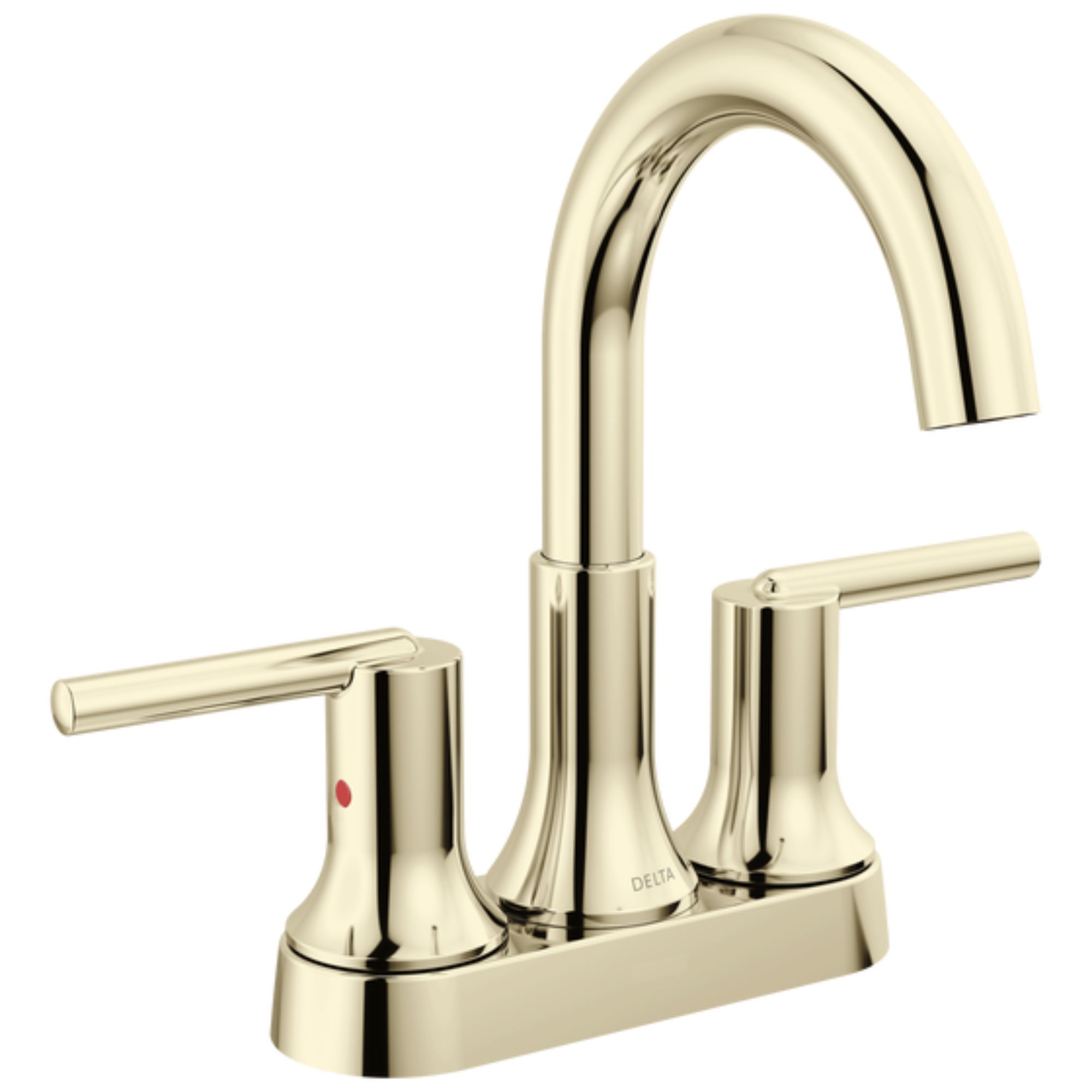18 bathroom vanity ideas for a chic-meets-functional design
These bathroom vanity ideas will take your design from basic to stylish in no time

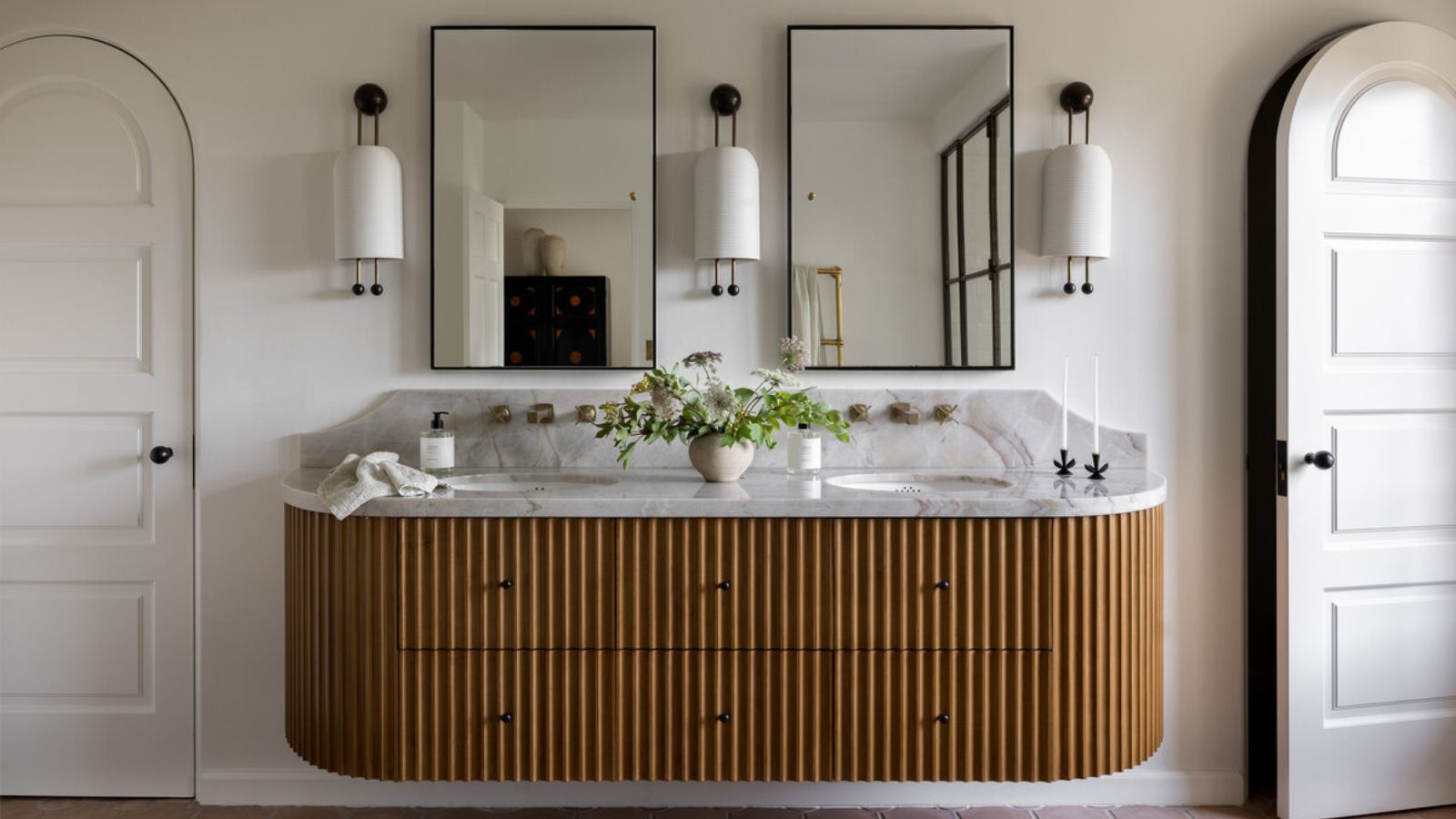
- 1. Zone your vanity with wall paneling
- 2. Mix materials to add contrast in a bathroom
- 3. Soften a bathroom with a wooden vanity
- 4. Go for a custom-made vanity that perfectly suits you
- 5. Get your bathroom vanity height right
- 6. Add a sense of luxury with a vanity island
- 7. Upcycle vintage furniture into a vanity
- 8. Mix design styles for an eye-catching vanity area
- 9. Two bathroom vanities can be better than one
- 10. Create a hotel feel with a totally symmetrical bathroom vanity
- 11. Opt for a floating bathroom vanity in small spaces
- 12. Maximize awkward spaces by installing a fitted vanity
- 13. Take your bathroom vanity wall to wall
- 14. Choose a bathroom vanity that doesn't look like a bathroom vanity
- 15. Add a curtain instead of a vanity door for cottage charm
- 16. Add elegance with bathroom vanity lighting
- 17. Use your bathroom vanity to add a pop of color
- What bathroom vanities are in style?
- What can I use instead of a bathroom vanity?
- How can I make my bathroom vanity look better?
Design expertise in your inbox – from inspiring decorating ideas and beautiful celebrity homes to practical gardening advice and shopping round-ups.
You are now subscribed
Your newsletter sign-up was successful
Want to add more newsletters?

Twice a week
Homes&Gardens
The ultimate interior design resource from the world's leading experts - discover inspiring decorating ideas, color scheming know-how, garden inspiration and shopping expertise.

Once a week
In The Loop from Next In Design
Members of the Next in Design Circle will receive In the Loop, our weekly email filled with trade news, names to know and spotlight moments. Together we’re building a brighter design future.

Twice a week
Cucina
Whether you’re passionate about hosting exquisite dinners, experimenting with culinary trends, or perfecting your kitchen's design with timeless elegance and innovative functionality, this newsletter is here to inspire
Your bathroom vanity is a key part of your design. Not only is it often the only place that really provides any notable storage, it's also often a focus of the room and the space that allows the biggest opportunity for creative design.
There's not a lot of furniture in a bathroom; by their nature, they are very practical spaces that are taken up by fixtures over furniture. That's why choosing the best bathroom vanity and making it a focus of your scheme can be key to designing a bathroom that balances form and function. This is the area of your bathroom where you can add texture, color, pattern, and decor.
So, how can you ensure your bathroom vanity is not only timeless and functional, but also works seamlessly in your scheme? Here are plenty of inspiring and practical, designer-approved bathroom vanity ideas that experts always return to, from countertops and materials to fit and size.
18 bathroom vanity ideas that are as functional as they are stylish
When designing a bathroom vanity, think about the practicalities – how your vanity will work day to day and add plenty of bathroom storage – as well as its aesthetics. Striking the right balance between these two elements will make for a long-lasting, functional design. From floor-standing to floating, wall-hung to double and single vanity designs, using a stylish vanity unit can beautifully transform the look and feel of your bathroom and your day-to-day rituals.
1. Zone your vanity with wall paneling
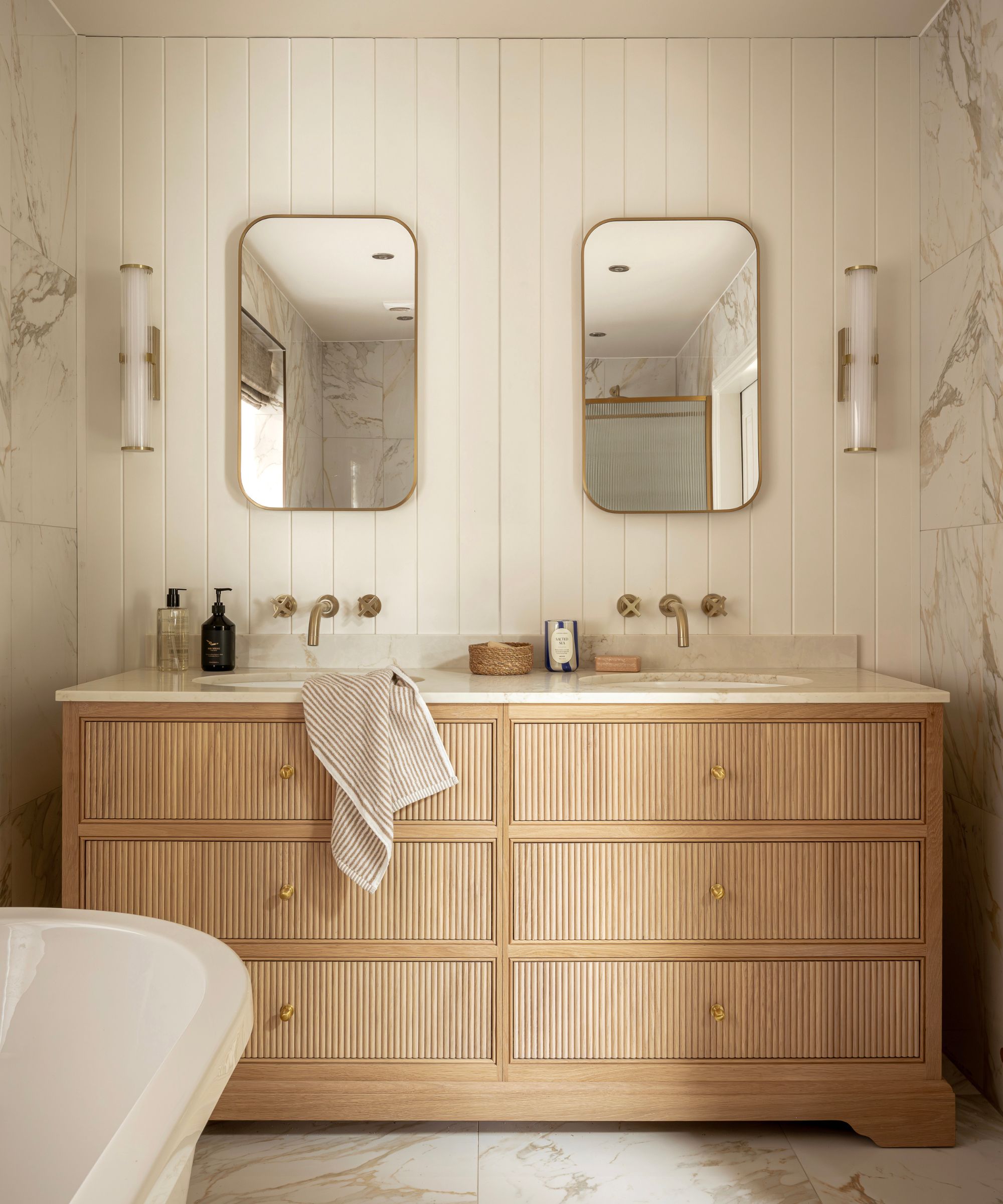
Especially in large bathrooms, zoning different areas can help to give the room structure, rather than feeling like a vast space. In this space, bathroom wall paneling has been used to zone the vanity area, creating a warmer, more inviting feel.
'We took a carefully considered approach to updating the vanity wall, aiming to create maximum impact with minimal disruption and a measured budget. The transformation centered around the introduction of a bespoke warm oak vanity unit, which softens the cool tones of the existing marble tiles and adds a sense of warmth and balance to the space,' says Chloe Will, founder of Interiors by Chloe.
'To bring further texture and interest, we designed the vanity drawers with tongue and groove paneling, a detail that not only brightens the room but also echoes the wall panelling behind as well as the characterful exposed trusses in the adjoining bedroom.'
Design expertise in your inbox – from inspiring decorating ideas and beautiful celebrity homes to practical gardening advice and shopping round-ups.
2. Mix materials to add contrast in a bathroom
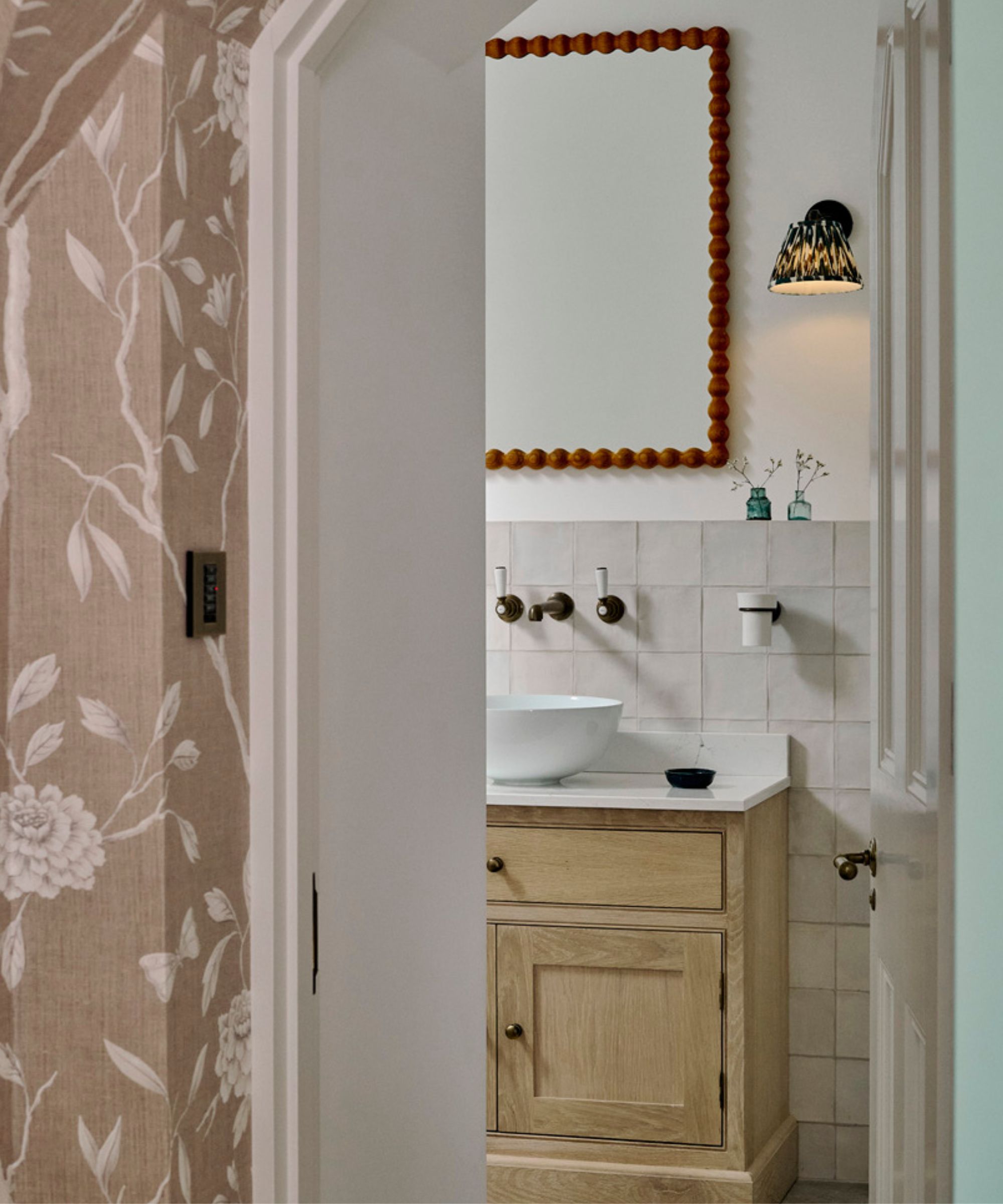
Your bathroom vanity is the perfect place to add a bit more fun to your design. You don't have the same functional restrictions that you do in a shower area, for example. And introducing a mix of materials is a great way to add interest and a sense of luxury.
'In this bathroom project, we selected a solid oak vanity with a marble top. This pairing brought together the natural warmth of timber with the freshness and refinement of marble,' says interior designer Lauren Gilberthorpe.
'Combining materials is an effective way to introduce texture and contrast in a bathroom. The oak added depth and character, while the marble helped to keep the space feeling clean and uplifting. The vanity also provided generous storage, which was key to maintaining a sense of calm by keeping everyday items neatly out of sight.'
3. Soften a bathroom with a wooden vanity
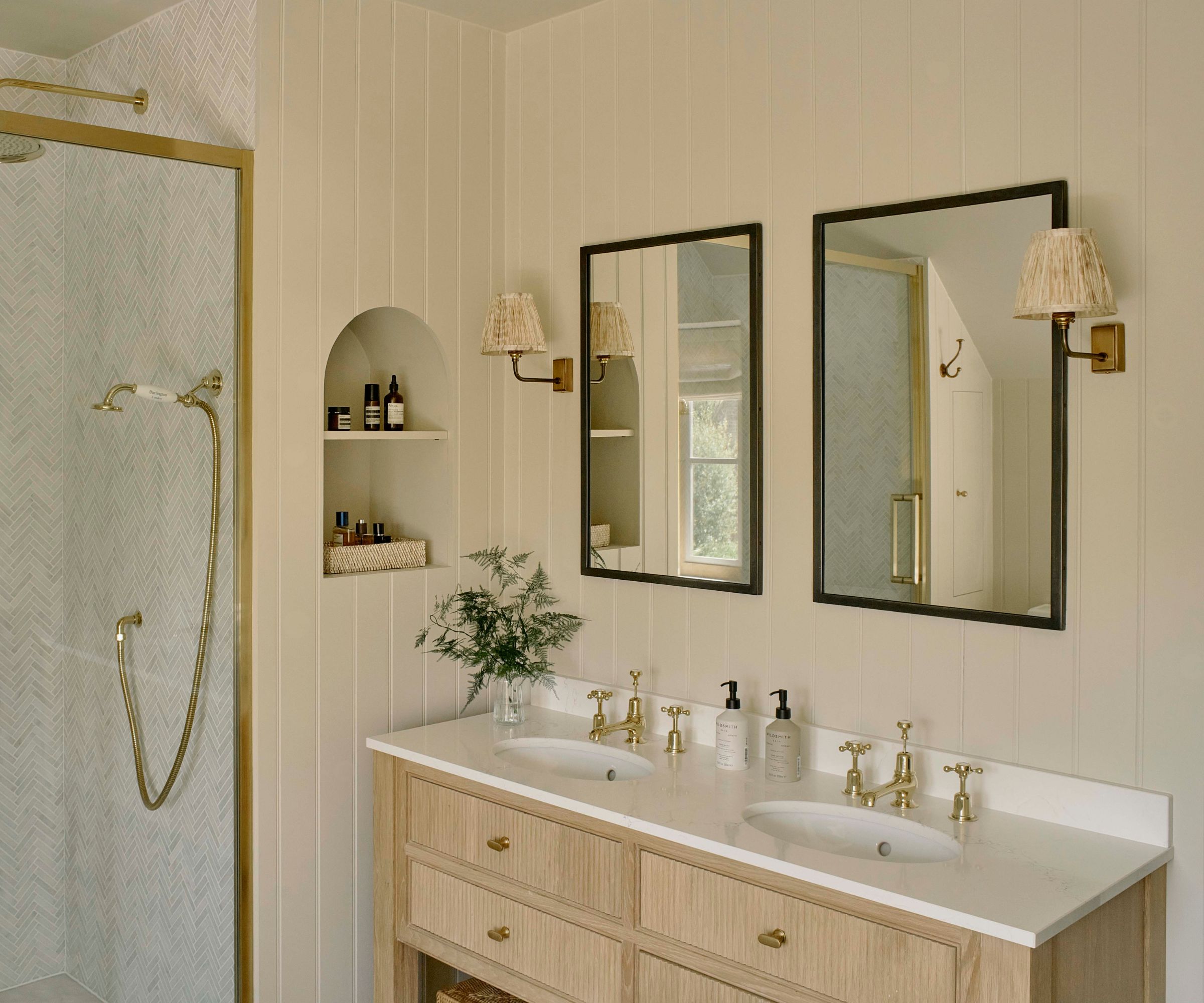
Should you use wood in a bathroom? If this space is anything to go by, the answer is yes, and a bathroom vanity is a timeless way to introduce it to your wash space. To make it more interesting, add textured profiles to the doors as seen in Lauren's project.
'In this bathroom, we designed an oak vanity with fluted detailing on the doors. This subtle texture added softness to the space and introduced a handcrafted feel,' explains Lauren. 'Thoughtful details such as door profiles and carefully considered hardware can completely transform a room. These smaller elements often become quiet focal points and contribute significantly to the overall design,' she adds.
4. Go for a custom-made vanity that perfectly suits you
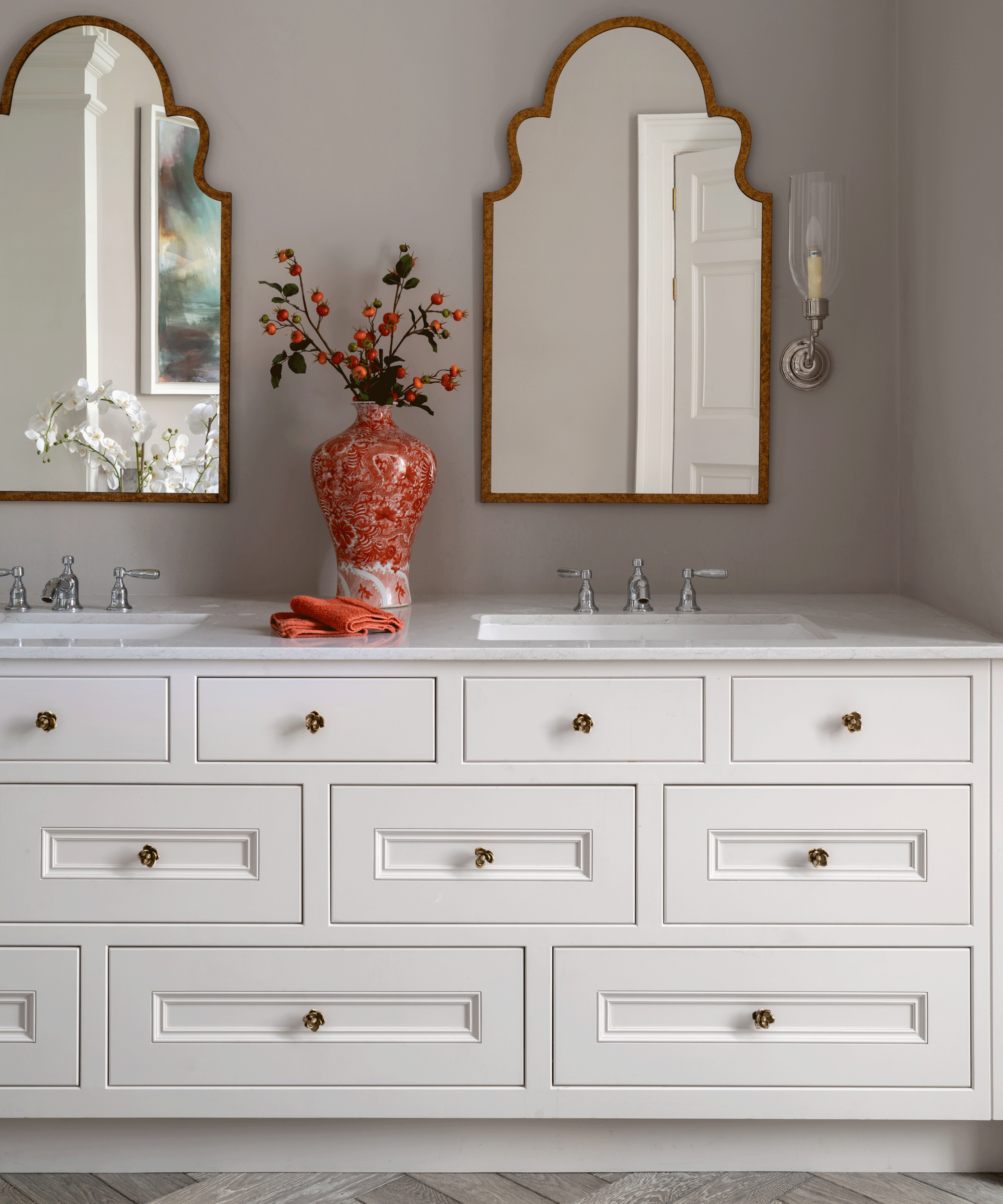
There’s no excuse for disorder in the bathroom with custom-made bathroom vanity ideas. With this approach, you can ensure your vanity not only perfectly fits the space, but also caters precisely to your needs.
‘This bespoke vanity is an organizational dream. We ensured specific places for everything the owners use, with drawers configured to accommodate specific product dimensions,’ says Jo Aynsley, head of interior design at Jeffreys Interiors.
'Practically speaking, fitted furniture is low maintenance as there are no dust traps and it offers a range of small bathroom storage ideas in the available space, too.’
5. Get your bathroom vanity height right
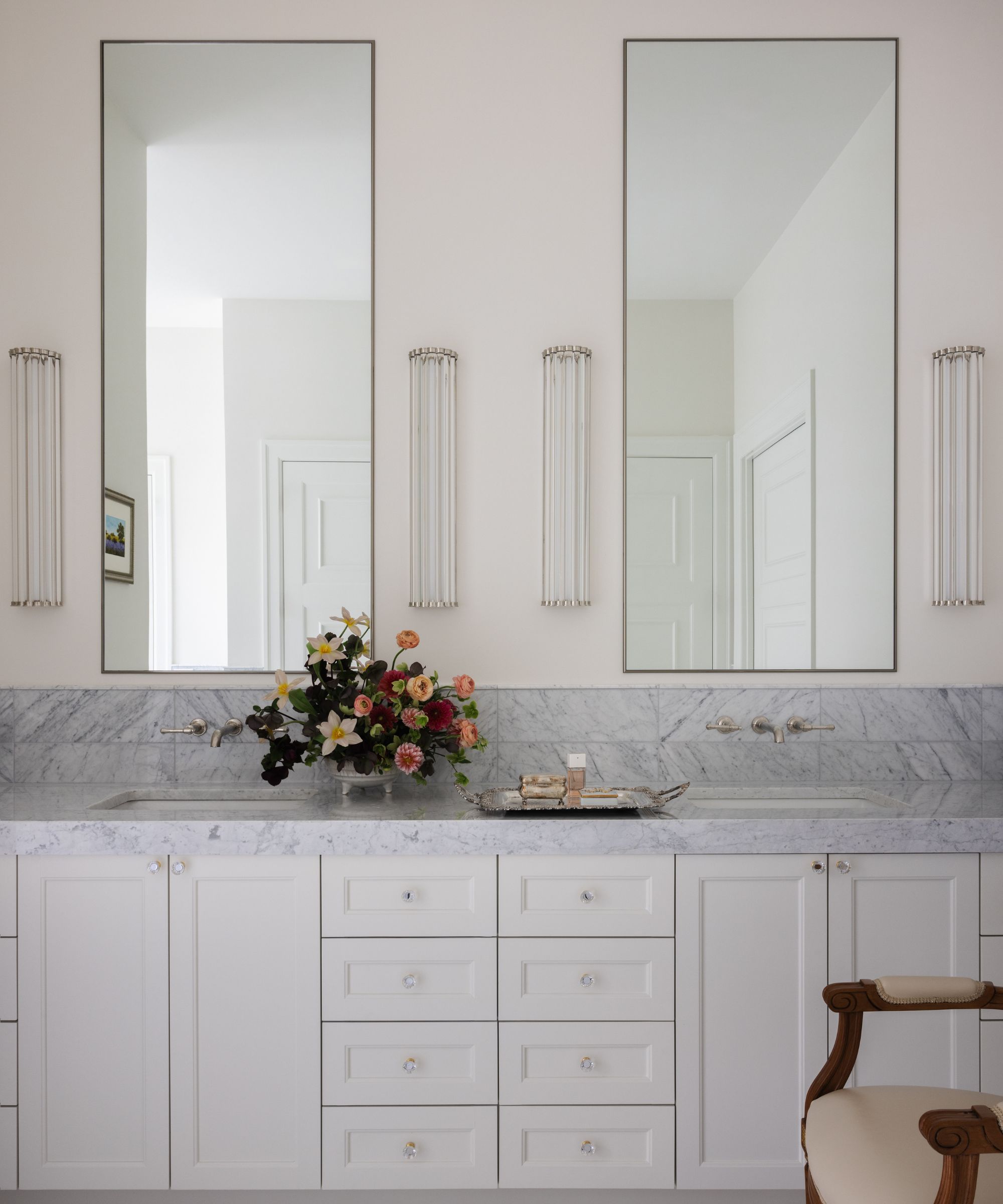
The question of how high a bathroom vanity should be depends on your space and lifestyle. Every bathroom is different, so it's important to design a vanity that fits the dimensions of your room. For example, if you have tall ceilings, consider the proportions and how you can tailor your design to feel in keeping with them.
The standard height for a bathroom vanity is 36 inches, but that's not the only option. In powder rooms, the rule is to go slightly smaller at 30 inches, and you can find off-the-shelf designs that are 34 inches. You can of course go bespoke if you want something that's the perfect height for you and your space.
'This primary bathroom vanity is unique because it was designed to address the needs of taller homeowners. We custom-built it at 39” paired with 12-foot ceilings and super tall mirrors to make the space feel both luxurious and functional,' explains interior designer Bambi A'Lynn Bratton.
This approach prevents the room from feeling too open and cold, and gives a sense of grandeur rather than empty, forgotten space above eye level.
6. Add a sense of luxury with a vanity island
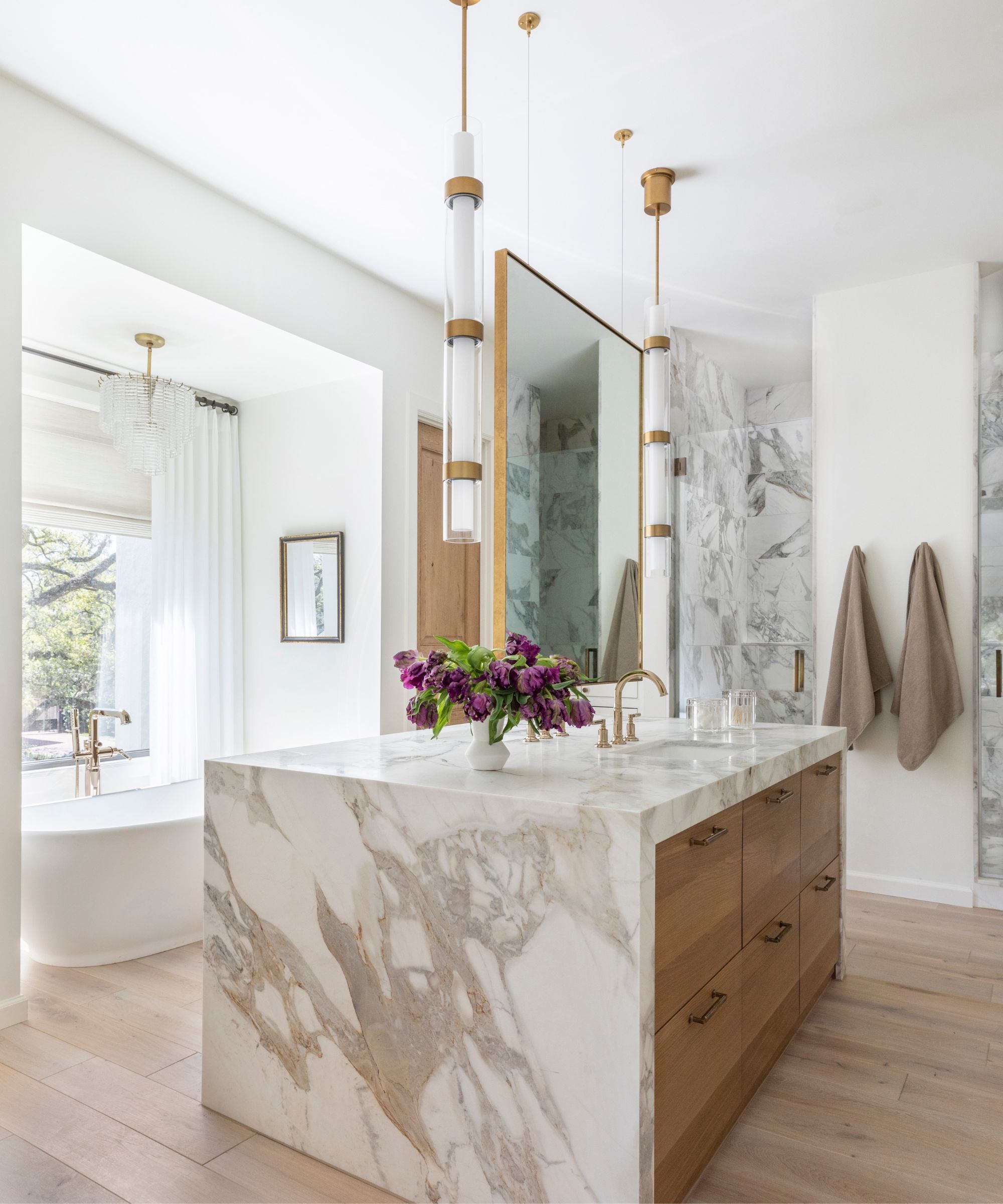
Kitchen islands have become commonplace in designs, but what about bathroom islands? They are a luxurious addition, and the perfect place to locate a vanity if you lack usable wall space.
In this bathroom by Marie Flanigan, a vanity island sits at the center of the room, becoming the ultimate getting-ready spot while also dividing this large room into a bathing area and a shower space. Marble waterfall countertops and a luxe finish, while ceiling-mounted mirrors and lighting add a sculptural finish.
7. Upcycle vintage furniture into a vanity
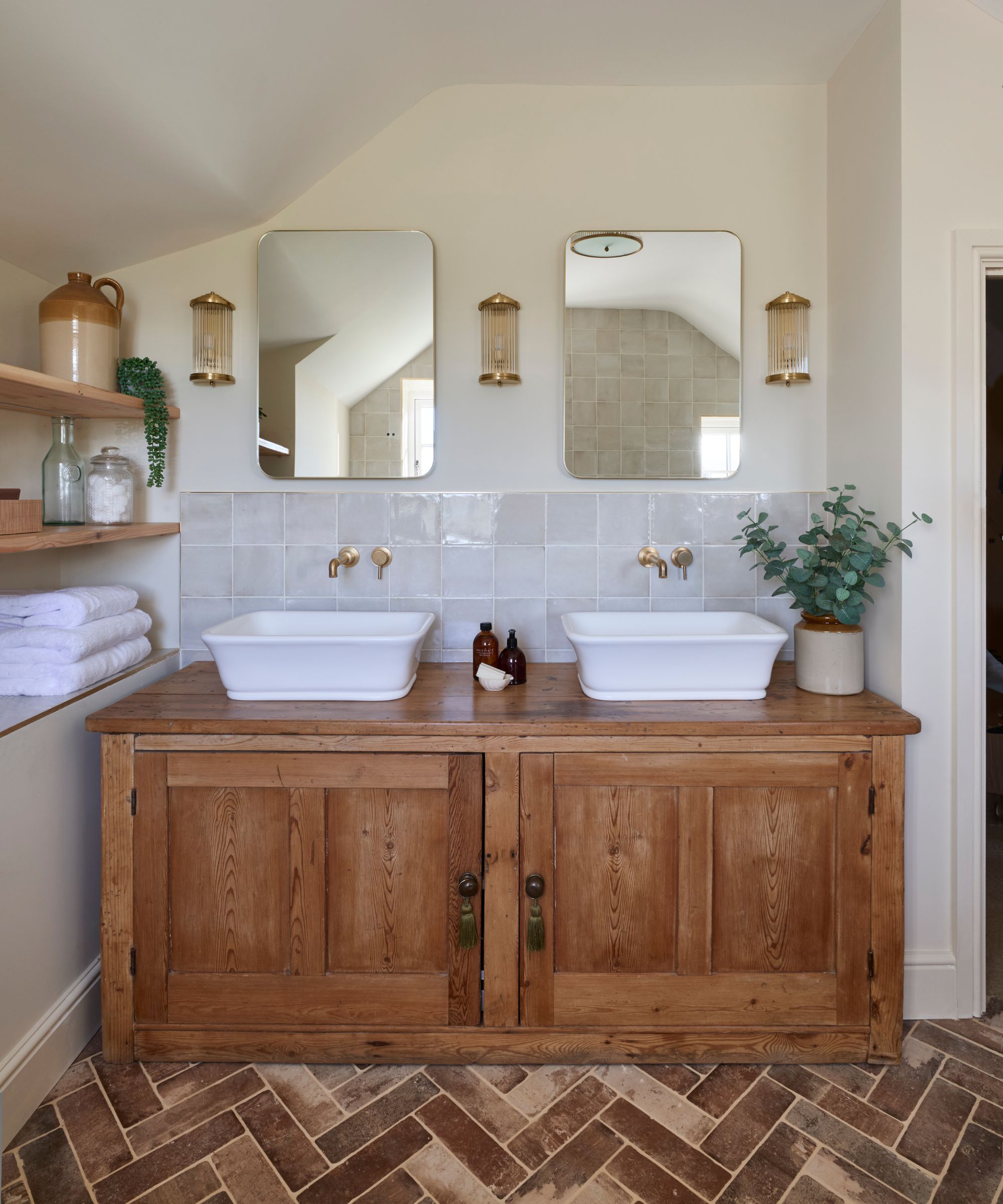
Vintage bathroom ideas have plenty to offer for a characterful space, but one of the best ways to introduce something old to your space is to repurpose old furniture into a bathroom vanity. For this, you need to look out for pieces that are the right height and can have a sink and plumbing added – vintage dressers can be perfect for this.
'In this space, an old wooden sideboard has been repurposed as a vanity unit, providing generous storage and a natural warmth that sits well in a home setting, which is a cottage,' says Keeley Sutcliffe, design manager at BC Designs. 'The visible grain and aged finish add interest without dominating the scheme, and the freestanding format works neatly under the eaves.'
8. Mix design styles for an eye-catching vanity area
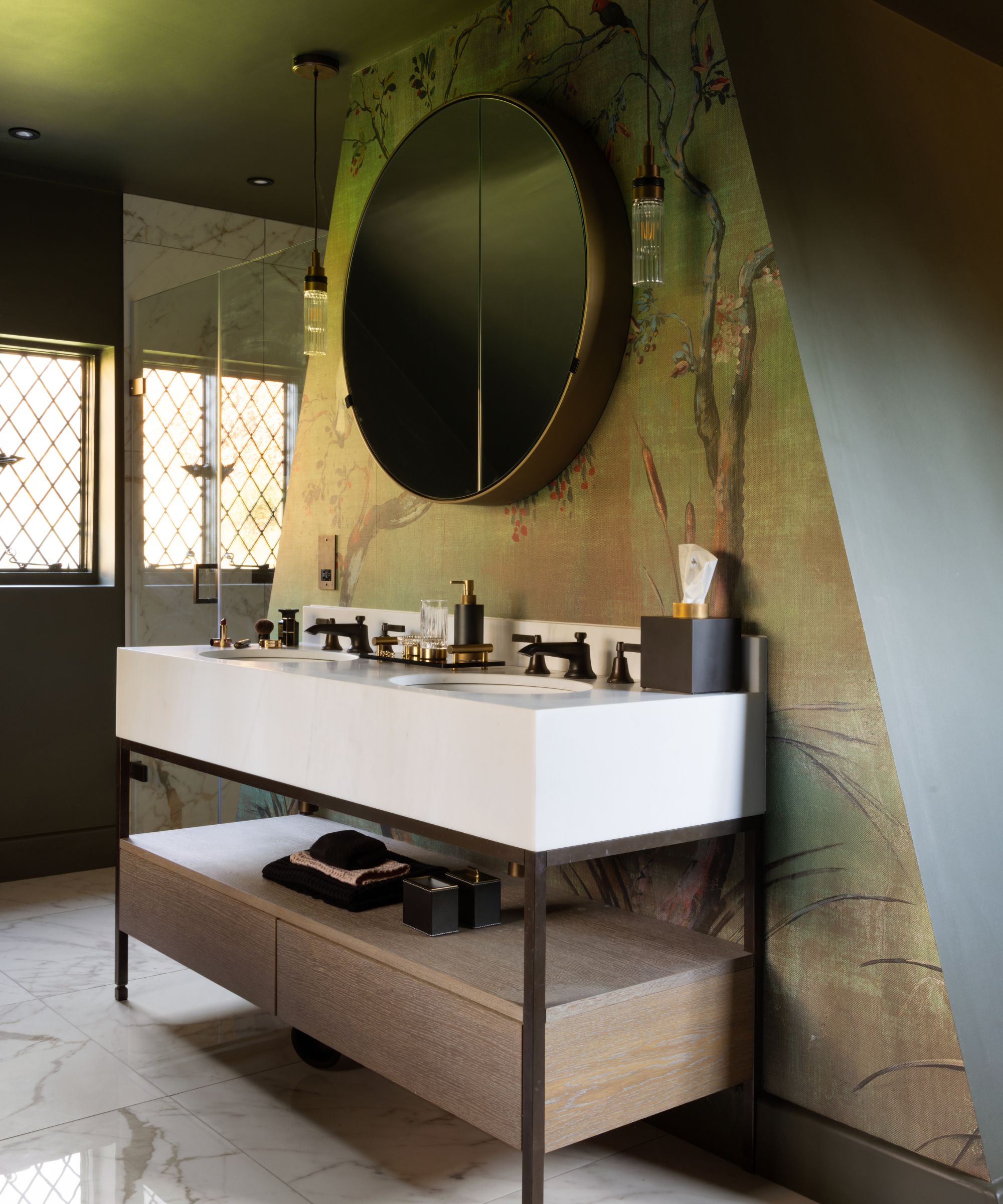
No room has to be restricted to one design aesthetic. In fact, mixing different styles and eras is a great way to create a stylish and unique design. In this bathroom, a more modern vanity has been paired with a vintage-inspired wallpaper to create on trend, yet timelessly transitional bathroom.
'The bathroom vanity had to feel refined and modern, but without encroaching on the flow of the room. We chose a streamlined, almost sculptural basin that sits lightly on a slender bronze frame, so although it spans a generous width, it doesn’t feel bulky,' explains Louise Ashdown, head of design at West One Bathrooms.
'That clean-lined silhouette plays beautifully against the richness of the wallpaper and the irregularities of the period architecture - the sloped ceiling, the original leaded window. It doesn’t try to mimic the traditional detailing; instead, it offsets it. That push and pull between old and new is what brings the space to life.'
9. Two bathroom vanities can be better than one
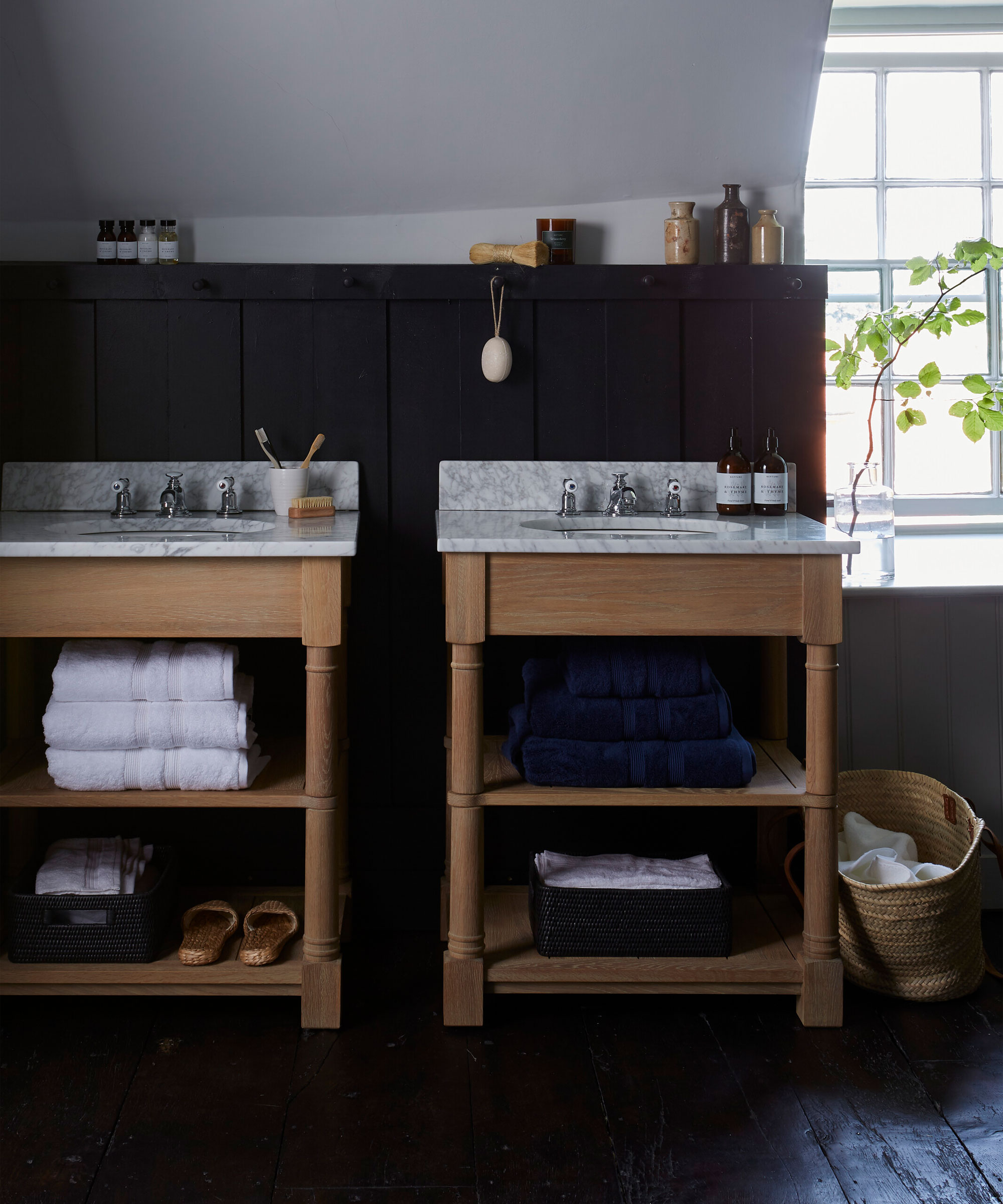
Great for master bathroom ideas, using two single vanity units can make a bathroom feel more organized, spacious, and distinguished. It can also lead to more creative freedom when decorating and styling the unit, making it completely your own.
In this bathroom, the two single vanities are positioned close together to establish a vanity zone in the bathroom; however, by using two separate units, it makes the area feel more spacious, ideal for when there is more than one person occupying the bathroom.
10. Create a hotel feel with a totally symmetrical bathroom vanity
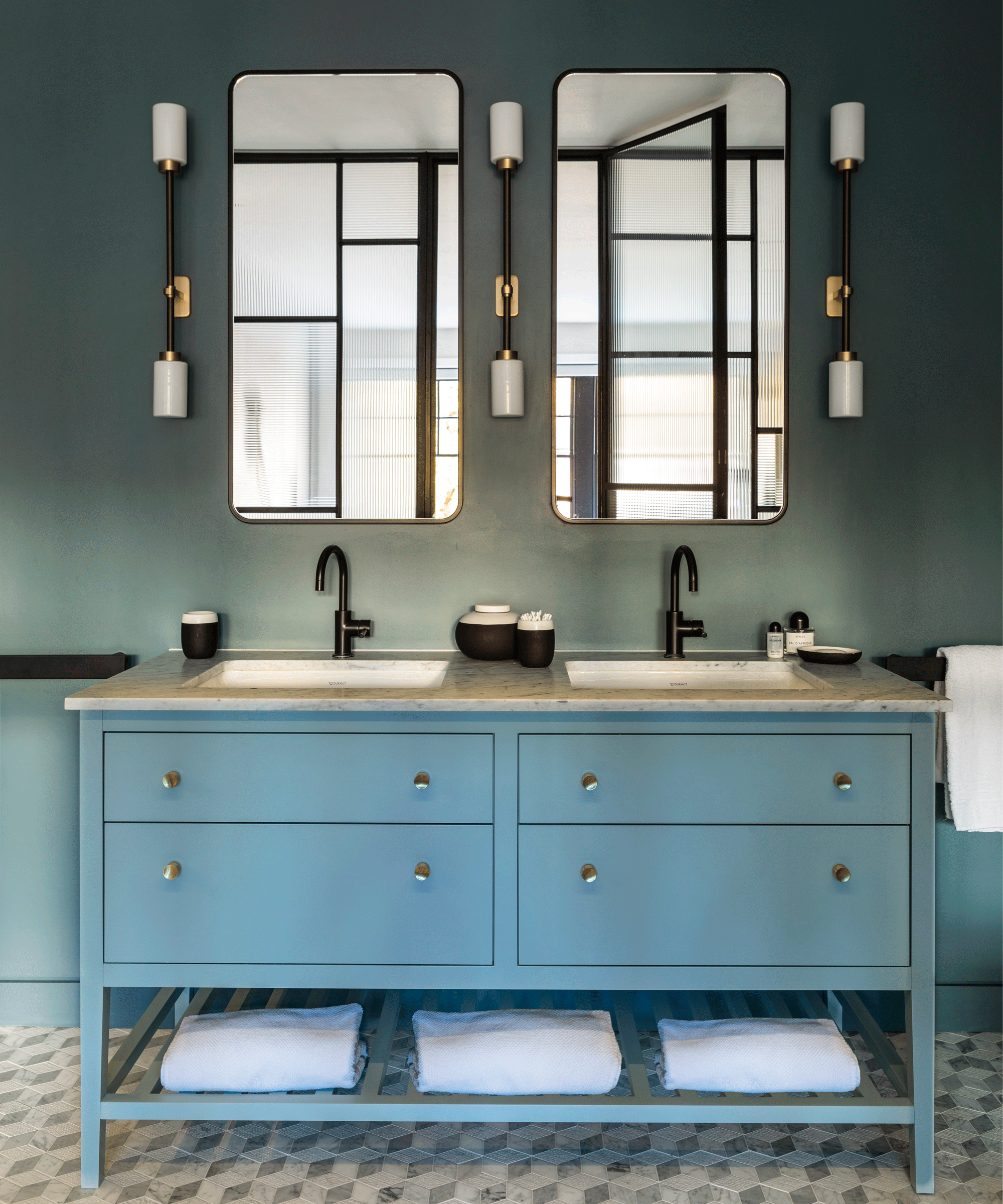
In most bathrooms, the vanity is the first feature you see, especially if it sits at the center of the room. So, to ensure your vanity feels aesthetically pleasing, think about embracing symmetrical design with your accessories.
'A symmetrically designed bathroom vanity unit helps create a calming sense of balance. Take the symmetry up a level with perfectly spaced mirrors and wall-mounted bathroom lighting ideas, as shown above,' says Irene Gunter, director at Gunter & Co.
'This approach helps zone the unit, giving each user their own clearly defined wash-space. We like to allow at least 5 inches between basins to provide sufficient elbow room for two to use comfortably.'
11. Opt for a floating bathroom vanity in small spaces
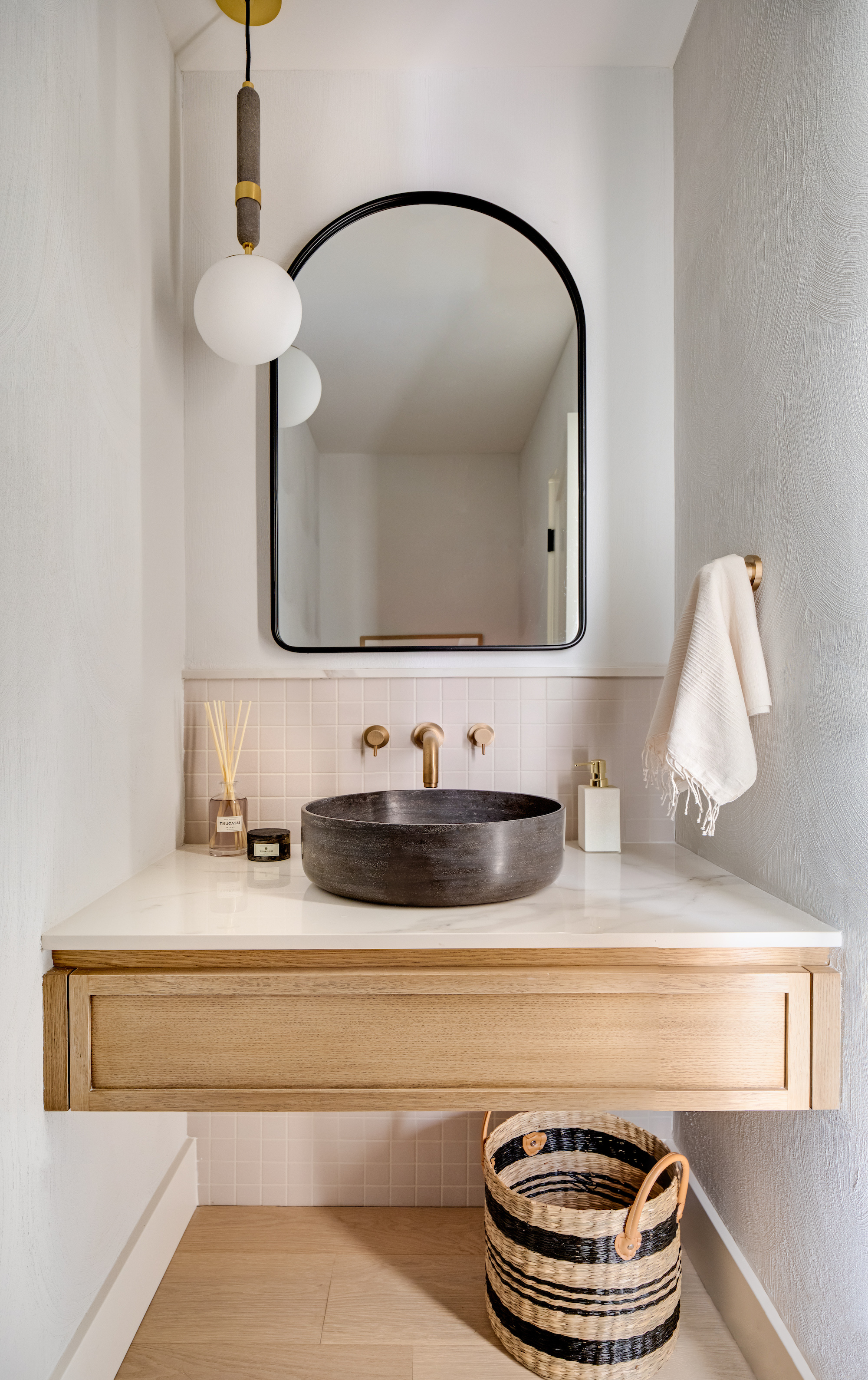
If you’re trying to figure out the perfect bathroom vanity ideas for a small bathroom design, then a wall-hanging unit is the ideal piece. Creating the illusion of more space, this style exposes the flooring beneath, emphasizes the footprint of the room while also showing off even more of your elegant bathroom flooring.
'A floating vanity creates the illusion of more space when the floor is exposed –especially if combined with hidden pipes and a wall-mounted faucet. What's possible with a vanity depends on existing plumbing and whether the pipes are being floor-mounted or wall-mounted. It’s important to discuss with your plumber what's possible first and then source a vanity that fits your design vision,' said Jameelah Davis and Ebonee Clark, co-founders of Lauren Wesley Designs.
12. Maximize awkward spaces by installing a fitted vanity
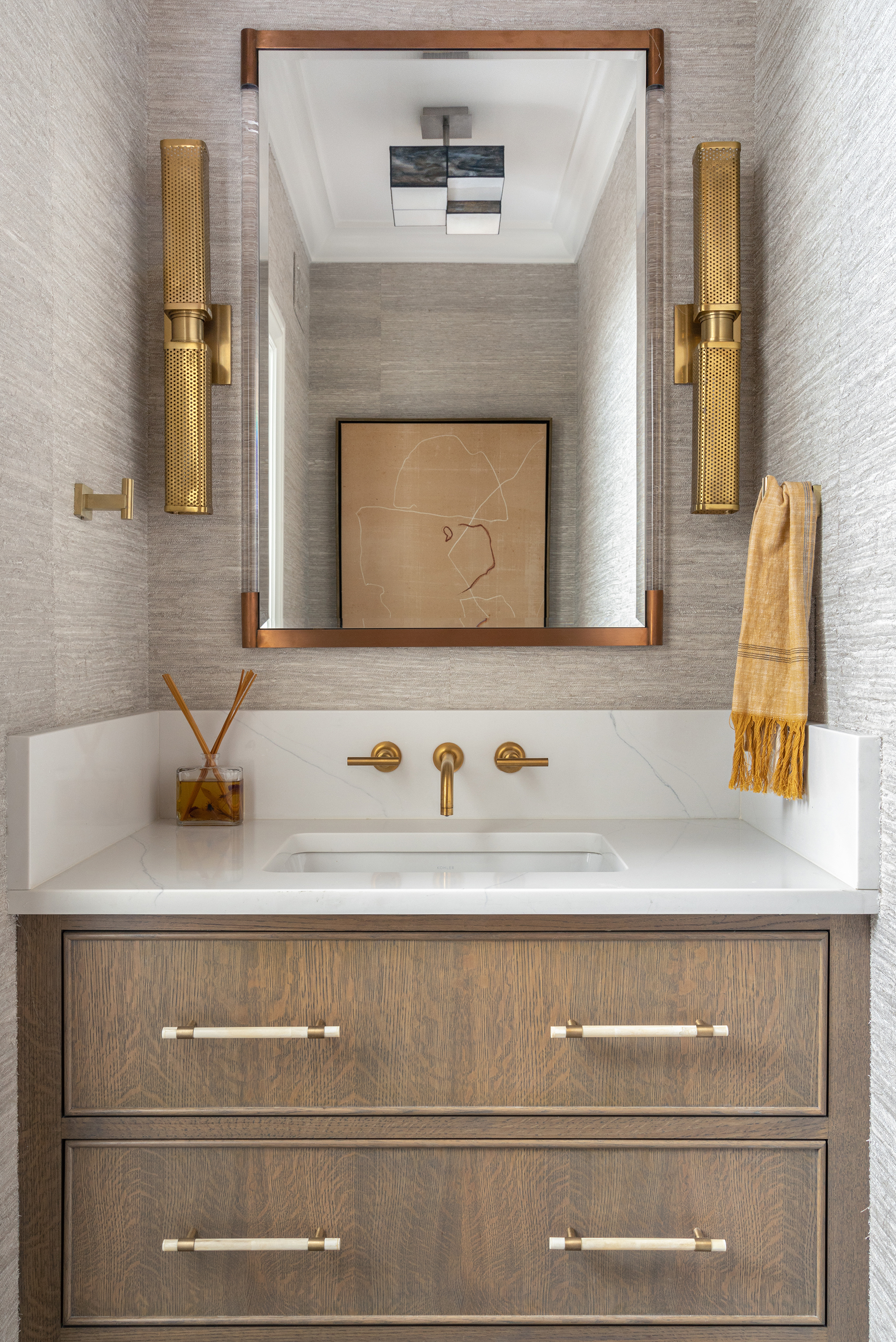
Bathrooms are traditionally the smallest room of the house and, as such, you have to make the most of the available space. An awkward nook can lend itself perfectly to a built-in vanity, creating a mini-zone within a bathroom and putting dead space to good use.
Here, a small corner of the bathroom has been utilized to house a fitted vanity complete with a marble countertop and upstand. It has been paired with statement wall lights and a mirror to create a compact space.
13. Take your bathroom vanity wall to wall
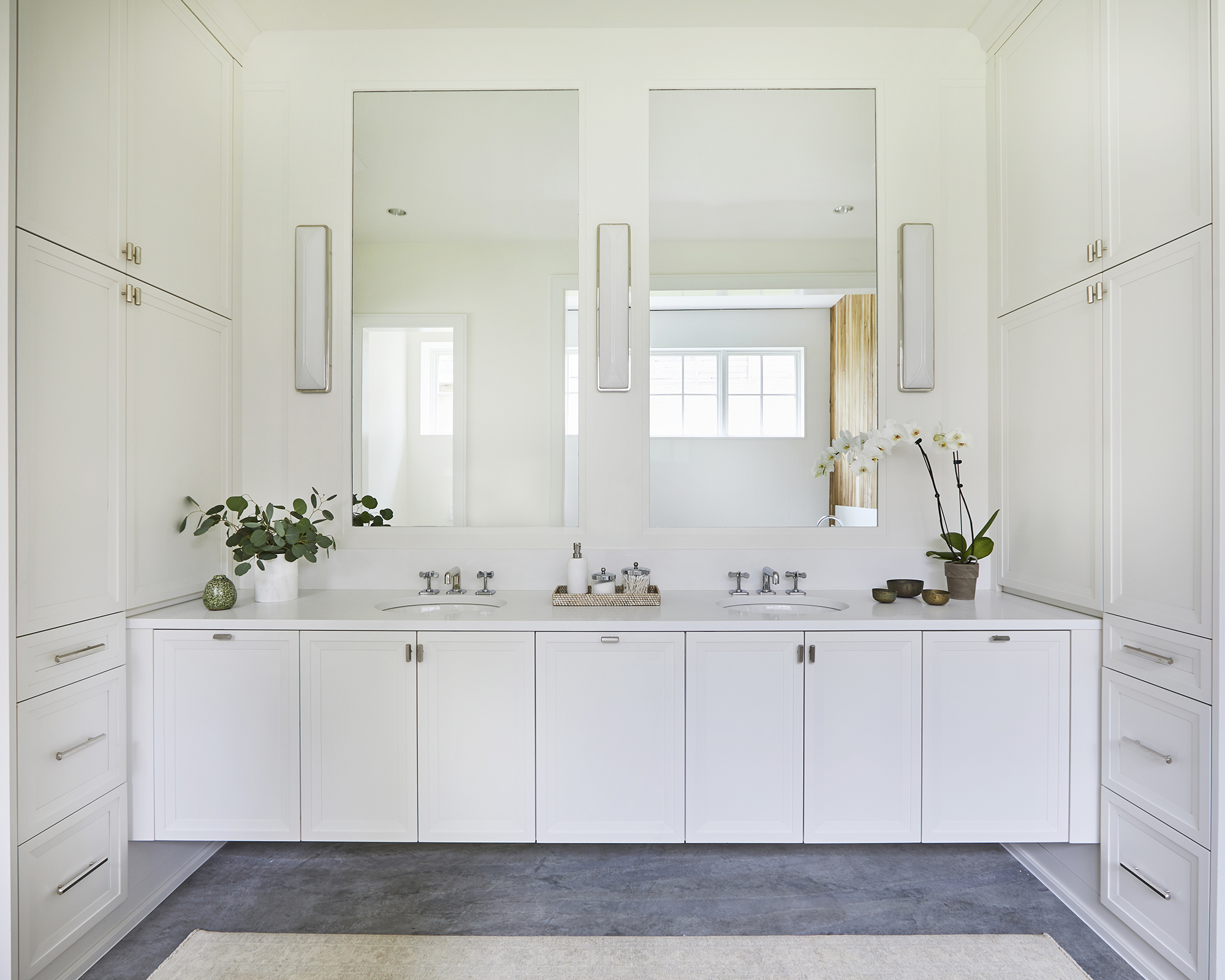
Having a vanity floating in the middle of an open bathroom wall can sometimes look unbalanced, and leaves awkward spaces on either side that could be put to better use. Instead, take your vanity wall to wall, creating a sleek space that really maximizes storage.
'You have to maximize every inch of space you have in the bathroom,' says designer Mel Bean, who designed the bathroom above. 'Adding mirrors and vertical sconces creates the illusion of more space. Built-in cabinetry and a multi-drawered vanity add function as well as sleek design so you can keep the counters free of clutter.'
14. Choose a bathroom vanity that doesn't look like a bathroom vanity
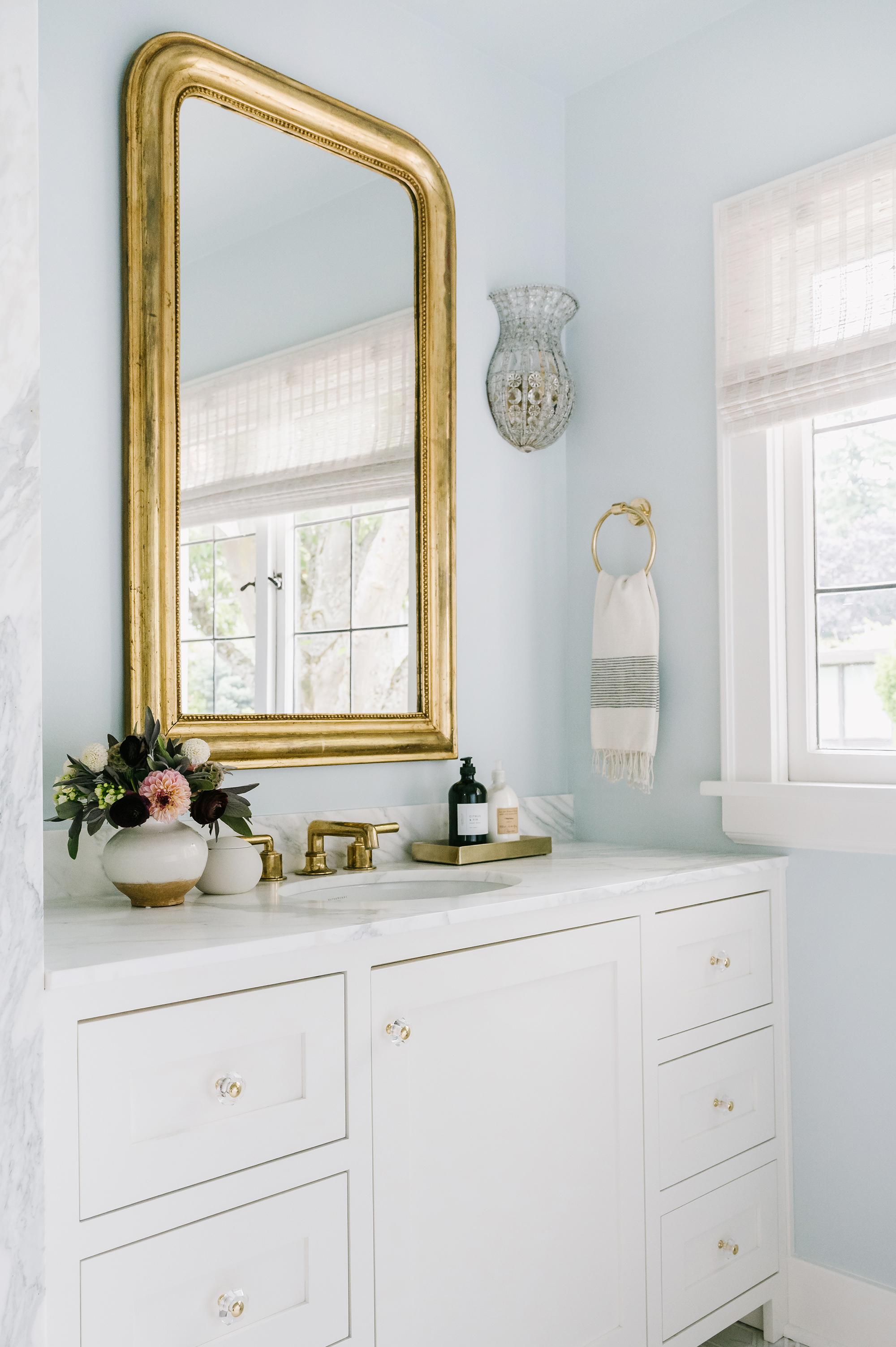
We are seeing a huge trend for bathroom vanities that look more like a chic dresser. They are an ideal design if you want your space to feel more elegant. ‘A great way to refresh a tired bathroom is to opt for a vanity that looks like furniture, such as this dresser-inspired vanity,’ says interior designer Kristina Phillips.
'Opt for a design that extends to the side wall to ensure the maximum amount of usable counter space. Adding a mirror wall with sconces mounted above the vanity ensures plenty of reflected light.'
15. Add a curtain instead of a vanity door for cottage charm
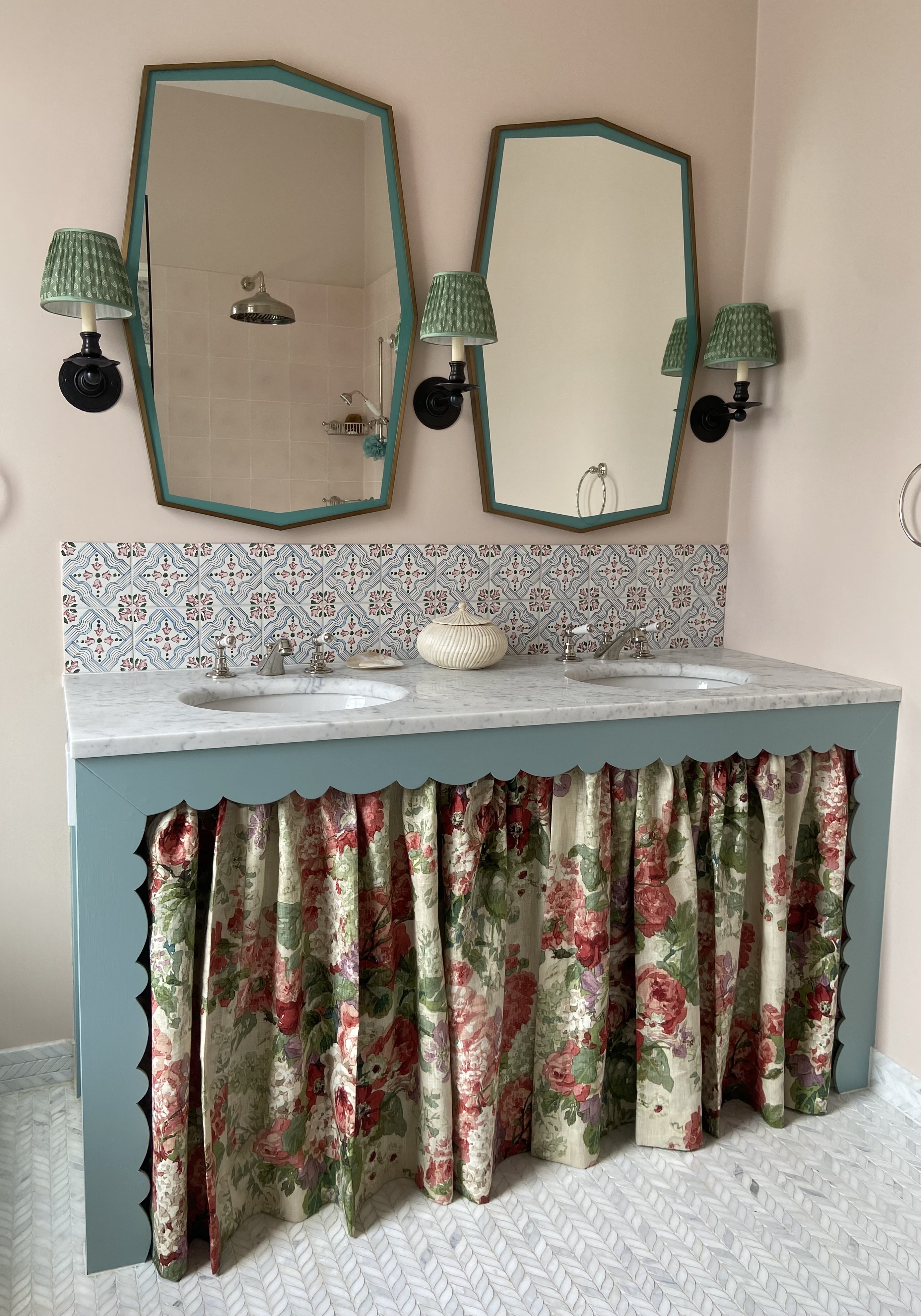
While it's no new idea, replacing cabinet doors with curtains has made a huge comeback in the last few years. We have seen it with kitchen cabinets, and now it's moved into bathroom vanities. It's a lovely way to add some pattern, color, and softness into this hardworking, practical space.
‘All the hard surfaces of a bathroom can create quite a clinical feel, so we like to bring in fabric and color where we can to add softness and warmth,’ says interior designer Sarah Vanrenen. ‘Here, a pretty chintz curtain hangs from a scalloped frame, concealing plenty of bathroom storage.’
16. Add elegance with bathroom vanity lighting
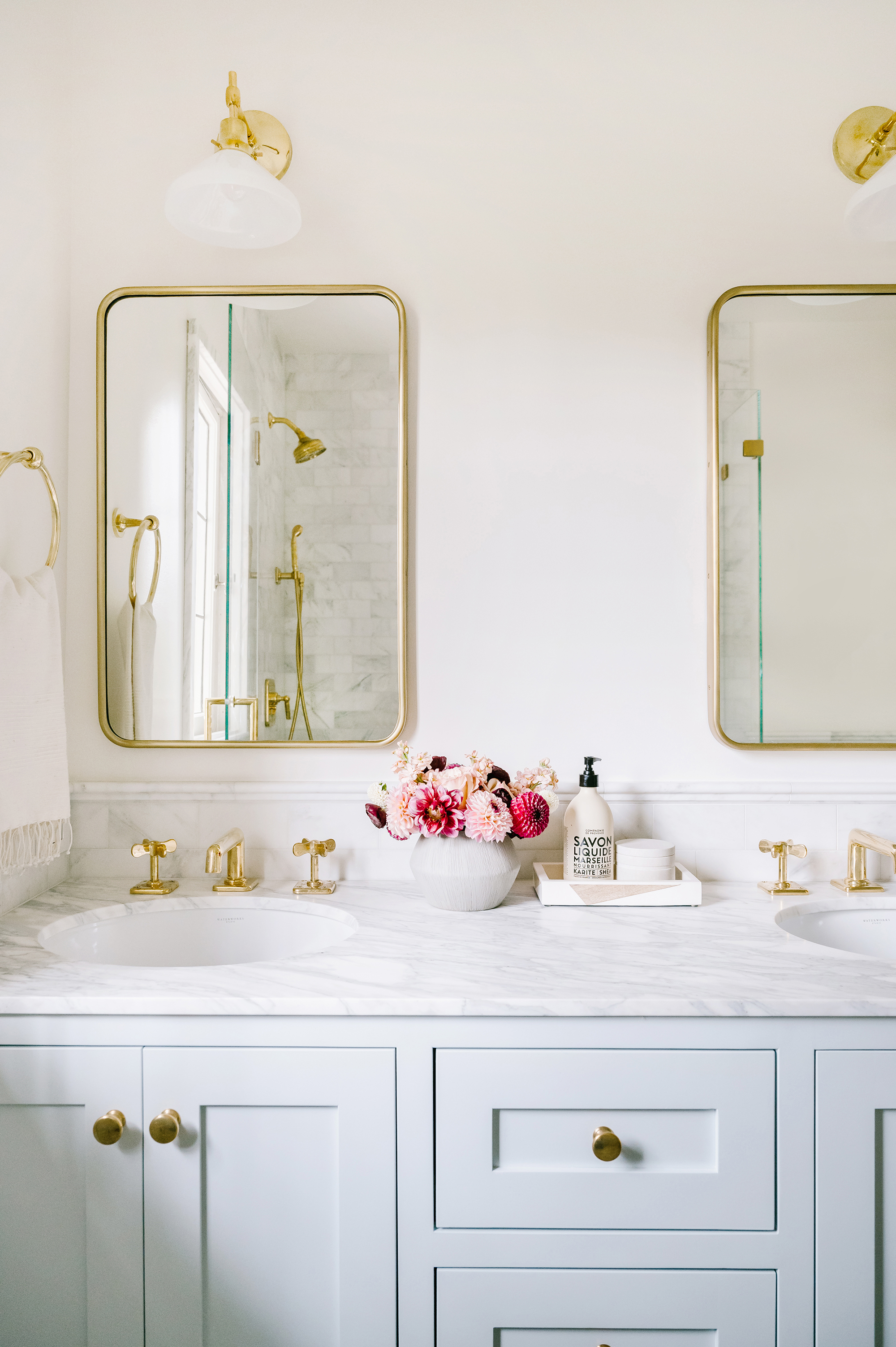
In order for your vanity unit to be well-lit and functional for use at all times of day, planning in lighting designs beside or above your vanity mirrors is essential. With so many beautiful bathroom lighting ideas to choose from, why not make a statement with your vanity lighting. This is your chance to add something really beautiful into a very practical room.
These traditionally inspired gold and glass wall lights create an eye-catching focal point in the room. Positioned above the mirror helps to maximize the illumination provided by the lights – a great option for bathroom lighting ideas over mirrors.
17. Use your bathroom vanity to add a pop of color
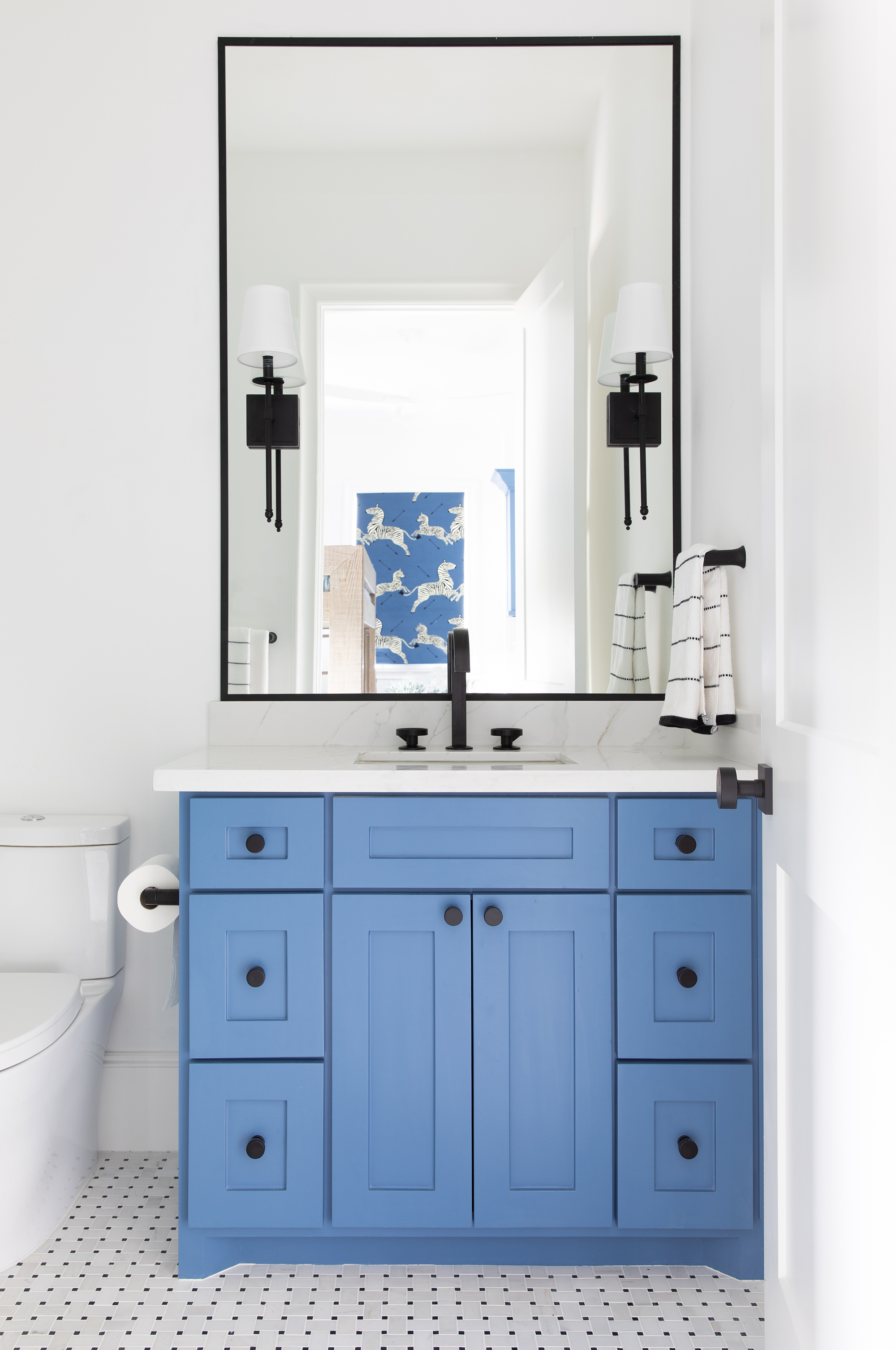
If you have a minimalist bathroom decorated in a monochrome scheme, then your vanity offers the perfect opportunity to add a pop of color and create a clear focal point.
The beautiful cornflower blue vanity has a symmetrical design that suits the clean lines of the room while also bringing color and character to the space. The vanity is accentuated with black brassware which ties the new piece in with the existing taps, door knob, and light fixtures.
What bathroom vanities are in style?
Wooden bathroom vanities are really having a moment in 2025, adding warmth and texture to schemes. It's also a timeless choice – this natural material works in plenty of design styles and truly never dates. It's a material that pairs so well with a marble countertop and gold hardware – a look that's really dominating in bathroom trends right now.
It's also very 2025 to use a piece of furniture that wasn't designed to be a bathroom vanity as a bathroom vanity. Vintage furniture like dressers and drawers can be adapted to become characterful bathroom pieces.
What can I use instead of a bathroom vanity?
There are plenty of items you can use as a bathroom vanity: ideas include upcycled barrels; antique wash stands, or second-hand tables or dressers. The key rules are that it needs to be the right height for you to comfortably wash your hands and face, and that it isn't too bulky that it dominates your space. And of course, have the room to comfortably house sink and the ability to cut into the back (or remove it) to allow for plumbing.
How can I make my bathroom vanity look better?
You can make your bathroom vanity look better with a lick of paint. Start by sanding the vanity back and then learn how to paint wood furniture to ensure your vanity has a professional finish. Be sure to opt for a hardwearing paint that can withstand the moisture of the bathroom.
Swapping out your hardware is another effective way to elevate your bathroom vanity more affordably. Handles and faucets have a big impact, so opt for something like brass for timeless appeal. Your bathroom vanity mirror also adds a lot to the overall finish, so choose a design that complements the rest of your scheme.
Also, consider your bathroom countertop decor. Swapping out basic plastic soap bottles for more elevated disposable ones will instantly make your sink look more expensive, as will adding trays to store things on, giving them a sense of permanence.
Designing a bathroom vanity is all about getting the right balance of style and function. Decide whether a built-in or freestanding cabinet is better suited to your space, and from there, you can have fun with the more decorative details, like the accessories and the best color for your vanity.

I’ve worked in the interiors magazine industry for the past five years and joined Homes & Gardens at the beginning of 2024 as the Kitchens & Bathrooms editor. While I love every part of interior design, kitchens and bathrooms are some of the most exciting to design, conceptualize, and write about. There are so many trends, materials, colors, and playful decor elements to explore and experiment with.
