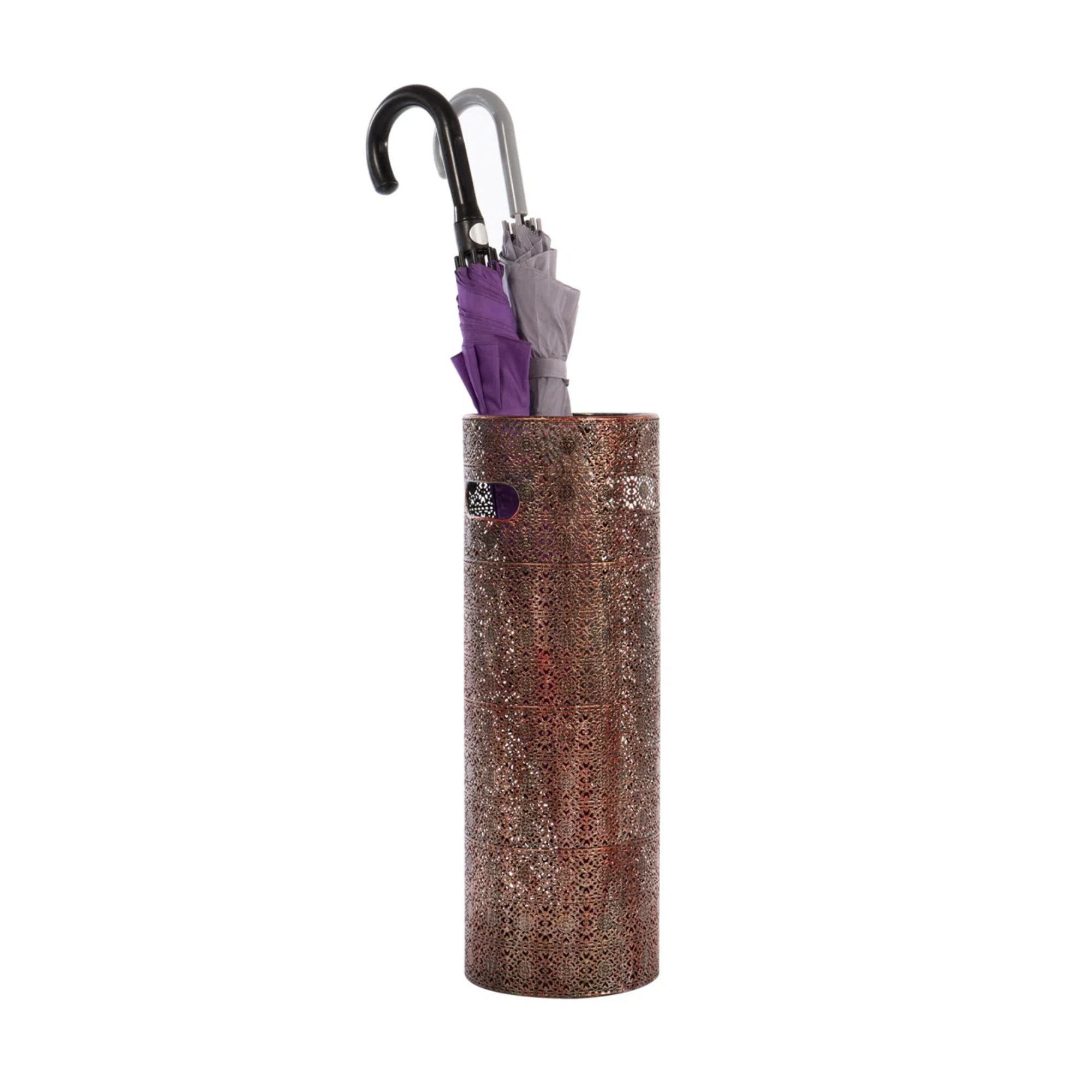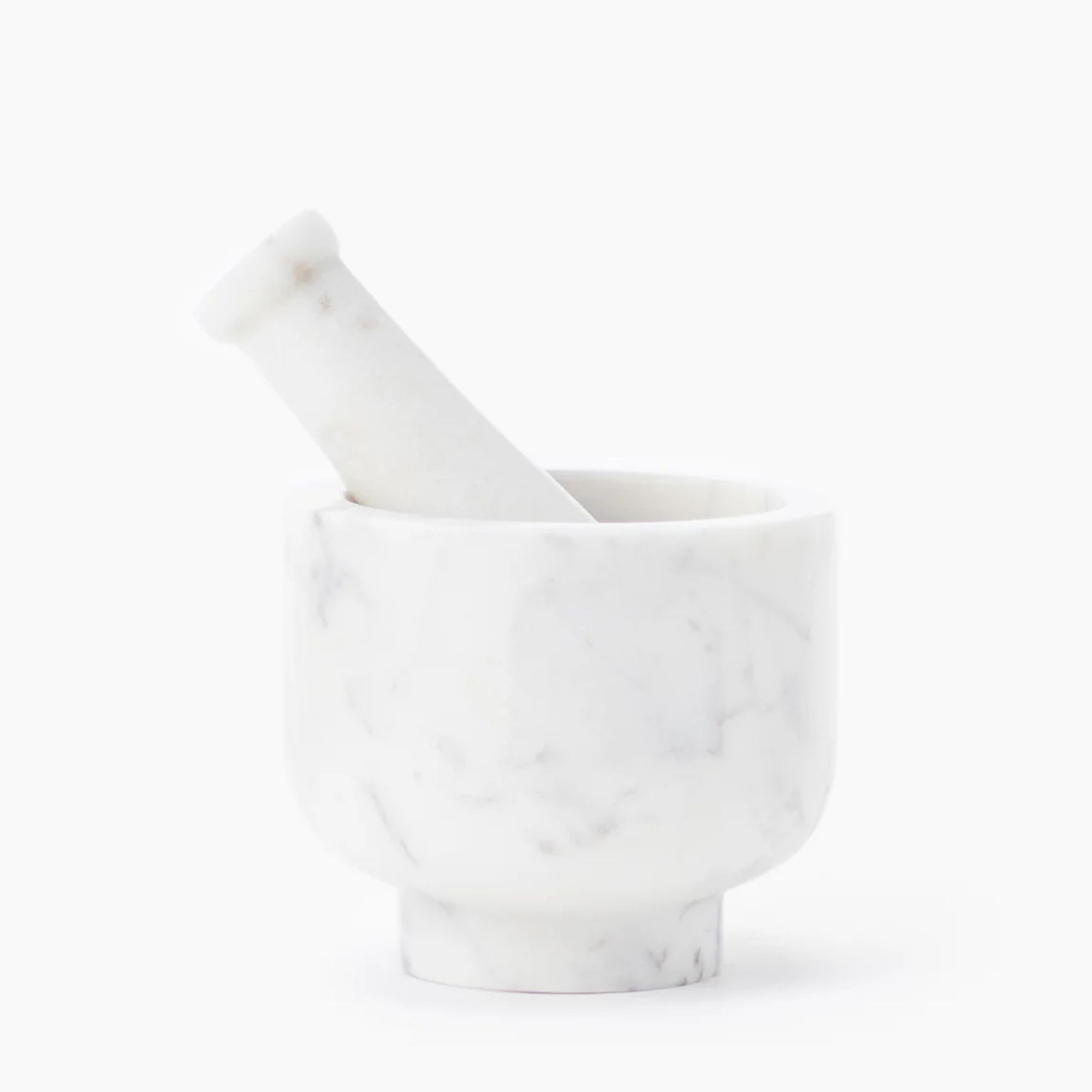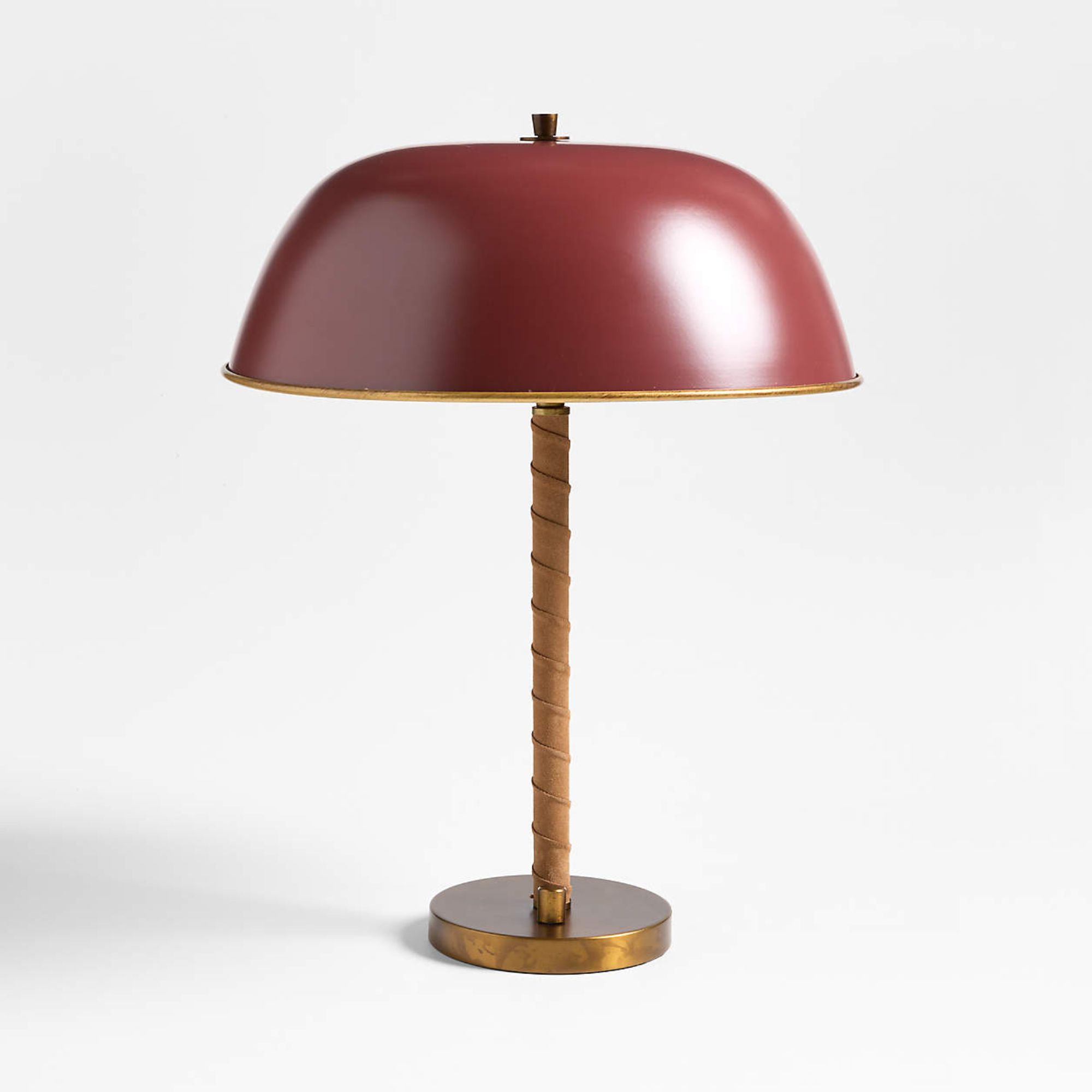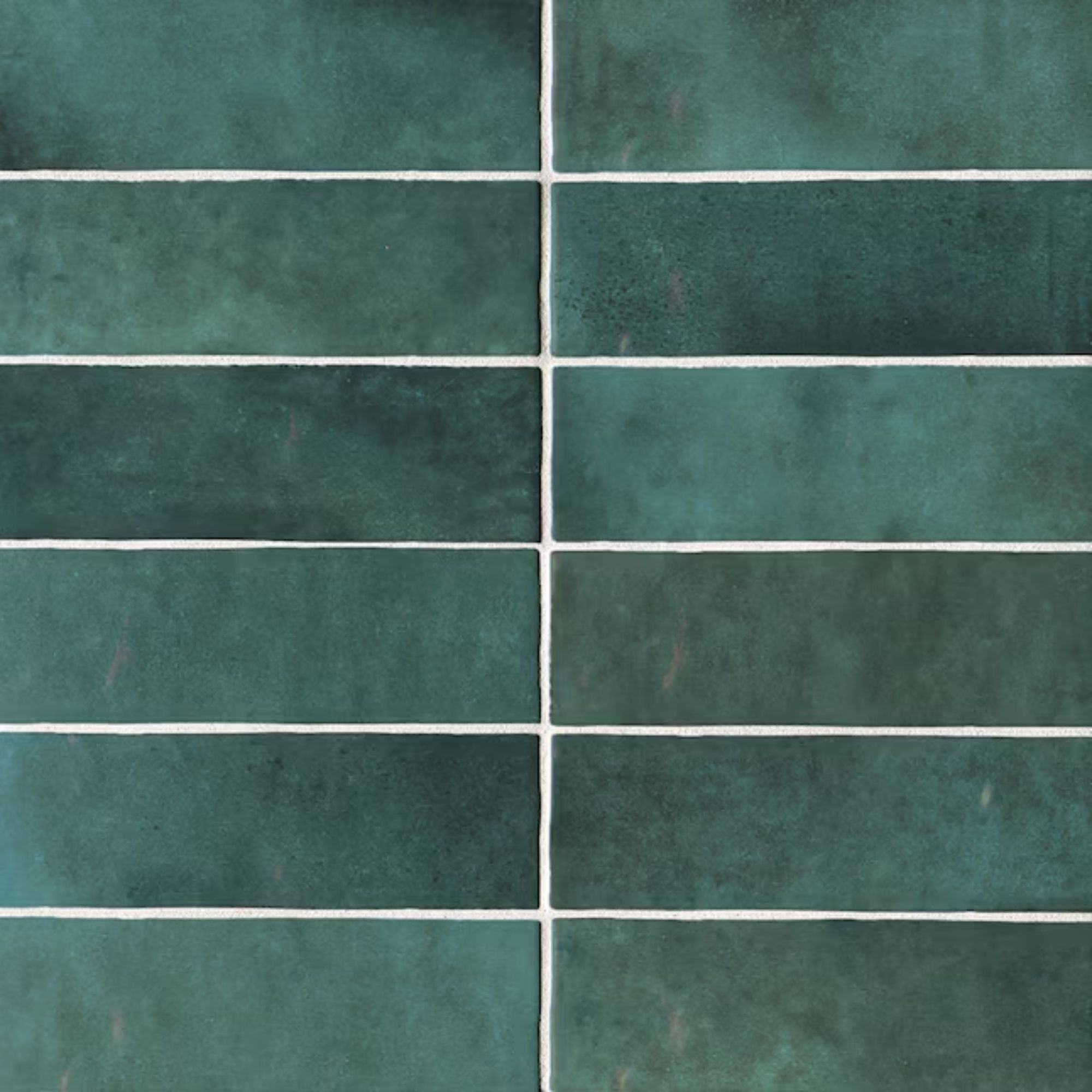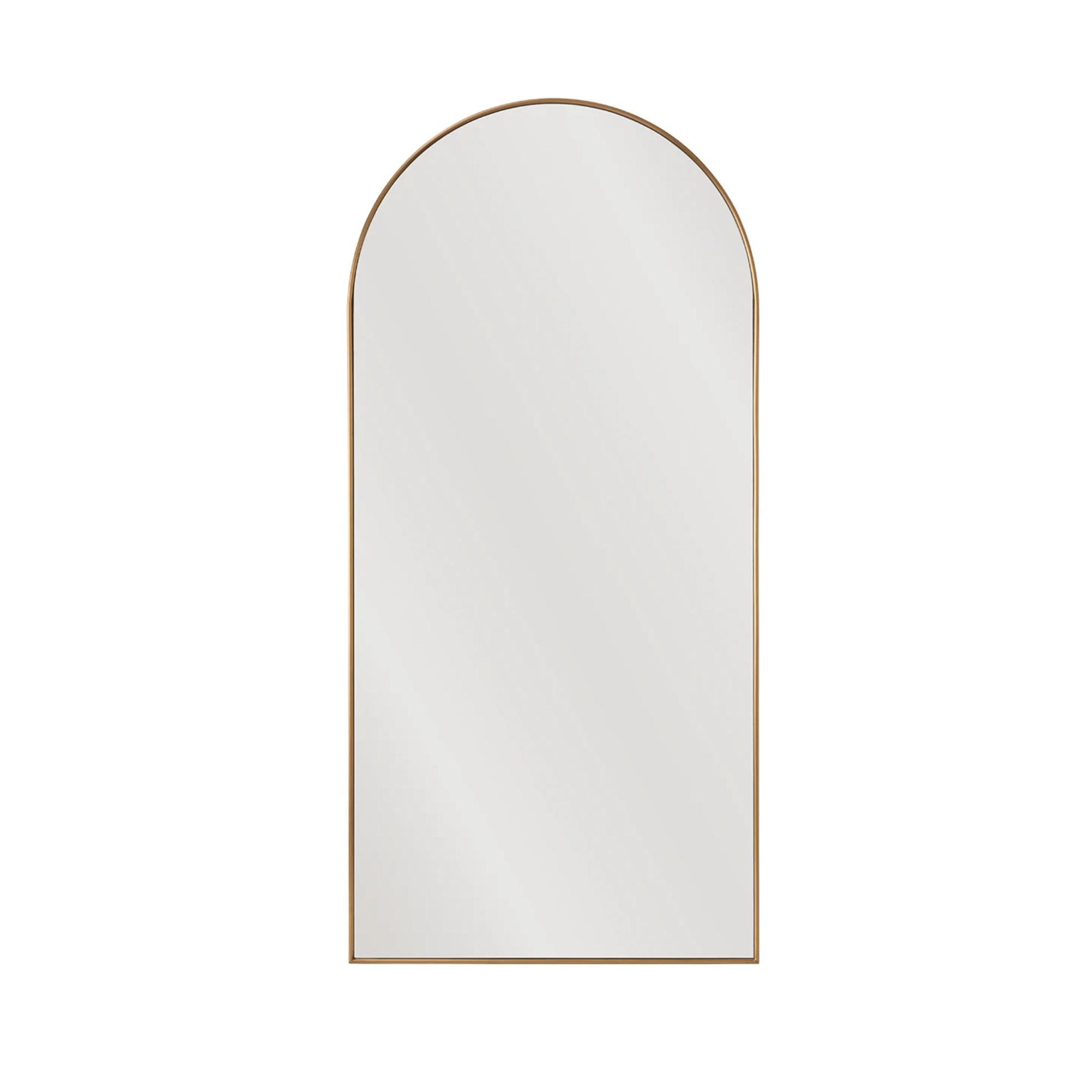'You can still imagine the horses passing through the original doors' – one designer's careful renovation of a historic carriage house
Cherishing the past while making space for the present – the soulful redesign of a historic carriage house hits just the right note

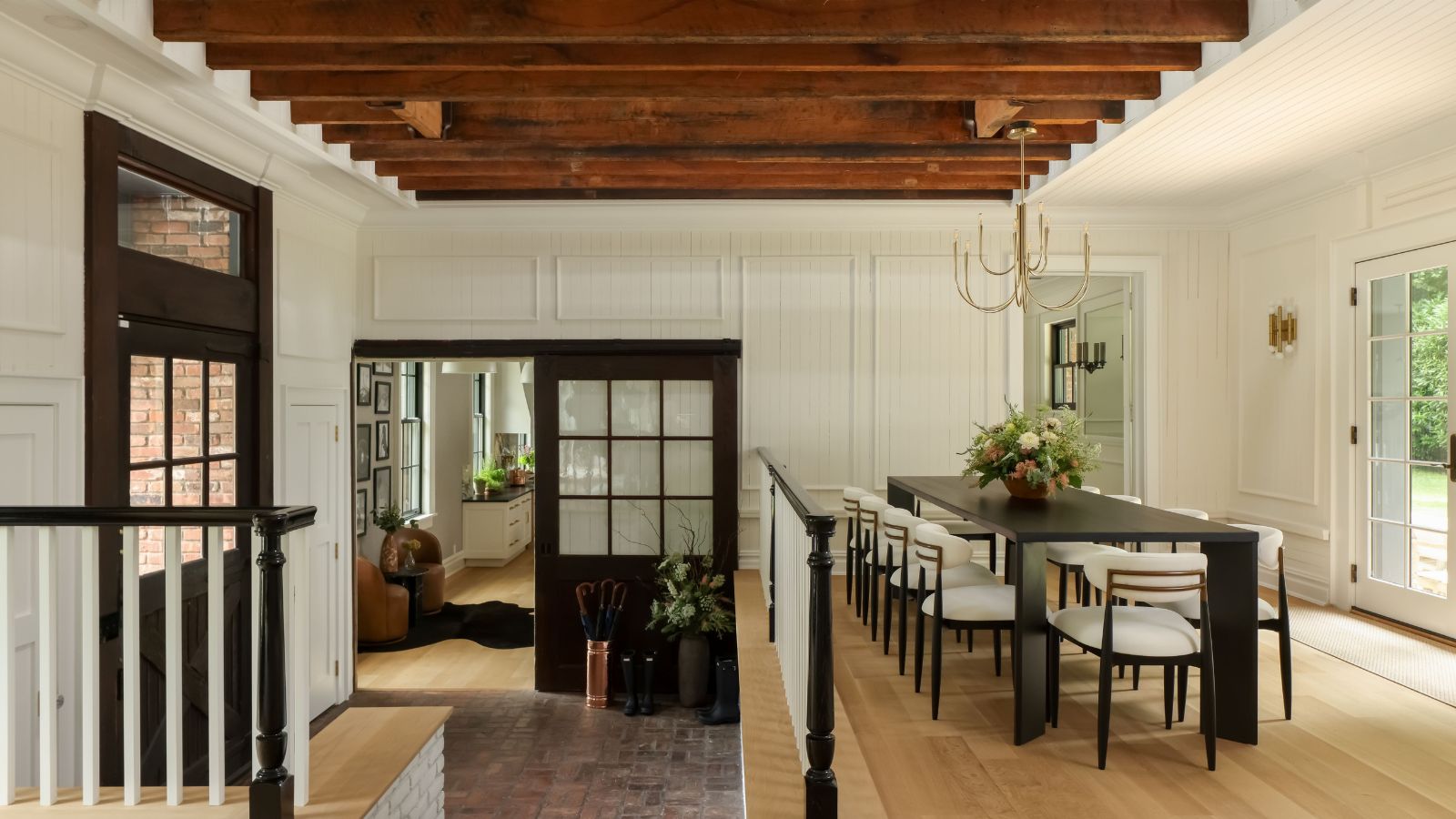
Taking on a historic home requires bravery and vision, especially when it's a property as characterful and distinctive as this 120-year-old carriage house on New York's Long Island.
Thankfully, the new owner, Jamie Morgan, has both qualities in abundance, since she is the founder of interior design studio Blake & Dane.
She and her husband Chris wanted to move to Oyster Bay Cove and fell in love with the carriage house and the history behind it. It was built in 1907, part of the estate to a large main house, designed in the French Beaux-Arts style by leading architects of the American Gilded Age.
A key factor in designer Jamie's approach to the carriage house's historic renovation was marrying up the property's heritage with fresh designs and modern-day comforts. Take the tour to see the inspiring results.
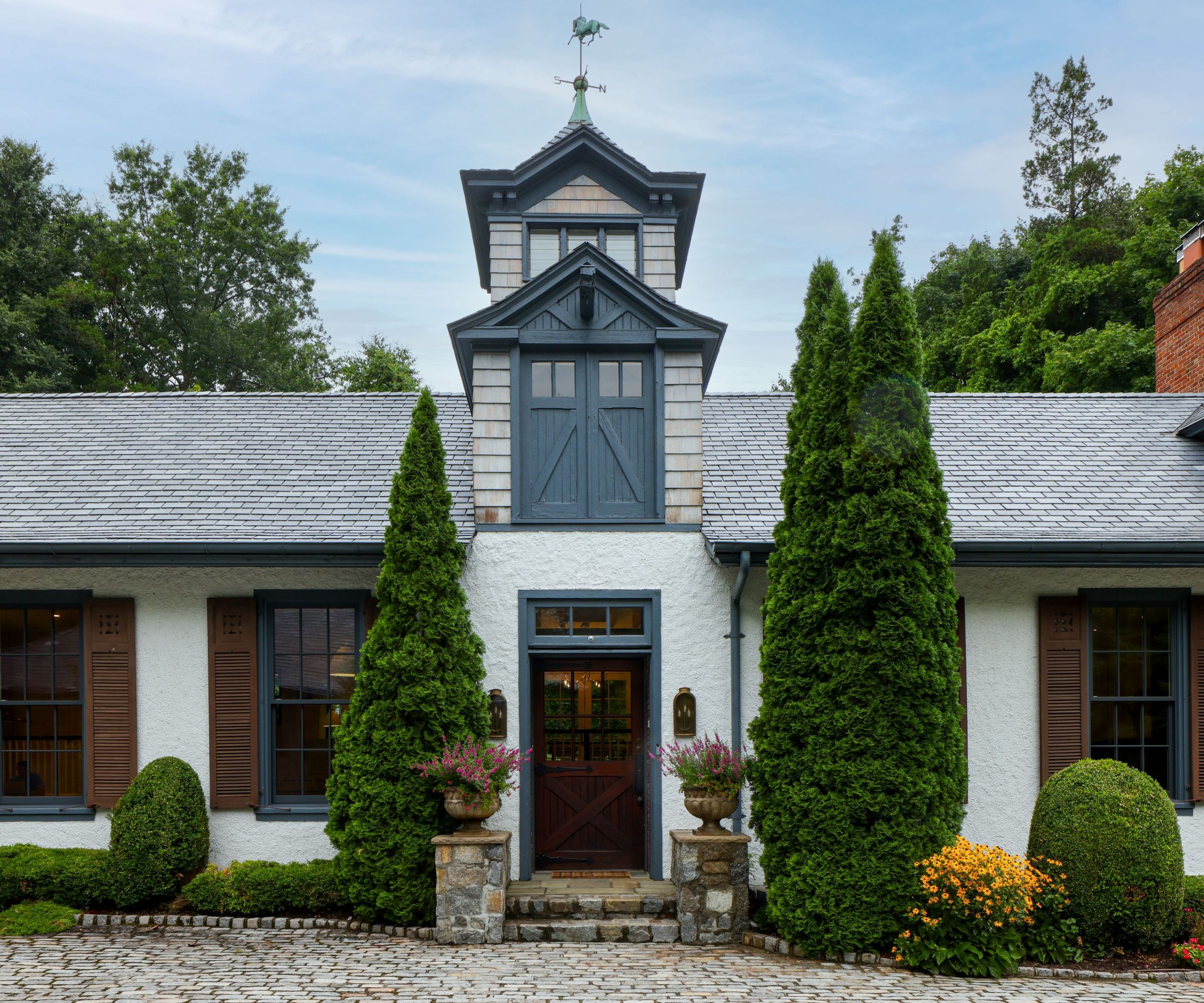
It's clear from the exterior, that we're looking at a very special house style here. The carriage house's origins are still very much in evidence, and that was one of the key attractions for Jamie.
'The beauty of the home is the structure, architecture, and history. And finding ways to enhance those attributes and bring the feeling you get about the house to life,' says Jamie. 'When you walk into the space, you can feel both the size, and the intimacy. There are 12-foot ceilings and an entryway cupola that soars 30-40 feet. You can see where the hay entered the house, and you can still imagine the horses passing through the original doors.'
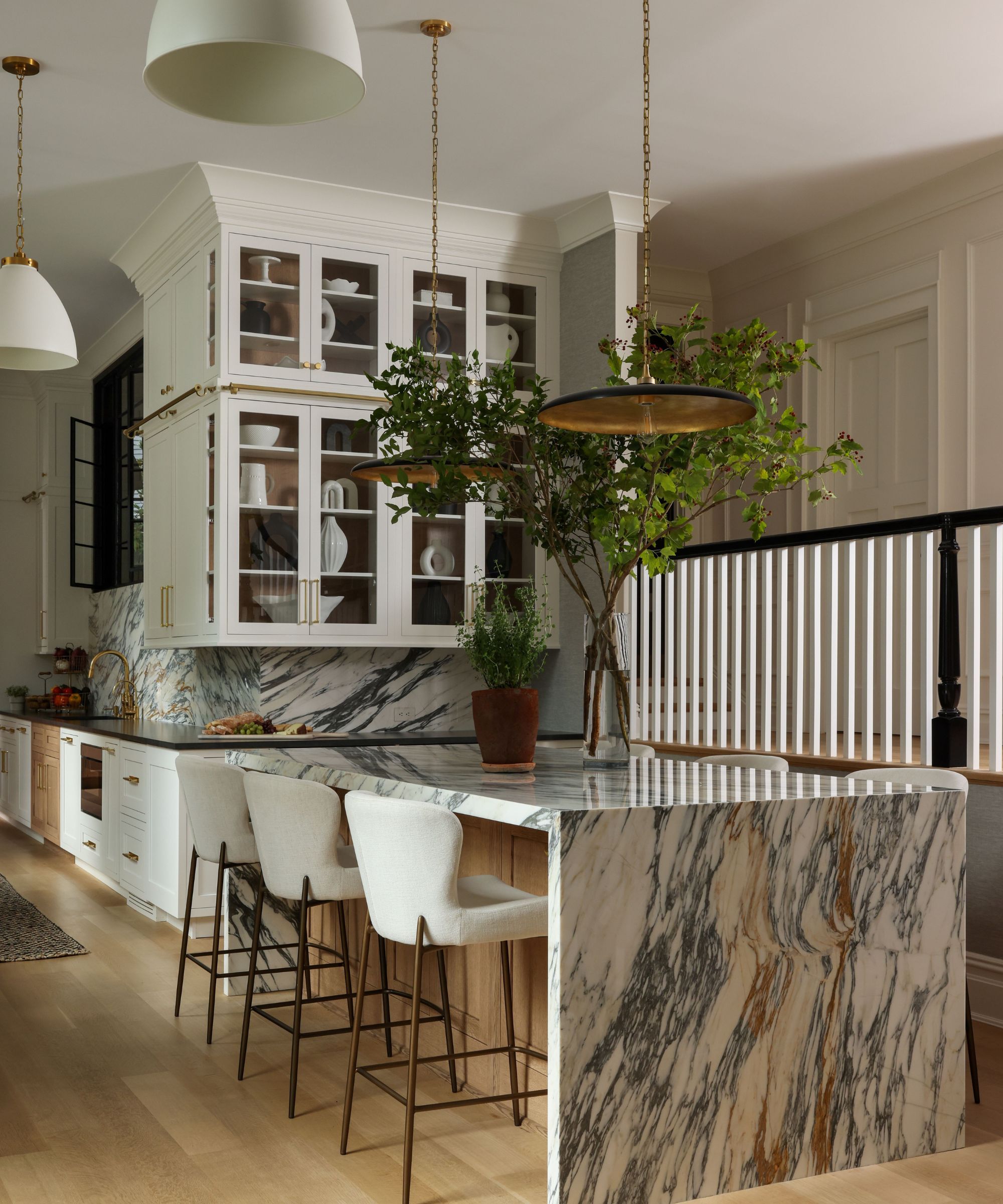
'The goal was to enhance and draw out these features, while of course modernizing the living space for our family,' says Jamie.
Design expertise in your inbox – from inspiring decorating ideas and beautiful celebrity homes to practical gardening advice and shopping round-ups.
With that in mind, in the kitchen, she was looking to create a more intimate family space from what was a challenging galley kitchen layout.
'The long, narrow kitchen didn’t have an island, or a central meeting area,' Jamie explains. 'We needed to create a space that accommodated a large kitchen island with seating on both sides as a key gathering point and eat-in kitchen for family meals and entertaining.'
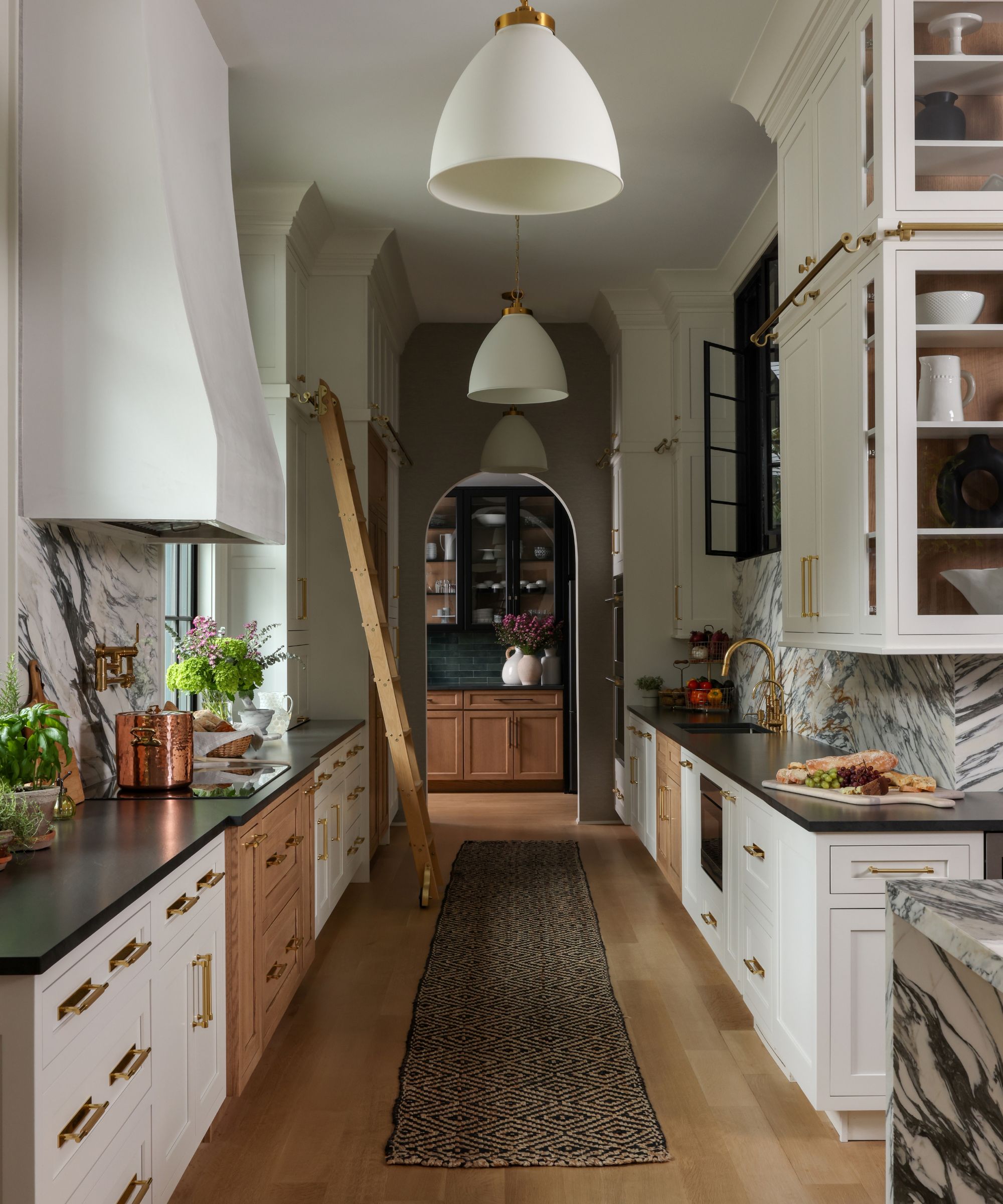
Besides the problematic shape of the galley kitchen, the room's original 12-foot ceilings presented designer Jamie with another dimension to take into account.
'The high ceilings posed kitchen cabinet design challenges, but adding a library ladder and brass rail all around the kitchen resolved those issues and created an interesting feature,' she says.
White kitchen cabinets are topped with dark stone countertops for a tailored look with cabinet pulls from Signature Hardware. The upper glass cabinet backings are skinned with white oak.
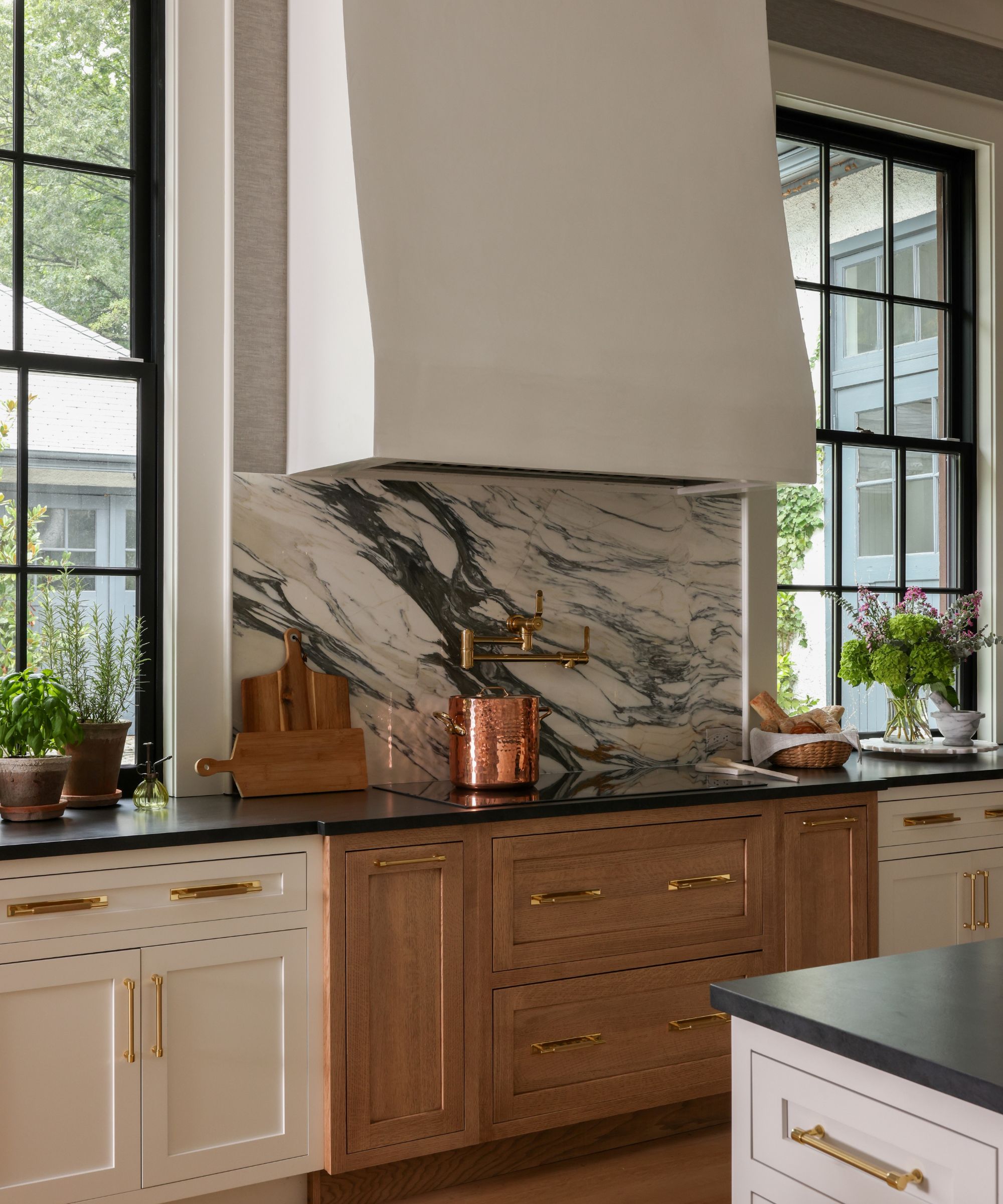
A key motivation in this carriage house redesign was to balance a sense of the property's heritage alongside modern updates to make family life there more comfortable. With that in mind, when it came to choosing a cooker hood, it's no surprise that Jamie opted for a traditional-looking plaster hood. This one was custom-designed and made to fit the space, particularly important given the high ceilings.
The backsplash uses Arabescato Antico marble, which is also used for the new island and backsplash under the cabinets opposite.
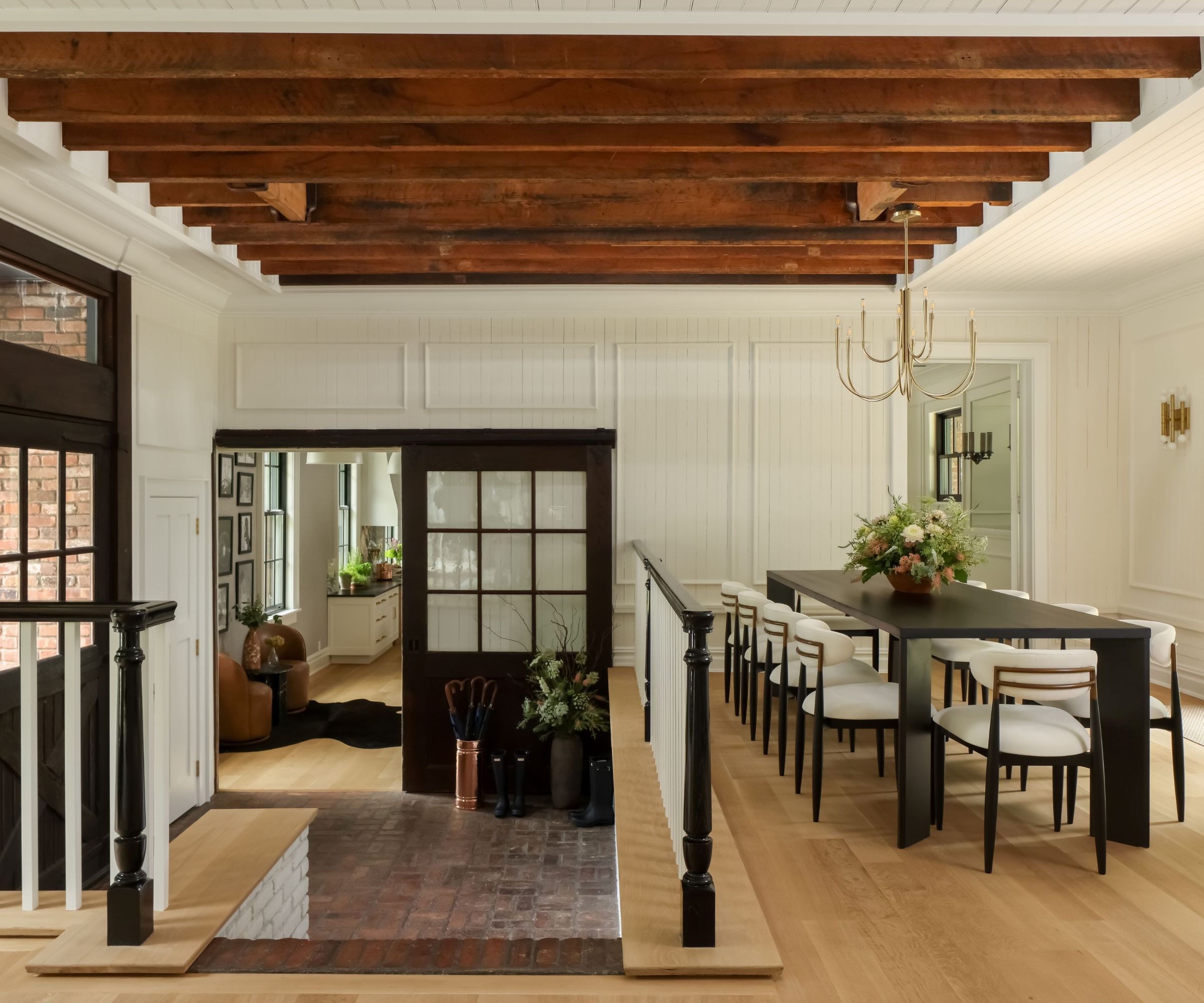
It's in the beautiful dining room space that you are able to fully appreciate the many period details in this special carriage house.
First, there are the warm-toned ceiling beams dating back to when this was a humble estate outhouse. The railings around the stairs and raised floorspace reference the former stalls and stables. In contrast, the more recent introduction of elegant moldings and wainscoting elevates the space and visually breaks up the open-plan living-dining room.
A custom black ash dining table is matched with upholstered dining chairs from Arhaus for a sleek but understated contemporary look that works well in the historic setting.
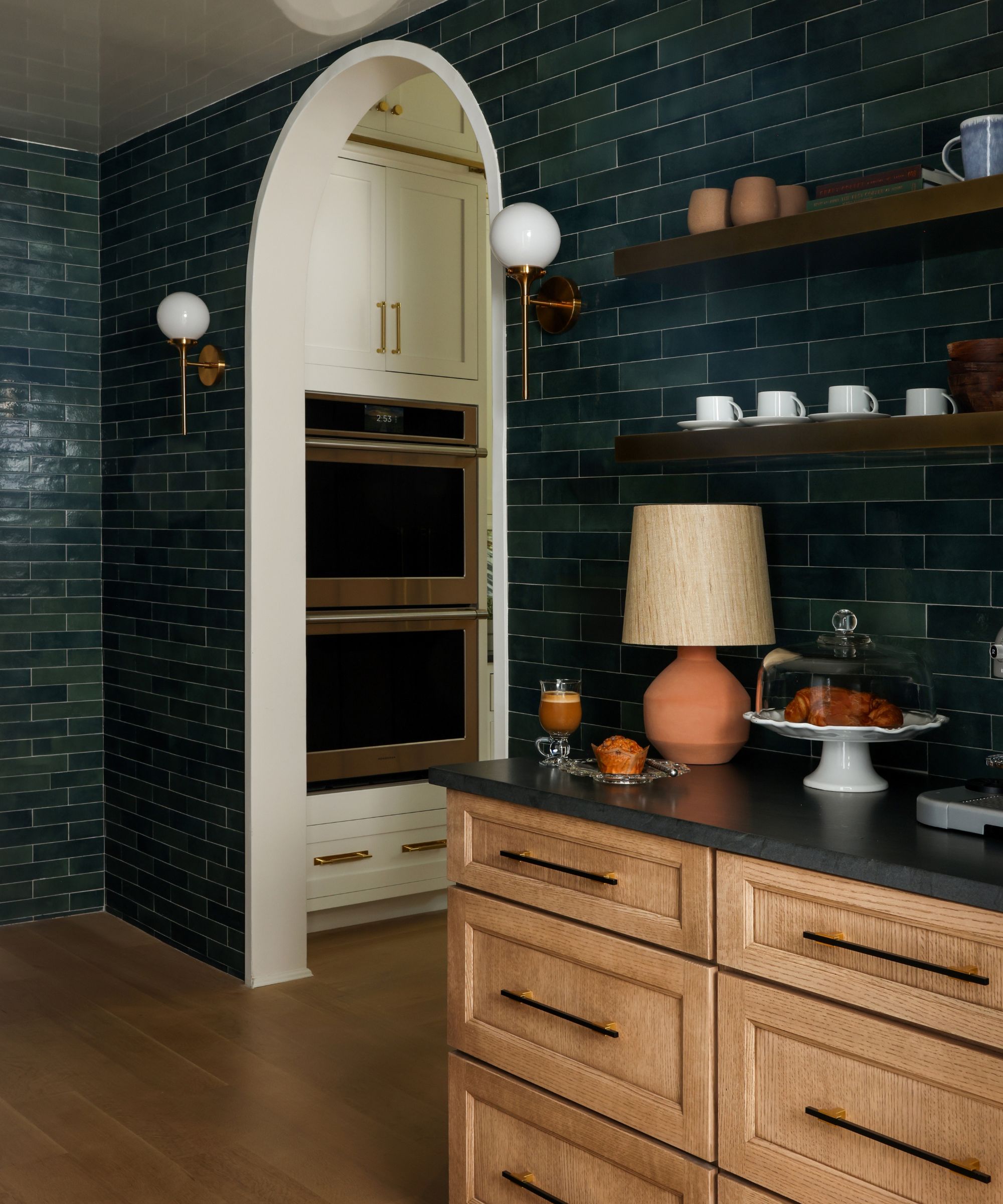
An arched doorway at the far end of the kitchen leads to a smart pantry, which gives traditional butler's pantry vibes thanks to its deep green/teal color scheme of wall-to-floor subway tiles.
Light oak cabinetry and dark wood open shelves provide neat storage solutions in this well-organized back kitchen area.
The space provides a welcome additional food preparation area too, considering the smaller-than-average footprint of the galley kitchen.
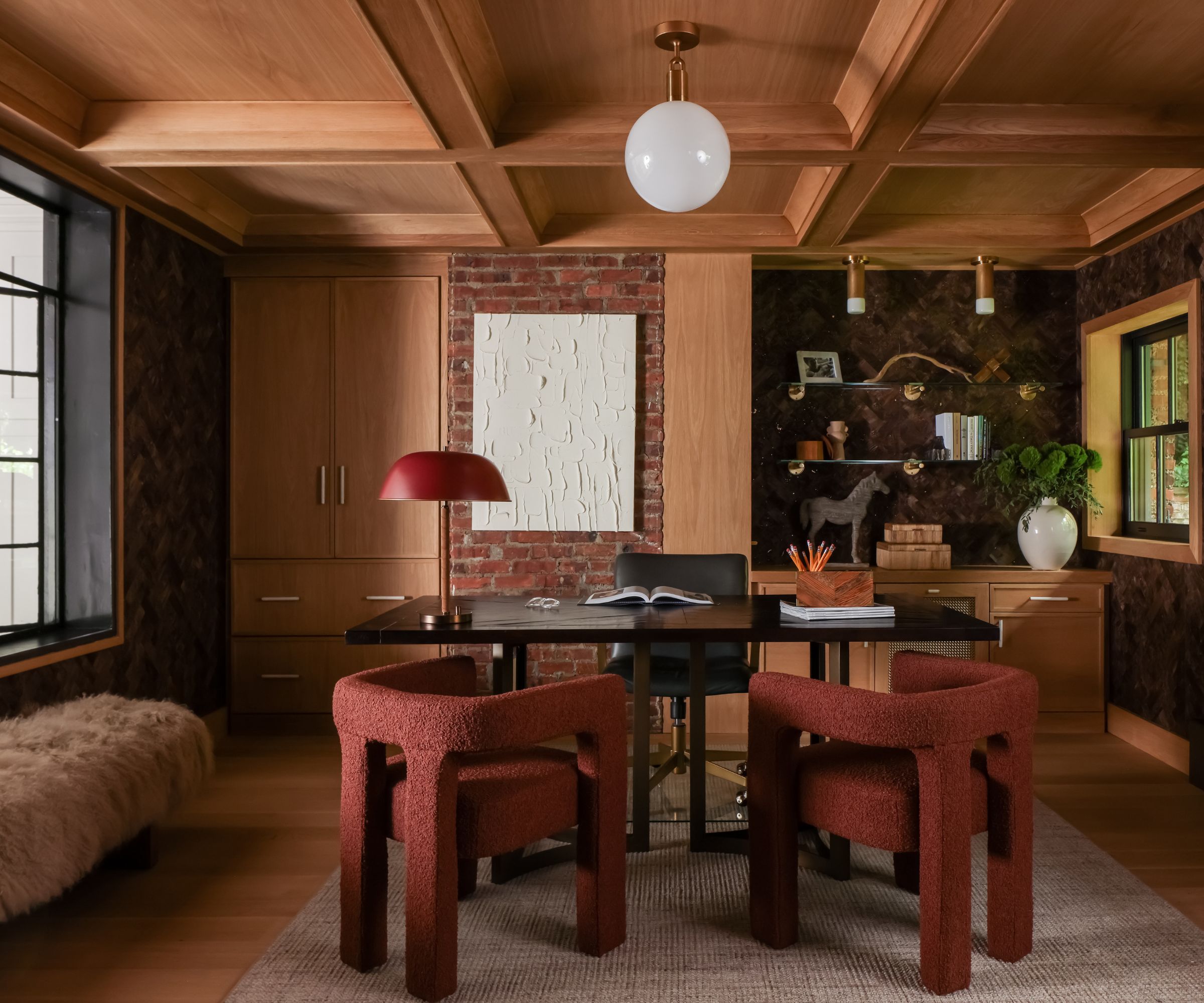
The home office truly encapsulates designer Jamie's skilful blend of old and new. This transitional space features an original window, and a newly custom-made striking white oak coffered ceiling. These elements lend a traditional look that contrasts with the contemporary office furniture, a streamlined modern desk and red statement chairs. The wallcovering is Phillip Jeffries' Burled Chevron Carob.
'It was also important that the home office felt private, but open and airy,' says Jamie. 'By restoring the original window that divided the office and kitchen, the office was able to overlook the living space, making it extremely comfortable to work in.'
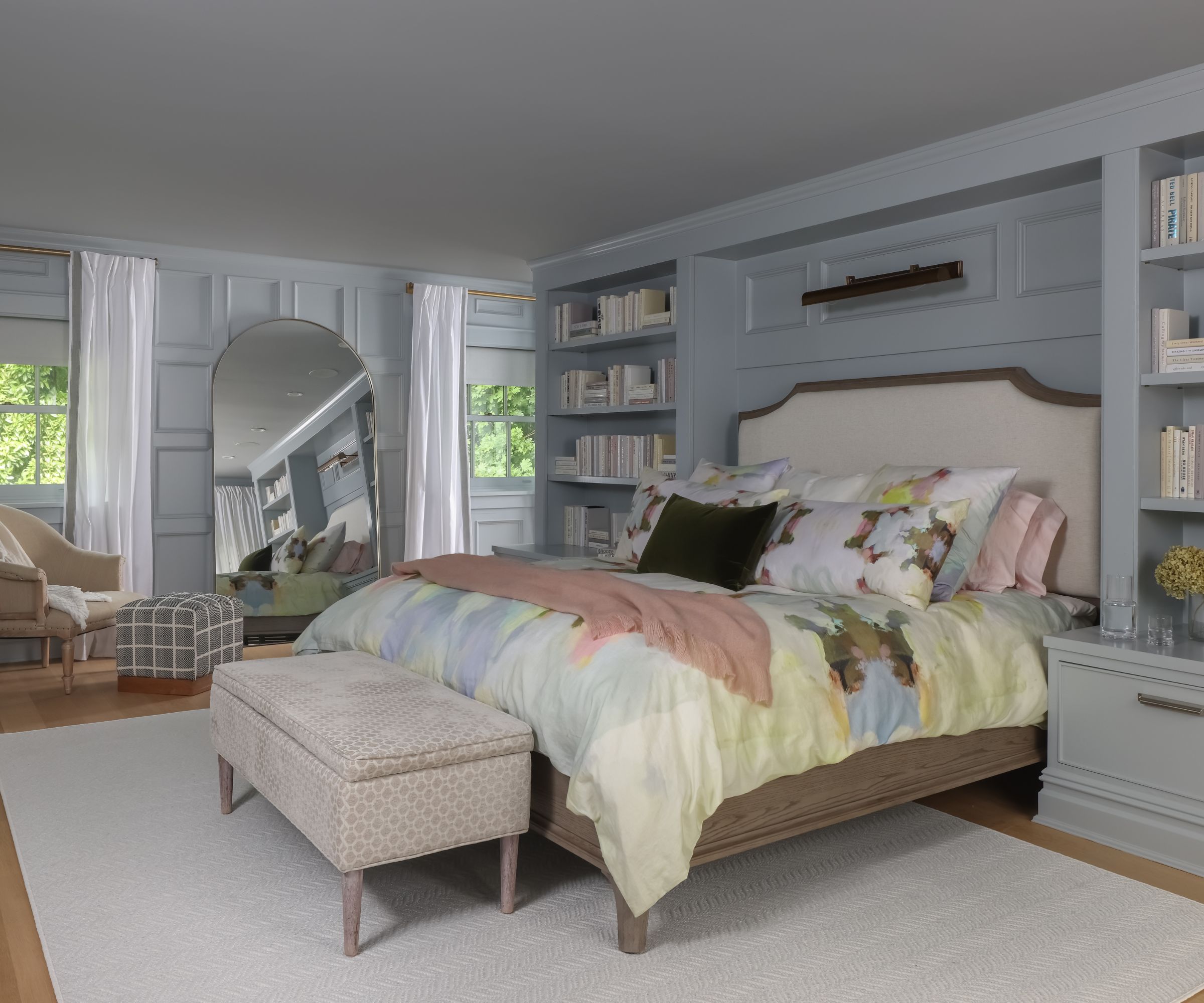
There's a traditional look to the primary bedroom scheme too, with bespoke millwork defining the space around the bed itself and giving a fitted look.
The bedframe itself is from Arhaus, with colorful Milan bedding from Annie Selke. The walls and millwork are all finished in Benjamin Moore's Misty Gray, which gives a cool restfulness, perfect for a bedroom.
Accessories include a large floor-standing arched mirror, that picks up on the arched doorways in the carriage house, a white area rug, and a statement chair and ottoman.
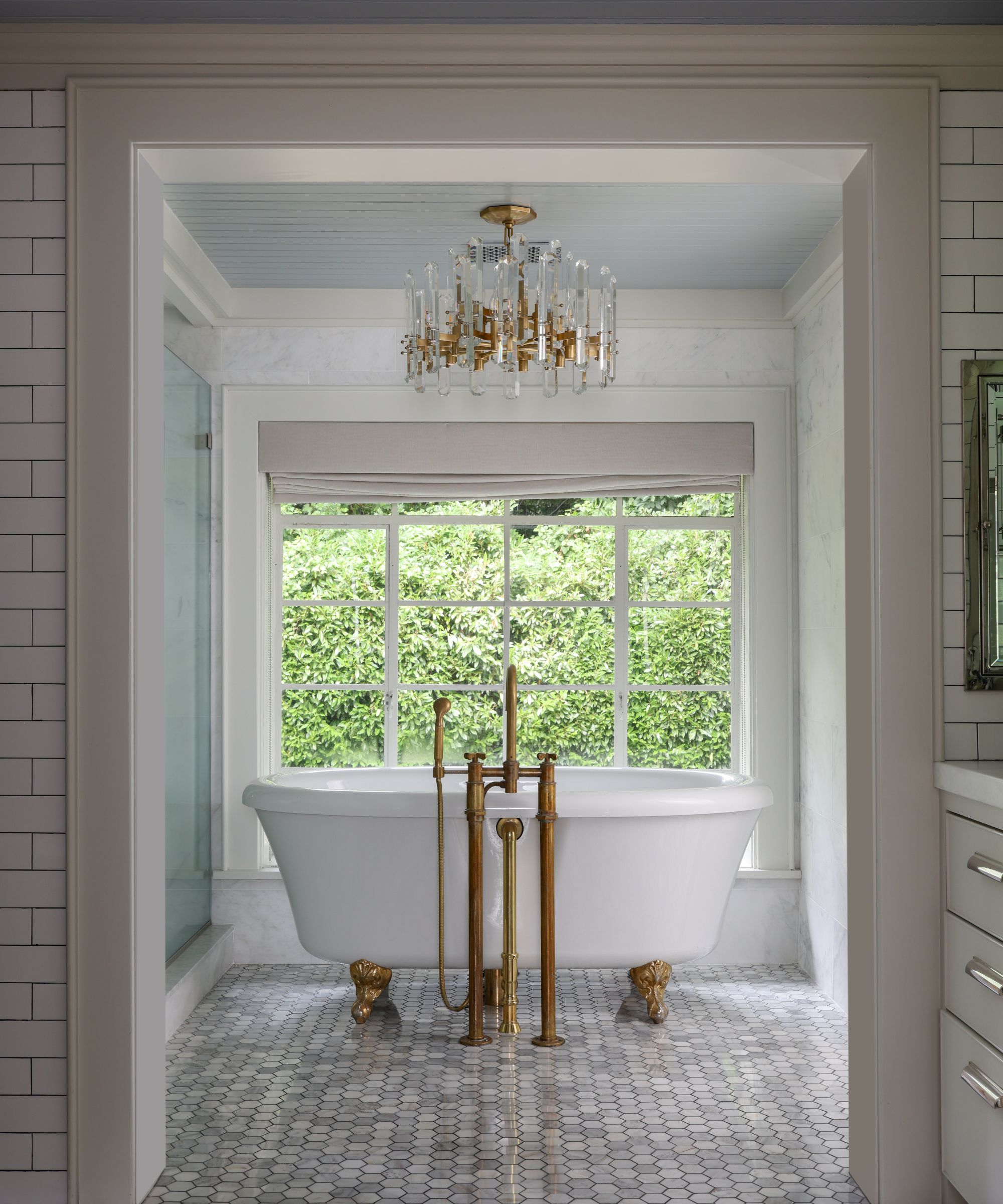
Jamie wanted to go all out on luxury for the primary bathroom, which features Carrera marble tile, Waterworks fixtures, and a stunning Aerin Bonnington Chandelier.
The space has been configured perfectly to frame the wow-factor freestanding bath across the width of the window, with a wide opening from the vanity area. Watery blue walls add extra shimmer.
Jamie's approach in redesigning the bathroom is typical of her approach to the whole renovation in this special carriage house home. 'The goal of the project was to maintain the character, while modernizing the amenities, and adjusting the layout to meet our needs,' she says. 'This was accomplished and we're thrilled with the finished results!'
Shop the look
Interior design: Blake & Dane
Photography: Raquel Langworthy
Karen sources beautiful homes to feature on the Homes & Gardens website. She loves visiting historic houses in particular and working with photographers to capture all shapes and sizes of properties. Karen began her career as a sub-editor at Hi-Fi News and Record Review magazine. Her move to women’s magazines came soon after, in the shape of Living magazine, which covered cookery, fashion, beauty, homes and gardening. From Living Karen moved to Ideal Home magazine, where as deputy chief sub, then chief sub, she started to really take an interest in properties, architecture, interior design and gardening.
