This Aspen chalet pays tribute to its magnificent mountain setting
Designer Sandra Nunnerley has honored the surroundings of this Aspen chalet while still imbuing it with a masterful sophistication

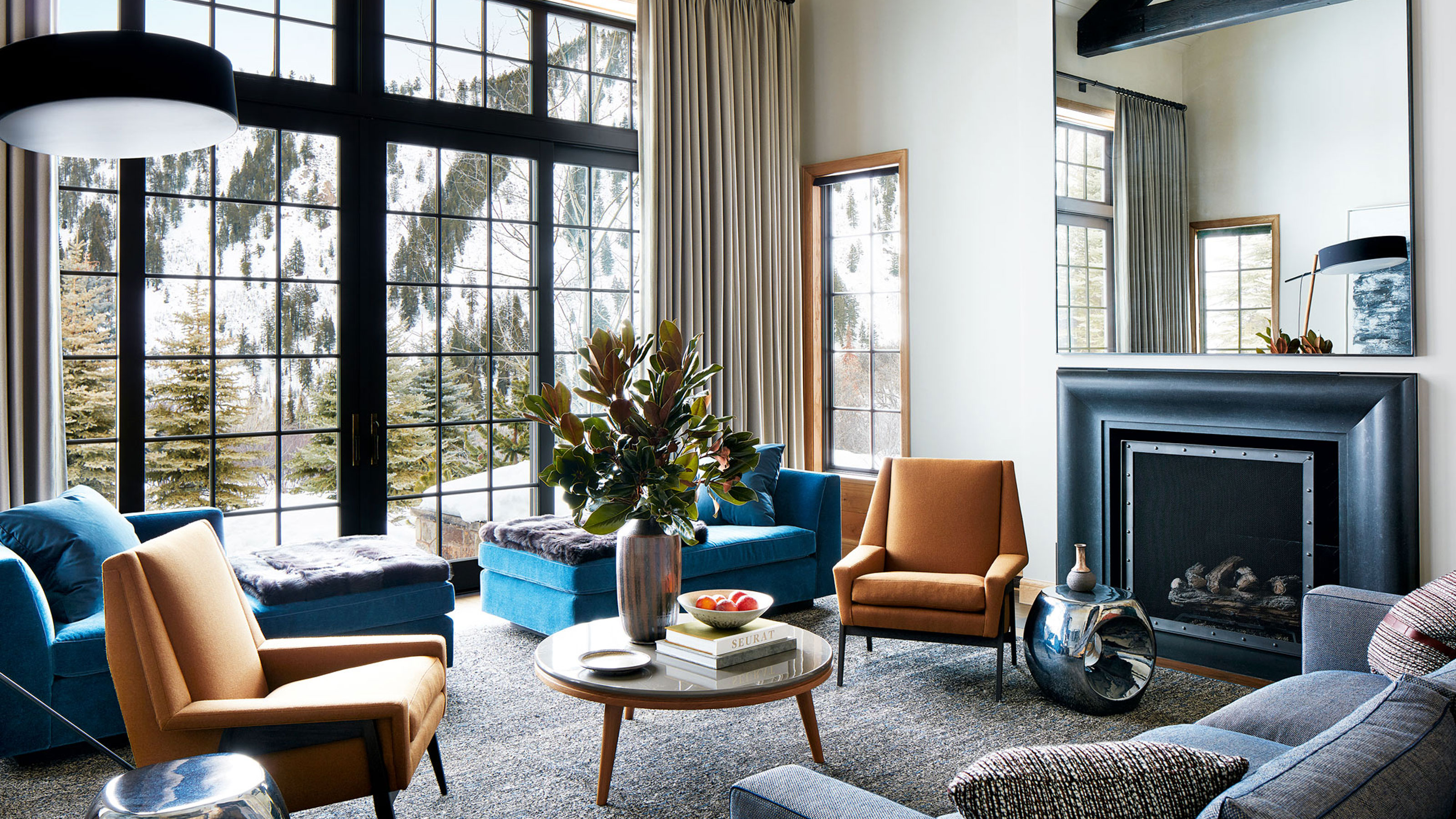
There are few Aspen chalets more rooted in their magnificent surroundings than one of architect Alan Wanzenberg’s latest creations built into the side of a mountain, ensuring it is one of the world's best homes.
A change of heart from the original clients meant the nearly completed project was a blank canvas for the new owners, an Olympic yachtsman and American horse breeder, as well as their three adult children and grandchildren.
They turned to New Zealand-born, New York-based interior designer Sandra Nunnerley. ‘I’d worked previously on their horse farm in Maryland, so I was familiar with their style and the way they live,’ she explains. ‘The project was only partially finished so it was like completing a jigsaw.’
Sport has always been high on her clients’ agenda. ‘They are an incredibly active family. They run marathons, play polo and love to ski. In fact, the house is at the bottom of some of the hardest pistes on the mountain,’ Sandra says.
The family, all of whom Sandra describes as ‘living comfortably around the world’, gather at the chalet for big get-togethers where days on the mountain are finished with long social evenings.
Kitchen
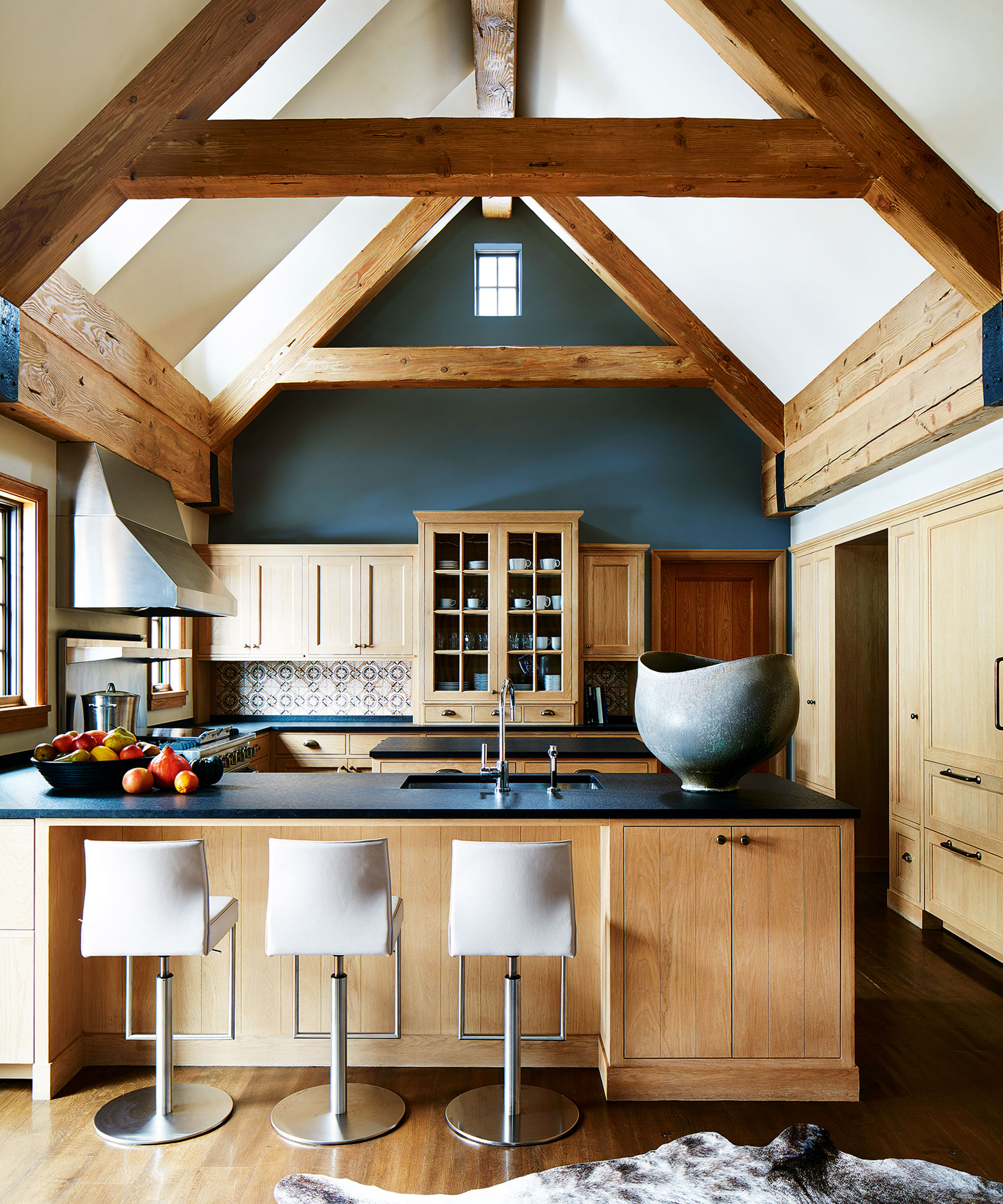
‘It was a priority to create a comfortable chalet that could stand up to the numbers of guests, but at the same time reflect my clients’ great sense of style,’ Sandra says.
Eager not to fall into what she calls ‘ye olde lodge’ trap, where too much coziness can become twee, Sandra chose a refined scheme that still addresses the mountain landscape.
Design expertise in your inbox – from inspiring decorating ideas and beautiful celebrity homes to practical gardening advice and shopping round-ups.
‘I have used hides and sheepskin, shearlings and antler, but I wanted to do this in a refined way so there is a reference to the surroundings without it being too overbearing.’
A hide rug can be found on the kitchen floor and is one of Sandra's clever kitchen ideas. She has painted the end wall dark in to give an impression of depth. Meanwhile, pale oak cabinetry pairs well with the beams, anchored by granite worktops.
Dining room
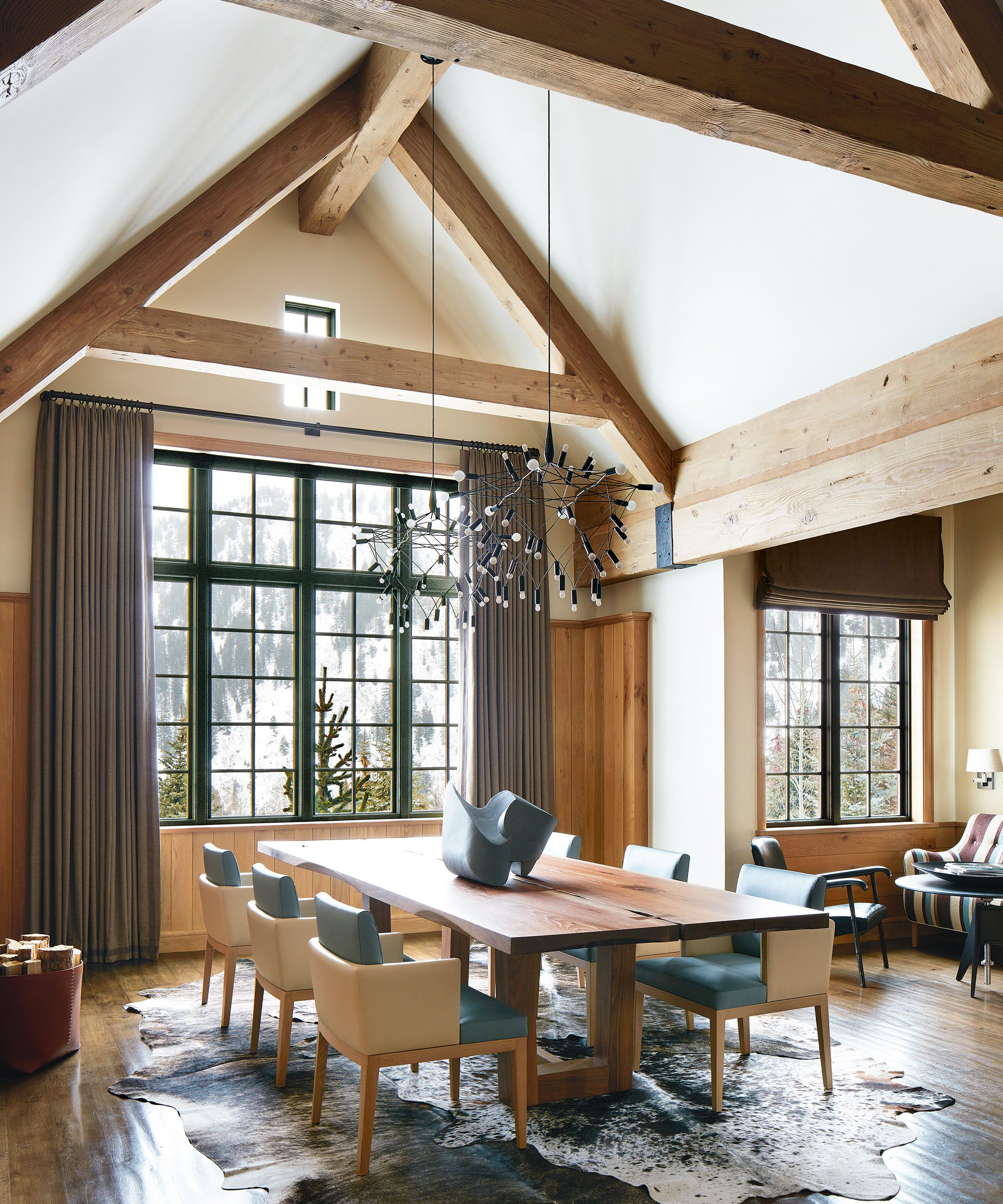
The simple warmth of oak adds a character that is set to develop more charm as time passes, as demonstrated here in the dining room. Other carefully considered dining room ideas include the artistic chandeliers, which focus the eye on the space’s lofty proportions.
Sandra has fine-tuned the internal scheme into a home primed for relaxation and comfort, while also paying tribute to the mountain’s magnificence.
Living room
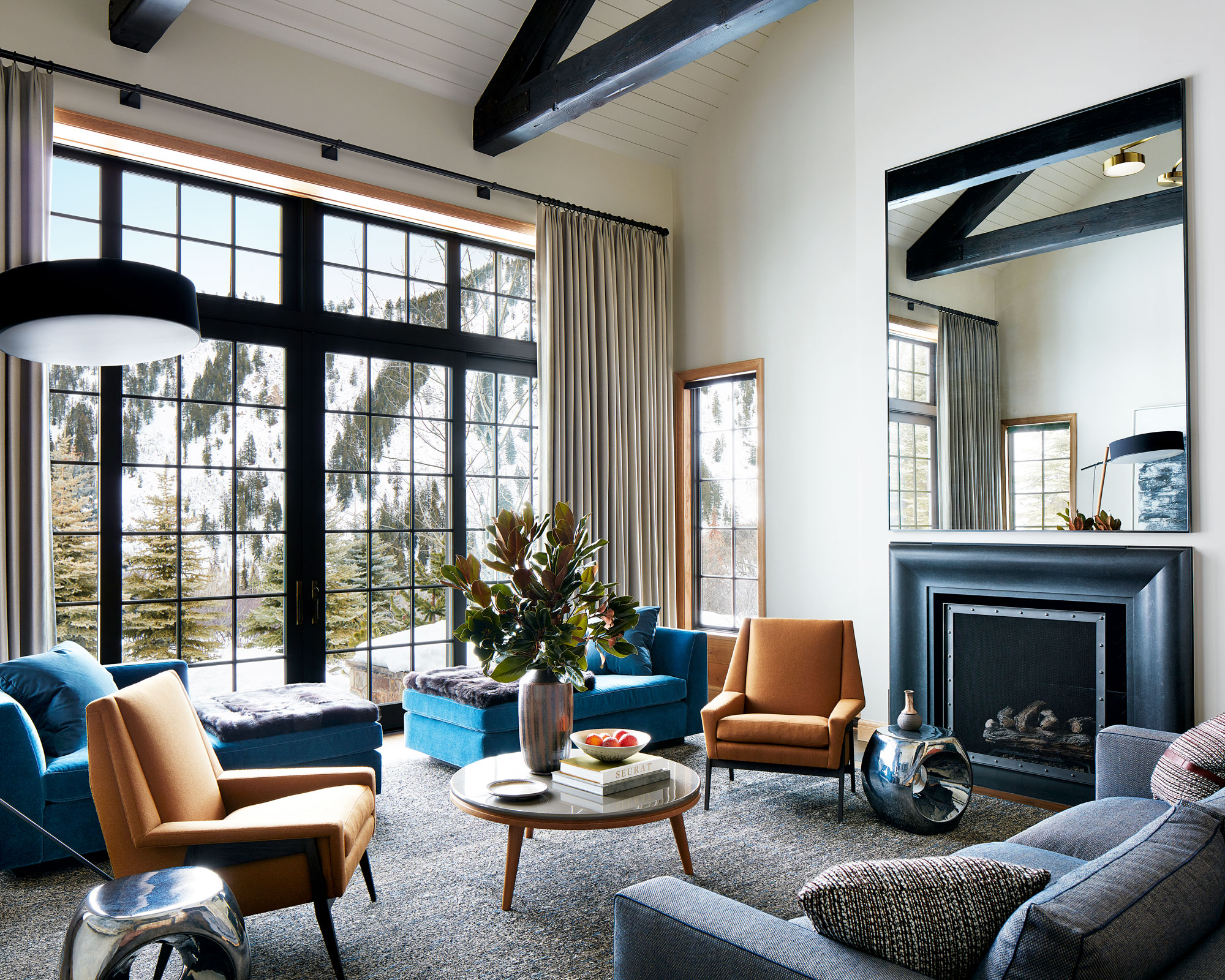
This space is a masterclass in living room ideas. Here tactile fabrics play a major role. For upholstery, Sandra chose plenty of thick and resilient wool flannel, while the jewel tone of the mohair daybeds strike a more glamorous note.
‘I opted for lots of fabrics that are lovely to the touch. Plenty of cashmere, felt, wool and leather. The delicious butterscotch leather of the rocking chairs will age beautifully,’ she adds. Luxurious velvet upholstery in rich jewel tones brings additional character to this calm scheme where the view is the main attraction.
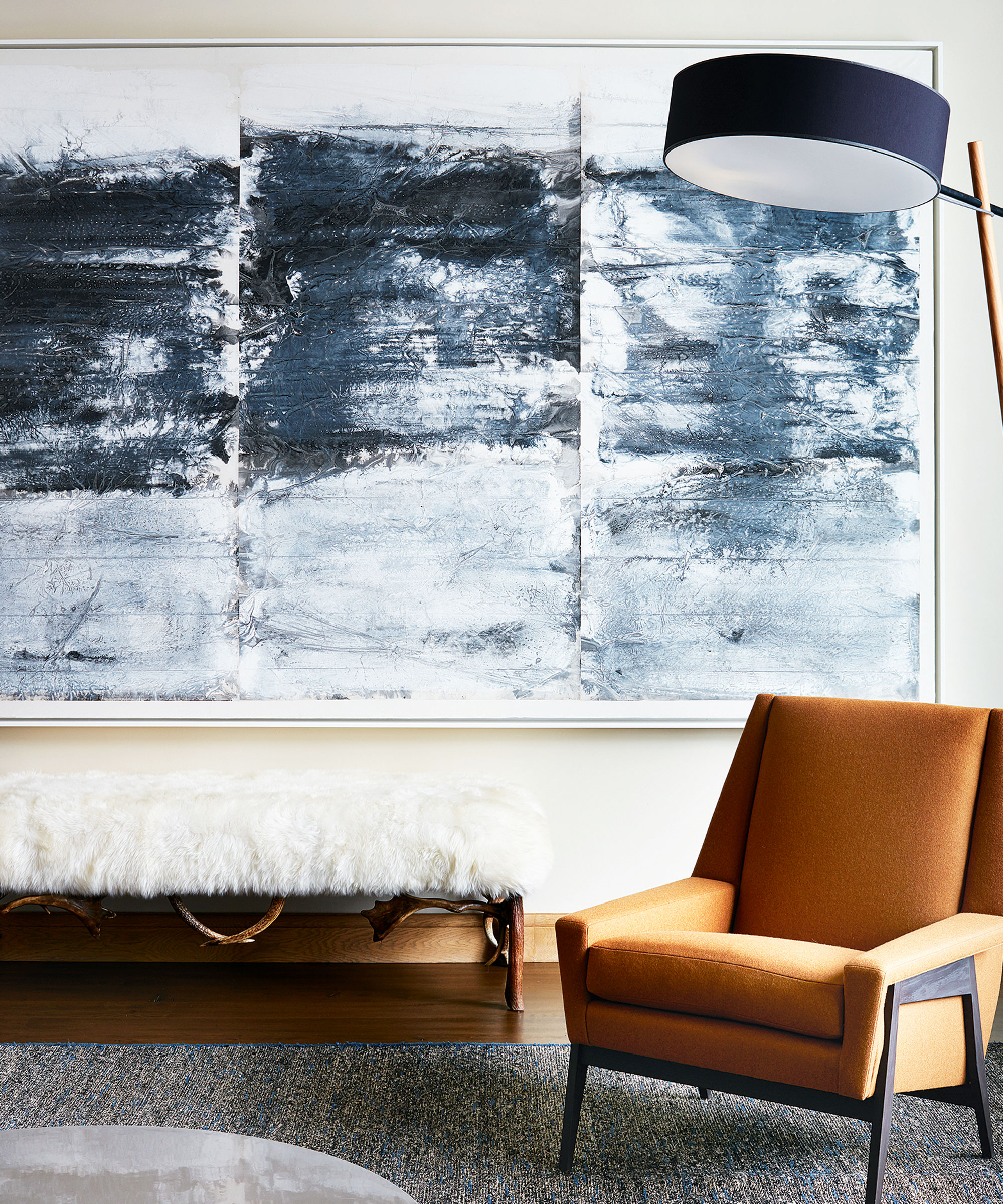
Arriving in New York to find a job in the art world after studying architecture at The University of Sydney, Sandra attributes her interior design style to her education. ‘I think my background in fine art and architecture gives depth to my work. I love bringing the past and the future together with style.’
The future was on her mind when designing the chalet and, in particular, the way it would look in many years’ time. ‘The wood-pulp rugs are virtually indestructible,’ she says – a key consideration for a floor covering in high-traffic areas.
A fleece bench in the living room adds a touch of mountain style amid the modern forms of the furnishings.
Wine room
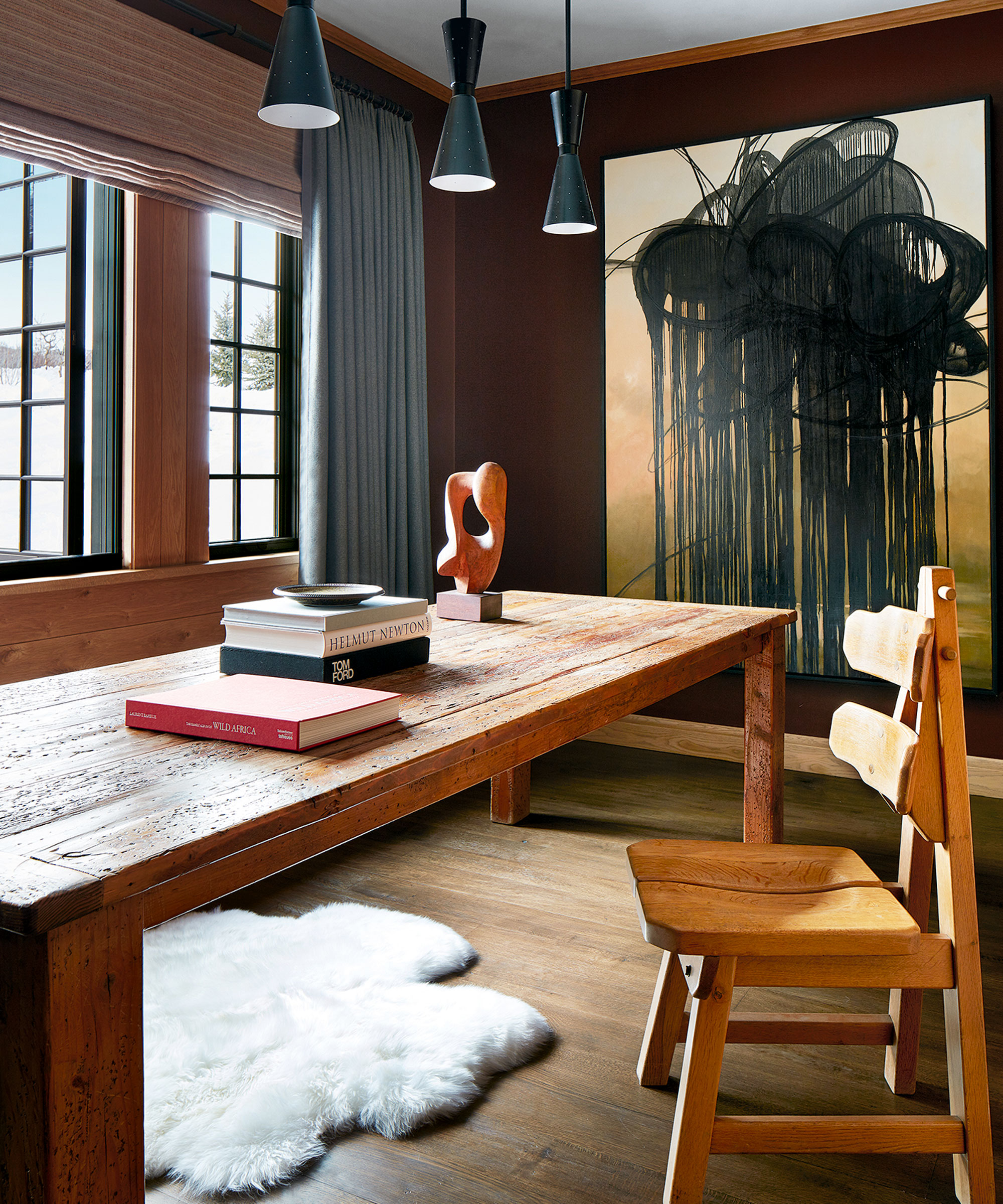
Contemporary pendants are a modern foil to the rustic alpine-style furnishings in the wine room.
Main bedroom
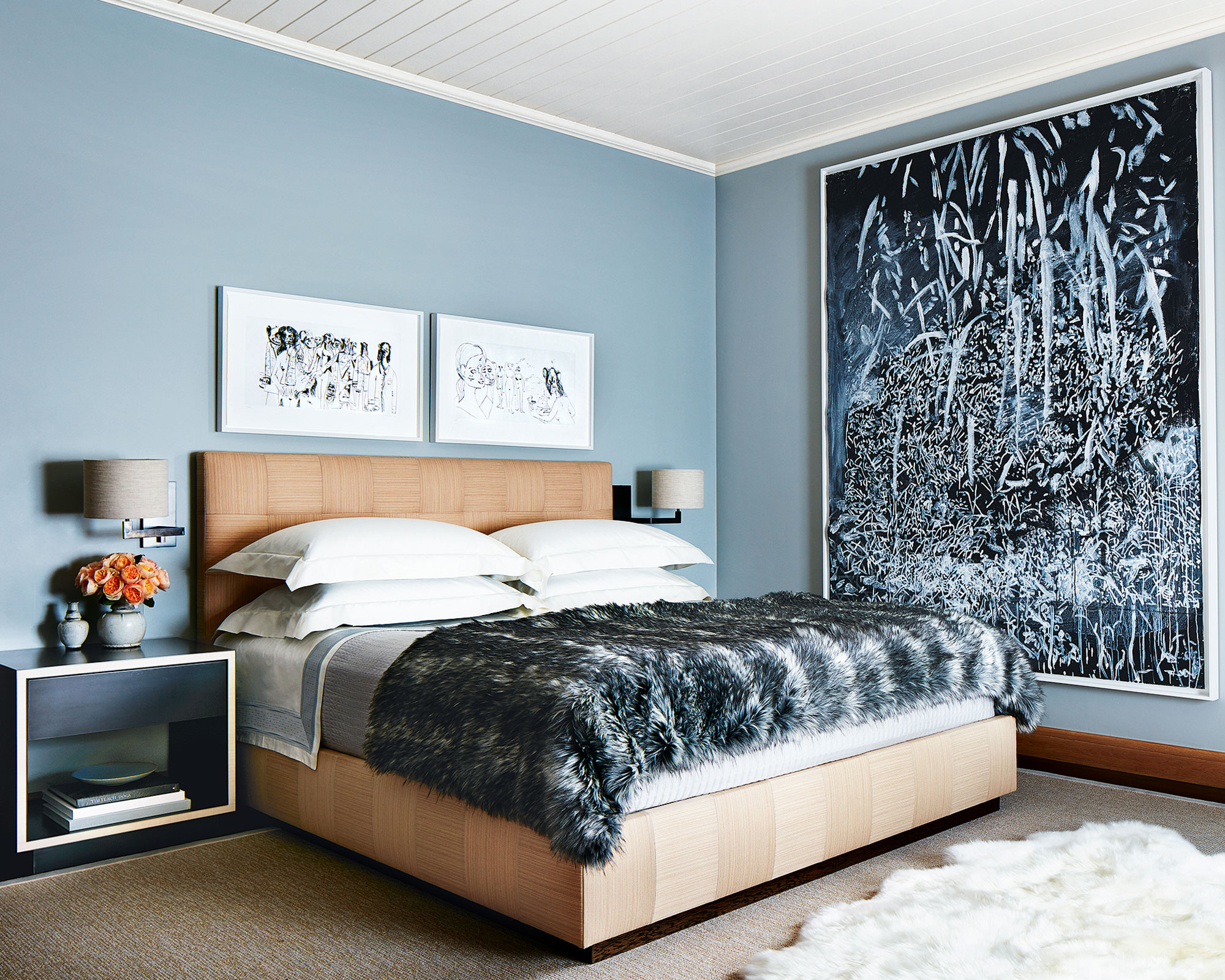
‘We optimized every room according to the view, including the cozy window seat in the main bedroom,’ Sandra says.
A simple scheme is one of Sandra's bedroom ideas that allows the large-scale painting to impress. Neutral blue walls are warmed by the blush shade of the custom designed flannel bed.
‘The colors are never bland and reflect the surroundings. Everything is in homage to the mountain,' Sandra says.
Main bathroom
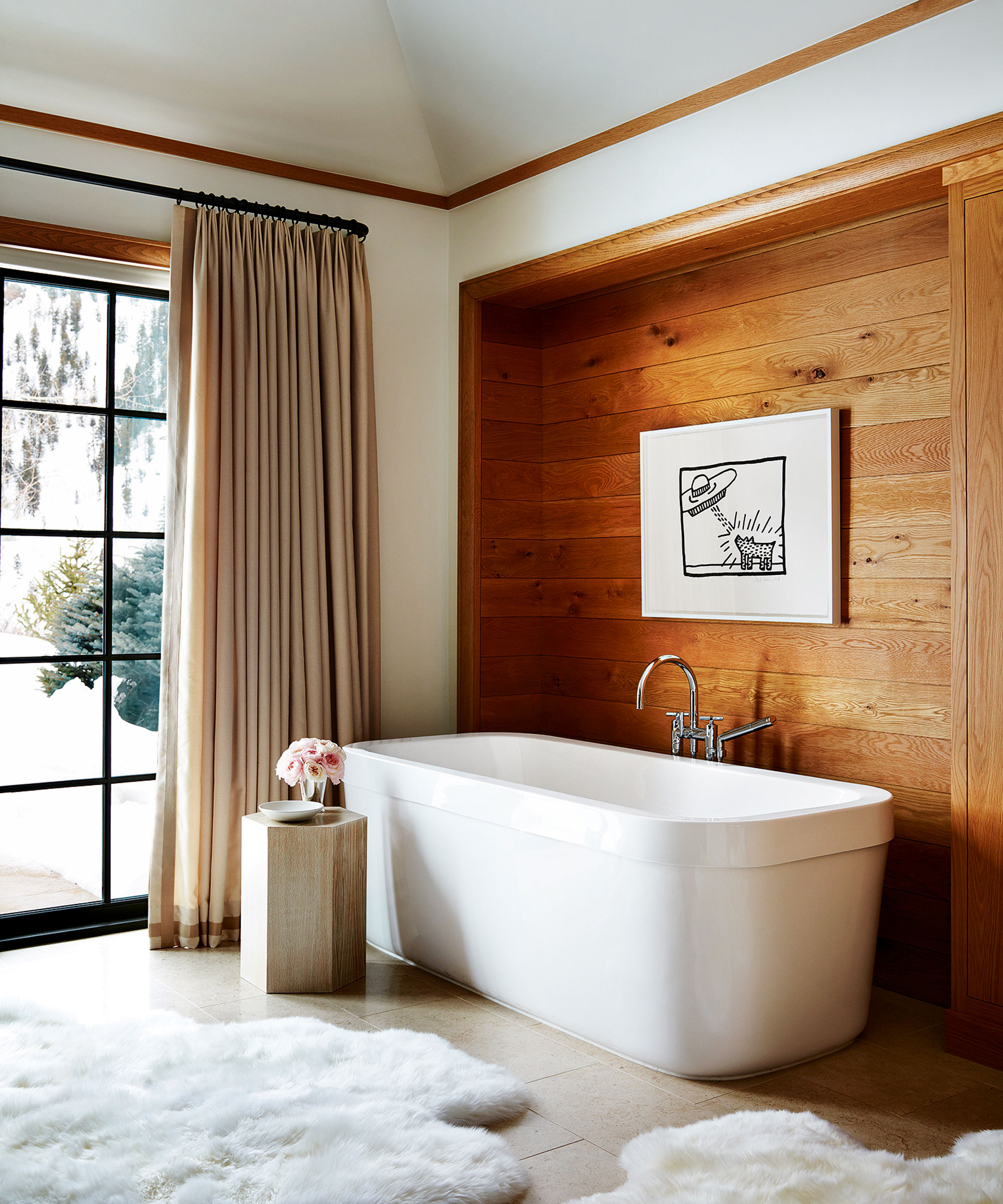
Sheepskin rugs and heavy flannel curtains are some of the clever bathroom ideas used to offset the pared-back look of the wood in this space.
The combination of bespoke furnishings and contemporary artwork and ceramic sculptures bring a level of sophistication to the chalet that is never at the expense of comfort.
Like the breathtaking landscape on its doorstep, this chalet is set to stand the test of time, resilient, strong and true.
Interior design/ Sandra Nunnerley
Photographs/ Stephen Kent Johnson
Text/ Juliet Benning

Interiors have always been Vivienne's passion – from bold and bright to Scandi white. After studying at Leeds University, she worked at the Financial Times, before moving to Radio Times. She did an interior design course and then worked for Homes & Gardens, Country Living and House Beautiful. Vivienne’s always enjoyed reader homes and loves to spot a house she knows is perfect for a magazine (she has even knocked on the doors of houses with curb appeal!), so she became a houses editor, commissioning reader homes, writing features and styling and art directing photo shoots. She worked on Country Homes & Interiors for 15 years, before returning to Homes & Gardens as houses editor four years ago.