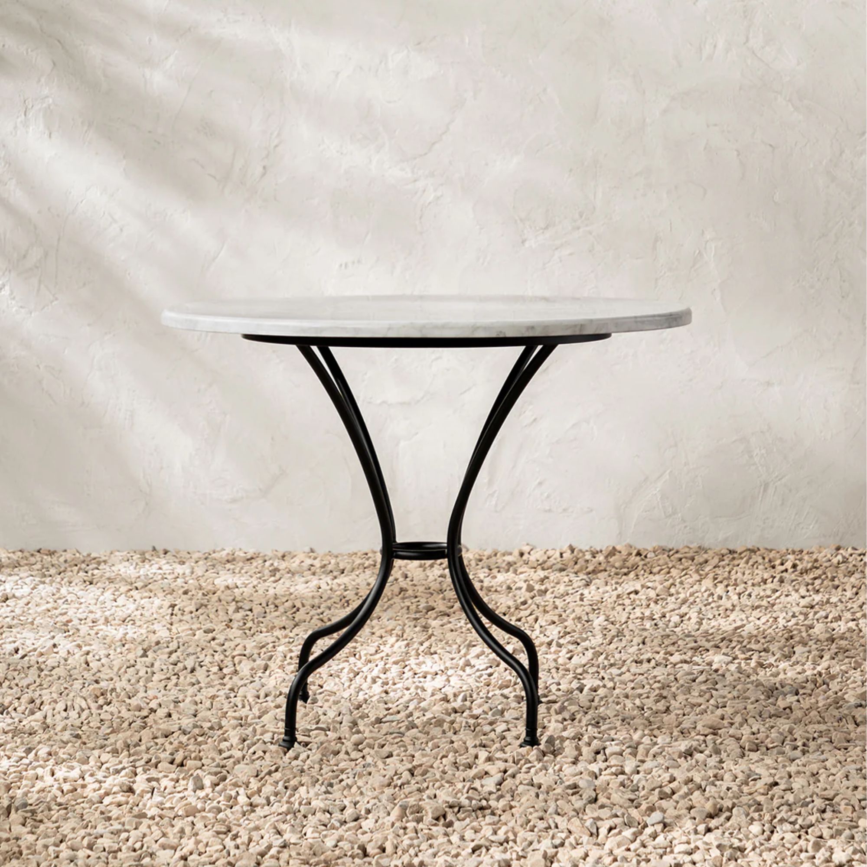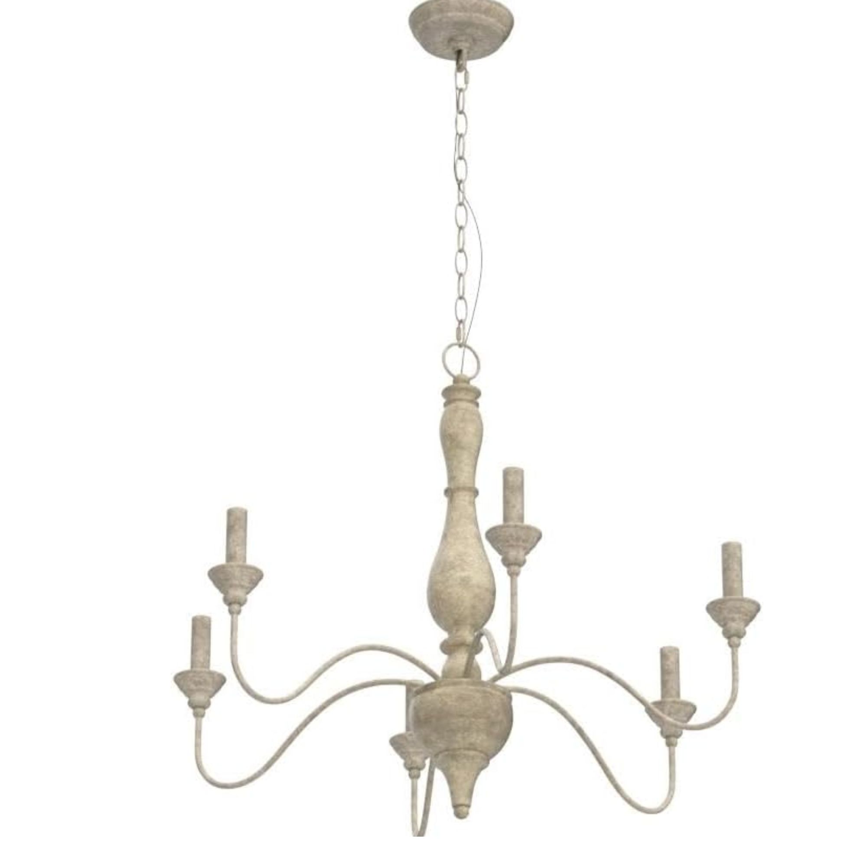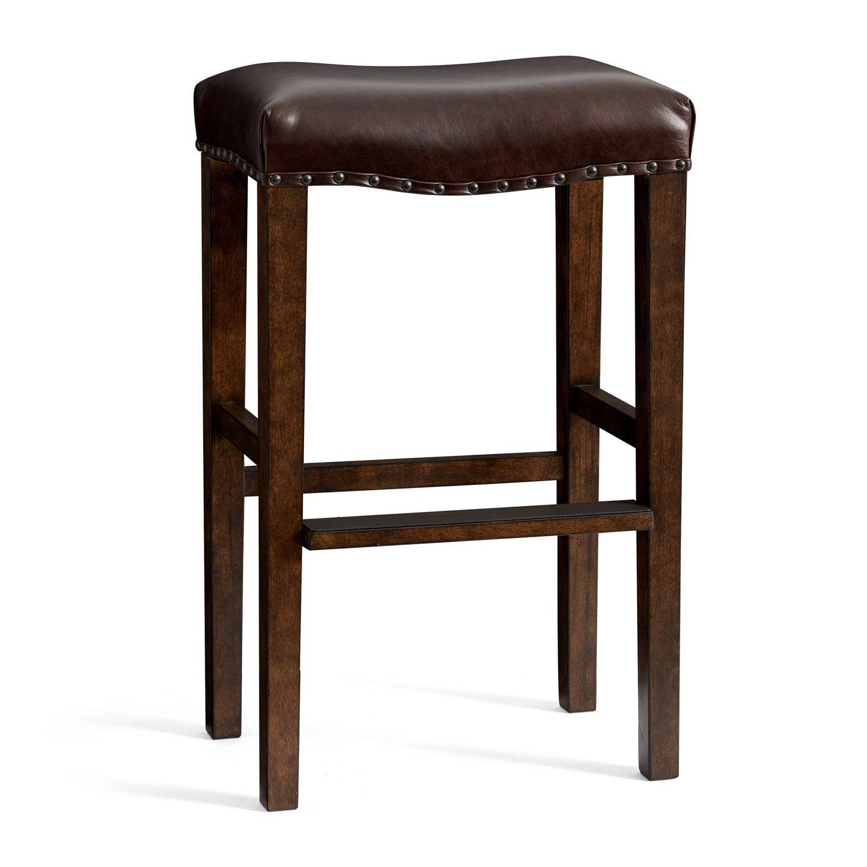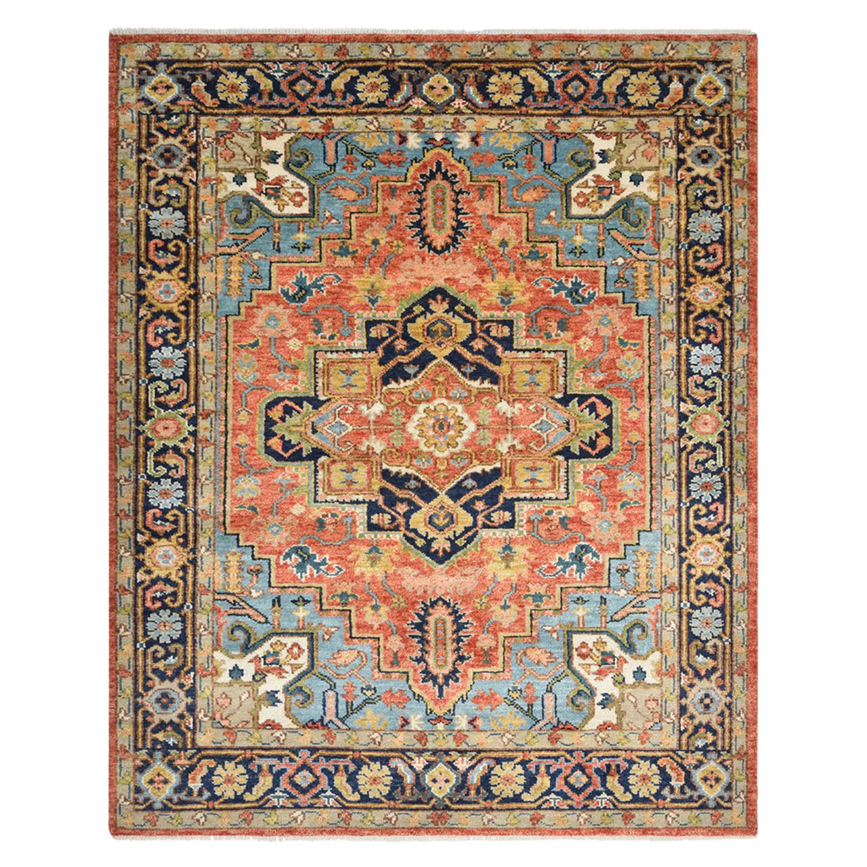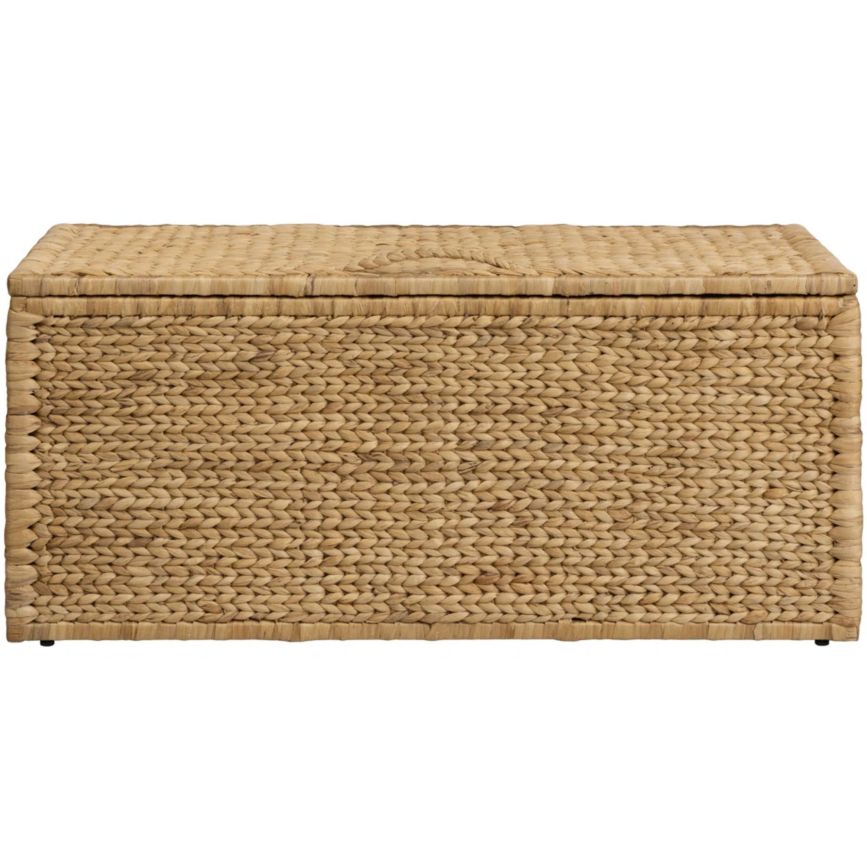You would never guess this characterful Utah home was once a soulless new build – here's how the designers achieved the aged nostalgic look
This new build family home has a timeless look and has been designed to last long into the future


A newly built home may be the perfect blank canvas for an inspiring house design but it can also present quite the challenge. Devoid of the kind of character and coziness that comes from years of life and love from its previous residents, a new build takes a skilled hand and eye to create that welcoming, lived-in feel.
This Utah home, built in 2024, gets that exactly right. It features colonial-inspired architecture, with a nod to a nostalgic New England style, and includes the kind of layered, storied detailing that truly makes a house – even a newly constructed house – a home.
Interior designer Alex Adamson was part of the build team right from the planning stage. Take the tour to find out how she added character to this family home.
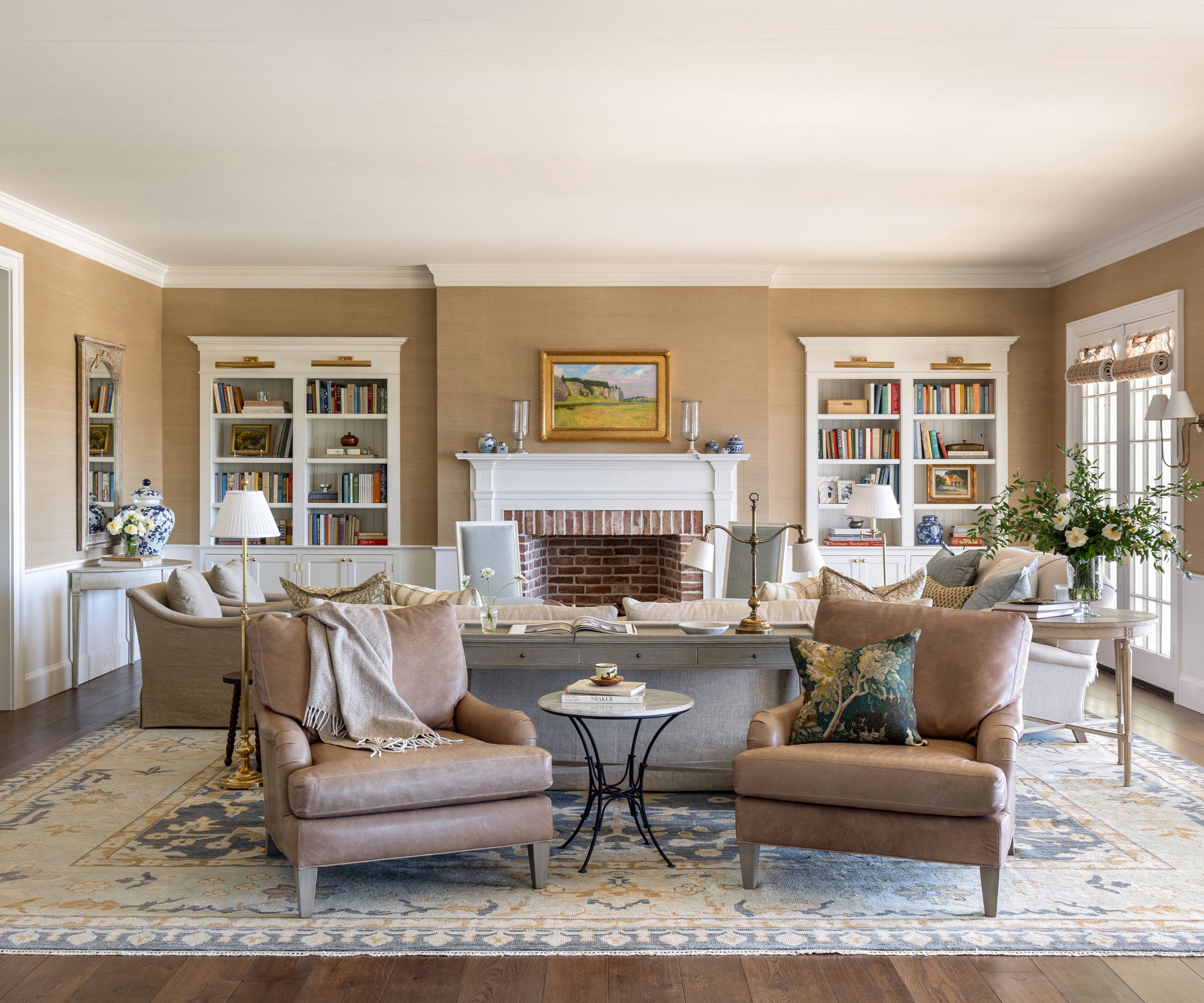
The spacious living room has all the marks of a traditional classic, a comfortable, familiar space that puts you right at ease from the off. This hasn't happened by chance, as designer Alex Adamson explains: 'Our biggest challenge was infusing warmth and character into a new build, which can sometimes feel sterile. We took inspiration from my client's childhood home and neighborhood in Maryland and incorporated nostalgic elements through thoughtfully crafted millwork, timeless wallpaper, and historic details – most notably, the antique fireplace mantels that add a sense of history and charm. We also made sure to incorporate a good mix of vintage furniture throughout the home.'
Alex suggested adding the golden grasscloth wallcovering towards the end of the build and says it’s now one of her favorite features, along with the custom rug created with the manufacturer.
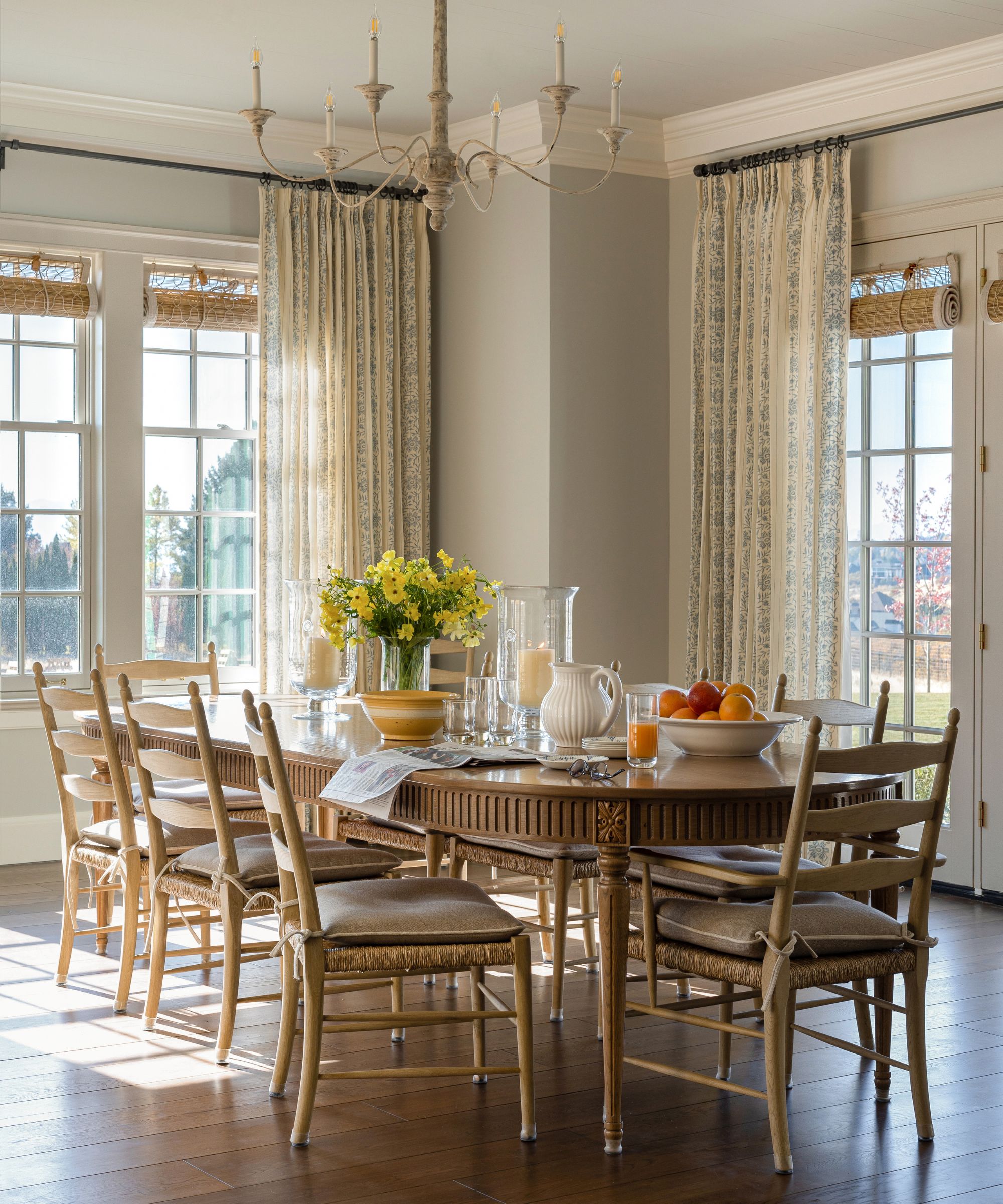
This family of eight loves to host, so including an extra-long dining table in the dining room was a must. 'While we wanted a vintage piece, the scale required a custom design,' says Alex. 'To achieve that timeless feel, we replicated antique details to give the charm of vintage while ensuring the table fits perfectly into the space.'
Getting the spatial planning just right was key in this forever home, as the owners asked Alex to create spacious rooms to accommodate not only their growing family but also future visits from their children and grandchildren. 'The entertaining spaces were designed with flexibility in mind, perfect for hosting large holiday gatherings,' adds Alex.
Design expertise in your inbox – from inspiring decorating ideas and beautiful celebrity homes to practical gardening advice and shopping round-ups.
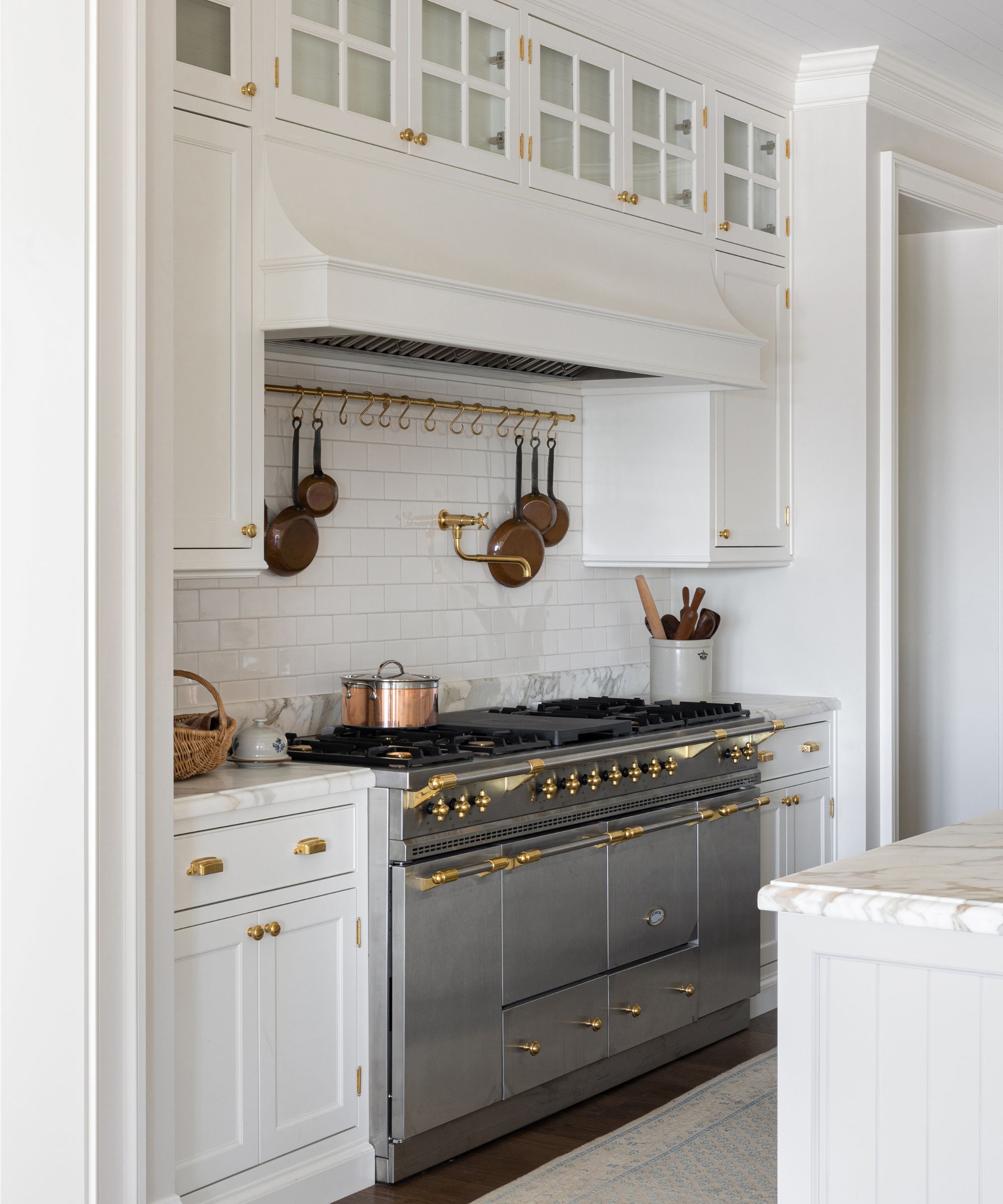
Of course, the backbone of any entertaining home is its kitchen. Here, a large stainless steel and brass Lacanche range and double islands provide ample prep, cooking, and seating space.
'My client also wished to incorporate elements reminiscent of her East Coast upbringing. To honor that, we wove in nostalgic details through thoughtful millwork and carefully selected antique accents, creating a space rich with warmth and history.'
Key pieces here to create that link with the past include the pan rail, complete with gleaming copper pots, the glazed white cabinetry, and the classic white tiled backsplash.
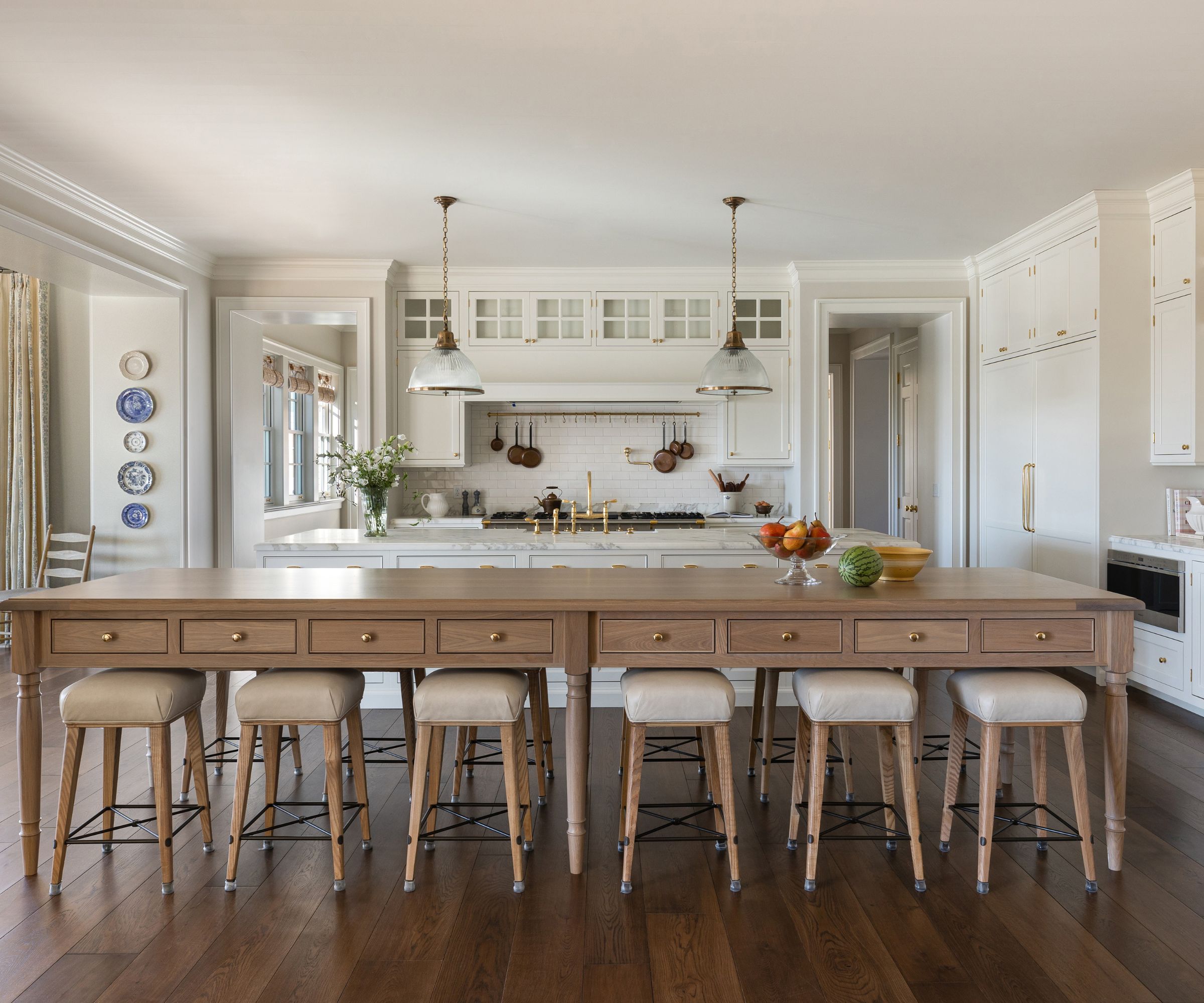
Beautiful Ann Morris pendants light the practical prep and cooking area of the kitchen, with its marble-topped island. However, the emphasis here, as elsewhere in the house, is on the kitchen as a social, family space.
'Our clients requested one island to be dedicated entirely to seating, serving more as a table than traditional cabinetry since this is a favorite daily spot for the family to gather,' says Alex. 'We lined the island with comfortable and easy to clean leather stools from Hickory Chair.'
The look is reminiscent of a classic farmhouse or large estate's work table, something we're seeing more and more these days as an alternative to a fixed island. And in a generously proportioned kitchen like this, it works just as well alongside a more conventional island set-up.
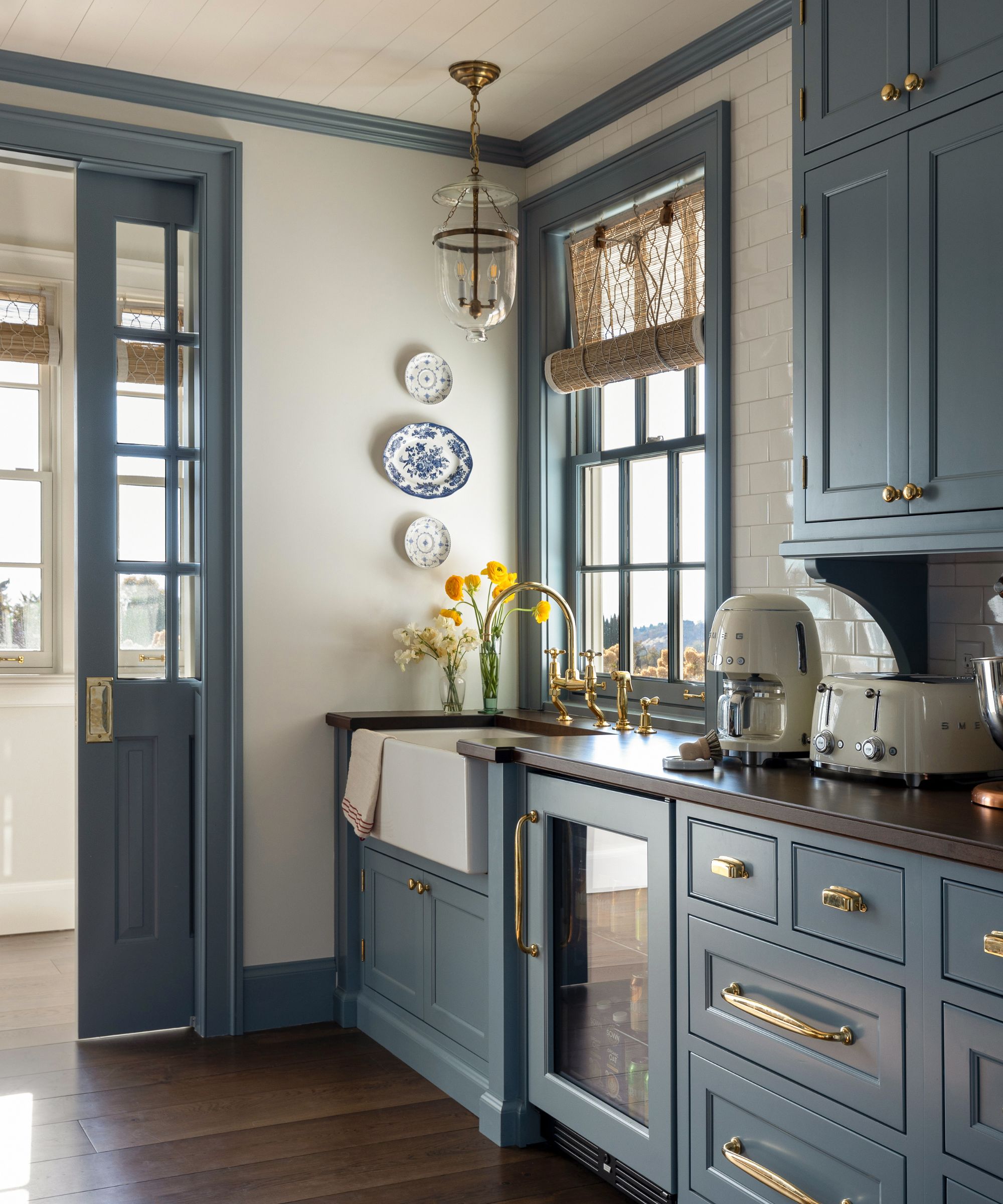
Adjoining the kitchen is a colorful pantry. A splash of old-world blue that perfectly complements the owner's blue and white plate collection. And while a dedicated pantry for modern living is all the rage, this useful space finds its origins in the homes of our ancestors of a couple of centuries ago. Designer Alex is delighted by its addition to the floor plan.
'I absolutely love the pantry! While our client always envisioned a classic white kitchen, they were excited about my suggestion of a bold, colorful adjoining pantry,' says Alex. 'We brought that vision to life with rich blue cabinetry and matching trim, creating a vibrant contrast. To add both warmth and functionality, we opted for walnut counters instead of marble, making the space feel more casual – great for chopping veggies and embracing everyday use while still being just as beautiful as it is practical.'
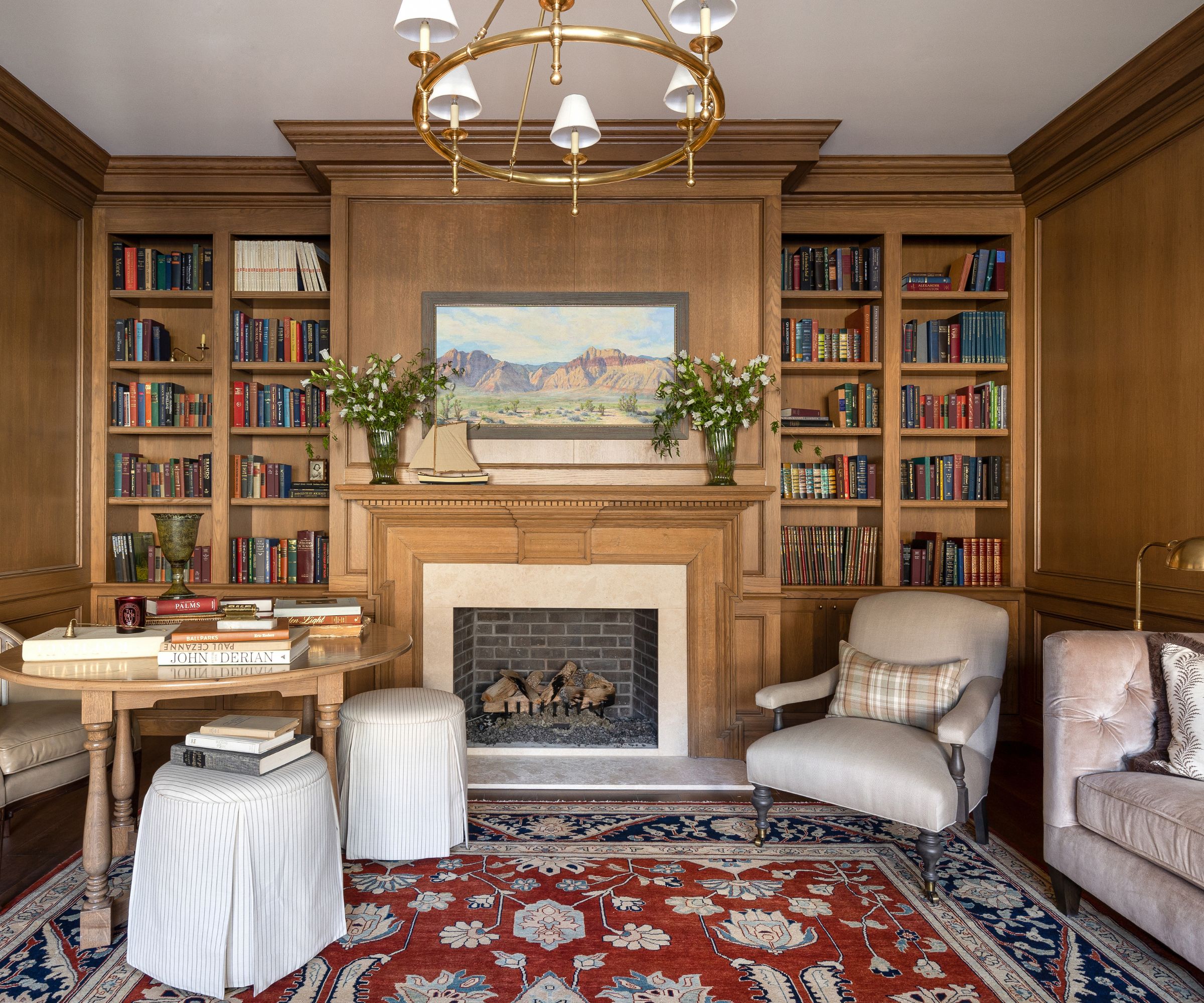
Rather than putting together a typical home office, Alex decided to create a far more cozy, welcoming, and nostalgic place to work. A room like this adds so much character to the new build.
'This is one of my favorite spaces in the home,' says Alex, delighted with the results. 'From the very beginning of the architectural planning phase, I knew a fully stained wood-paneled office was a must. We wanted it to feel more like a library and music room rather than a traditional office, so instead of a standard desk, we chose a round table and comfortable seating to create a warm, inviting atmosphere.'
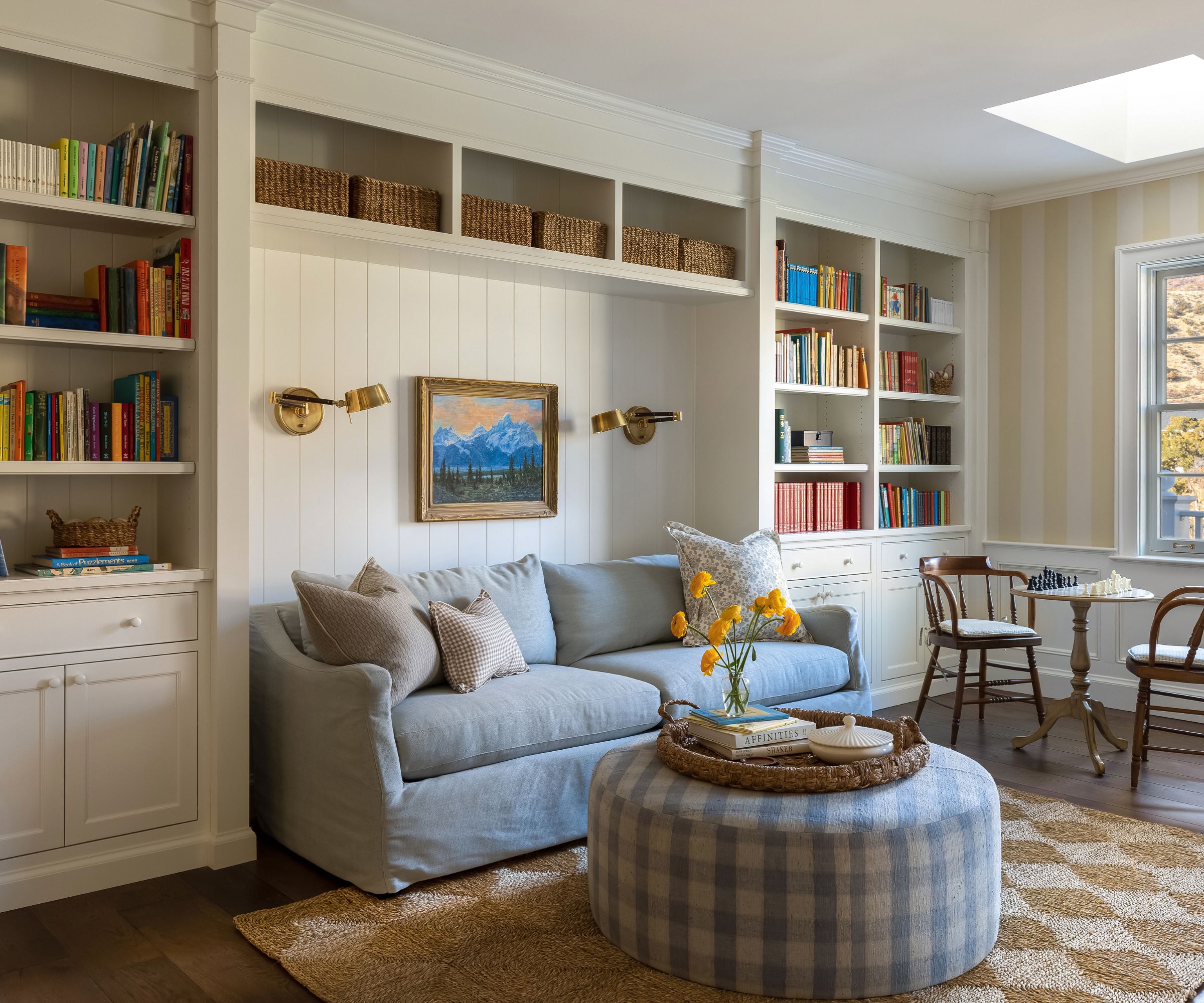
'I always ask how a client wants to feel when walking into their new home, and 'cozy' was the word that kept coming up,' adds the designer. 'They wanted historically accurate details, but with a balance – nothing too fussy or precious. They live casually and wanted the space to feel warm, welcoming, and lived-in.'
The kids have their own cozy space to enjoy in this playroom which is designed as a kids' library and chess area. 'With a large wall but limited depth, we created a cozy niche for a sofa nestled between the bookshelves. I love how the seating feels tucked in, surrounded by all the books,' says Alex.
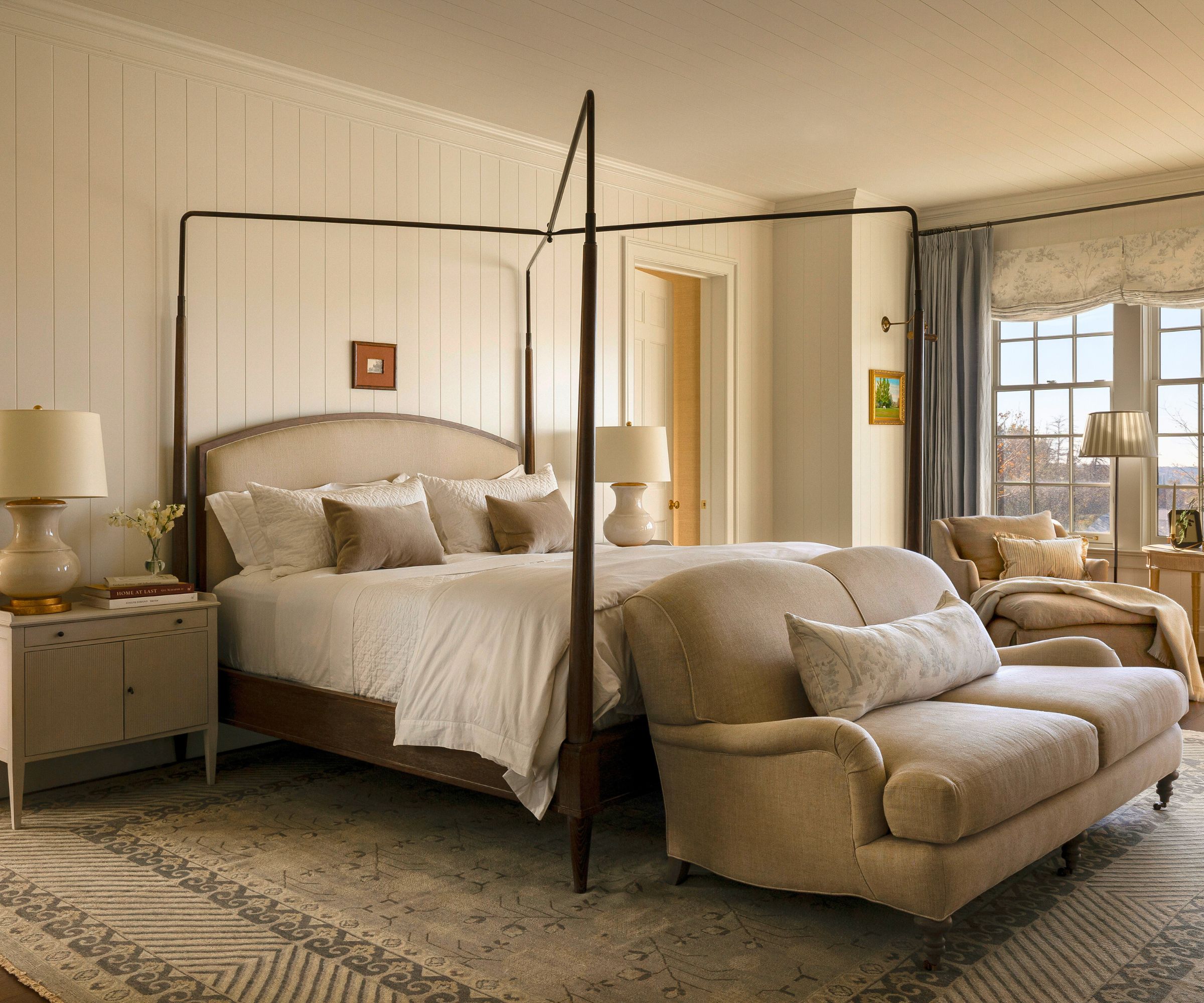
Meanwhile, for these parents of six kids, the primary bedroom needed to be a true sanctuary, a place to unwind from the everyday hustle and bustle of family life. Alex's scheme of warm buttery cream and soft neutrals is the perfect choice, with an unusual crossed four-poster bedframe underlining the fact that this is an important room.
'The foundation of this primary bedroom is anchored by a stunning large antique rug and one of our favorite antique fireplace mantels. We kept the furniture comfortable and timeless, layering in softness with the floral-printed relaxed Roman shades and linen drapes,' says Alex.
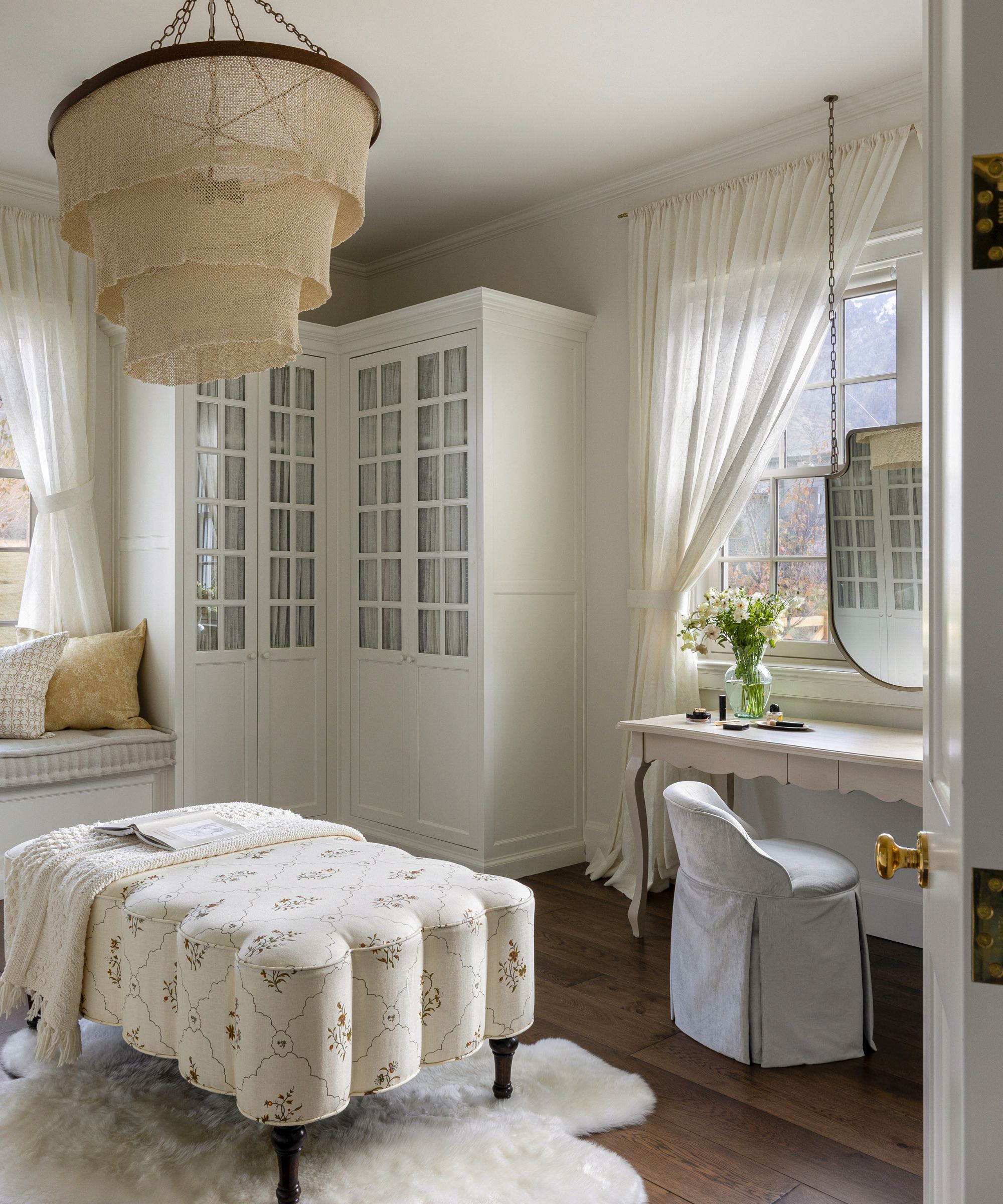
One sure way to keep a clutter-free bedroom, is to factor in an adjoining dressing room, and this is one beautifully arranged closet. Besides keeping clothes in good order, a well-appointed dressing room surely helps to make every day get off to a good start.
'We wanted this space to feel light and airy, so we used sheer drapes on the windows and behind the glass cabinetry,' says Alex. 'I love the vanity mirror hanging over the window. A favorite furniture piece is the custom scalloped ottoman we covered in Soane Fabric.'
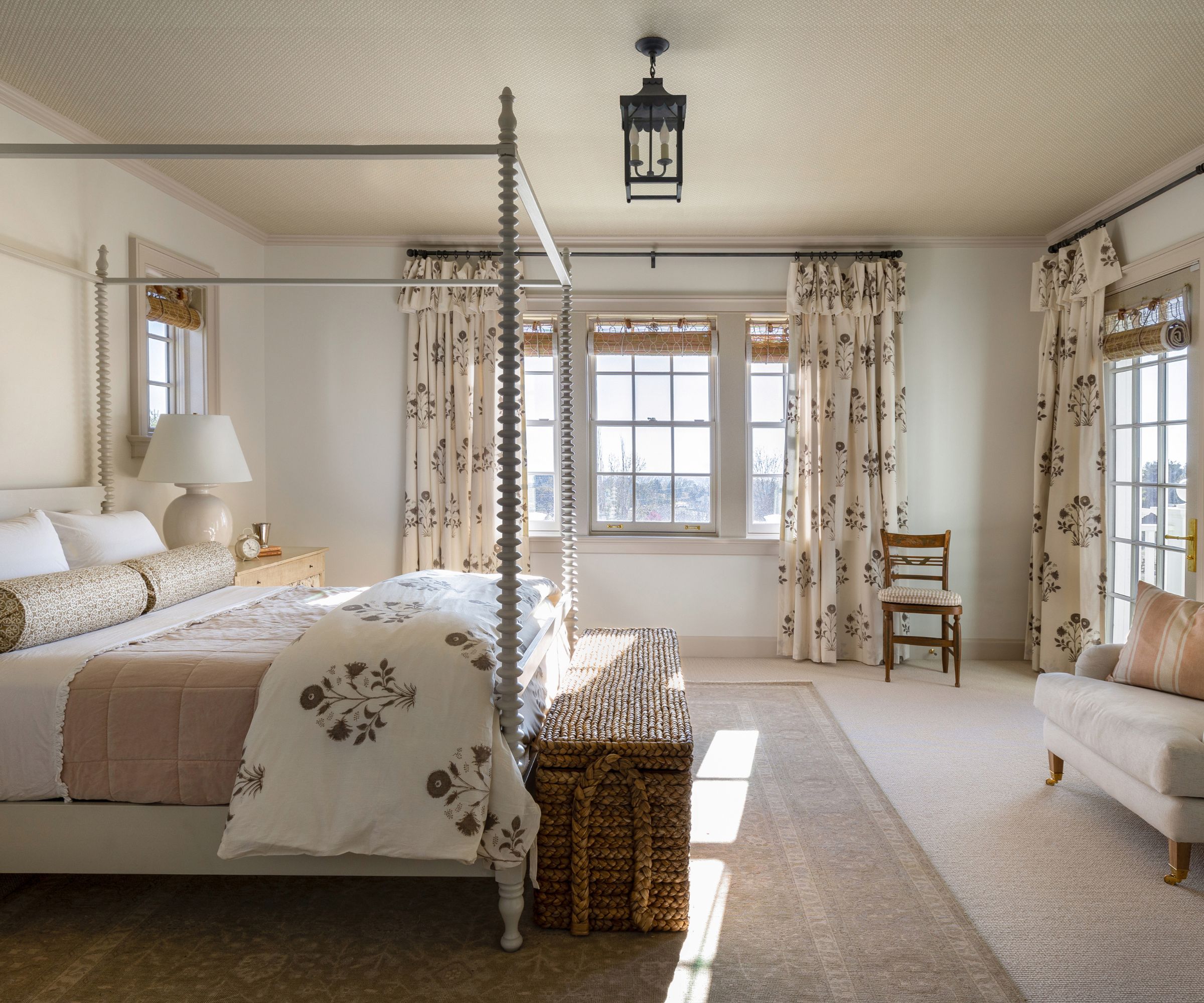
Looking for a pretty but sophisticated look for one of the girls' bedrooms, designer Alex chose a tone-on-tone approach here, incorporating a variety of patterns to create depth and interest.
'The Robert Kime floral wallpapered ceiling, paired with the Les Indiennes hand-blocked duvet complement each other beautifully. A soft, muted green rug ties it all together, adding warmth and texture to the space,' says Alex.
Looking back over the finished project, she adds: 'I love this home so much. We achieved our goal of making this new build feel timeless and our clients' reactions were priceless, especially the little ones talking about the excitement of their new rooms. It was an incredibly rewarding experience, and I gained so much insight into playing with scale, balancing old and new, and discovering amazing new vendors and craftsmen along the way.'
Shop the look
Karen sources beautiful homes to feature on the Homes & Gardens website. She loves visiting historic houses in particular and working with photographers to capture all shapes and sizes of properties. Karen began her career as a sub-editor at Hi-Fi News and Record Review magazine. Her move to women’s magazines came soon after, in the shape of Living magazine, which covered cookery, fashion, beauty, homes and gardening. From Living Karen moved to Ideal Home magazine, where as deputy chief sub, then chief sub, she started to really take an interest in properties, architecture, interior design and gardening.
