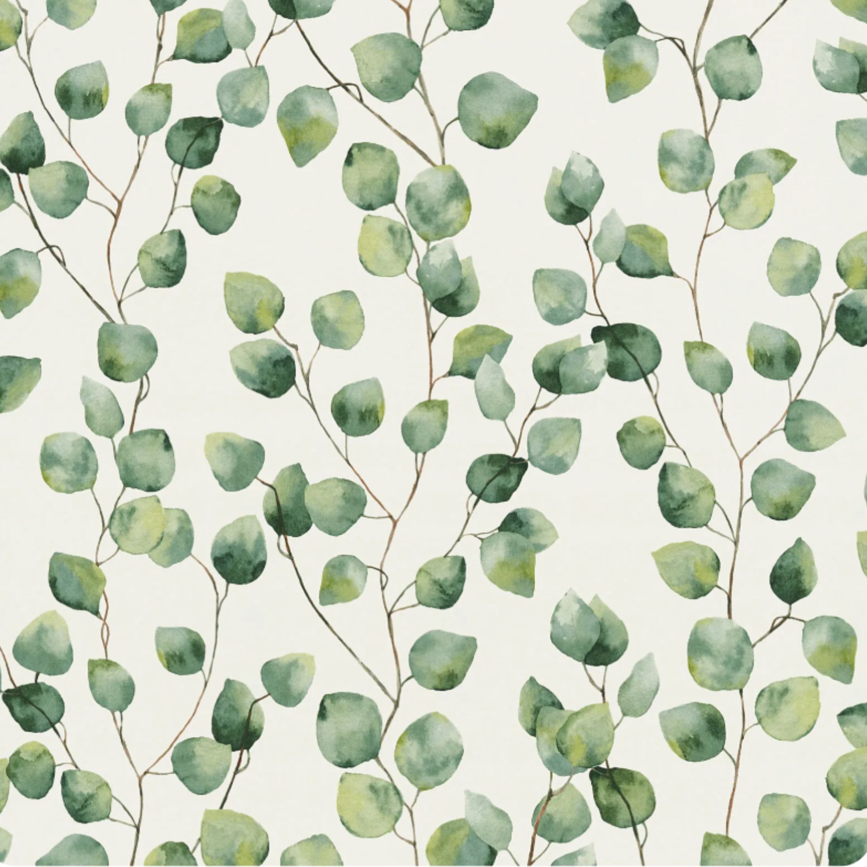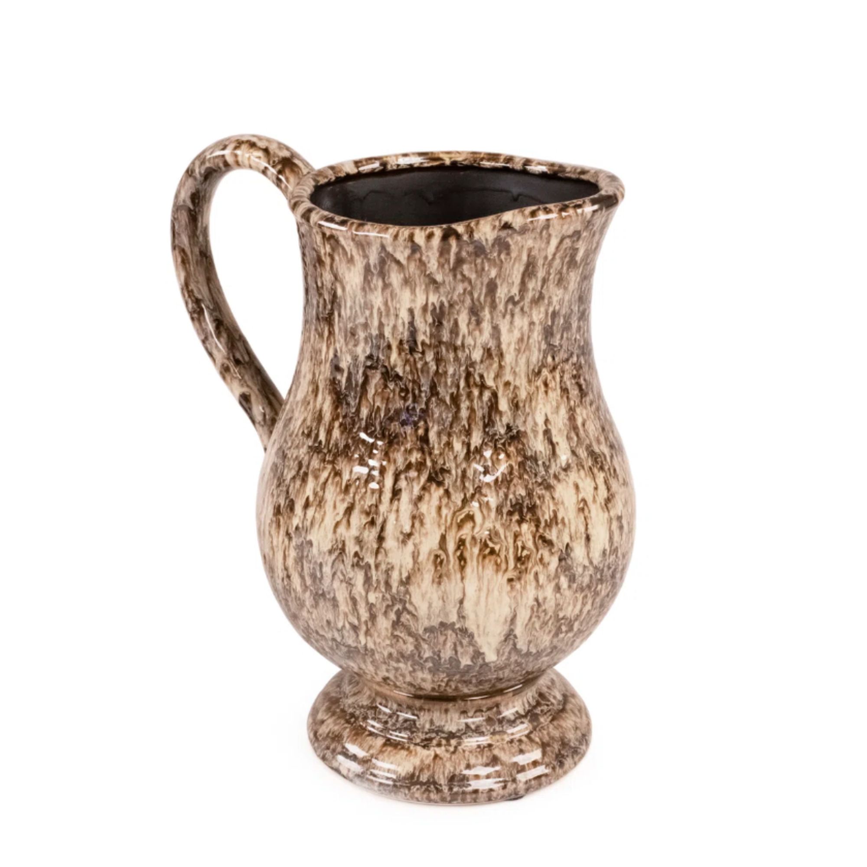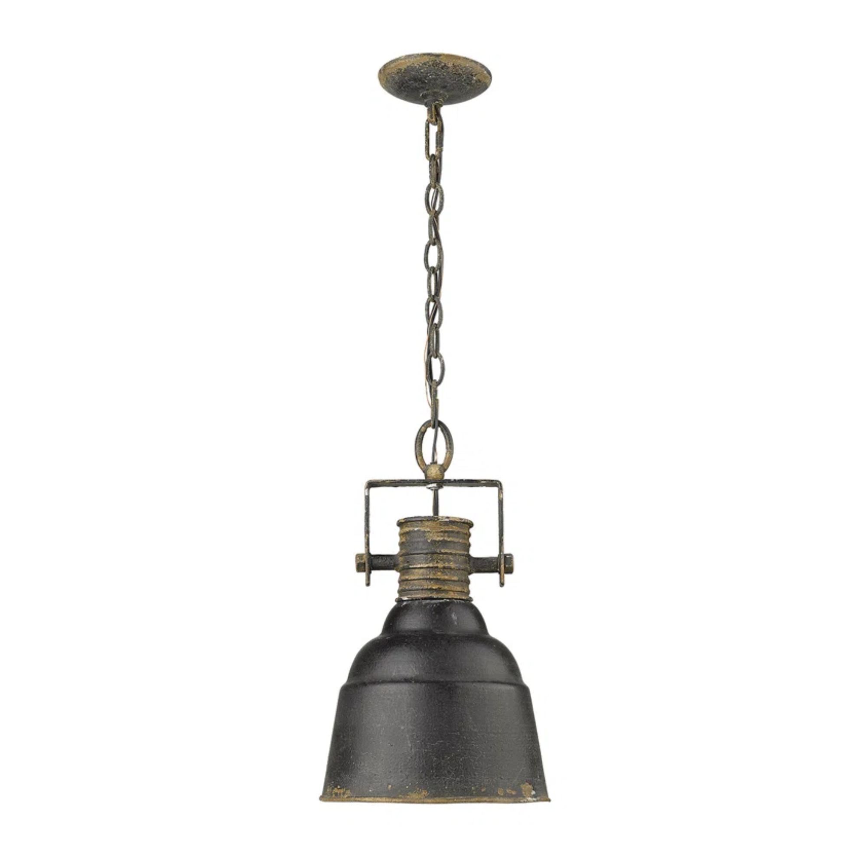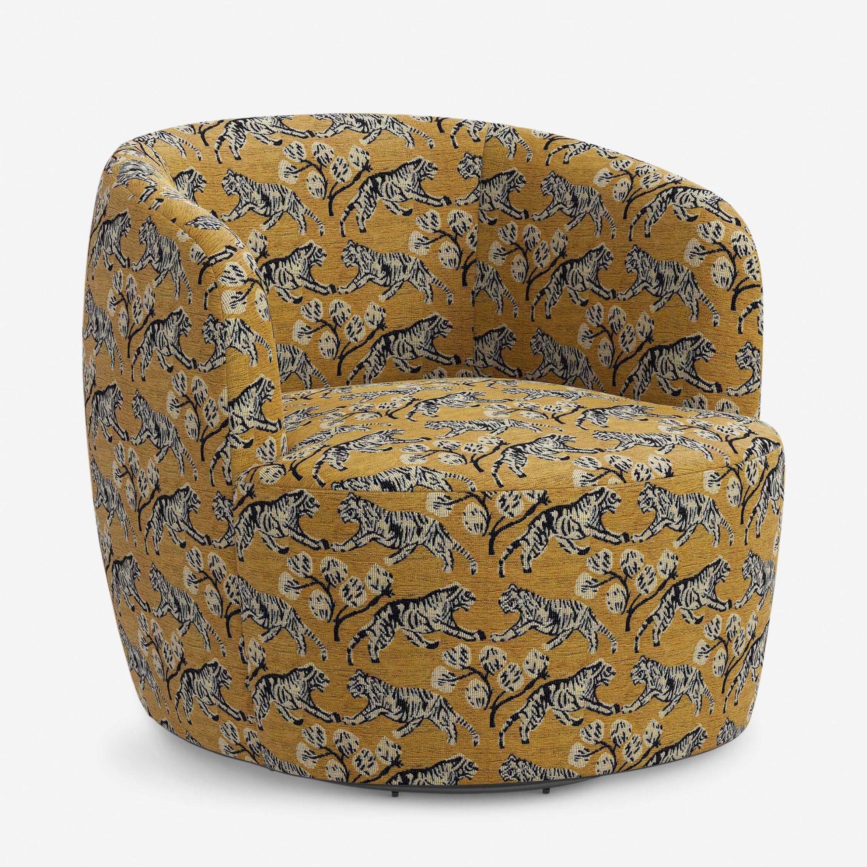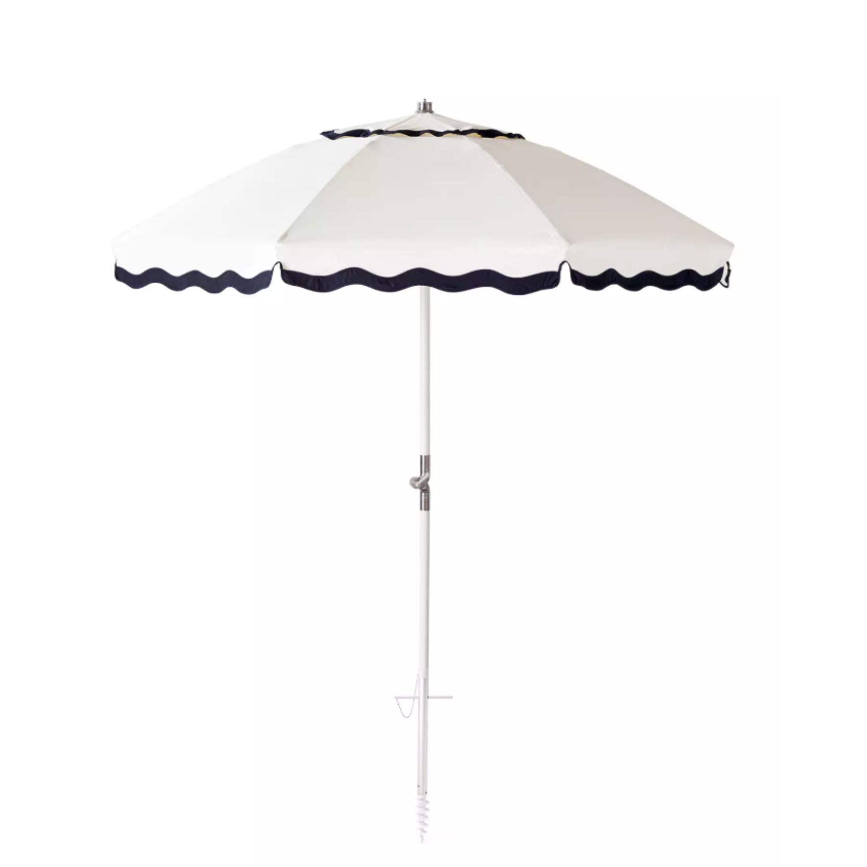The owners of this Hamptons shingle-style cottage wanted a 'home that felt inherited rather than installed' – here's how the designer achieved the perfect lived-in look
Cottagey prints and vintage furniture give this classic shingle-style home a relaxed and welcoming aesthetic

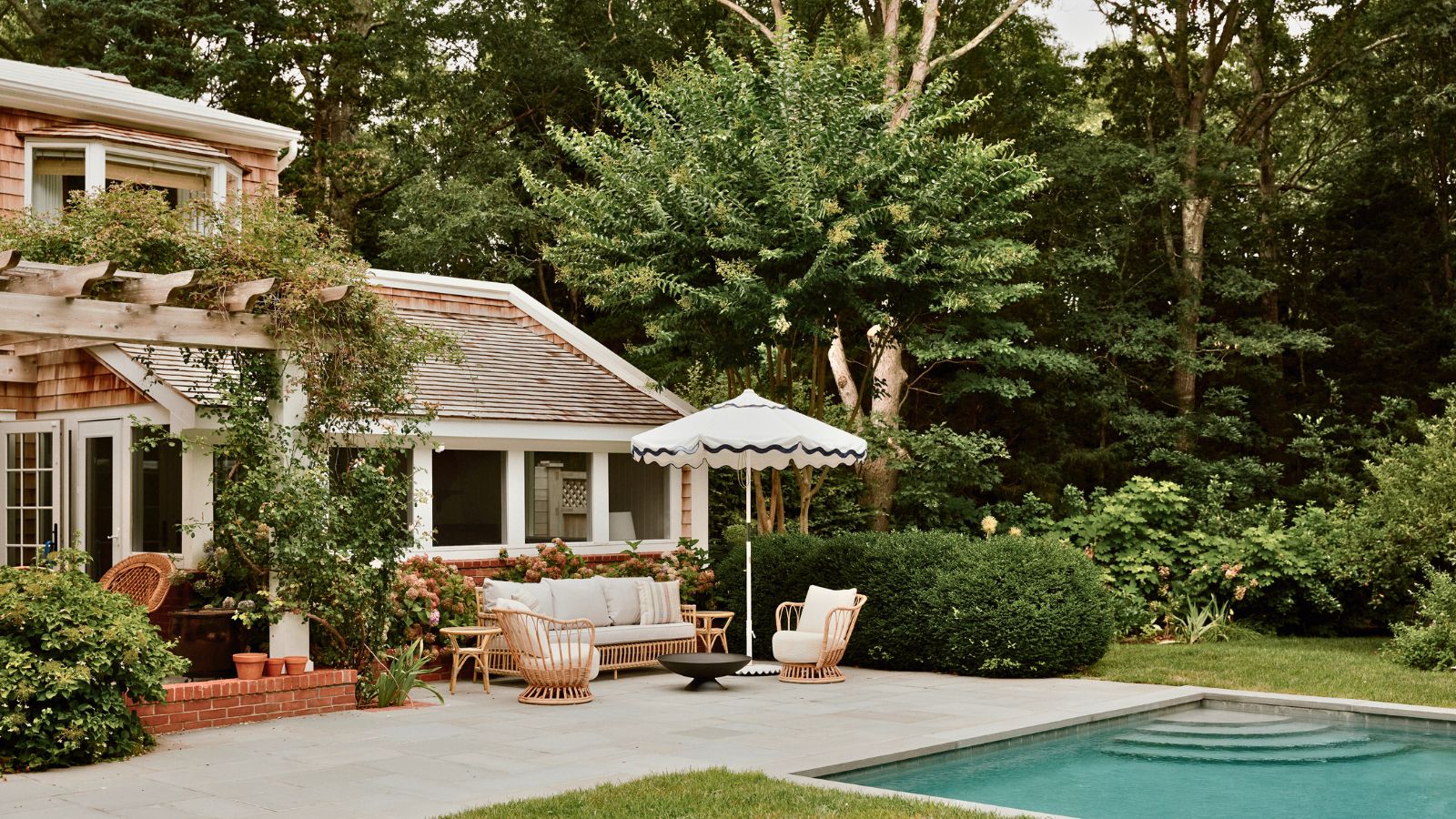
Design expertise in your inbox – from inspiring decorating ideas and beautiful celebrity homes to practical gardening advice and shopping round-ups.
You are now subscribed
Your newsletter sign-up was successful
Want to add more newsletters?

Twice a week
Homes&Gardens
The ultimate interior design resource from the world's leading experts - discover inspiring decorating ideas, color scheming know-how, garden inspiration and shopping expertise.

Once a week
In The Loop from Next In Design
Members of the Next in Design Circle will receive In the Loop, our weekly email filled with trade news, names to know and spotlight moments. Together we’re building a brighter design future.

Twice a week
Cucina
Whether you’re passionate about hosting exquisite dinners, experimenting with culinary trends, or perfecting your kitchen's design with timeless elegance and innovative functionality, this newsletter is here to inspire
Picture the scene: a classic shingle-style cottage in the historic and artistic Springs district of the Hamptons. A softly landscaped garden of meadows, roses, and lavender-lined paths wraps the house, evoking an English secret garden.
The home's interior design also embraces the heirloom look and feel, with layered, comfortable transitional style and an eclectic mix of vintage furniture. 'The brief was very straightforward,' says interior designer Melissa Lee, of Bespoke Only, 'the young family, living and working in New York City, wanted a homey, cozy country abode that feels lived-in and personal.'
Take the tour as designer Melissa highlights the key elements that helped her get the look.
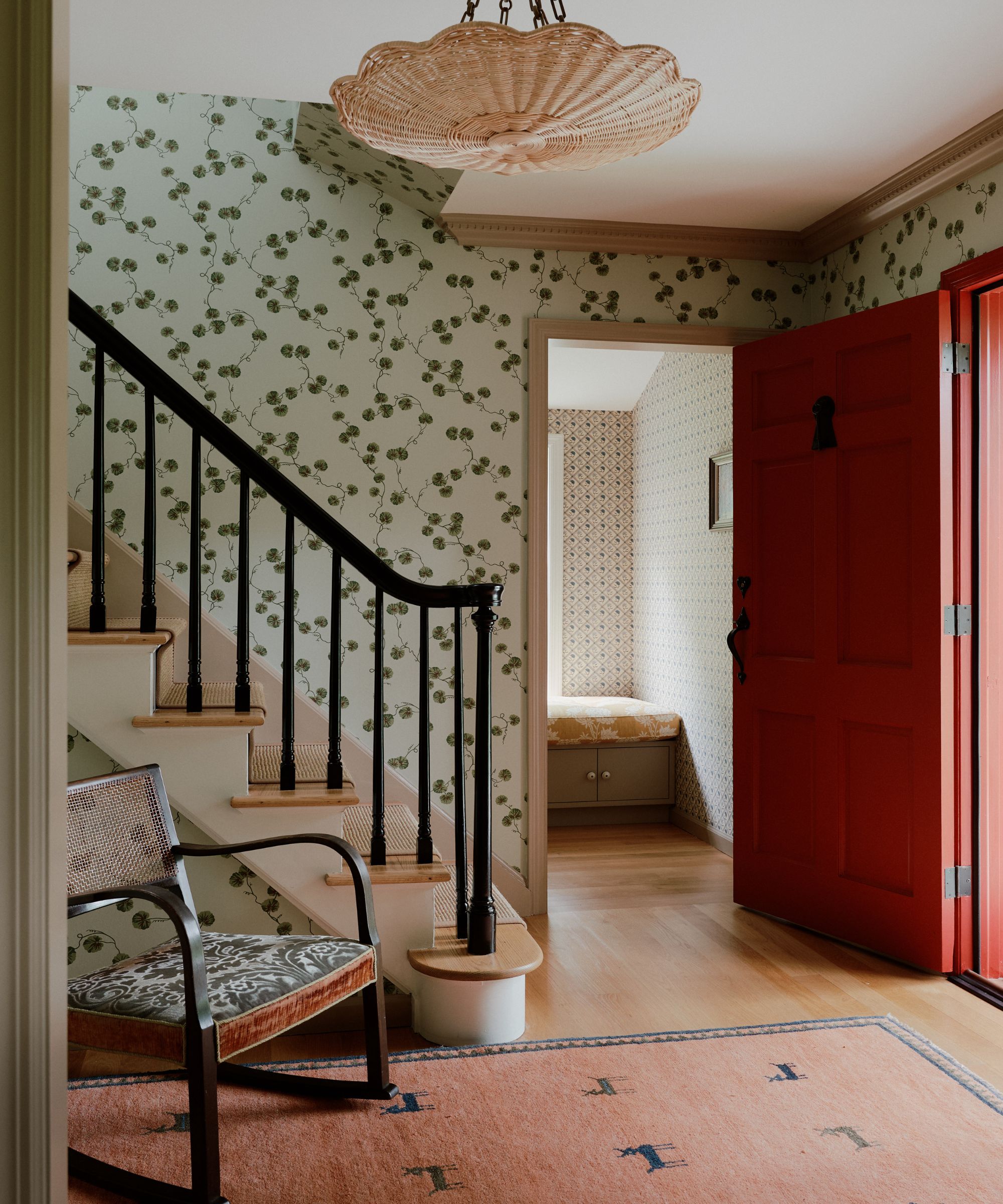
There's a warm welcome from the off in this house. The front door is painted in an earthy red (try Benjamin Moore's Country Redwood for a similar shade), and in the entryway beyond are some charming cottage elements, including a 1940s Fritz Hansen rocking chair, quirky rug, and a fresh, leafy wallcovering with a painterly touch.
'The Springs district is a quiet area celebrated for its artistic heritage,' adds Melissa. 'This setting inspired a design that caters to the authentic and unpretentious atmosphere of the area. The approach was both tender and precise: to craft a home that felt inherited rather than installed, imbued with patina, memory, and a distinctly human scale. What results is a home not designed to impress, but to receive.'
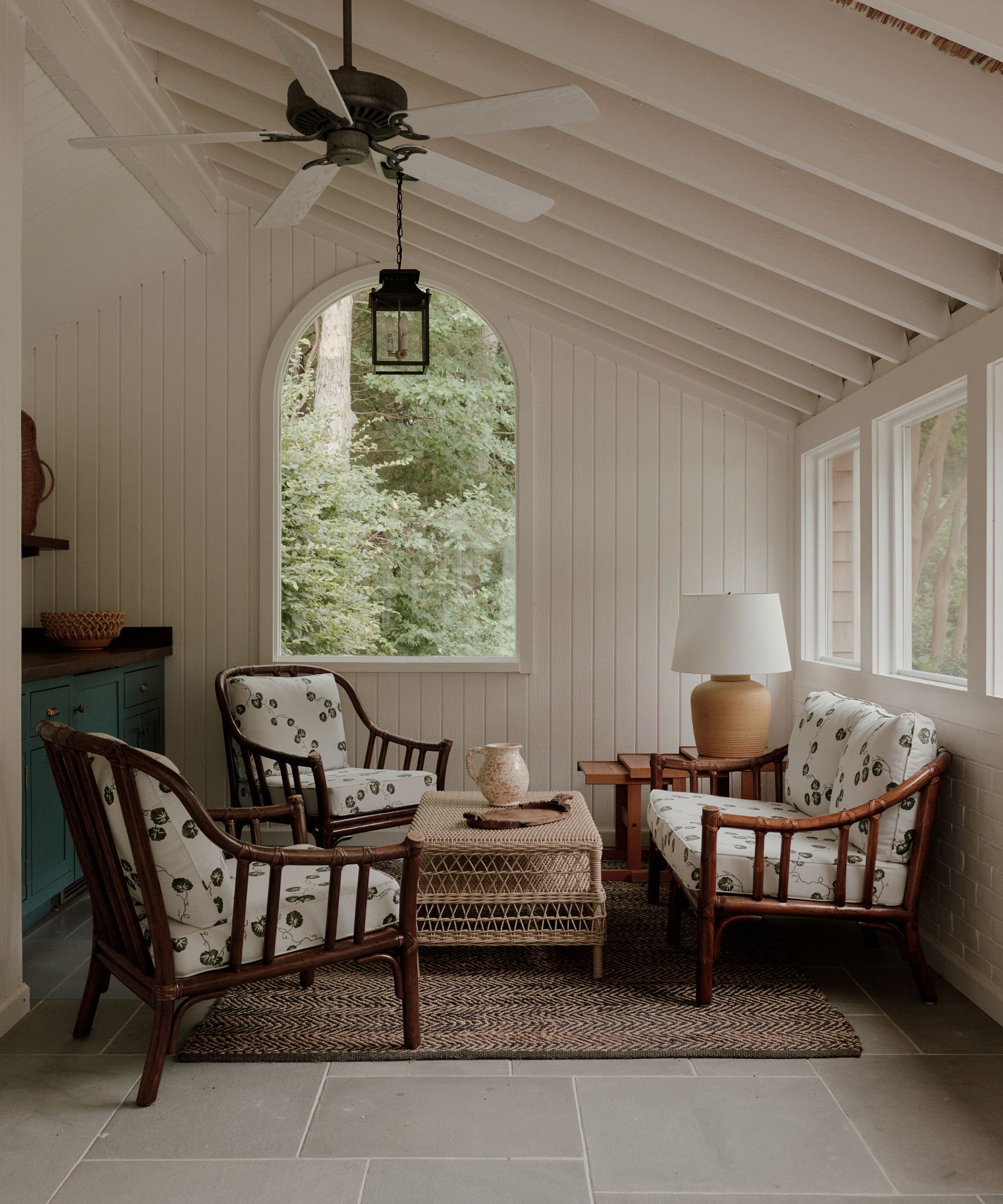
The covered back porch is equally inviting. It's used as a garden room and is simply furnished with a few well-chosen new pieces alongside the clients' existing favorites, with rattan and bamboo furniture, and sisal flooring all perfect choices for a room that links indoor and outdoor worlds.
'We loved the opportunity this home presented to really embrace our very own design ethos: a space that, like a well-loved novel, grows richer with time and touch,' says Melissa. 'It is both a beginning and a continuity – a canvas shaped as much by restraint as by resonance.'
Design expertise in your inbox – from inspiring decorating ideas and beautiful celebrity homes to practical gardening advice and shopping round-ups.
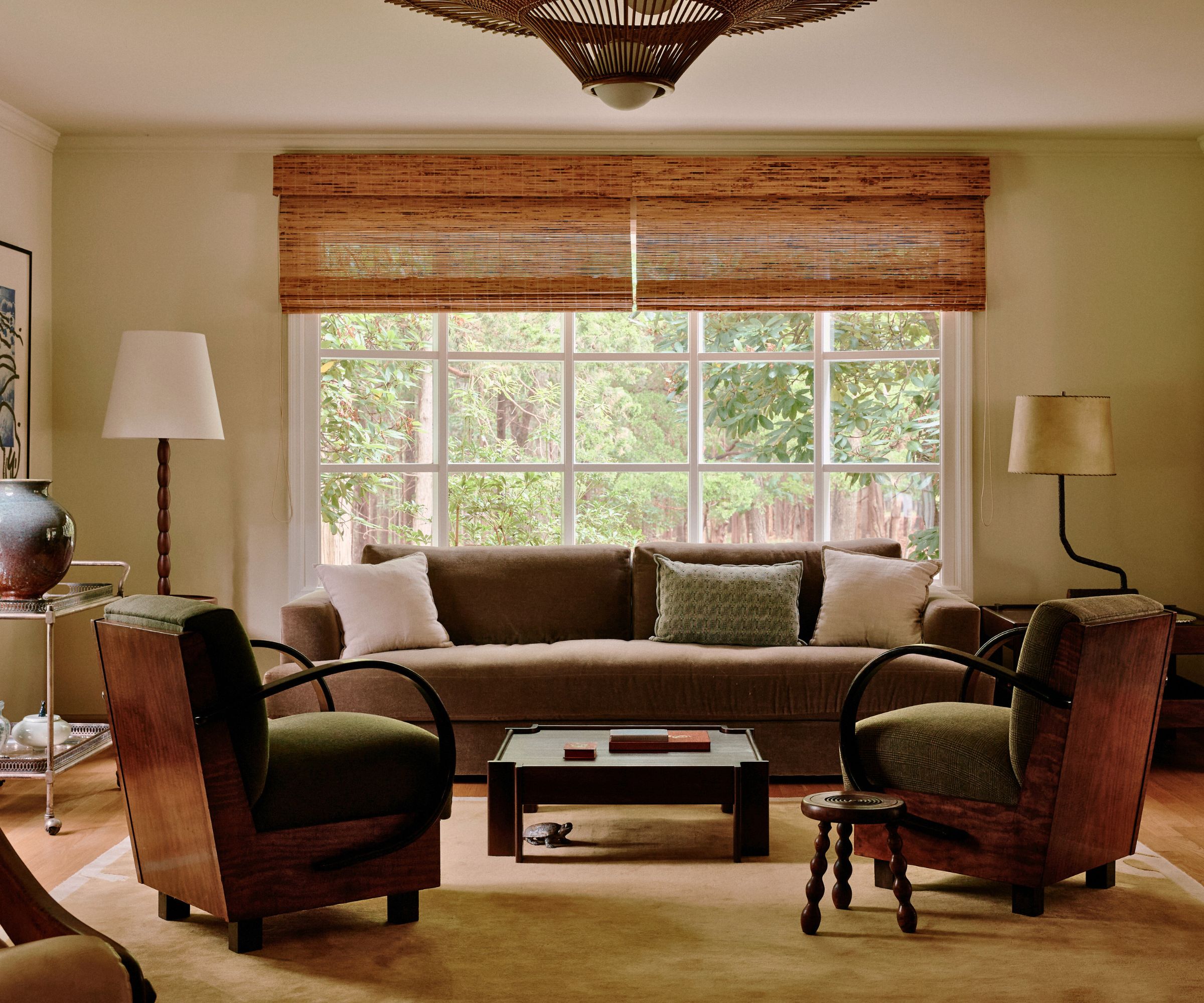
Strong midcentury furniture gives the living room a real sense of tradition. The two armchairs are early 1940s Jindrich Halabala designs, and the Sergio Asti rosewood coffee table dates from the 60s. The Maiden Home sofa is new, but it reflects the midcentury styling.
'Rather than impose a singular narrative, the design unfolds as a collected anthology: vintage furnishings gathered over time, no theme; art and ceramics layered not for visual punctuation but for rhythm,' adds designer Melissa. 'Each object exists not as ornament, but as evidence, of travel, of intuition, of memory and of life itself.'
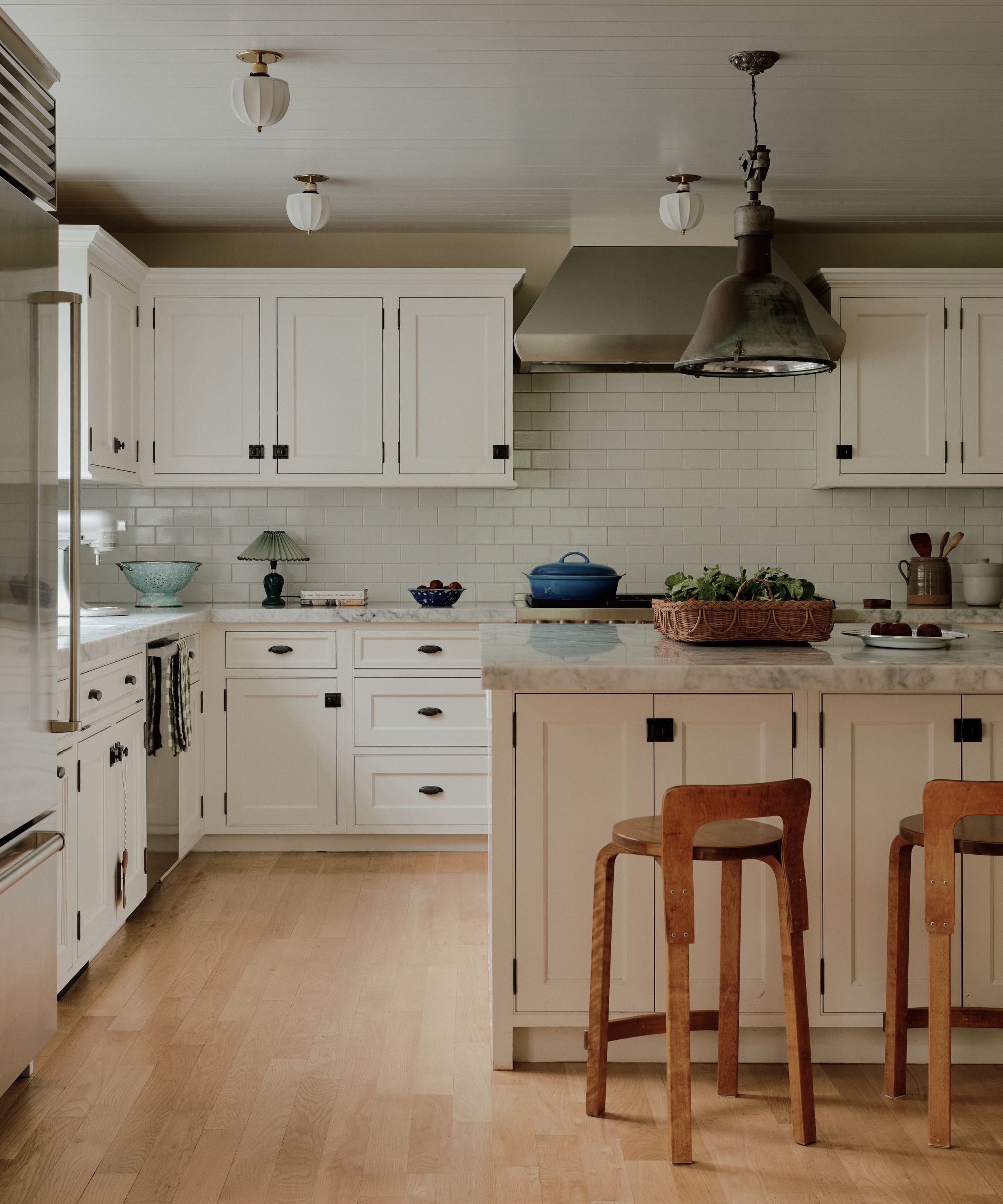
The existing kitchen was in good shape, and instead of a full refi,t Melissa opted to paint the cabinets and add a new backsplash of white subway tiles. She also sourced two iconic vintage Alvar Aalto K65 stools for the kitchen island, adding a vintage bell pendant above to tie the look together.
Light wood flooring makes a forgiving and easily maintained surface for family living and adds a contemporary update to the space.
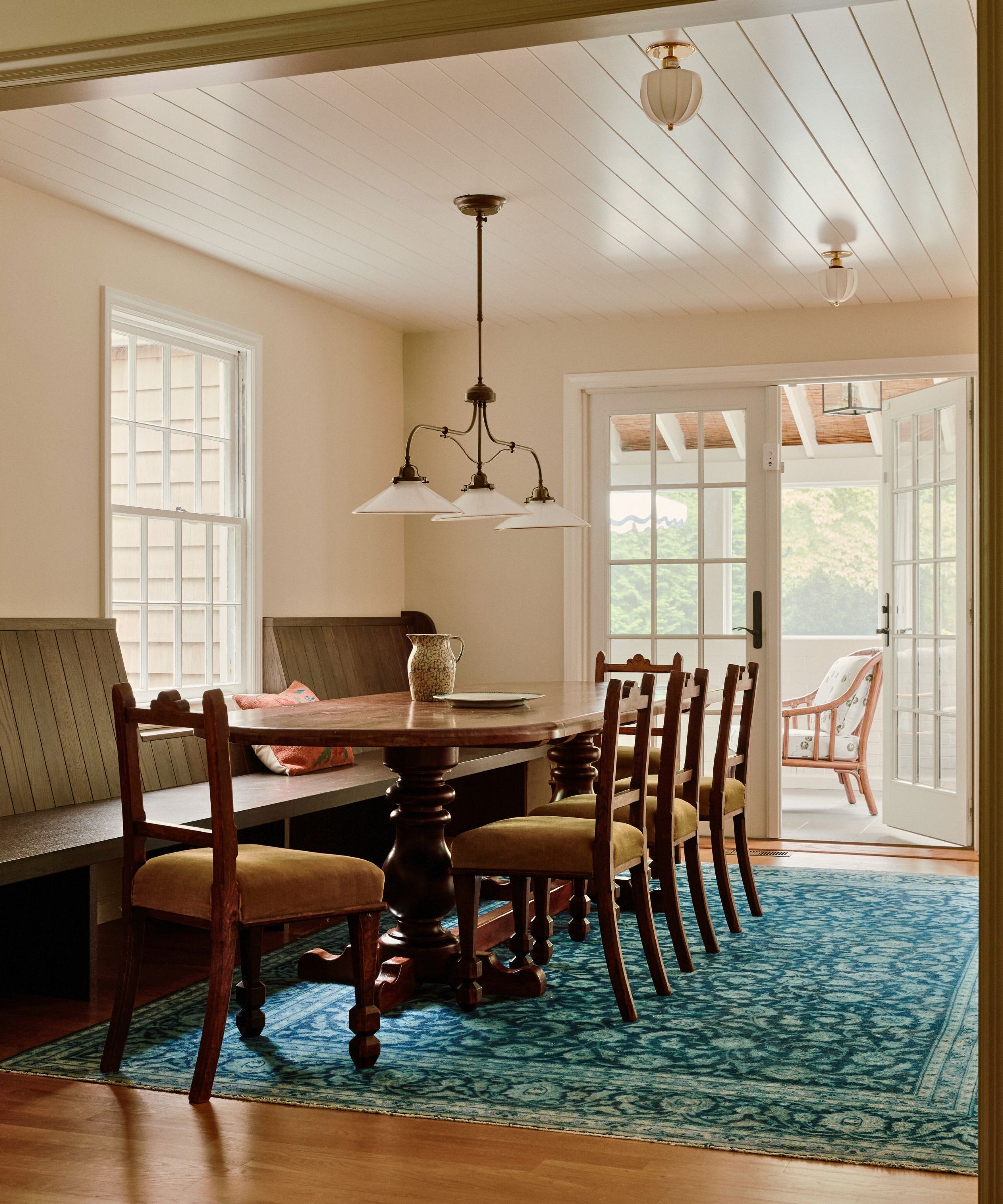
A standout element of the design is the custom millwork, including a Shaker-inspired bench in the dining room.
'This piece evokes the simplicity and grace of a church pew and, alongside other carefully curated elements, enriches the space architecturally and enhances the vintage program,' says Melissa.
The slab-top Brazilian trestle table dates from around 1960, and the oak dining chairs are Victorian antiques and have been reupholstered in mustard velvet.
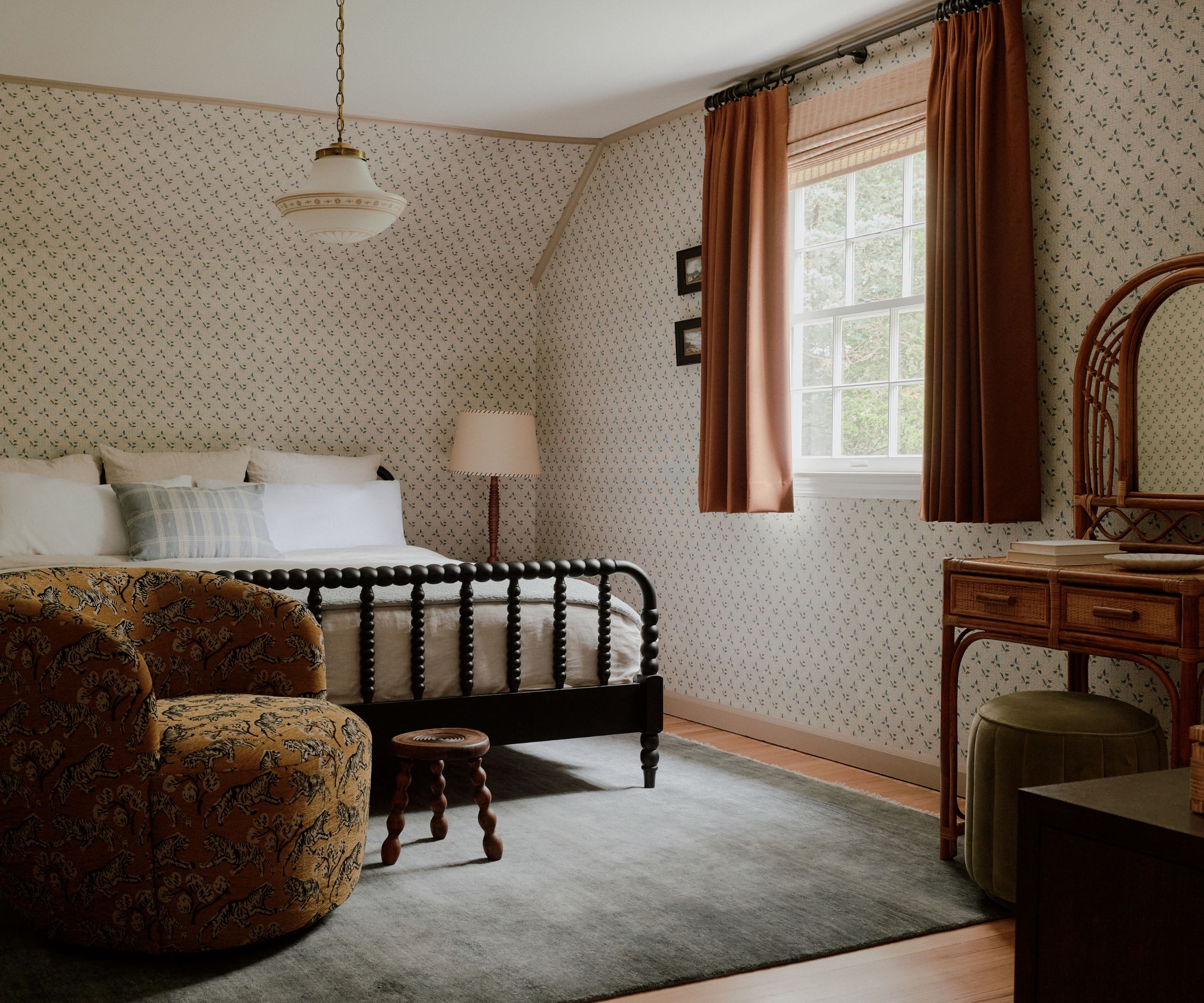
Helping to give the primary bedroom a crafted look, the main event is Birch Lane's Benbrook spindle bed, which, Melissa explains, 'perfectly echoes the heirloom feel the clients desired for this project'.
She sourced a 1970s arched rattan vanity with mirror, and says, 'One of the joys of designing this home was selecting an eclectic mix of vintage furniture, gathered with a sense of freedom and creativity, to form a spectrum of different eras and styles, to create a layered and storied look.'
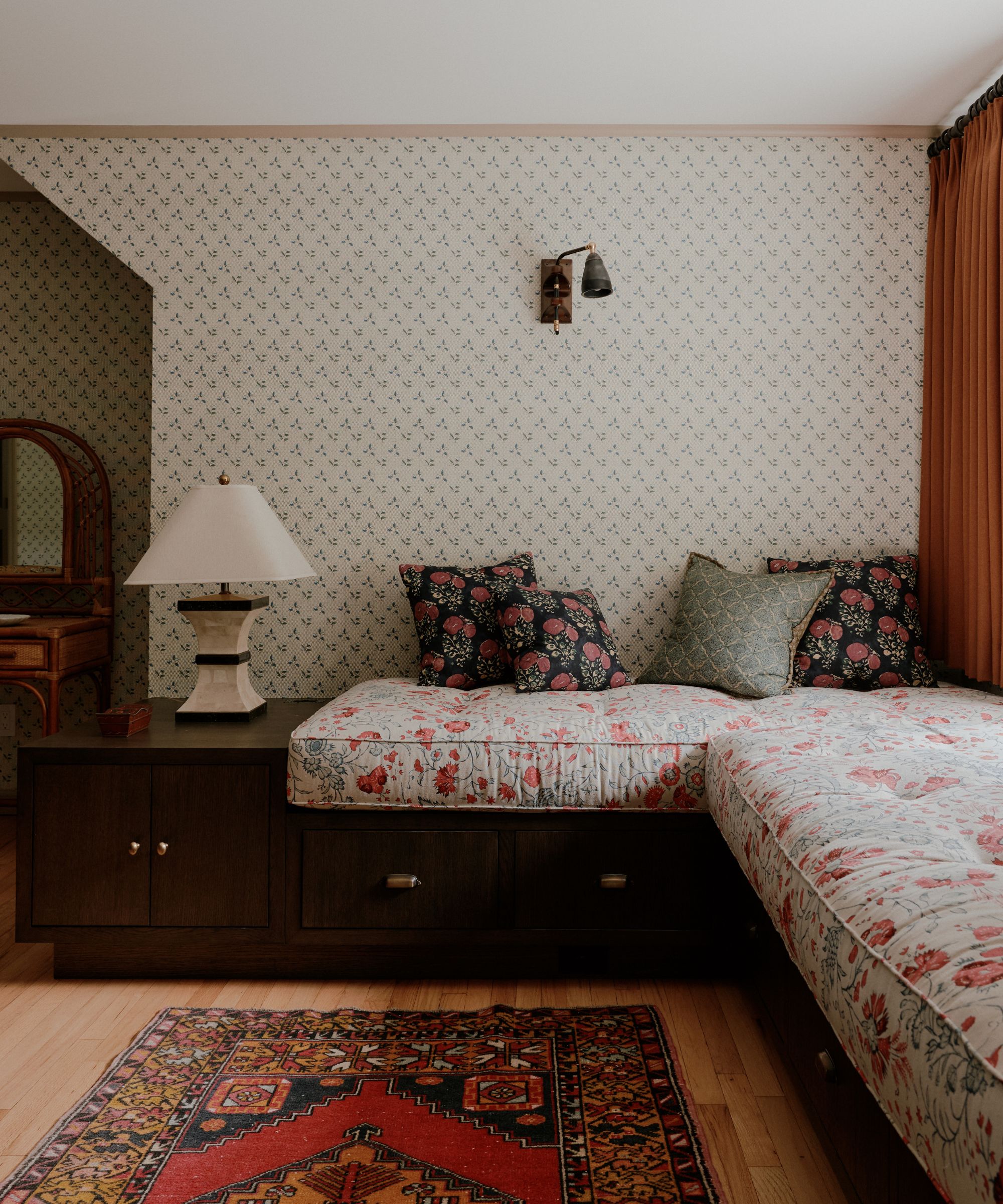
At the other side of the bedroom, a sumptuous chintz print window seat offers a versatile built-in storage solution with a pretty (and comfortable) face.
'Without altering the home's original structure, the design leans into a quietly radical softness,' says Melissa. 'The choice of furnishings played a key role in achieving this effect.' She contrasts the large-scale chintz seat cushions with a smaller-scale sprig print wallpaper, layering up the florals with confidence and style.
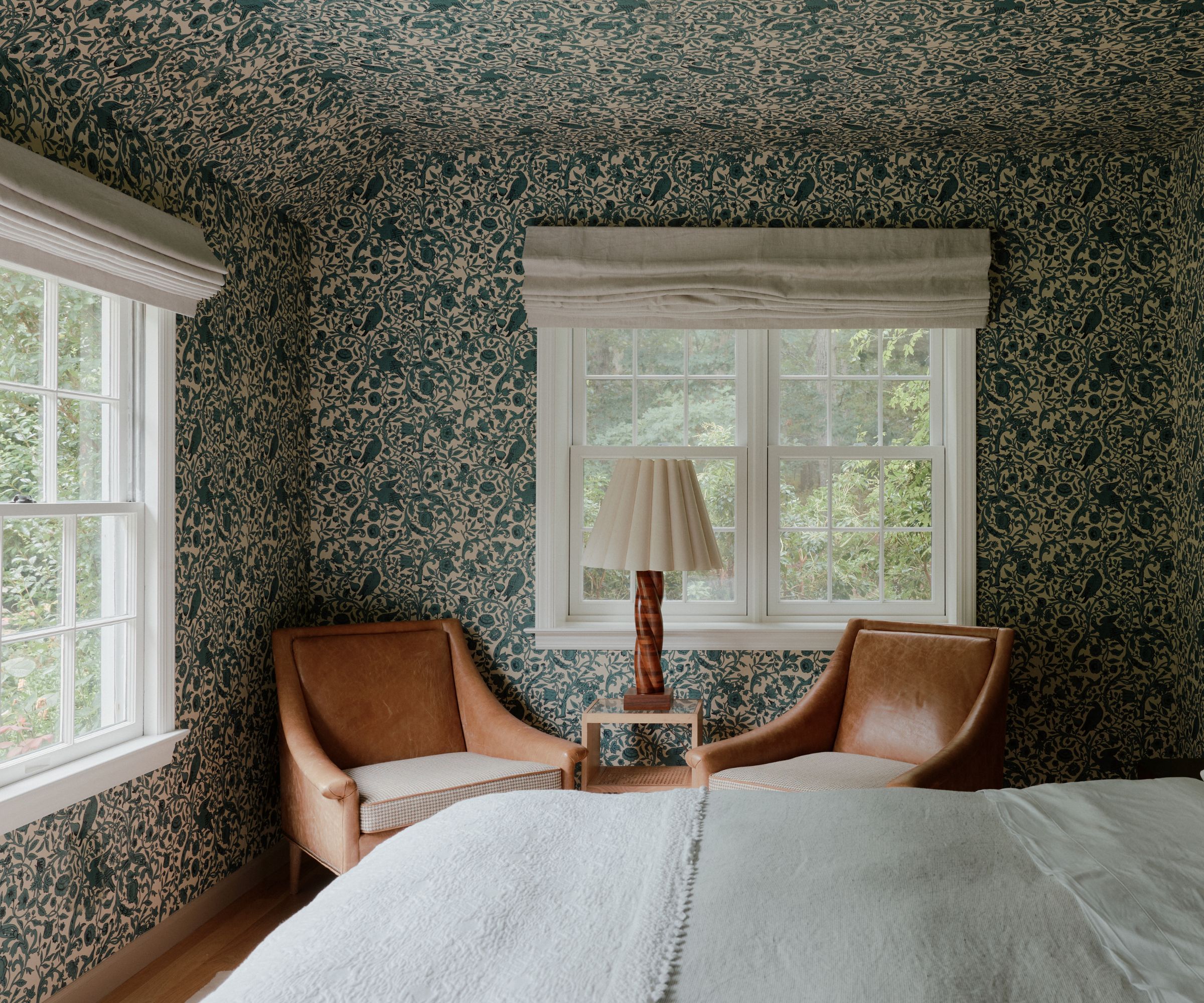
The cottage florals continue in this guest bedroom. 'We drenched it in a floor-to-ceiling floral pattern wallpaper with windows framing the wilderness on the outside,' says Melissa. 'Here, the outdoors do not frame the home – they continue it.'
The distinctive blue floral print wallcovering is the Bird design from Watts 1874, with a pair of leather chairs and a distinctive table lamp providing the vintage elements and a warm color contrast.
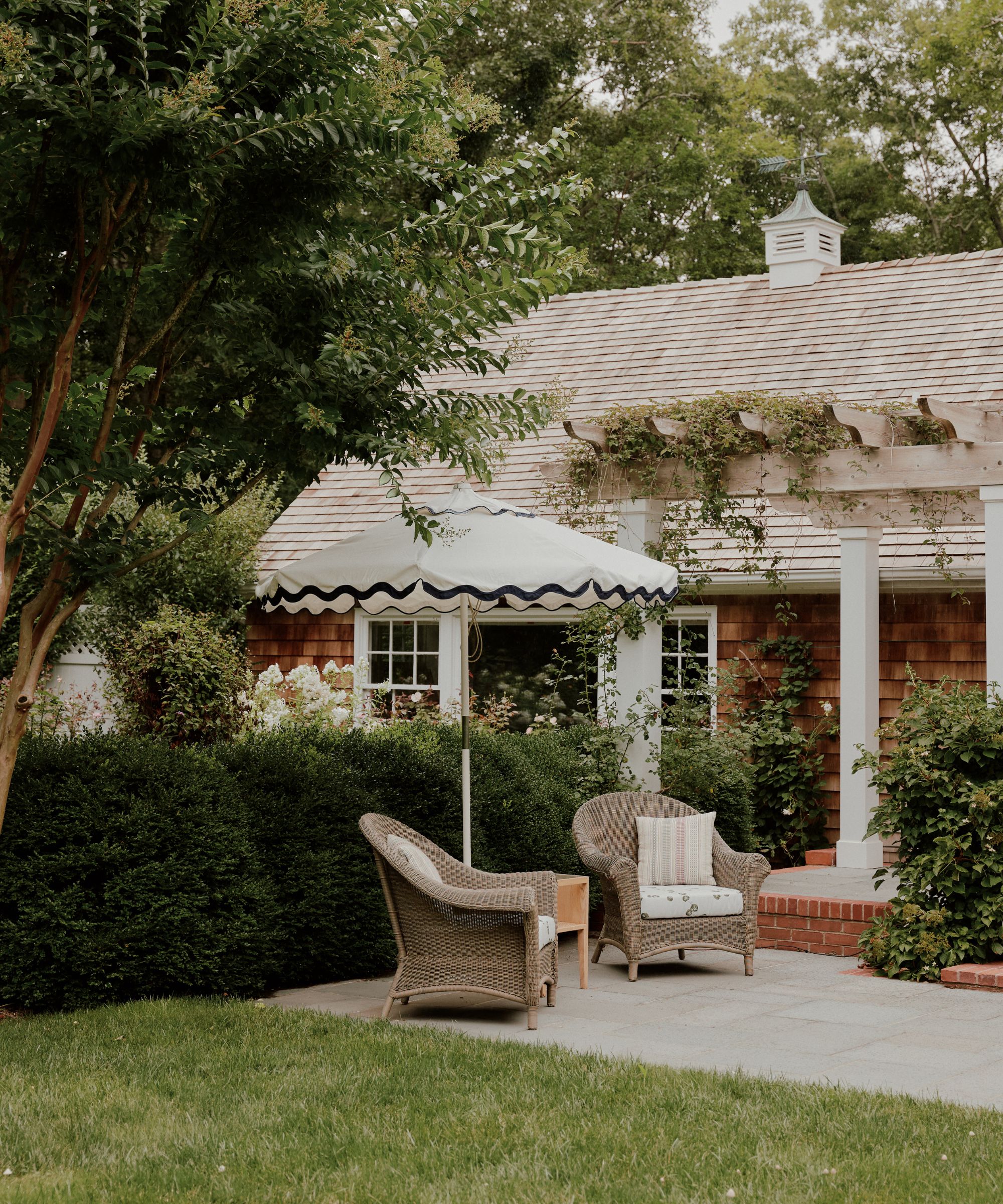
'The home's outside spaces are just as important as the indoors,' says Melissa. 'The clients inherited a beautifully lush landscape, inspired by an English secret garden aesthetic with wild flower meadows, climbing roses, and winding narrow paths lined with lavender and other native blooms with loose, organic movements. We really wanted to lean into this soft, romantic feel.'
Melissa selected two umbrellas from Business & Pleasure, while at the other side of the yard the lounge chairs are from Gubi, with an outdoor sofa and side tables from Sika Design.
Shop the look
Interior design: Bespoke Only
Photography: William Jess Laird
Karen sources beautiful homes to feature on the Homes & Gardens website. She loves visiting historic houses in particular and working with photographers to capture all shapes and sizes of properties. Karen began her career as a sub-editor at Hi-Fi News and Record Review magazine. Her move to women’s magazines came soon after, in the shape of Living magazine, which covered cookery, fashion, beauty, homes and gardening. From Living Karen moved to Ideal Home magazine, where as deputy chief sub, then chief sub, she started to really take an interest in properties, architecture, interior design and gardening.
