This 17th century British farmhouse shows how to introduce color with panache
Francesca Reed’s sensitive and colorful refurbishment, along with thoughtful remodelling, has changed this humble farmhouse into a sanctuary from the hustle and bustle of city life

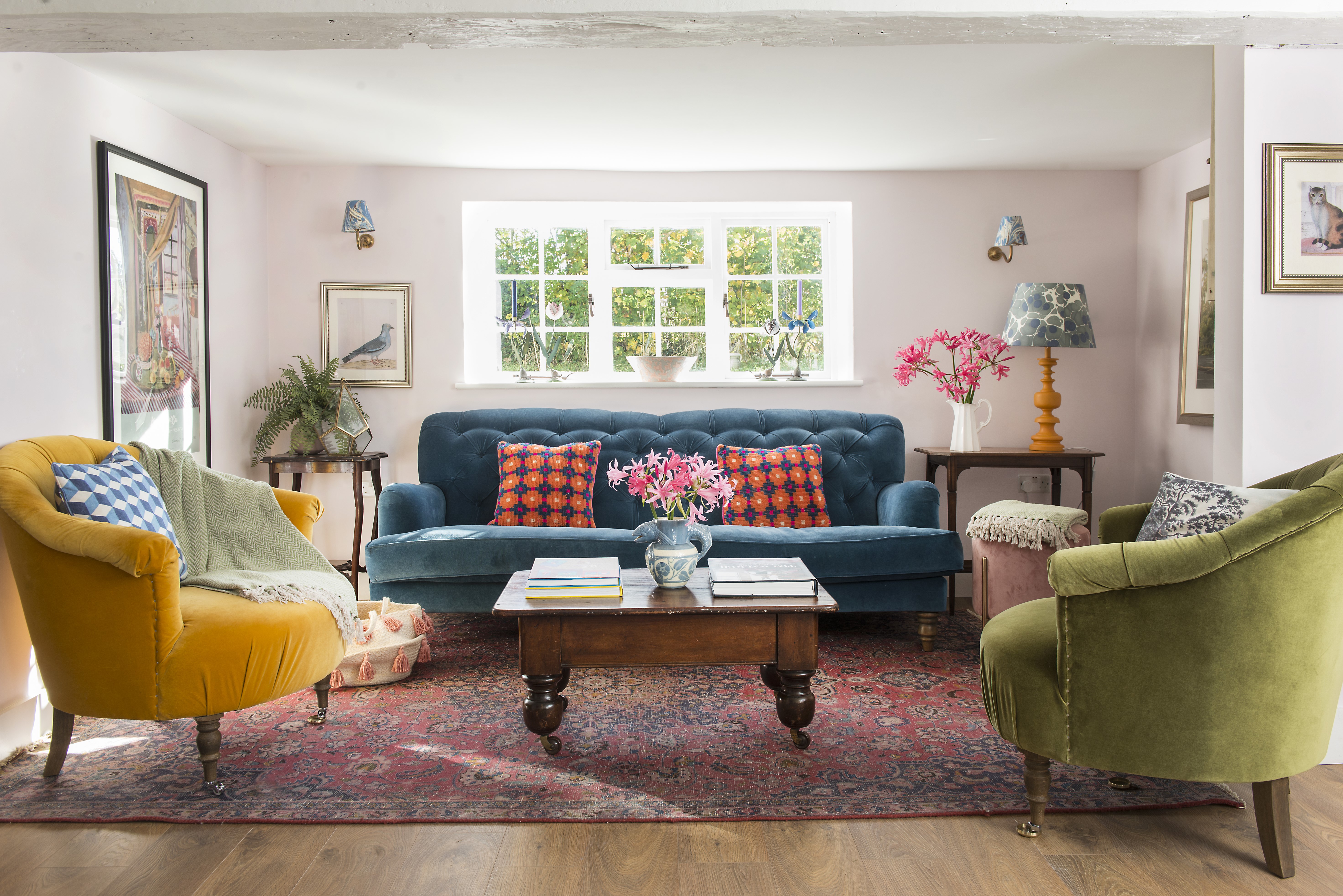
When designer Francesca Reed and her husband, Peter Robertson, bought their 17th century farmhouse in Kent, southern England, they under-estimated the task ahead to revive its quintessential English charm.
‘It was in terrible condition but just called out to us – it was clear there was so much potential to be realized,’ says Francesca, who admits the to-do list was lengthy. ‘The roof leaked and the pipework was in poor condition. In fact, broken pipes had caused damage to the floors and walls.’
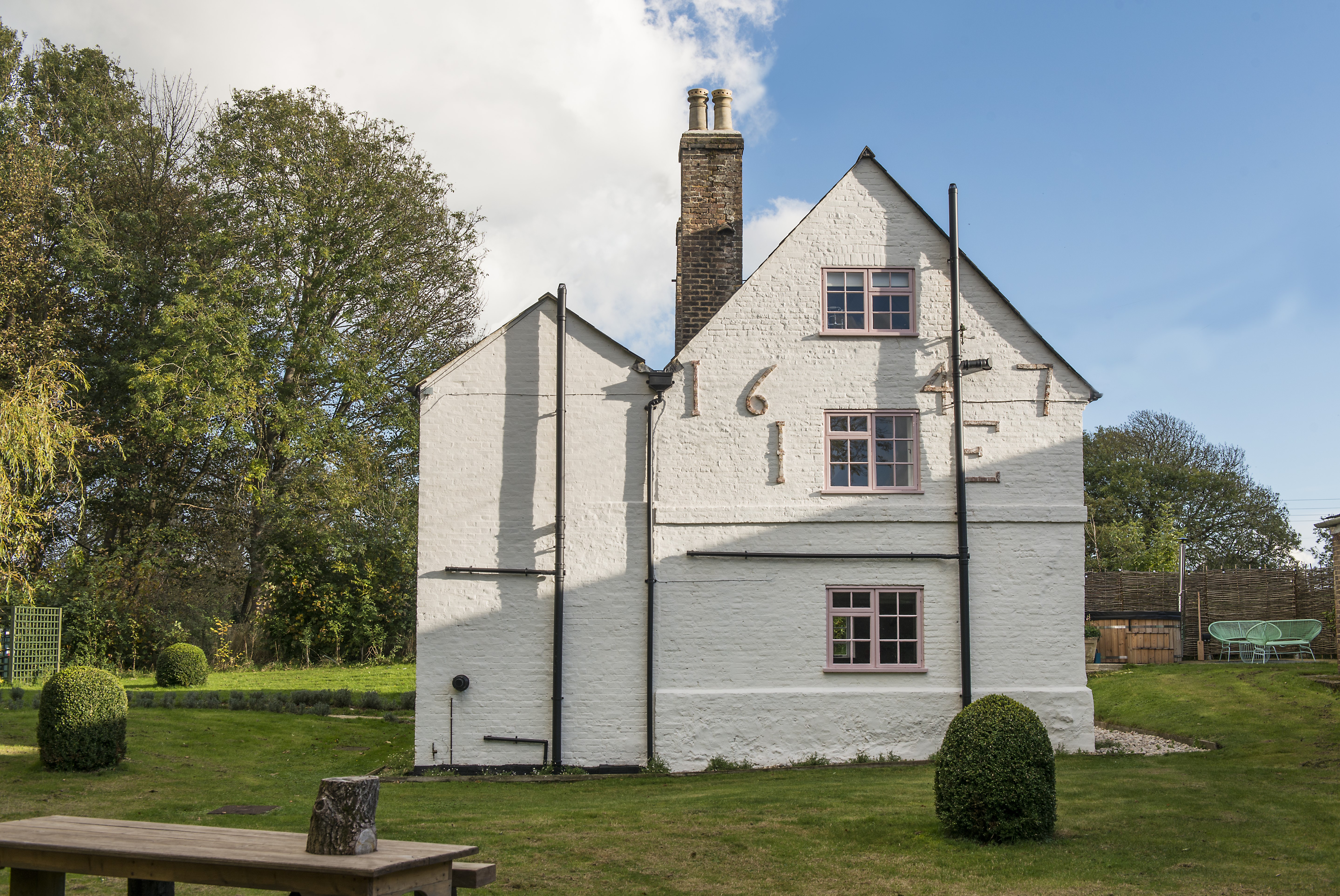
But the problems didn’t stop there. After removing the ruined floorboards, woodworm in numerous joists was discovered which meant not only replacing joists but fumigating the entire house.
‘Basically, we were left with just the four external walls because the roof needed replacing, too.’
As well as replacing all the damaged parts of the property, Francesca and Peter knew a complete reconfiguration of each floor was required to get the best out of the house. ‘During the 1970s, the layout was re-organized with the ground floor based around two staircases, each going up to a bedroom.
Curiously, though, there was no way of getting from one to the other without descending one staircase and ascending the other. It wasn’t very practical,’ says Francesca, who hired TaylorHare Architects to re-design the internal layout.
Once permissions were obtained, the team focused on the ground floor and created a layout which offers a more workable and effortless cooking, dining and living experience, and wonderful modern farmhouse style.
Design expertise in your inbox – from inspiring decorating ideas and beautiful celebrity homes to practical gardening advice and shopping round-ups.

The dining and living spaces are now intertwined to become the heart of the ground floor while the kitchen has been was relocated and transformed into a generous open-plan country kitchen space.
But what is particularly noticeable within Maison Blanche – the name Francesca and Peter have chosen for their new home – is the light, airy atmosphere the restoration has provided.
The detached country farmhouse, set in half an acre of garden, is tucked away deep in the Kent countryside. An added bonus is that the coast is just a few miles away, affording Francesca and Peter the chance to enjoy not only country strolls but walks along the beach, too.
One of the property’s earliest owners was F.W.L. Sladen, who wrote a definitive guide on bees. Titled The Humble Bee, it detailed the raising and domesticating of the insect. A subtle nod to the author is seen in the abundance of pollinator-friendly lavender edging the path leading to the front door which displays an ornate bee knocker.
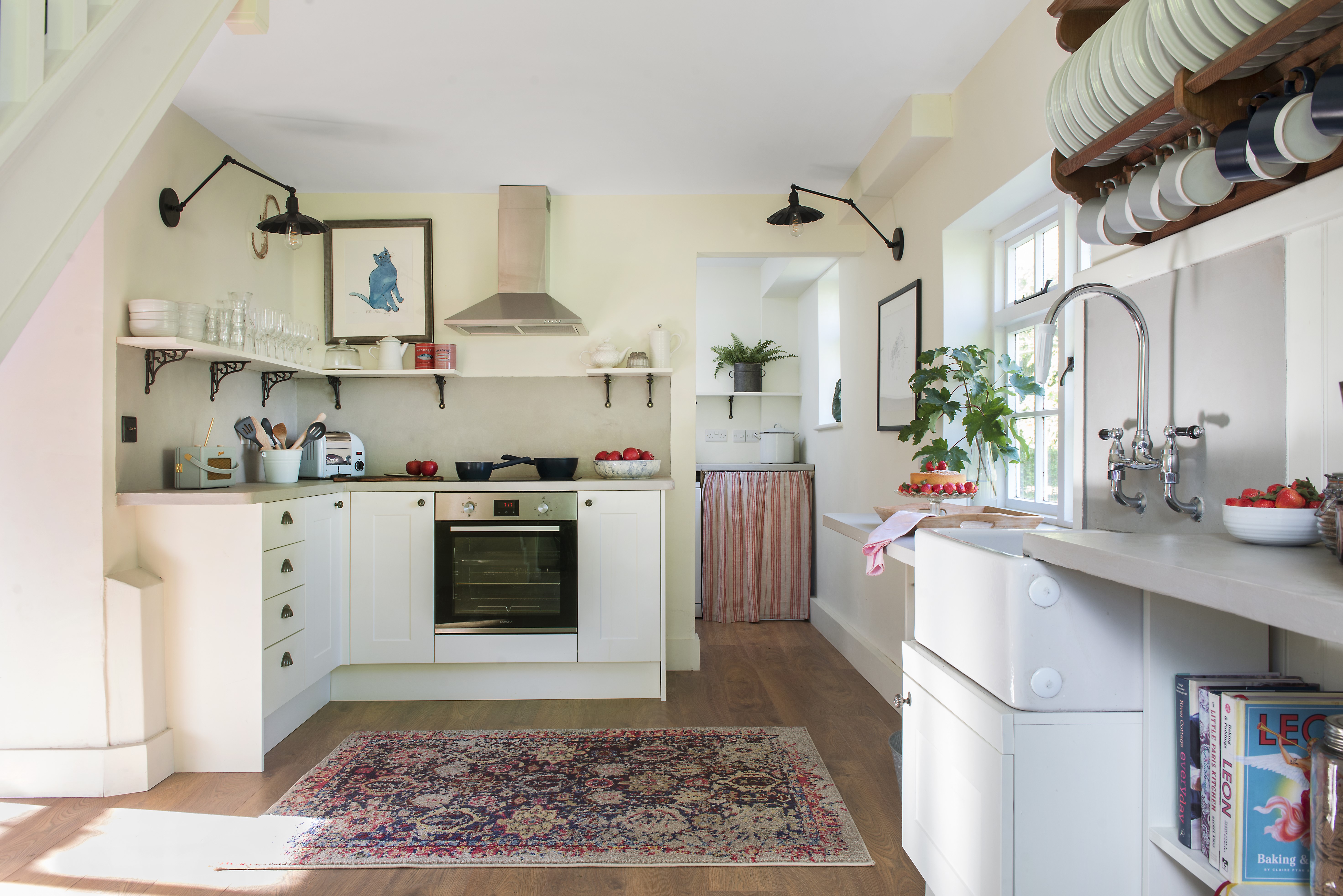
To maintain a traditional looking space, modern appliances have been cleverly tucked away in the utility behind
Although the house’s condition necessitated extensive work, Francesca was keen to retain characteristics of its past. So she decided to concentrate on one era from the property’s 400-year history.
‘I chose a stripped down, modern Victorian look, which is echoed in the square architraves around doors and boxy skirtings. For the kitchen, I wanted to use traditional Victorian fittings and tiles whilst keeping the lines fairly clean and contemporary without too much Victorian fussiness.’
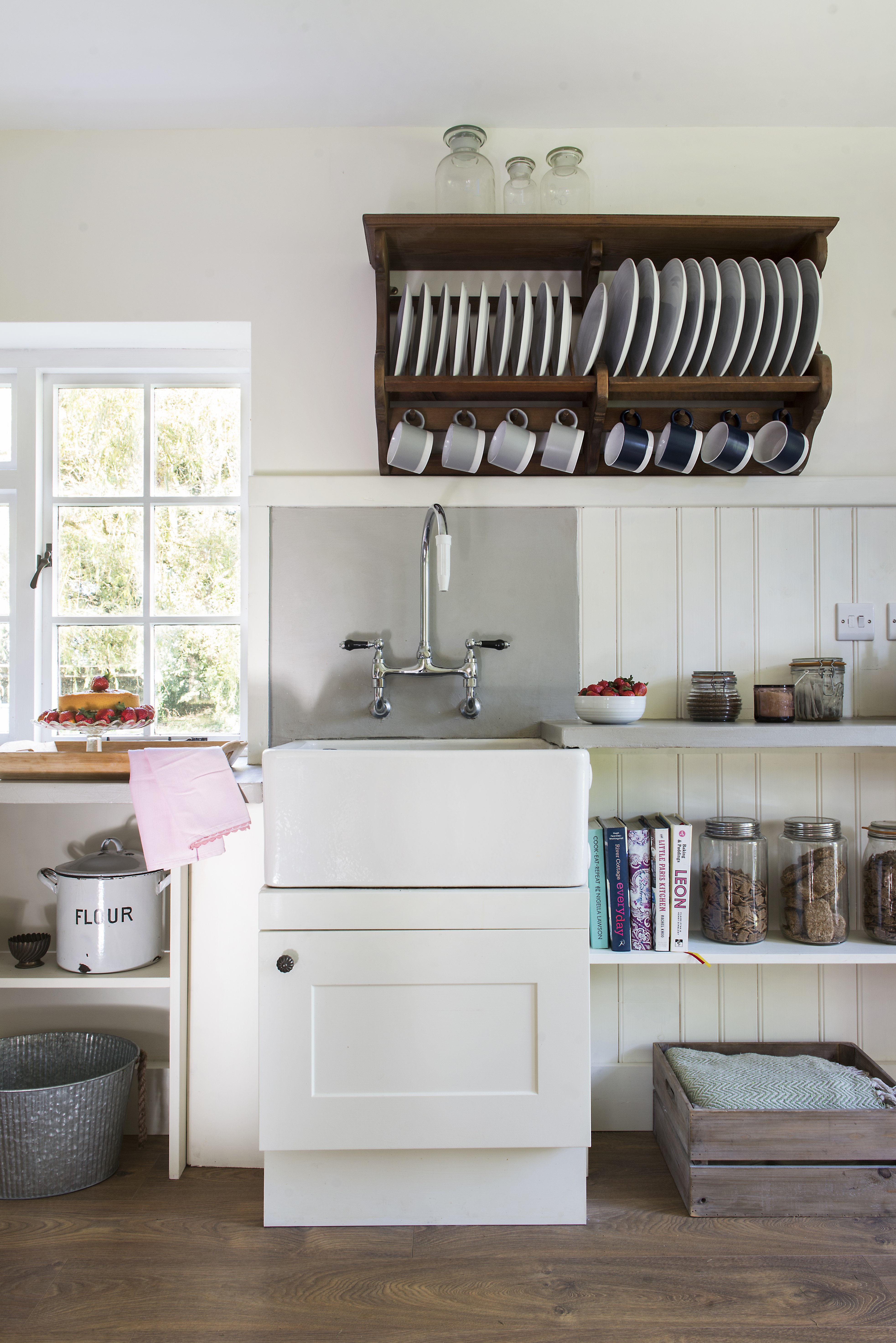
This butler sink was the only item salvaged from the original house and pairs elegantly with carefully chosen traditional Victorian fittings.
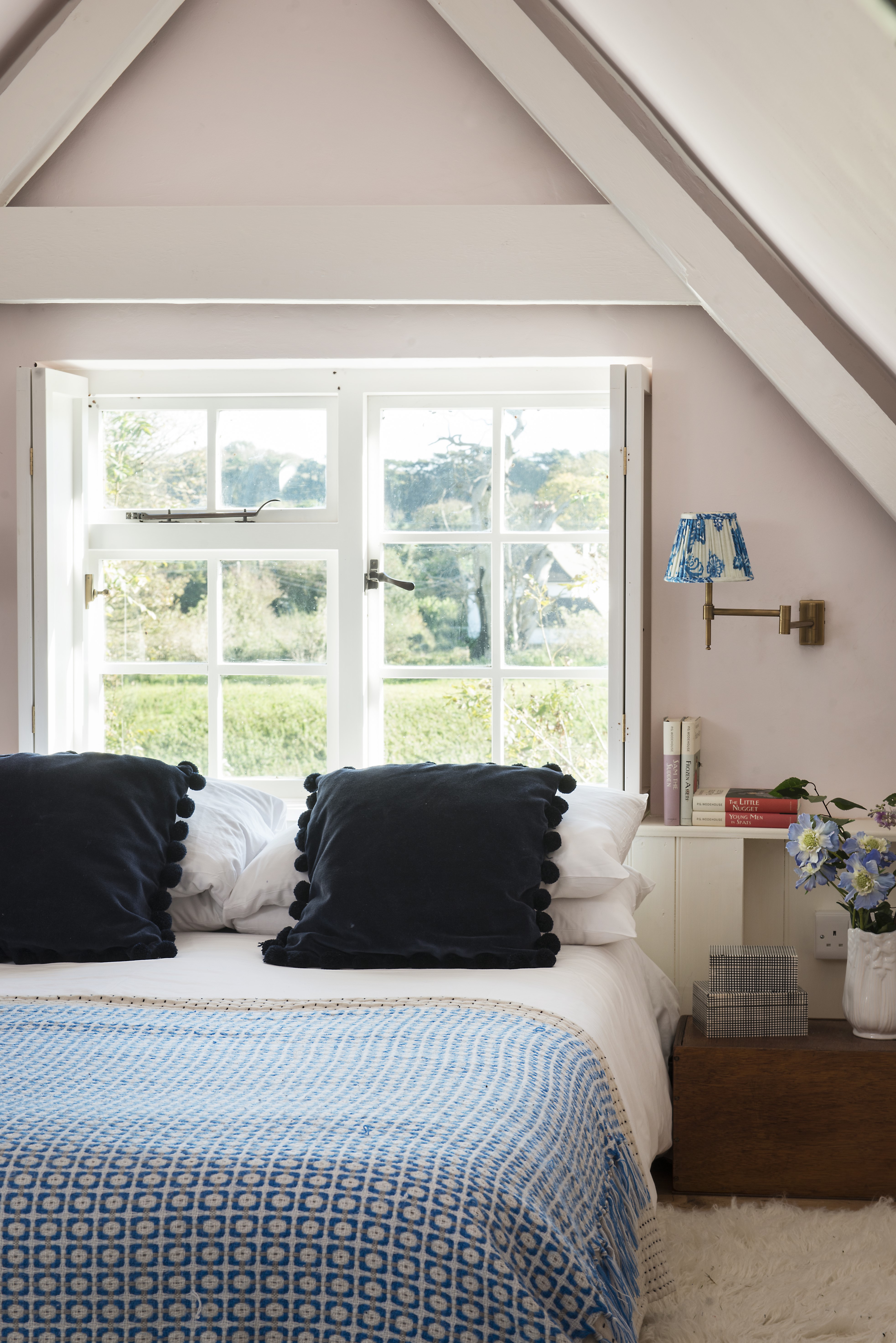
Exotic bird-printed curtains might be modern but they also inject a sense of Victorian exploration into the bedroom
Upstairs, the master bedroom is a peaceful, calming room tucked away in the attic with white-washed beams. Nestled into the apex, it affords Francesca and Peter glorious views of the garden and fields beyond.
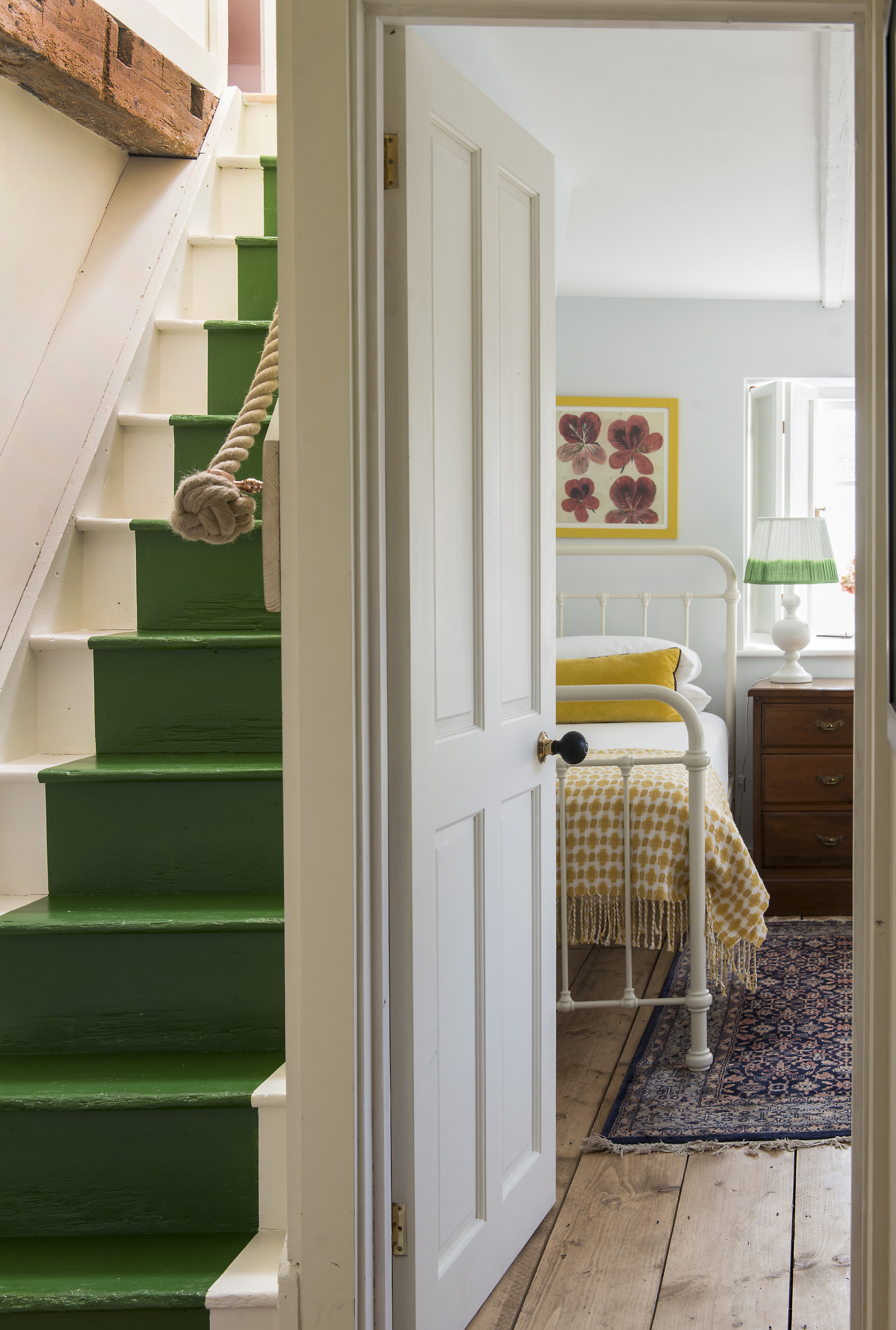
The rope banister is a nod to the cottage’s coastal location on the outskirts of Deal
‘I wanted the house to have a traditional feel but didn’t want the interiors feeling heavy so chose a light colour palette and kept the soft furnishings whimsical. I like a house to feel curated but not overwhelming,’ explains Francesca.
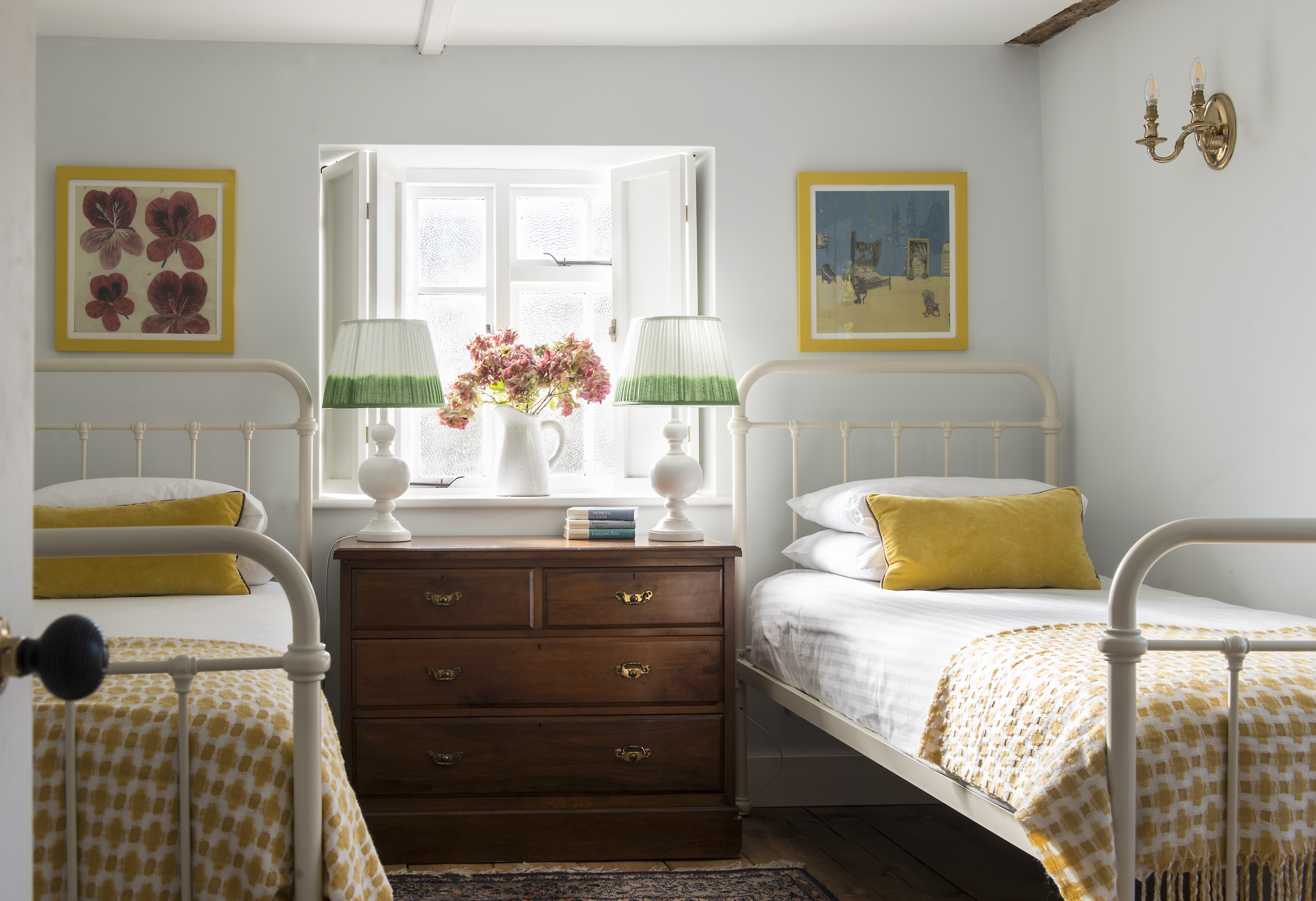
This approach extends into the garden where the generous gravel driveway wrapping around the eastern perimeter allows the house to gradually reveal itself.
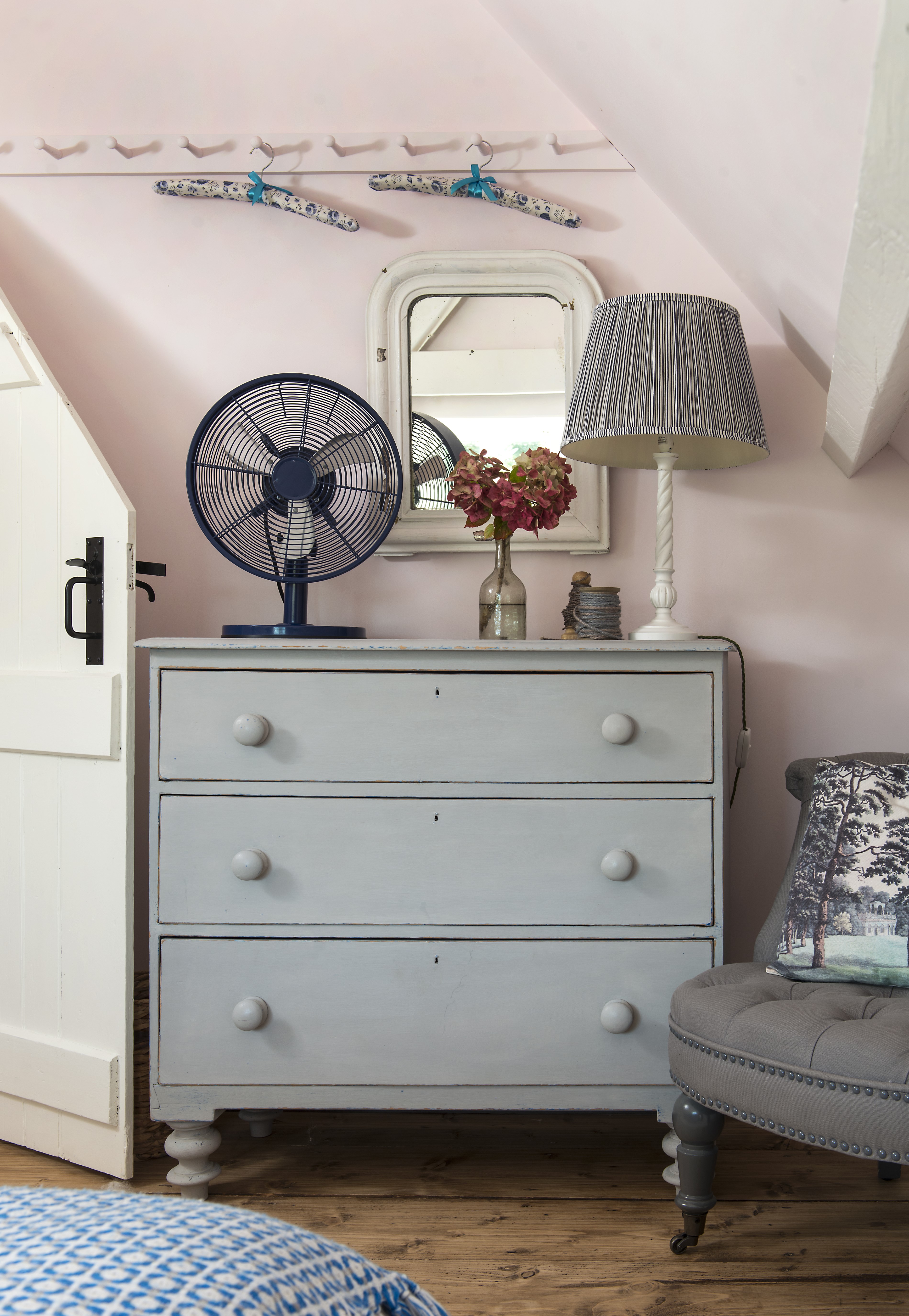
Francesca believes every house should have books, not only to read but as a feature like these beautiful color-coordinated bookcases.
'Every house should have books because they become a feature in themselves. The colour coordinated bookshelves on the first floor are one of the most commented on features.'
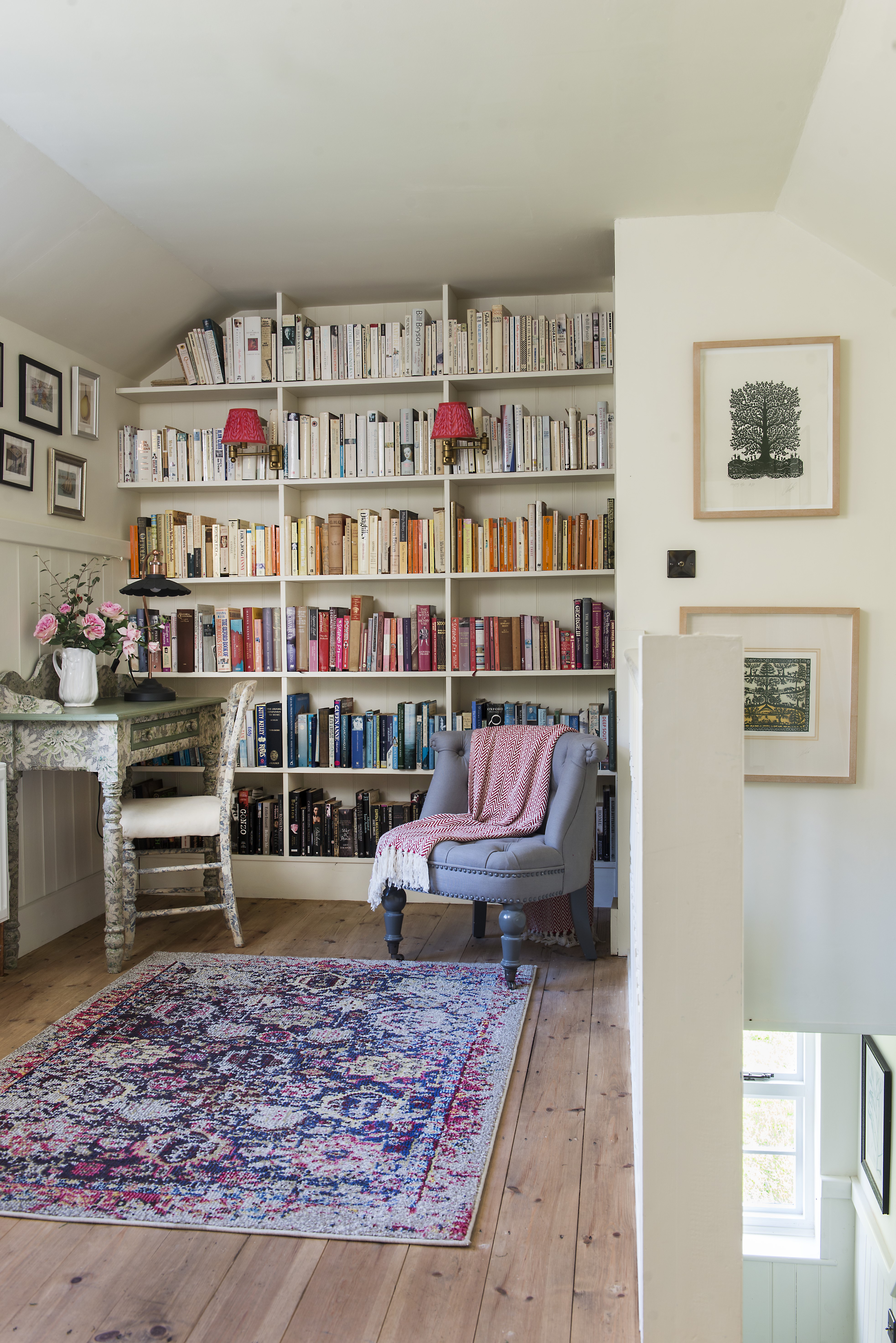
The renovation took a year to complete but the wait was well worth it. ‘It has been transformed from a sad, decaying house to a light and joyous space. In summer, we can throw open the windows and enjoy the closeness to nature. In winter, we can turn up the heating and feel warm and cozy on the sofa with a good book from the library wall upstairs!’
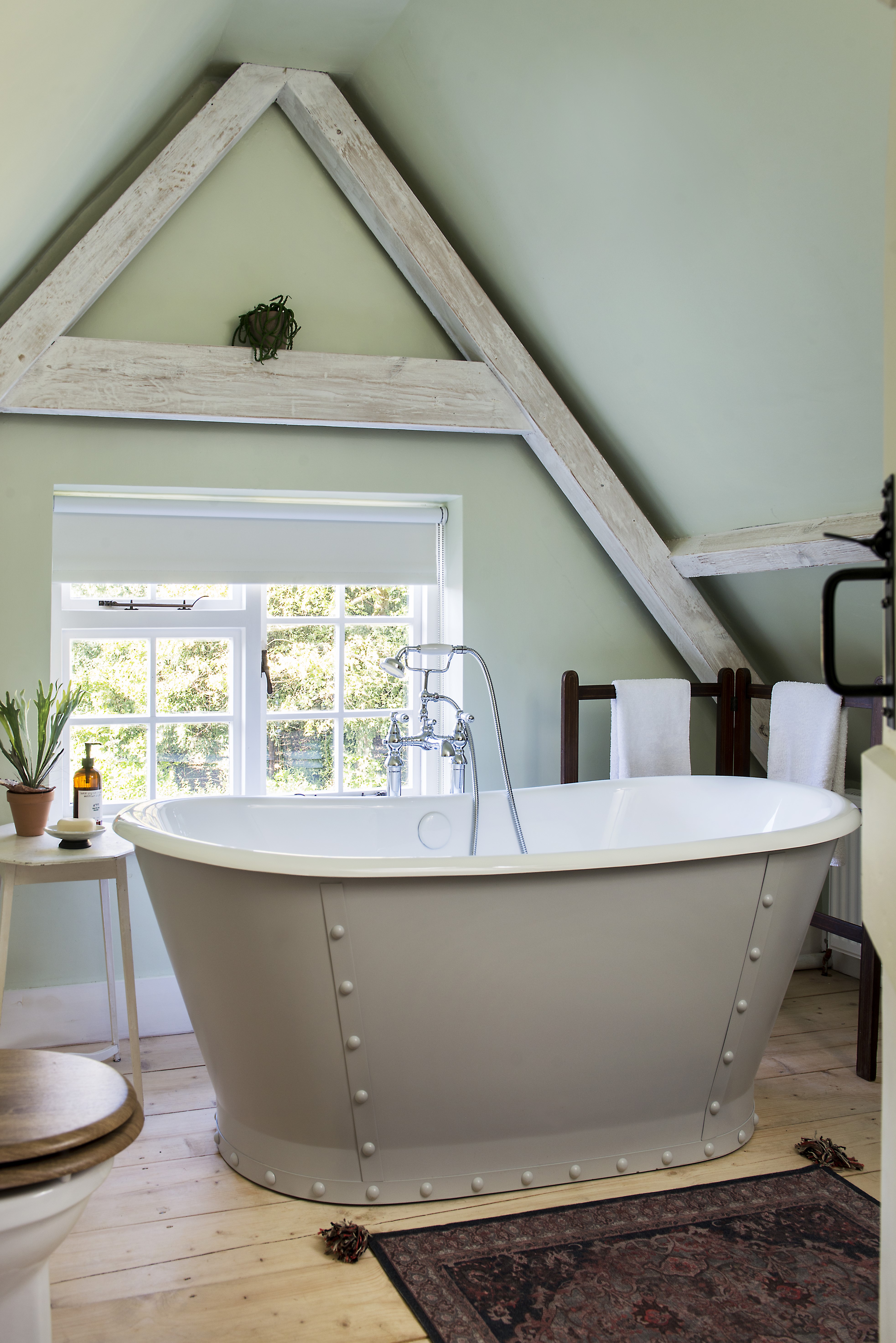
An up-cycled sink unit and gifted antique mirror add grandeur to the family bathroom.
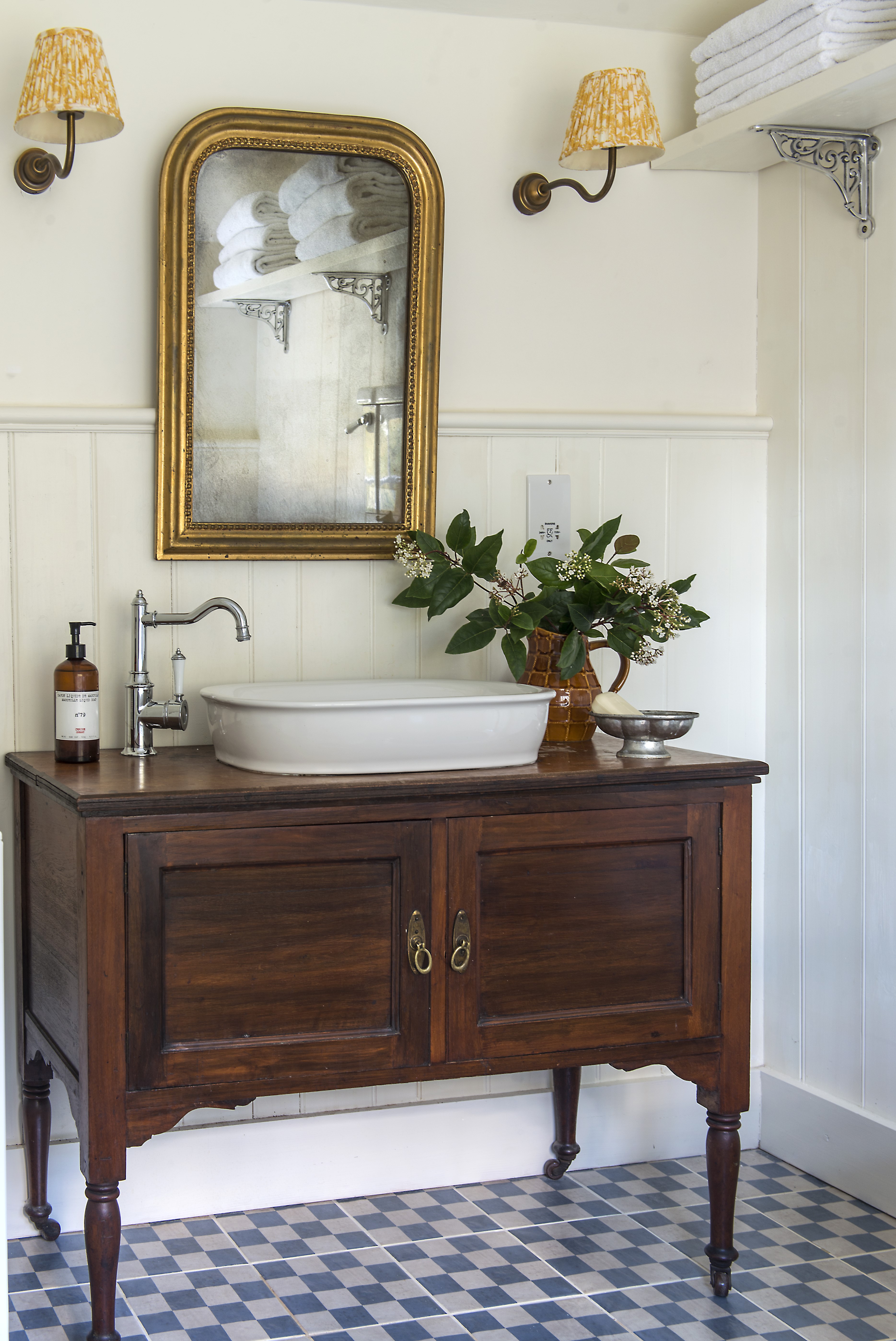
A vintage swing stands within a calming retreat beneath the shadows of a mature sycamore tree – the perfect place to unwind. Swing, Ella James.
In the garden, Francesca will wait to get to know the space better before implementing too much.
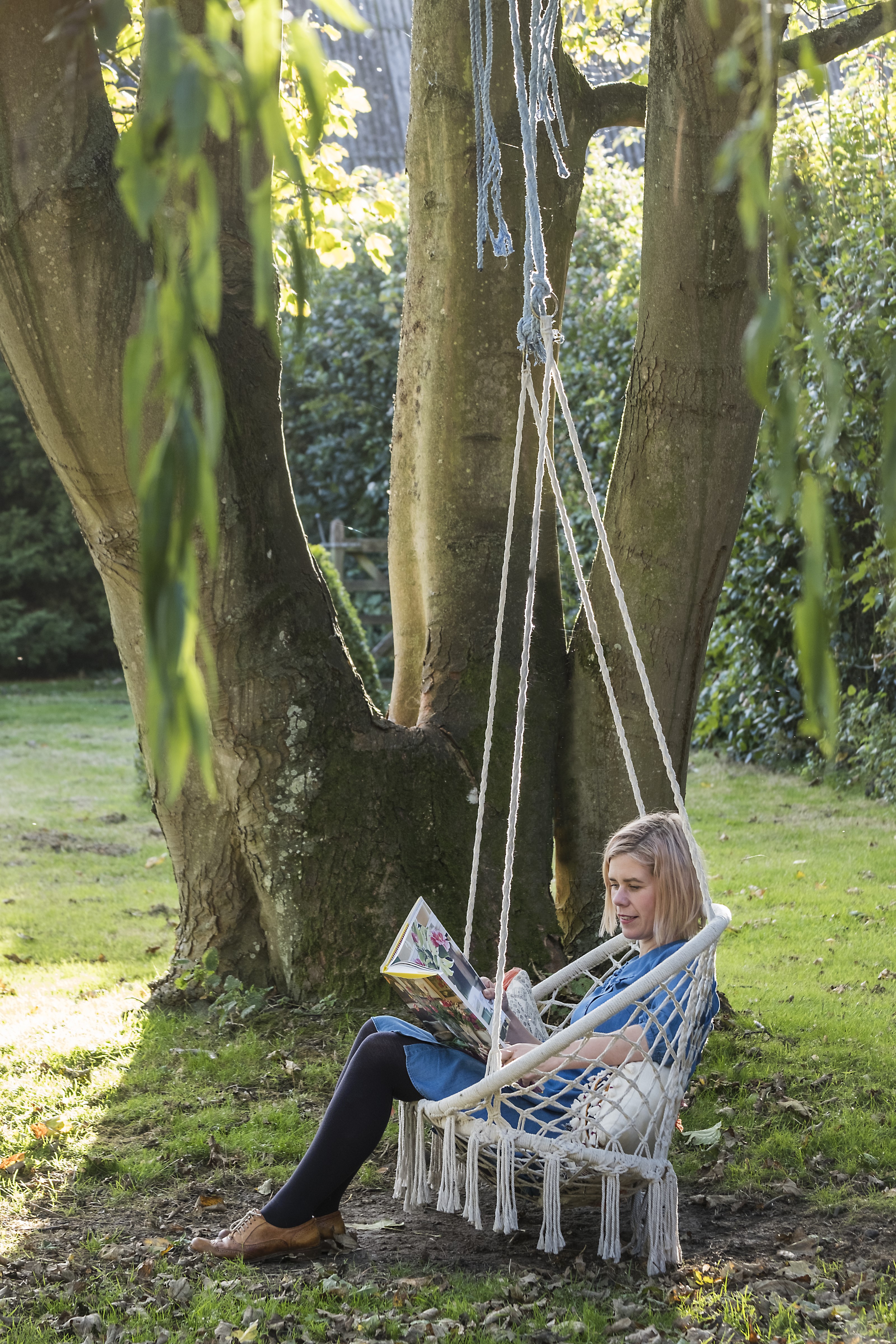
Maison Blanche has given Francesca and Peter their first taste of country living and they wouldn’t swap it for the world. ‘It’s the greenery and calmness that makes it so wonderful,’ enthuses Francesca. ‘To be honest, having so much space around us means it would be very hard going back to having neighbours again!’
Maison Blanche can be booked via Unique Homestays .
Architects: TaylorHare Architects
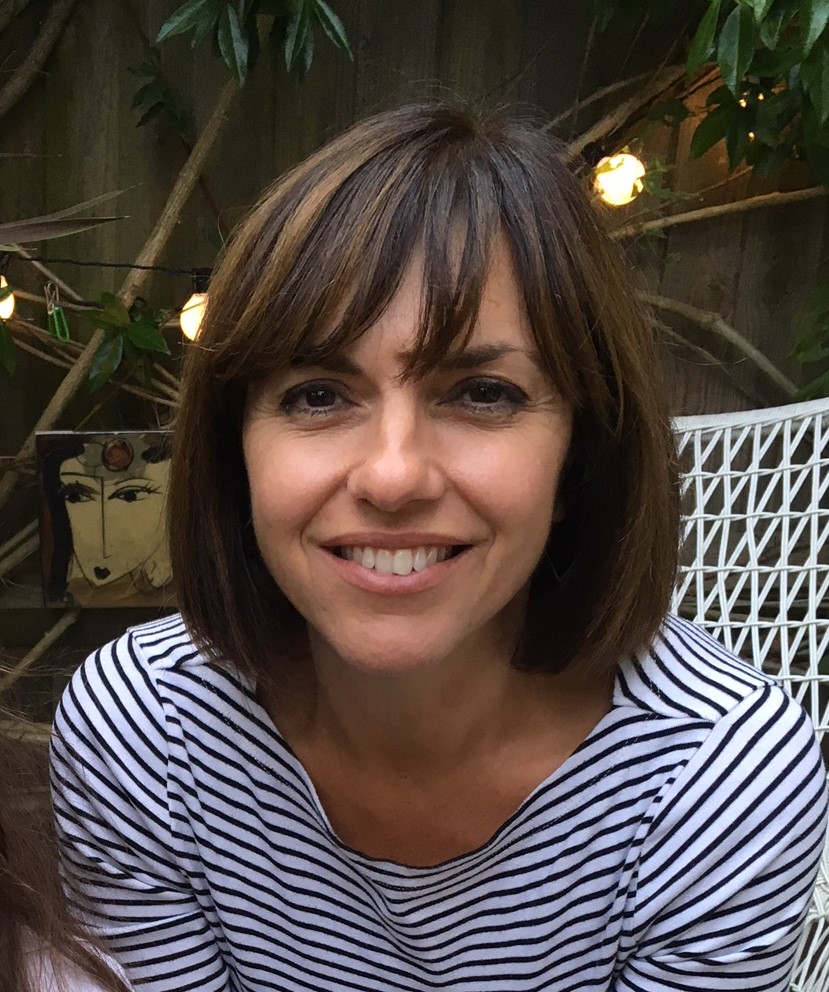
Lucy Searle has written about interiors, property and gardens since 1990, working her way around the interiors departments of women's magazines before switching to interiors-only titles in the mid-nineties. She was Associate Editor on Ideal Home, and Launch Editor of 4Homes magazine, before moving into digital in 2007, launching Channel 4's flagship website, Channel4.com/4homes. In 2018, Lucy took on the role of Global Editor in Chief for Realhomes.com, taking the site from a small magazine add-on to a global success. She was asked to repeat that success at Homes & Gardens, where she has also taken on the editorship of the magazine.